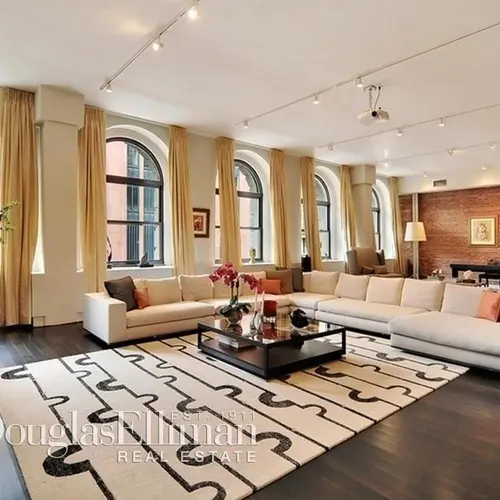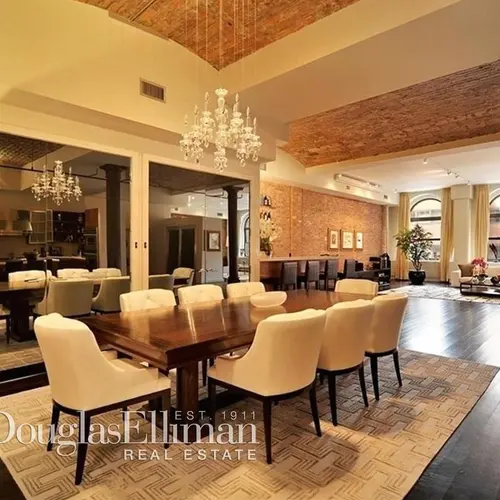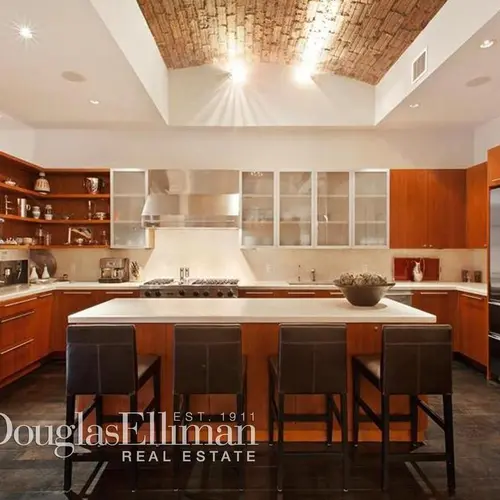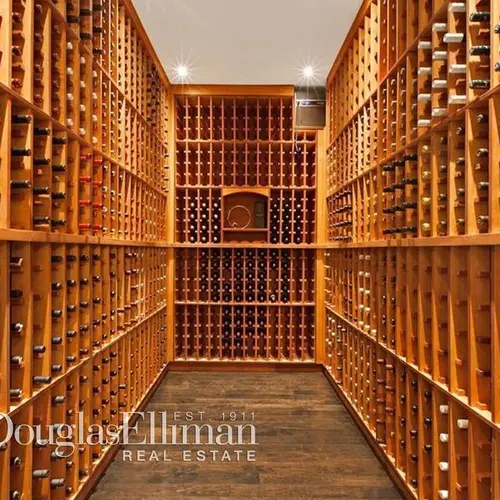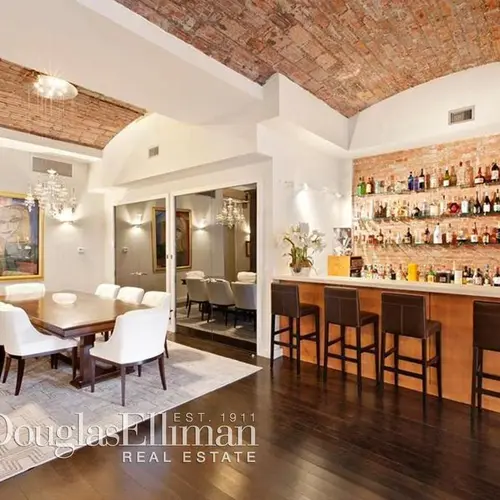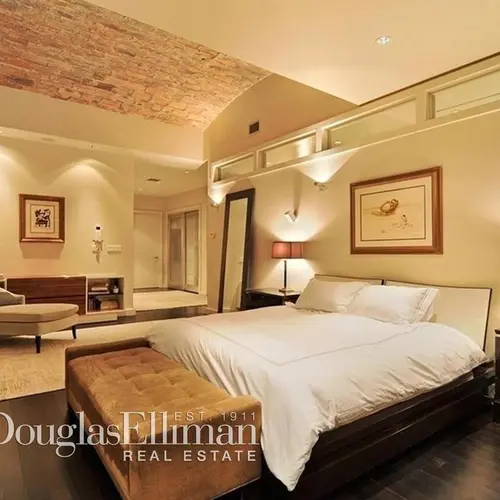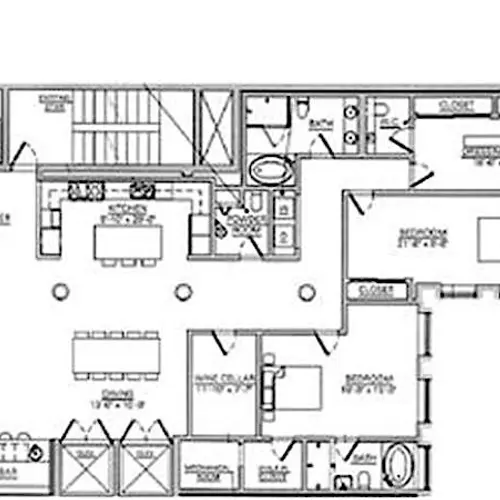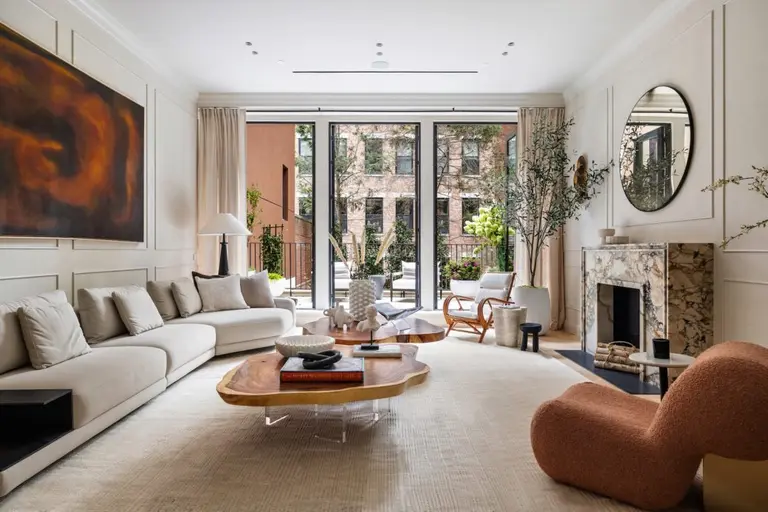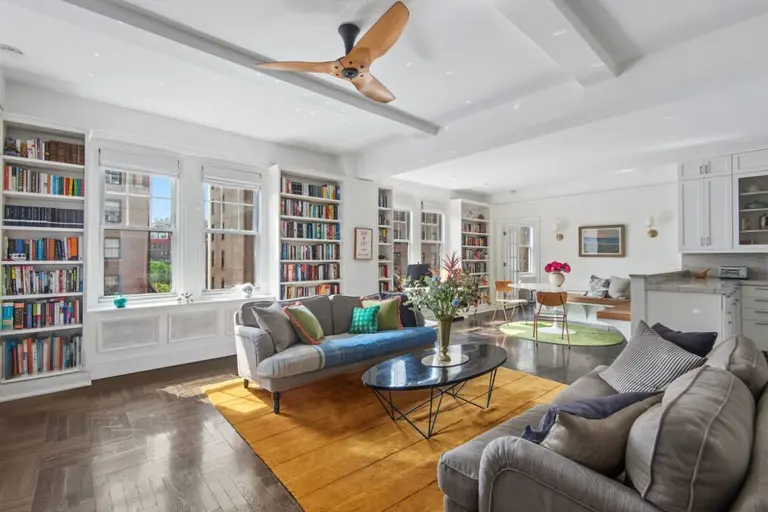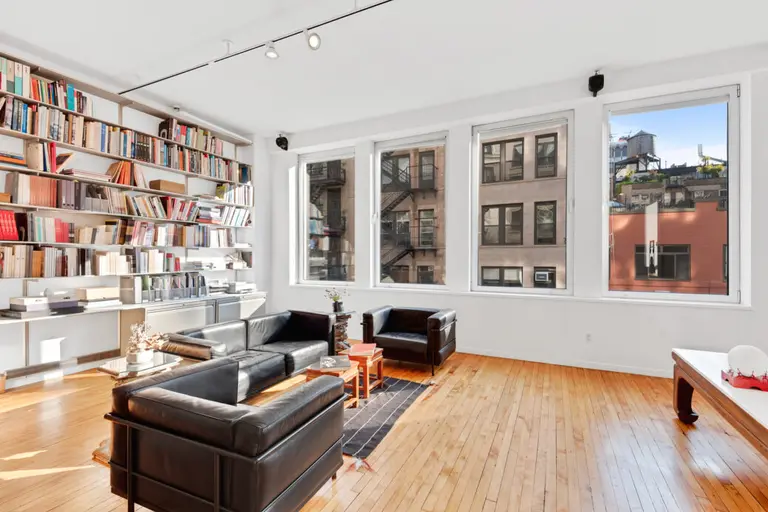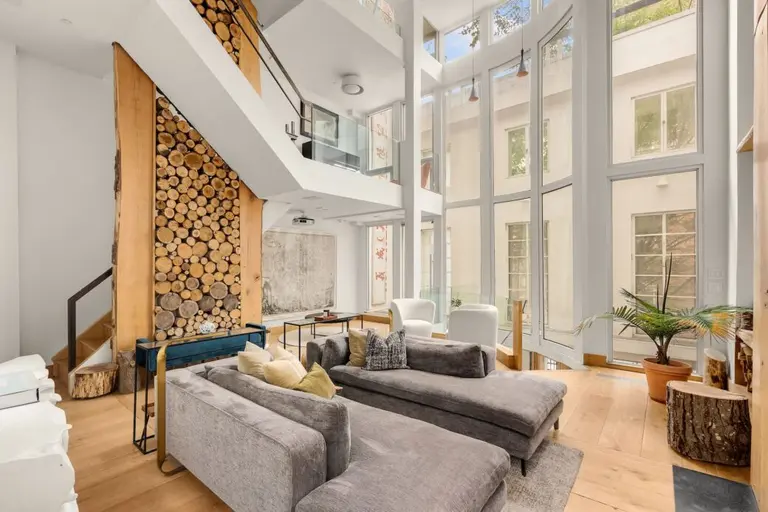Sprawling $10M Loft at The Dandy Gives You Something to Wine About
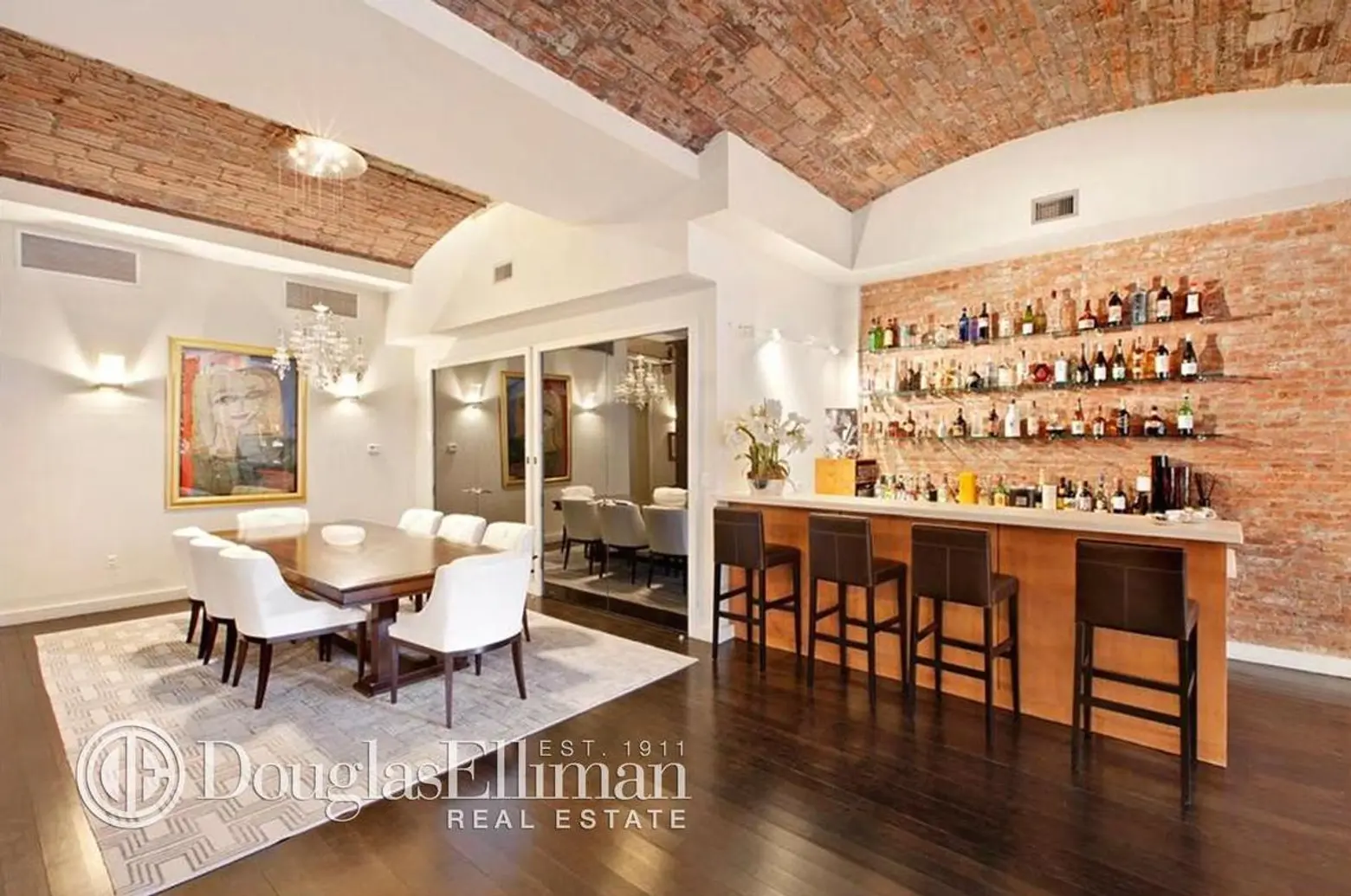
Apartment hunters looking to stretch their legs will love the massive third floor loft at The Dandy which has just popped up on the market asking $9.9 million. The 4,800-square-foot triple mint condition unit has all The Dandy’s signature characteristics—namely exposed barrel-vaulted ceilings, dark hardwood plank floors, and exposed brick walls—but there’s a little extra for the wine lovers. Let’s just say this loft’s cup runneth over.
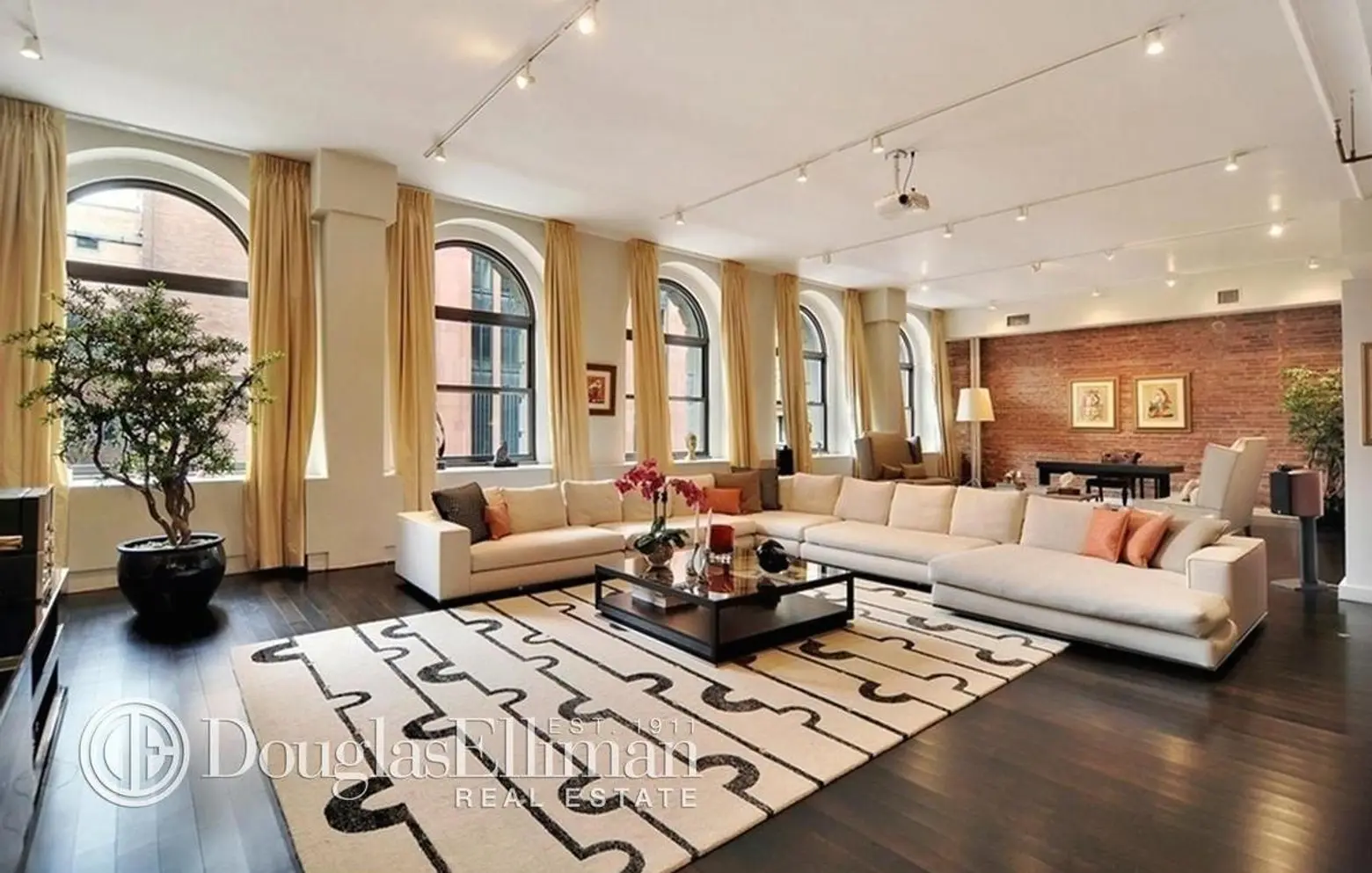
Enter the apartment via a private key-locked elevator with code access and a video intercom. The first thing you’ll notice is a spectacular entertaining space, starting with a giant living room with oversized arched windows. Guests are likely to congregate in the corner of the living room, where there is a fully equipped wet bar with a wine fridge, half refrigerator, ice maker, dishwasher and sink.
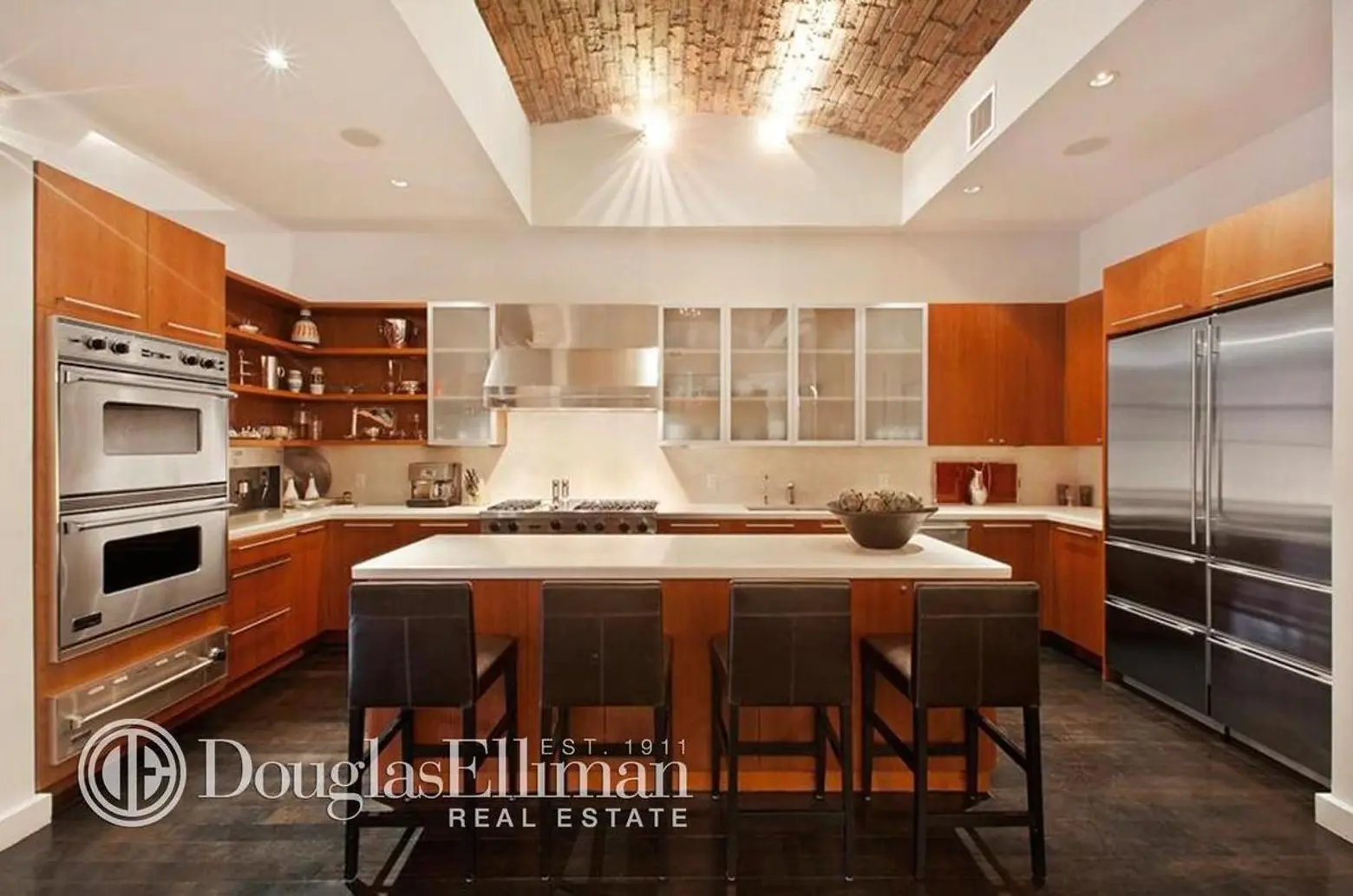
A top-of-the-line kitchen sits across from an elegant dining room, and right next door is even more wine in a temperature-controlled wine cellar. This apartment should come with a sign that says, “Eat, drink, and be merry.”
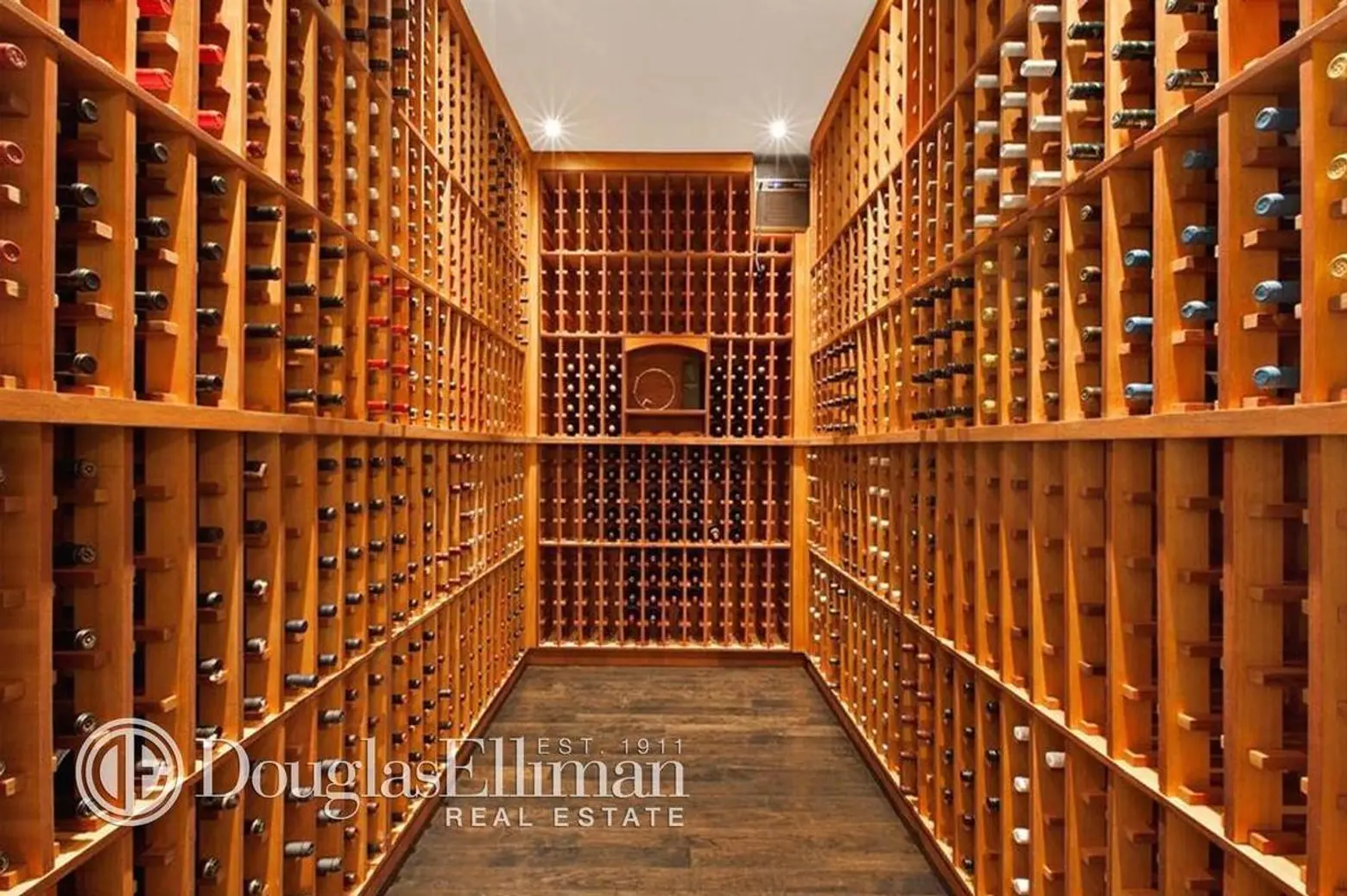
The loft’s three-bedroom sleeping quarters include plenty of closet space, renovated bathrooms, and a spacious master suite with brick walls, a dressing room with custom closets, and a limestone bath with a sunken tub and a multi-jet glass-enclosed shower.
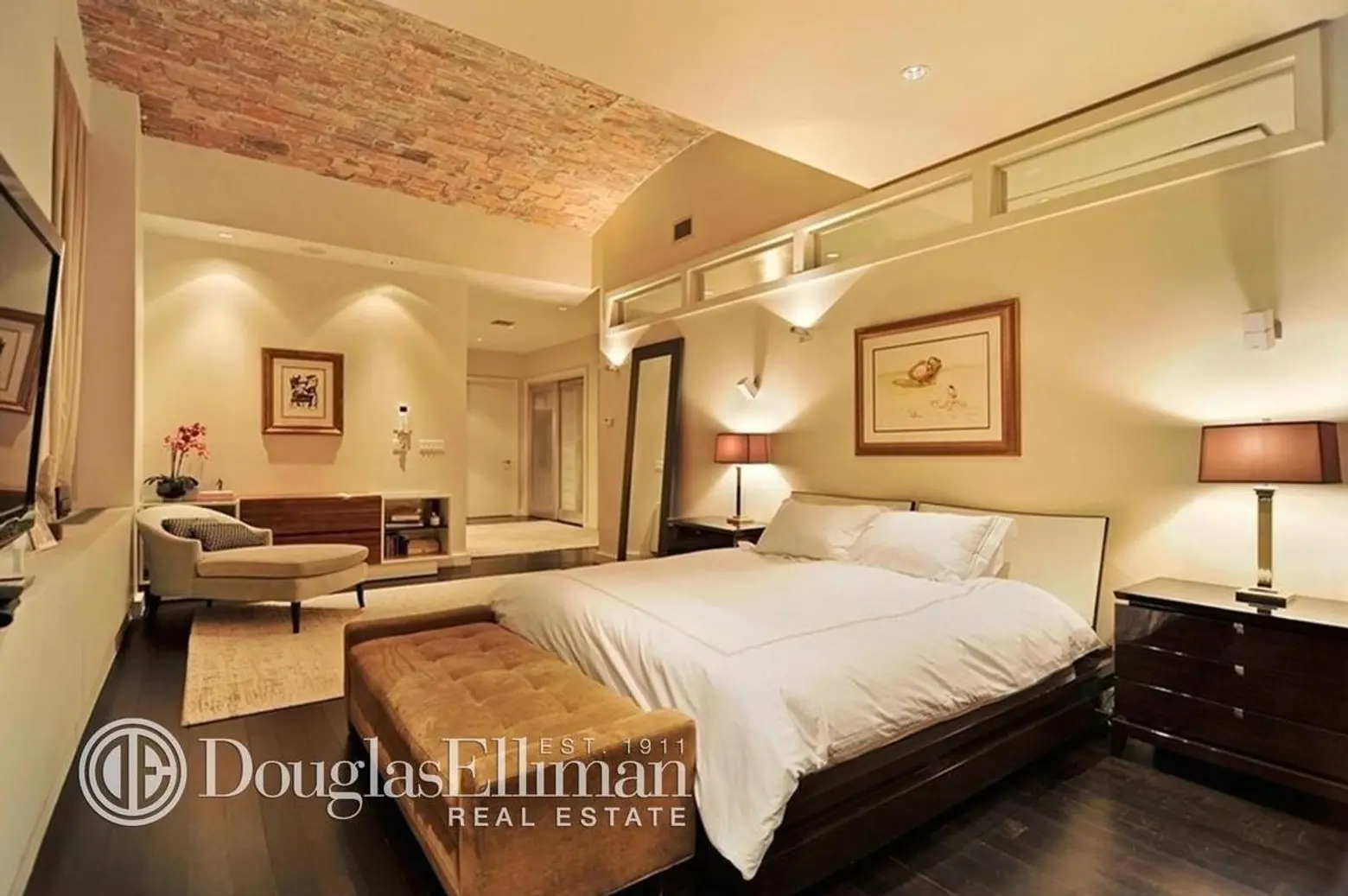
The Dandy is a landmark residential loft built by de Lemos & Cordes, the famed duo responsible for Macy’s Herald Square. The former Dandy Hat Factory is just a few blocks from Washington Square Park, and along with all the dining and shops Greenwich Village and Noho have to offer.
[Listing: 704 Broadway #3RDFLR by Linda Ruocco of Douglas Elliman]
[via CityRealty]
Photos courtesy of Douglas Elliman
