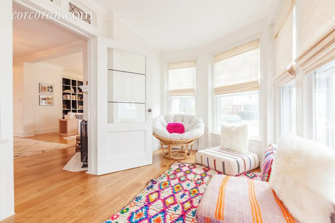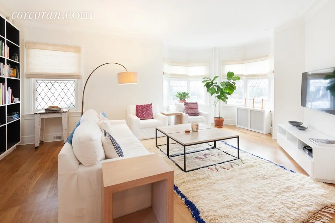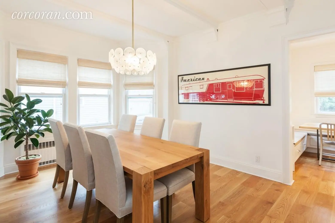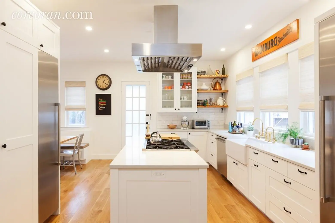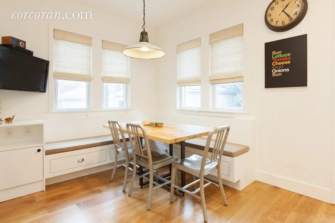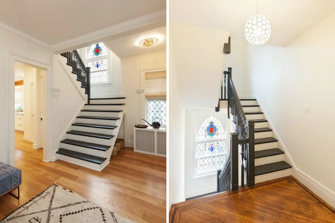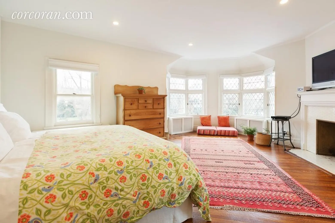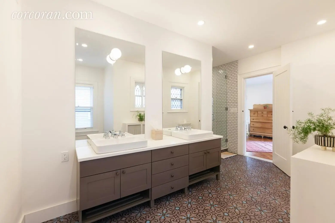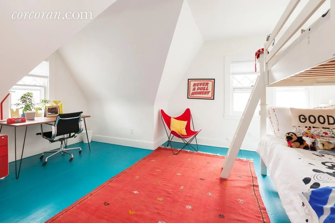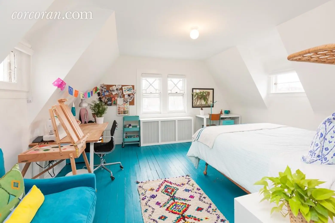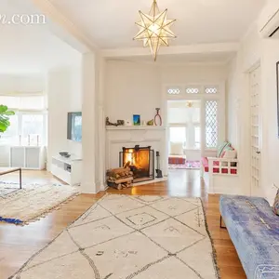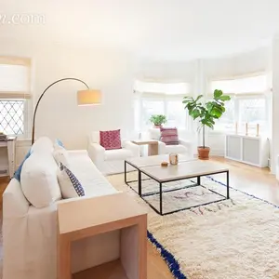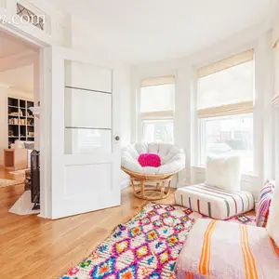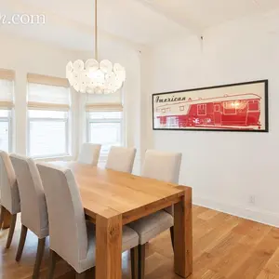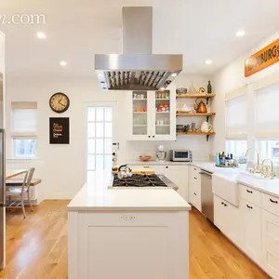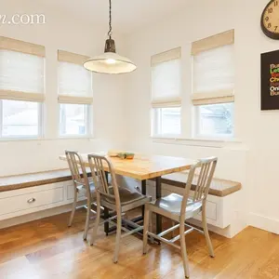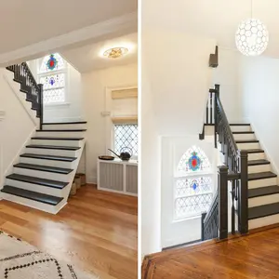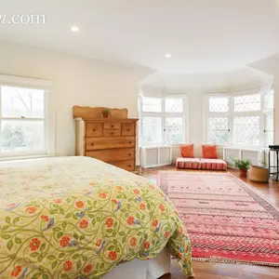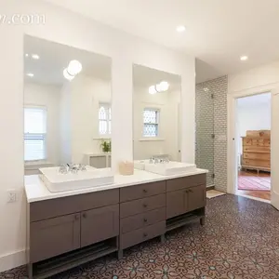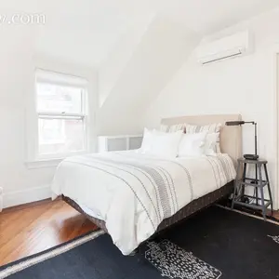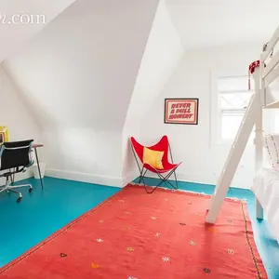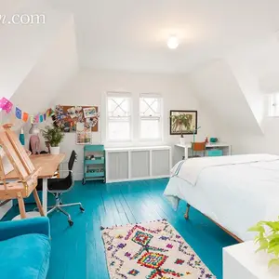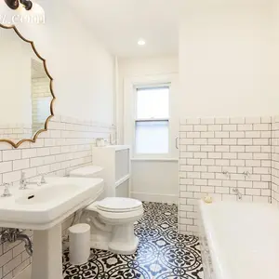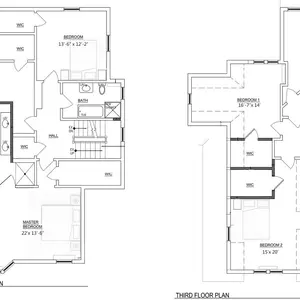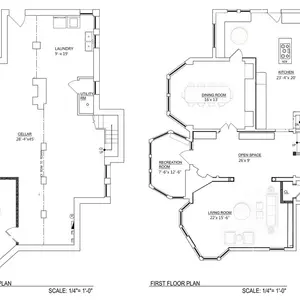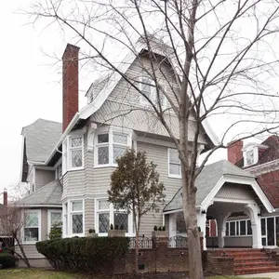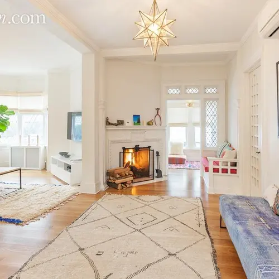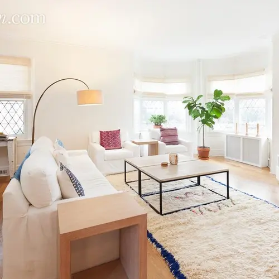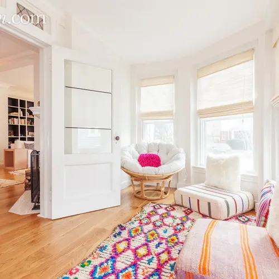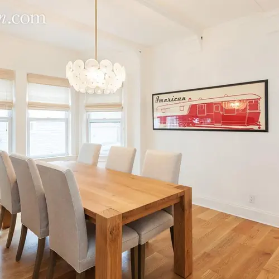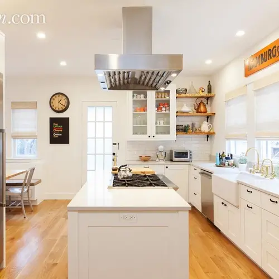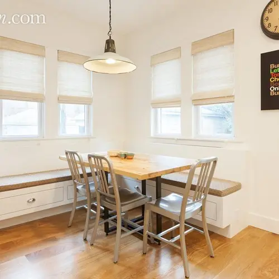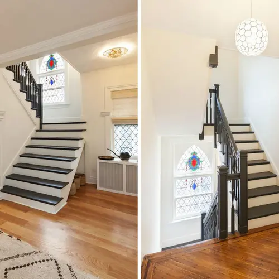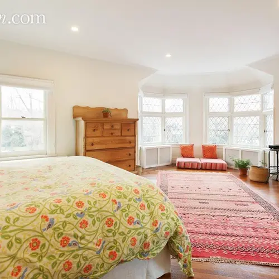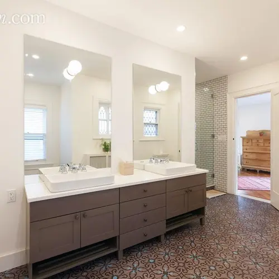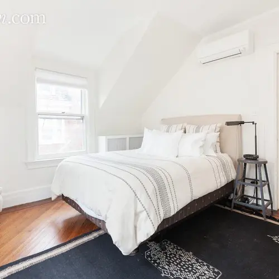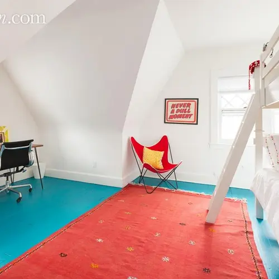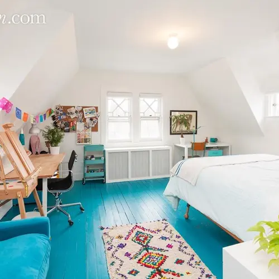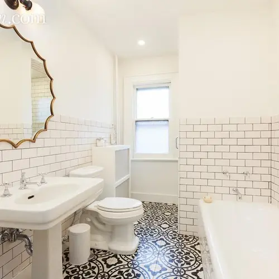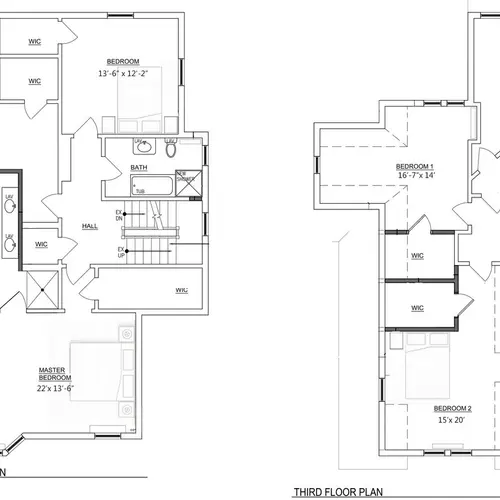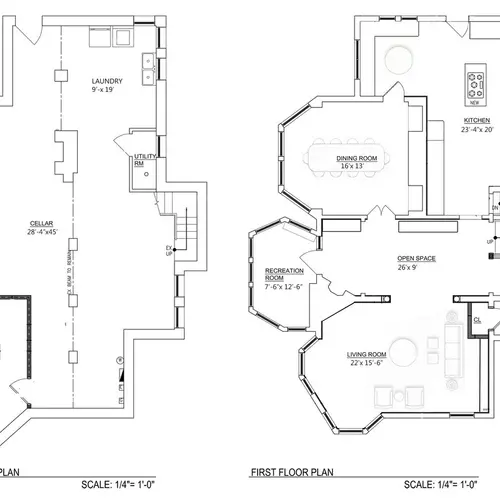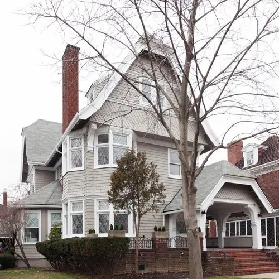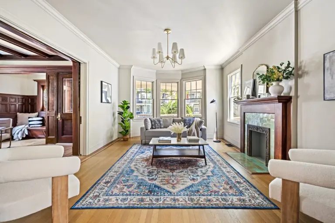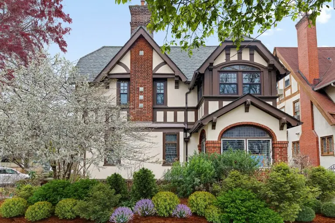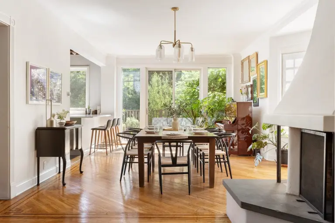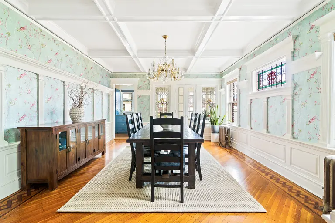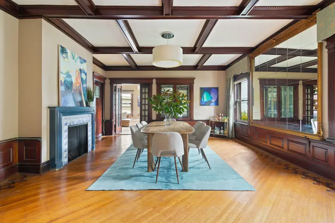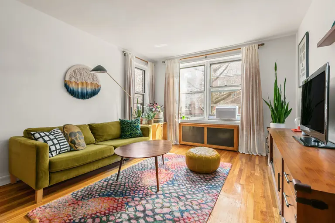Stained Glass and Pitched Ceilings at This $2.8M Freestanding Victorian in Ditmas Park
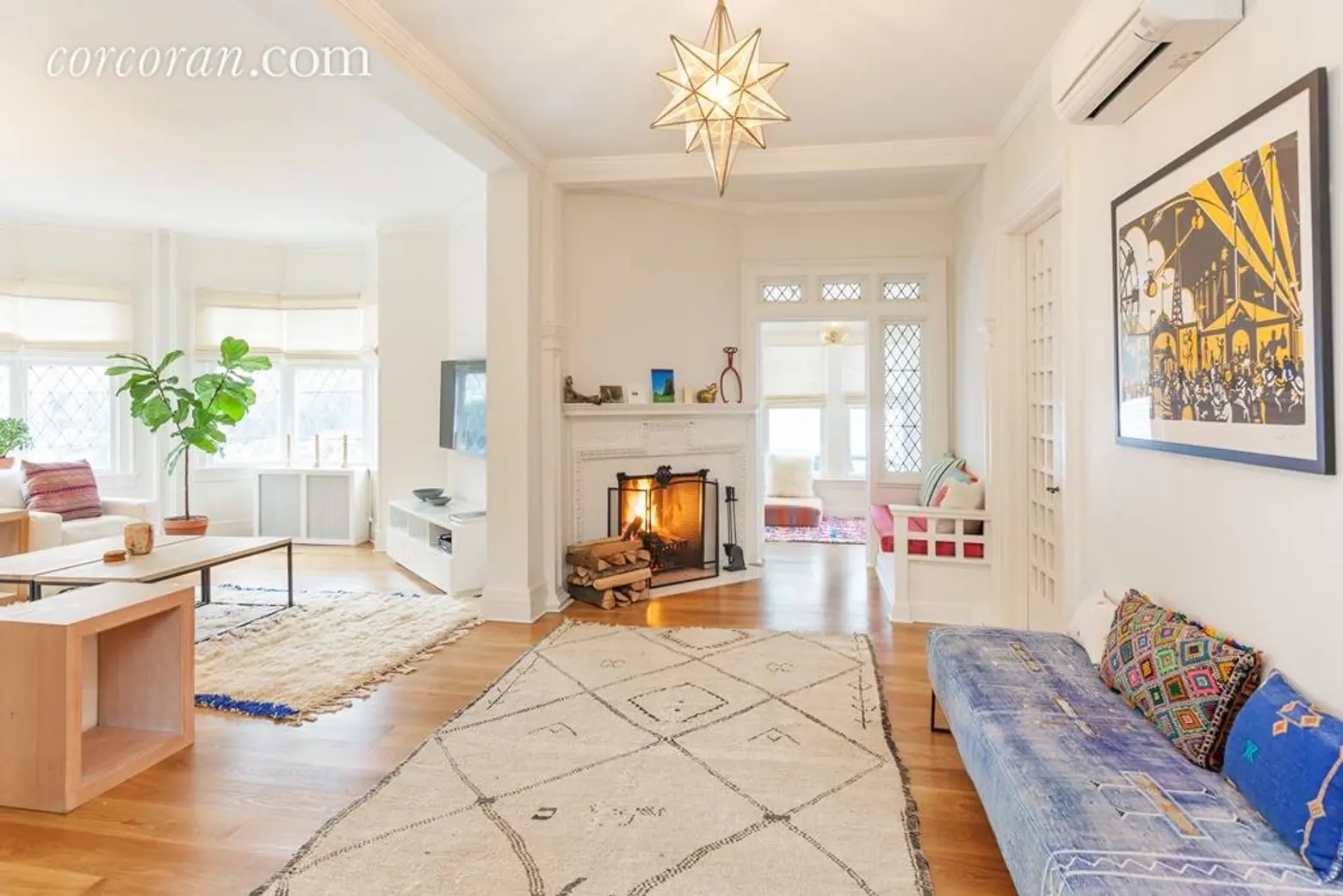
This week, 6sqft is digging the freestanding Victorians that make up the Brooklyn neighborhood of Ditmas Park. Who wouldn’t, considering how charming the historic homes are, with front porches, lawns and plenty of luxurious space? This Victorian is located at 112 Marlborough Road, within the Prospect Park South enclave of the neighborhood. (It’s a historic district that was developed in 1899 by developer Dean Alvord, who purchased 60 acres of farmland to build rus in urbe, “the country in the city.”) The historic windows, stained glass and wood floors are still there, and the top-floor bedrooms sit under a pitched roof. But it’s also been renovated with recessed lighting, new sconces and pendants, and central AC and heat. It’ll cost you $2.825 million for such a lovely home base in Brooklyn.
This is a three-story home with a massive first floor, holding a big foyer and open space once you get inside, a formal living and dining room, a rec room, bathroom and kitchen. Throughout, you’ll find a wood-burning fireplace, built-in bookshelves and large windows with north and east exposures.
The dining room is large enough to fit twelve.
The formal dining room flows right into a more casual breakfast nook and a huge kitchen that’s been designed by a chef, according to the listing. That means tons of cabinet and counter space, a huge kitchen island and nice appliances, of course.
Many of these Ditmas Park Victorians are distinguished by grand, carved stairways that are decorated with stained glass windows along the way. We wouldn’t mind climbing up that everyday.
The master bedroom is located on the second floor, along with an office and another bedroom. (This floor is also home to four–four!–walk-in closets.) There’s a fireplace in here and a truly incredible corner of windows. As if that isn’t nice enough, the master bathroom’s been upgraded with beautiful handmade cement tiles.
On the upper floor, bedrooms look a little extra quirky because of the pitched roof and painted wood floors. It’s a nice burst of color in such a beautiful house. In fact, we’re obsessed with every last inch of it!
[Listing: 112 Marlborough Road by Christopher Sheller and Juliette Garcia for the Corcoran Group]
RELATED:
- $2.7M Ditmas Park Beauty Is Historic Victorian Outside, Hip Brooklyn Inside
- This Well-Preserved $1.95M Ditmas Park Victorian Has Lots of Perfect Spots to Soak Up Some Sun
- This $2.35M Artist-Renovated Ditmas Park Victorian Is Both Cozy and Cool
Photos courtesy of the Corcoran Group
