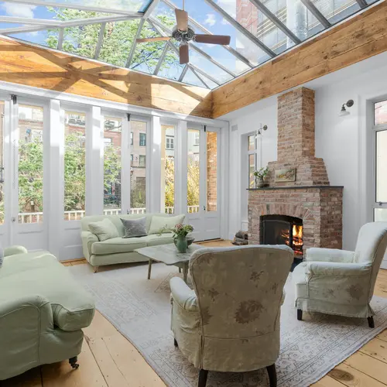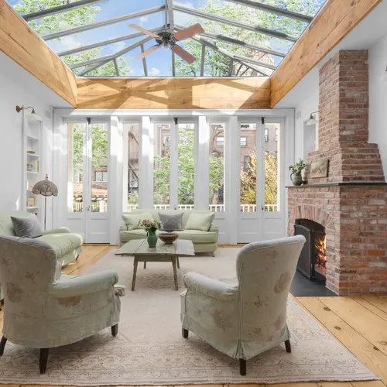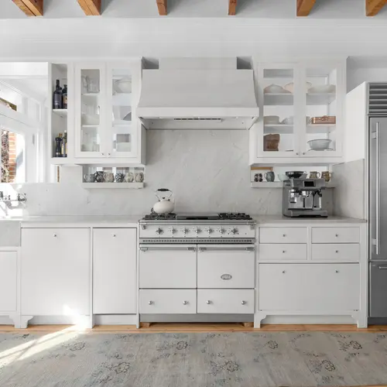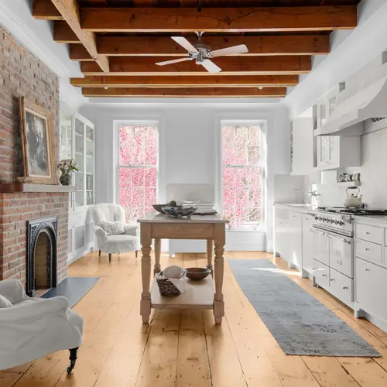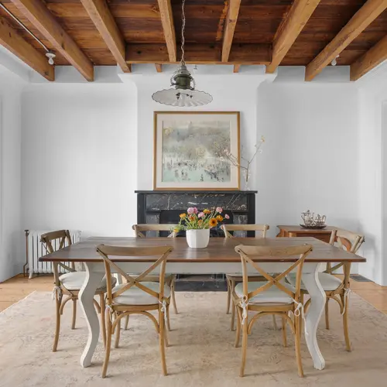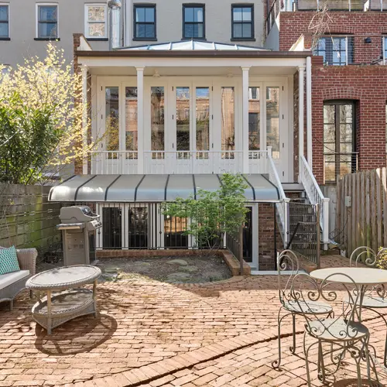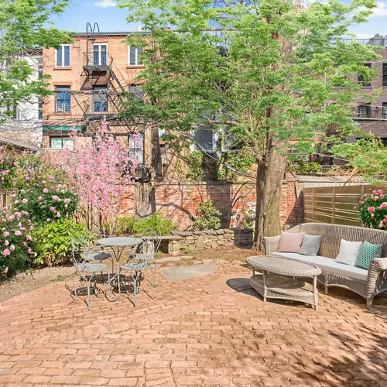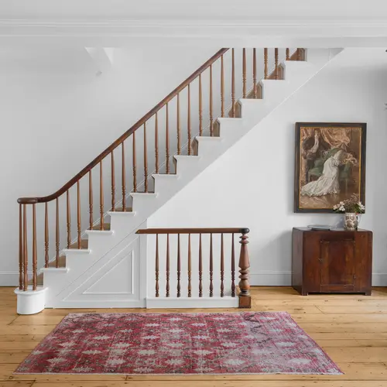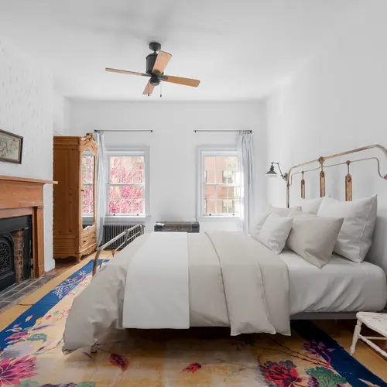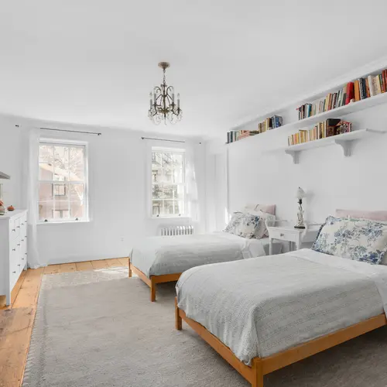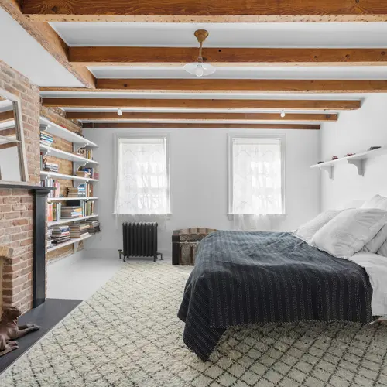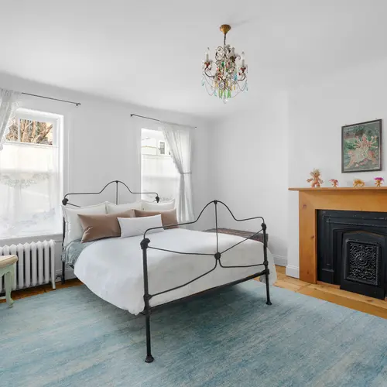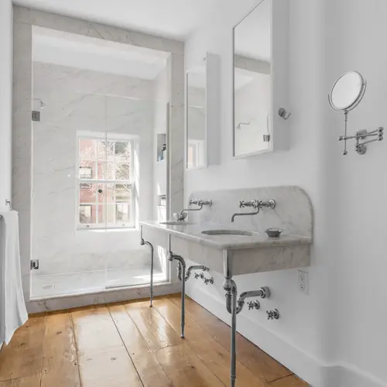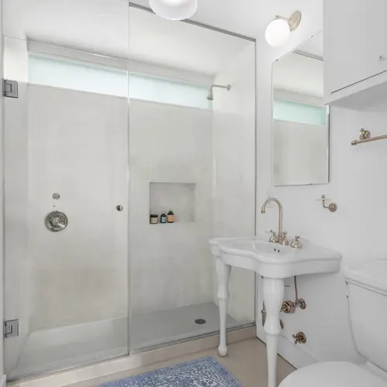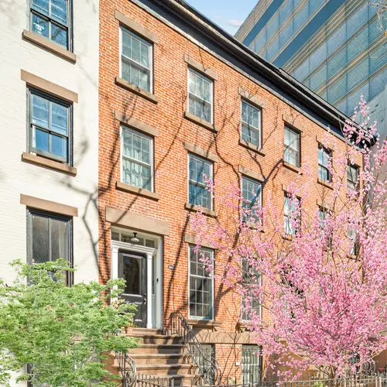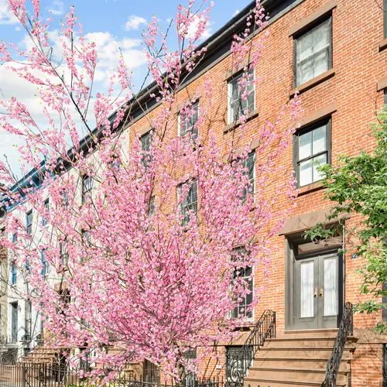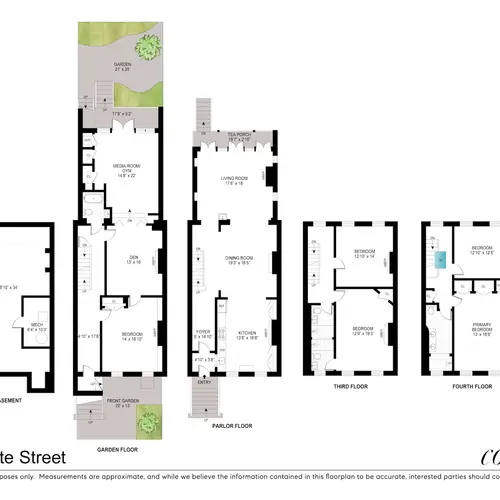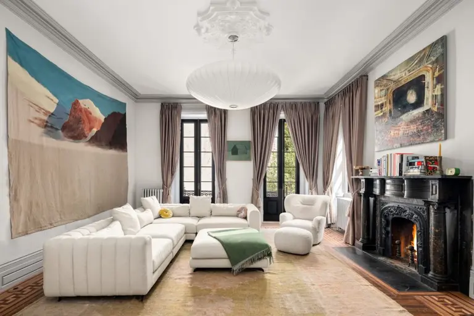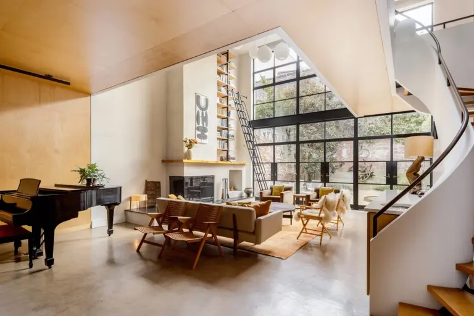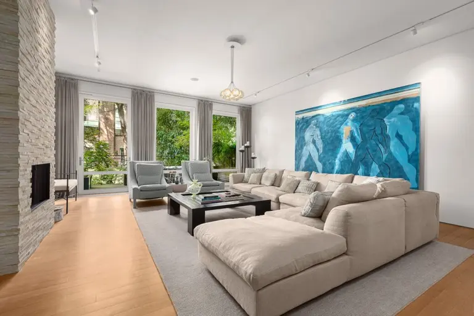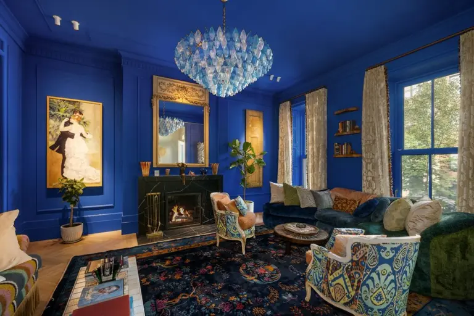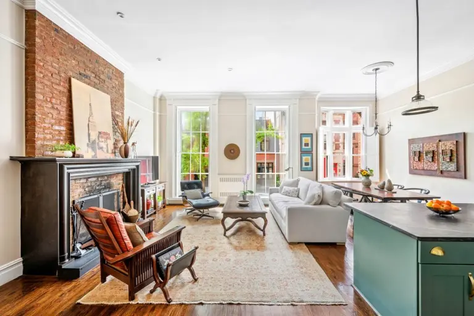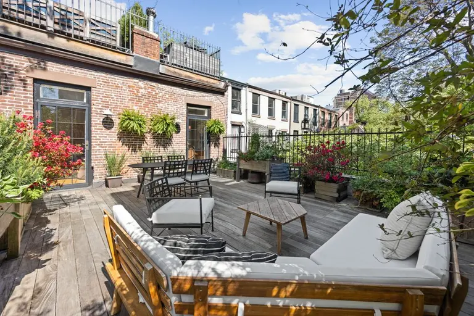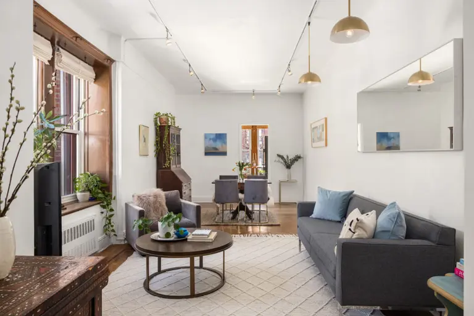Step from the glass-clad conservatory onto a magical tea porch in this $7.25M Brooklyn Heights townhouse
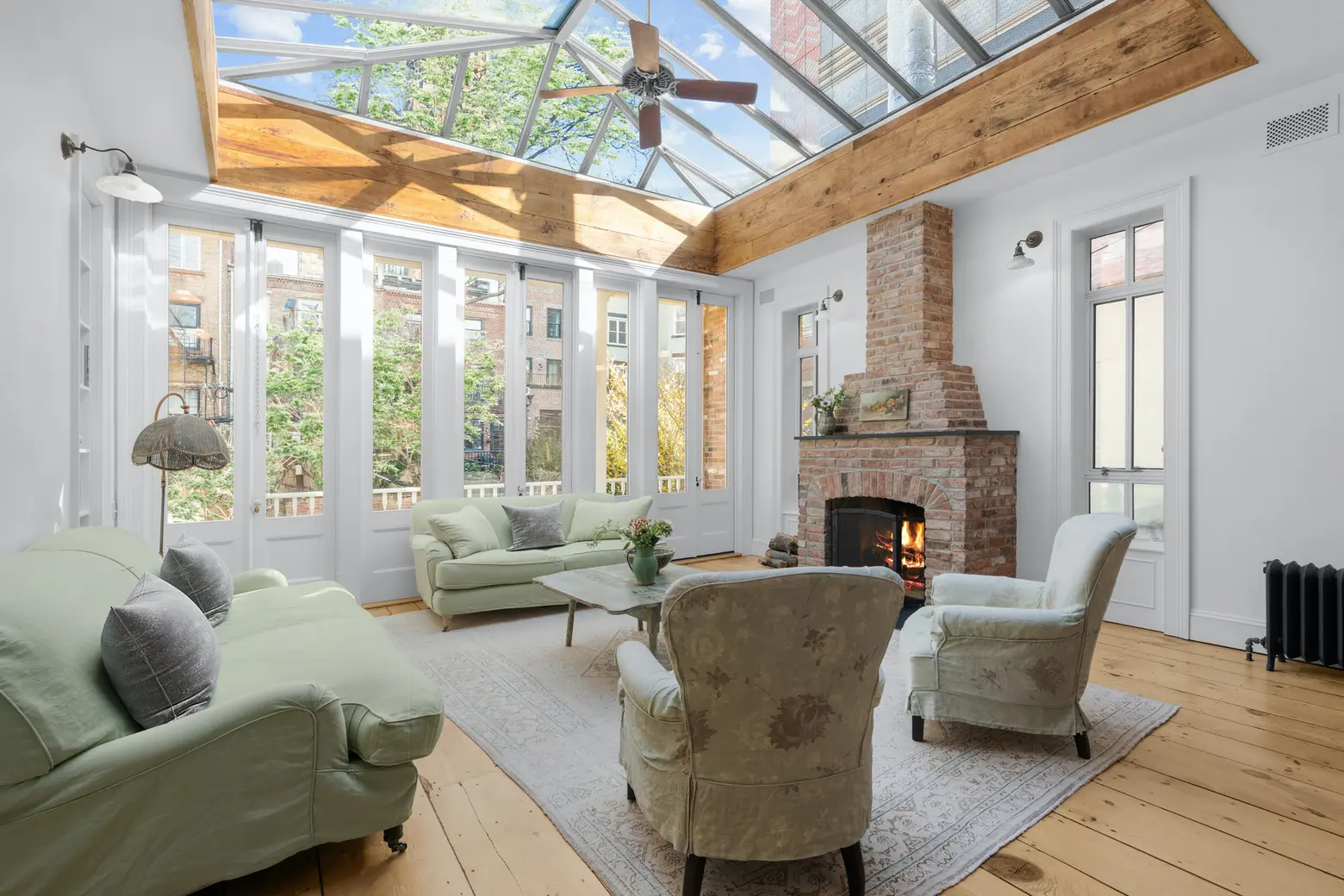
Photo credit: Kellen Houde/REPN for The Corcoran Group
With its stately brick facade and charming front garden, this 19th-century townhouse at 163 State Street, asking $7,250,000, fits in perfectly among its neighbors on a historic Brooklyn Heights block. Inside, the five-bedroom home unfolds to reveal dramatic details like a light-filled parlor beneath a glass ceiling, original wide plank floors, and exposed brick and wooden beams. A stem-to-stern renovation has framed classic architectural details with a modern framework of functionality and style.
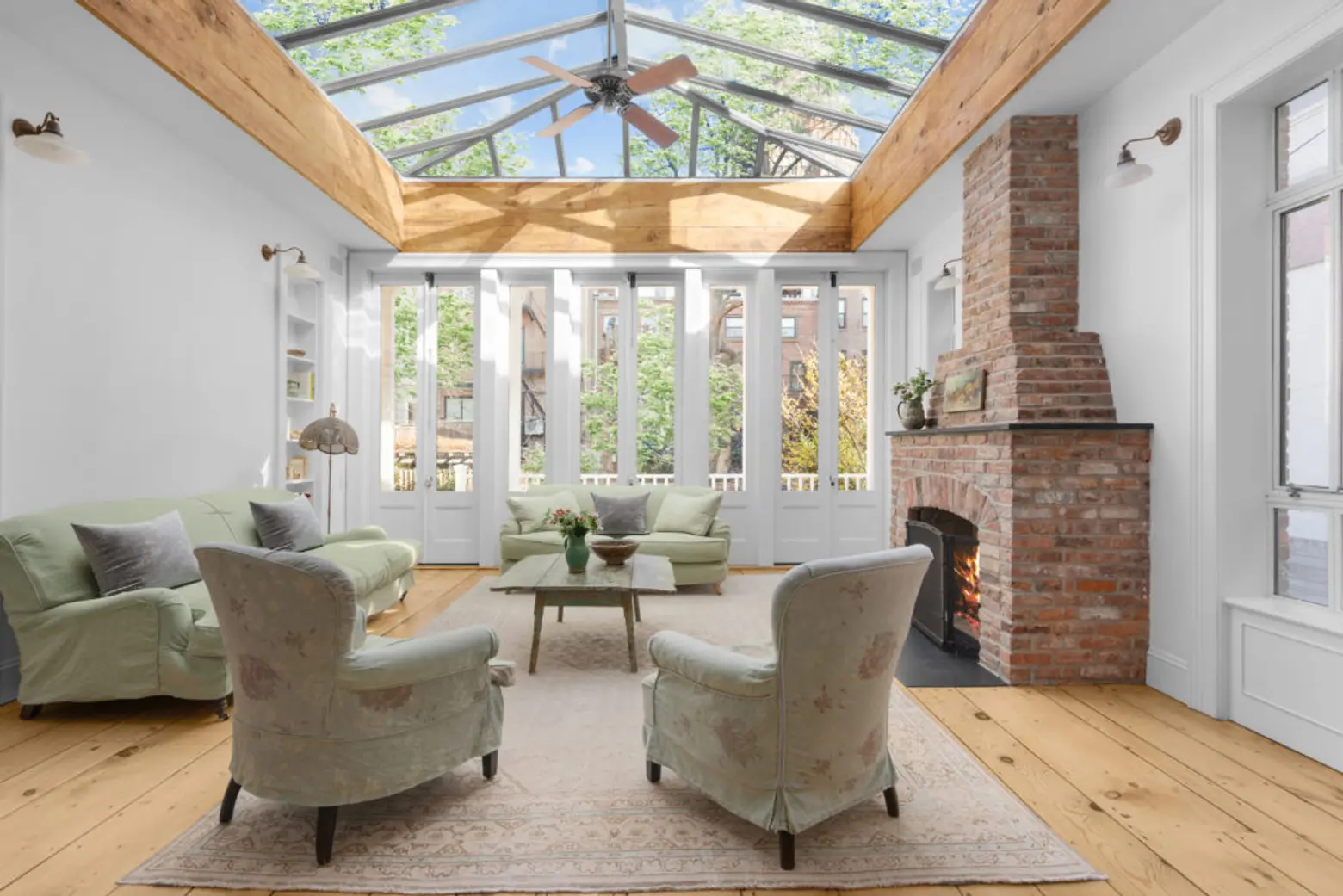
The most dramatic living space, naturally, is the parlor floor. A massive rear extension is framed by a glass conservatory ceiling. A wall of French doors opens onto a charming tea porch. One of several wood-burning fireplaces anchors the room from within.
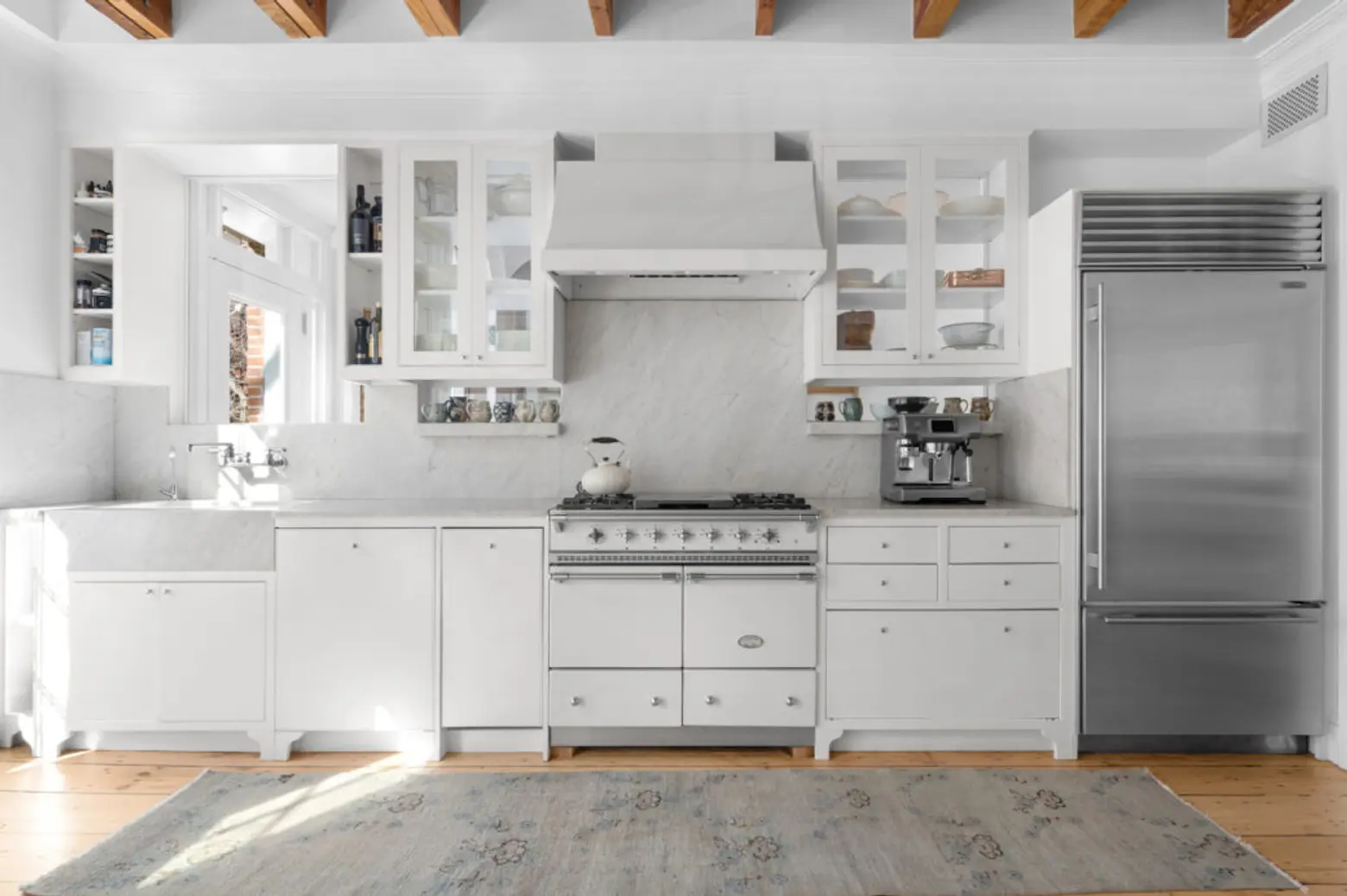
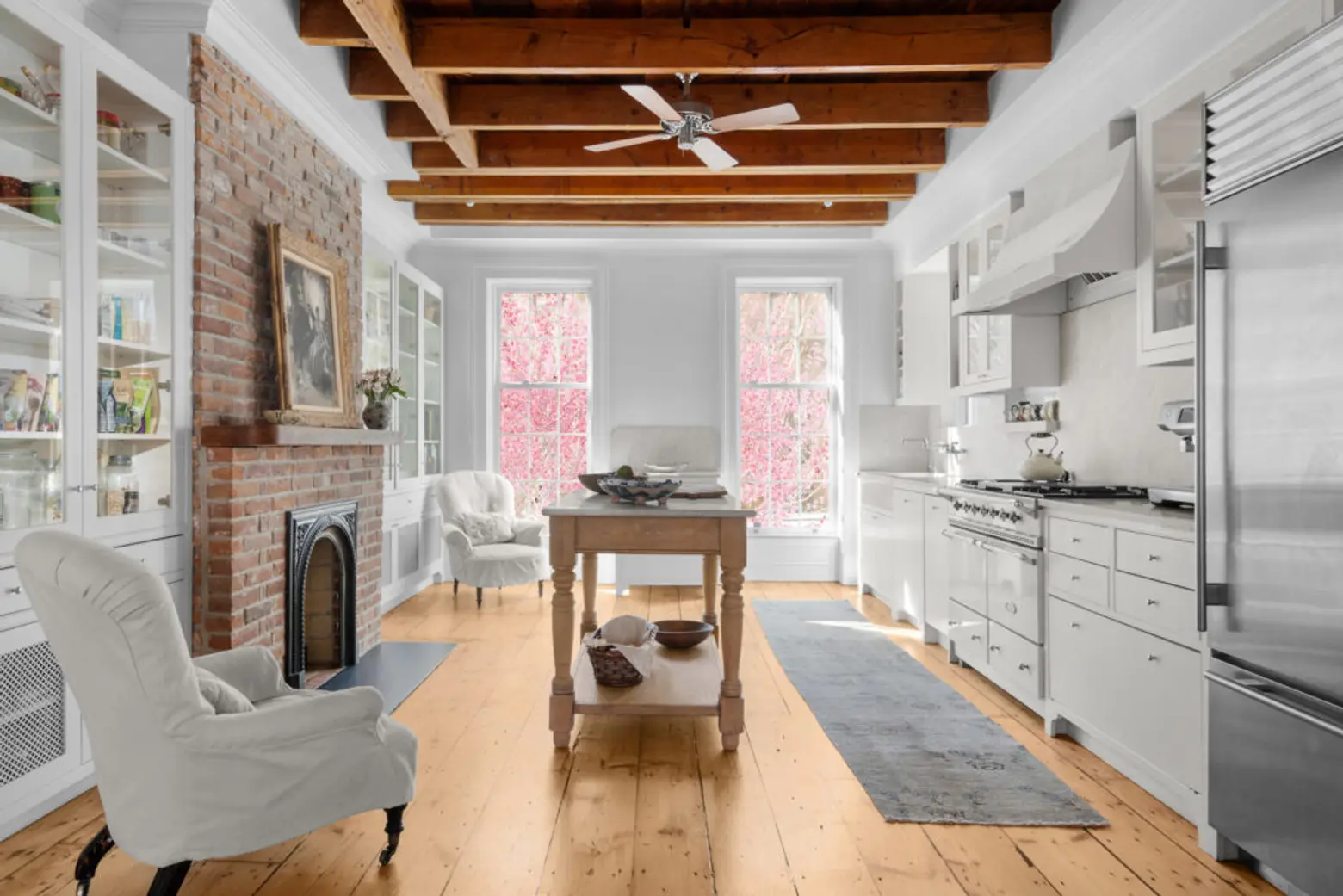
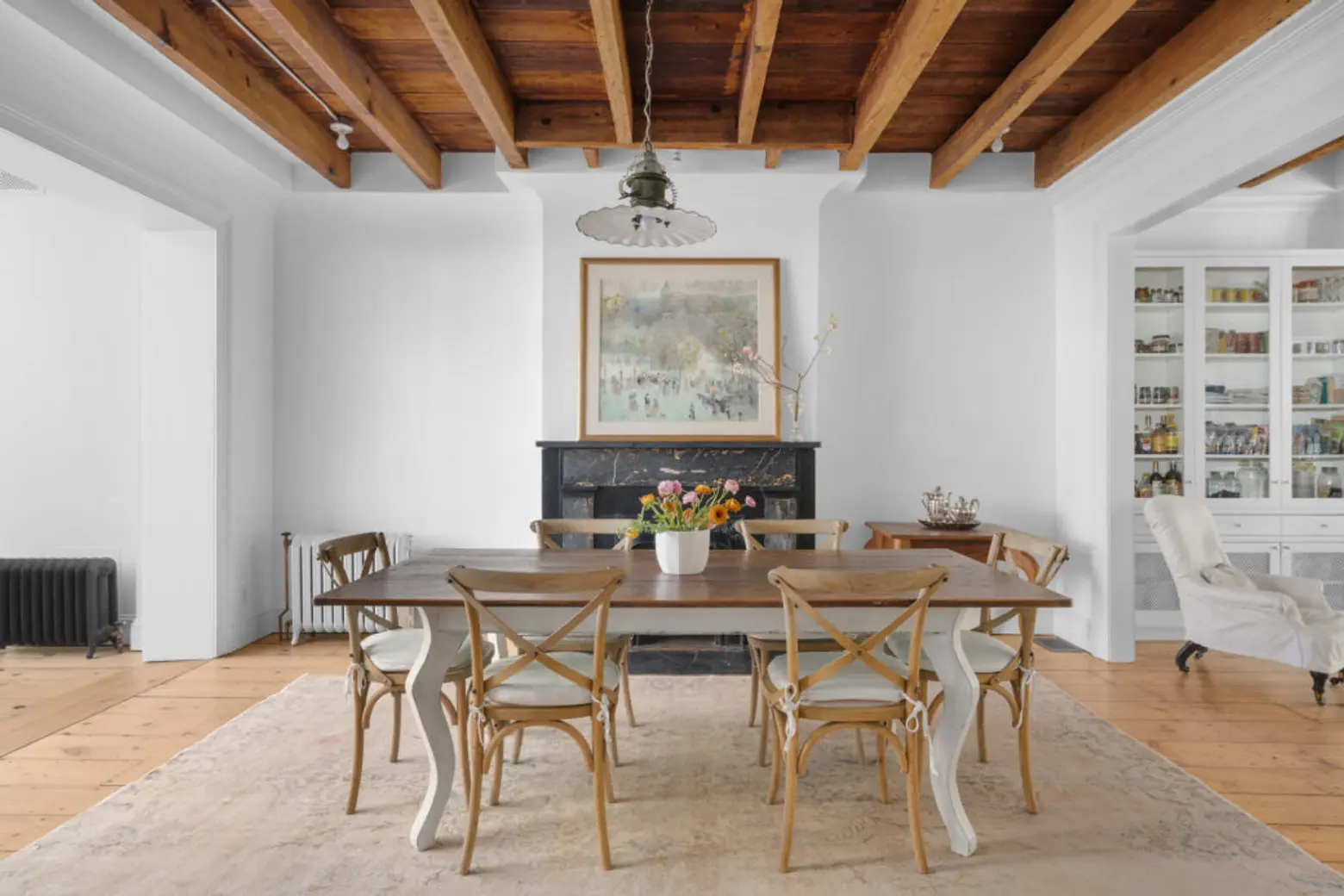
At the front is a south-facing kitchen blessed with another working fireplace. The bright, open room features white Carrara marble worktops and backsplash, an integrated Sub-Zero refrigerator, and a stunning white five-burner double-oven Lacanche range. At the center of this floor is an elegant dining space with yet another fireplace.
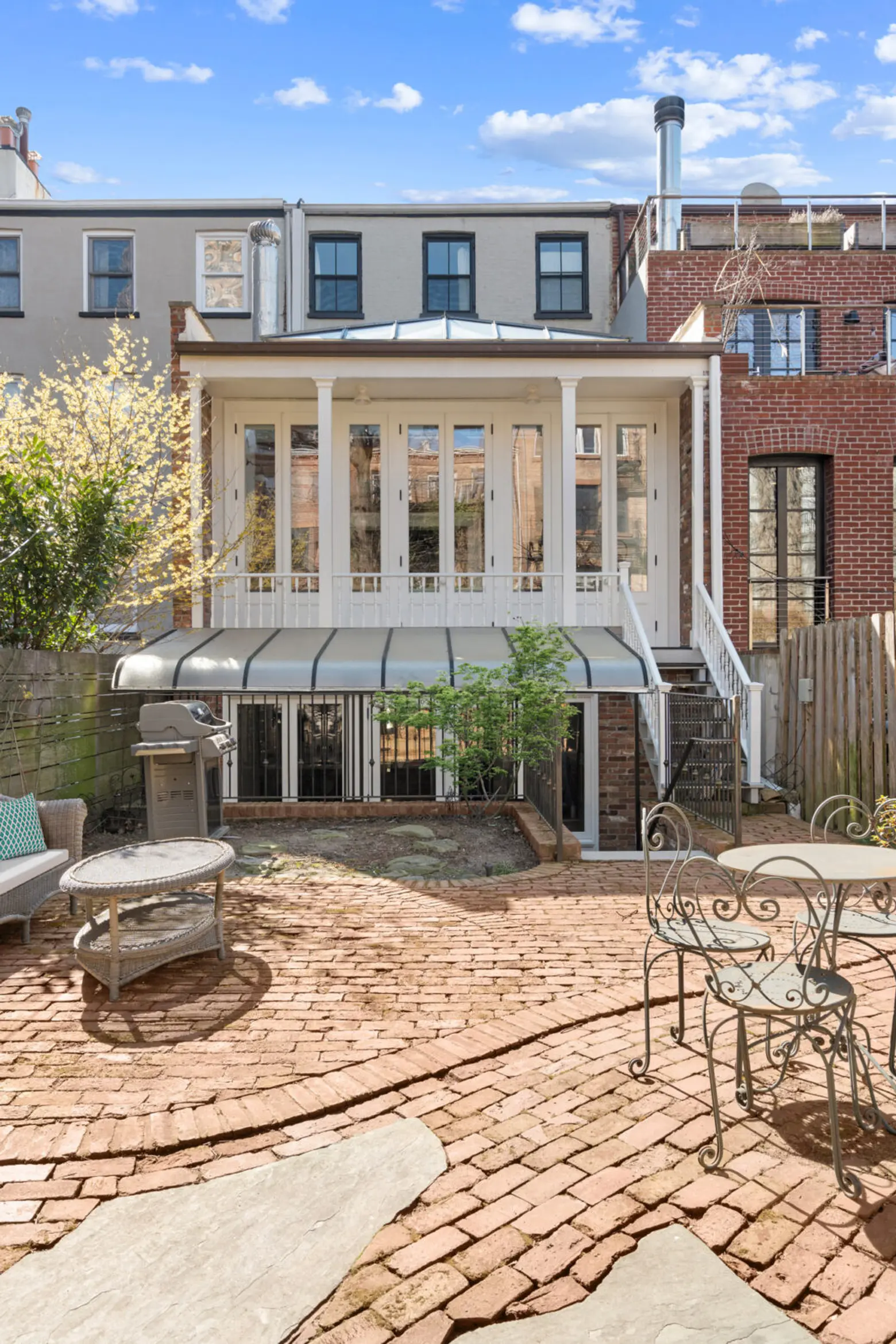
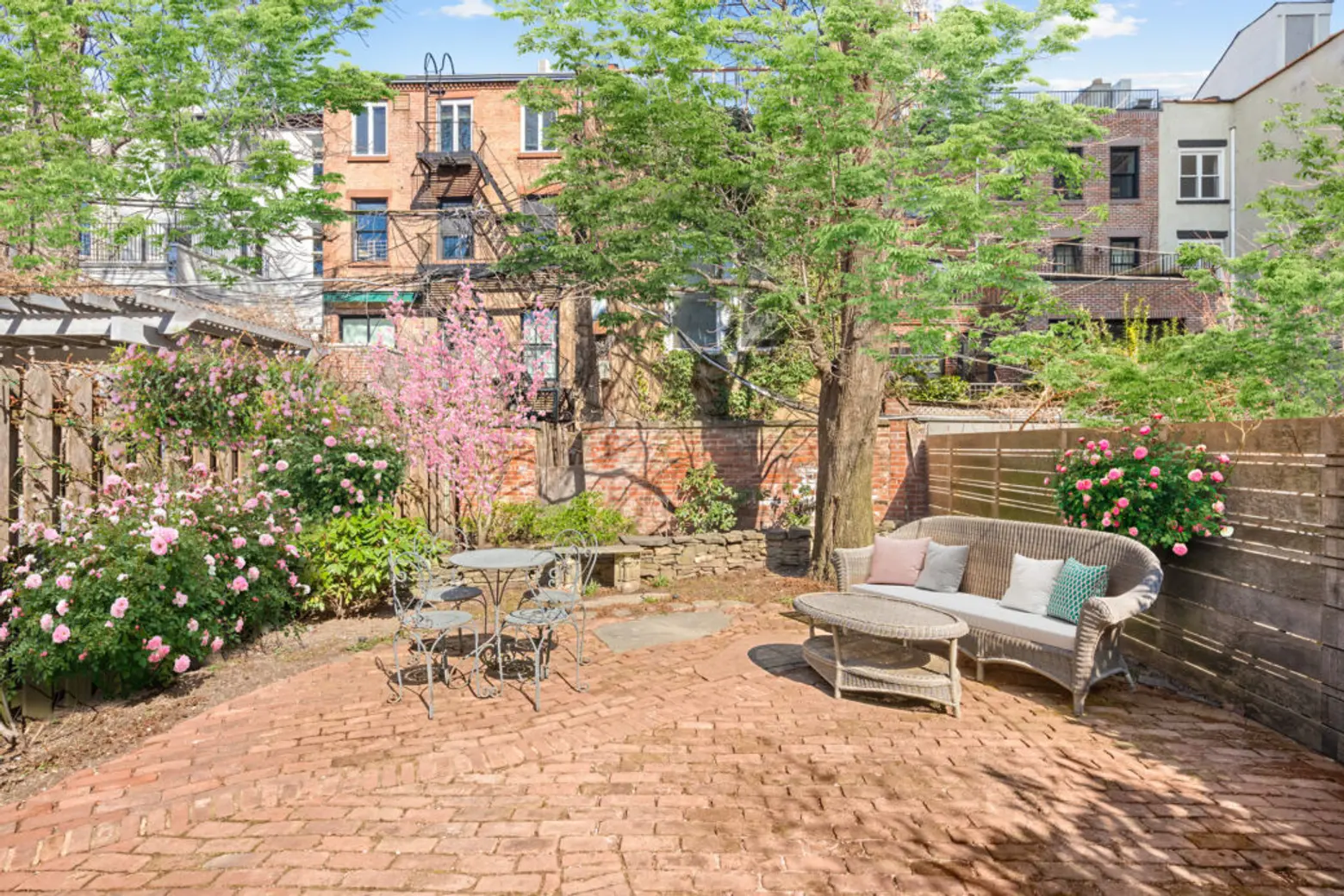
At the back, the tea porch overlooks a lovely landscaped garden. A brick patio is surrounded by plantings that include a mature maple tree, flowering dogwood, and climbing roses. Built-in irrigation keeps the garden growing with minimal effort.
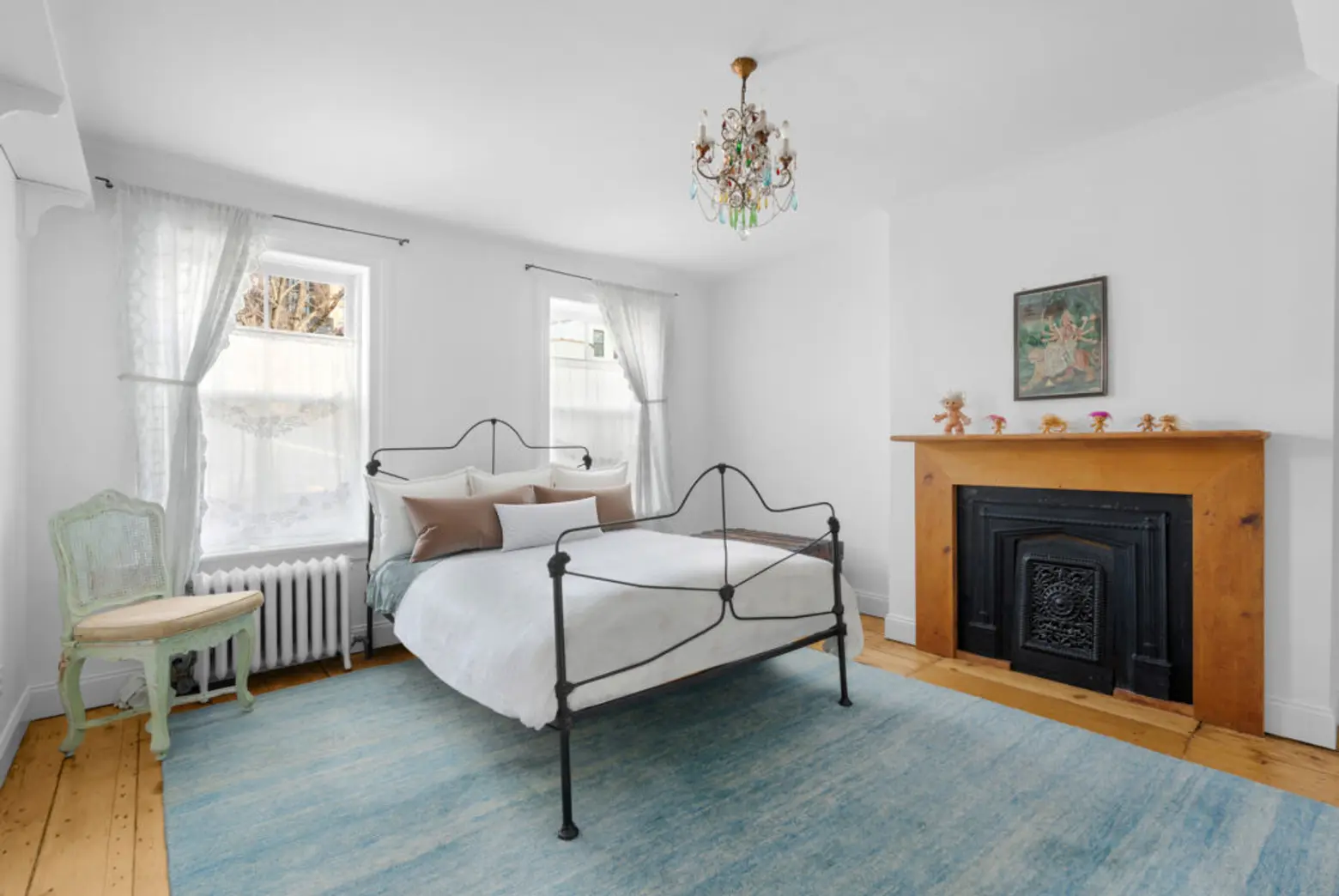
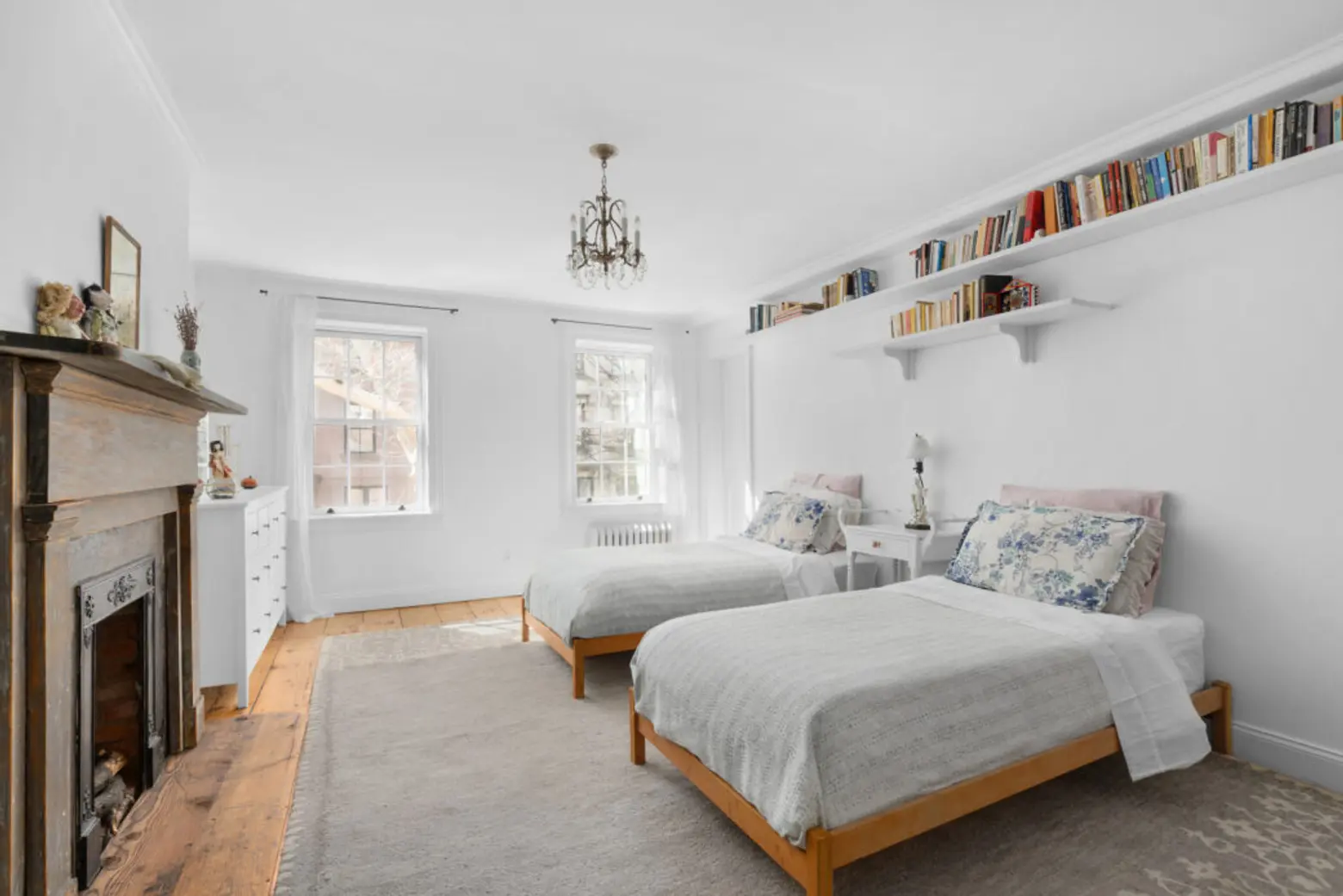
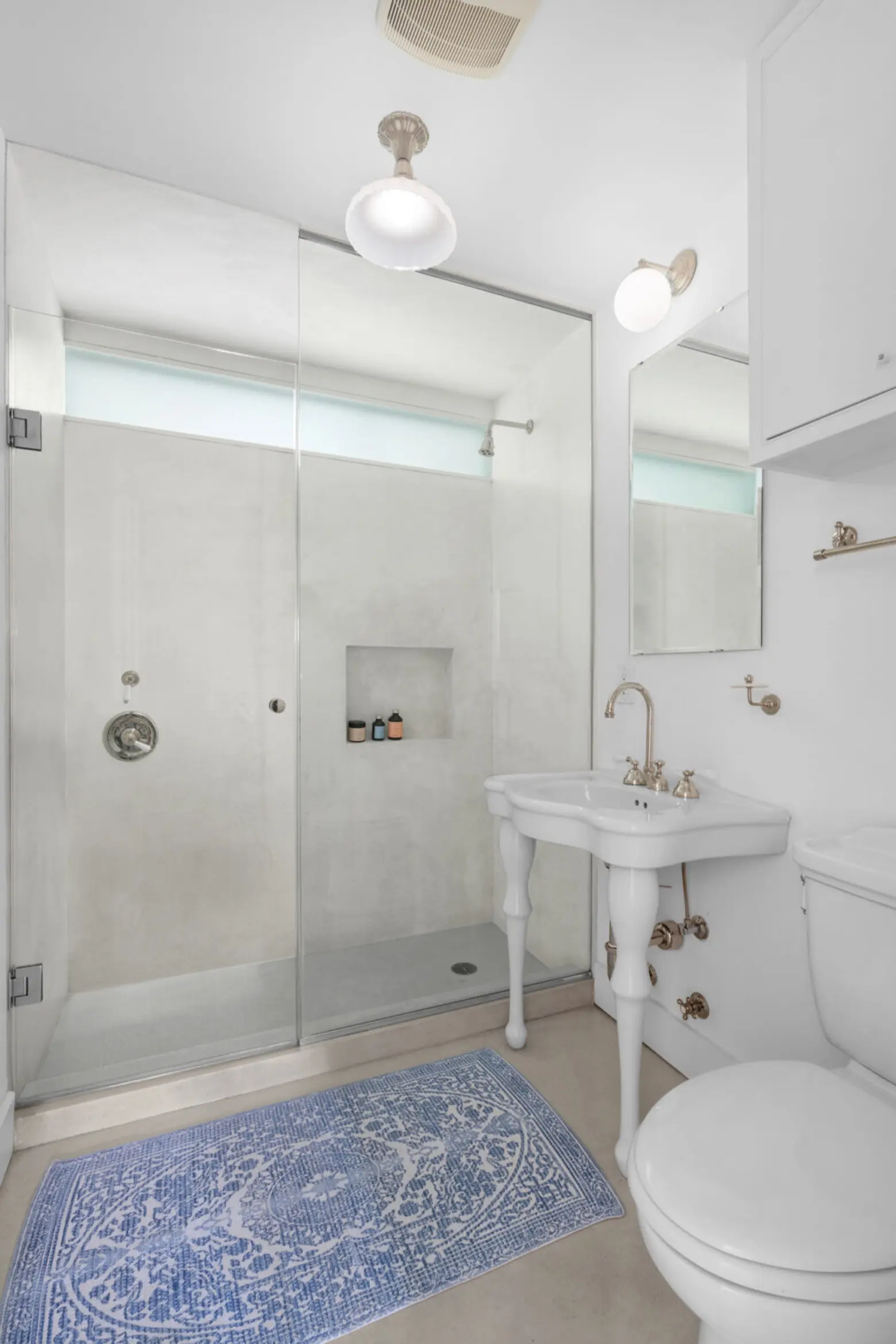
On the next floor are two spacious bedrooms. There is one bath per bedroom, each with a walk-in shower.
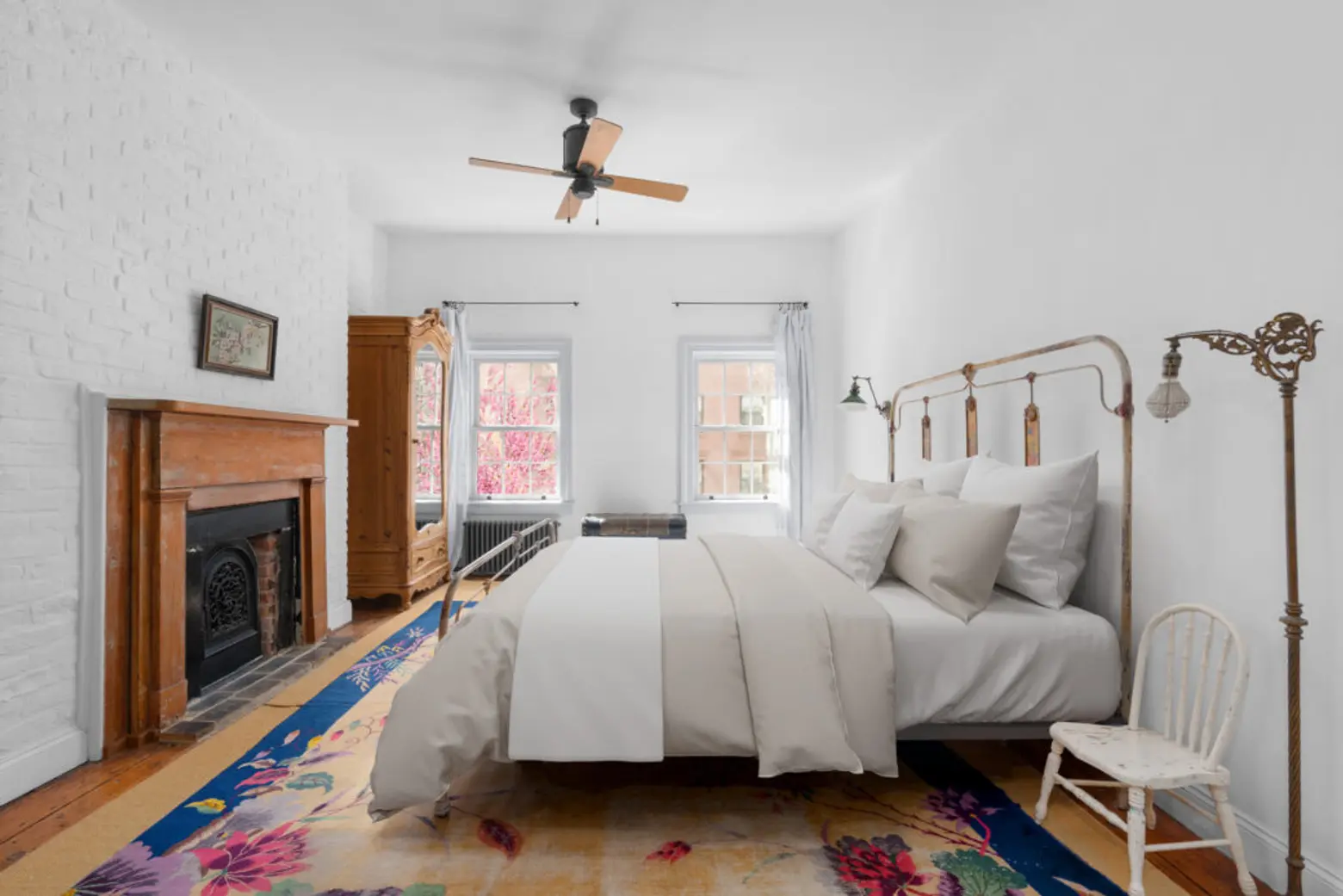
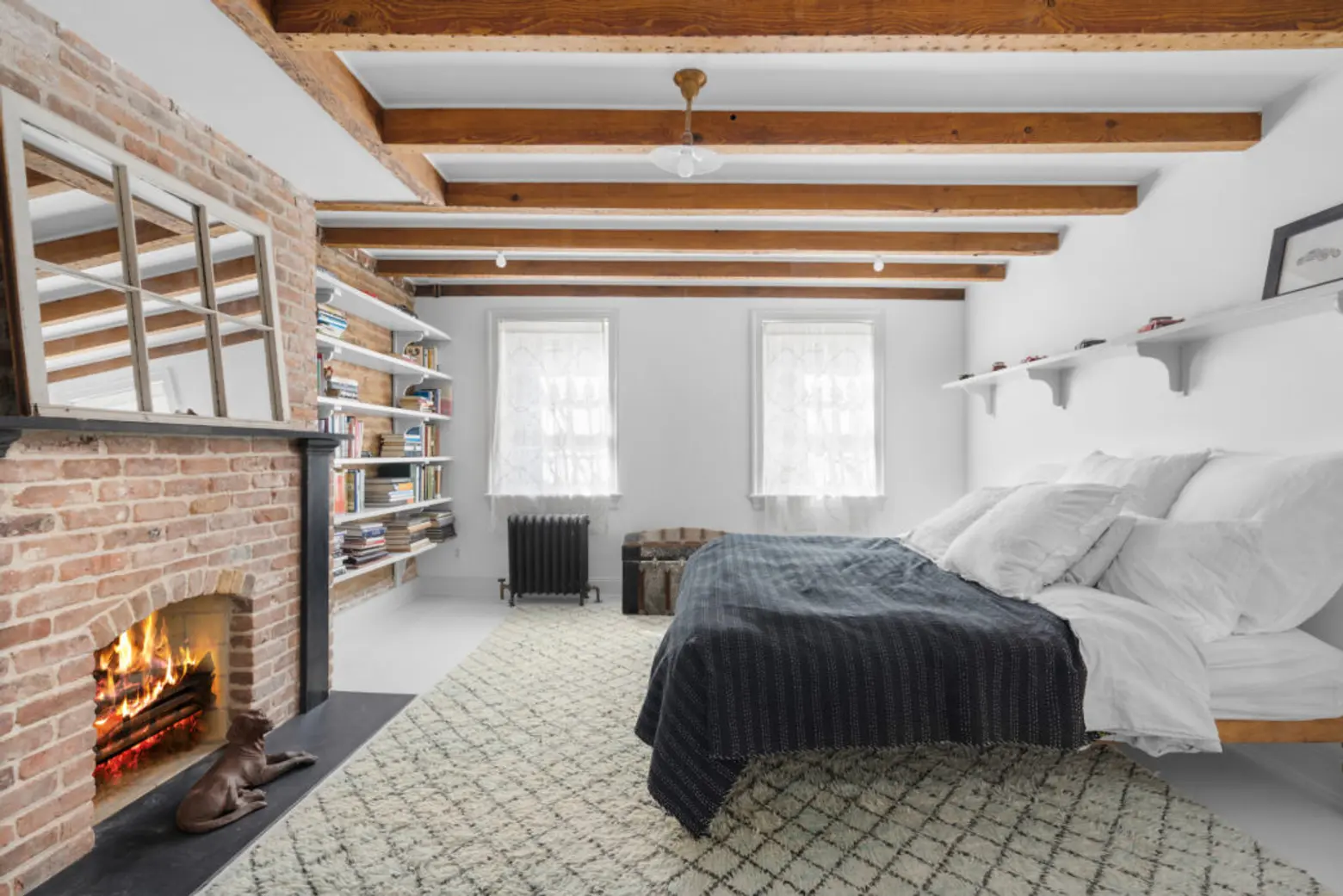
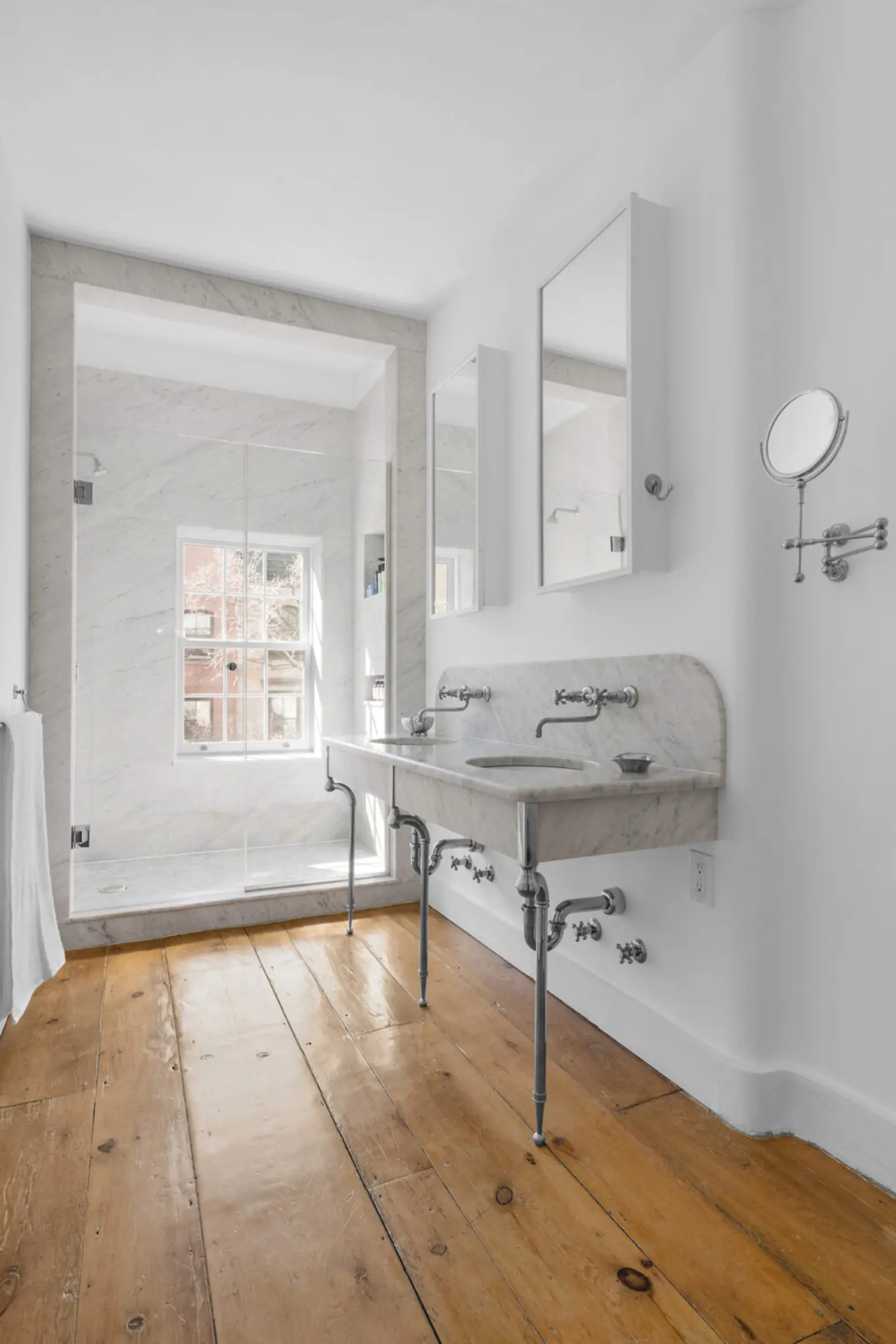
On the home’s skylit top floor is a gracious primary suite that includes a bath with a marble double vanity and Waterworks fixtures. A second bedroom can be used as an office or a massive dressing room.
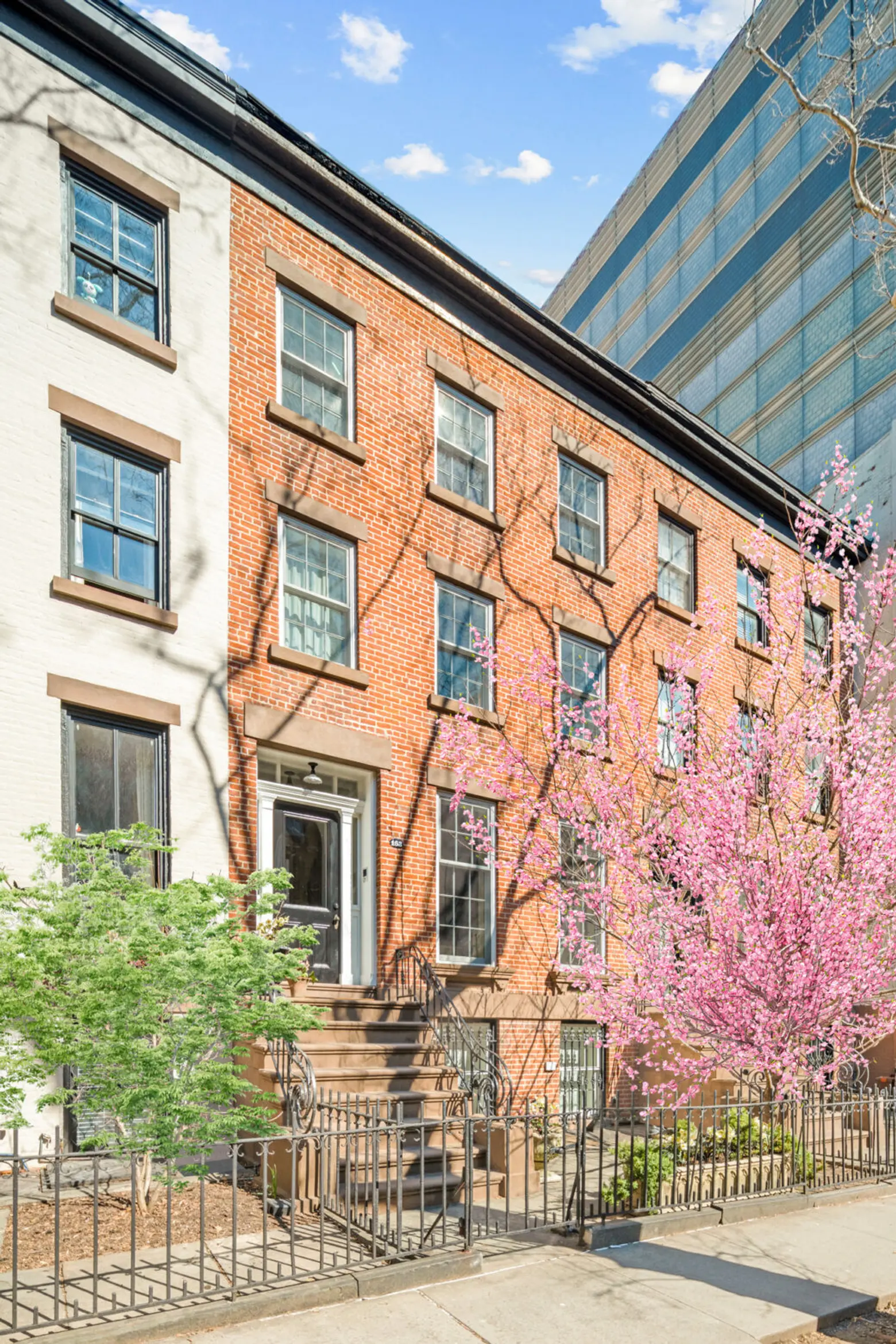
Back down on the garden floor is a flexible recreation space with a bedroom and a media room. A large windowed-lined space at the back currently houses a light-filled home gym that opens onto the garden.
Also on this floor are a full bath, laundry facilities, and extra storage (there’s even more storage space in the cellar below). The home’s most recent renovation provided new windows, doors, plumbing, and electricity, along with multi-zone central air conditioning and radiant heat on the lower two floors.
[Listing details: 163 State Street at The Corcoran Group by Leslie Marshall, James Cornell, Nick Hovsepian, and Ashley V. Banker]
RELATED:
- $16.75M Brooklyn Heights townhouse has historic layout and modern extras, like a basement movie theater
- For $11M, live in a Brooklyn Heights mansion with perfectly restored details and a literary past
- This $2.4M Brooklyn Heights co-op is a turnkey classic six with a private balcony and skyline views
- All aboard a charming $2M three-bedroom townhouse flat in historic Brooklyn Heights
