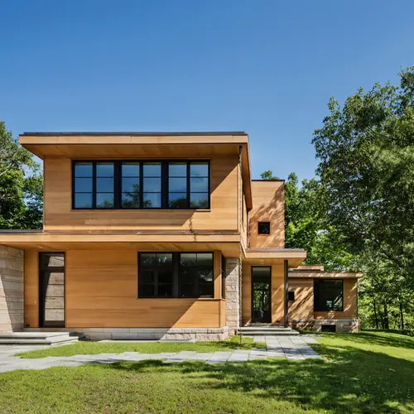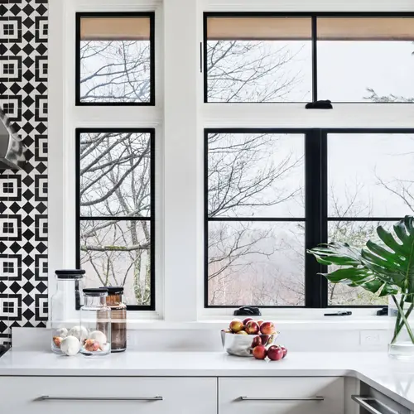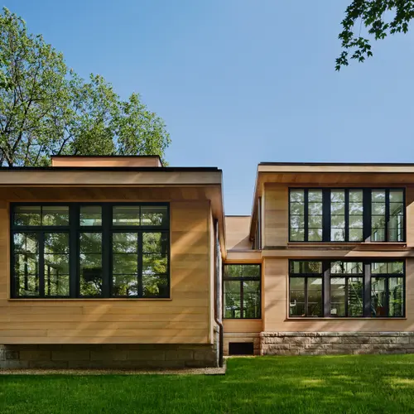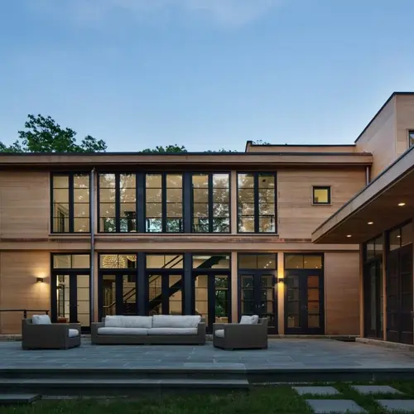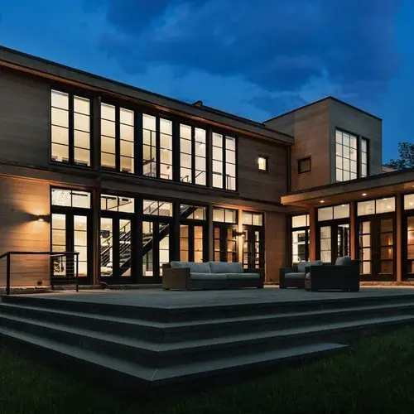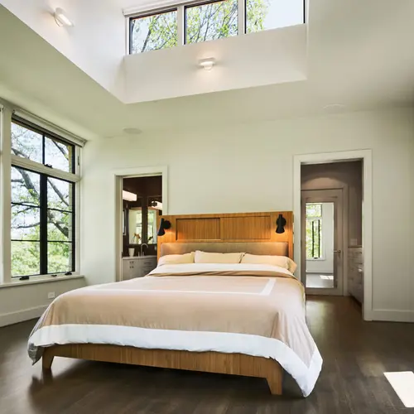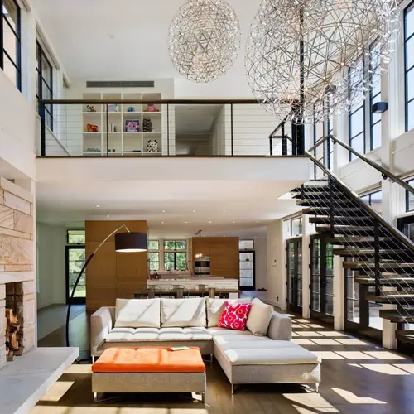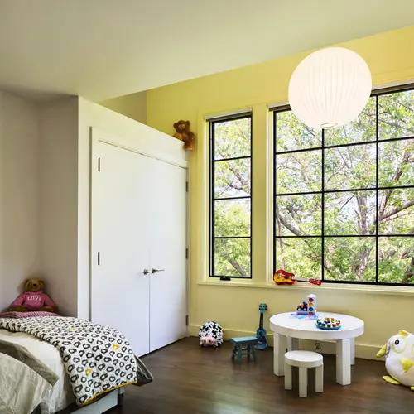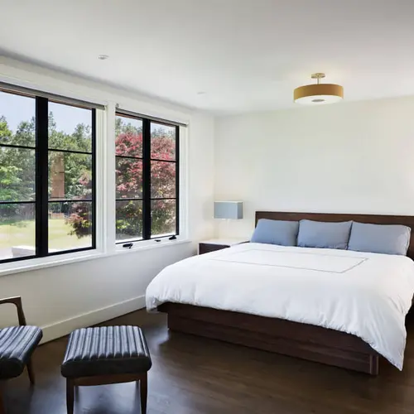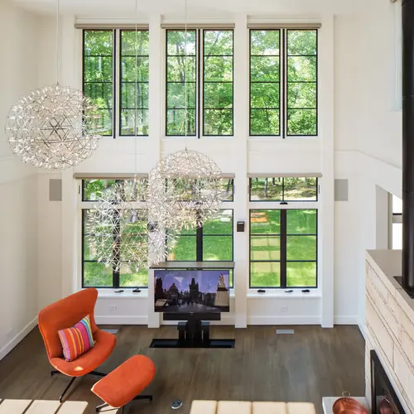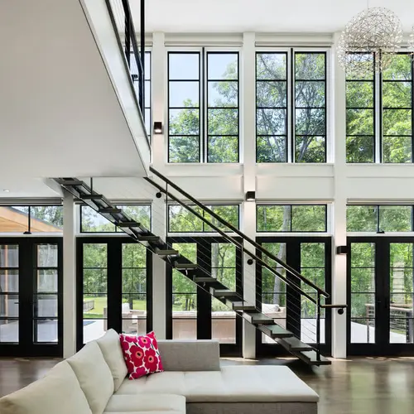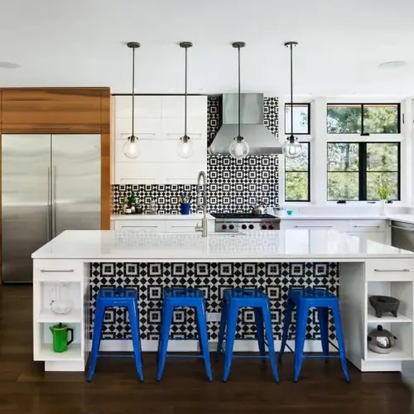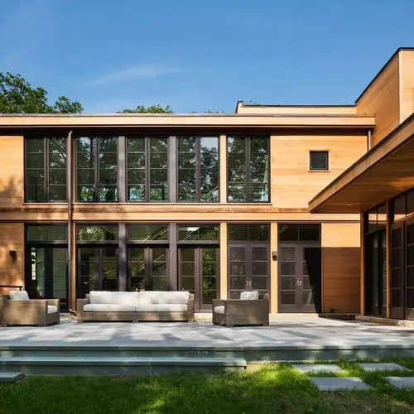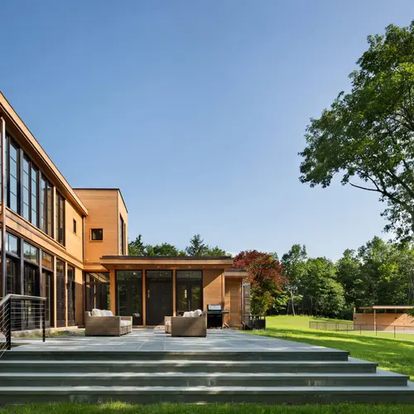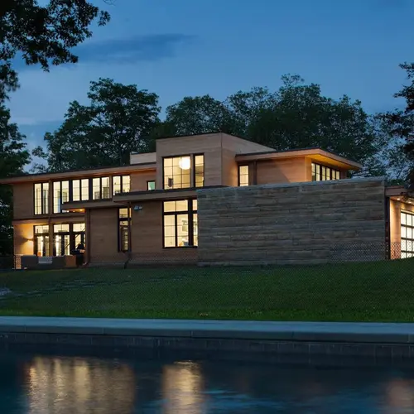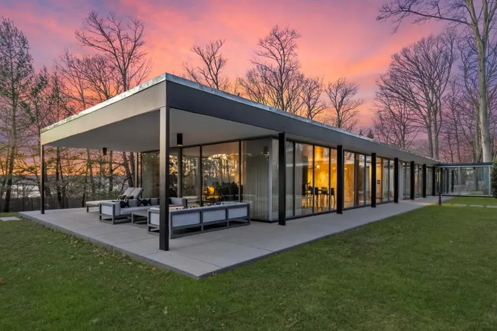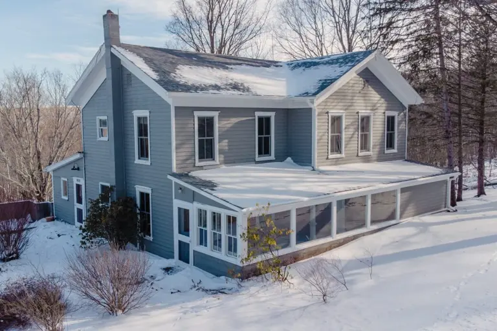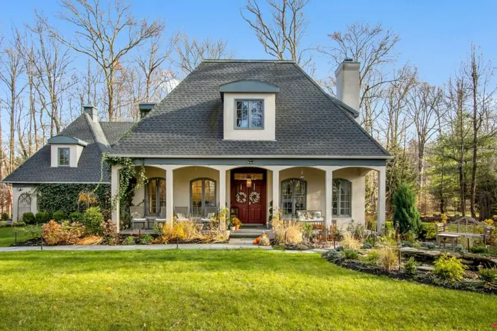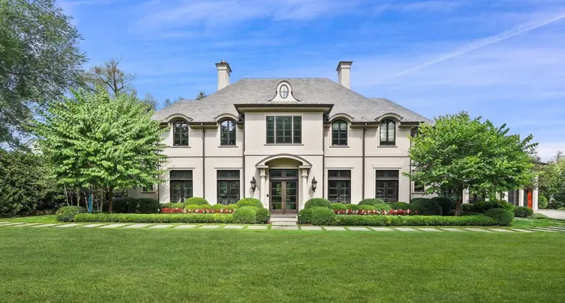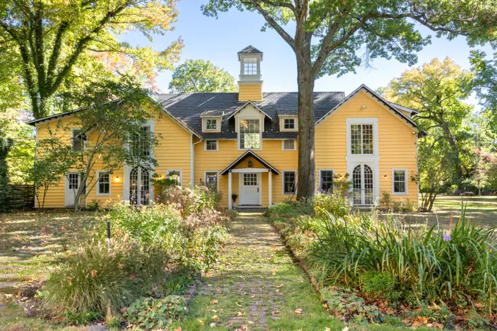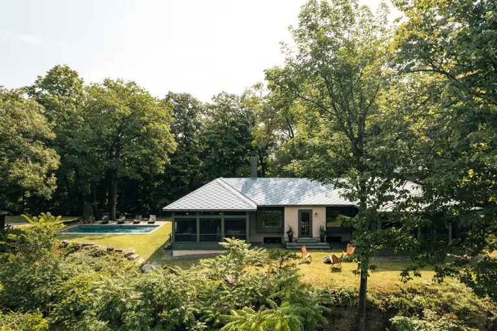Studio Marchetti’s Dutchess County home is a series of pavilions sliding past each other
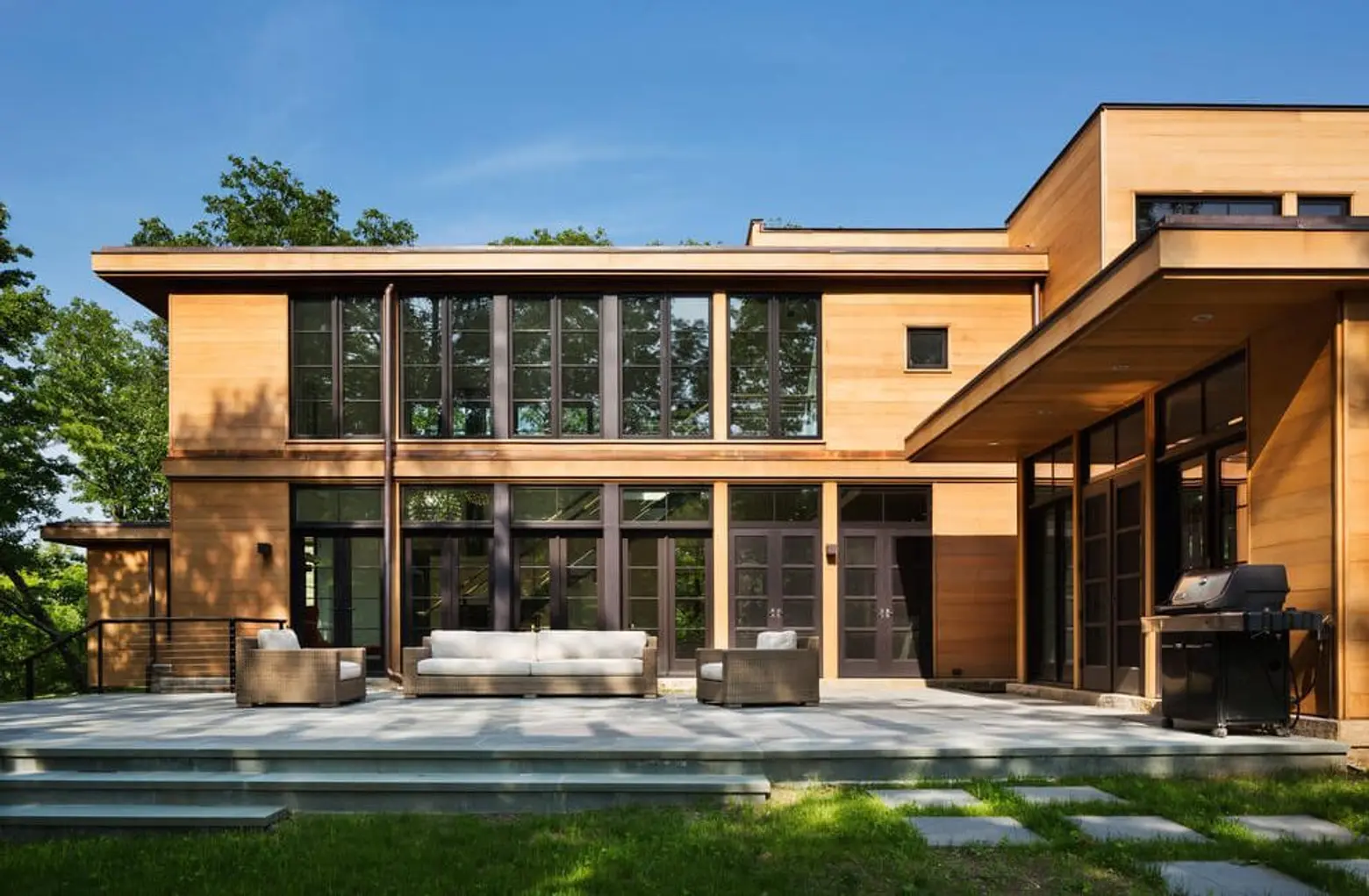
Living outside of the city comes with its sacrifices, but breathtaking scenery is not one of them, not to mention ample space and modern architecture. This beautiful home is situated on a hill in Dutchess County and was designed for a young family by the New York architecture firm Studio Marchetti. The structure is made up of a series of pavilions that slide past each other in order to highlight the beautiful views and includes a pool and pergola to further integrate nature into the living space.
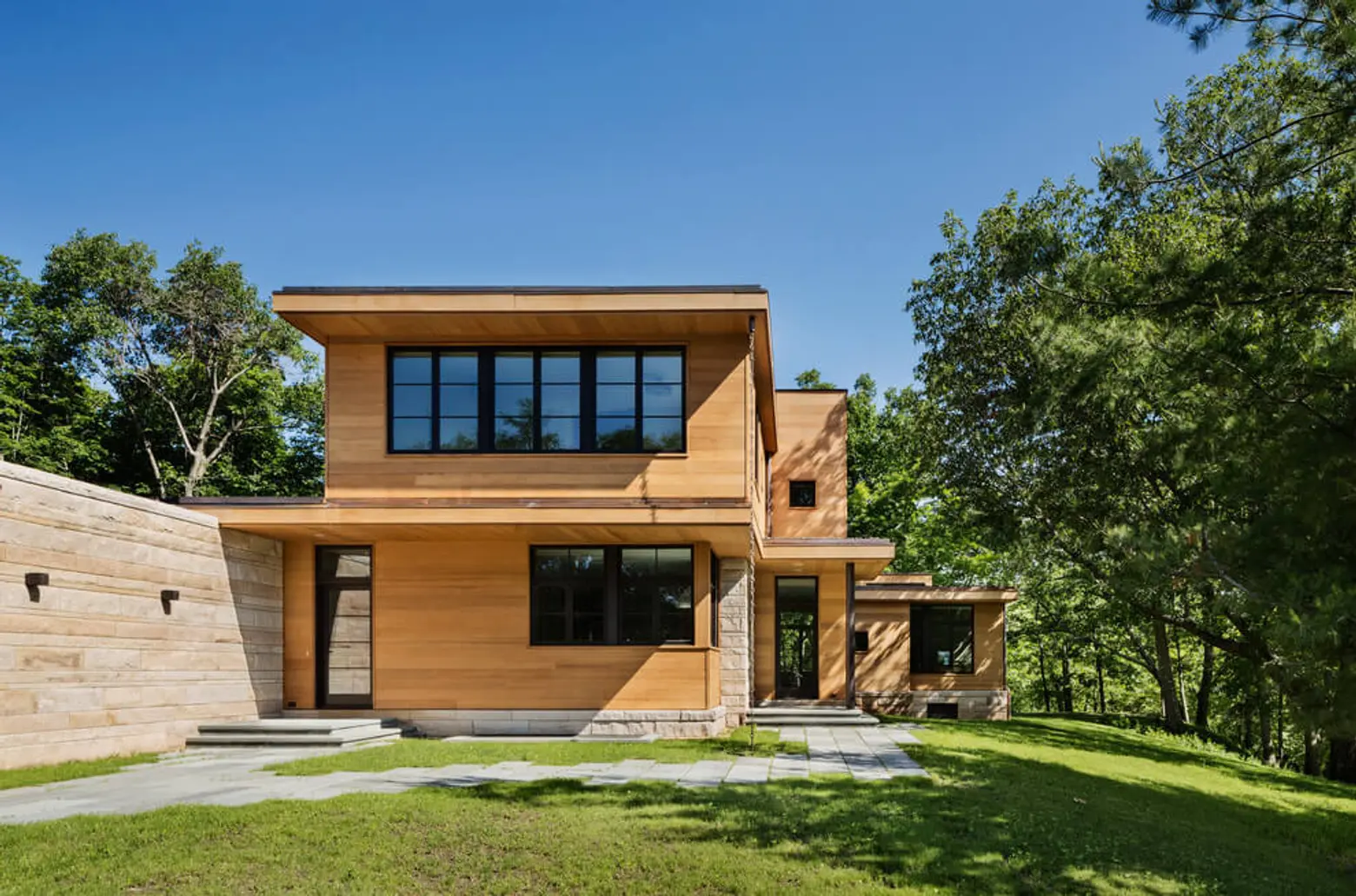
Enter the home through a garage with two entrances, serving as a garden wall of sorts.
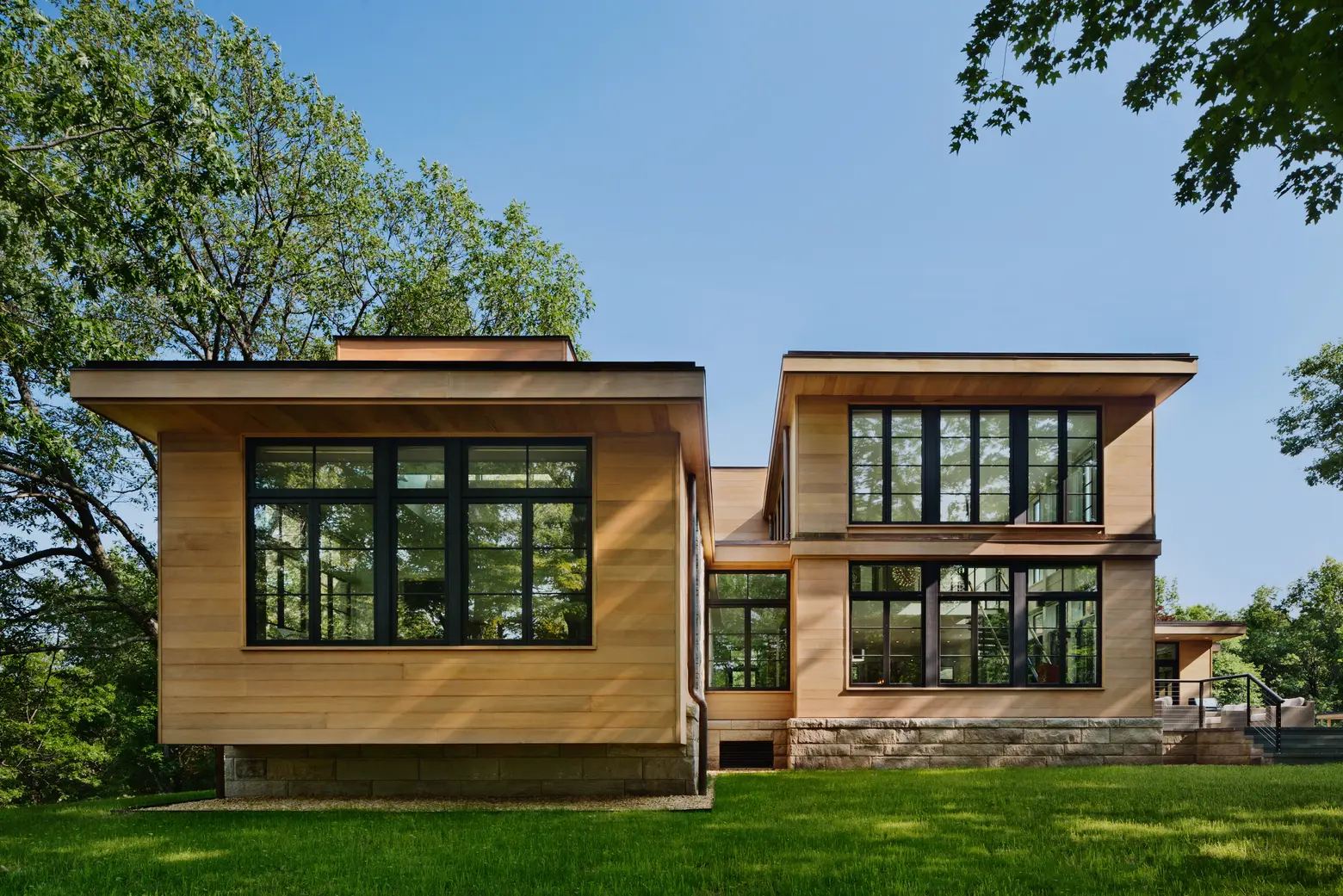
The property is made up of cedar-clad volumes resting on a limestone base.
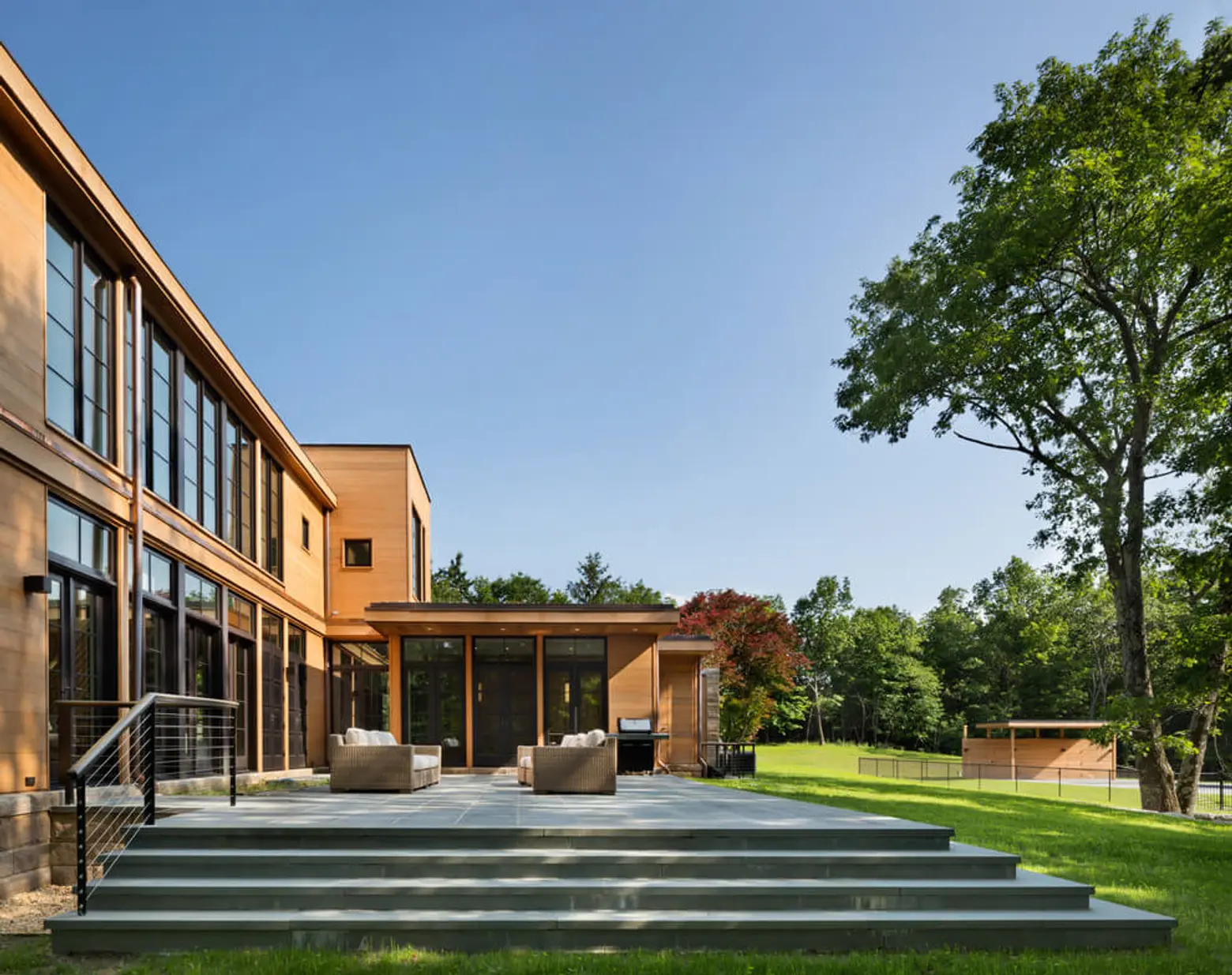
The west terrace has bluestone steps that lead up from the grass. Off to the right are the pool and pergola.
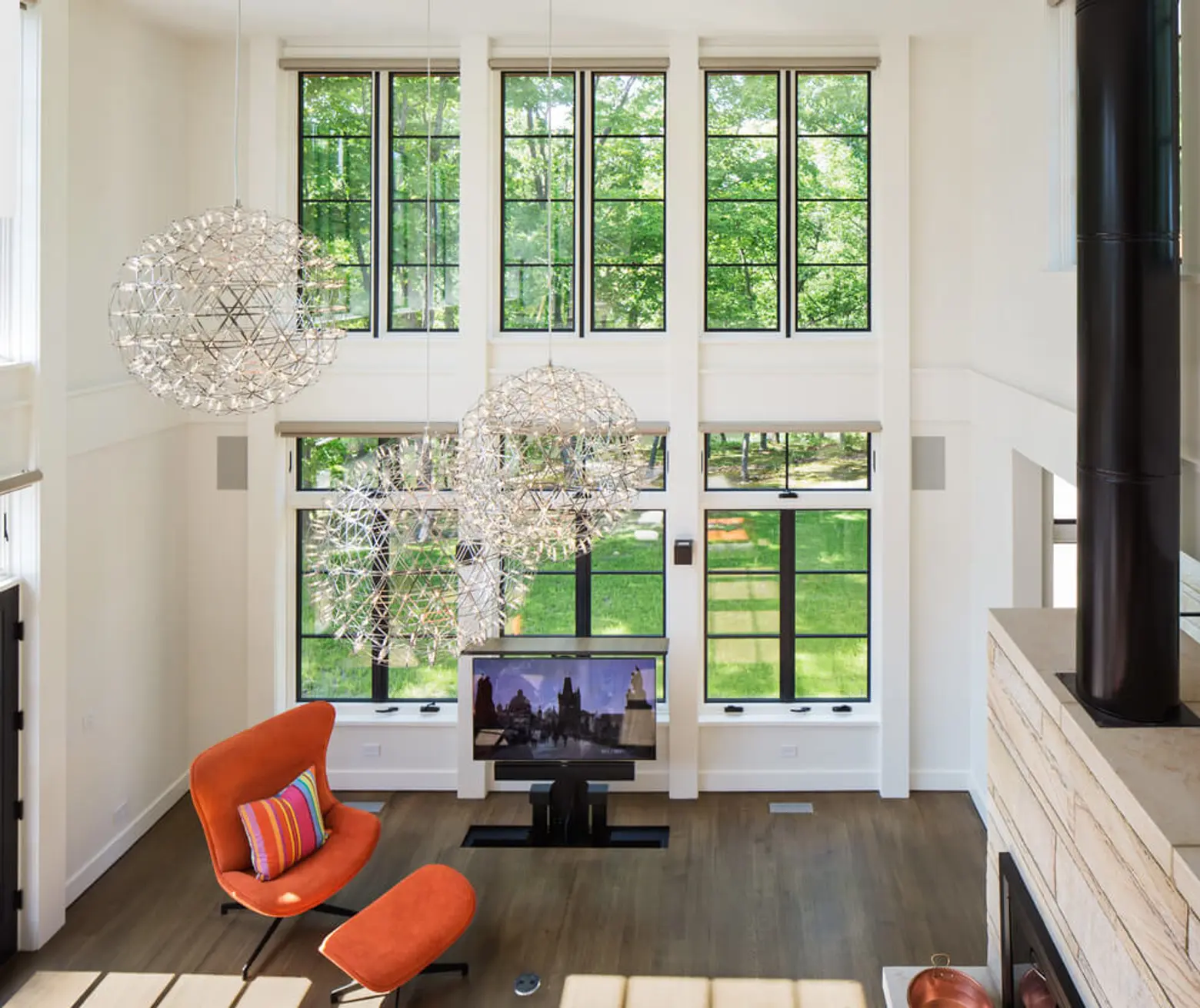
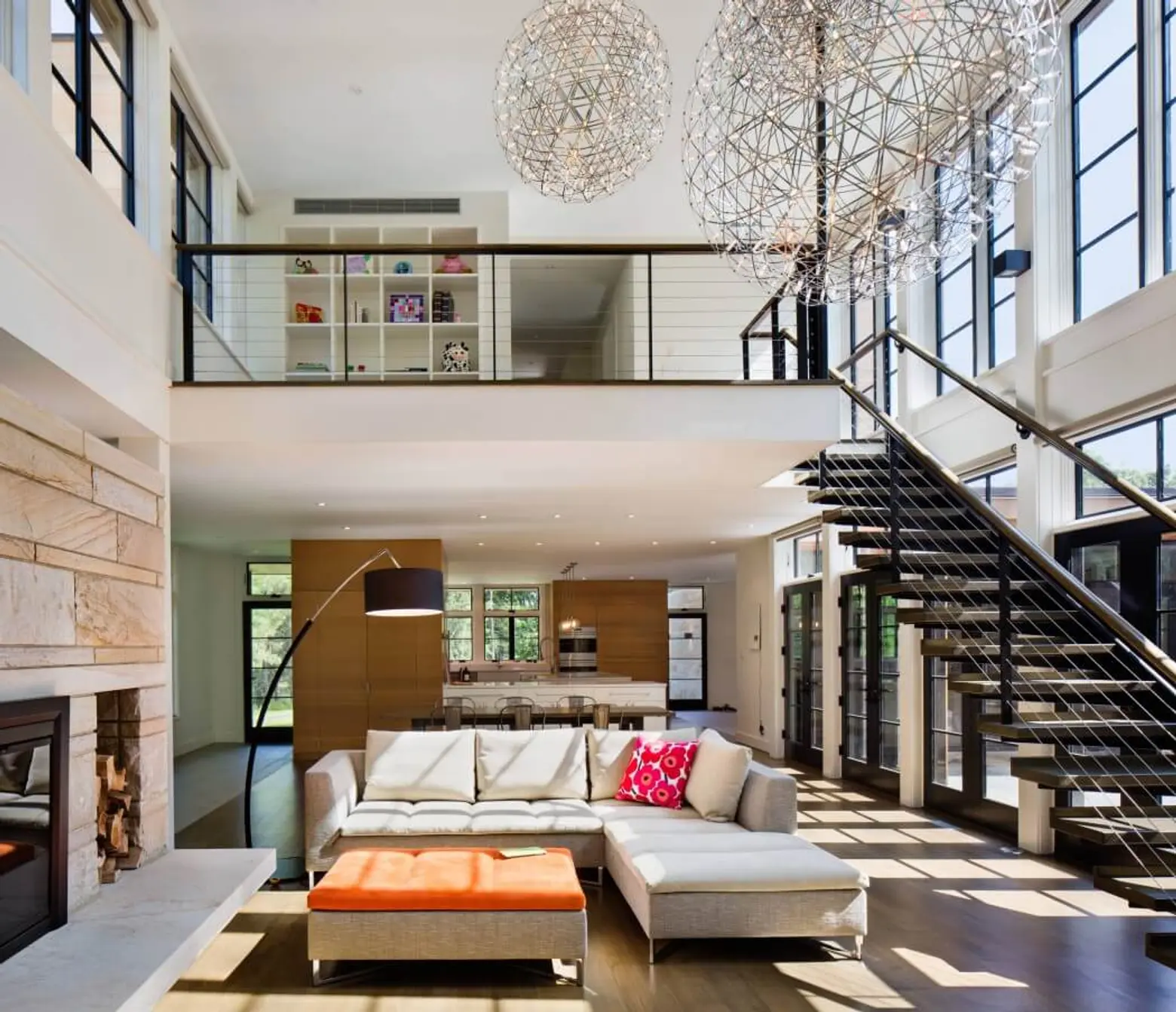
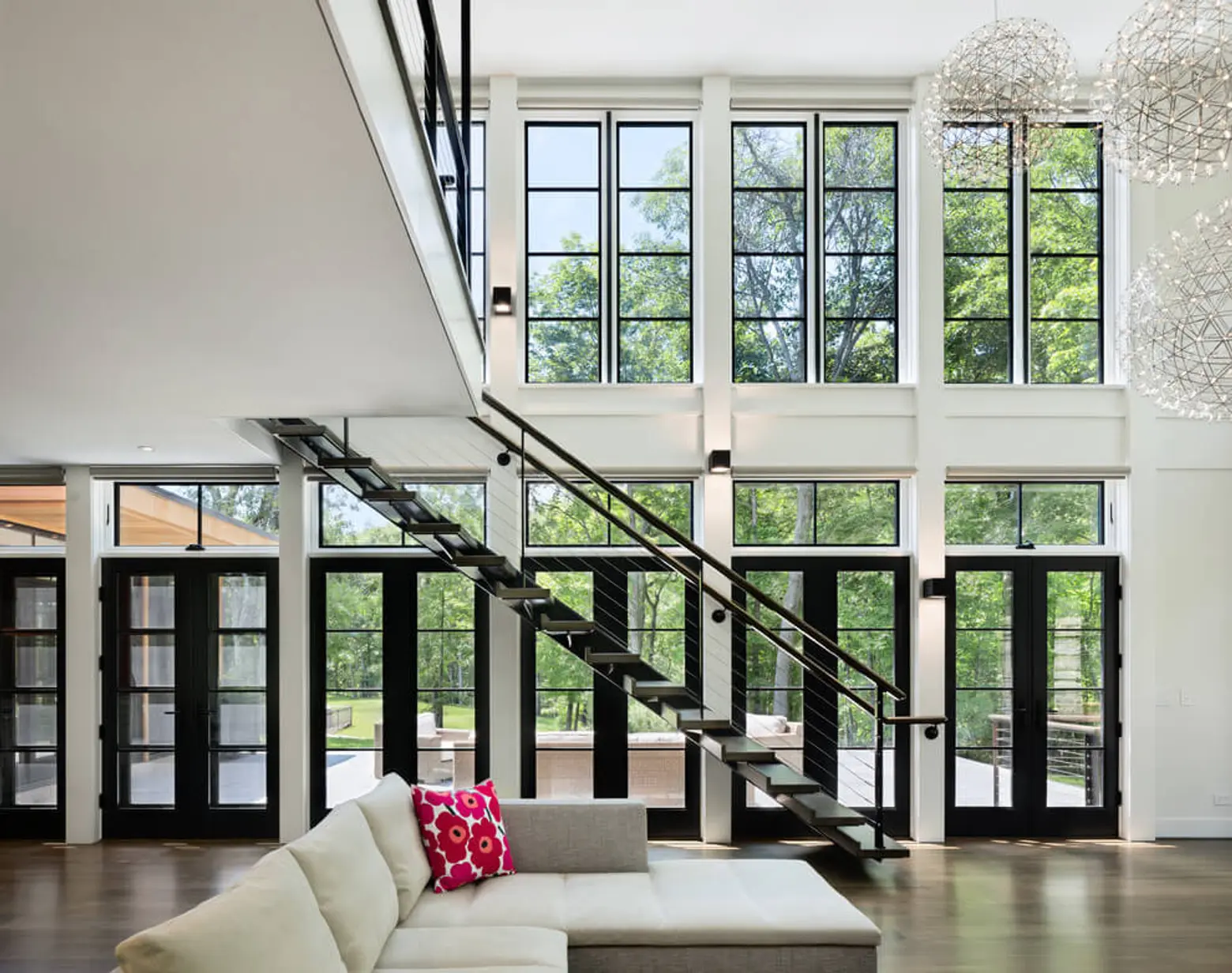
The highlight of the home’s interior are the massive windowed walls that extend two stories upwards. The shared living space is open to both levels, and the upper lofted levels border the central space ensuring massive amounts of light throughout the home.
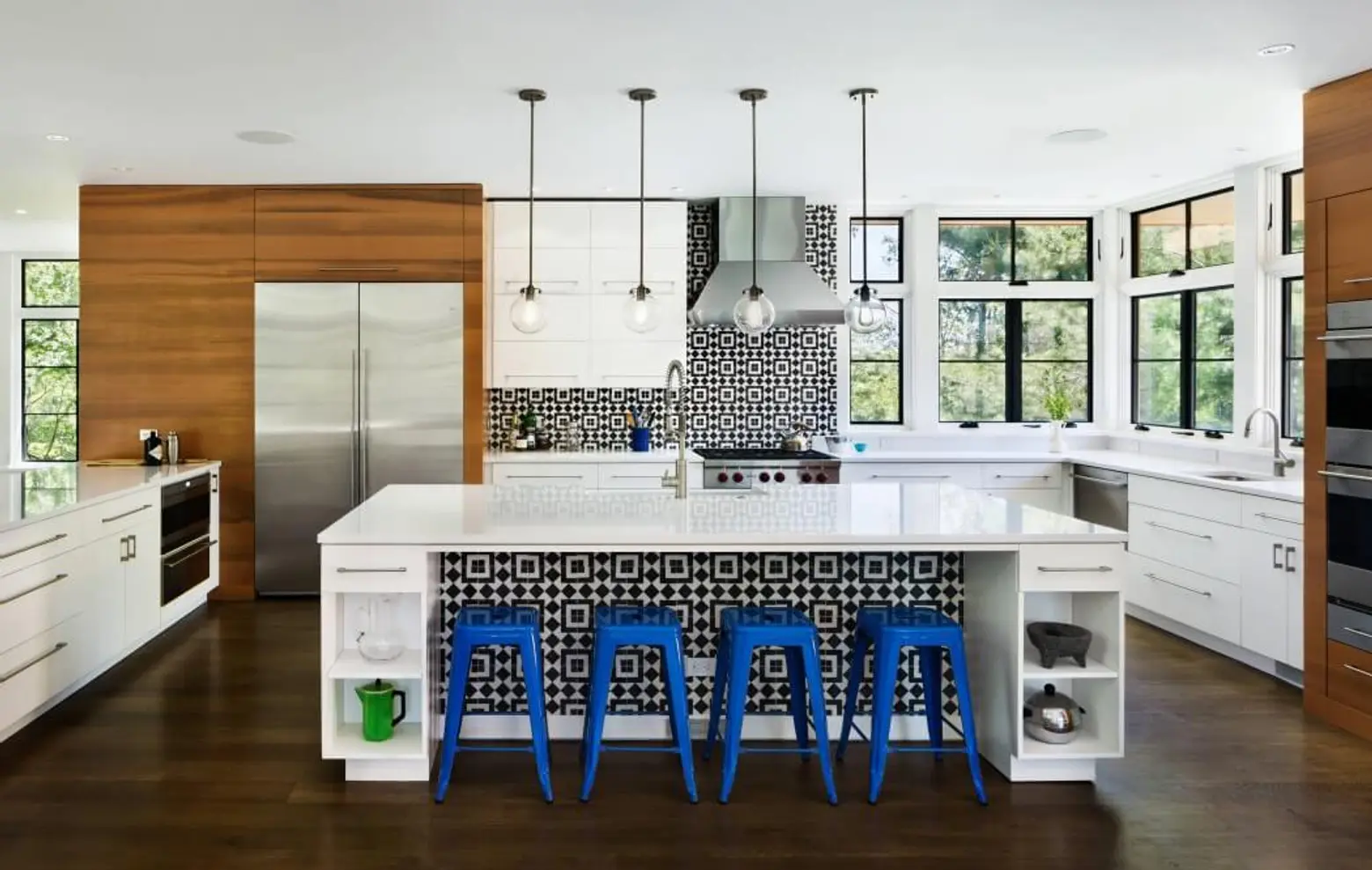
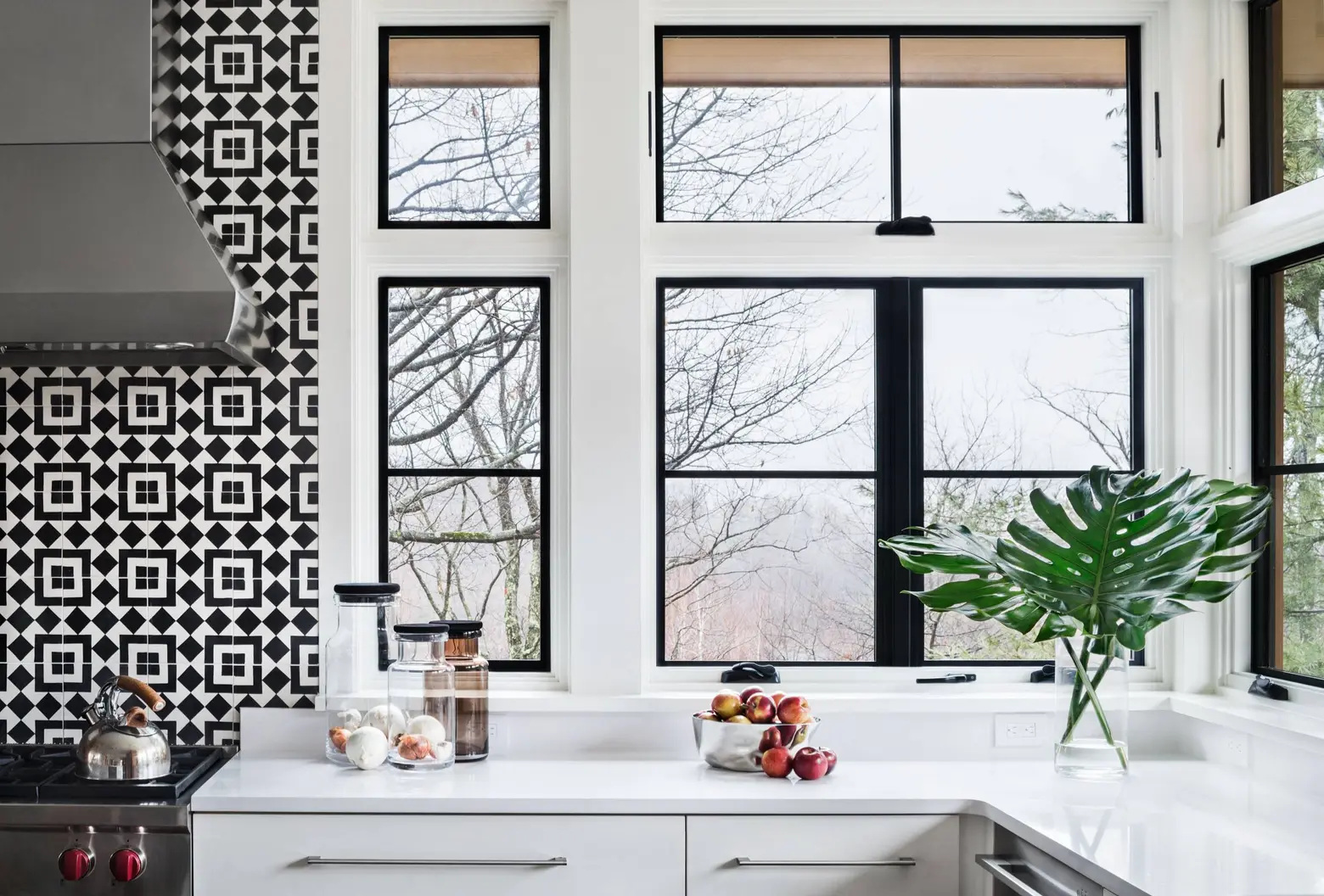
The kitchen features hardwood floors and graphic tile walls, and the oversized island and cabinetry compliment the home’s open layout. The refrigerator and wall ovens mimic the exterior’s cedar cladding.
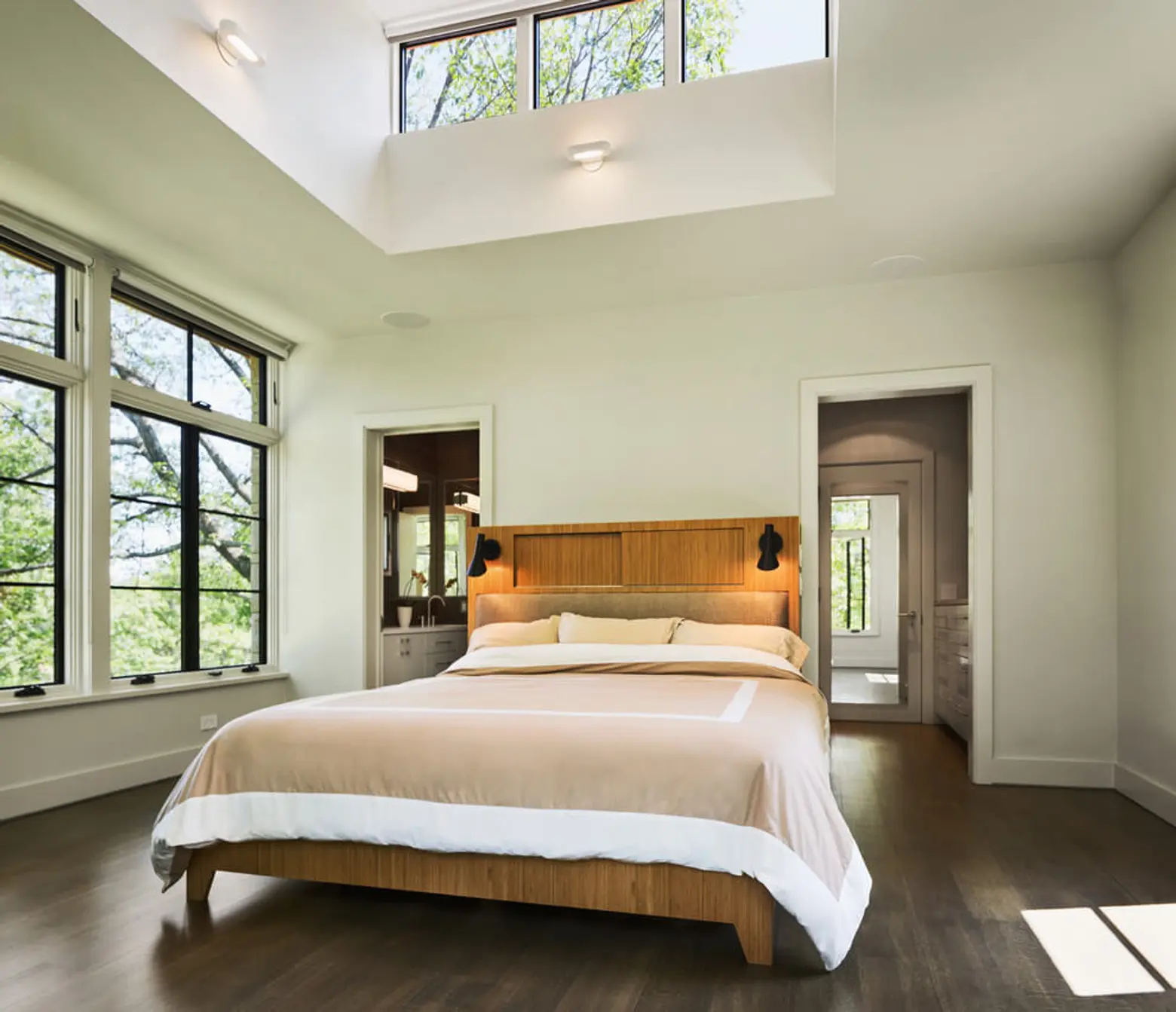
The textures and layout of the master bedroom mimic the look at feel of the home’s exterior, featuring a symmetrical floor plan with bathrooms located on each side of the bed.
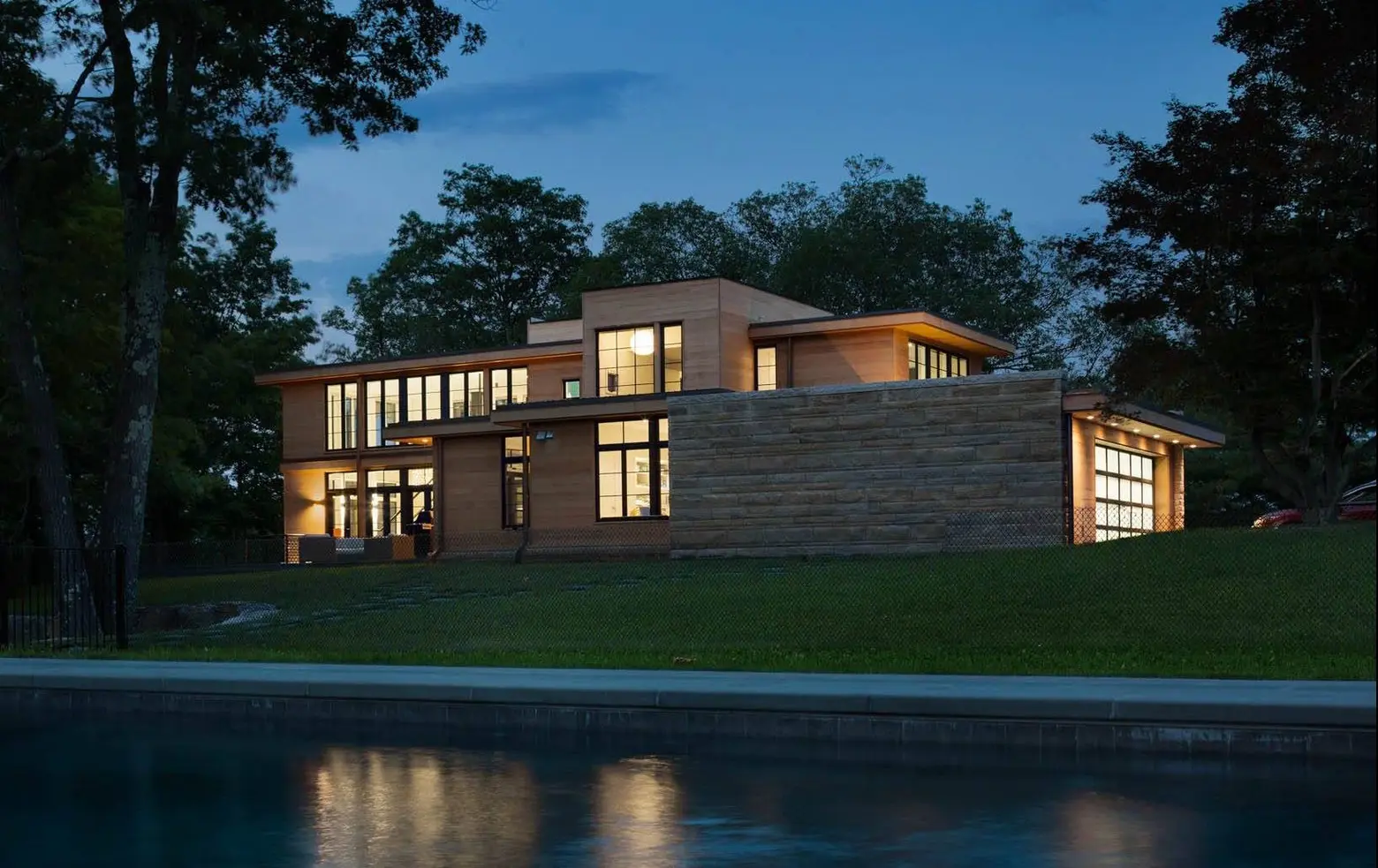
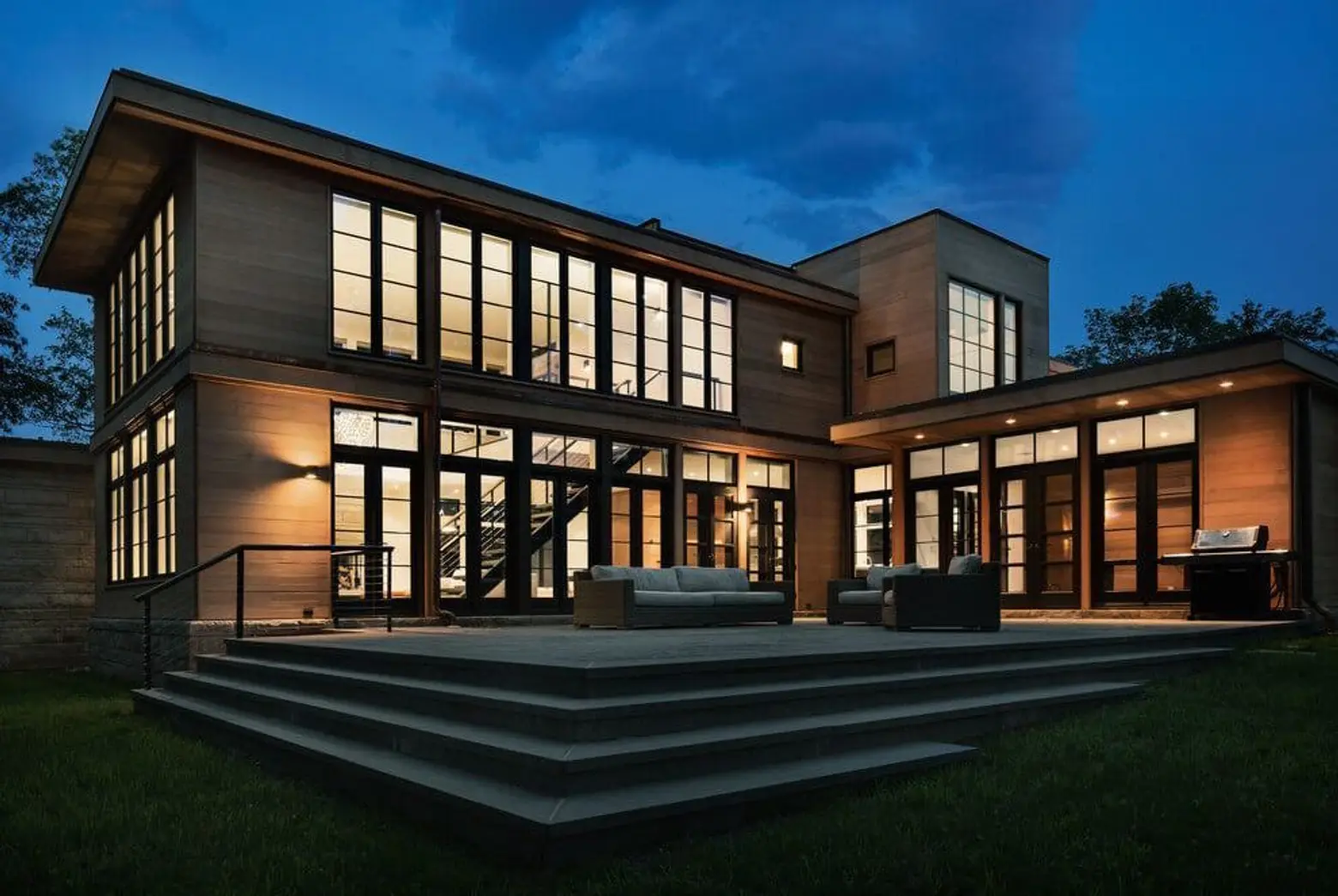
See more work from Studio Marchetti here.
RELATED:
- Steven Holl’s Upstate ‘Ex of In House’ is an experiment in voids and sense of place
- Fōz Design’s Mid-Century Modern Home Boasts Rustic Charm in the Hudson Valley
- The Millbrook House Is a Striking Combo of a Glass Pavilion and Wood Cabins
Images courtesy of Studio Marchetti
