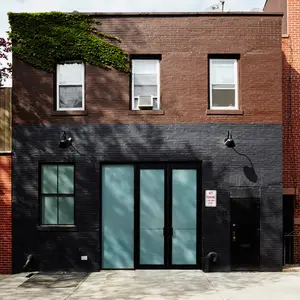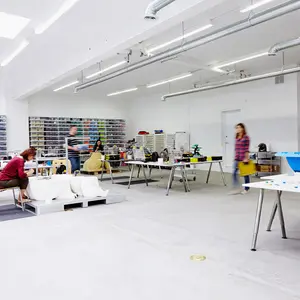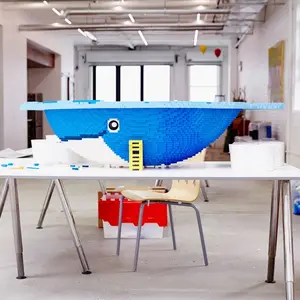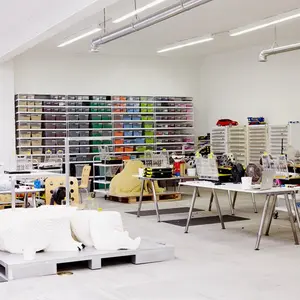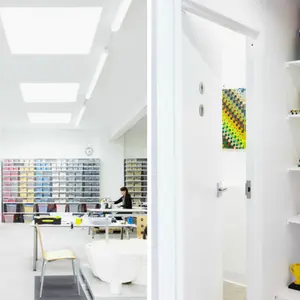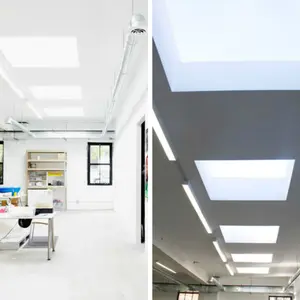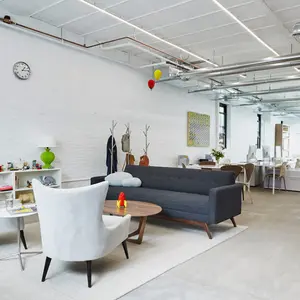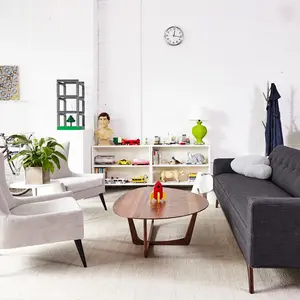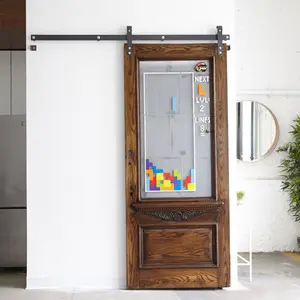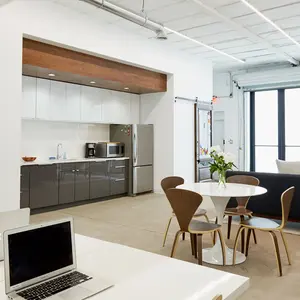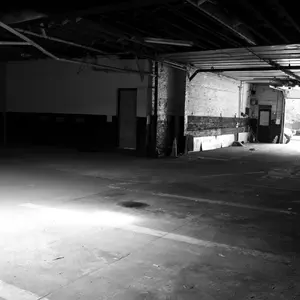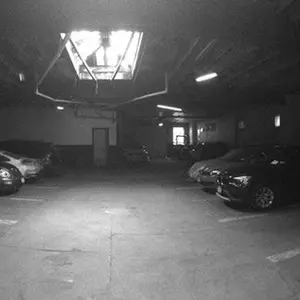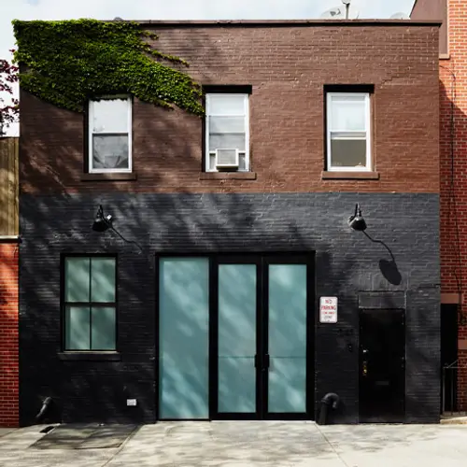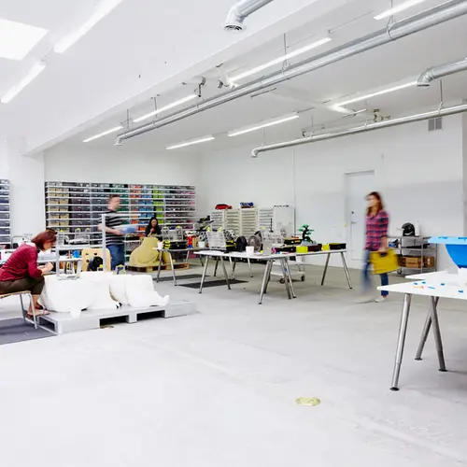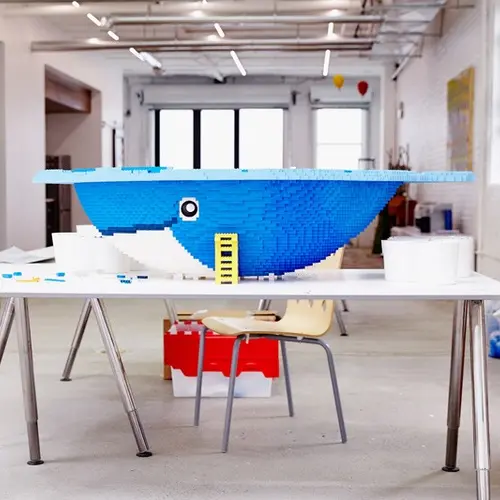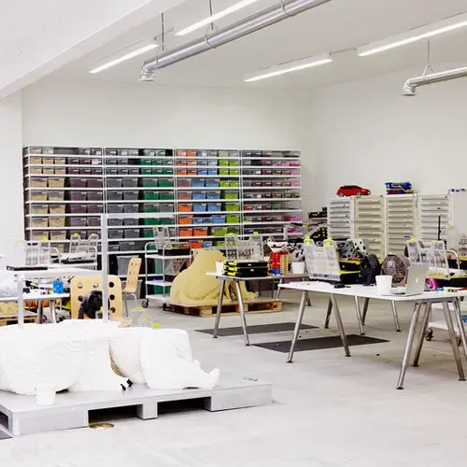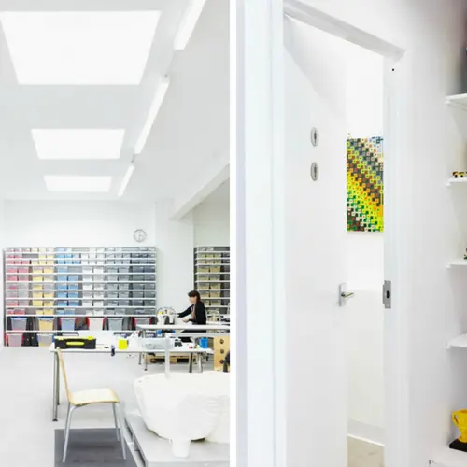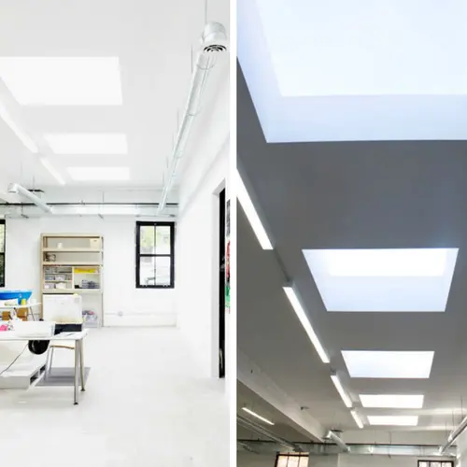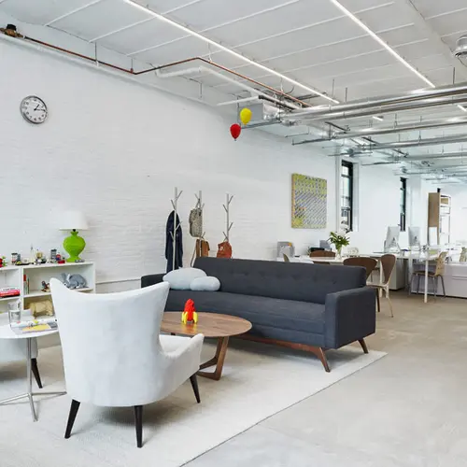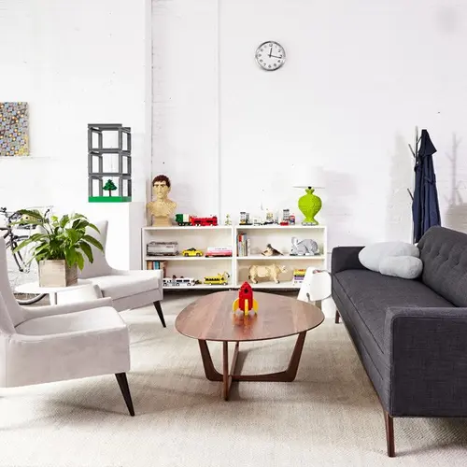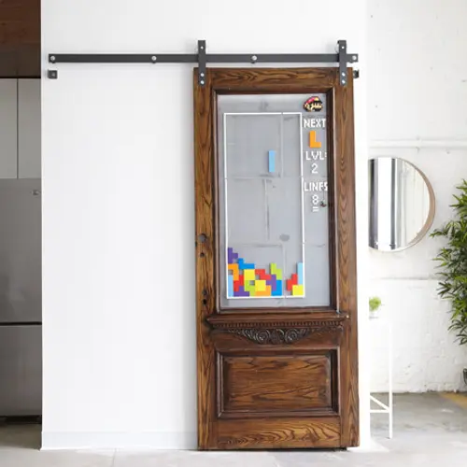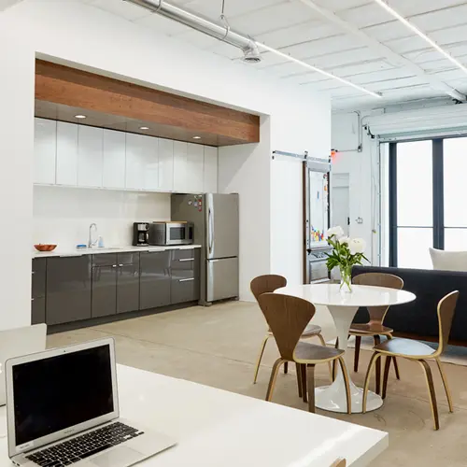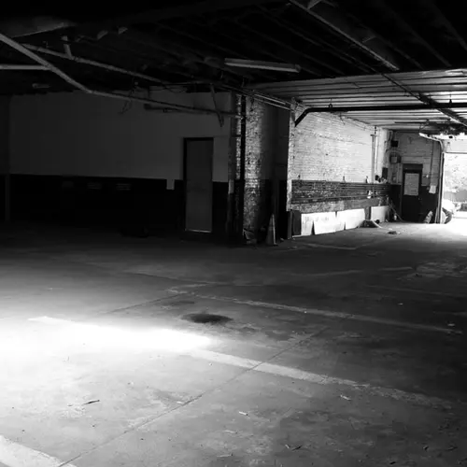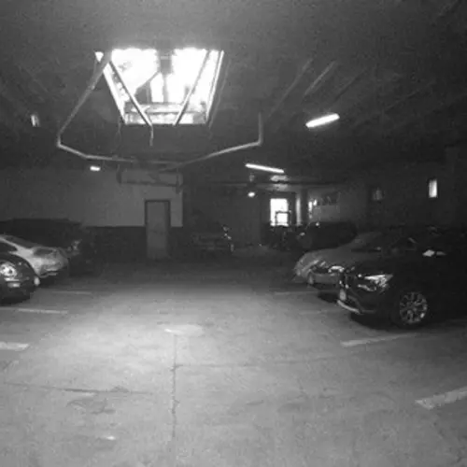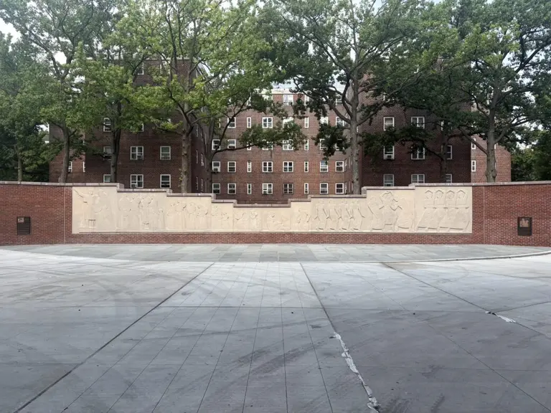studioMET Architects Turn a Brooklyn Parking Garage into a LEGO Art Studio
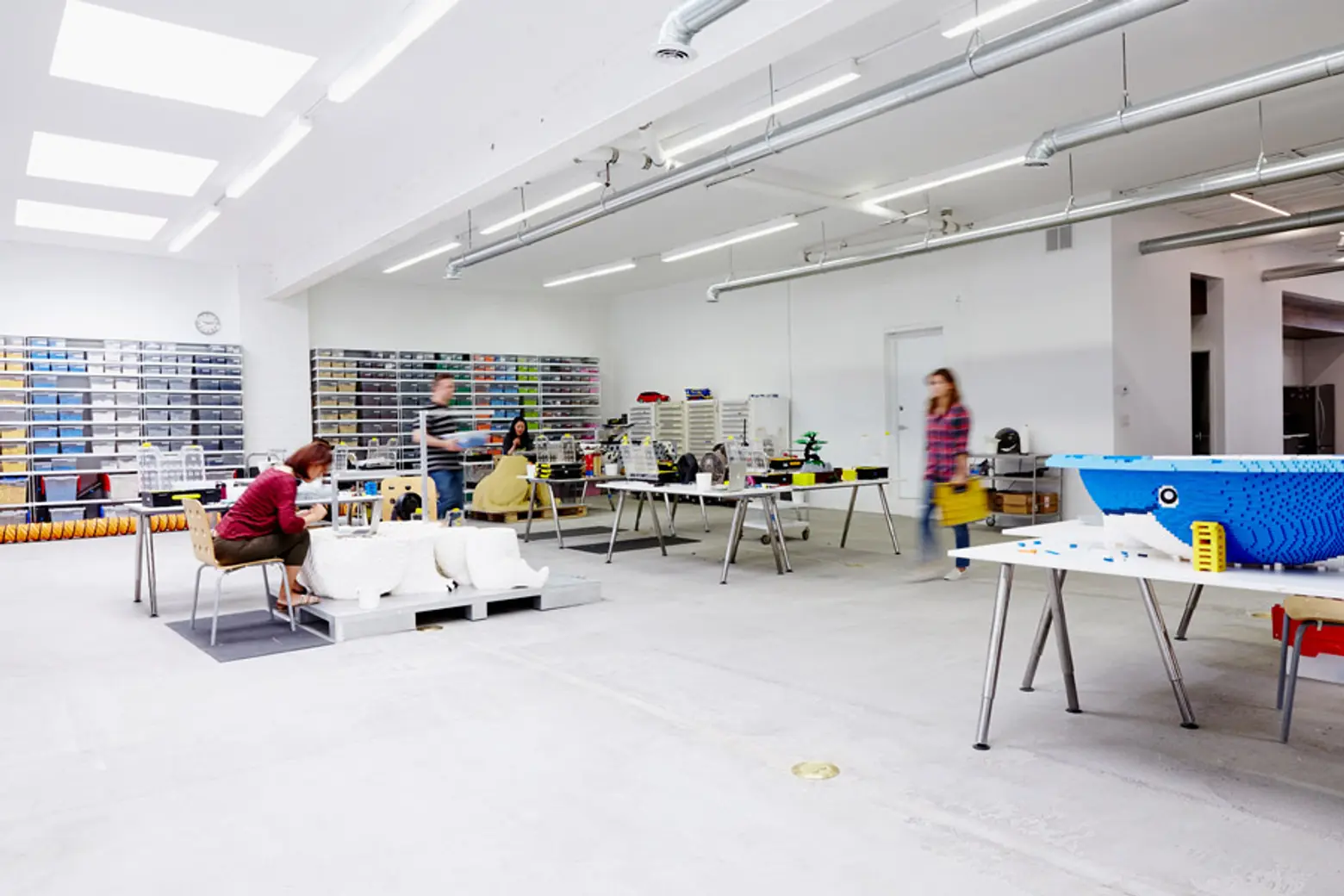
For most creatives, waking up and building things with LEGOs every day sounds like a dream. For artist Sean Kenney, it’s a reality. Self-described as a “professional kid” who builds everything from lamps to portraits to entire rooms with the colorful bricks, Kenney needed a studio where he and his team could construct the fanciful works. He employed studioMET Architects to transform an old Brooklyn parking garage into his dream work space. With a project budget of less than $250,000, the firm designed a 4,000-square-foot artist studio with just as much personality as its owner’s sculptures. The bright white, open space allows the fun creations and bins of colorful bricks (4 tons of them to be exact!) to stand out while still maintaining a logical, functional layout.
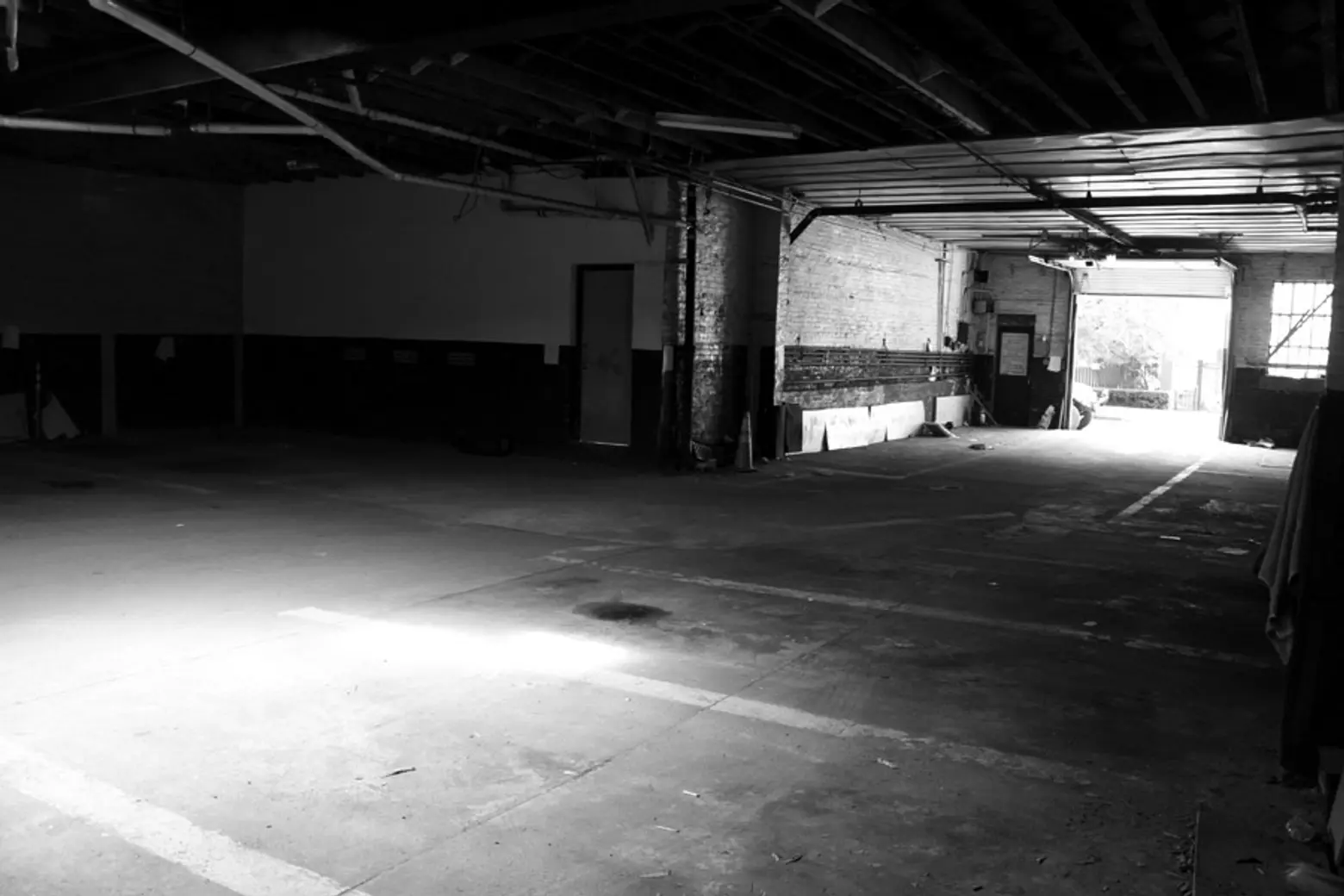
The before shot
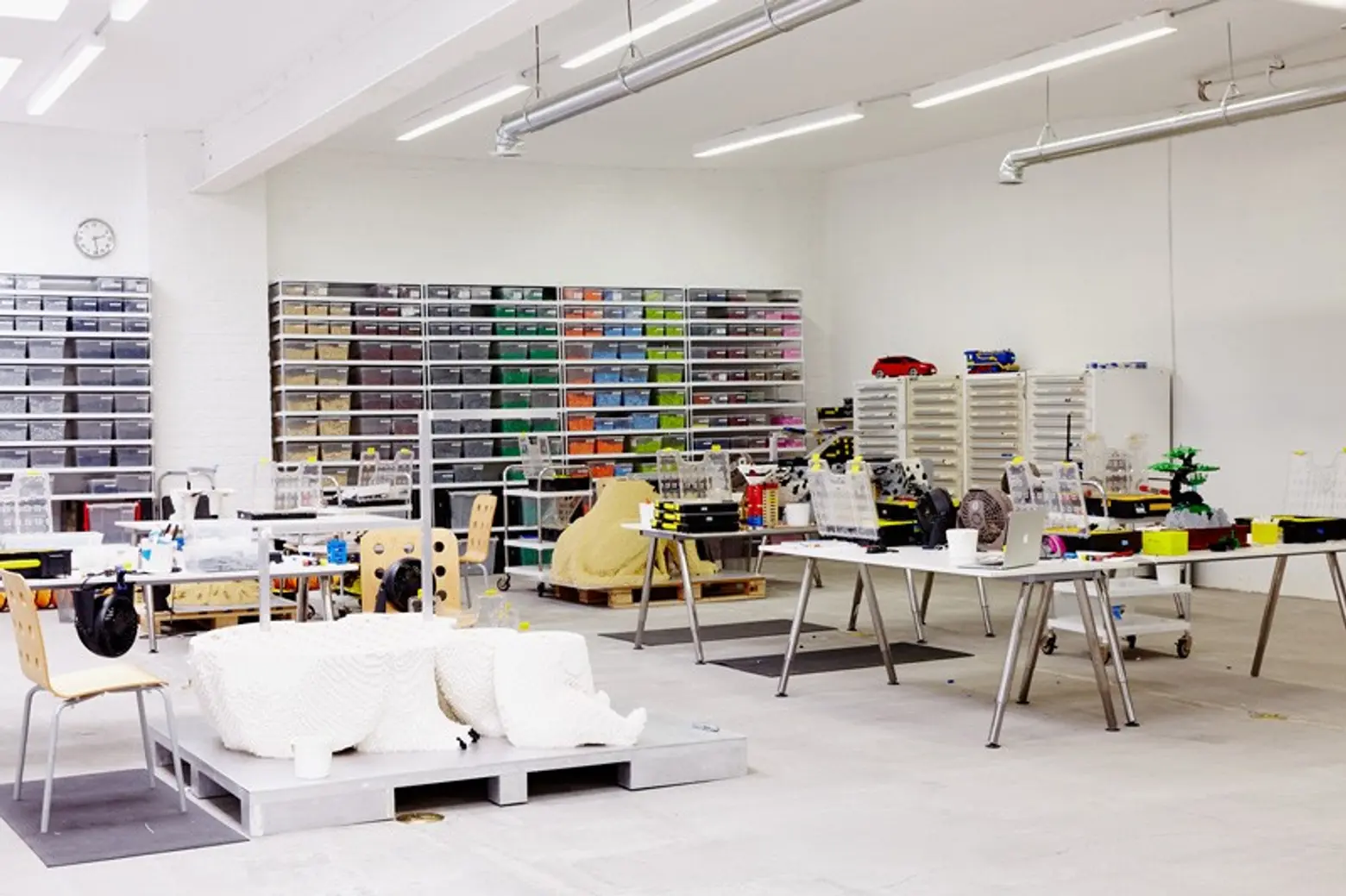
The building dates to the pre-Lincoln era and previously served as a carriage house, manufacturing facility, and most recently, a parking garage. According to Contemporist, when the architects arrived, there was no electricity, gas, or plumbing, and the structure had a leaky roof and uneven concrete floor. They replaced all the utilities and mechanical and added a new roof, walls, and concrete floor. The floor plan was designed with several functions in mind–a collaborative work floor, art storage, wood shop, LEGO brick organization, desk pods, a kitchenette, a video/stop animation studio, and a meeting space that doubles as a loading dock. Flexibility was key, as Kenney’s projects range in size (his largest piece was 400 pounds) and each work day is very different.
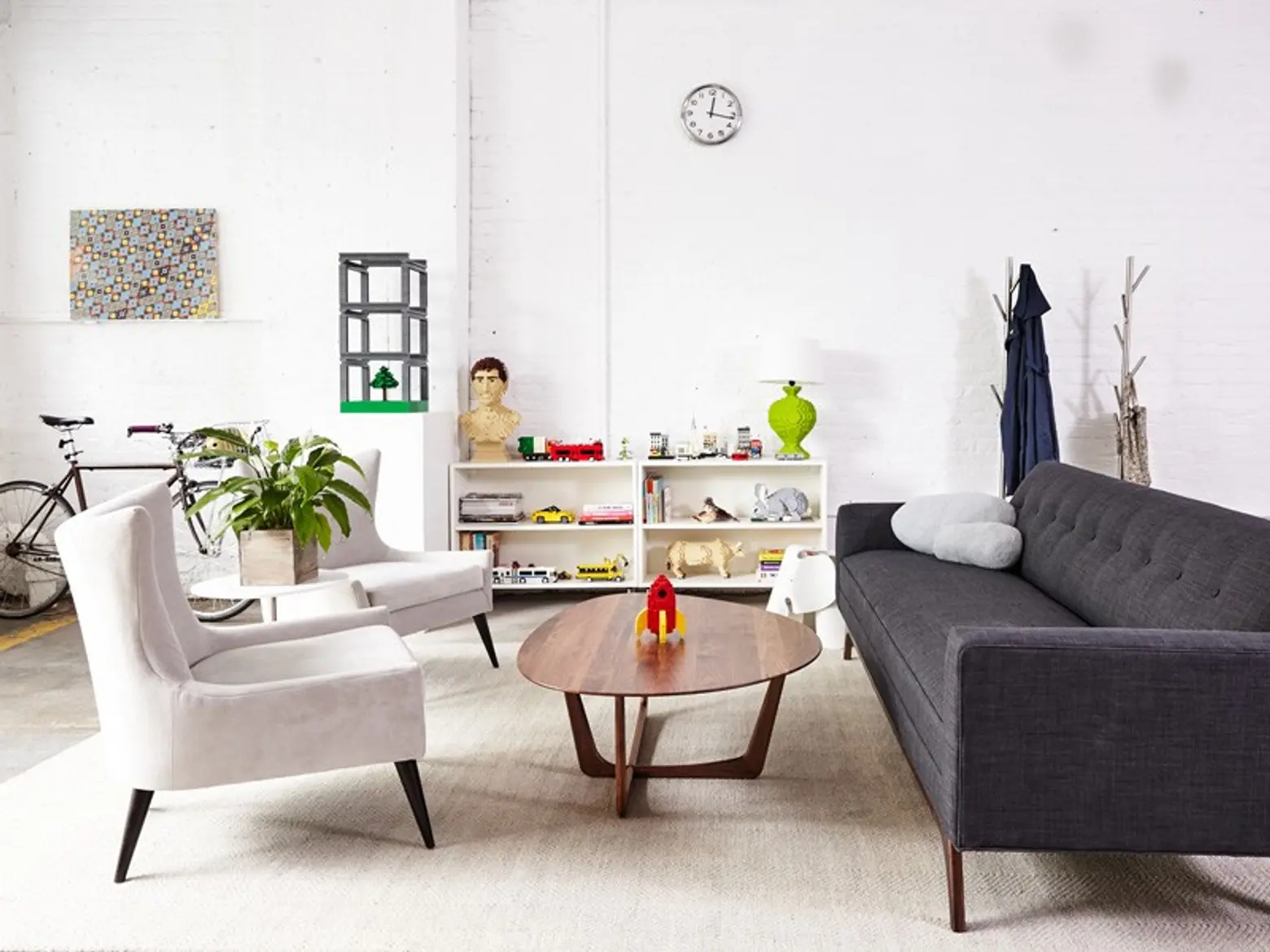
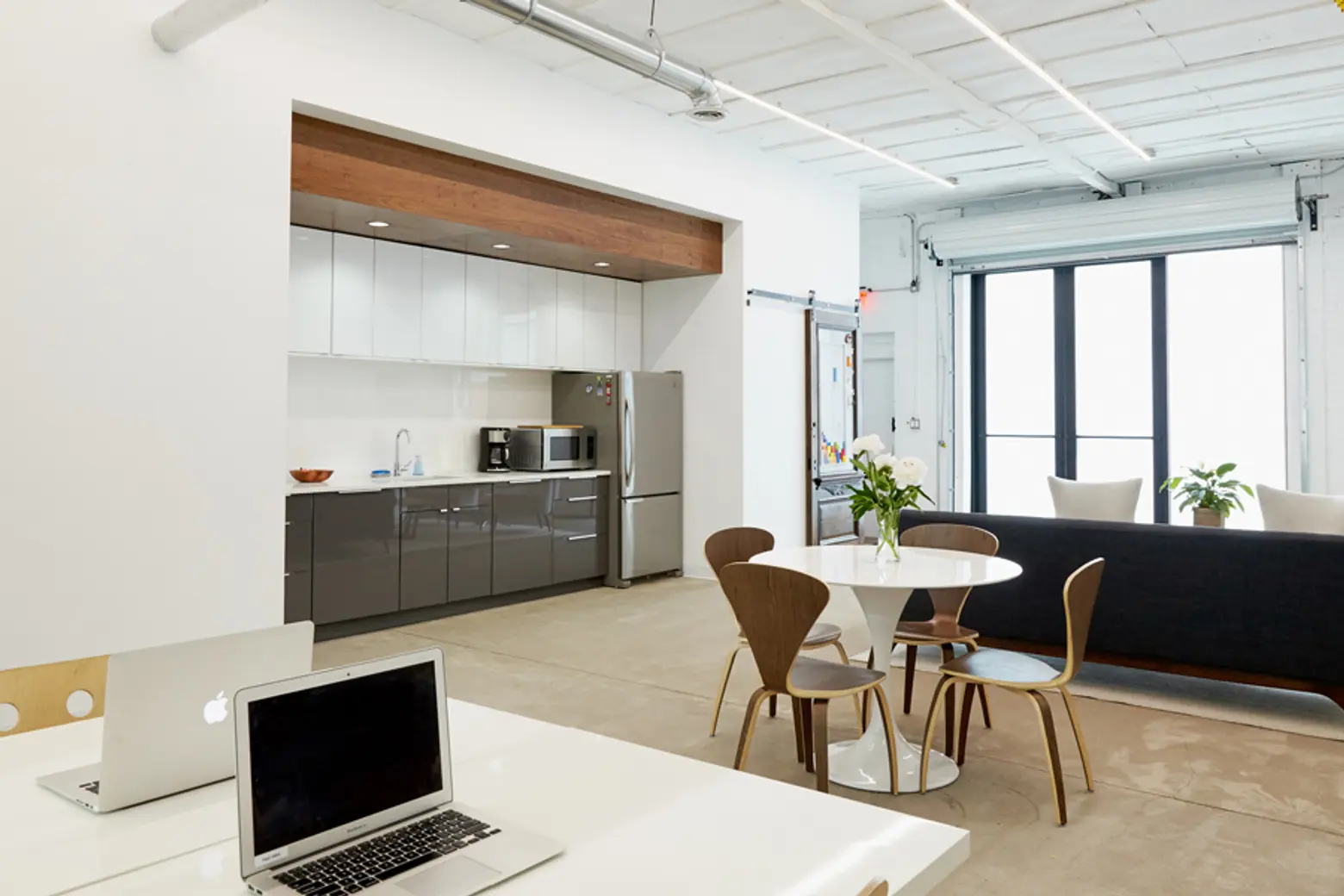
Florence Tang of studioMET said, “It was an exciting and great collaboration. I knew immediately that the space needed to reflect the exuberance, colorfulness and unpredictability of Sean’s work.” The white, chrome, and walnut color palette lets the bricks be the stars, and an abundance of natural light creates a bright, happy atmosphere. To bring the light in, the architects installed light wells in the work-floor ceiling, 32 feet of one-inch LED strips in the front loading dock/meeting area, and frosted commercial glass doors.
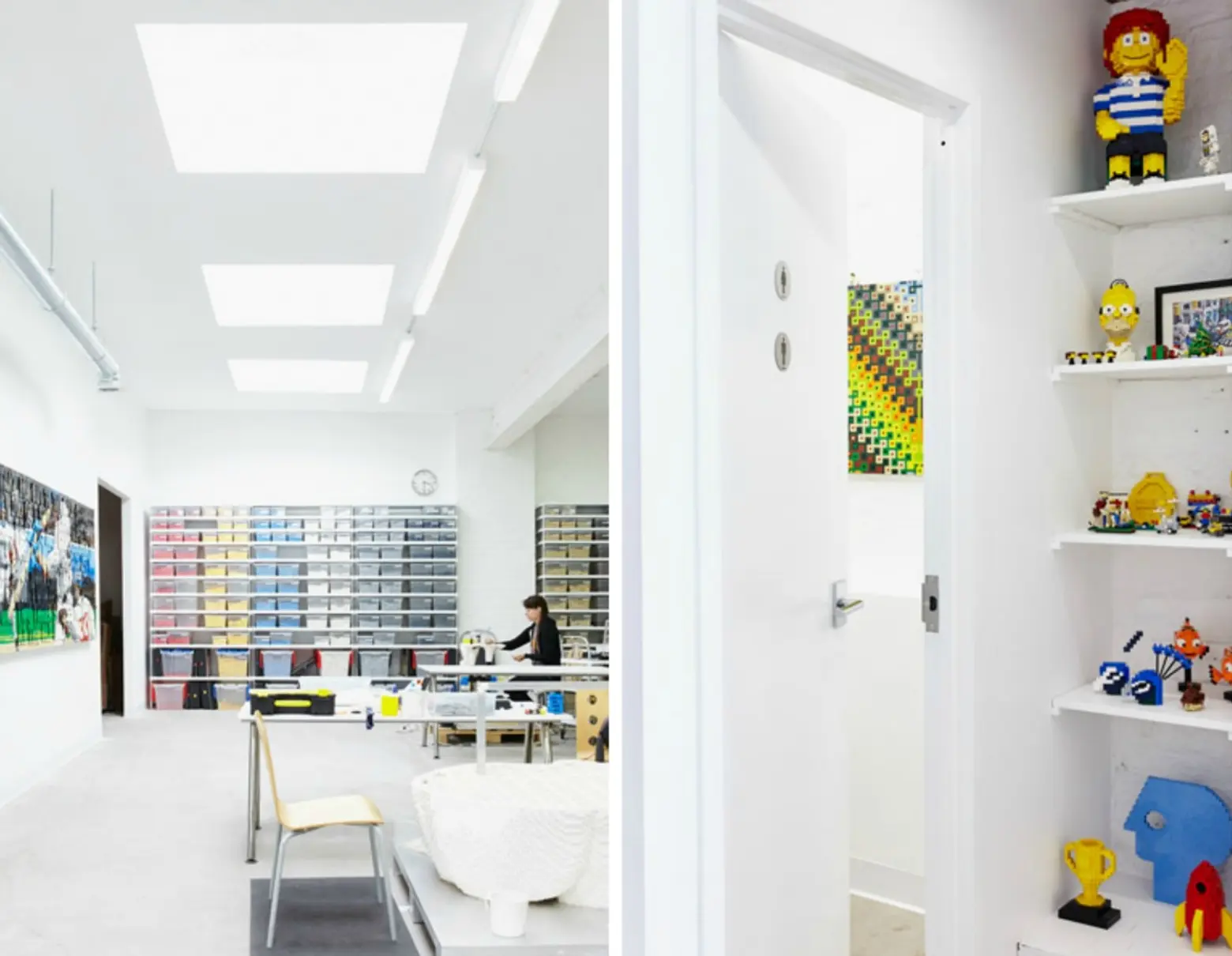
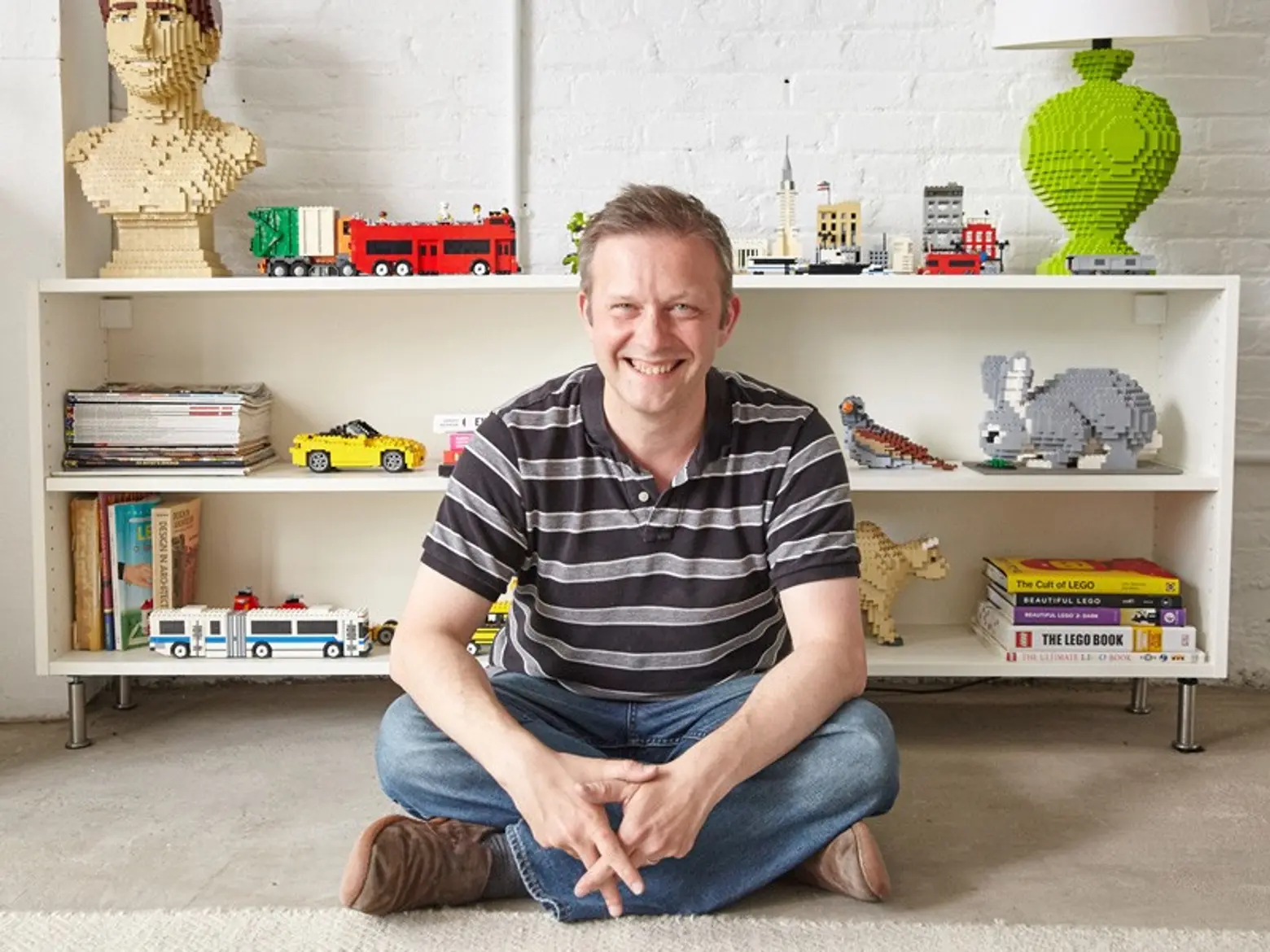
Kenney told Contemporist: “Most working art studios in New York are low-budget affairs, ironically, with little to no sense of visual style. Now here I am in a gleaming, beautiful new 4,000 square foot facility. I couldn’t be happier.”
You can see more designs from studioMet here, and take a look at Sean Kenney’s portfolio here.
[Via Contemporist]
Photos via Chaunté Vaughn for studioMET
RELATED:
- I-Beam Design’s Pixelated Chelsea Renovation is Made From 20,000 LEGO Bricks
- Lego Architecture Studio is a Grown-Up Version of the Famous Building Blocks
- BWArchitects’s Artist Loft Juxtaposes a Gritty Brooklyn Warehouse with Warm Interiors
