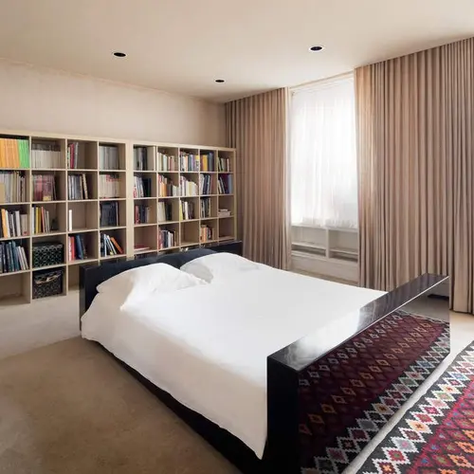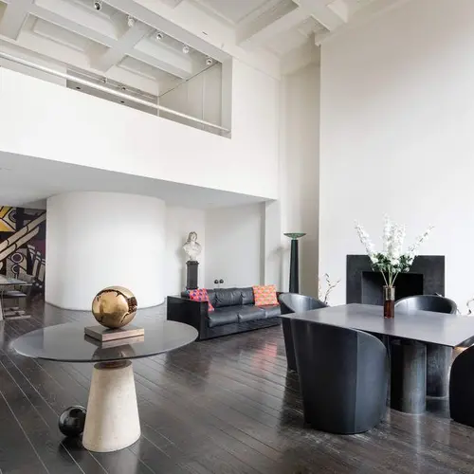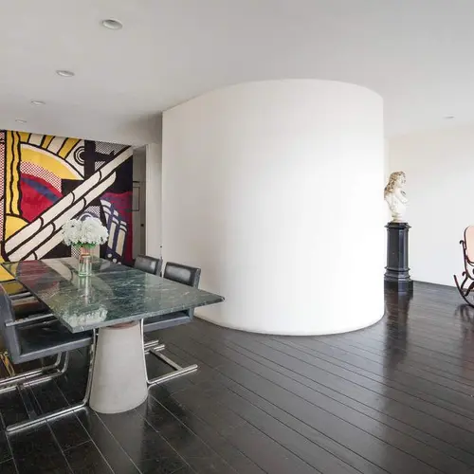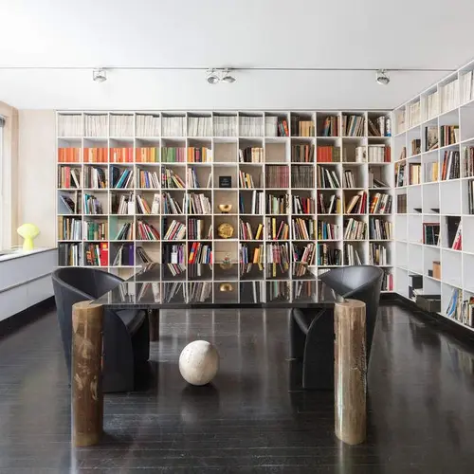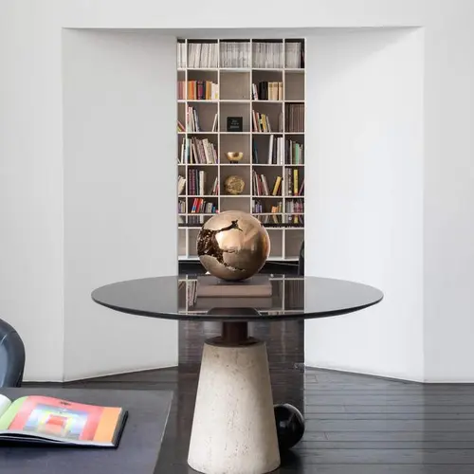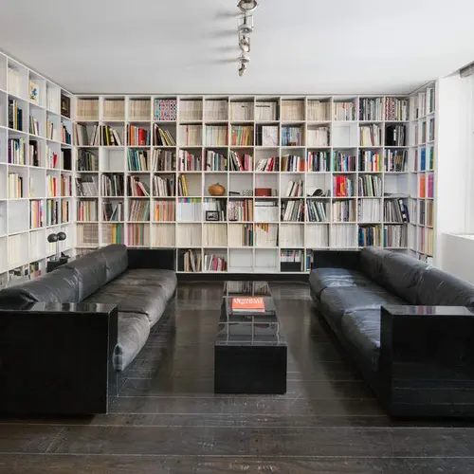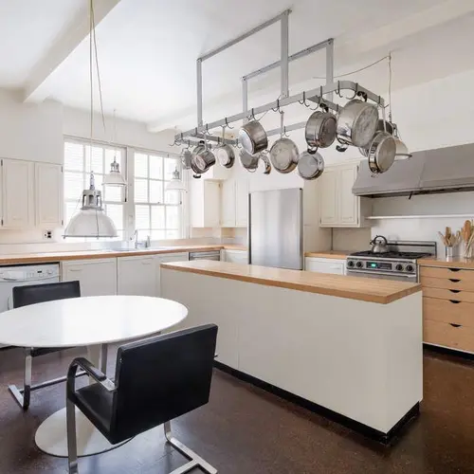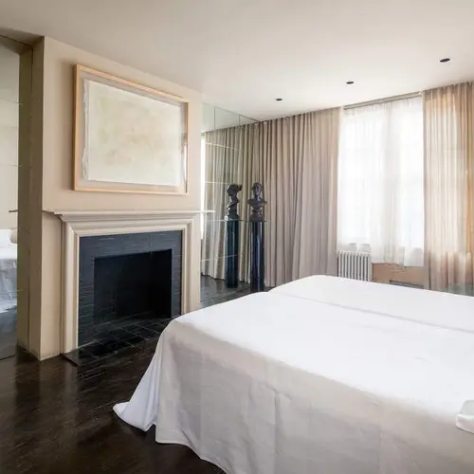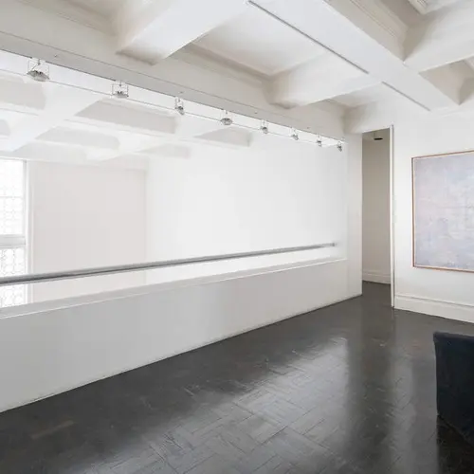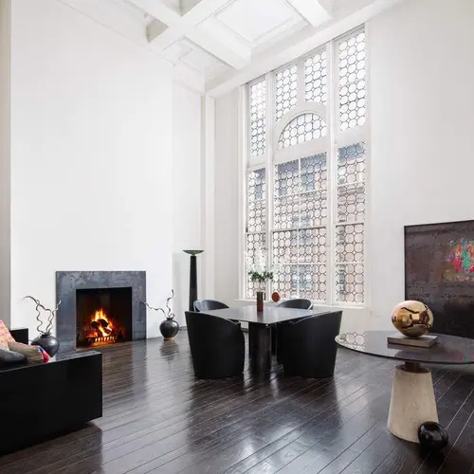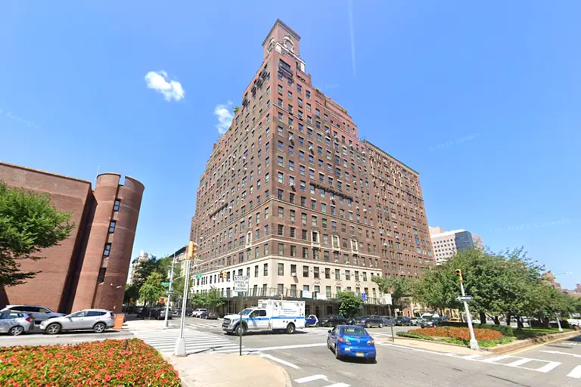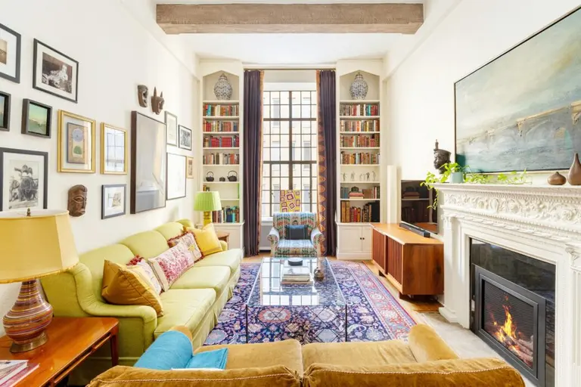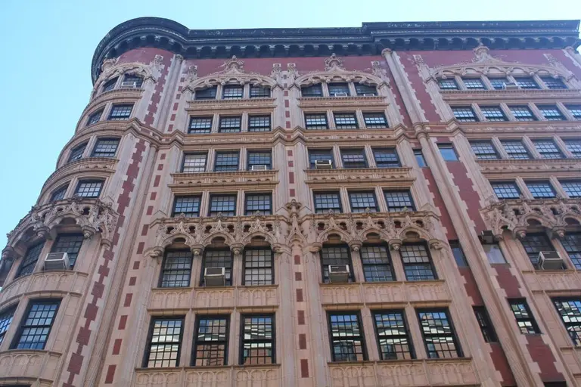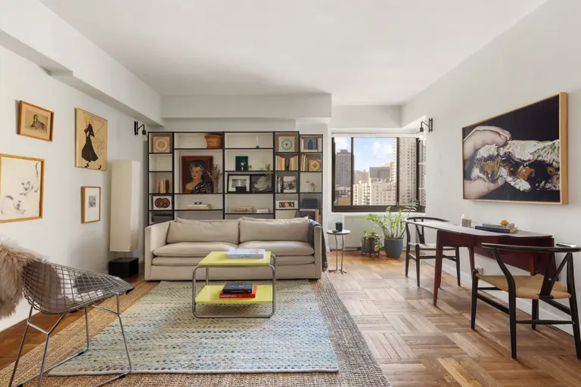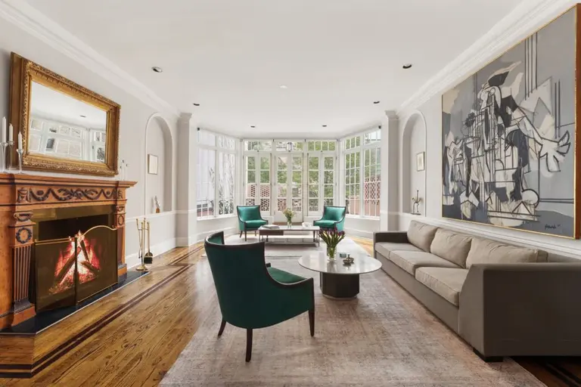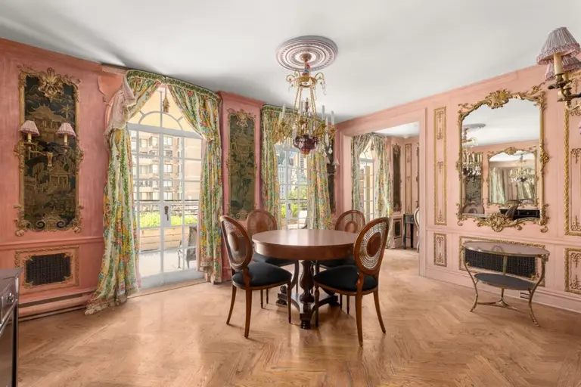Subway map designer Massimo Vignelli’s Upper East Side home hits the market for $6.5M
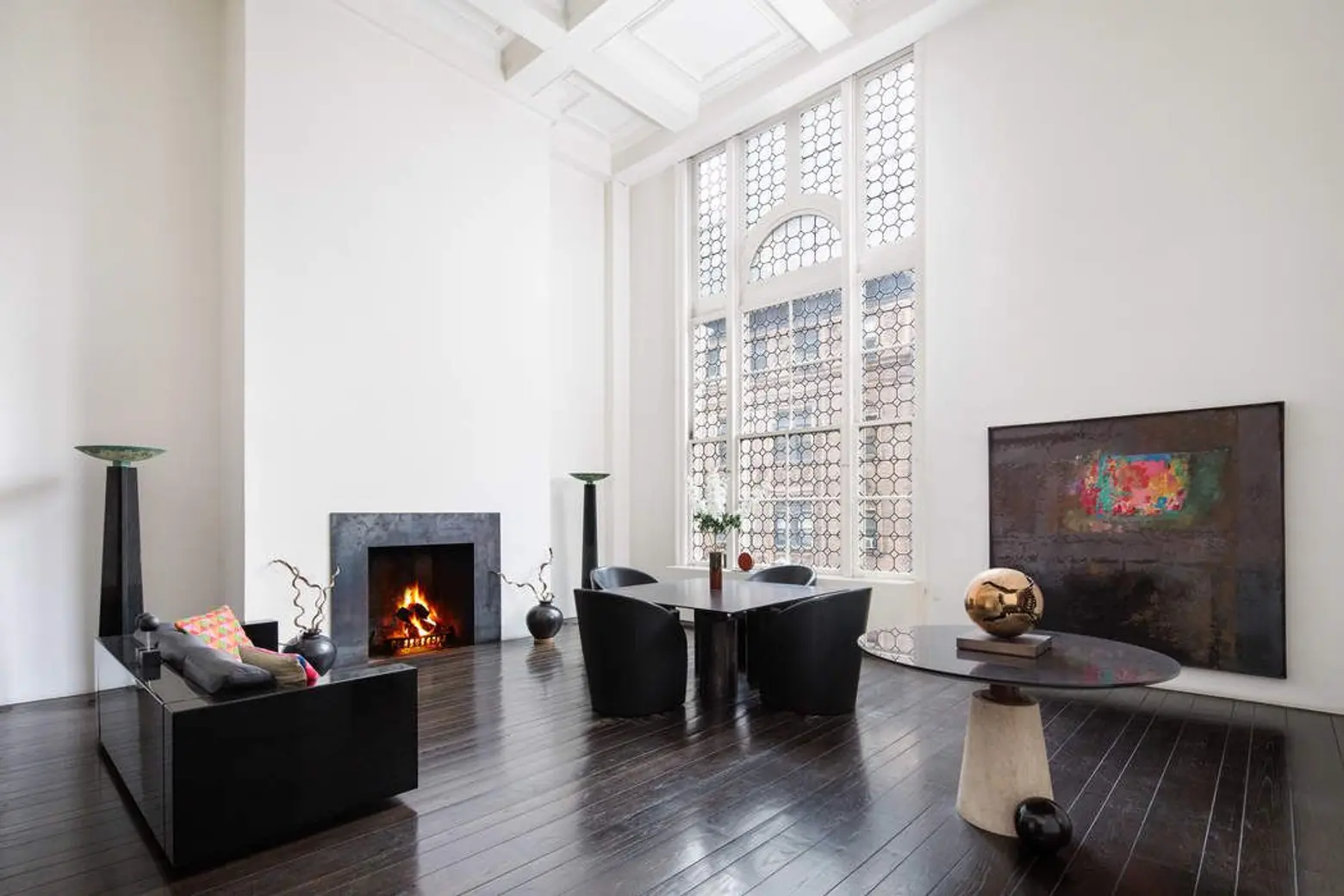
The Upper East Side home of iconic designer-duo Lella and Massimo Vignelli will be listed for $6.5 million, according to the New York Times. The 3,900-square-foot three-bedroom duplex at 130 East 67th Street features super high ceilings, wide plank oak floors and a beautiful library. The Italian-born couple first bought the home in 1978 for $250,000, and it served as their first New York abode. While best known in NYC for his 1972 design of the subway map for the Metropolitan Transportation Authority, Massimo, who died in 2014, is also credited with creating iconic branding for companies, like the big brown bag logo for Bloomingdales. His wife, Lella, who died in 2016, was a licensed architect and created furniture and tableware for Vignelli Designs. According to the son of the late couple, Luca, the apartment served as a “cultural hub for artists and designers.”
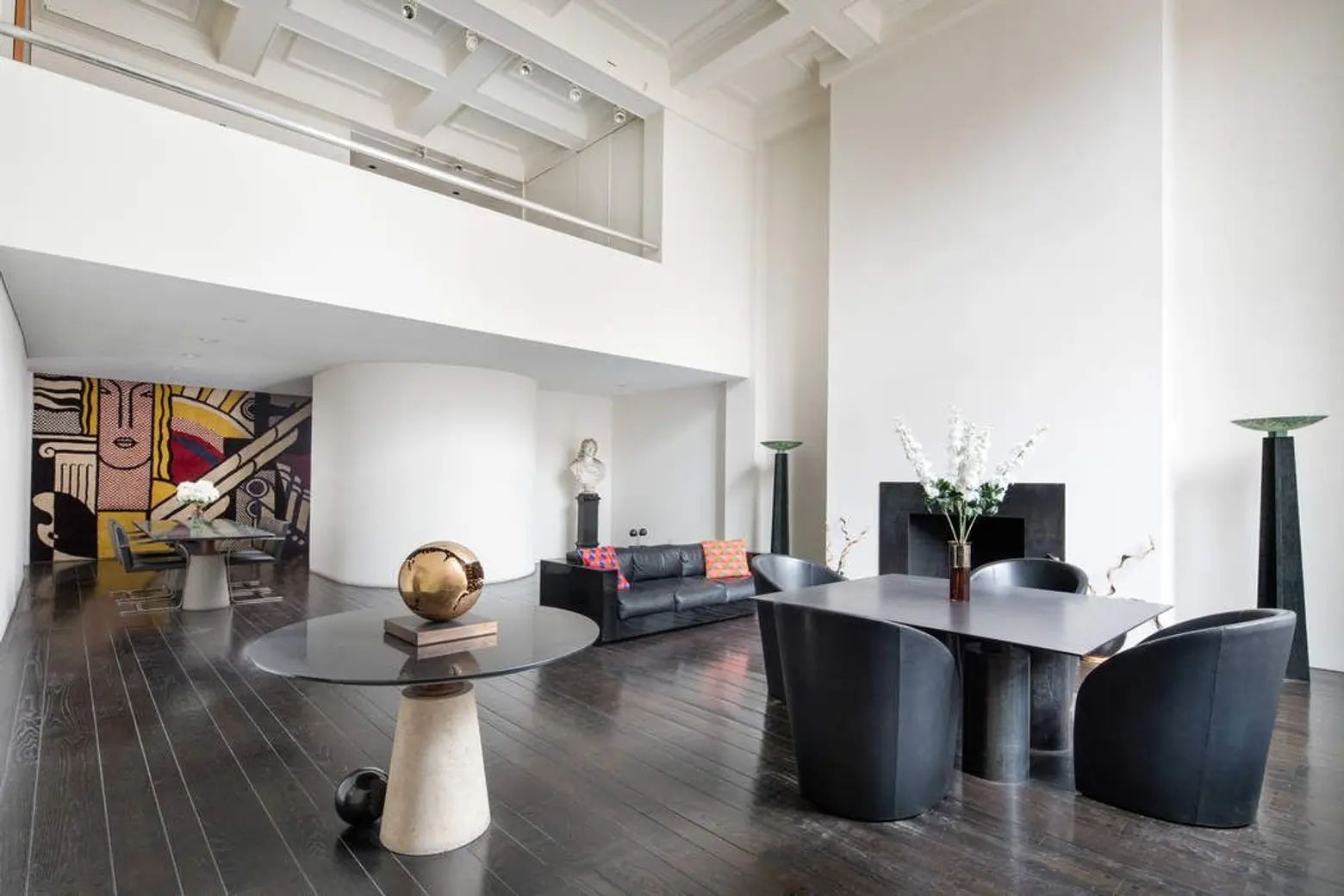
The listing says the home “is a prime example of the iconic couple’s aesthetic of modern minimalism and timeless elegance.” The living room boasts nearly 20-foot high, coffered ceilings, original double-height lead glass windows, stunning oak floors and a wood-burning fireplace. Much of the furniture and other elements in the apartment were designed by the Vignelli’s.
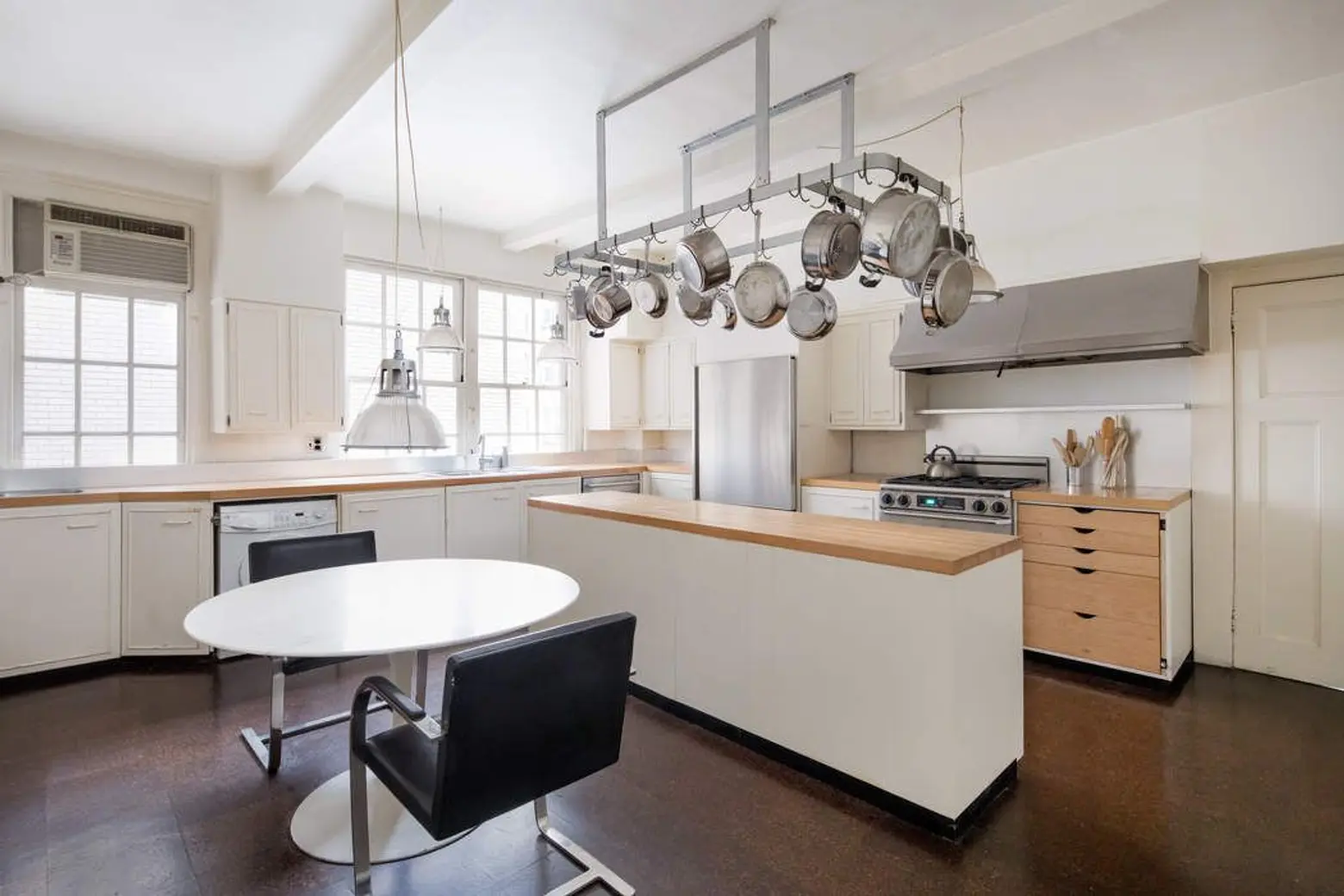
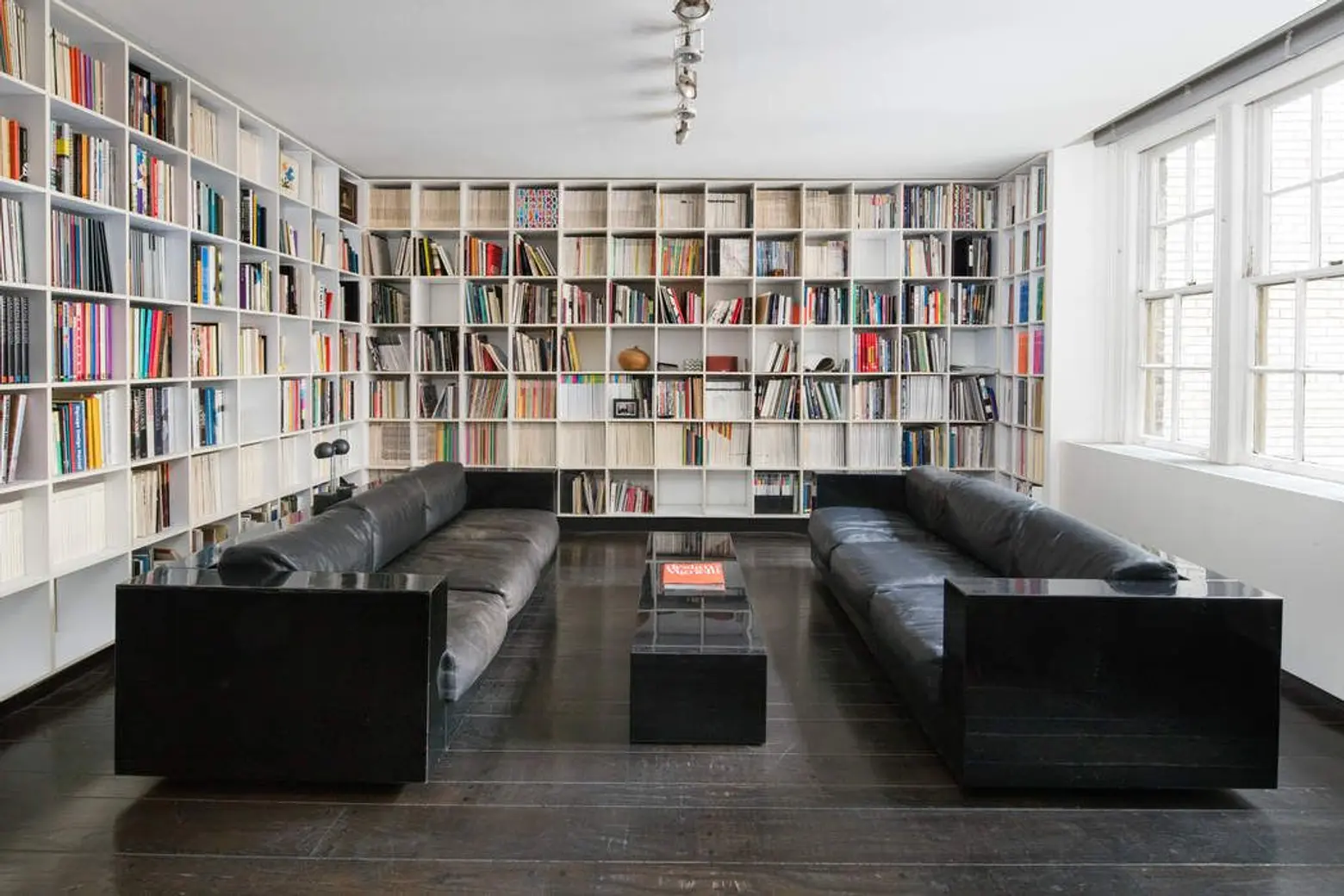
Located next to the living area, there is a spacious eat-in kitchen and a bedroom with its own private entrance. Natural light fills the spectacularly simple library, which connects to a study and/or dining room. In total, the apartment boasts more than 600 linear feet of bookshelves.
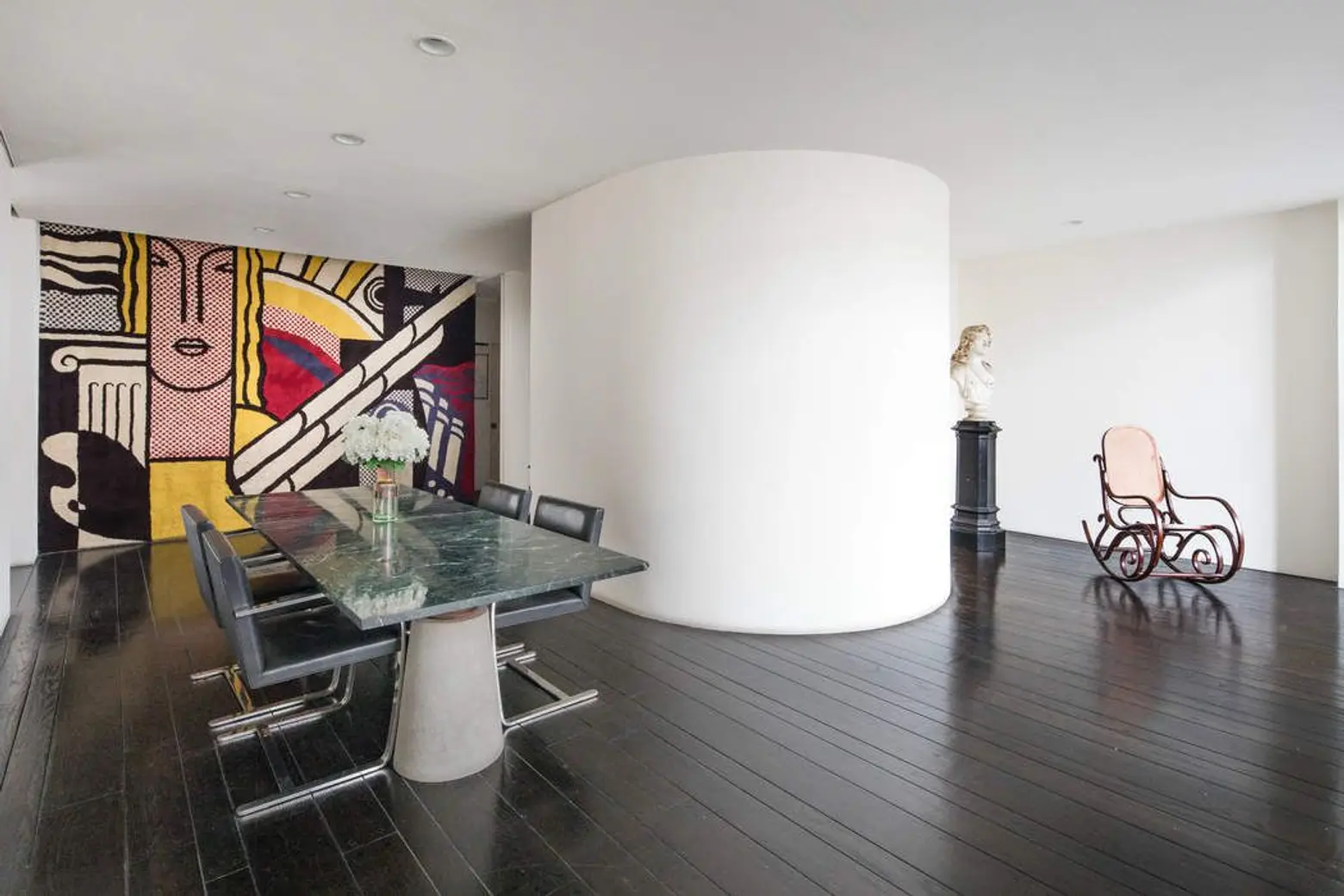
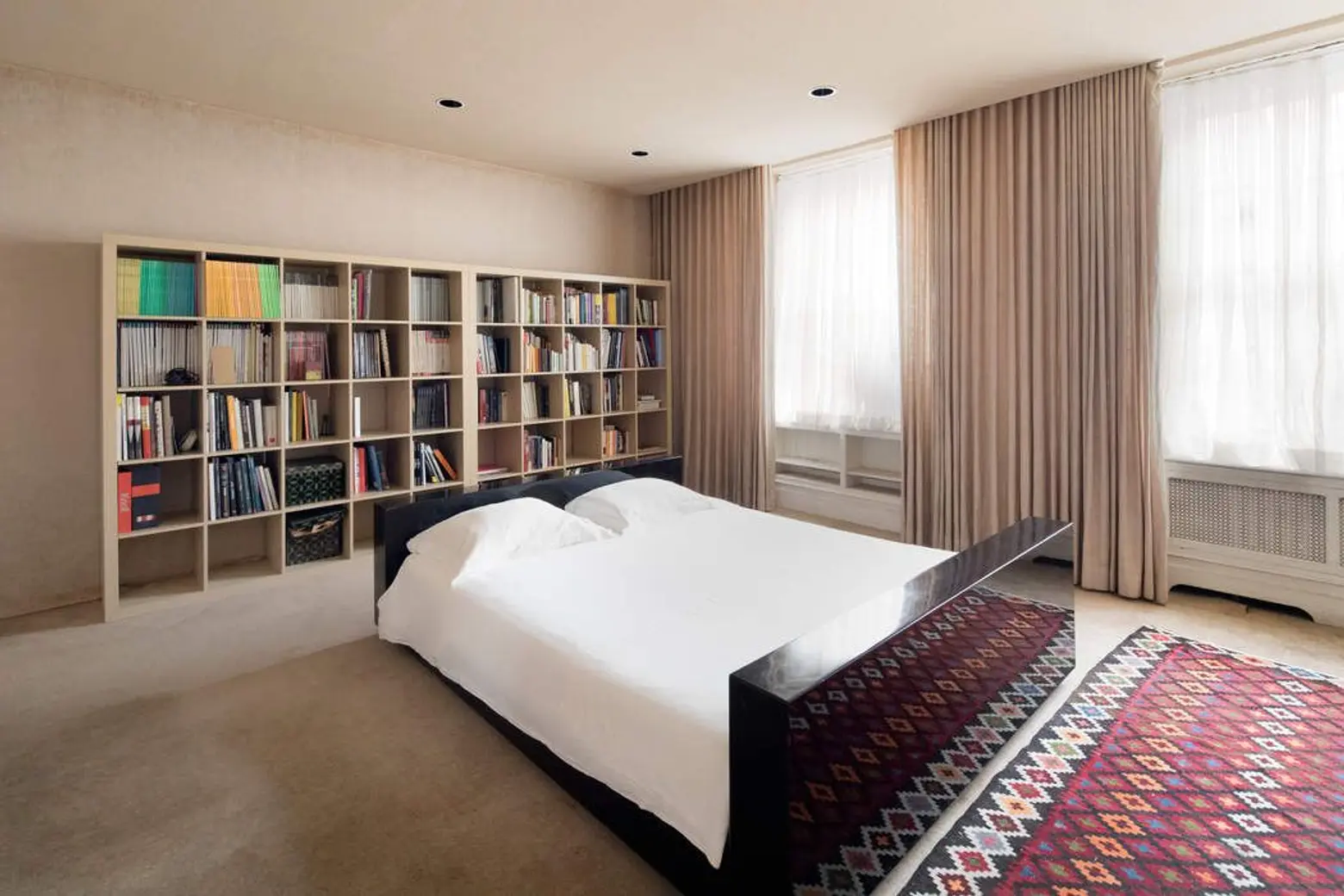
The upper floor includes a spacious gallery that overlooks the gallery as well as a master bedroom with an ensuite bathroom. The third bathroom also boasts its own bathroom; the windowed dressing rooms could be restored to the original fourth bedroom.
Besides the conversion in 2000 of the dining room into a library and the den into an office, the duplex has remained the same since the couple first moved in. The Italian-Renaissance style building on East 67th Street was designed by Charles A. Platt in 1907 and was later converted into a co-op in 1959.
[Listing: 130 East 67th Street, Apt 6E by Gabriele Devlin and Lee Summers for Sotheby’s International Realty]
[Via NY Times]
RELATED:
- Artist uses the classic Vignelli design to reimagine the NYC subway map in concentric circles
- Map Enthusiast Creates a More Geographically Correct Version of Vignelli’s Old Subway Map
- Jason Biggs sells custom-designed Tribeca loft for $2.7M
All photos courtesy of Sotheby’s International Realty
