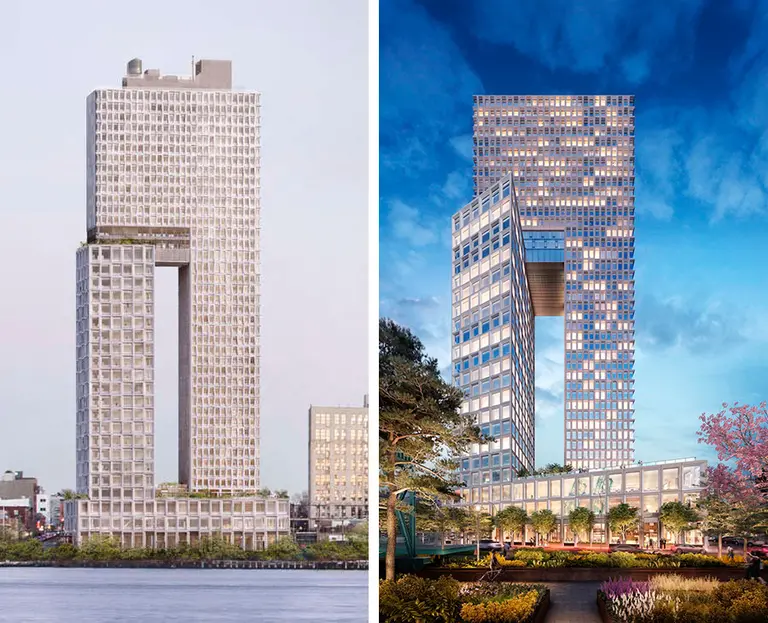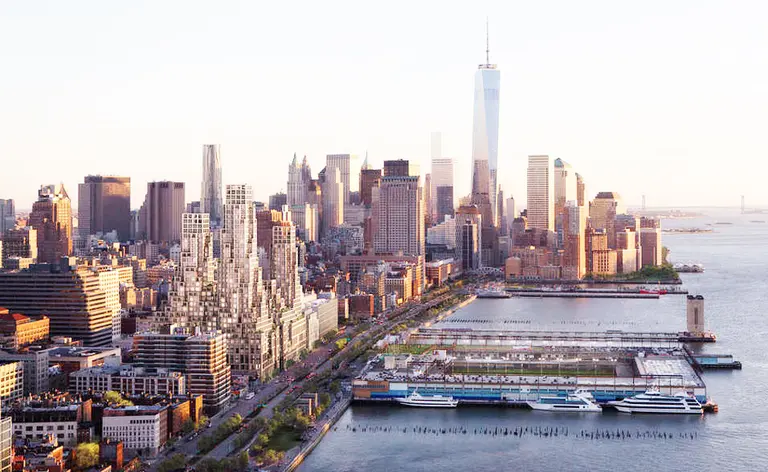March 2, 2018
6sqft’s series “Where I Work” takes us into the studios, offices, and off-beat workspaces of New Yorkers across the city. In this installment, we’re touring the Midtown offices of architecture firm COOKFOX. Want to see your business featured here? Get in touch!
When COOKFOX Architects started looking for a new office space three years ago, it was a no-brainer that they'd incorporate their signature biophilic tools, but their one non-negotiable requirement was outdoor space to connect employees directly with nature. And though the firm has come to be associated with so many contemporary projects, they found their ideal space on the 17th floor of the 1921, Carèrre and Hastings-designed Fisk Tire Building on 57th Street. Not only did it offer three terraces (that the team has since landscaped with everything from beehives to kale), but the large, open floorplan allowed the firm to create their dream wellness office.
6sqft recently took a tour of the space to see how employees utilize the space day-to-day and learn more about how COOKFOX achieved LEED Platinum and WELL Gold status by incorporating natural materials for finishings and furniture, temperature control systems, lighting that supports healthy circadian rhythms, and, of course, plenty of connections to nature despite being in the middle of Midtown Manhattan.
READ MORE

