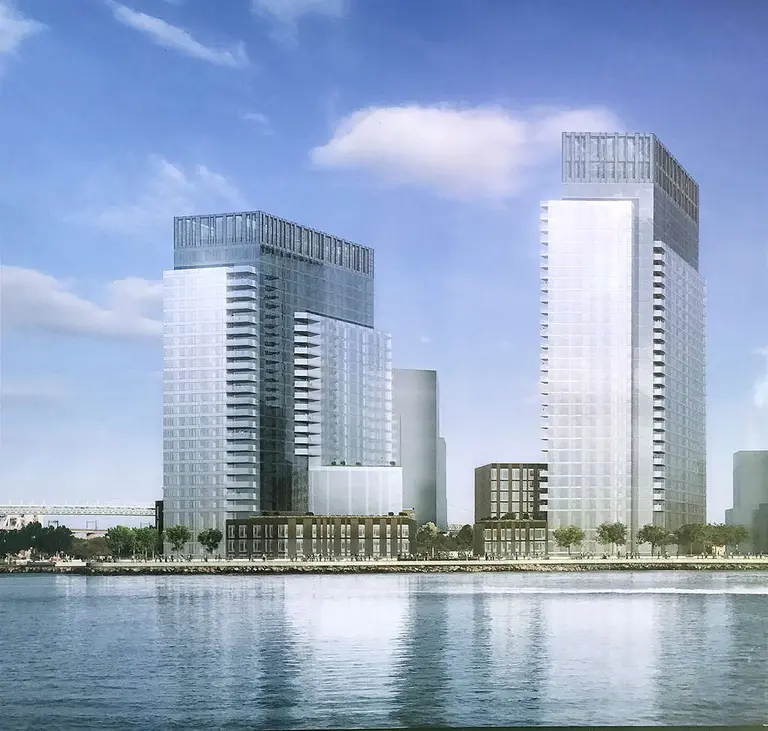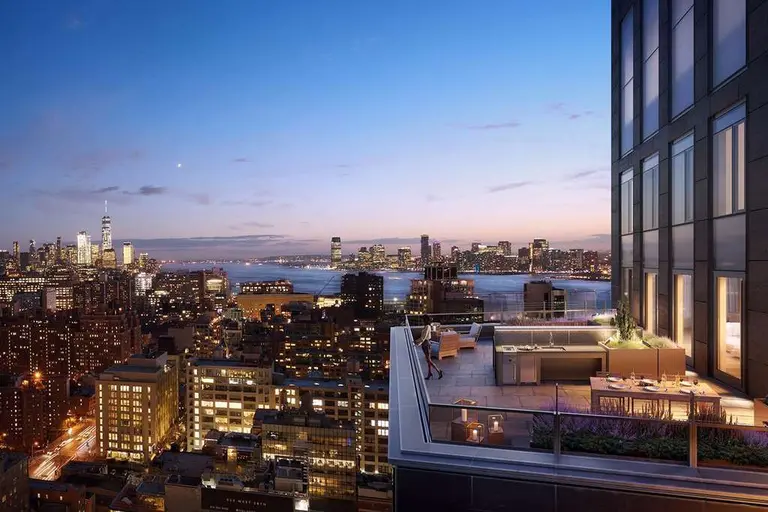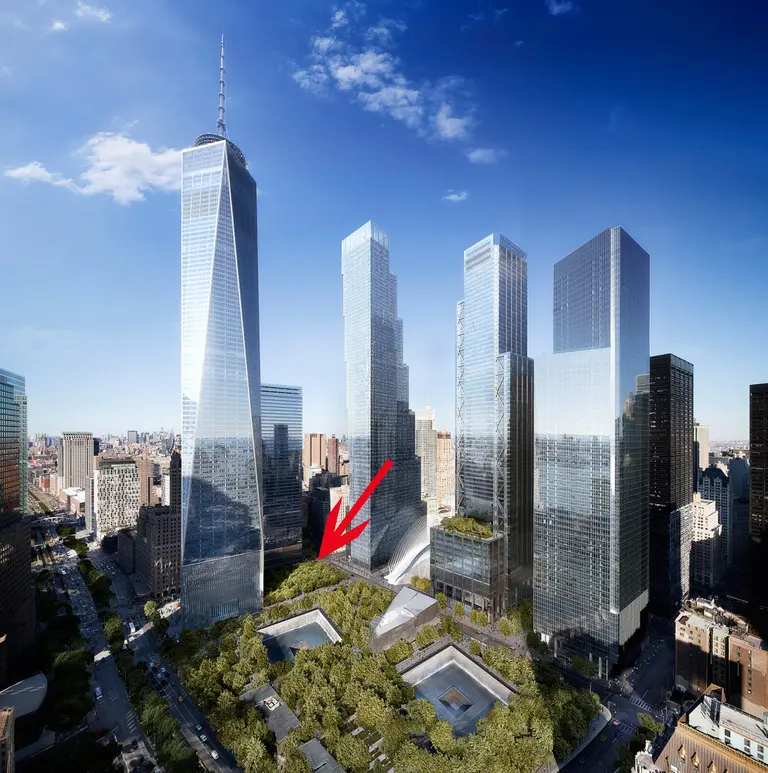World Trade Center’s new cube-shaped arts center reveals inaugural season ahead of opening
Find out more

Rendering of Halletts Point’s second set of buildings pulled from construction site, courtesy of The Durst Organization

A rendering of One Hudson Yards, designed by renowned architecture firm Davis Brody Bond. (Image via onehudsonyards.com/Related)

Image pointing to the site of the Performing Arts Center at the World Trade Center. Rendering by DBOX