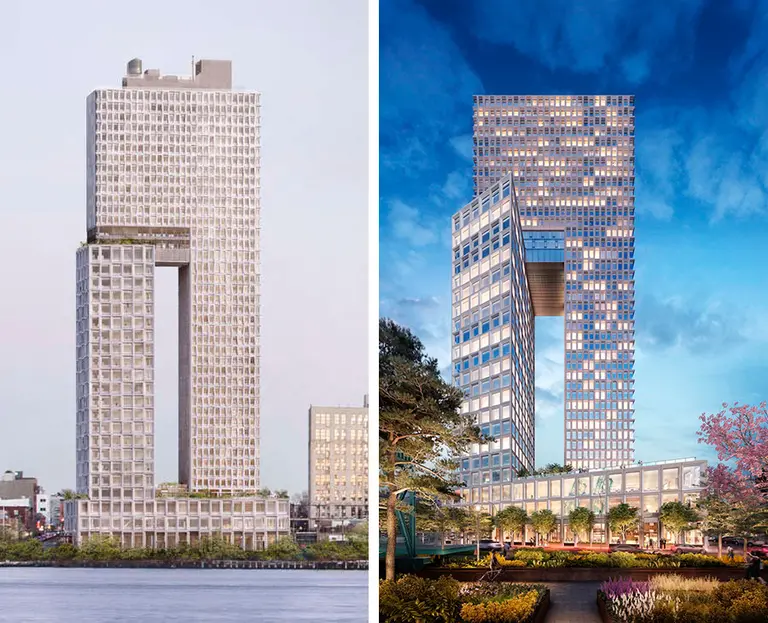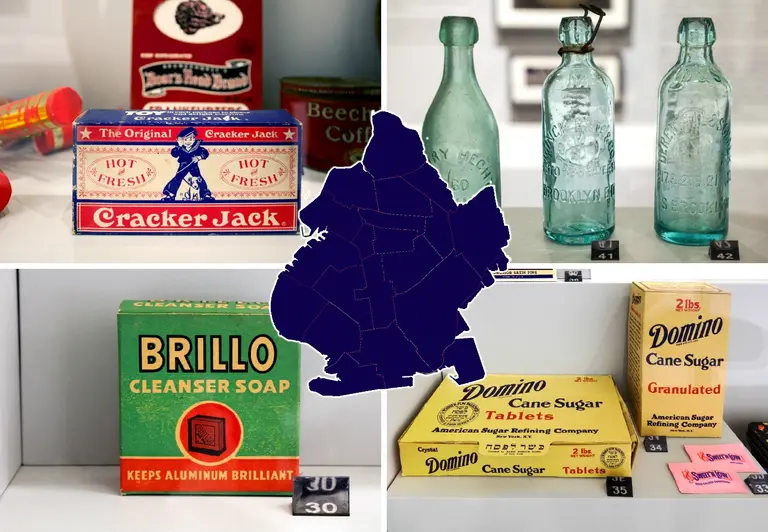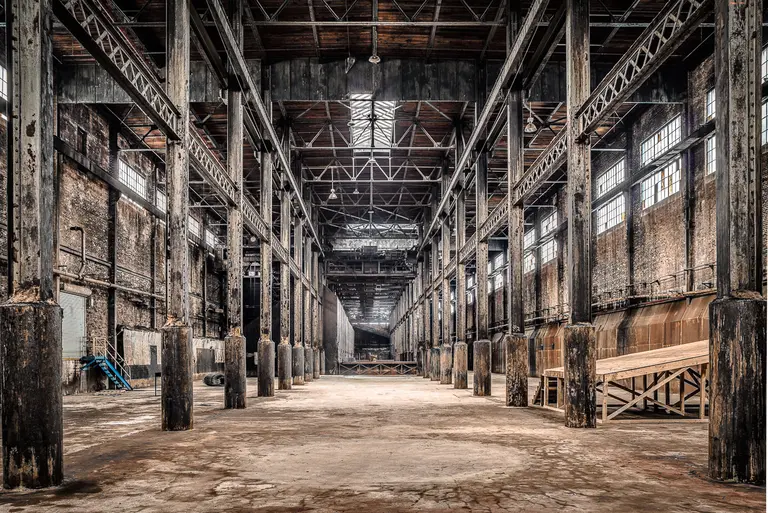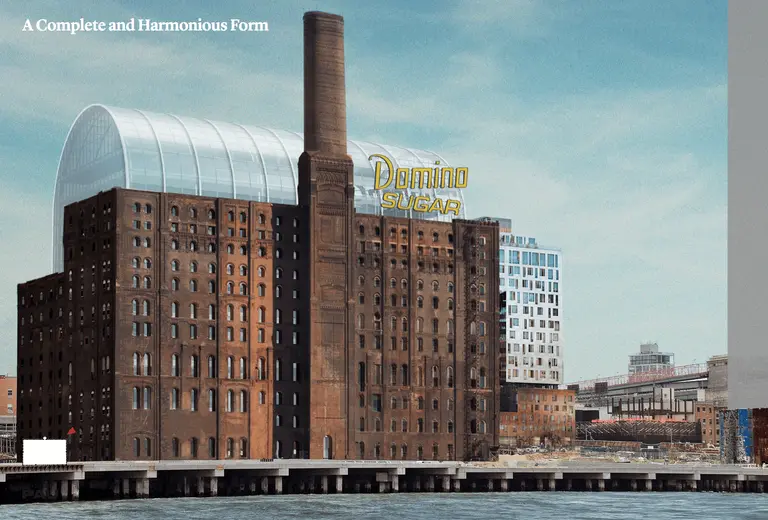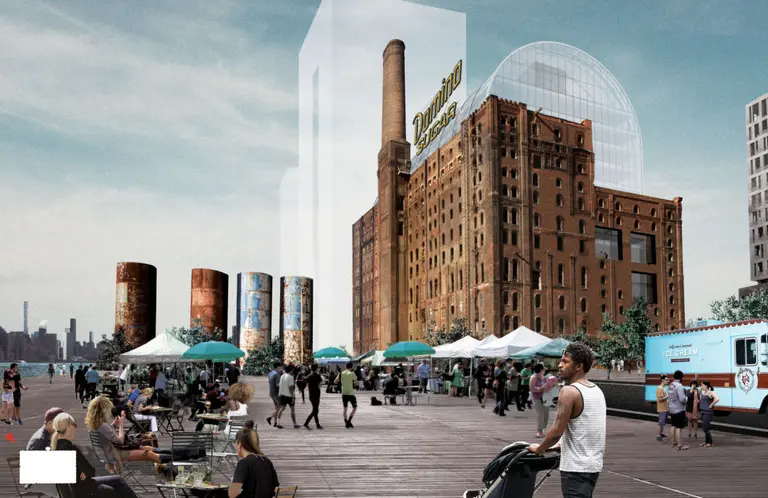January 12, 2018
6sqft’s series The Urban Lens invites photographers to share work exploring a theme or a place within New York City. In this installment, Paul Raphaelson takes us through the Domino Sugar Factory before its redevelopment got underway. Are you a photographer who’d like to see your work featured on The Urban Lens? Get in touch with us at
[email protected].
The term "ruin porn" was born out of generations of street photographers venturing into neglected, decaying, and off-limits spaces, but today it's become more of a mainstream trend to fluff one's Instagram feed. So when Brooklyn-based artist Paul Raphaelson received the chance in 2013 to be the last photographer allowed into the then-abandoned Domino Sugar Factory, he knew he didn't want his project to simply "estheticize surfaces while ignoring the underlying history."
His stunning photos of the 135-year-old structure still "capture the sublime sense of spectacle," but they also accompany archival maps, newspaper clippings, corporate documents, and even interviews with former Domino Sugar Factory employees, all of which come together in his new book "Brooklyn’s Sweet Ruin: Relics and Stories of the Domino Sugar Refinery." Raphaelson shared his stunning images with us and also shared his thoughts on "urban exploration," his process in compiling a comprehensive history of Domino, and his thoughts on the recently approved plans for the site.
See all Paul's photos
