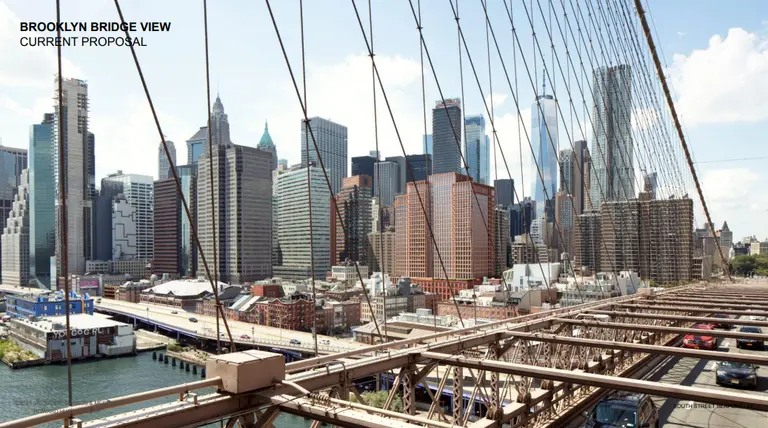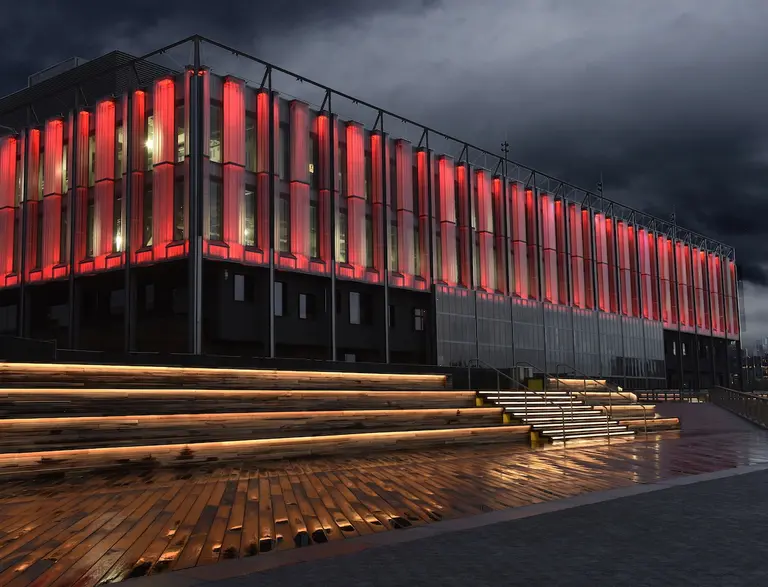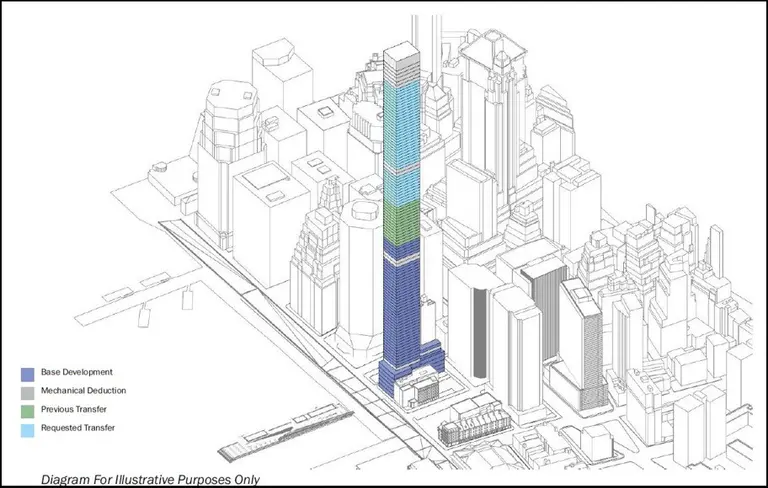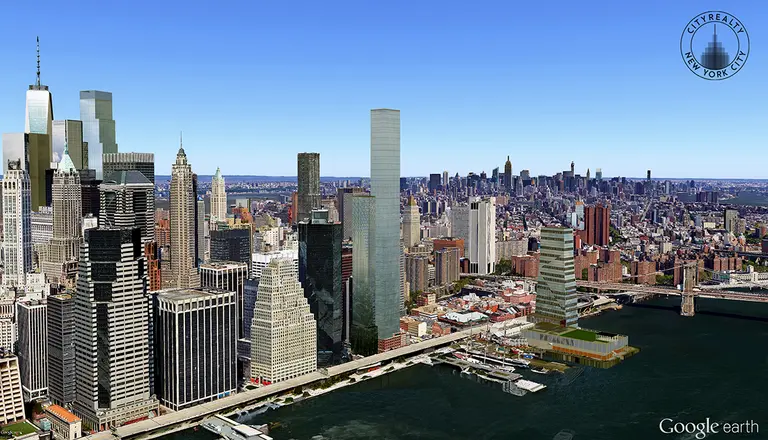400-unit rental at 250 Water Street in South Street Seaport can move forward
READ MORE

The approved design. All renderings courtesy of Skidmore, Owings & Merrill / Howard Hughes Corporation

Pier 17 glows red in honor of new tenant ESPN. Photo: Taylor Crothers via Howard Hughes Corporation.

Diagram of 80 South Street proposal, via Oceanwide Holdings

Rendering created by CityRealty based on the reported height
Before 9/11, the Solomon R. Guggenheim Museum planned a new outpost on the East River in Lower Manhattan, sculpted by none other than starchitect Frank Gehry. But after the tragedy, the project was scratched. Now, the planned South Street Seaport project would replace the area’s main pier with a lower, glass structure that looks like a surburban mall […]