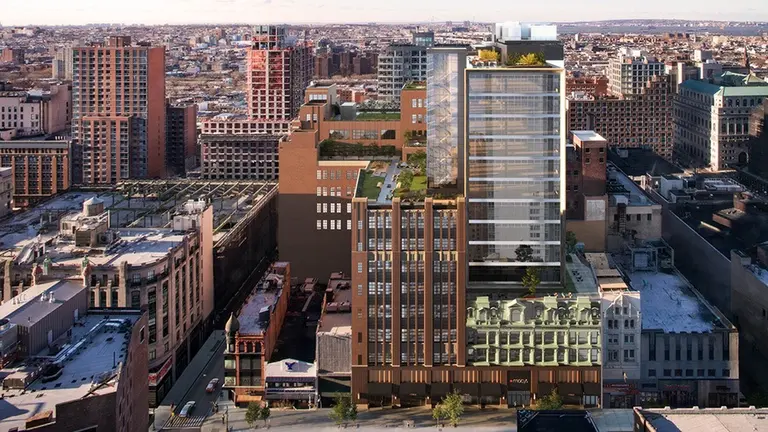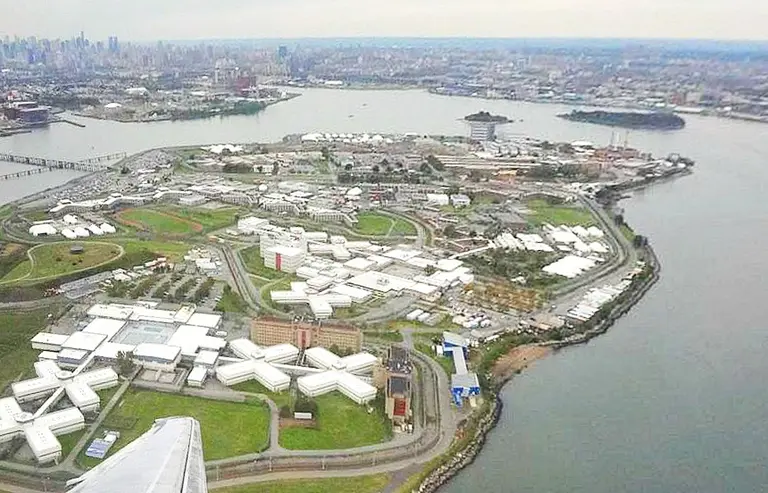165 affordable apartments available at new Brownsville housing complex, from $454/month
learn if you qualify

Via Tishman Speyer/ The Wheeler building site

Photo of Rikers Island courtesy of Wikimedia
Earlier this week, 6sqft brought you a proposal by Perkins Eastman Architects to turn a 40-block-long stretch of Broadway into a linear park. Stretching from Columbus Circle to Union Square, the Green Line concept would connect these hubs with Times Square, Herald Square, and Madison Square. As we noted, “Unlike other linear parks like the […]