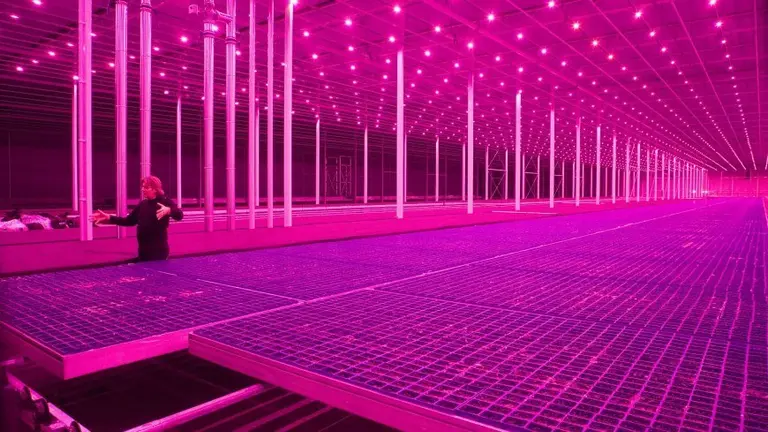New Museum opening OMA-designed expansion this fall
see it here

Koppert Cress, a farm in the Netherlands that uses low-energy magenta LED lamps in its greenhouses. Photo credit: Pieternel van Velden, courtesy of Guggenheim Museum.
The Spotted Pig owners will officially open a four-story restaurant at the top of 70 Pine Street. [NYP] William Randolph Hearst stored a 12th century Spanish monastery in a Brooklyn warehouse for 26 years. [Untapped] Take a look inside this artist couple’s bright, floral, and fantastical Soho loft. [Curbed] It’s that time of year again… dumpster diving […]
Although someone’s rented out the Pierre’s $500,000/month presidential suite, there’s still a one-bedroom available for $120,000/month. [NYDN] Rem Koolhaas will design Related’s new building along the High Line. [Architizer] The Branson at Fifth is the city’s worst ‘illegal’ hotel. [Crain’s] Rafael Vinoly is designing a townhouse on East 64th Street. [Curbed] Teamsters have put a […]