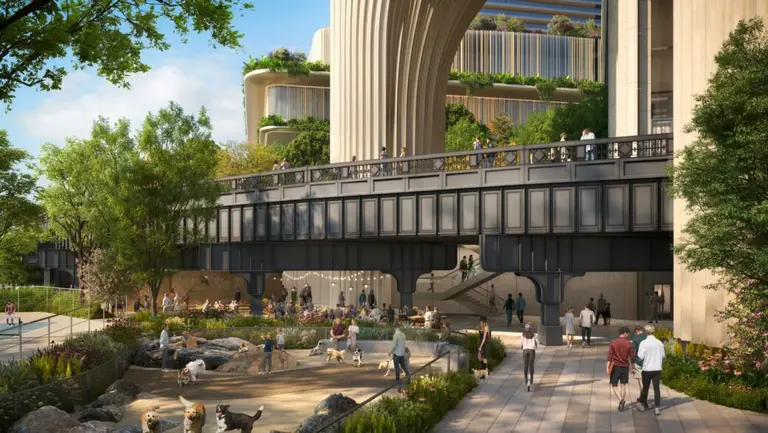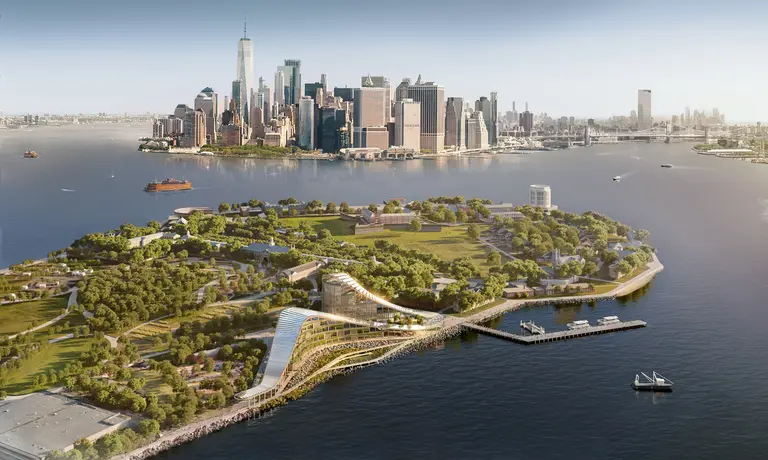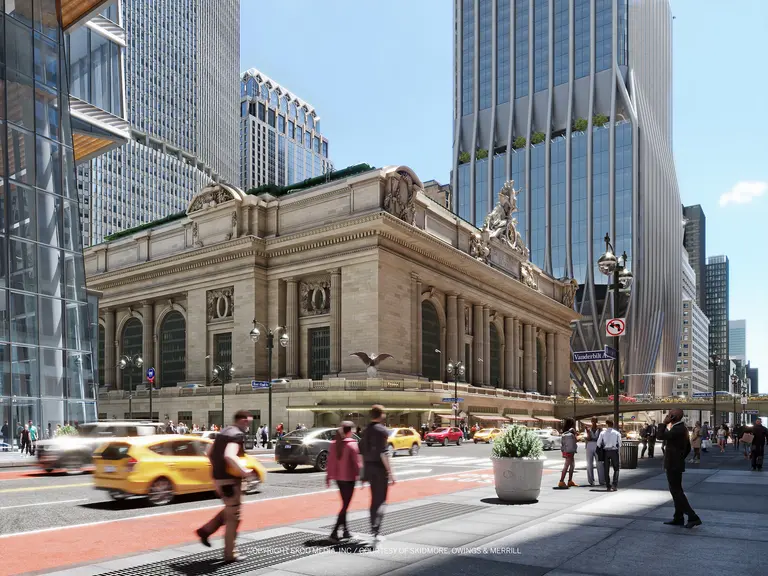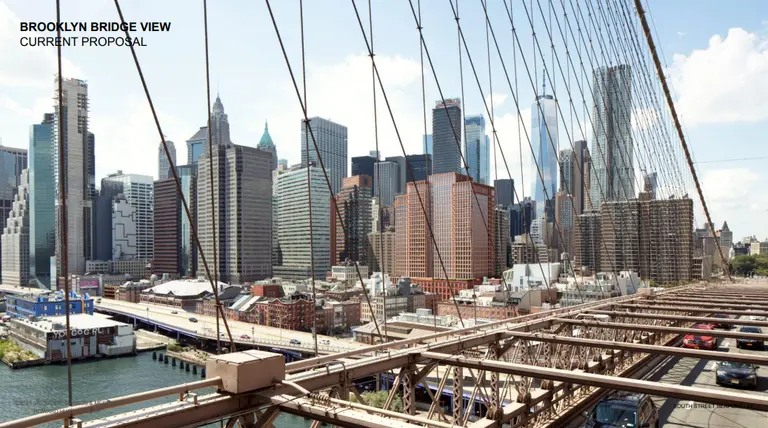Waldorf Astoria New York reopens for the first time since 2017
Find out more

(L) Credit: Silverstein Properties, (R) Credit: Phil Doby on Flickr

Dog park at Hudson Yards West with the High Line above. All renderings courtesy of Related Companies and Wynn Resorts

Aerial view of The Exchange, showing the iconic forms designed to evoke the dramatic landscapes and hills of Governors Island. © SOM | Miysis

175 Park Avenue, looking northeast. Rendering by Ekoomedia, Inc. / Courtesy of Skidmore, Owings & Merrill

The approved design. All renderings courtesy of Skidmore, Owings & Merrill / Howard Hughes Corporation