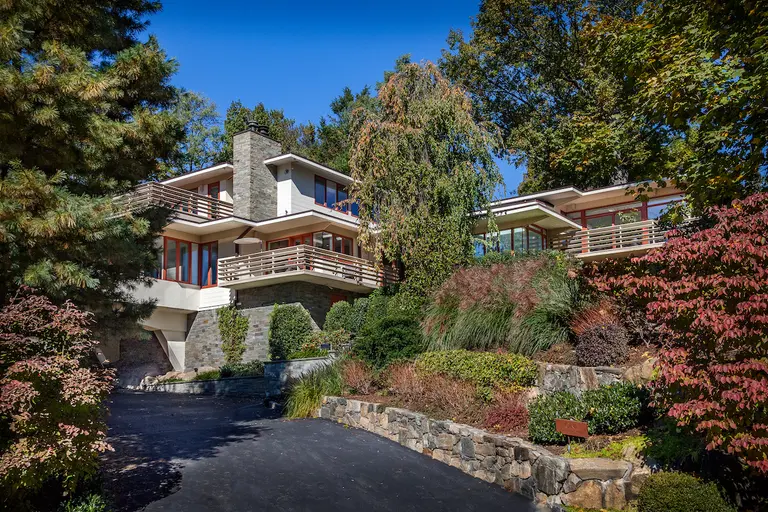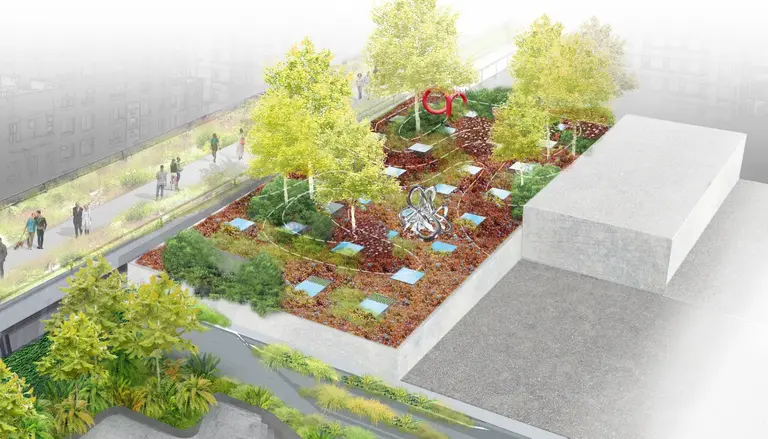April 5, 2021
British auction house Phillips is getting ready for its June move into the white, glassy cube base of supertall 432 Park Avenue. Designed by studioMDA’s Markus Dochantschi, the 35,000-square-foot concourse space at 56th Street will be the only Manhattan auction room visible from the street, breaking down "the classical typology of the 'auction behind closed doors,'" according to a press release. It will have a grand auction room, exhibition galleries, viewing rooms, and a VIP mezzanine.
More info here

