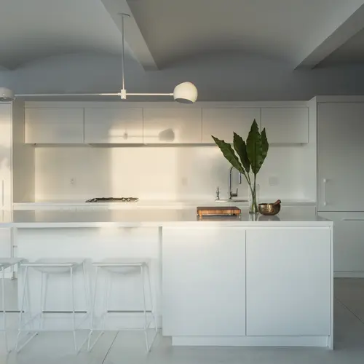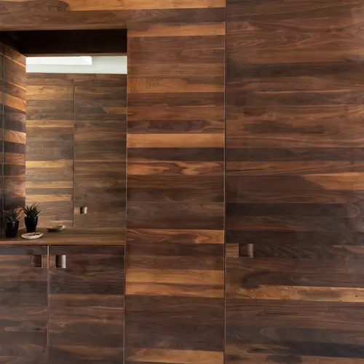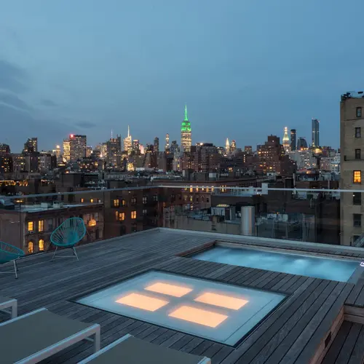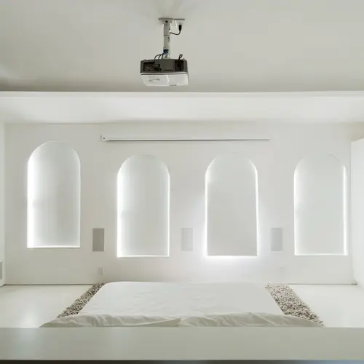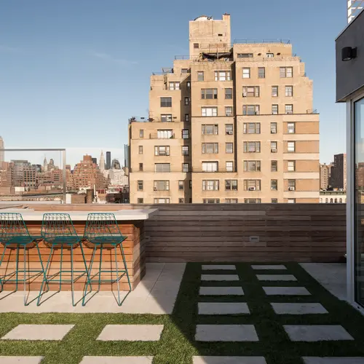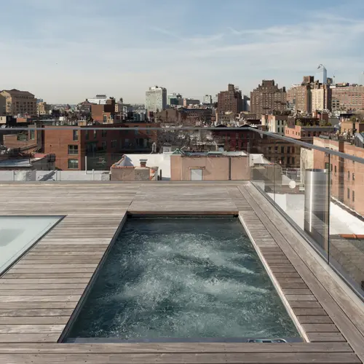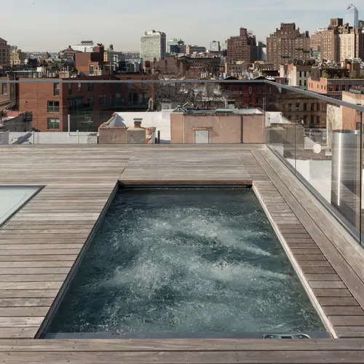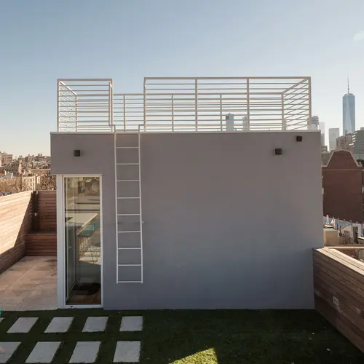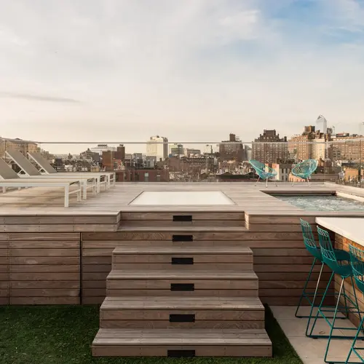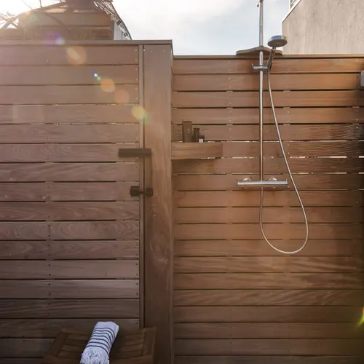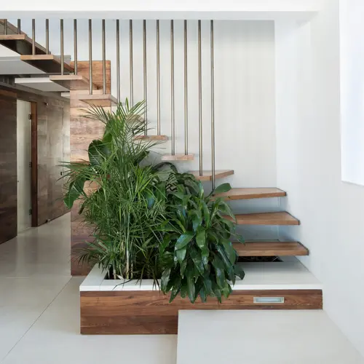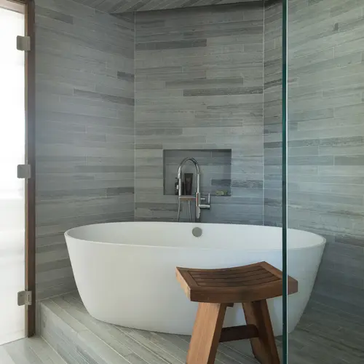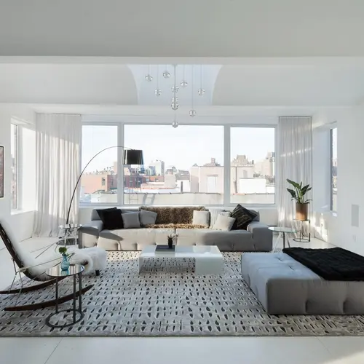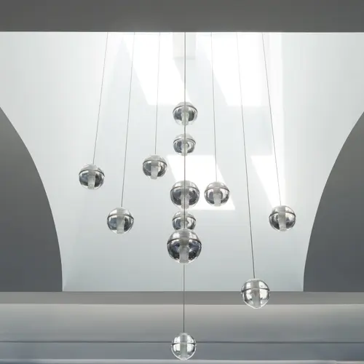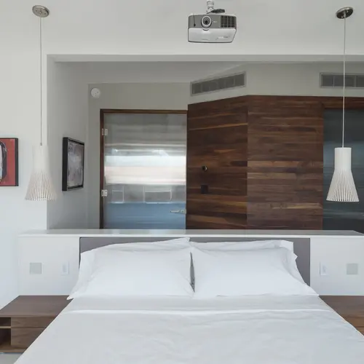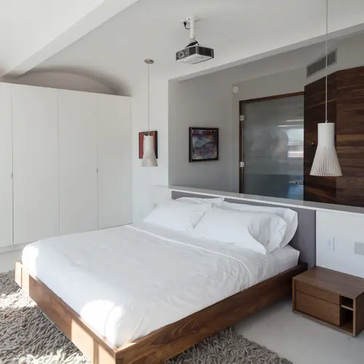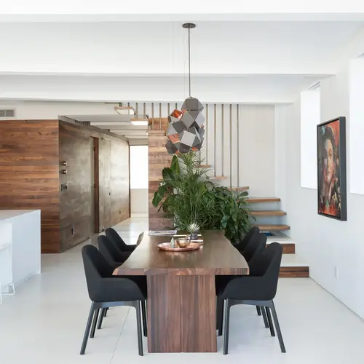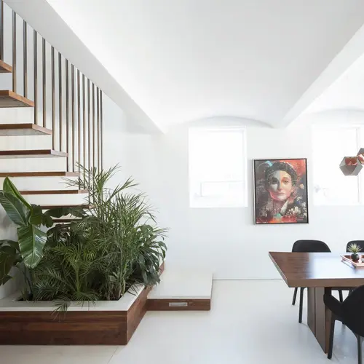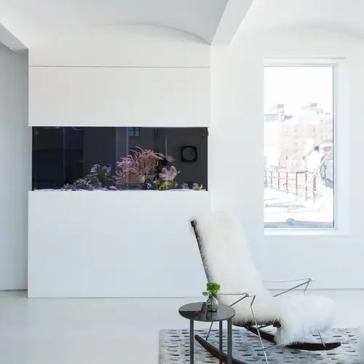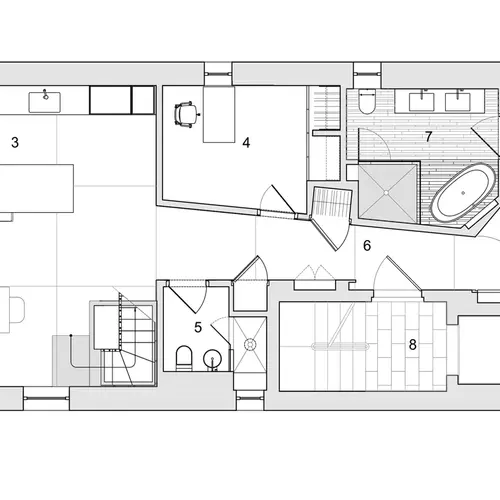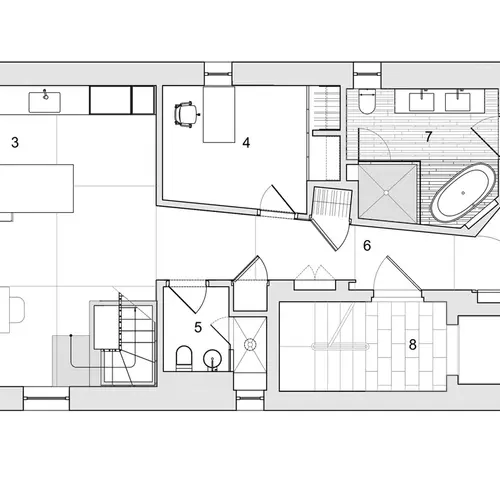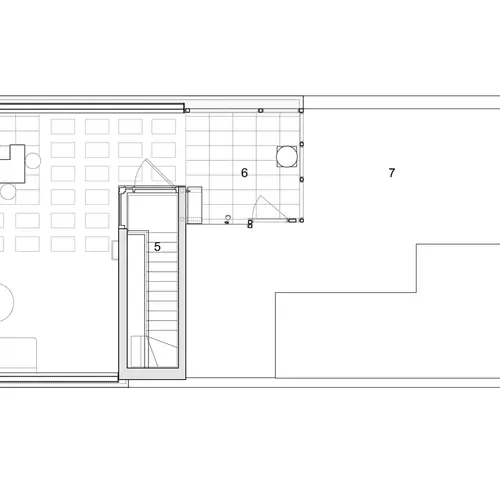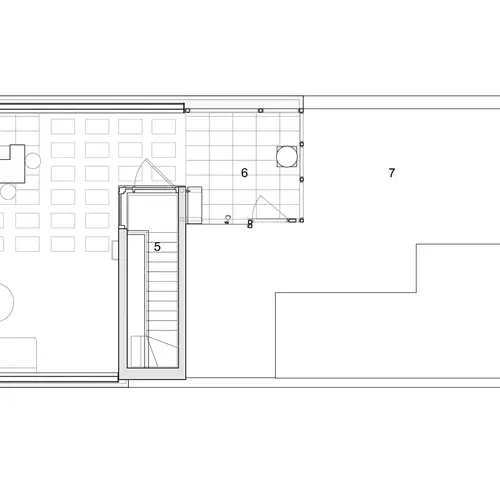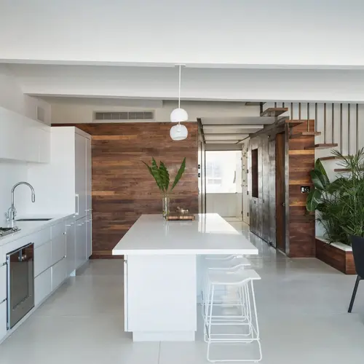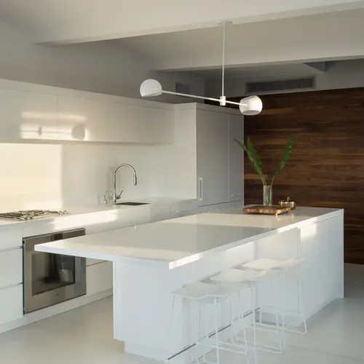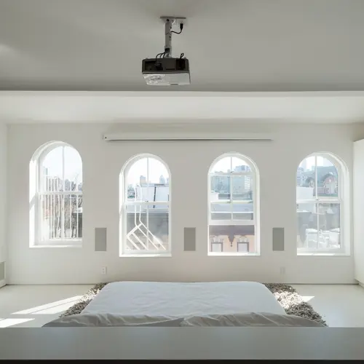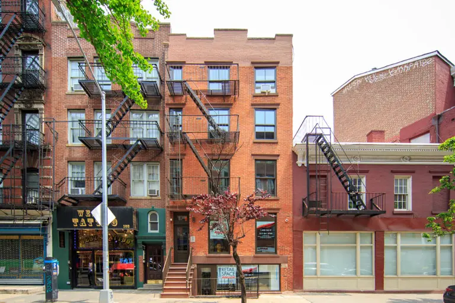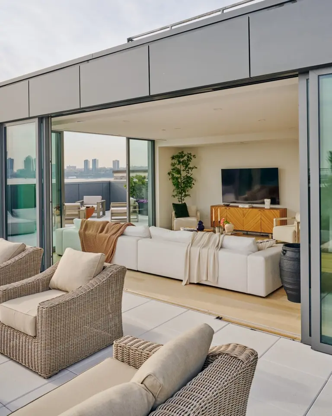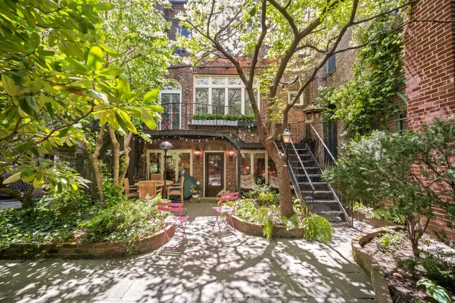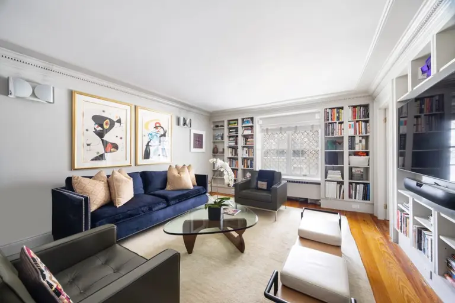TBD Design Studio gave this West Village penthouse a complete overhaul–and a private rooftop pool
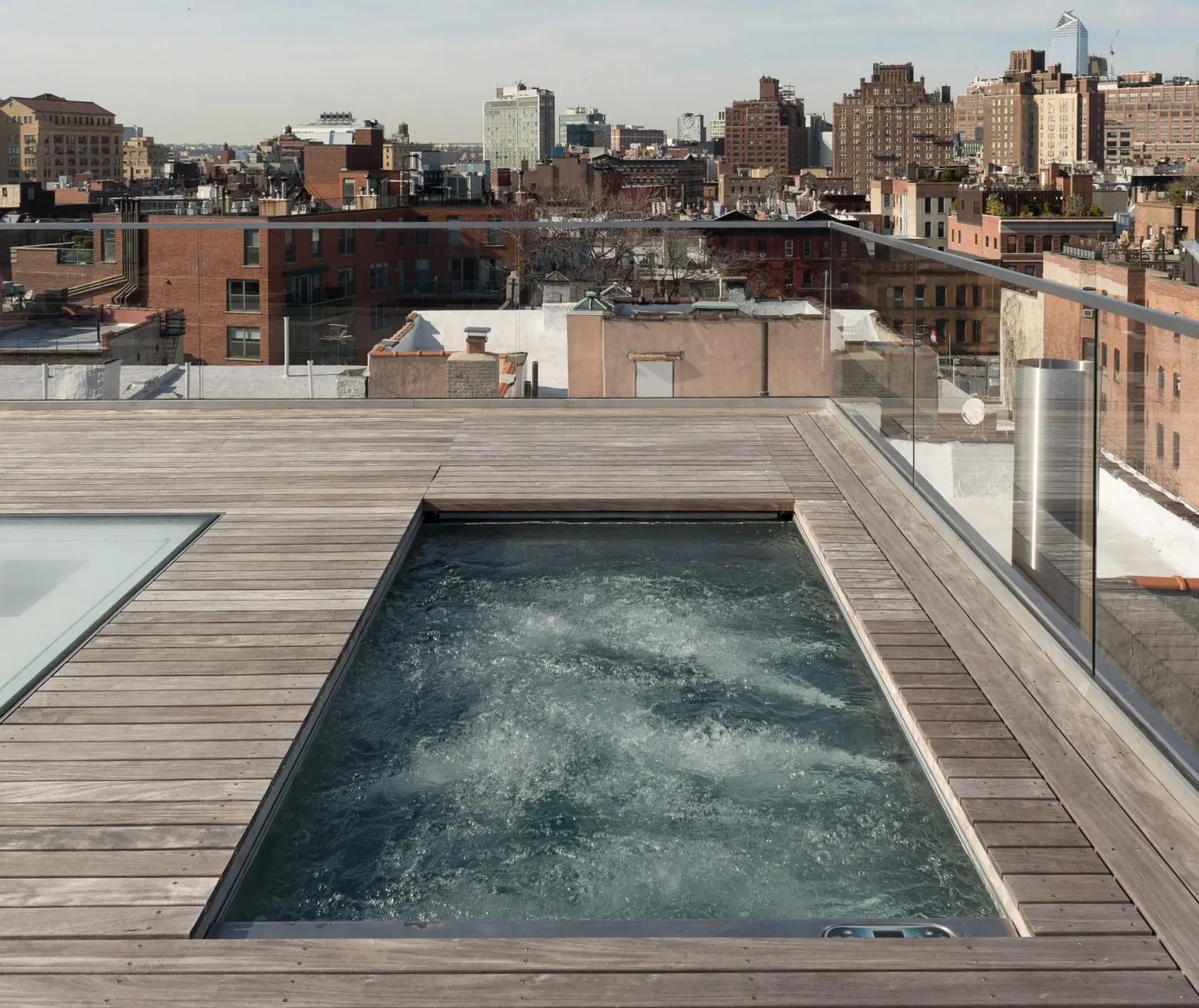
Image courtesy of TBD Architecture + Design Studio; photo by Christopher Olstein.
It’s hard to find a penthouse in downtown Manhattan that isn’t impressive in one way or another, but this 1,600-square-foot space high above Christopher Street in the West Village has bragging rights to that rare and elusive refuge that few can claim: There’s a private pool on its rooftop terrace. TBD Architecture + Design Studio was responsible for a total renovation of the stunning duplex (h/t Dezeen), resulting in a new multi-level rooftop deck with a hot tub, outdoor shower, bar area, and the aforementioned pool.
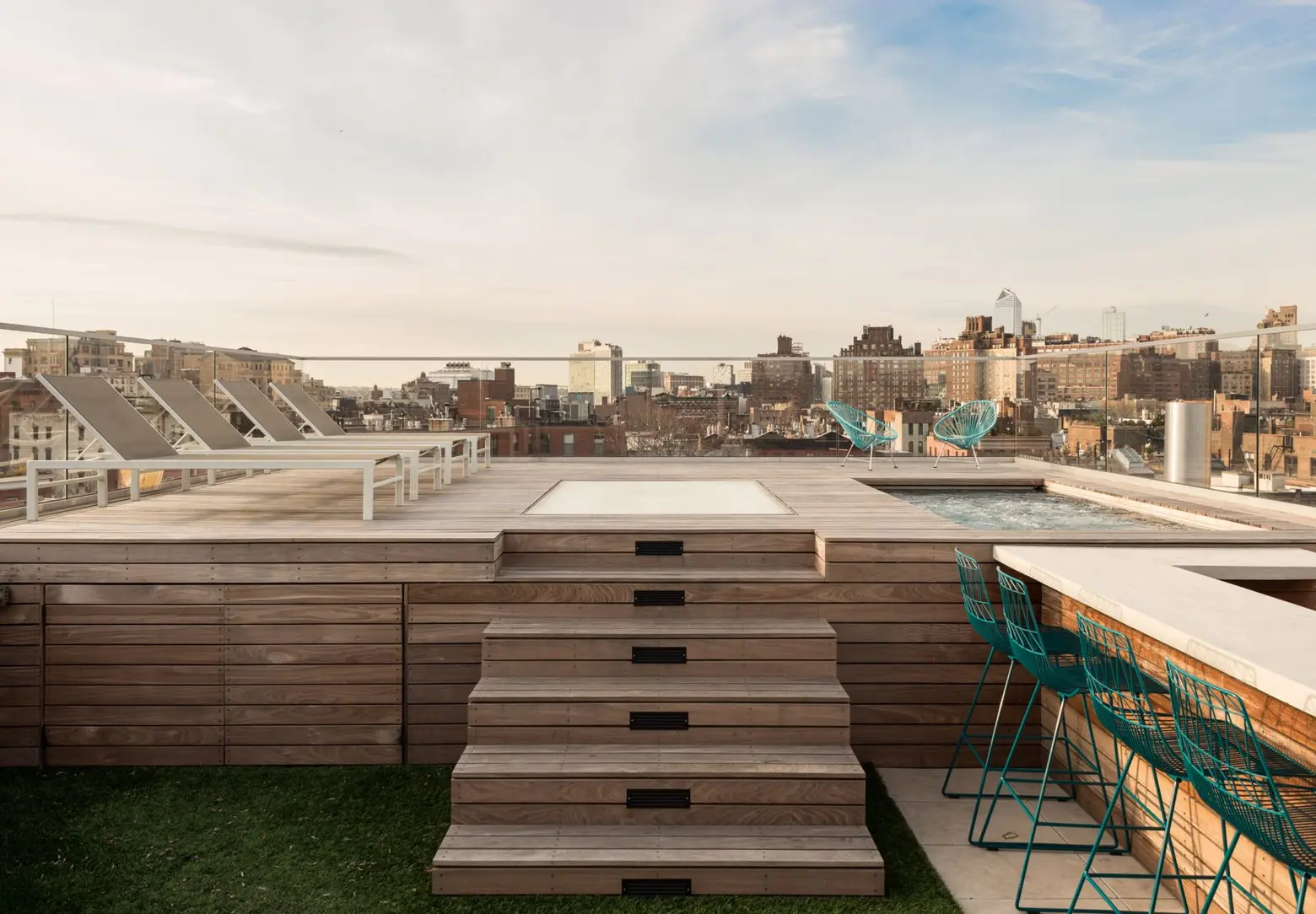
The deck is the jewel in the crown atop a home that has an impressive number of design surprises that raise it above the ordinary jaw-dropping penthouse. The small but cool pool was custom-made in Colorado by Diamond Spas, arrived on a flatbed truck, and was lifted onto the roof by crane.
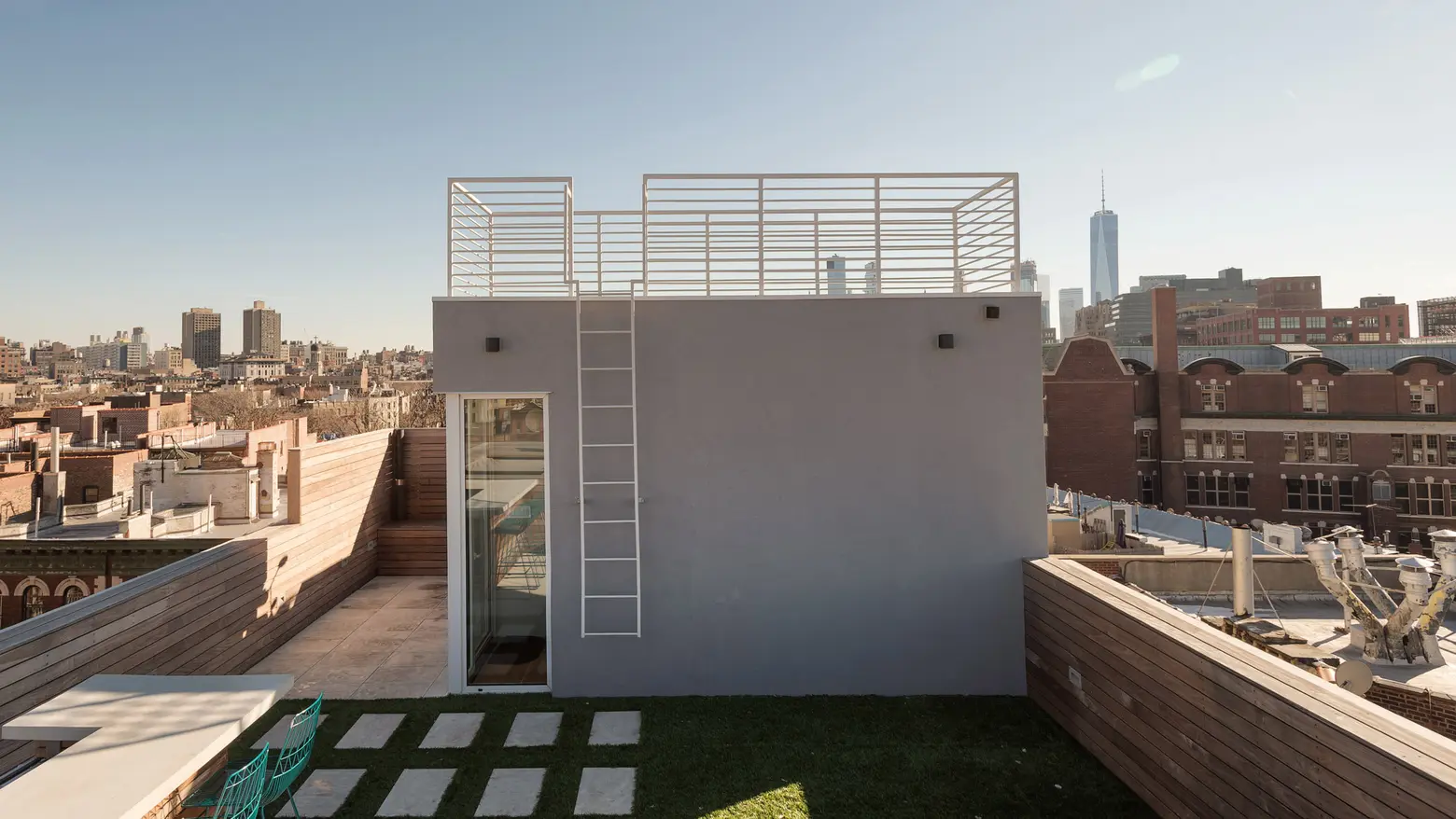
According to TBD co-founder Josh Weiselberg, old buildings in New York City were originally built to bear heavy loads like manufacturing equipment, making it possible to conceive of dropping a pool on the rooftop: “While we did have to introduce new structural reinforcement, we were starting from a very sound structure, which of course is something to consider before dropping a pool onto a roof.”
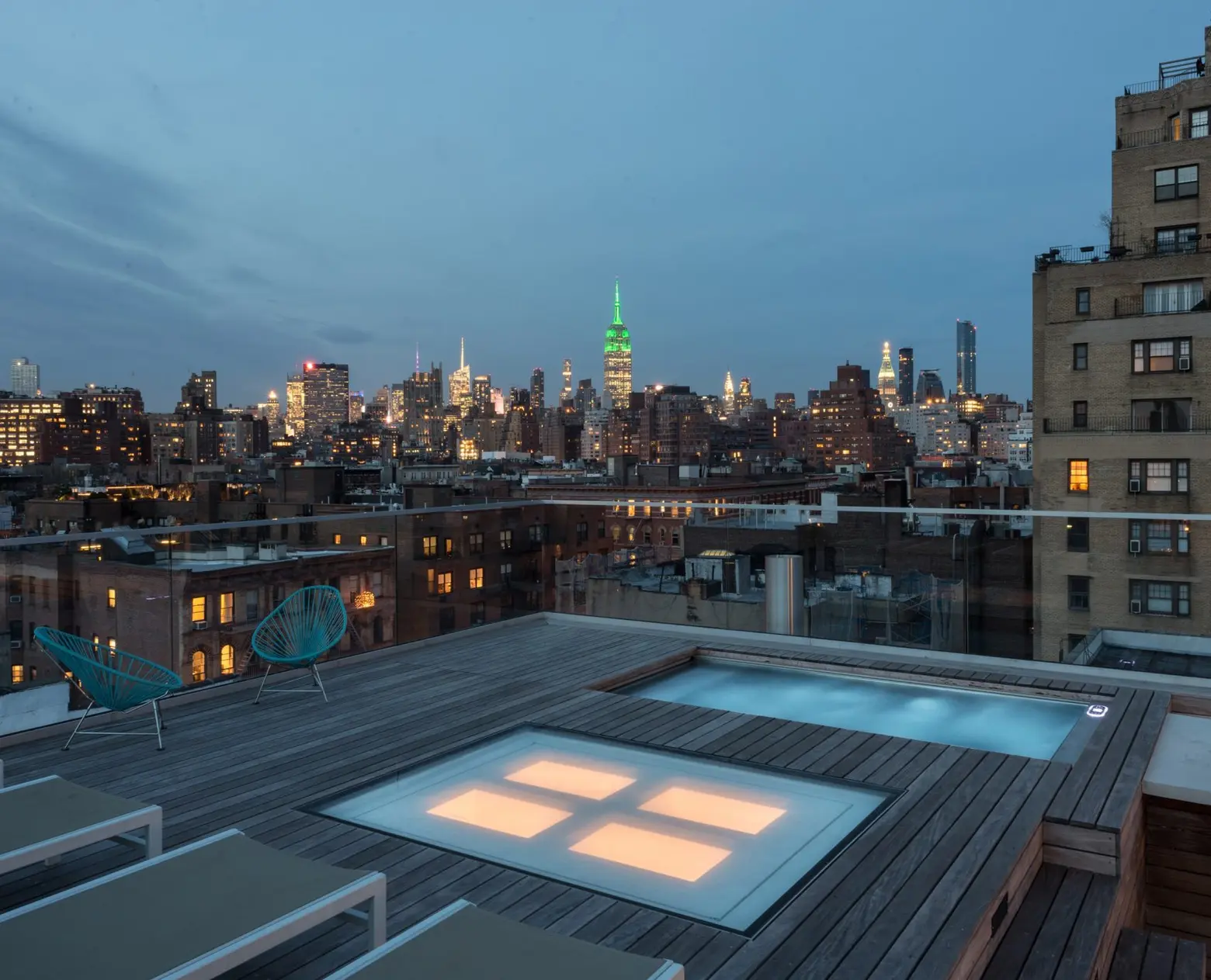
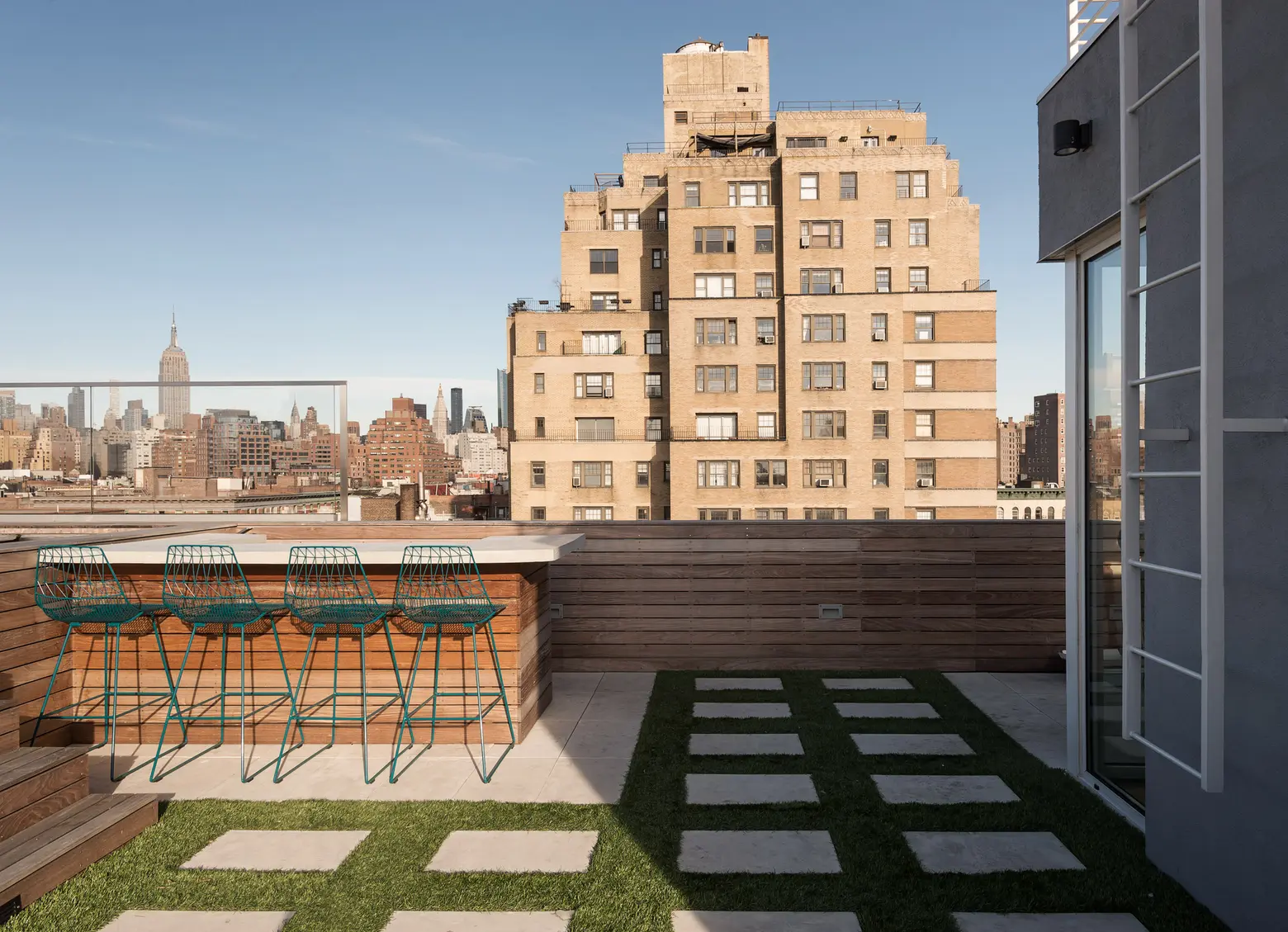
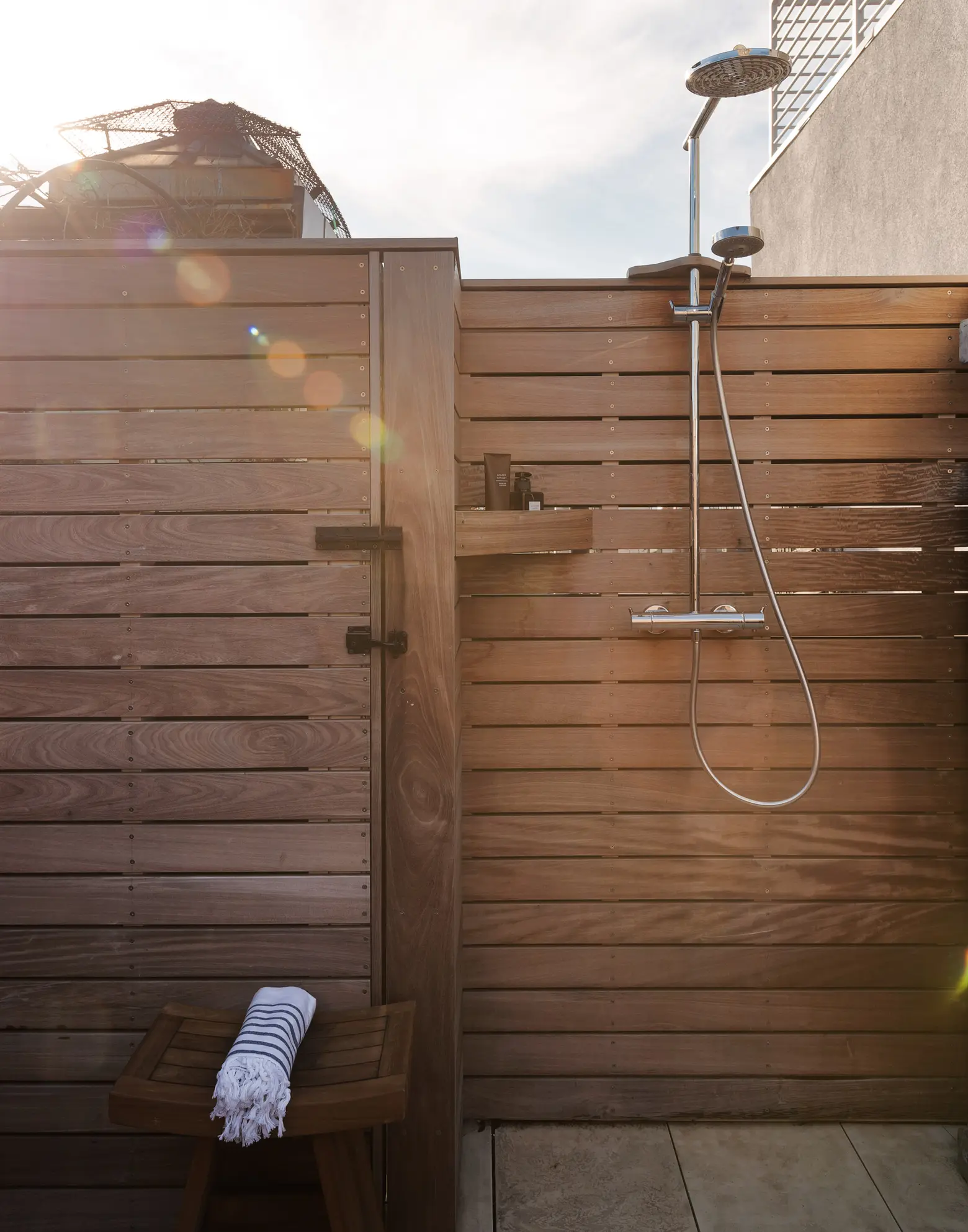
The roof deck sits at the top of the building’s existing parapet, making it look like the pool is built into the floor. The deck’s construction includes a new stairway, bulkhead, and a walk-on skylight that maximizes light and city views.
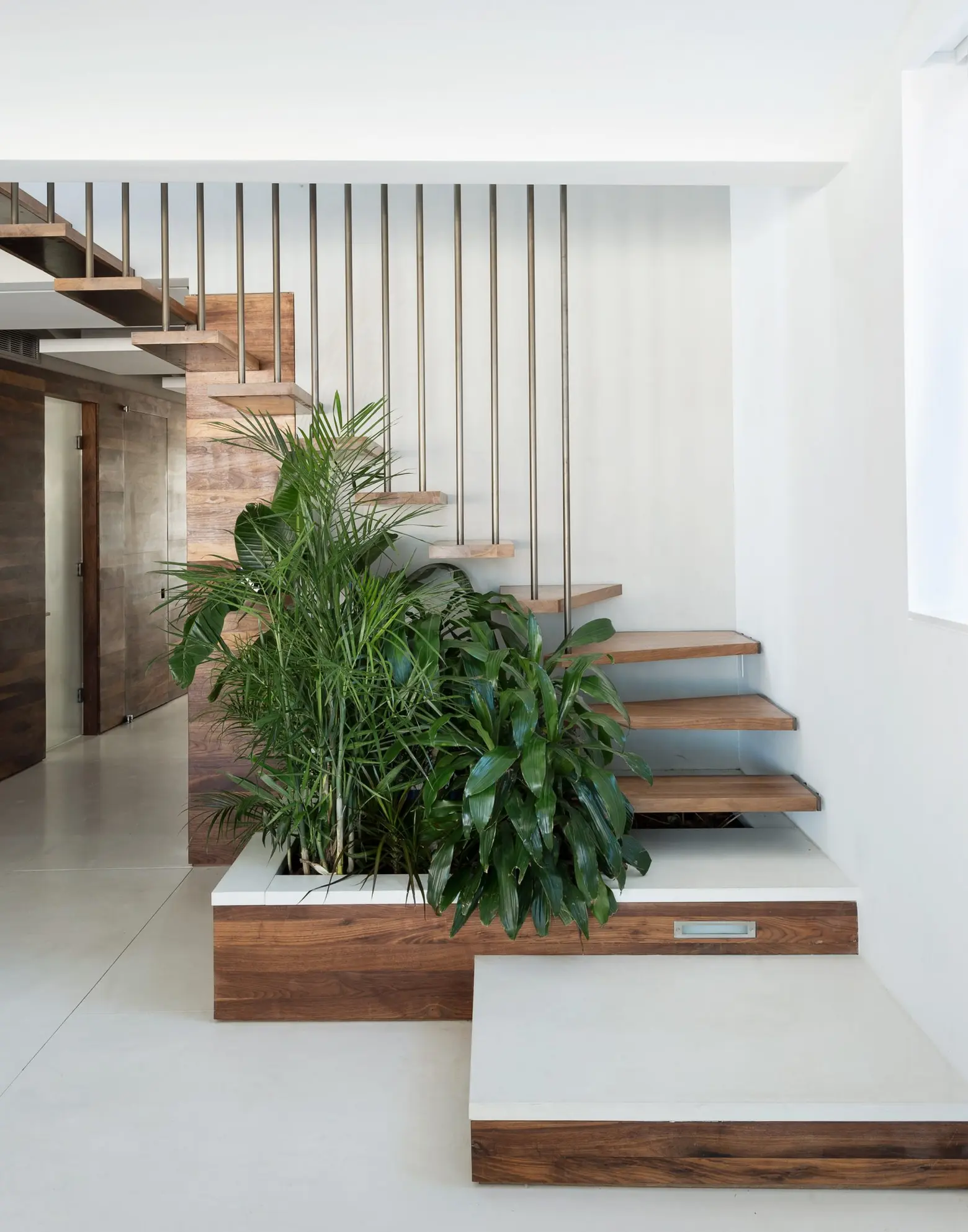
Image courtesy of TBD Architecture + Design Studio; photo by Matthew Williams.
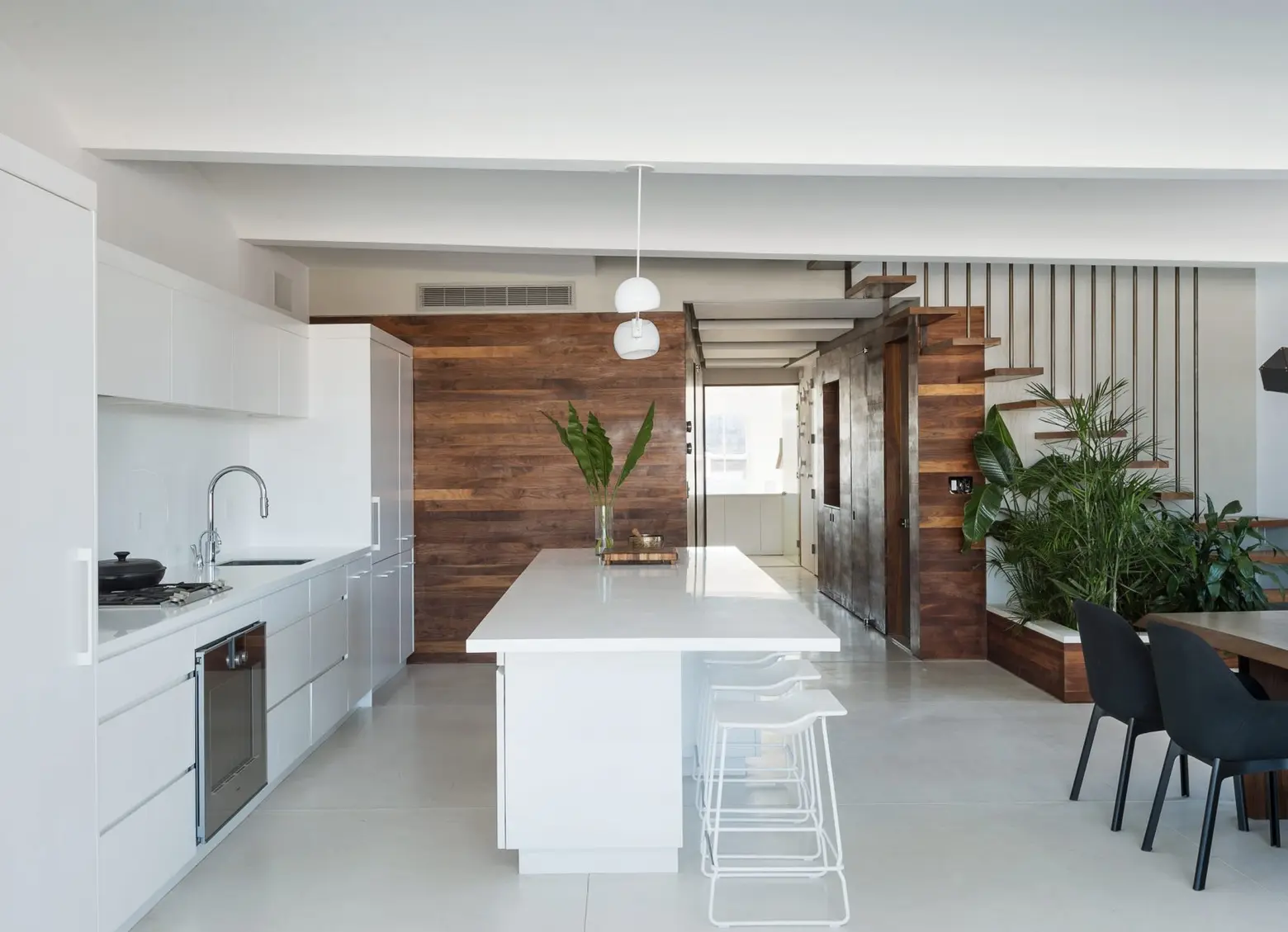
Image courtesy of TBD Architecture + Design Studio; photo by Matthew Williams.
The apartment’s layout creates the feel of an open floor-through space. Concrete floors provide a sleek but substantial foundation for the home’s white surfaces. A walnut-clad hallway–whose walls hide an office, storage and a guest bath–widens as it approaches the rear of the home, following the path to the common space and the stairs leading to the roof. The two walnut clad volumes that comprise the hallway connect only when the large glass master bedroom door is closed. When the door is open, windows at all four sides of the building provide simultaneous views.
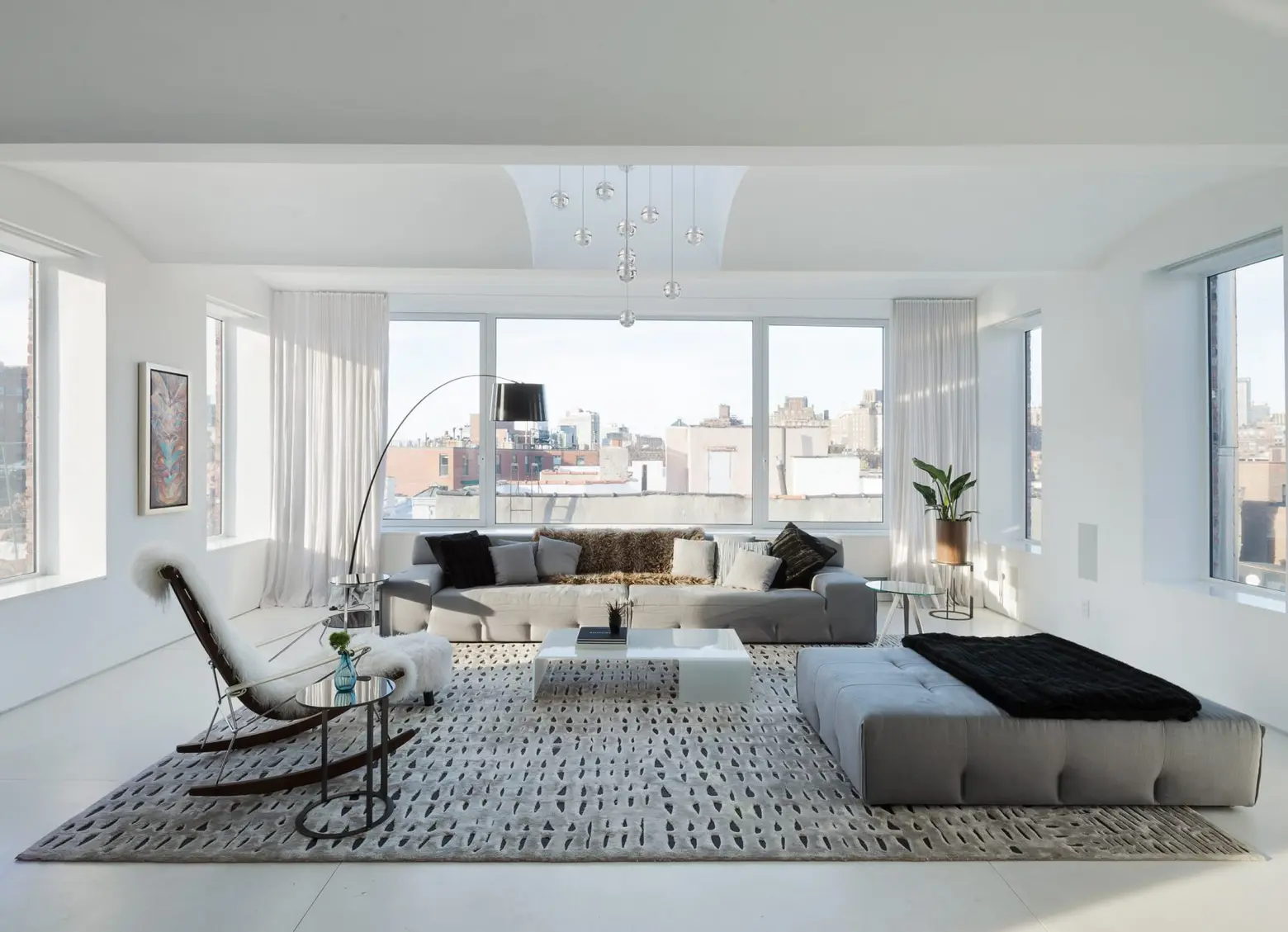
Image courtesy of TBD Architecture + Design Studio; photo by Matthew Williams.
The living room is lined with windows and gets even more light from the skylight overhead.
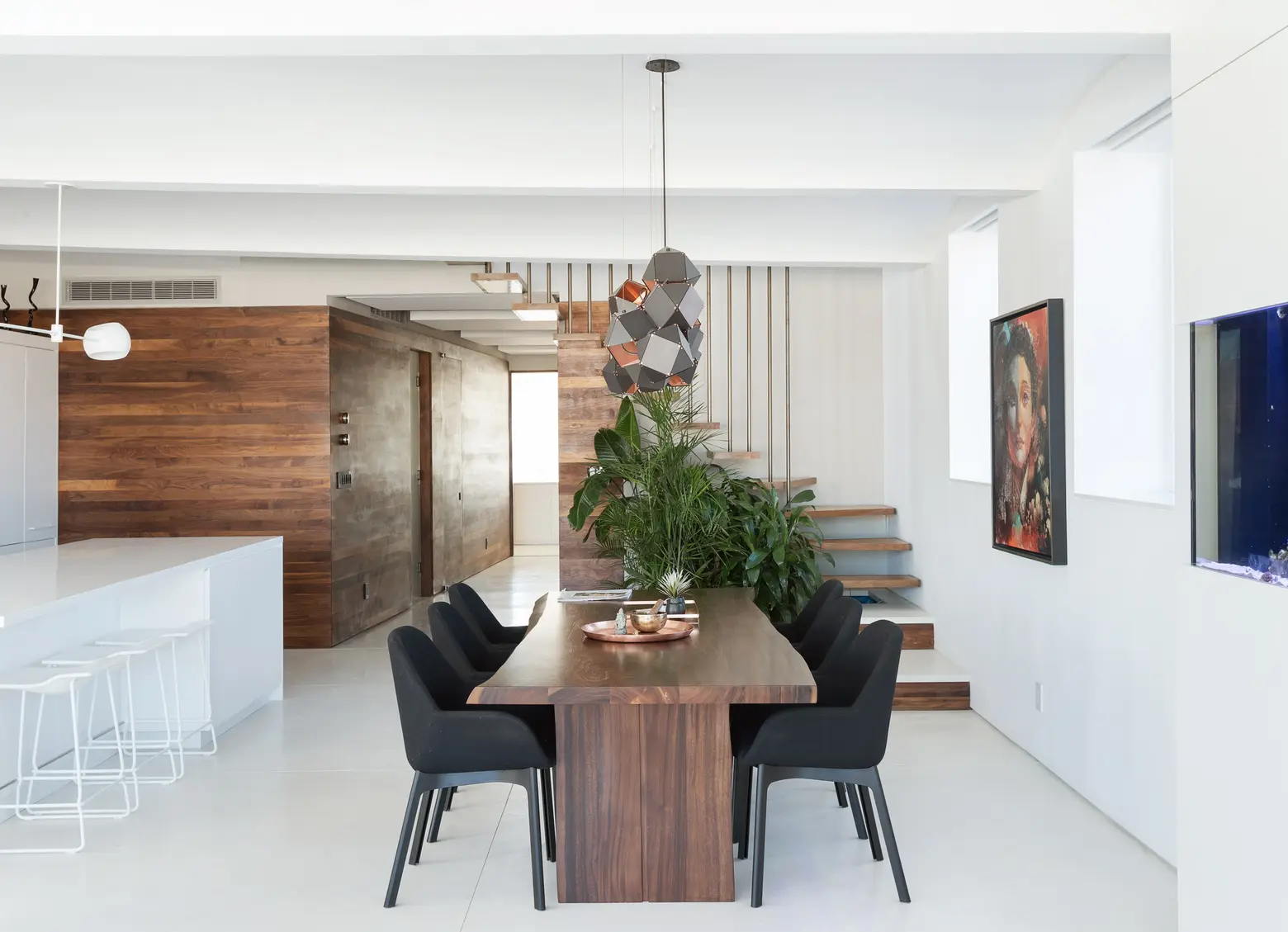
Image courtesy of TBD Architecture + Design Studio; photo by Matthew Williams.
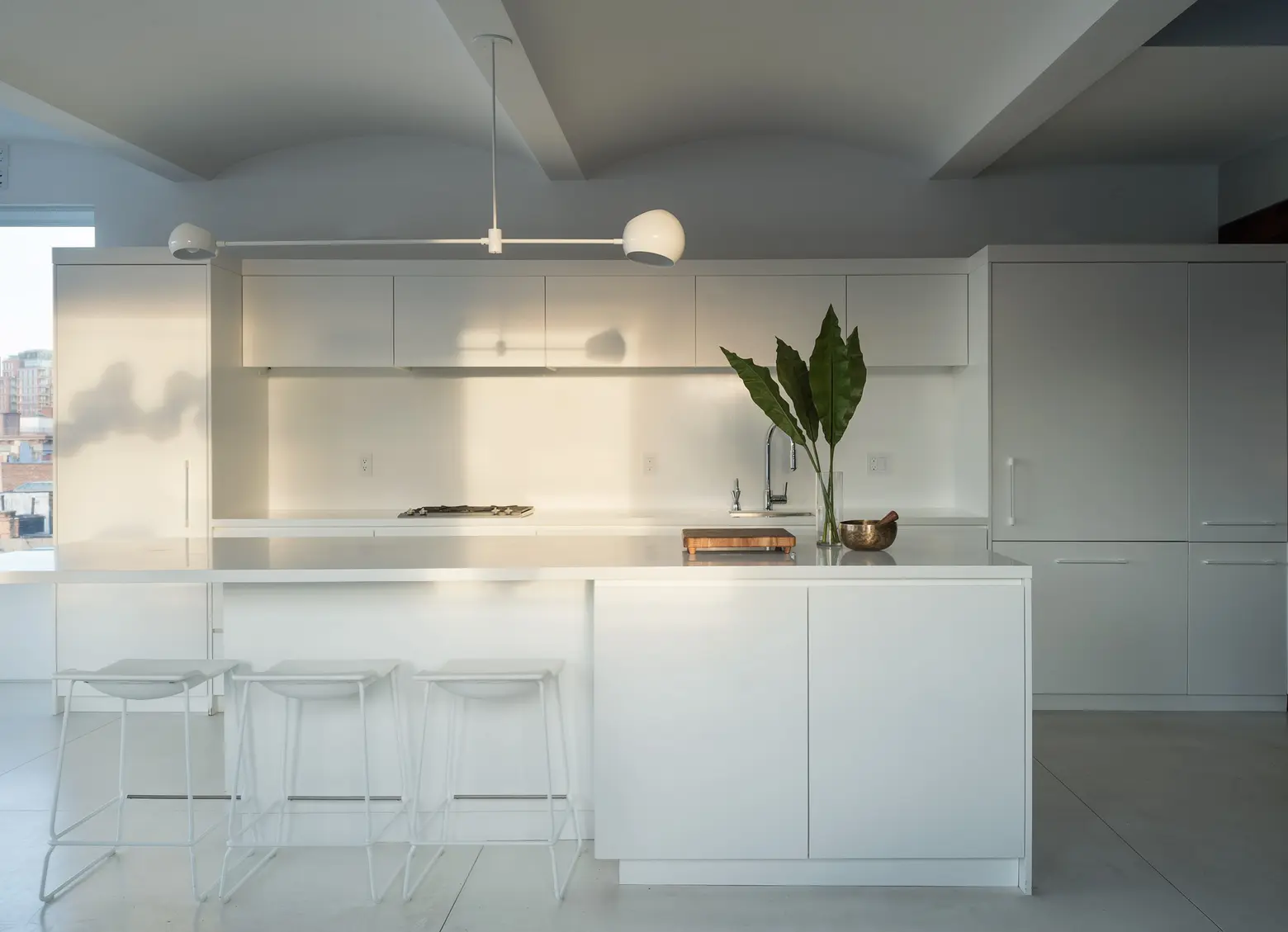
Image courtesy of TBD Architecture + Design Studio; photo by Matthew Williams.
The kitchen blends seamlessly into the white space, with monochrome accents that extend to the light over the island. One contrast is a dining table is created from a large piece of timber that’s matched to the wood-clad hallway.
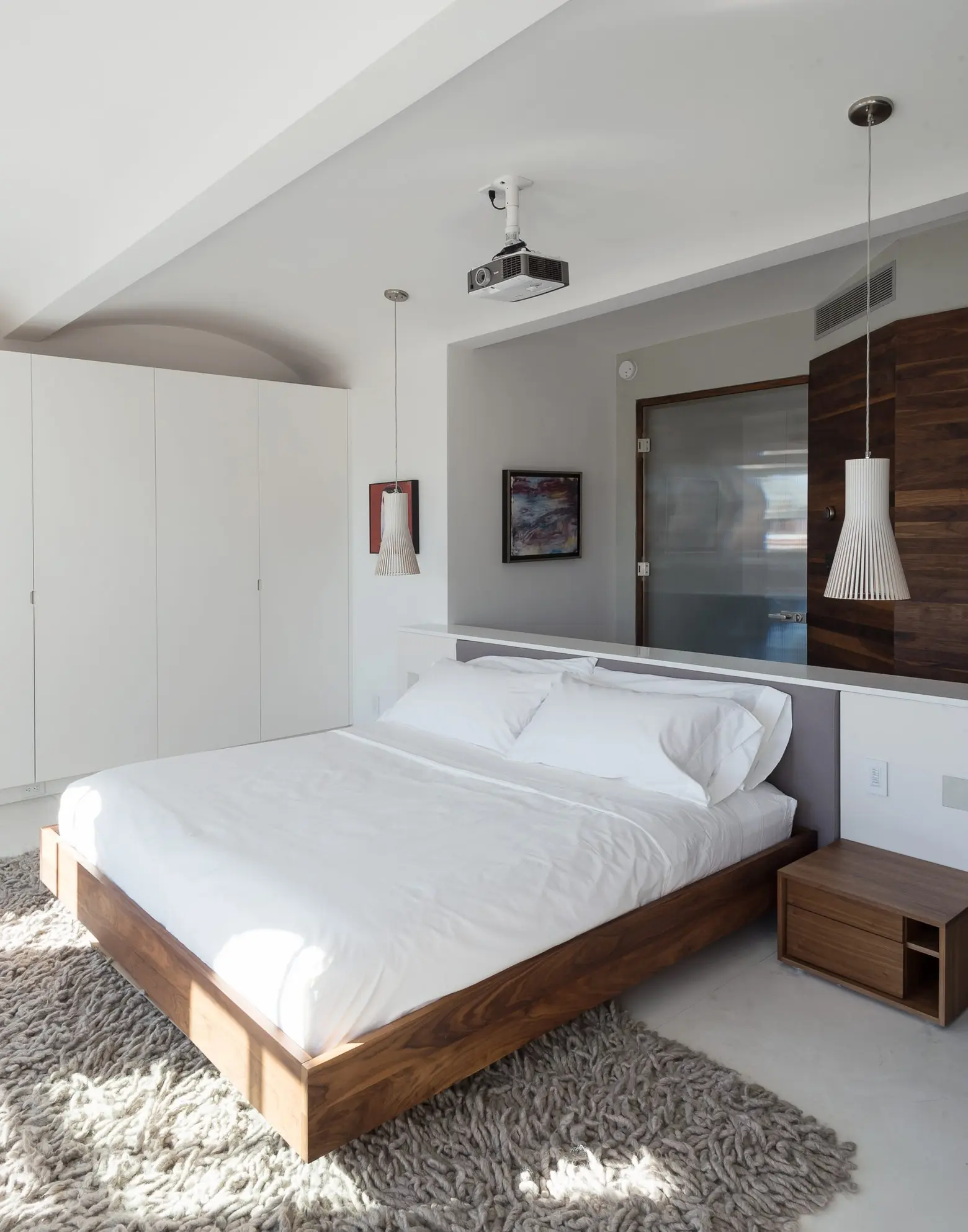
Image courtesy of TBD Architecture + Design Studio; photo by Matthew Williams.
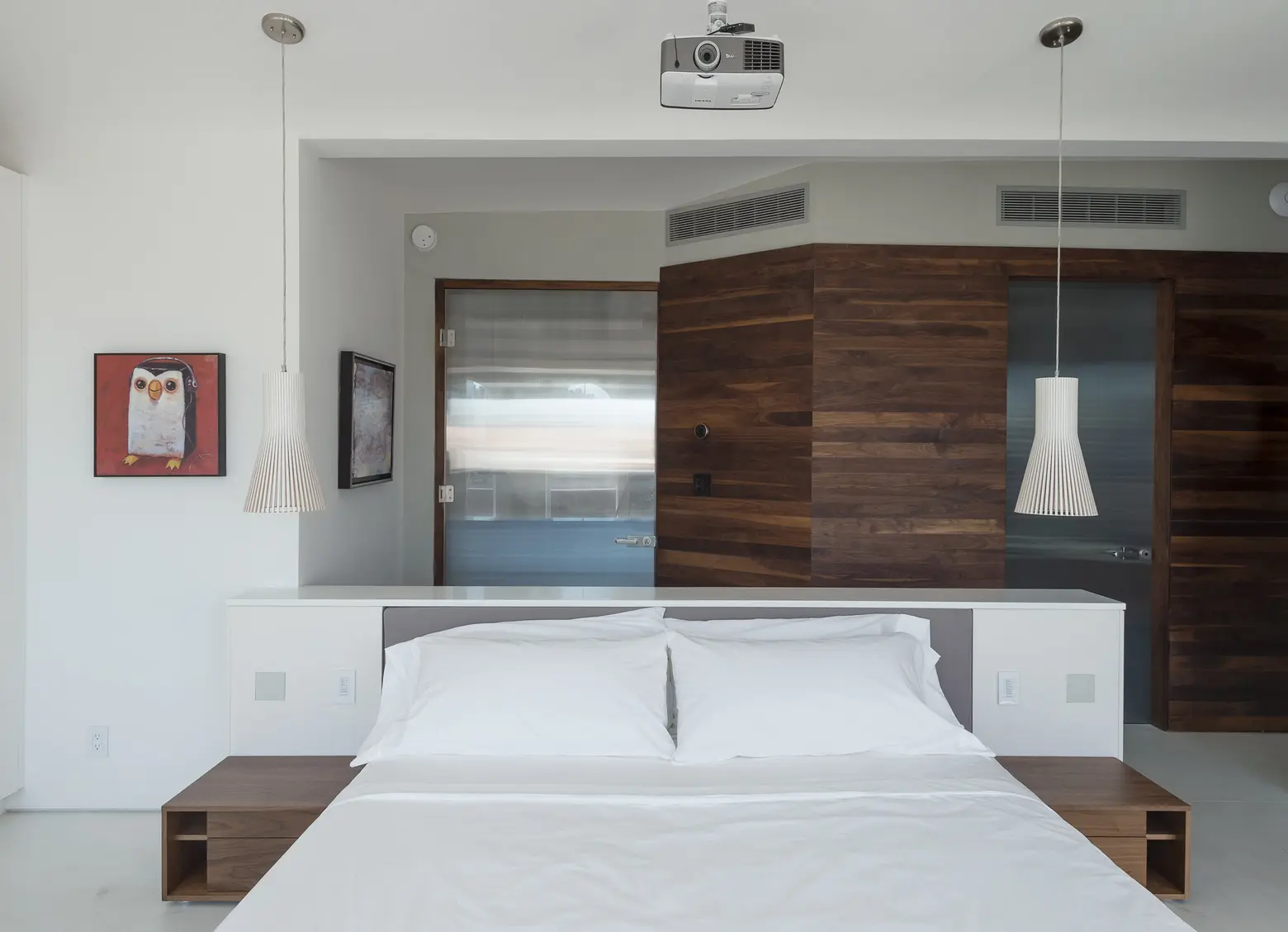
Image courtesy of TBD Architecture + Design Studio; photo by Matthew Williams.
In a separate wing, the master bedroom lies through the aforementioned glass door. The bed features a low headboard cabinet which helps conceal it from view when the door is open.
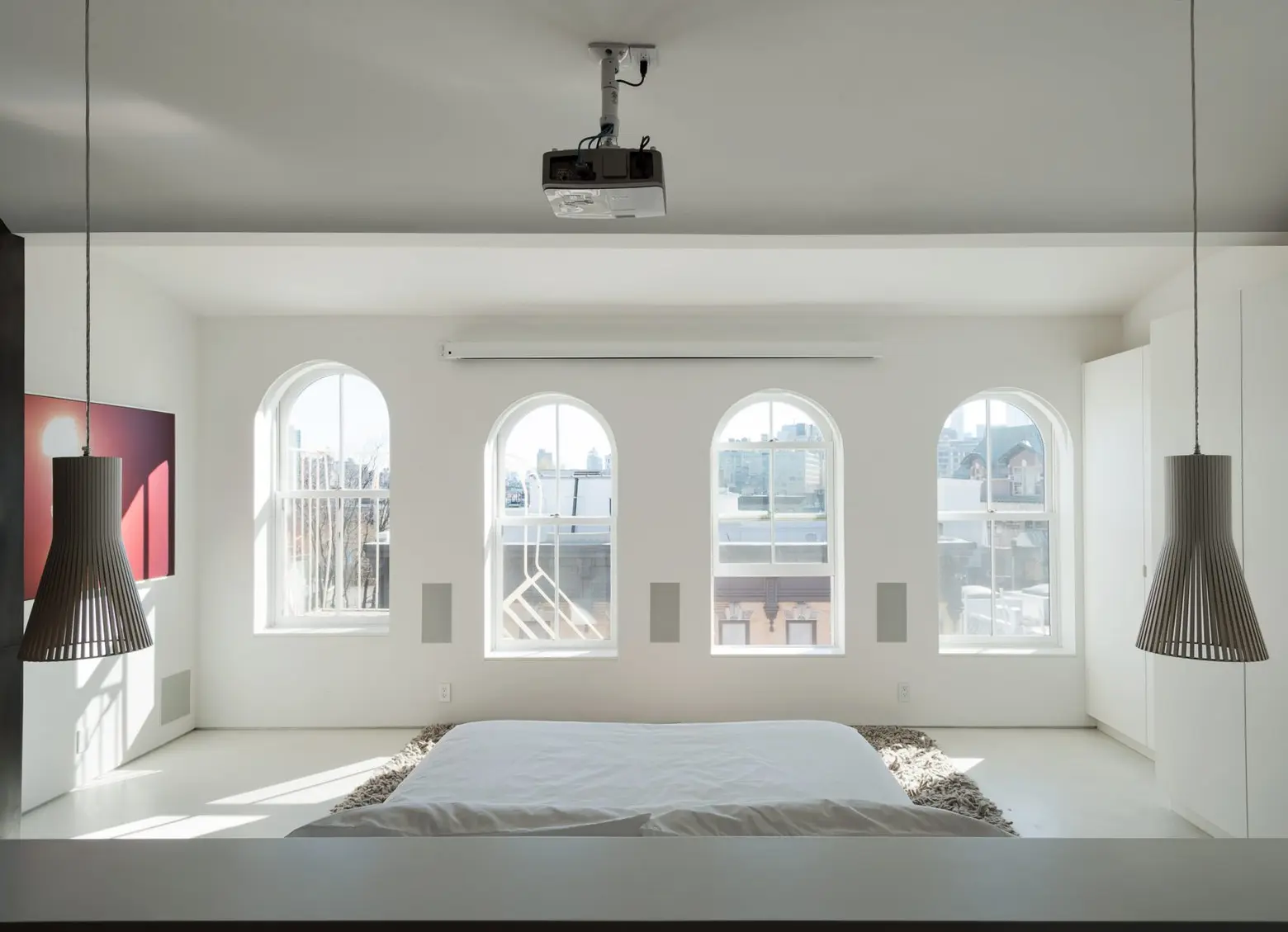
Image courtesy of TBD Architecture + Design Studio; photo by Matthew Williams.
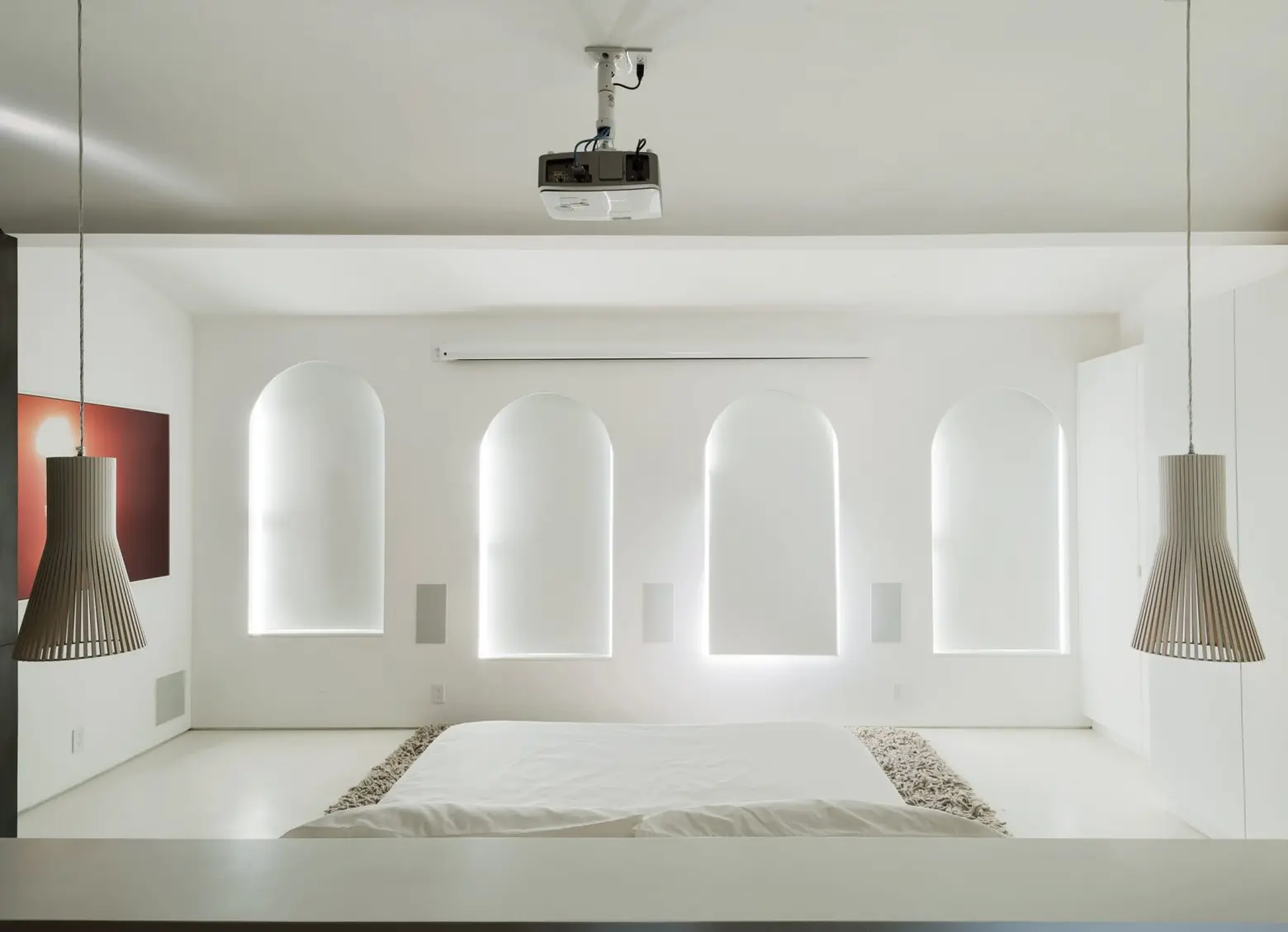
Image courtesy of TBD Architecture + Design Studio; photo by Matthew Williams.
The building’s original vaulted concrete arches, painted white, line the apartment. With its white walls, floor and ceiling, the master bedroom was designed for watching movies via a projector is installed overhead. Blinds fitted to the windows keep out light.
See more work by TBD here.
[Via Dezeen]
RELATED:
- TBD Architecture designs Tetris-like artist studios for an Upstate couple
- TBD Design Studio Converted a 19th Century Williamsburg Firehouse Into a Live/Work Haven
- $40.5M penthouse at Renzo Piano’s 565 Broome has a 20-foot-long rooftop pool
- Soori High Line penthouse with its own private pool hits the market for $22.5M
Images courtesy of TBD Architecture + Design Studio.
