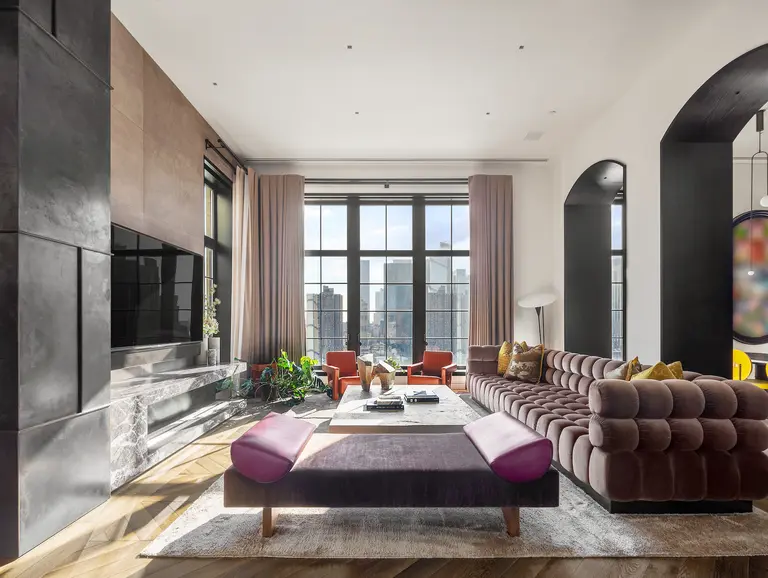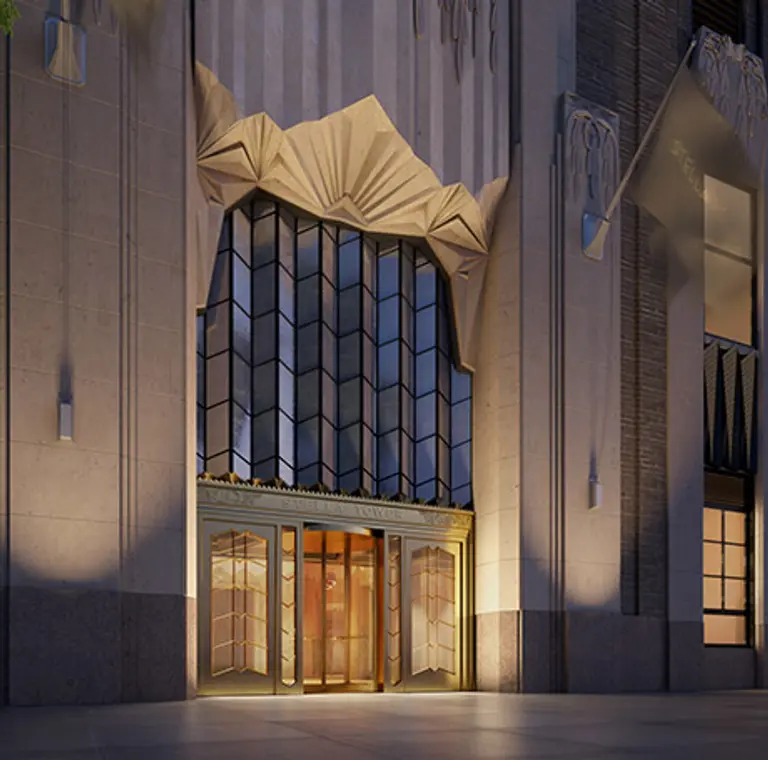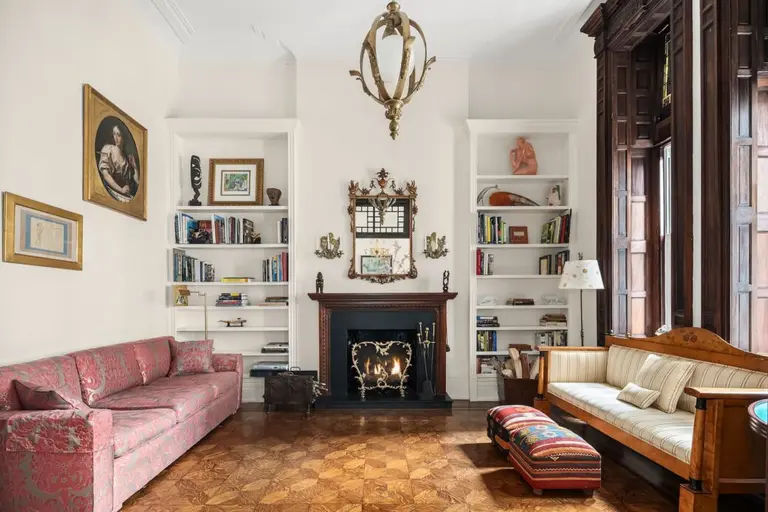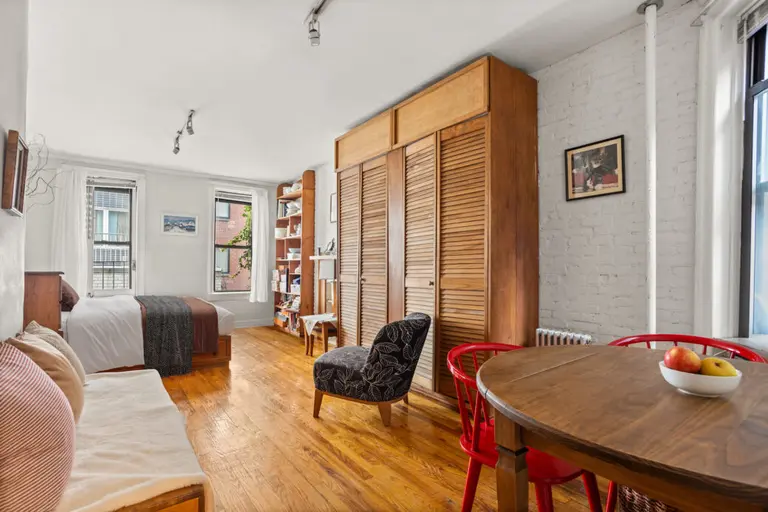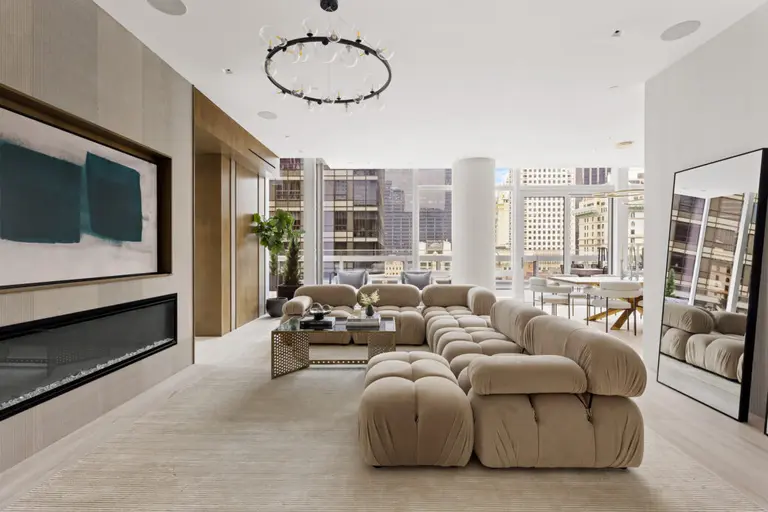The corner terrace at this $4.4M Stella Tower condo puts the city skyline at your feet
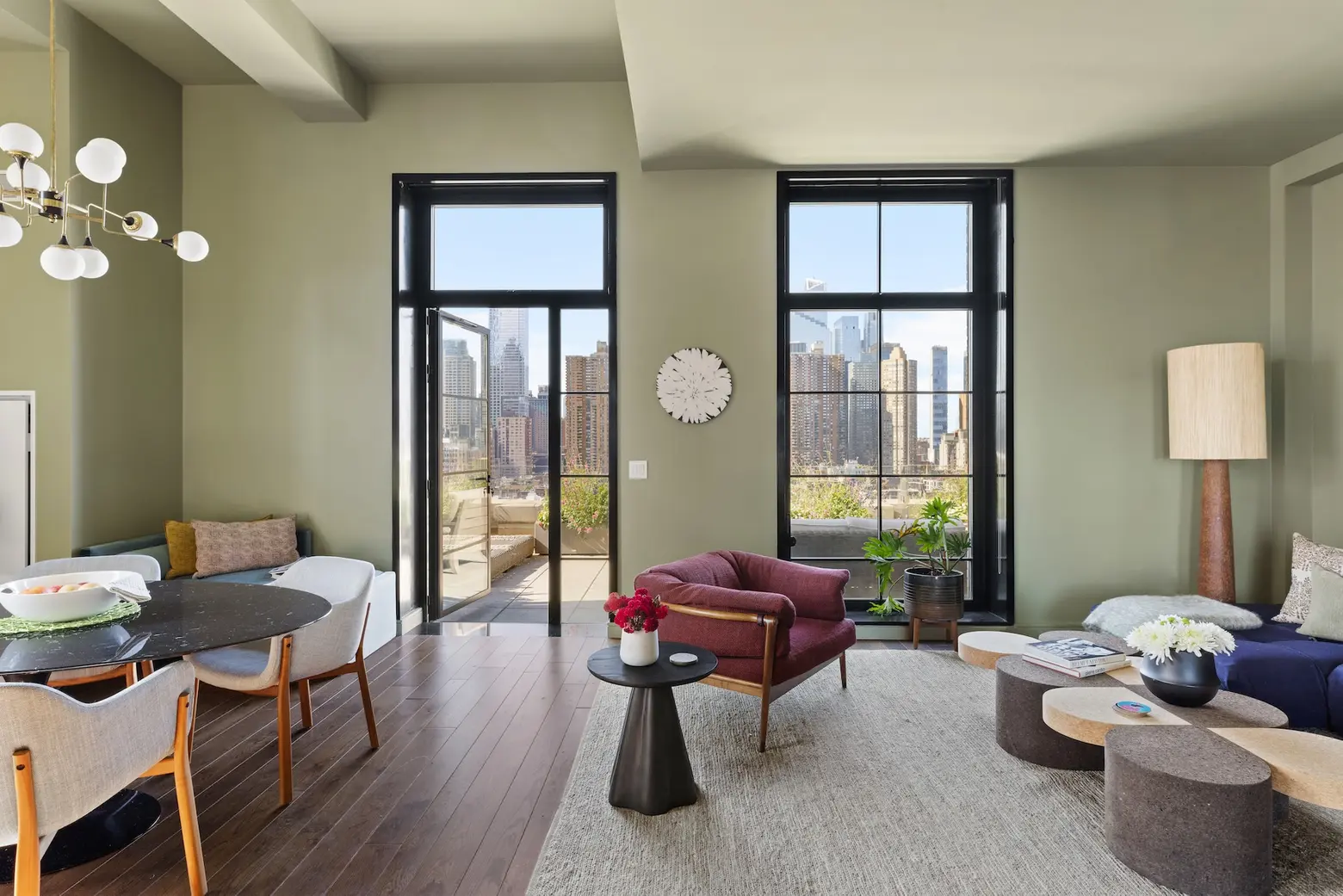
Photo credit: DDReps | Hayley Ellen Day
Stella Tower at 425 West 50th Street was designed in 1927 by renowned Deco-era architect Ralph Walker for the New York Telephone Company. The landmarked 17-story building, redesigned as a 21st-century condominium residence, retains its pre-war charm while offering an elevated level of modern luxury. This split two-bedroom home, asking $4,400,000, spans 1,763 square feet, offering the rare perk of a private corner terrace with one of the world’s most dazzling city skylines just beyond.
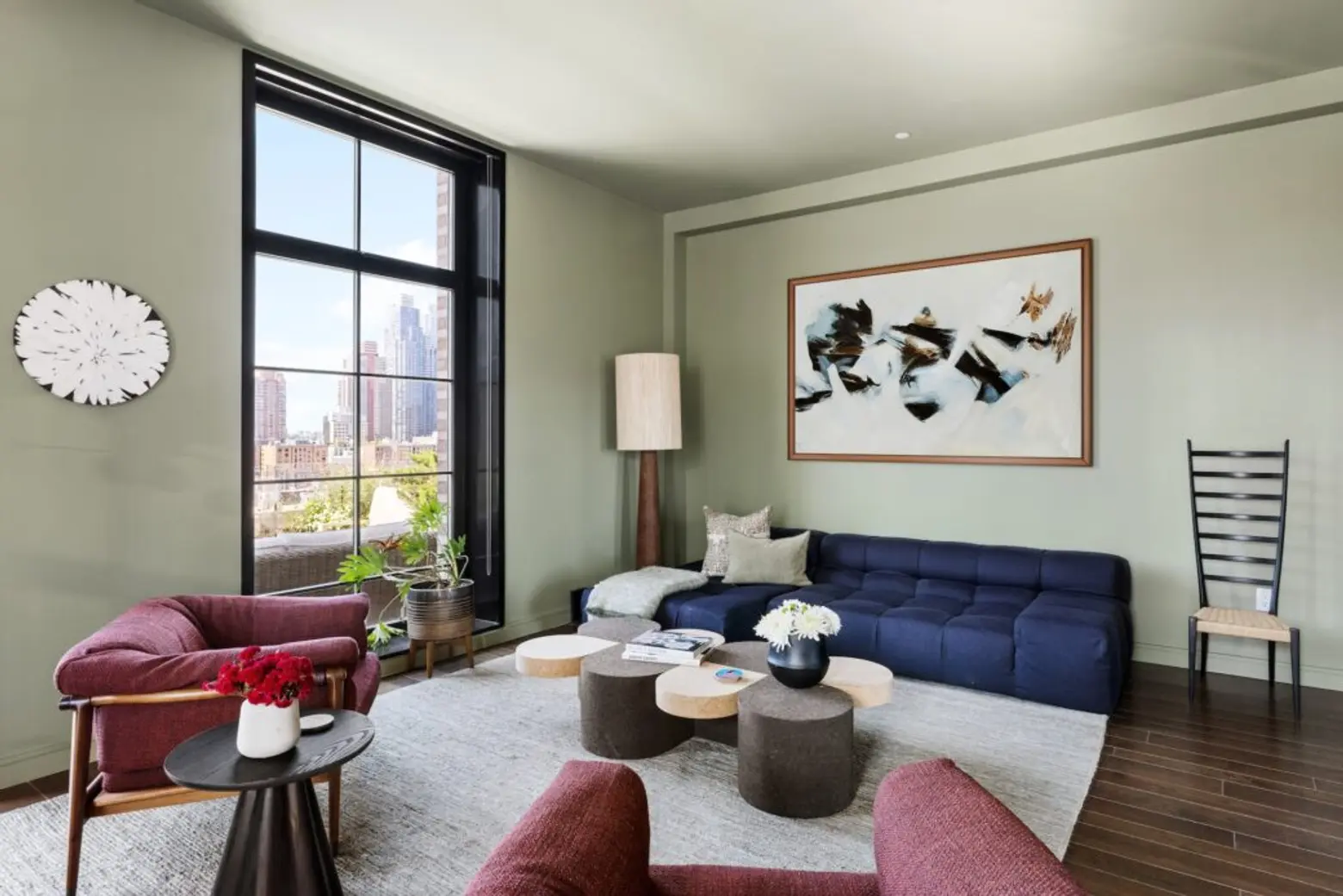
The apartment’s gracious layout begins with a large foyer that opens into the sunny, open living and dining area. The loft-like space is framed by 12-foot ceilings, dark-stained hand-laid oak flooring, and floor-to-ceiling casement-style windows befitting the building’s pedigree. Contemporary comforts include a Bosch washer and dryer and a multi-zoned HVAC system.
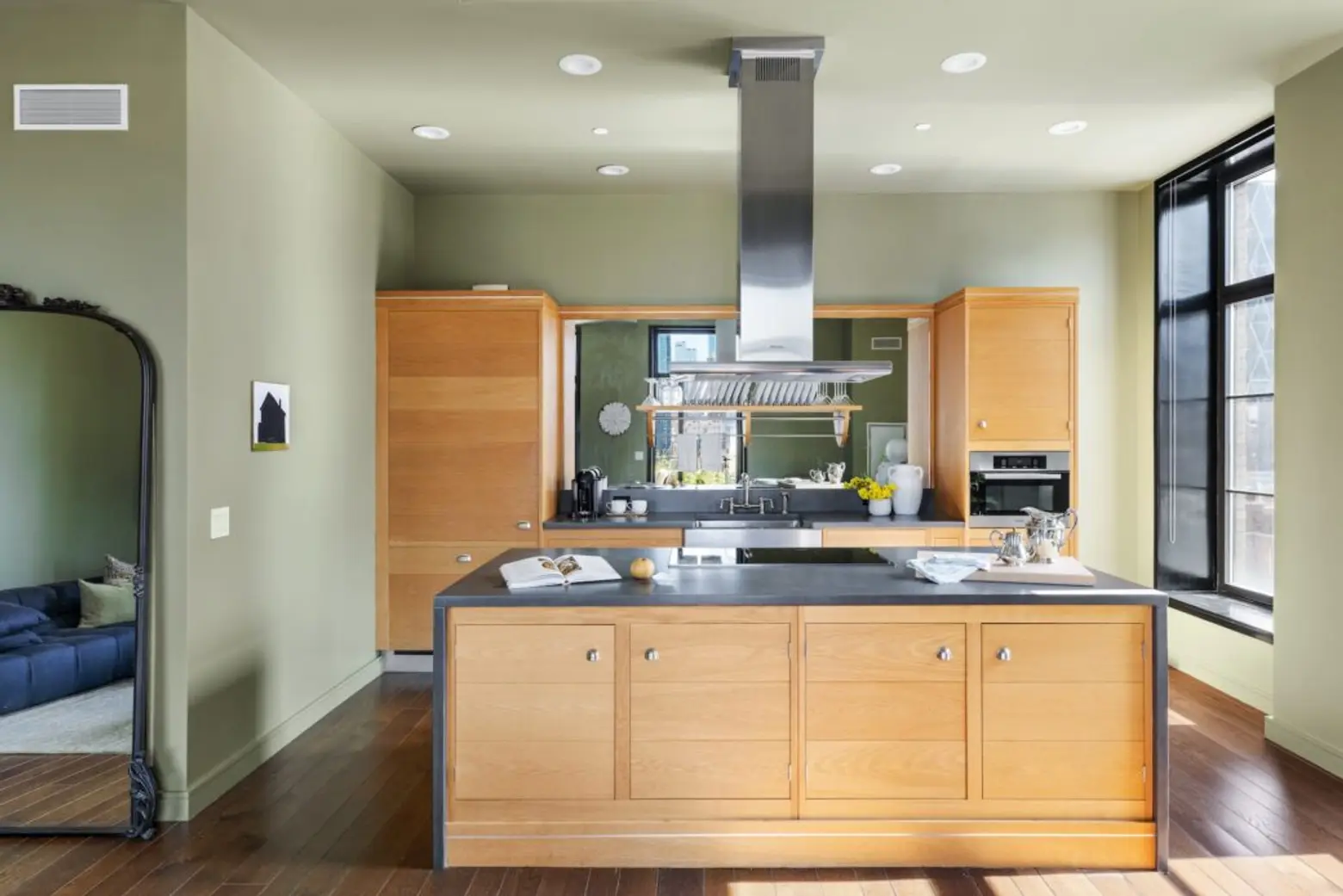
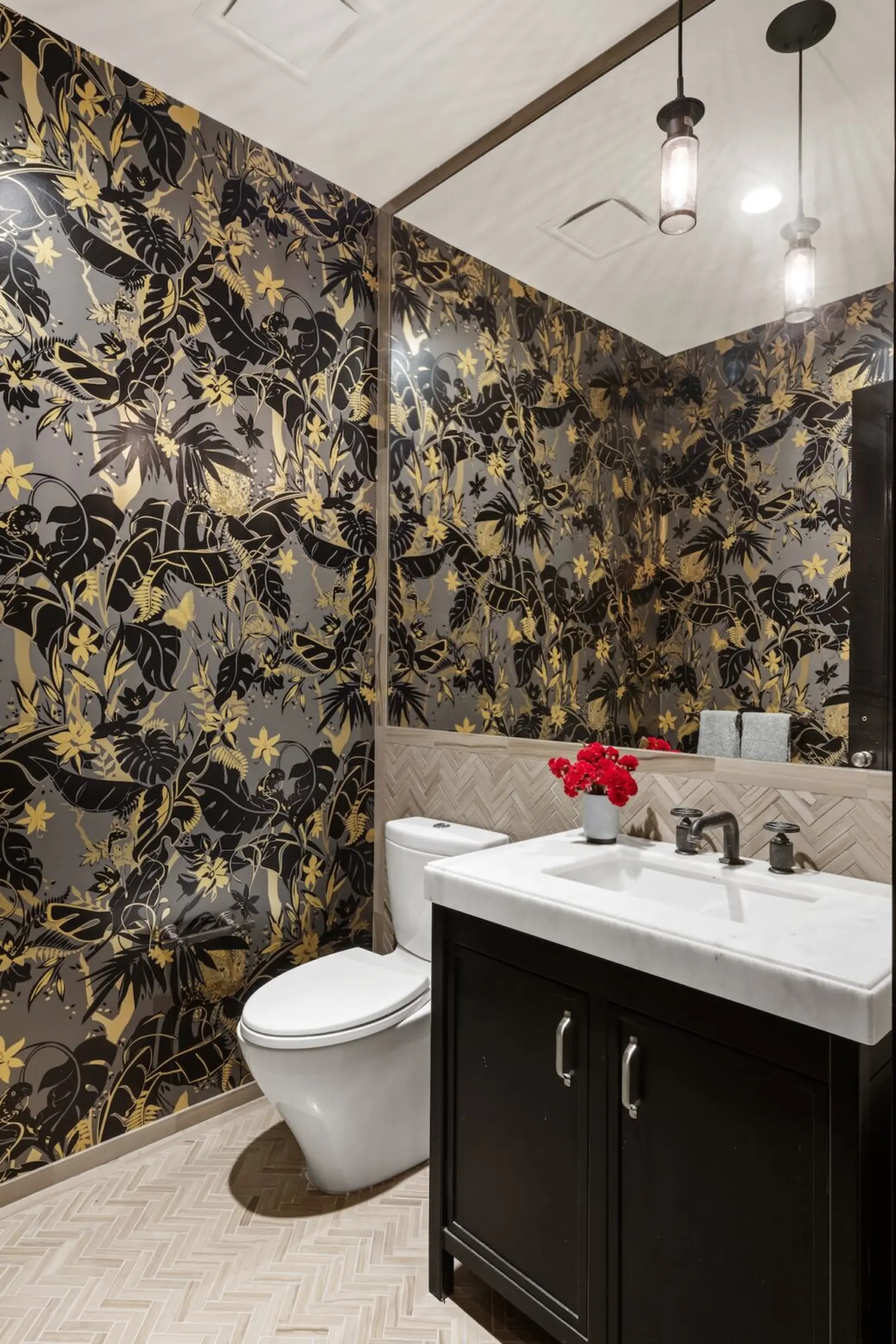


The kitchen features Smallbone of Devizes design in the form of custom cabinetry and polished concrete worktops. State-of-the-art Miele appliances have been seamlessly integrated behind sleek millwork.
Through the living room, the 342-square-foot terrace puts Manhattan at your feet. A jewel-box powder room lies just off the foyer.
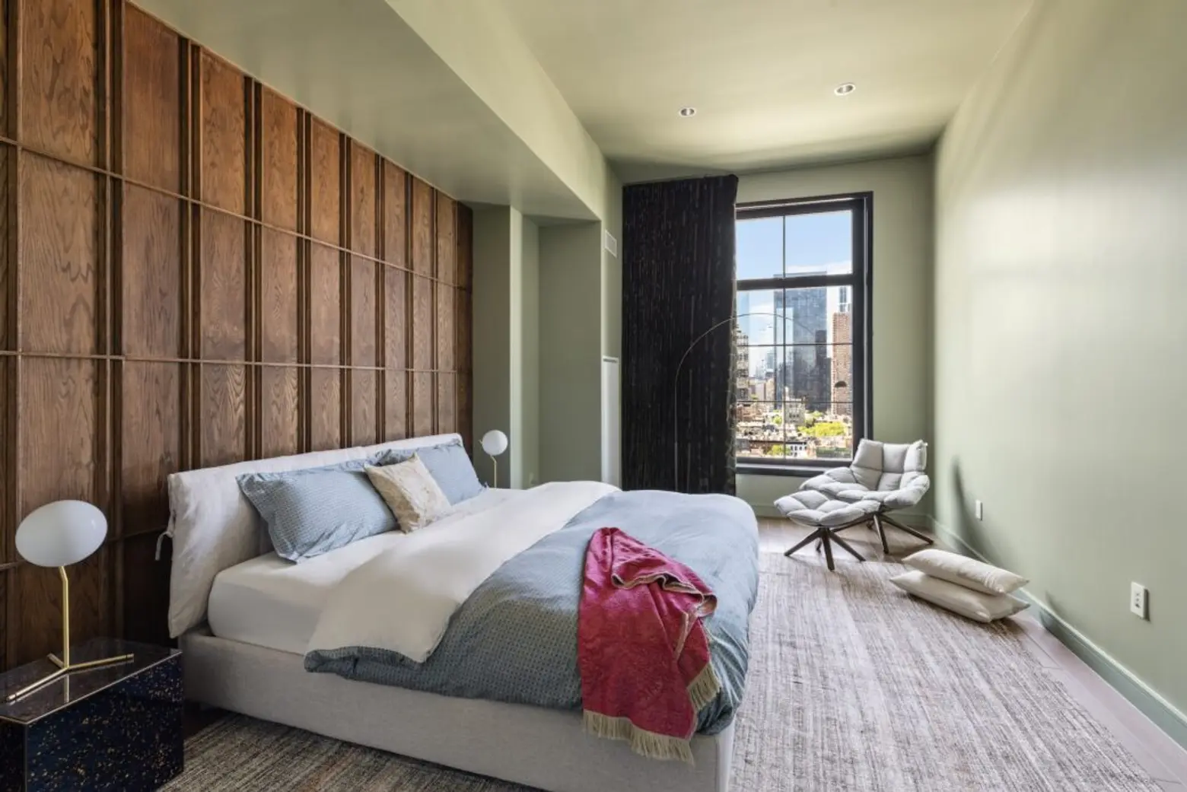
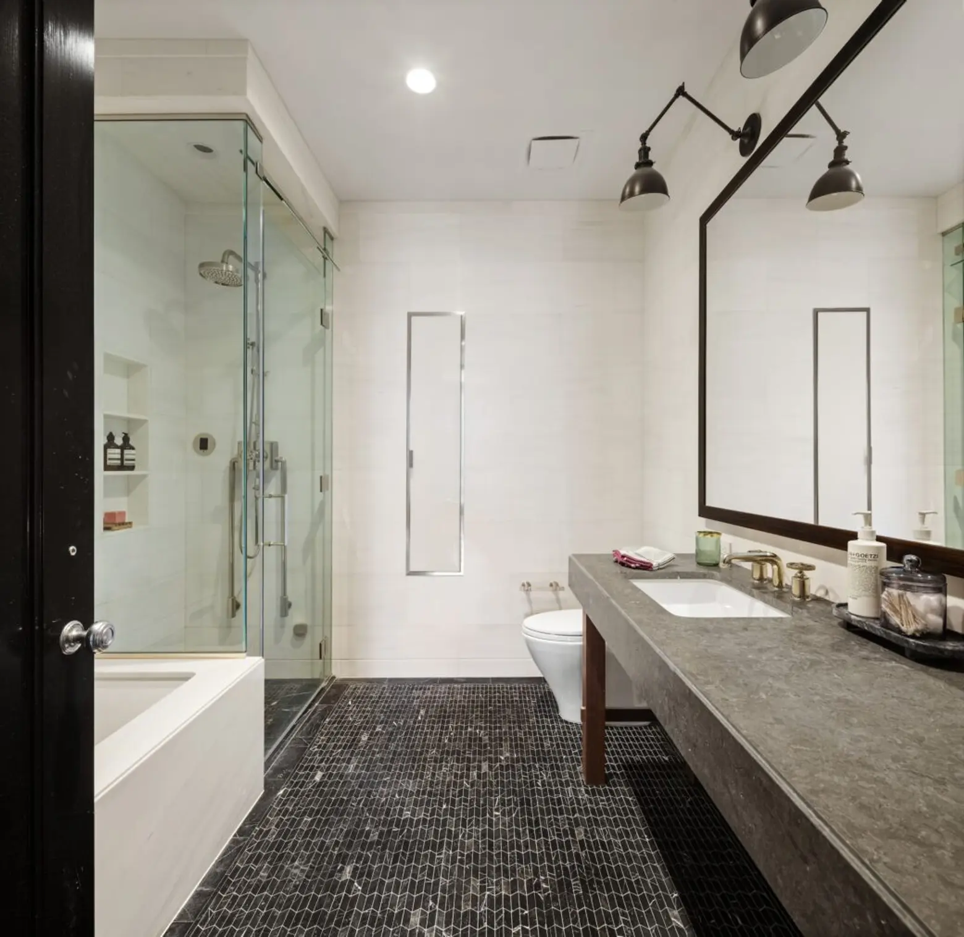
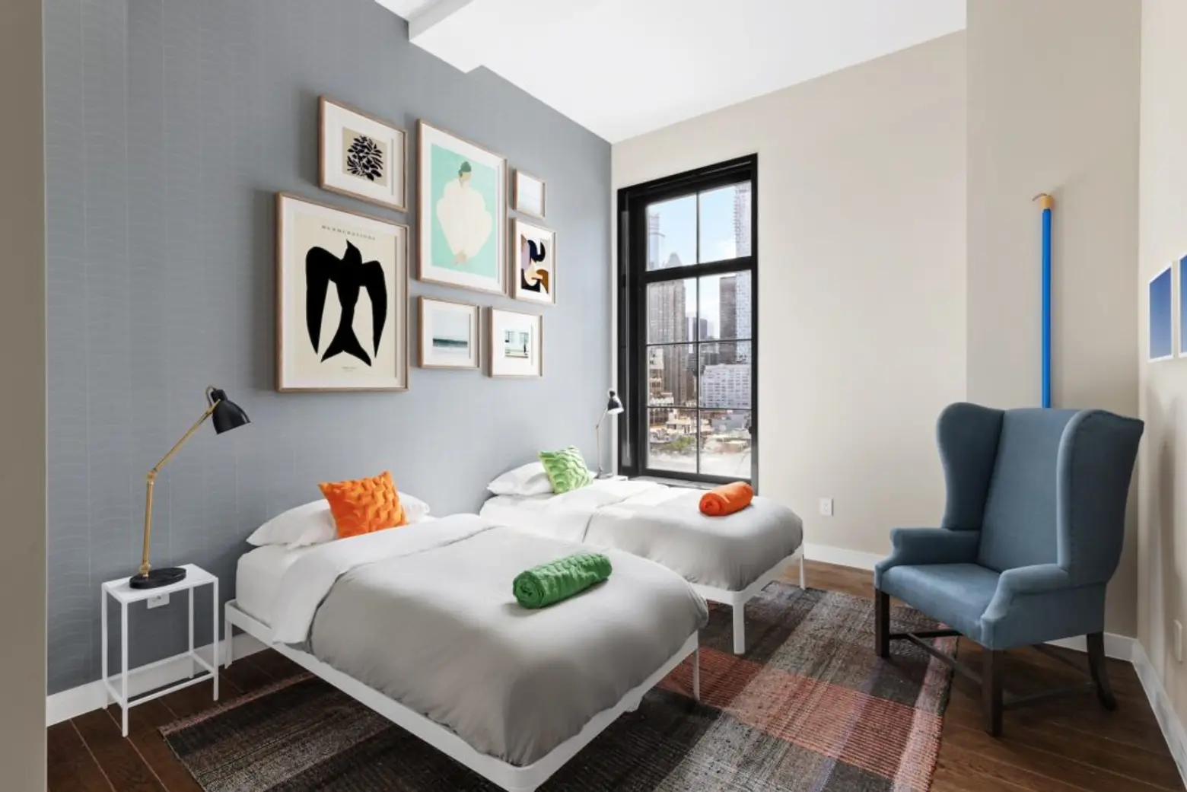
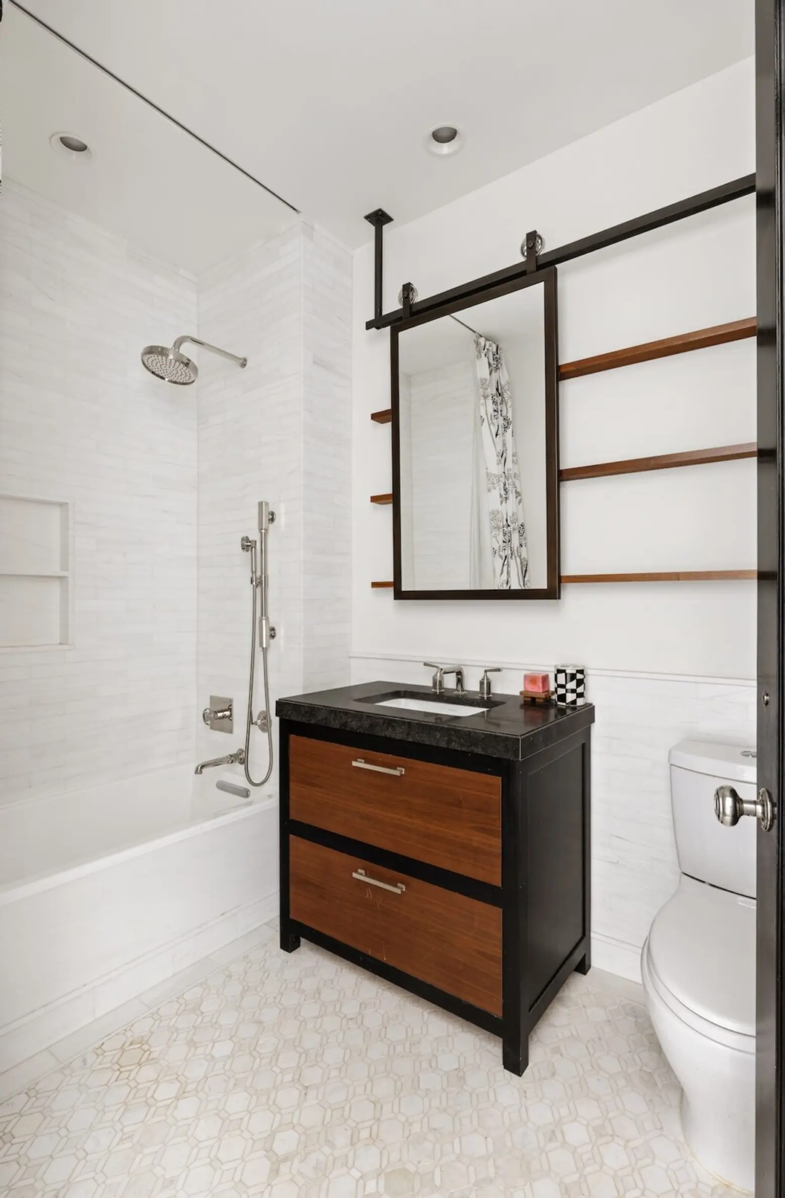
The graciously-sized primary suite has two large closets plus a linen closet in the hallway just outside. The attendant bath is a well-appointed personal oasis, with radiant heated floors, a steam shower, and a cast iron soaking tub framed by mosaic tiles of Black Zeus marble. The second bedroom has its own walk-in closet and en-suite bath.
The 17-story residence offers a 24-hour attended lobby, a fitness center, a residents’ lounge, and an outdoor garden. For added convenience, there’s bicycle storage and a temperature-controlled grocery storage room.
[Listing details: 425 West 50th Street #10C at CityRealty]
[At Compass by Pacey Barron and Vickey Barron]
RELATED:













