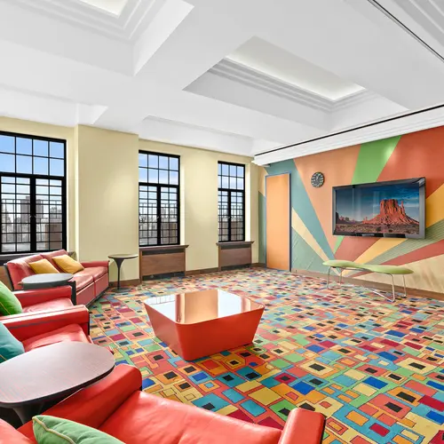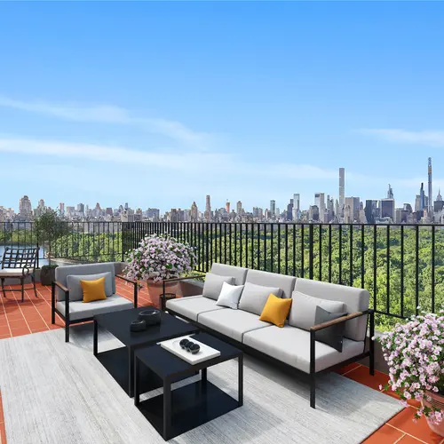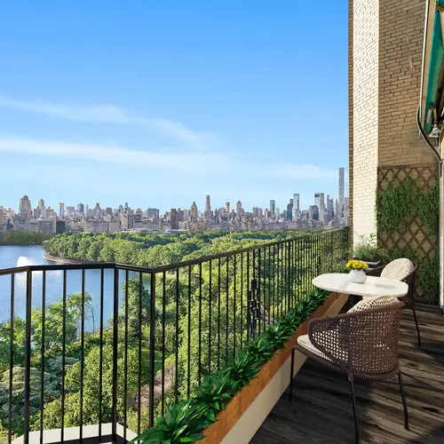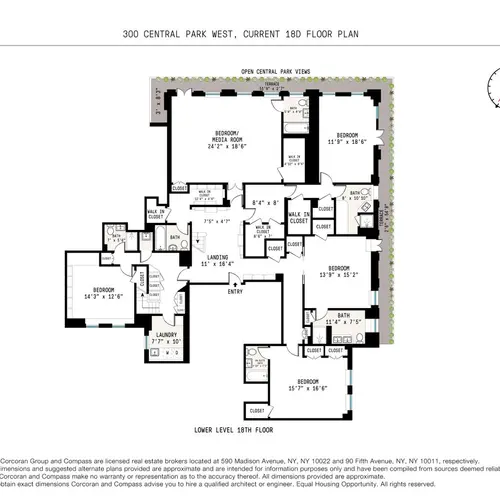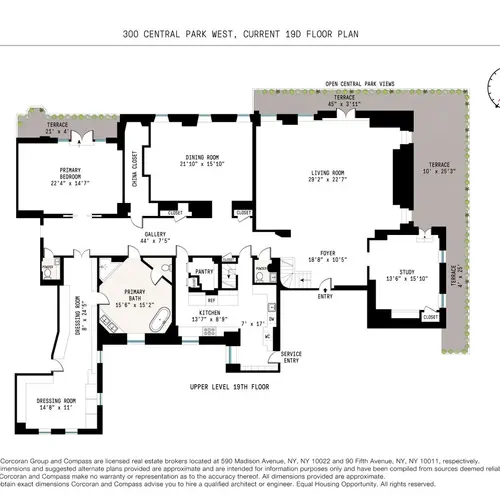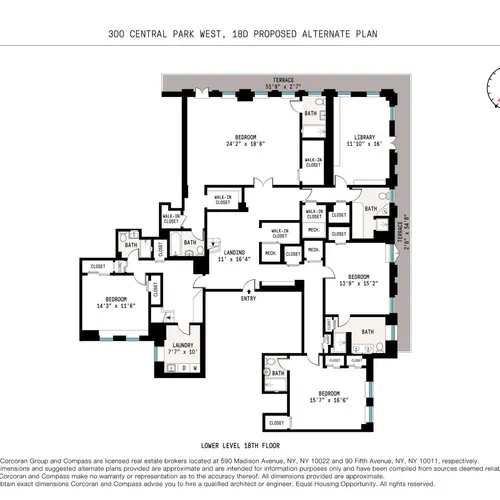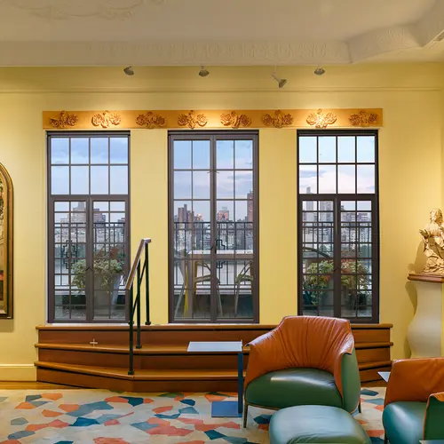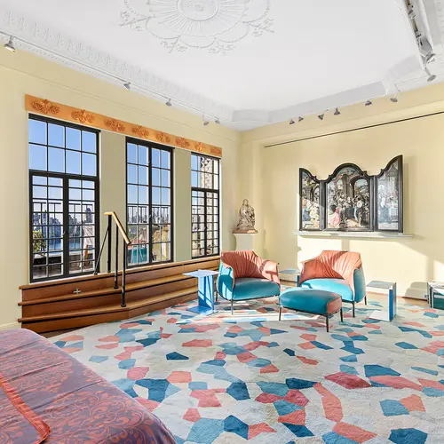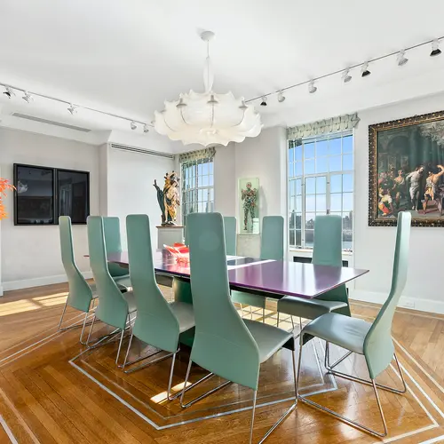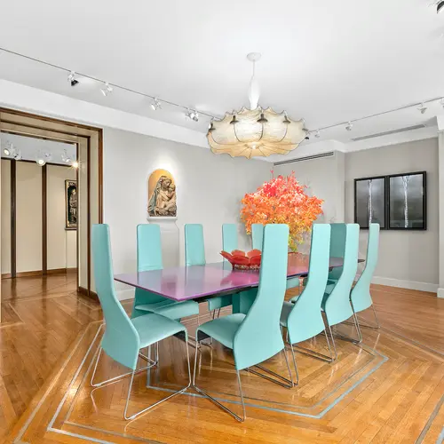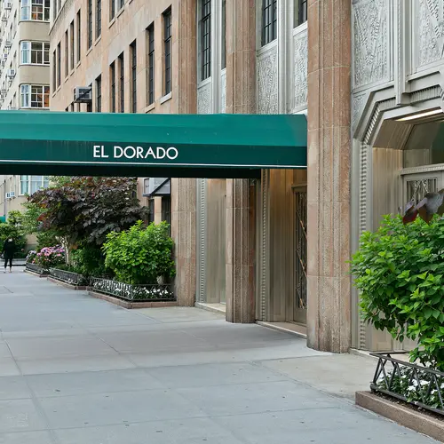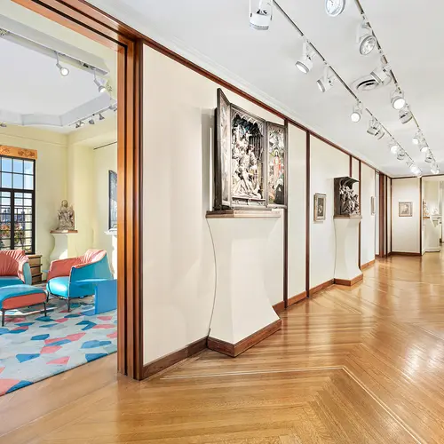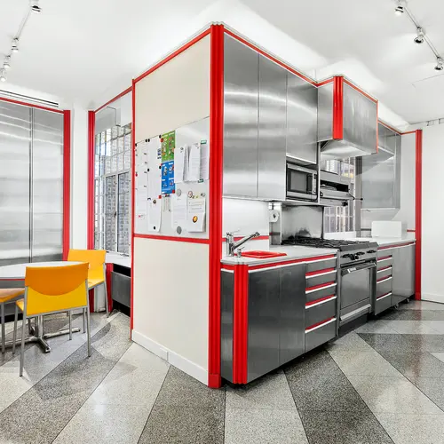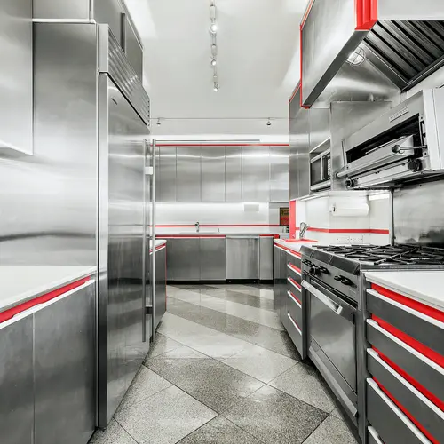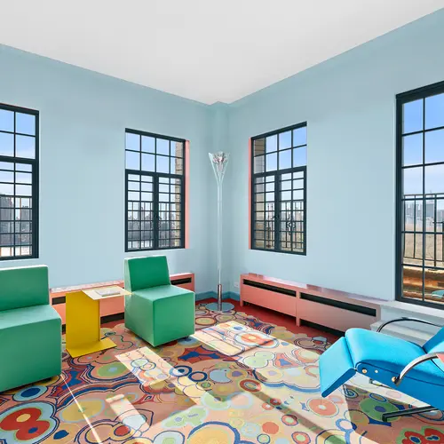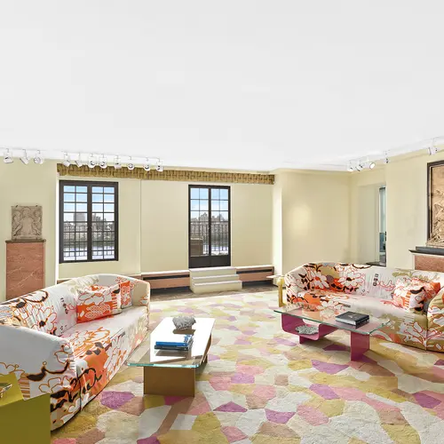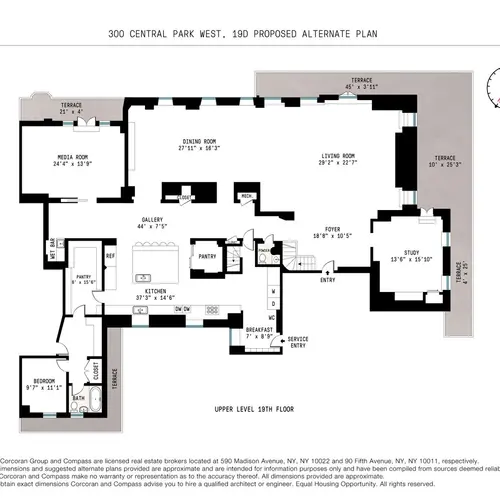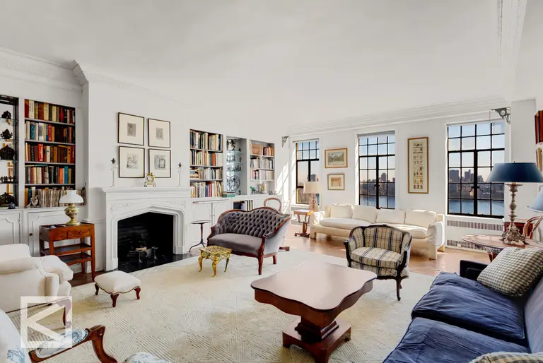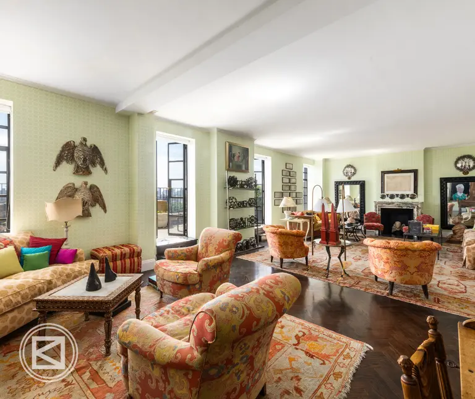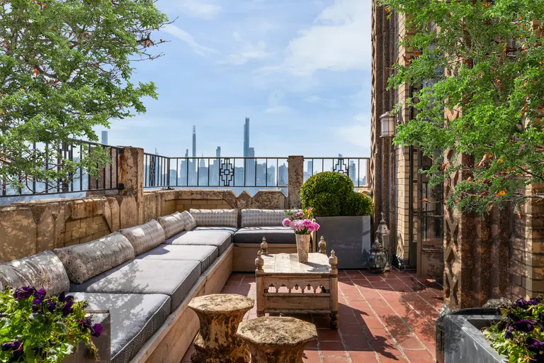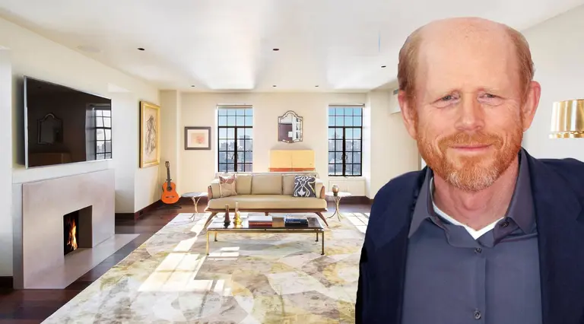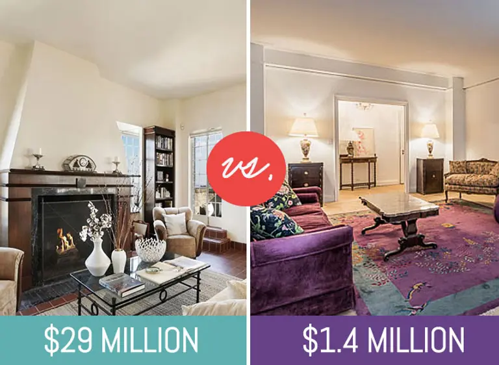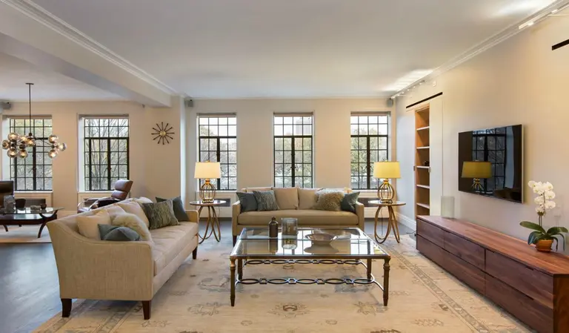The El Dorado apartment of renowned art collector and ‘Beastie mom’ Hester Diamond asks $19.5M
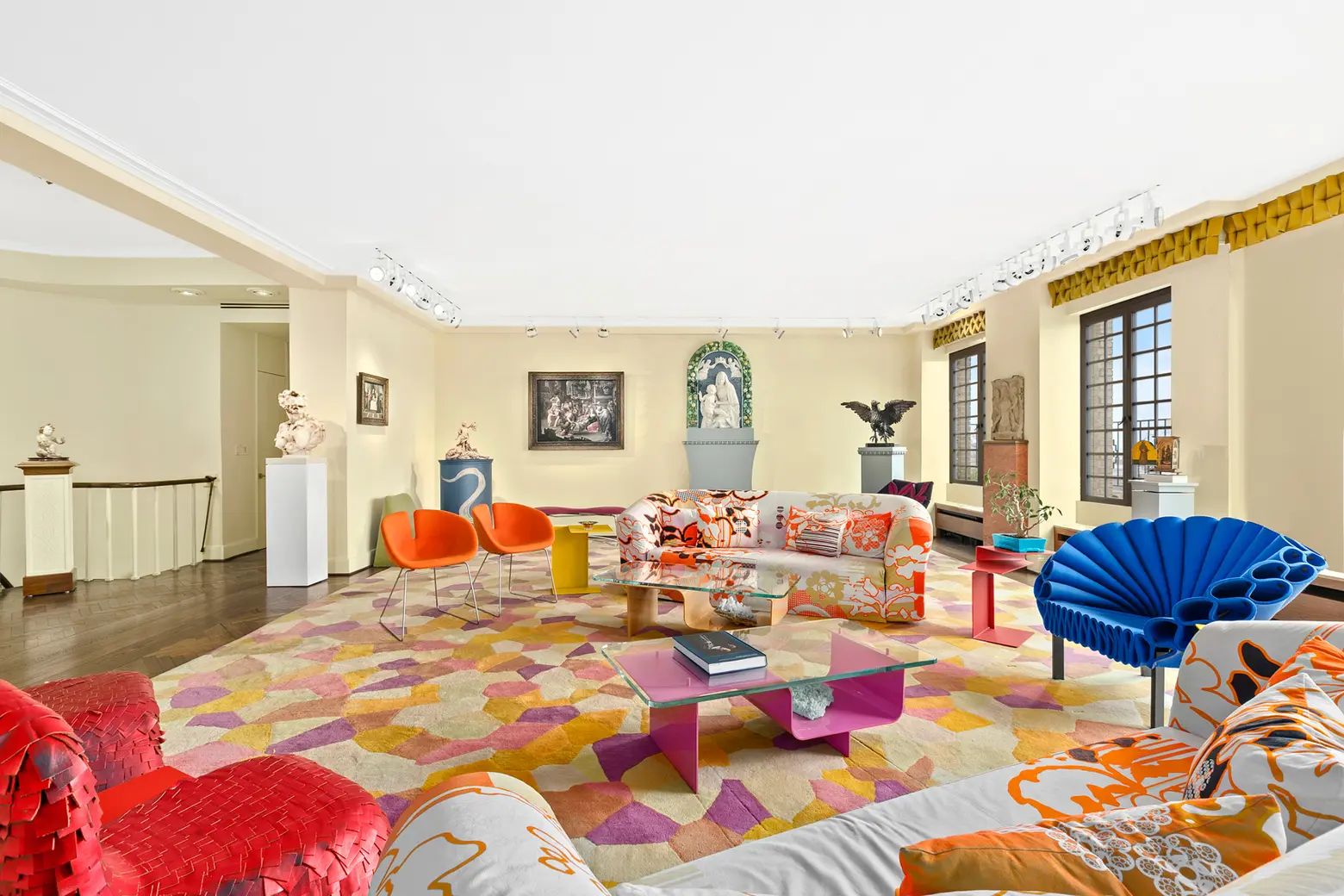
Photo credit: Rise Media
An apartment in the El Dorado at 300 Central Park West is an enviable enough thing on its own, even without the added cachet of belonging to the estate of Hester and Harold Diamond, owners of one of the world’s finest art collections and parents of Mike Diamond of Beastie Boys fame, whose childhood home this was, Picassos and all. Ms. Diamond, who passed away in 2020 at 91, was an art dealer and collector whose collection of Old Masters and Modernist art, according to the New York Times, included Picasso, Mondrian, Rothko, and many more. Asking $19,500,000, the duplex co-op in one of New York City’s most venerable buildings is museum-sized at 6,300 square feet with 800 square feet of terrace space and peerless park and skyline views.

The six-bedroom duplex occupies the 18th and 19th floors of the 1929 Art Deco building’s south tower, known for its Manhattan skyline and Central Park Reservoir views. Much of this one-of-a-kind residence was designed specifically to highlight a beloved and massive art collection. It was also designed for epic entertaining.
Hester Diamond also worked as an interior designer and was known for her irreverent style. At home, she was fond of juxtaposing classic furnishings with modern art and Old Masters with contemporary furniture. This exuberance is evident in the bold, modern colors of the apartment’s rooms and its mix of non-traditional materials and finishes.
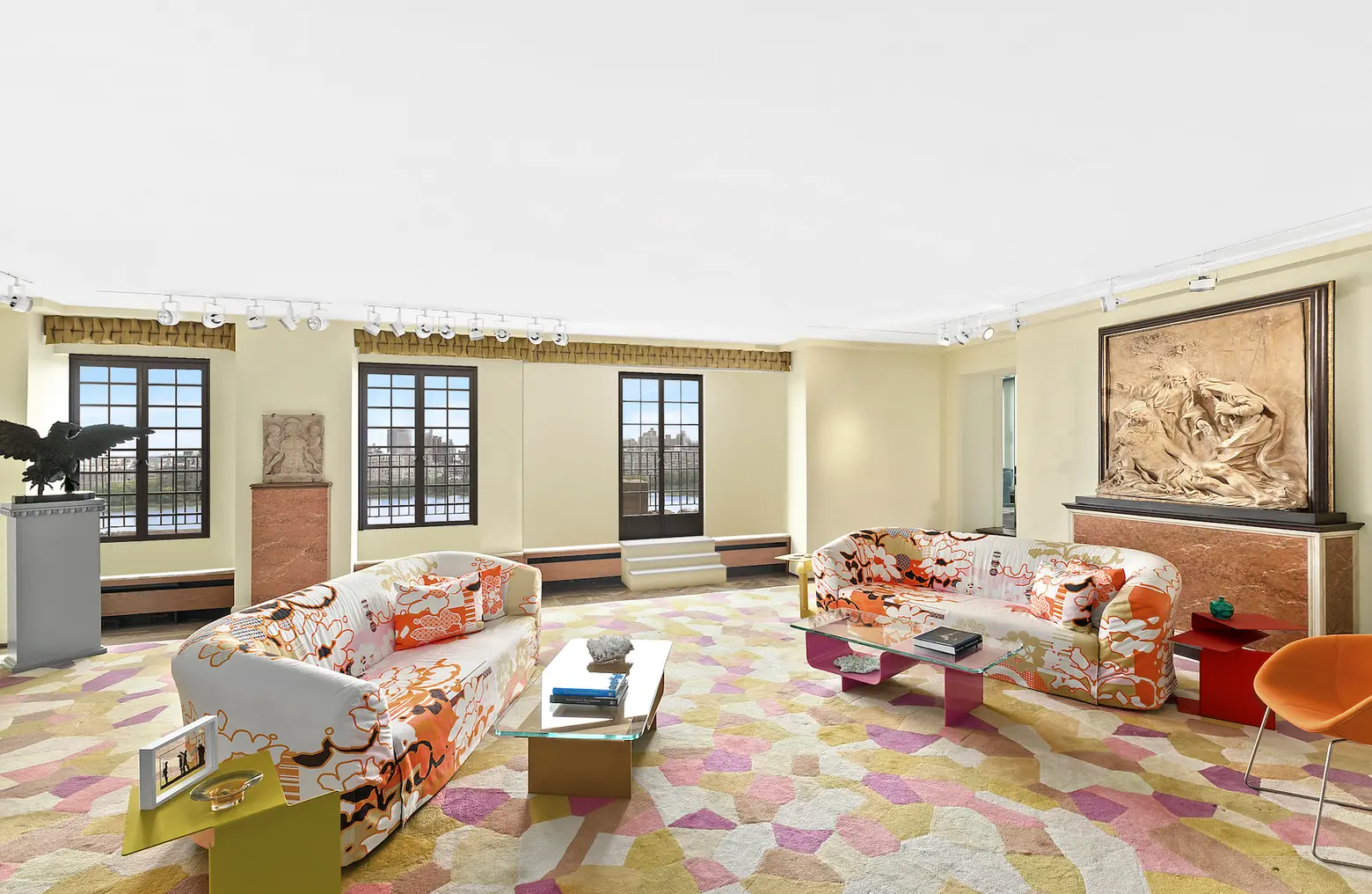
A semi-private elevator landing brings you to a masterpiece in a home of many masterpieces: A “grand salon” of a living room is surrounded by jaw-dropping park and skyline vistas from every angle, day and night. The room measures 29 feet long, ready to host gatherings large and small.
The home’s grandeur is highlighted by the building’s subtle pre-war details like herringbone floors, high ceilings, and plaster moldings, all in pristine condition. On the 21st-century side of things, a thoughtful lighting plan, central air conditioning, and a humidification system are in place.
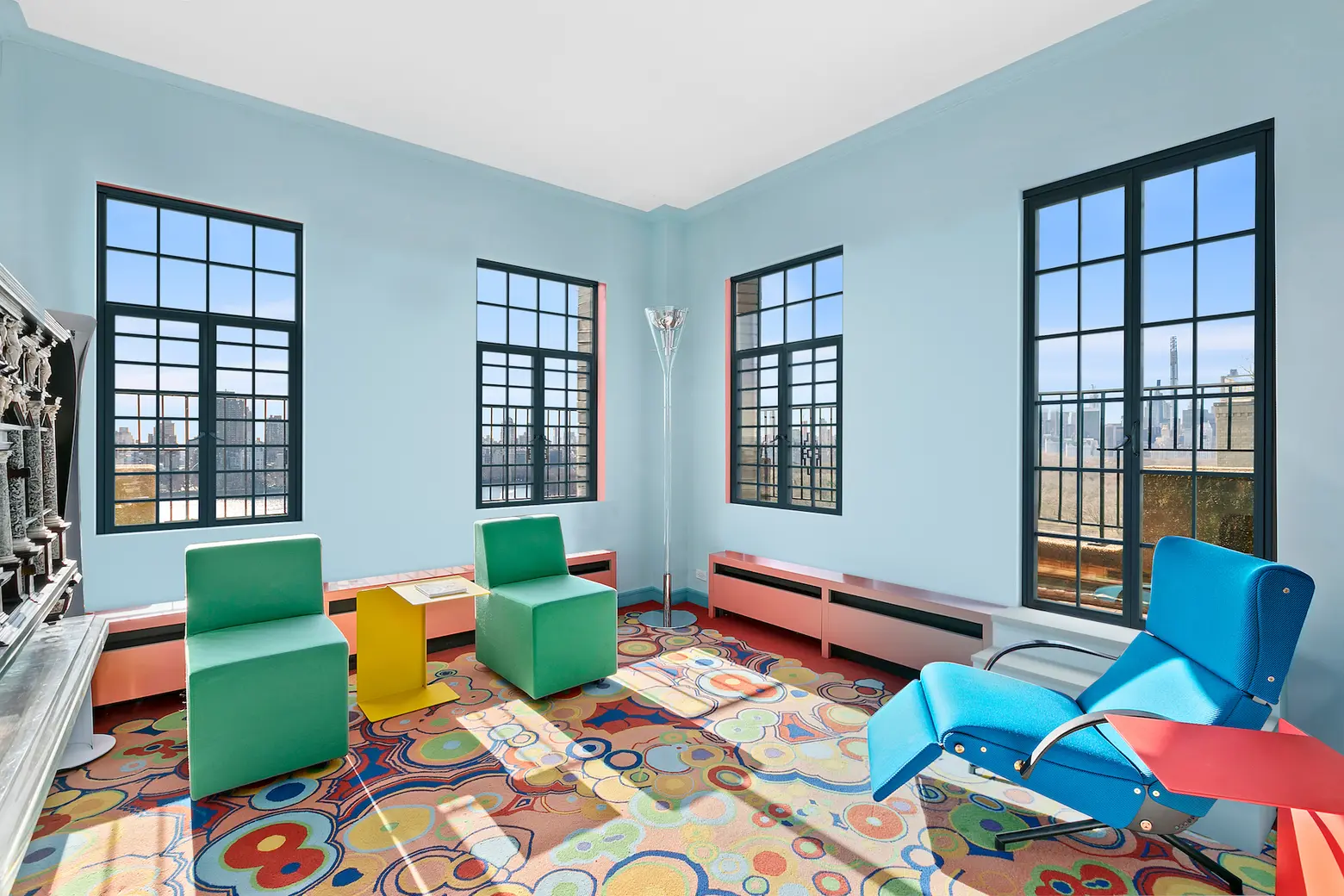

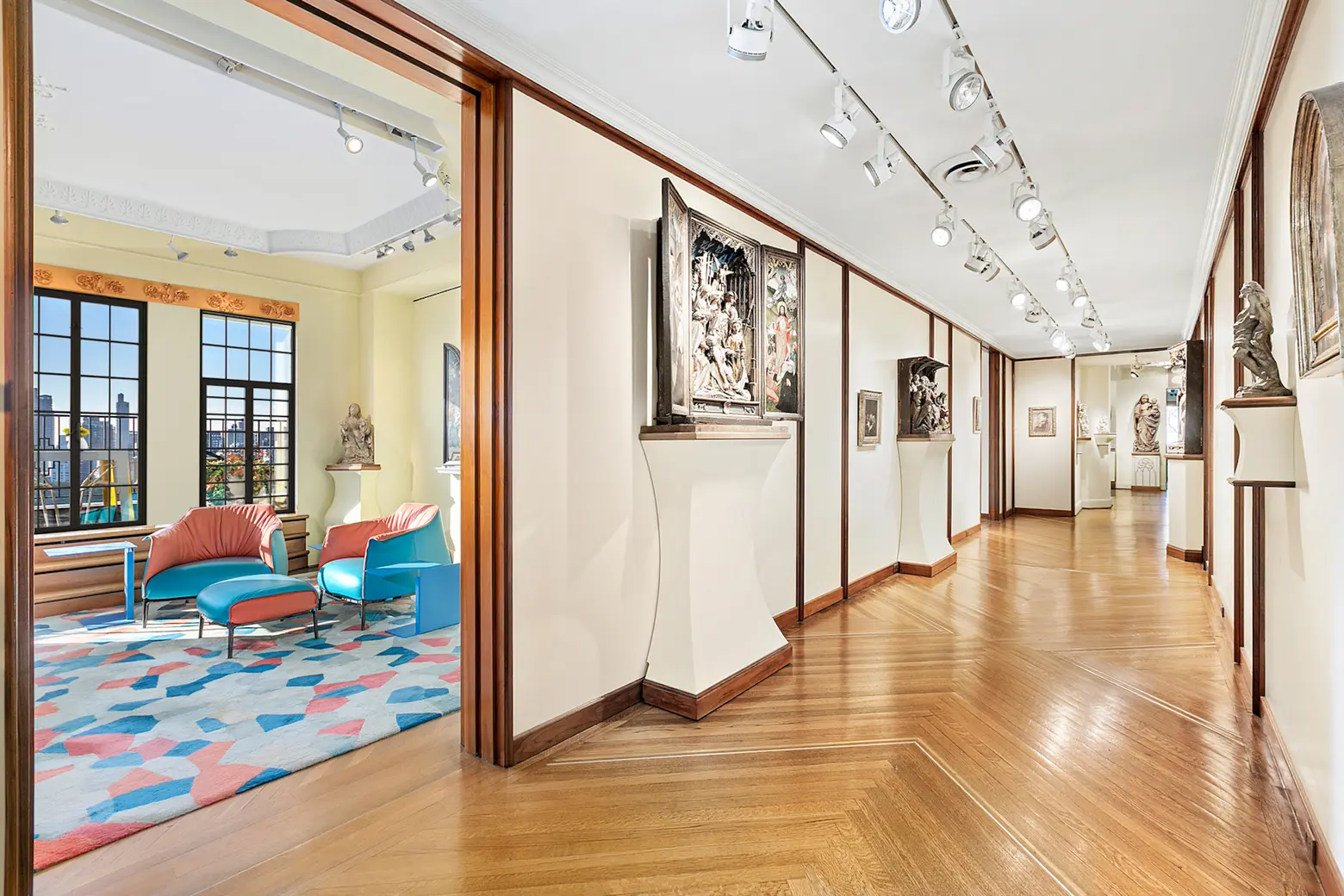
A smaller entertaining room sits off the foyer, with access to a dreamy corner terrace. A hall gallery befitting a world-class art collection connects to an also-impressive collection of additional rooms on this floor.
The apartment combines two massive units, so there are seemingly endless rooms that have served–and will undoubtedly continue to serve–a variety of functions at various times. Alternative floor plans have been created to help a new owner visualize their dream space (see gallery below).
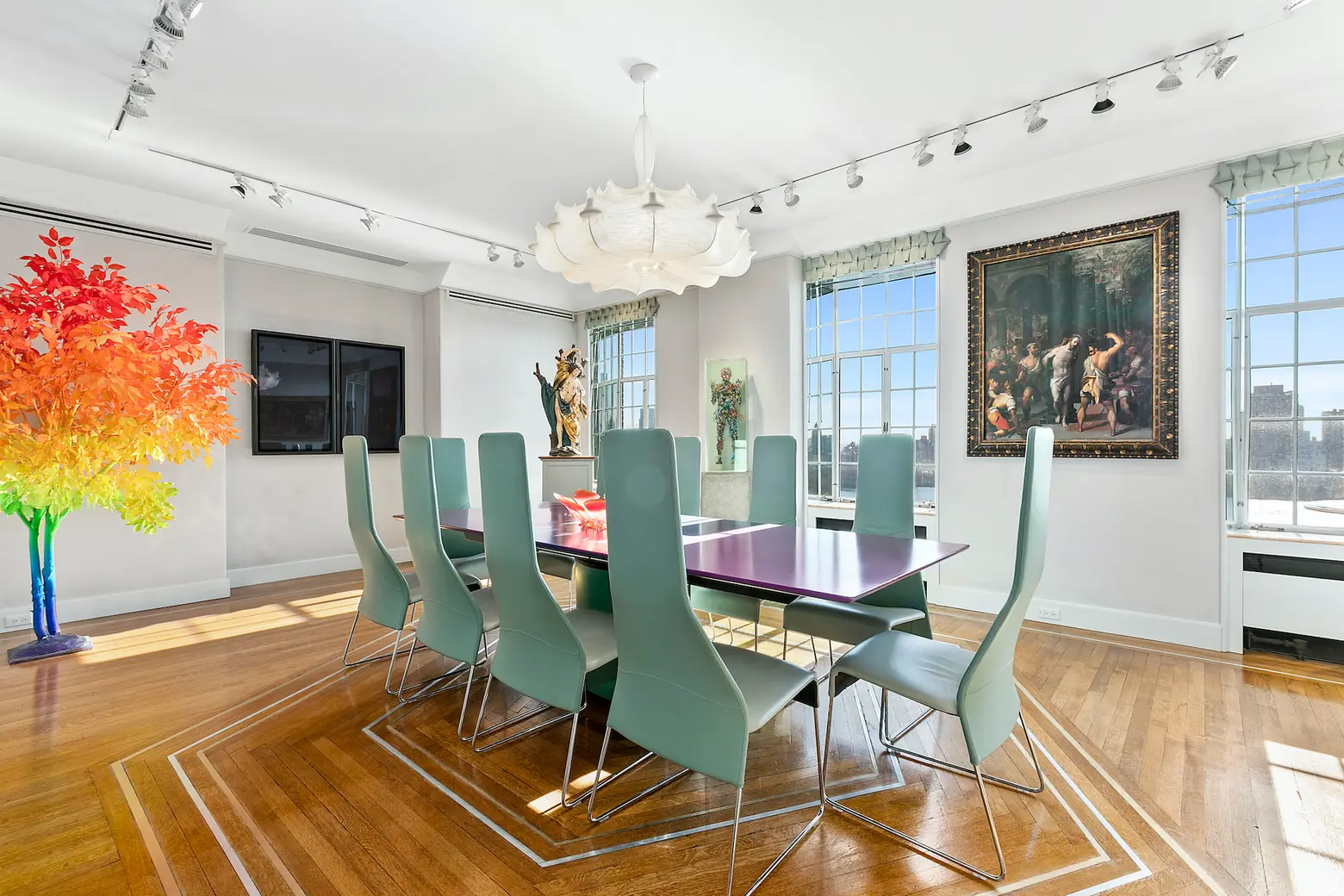
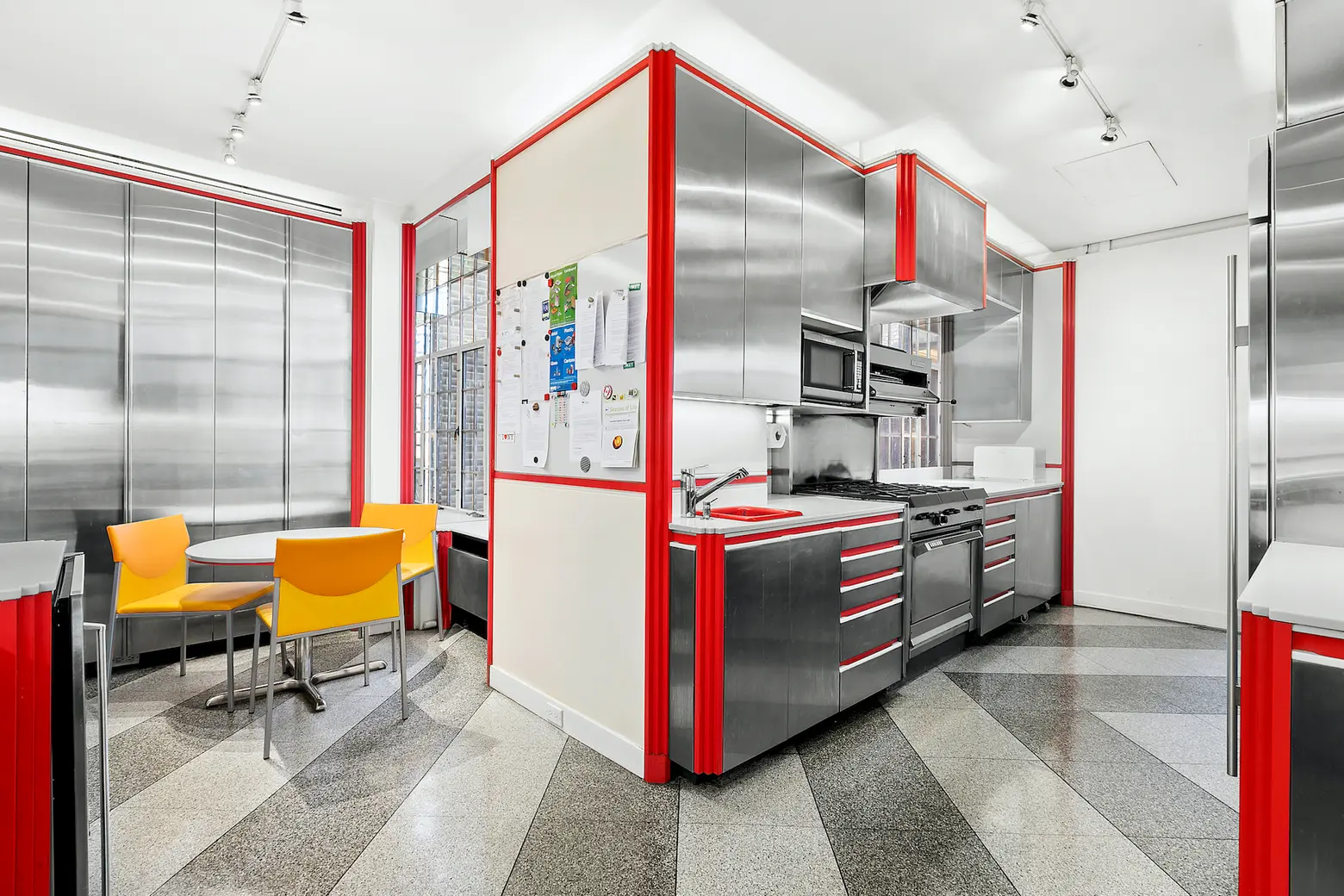
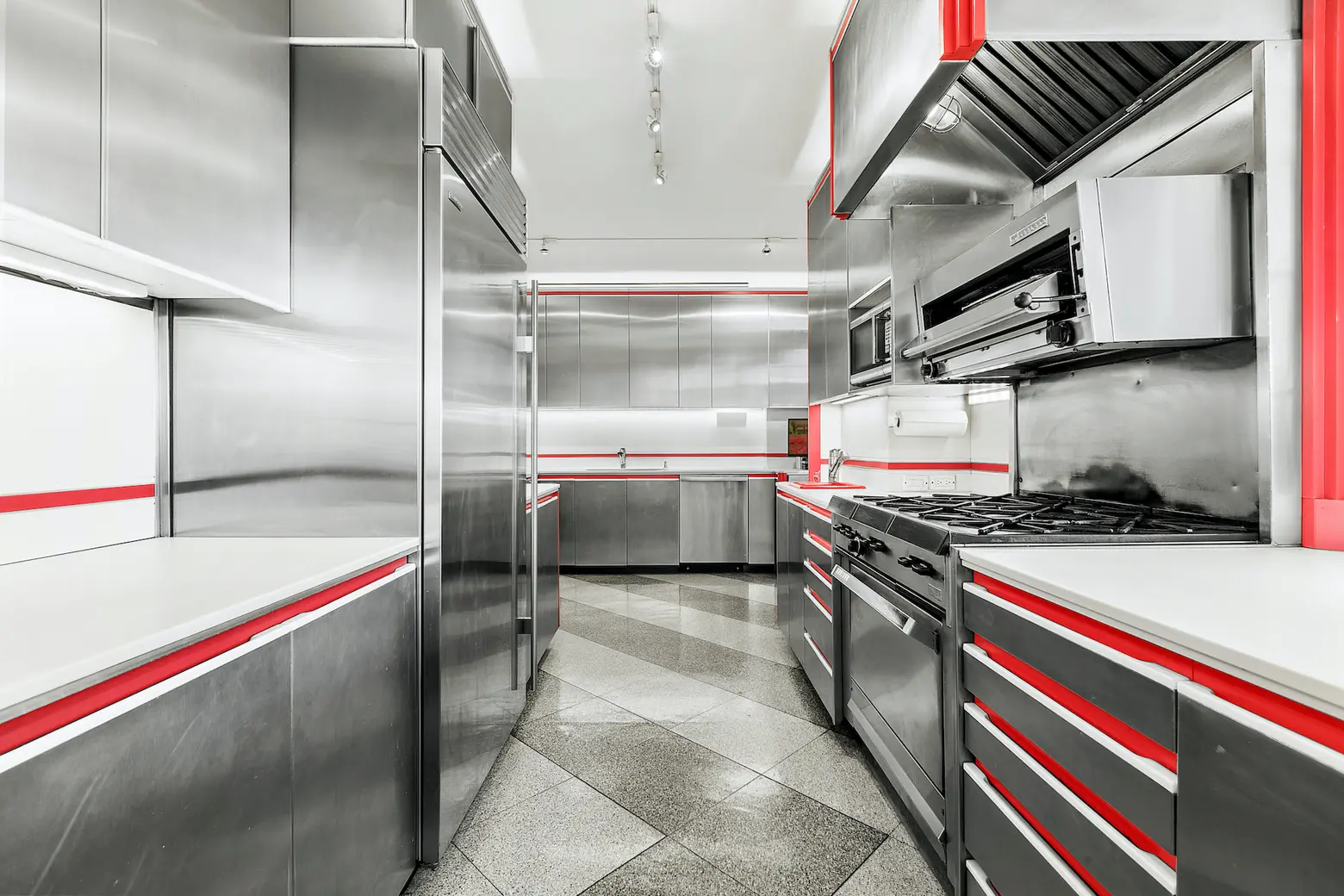
A formal dining room features inlaid herringbone floors and more stunning views. Though it was made for heavy-duty entertaining, a true chef’s kitchen features a sunny, casual breakfast nook. Gleaming stainless countertops and cabinets join top-of-the-line appliances like a professional series Garland stove with an externally vented Salamander hood and a SubZero refrigerator. There’s even a fine china room–and an almost-hidden secret powder room.
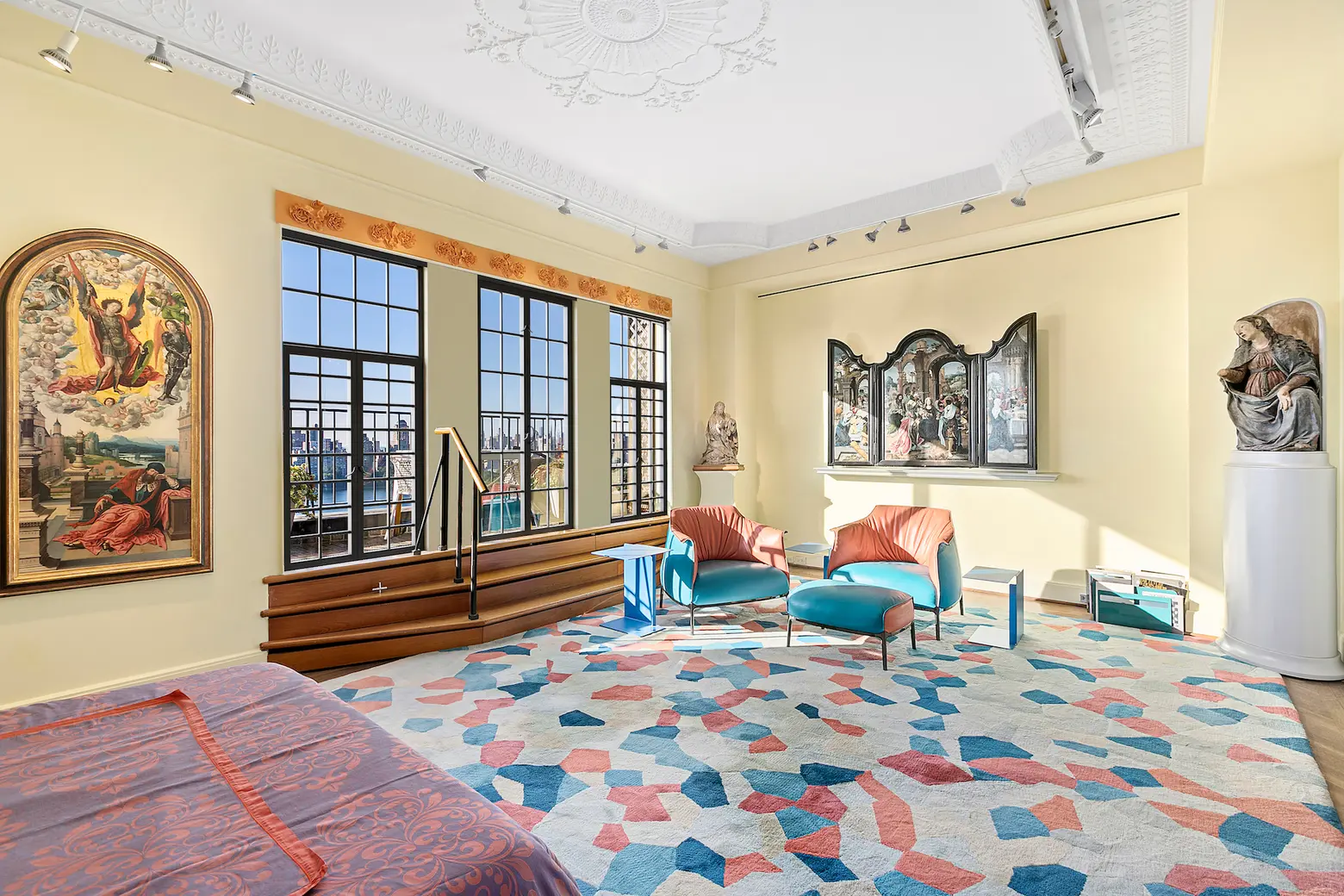
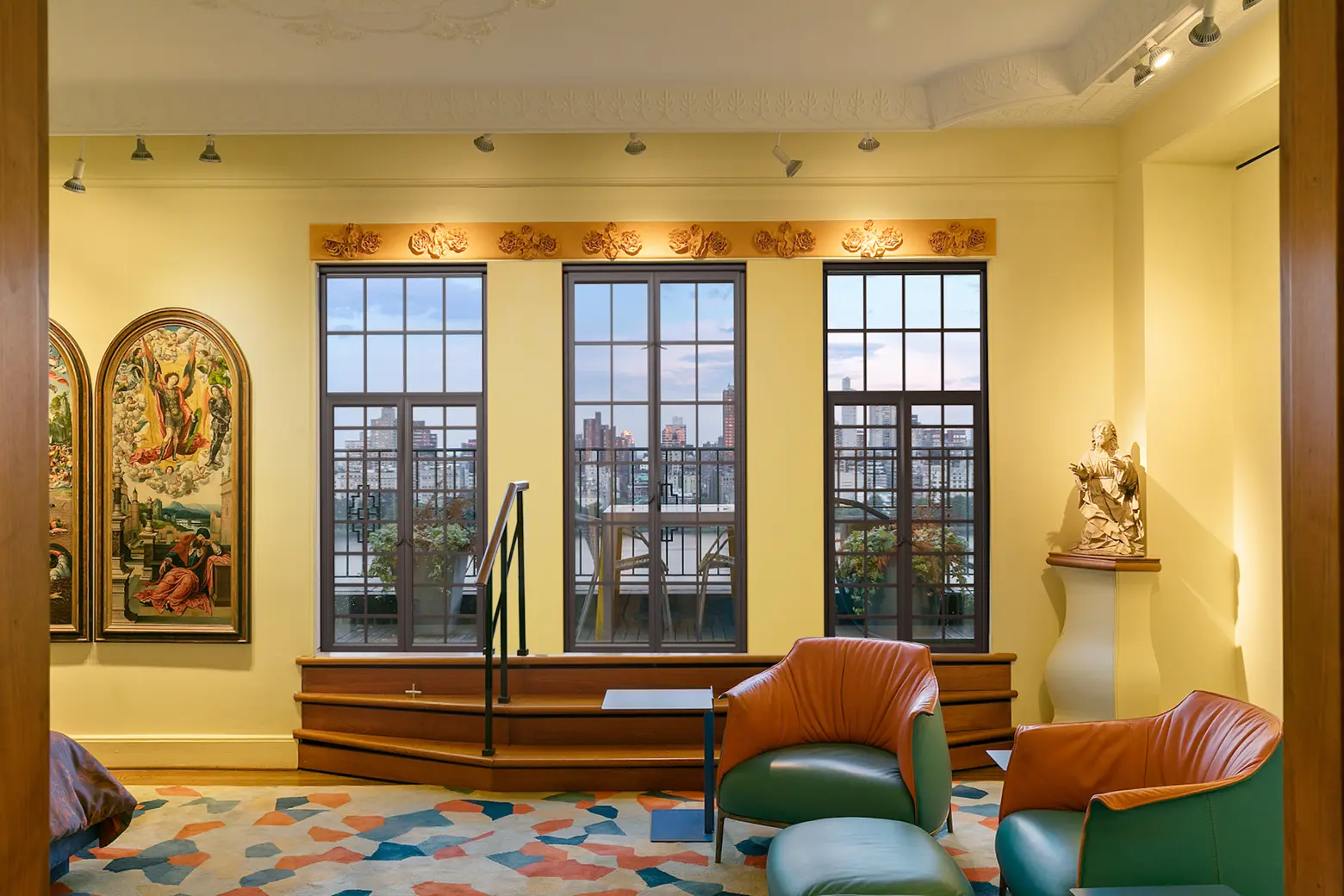
A sprawling primary bedroom suite opens onto a private terrace that sits directly over Central Park. An equally massive windowed bathroom meets its match in a 24-foot walk-in closet and decadent dressing room.
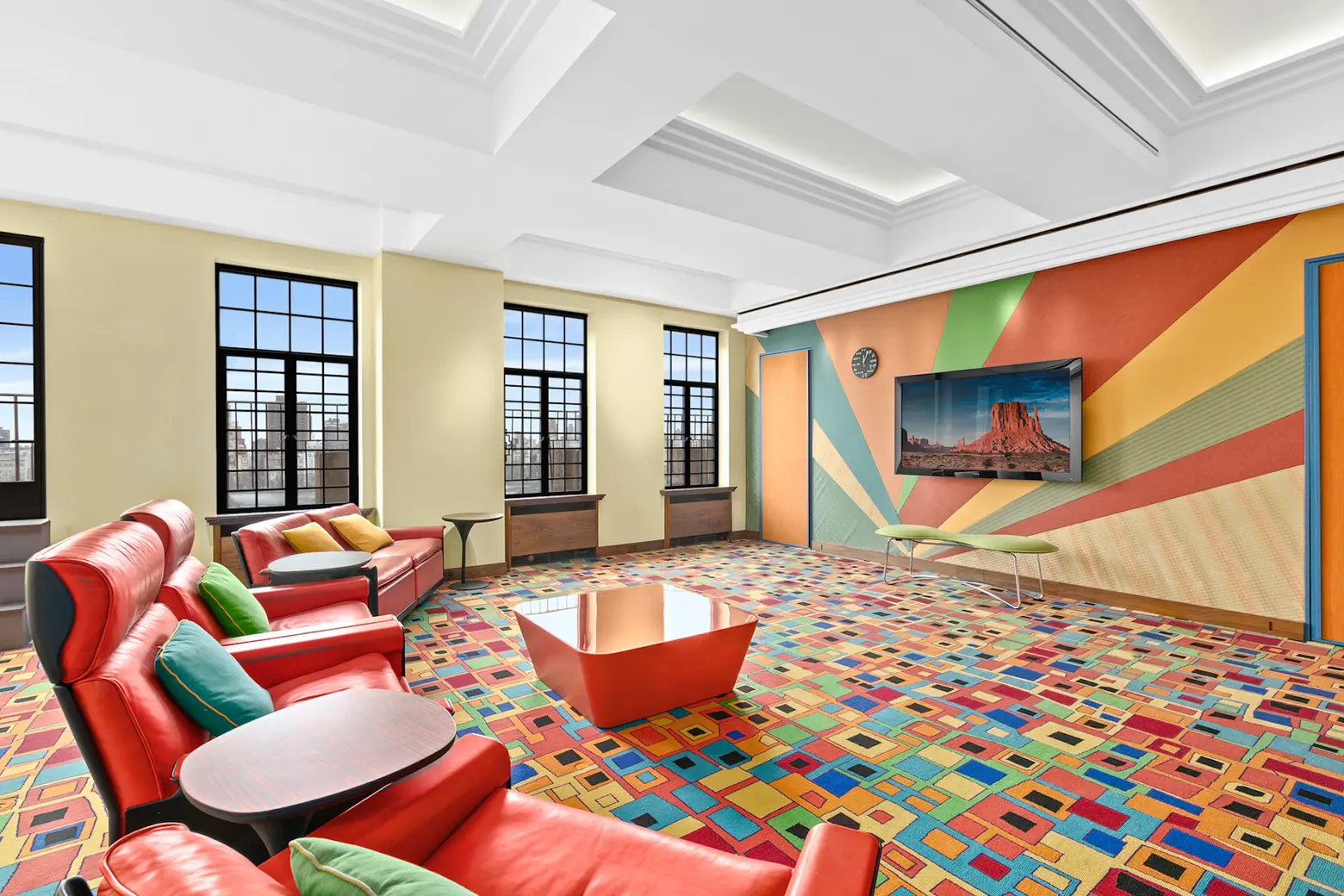
Down a curving staircase on the 18th floor are five more bedrooms (or whatever you’d like them to be). Perched over Central Park is a huge, colorful media room with two full baths and closets galore.



The remaining bedrooms are as graciously proportioned and blessed with views as you would imagine, with ensuite baths and enviable closets. A big, breezy laundry room conveniently offers a second staircase leading right to the kitchen.
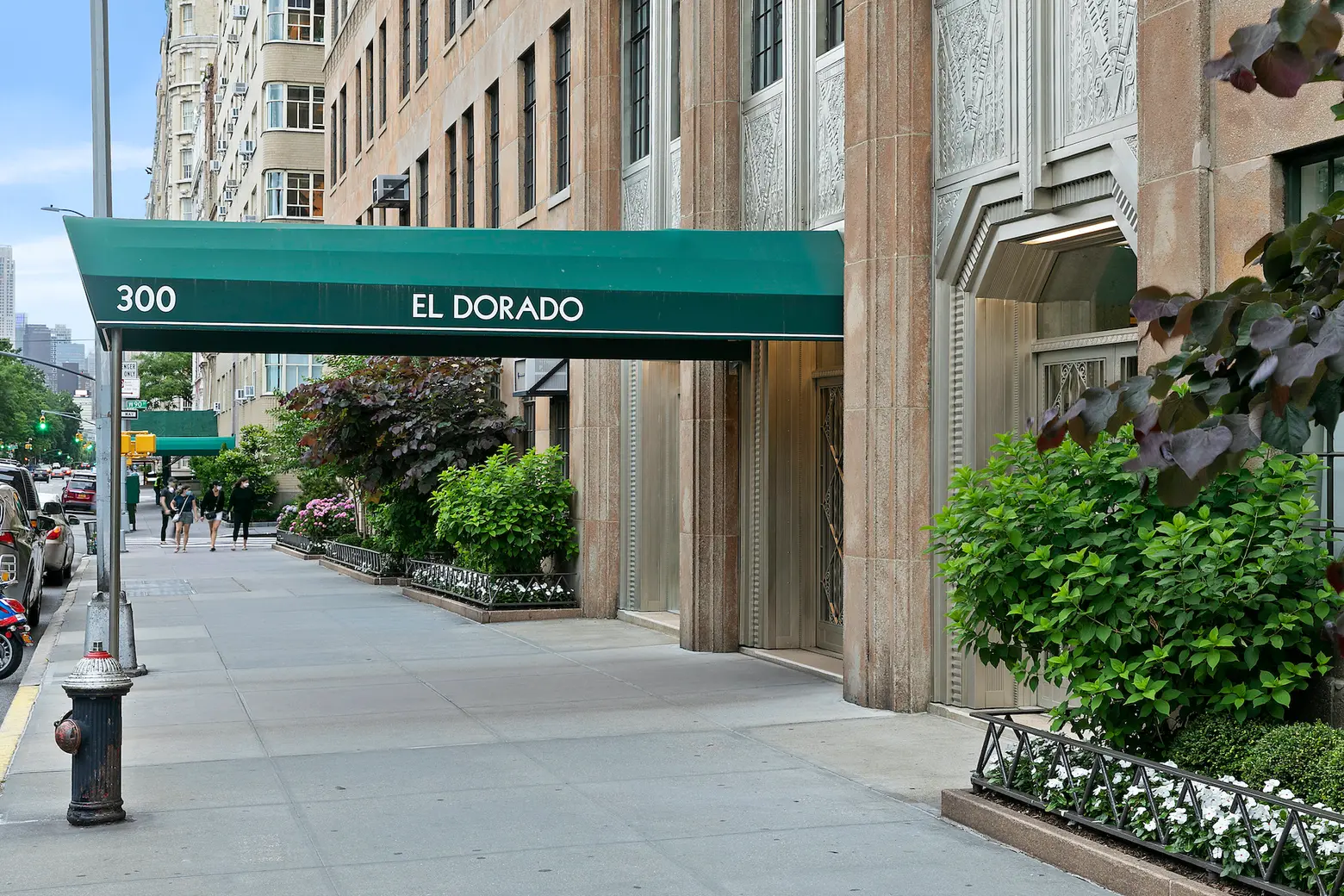
Michael Diamond and his brother, David, recounted to the Times tales of growing up in the apartment, which the Diamonds purchased for about $1.2 million (for both units) when the building went co-op in 1982 after renting here since the 1960s. Their earliest memories were of a home filled with Modernist art, and rooms that served various purposes at different times; later memories include Beastie Boys gold records proudly on display in the home office. The elder Diamonds, a social worker (her) and schoolteacher (him), were art lovers who began collecting their favorite art pieces one at a time, “on the layaway plan.”
[Listing info: 300 Central Park West, Unit 19D at CityRealty]
[Listed at Compass by Michael J. Franco; listed at The Corcoran Group by Amy Katcher]
RELATED:
- Classic-seven at the El Dorado has full Central Park views for $5.75M
- At the Upper West Side’s iconic El Dorado, a $20M duplex with iconic Central Park views
- Moby’s former Central Park West turret penthouse is four floors of views for $5.75M
- Director Ron Howard lists Central Park West co-op in the Eldorado for $12.5M
Photo credit: Rise Media

