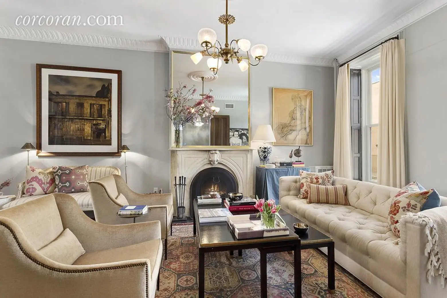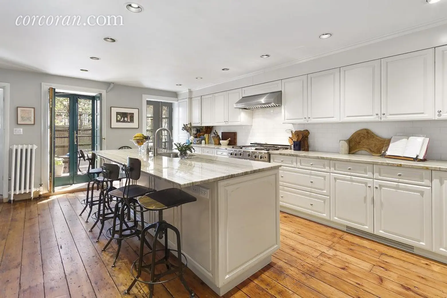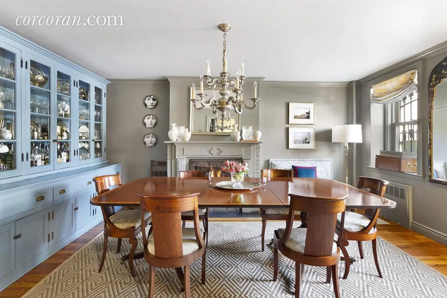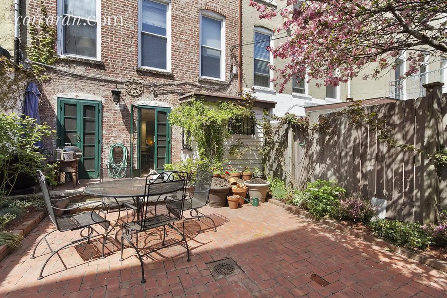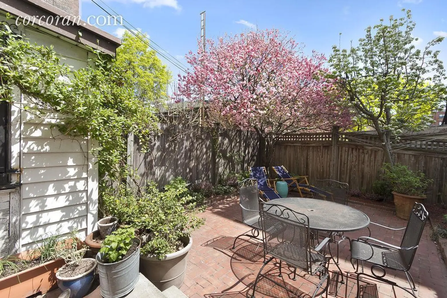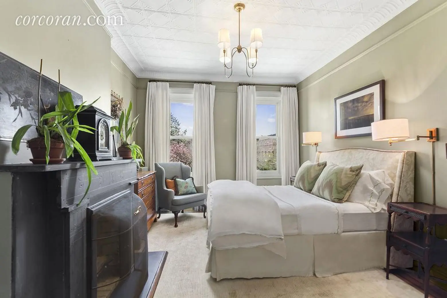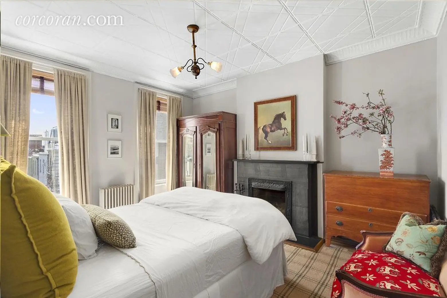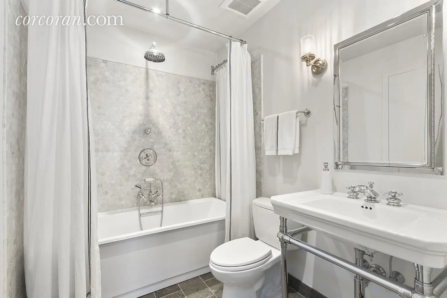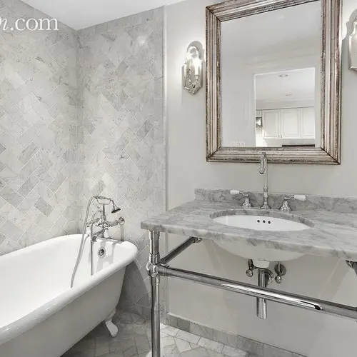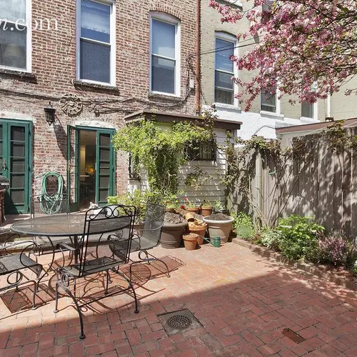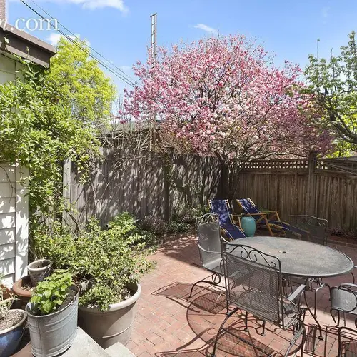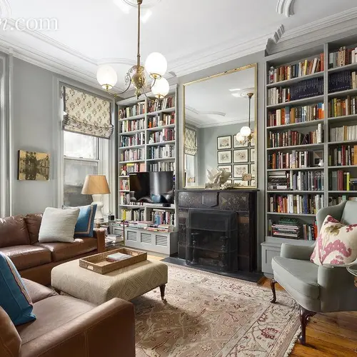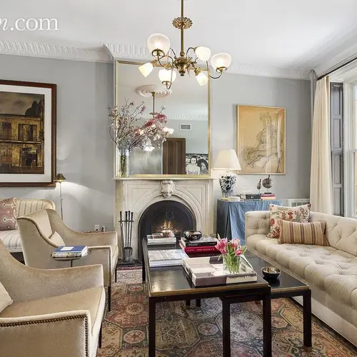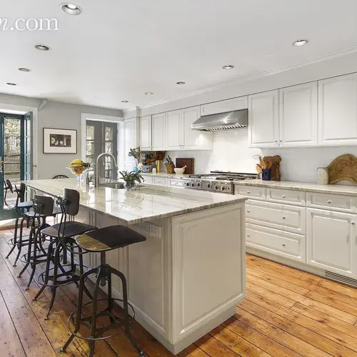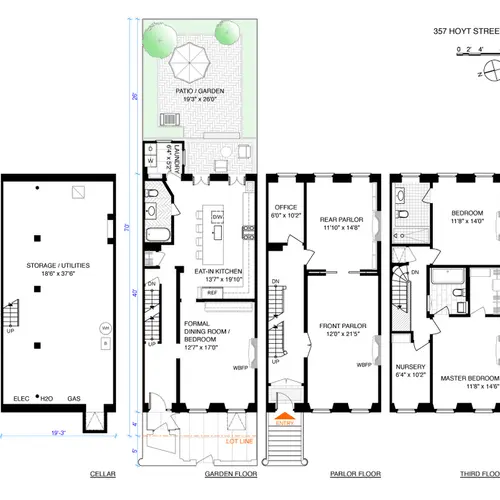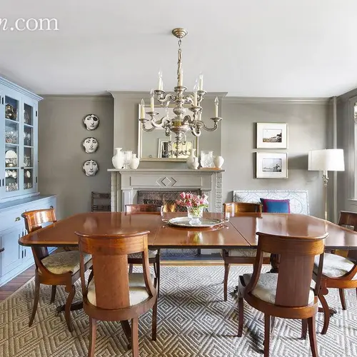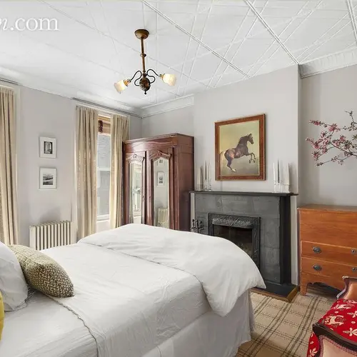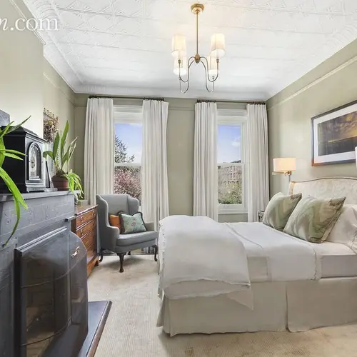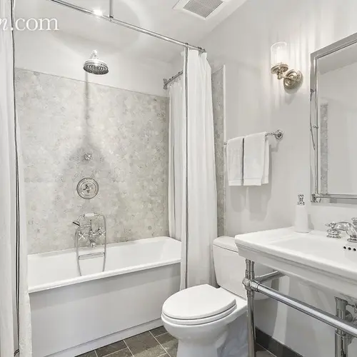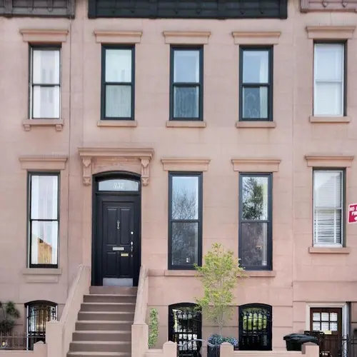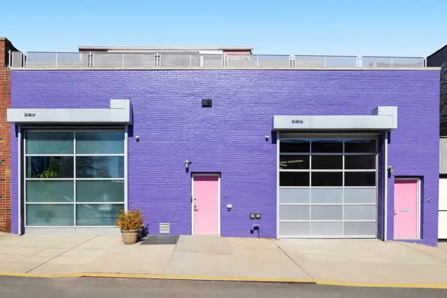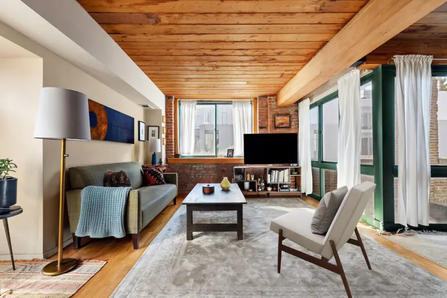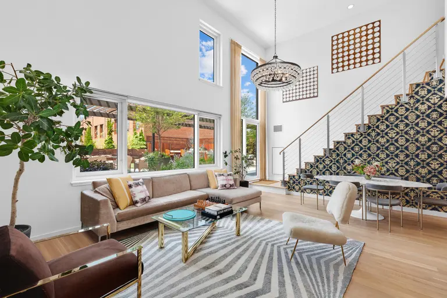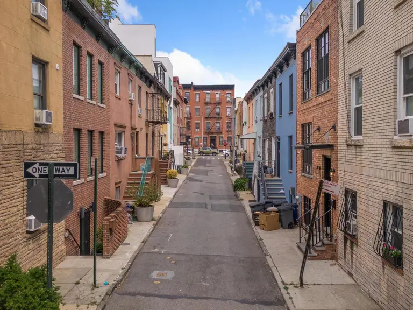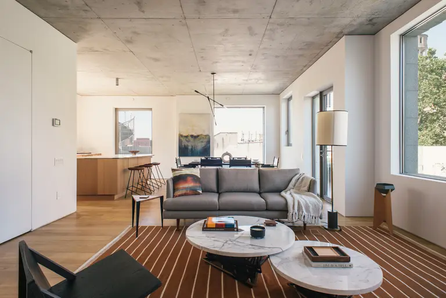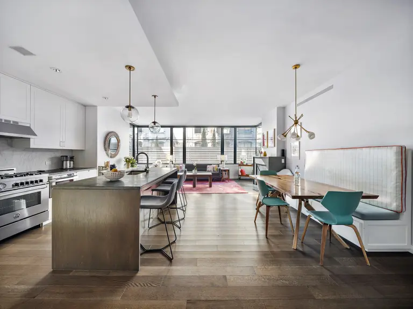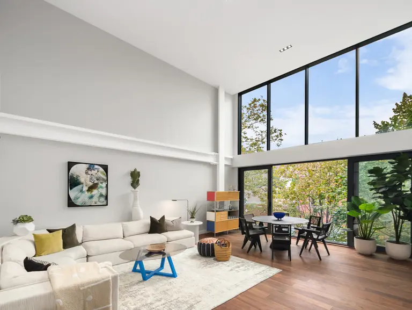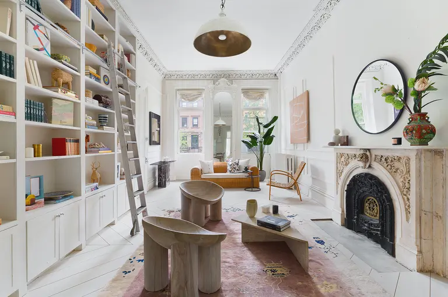The Elegantly Designed Interiors at This Carroll Gardens Brownstone Can Be Yours For $3M
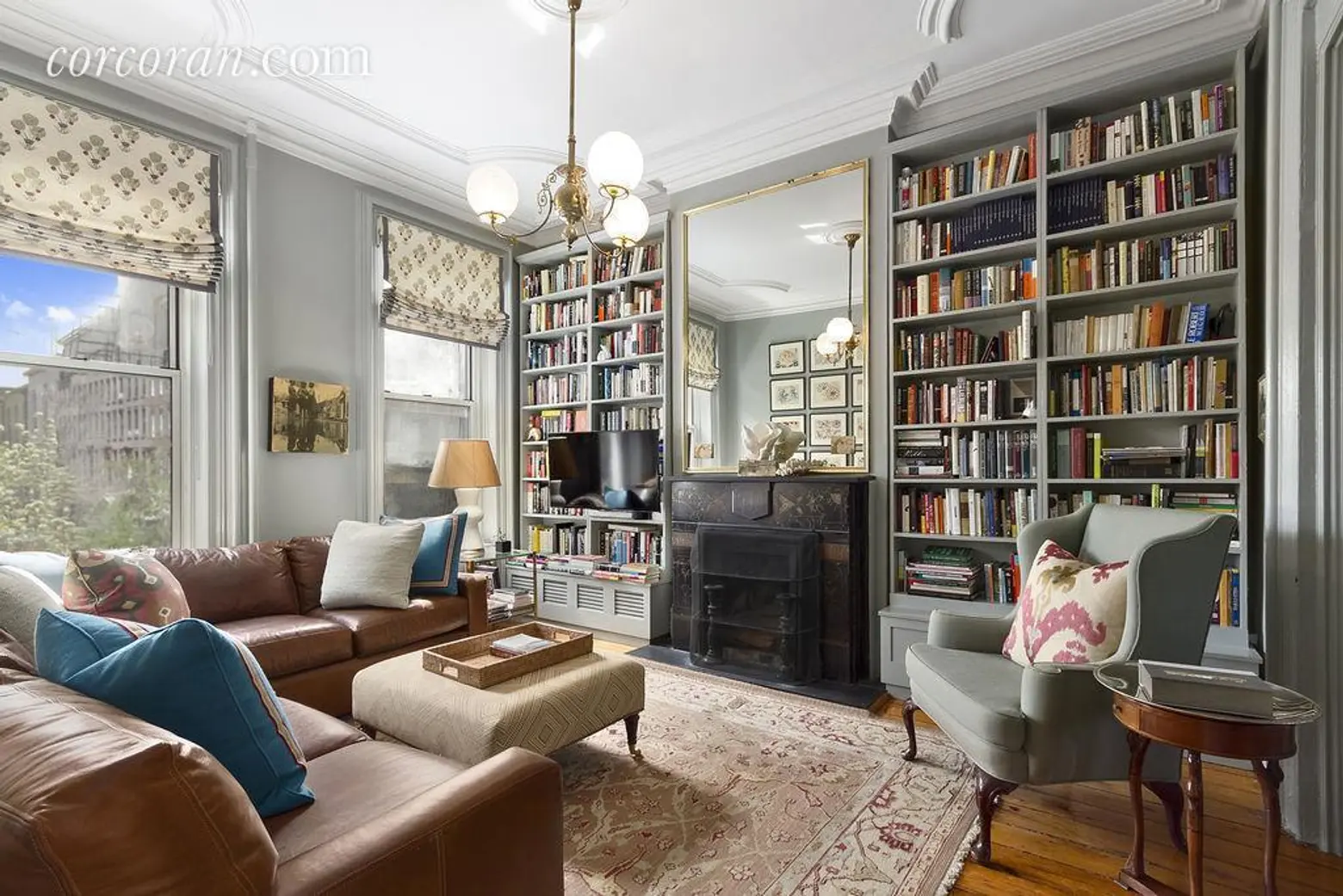
The location of this lovely Brooklyn townhouse at 357 Hoyt Street is a dream combination of breezy, funky Gowanus and quaint, historic and classic Carroll Gardens. Everything surrounding it is either pretty or cool (or both), and on top of being subway adjacent, the borough’s flagship Whole Foods market is within just a few blocks.
This enviable home is about as perfect as you can get if you’re a brownstone buff and you’re not looking for four stories or a big yard. At three stories and 2,360 square feet, it’s not huge, but space is used efficiently and it’s still more spacious than many apartments at its asking price of $2.9 million. Renovated to perfection, the home’s interiors – designed by mother-daughter design team McGrath II – have been featured in both the New York Times home and garden section (according to the listing) and recently on 6sqft.
Ascend the stoop of this 1874 landmarked neo-Grec brownstone to enter the light-filled double parlor; high ceilings, original mouldings and wide-plank floors frame period features like two fireplaces and original gas light fixtures. Darker tones – grey walls and subtle patterns – were used in the rear parlor to create a more intimate mood. This room also features floor-to-ceiling built-ins and a bold black marble fireplace.
On the ground floor, a chef-ready kitchen is centered around a quartzite island; professional appliances include a Capital Precision range. A formal dining room (or family room or guest bedroom) is also on this floor along with a full bath.
Through a pair of double French doors, an enchanting landscaped and planted garden offers two flowering fruit trees.
On the third floor you will find two quiet bedroom suites, one with a huge walk-in closet, two bathrooms and a windowed nursery or office. Throughout the house are many notable details such as recessed pocket shutters, tin ceilings and reclaimed fireplace mantles (an etched slate mantle in the smaller bedroom is particularly stunning). Despite these carefully preserved historic details, every necessary upgrade has been made including new marble baths, all-new electrical systems, three-zone ducted central air, a vented laundry room and a clean and dry cellar for storage.
[Listing: 357 Hoyt Street by Brian Babst, Daren Herzberg and Monica Novo for Corcoran Group.]
RELATED:
- Brooklyn Brownstone by McGrath II Shines With Subtle Color Palettes and Curated Accessories
- Lauren McGrath’s Upper East Side Pied-a-Terre Is an Elegant Mix of Traditional and Contemporary
- The Whole Foods Effect: Does the Green Grocery Increase Home Values?
- A Photographer’s Eye Makes This $3.25M Carroll Gardens Townhouse Pretty as a Picture
Images courtesy of Corcoran Group.
