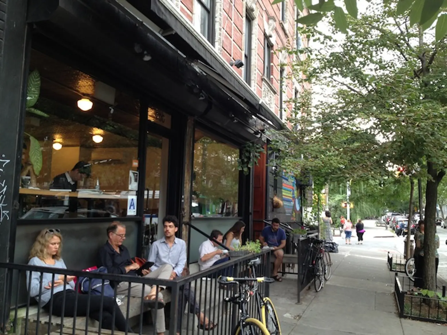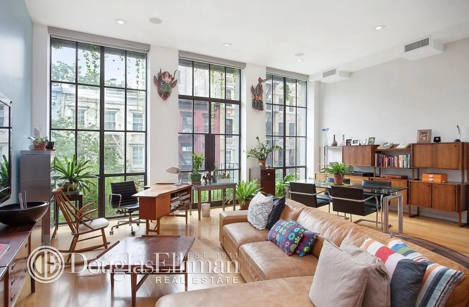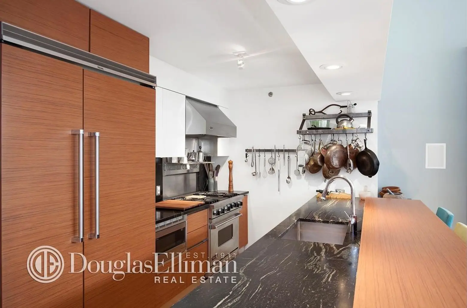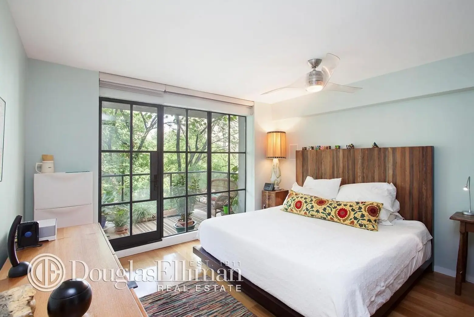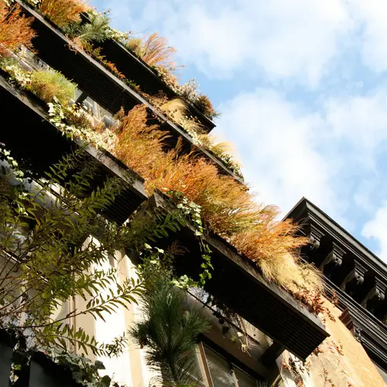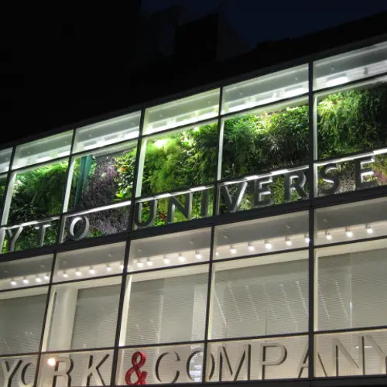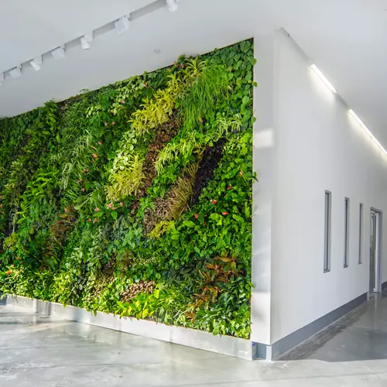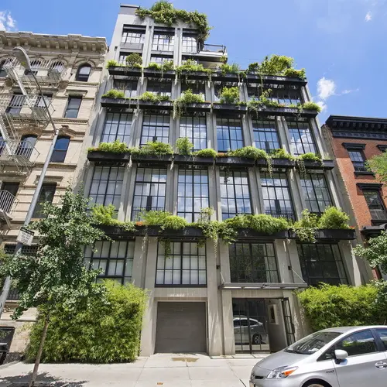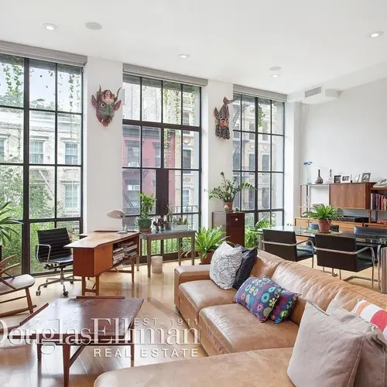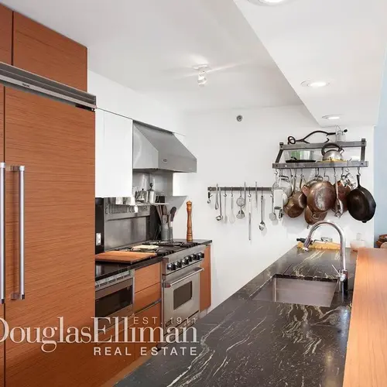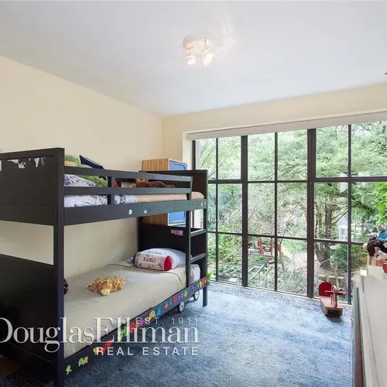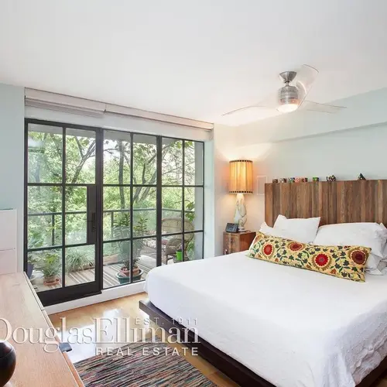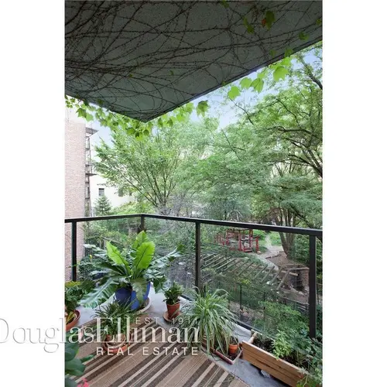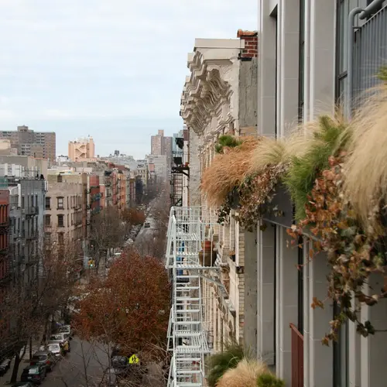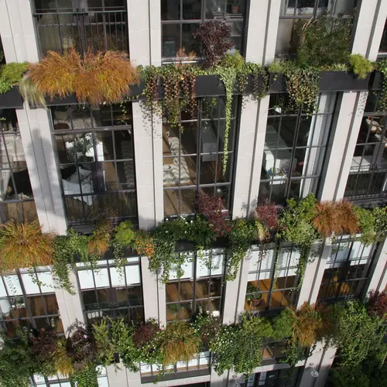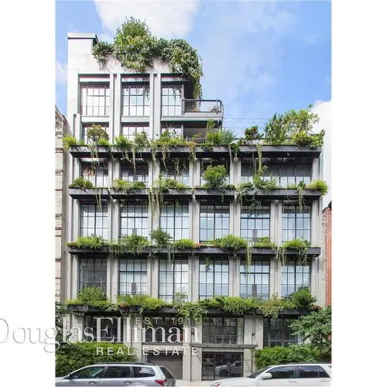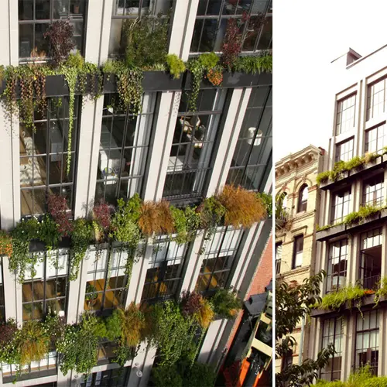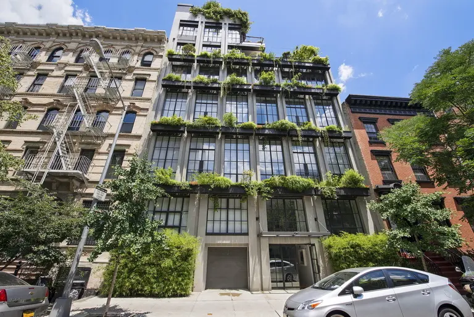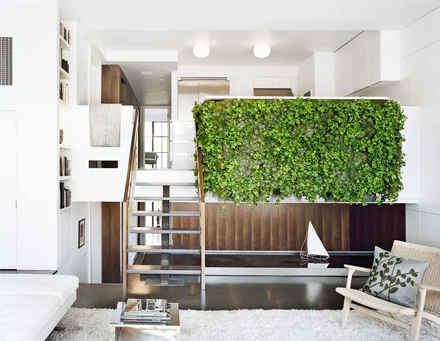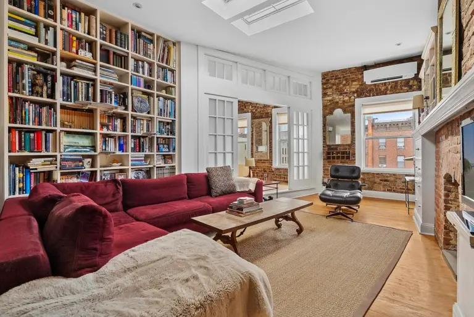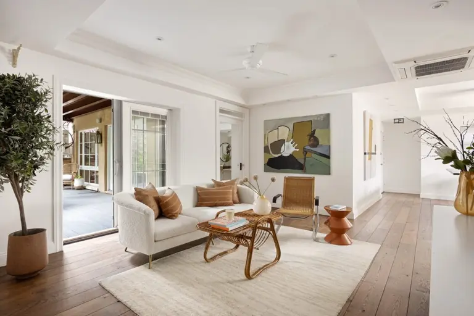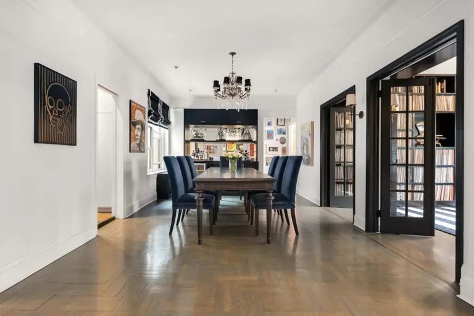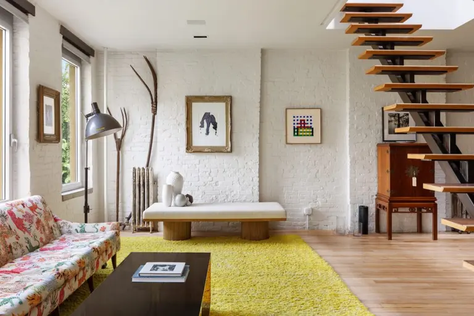The Flowerbox Building: A Sustainable Gem in a Storied Setting
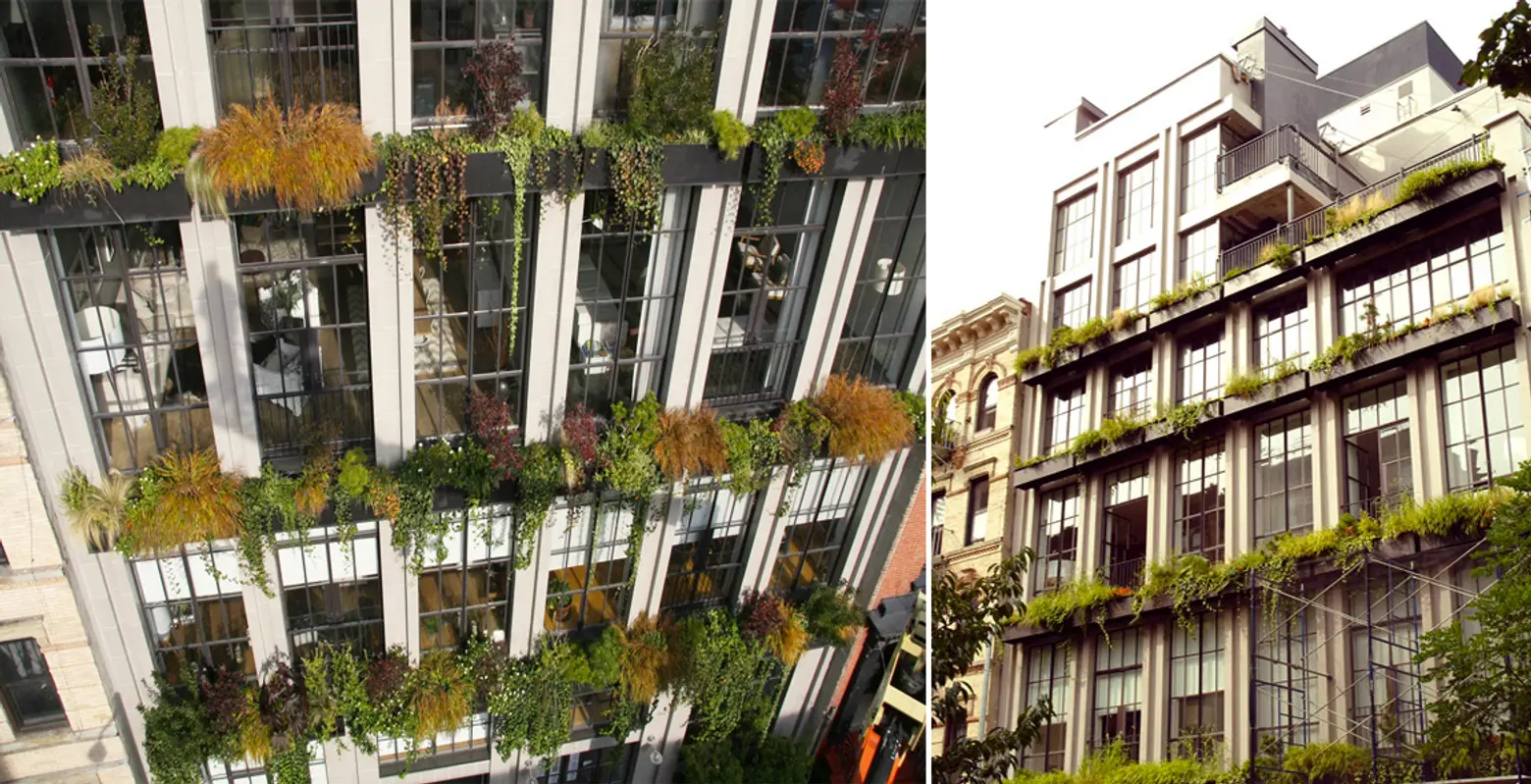
Built in 2007, The Flowerbox condo building at 259 East Seventh Street, about mid-way between Avenues C and D, is considered by many to be one of the city’s most beautiful new developments–and definitely a neighborhood standout, featuring a vertical garden that waters itself.
The building boom that started with the 21st century and has continued apace since the end of the most recent economic downturn has given Downtown Manhattan an impressive collection of starchitect-designed creations, complete with Sky Garages, Boxwood Mazes and plenty of glass curtain walls. But the Flowerbox Building continues to charm with its design, quality and curb appeal.
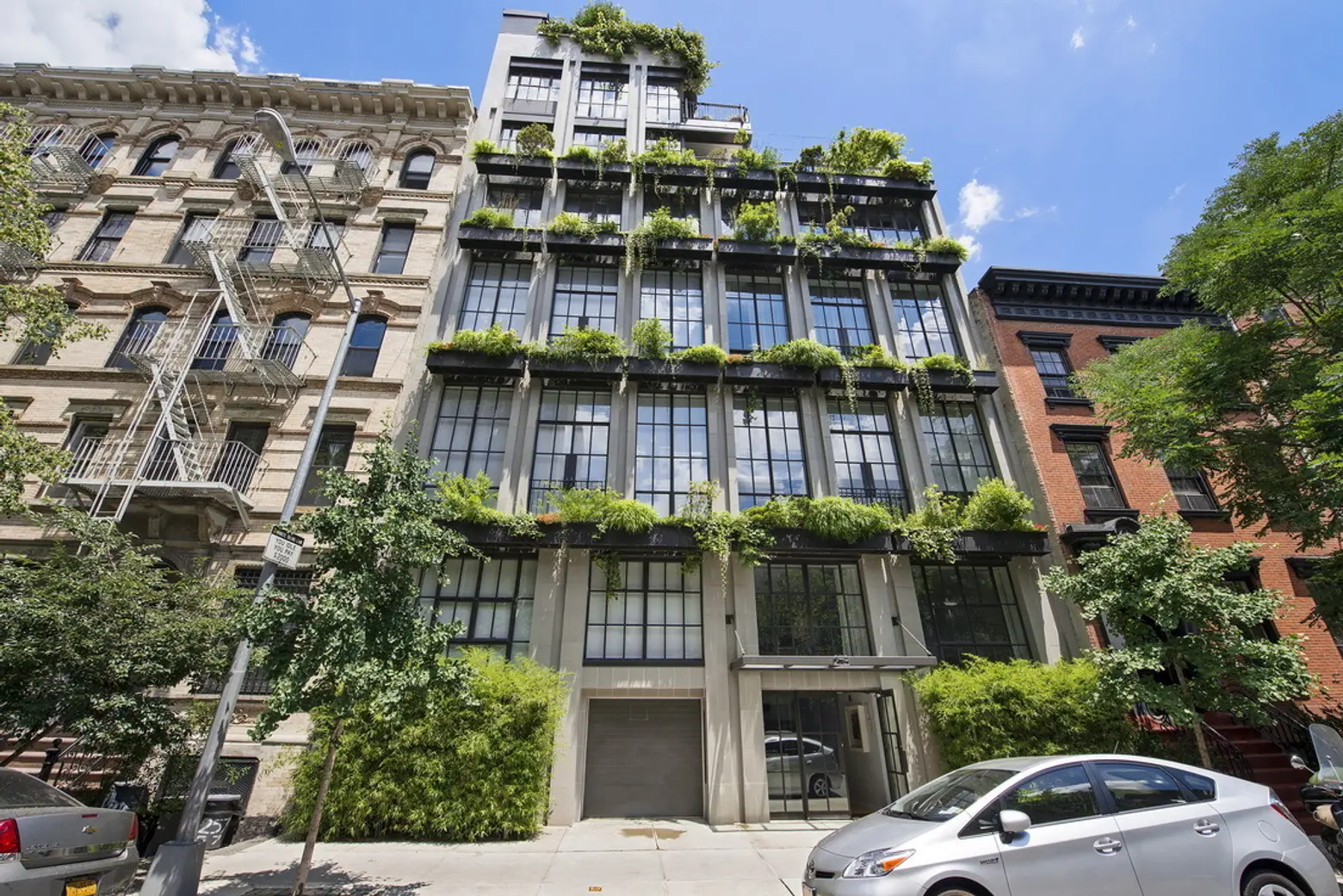
The building’s developer, Seth Tapper, grew up next door in one of the historic townhouses on what has long been one of the East Village‘s most magical blocks. As the son of filmmaker David Tapper, whose documentary, The Street of the Flower Boxes, celebrated life on the block, he was raised in a creative family who enjoyed the neighborhood when others shunned it. He never forgot the street’s charm–even in the city’s dark days of the 1970s; when he returned to see the house years later, he chose the two vacant lots next door to his childhood home as a development site to prevent what he feared would be bland condos rising where the lots–and the house–stood in disrepair.
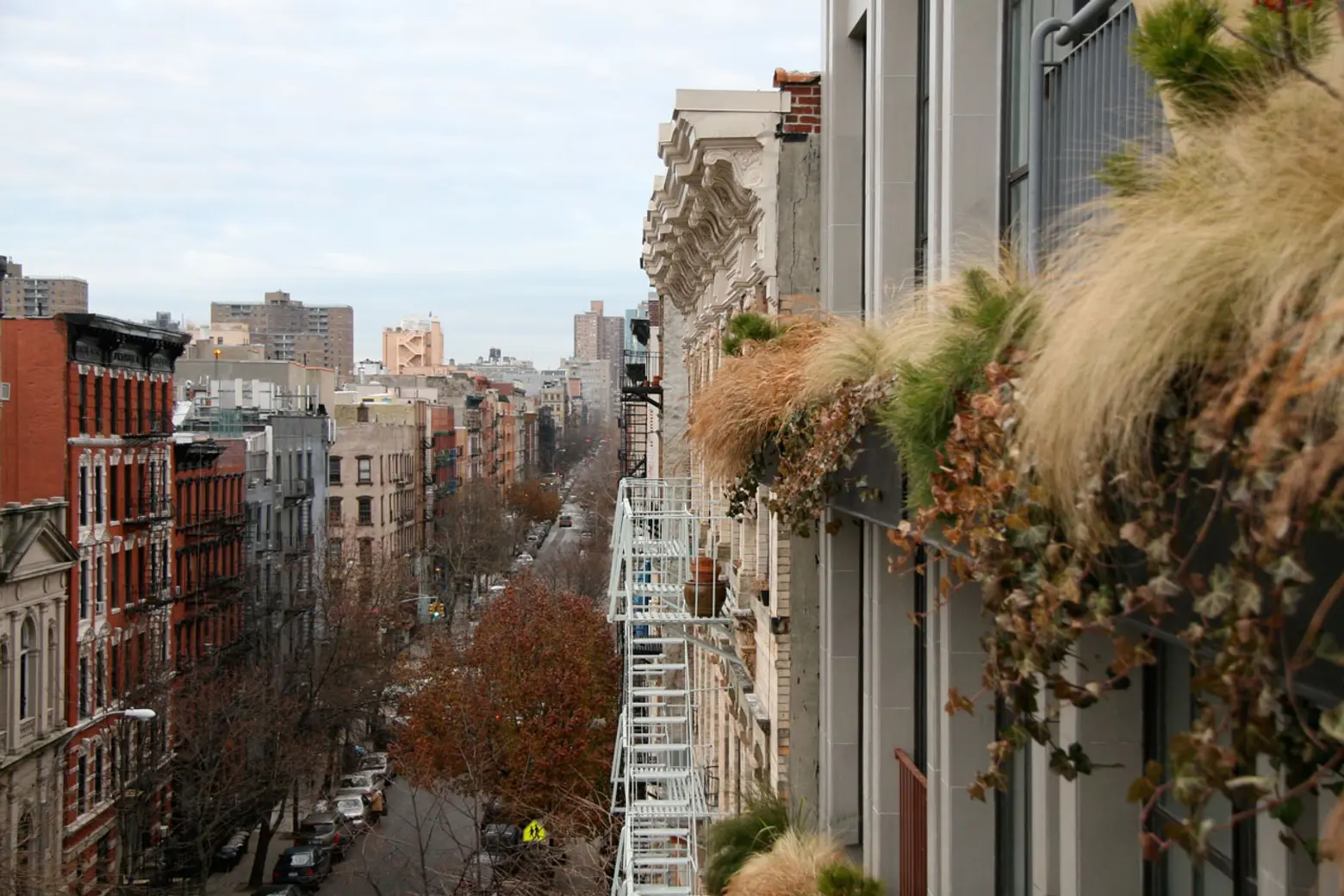 Photo courtesy of Verdant Gardens Design.
Photo courtesy of Verdant Gardens Design.
Derek Sanders, architect, designer and Downtown entrepreneur (Mercer Hotel, La Esquina), was his design choice after Sanders won an open contest the developer held. No one had tried to sell luxury condominiums off Avenue D before. With the block’s festive flower boxes that his father had immortalized on film–and artist Jeff Koons’s giant puppy made from flowers–as influences, the result was one of the city’s most attractive and innovative new buildings. All of the building’s apartments were in contract within months of becoming available for purchase.
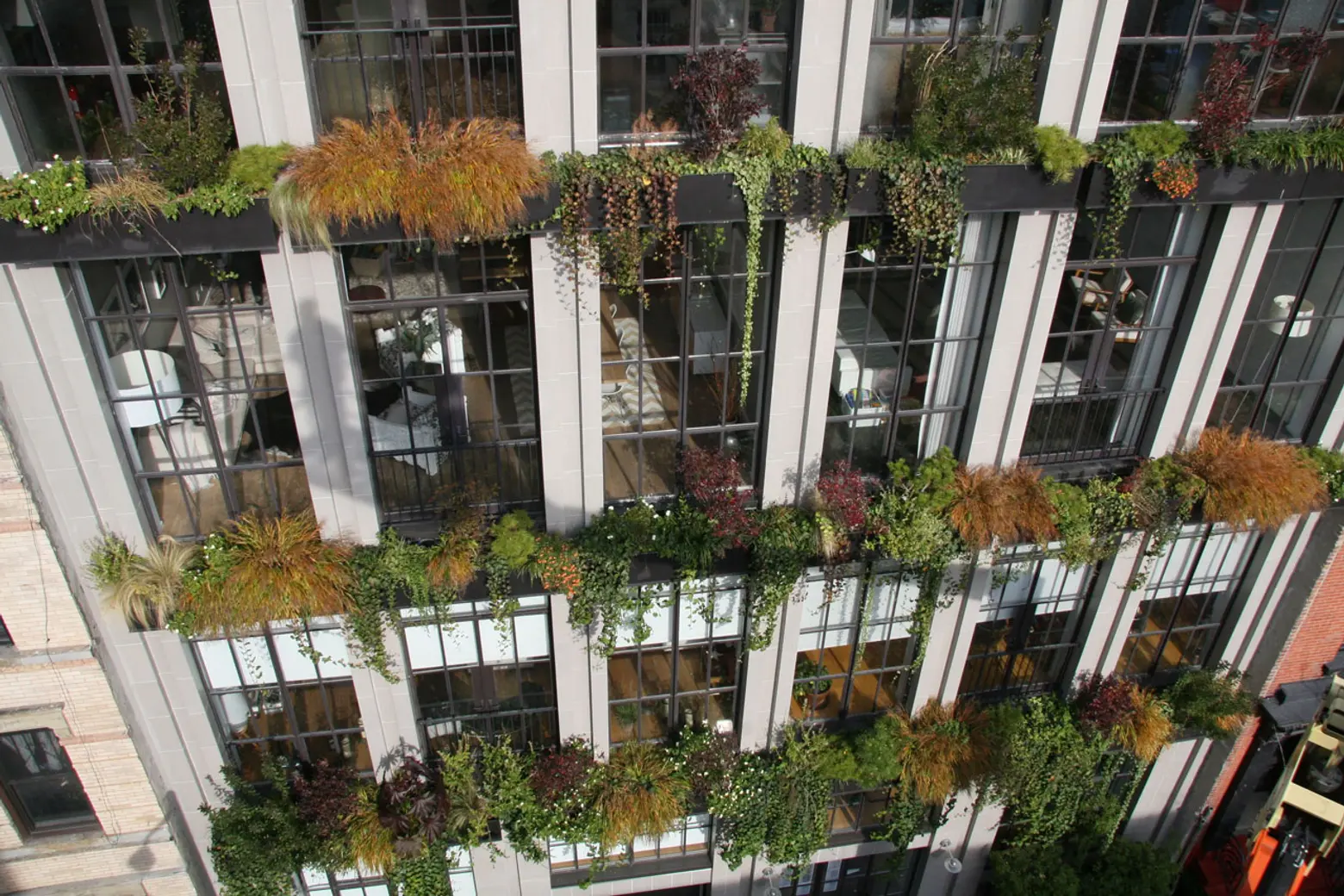 Photo courtesy of Verdant Gardens Design.
Photo courtesy of Verdant Gardens Design.
Somehow both Gaudi-esque and orderly in its design, with 12-foot-high floor-to-ceiling steel casement windows defining a facade highlighted by the vertical landscape of eighteen-inch-deep planters that span the width of the lower floors. Filled with lush greenery, the planters are self-irrigating. The building’s name–along with its inspiration–was based on the idea that in any neighborhood, flowerboxes in windows are a sign that residents care about their building and their neighborhood. Modern and sculptural in effect, the horizontal planters at the building’s floorplates, created by Mac Carbonell from Verdant Gardens Design, contain over 500 plants and 80 different species, yet still retain the the look of well-tended townhouse flowerboxes.
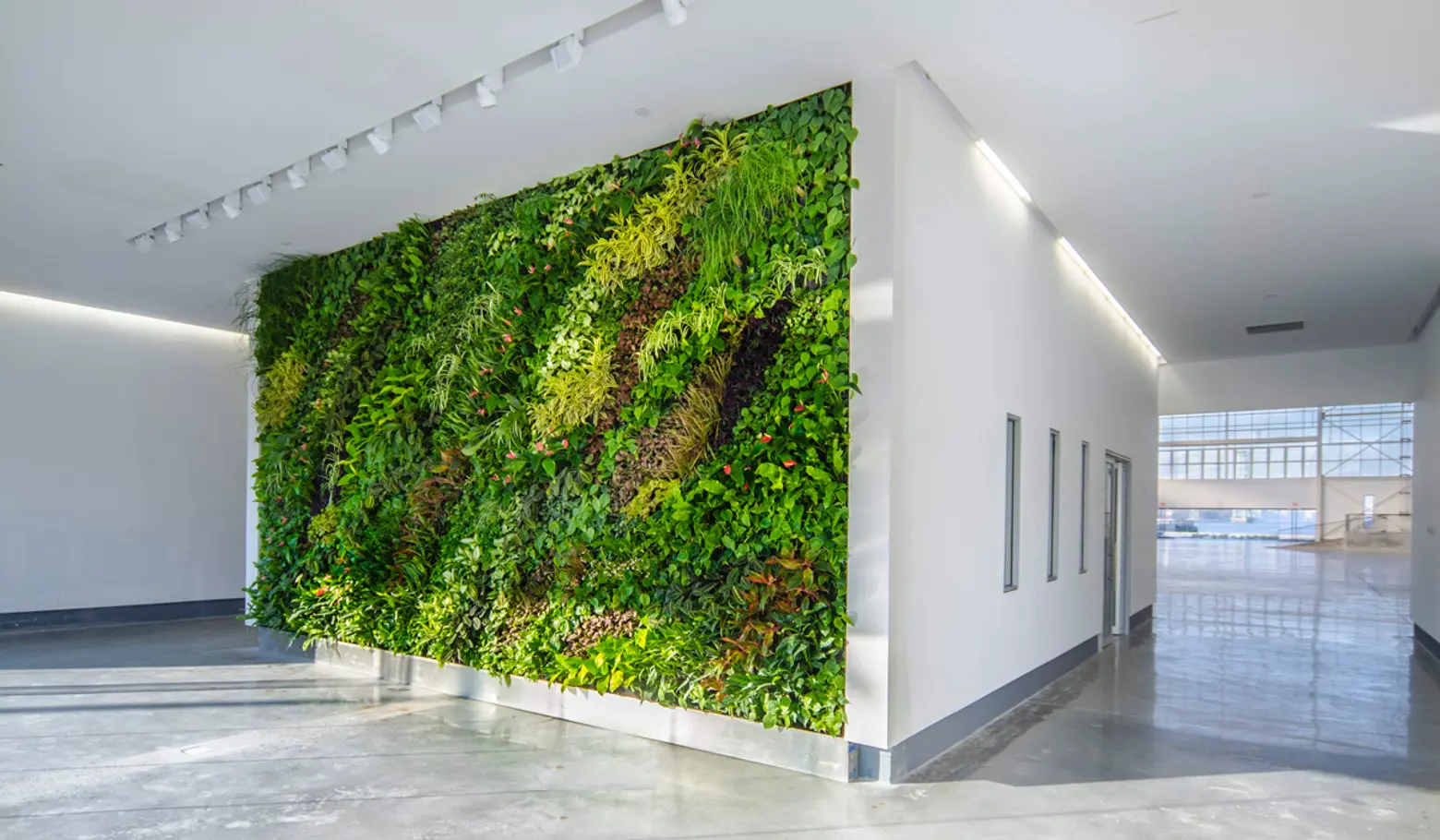 Duggal Greenhouse in Brooklyn Navy Yard. Photo courtesy of PlantWall Design.
Duggal Greenhouse in Brooklyn Navy Yard. Photo courtesy of PlantWall Design.
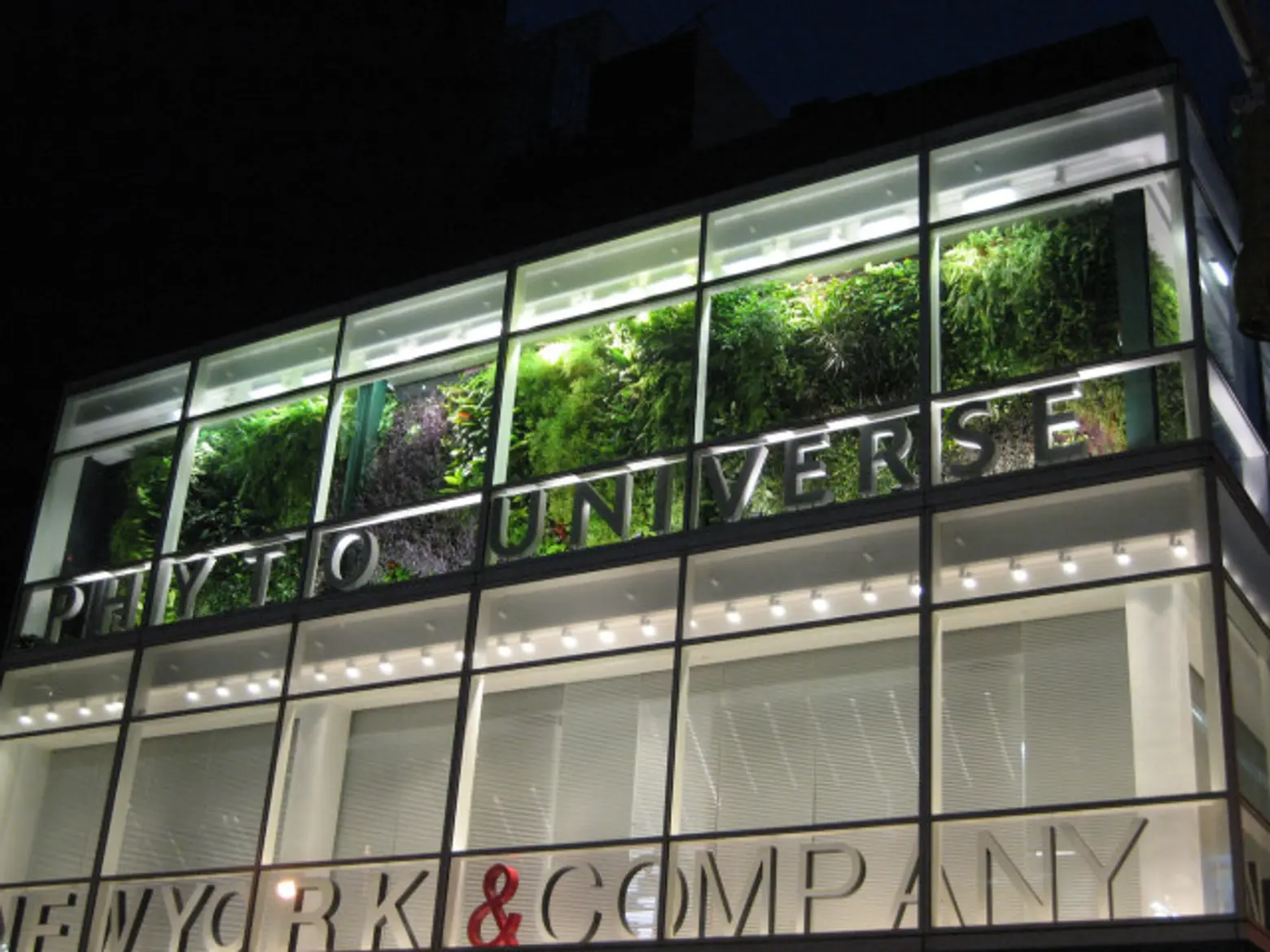 Green Wall at Phyto Universe NYC. Photo courtesy of Vertical Garden Patrick Blanc.
Green Wall at Phyto Universe NYC. Photo courtesy of Vertical Garden Patrick Blanc.
Vertical “living walls” like these are increasingly attracting interest. Both the growing (no pun intended) number of people who live in city environments and concerns about climate change and environmental impact have led to more recognition for landscape architecture that integrates greenery with masonry. Some of the city’s vertical gardens include one created by PlantWallDesign inside the Duggal Greenhouse in the up-and-coming Brooklyn Navy Yard. Another creator of living walls, Patrick Blanc. (a frequent collaborator with starchitect Jean Nouvel), designed the living wall decor for the Phyto Universe spa and salon.
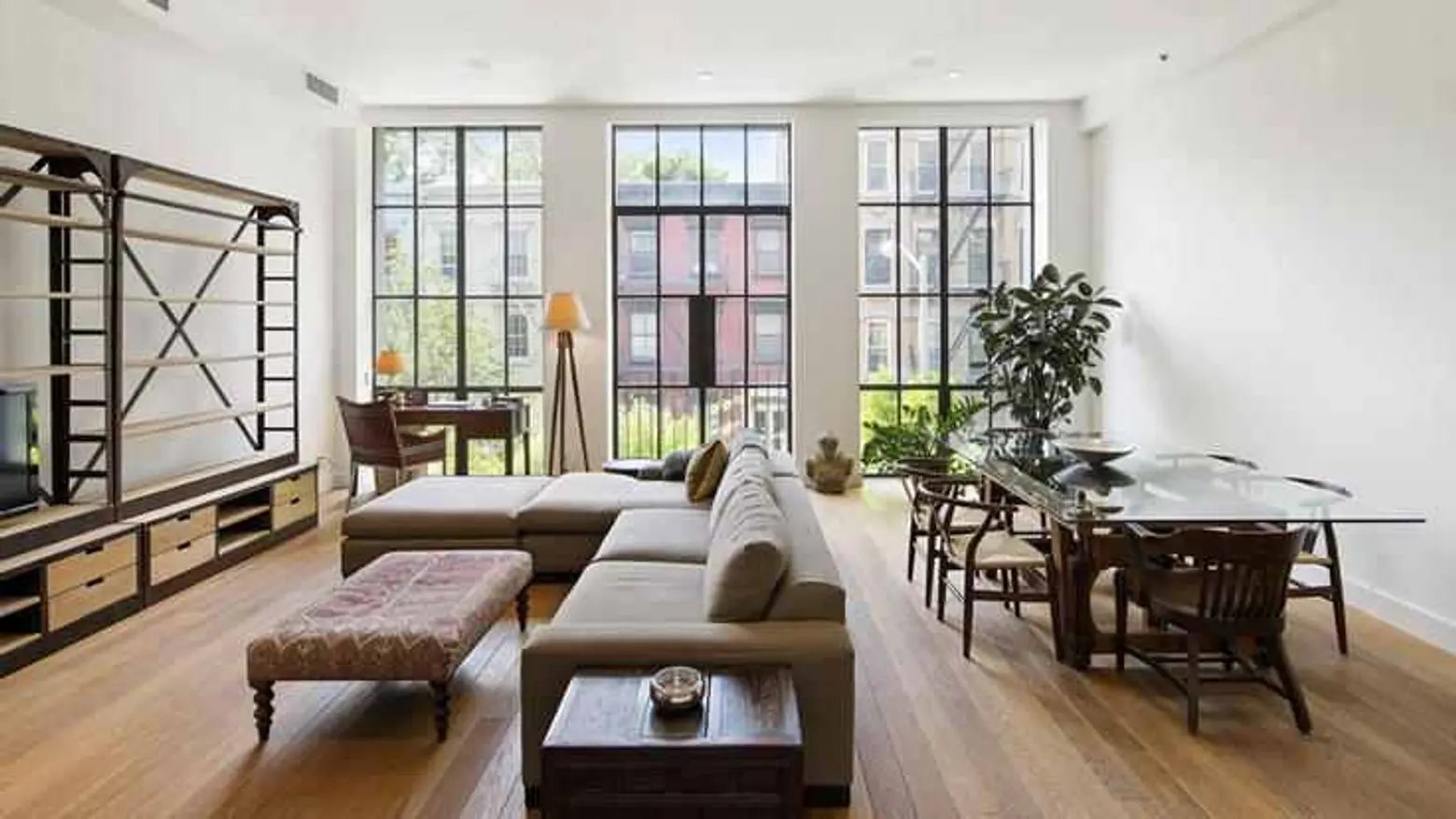 Pulltab-designed interior at the Flowerbox condo building.
Pulltab-designed interior at the Flowerbox condo building.
Inside, loft-like apartments are spacious and finishes are peerless. No expense was spared in crafting the building’s details–radiant floor heating and double-height living rooms in all units, for example–and residents have created their own oases among the stunning Village views. Additional perks include central air, a part-time doorman a private keyed elevator and a garage.The building was launched with two-bedroom, two-bath apartments ranging in size from 1,539 to 2,780 square feet. Several apartments have significant outdoor space. Taking advantage of the neighborhood’s unique community garden culture, all of the building’s bedrooms face a community garden.
Tapper also lent a hand on the restoration of his family home. Its owners at the time, also a filmmaker and his family, worked with architect Galia Solomonoff who had designed the upstate New York art museum Dia:Beacon. Solomonoff updated the 1880s house with a new foundation and mechanicals, using flexible, durable natural materials like original pine floors and a glass and wood rear façade that opens into to the yard. The little house would be able to remain in place for more centuries.
The surrounding blocks make living here easy: There’s 9th Street Espresso–stop by for a perfect red eye; Alphabet City Wines is half a block away, and (relative) newcomer Bobwhite serves up a modern version of down-home Southern food. The delightfully landscaped community garden at 9th and C is another local treasure, and classic favorites like Zum Schneider and Esperanto restaurants are just across the Avenue. Tompkins Square Park, with its award-winning dog runs, chess tables and summer outdoor concerts is only blocks away.
On the market: #3E
Apartments at the Flowerbox Building don’t change hands often and rarely appear on the market. One of the building’s units, #3W, recently entered contract. Currently available is #3E. Listed for $2,650,000, this two-bedroom, two bath home is flooded with natural light and highlighted by the building’s signature flowerboxes. The apartment’s 12-foot lofted ceilings, oak floors, teak cabinetry and radiant heating were built to last. The chef’s workshop of a kitchen features a 6-burner Viking range with heatlamps and grill, a Viking refrigerator and soapstone worktops.
A private balcony offers outdoor space and both the master and second bedroom face a quiet community garden. There’s also a laundry room, lots of storage space, and modern amenities like a customized private elevator entrance, a pre-installed flat screen plasma TV with a 7-point audio speaker system, two-zone Wi-Fi, automated window shades and Artemis fans.
[Listing: 259 East 7th Street #3E; Douglas Elliman by Alexander Furst and Rachel Borkowski]
Photos courtesy of Douglas Elliman.
Lead photo courtesy of Verdant Gardens Design and CityRealty
