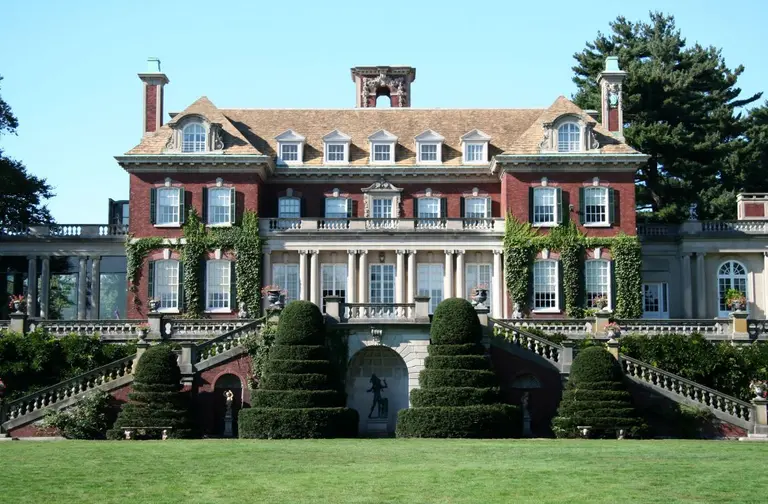1100 Architect’s Long Island House Features Grassy Sand Dunes on Its Roof
Learn more about this seaside retreat in disguise

Old Westbury Gardens, a Gold Coast mansion also known as “the Gatsby House”, © Old Westbury Gardens
When a brownstone-living couple were looking to build an idyllic family home in the Hamptons, they turned to Resolution: 4 Architecture to create a place the could call home far from the city. Called “Swingline,” this wonderful retreat was completely prefabricated and assembled on site. And with six bedrooms, seven baths, a pool house, a rooftop deck and numerous […]
