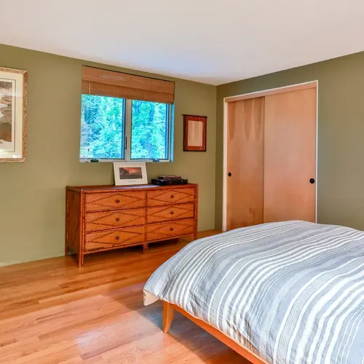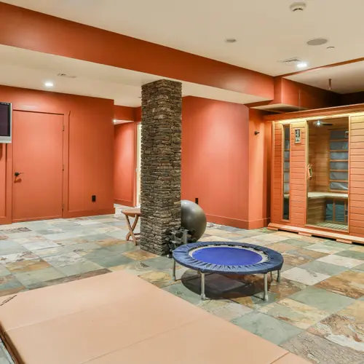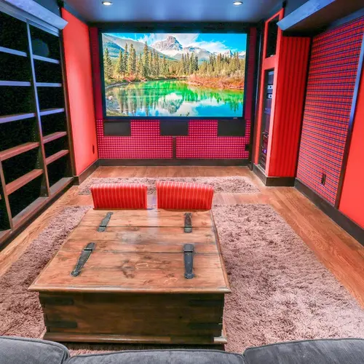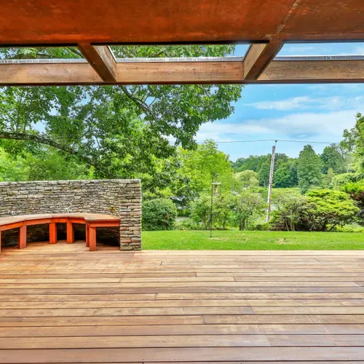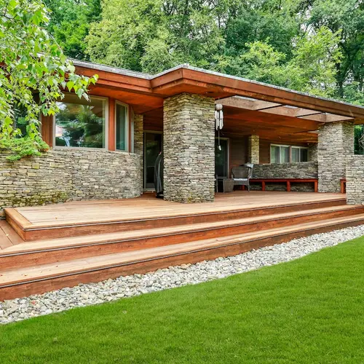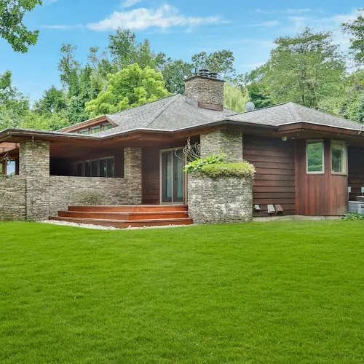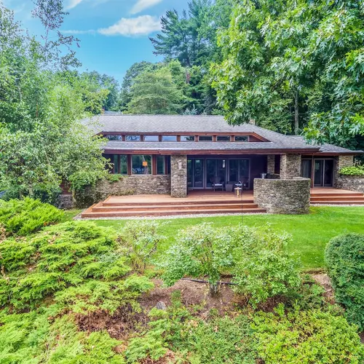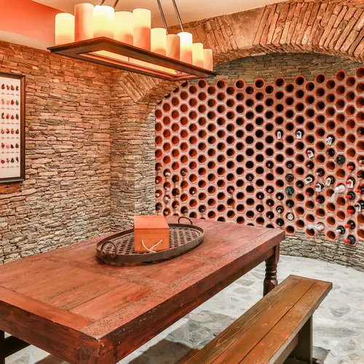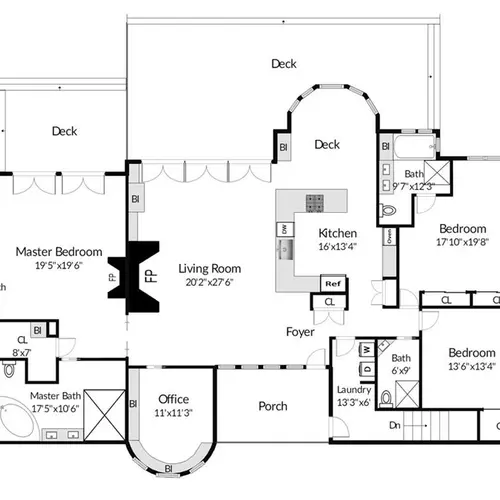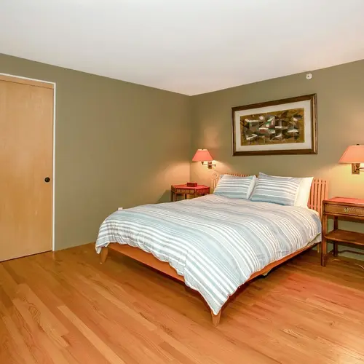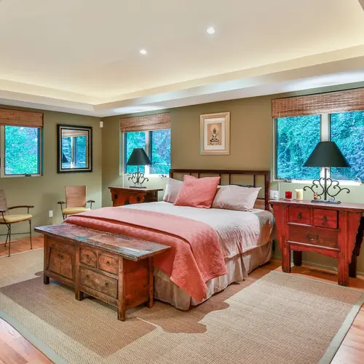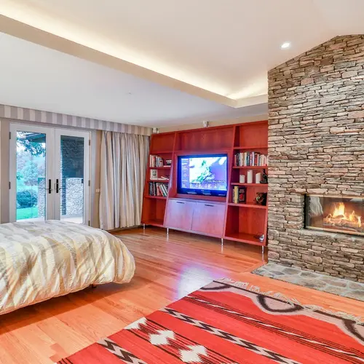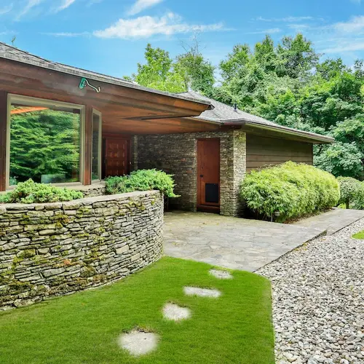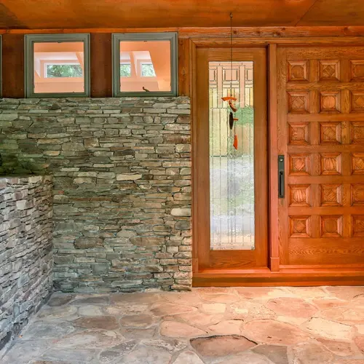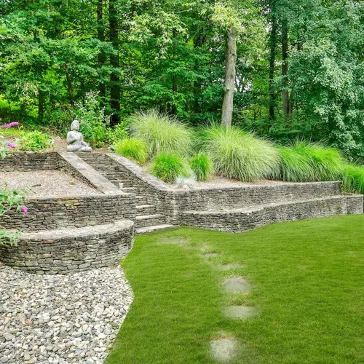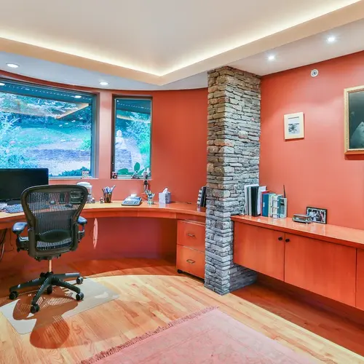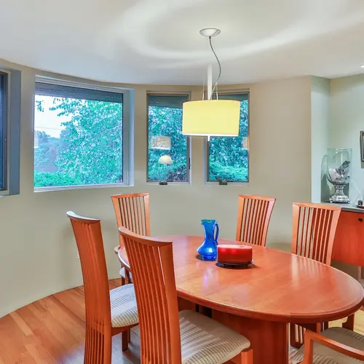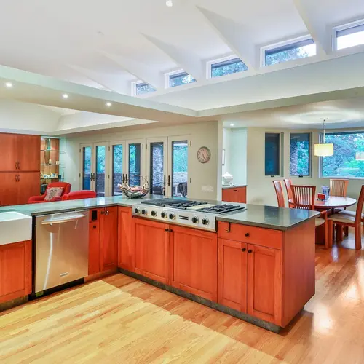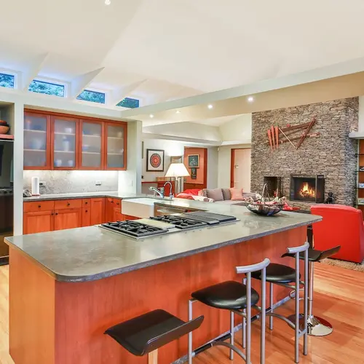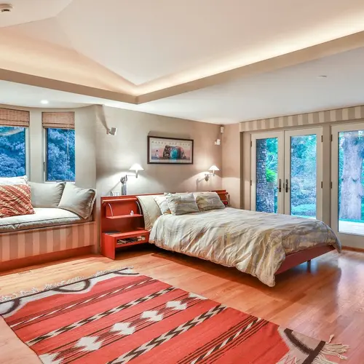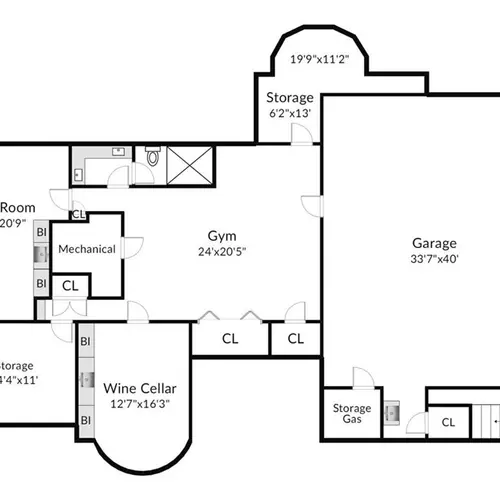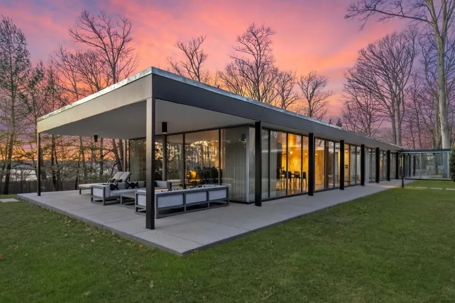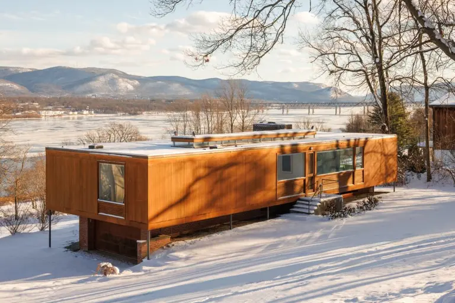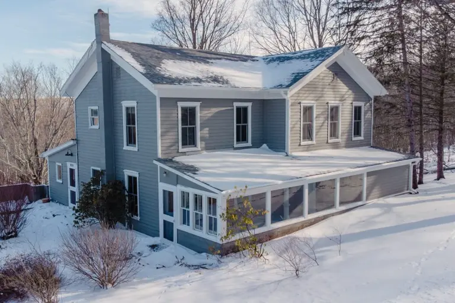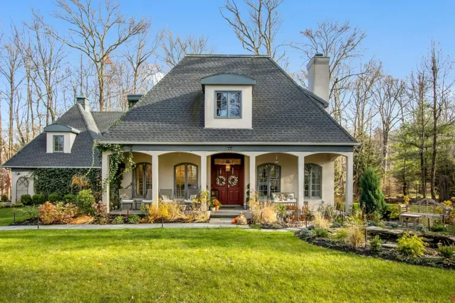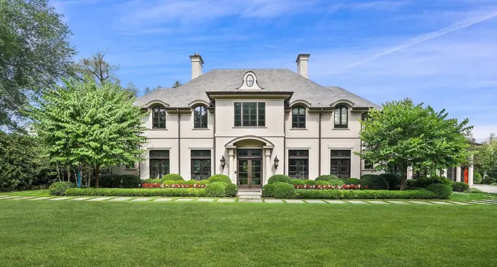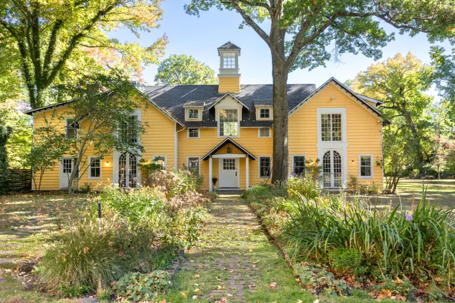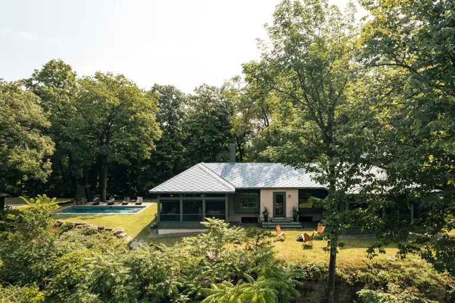This $1.25M modernist house in Ossining was designed by Frank Lloyd Wright’s firm
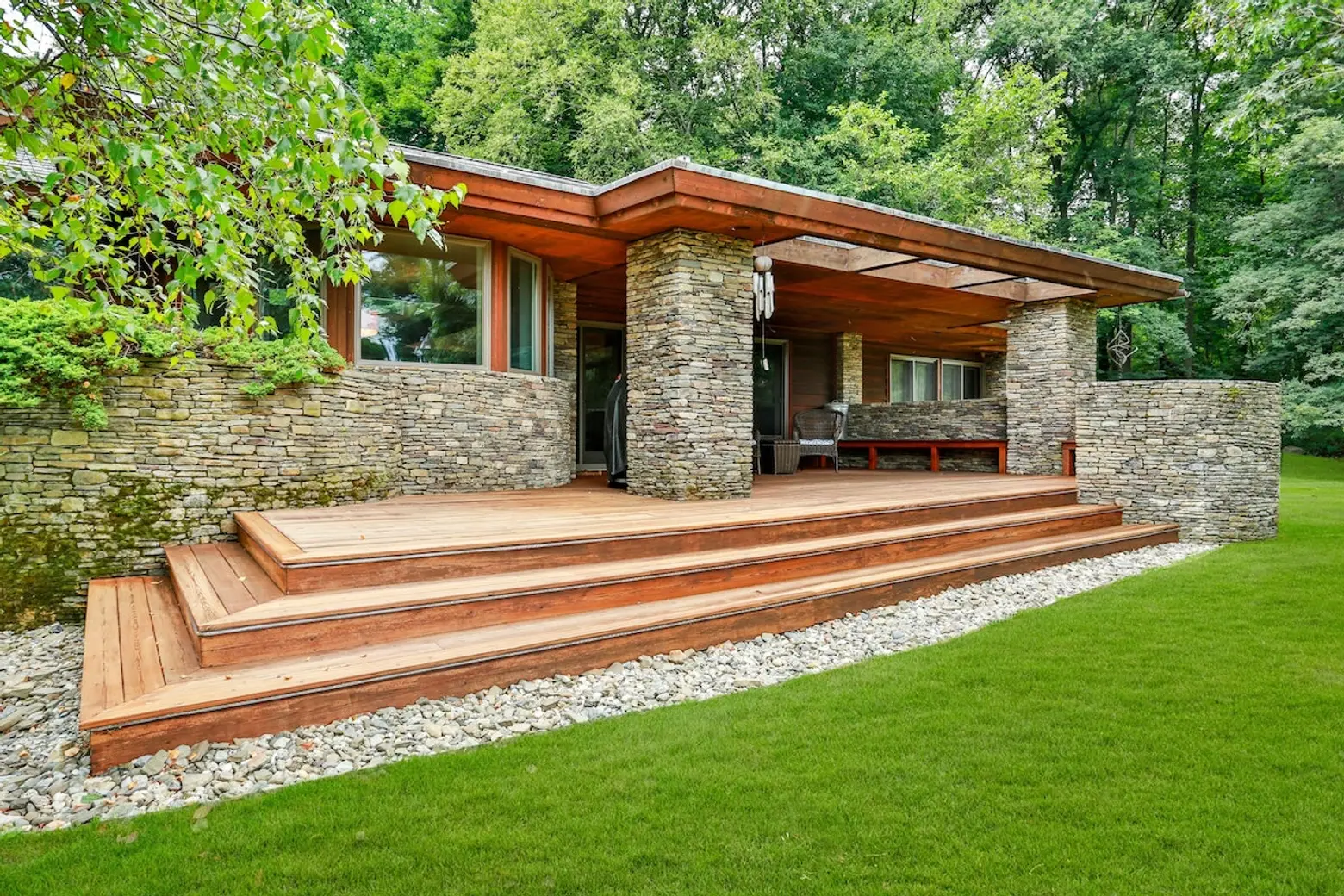
Photos by Pedro Sousa of Jump Visual, courtesy of Compass
It’s pretty easy to guess that this mid-century modern-style home in Ossining, N.Y. was inspired by Frank Lloyd Wright. But the lakeside home at 17 Twin Ridges Road has a connection to the famed architect that goes beyond homage: It was designed by Wright’s firm, Taliesin Associated Architects, based on the blueprints of Life Magazine’s 1997 American Dream Home.
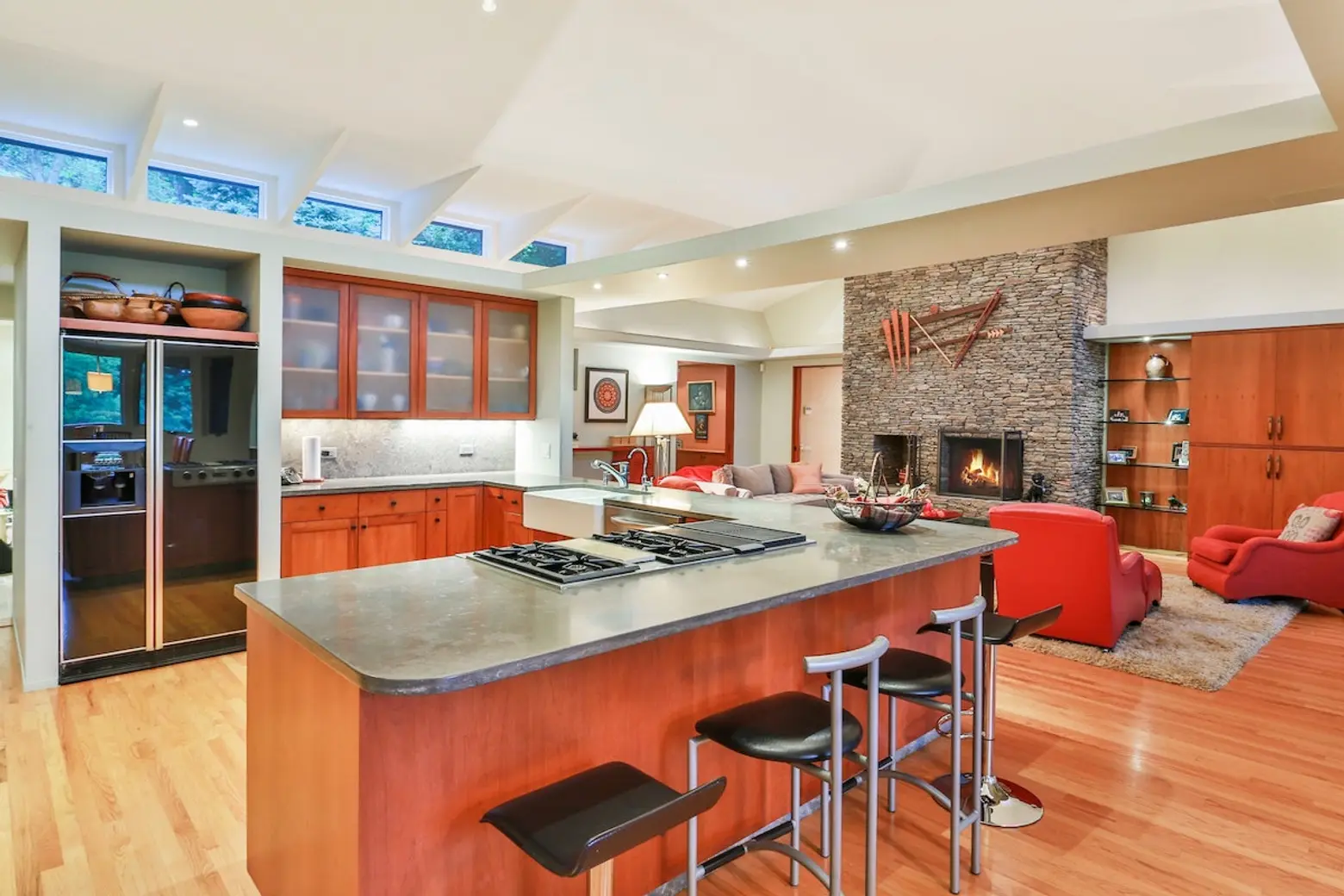
The four-bedroom home’s interiors continue the thread of using natural materials like wood and stone, giving it timeless and modern appeal. Several fireplaces provide a sense of warmth inside, and landscaping and greenery–there’s even a Buddha garden in the back–highlight its verdant surroundings. Bi-level living offers privacy–and a 700 bottle wine cellar, a gym with a sauna and a screening room on the lower level.
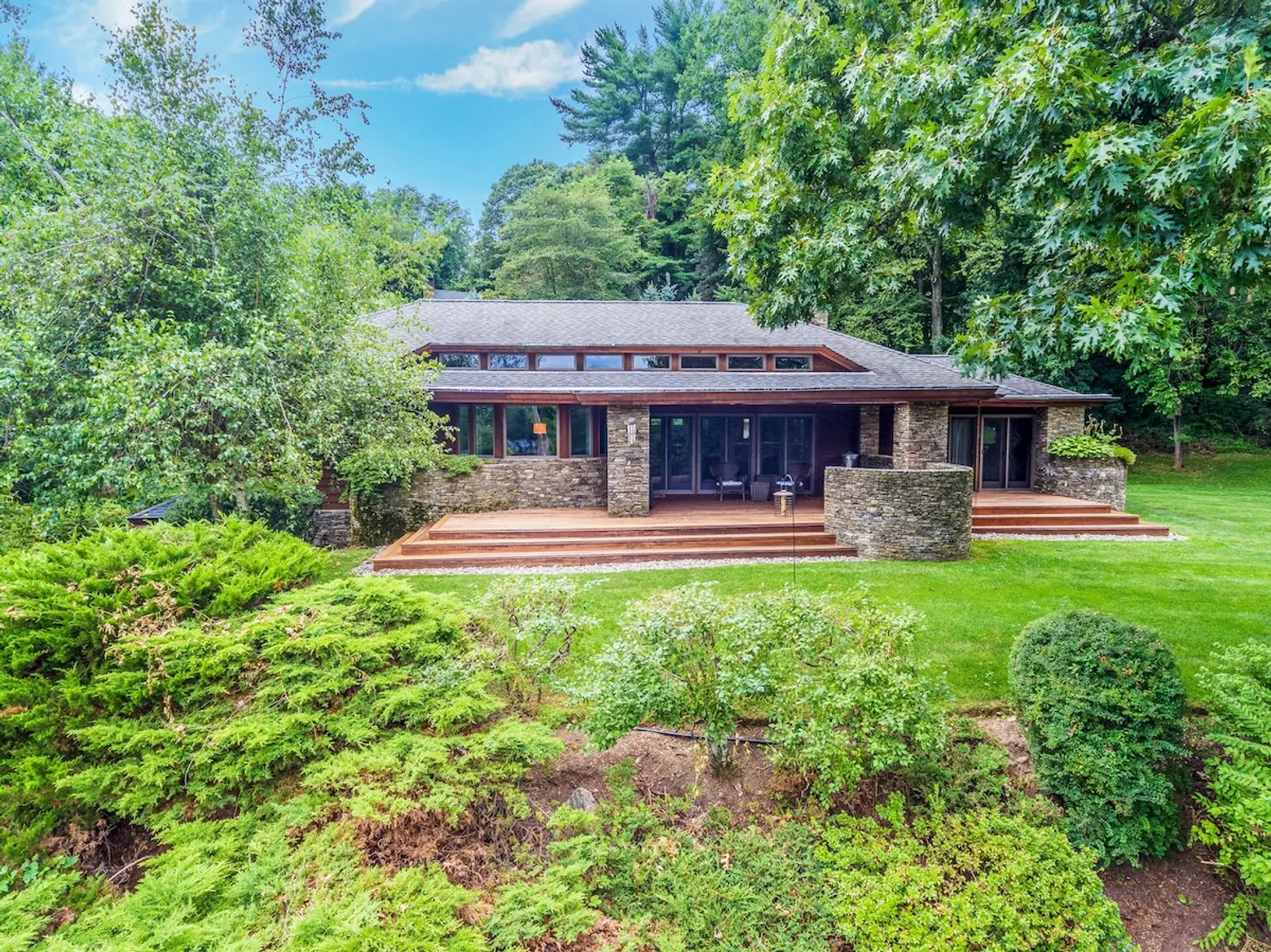
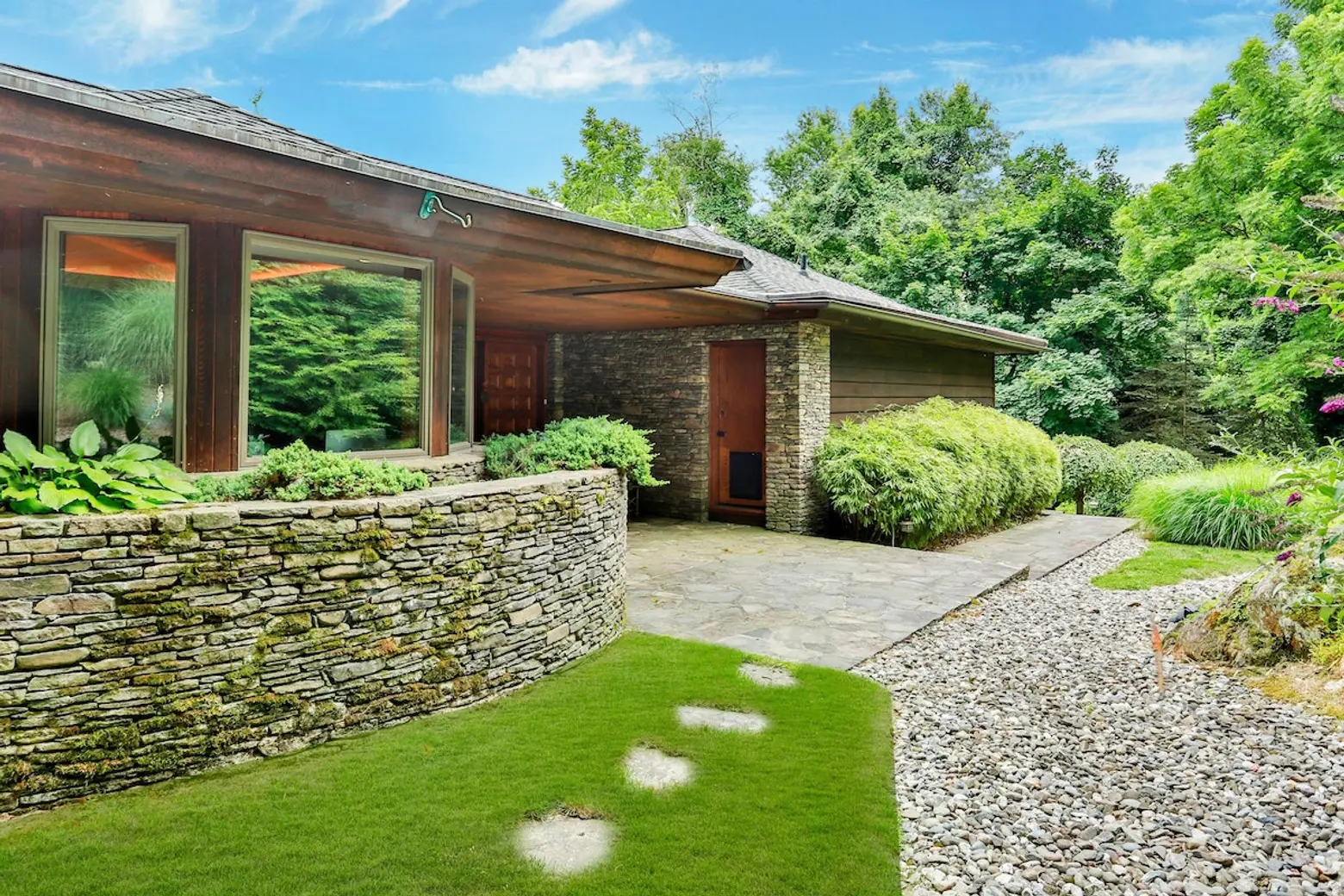
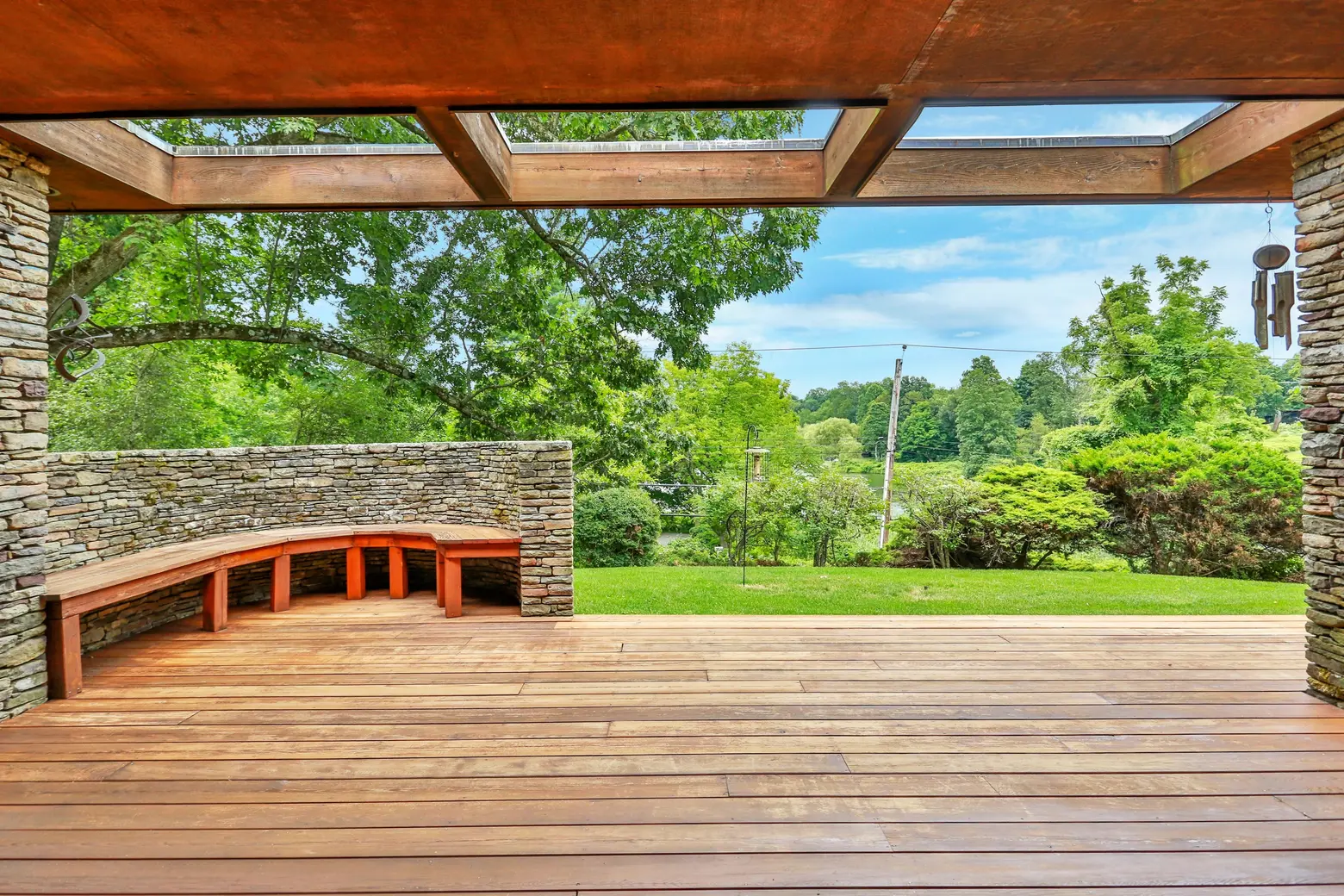
Outside you’ll find walls and steps of hand-laid stone, exquisitely-maintained greenery and an oversized deck with lake views.
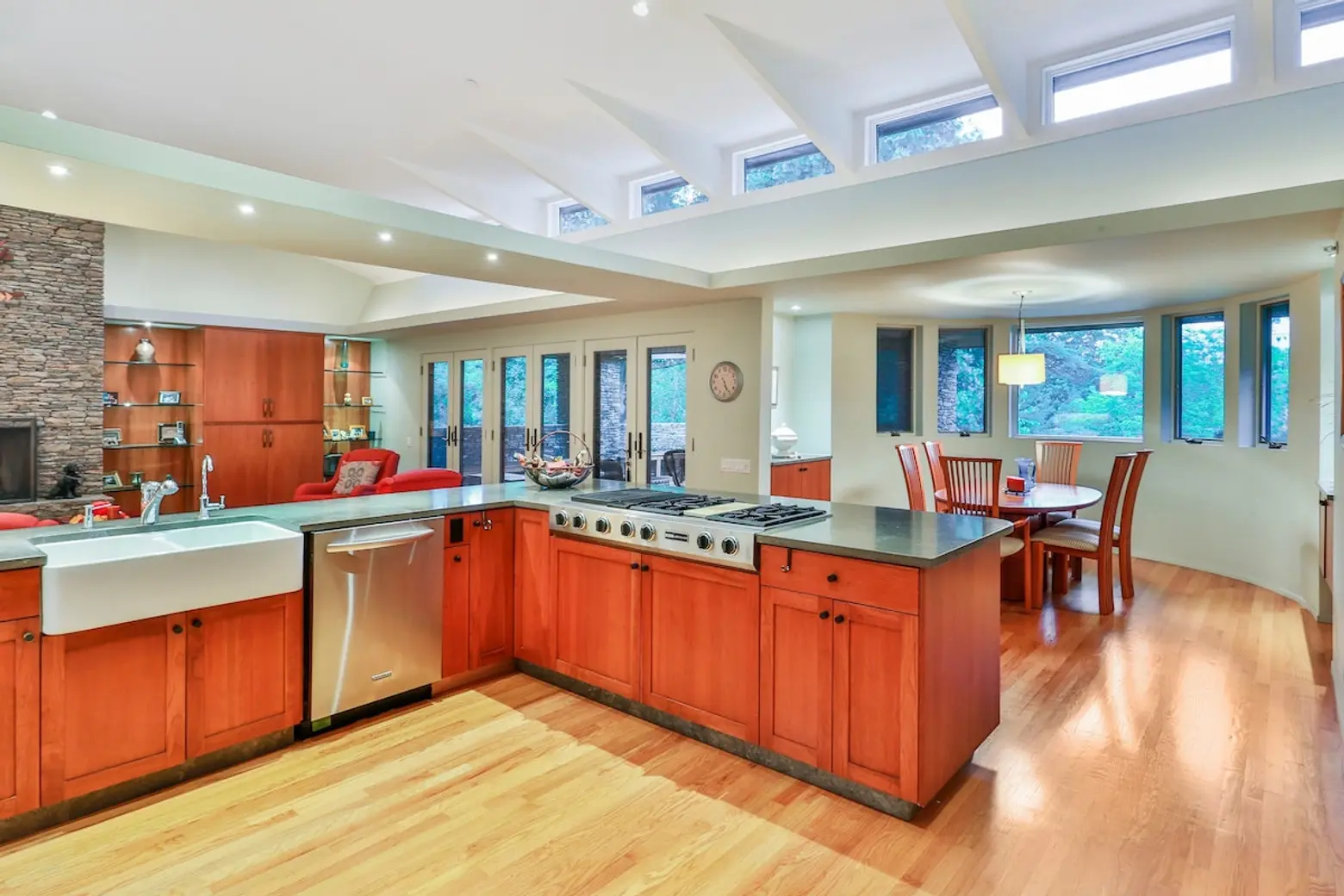
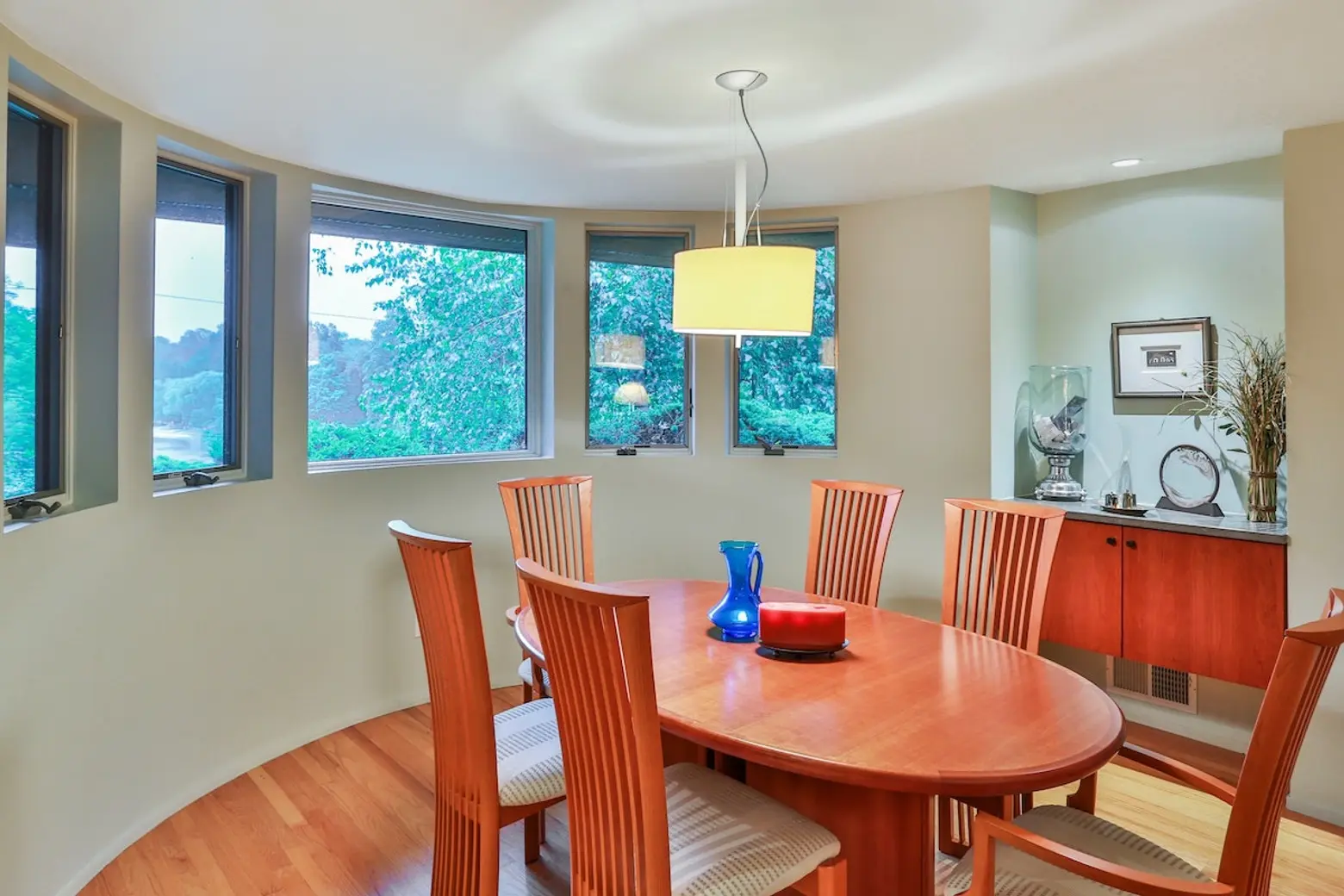
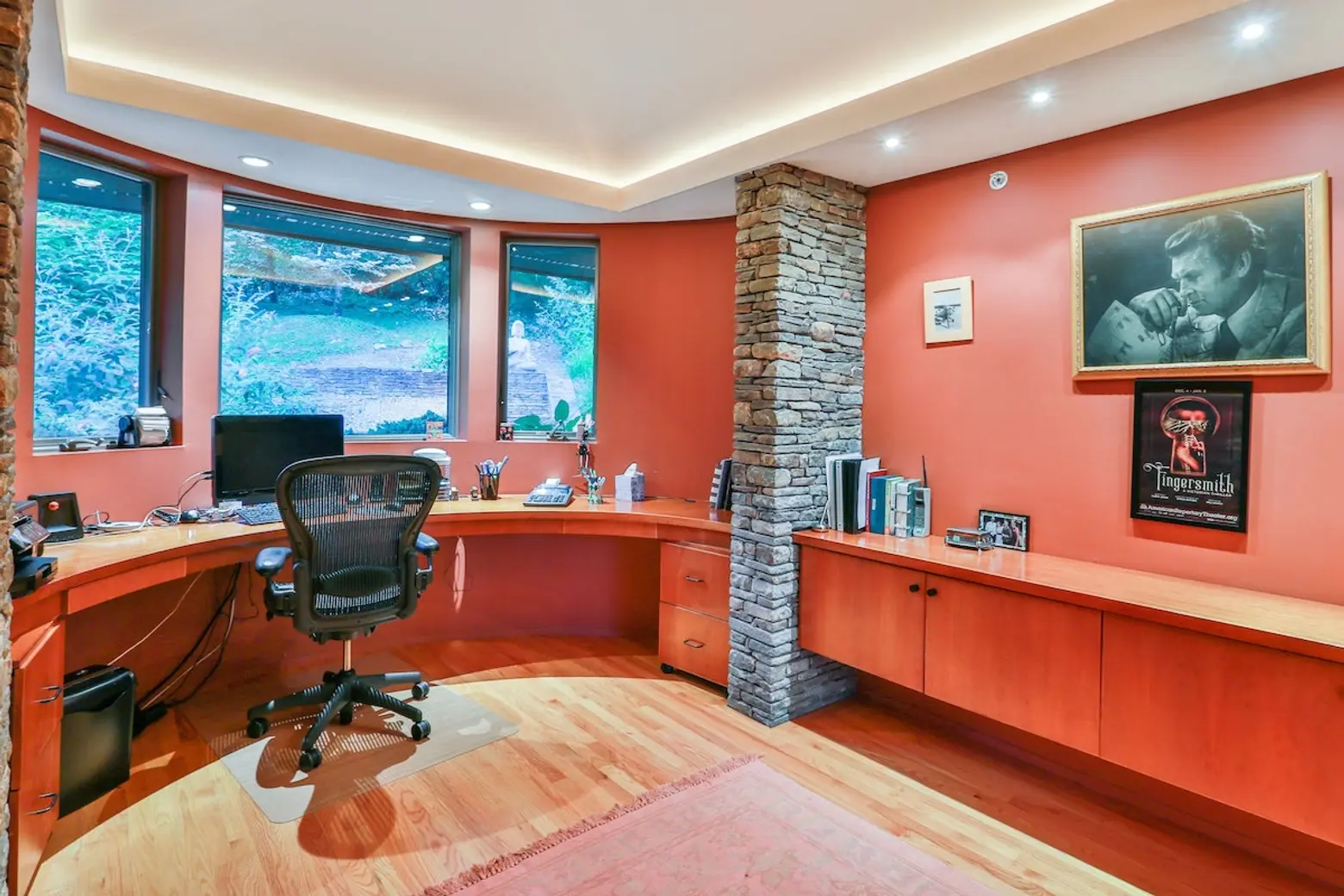
Inside, an open concept main floor offers a great room with a massive stone fireplace, an updated kitchen with granite countertops, and a unique round dining room with lake views. A cozy office is tucked near the home’s front door with built-in shelves and storage in typical Wright style.
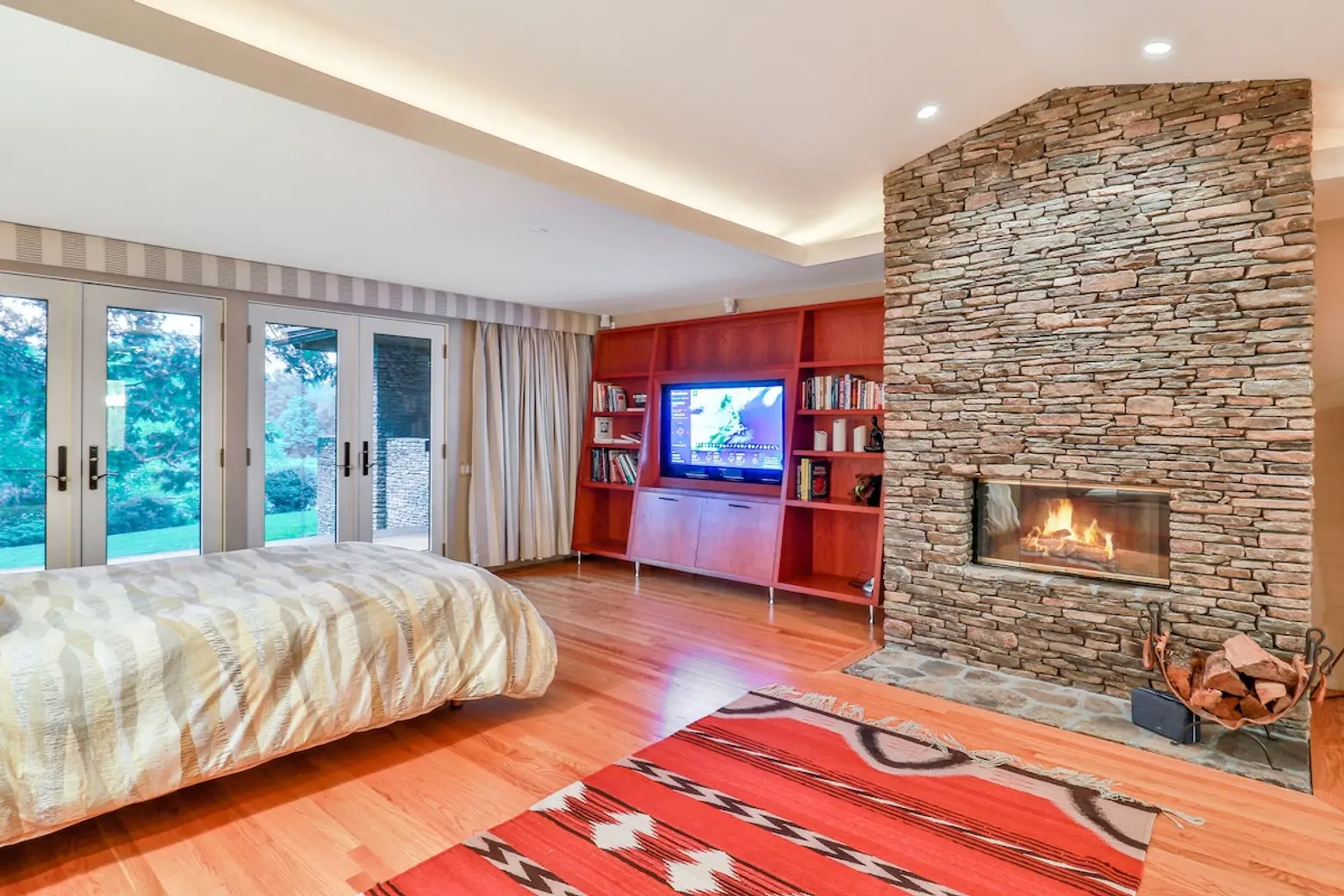
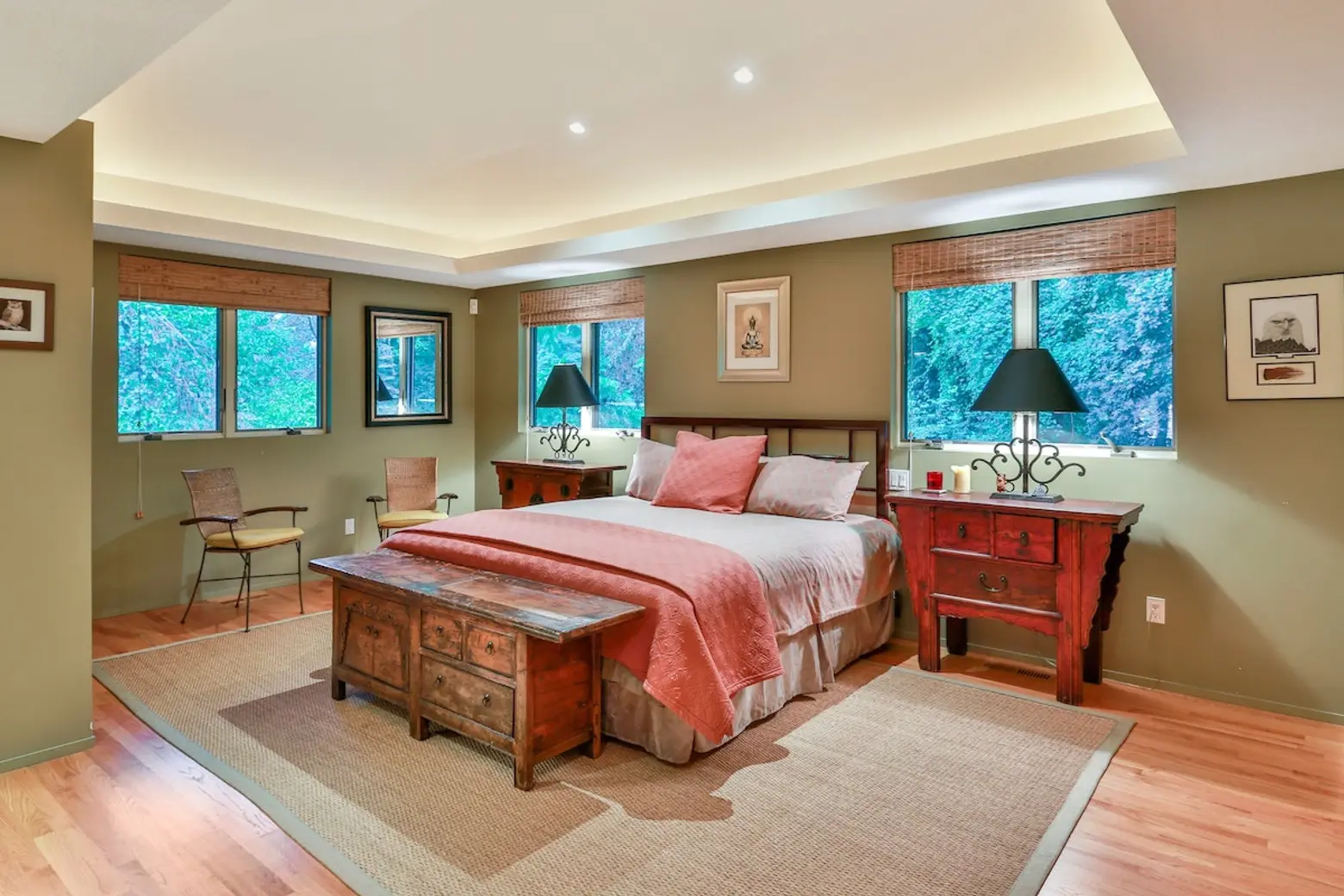
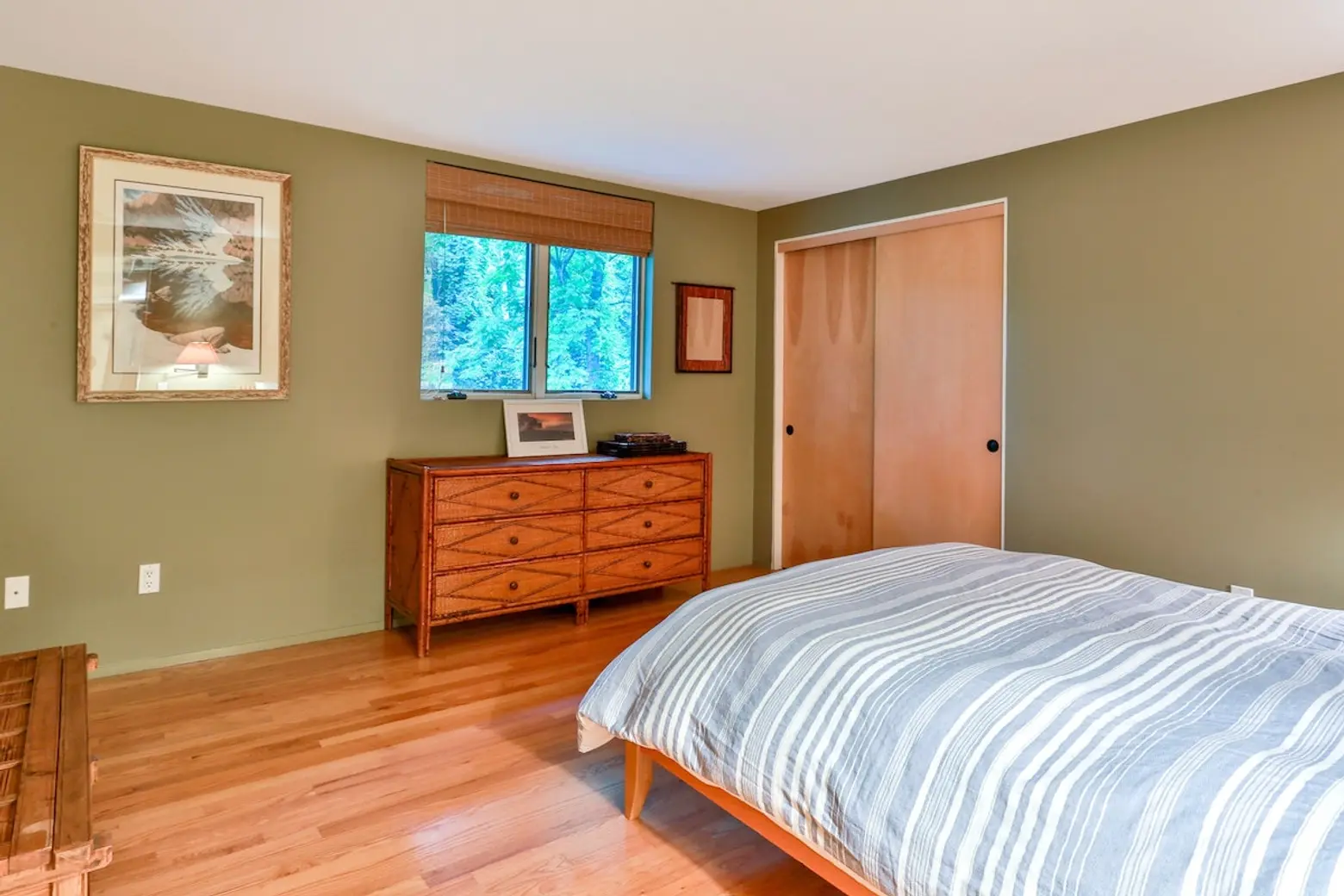
There are two “master” bedrooms and a third spacious bedroom on the main level as well. One master has a stone fireplace, and all benefit from the greenery outside through windows and doors.
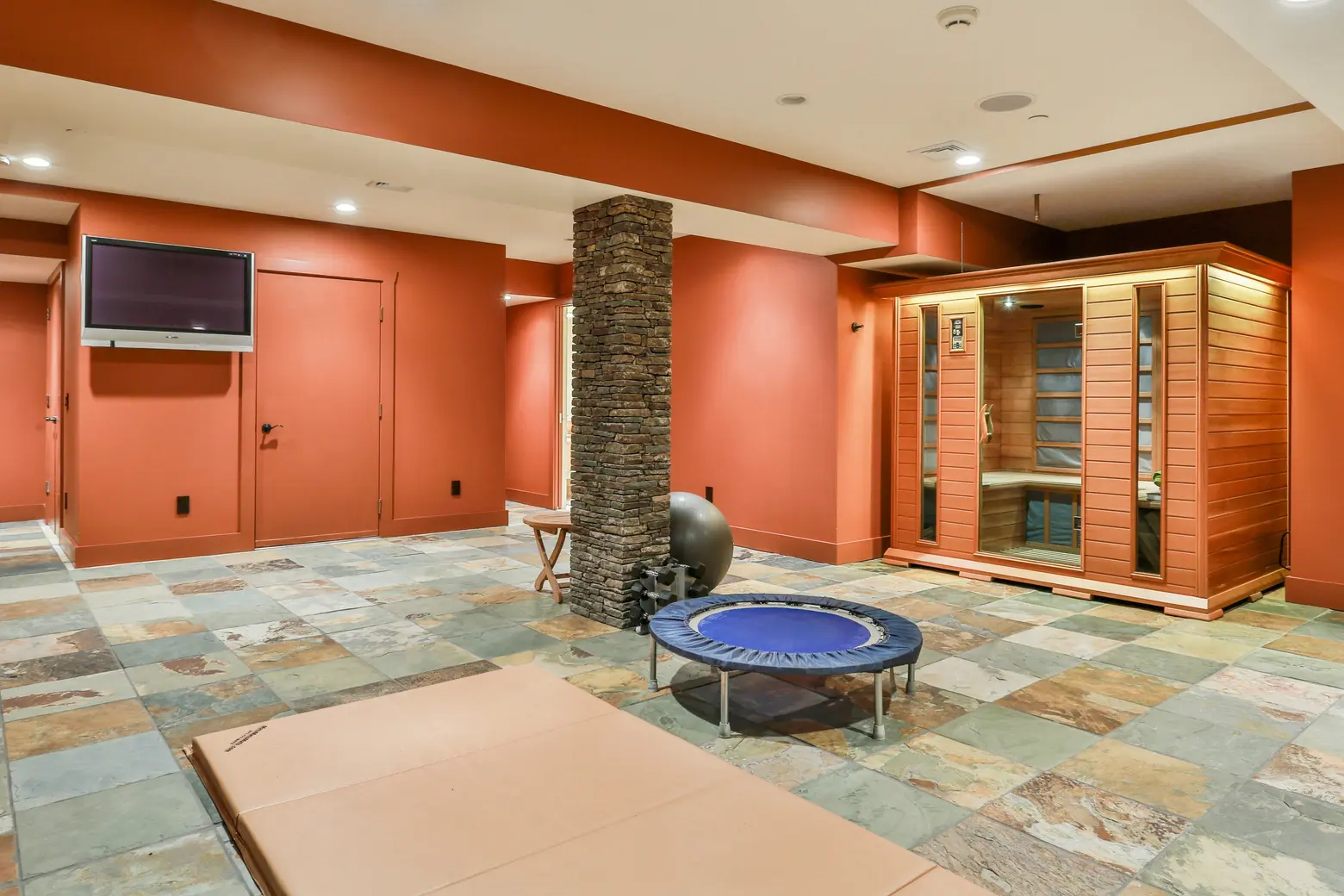
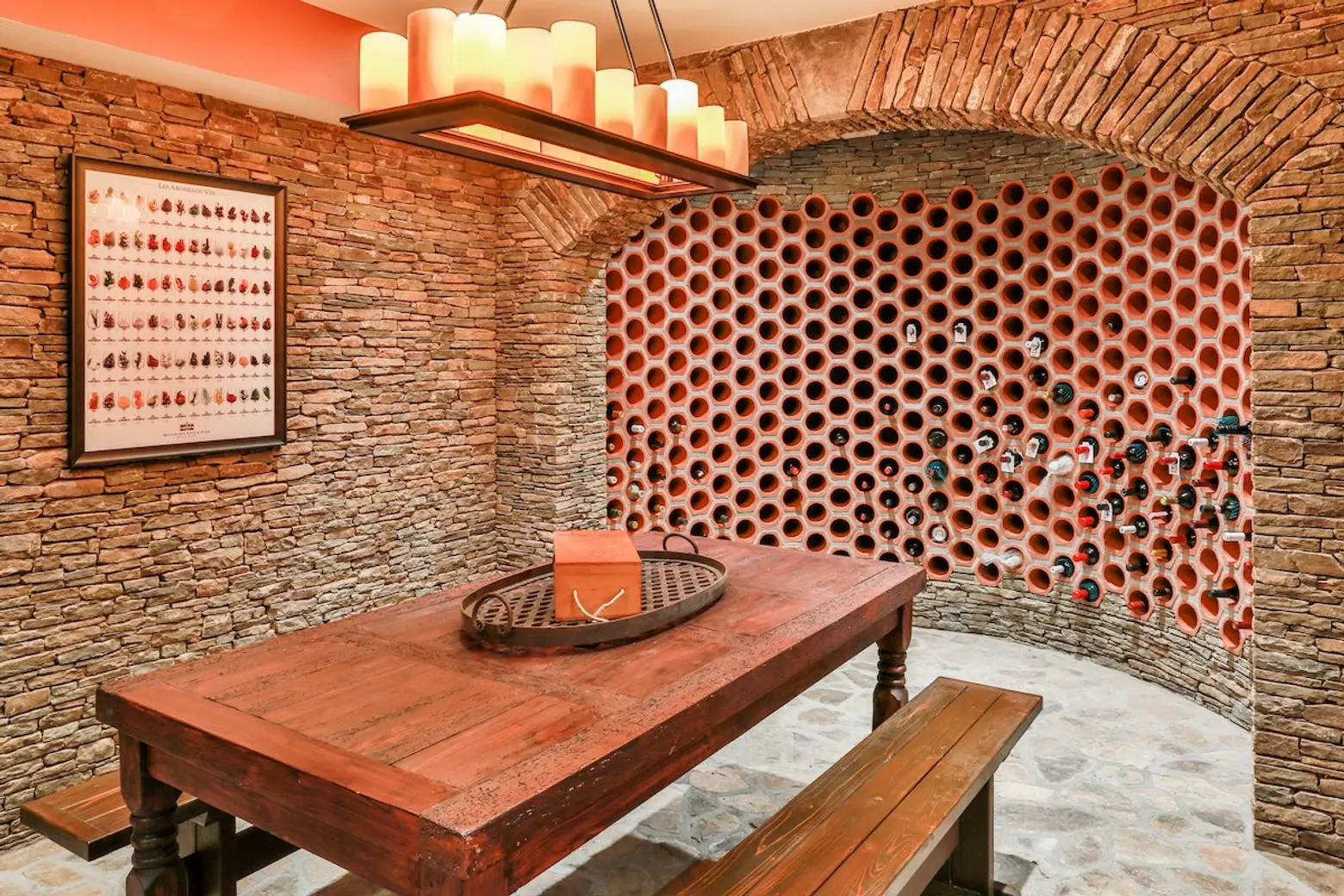
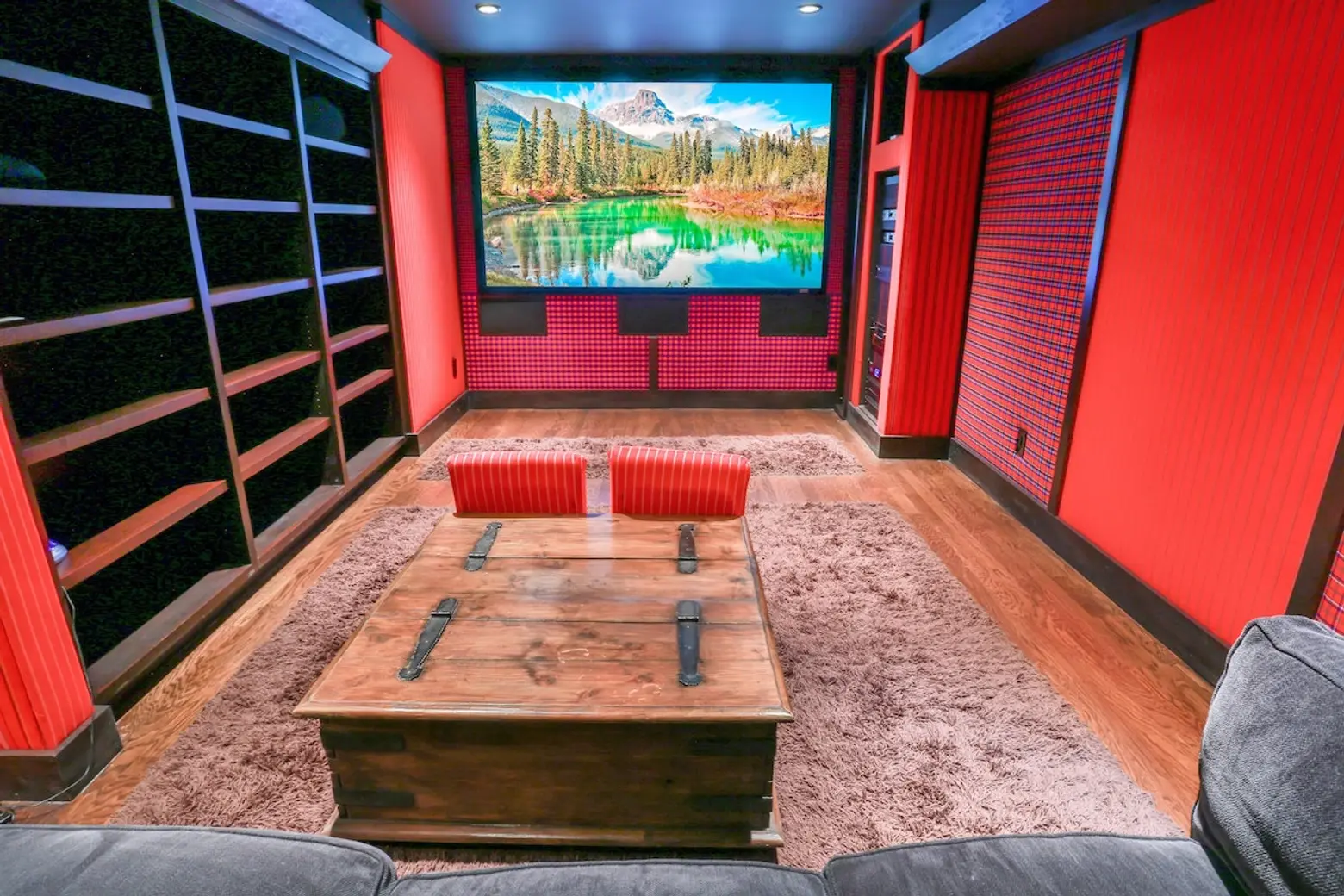
The lower level has just about everything you’d need for family living and entertaining. Down here you’ll find a gym, a colorful screening room, and a wine cellar with rounded stone accents.
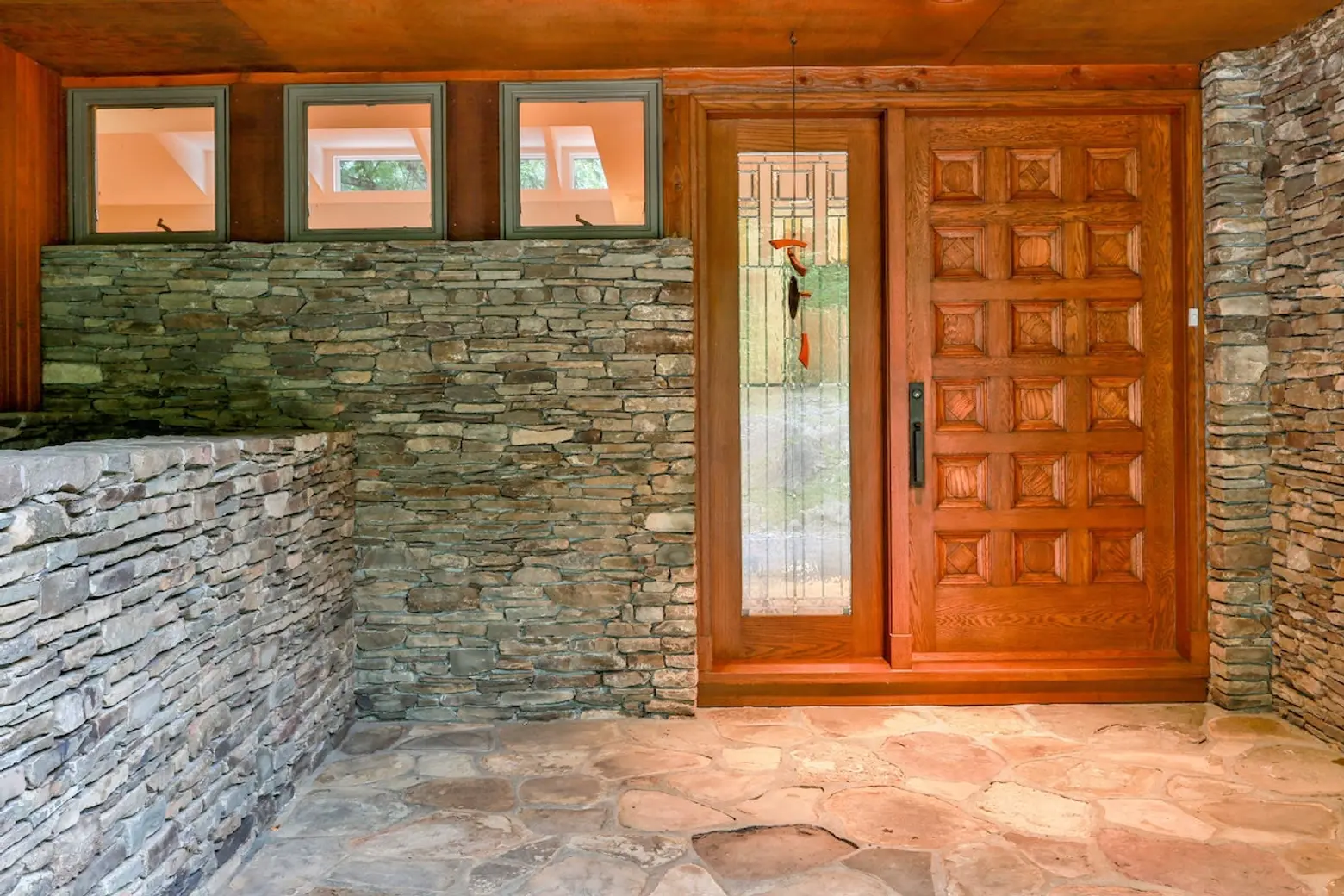
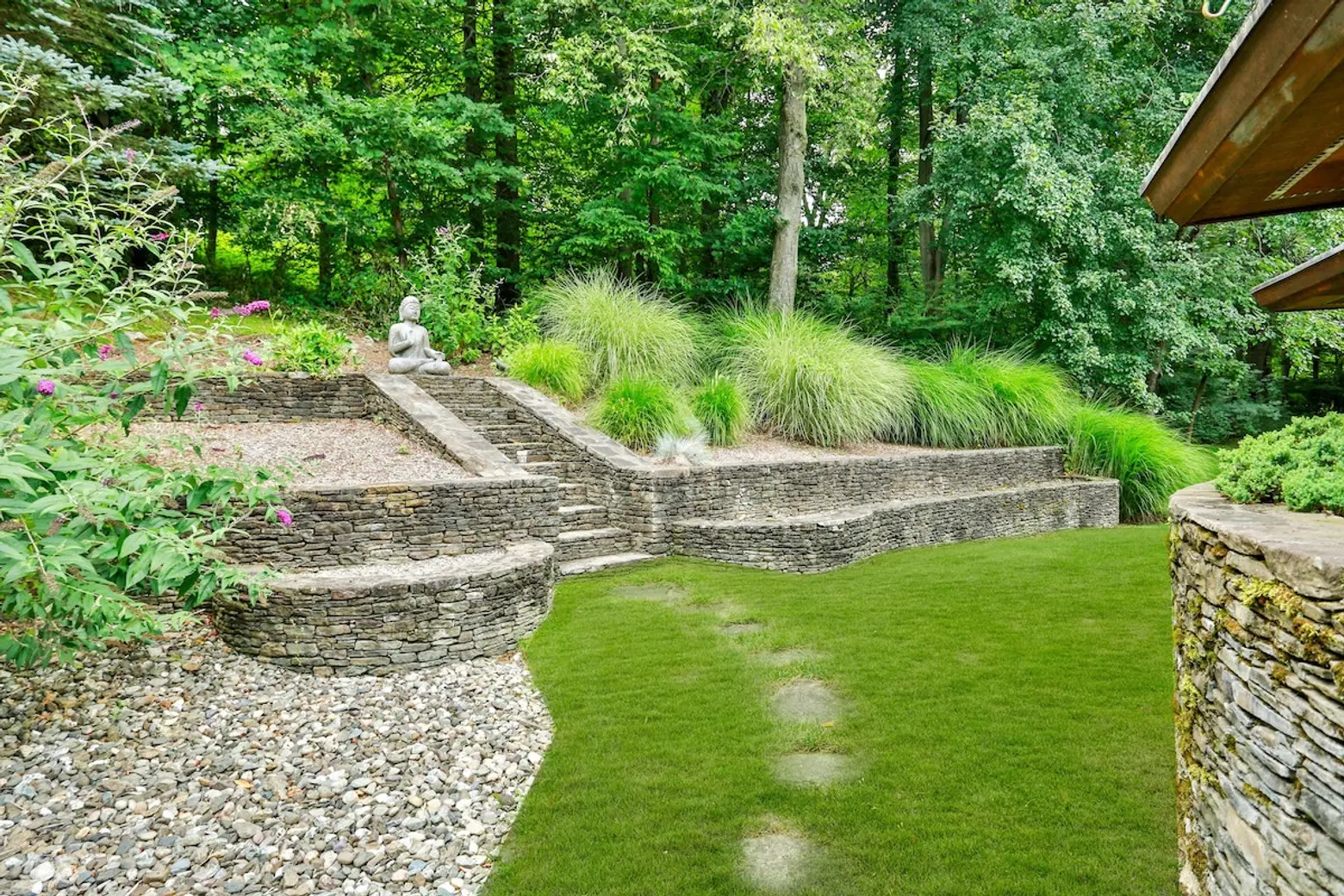
The aforementioned Buddha garden provides an outdoor “room” to complement the nature-inspired interiors. It’s steps from the pet-friendly lake and beach and a short commute from Grand Central.
[Listing: 17 Twin Ridges Road by Cindy Waxman and Ellen Schwartz for Compass]
RELATED:
- New Jersey’s Oldest and Largest Frank Lloyd Wright House Listed for $2.2M
- A Retro NY Home Designed by Frank Lloyd Wright Hits the Market for $795K
- Happy Birthday, Frank Lloyd Wright: A Tribute to the Architect’s Built, Unbuilt and Demolished NY Works
- MoMA Announces Major Frank Lloyd Wright Retrospective in 2017 to Mark His 150th Birthday
Photos by Pedro Sousa of Jump Visual, courtesy of Compass
