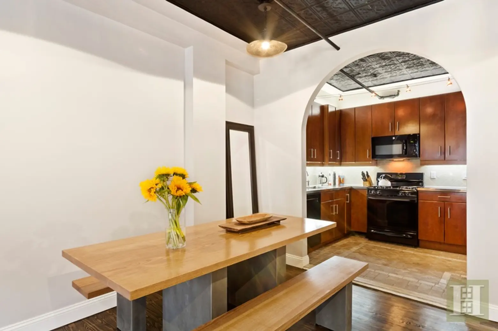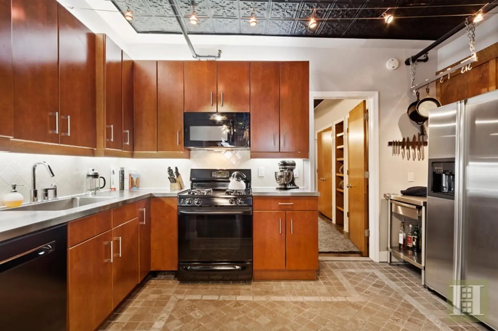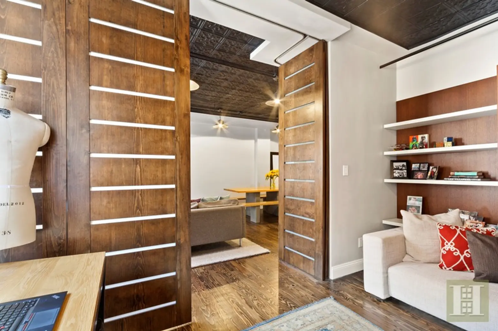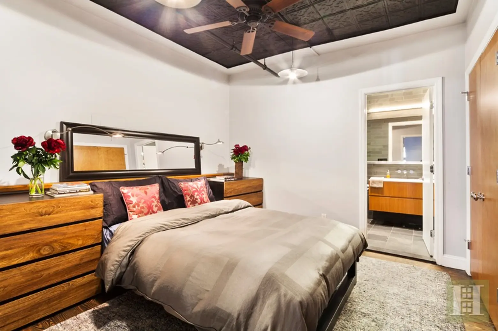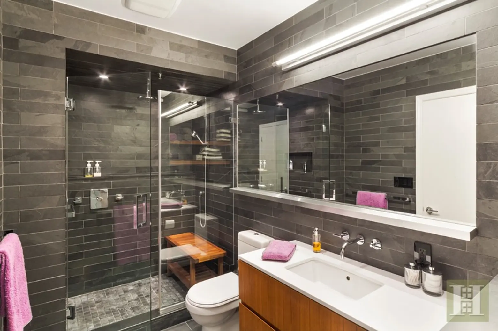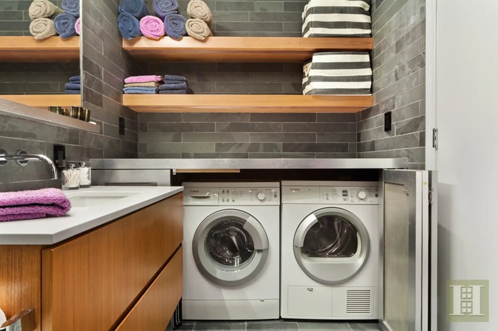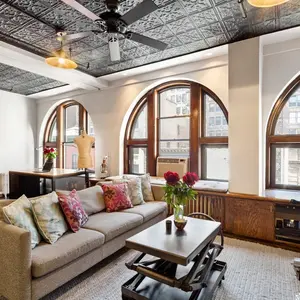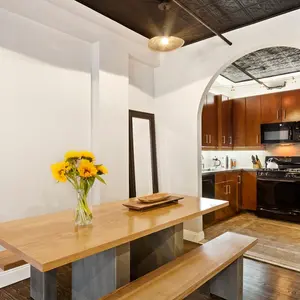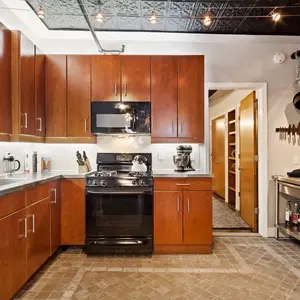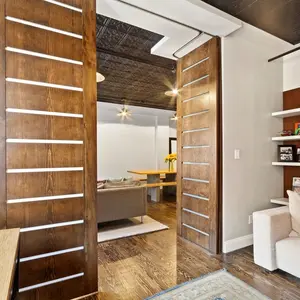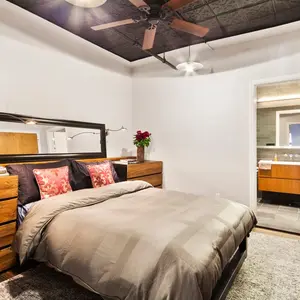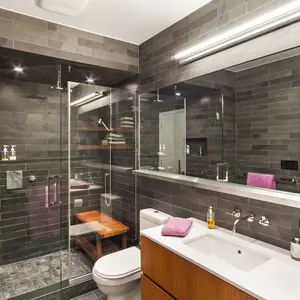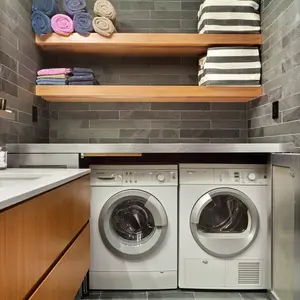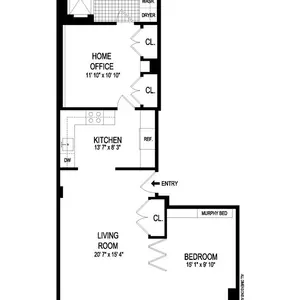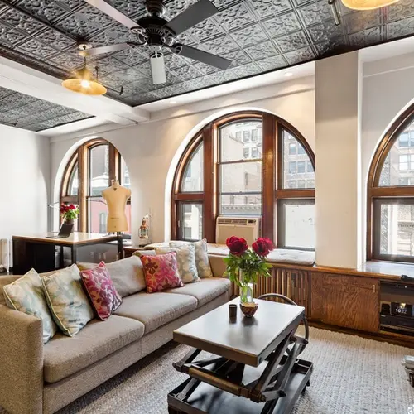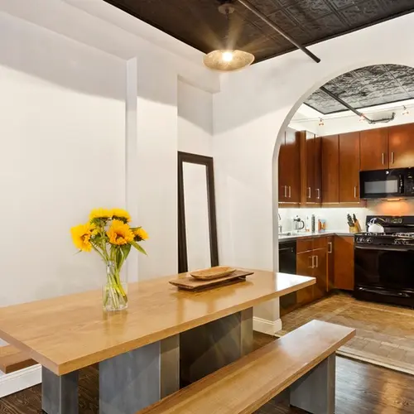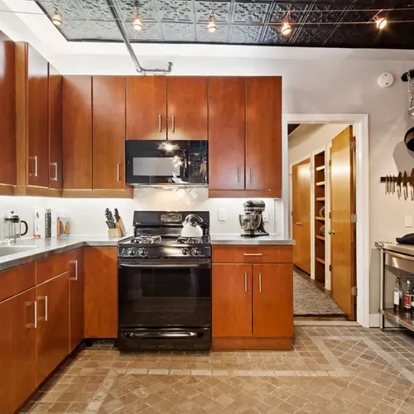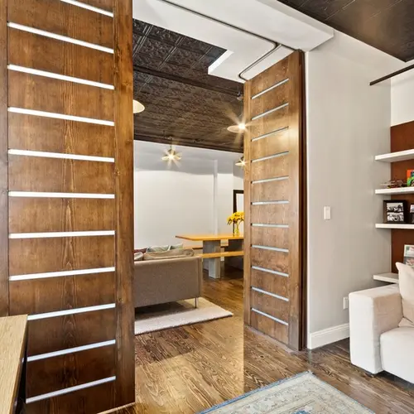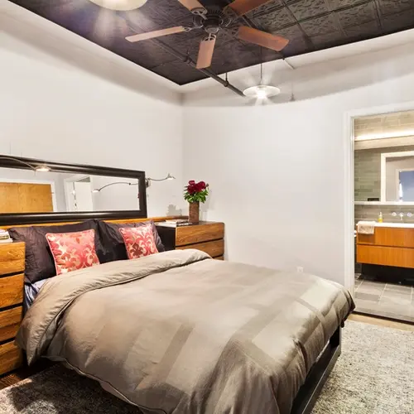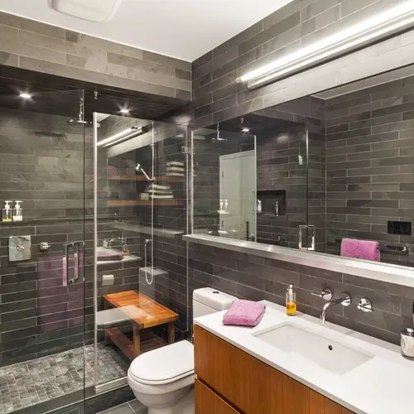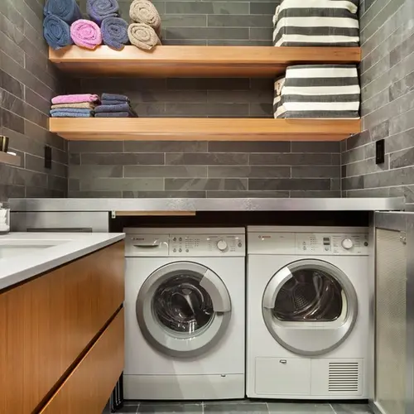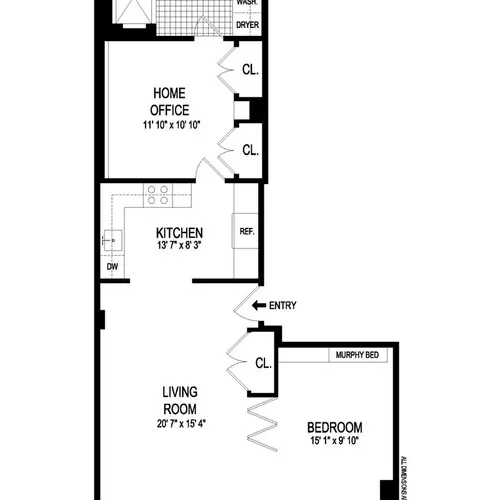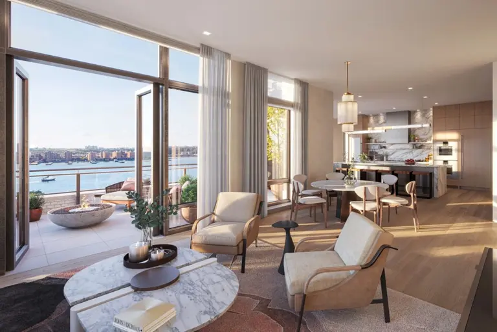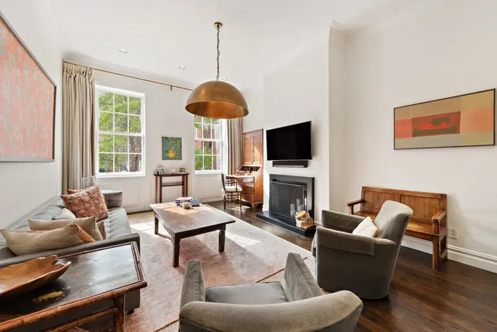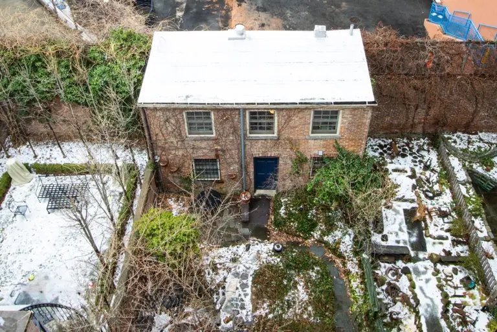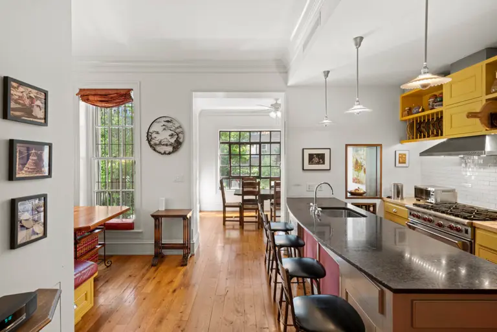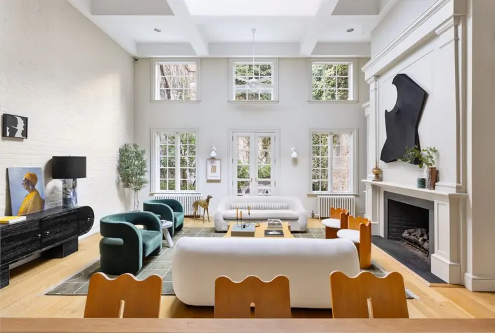This $1.2M Chelsea Loft Has Great Architectural Details and a Bonus Room
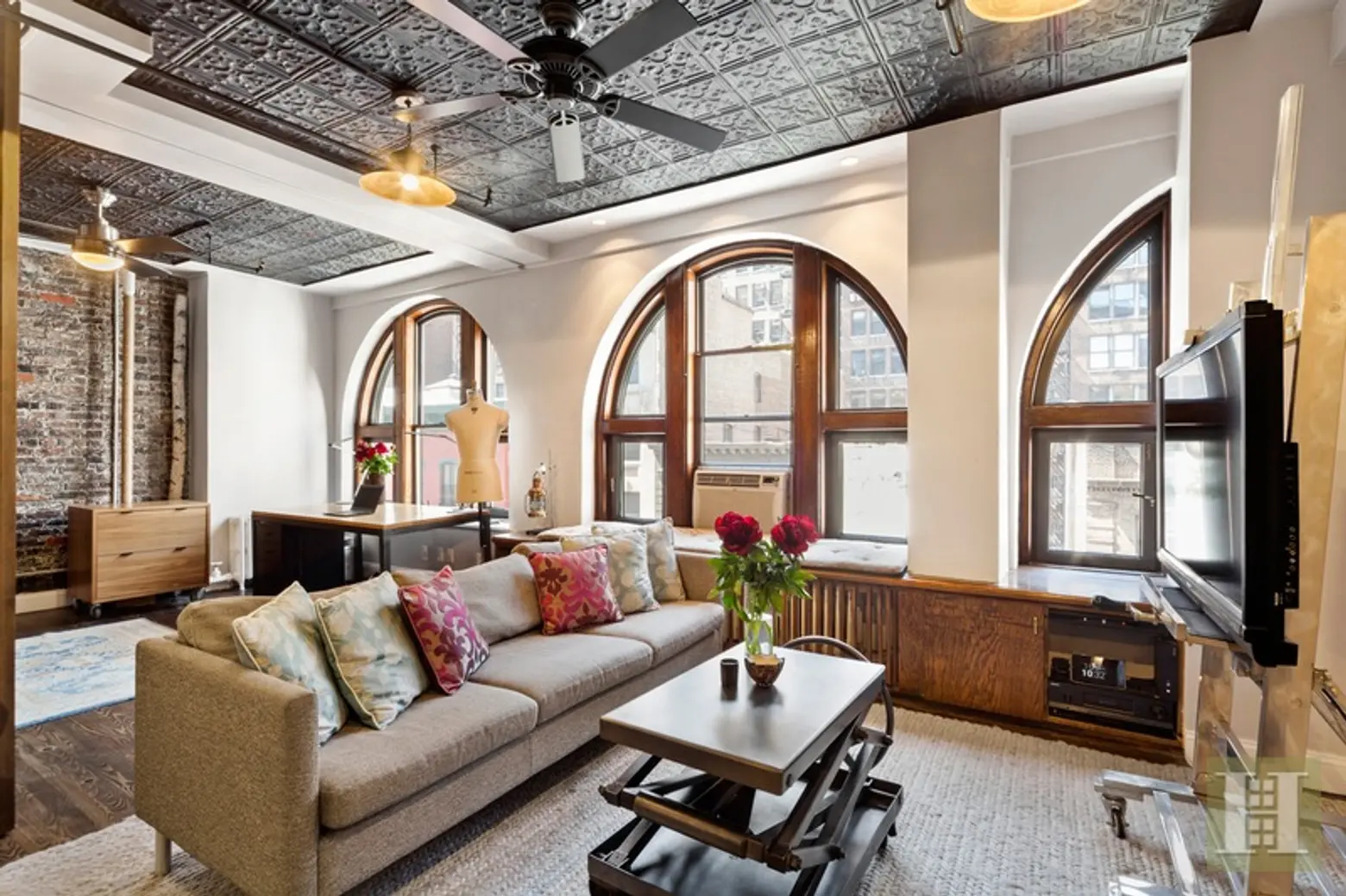
This pretty co-op loft at 131 West 28th Street right in the middle of bustling Chelsea boasts stunning design elements like original arched windows, tin ceilings and custom cabinetry. The one-bedroom space, asking $1.175 million, is currently being used as two (or you’ll get a great home office). On one hand that’s called a bonus room for a reason; on the other, there are some challenges in the apartment’s layout that could use an architect’s touch. As far as what’s within steps of this 7th Avenue-area address? Basically, everything. The block isn’t exactly serene, but we’re guessing peace and quiet isn’t why anyone’s moving to Chelsea (with some possible exceptions).
Dramatic arched windows in the living room and bedroom bring in light galore, and high original tin ceilings provide authenticity and help maintain a loft feeling despite lots of modern updates.
A “suburban sized” kitchen offers plenty of storage capacity, counter space and creative solutions for all of your culinary inspirations.
The front (legal, windowed) bedroom is separated from the living room with some very cool-looking wood panel doors, which close completely for privacy or open for a more loft-like vibe. In the room there’s a queen-sized custom-designed Murphy bed from Resource Furniture (included in the sale, of course).
On the other side of the apartment, what’s being used as an interior (no windows) master bedroom has an en suite bath and custom closets. The architect-designed bath is both sleek and warm, with floor-to-ceiling slate tile and modern fixtures. Also here is a nifty little laundry center with a built-in hamper and stainless steel doors covering the Bosch washer/dryer.
The awkward choice you may be faced with is whether to use sizable, cozy interior room as the main bedroom, as that makes things difficult for guests, who would have to go through your bedroom to reach the bath. And there are no windows. If you take the living room-adjacent space, you’ll need to schlep across the entire apartment to go to the loo, and your bedroom is pretty narrow and somewhat less than private. On the upside, you gain a great office/den. We’re guessing the addition of another bathroom and a slight re-configuration could solve the problem altogether, assuming the co-op is cool with construction.
[Listing: 131 West 28th Street 6A by Laura Amin and Michael Murphy for Halstead Property]
[At CityRealty]
RELATED:
- $2.5M Chelsea Co-op Has Custom Everything and Plenty of Space For Art
- Chelsea Loft Designed by Award-Winning SYSTEMarchitects Wants $2M
- This $3M Chelsea Loft Condo Works Two Ways, Depending on Your Lifestyle
Images courtesy of Halstead Property.
