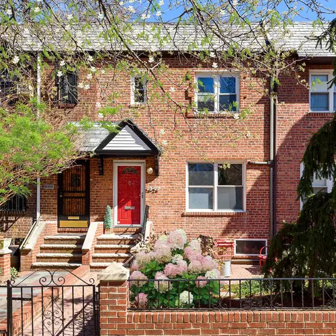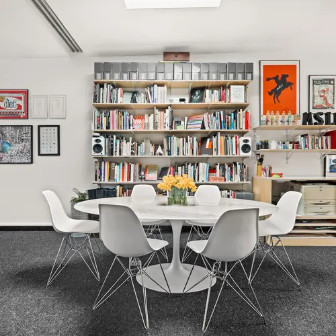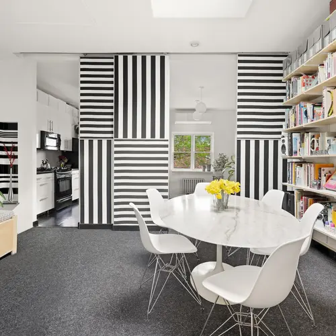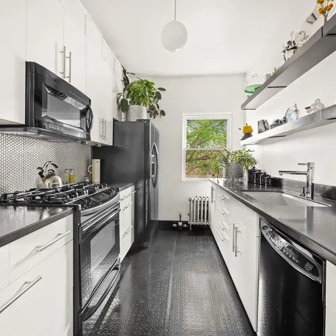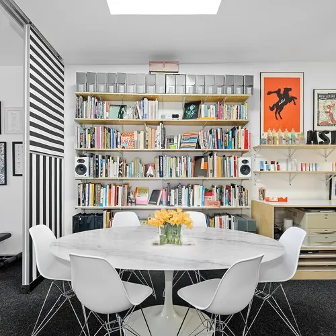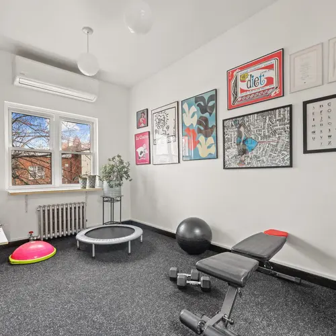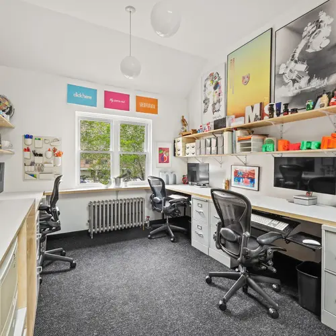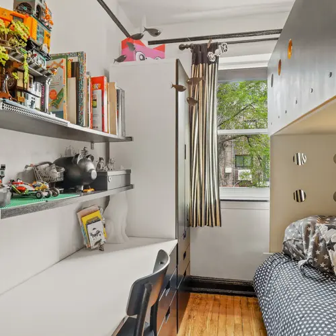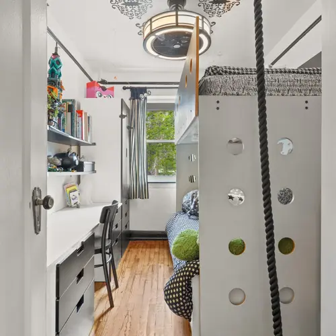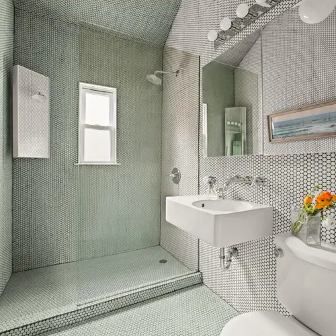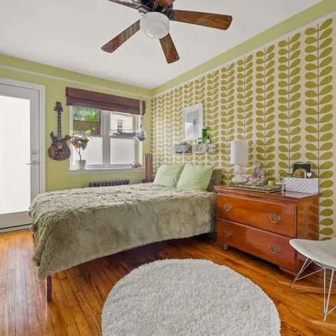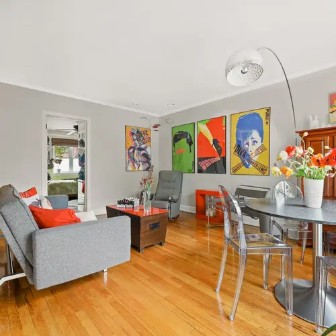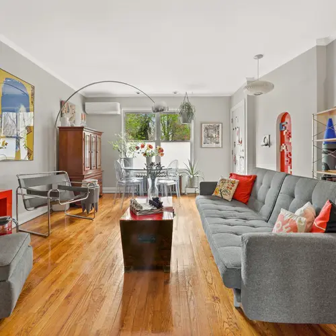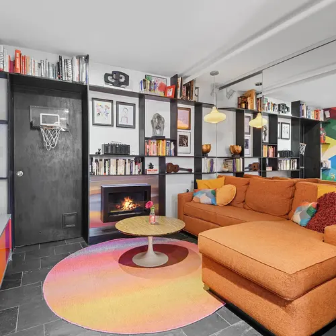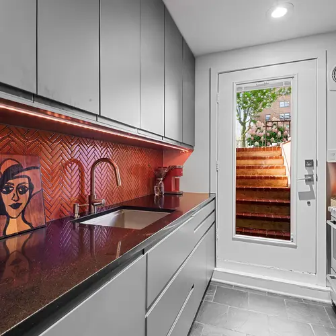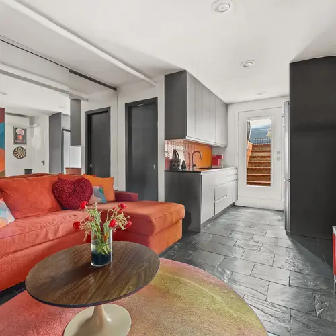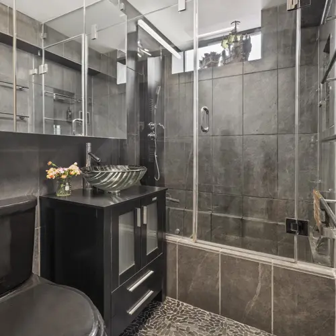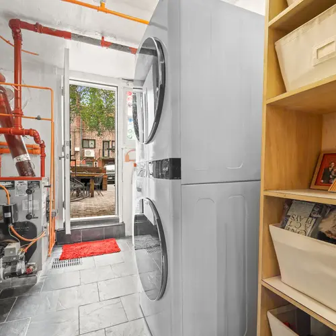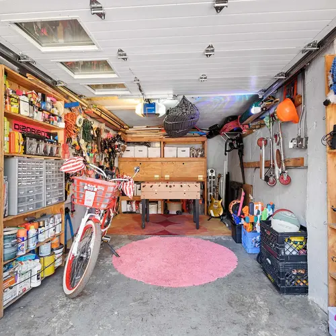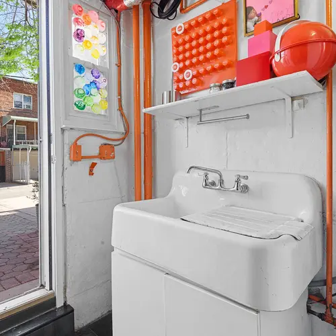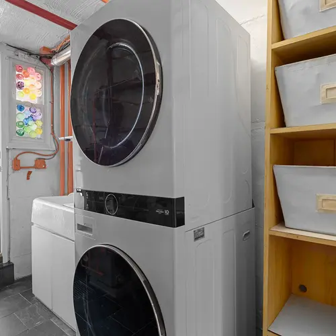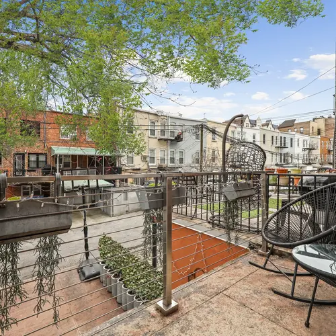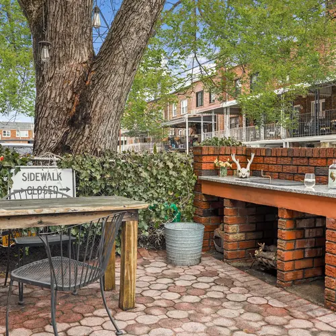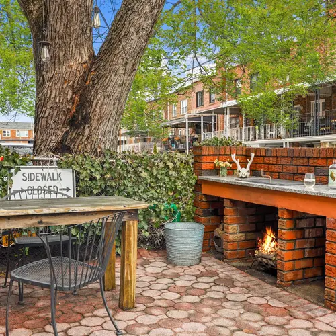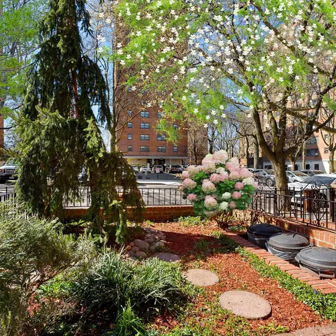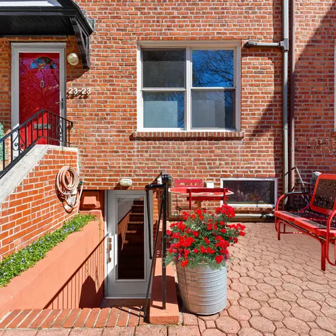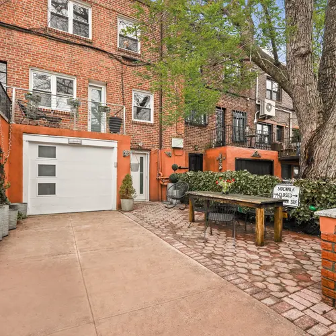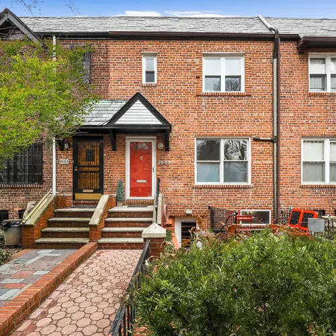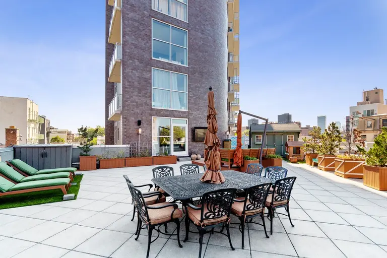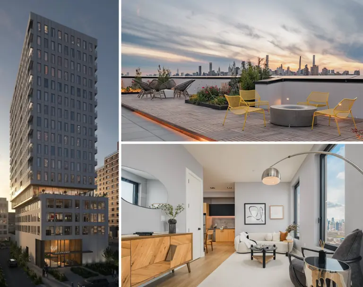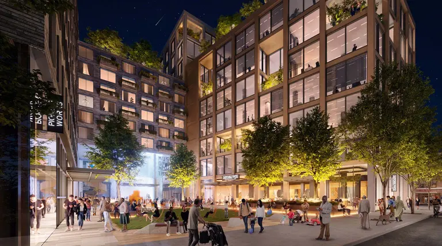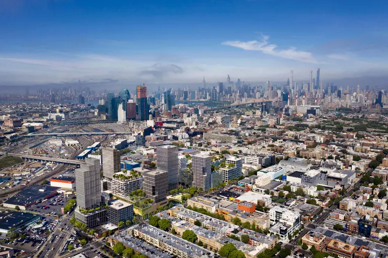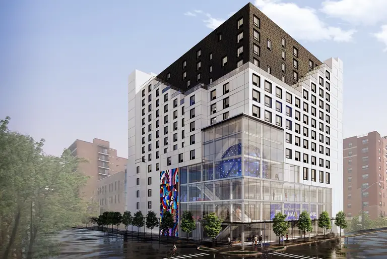This $1.4M Astoria home is all about flexible, fabulous, and fun townhouse living
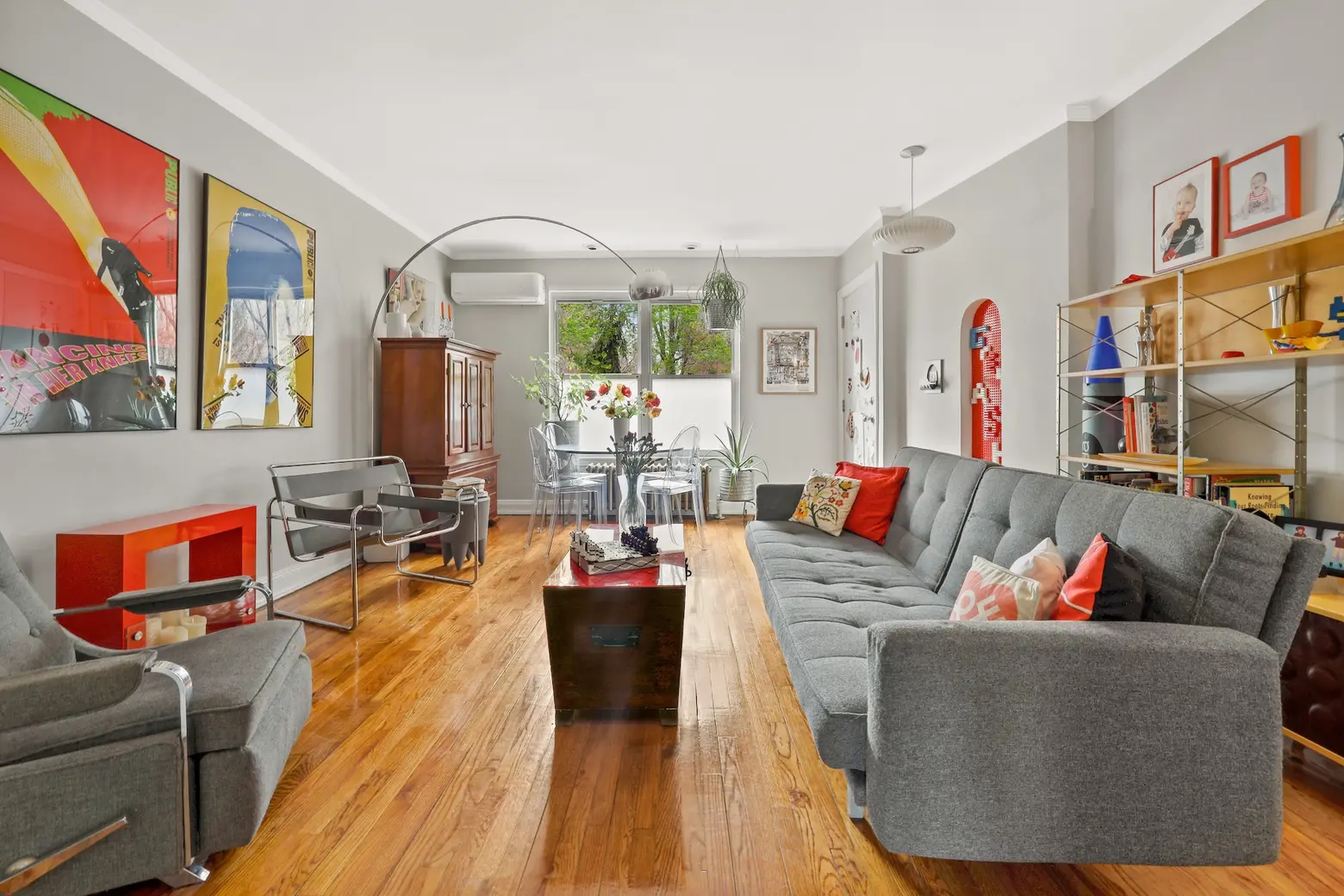
Photo credit: Russ Ross Photography for The Corcoran Group
Astoria has become a favorite for home buyers seeking urban townhouse living and a (relatively) affordable chance to expand beyond cramped quarters while staying in a vibrant New York City neighborhood. This multi-family townhouse at 23-23 33rd Road, asking $1,399,000, checks all the boxes. Built in 1945, this three-floor brick home offers incredible flexibility: Currently configured as a floor-through one-bedroom atop an owner’s duplex, it could easily work as a single four-bedroom home, or a single residence with a separate garden-floor guest/in-law/teen suite. Completing the picture are a back garden, patios, a private parking spot, and a heated garage.
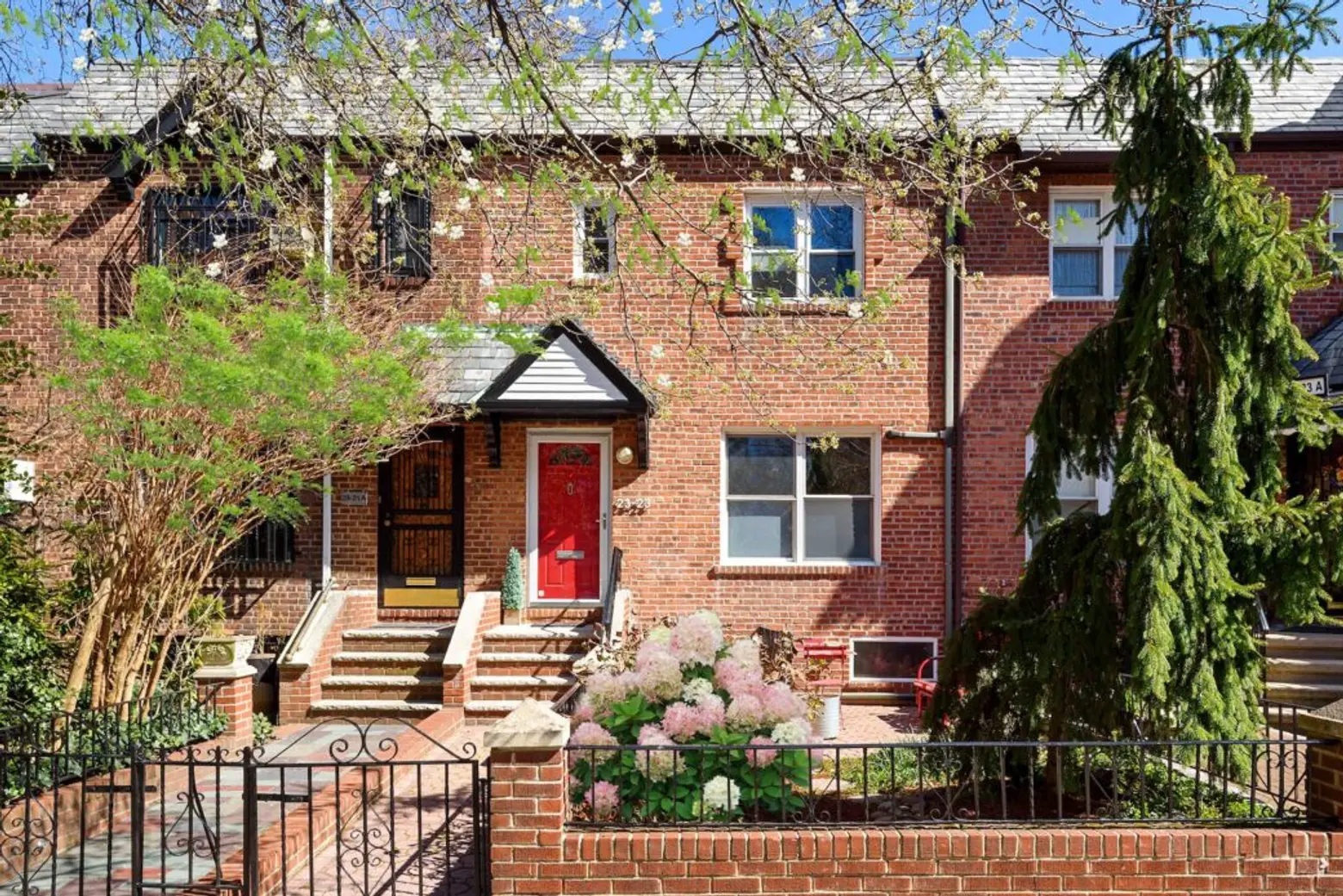
Currently the home and studio of a creative design duo, the home is a collection of cleverly designed spaces, offering a unique visual and living experience on every floor; it has been featured in design publications and an HGTV special.
Interiors are a study in exciting design elements and vibrant colors and patterns. Functional updates include new electrical, split-system HVAC, a new solid surface roof, custom storage, hardwood floors, as well as dishwashers, ice makers, and water filters in both kitchens.
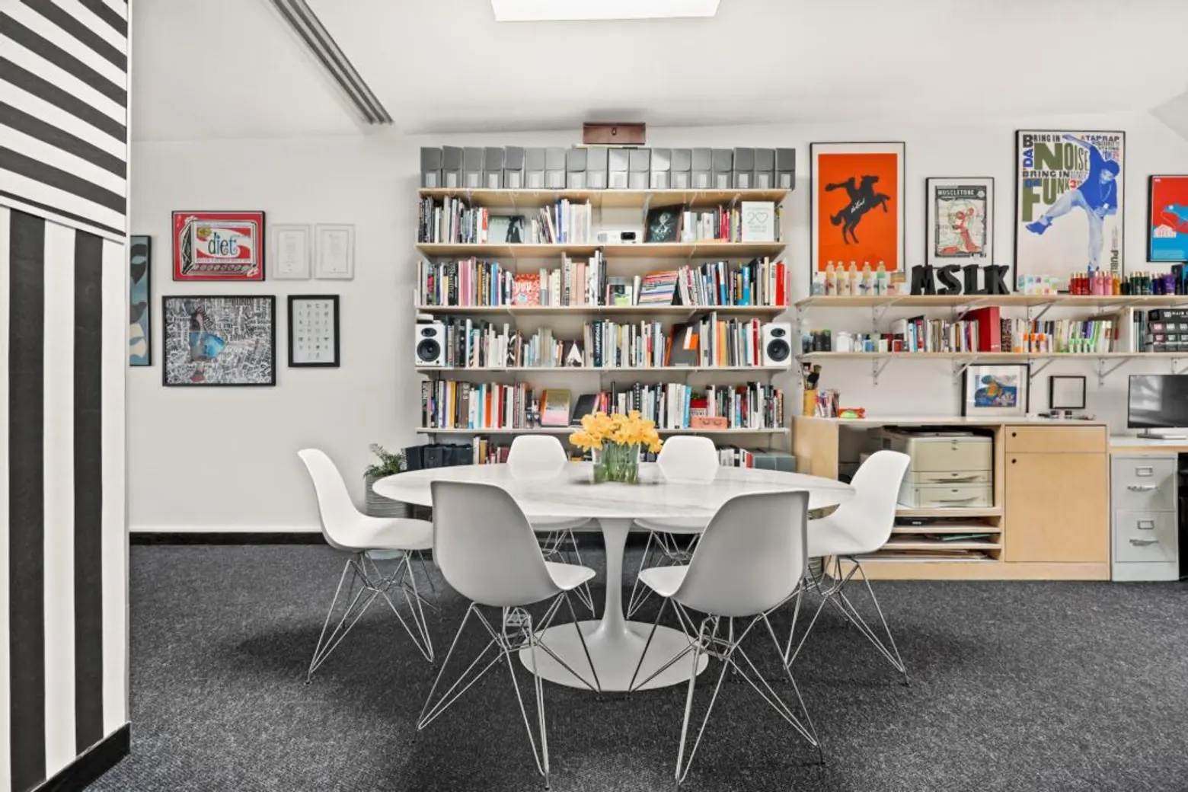
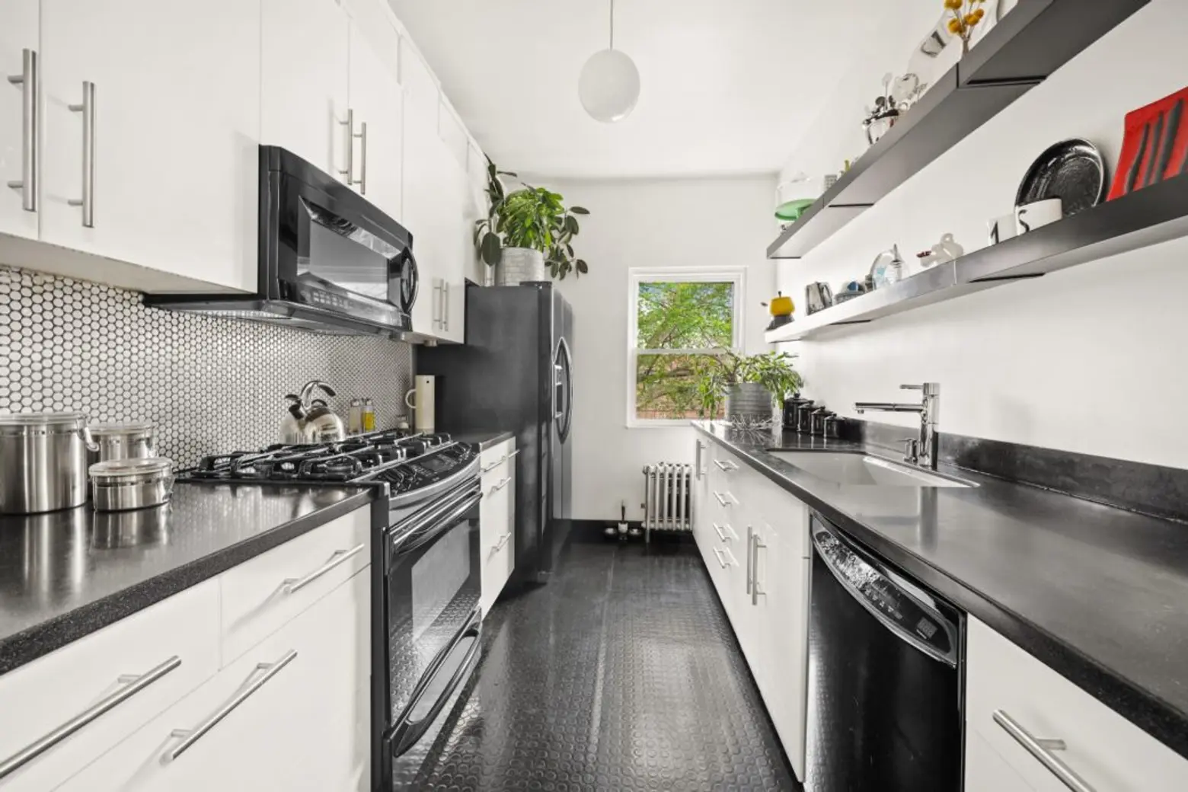
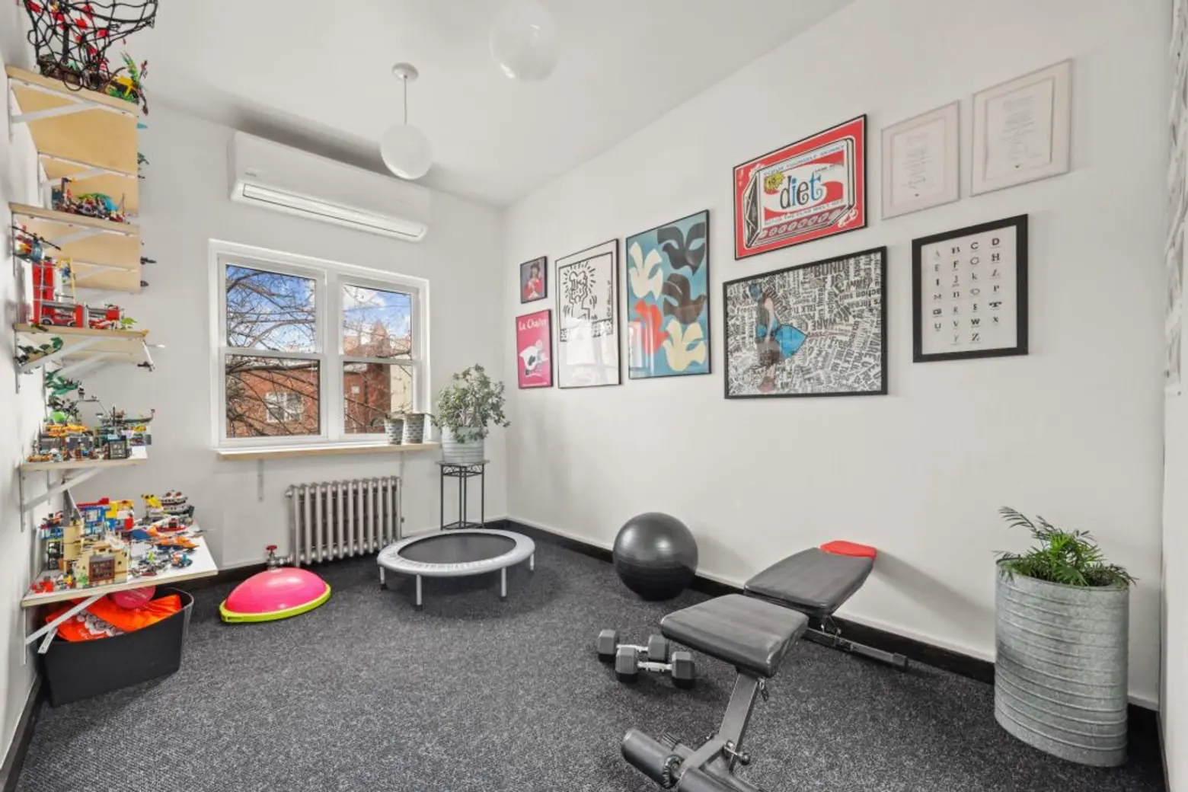
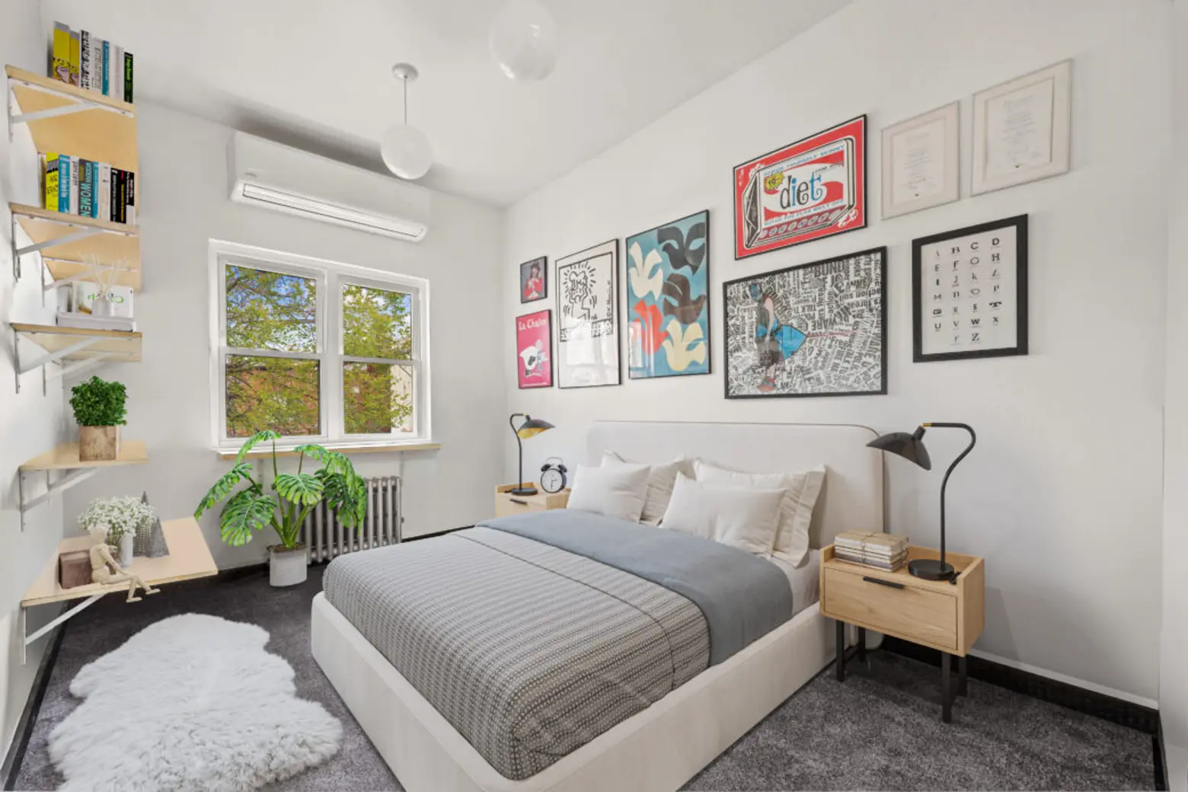
On the topmost floor, you’ll find a chic, open one-bedroom apartment with ten-foot lofted ceilings. This space can be used separately or connected with the duplex below. Design details include sliding wall panels featuring Sol LeWitt-inspired graphics.
This treetop loft would make a perfect home office or atelier (as the current owners used it). As a bedroom floor or one-bedroom apartment, there’s a spacious bedroom, a skylit dining room, and a light-filled living room. A sleek, modern galley kitchen has a window and a surprisingly stylish penny-tile backsplash.
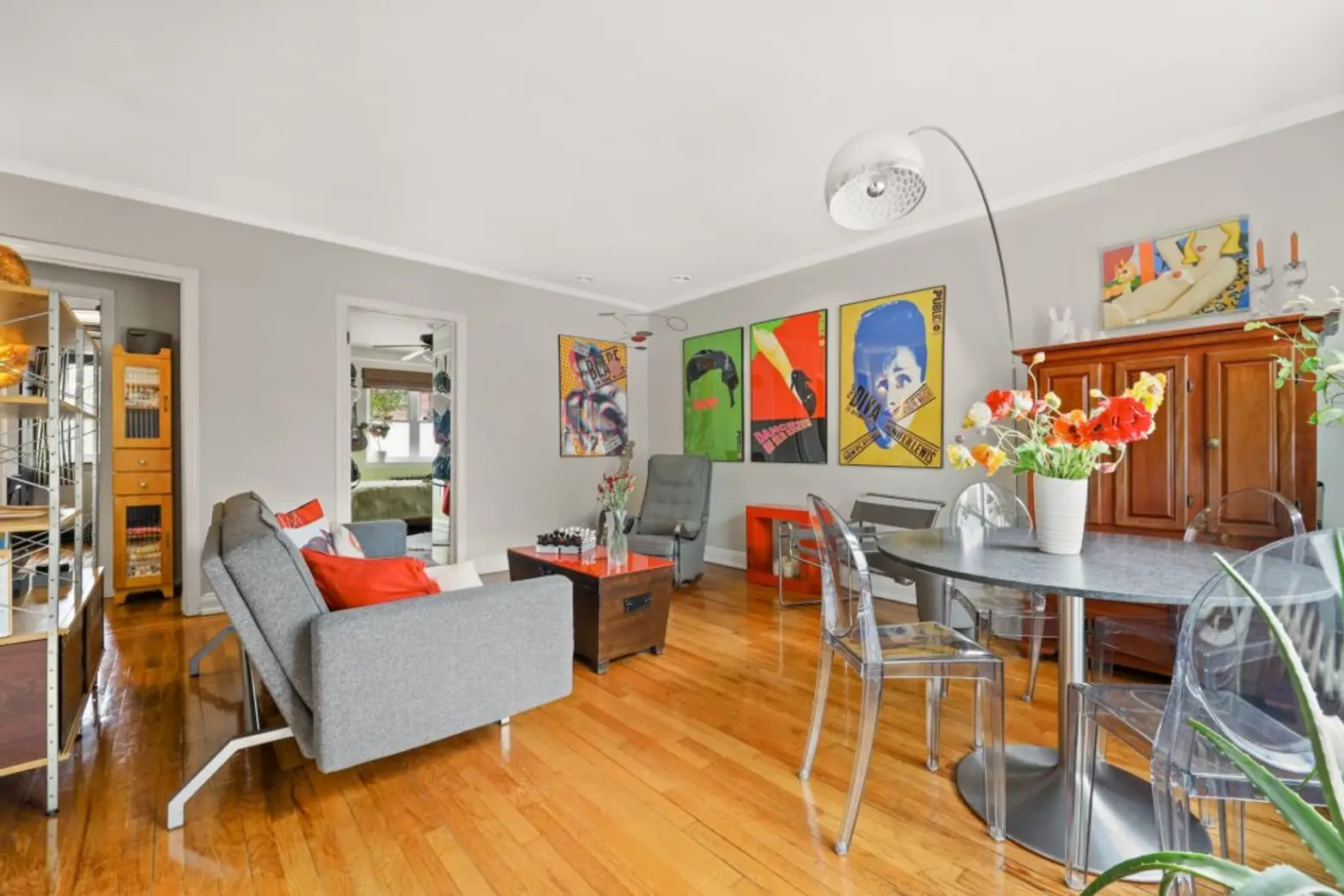
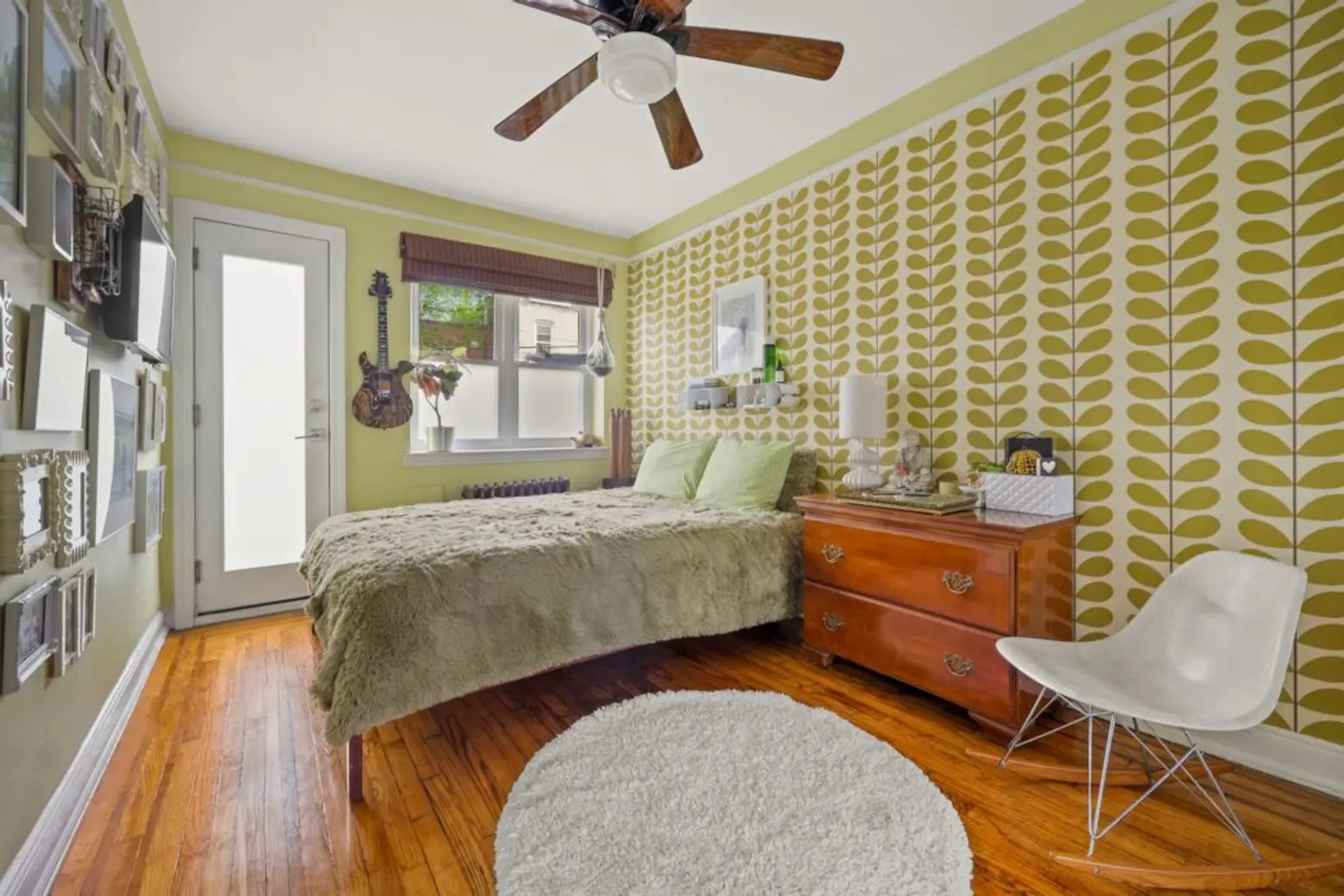
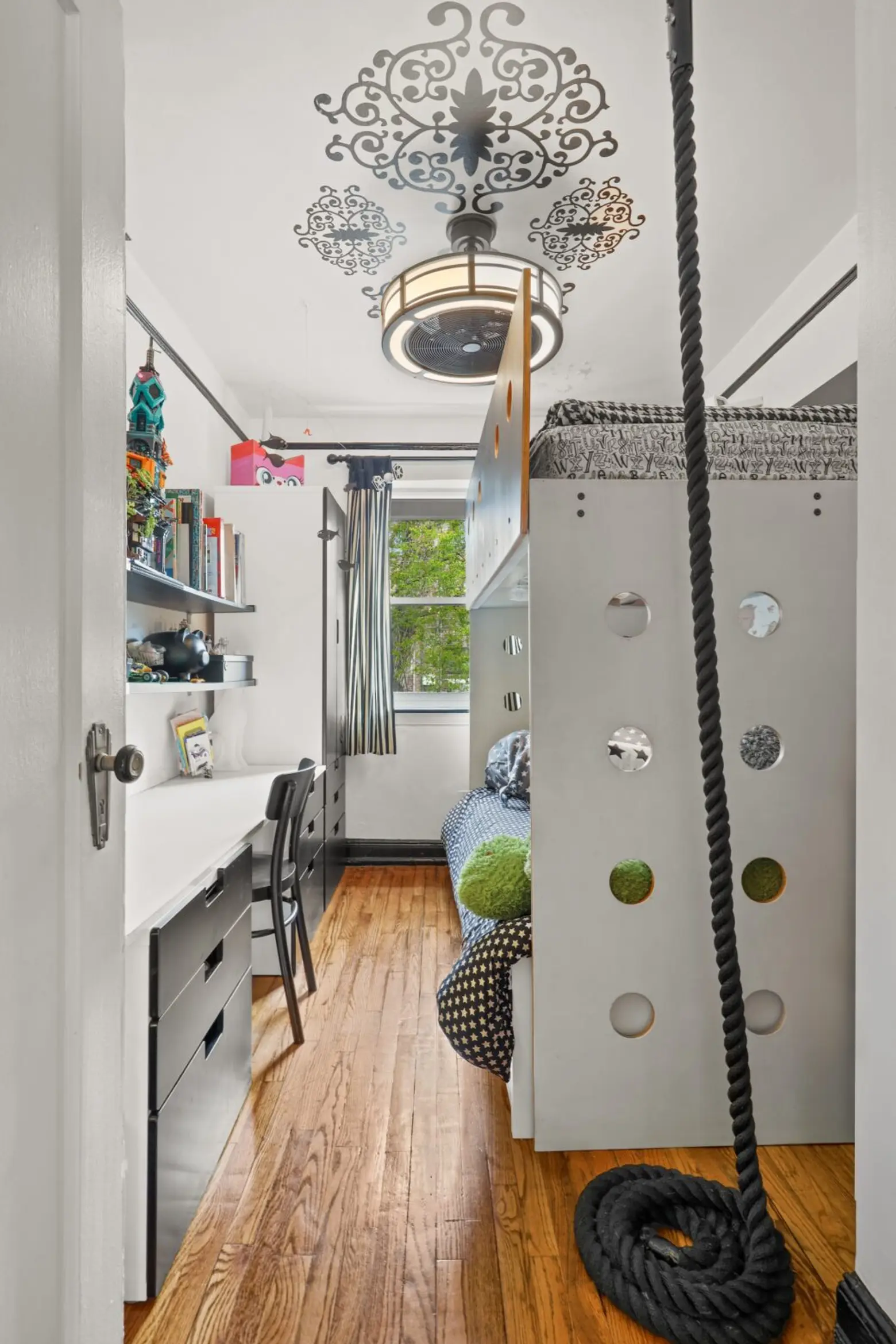
On the parlor floor are a living room, a dining room and two bedrooms. The primary bedroom offers custom closets and boasts a balcony overlooking the back garden.
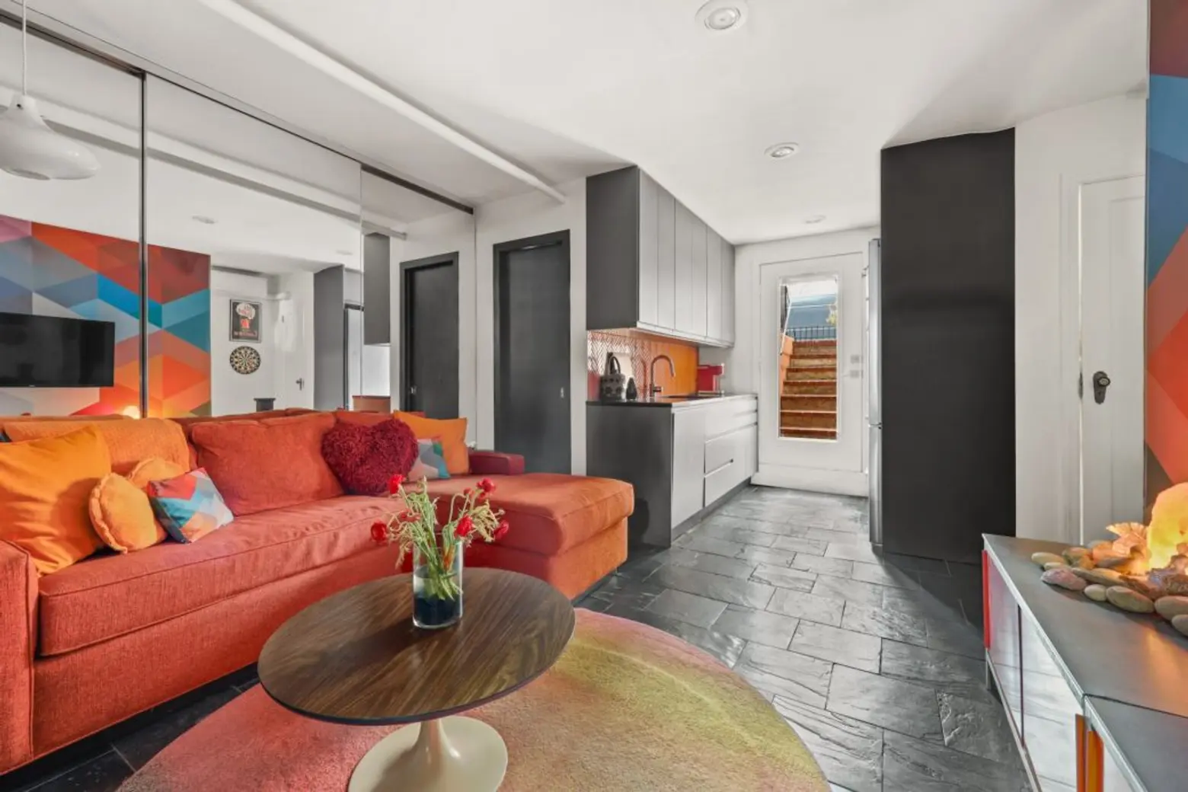
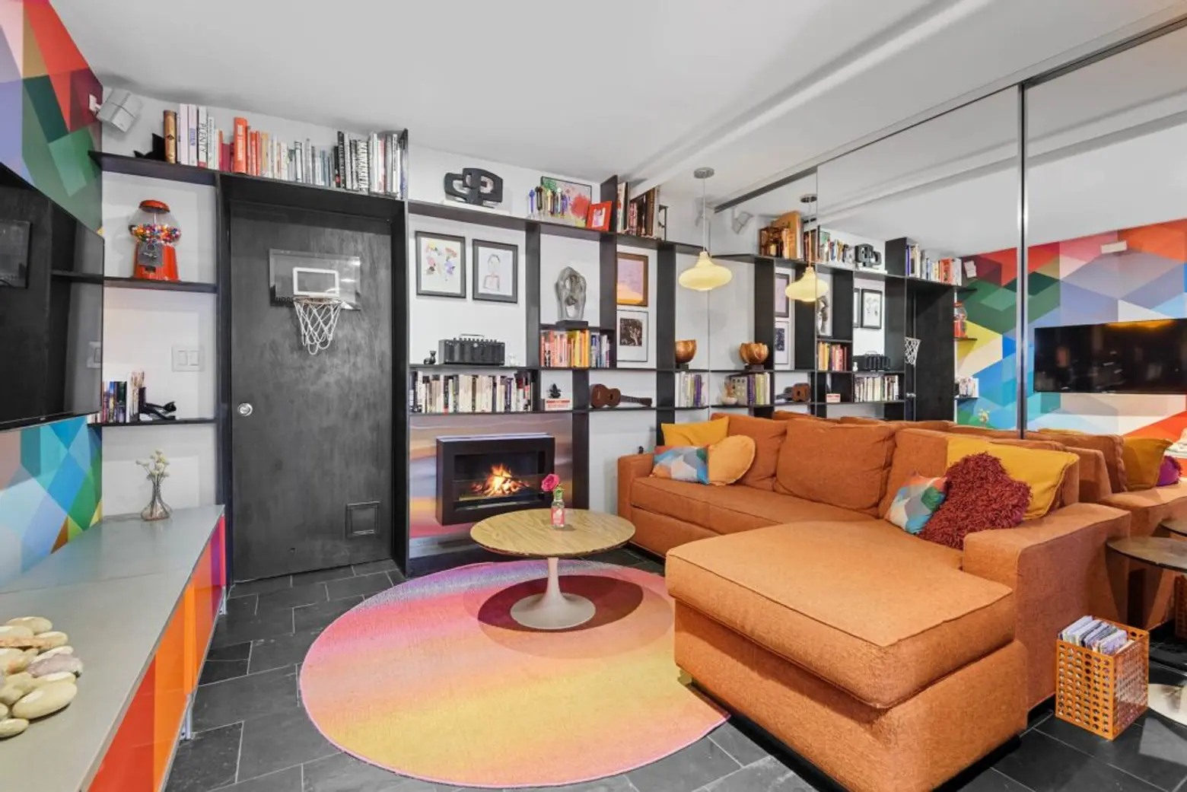
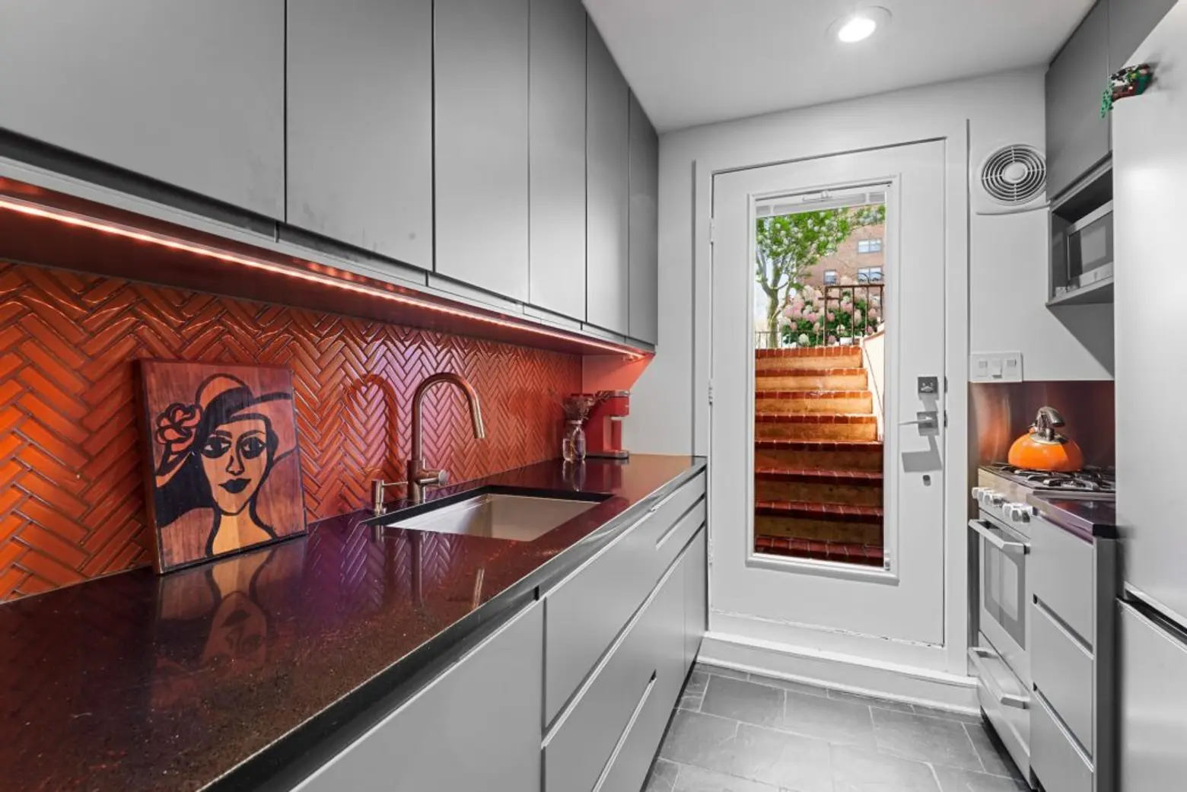
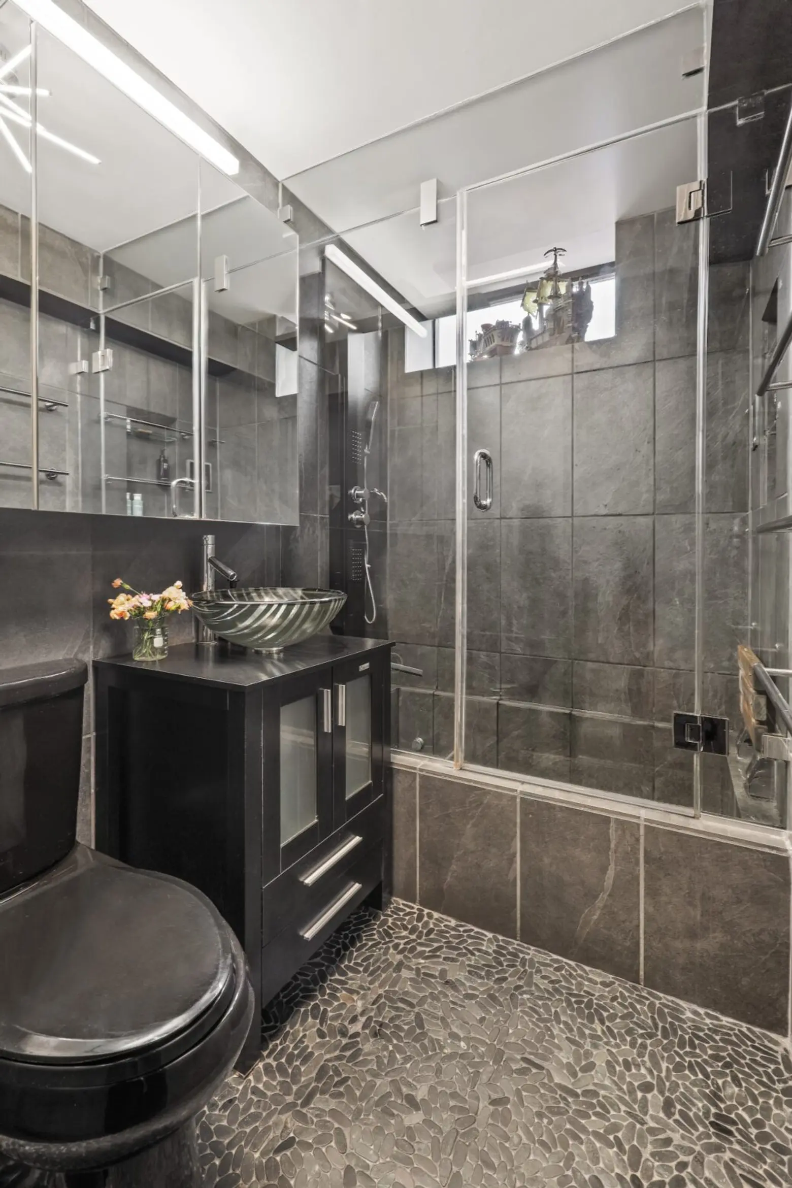
The home’s garden level is yet another jewel box of dazzling design. A fashionably dark and cozy den features offers a fireplace and bespoke shelving. A tidy, well-designed kitchen and beautifully appointed bath with a soaking tub and steam shower round out the compact ground-floor studio. In addition to a private entry, this level offers access to the home’s front and rear gardens.
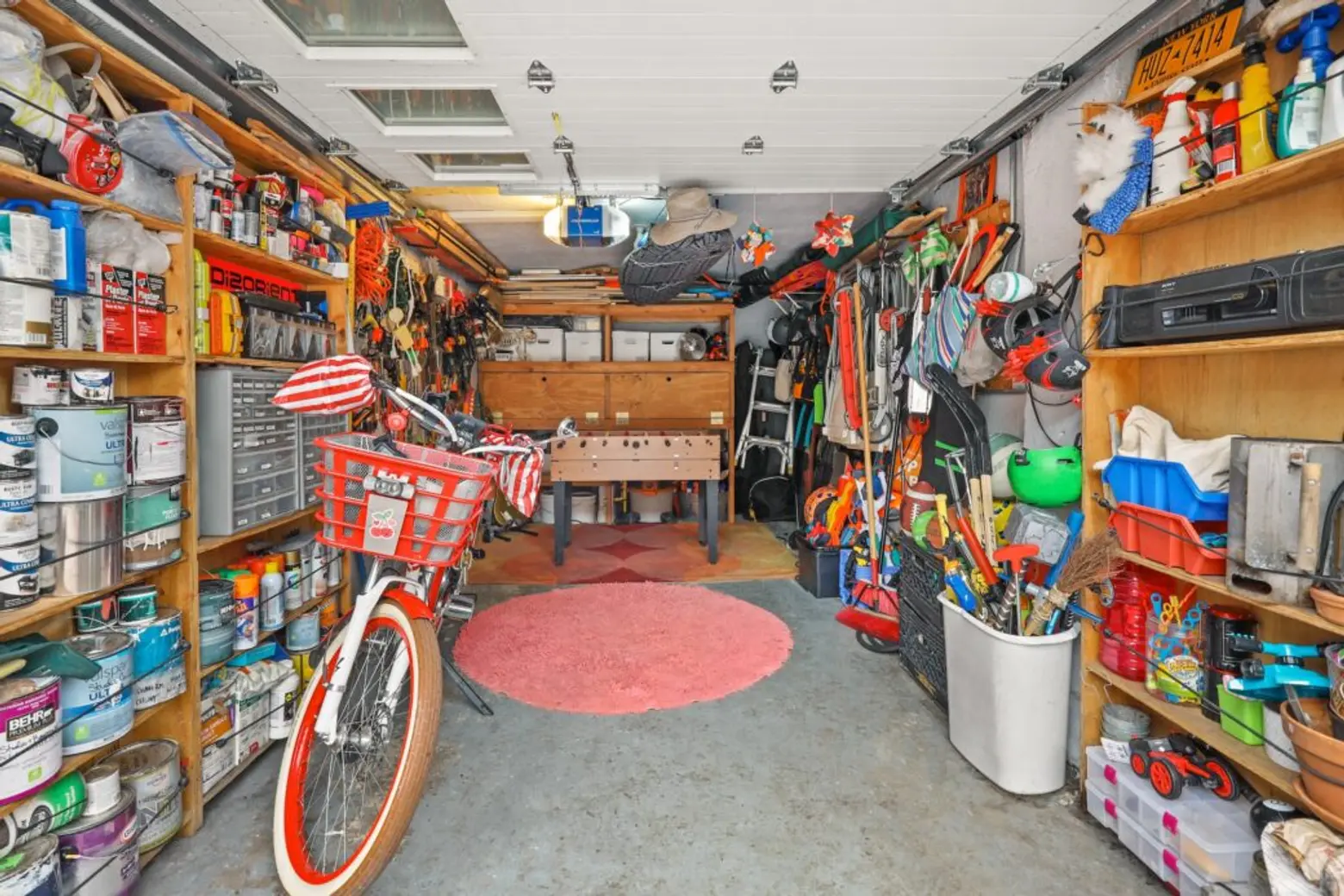
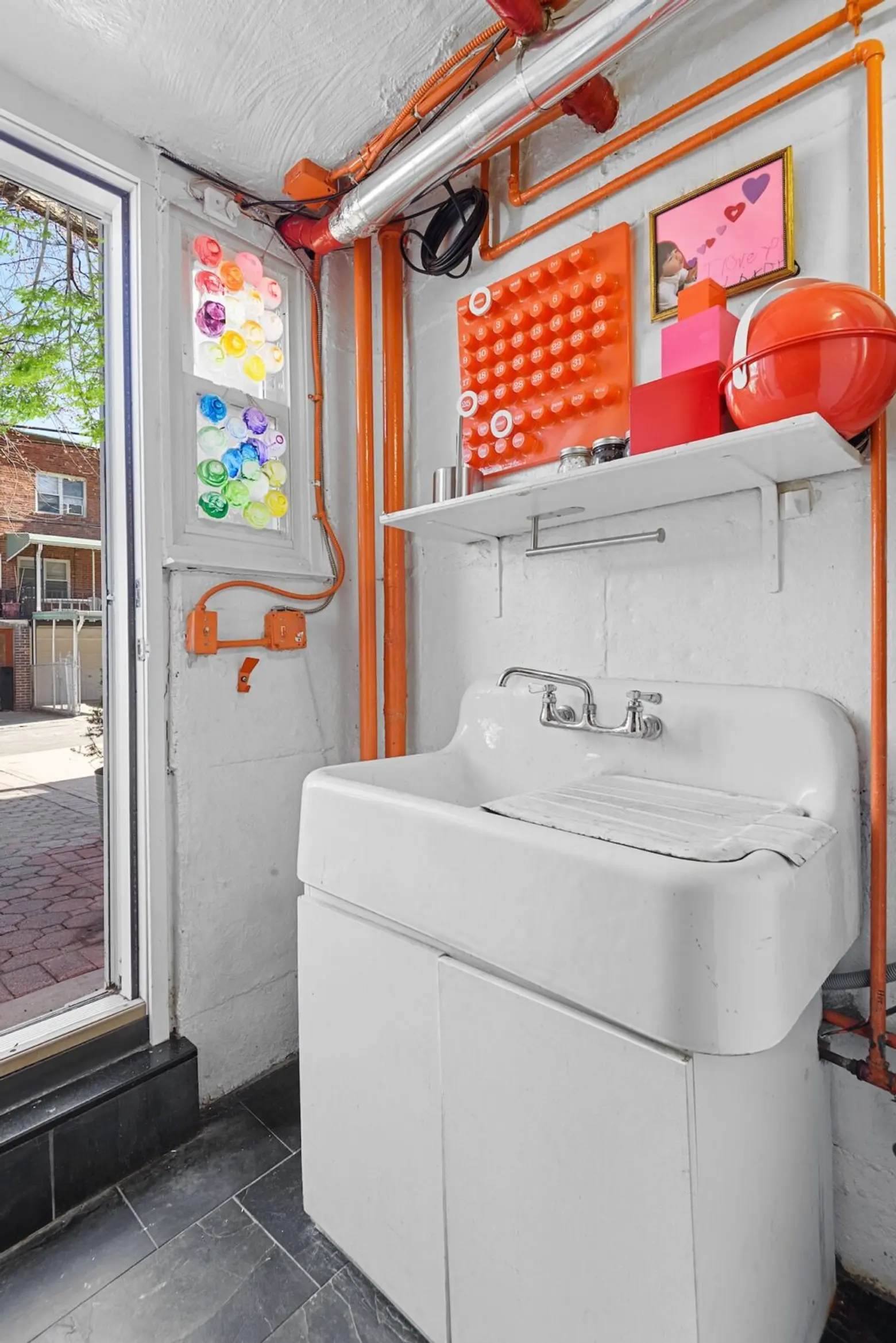
Also on the garden level is a full laundry room with a washer, dryer, and farmhouse sink. More amazing city perks: The home has a private parking spot and a heated garage, perfect for use as a workshop.
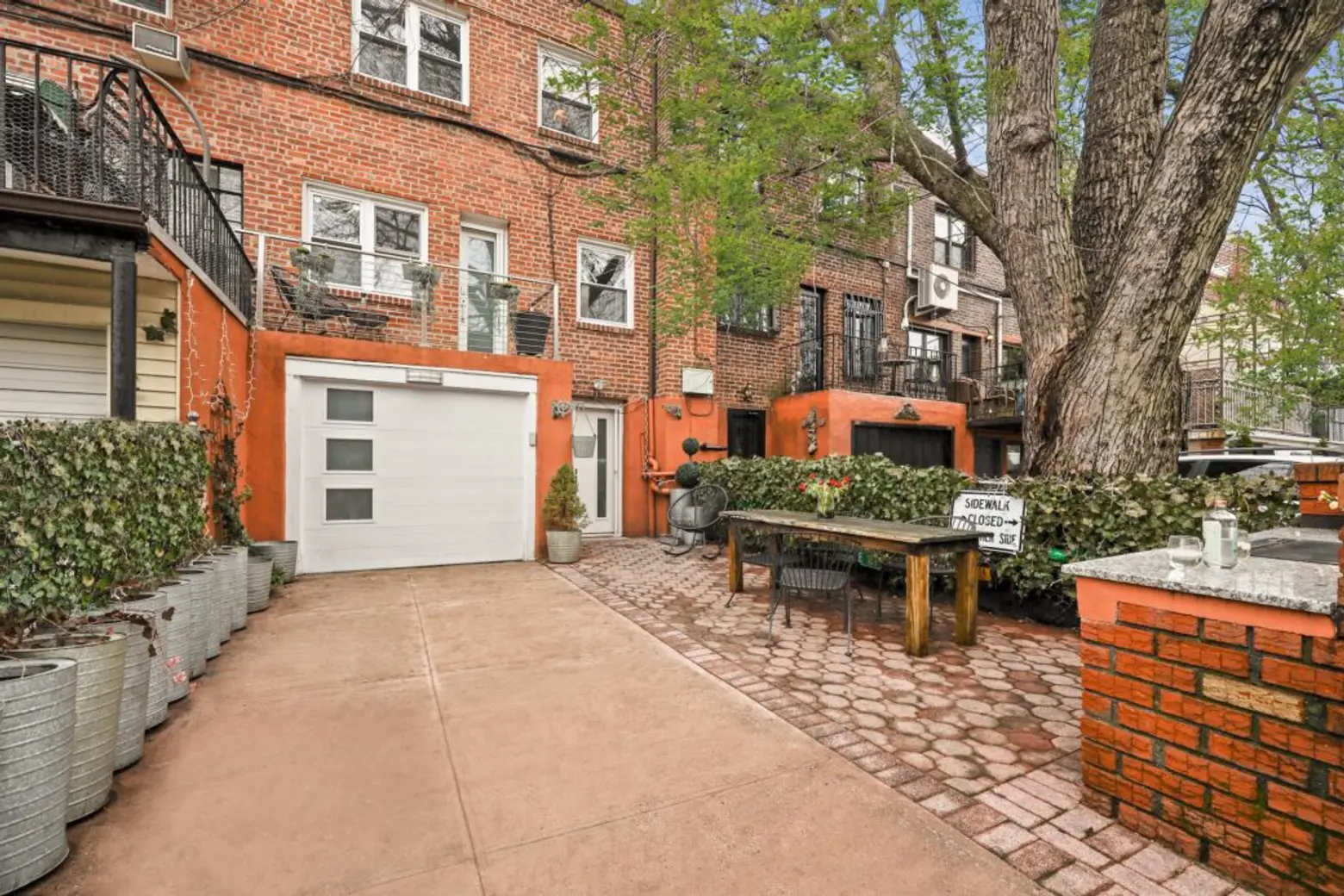
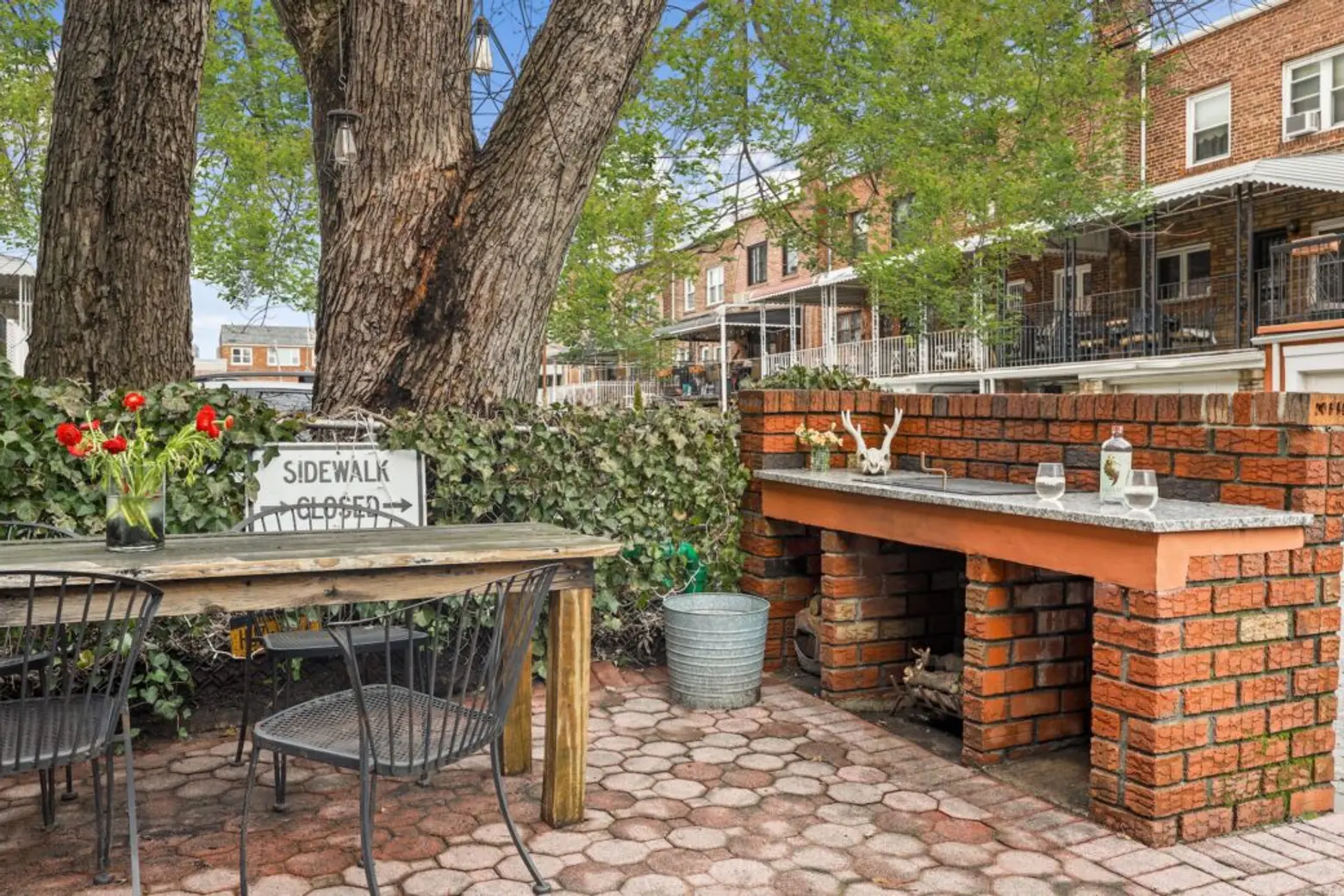
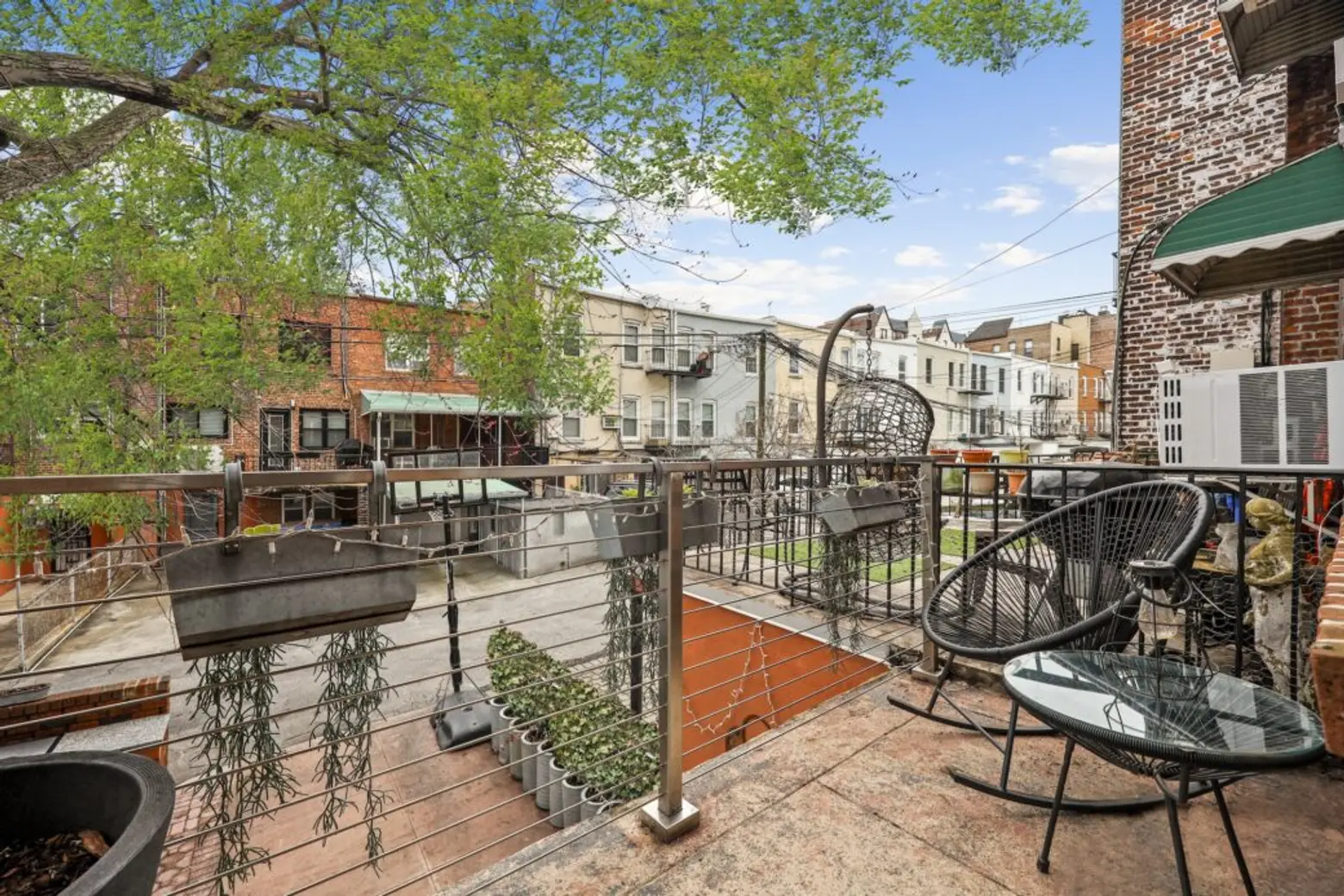
The outdoor spaces are on par with the rest of this urban oasis: The backyard, situated off a dead-end alley, is ready for dining, gardening–and summertime block parties, with BBQs, and a fire pit. The front garden is planted with lavender, scallions, leeks, ferns, hydrangeas, and wild strawberries, ready to be enjoyed from the front patio.
[Listing details: 23-23 33rd Road at The Corcoran Group by Olivia Ionescu]
RELATED:
- Landmarked Boerum Hill townhouse owned by 90s designer Daryl K asks $6M
- This $8M Boerum Hill home was an abandoned Navy boarding house before a total designer renovation
- Live large indoors or out at this $1.8M Boerum Hill condo with a two-level deck and bedroom balcony
- $3.3M Gowanus penthouse has five private outdoor spaces
