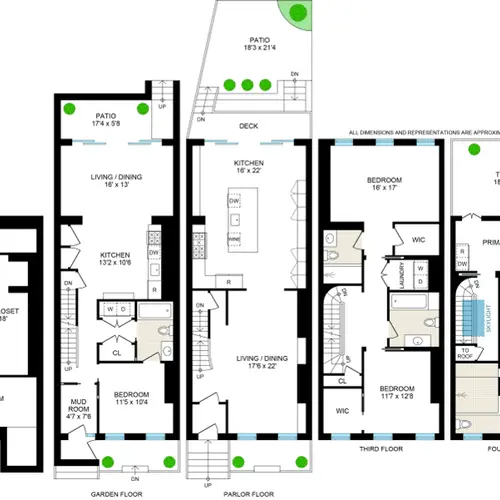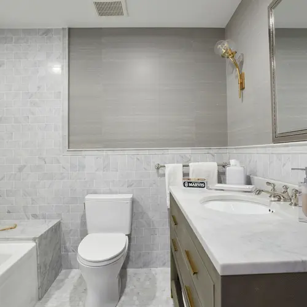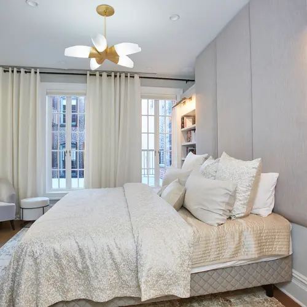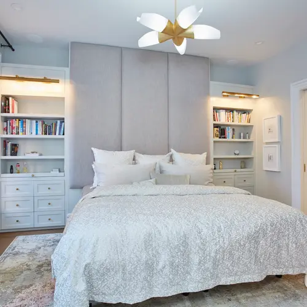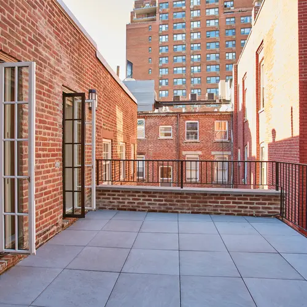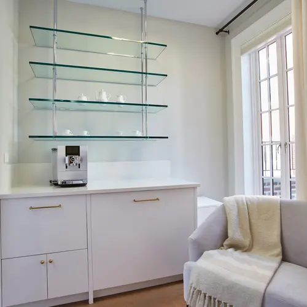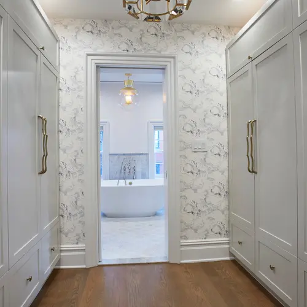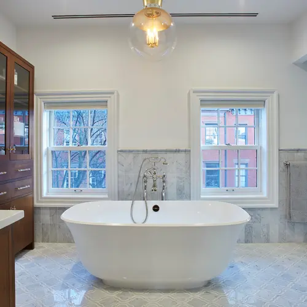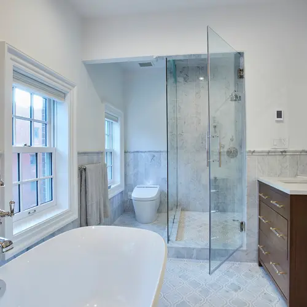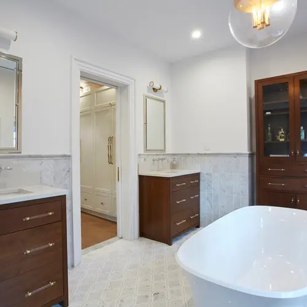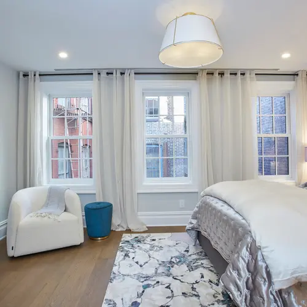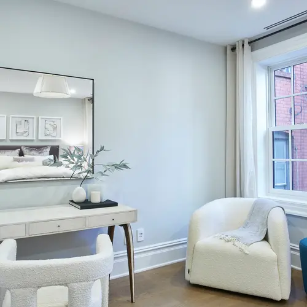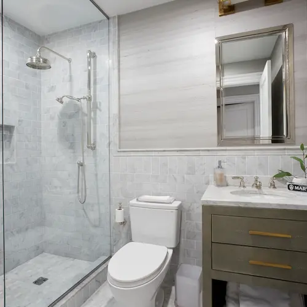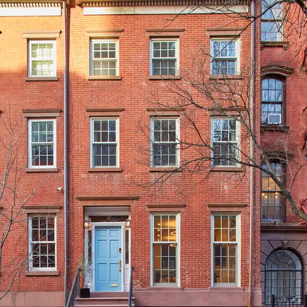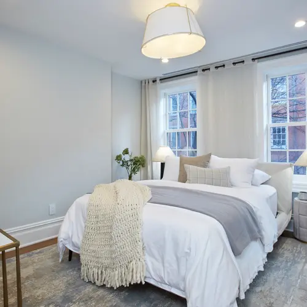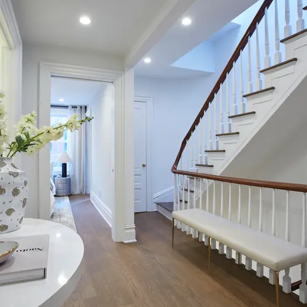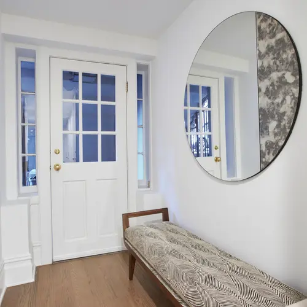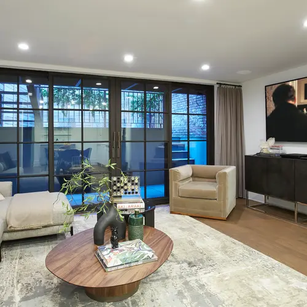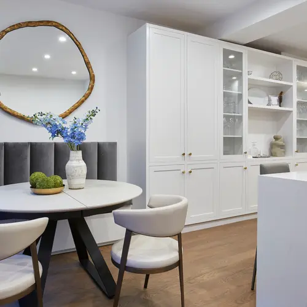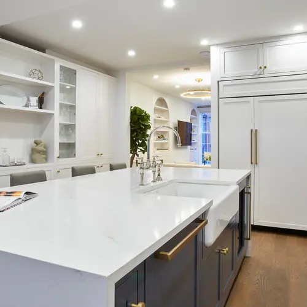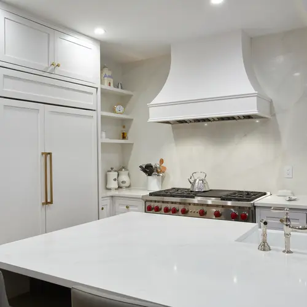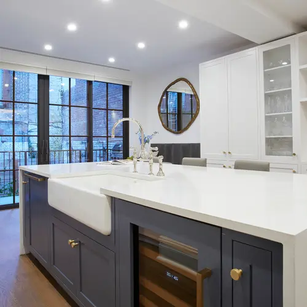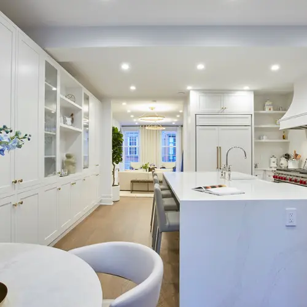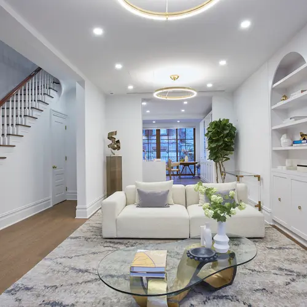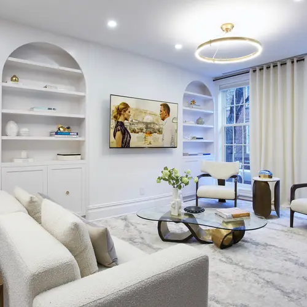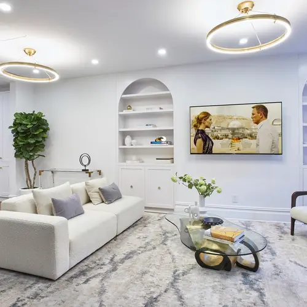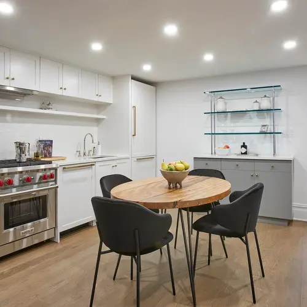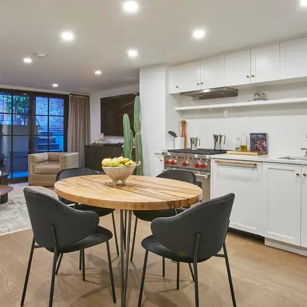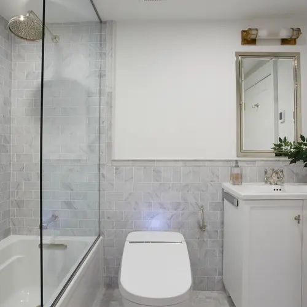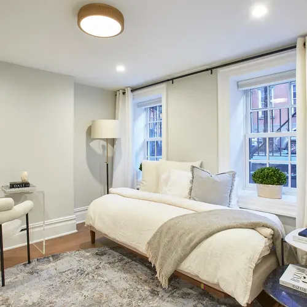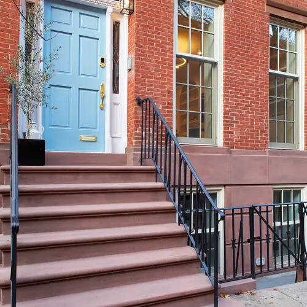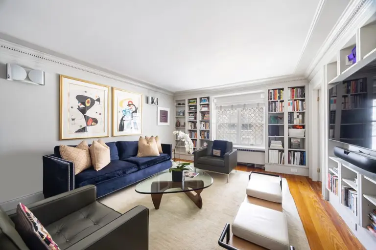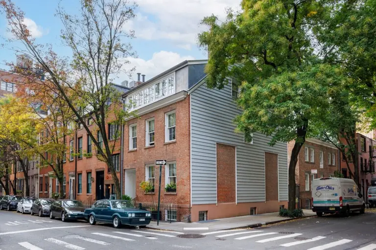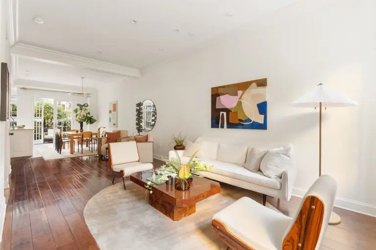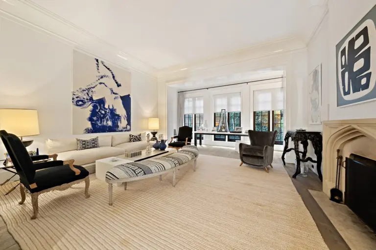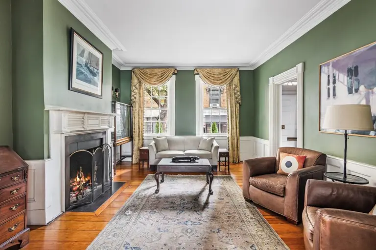This $10.7M brick townhouse reflects the history and luxury of the surrounding West Village neighborhood
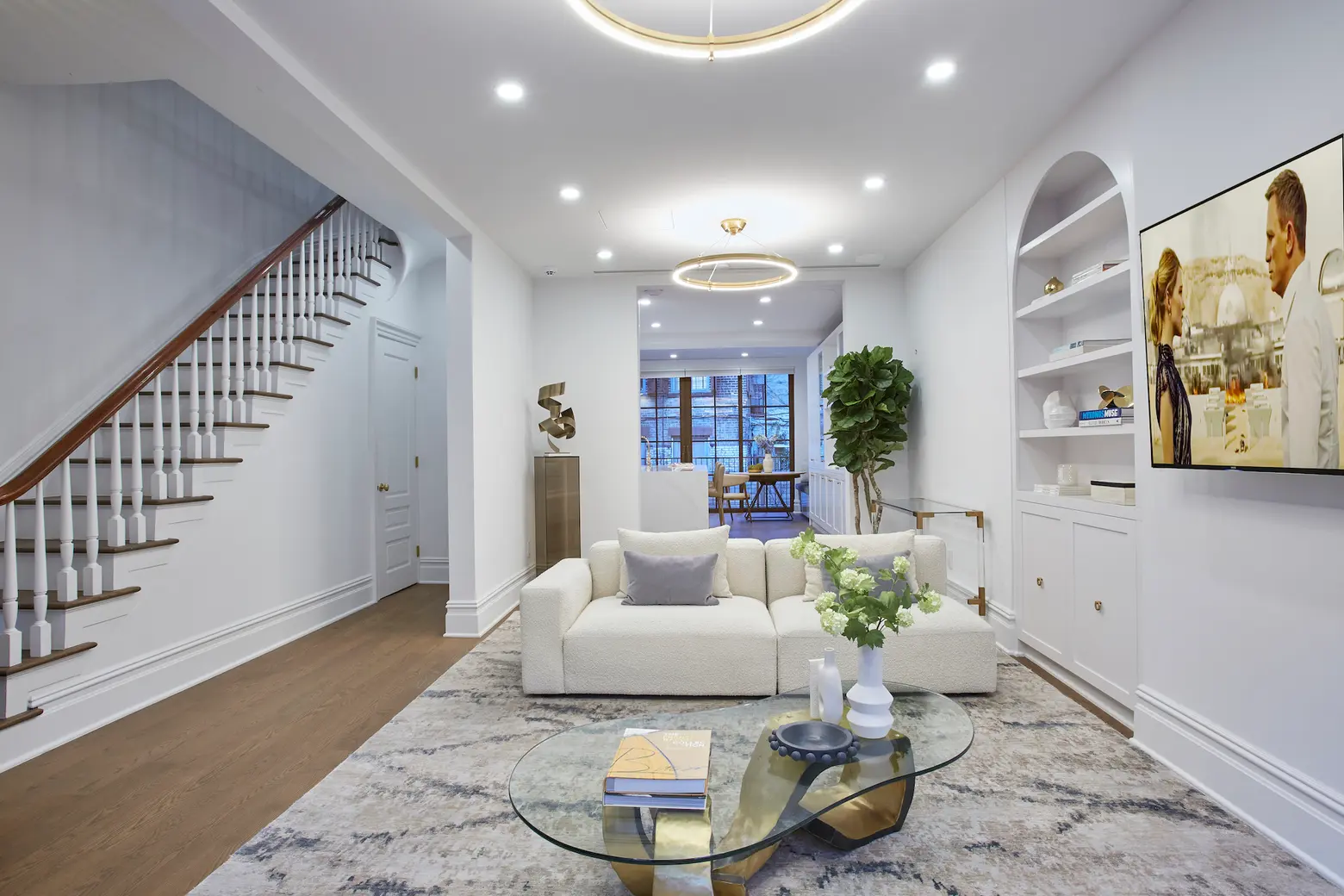
Photo courtesy of Brown Harris Stevens
Built in 1846, this move-in ready Greek Revival townhouse at 53 Jane Street, asking $10,725,000, is one among many graceful, classic brick homes on a pretty West Village street. Behind the original brick facade and stone stoop with cast iron railings, the home’s interiors are a contemporary showcase of newly-installed luxury, from the fully-appointed chef’s kitchen to the glazed rear wall overlooking the back patio. A one-bedroom garden-level apartment can be integrated into the triplex above, or used as a separate unit for income, guest quarters, or a home office.
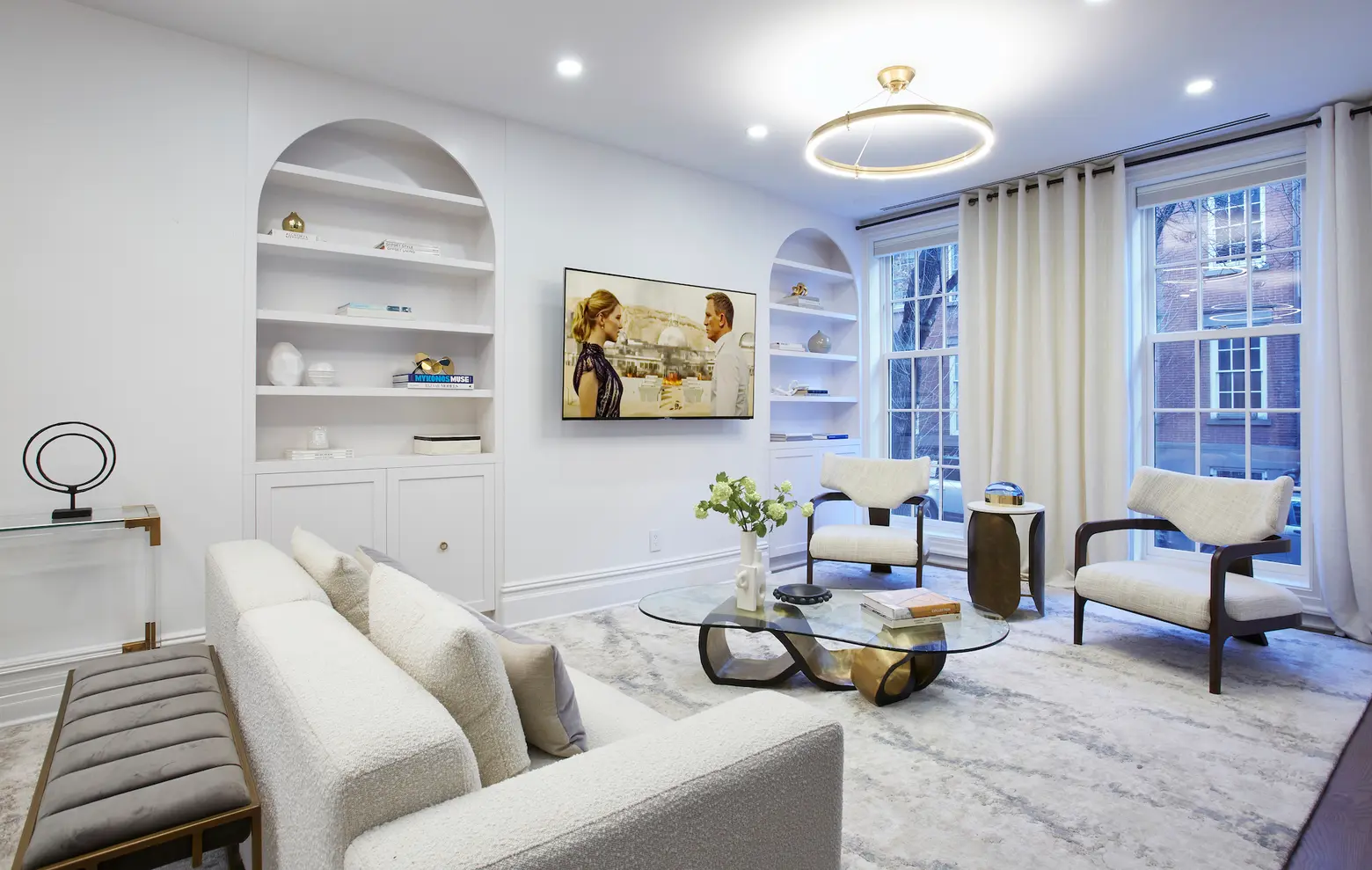
The four-story, 19-foot-wide townhouse is comprised of an upper triplex and a garden flat. On the parlor level, the sun-filled living room features custom shelving and matte-finish wide-plank hardwood floors.
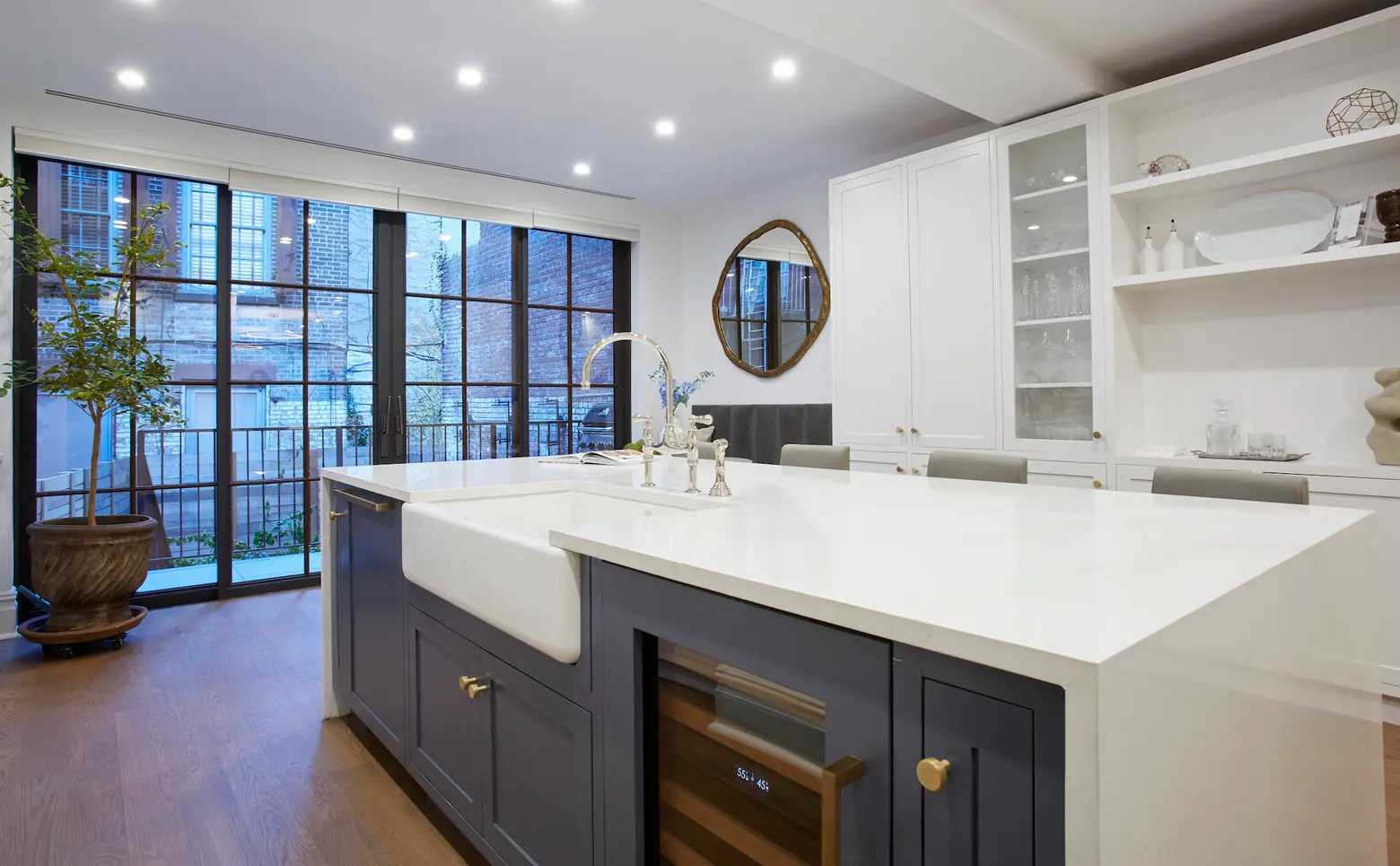
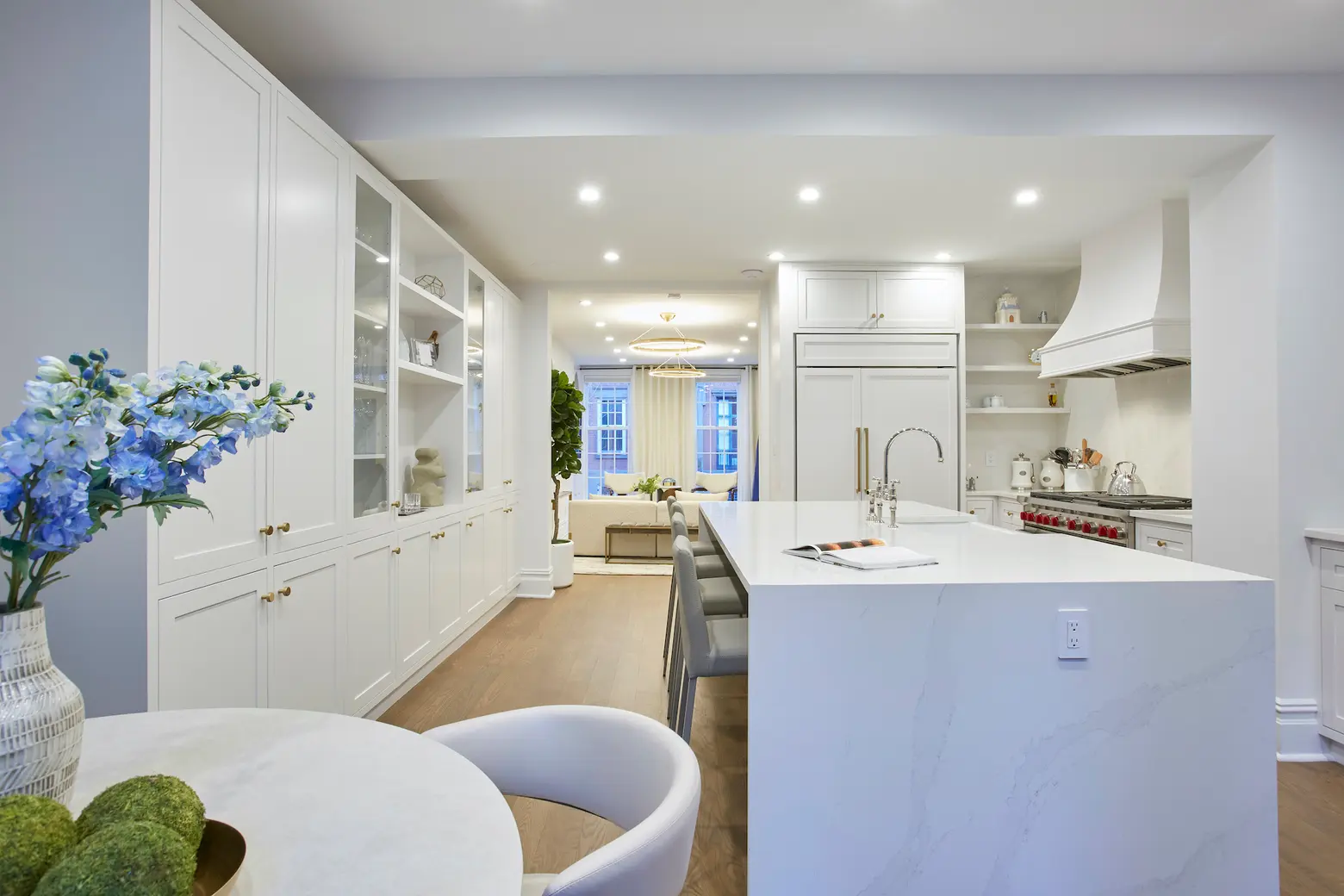
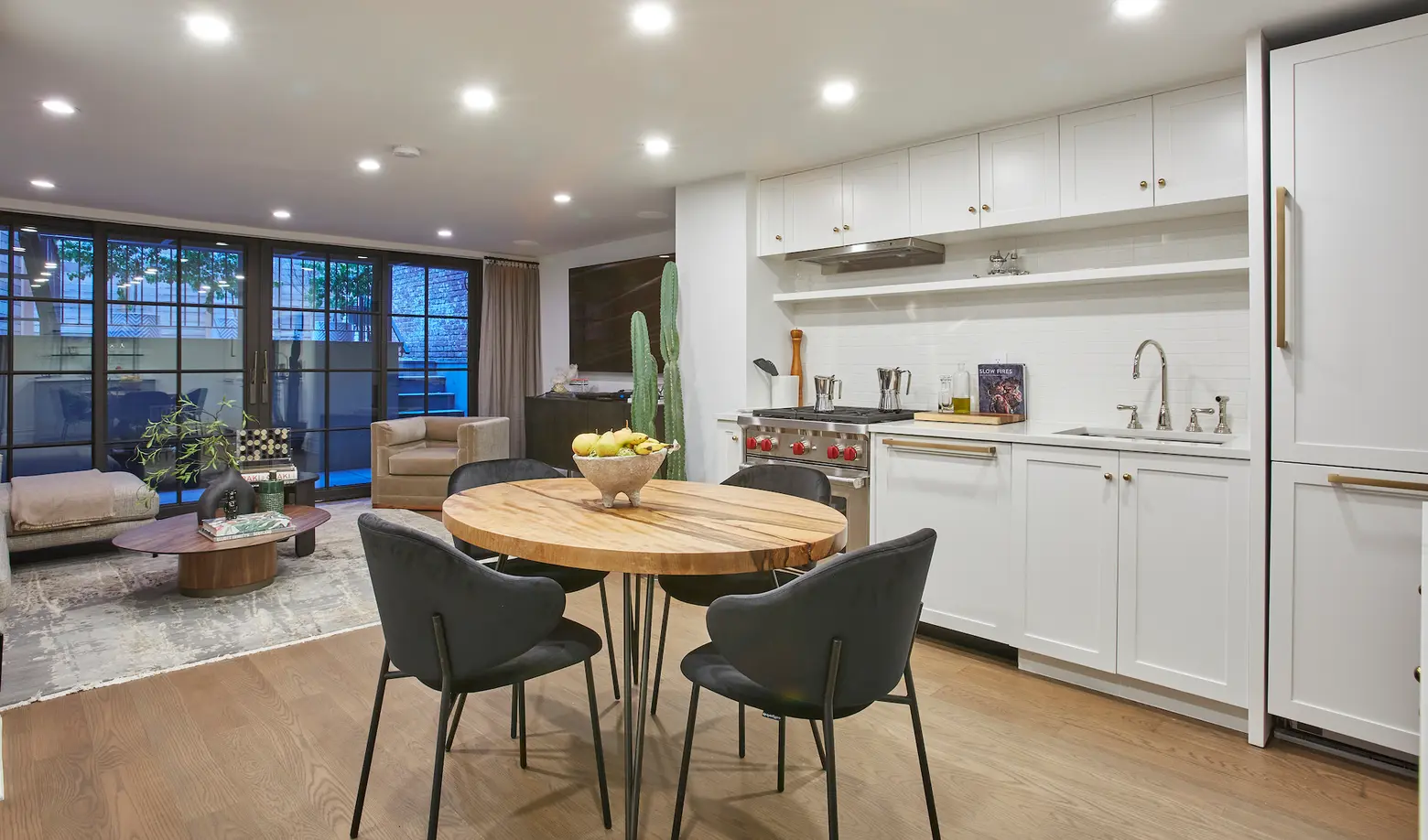
The custom kitchen is chef-ready with a six-burner Wolf range. It’s also ready for entertaining with a wine fridge and a four-seat center island. At the rear, a glass wall with sliding doors opens onto a deck, with a bluestone patio and garden below.
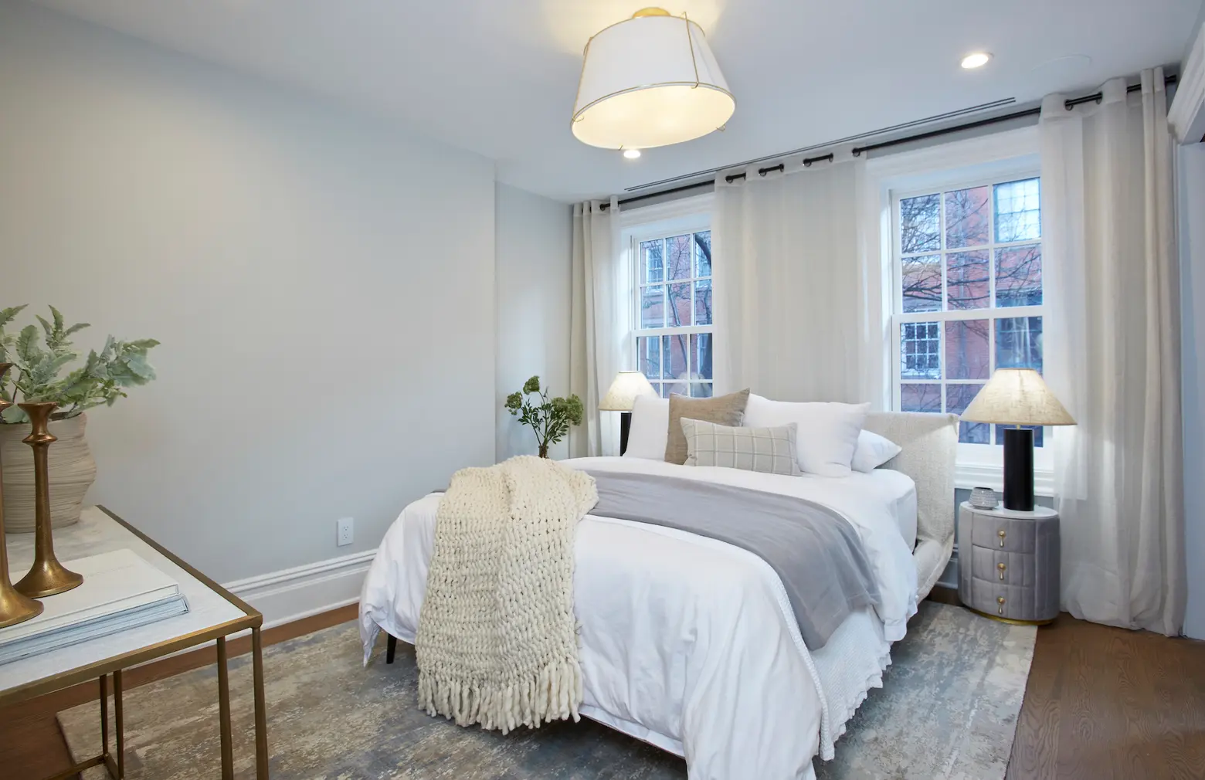
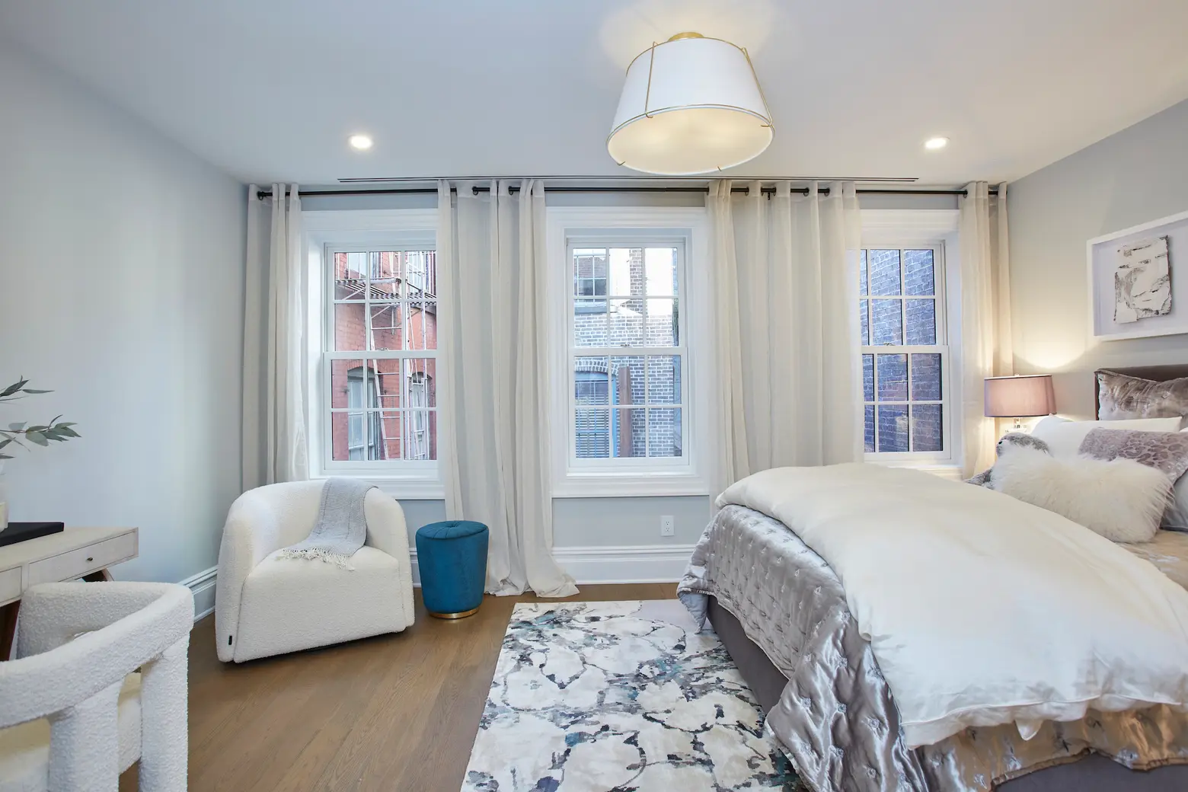
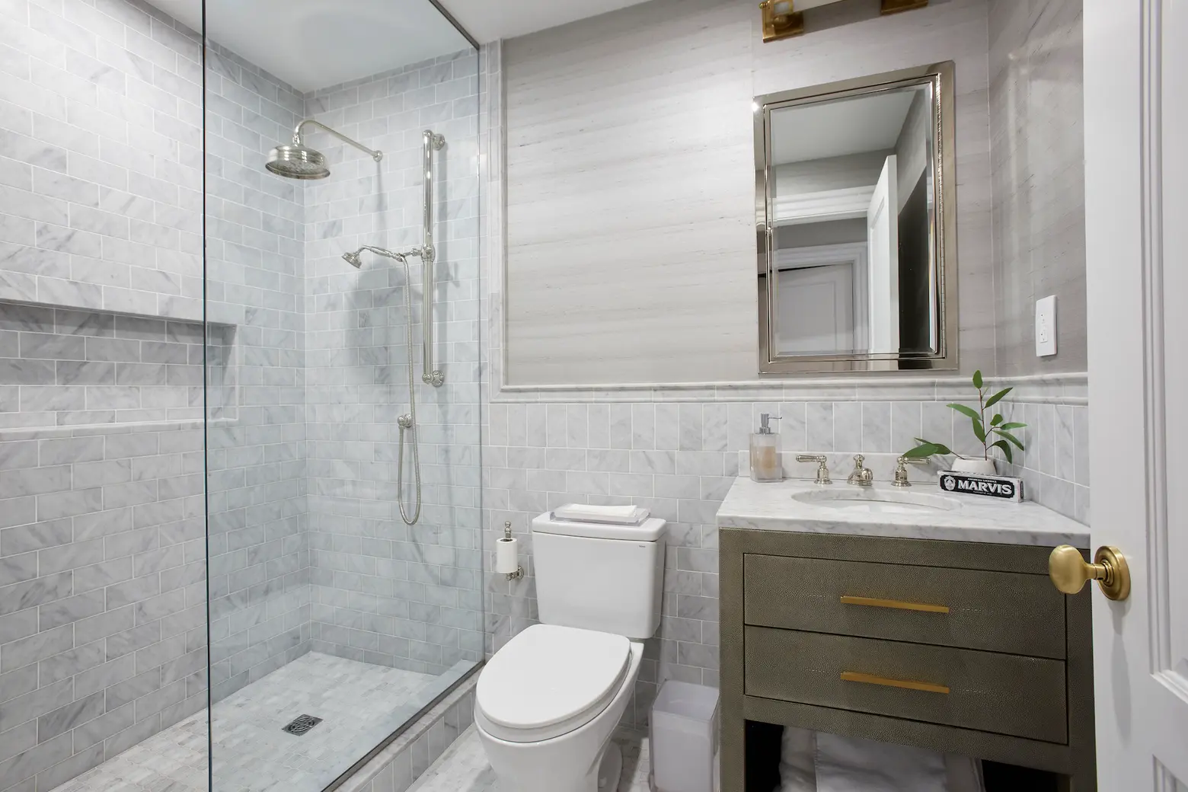
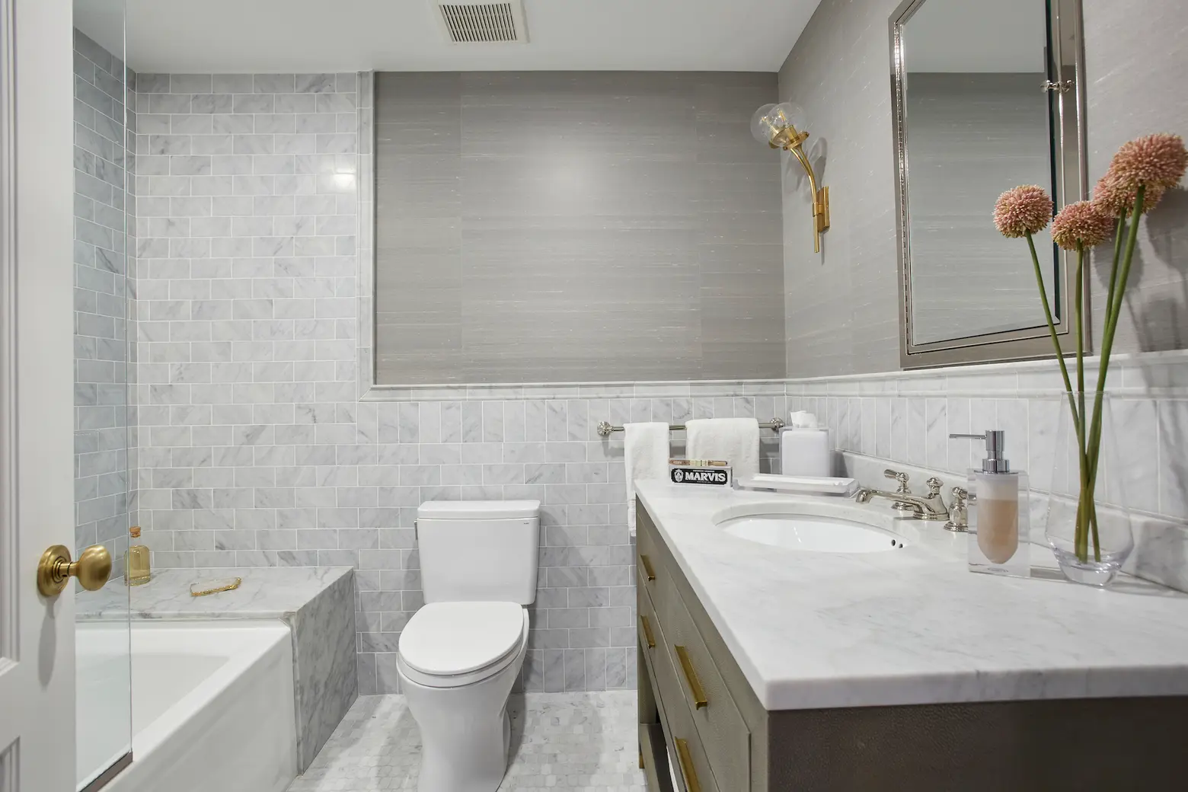
On the second level are two bedrooms, each with large walk-in closets. Each has a large, luxurious bath, and they share a laundry room and linen closet.

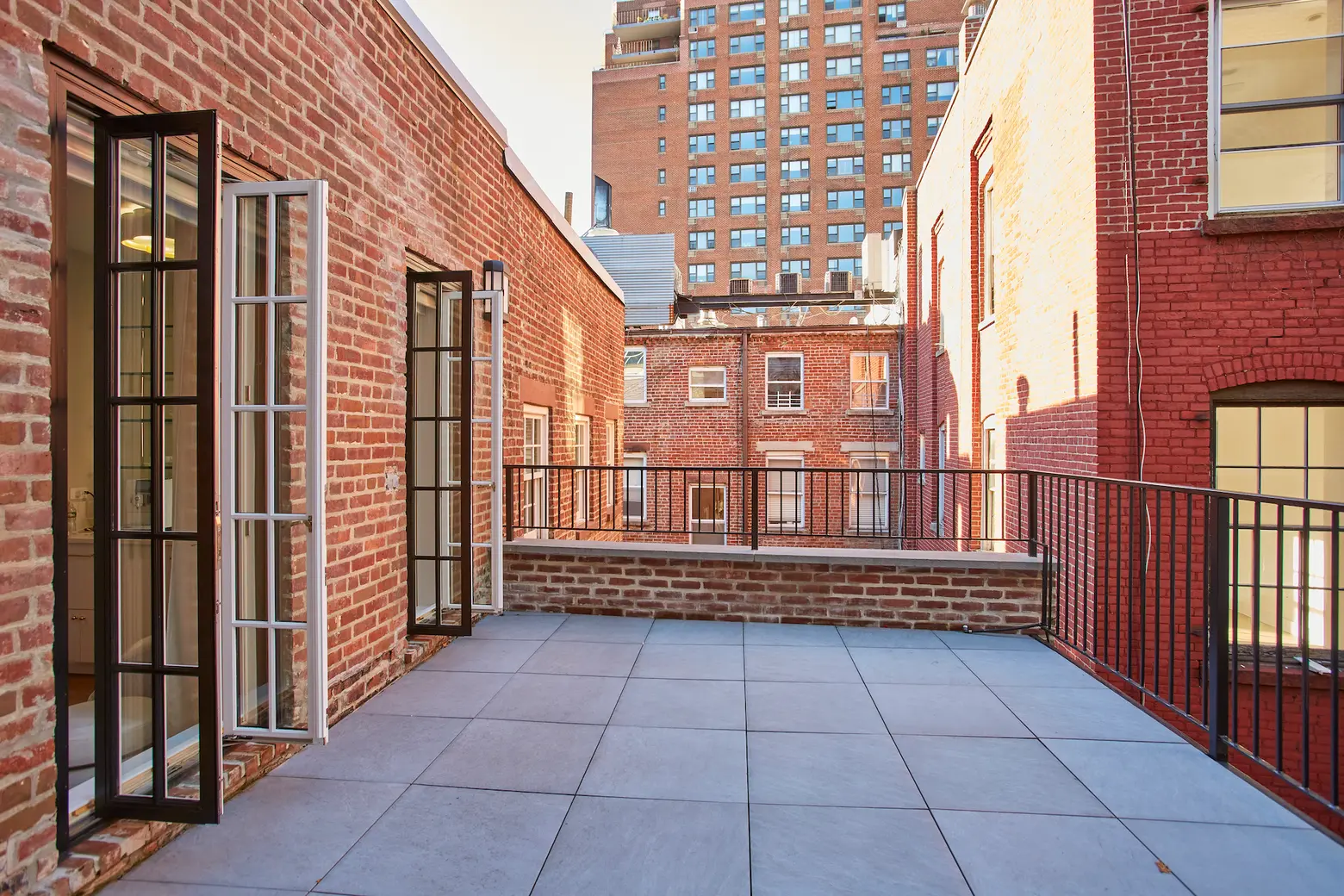
The third level is truly next-level. The entire floor is made up of the primary bedroom suite, with a huge private terrace just outside.
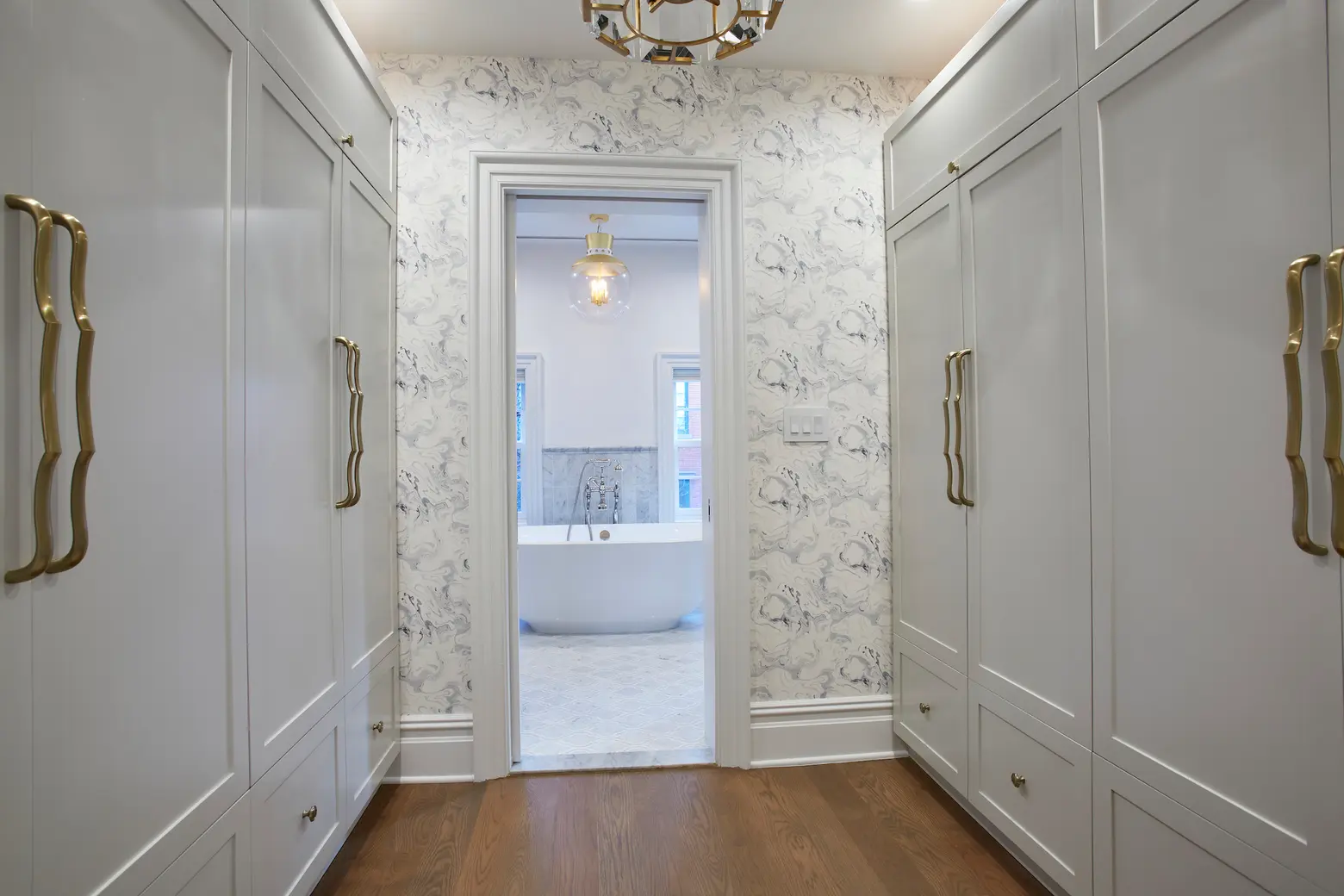
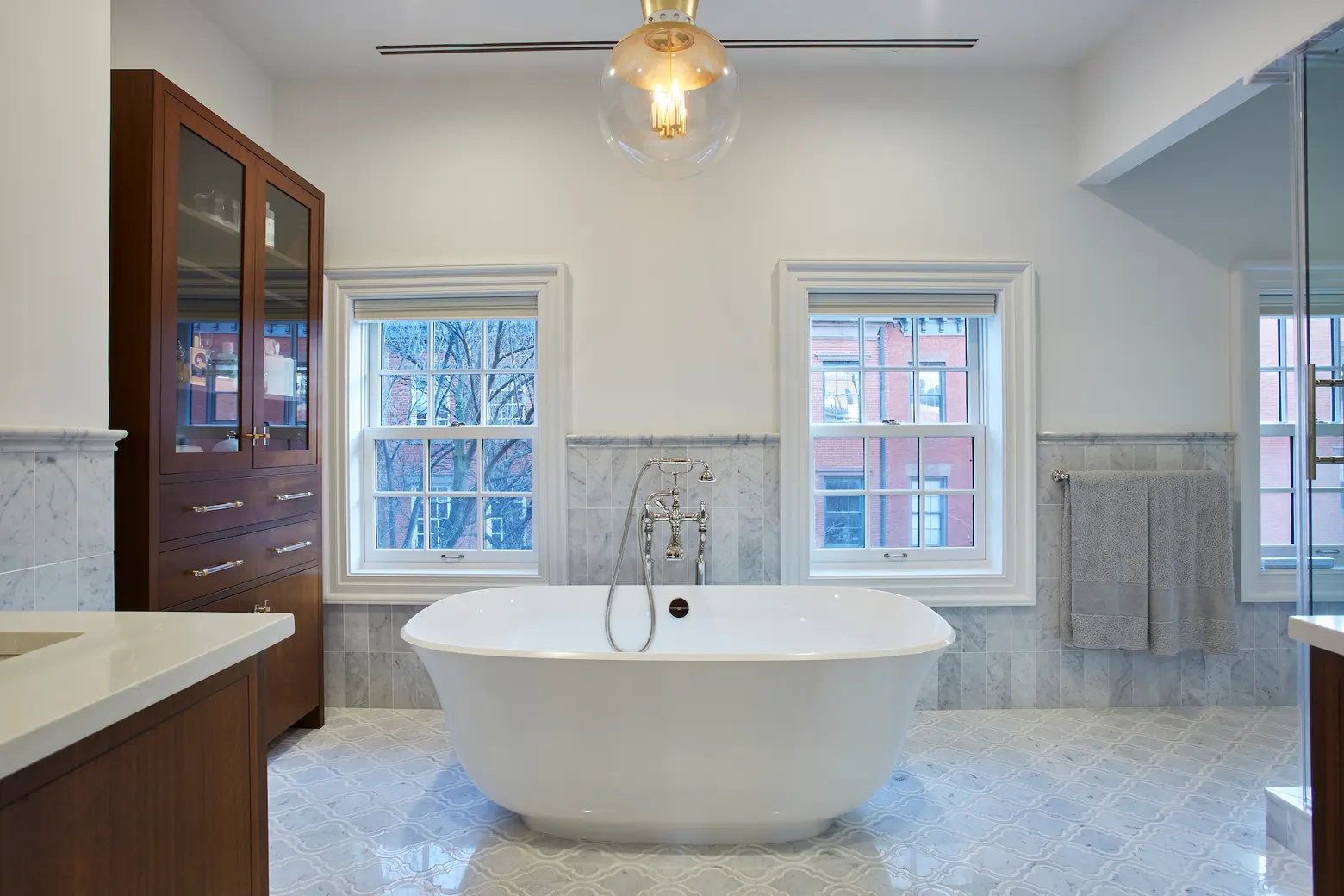
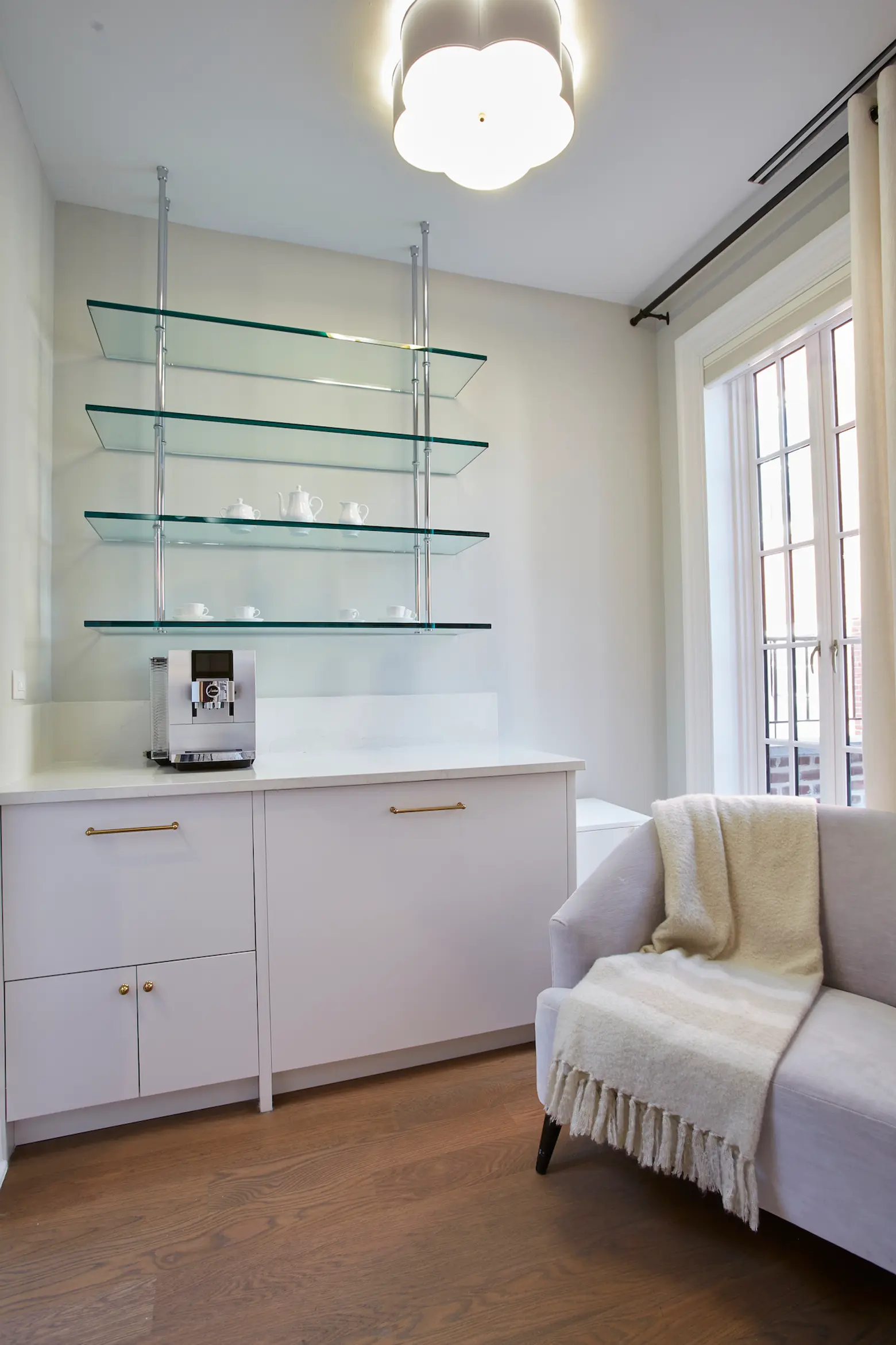
This regal chamber gets a dedicated closet-lined dressing area, which leads to a magnificent bath with a steam shower, Toto bidet toilet, and a soaking tub. Also present: a morning bar with a compact dishwasher and beverage drawer, custom shelving, and cabinetry.
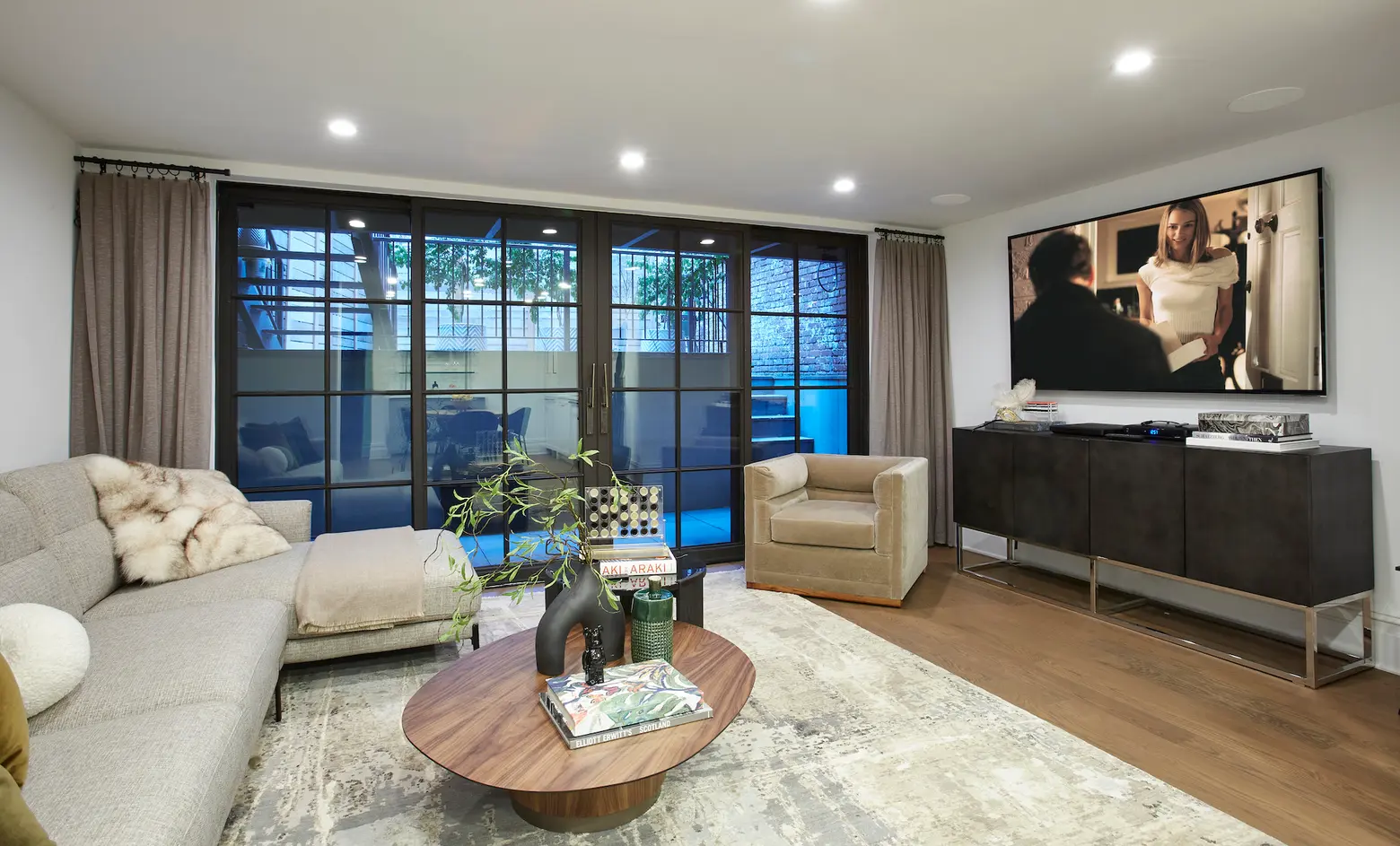

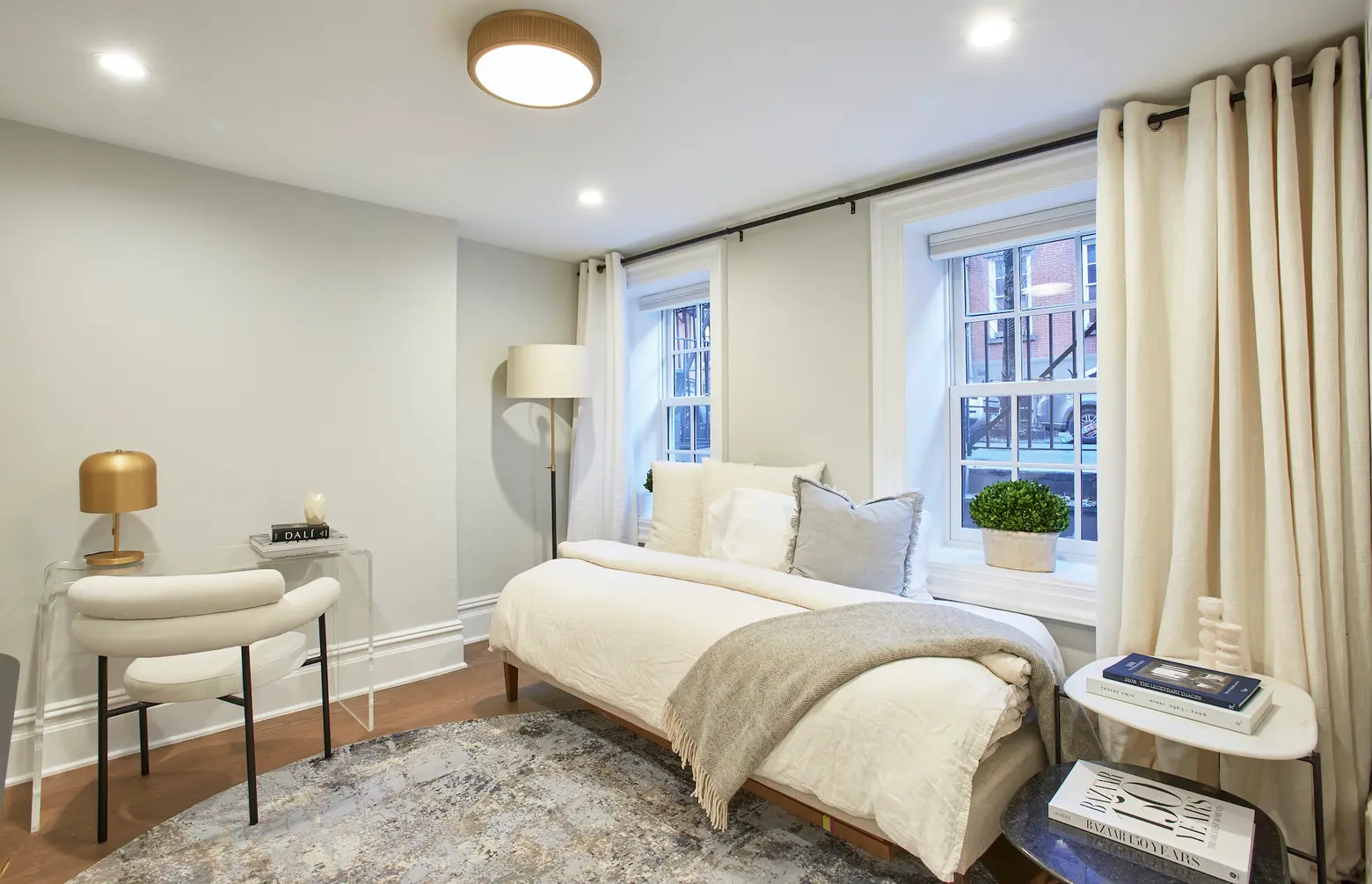
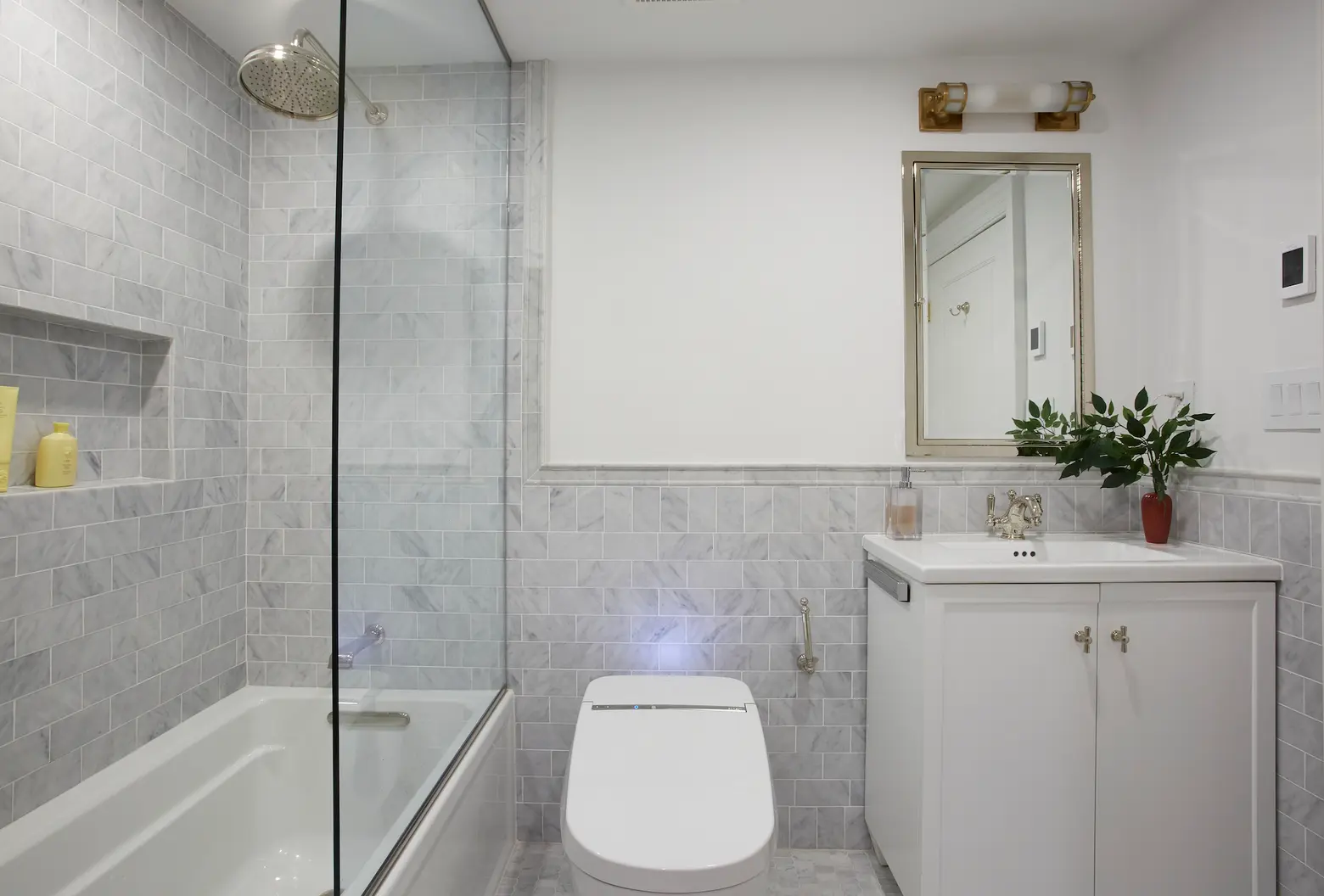
Back downstairs on the garden level, a separate apartment can be accessed via an internal stair or an entrance beneath the stoop. This beautifully renovated apartment features a custom kitchen with Bosch, Wolf, and Fisher Paykel appliances. The adjacent living room opens onto a private patio and shared garden, complete with gas lines for grills. The front bedroom has two windows; a spacious en-suite bath offers a Toto bidet toilet. A mudroom and laundry add convenience to this pretty ground-floor flat.
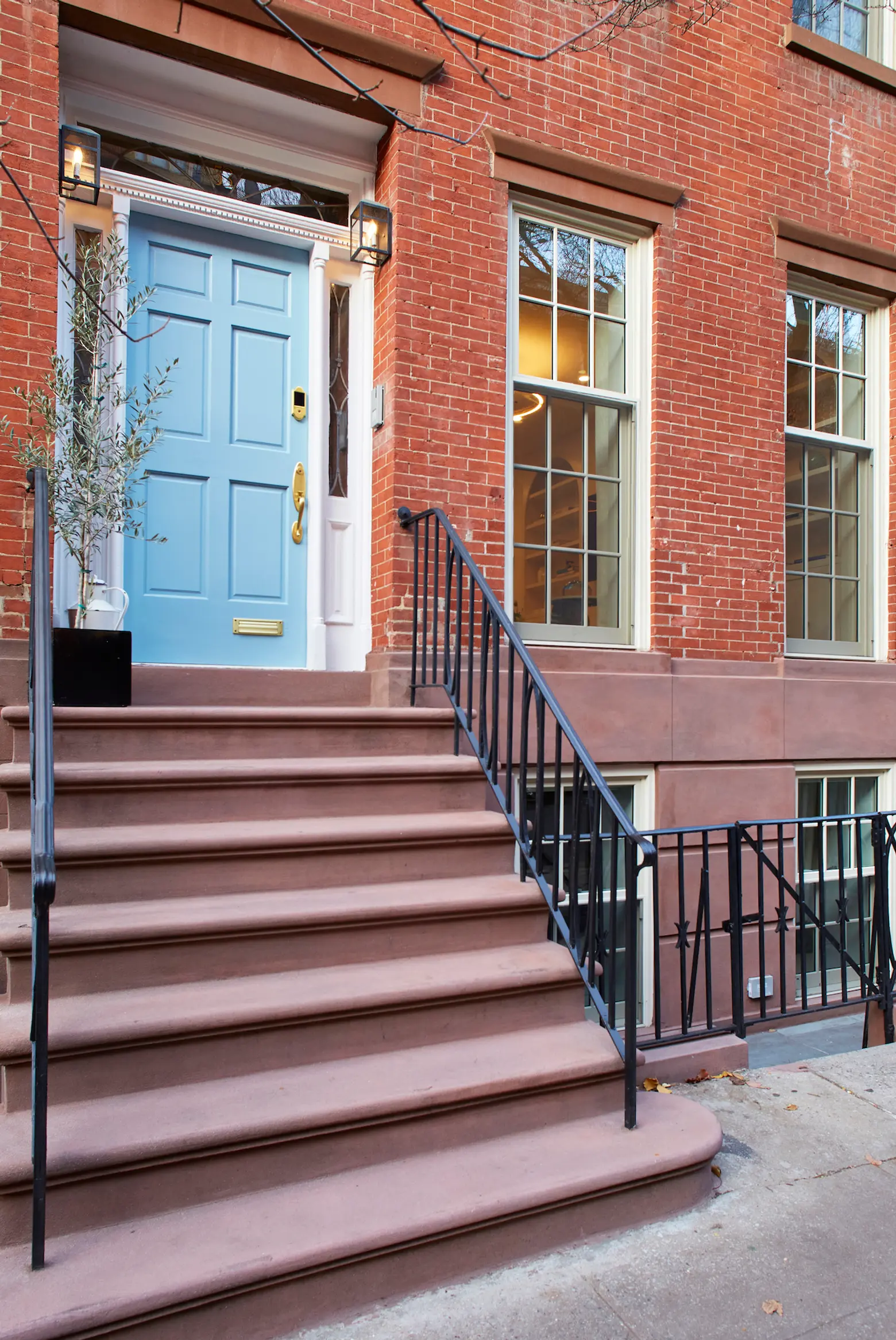
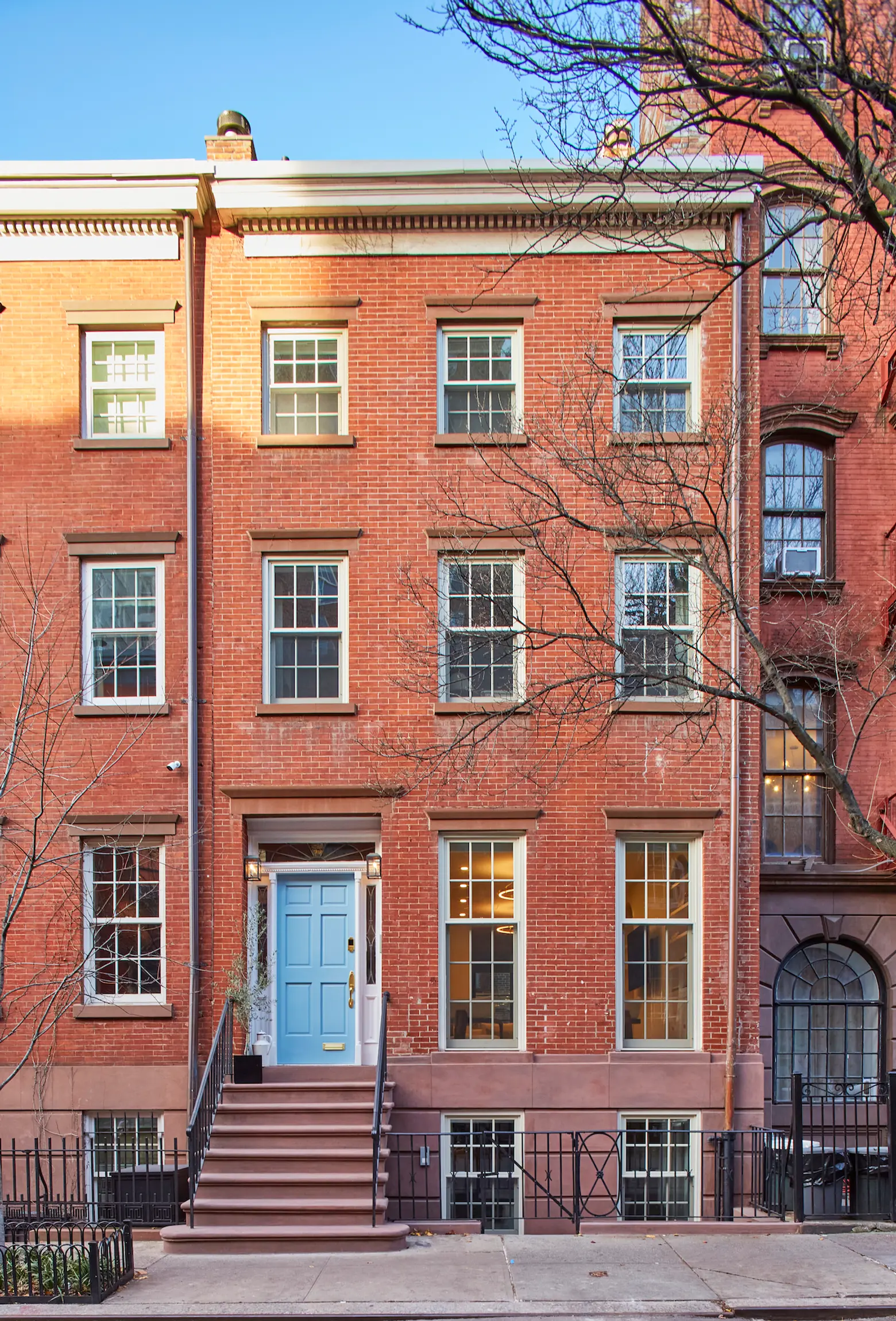
In the cellar are a walk-in cedar closet and brand-new mechanicals. This historic West Village townhouse gives you plenty of options, all with the advantage of being situated on one of Manhattan’s most coveted streets.
[At Brown Harris Stevens by Kleopatra Phili]
RELATED:
- $2.4M co-op adds an eccentric twist to a historic West Village townhouse
- This $1.9M West Village pre-war condo has all the interior style of a chic design hotel
- Andy Cohen buys West Village penthouse with two floors of outdoor space, last listed for $18.3M
- In the West Village, $799K pre-war co-op boasts pops of color and pied-à-terre potential
Photos courtesy of Brown Harris Stevens
