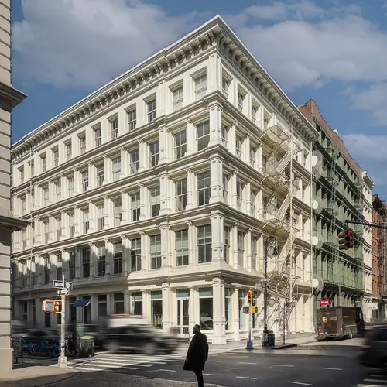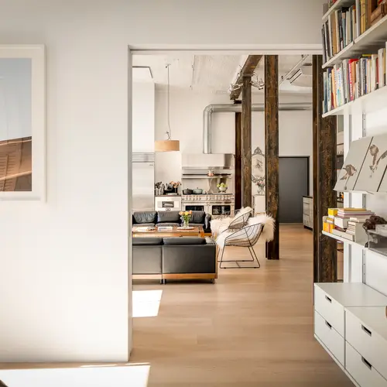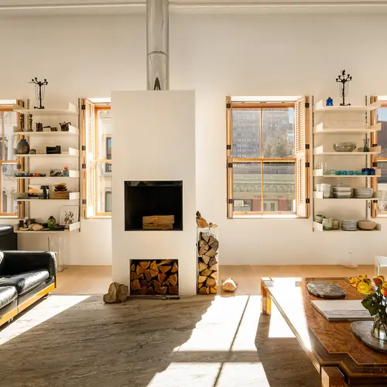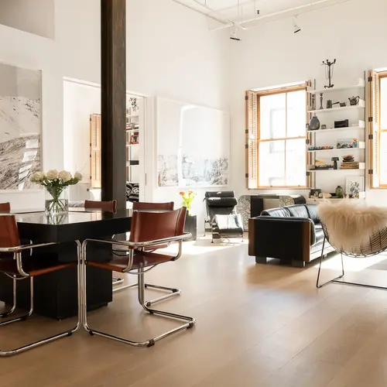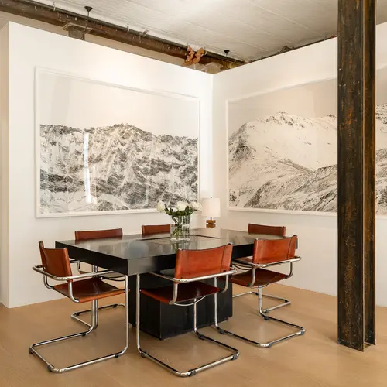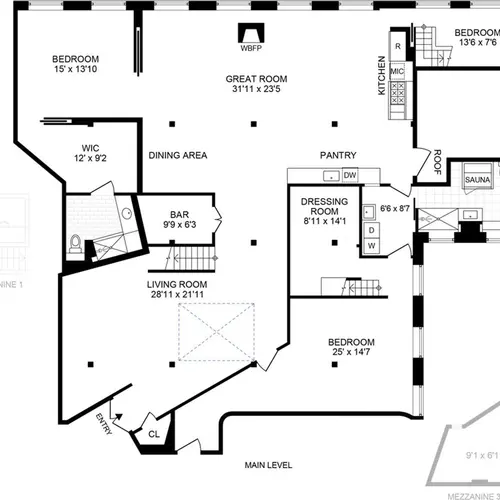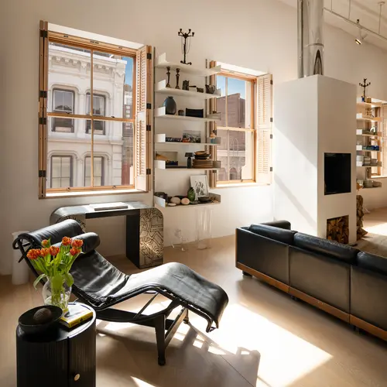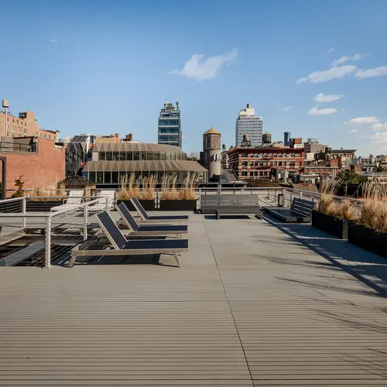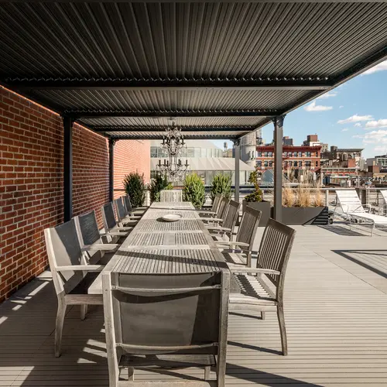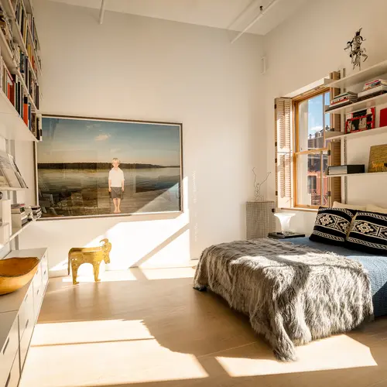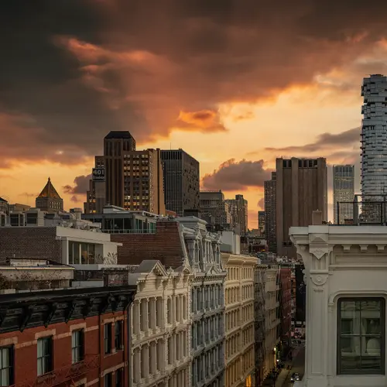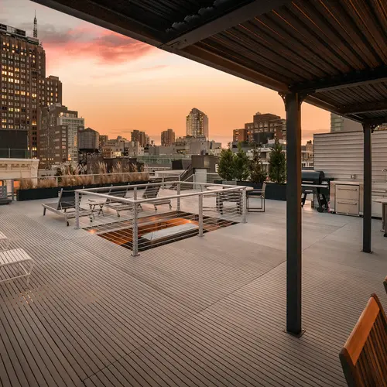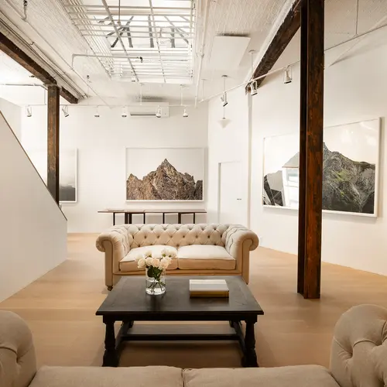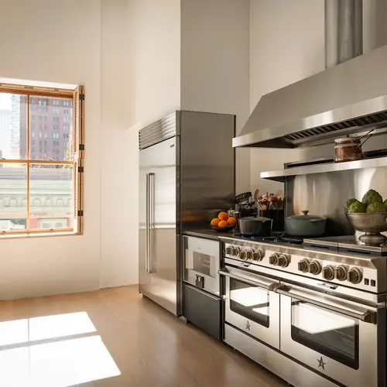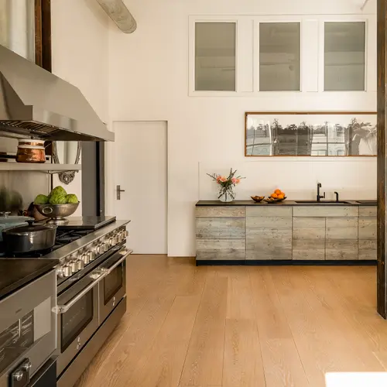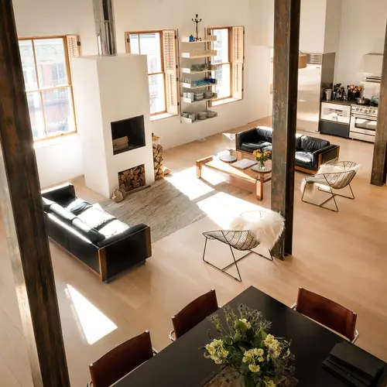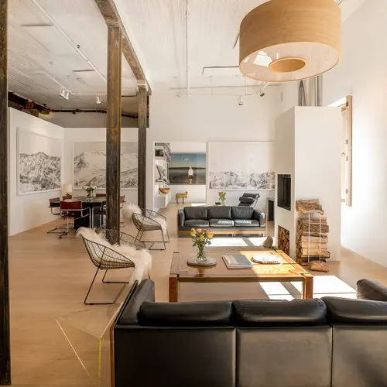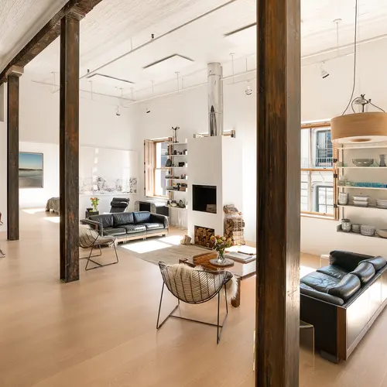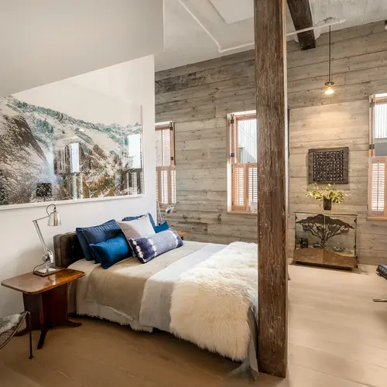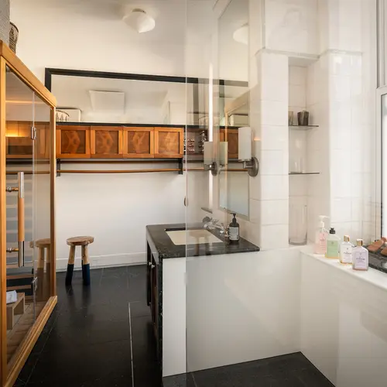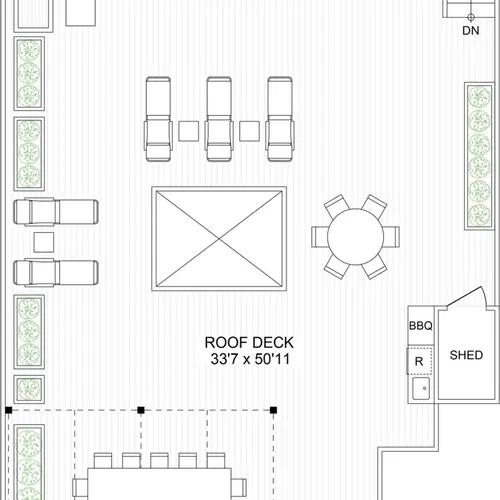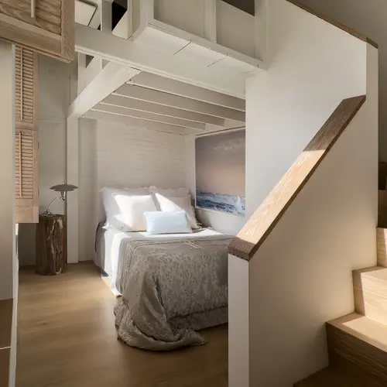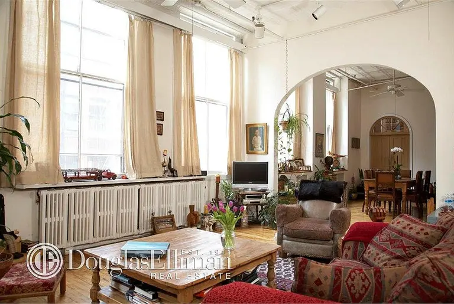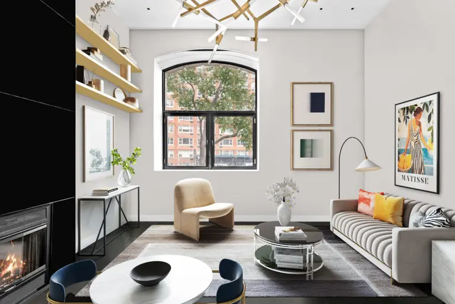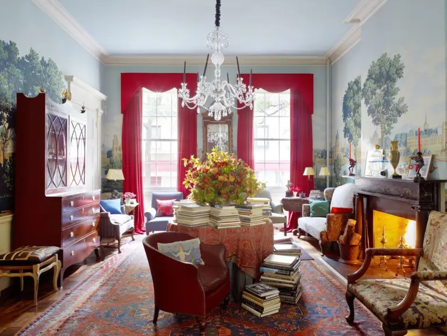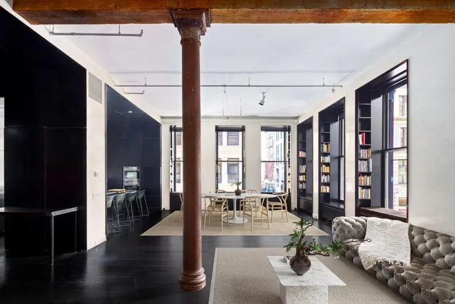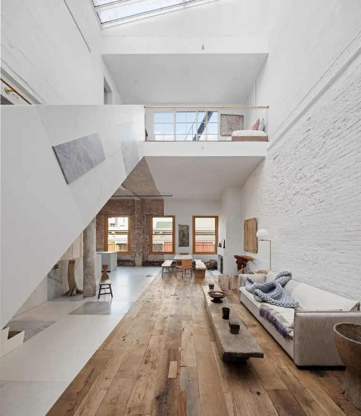This $10M Soho penthouse loft comes with a rooftop kitchen, a sauna, and an art piece by the seller
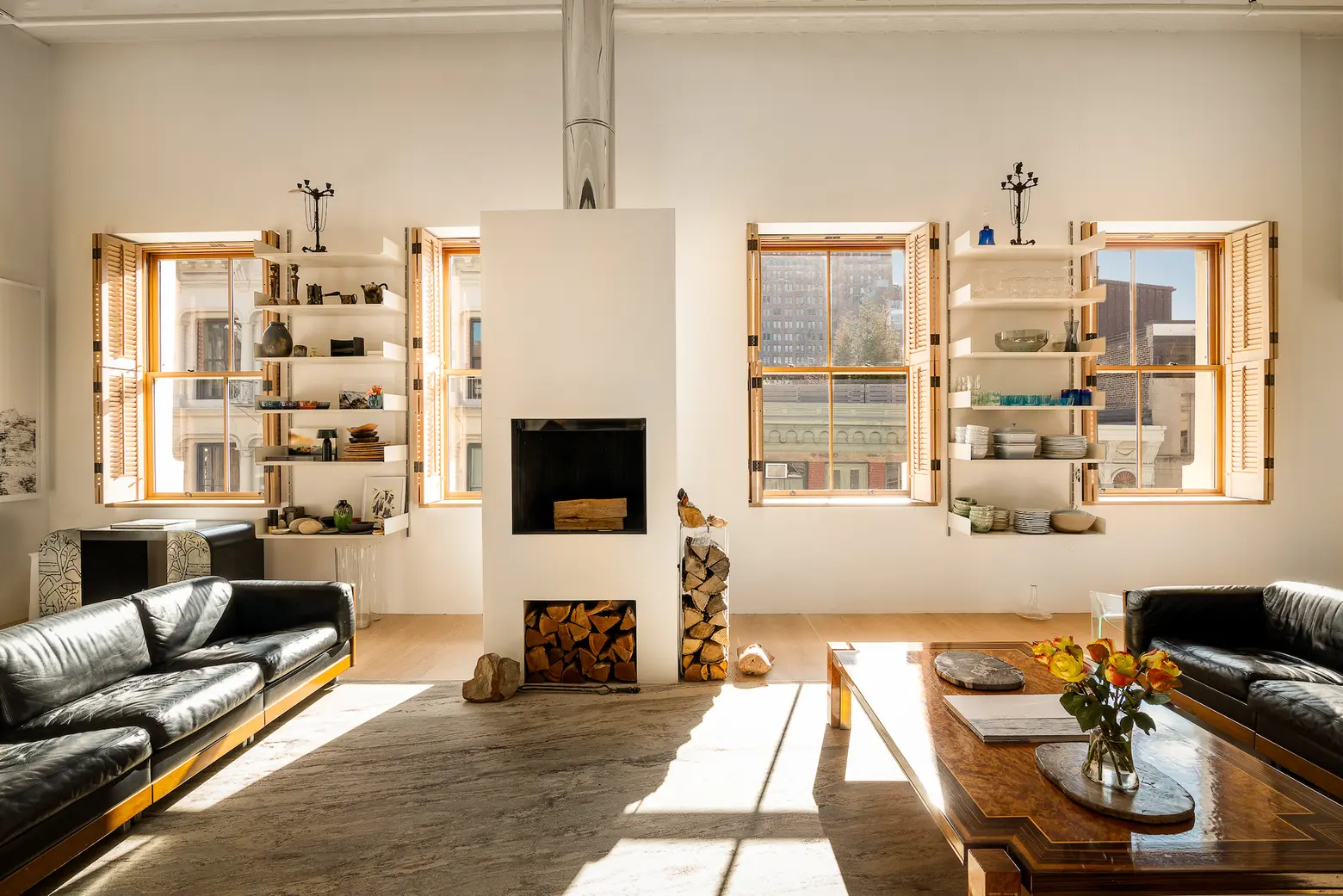
Photo credit: Rinze
This one-of-a-kind penthouse loft at 33 Greene Street in the heart of Soho’s cobblestoned historic Cast Iron District covers both penthouse living and artist loft dreams. Spanning 3,600 square feet of interior living space, the newly-renovated co-op, asking $10,000,000 boasts every modern luxury, including a sauna and a landscaped roof deck with amazing views. Featured in Architectural Digest, the home’s interiors have been perfectly designed for daily living and entertaining. The loft’s current owner, fine art photographer Renate Aller, oversaw the renovation. Aller has offered one of her photographs–the buyer may choose a work from her portfolio–in order for the creative spirit to live on in the space.
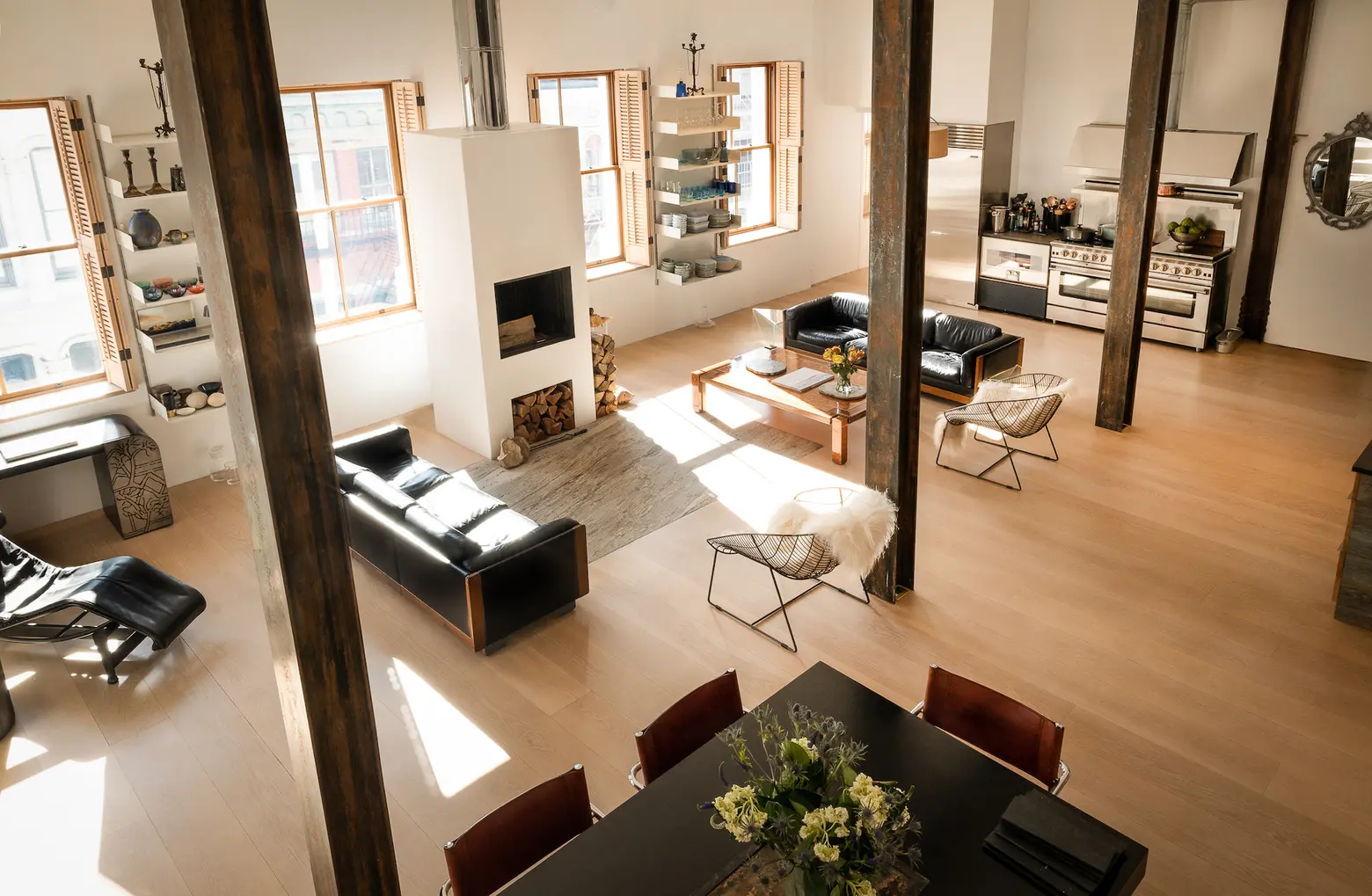
Keeping the original 1873 cast-iron loft details like soaring 14-foot ceilings, historic columns, tin ceilings, and extra-large picture windows, the home’s vast open spaces were divided into large, comfortable, and convenient rooms for privacy and workspace.
Updated features include wide-plank white oak floors, windows with custom-made hinged white oak hardwood shutters for extra insulation, a multi-zone air conditioning system, and a separate laundry room with a Miele washer and Asko vented dryer.
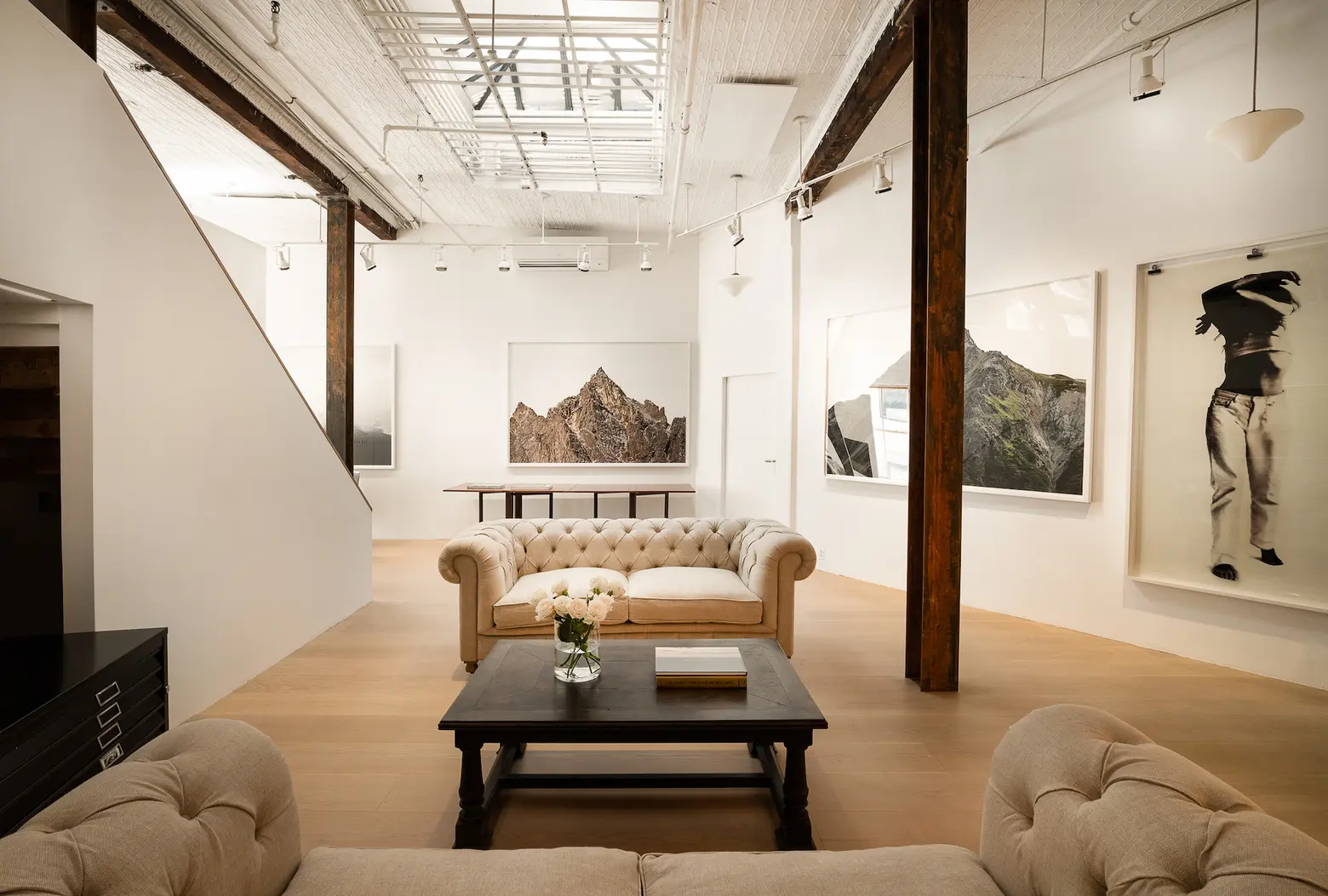
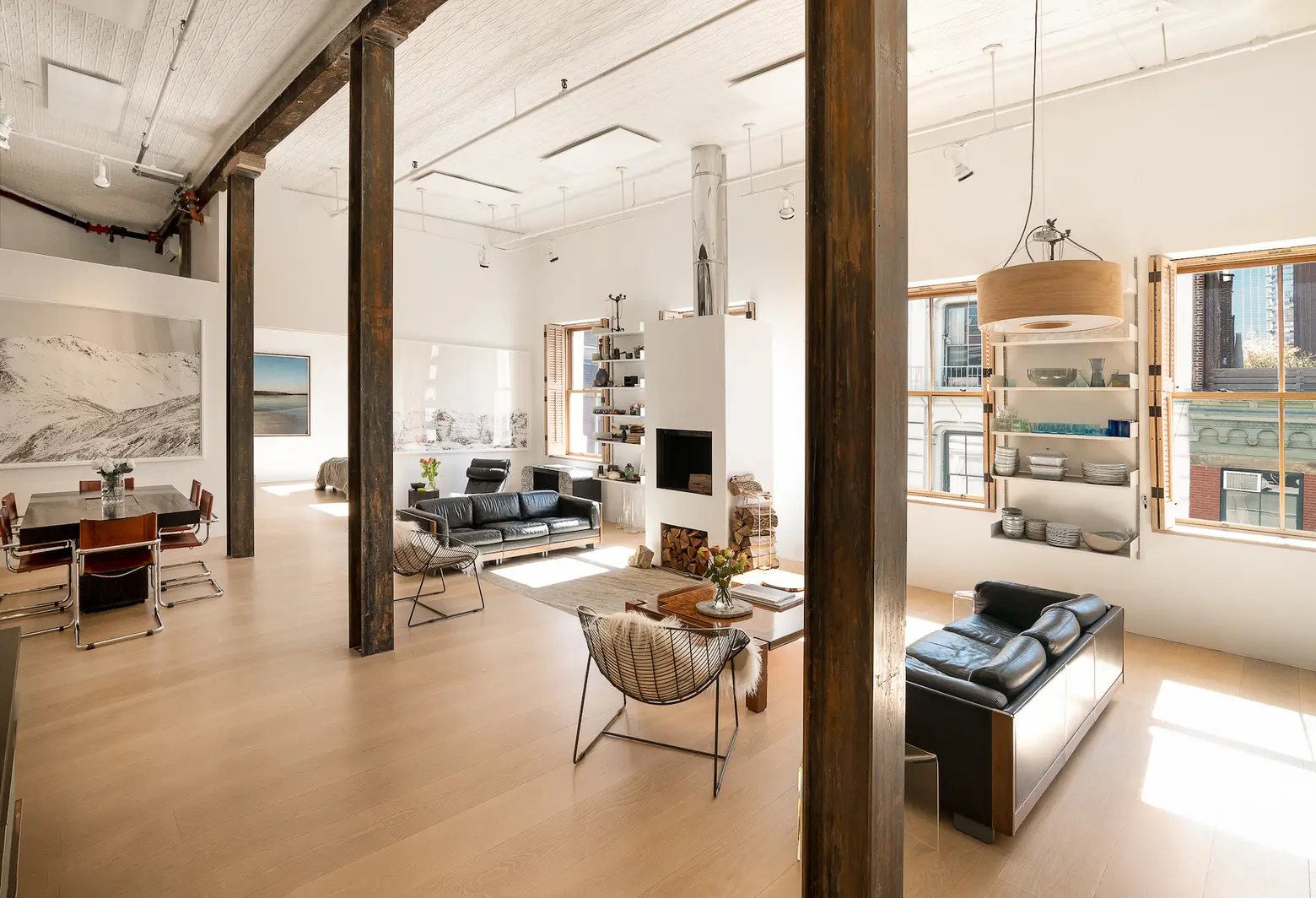
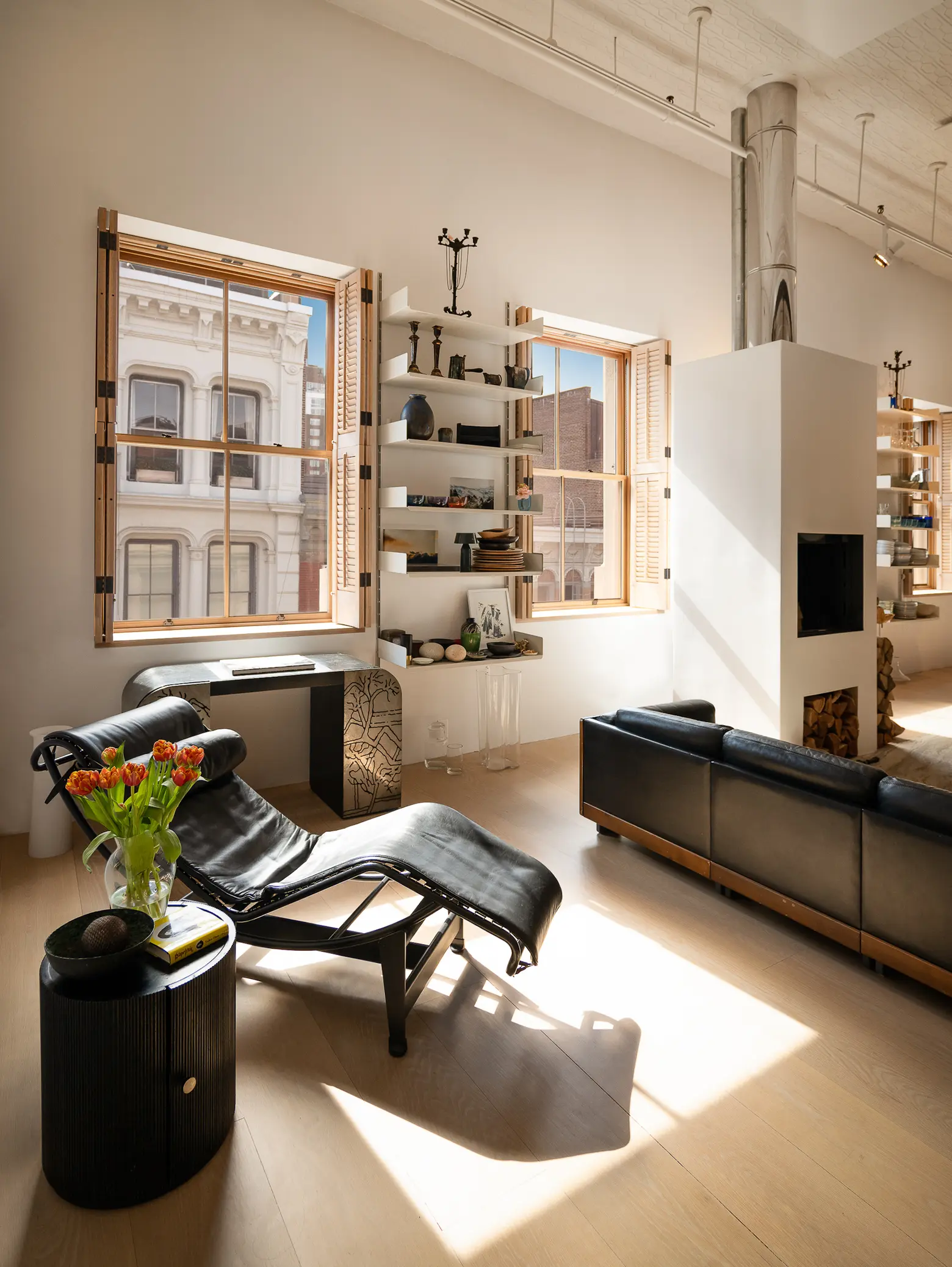
This unique residence begins with a skylit gallery leading to two sprawling, open living rooms. A central mezzanine office sits above a walk-in bar in a huge, light-filled great room. Anchoring the great room is a custom wood-burning fireplace with a hearth of unpolished granite.
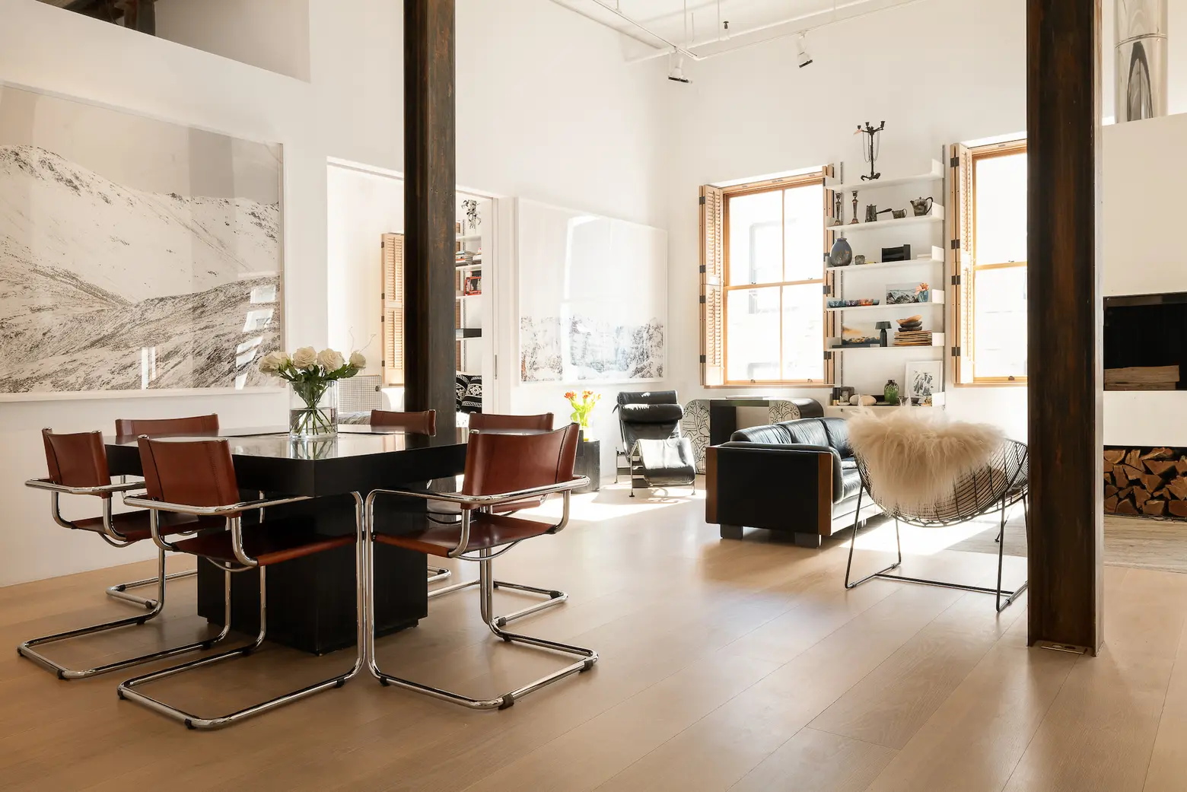
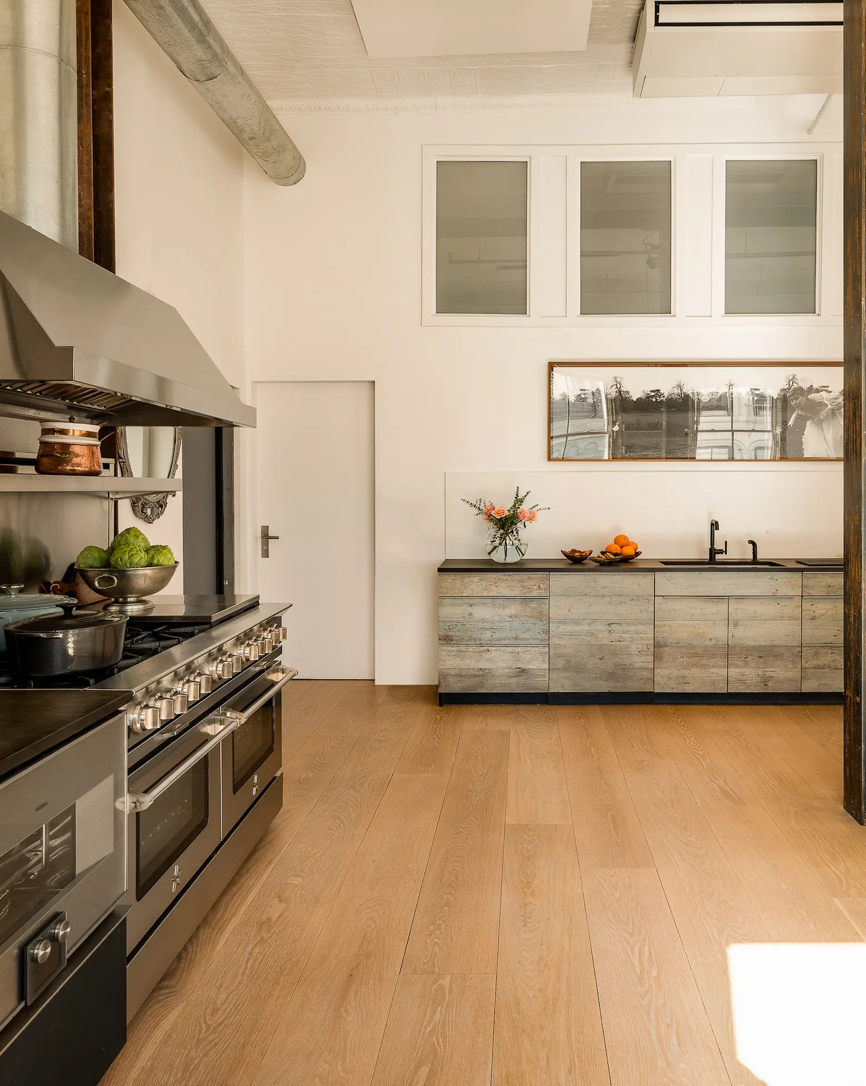
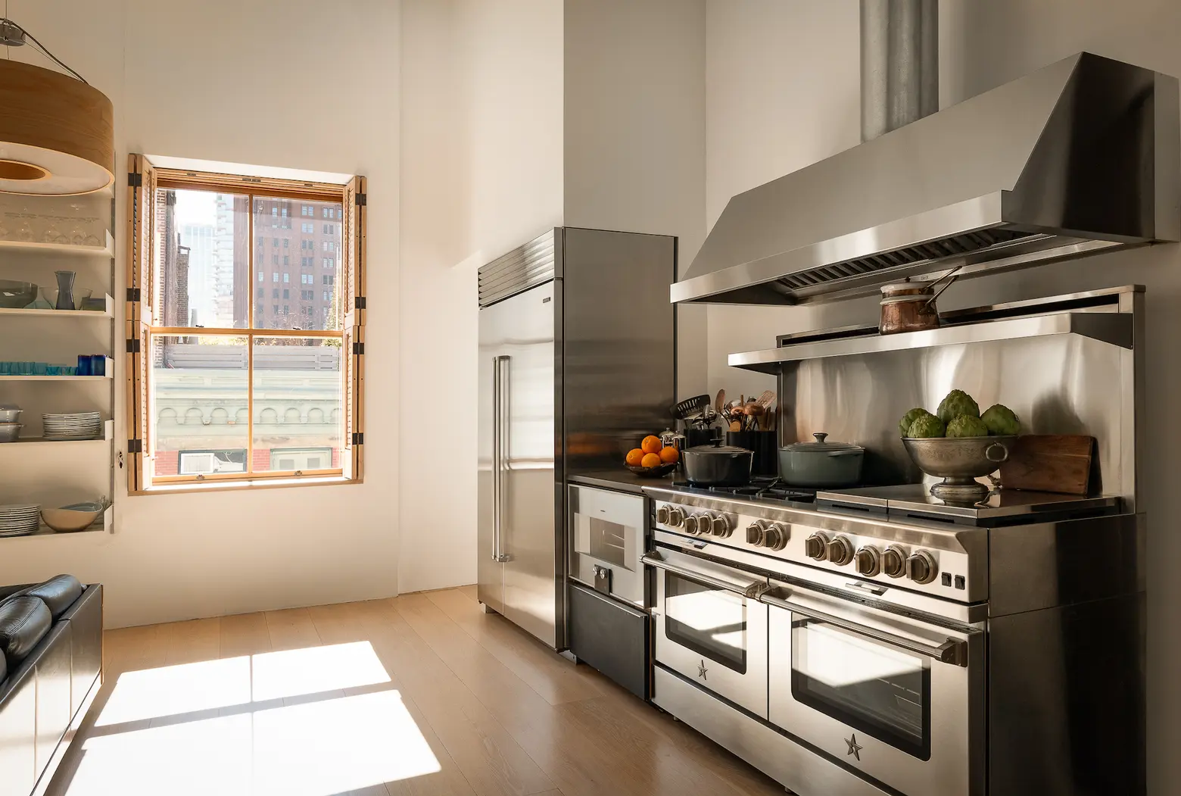
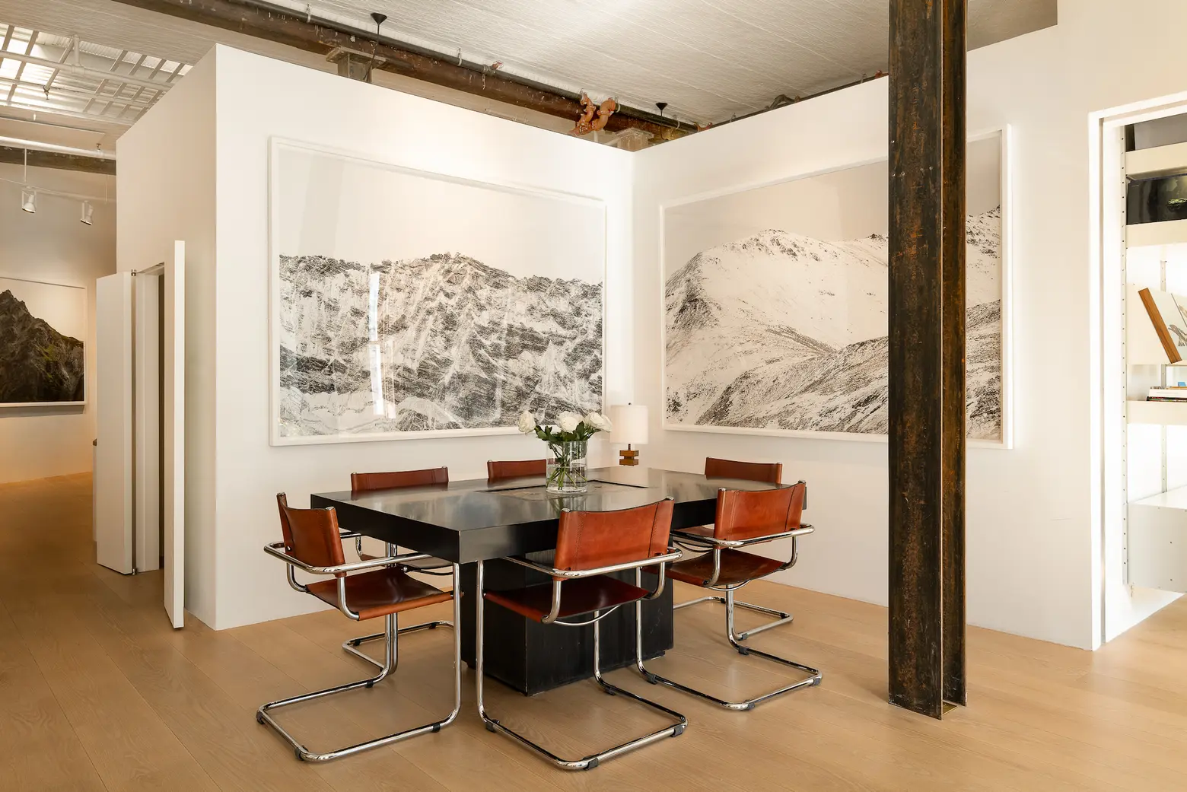
The open great room has areas for dining, relaxing, and cooking. A custom kitchen is perfectly outfitted for entertaining and food prep, with a 10-burner BlueStar range, a SubZero refrigerator, a Gaggenau steam oven, and a Bosch dishwasher.
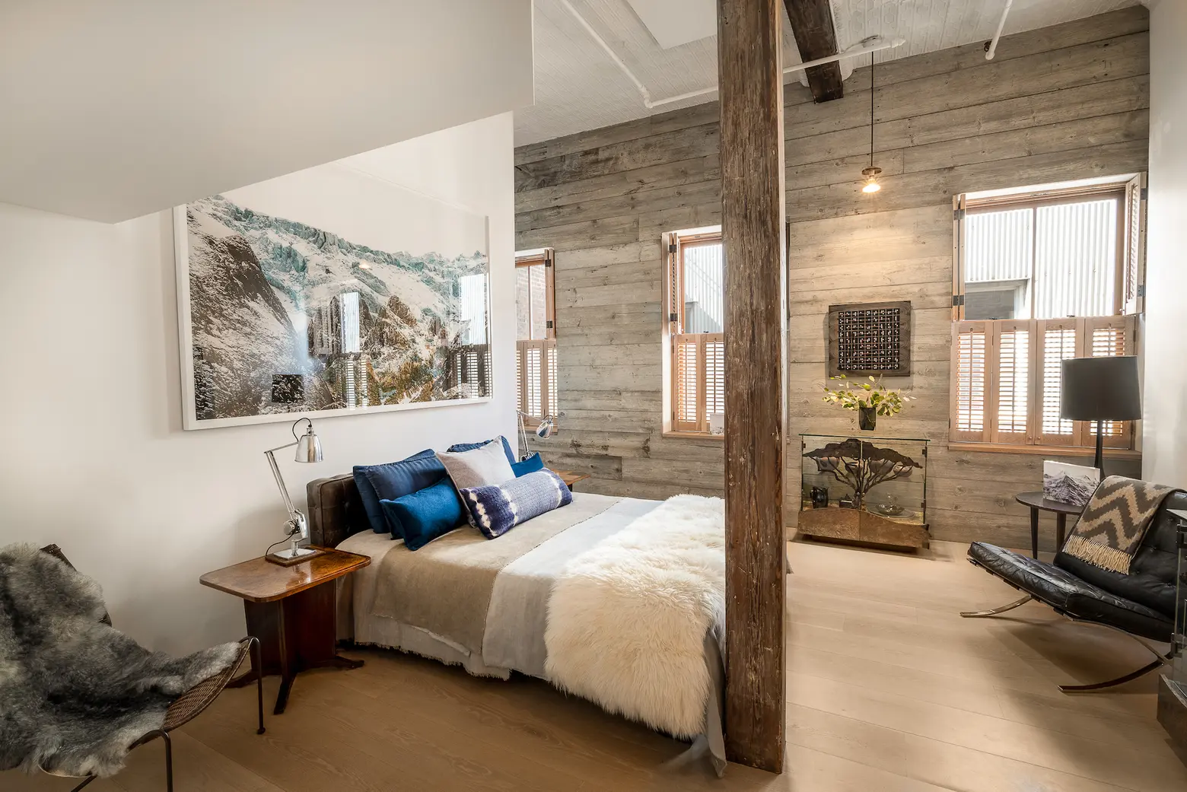
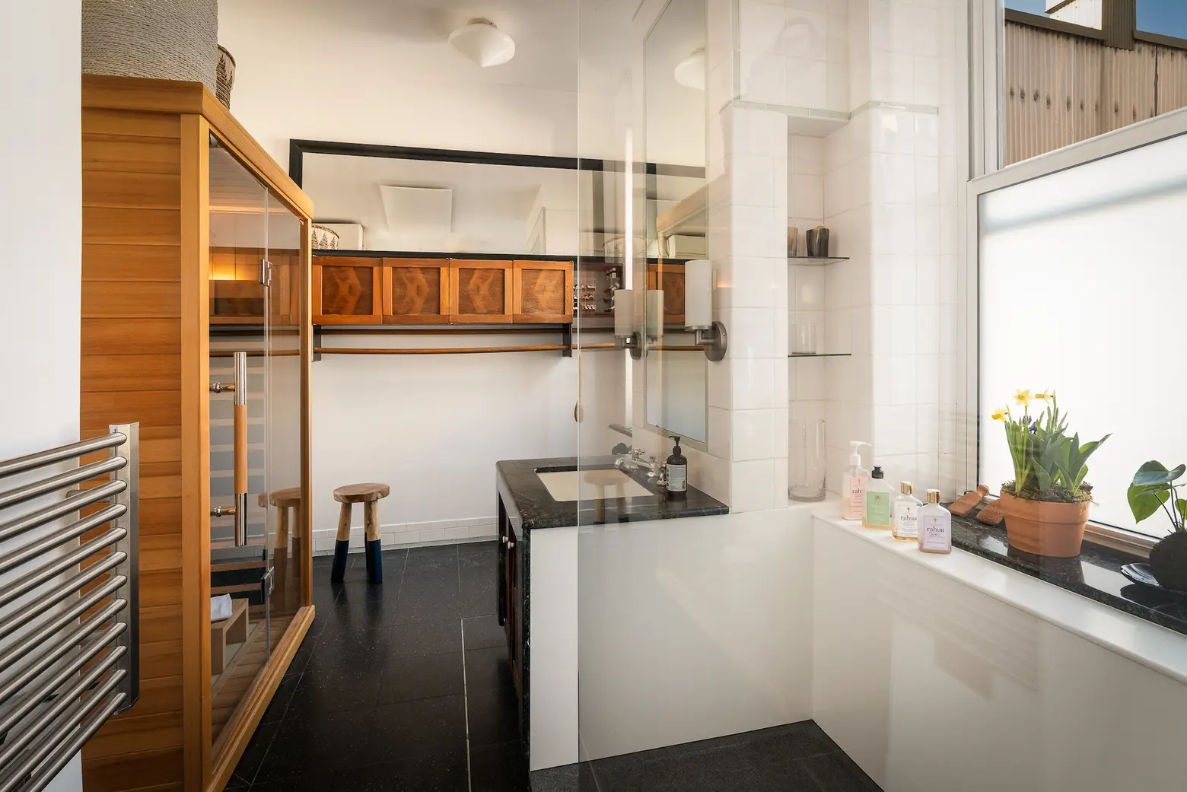
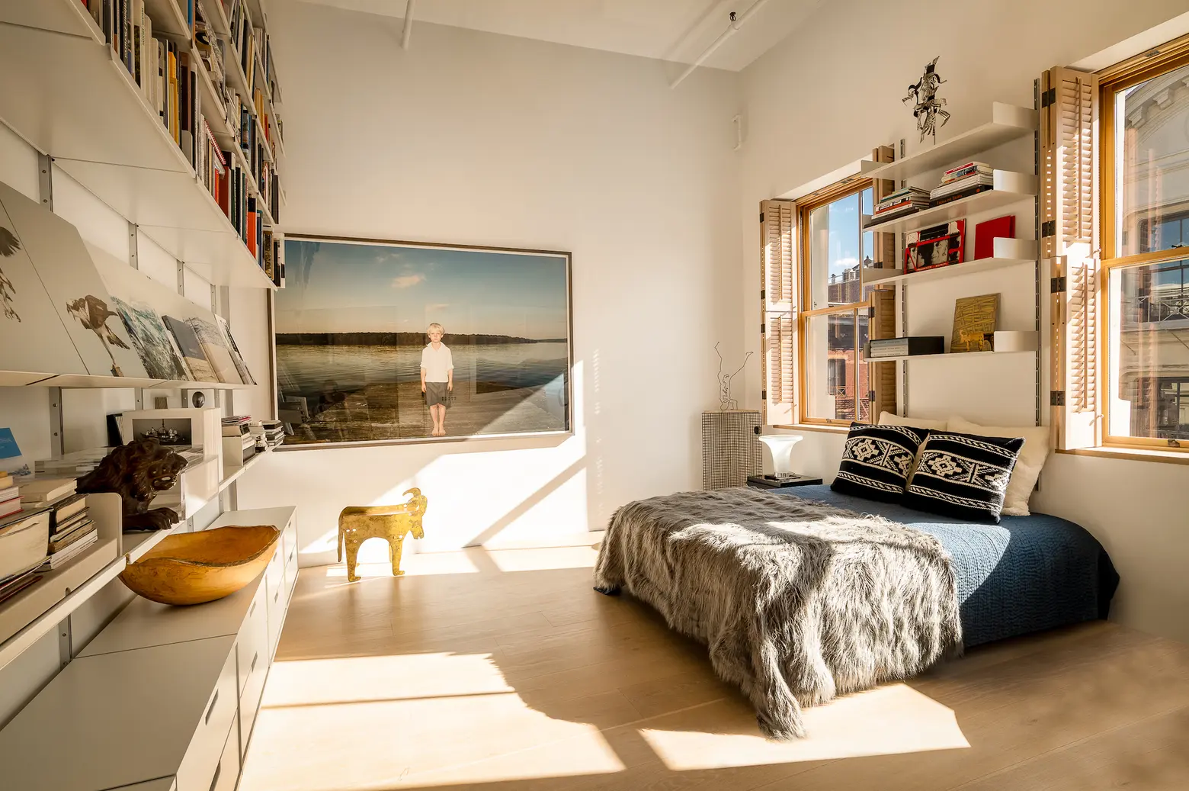
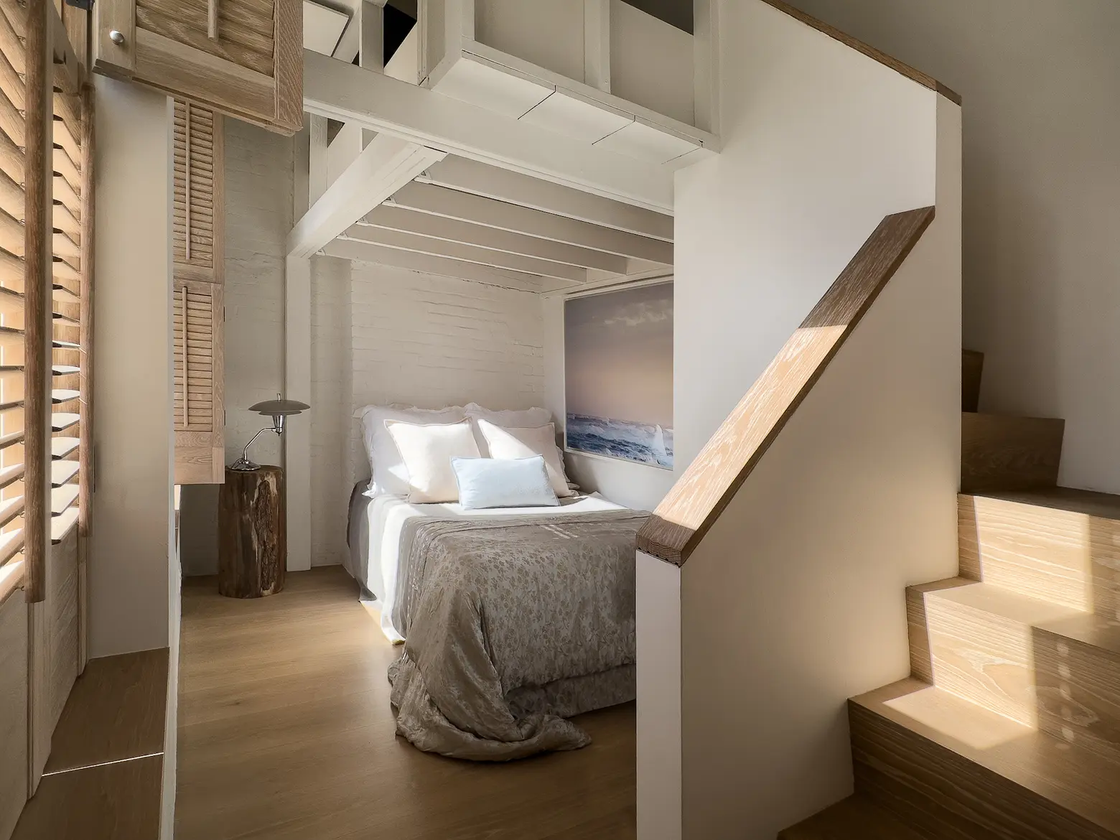
The primary bedroom suite offers a massive walk-in closet with a storage mezzanine. A warm, well-appointed ensuite bath is more “spa-like” than most that make this claim, boasting a custom far-infrared sauna.
Off the great room, you’ll find two more bedrooms. In the loft’s east wing, a spacious chamber features iconic Vitsoe shelving by Dieter Rams, a big walk-in closet, and an ensuite bath. In the west wing is a smaller room with a mezzanine home office above.
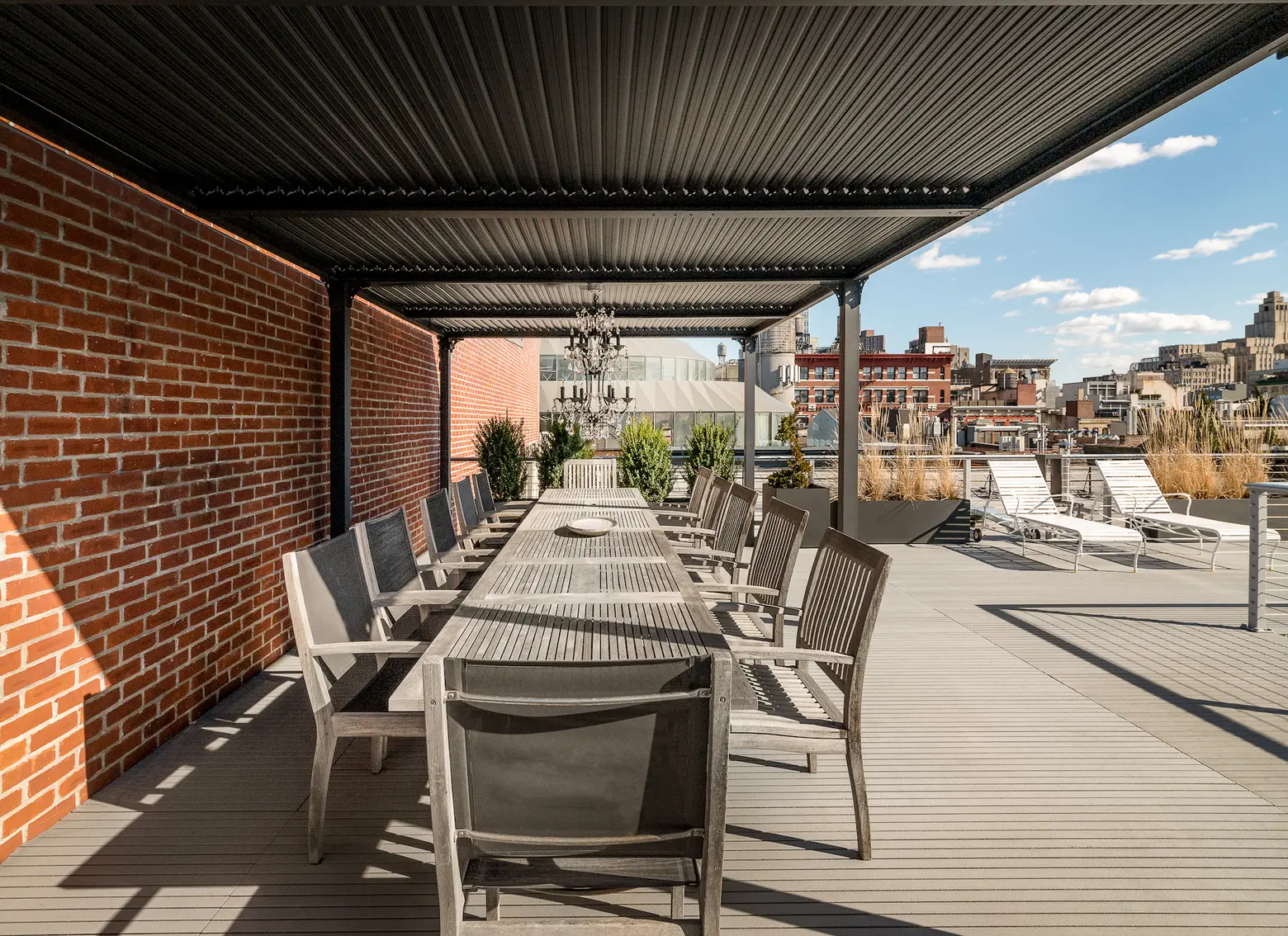
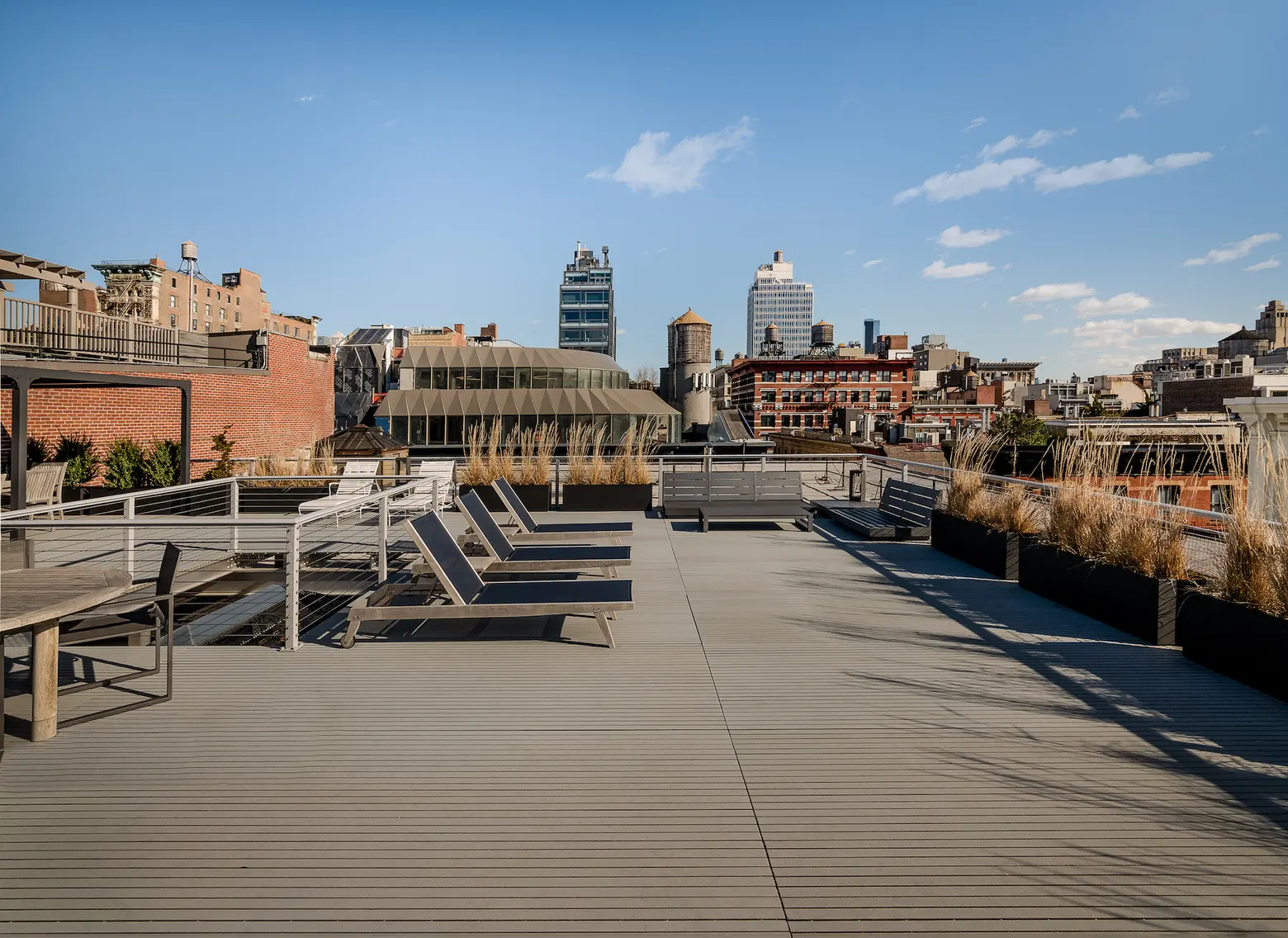
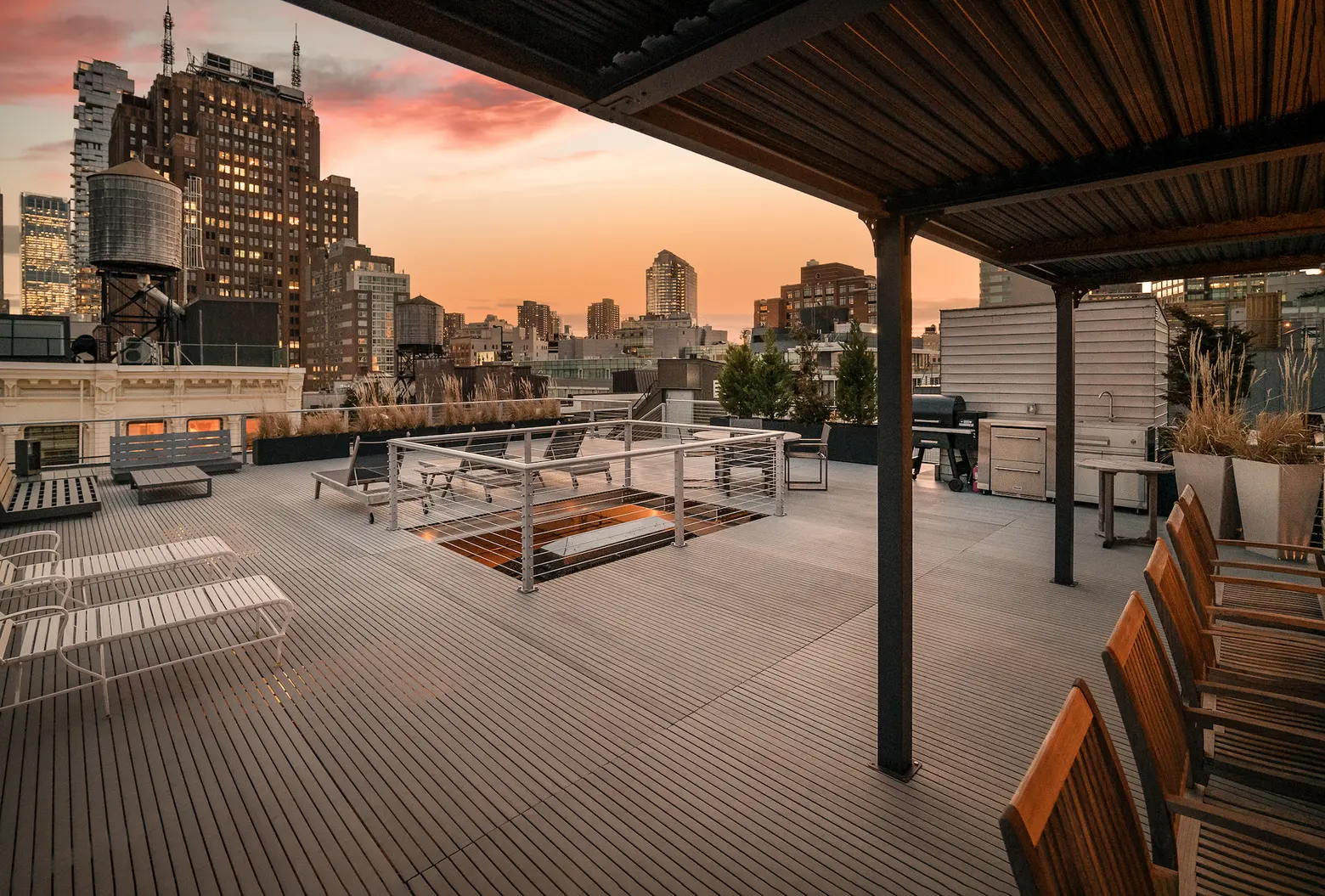
On the luxury penthouse living end of things, a 1,800-square-foot private roof deck offers panoramic city views. Dine beneath a large pergola or in one of the multiple sitting areas, served by a custom outdoor kitchen beneath a crystal outdoor chandelier. This custom-designed, planted roof deck includes an irrigation system and a storage shed.
33 Greene Street is one of Soho’s few remaining cast iron boutique loft co-ops, with only seven residences within. A storage room in the basement is also included in the sale.
[Listing details: 33 Greene Street, PHW at CityRealty]
[At Erin Boisson Aries Team /Douglas Elliman by Nic Bottero and Dustin Crouse]
RELATED:
- For $5.7M, this renovated Soho loft has the layout and luxurious finishes of a townhouse
- Star Broadway director’s $2.9M Soho loft has plenty of quiet, private spaces
- Shabby Chic Soho Loft Featured in Elle Decor Asks $3M
- Joshua Kushner and Karlie Kloss buy Puck Building penthouse last listed for $42.5M
Photo credit: Rinze
