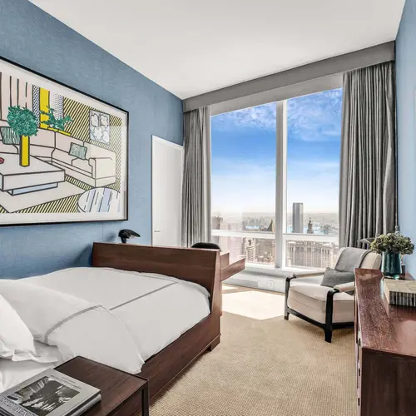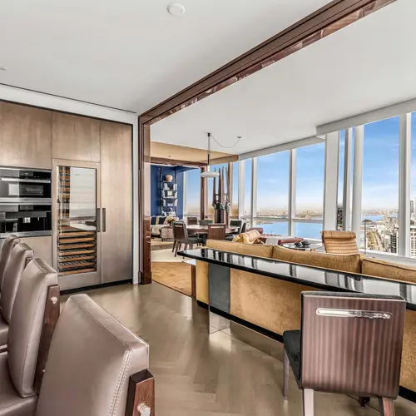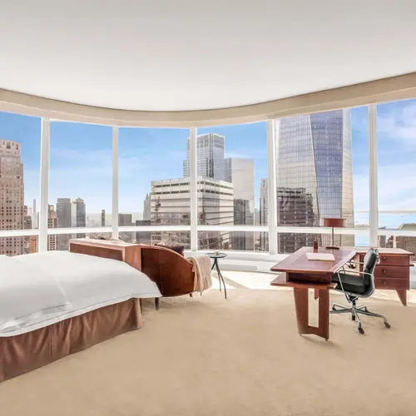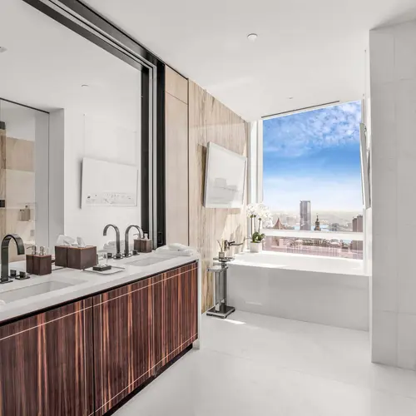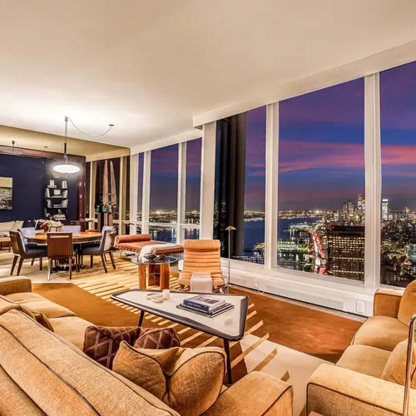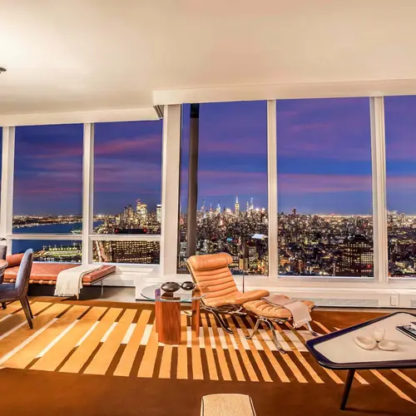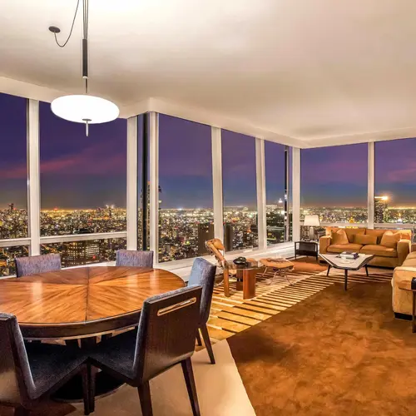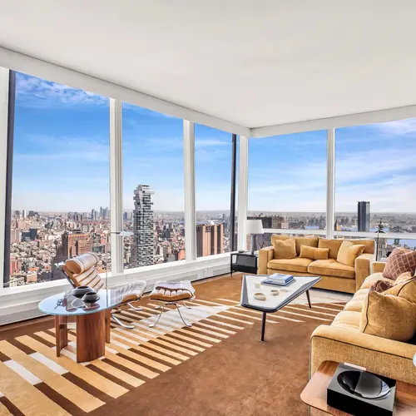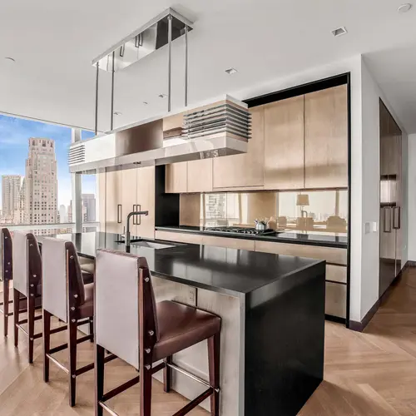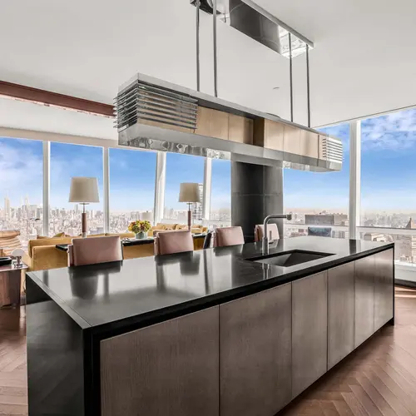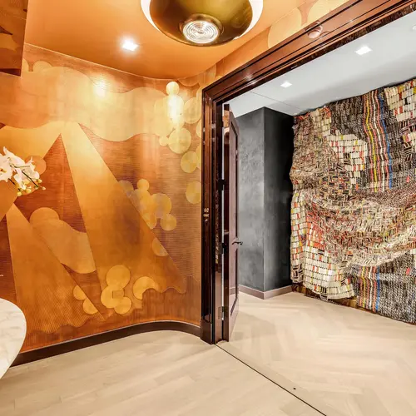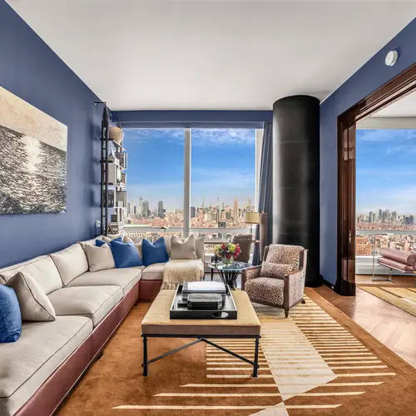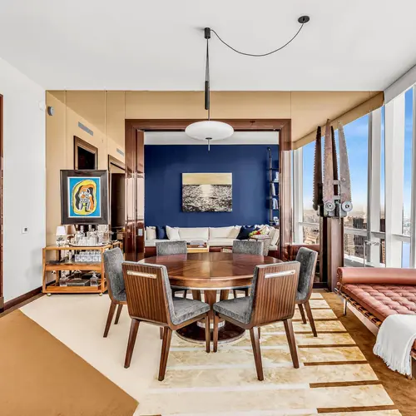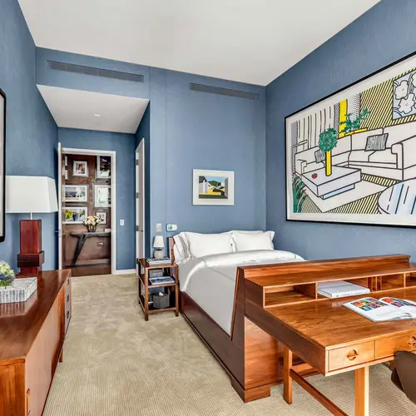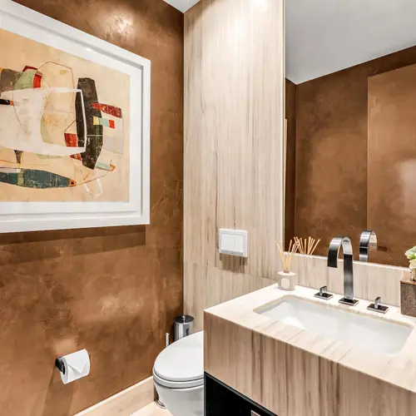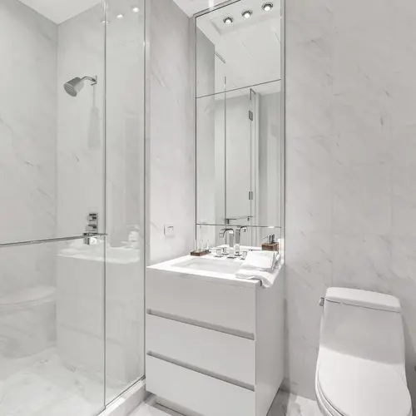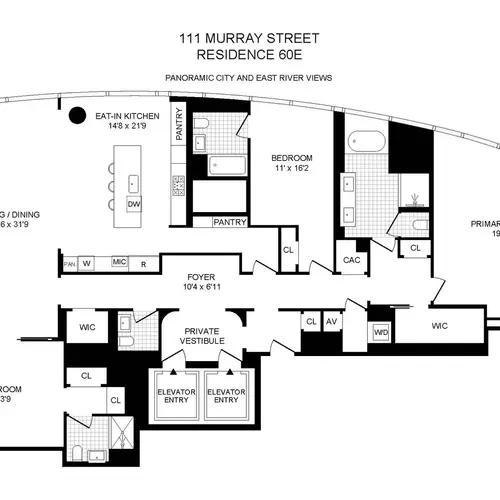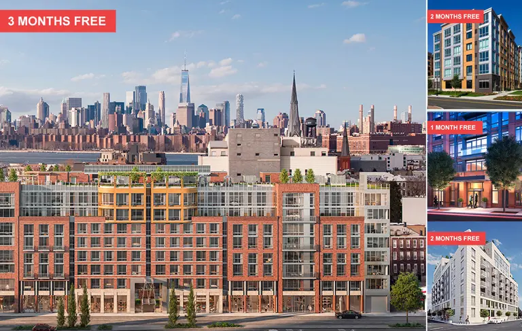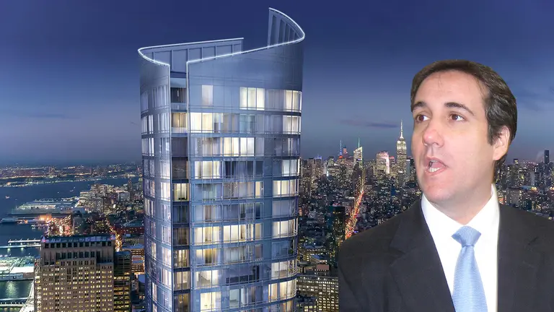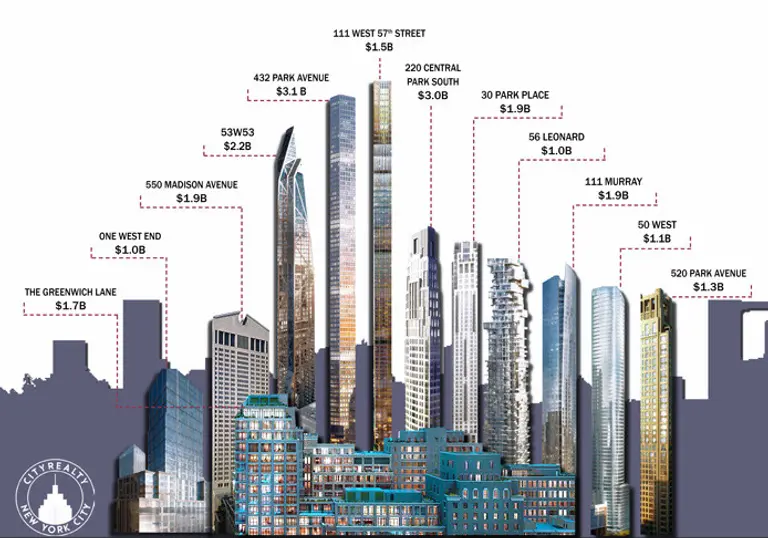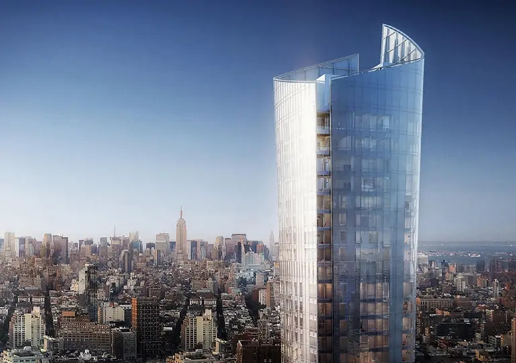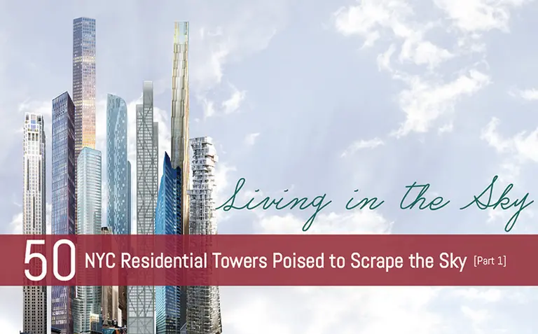This $13.5M Tribeca condo designed by Thierry Despont is a 21st-century version of Don Draper’s pad
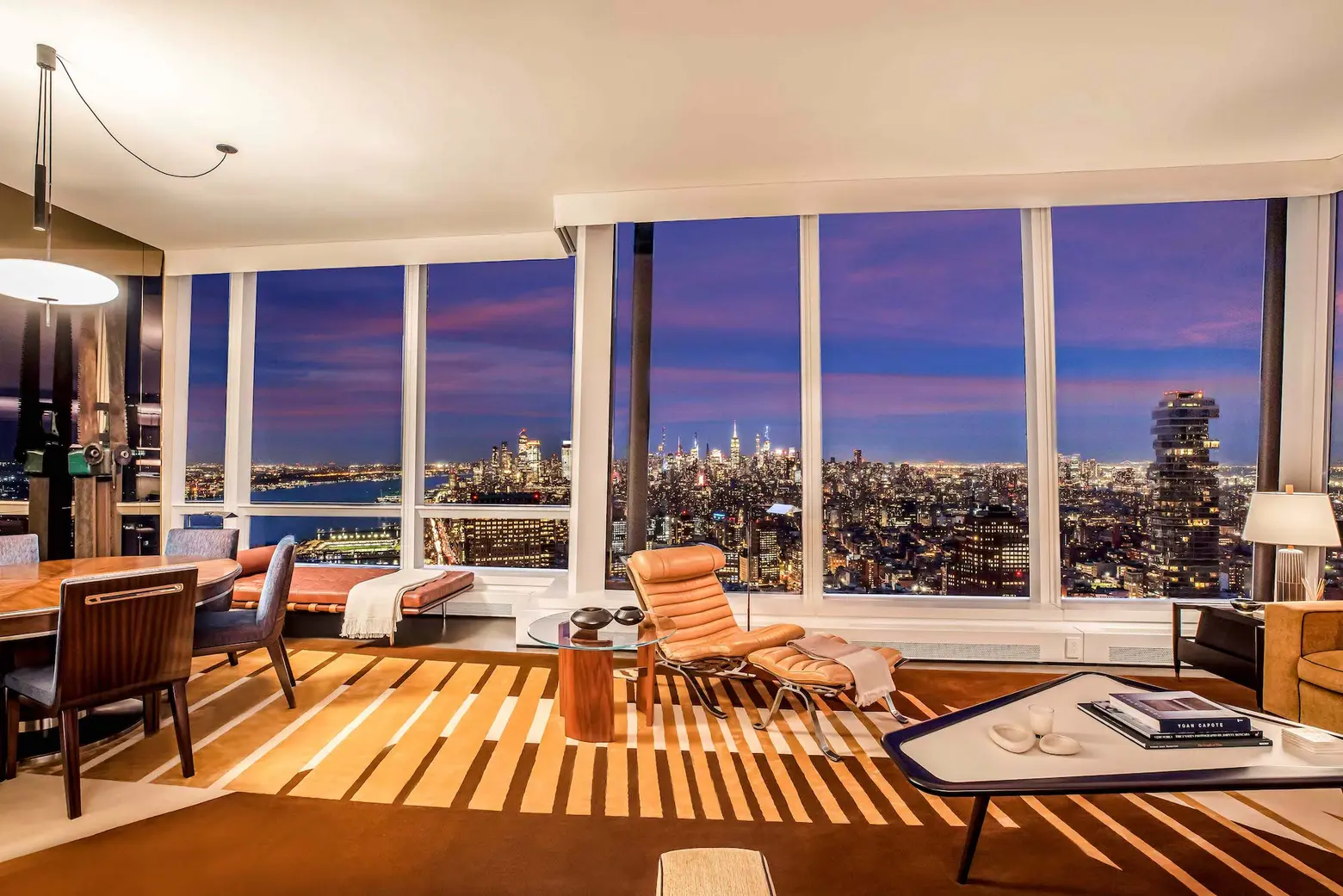
Photo credit: Eitan Gamliely for Sotheby’s International Realty
Peerless in form and function, this dazzling condominium residence at 111 Murray Street was designed by world-renowned French architect and designer Thierry Despont. Asking $13,500,000, the Tribeca trophy home, with its open city and water views and magazine-worthy renovation, is the perfect setting for an updated rendition of “Zou Bisou, Bisou” against the glittering Manhattan skyline.
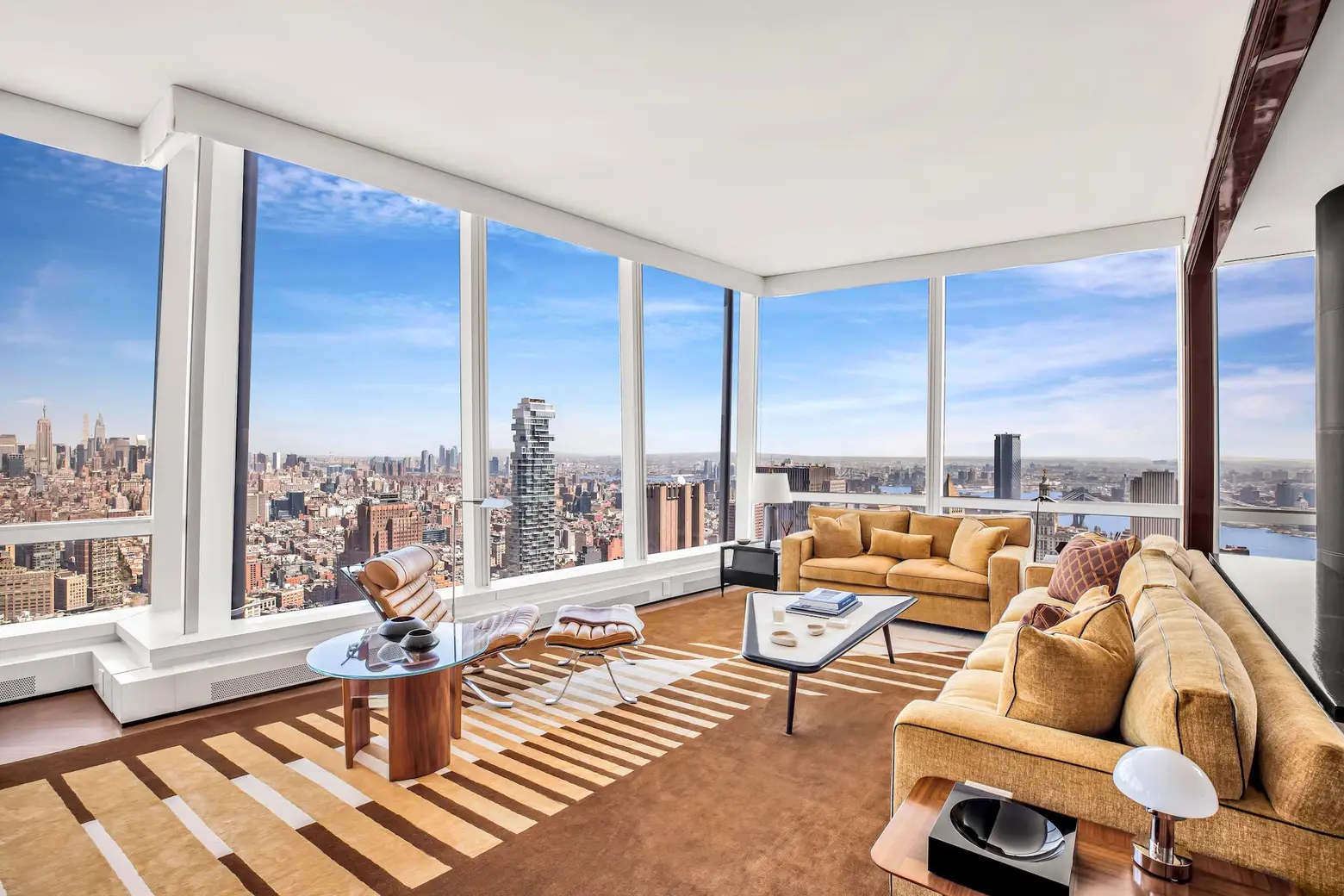
With 3,200 square feet of interior living space, the three-bedroom apartment makes the most of those 360-degree vistas. No detail was overlooked in the home’s up-to-the-moment redesign. Functional features include multi-zone central air conditioning, motorized blinds, Lutron lighting, a Savant home automation system, custom built-ins, and an abundance of storage space. A separate laundry room offers a full-sized vented LG washer and dryer,
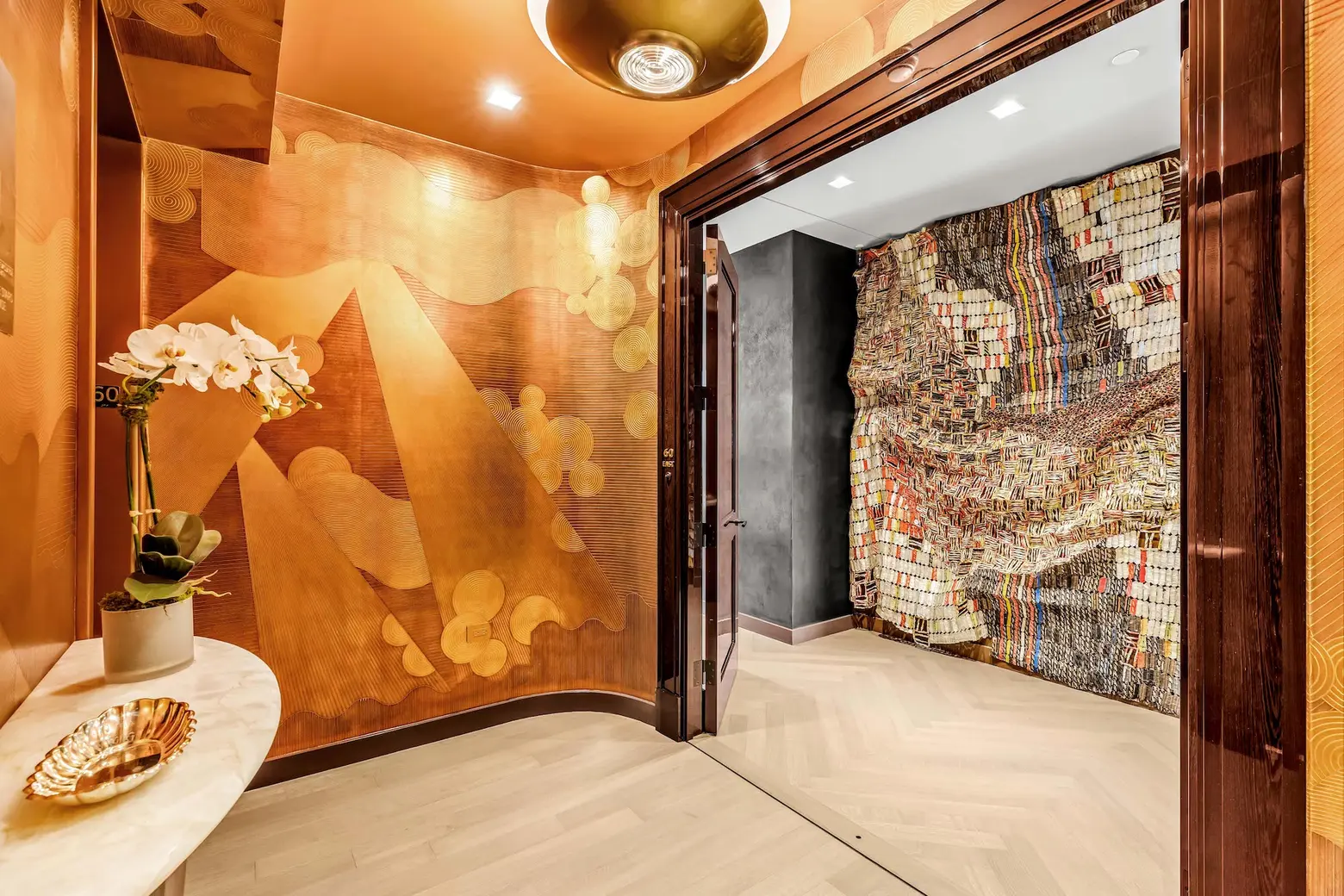
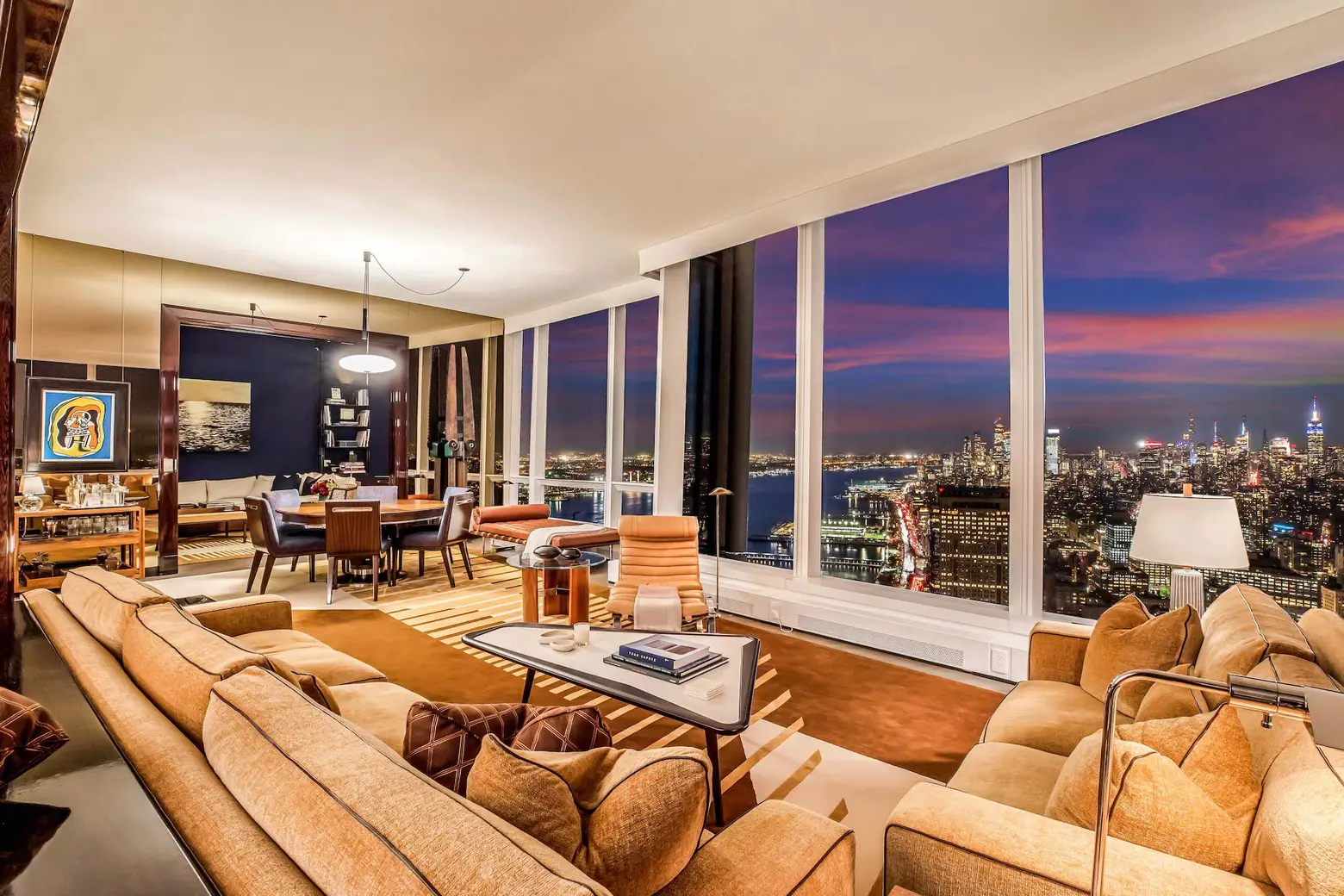
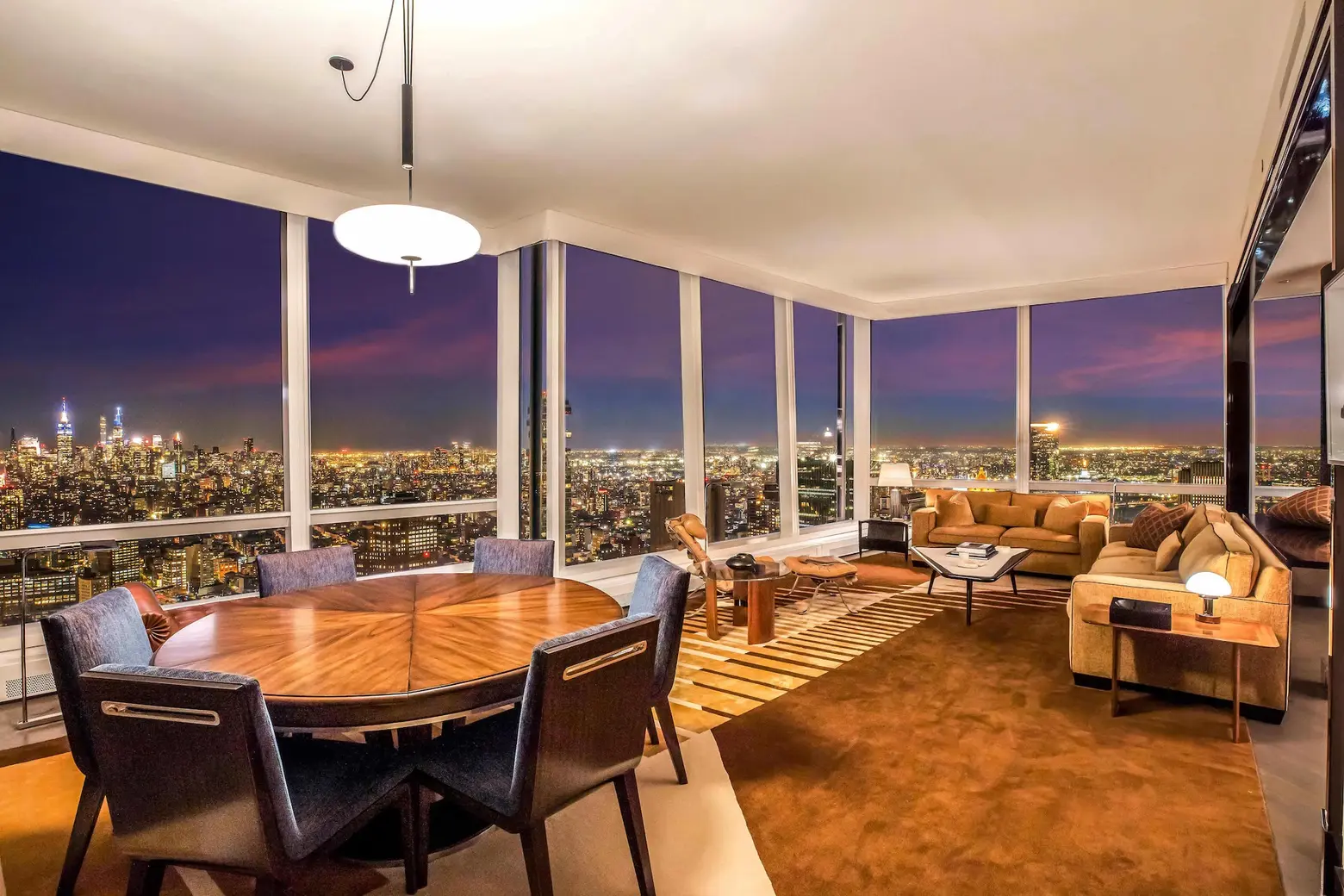
A private vestibule with lacquered wenge wood doors, bronze fixtures, gold leaf and copper-clad walls and herringbone floors opens into an expansive great room. Separate living and dining areas are together wrapped in glass, with dramatic views beyond. The dining area comfortably seats at least 10 with room to spare.
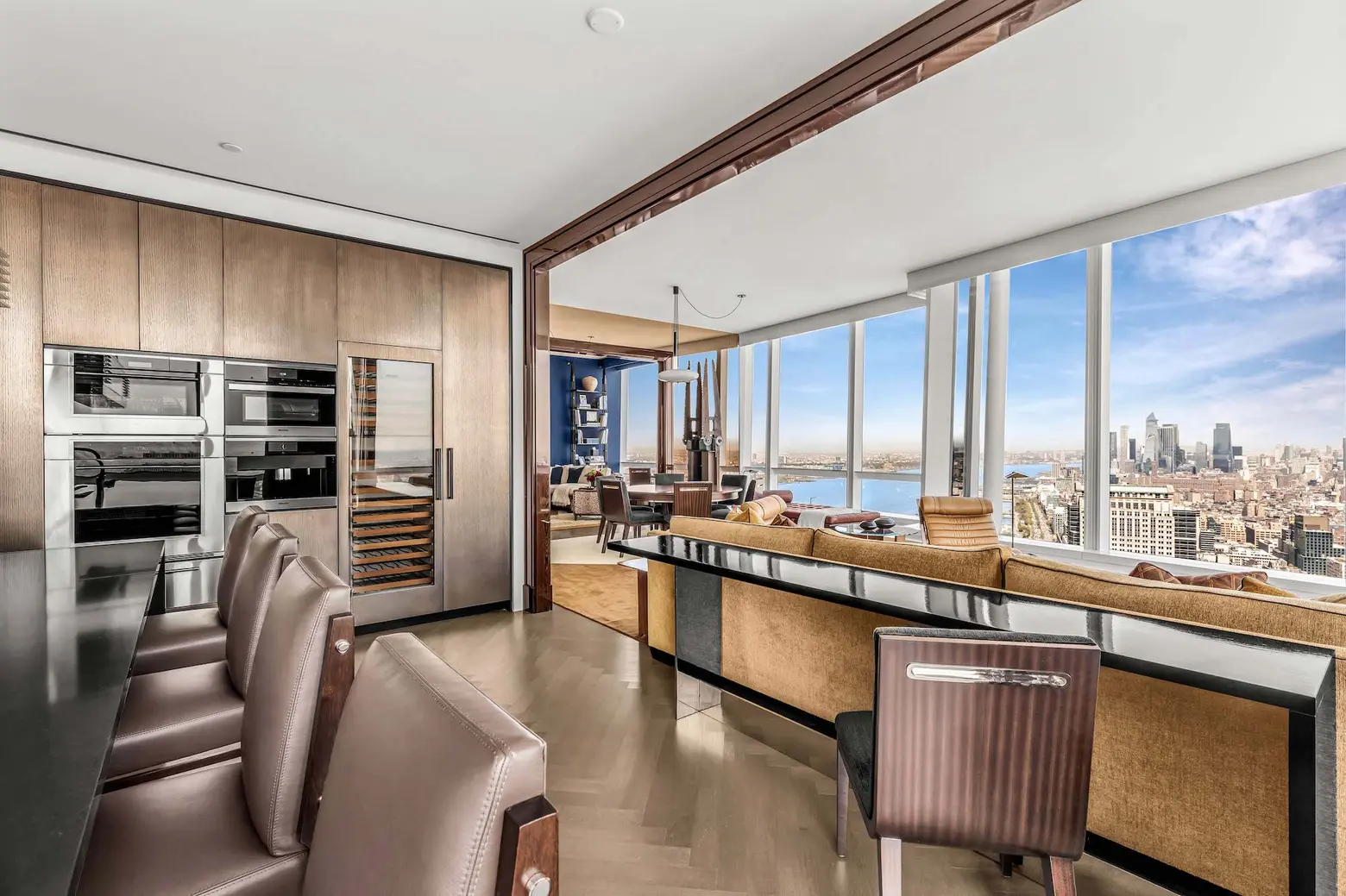
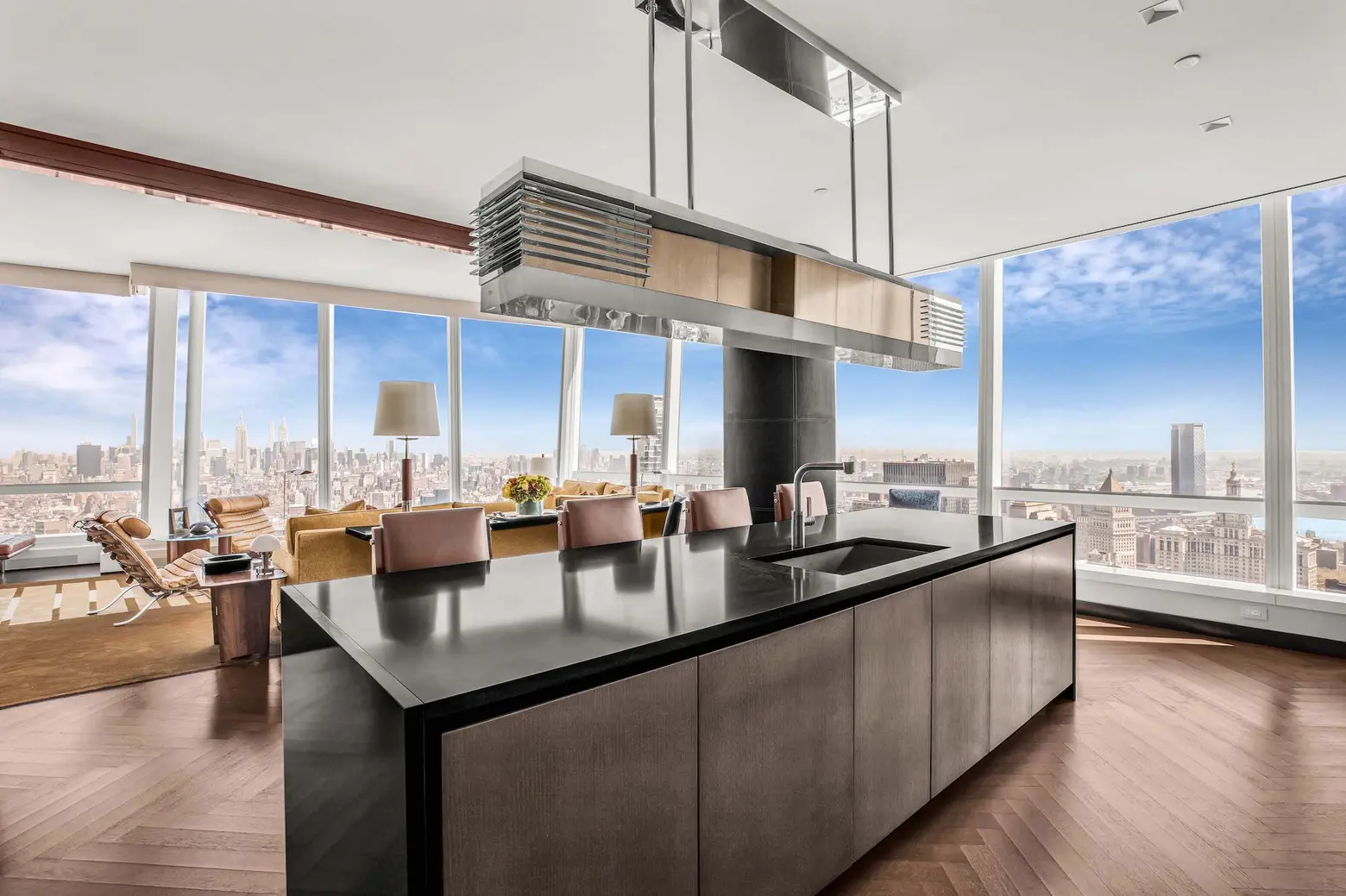
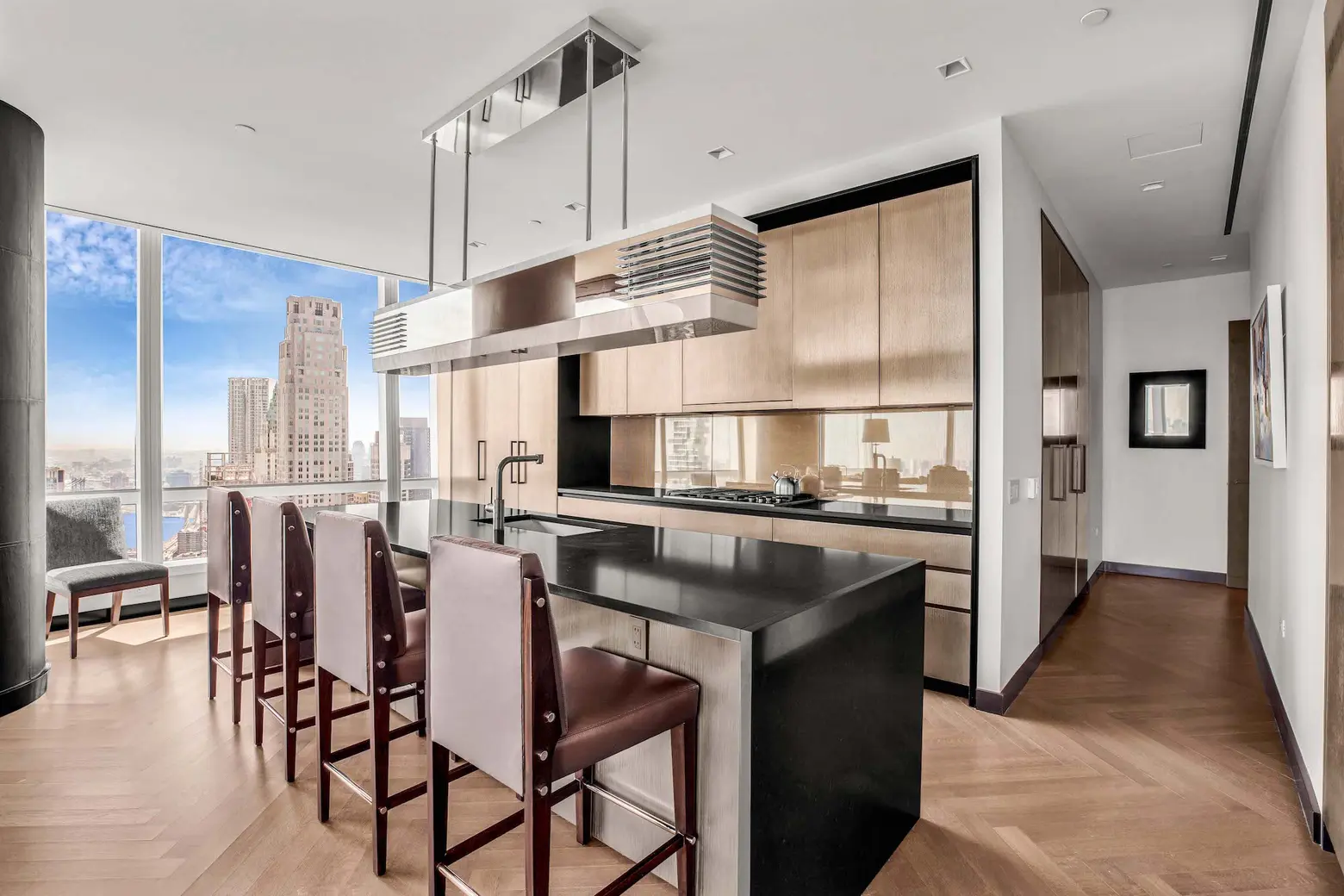
Anchored by a large center island with countertop bar seating, the massive chef-worthy kitchen features top-of-the-line appliances framed by custom Molteni cabinetry. There’s plenty of storage behind custom millwork and in multiple pantries.
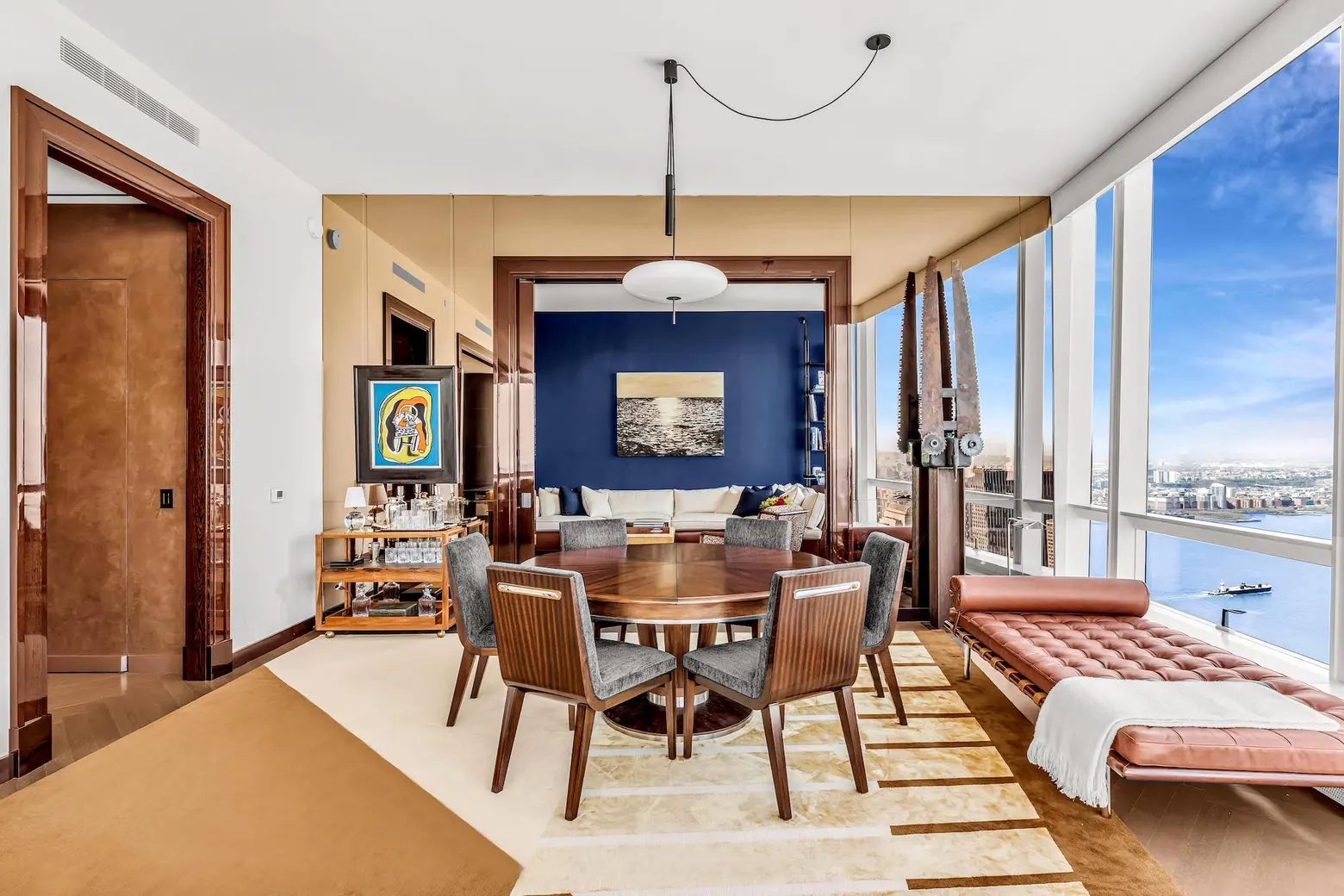
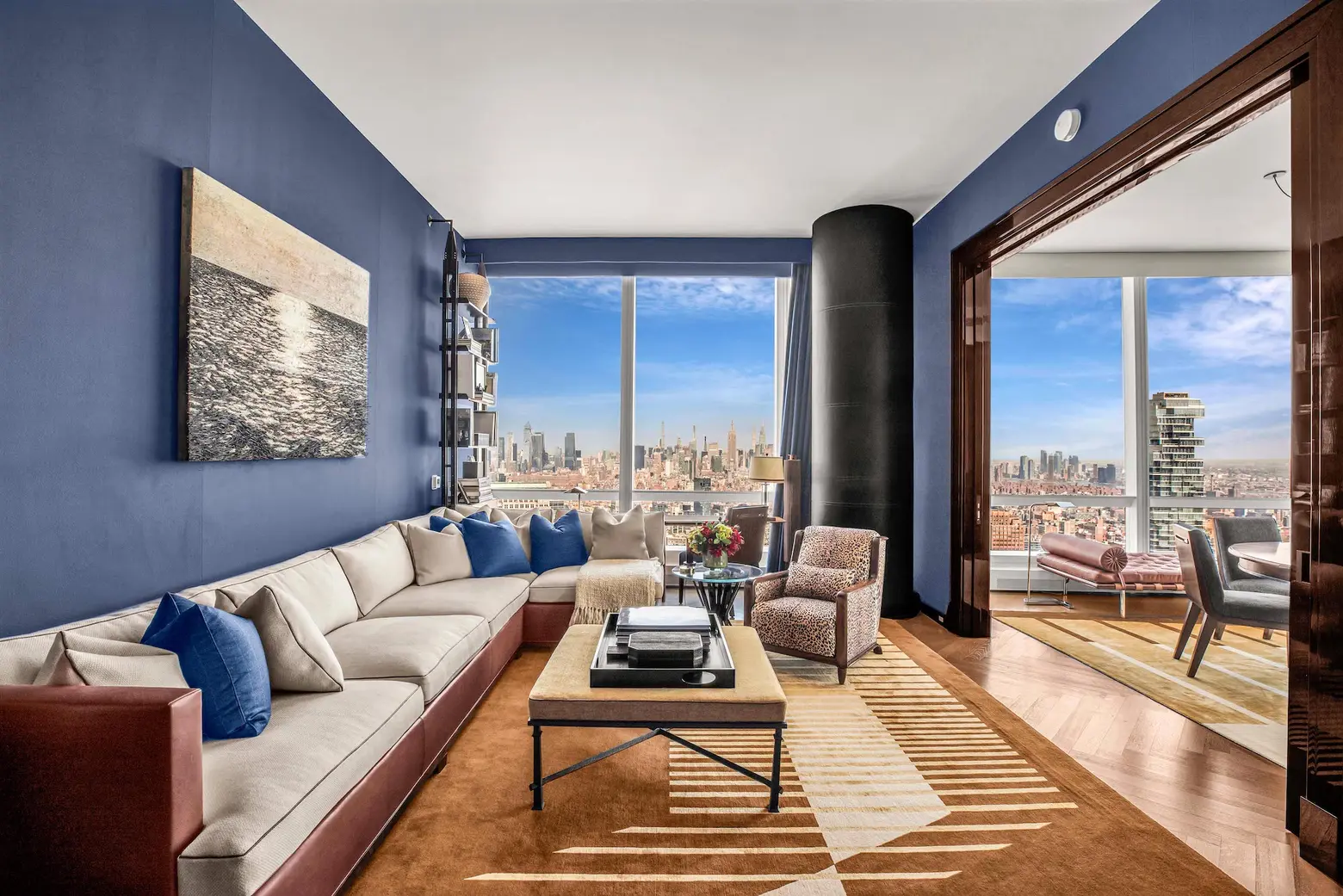
Off the great room is a media room/den with Hudson River views. Lined with Loro Piano cashmere, this room–once used as the home’s third bedroom–has hidden pocket doors that keep it separate from the great room. Ready for use as a bedroom, the space features a separate walk-in closet and en-suite bath.
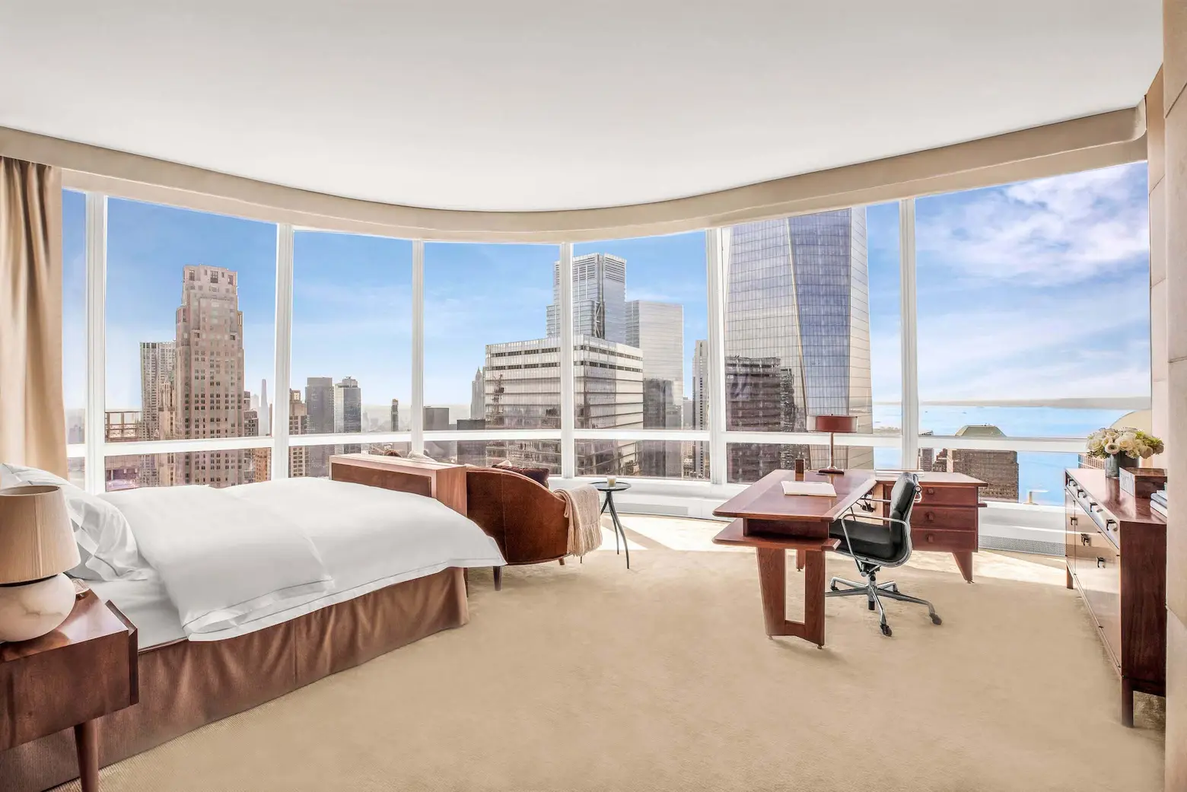
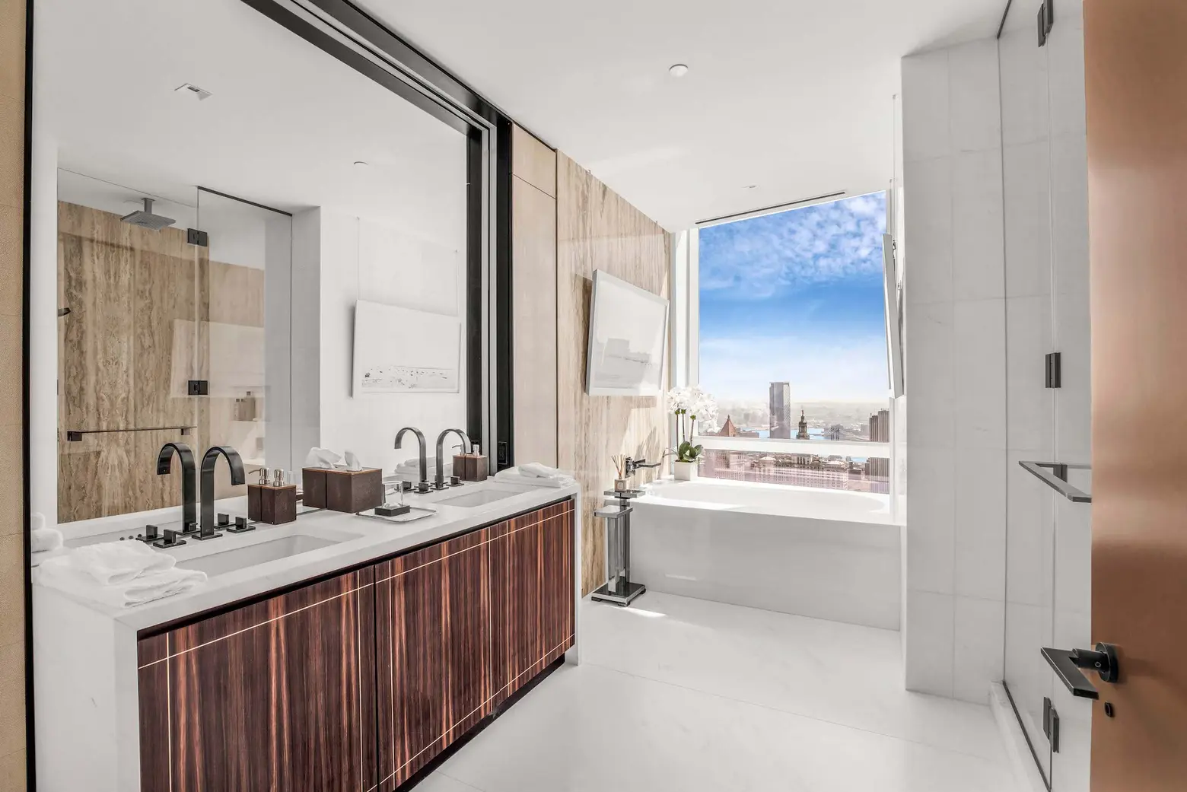
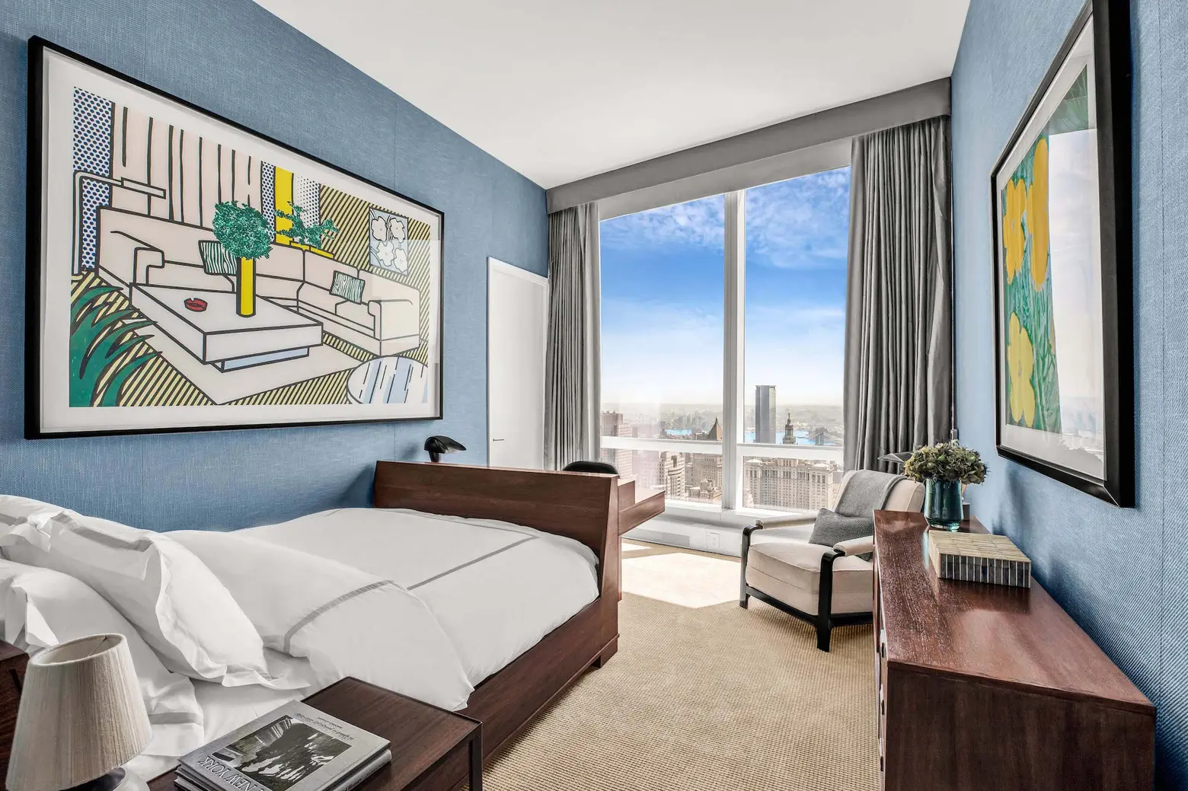
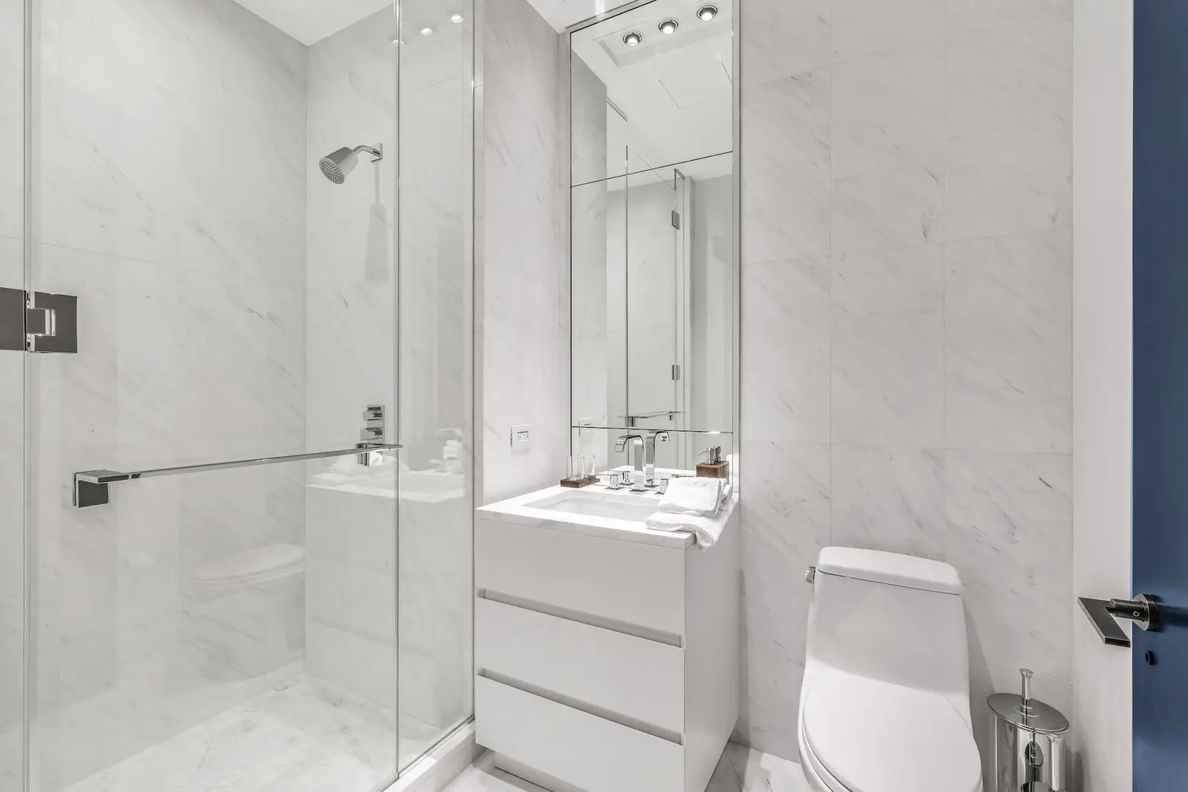
Far from the home’s entertaining spaces are two more bedrooms. The primary suite offers a dressing room, a large custom walk-in closet, and water views. The marble-clad en-suite primary bathroom features a bluestone-deep soaking tub and a large glass-enclosed shower. The home’s second bedroom also has an en-suite bath.
Designed by Kohn Pederson Fox, the full-service luxury condominium building offers 20,000 square feet of private indoor and outdoor spaces, a state-of-the-art fitness center, a 75-foot lap pool, a large children’s playroom, a live-in resident manager and a resident lounge surrounded by landscaped gardens.
[Listing details: 111 Murray Street, 60E at CityRealty]
[At Sotheby’s International Realty–Downtown Manhattan Brokerage by Kaptan Unugar]
RELATED:
- Famed designer Thierry Despont lists ritzy five-floor Tribeca townhouse for $25M
- Michael Cohen lists Tribeca condo as a $25,000 rental just four months after buying it
All photos by Eitan Gamliely for Sotheby’s International Realty
