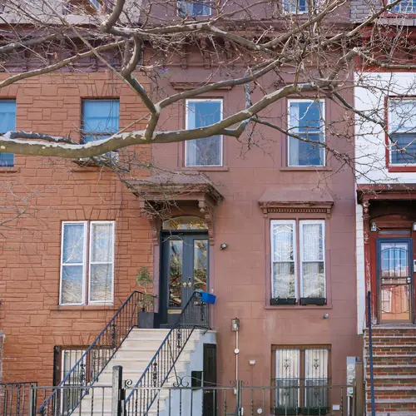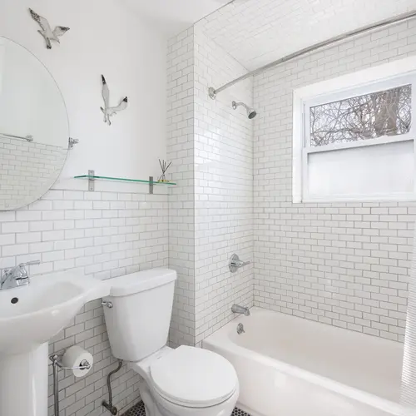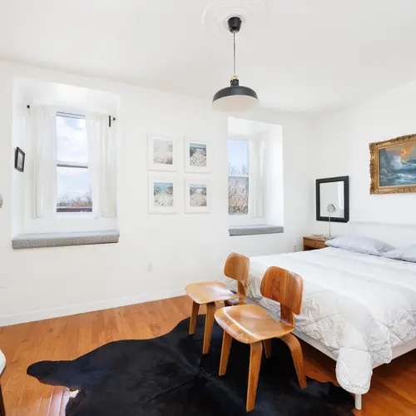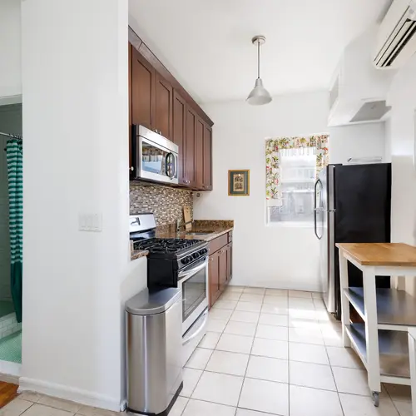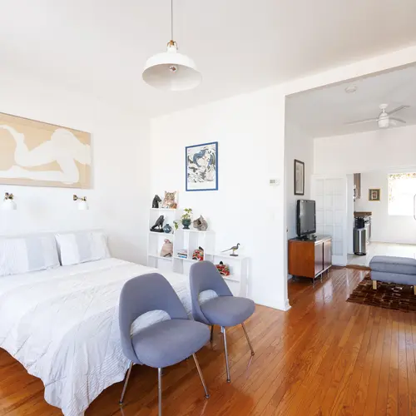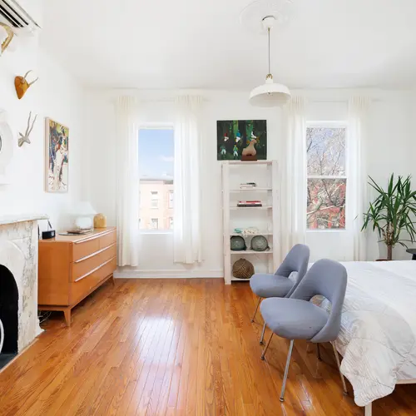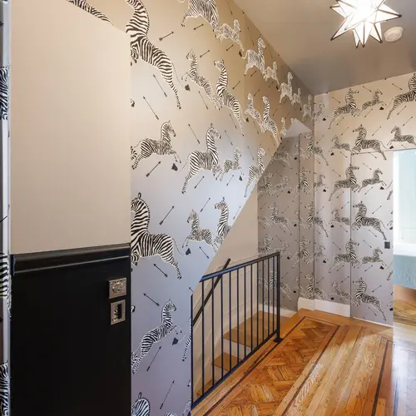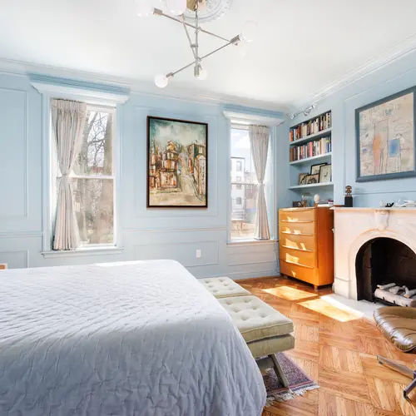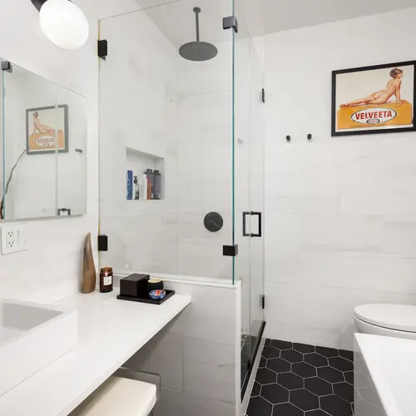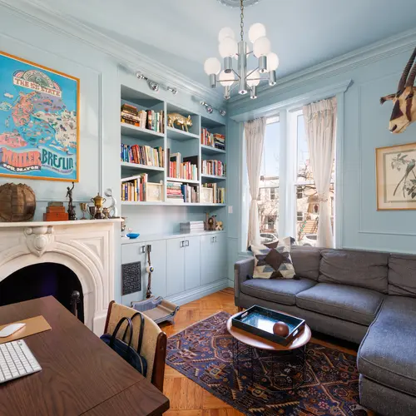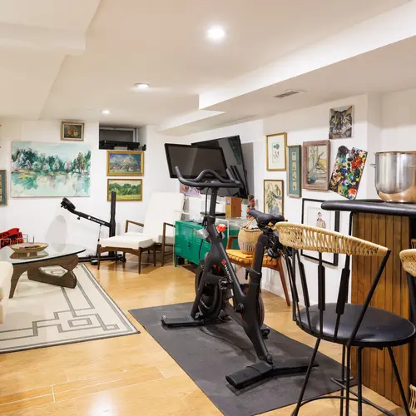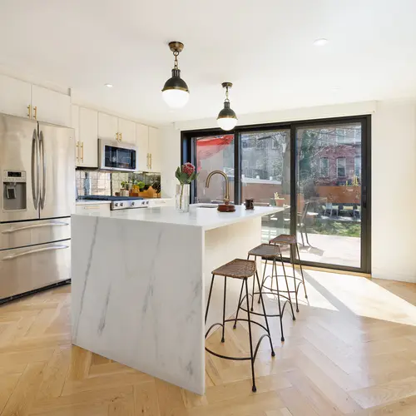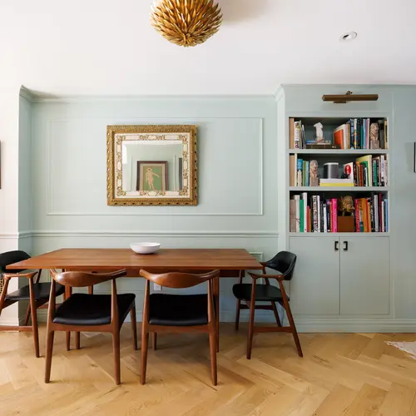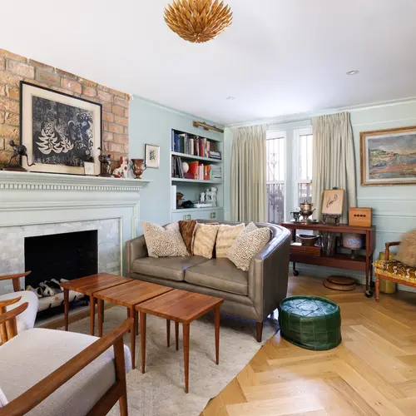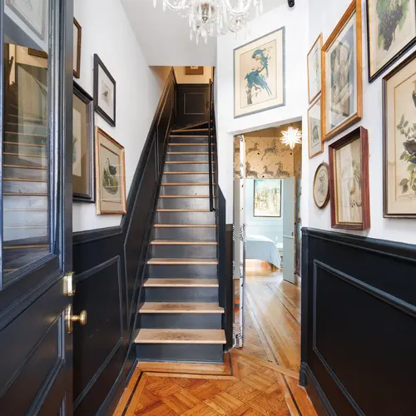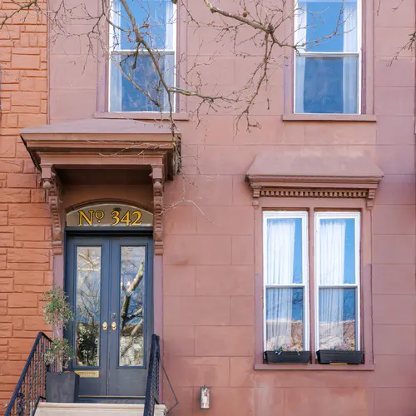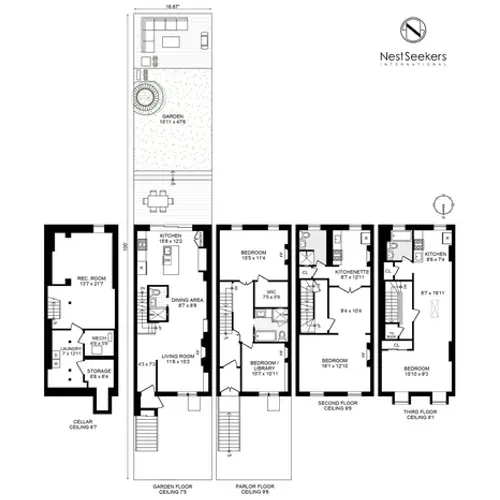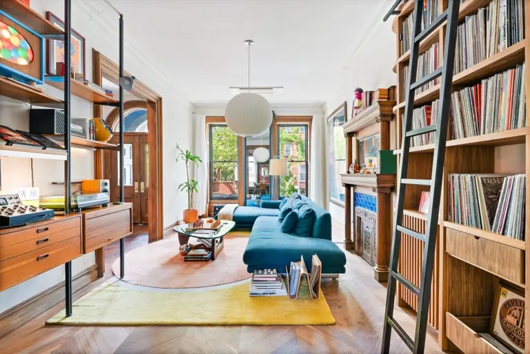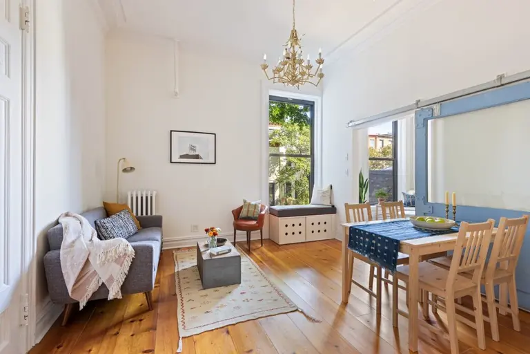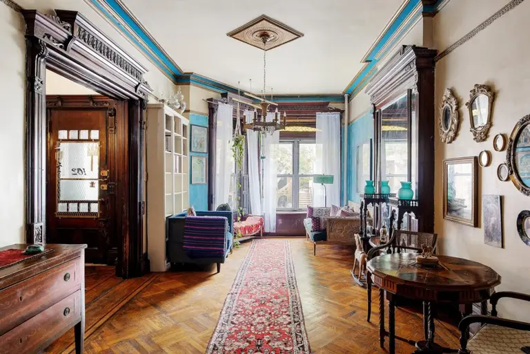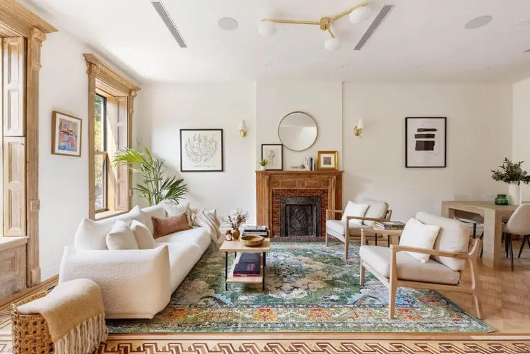This $2.3M Bed-Stuy brownstone has everything you’d want in a home, plus a top-floor apartment
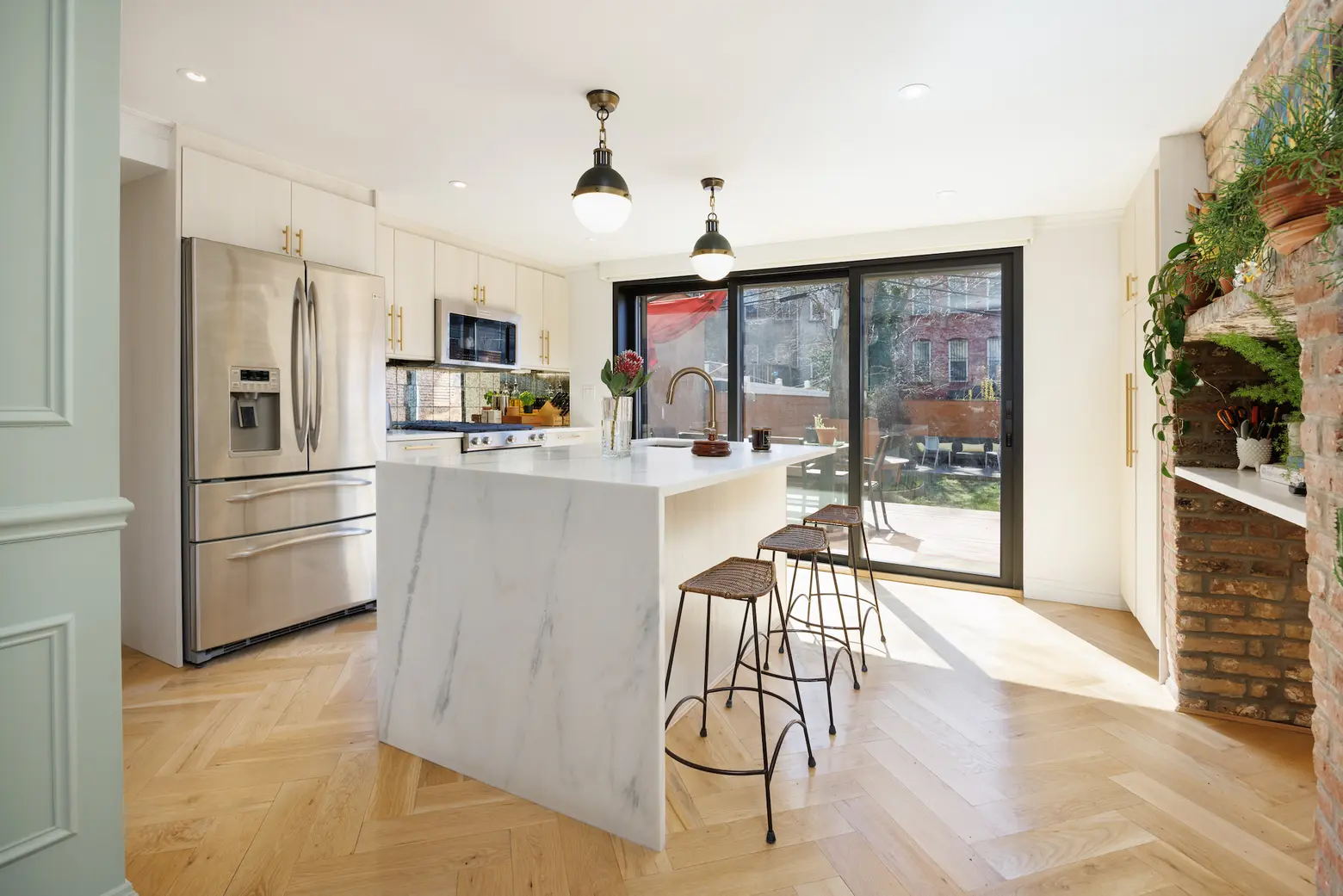
Photo credit: Stefano Ukmar
This 1870s brownstone at 342 Decatur Street in the neighborhood’s landmarked Stuyvesant Heights district, asking $2,300,000, checks all of the boxes for Brooklyn townhouse living. Graceful architectural details like marble mantles and chair rails have been preserved and enhanced. A considered renovation from designer Allegra Muzzillo of ACM Interiors has added stylish and functional upgrades and luxuries. There’s a landscaped, paved backyard and a finished basement rec room. Finally, the owners’ space on the first three floors is topped by a move-in-ready floor-through apartment for rental income.
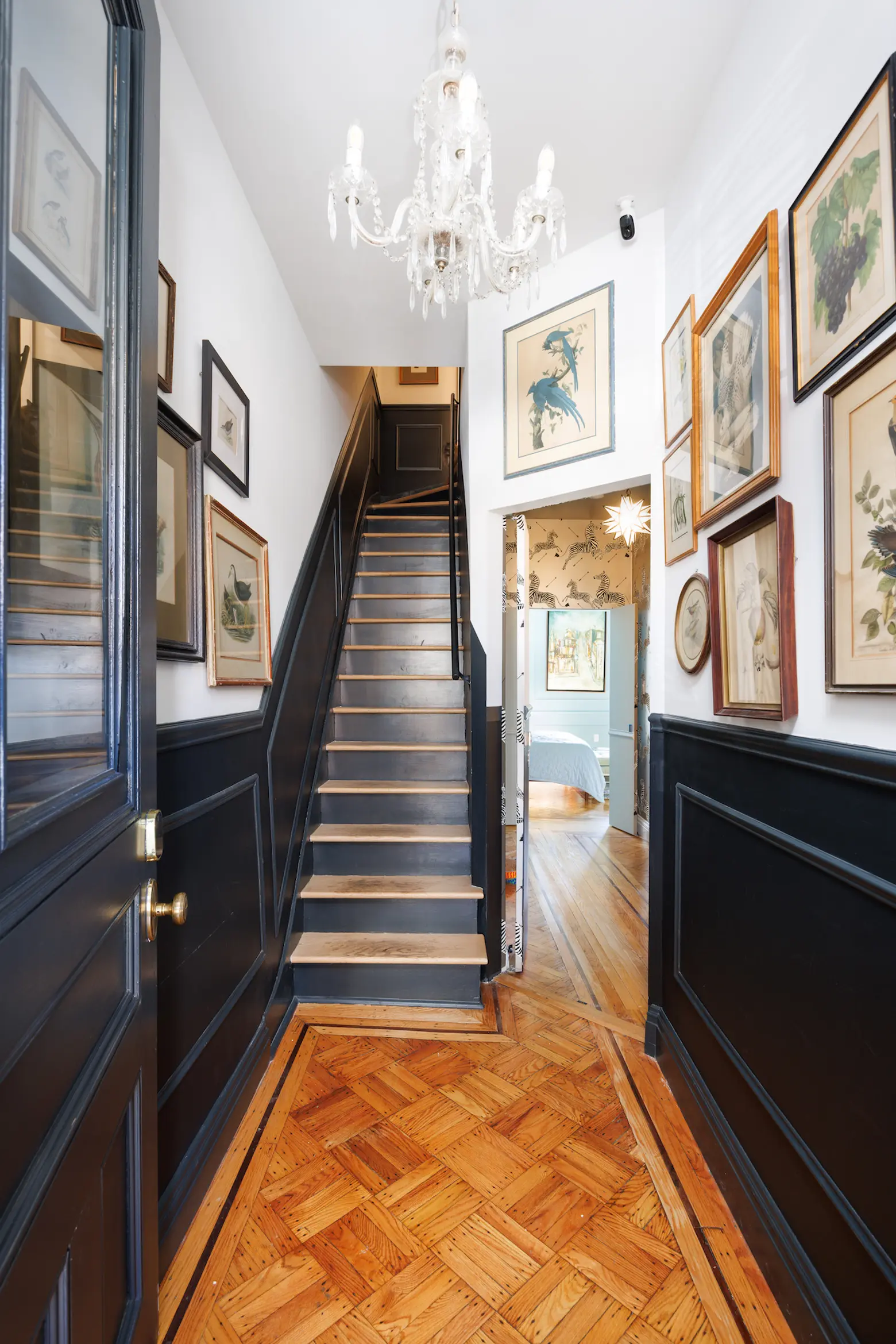
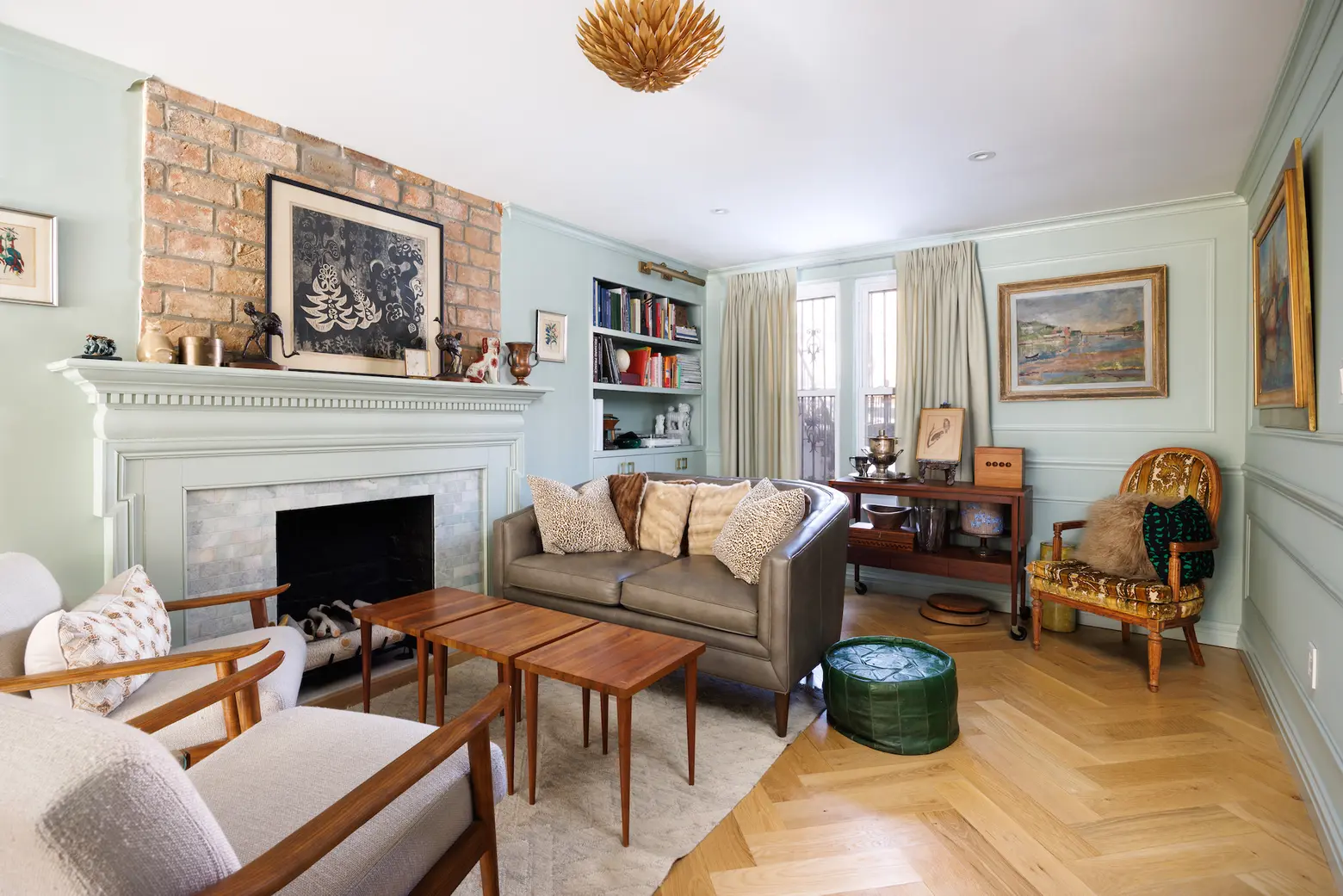
This reimagined historic residence–once featured in Rue magazine–features covetable modern interior details like herringbone-patterned white oak floors, custom cabinetry, recessed LED lighting, and statement fixtures. The owners’ triplex begins on the garden level with an open layout fronted by a formal living room.
A stunning eat-in kitchen features custom cabinetry and stainless steel appliances. At the back of the kitchen, massive La Cantina sliding glass doors open onto the home’s back patio and yard, with a waterfall deck and custom bluestone pavers. The sliding glass panels are equipped with remote-control shades for privacy and light control.
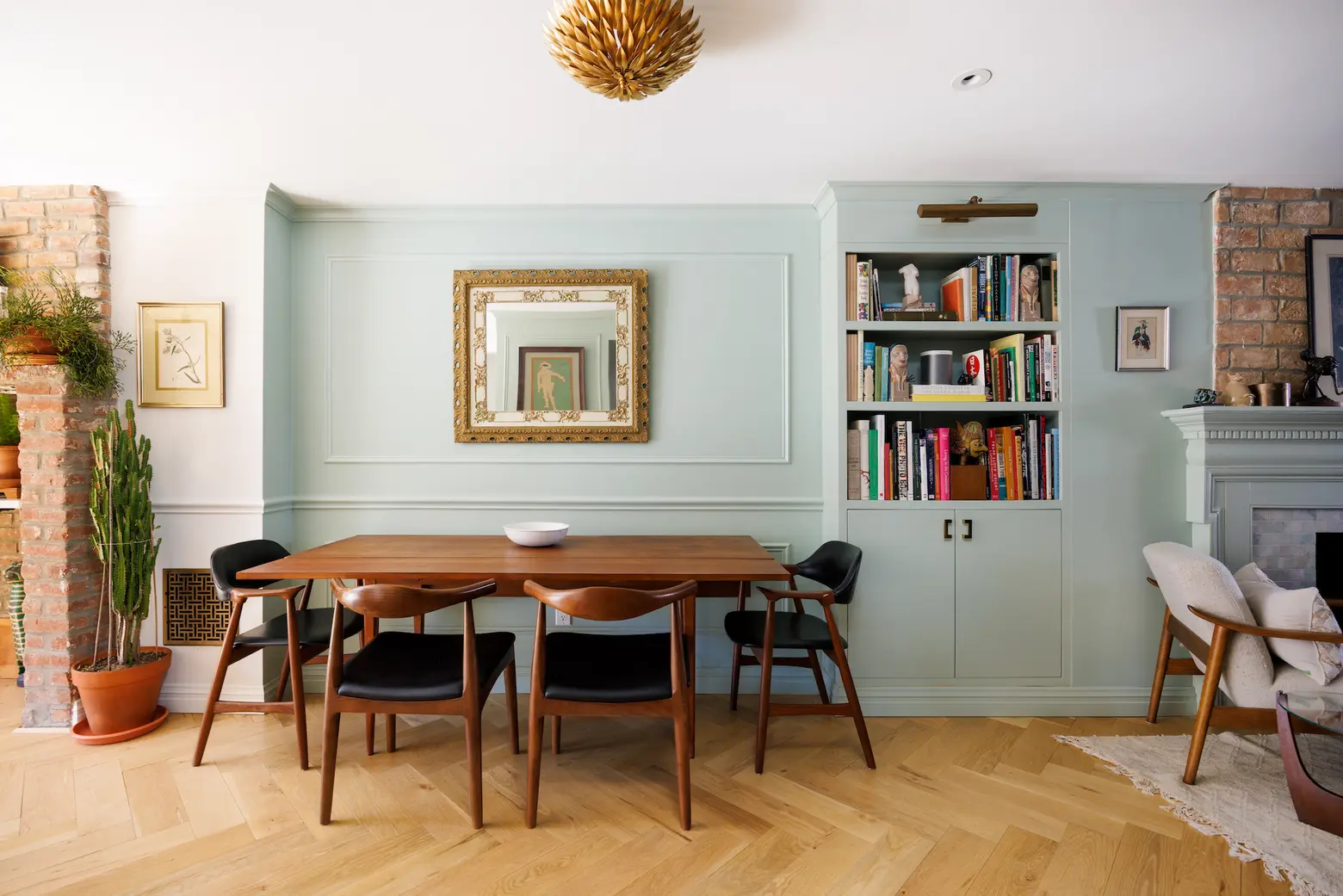
Between the two rooms is an open dining area. Built-in cabinets and shelving, and a marble-mantled fireplace frame the space.
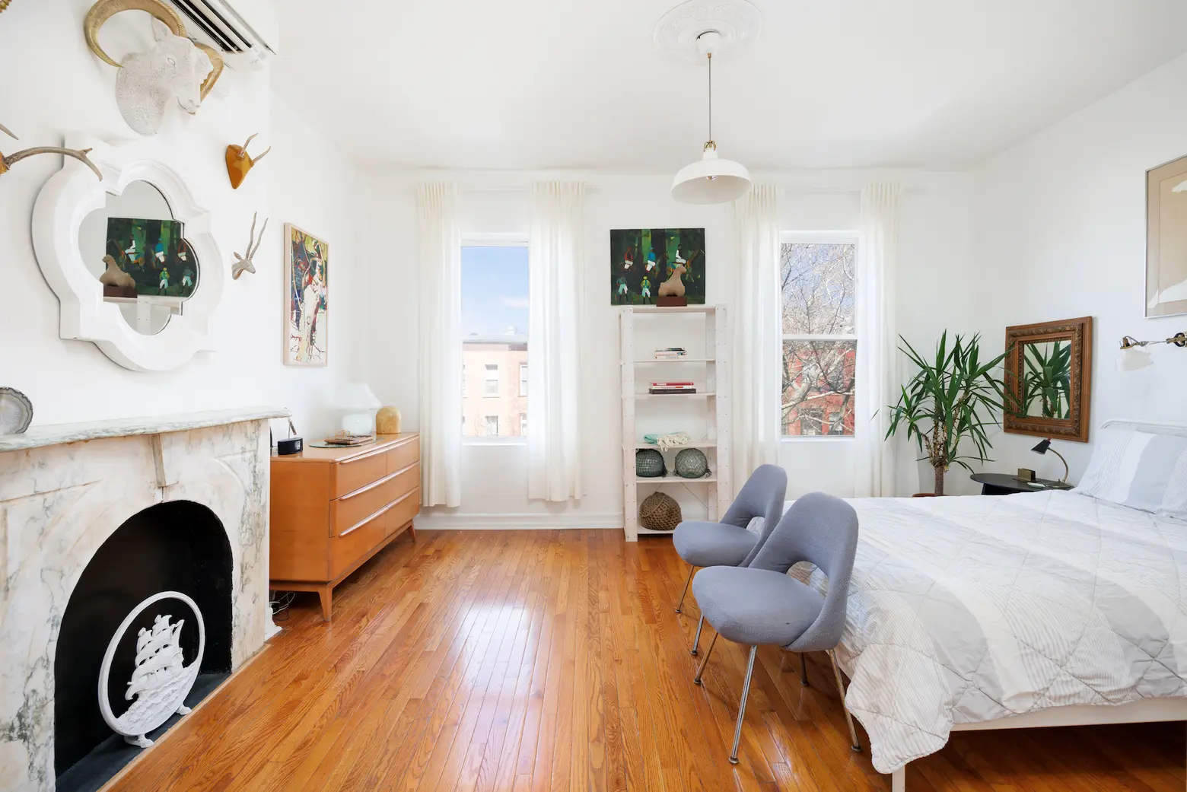
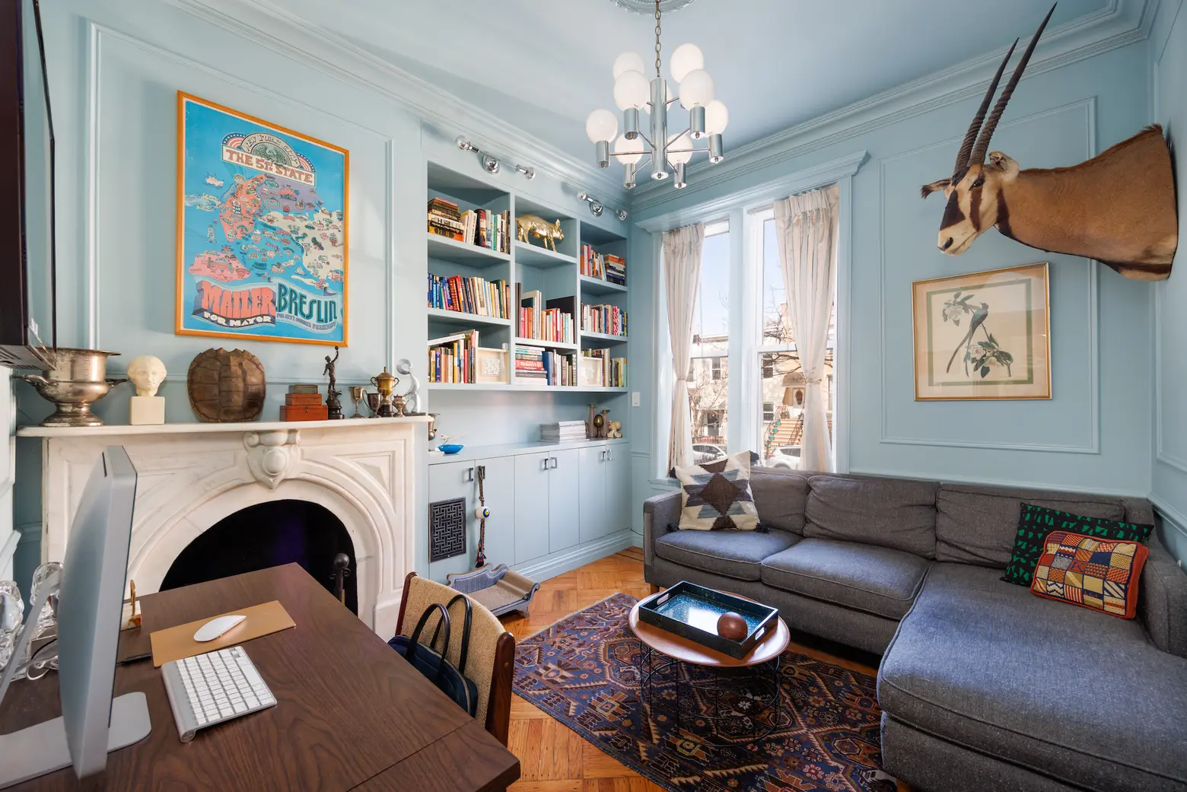
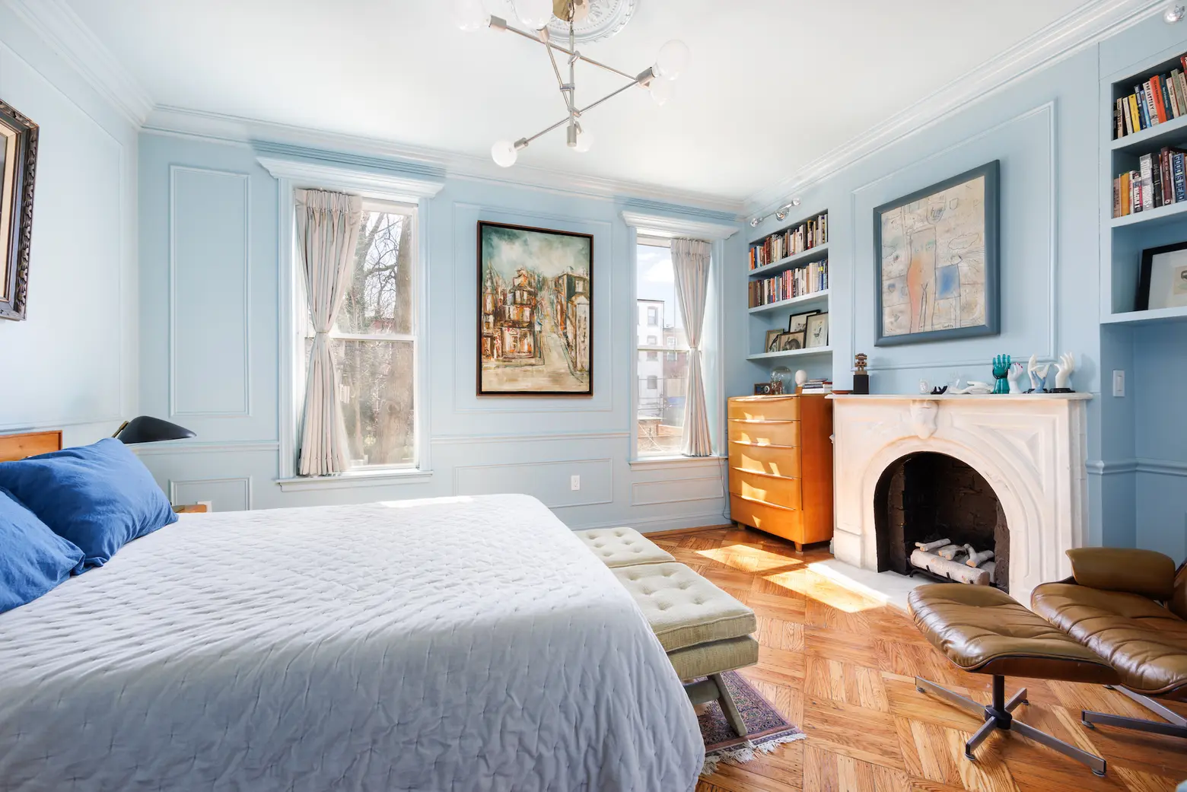
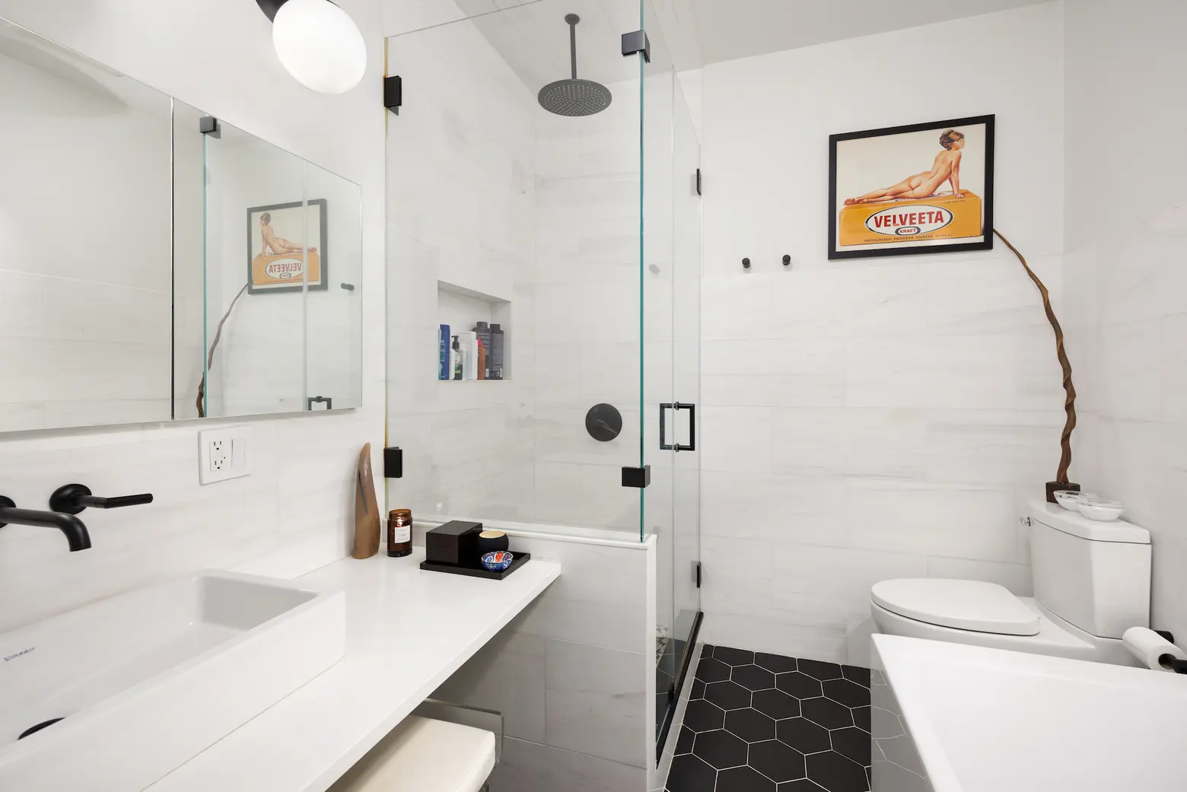
The triplex’s three bedrooms offer classic brownstone features like plaster moldings, built-in shelving, ceiling medallions, and marble fireplaces, enhanced perfectly by modern statement lighting. The primary bedroom offers a spacious custom-outfitted walk-in closet. The primary bath is a designer’s dream with a walk-in shower and large soaking tub, matte black bath fixtures, and Moroccan floor tiles.
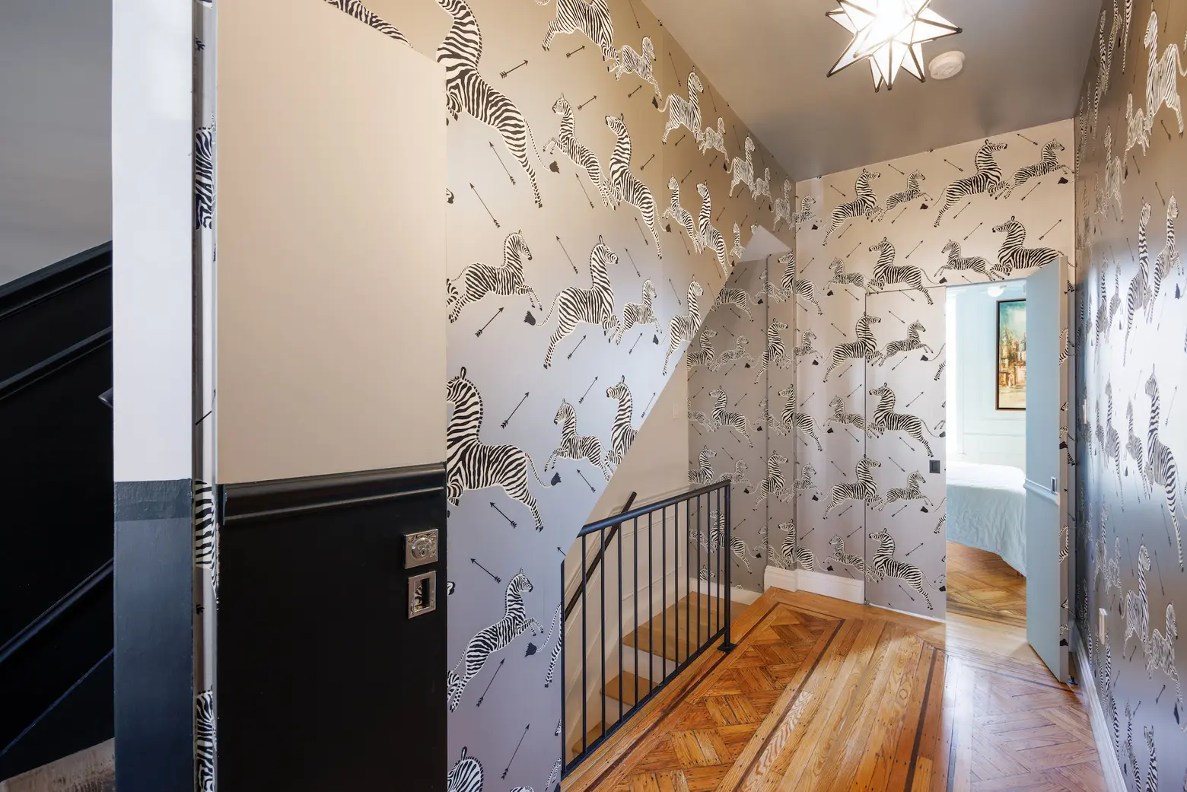
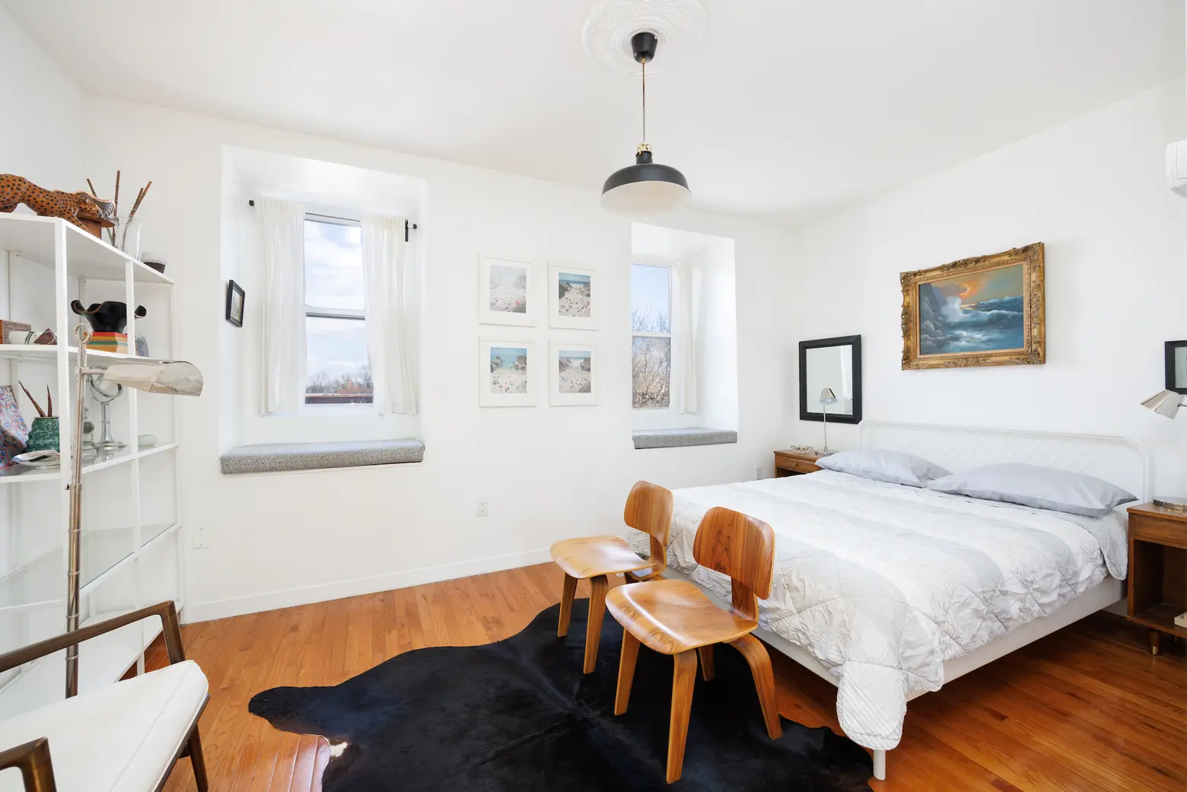
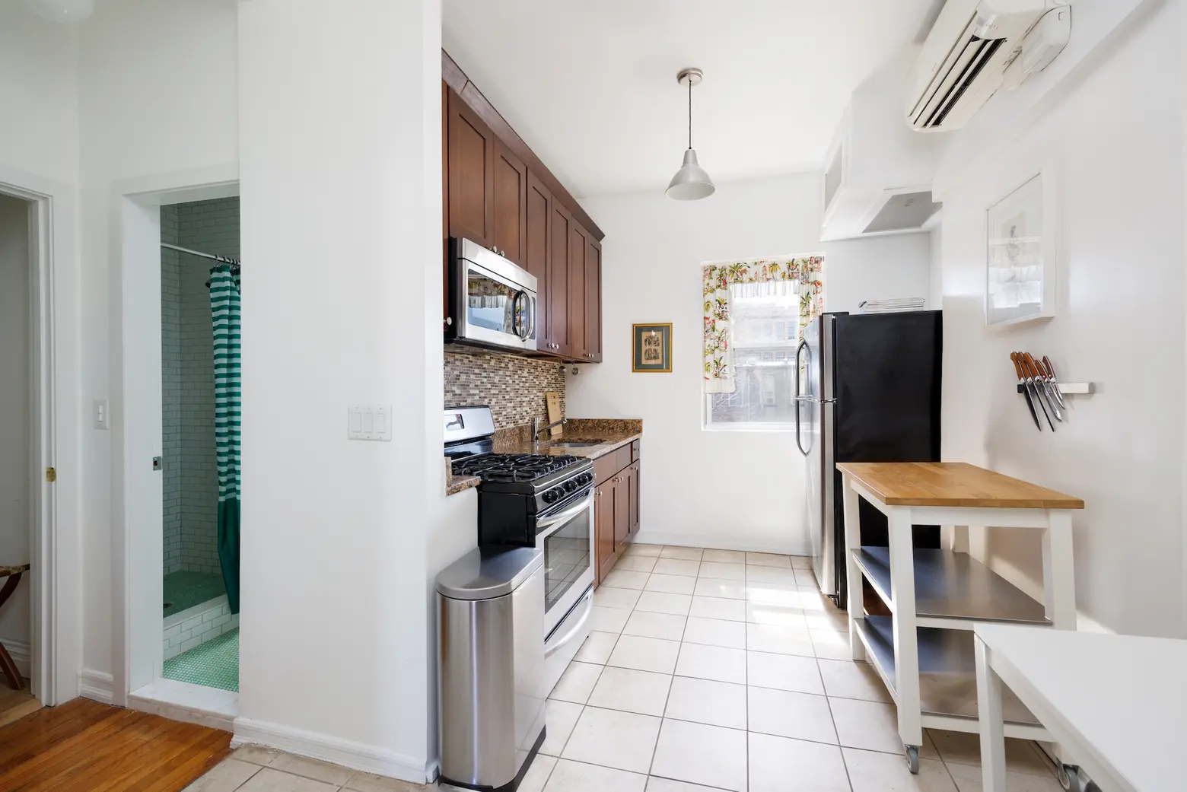
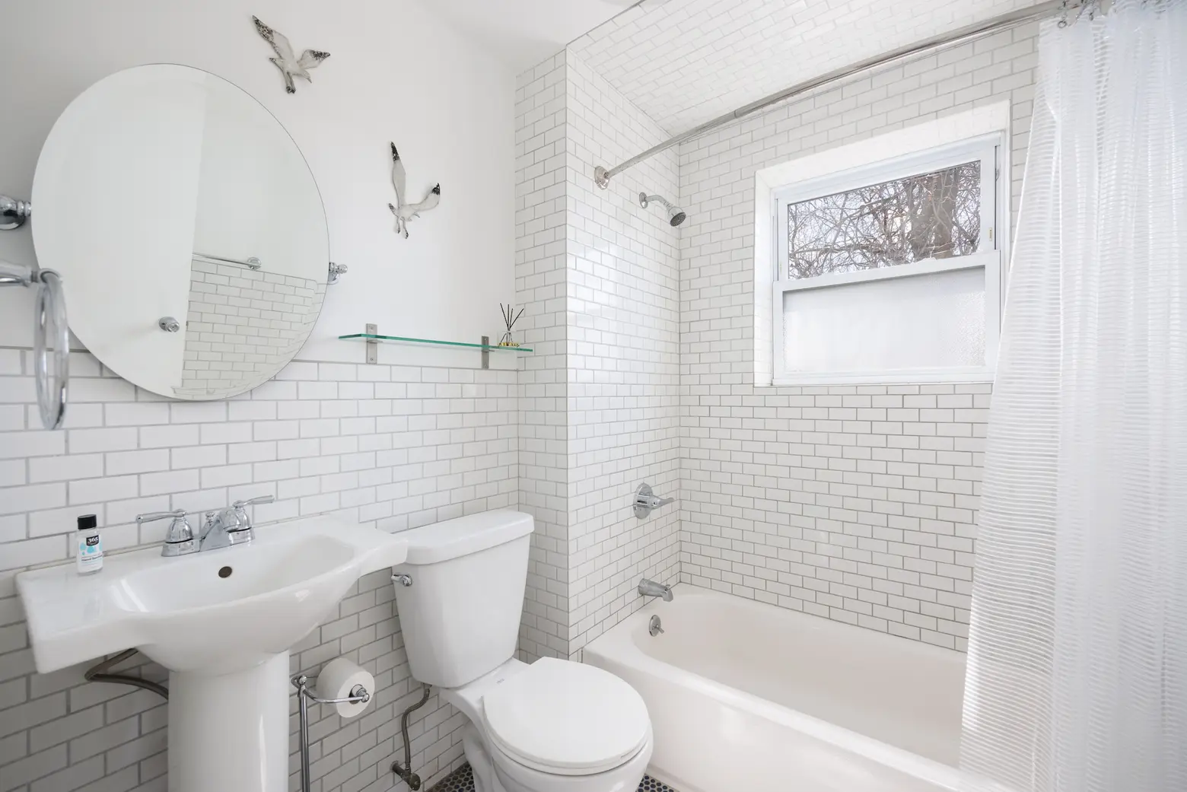
On the top floor of this two-family home is a one-bedroom floor-through apartment. The home’s tasteful design is evident here as well, and the space has treetop views and plenty of sunlight. A chic, open kitchen sits at one end of the space, and a large, bright bedroom anchors the other side.
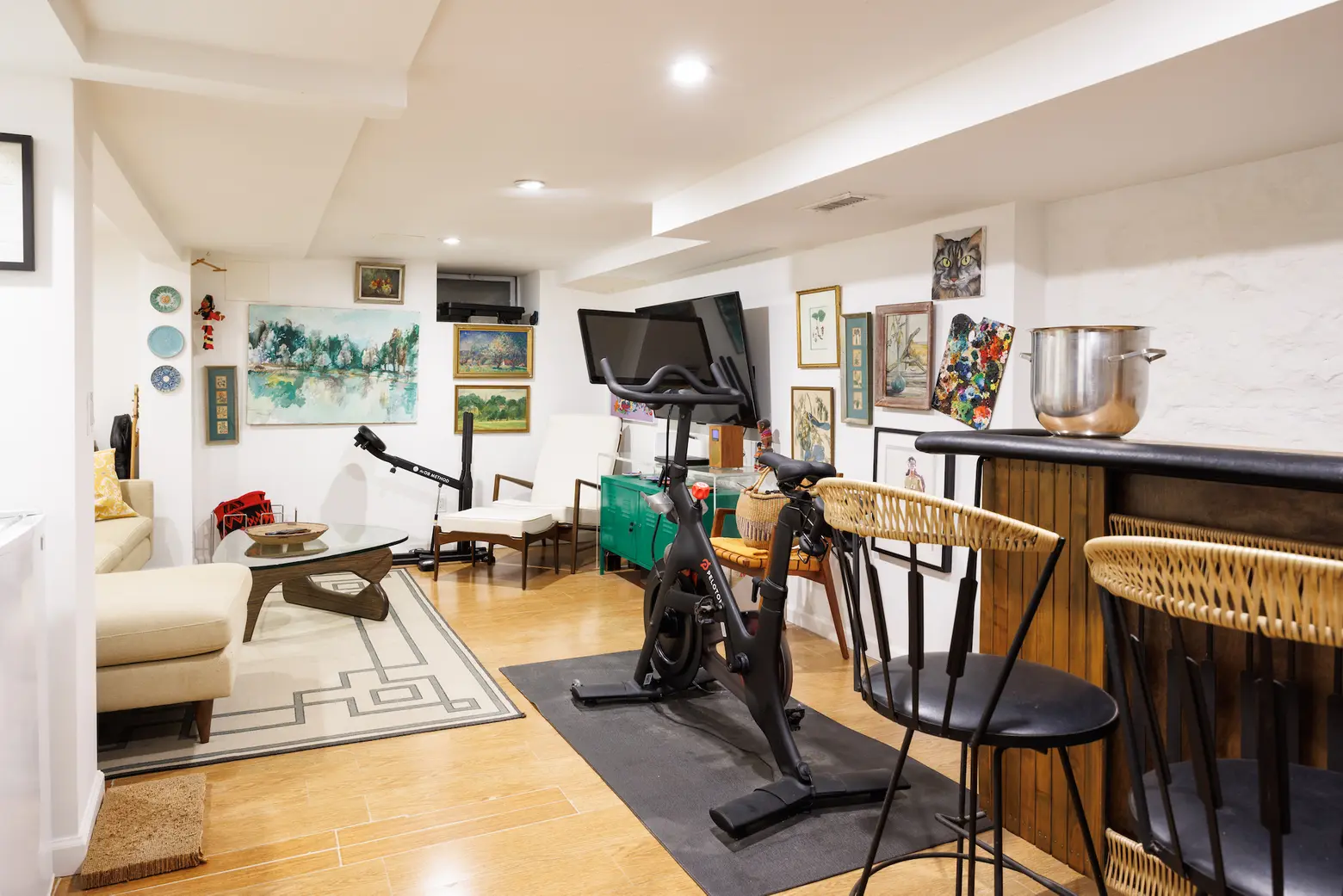
The cellar level of the townhouse offers a bonus: In addition to mechanicals, storage space, and a washer/dryer, there’s a fully finished space that can be used as a gym, rec room, or media room.
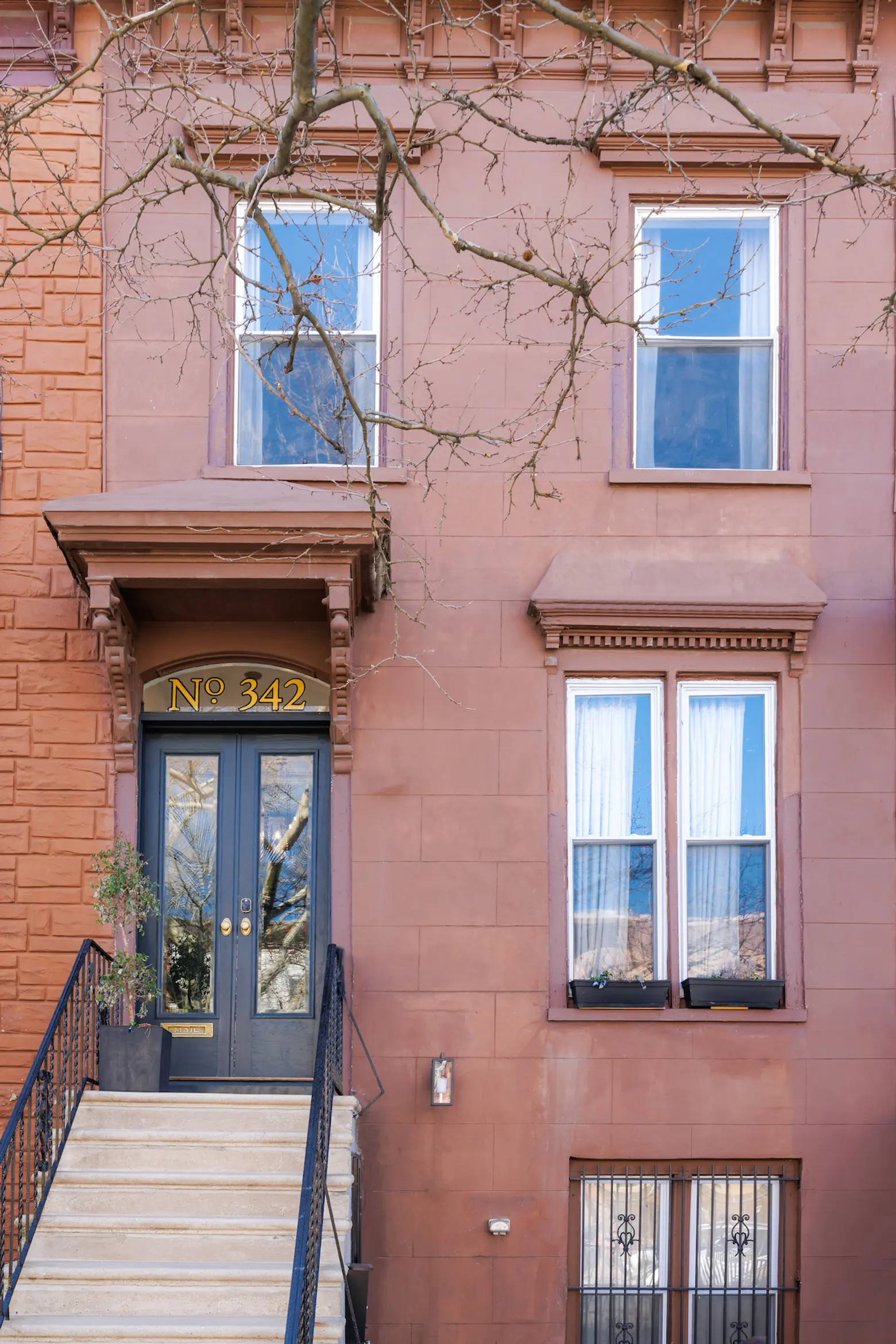
Throughout the home, the mechanical systems are up to date, including electrical and plumbing. Highlights include a high-efficiency tankless hot water system, high-efficiency heating, and cooling systems on all floors, smart thermostats with sensors, and a high-efficiency extra-large washer and dryer.
[Listing details: 342 Decatur Street at CityRealty]
[At Nest Seekers International by Ban Leow and Howard Ramlal]
RELATED:
- Stained glass transoms and lacy woodwork steal the show at this $4M Bed-Stuy brownstone
- $2M Bed-Stuy two-family is an art-filled beauty with laid-back outdoor space
- $1M Bed-Stuy loft got some circus-worthy touches from its aerialist owner
- In Bed-Stuy, this lovely two-bedroom condo with a roof deck is asking just $925K with no monthly taxes
Photo credit: Stefano Ukmar
