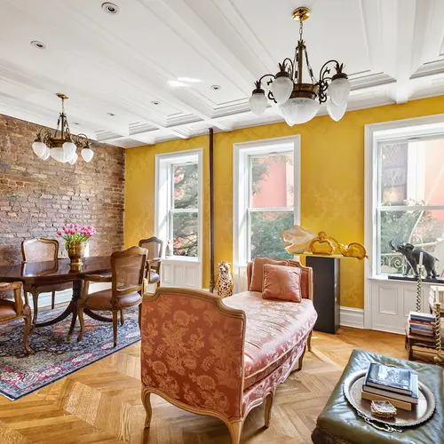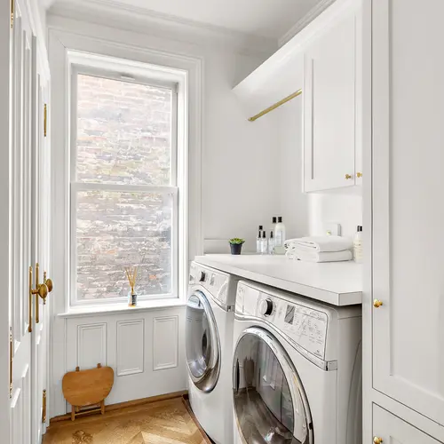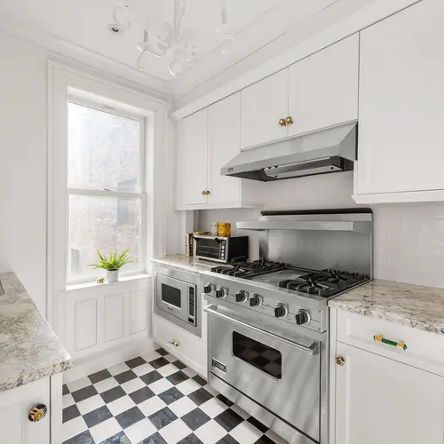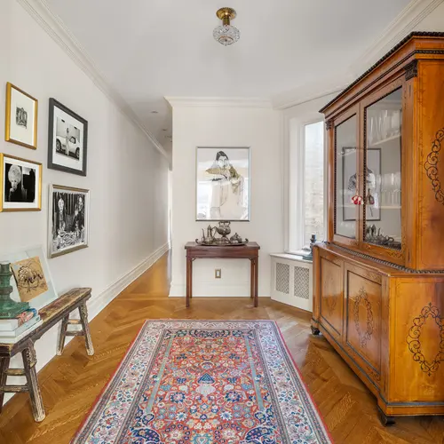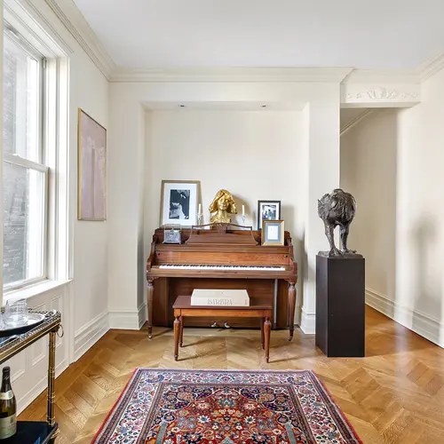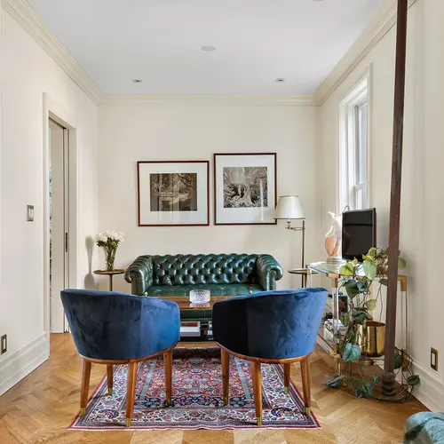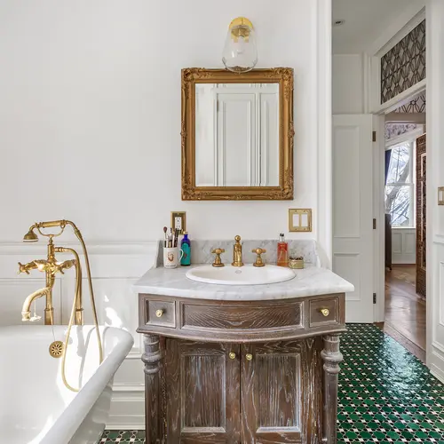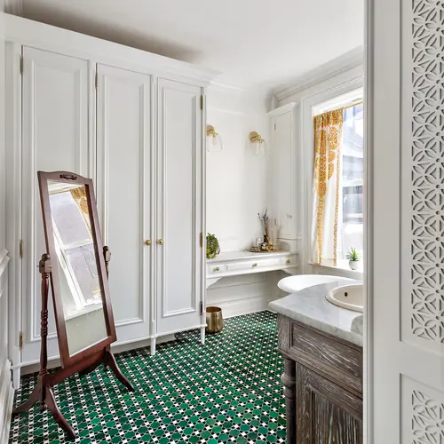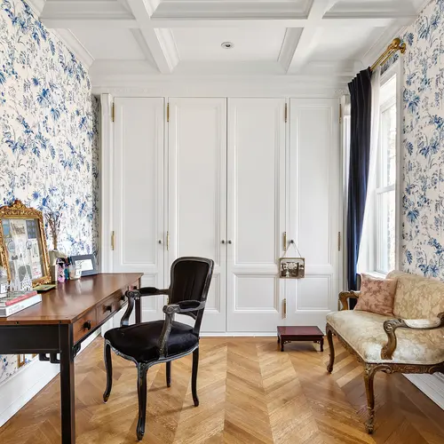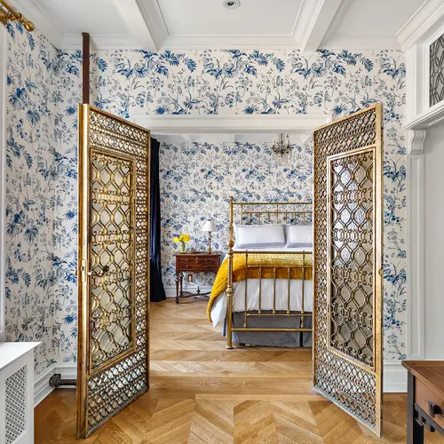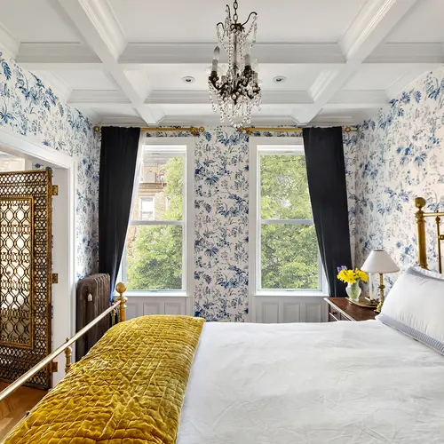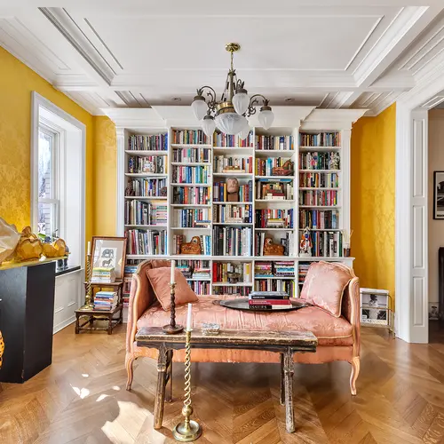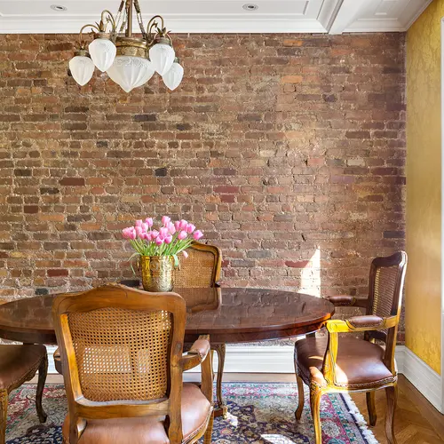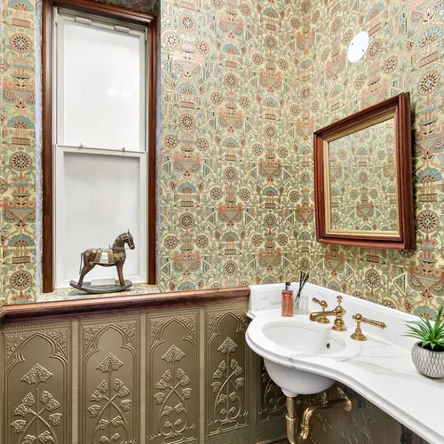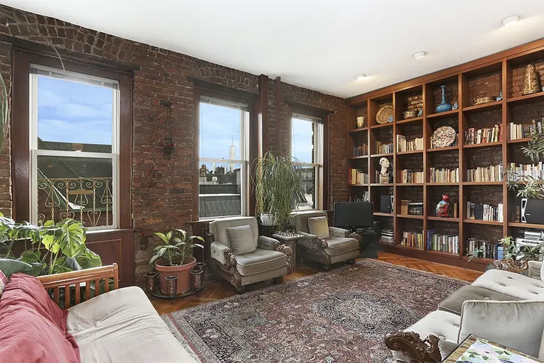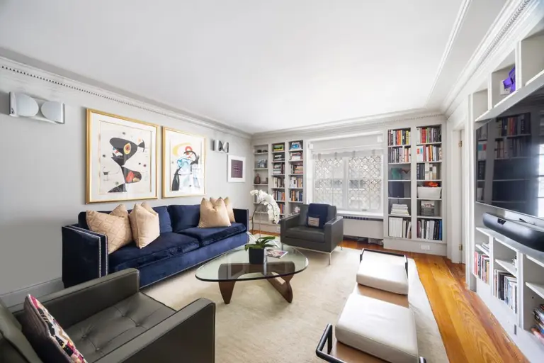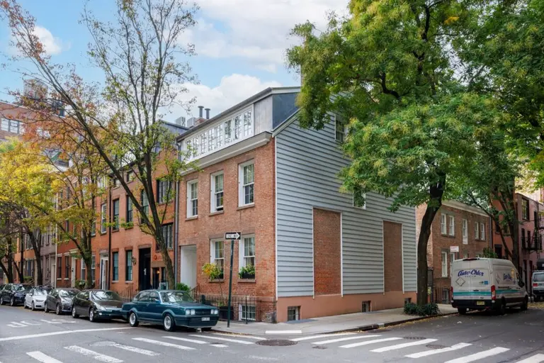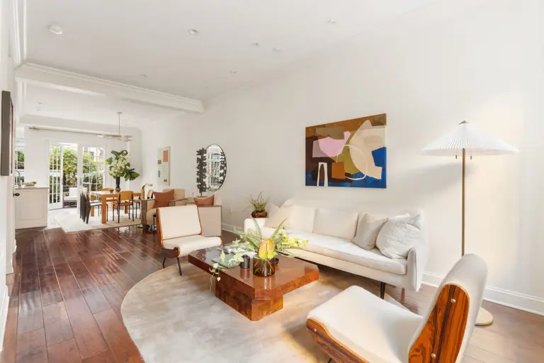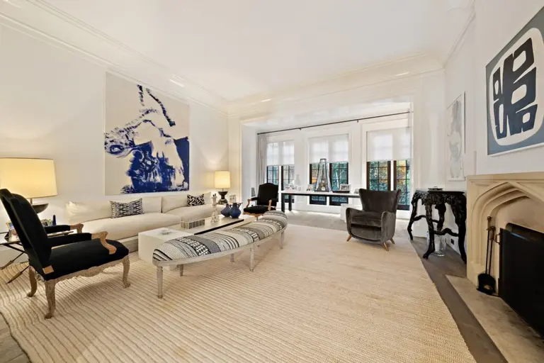This $2.8M West Village co-op feels like an elegant European salon
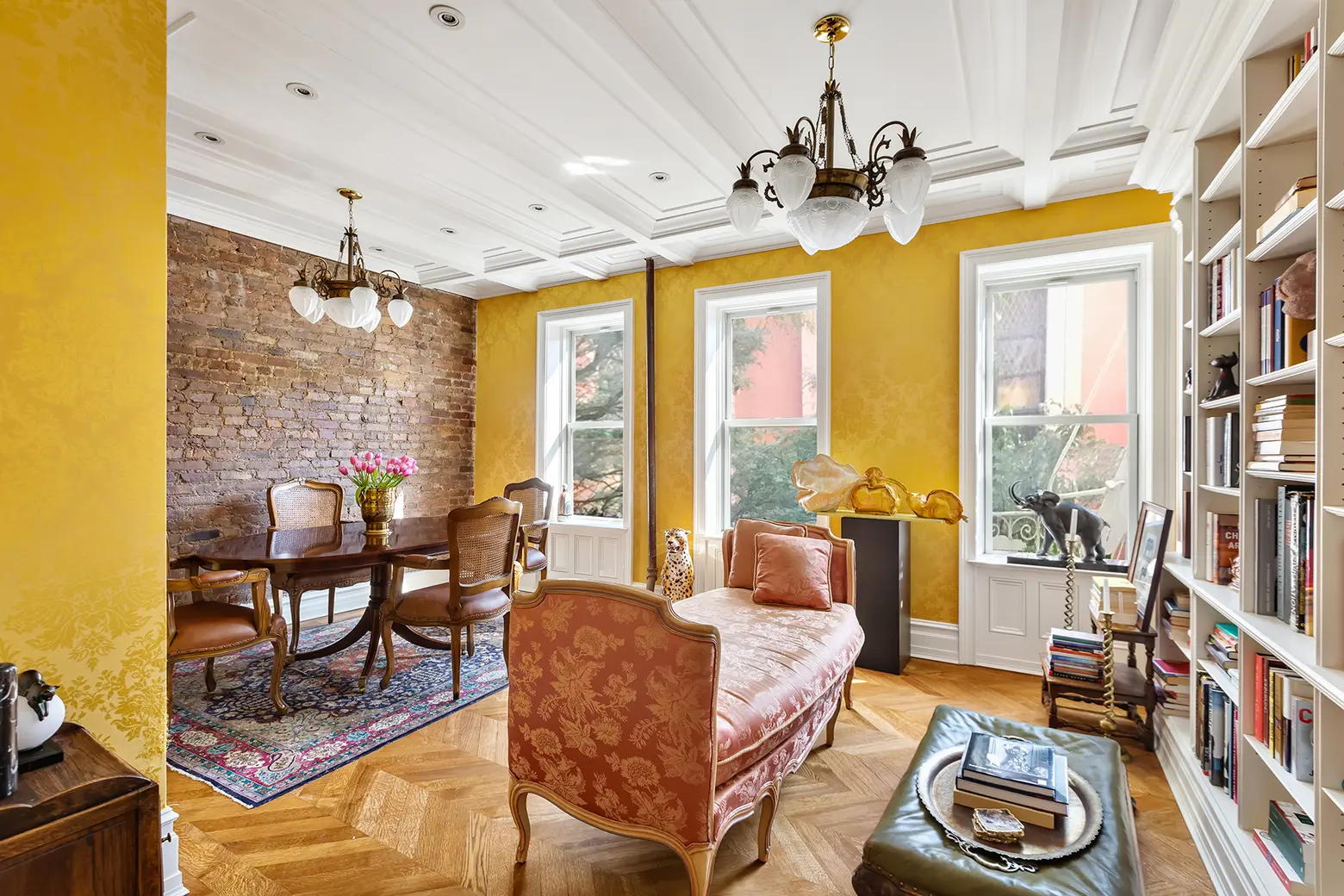
Listing photos by Shannon Dupre at DDreps
This two-bedroom West Village co-op could easily pass as a Parisian or London flat, with its elegant, old-world charm. Located at 237 West 11th Street, the home has gorgeous custom millwork and built-ins, chevroned herringbone oak floors, coffered ceilings, antique transoms, and bespoke finishes throughout. It’s currently on the market for $2,795,000.
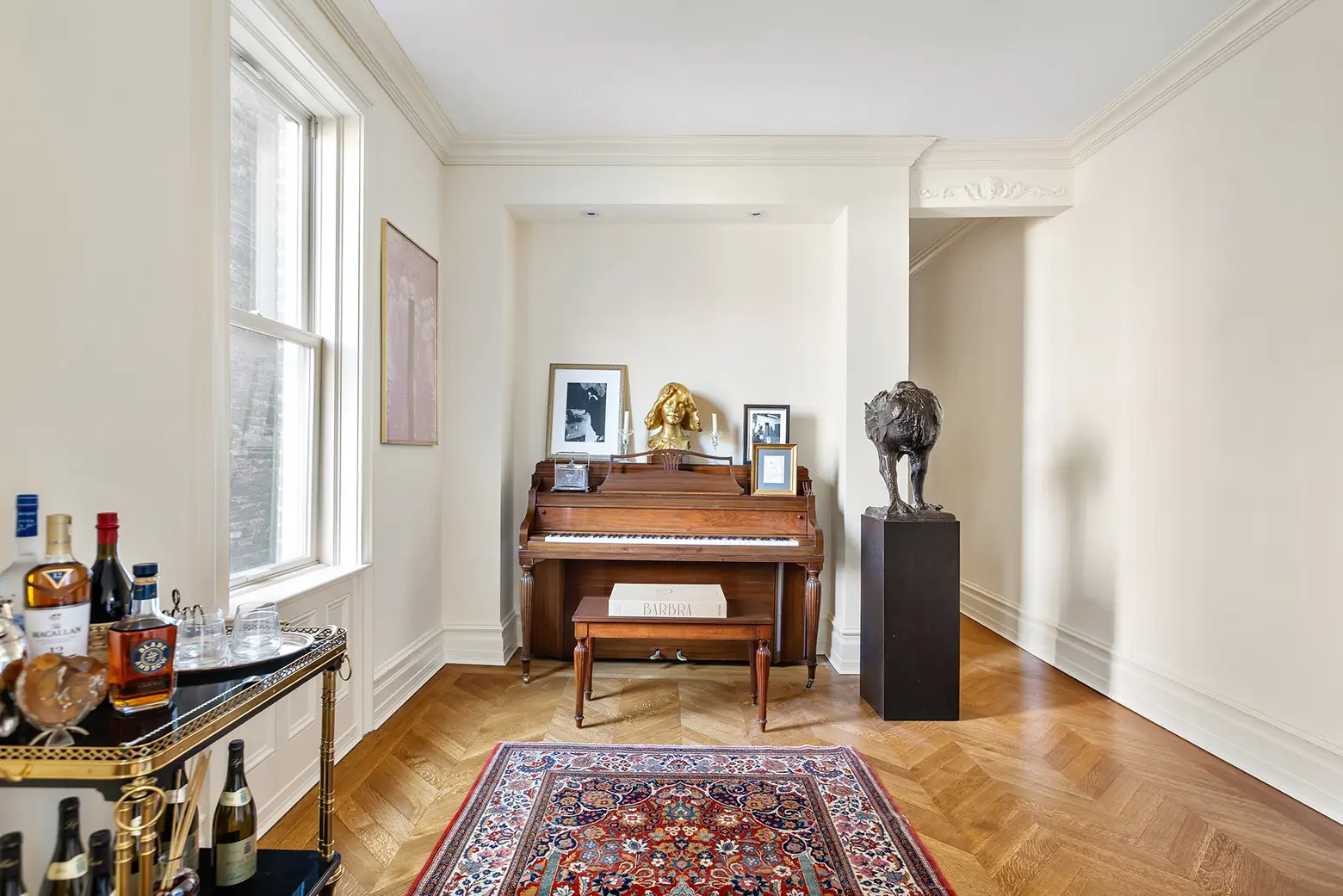
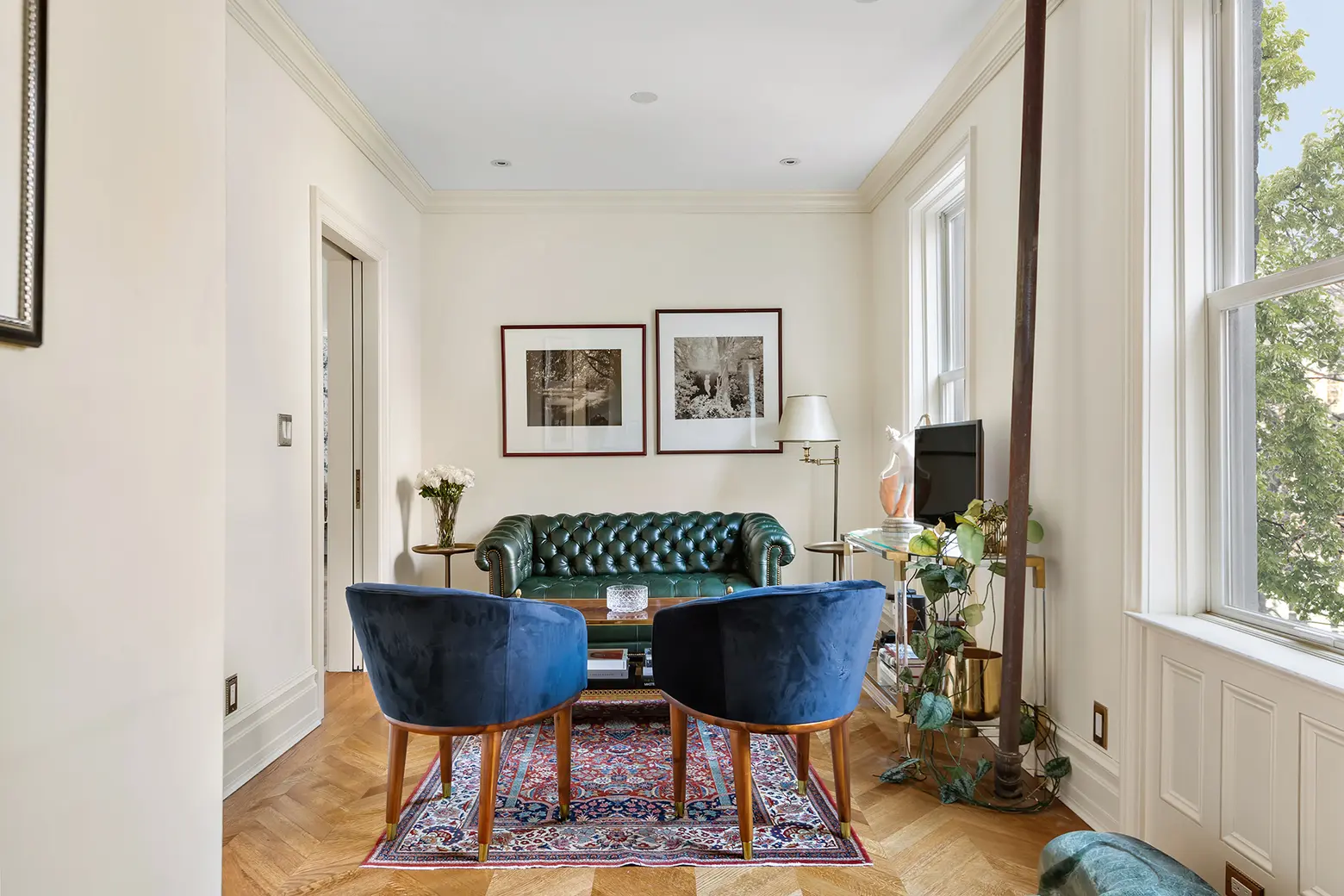
It should be noted that the home has a semi railroad layout, totaling 1,400 square feet. The entrance opens into a central, 28-foot-long den that separates the bedroom from the living areas.

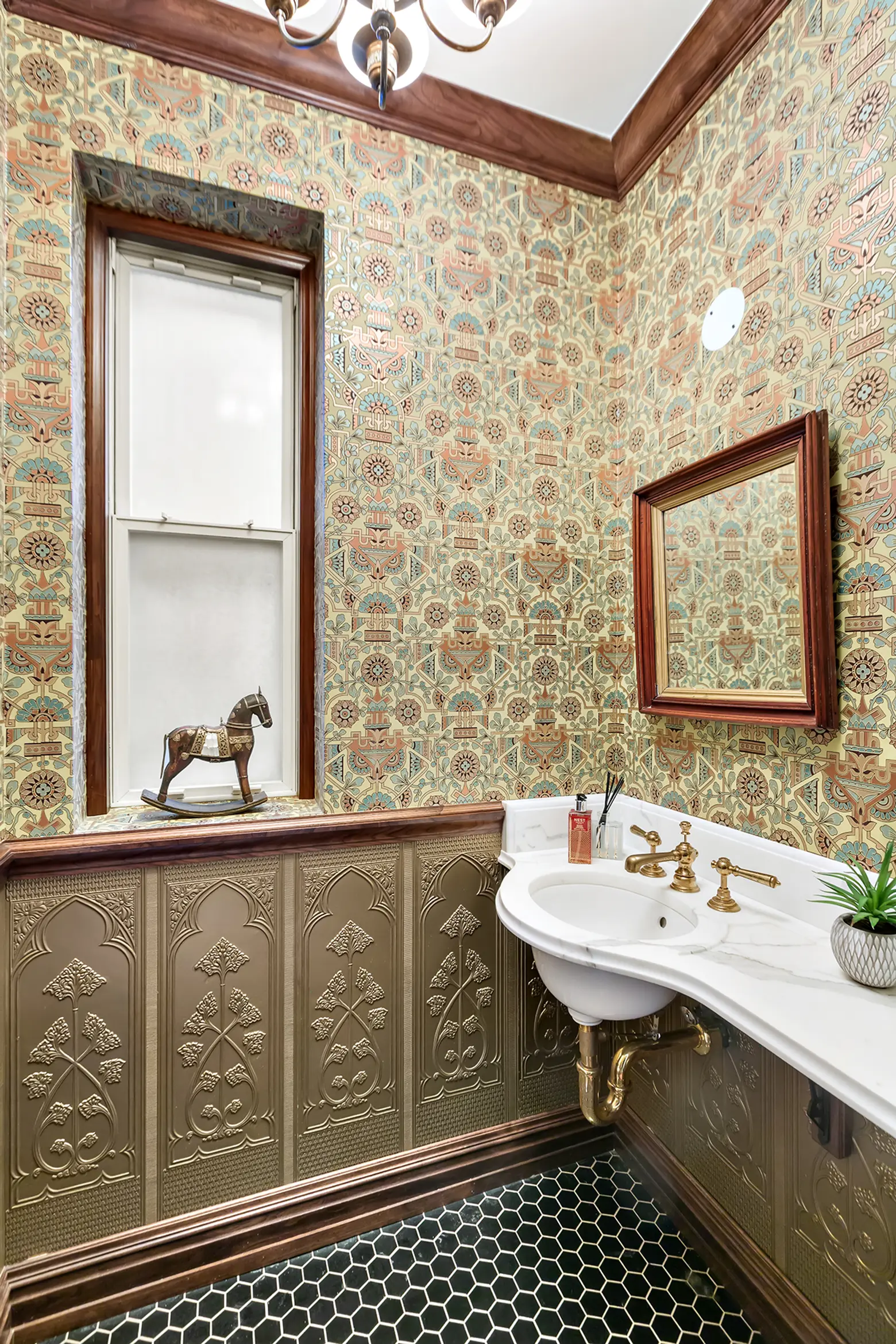
Off the hall, there’s a spacious laundry room that has a walk-in closet, as well as an opulent powder room that features custom gold-etched Lincrusta wall coverings and a marble-topped wall-mounted sink.
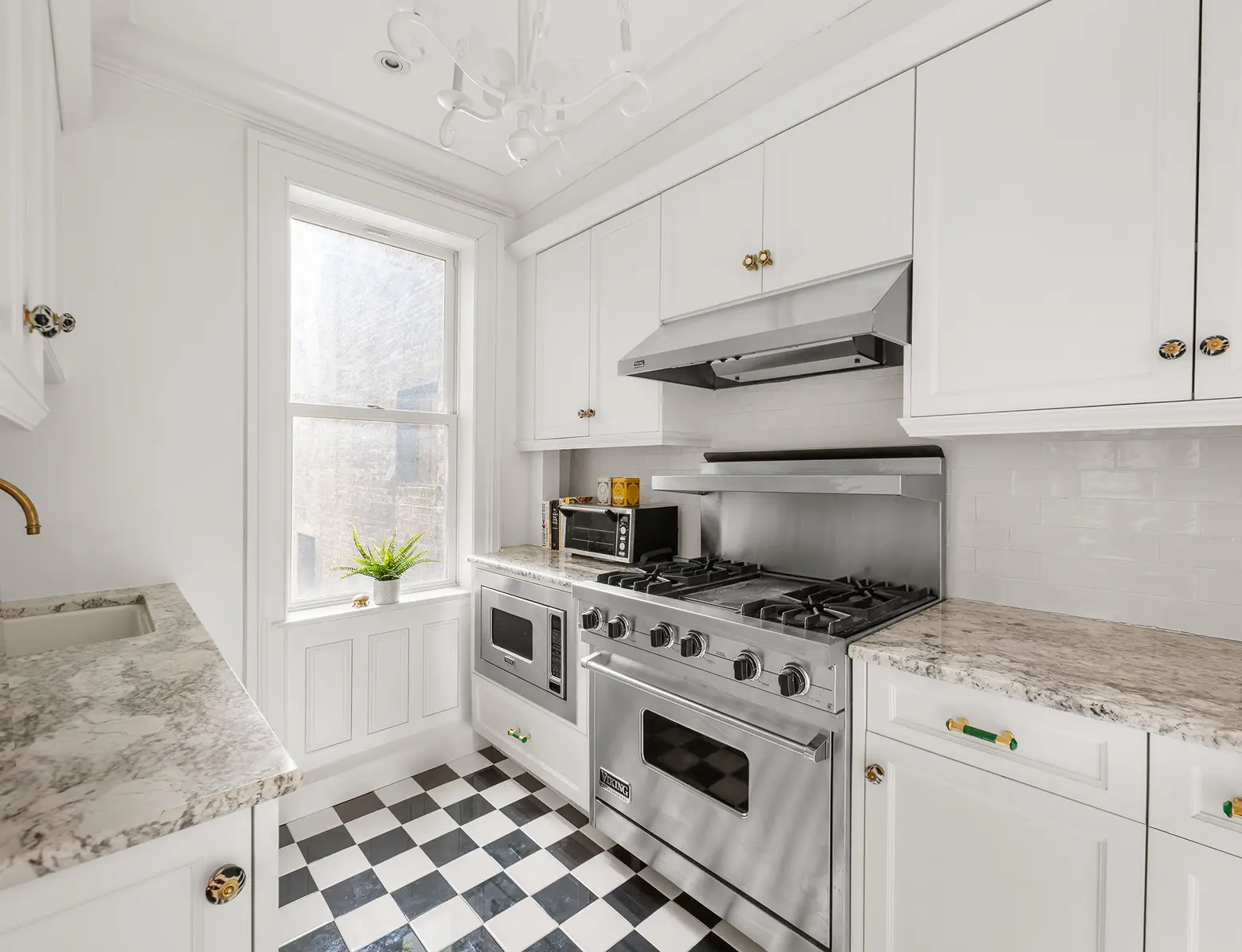
The kitchen isn’t huge, but it’s certainly high-end, with white marble slab counters and backsplash, a Viking gas range and built-in microwave, Miele dishwasher, Sub-Zero refrigerator, and U-Line wine cooler.
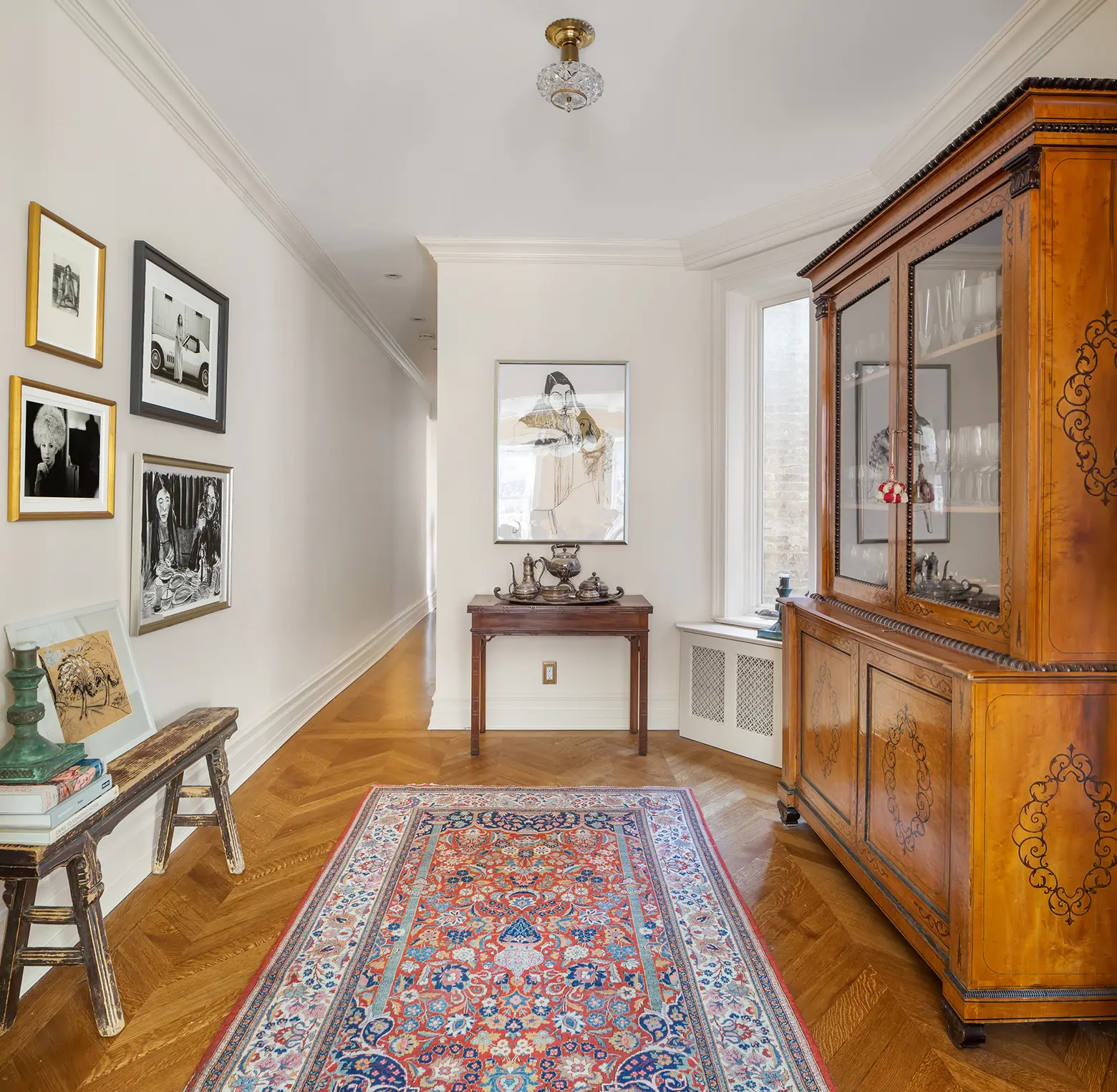
What’s listed on the floorplan as the formal dining room, is currently set up as an open gallery. As the listing notes, with some renovation work, it could become part of a larger kitchen.
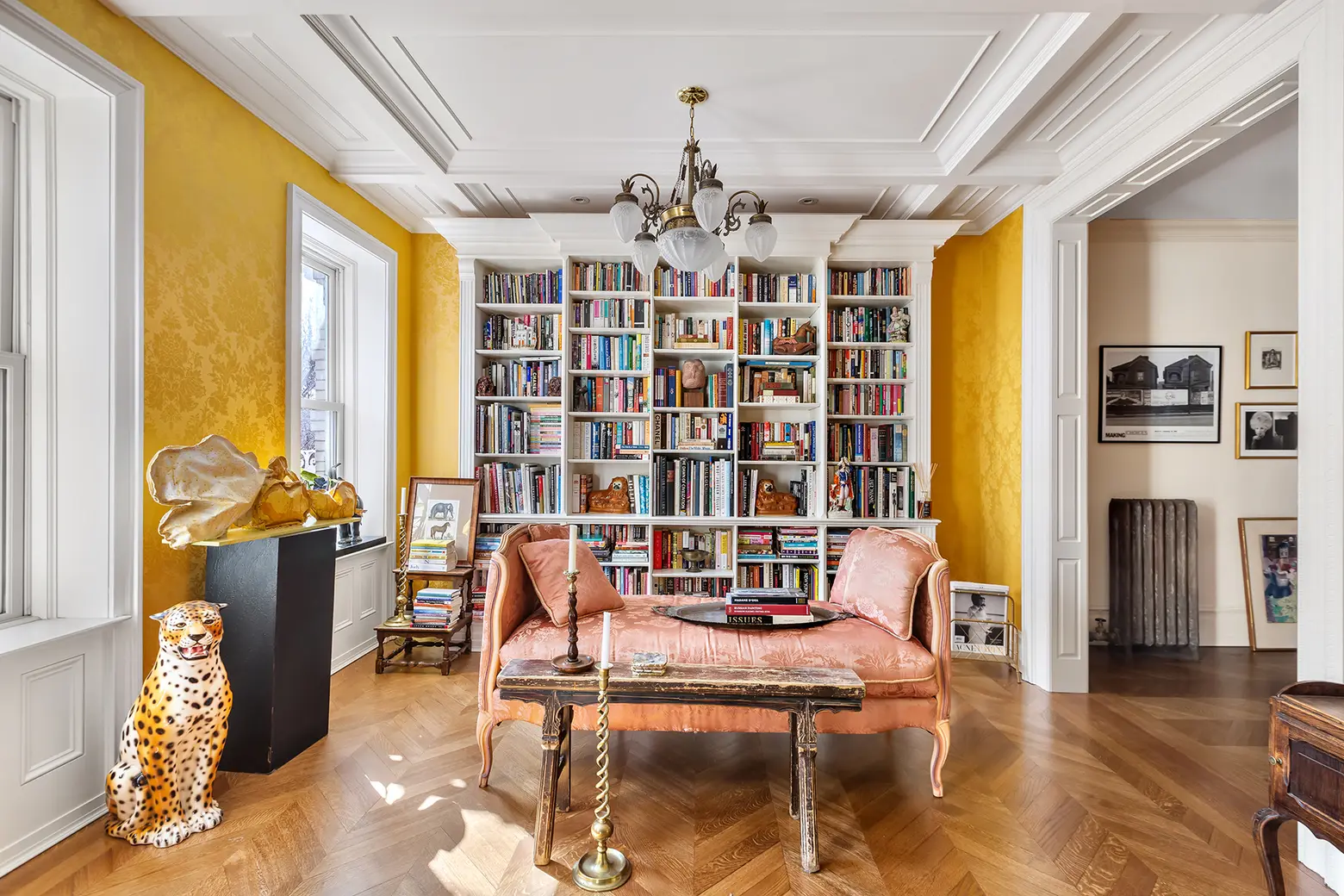
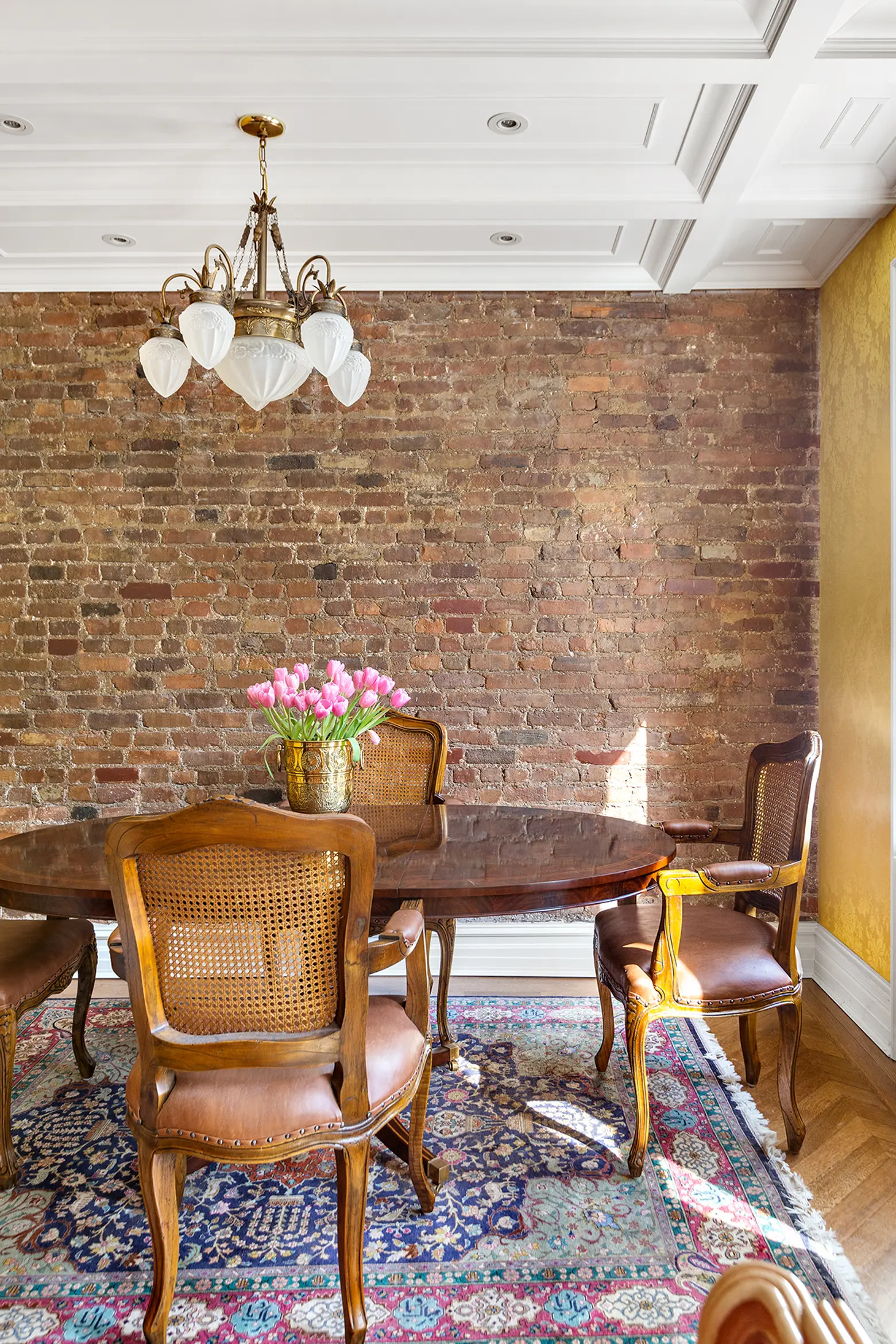
The living room is stunning, complete with exposed brick, Scalamandré Italian silk damask wall coverings, custom built-ins, and beautiful coffered ceilings with carefully disguised recessed lighting.
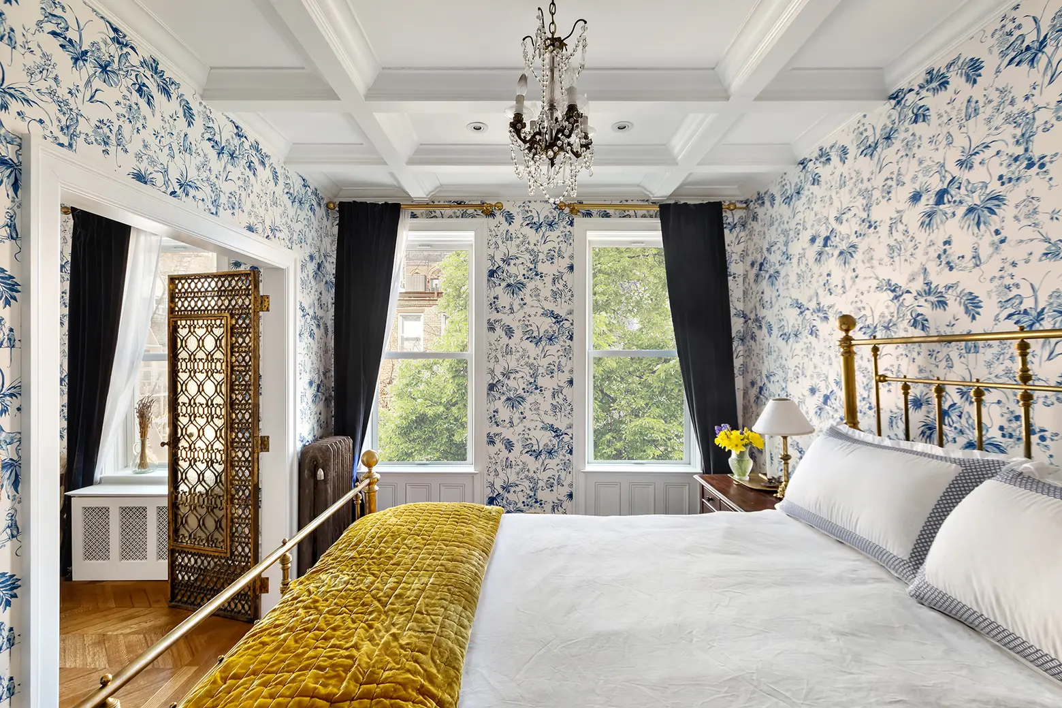
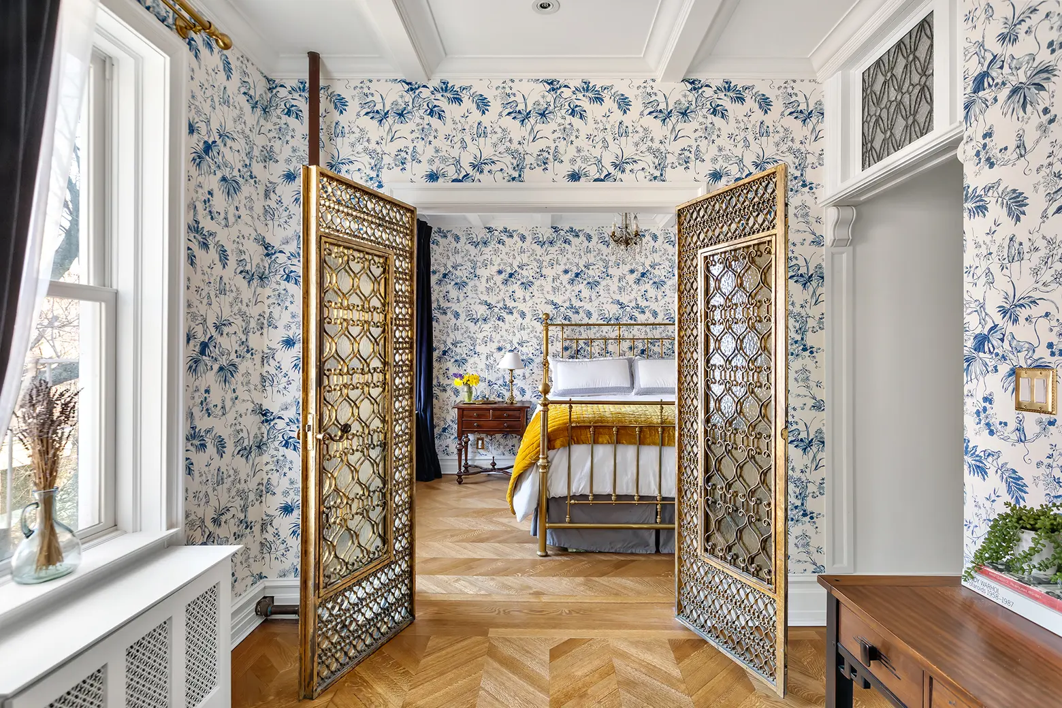
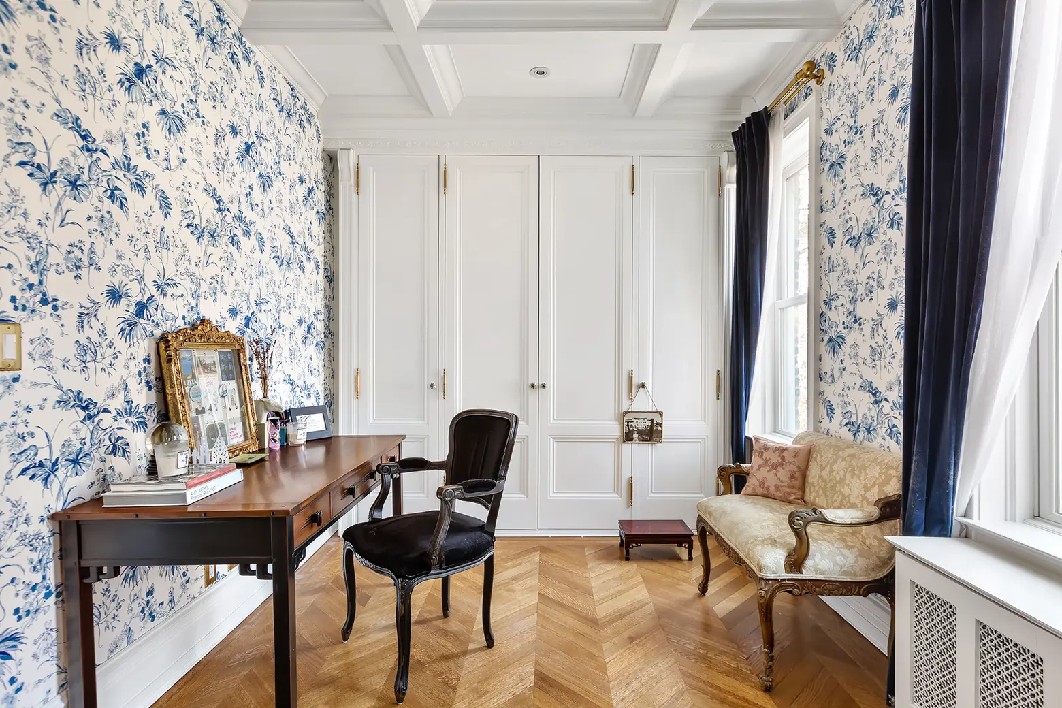
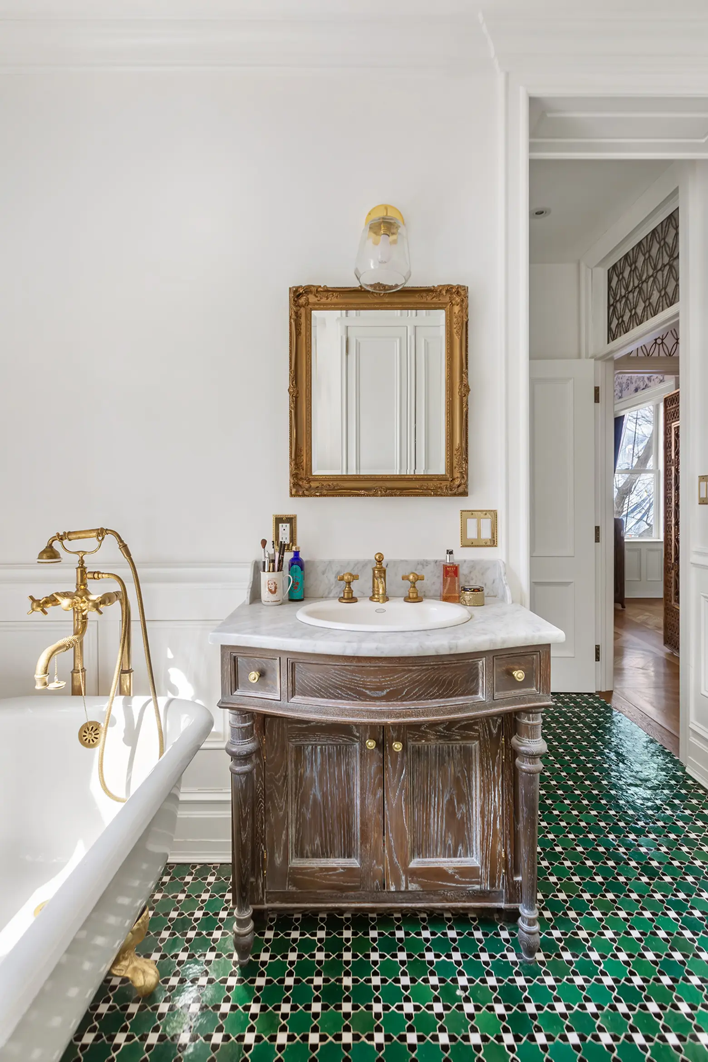
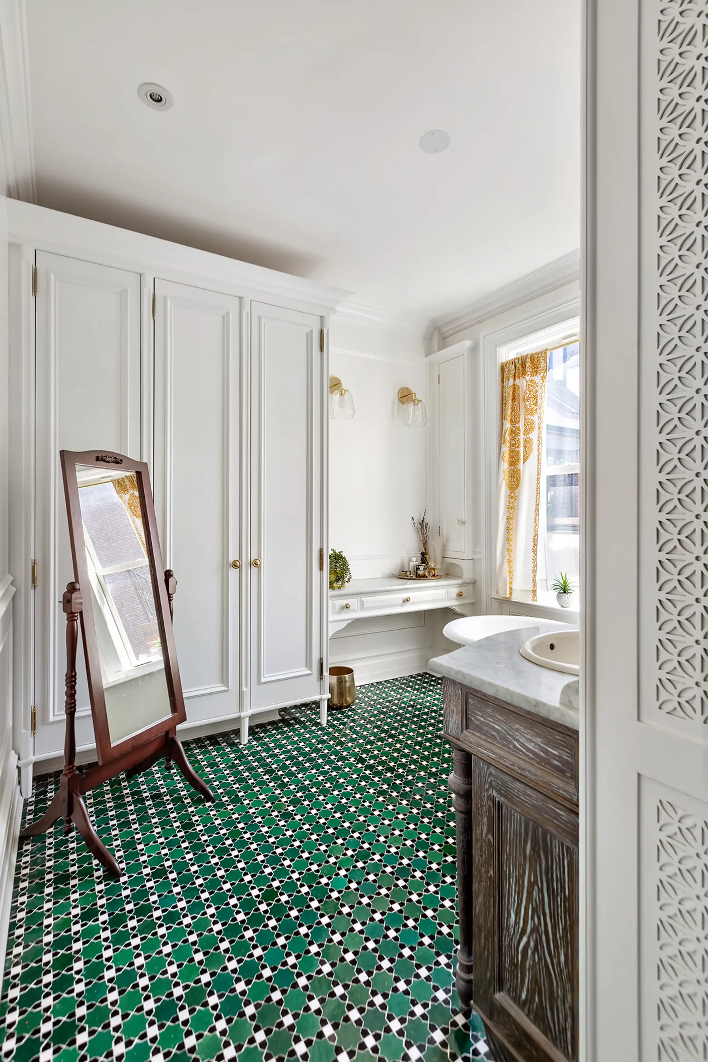
The entire northern end of the apartment is devoted to the uber-luxurious bedroom suite. The bedroom is separated from the dressing room by large antique Spanish brass gates. The two-room en-suite bathroom “offers stunning period details infused with modern luxury,” according to the listing, which includes a custom Waterworks white enamel and brass clawfoot tub, a windowed walk-in shower with Mosaic House Moroccan wall and floor tiles, custom white marble and oak vanities, and additional custom built-in closets and cabinetry.
The building is a 17-unit, self-managed walk-up cooperative on beautiful tree-lined West 11th Street between Waverly Place and West 4th Street. There is a live-in super, as well as a planted communal garden maintained by building residents, a basement laundry room, and free bike storage.
[Listing details: 237 West 11th Street, 3AC at CityRealty]
[At Compass by Isil Yildiz and Isabel Yerkes]
RELATED:
- European sophistication meets Midtown living at this $1.6M loft
- Palatial 57th Street co-op offers old-world sophistication for $3.5M
- This $4.2M four-bedroom on the Upper West Side feels like a Parisian getaway
Listing photos by Shannon Dupre at DDreps
