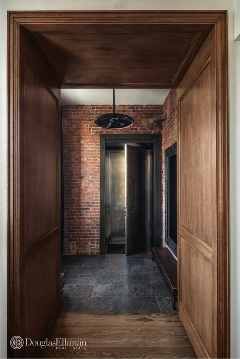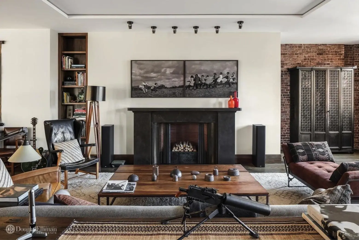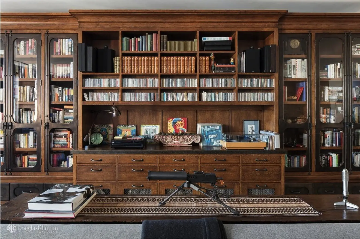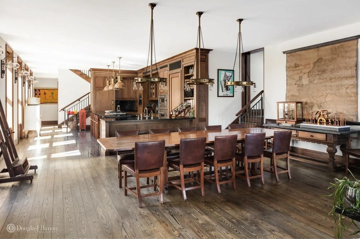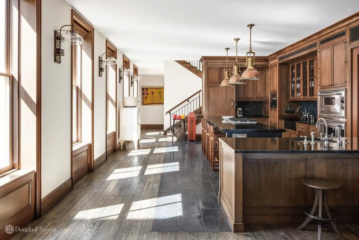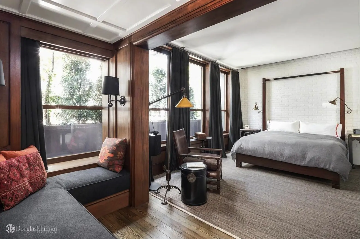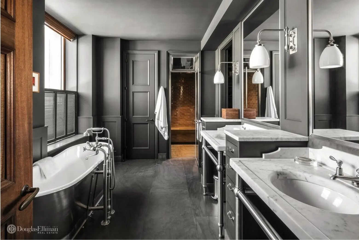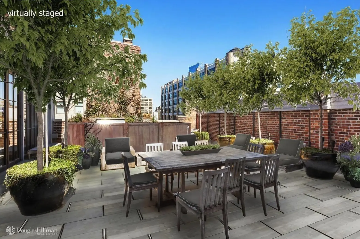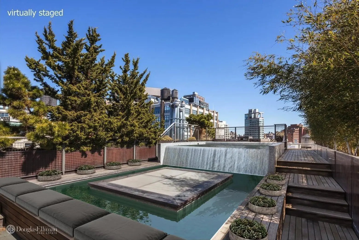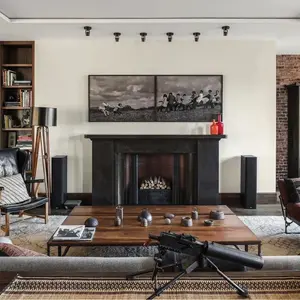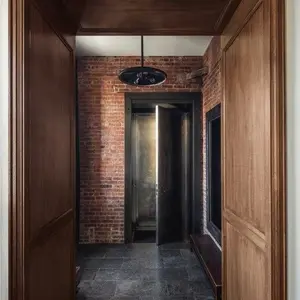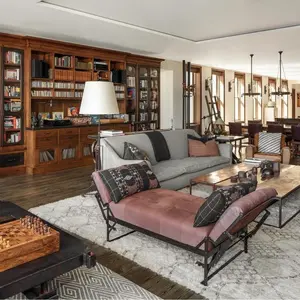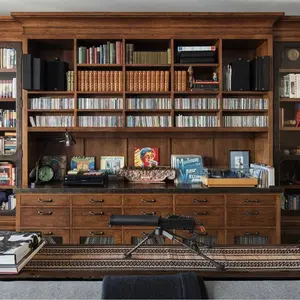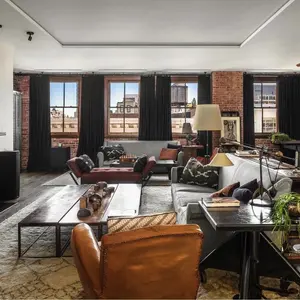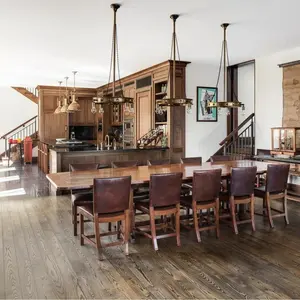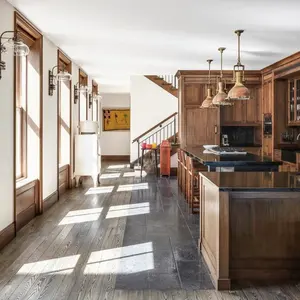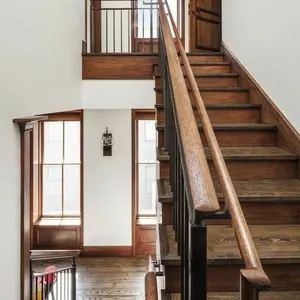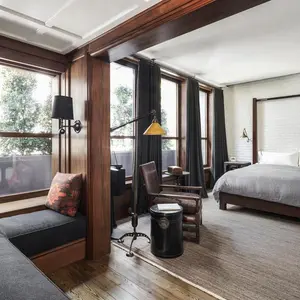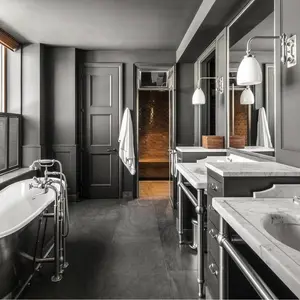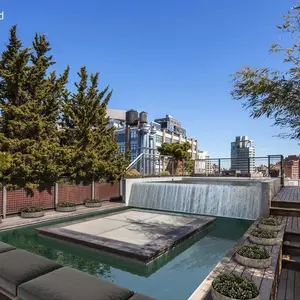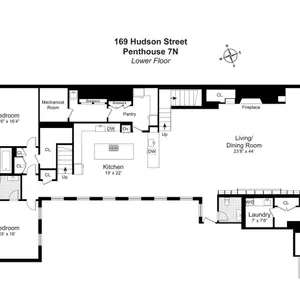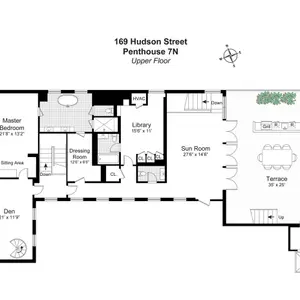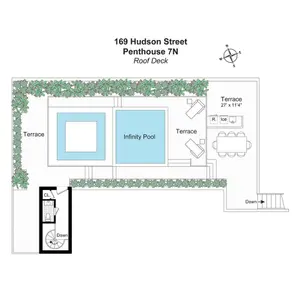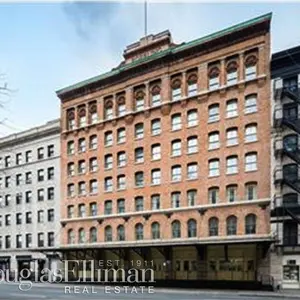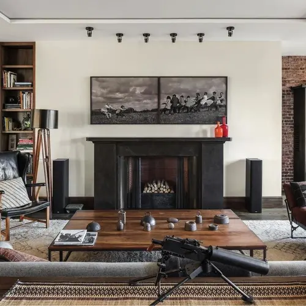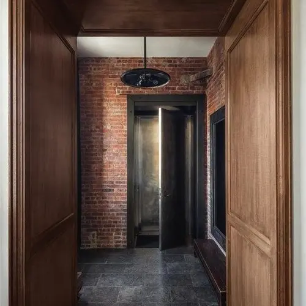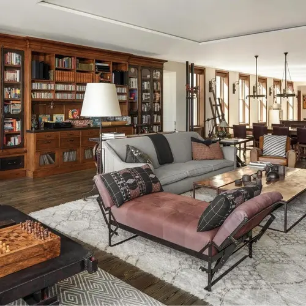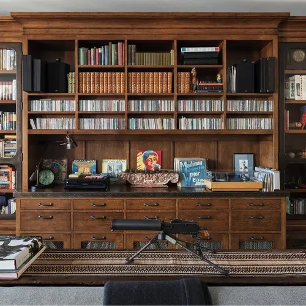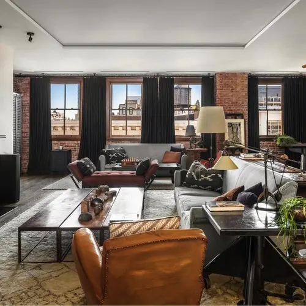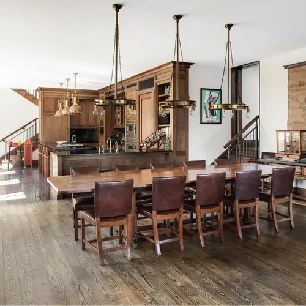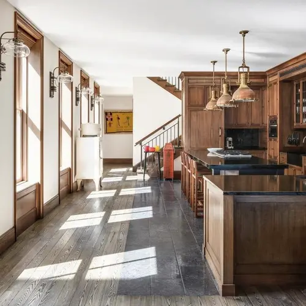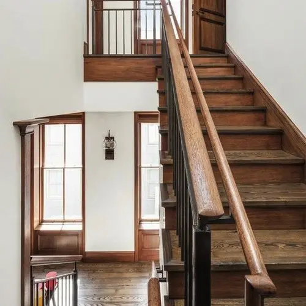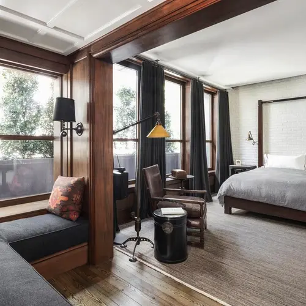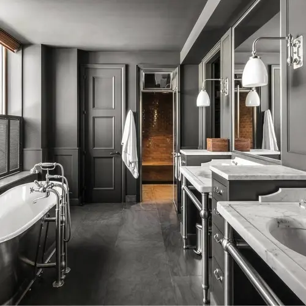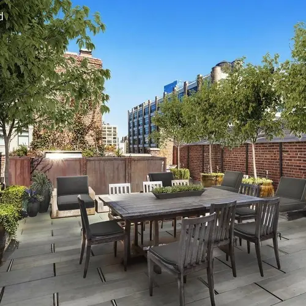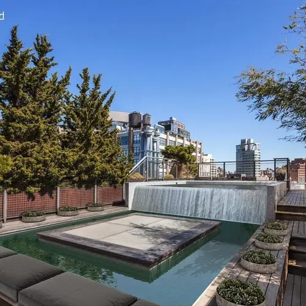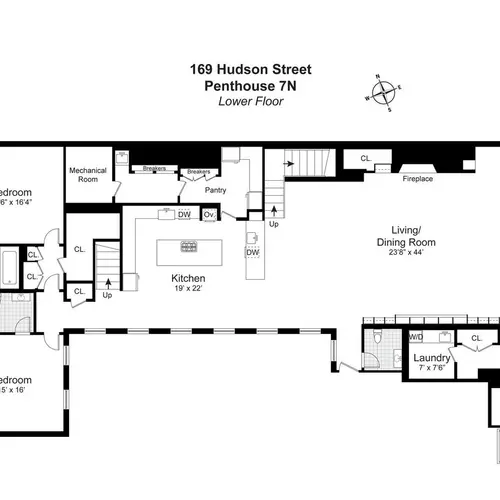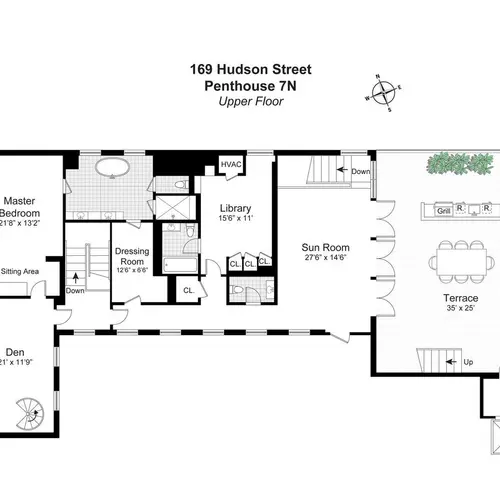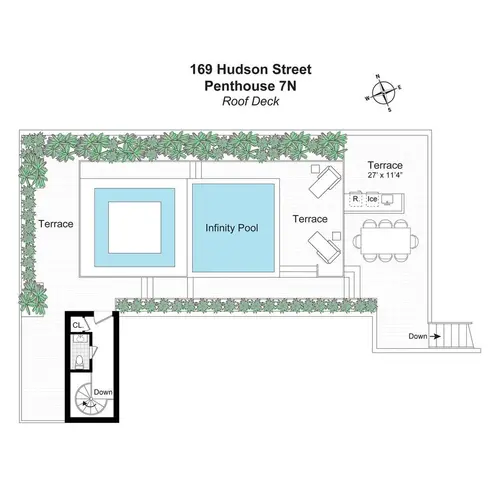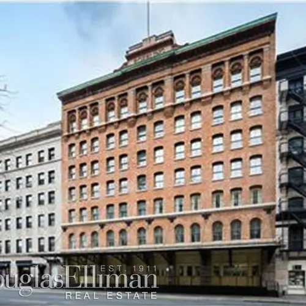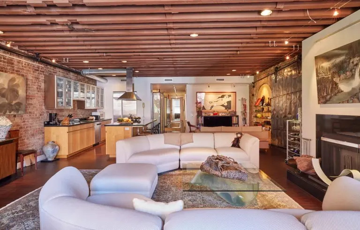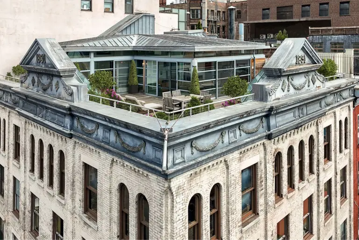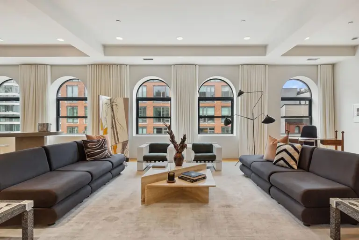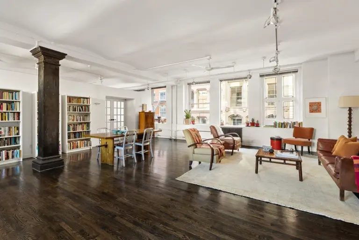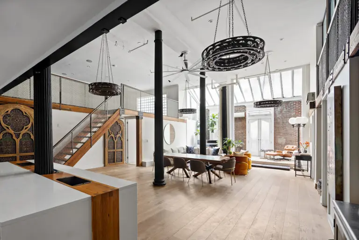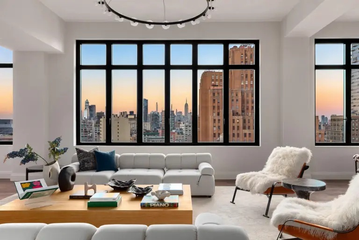This $21M Tribeca penthouse boasts exceptional outdoor space complete with a heated infinity pool
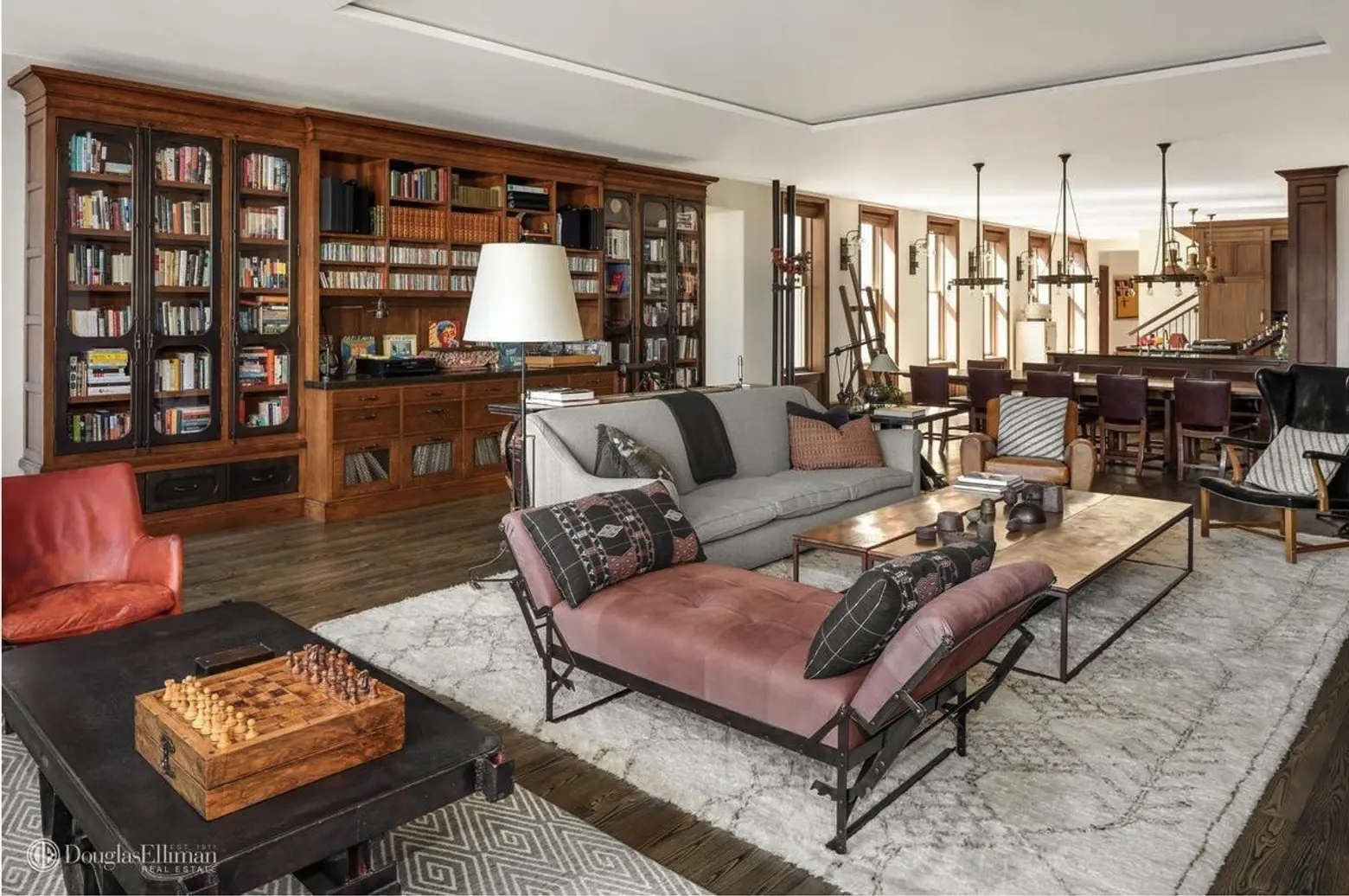
Inside this massive Tribeca penthouse you’ve got custom marble, bronze and mahogany details, not to mention light fixtures crafted by a Steampunk designer. The spectacular pad spans two floors over 5,100 square feet and holds four bedrooms and six bathrooms. Outside, over 2,500 square feet, there’s a fully irrigated and planted terrace, as well as a roof deck complete with an outdoor kitchen and heated infinity pool. Simply put: anywhere you go at this penthouse apartment, now asking $21 million at the Tribeca condo 169 Hudson Street, you will be impressed.
You enter the apartment through a keyed elevator entrance. The foyer sets the tone for the rest of the apartment with its exposed brick, bronze door and dark wood.
The foyer leads to a large, open living and dining space. Below, there are radiant heated chestnut hardwood floors. Above, custom crafted light fixtures by the Steampunk designer Art Donovan. The walls are decked out with warm materials like hand-milled oak, oil-rubbed bronze and mahogany built-ins.
The mahogany-clad kitchen has all the essentials plus perks: two dishwashers, two kitchen islands with seating, plus a tucked-away butler’s pantry with extra cold storage and wine refrigeration. This lower floor also holds two bedrooms, located off the kitchen, and a laundry room.
The master suite is located upstairs, alongside a private office/den, another bedroom hidden away for guests, and an entertaining room that overlooks the apartment’s private terrace. The master suite has access to the outdoor space, too, as well as a fancy bathroom with a steam shower and deep soaking tub.
Besides the second floor terrace–which has its own outdoor kitchen–there’s an insane roof deck that tops off the apartment. Yes, there’s an infinity pool, surrounded by greenery, seating areas and multiple terraces. Talk about a total showstopper for a $21 million apartment. Just be sure to check out the impressive floorplan in the gallery.
[Listing: 169 Husdon Street, #PHN by the De Niro Team for Douglas Elliman]
[At CityRealty]
RELATED:
- Insane roof deck tops this $2.65M Tribeca penthouse
- Kirsten Dunst’s vintage-cool Soho penthouse returns for $5M
- Lavish $65M penthouse unveiled at Robert A.M. Stern’s 70 Vestry
Photos courtesy of Douglas Elliman
