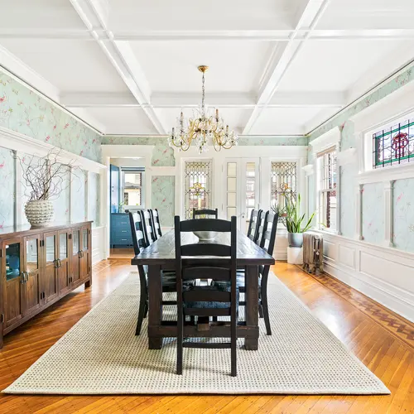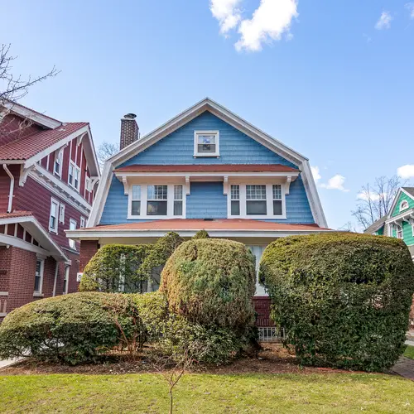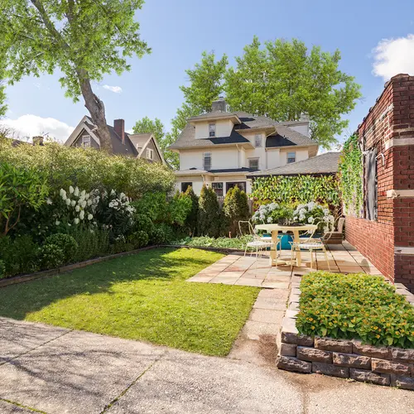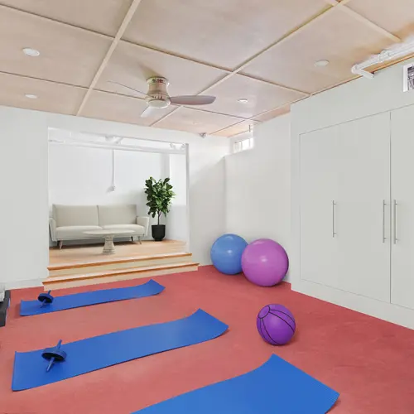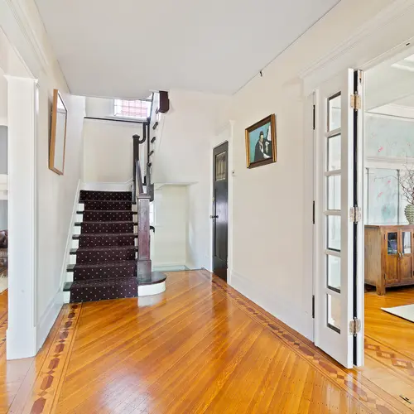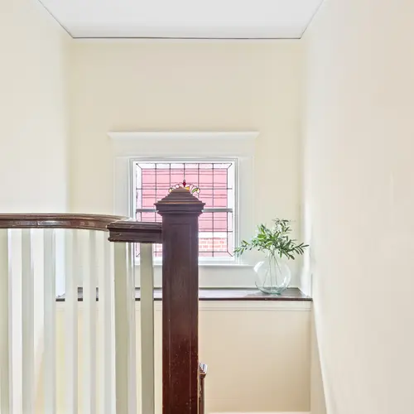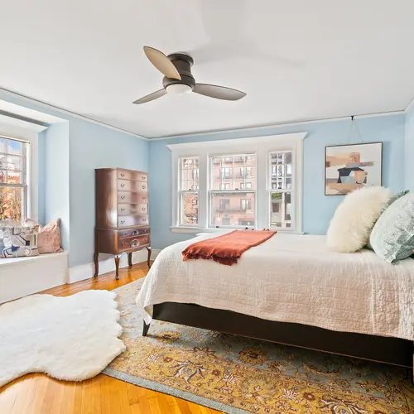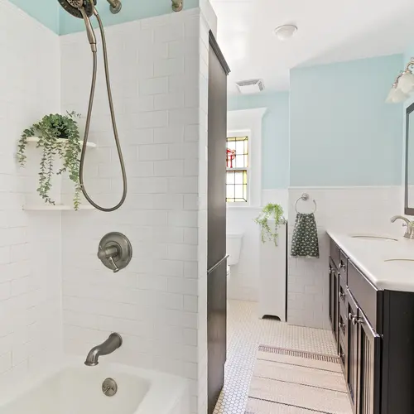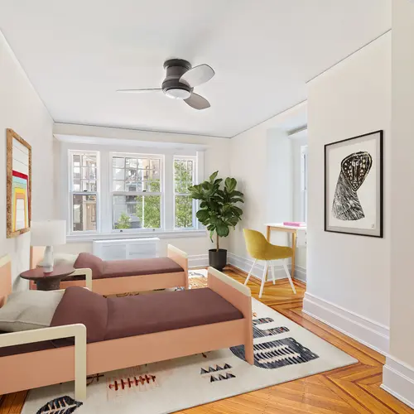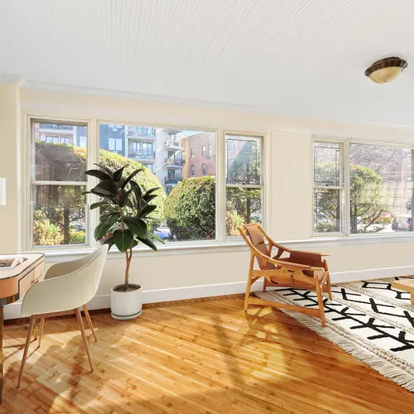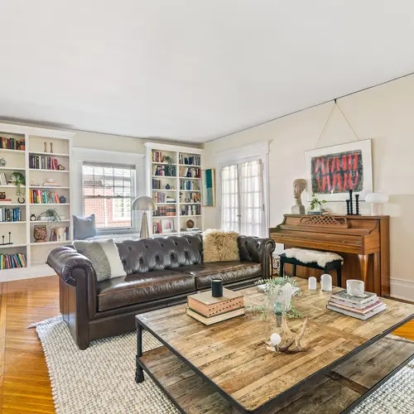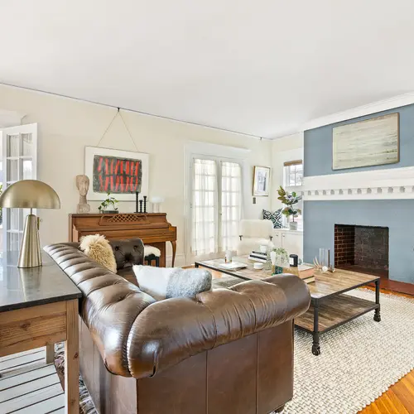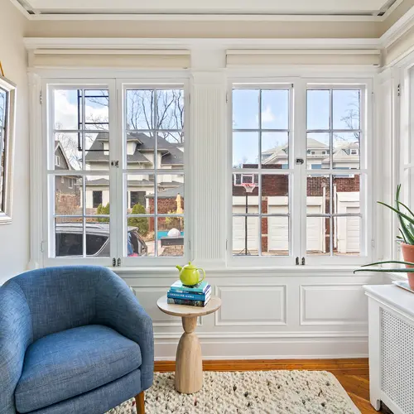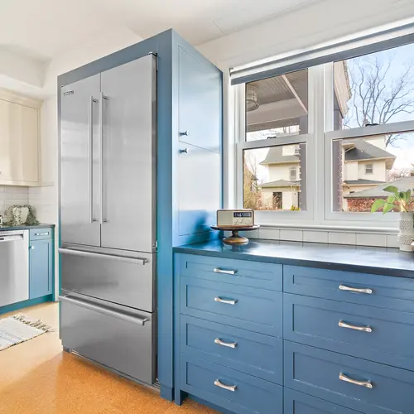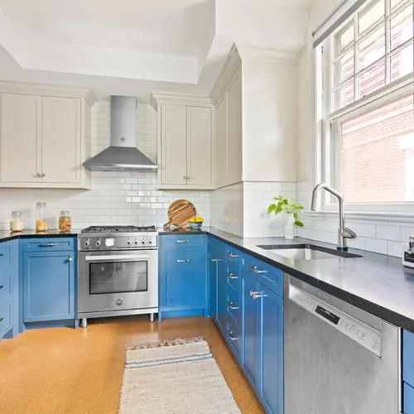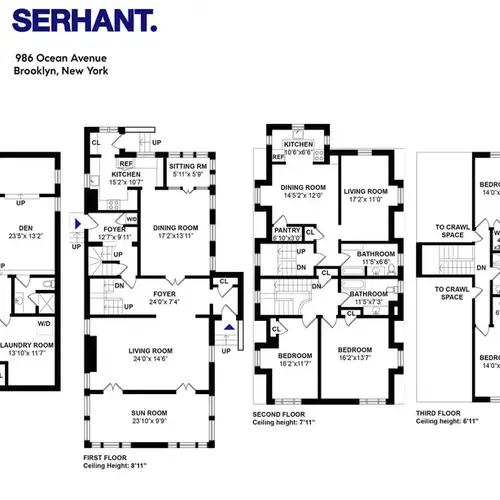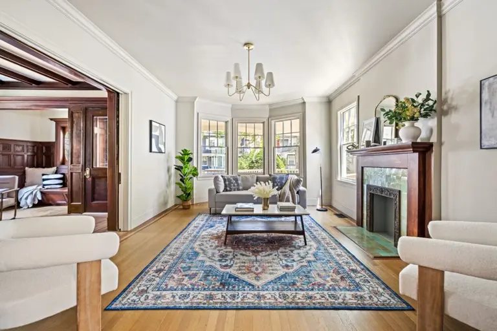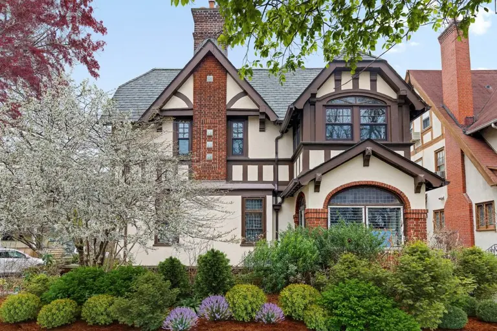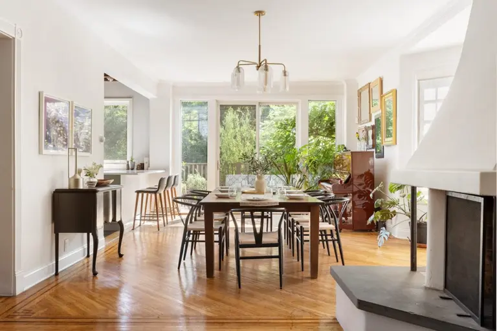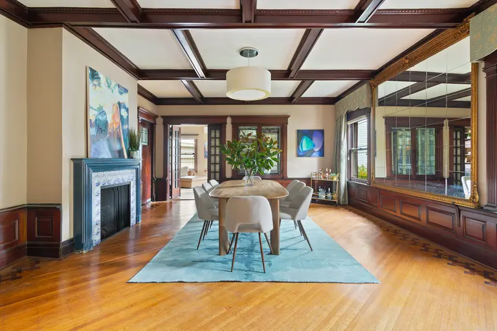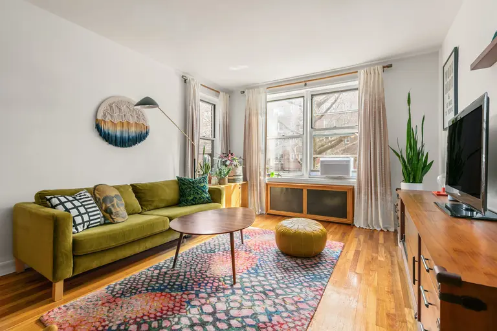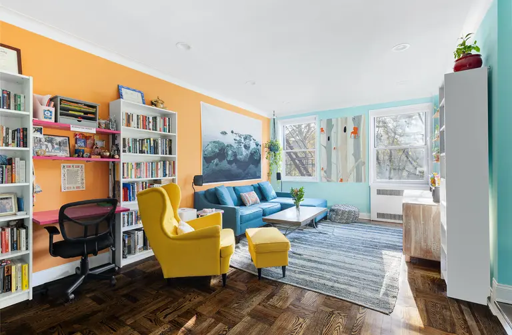This $2M Ditmas Park two-family home is historic and updated, with four-car parking and a yard
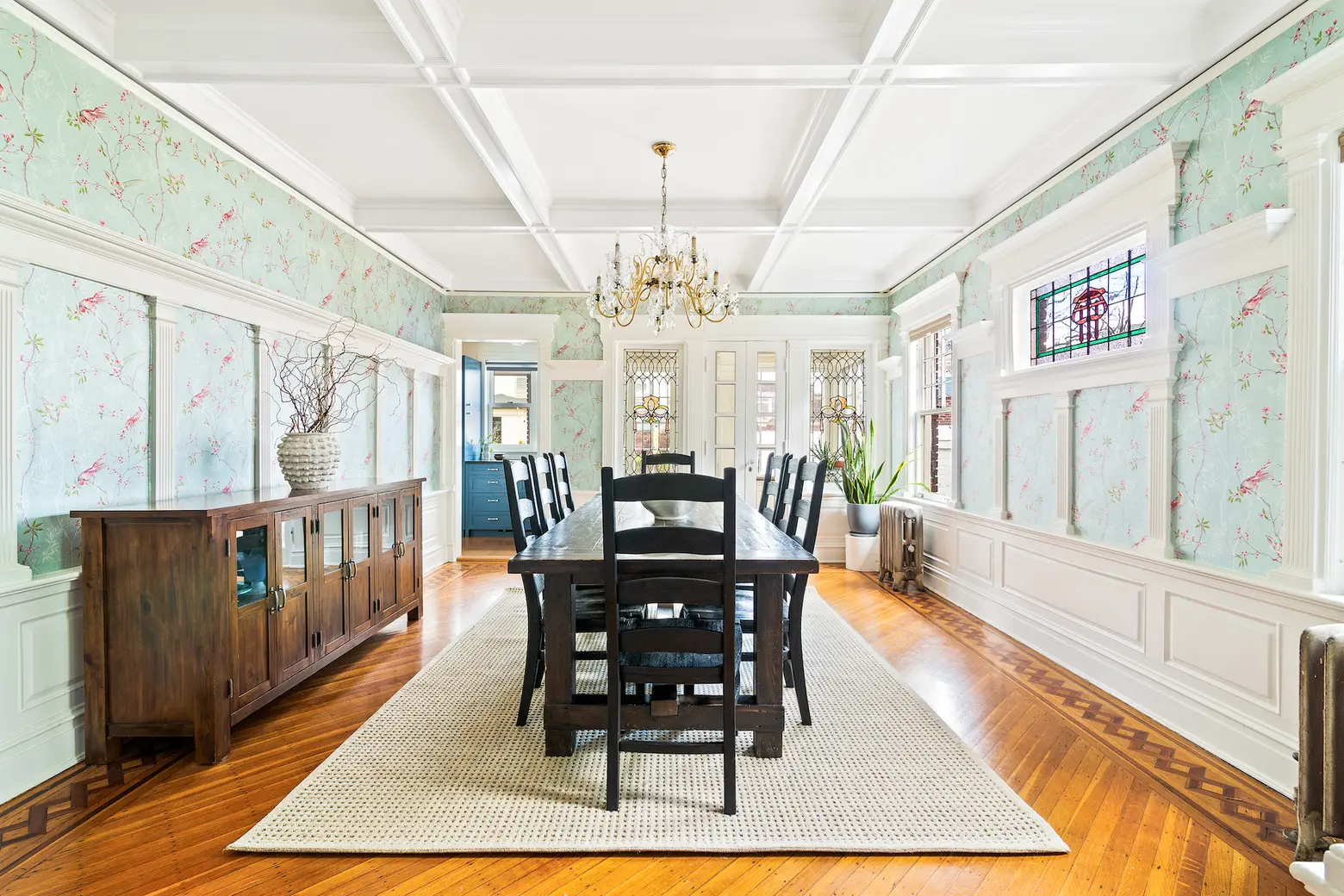
Photo Credit: Allyson Lubow
This two-family house at 986 Ocean Avenue in Ditmas Park is updated and ready for living and rental income as a triplex with an upper duplex unit, all while retaining its early-20th-century charm. Asking $1,999,000, the 4,305-square-foot home is in the heart of Victorian Flatbush, surrounded by the neighborhood’s lovely architecture as well as its restaurants, bars, cafes, and shops. With plenty of covetable yard space, the home has the added bonus of space for four cars, with two driveway parking spots and a two-car garage.
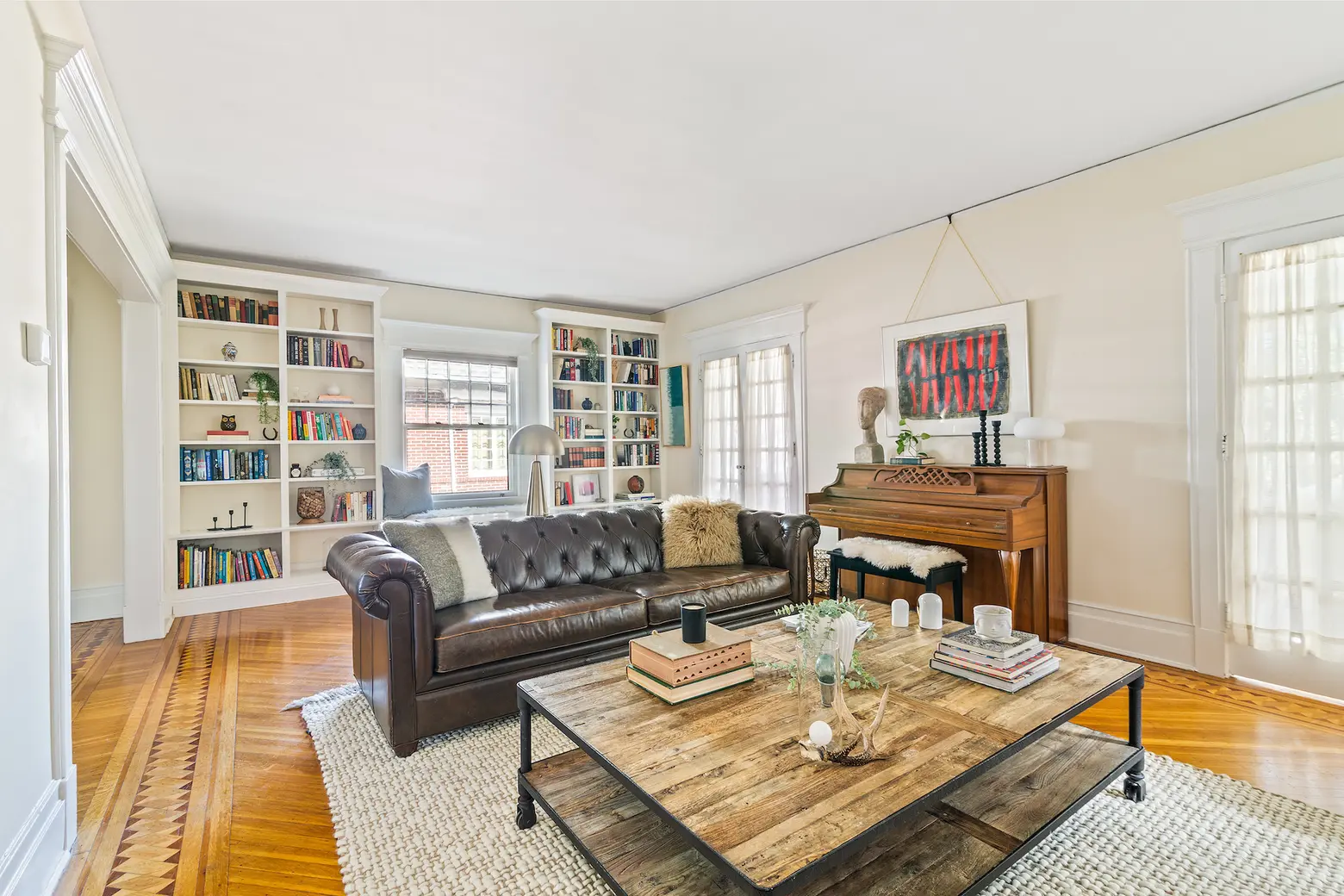
The lower level of the two-bedroom owner’s triplex contains a wealth of living and entertaining space, starting with a large, sunny living room with a wood-burning fireplace. A formal dining room boasts beamed ceilings and chic patterned wallpaper. The home’s updated plumbing, electrical, and infrastructure frame restored hardwood floors with border inlays, custom millwork, wainscoting, and stained-glass accent windows; the owner’s triplex has central A/C.
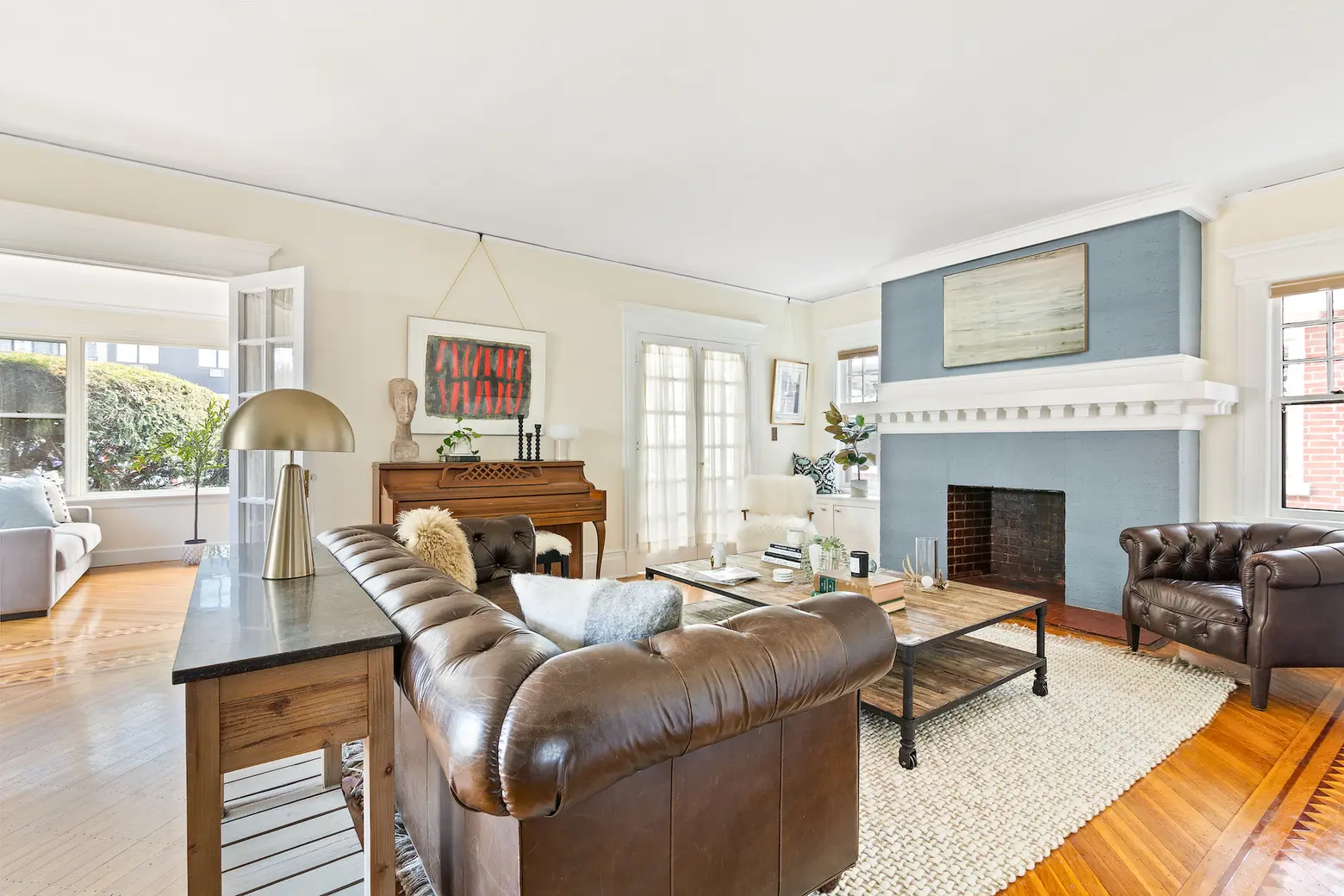
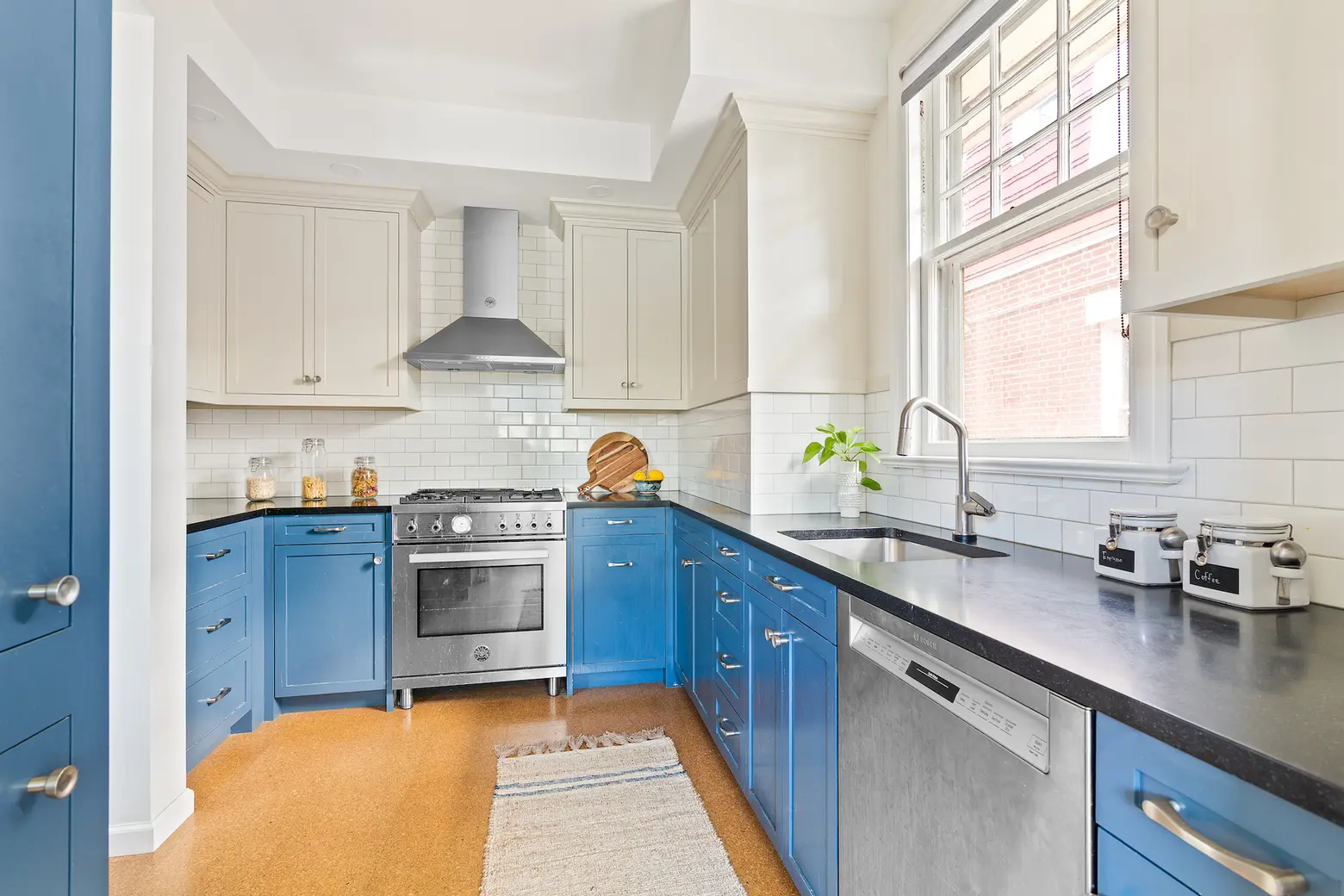
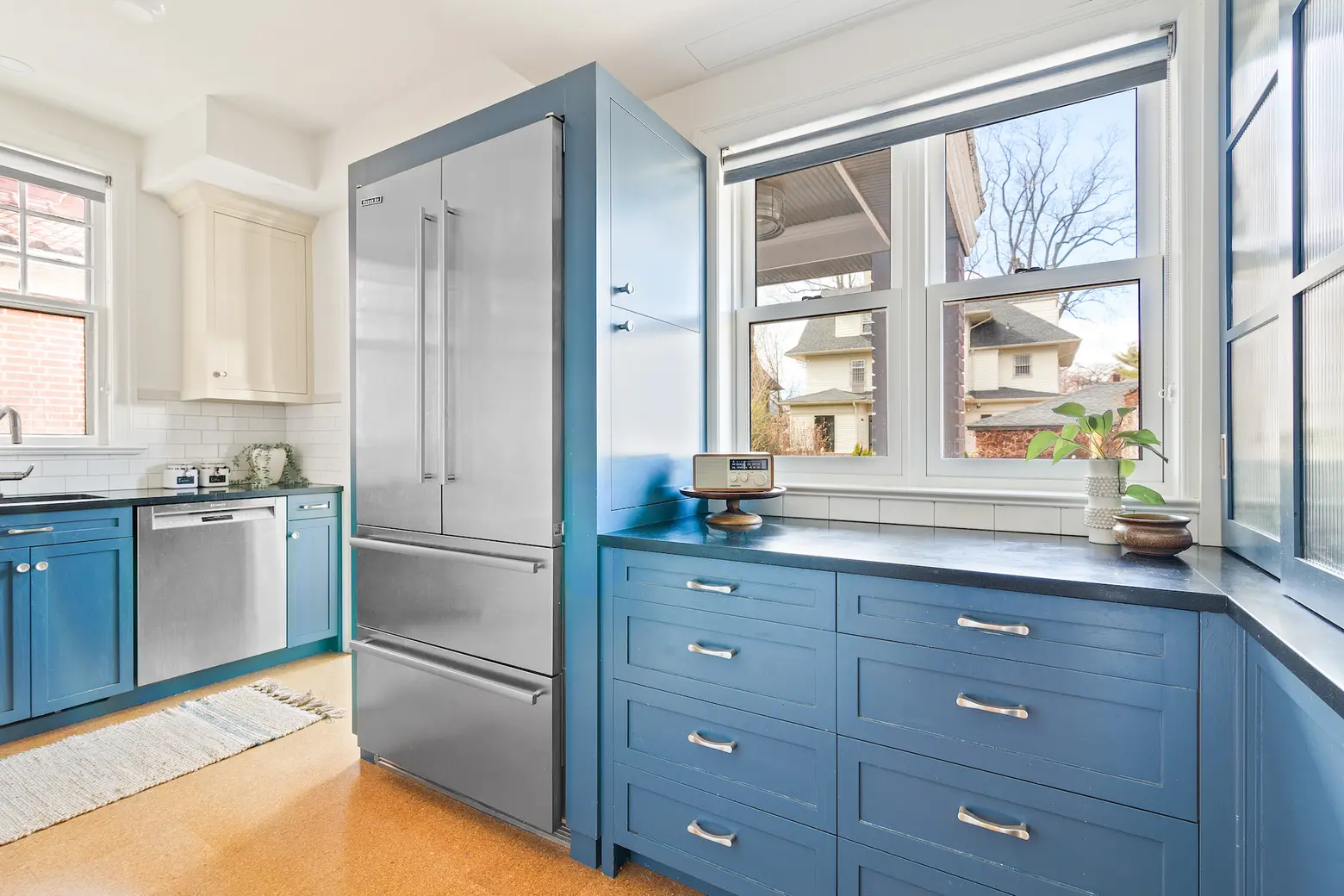
With custom cabinetry done in the Pacific-blue of the home’s exterior and interior accents, the beautifully-renovated kitchen features stone countertops and a crisp white subway tile backsplash. Sleek stainless steel appliances and fixtures complete the picture.
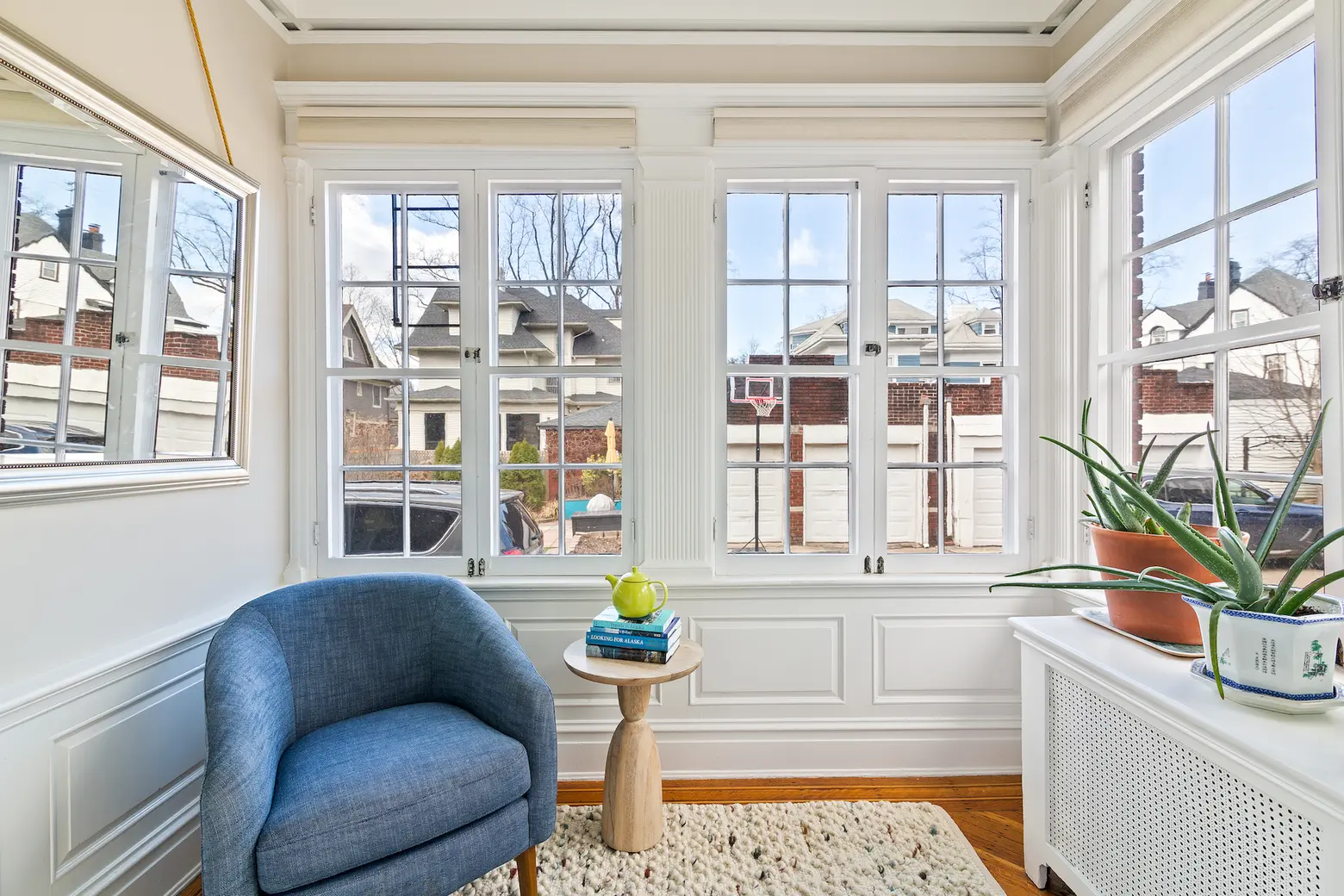
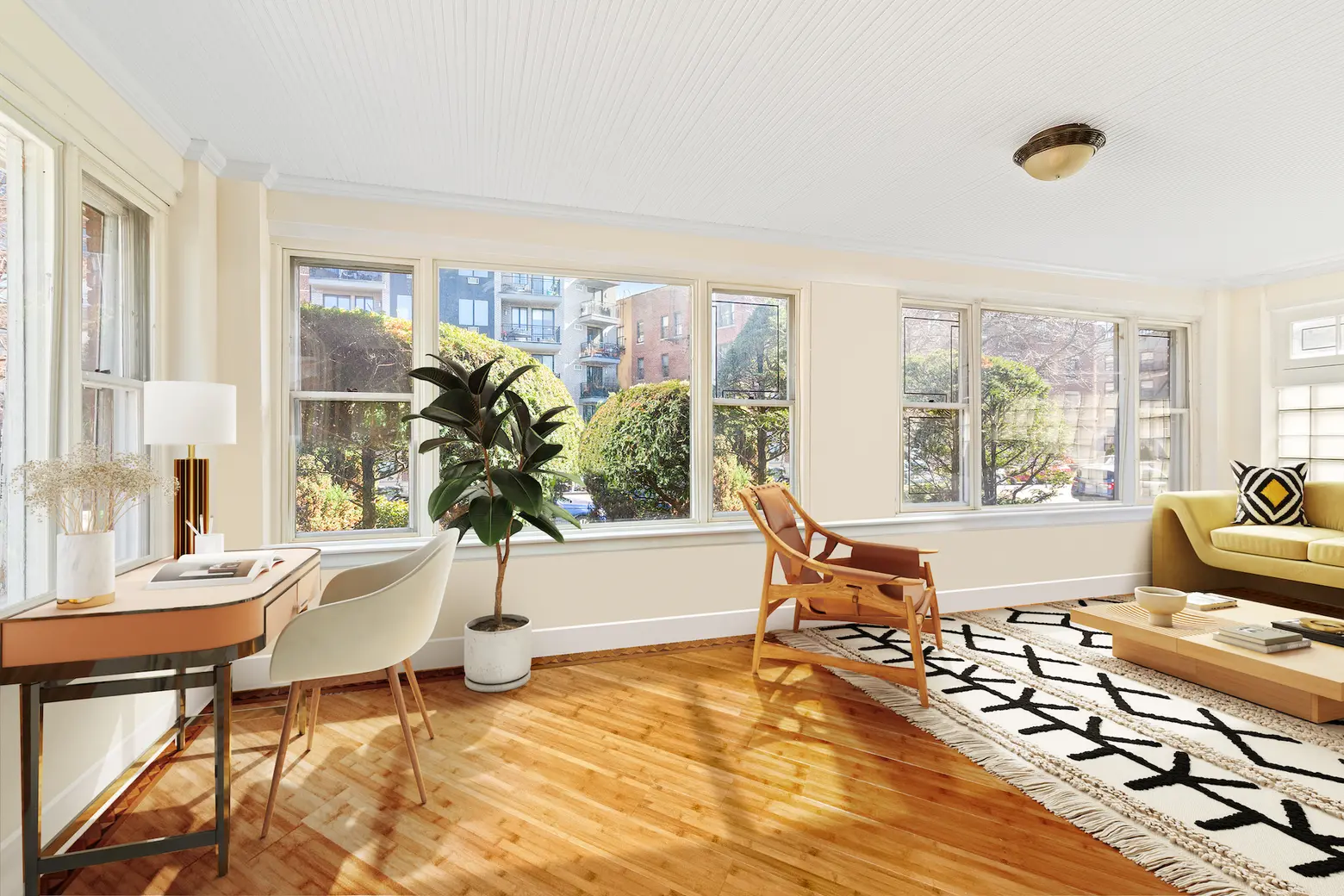
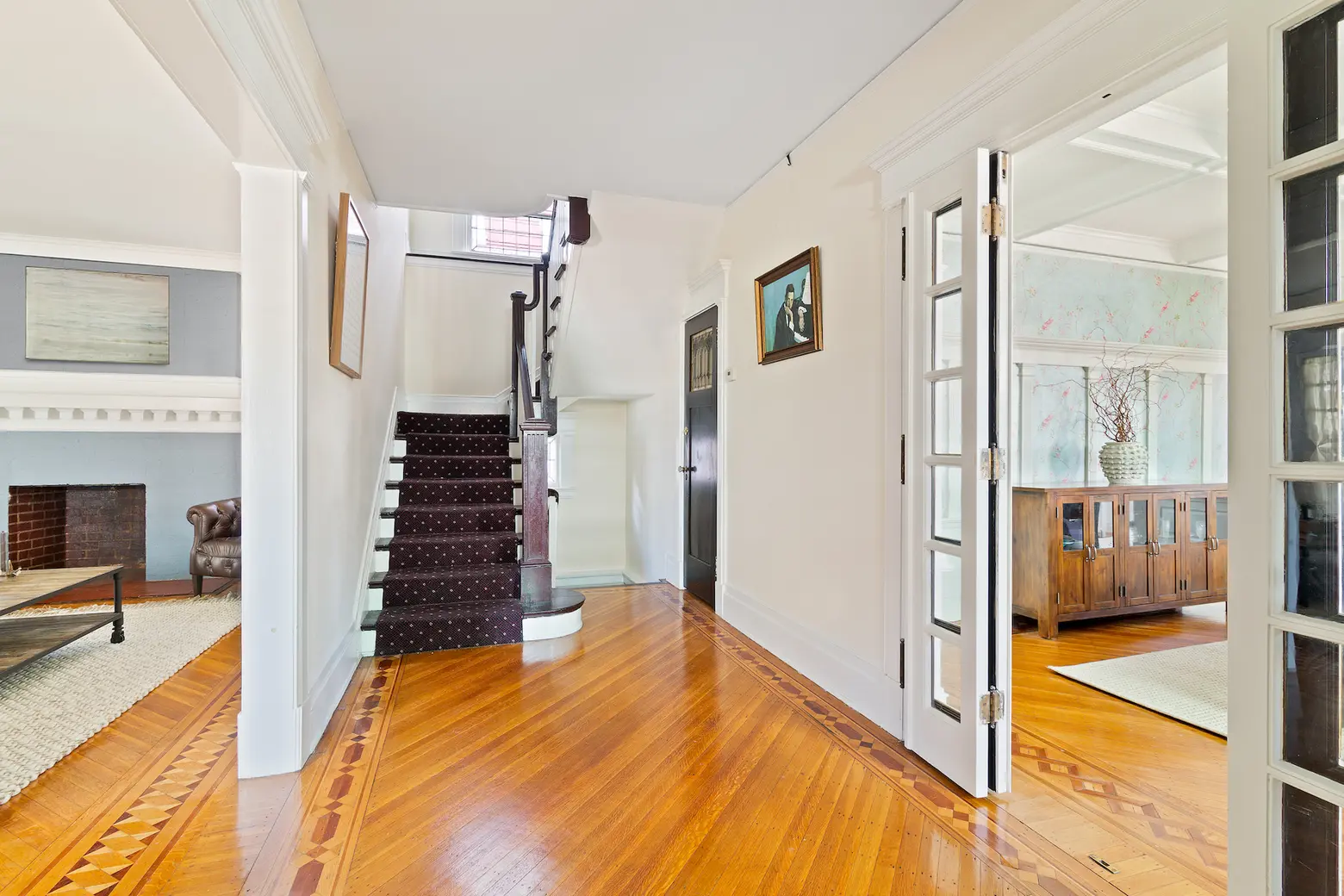
A sun-filled sitting room and spacious sun room take advantage of the free-standing home’s windows and light. A wide foyer welcomes guests and residents and connects the triplex to the rooms upstairs and below.
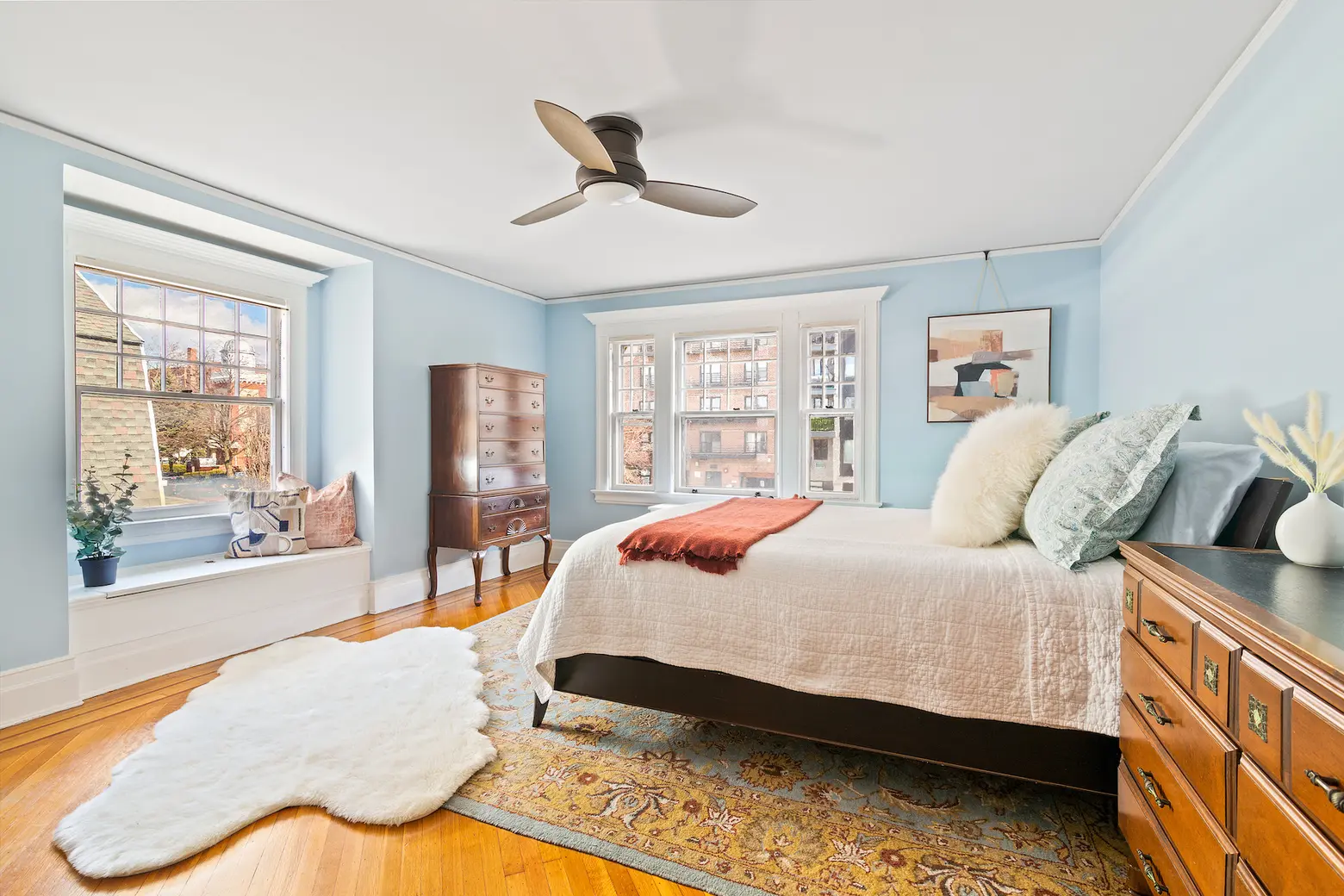
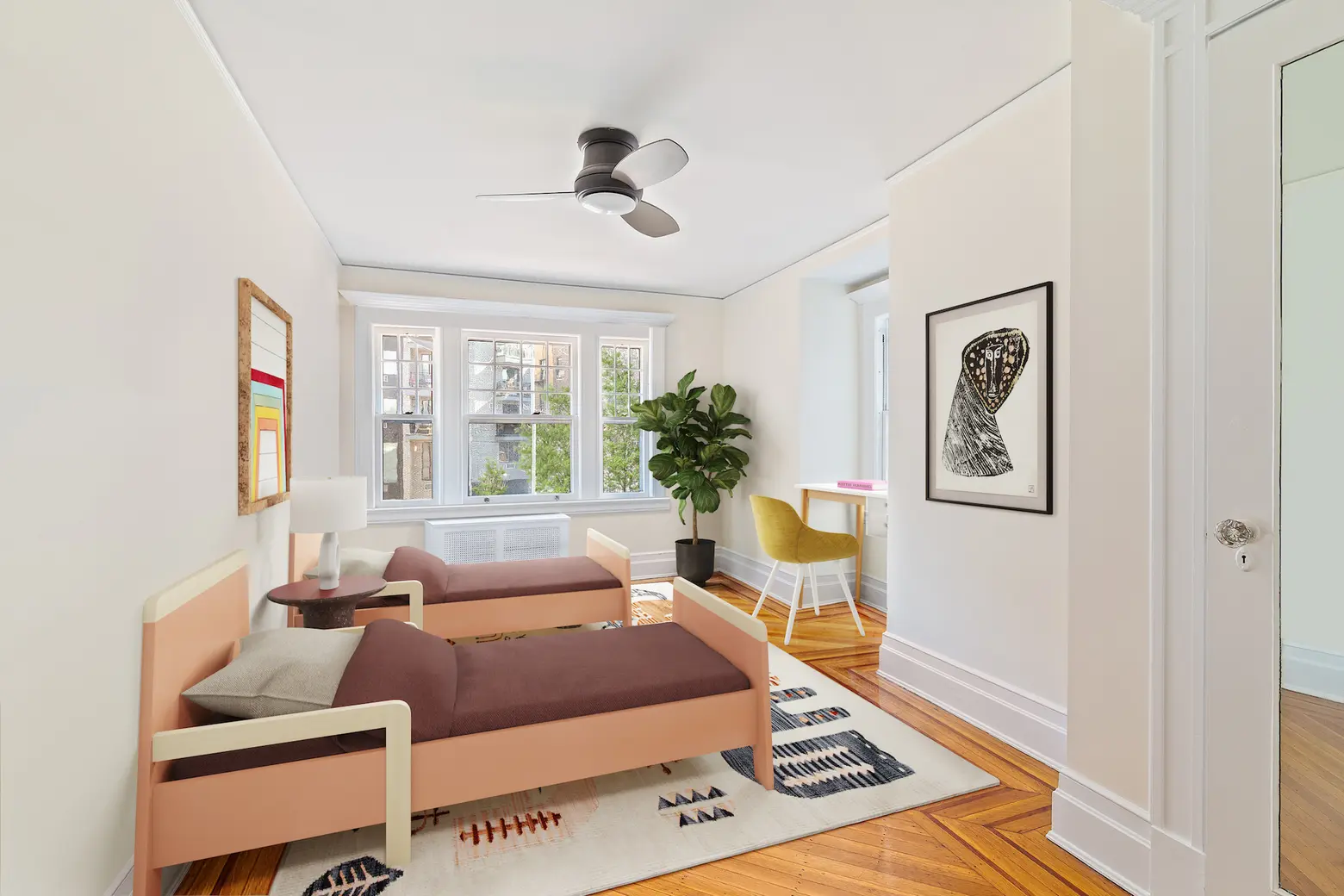
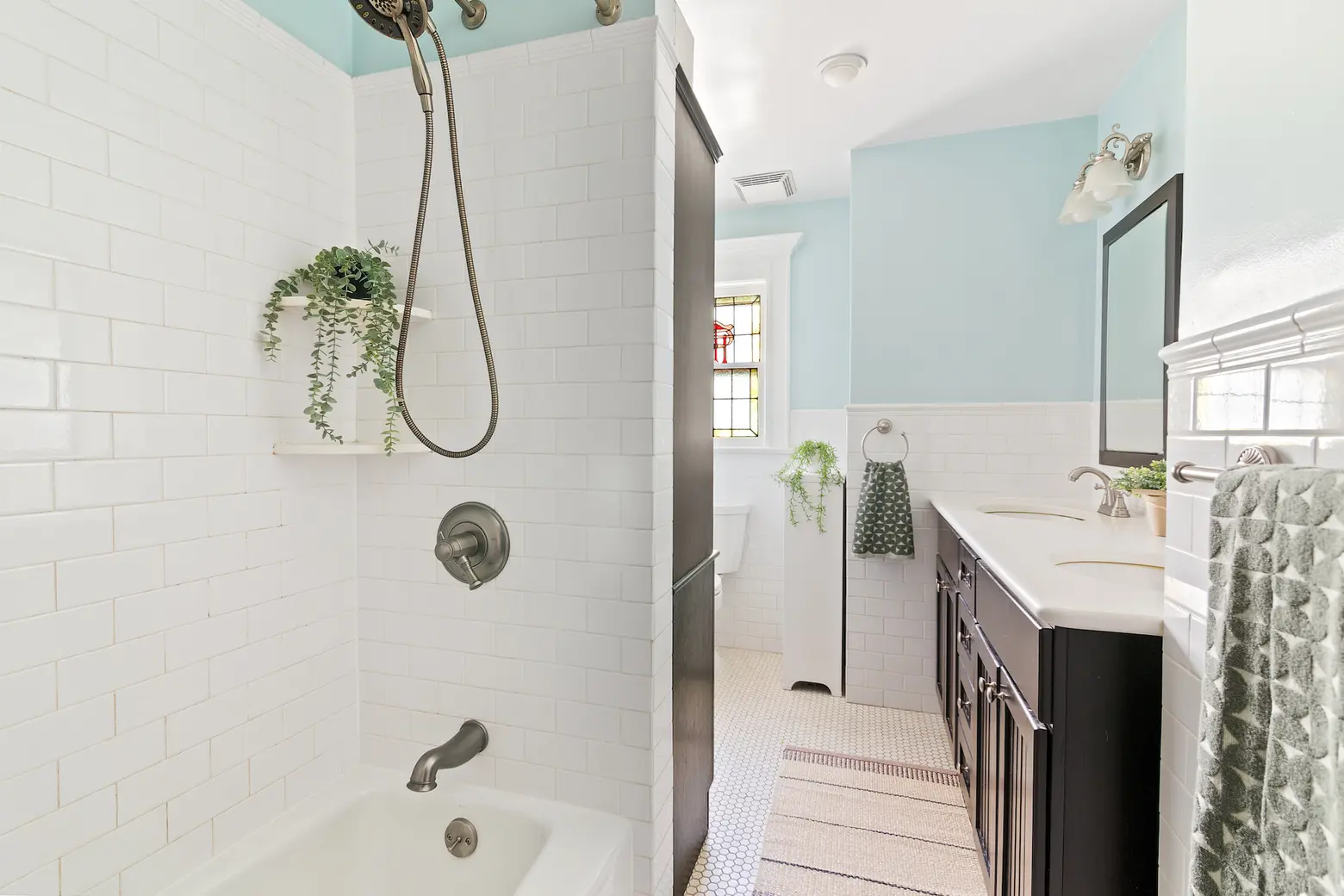
On the second floor, you’ll find two spacious bedrooms. The bedrooms share a full bath clad in neat subway and penny tile with walls painted a pale Tiffany blue.
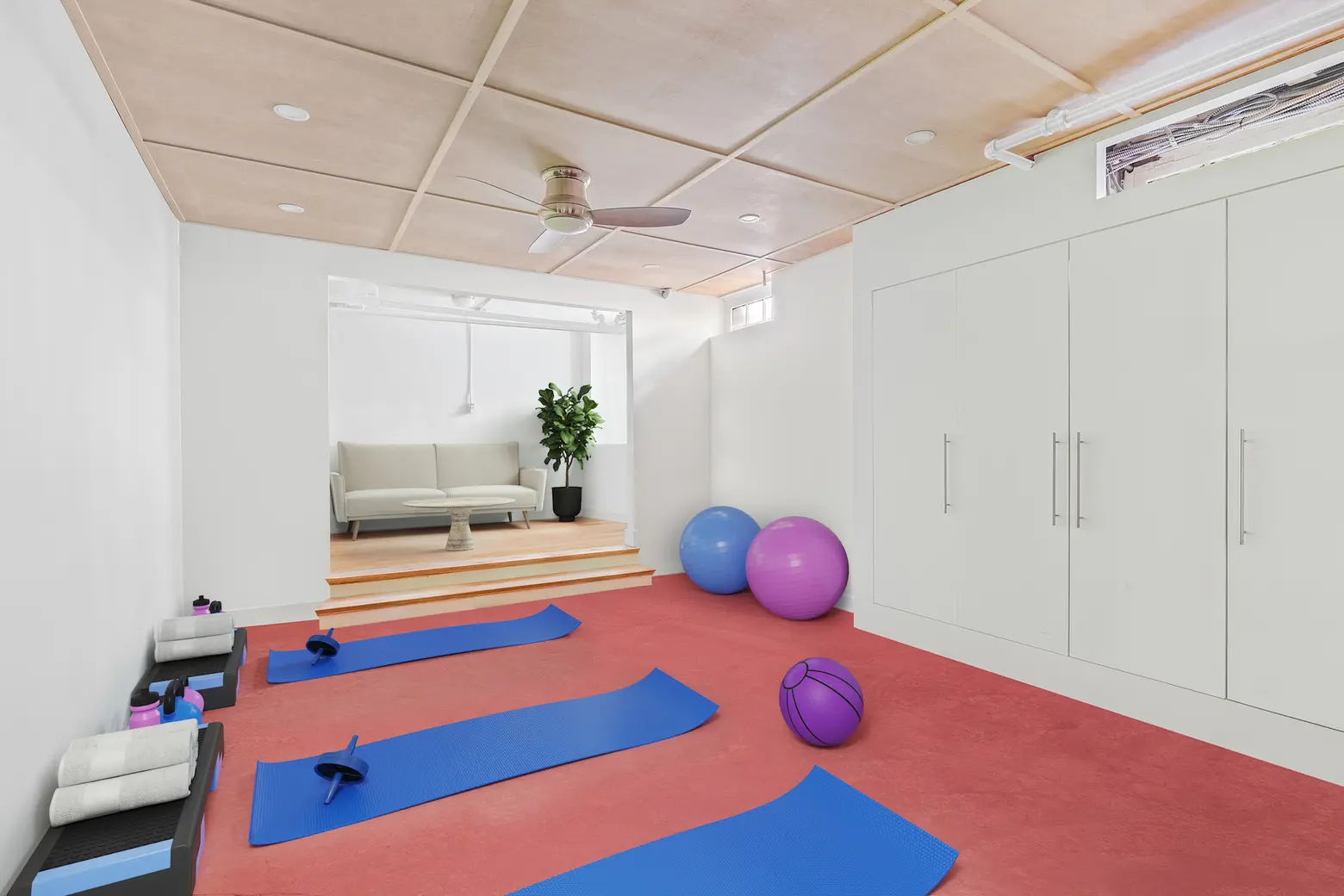
Down on the lowest (basement) level of the triplex is a laundry room with a washer/dryer, home office space, and a windowed fitness studio. The downstairs rooms get a full bath and kitchenette as well.
Occupying the home’s top floors is a two-bedroom, two-bath duplex with a private entrance. The first level holds a living and dining room, an open kitchen with a pantry and dishwasher, and a full bath. Upstairs are two large bedrooms with walk-in closets and a full bath.
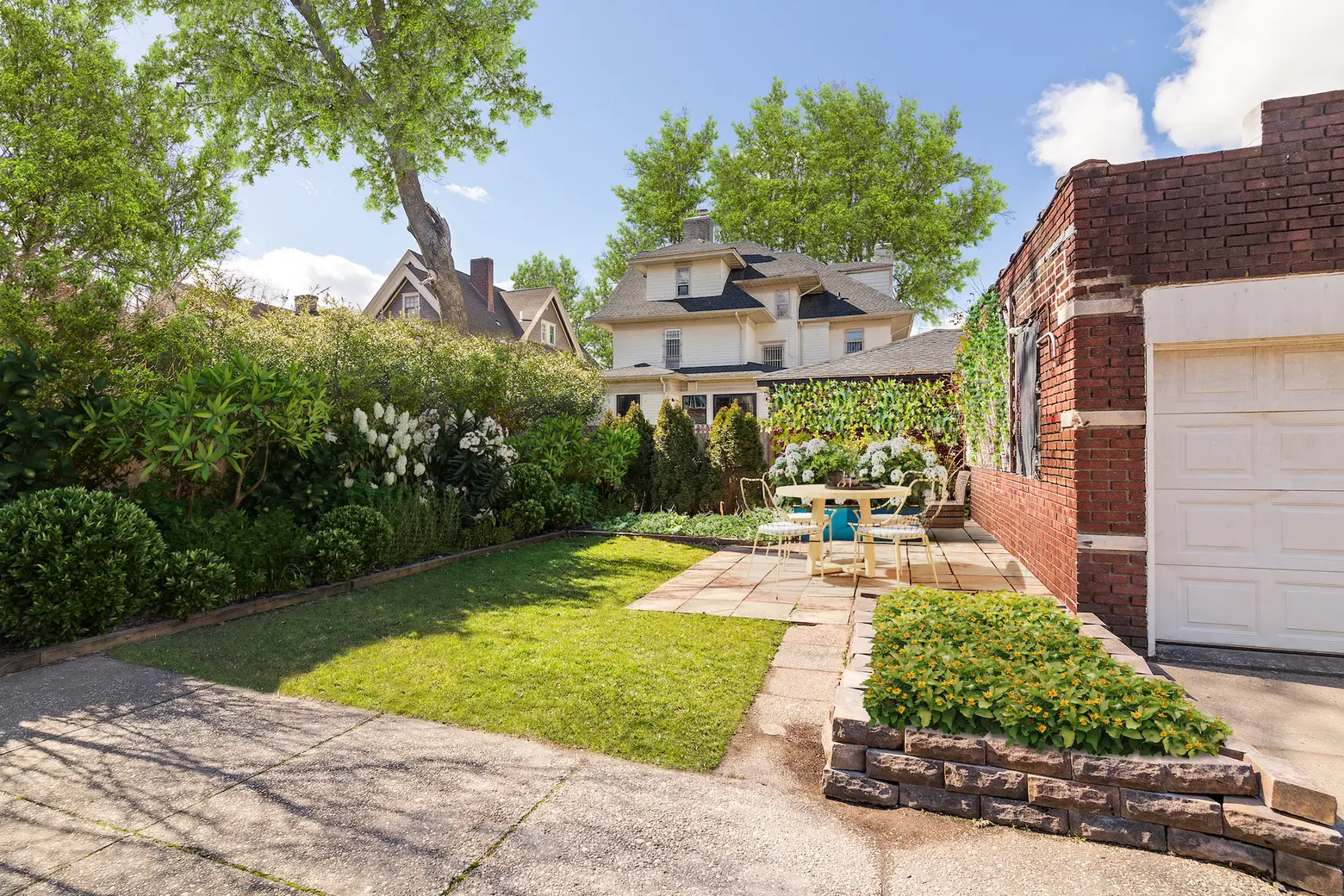
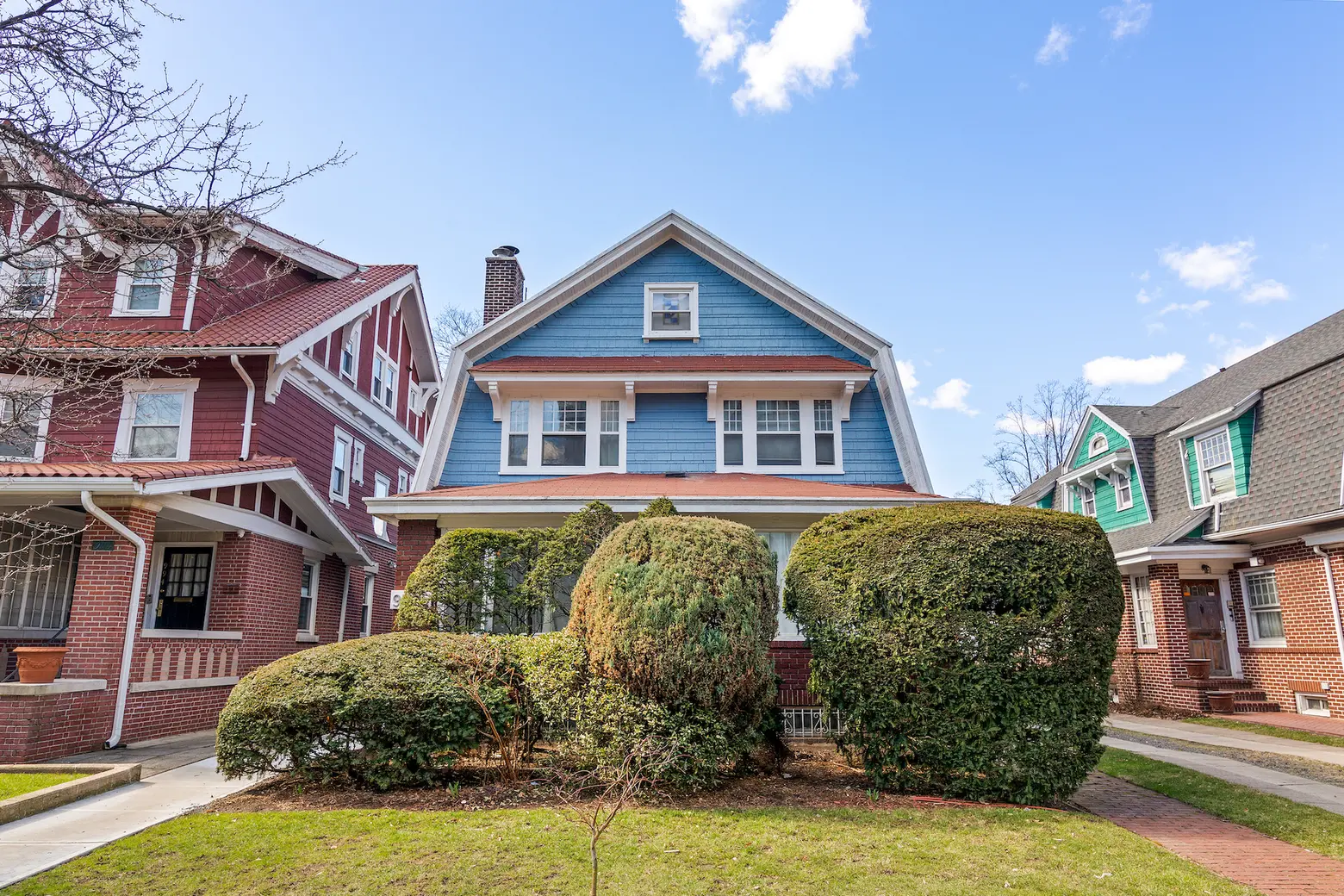
The home’s curb appeal matches its interior charm, with a gambrel roof and a sky-blue façade, a verdant front garden, a fenced backyard, and a dining patio. As previously mentioned, a shared driveway and a private two-car garage mean plenty of parking options.
[Listing details: 986 Ocean Avenue at CityRealty]
[At SERHANT. by Abigail Palanca, Courtney Smelter Klein, and Nicole Bilu]
RELATED:
- Everything’s big in this $3.75M Ditmas Park home, from the porch to the yard, driveway and garage
- A renovated, detached Ditmas Park Victorian with a front porch and backyard asks $3.1M
- For $2.5M, this historic Victorian in Ditmas Park has a suburban yard and two-car garage
- For $2.4M, a renovated Ditmas Park home with two porches and turquoise accents
Photo Credit: Allyson Lubow
