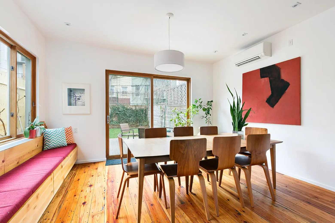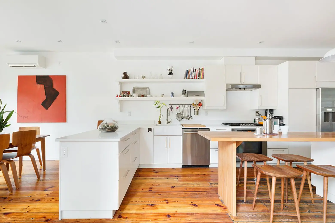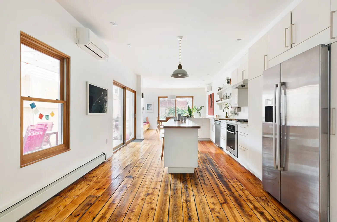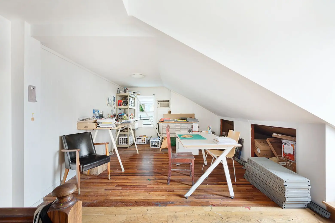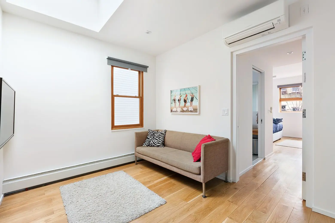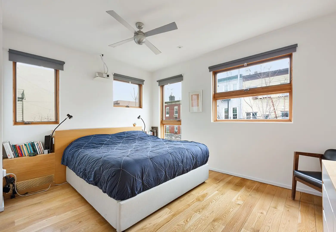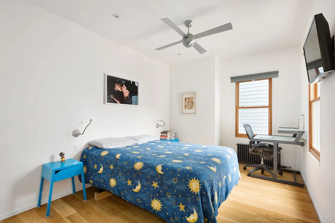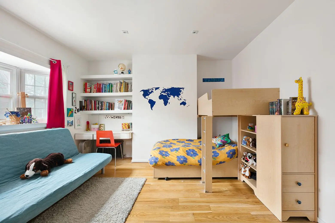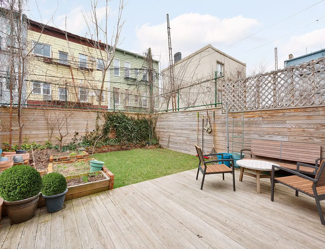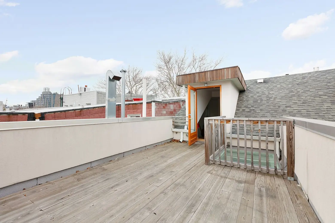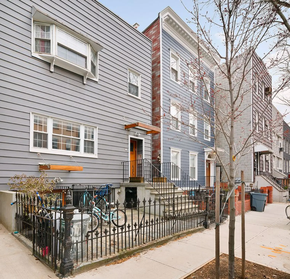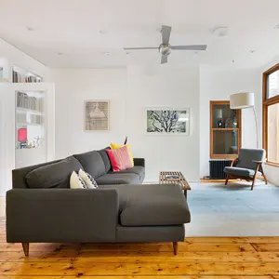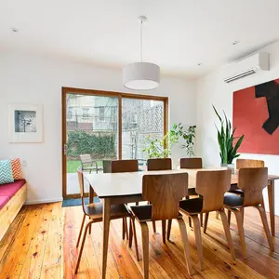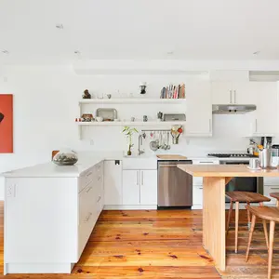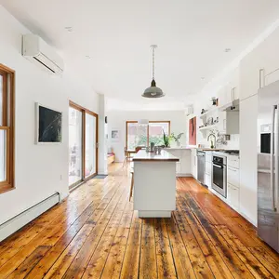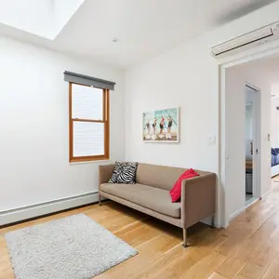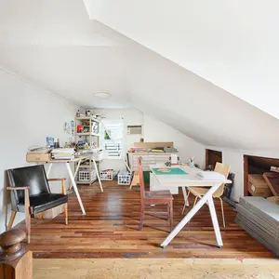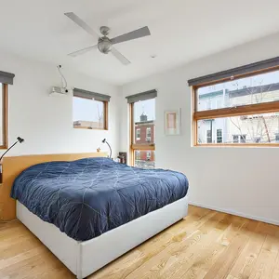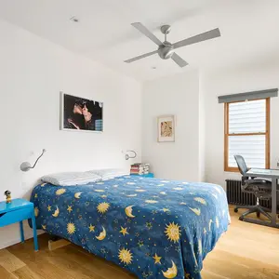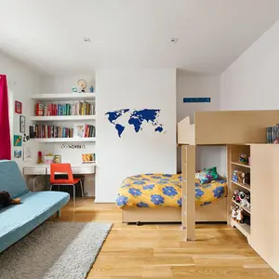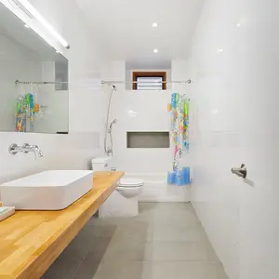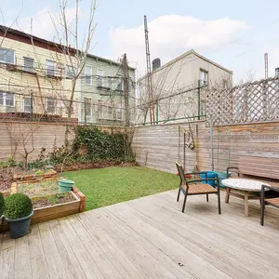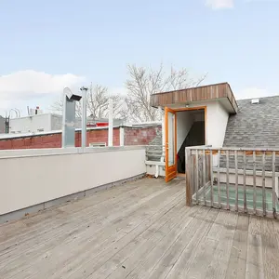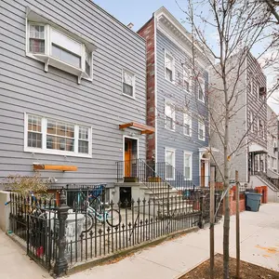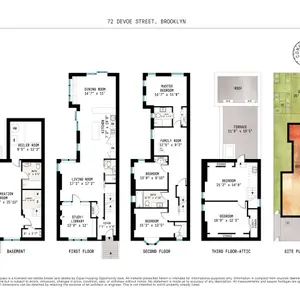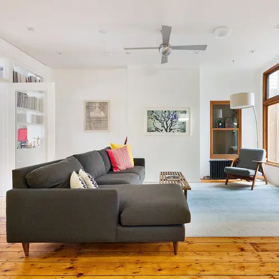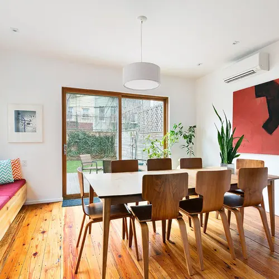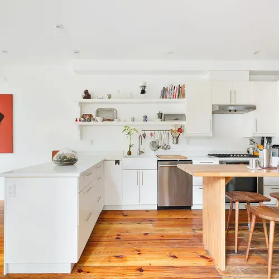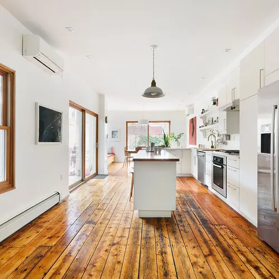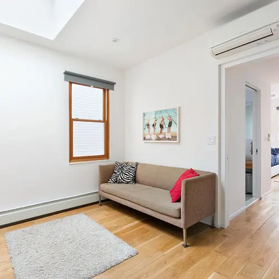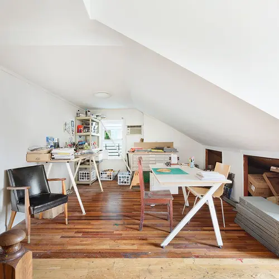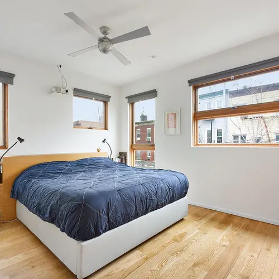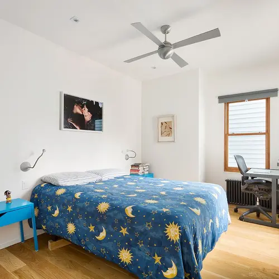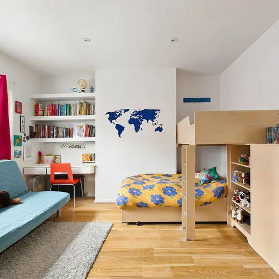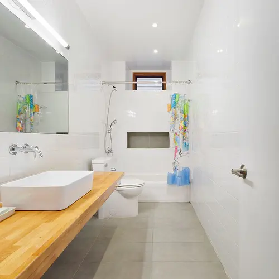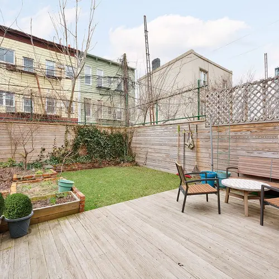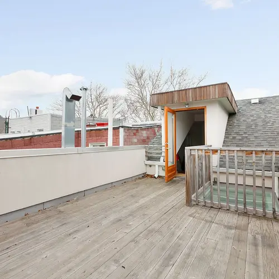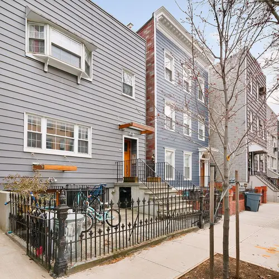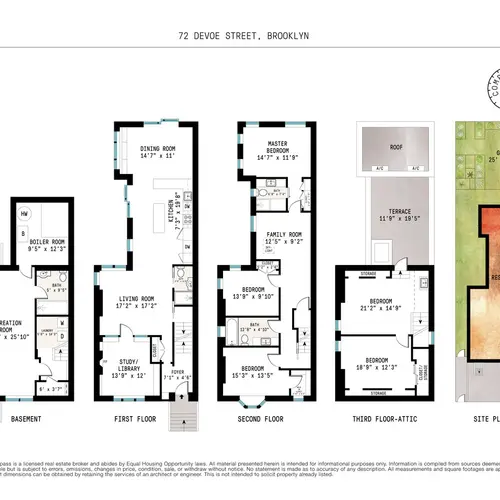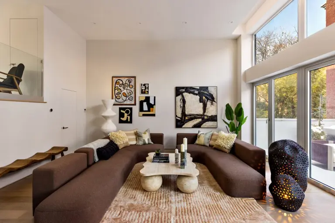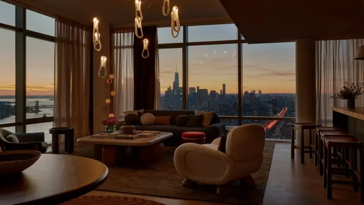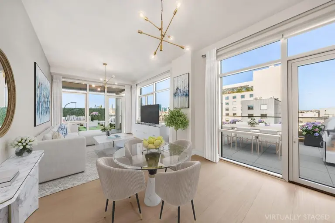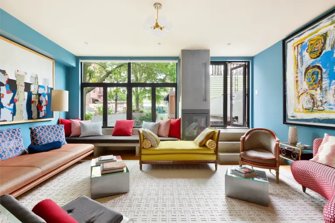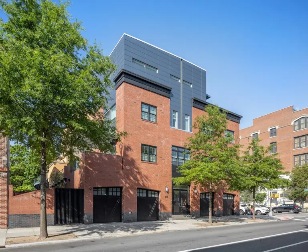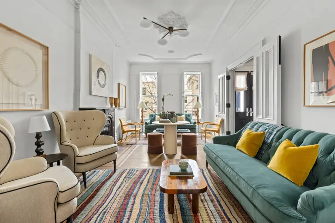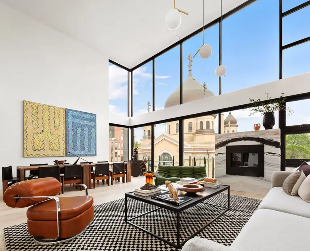This $3.2M Williamsburg townhouse is looking modern and fresh
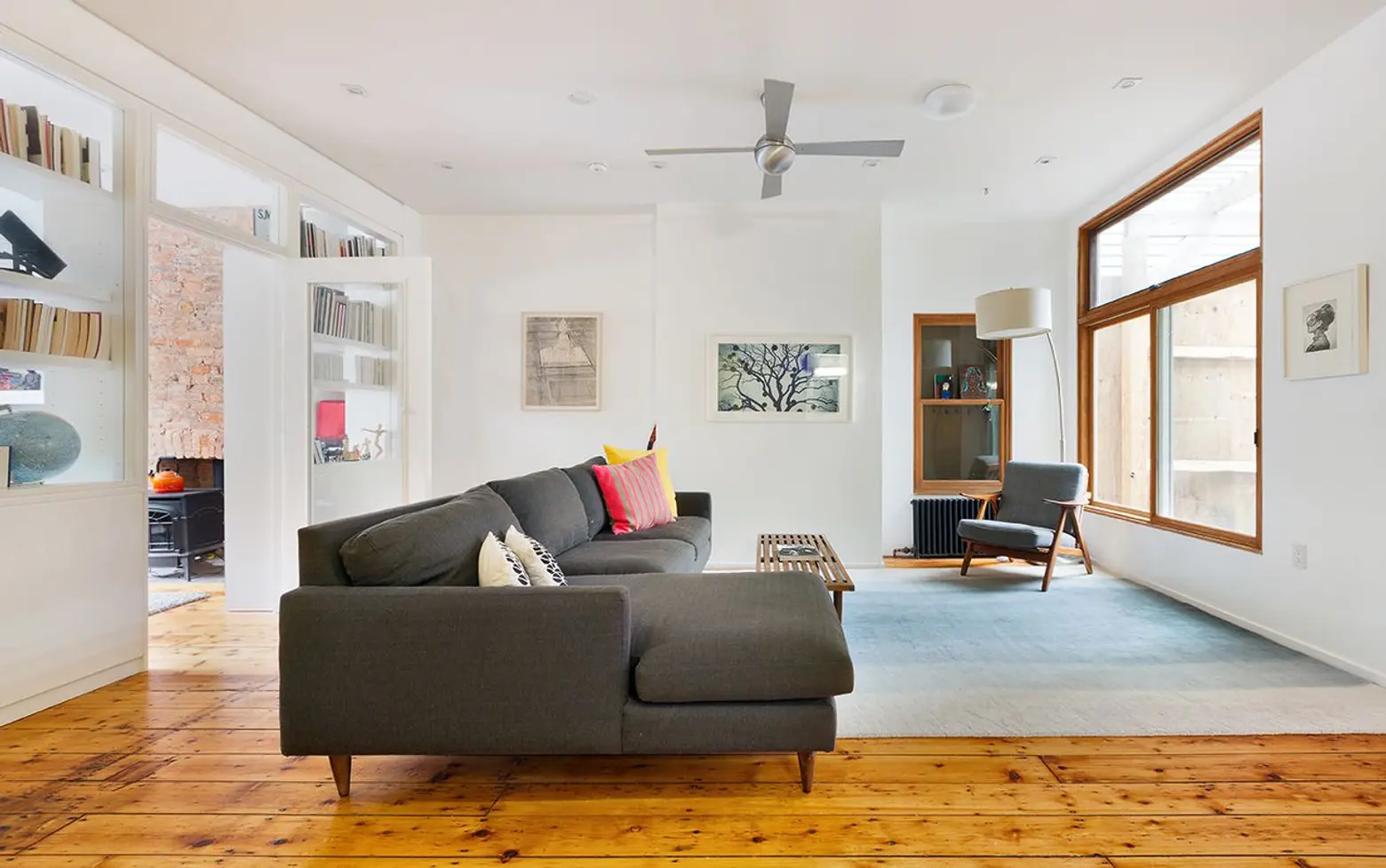
With its thoroughly modern renovation, this townhouse is the perfect fit for its hip neighborhood of Williamsburg. Located at 72 Devoe Street, the 4,000-square-foot home was gutted for an open layout with large windows, high ceilings and exposed shelving. Only the original wide plank floor remain. Now being used as a single-family home, it’s been listed for $3.2 million.
The townhouse interior feels more like a loft, the apartment style Williamsburg is better known for. With high ceilings, big windows and access to outdoor space, the rooms are bright and airy.
The main living floor features a large open kitchen with Bosch appliances, the separate dining area which leads to the garden, and large living area/office that could also be used as a guest room.
The lower level is being used as a recreation and media room (or could also be a guest room) with a separate full bath and tons of storage.
And the top floor is currently used as a bright, dreamy artists’ studio.
The third floor features three bedrooms and two full bathroom, one of which is the master ensuite. There are six bedrooms and four bathrooms total.
Best of all, the townhouse features lots of outdoor space: a landscaped backyard patio and a terrace off the upper floor with views of the neighborhood.
Though it’s being used as a single family, the townhouse is legally a two-family home. The listing says it’s easily convertible back to a two-family, which means the new owner could rent out an apartment within the townhouse. As the listing points out, it’s one of the few renovated townhouses on the market in Williamsburg–making for its hefty $3.2 million price tag.
[Listing: 72 Devoe Street by Compass]
RELATED:
- Williamsburg townhouse gets a ‘mullet’ reno with business in front and a party out back
- It’s feeling festive at this revamped Williamsburg townhouse asking $3.7M
- My 865sqft: A treehouse bedroom grows inside the Williamsburg loft of two creatives
Photos courtesy of the Compass
