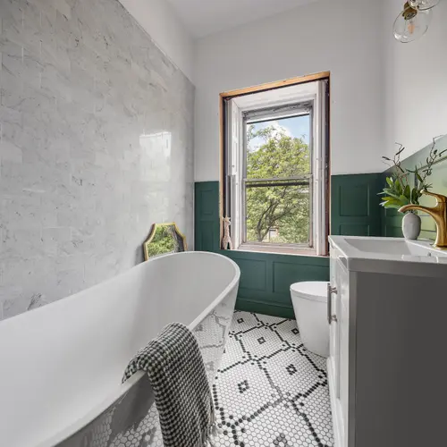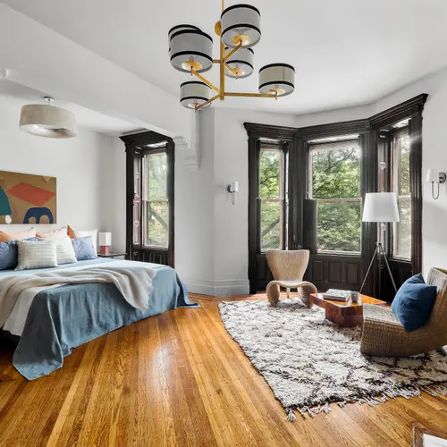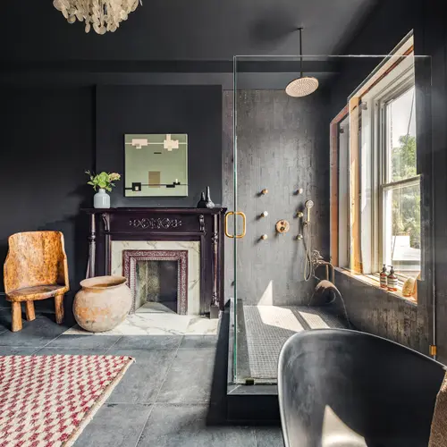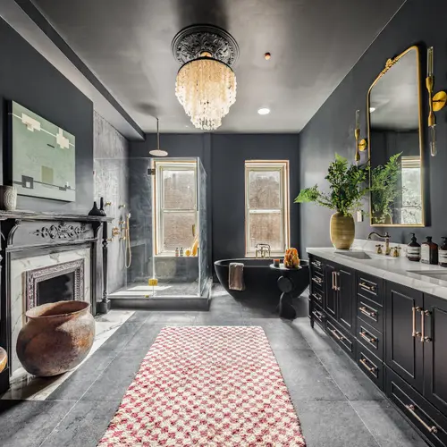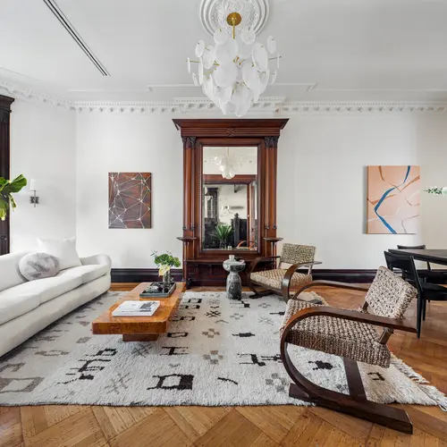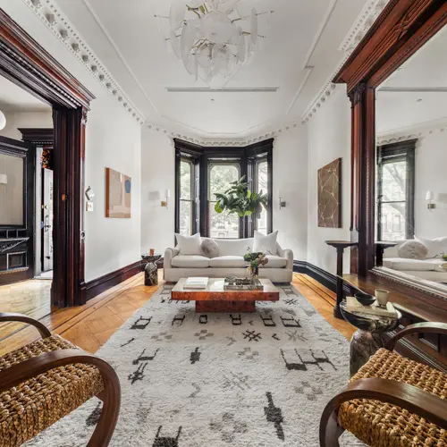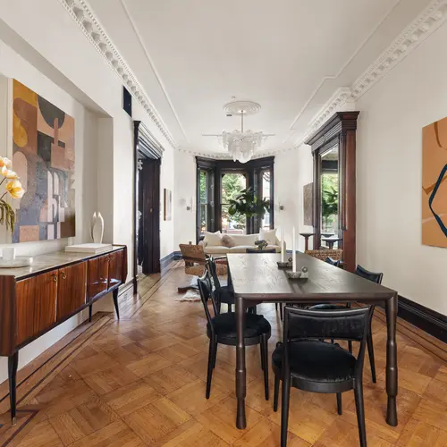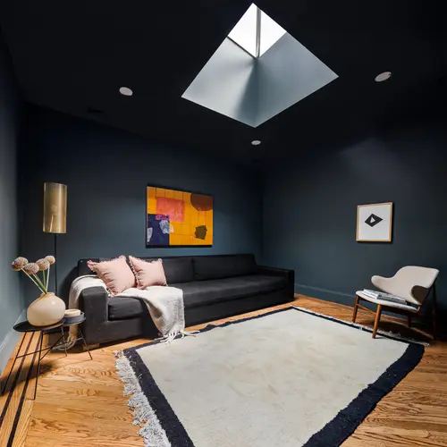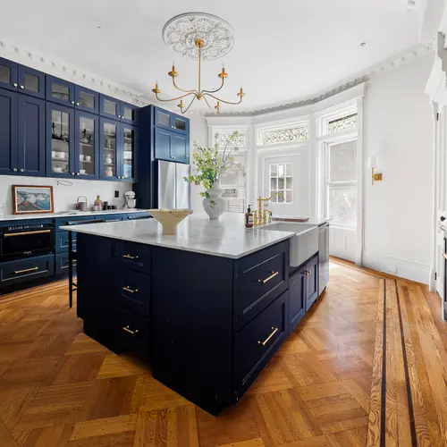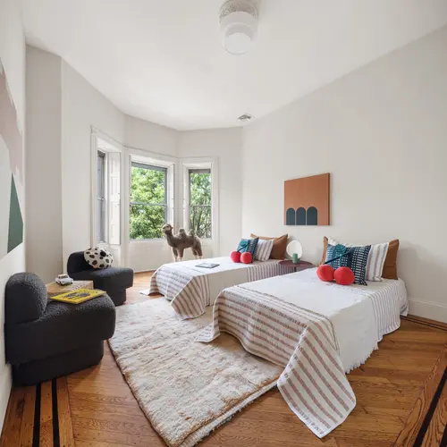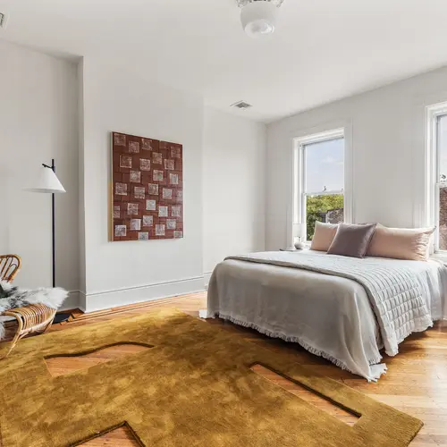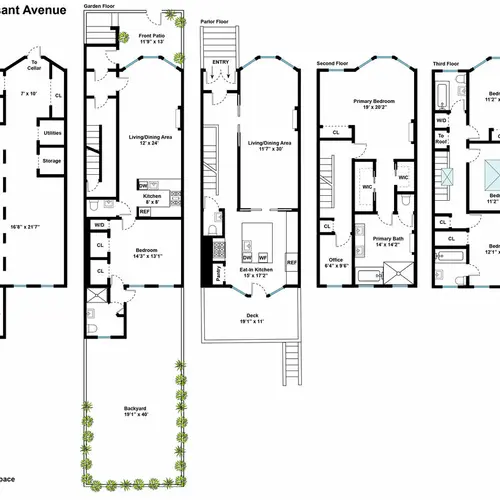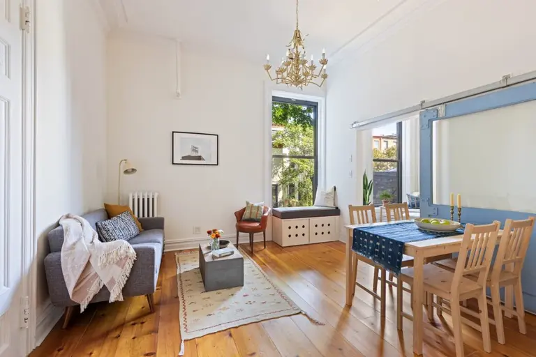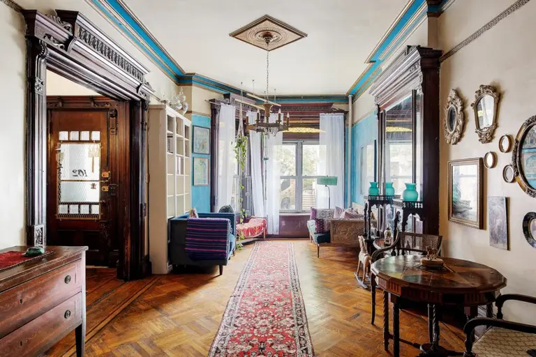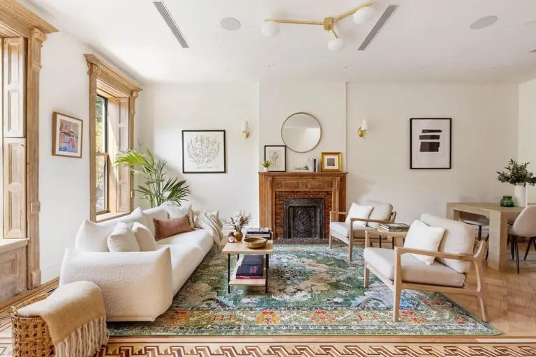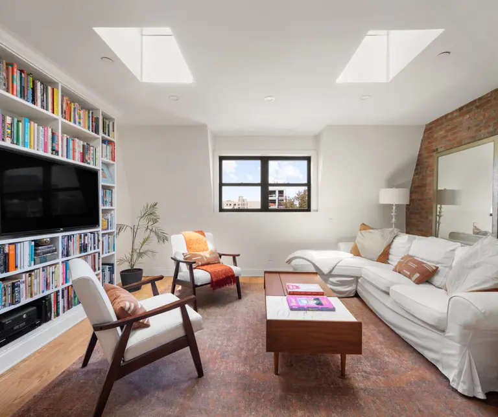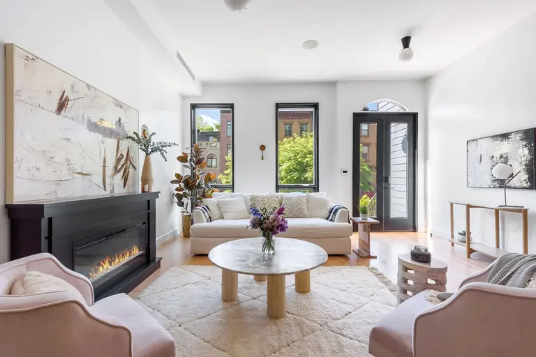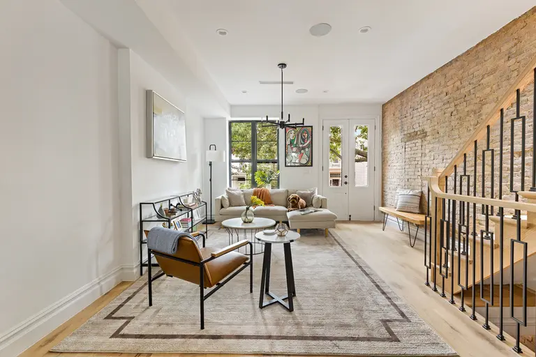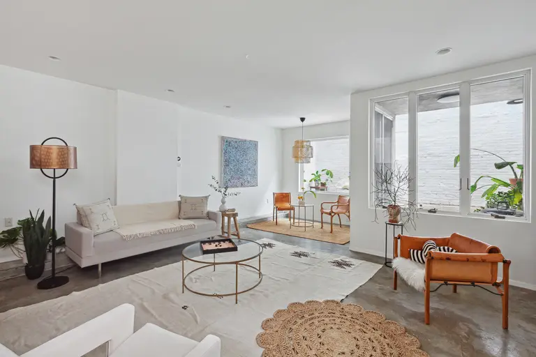This $3.6M Bed-Stuy townhouse has bay windows, a full-floor bedroom suite, and a basement speakeasy
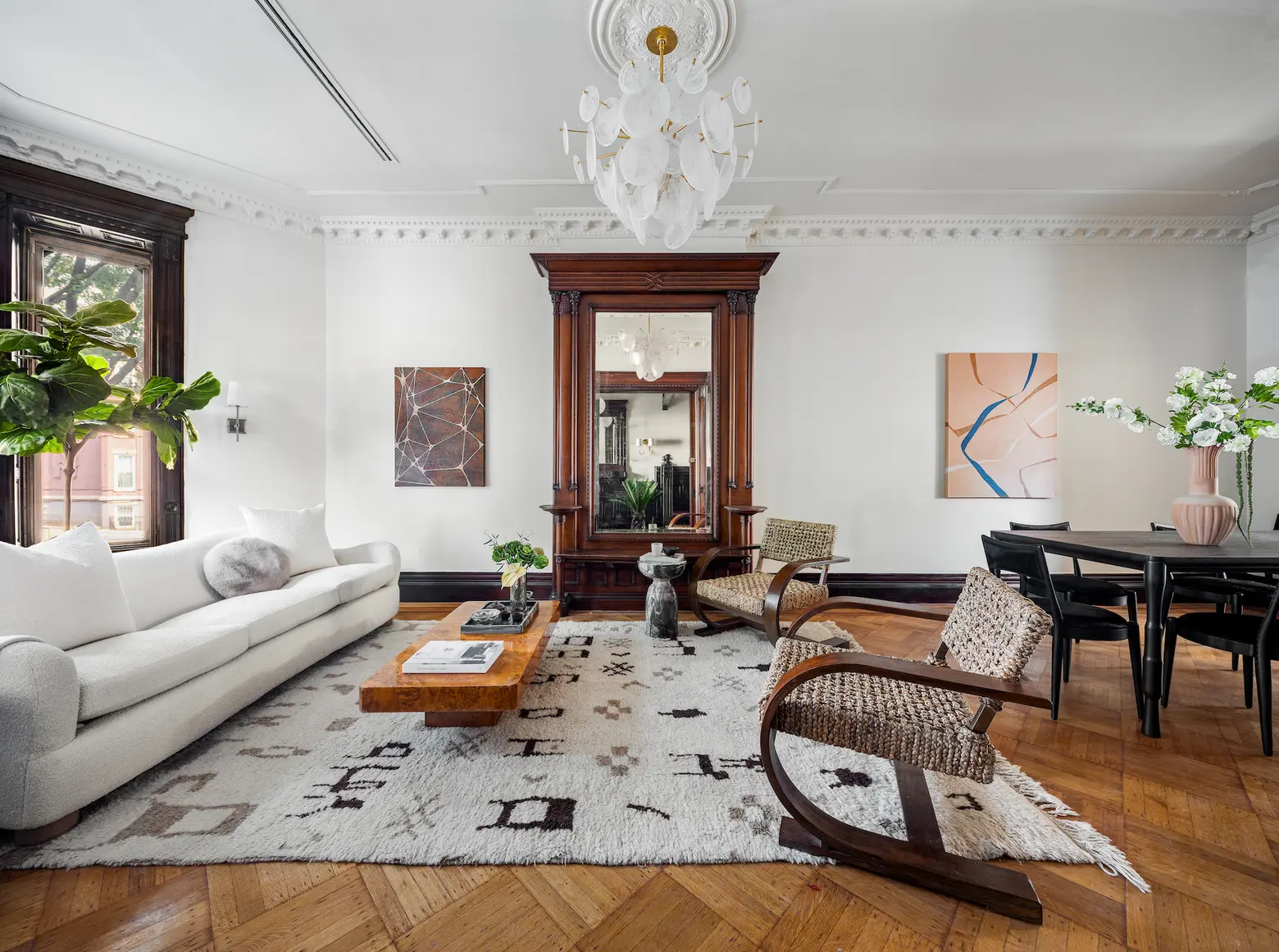
Photo credit: DDreps & Hovey Design
Surrounded by the historic homes of Bedford-Stuyvesant, this 1893 limestone townhouse has been impeccably restored with loads of historic glamor intact. Filled with fabulous design flourishes, the 4,635-square-foot two-family house, asking $3,600,000, is fronted by carved octagonal bay windows. Within, chic, modern elements are right at home among classic architectural details. Configured as a one-bedroom garden apartment with a triplex above, the home has an unusual secret: A speakeasy room in the basement.
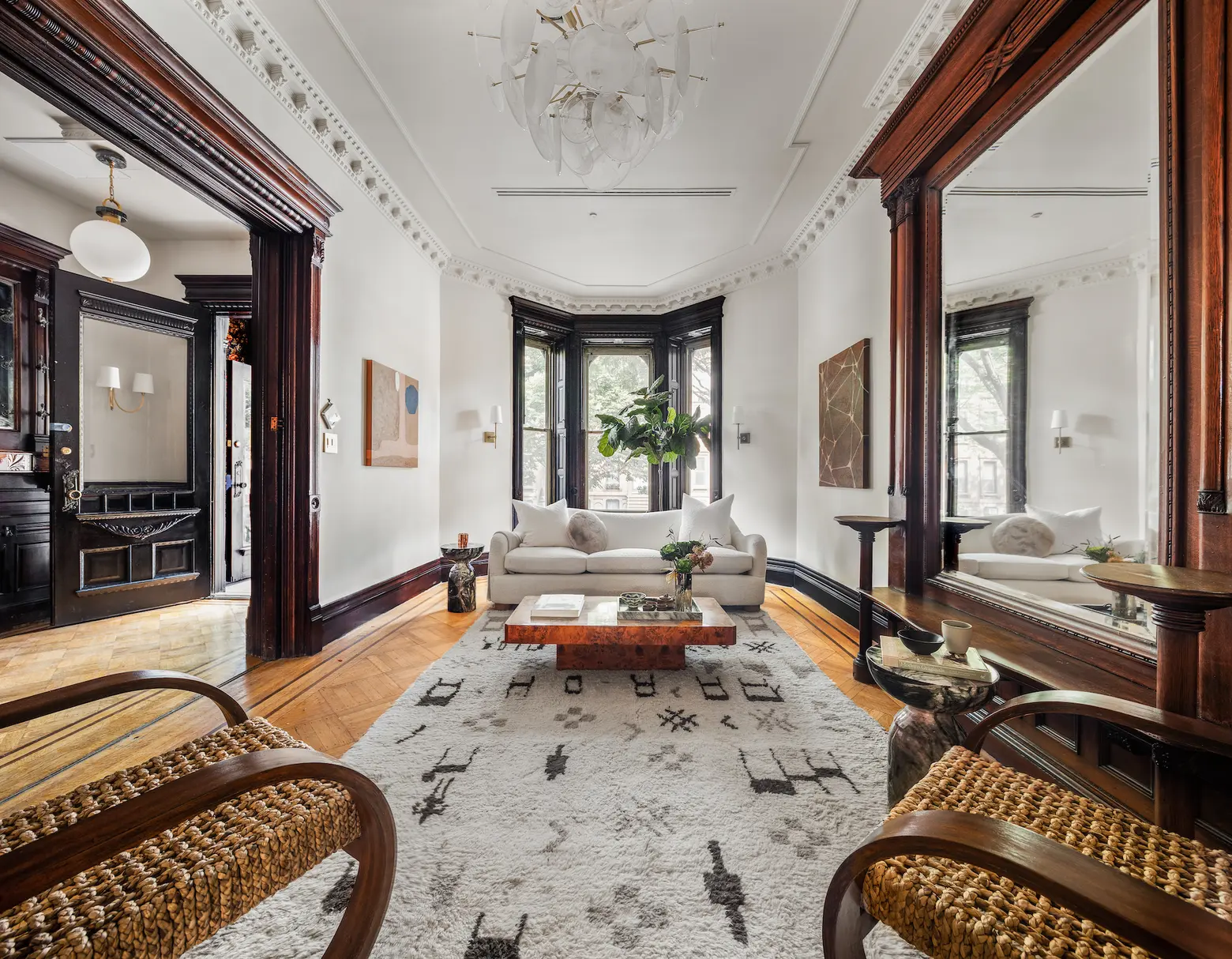
Throughout the home, original inlay wood floors, pocket doors, pier mirrors, ceiling moldings, rich mahogany woodwork and wainscoting, stained glass accents, ceiling medallions, and wood-burning fireplaces frame graciously-sized rooms.
Modern comforts are present in the form of new electrical and plumbing, double-insulated thermal break windows, a new ducted HVAC system, dimmer light switches, hot water heaters with an efficient recirculating system, and two sets of washer-dryers.
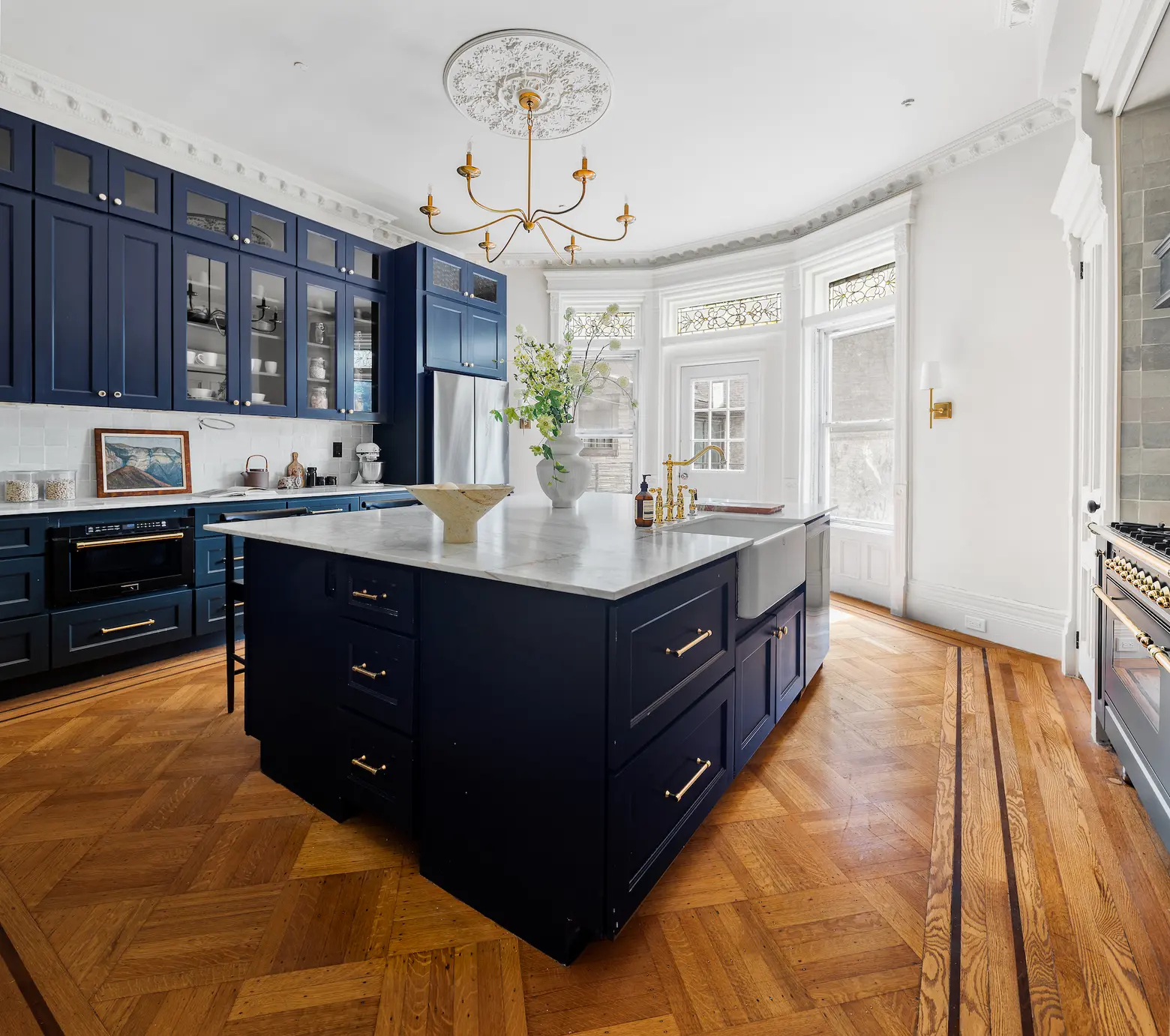
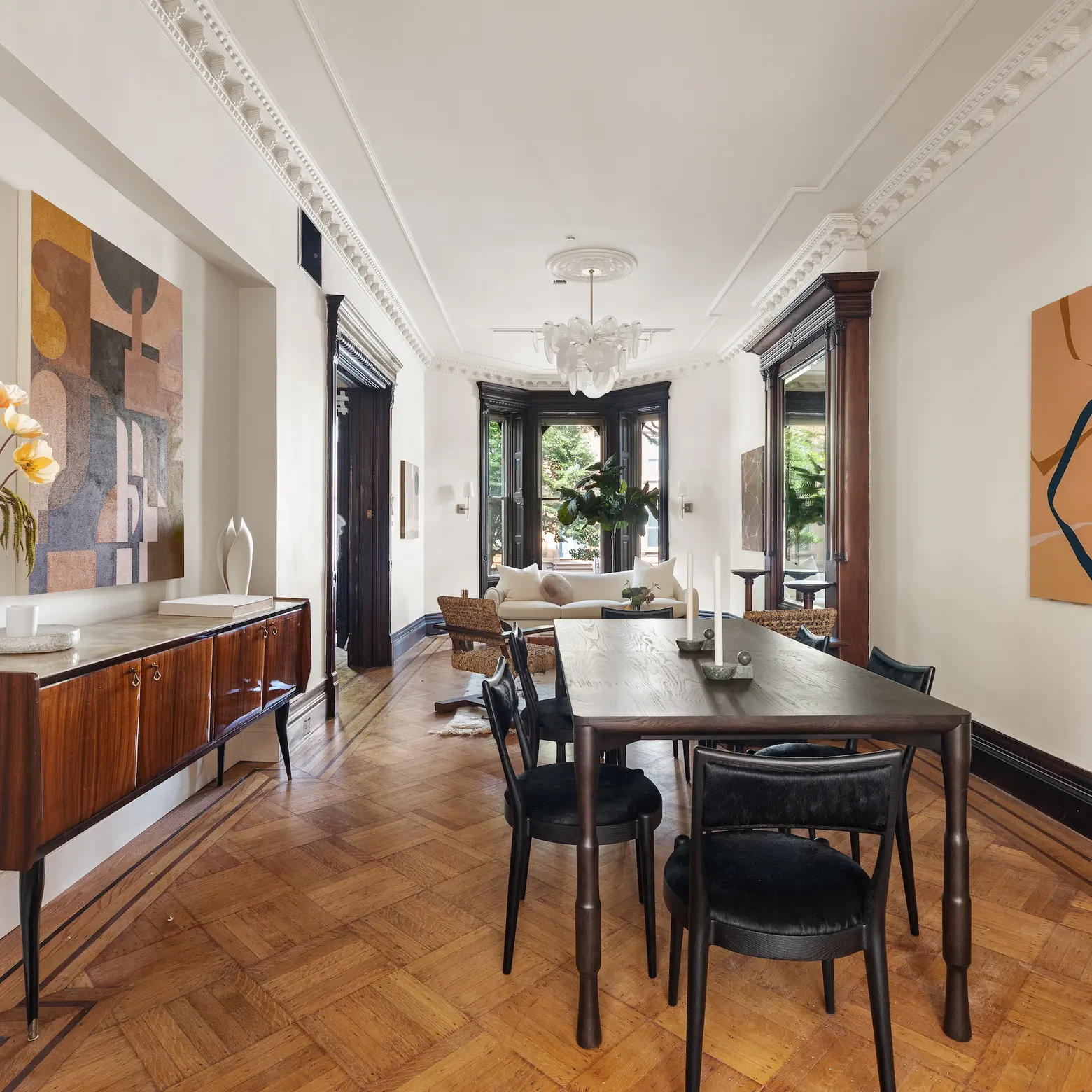
The four-bedroom owner’s triplex begins on the grand parlor floor beneath ceilings well over 10 feet. An open living and dining room can be separated from the kitchen with the home’s original pocket door.
A colorful and stylish designer kitchen is anchored by a massive island with marble countertops. Storage space below includes a wine cooler. The kitchen features custom cabinets and a built-in pantry. Highlights include a pot-filler and high-end appliances, including a seven-burner ILVE gas range and griddle. The kitchen opens onto a private deck with access to the backyard below.
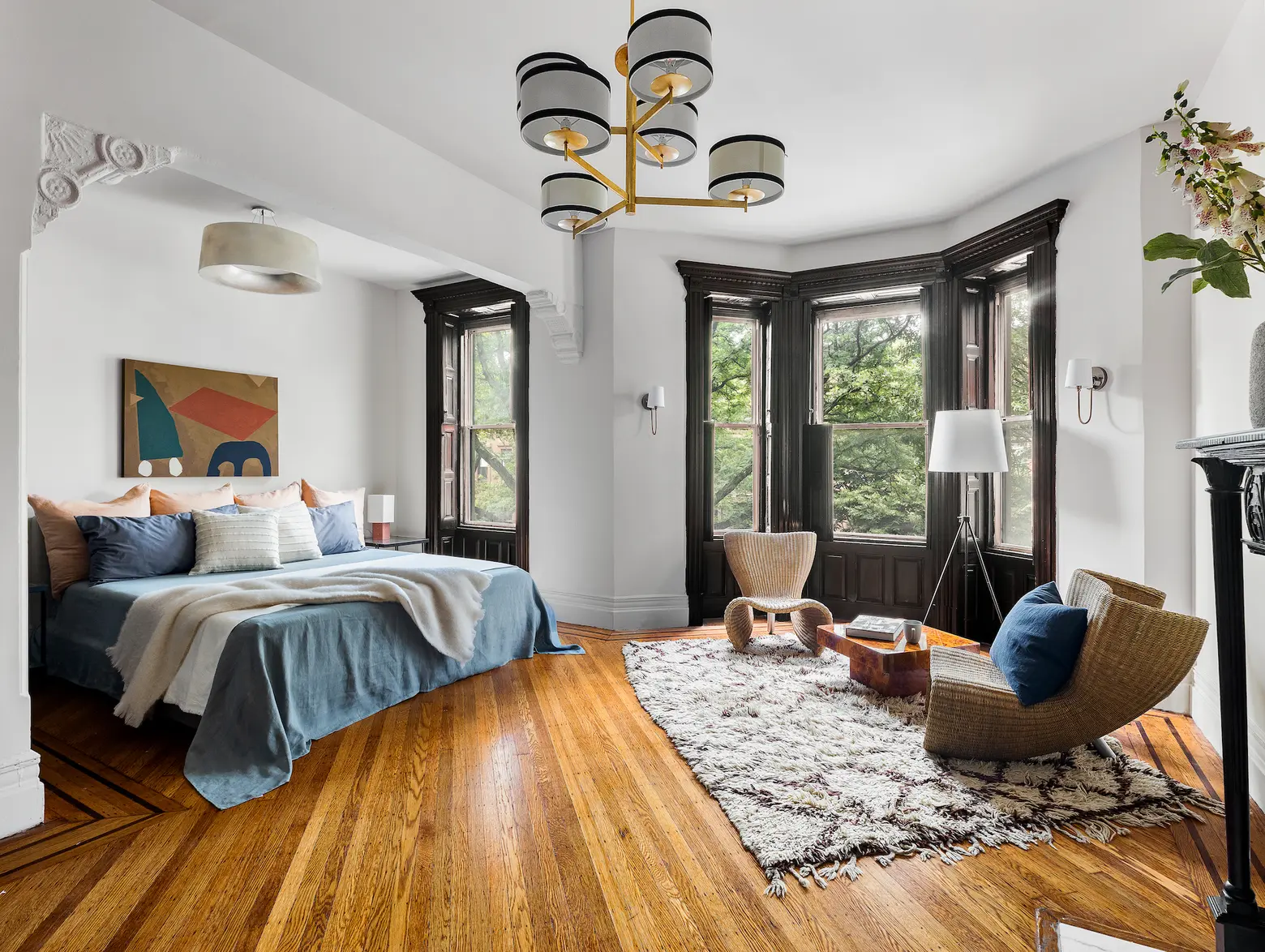
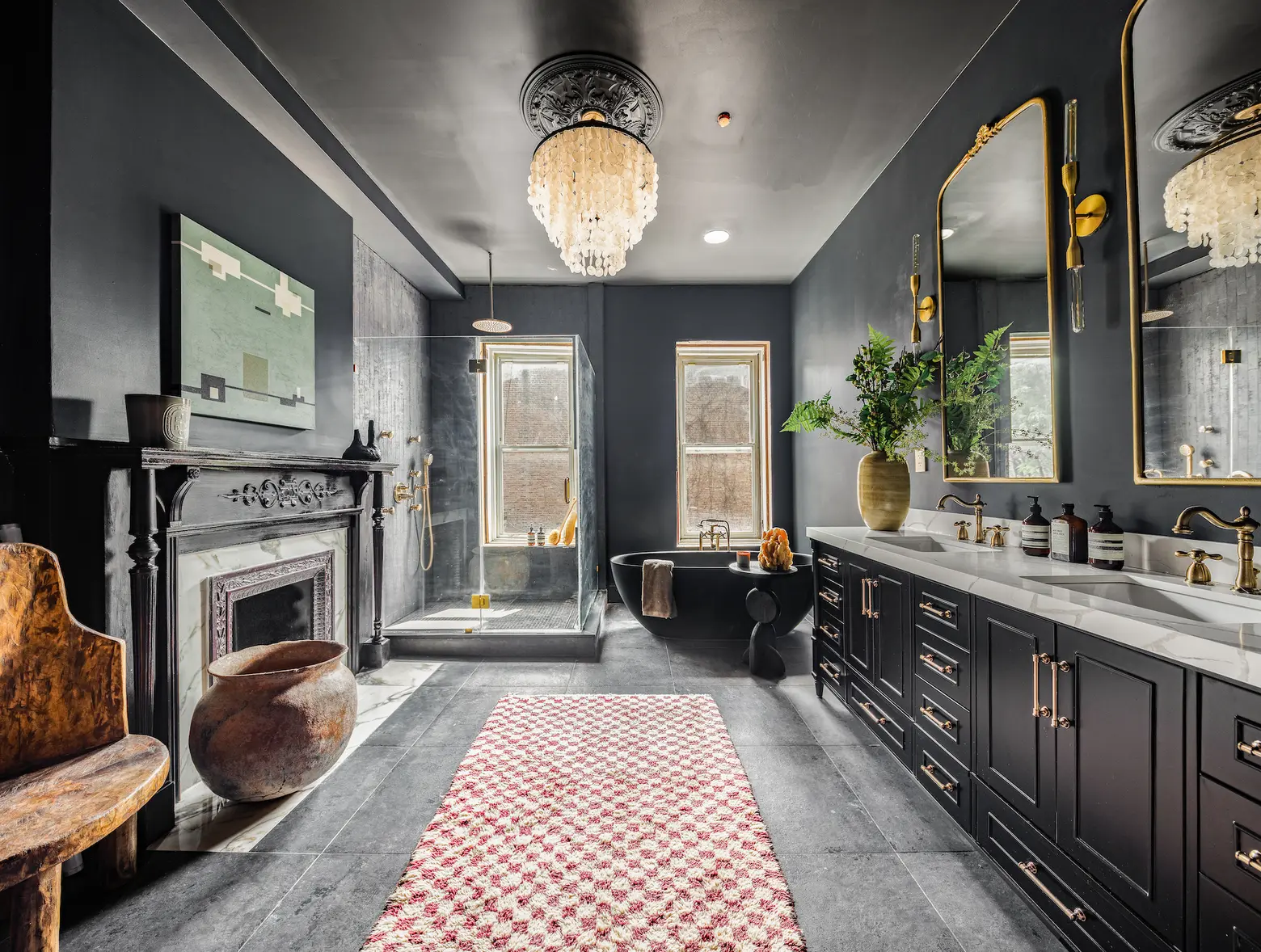
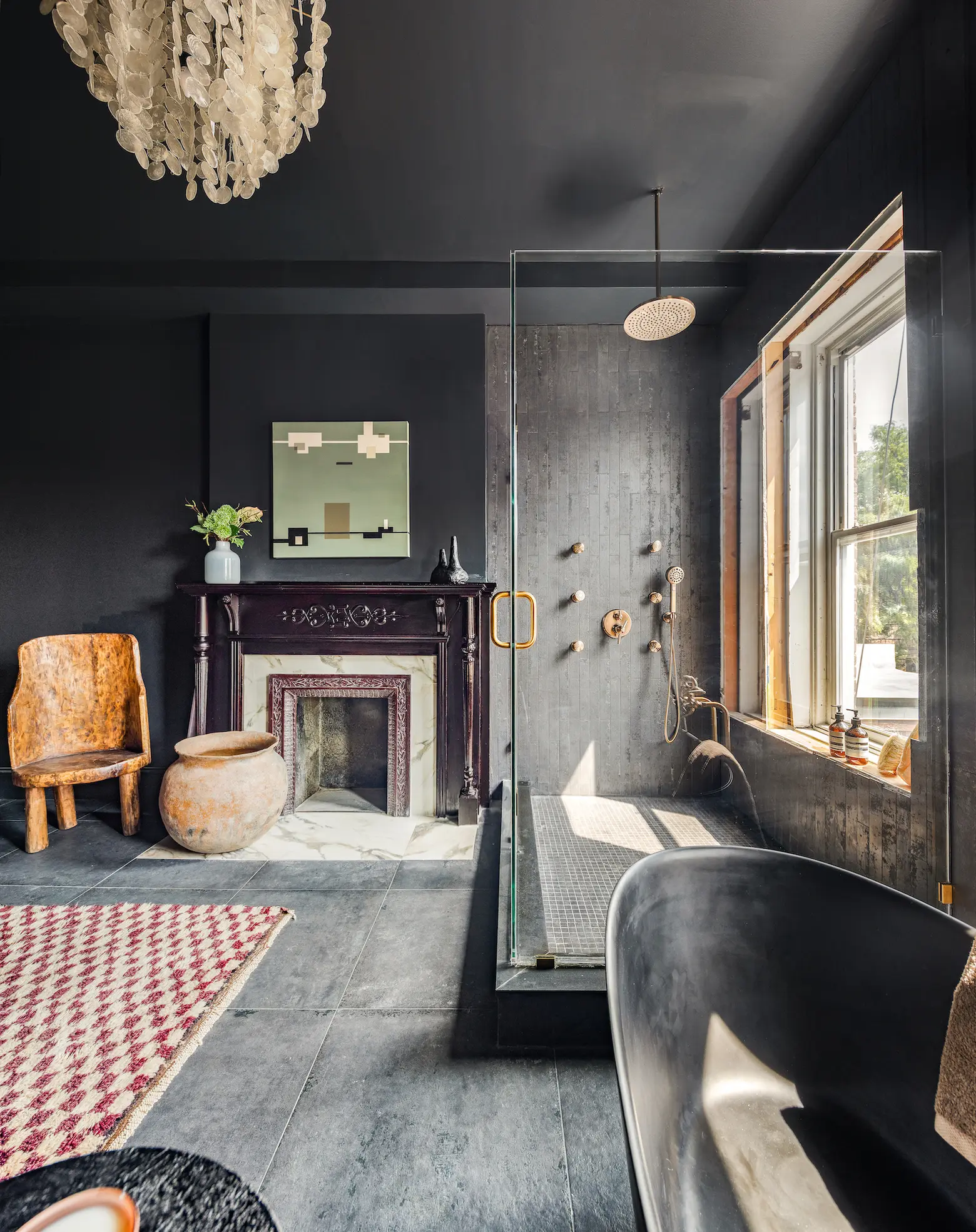
On the second floor is a primary bedroom suite of dreams: The king-sized bedroom chamber has access to a home office. The luxurious windowed en-suite bathroom is a peerless sanctuary anchored by a wood-burning fireplace. The room has double sinks, a touchless toilet with a bidet, a freestanding 55-inch stone soaking tub, and a glass-enclosed walk-in rainfall shower with Brizo body jets.
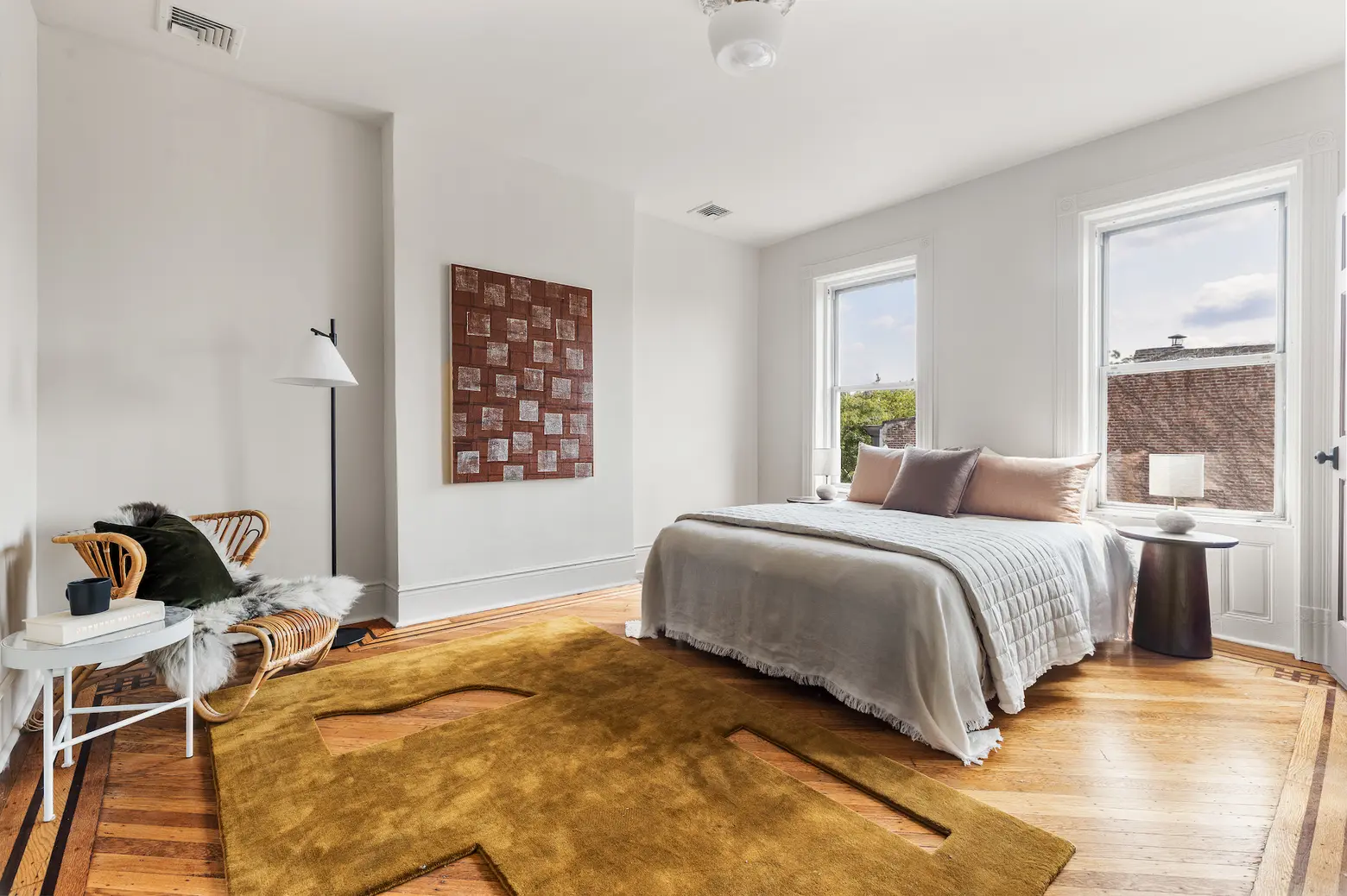
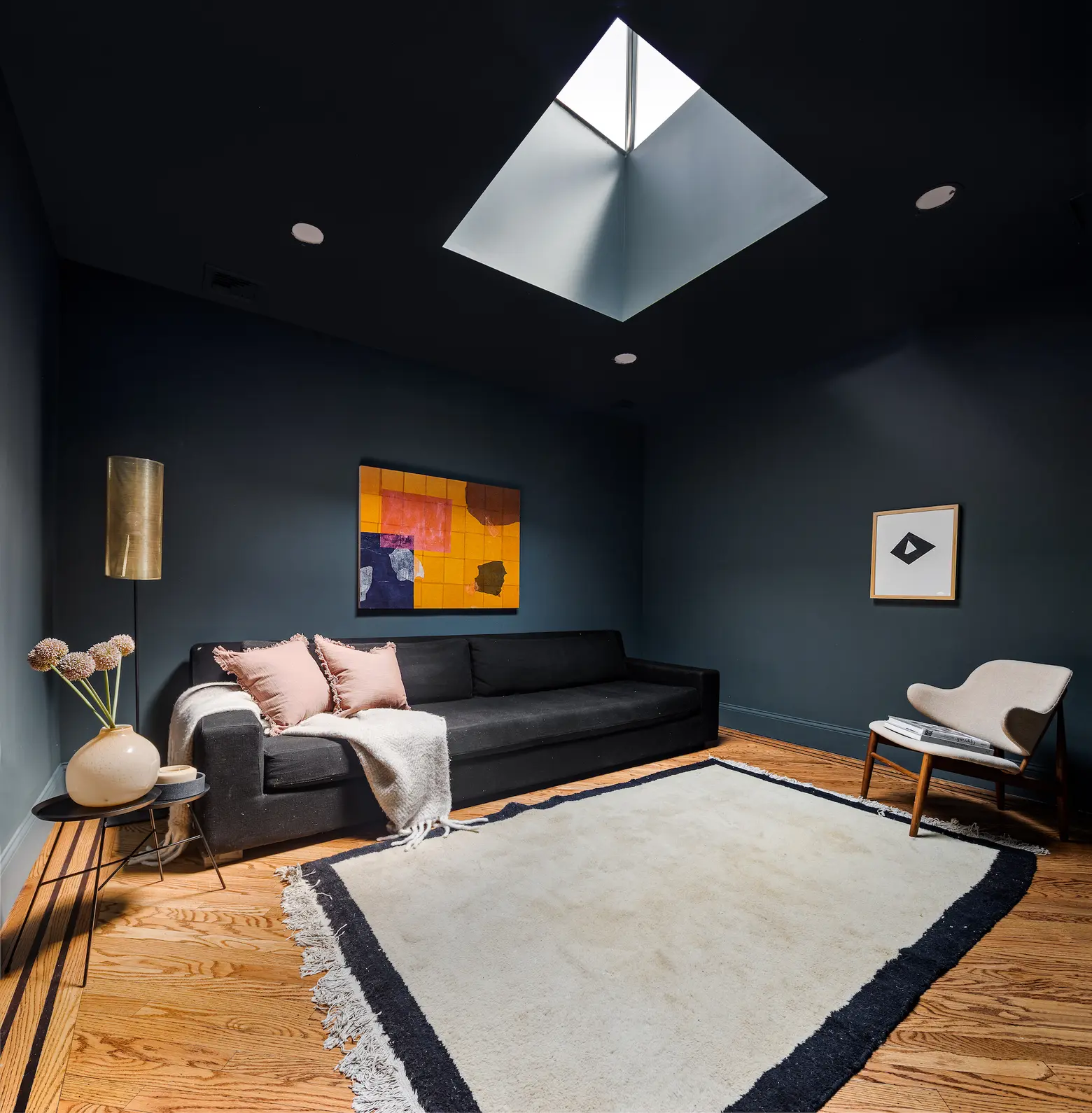
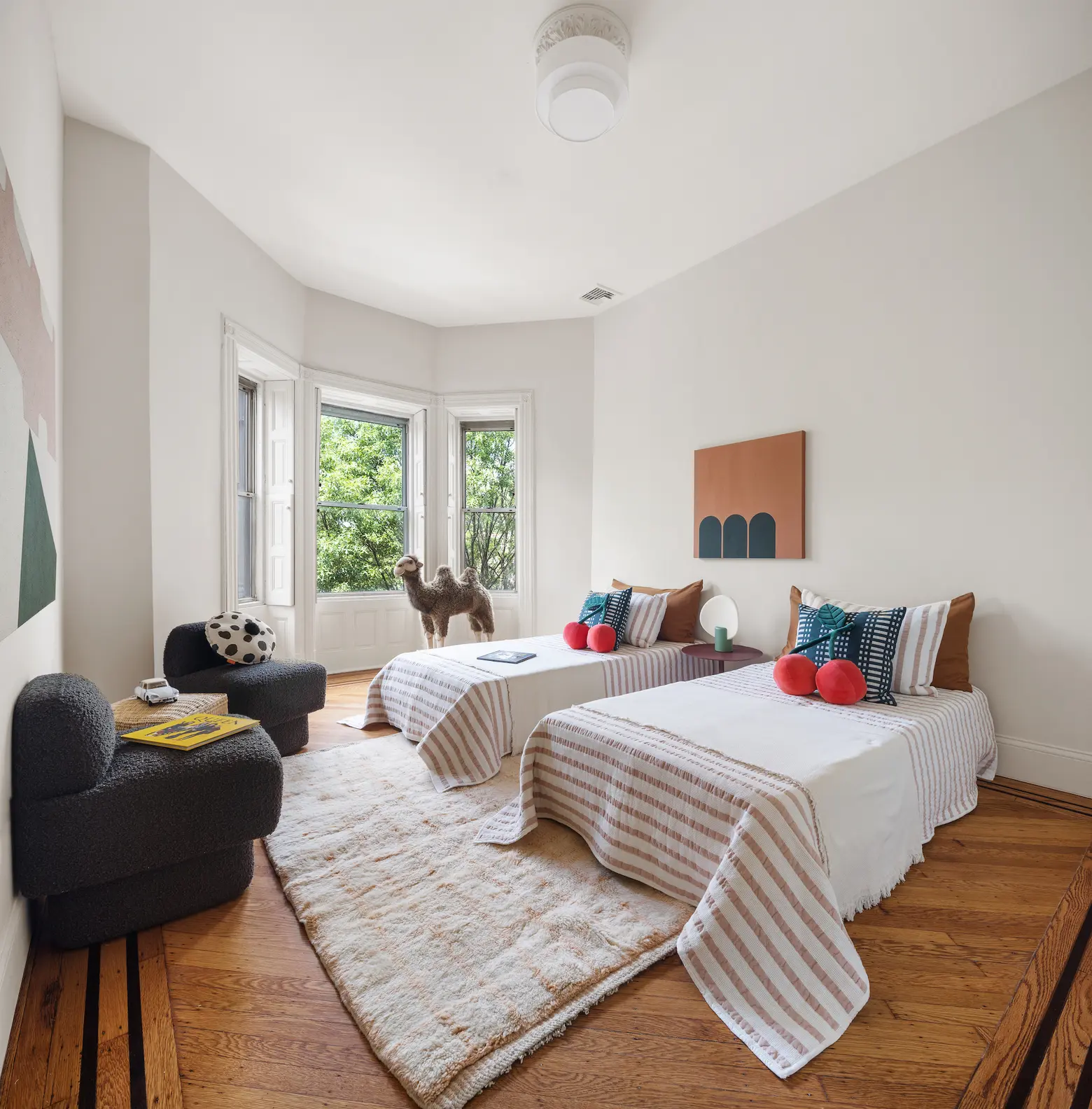

On the skylit third floor are three additional bedrooms. One bedroom has a full en-suite bathroom; a third bath serves the other two bedrooms.
The garden floor apartment is perfect for generating rental income or as a guest or family suite. The space includes a powder room, a full bath, a washer/dryer, and access to the home’s spacious backyard. Below, a charming basement has 7-foot ceilings and brick arches, and conceals, as mentioned, a beautifully-designed speakeasy room for a unique entertaining experience–or a secluded chill-out space.
[Listing details: 255 Stuyvesant Avenue by Jeffrey St. Arromand and Tricia Lee of SERHANT.]
RELATED:
- This $1.65M Bed-Stuy brownstone is both renovation-ready and adorable as-is
- This $2.3M Bed-Stuy brownstone has everything you’d want in a home, plus a top-floor apartment
- $1M Bed-Stuy loft got some circus-worthy touches from its aerialist owner
- Clinton Hill’s famous Pfizer mansion sells for $9.05M, setting neighborhood record
Photo credit: DDreps & Hovey Design
