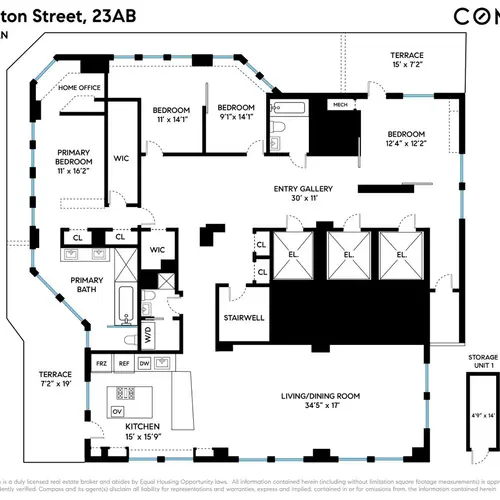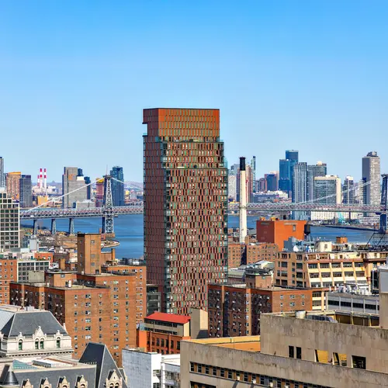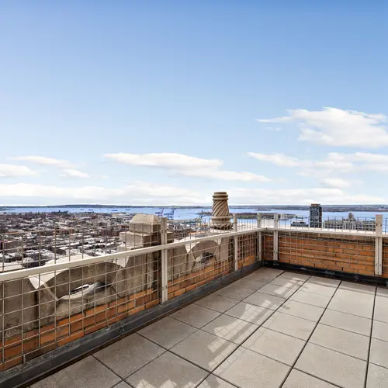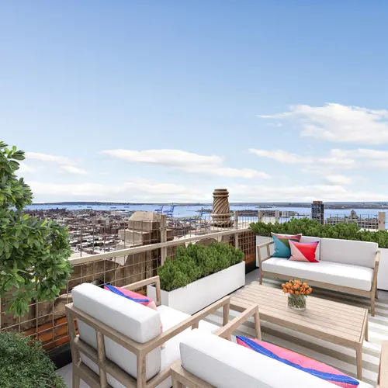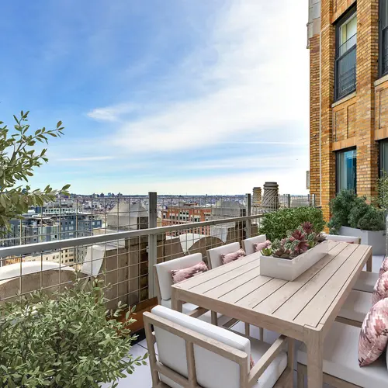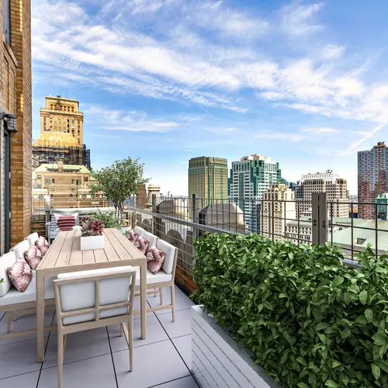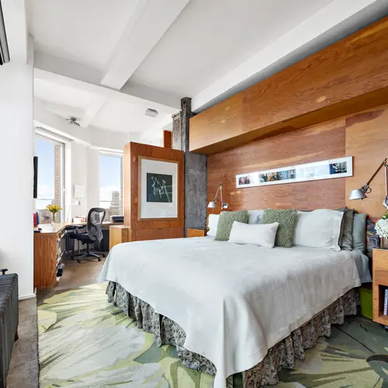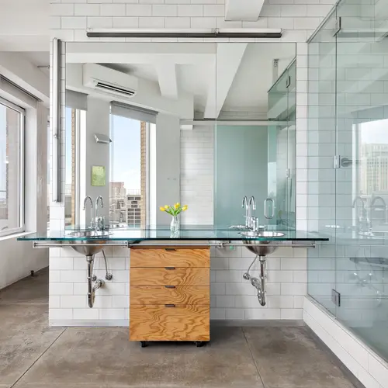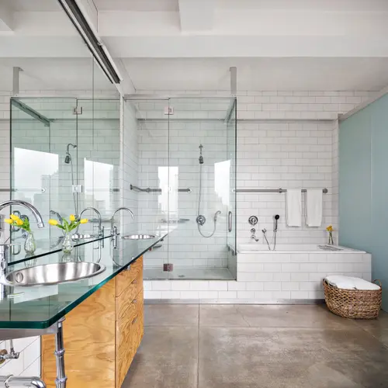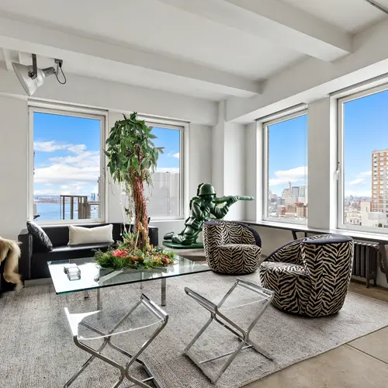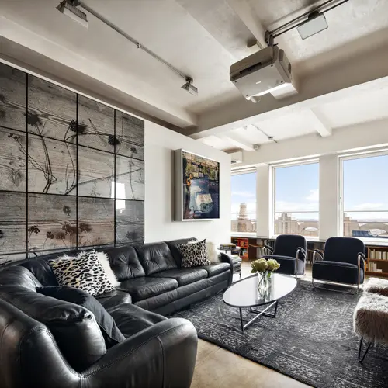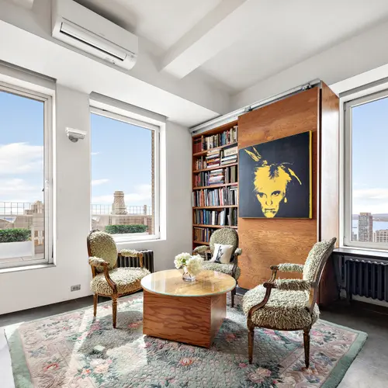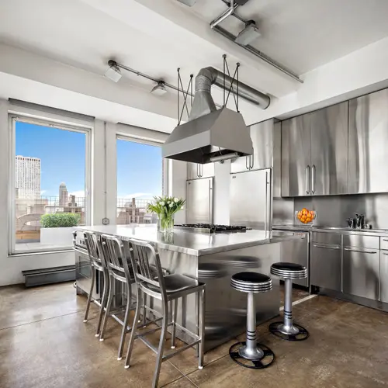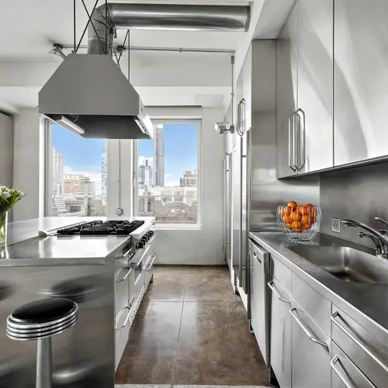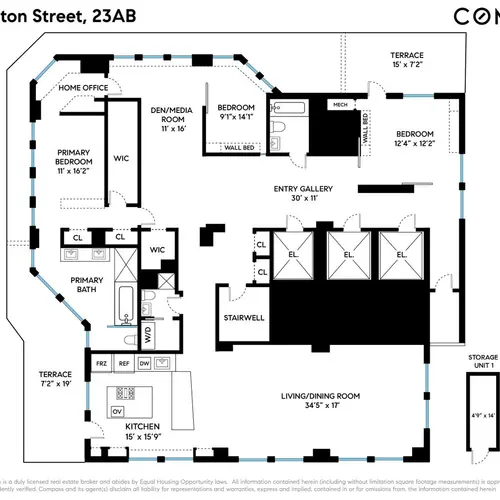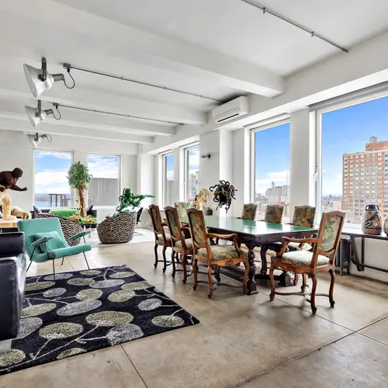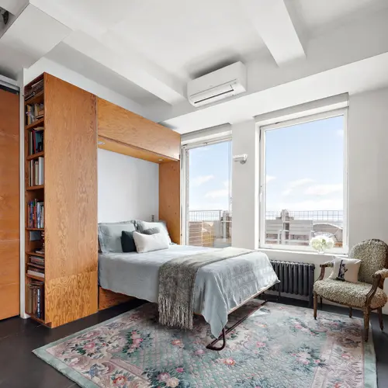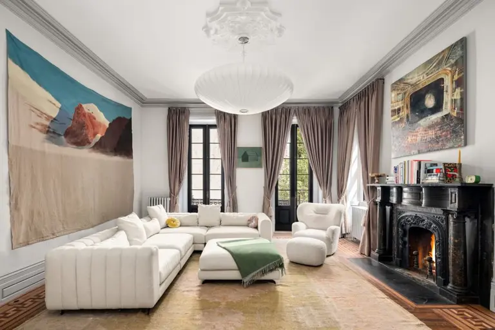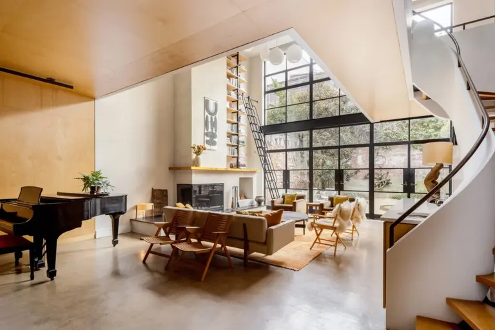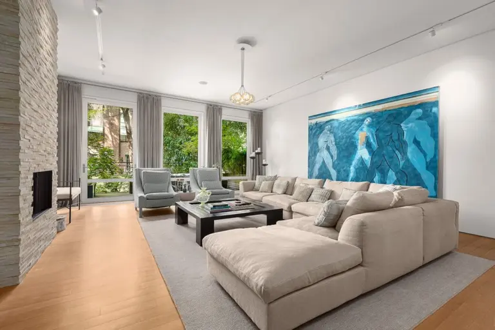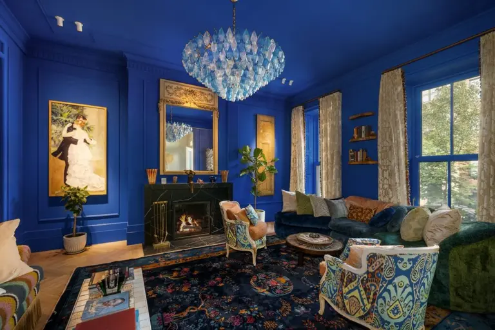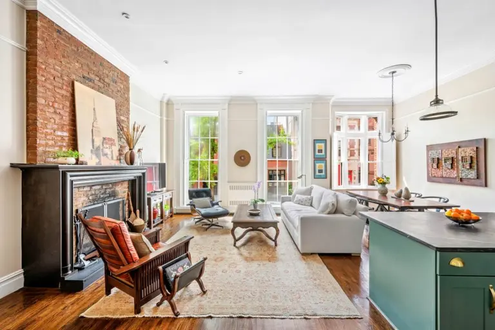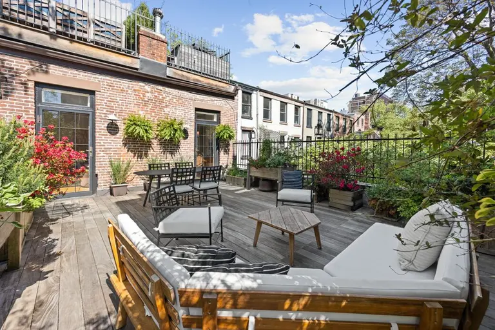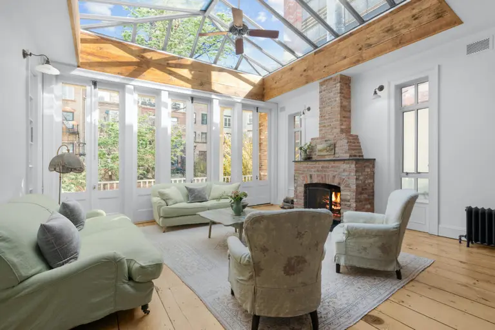This $4.65M Brooklyn Heights co-op was designed for loft-style living in a landmarked tower
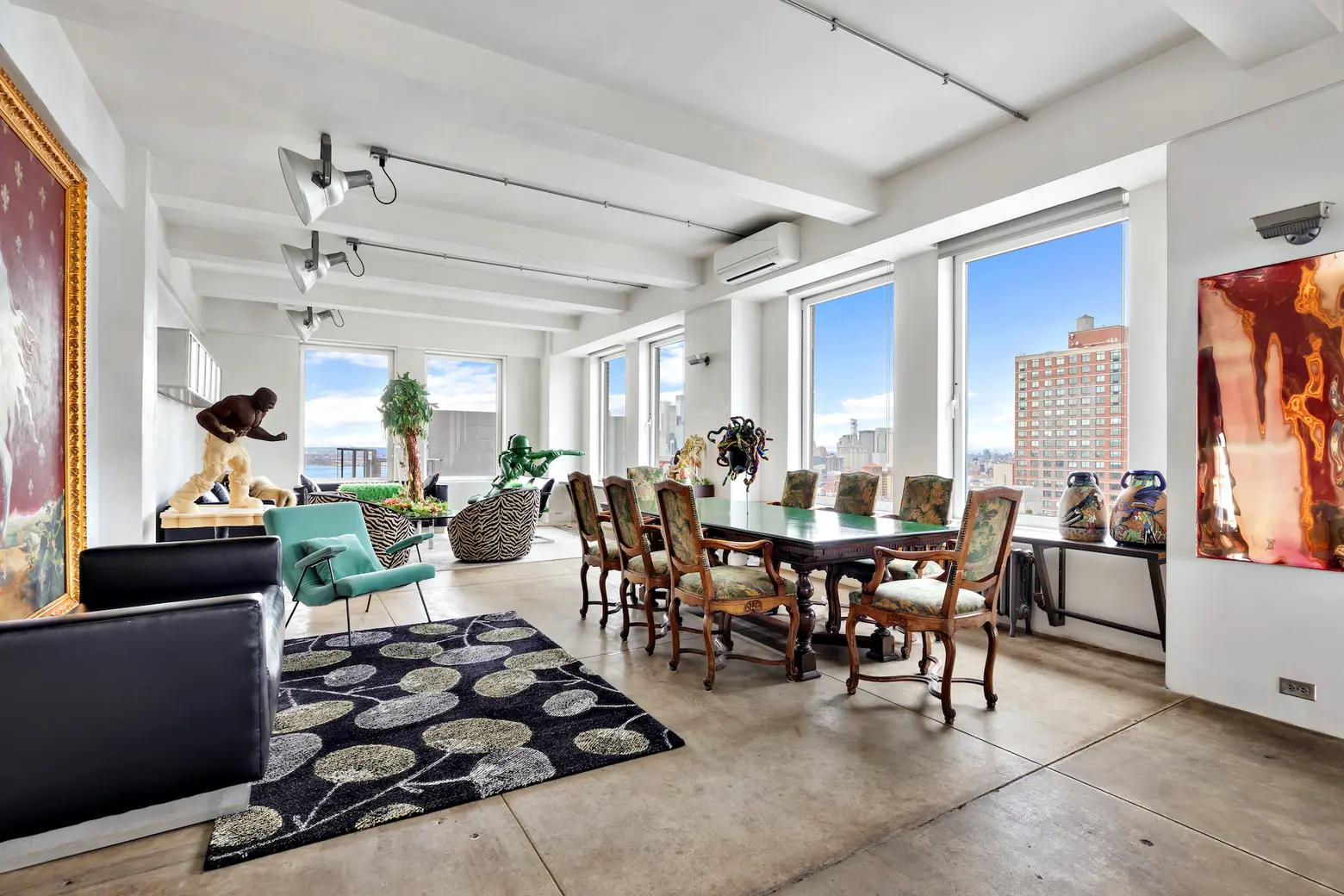
Photo credit: Joel Pitra at DDReps
The Deco-era residential tower at 75 Livingston Street anchors a tree-lined, historic block of the Brooklyn Heights neighborhood, known for its well-preserved townhouses and apartment buildings. But the bold, custom-designed interiors in this $4,650,000 co-op–a combination of two units designed by architect Henry Smith-Miller–look more like what you’d find in a Manhattan loft. The 3,000-square-foot, three-bedroom apartment may have a few quirks, but its wrap-around terraces and stunning skyline, bridge and river views are definitely the good kind of extraordinary.
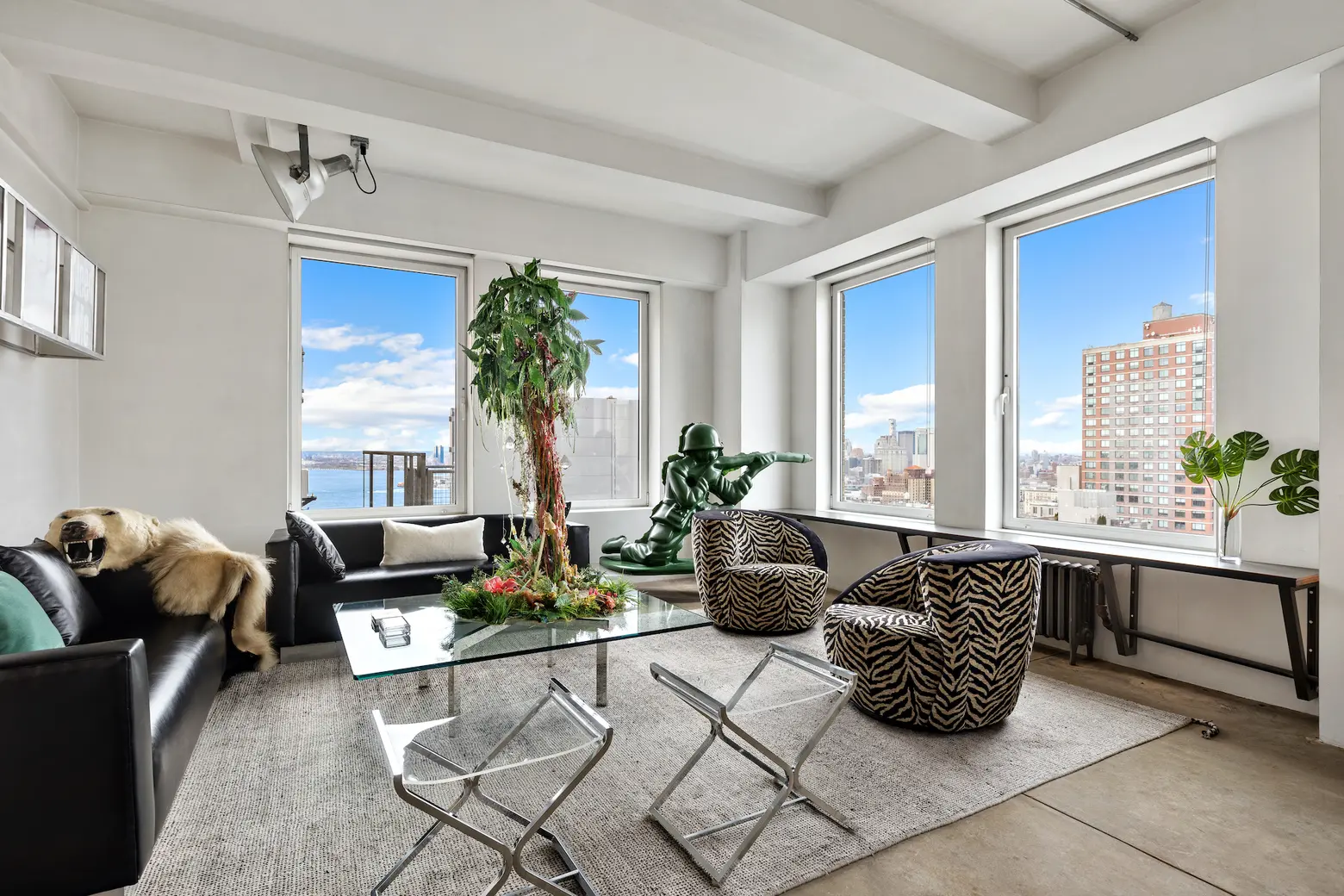
The home’s current owners are a well-known couple whose life in the art and auction worlds has yielded a formidable art collection and a unique eye for interior design; the sprawling space was created to accommodate both. The home is currently configured with three bedrooms, a den and two study/office areas, but a flexible layout is explained in an alternate floor plan.
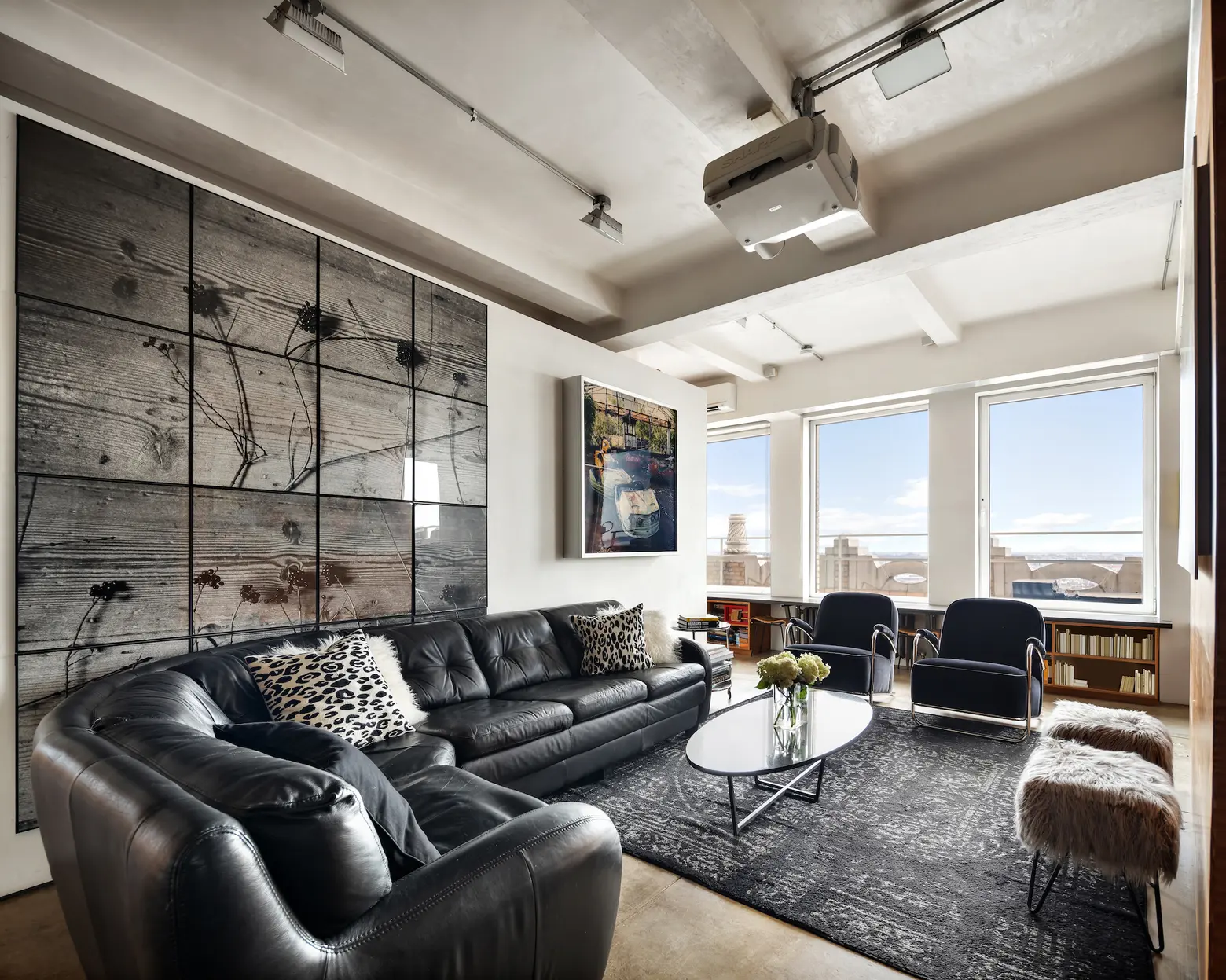
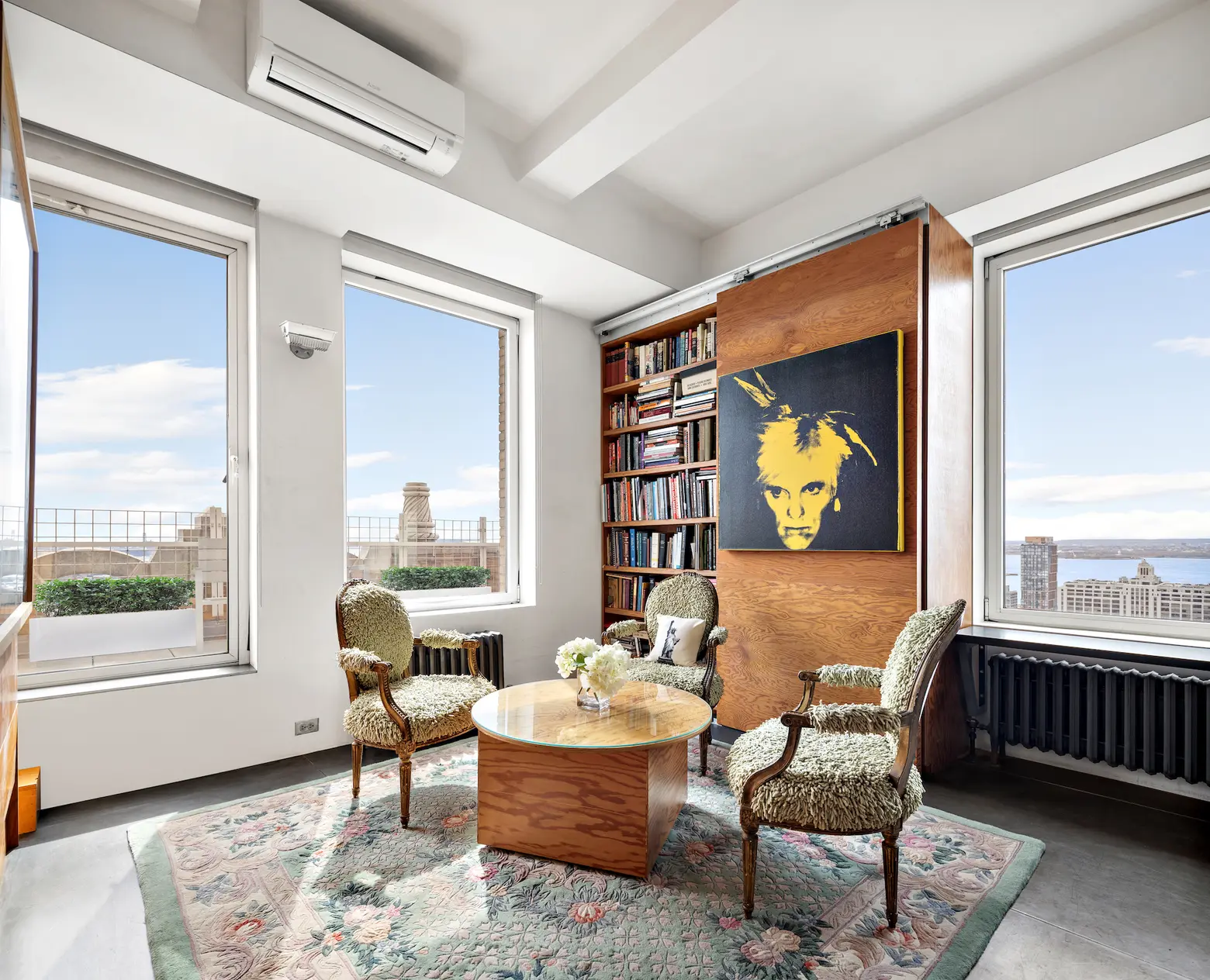
A 30-foot steel-walled entrance gallery and a vast open living/dining space make the home perfect for entertaining a crowd. Terraces that wrap two sides provide a substantial outdoor living dimension, with views that include Brooklyn Bridge Park and the harbor, the Statue of Liberty and lower Manhattan.
We’re not sure why you’d need three elevators, but you’ve certainly got them. The high floor home gets plenty of sunlight via 30 tilt-turn windows. Smith-Miller’s use of concrete, plywood, and Venetian plaster on walls and ceilings has led to the home’s being featured in several publications.
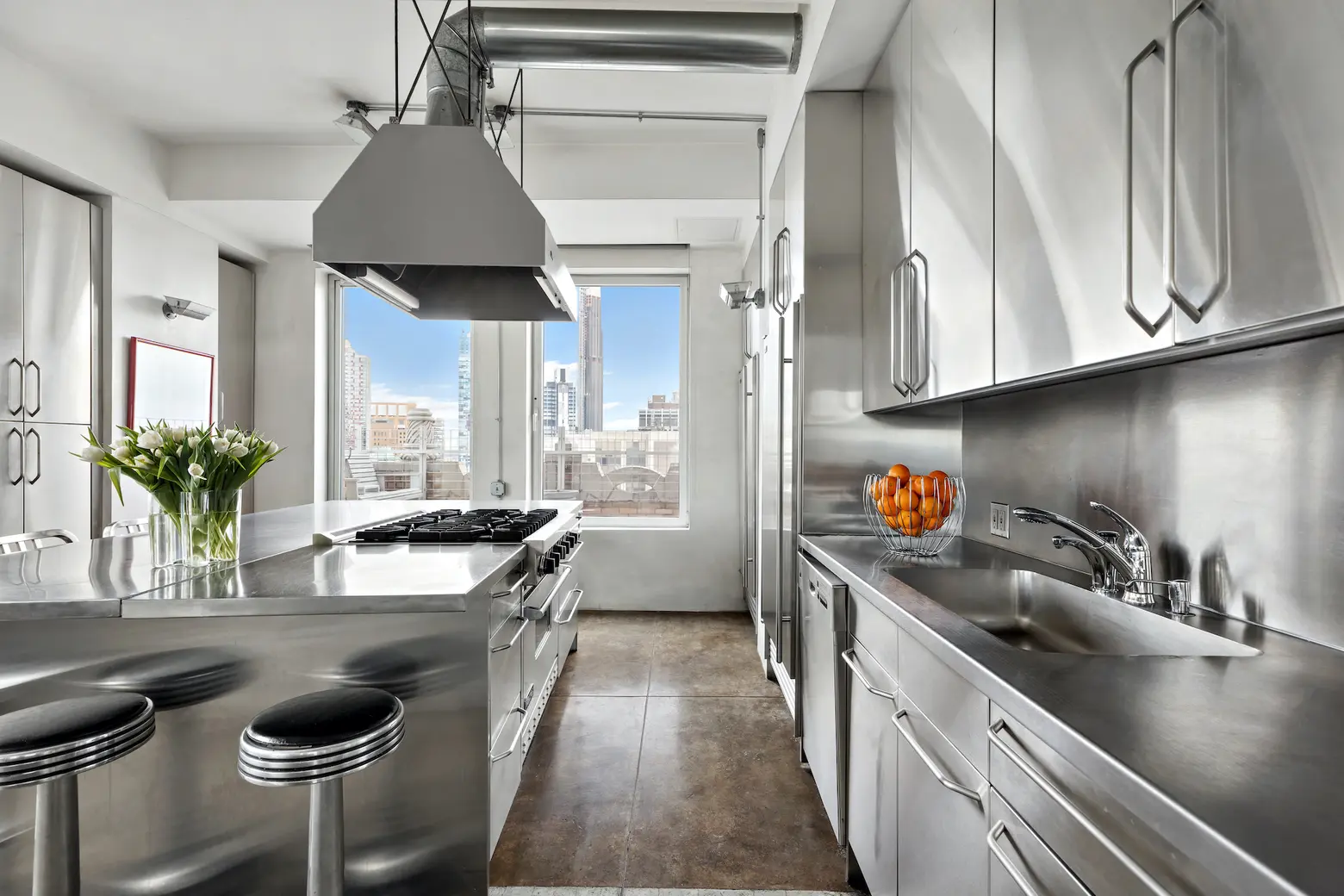
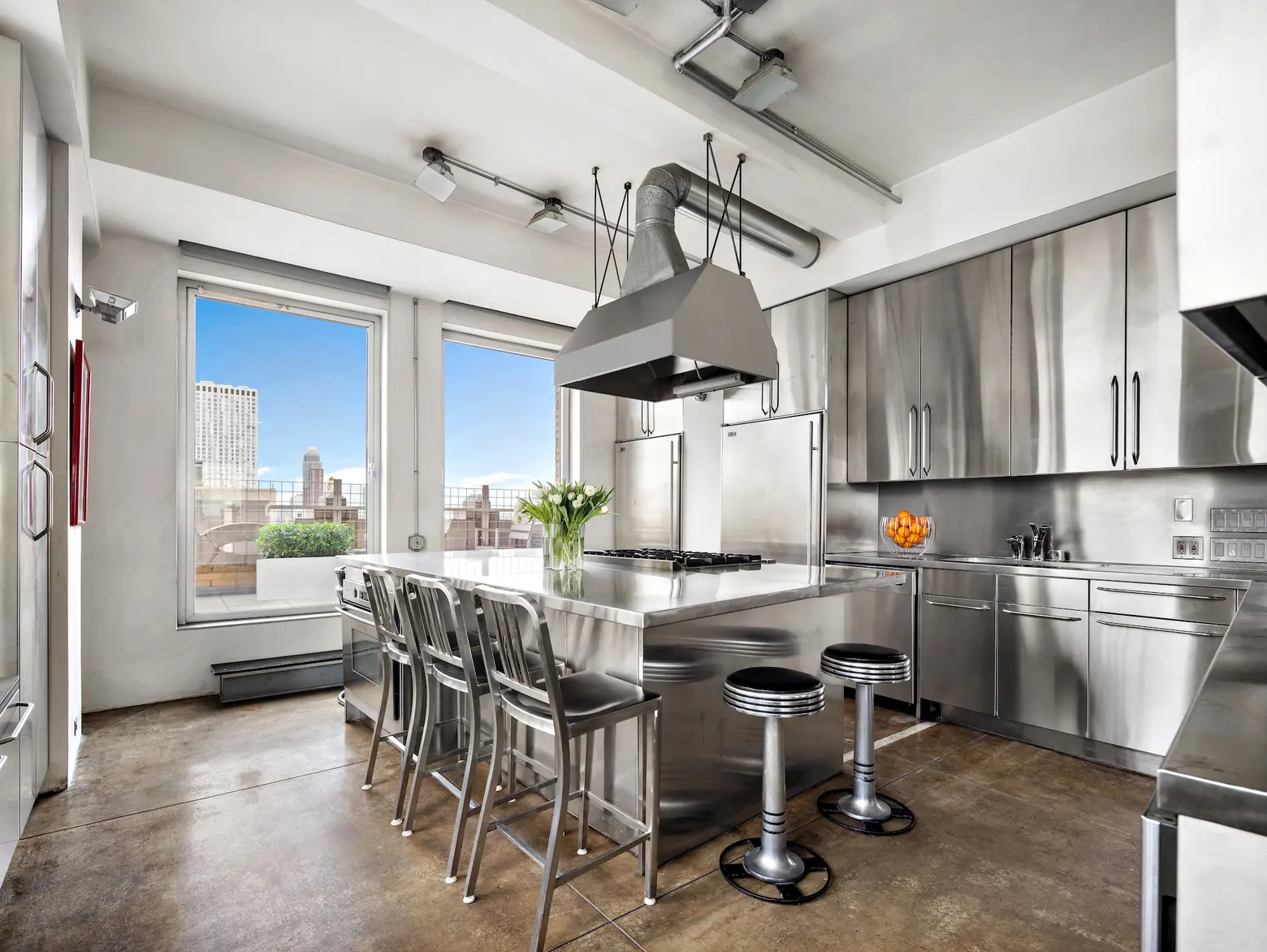
An all-stainless kitchen provides a restaurant/industrial feel, including a Viking stove, Bosch dishwasher and separate full-size Sub-Zero refrigerator and freezer. A massive island serves as both a chef’s showcase and a casual dining bar.
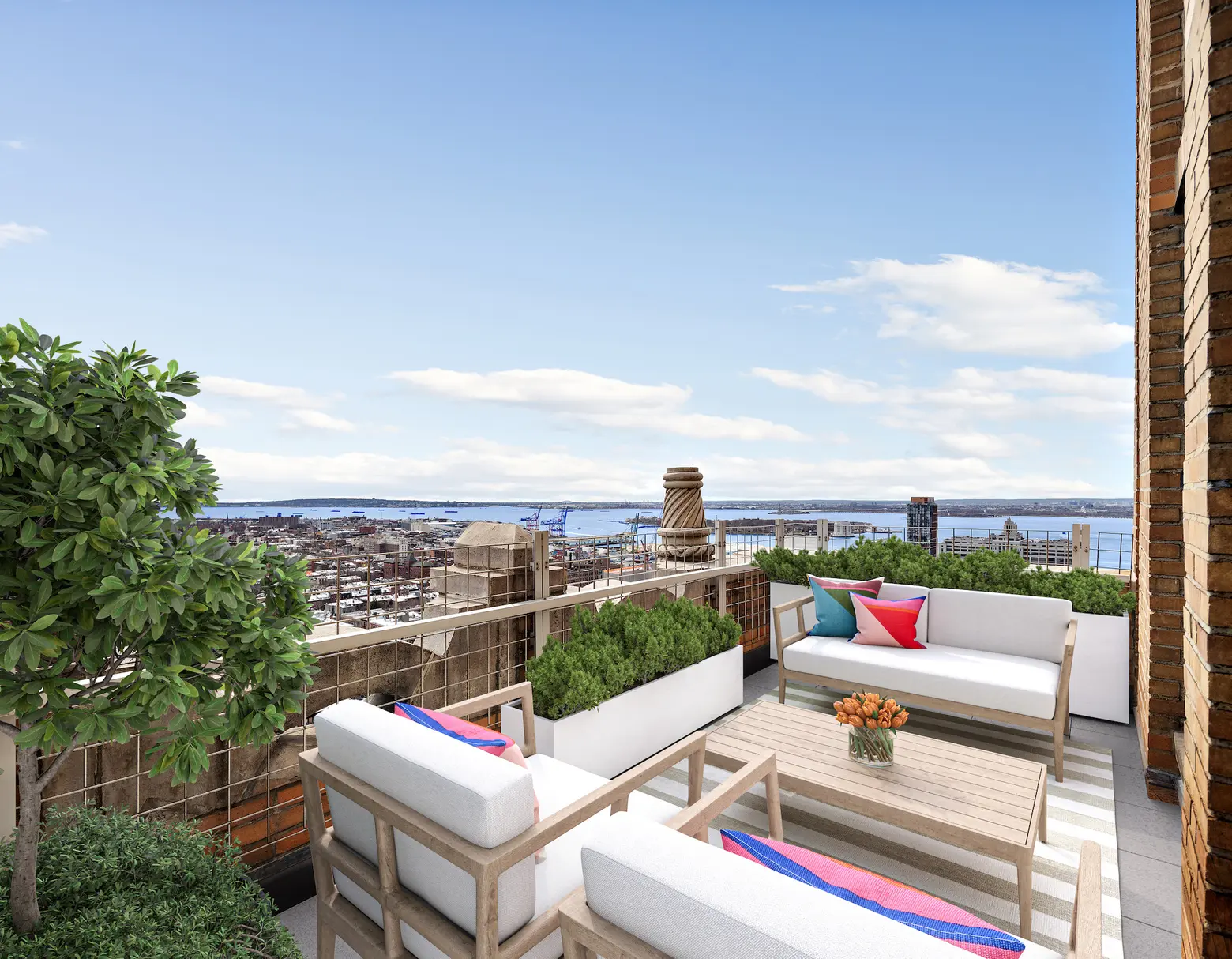
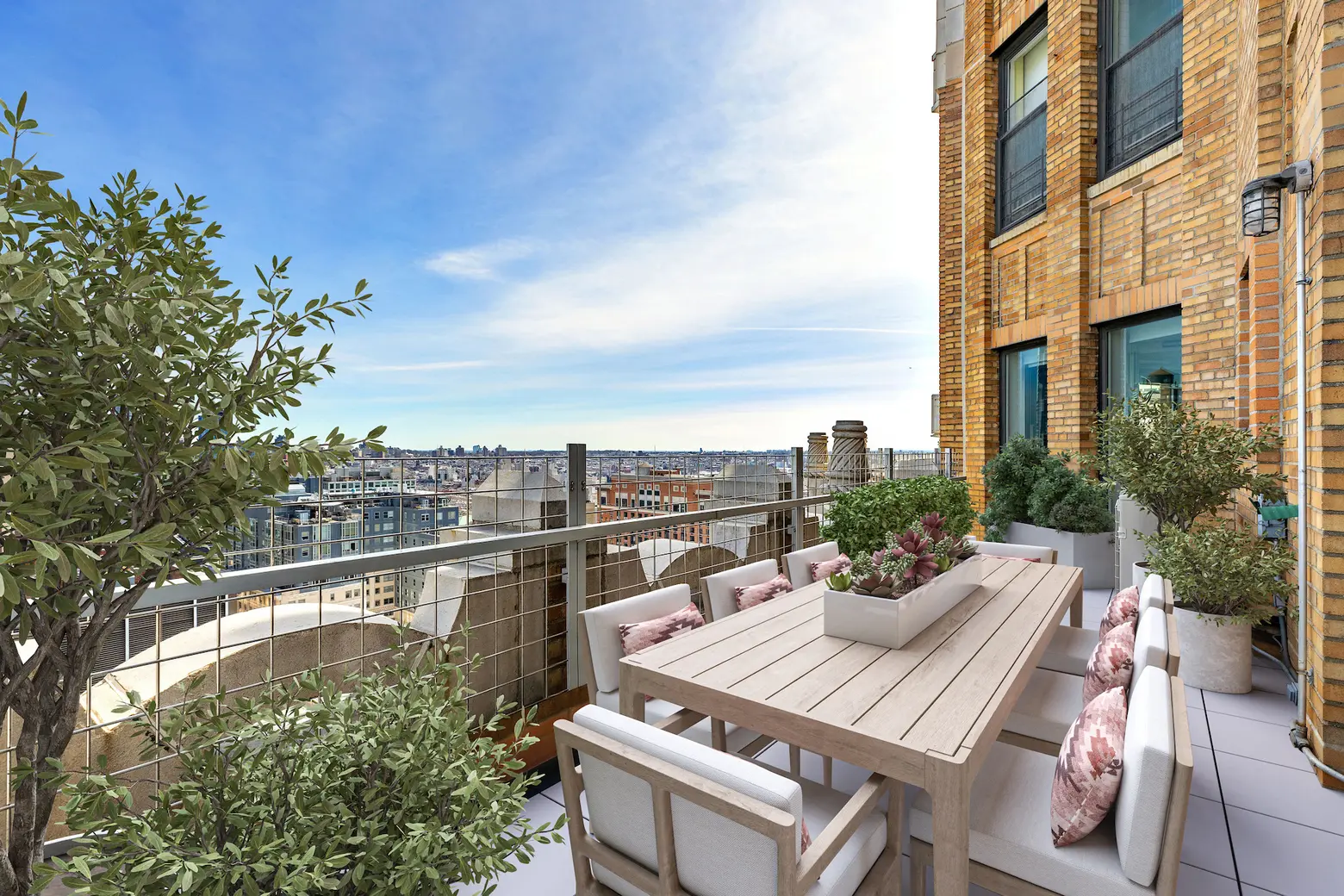
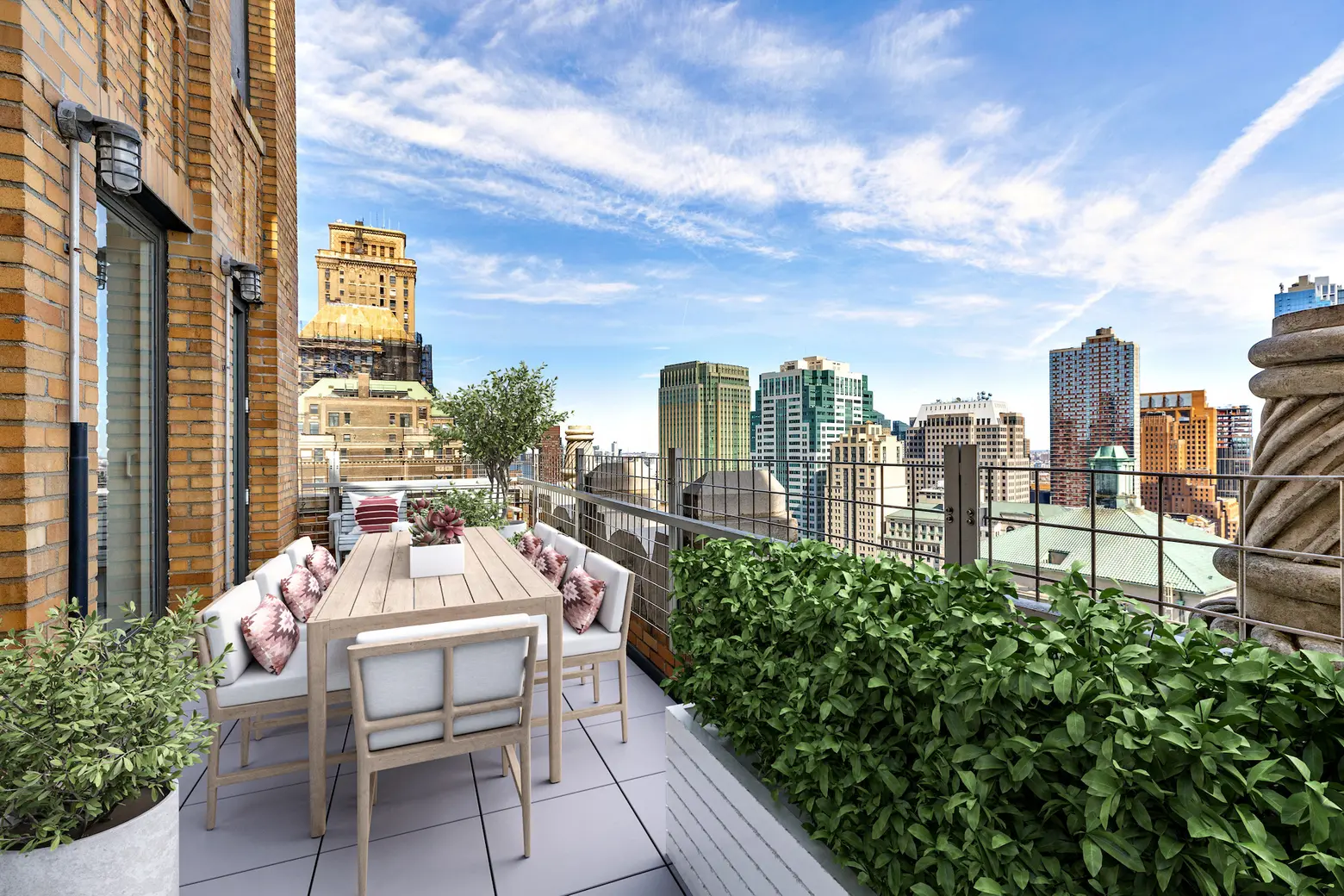
Private outdoor space is highly coveted in any city home. Here it takes the form of two terraces that wrap the apartment and highlight its stunning views.
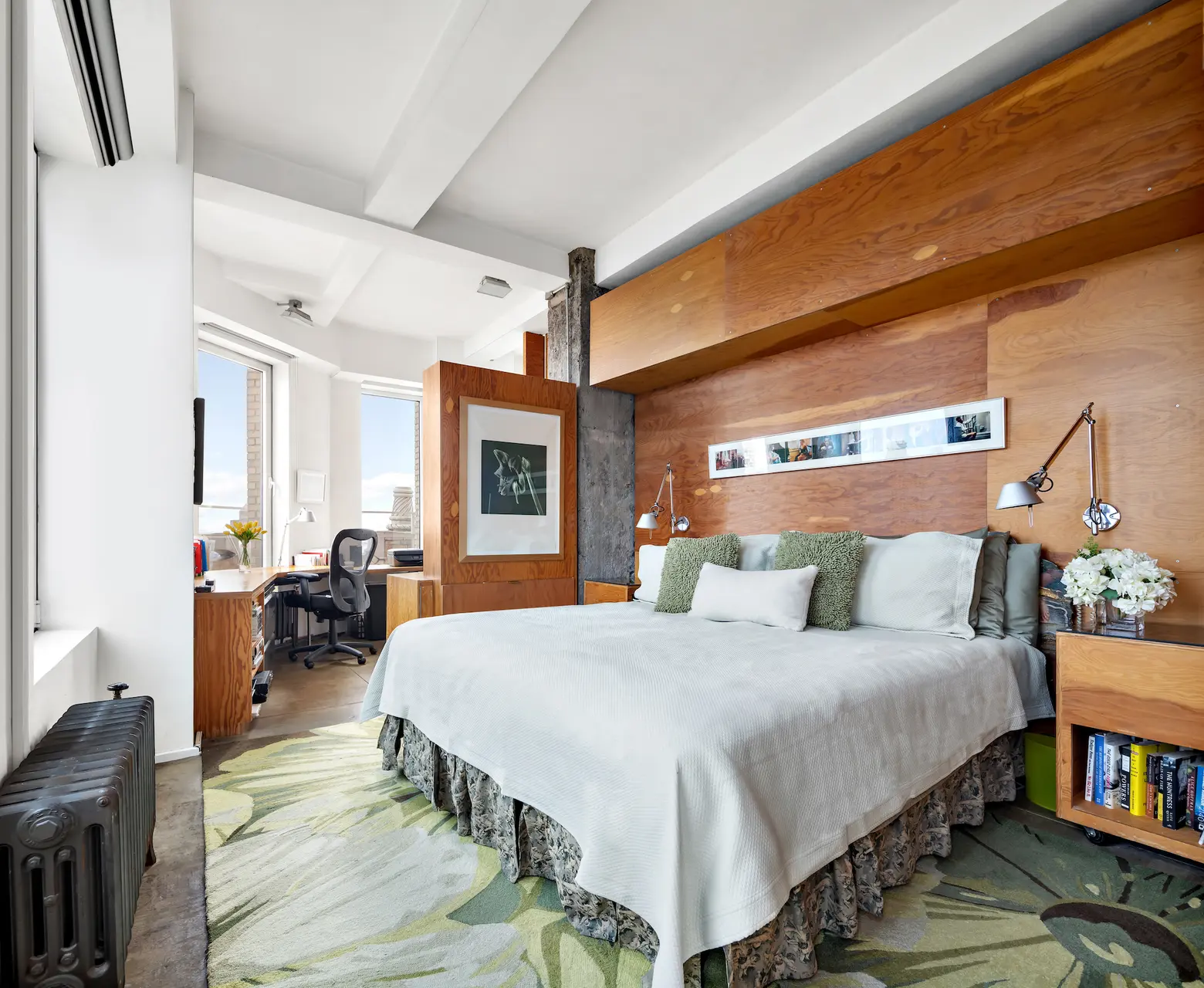
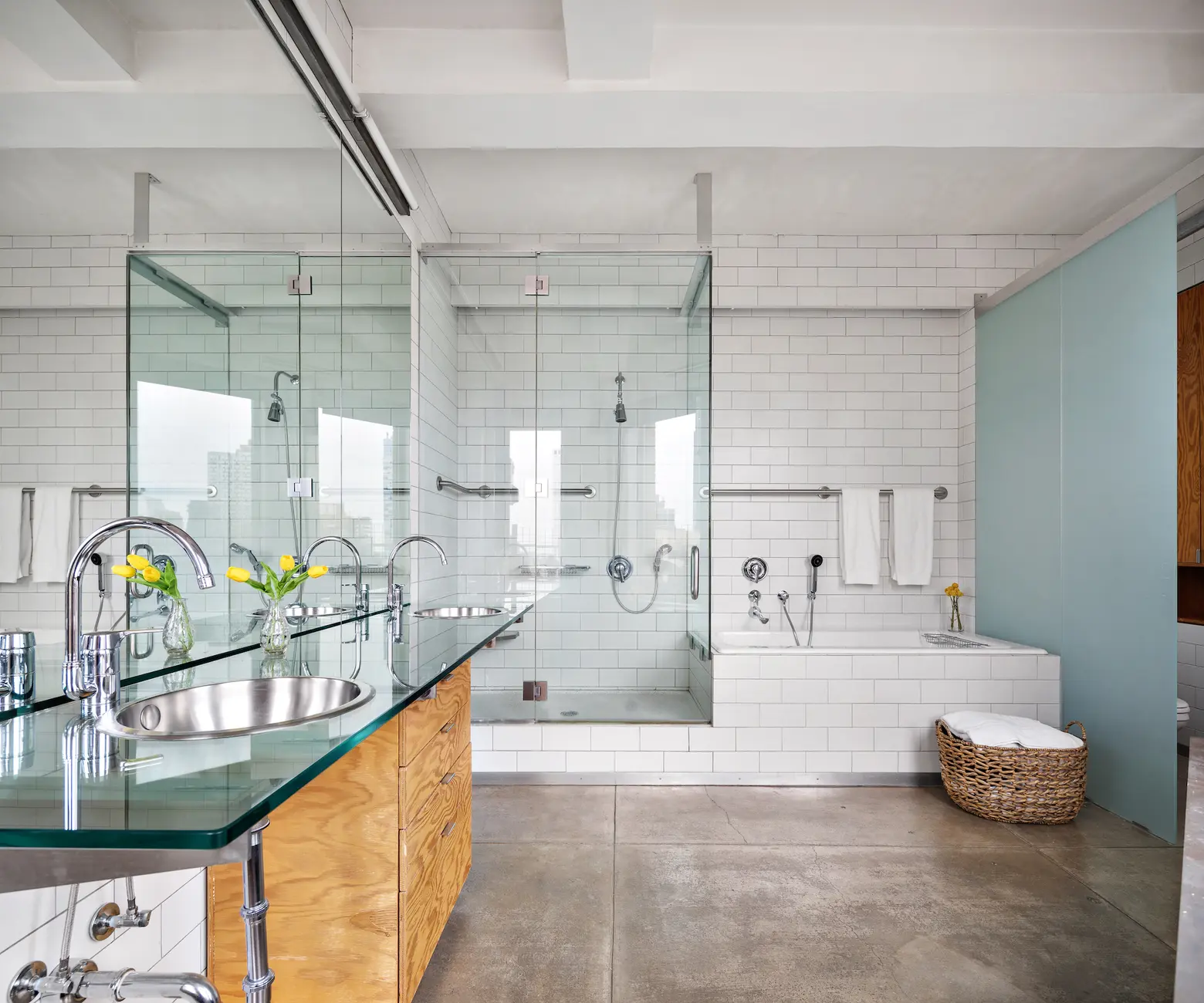
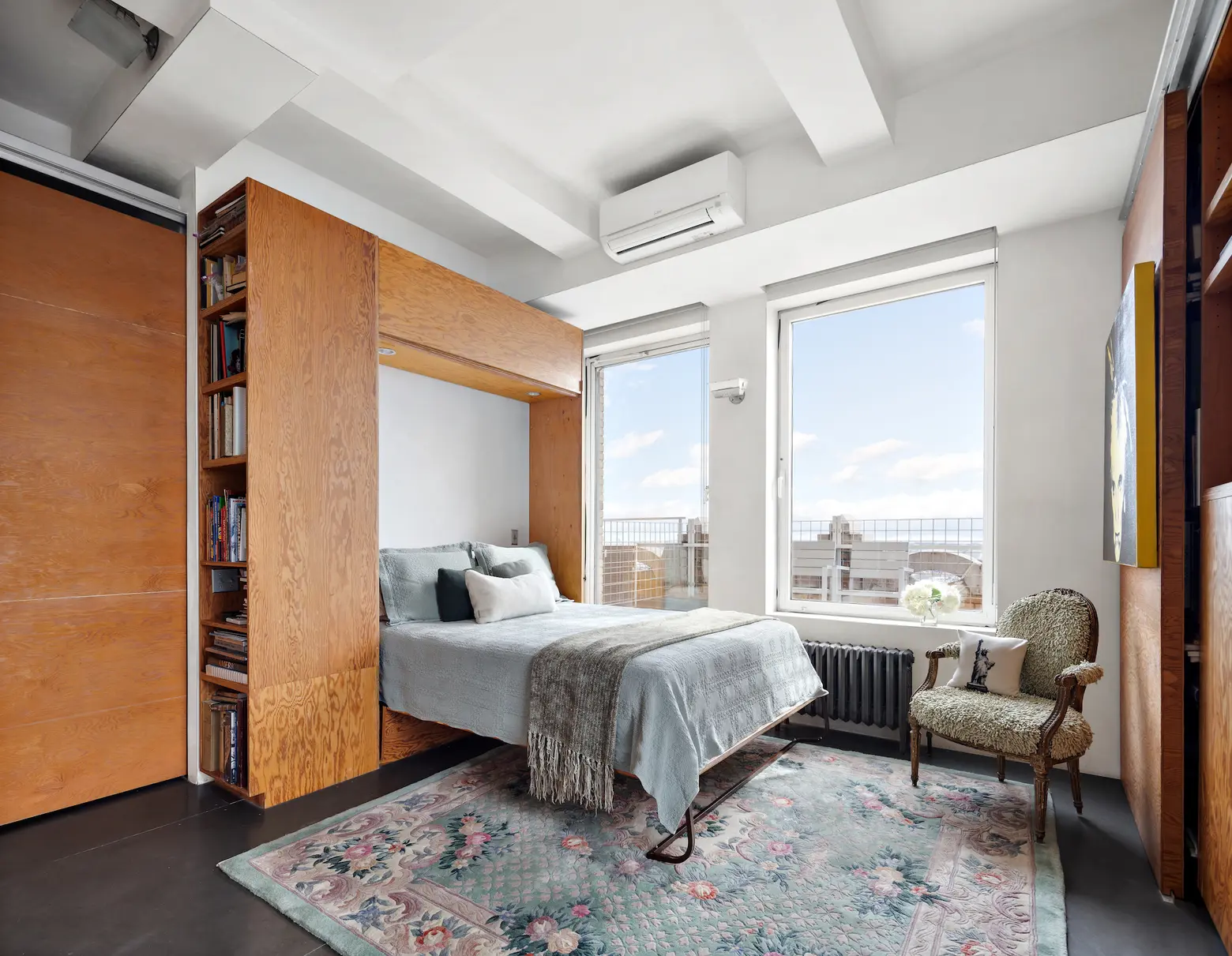
The primary suite gets two exposures for endless light. The en-suite bath is a glass and concrete sanctuary with four windows, double sinks, a walk-in shower and separate soaking tub. Also in this apartment-sized suite are an office area, a walk-in closet and built-in dressers.
Two of the home’s three bedrooms were designed as sitting rooms that could be converted for sleeping. They’re fairly small given the size of the residence overall, but there are plenty of options with a good architect on board.
In addition to the aforementioned den/media room, the co-op offers two more full baths, a laundry room and air conditioning throughout. There are plenty of large closets, plus an additional 140 square feet of private basement storage.
The pet-friendly building is a full-service landmarked co-op with a full-time door attendant, a live-in super and porters. In addition to all the charm of the Heights, the 85-acre Brooklyn Bridge Park, dozens of local shops and restaurants, and just about every subway line in the city are minutes away.
[Listing details: 75 Livingston Street, Unit 25AB at CityRealty]
[At Compass by Sandra Cordoba]
RELATED:
- Brooklyn Heights carriage house loft has a private roof deck and Brooklyn Bridge views for $2.2M
- 19th-century Brooklyn Heights brownstone with professional work-from-home space asks $5.5M
- For $20M, a beautiful townhouse-carriage house combo in Brooklyn Heights
- Carriage house of historic Brooklyn Heights police station is now a modernized townhouse asking $6M
Photo credit: Joel Pitra at DDReps
