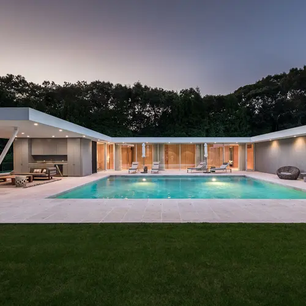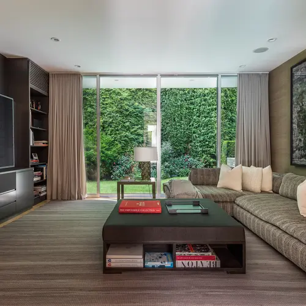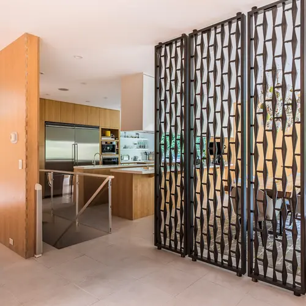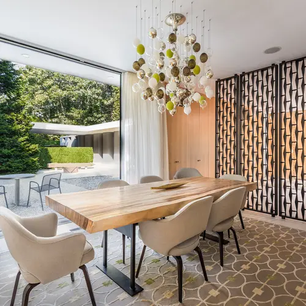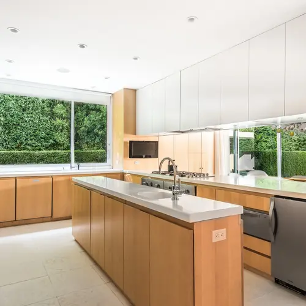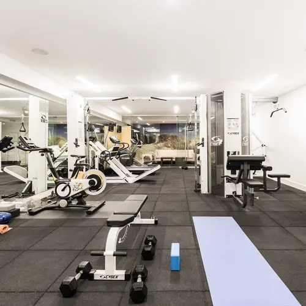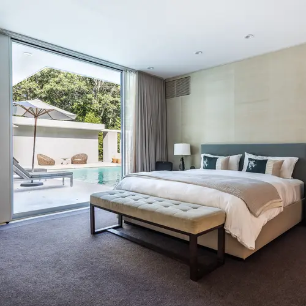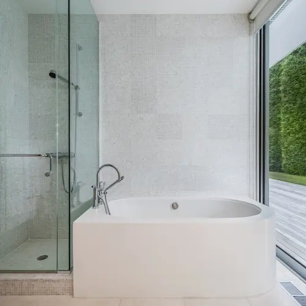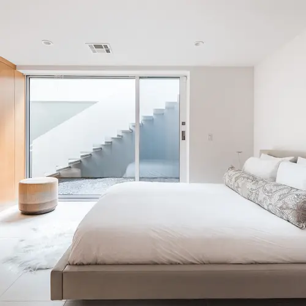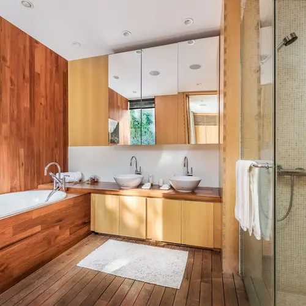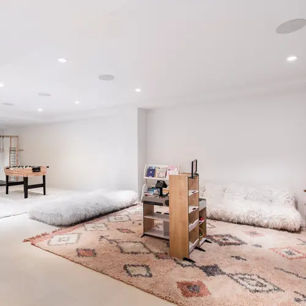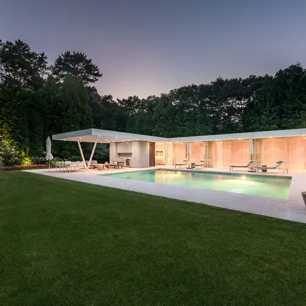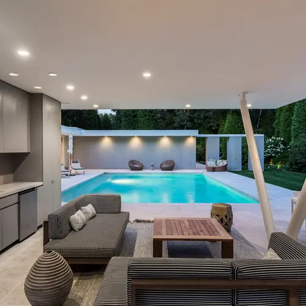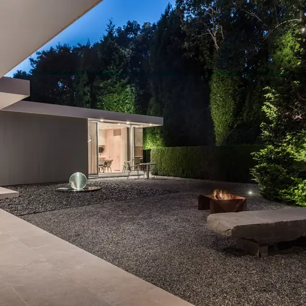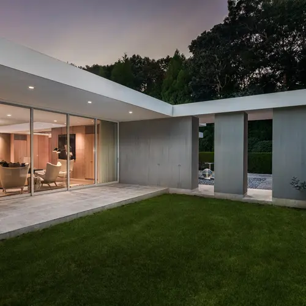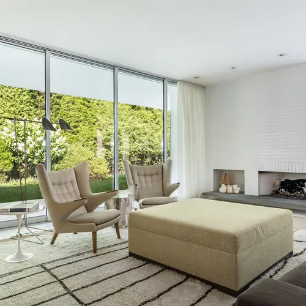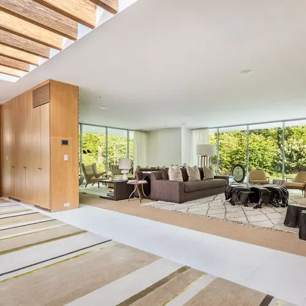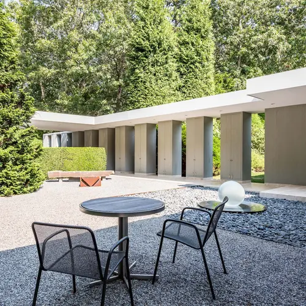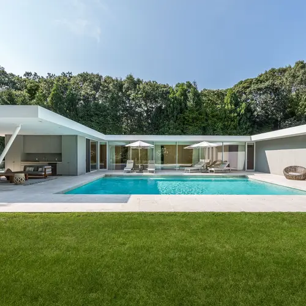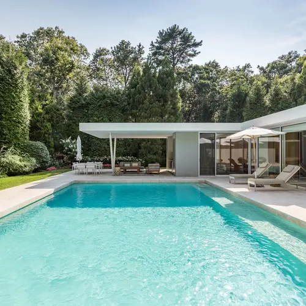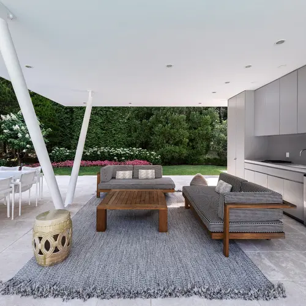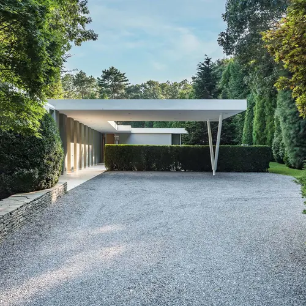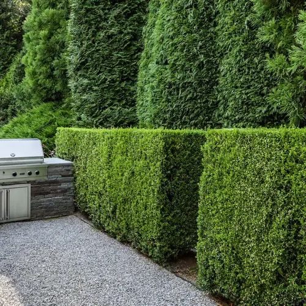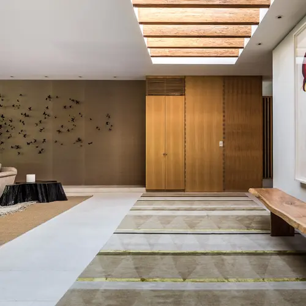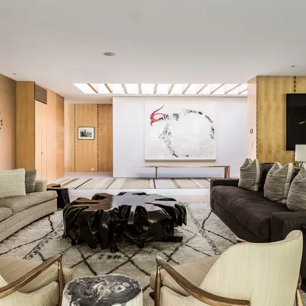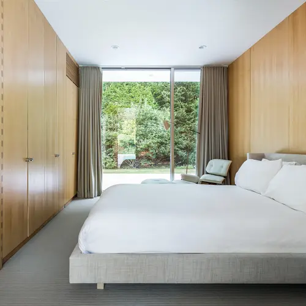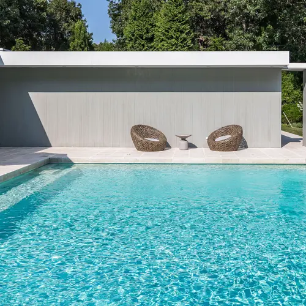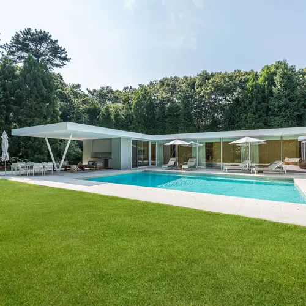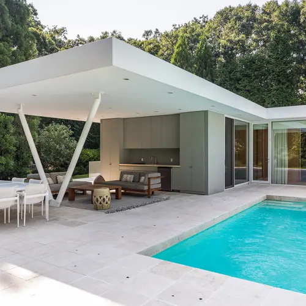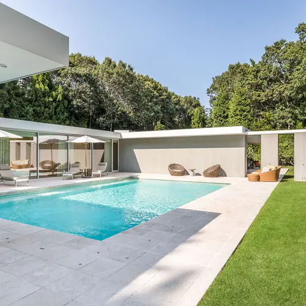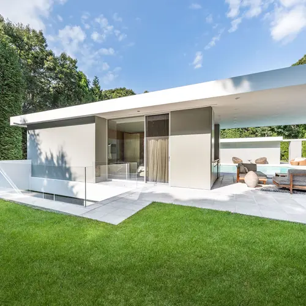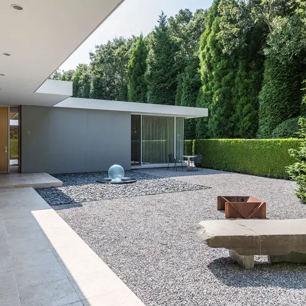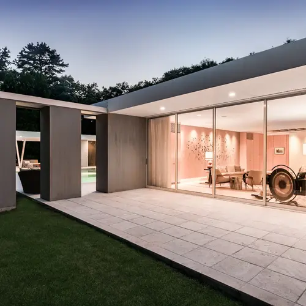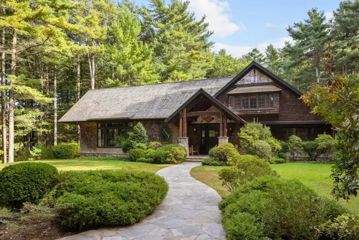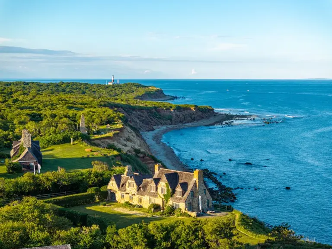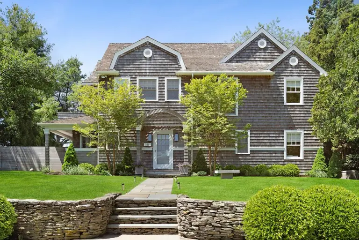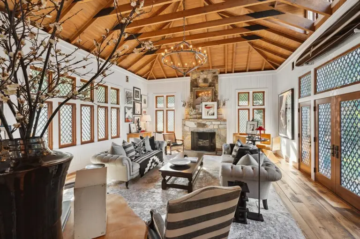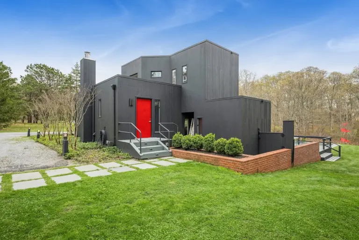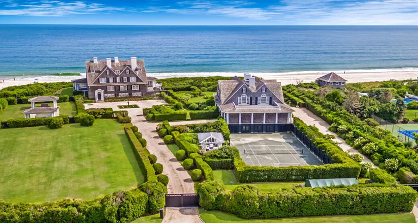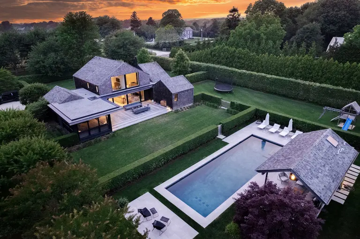This $5M modern glass home in Sagaponack is architect Shigeru Ban’s only work on Long Island
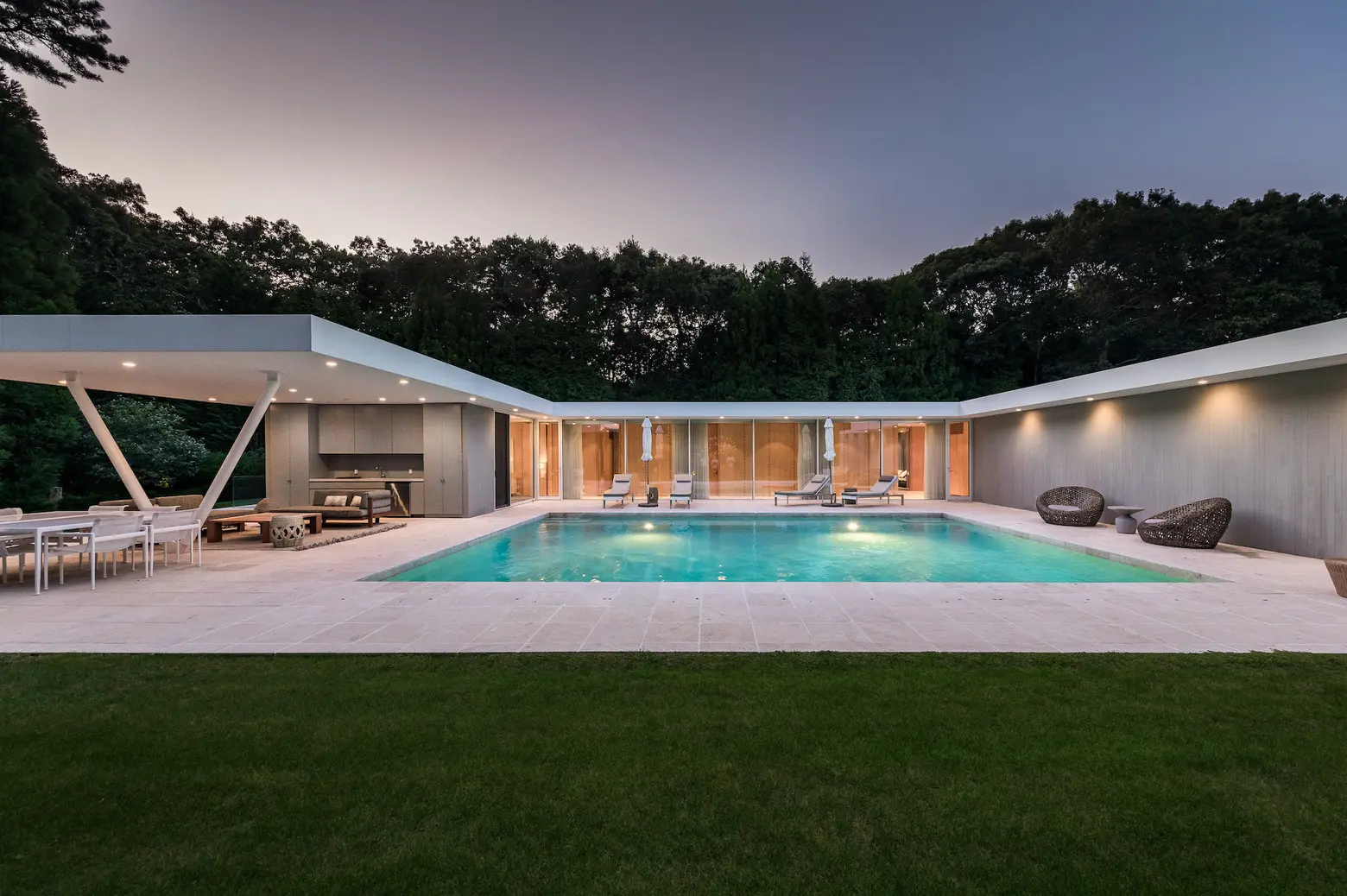
Photo credit: Compass
Editor’s Note: At the time of publication, a contract was signed for the home.
Pritzker Prize-winning Japanese architect Shigeru Ban is known for his use of unconventional materials such as paper and corrugated plastic, as well as his humanitarian efforts. He’s also known for his clean, modernist lines, which are fully on display at this Sagaponack home that he designed, the only work he’s ever completed on Long Island. The six-bedroom, 8,000-square-foot residence also boasts Ban’s signature melding of indoor/outdoor spaces with a gorgeous pool and outdoor patio serving as a courtyard for the home.
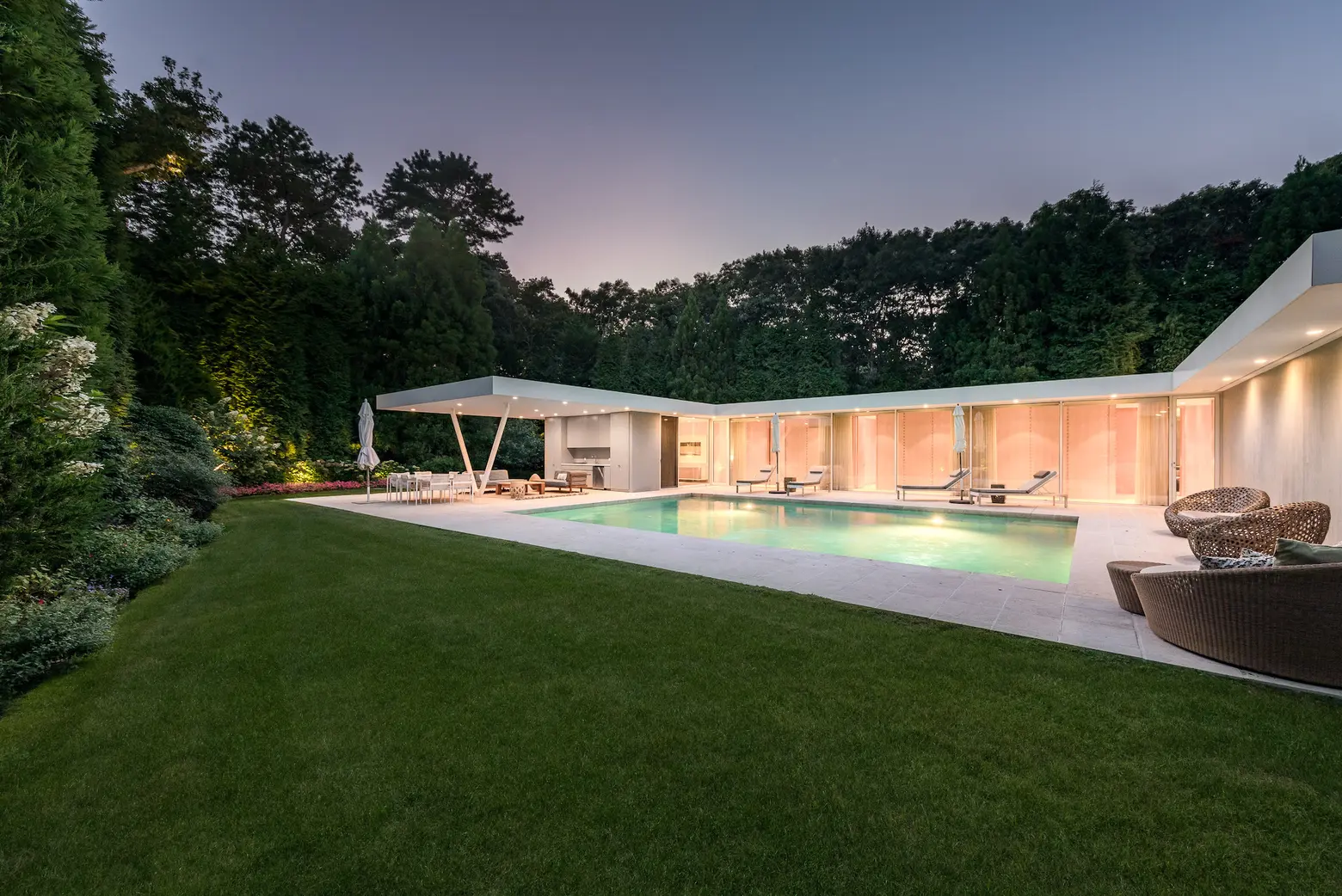
The home is part of the “Houses at Sagaponac,” which, as 6sqft recently explained, is “a modernist development conceived in the early 2000s by developer Harry ‘Coco’ Brown and architect Richard Meier.” Other famous architects featured here include Tsao & McKown, Stan Allen, and I.M. Pei partner Henry Cobb.
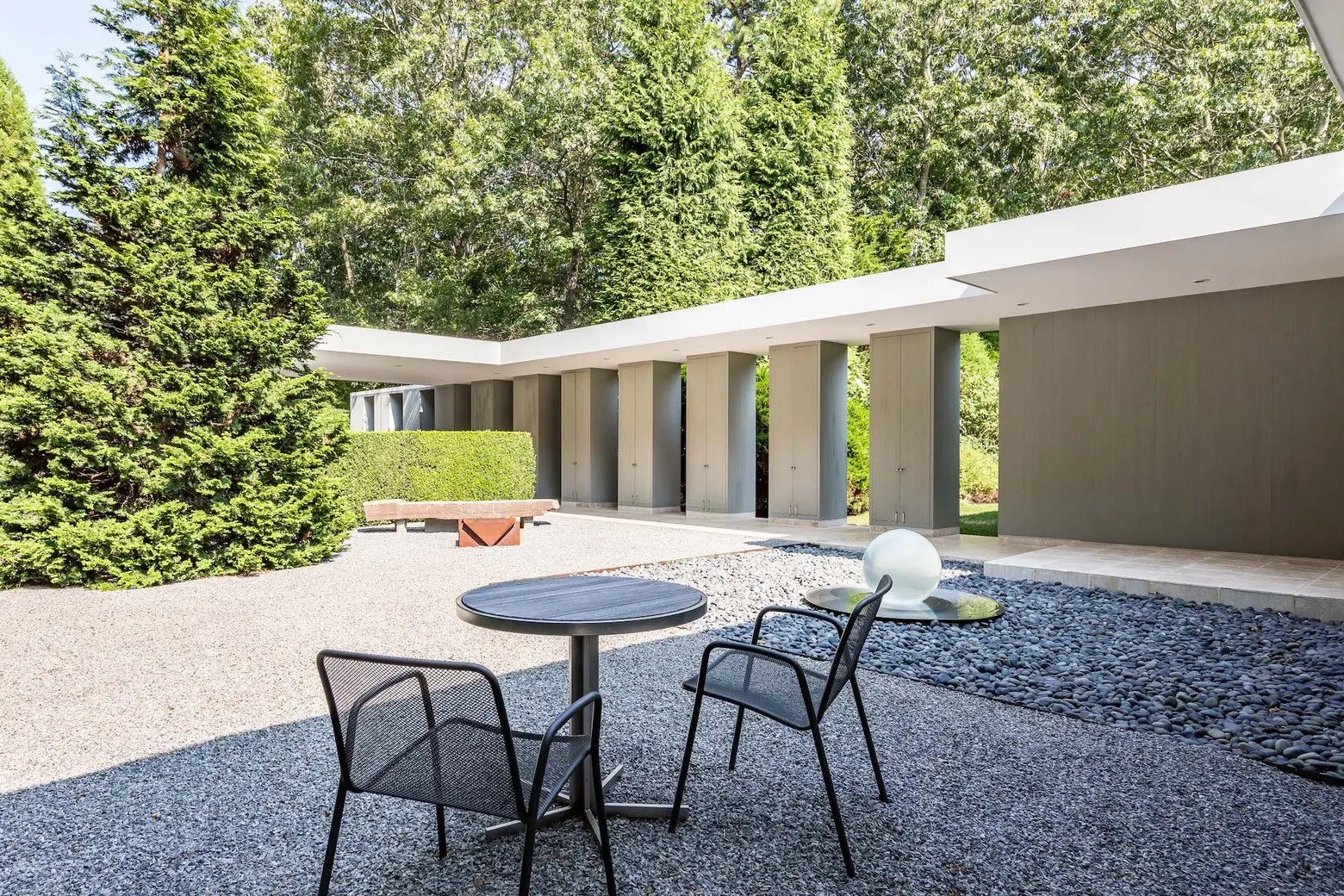
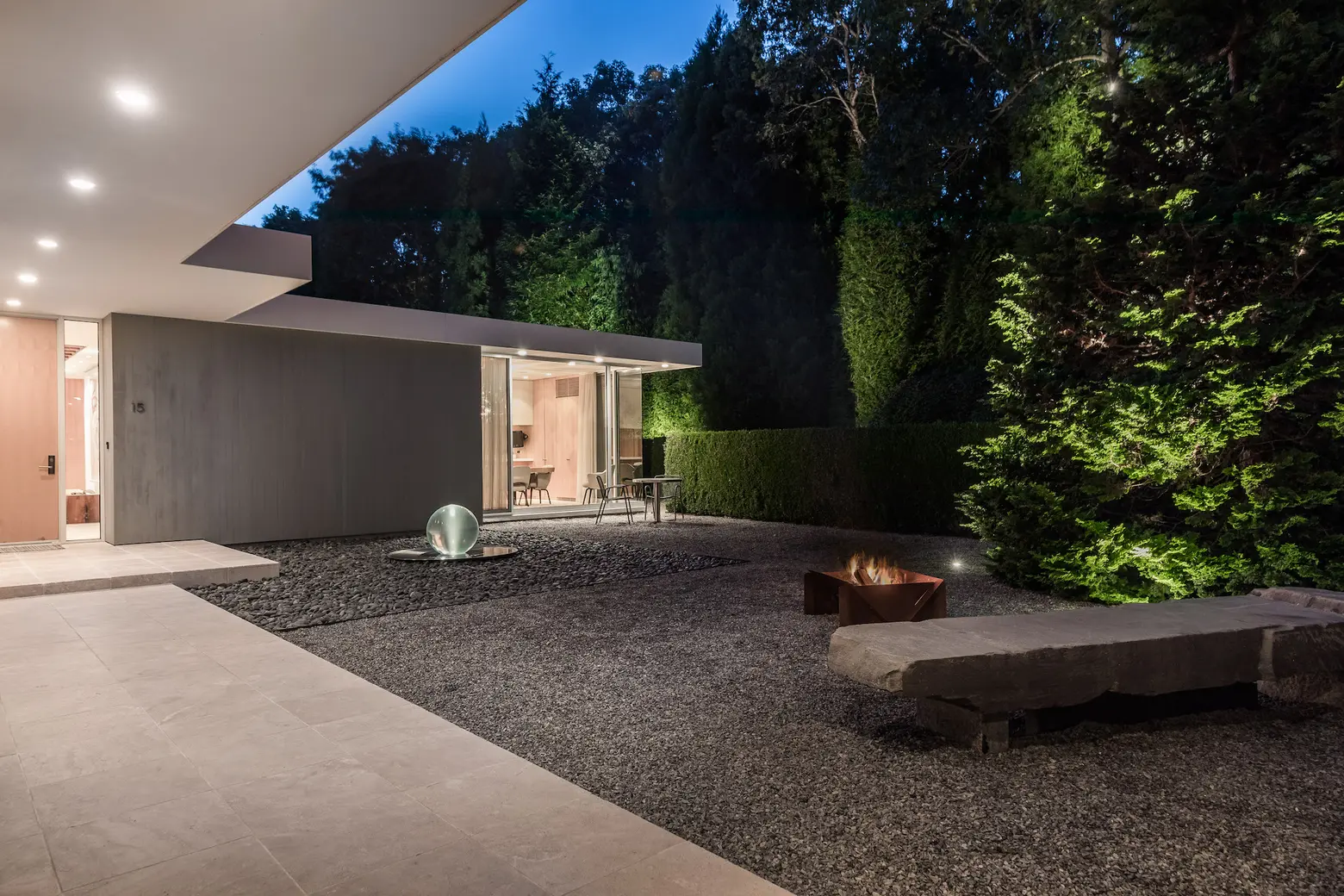
Walking up to the house is a row of pillars that serve as hidden storage. Outside the entrance is a zen garden surrounded by stone hedges and with a modern stone fountain and fireplace.
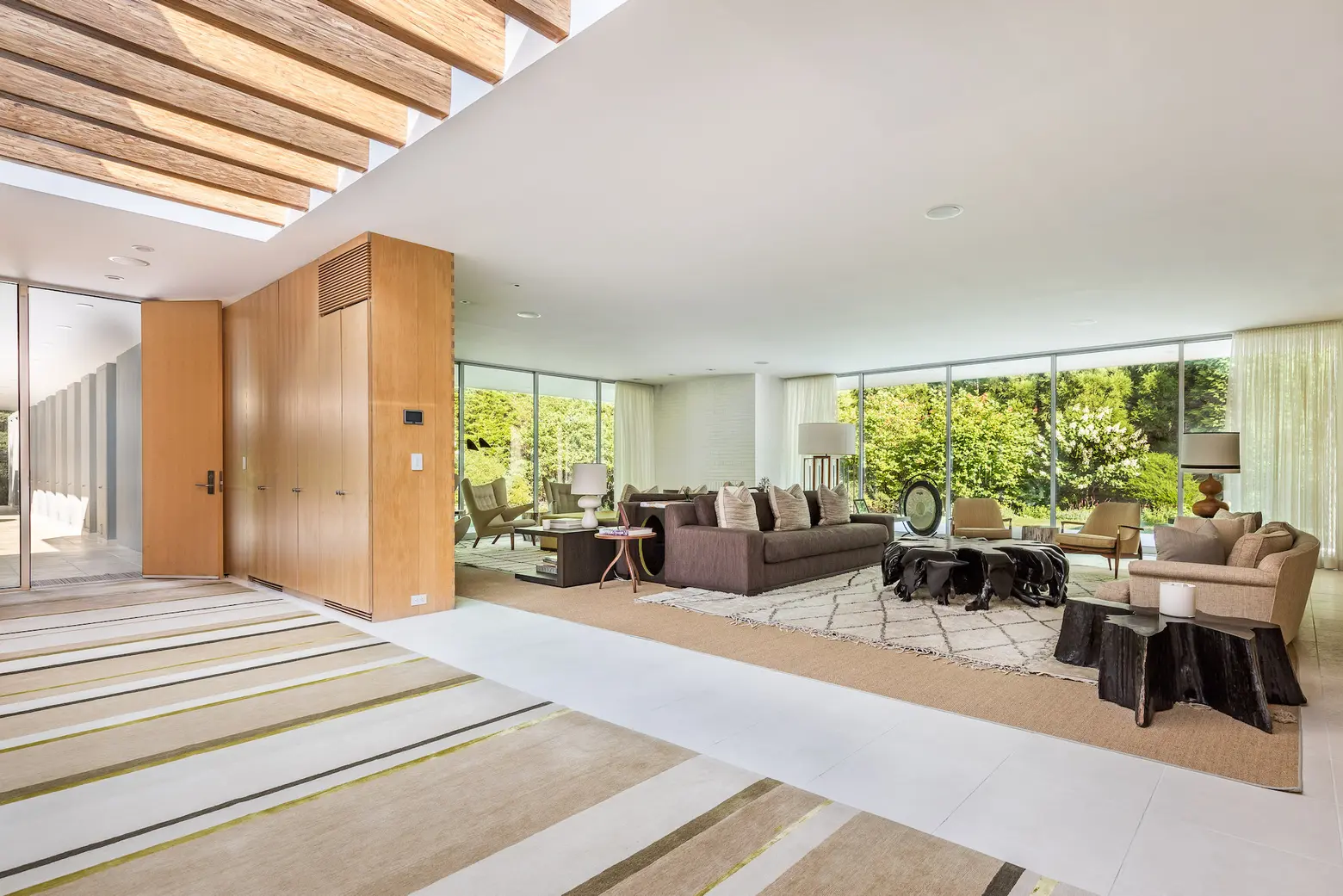
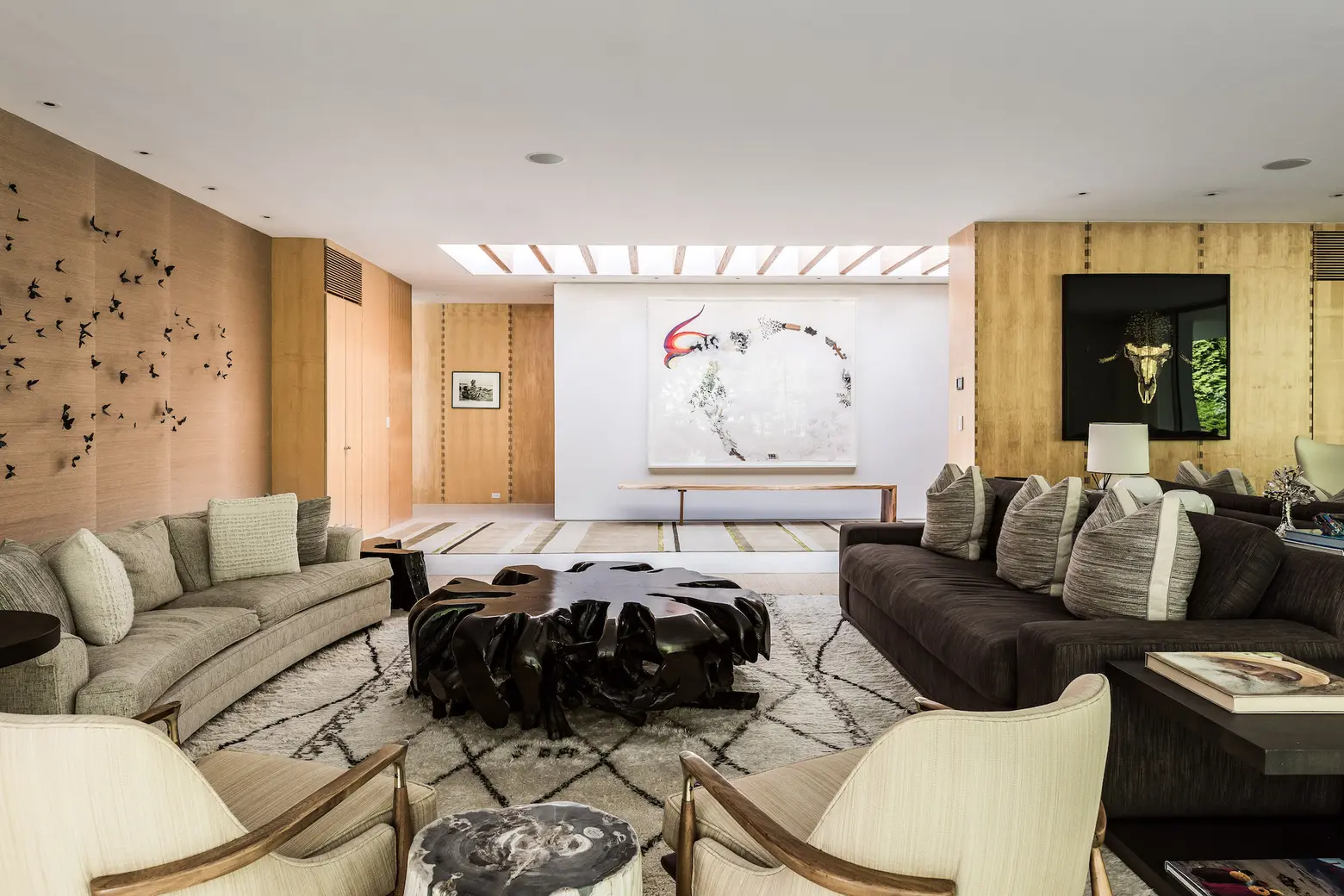
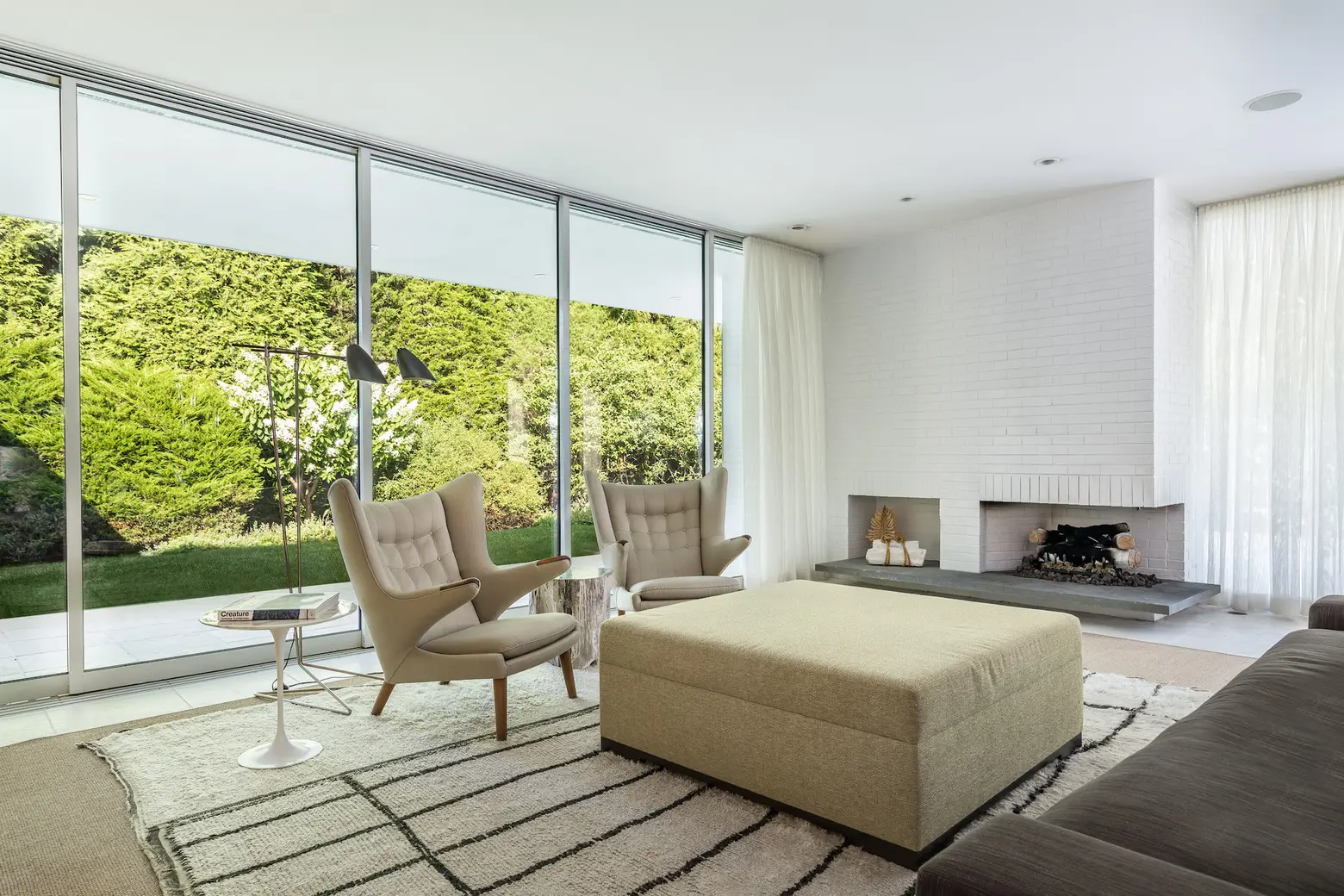
The large entry foyer is lined with more storage, which provides a separation from the oversized living room. This space is large enough for several seating areas, all with wrap-around views of the lawn. There’s also a modern, wood-burning fireplace. Throughout, the interiors feature furnishings by designer Shamir Shah.
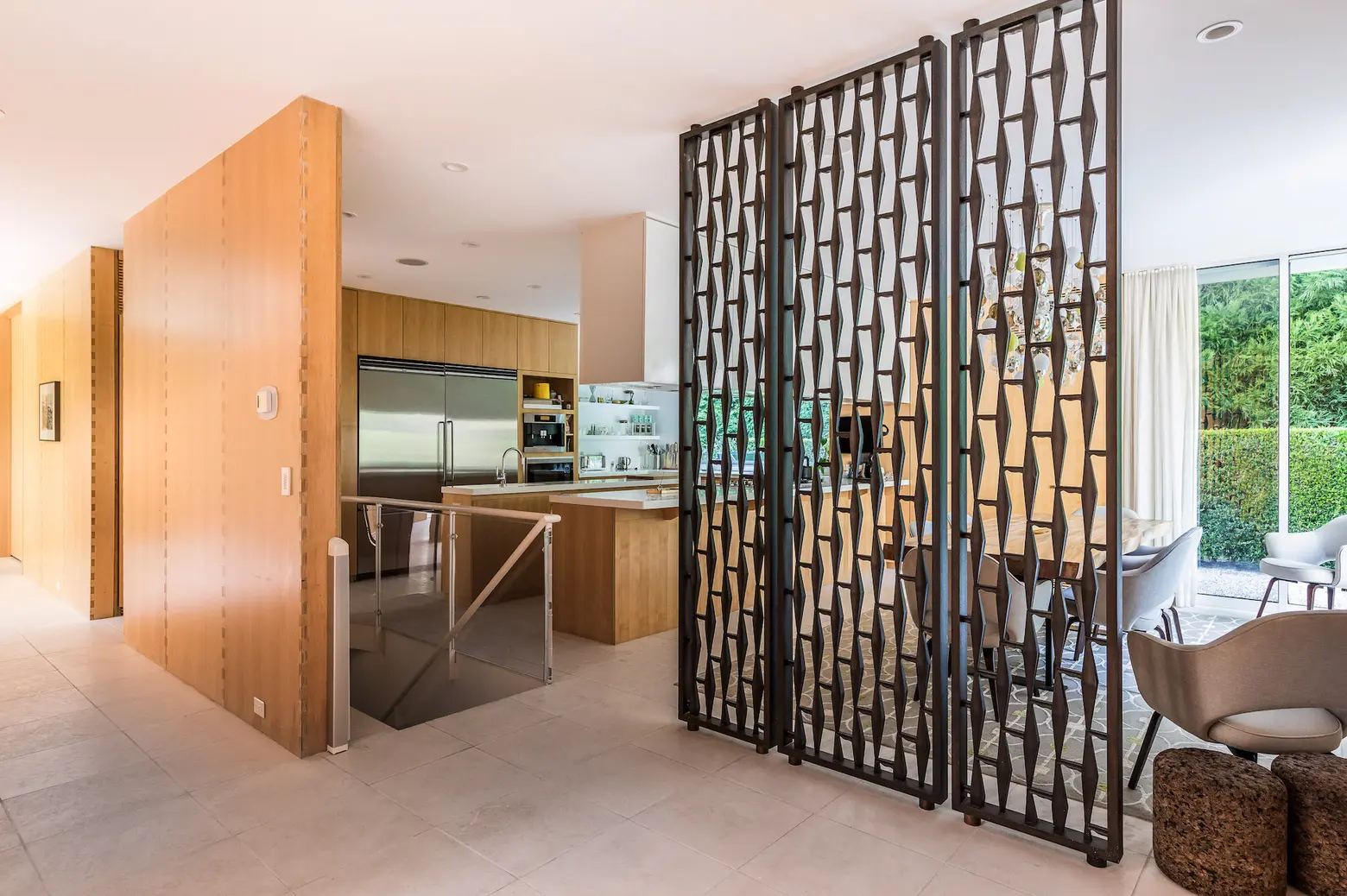
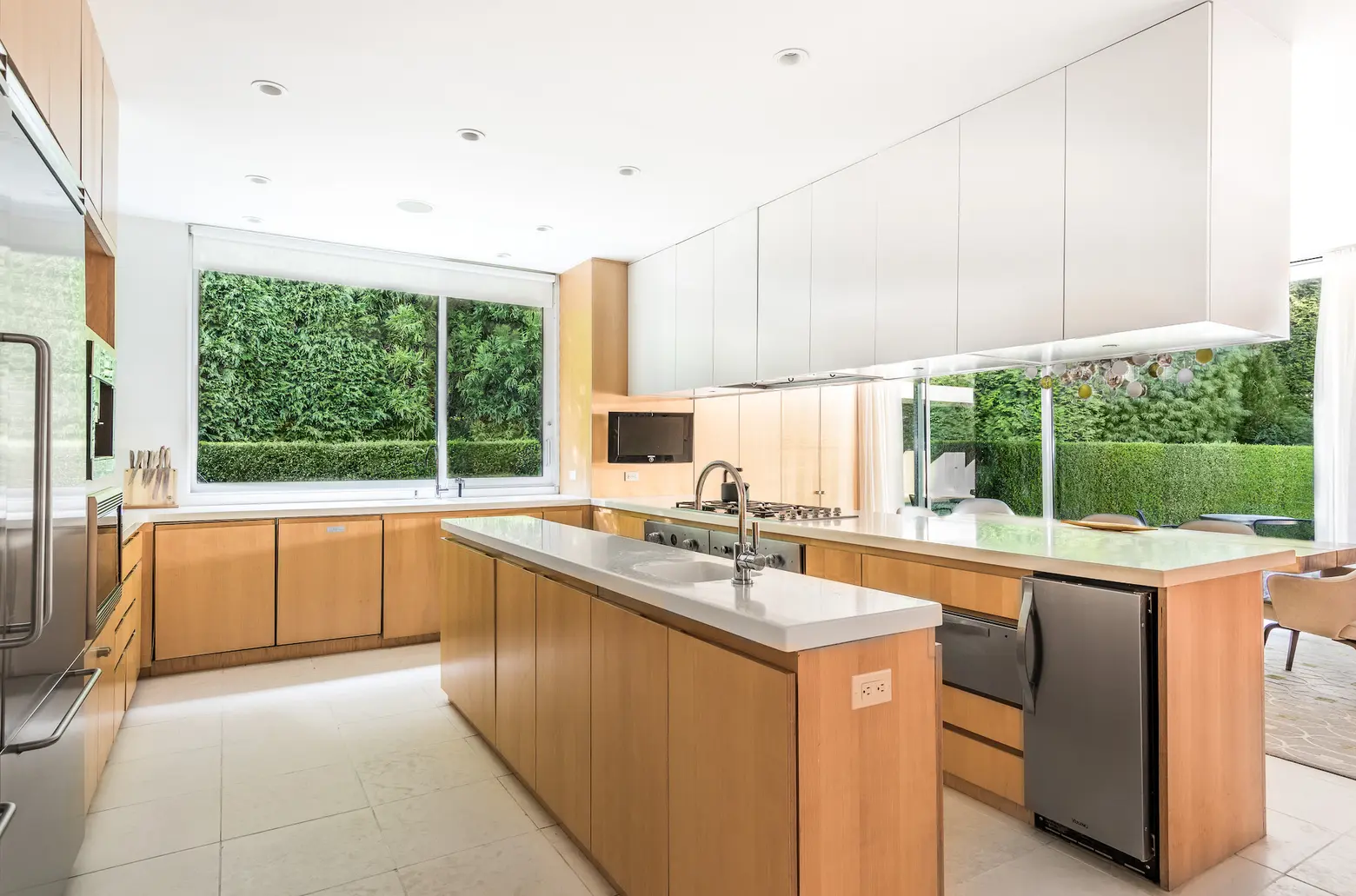
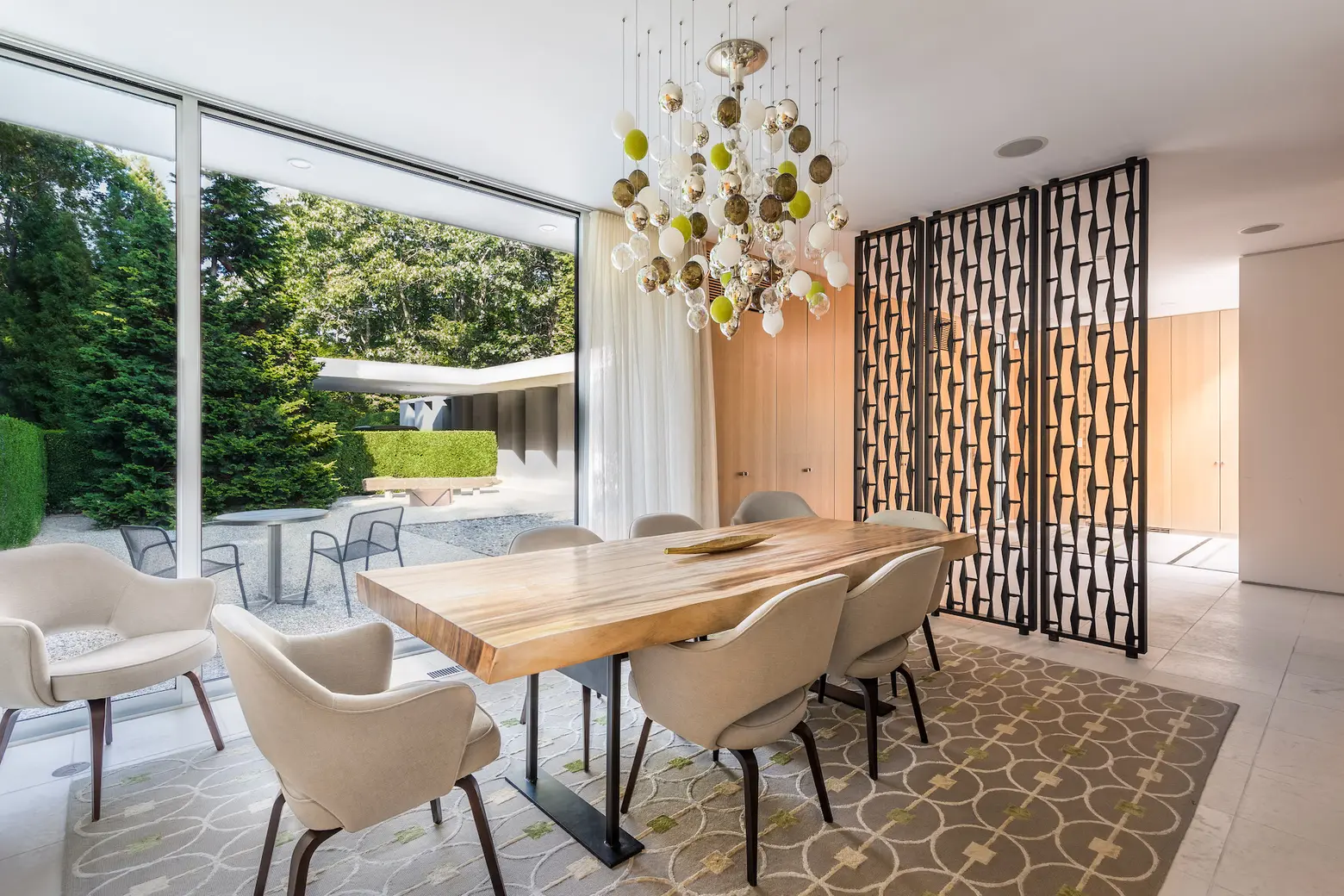
The foyer also leads into the kitchen/dining area, where you can enjoy views of the front garden. The kitchen has sleek wooden cabinetry and high-end appliances.
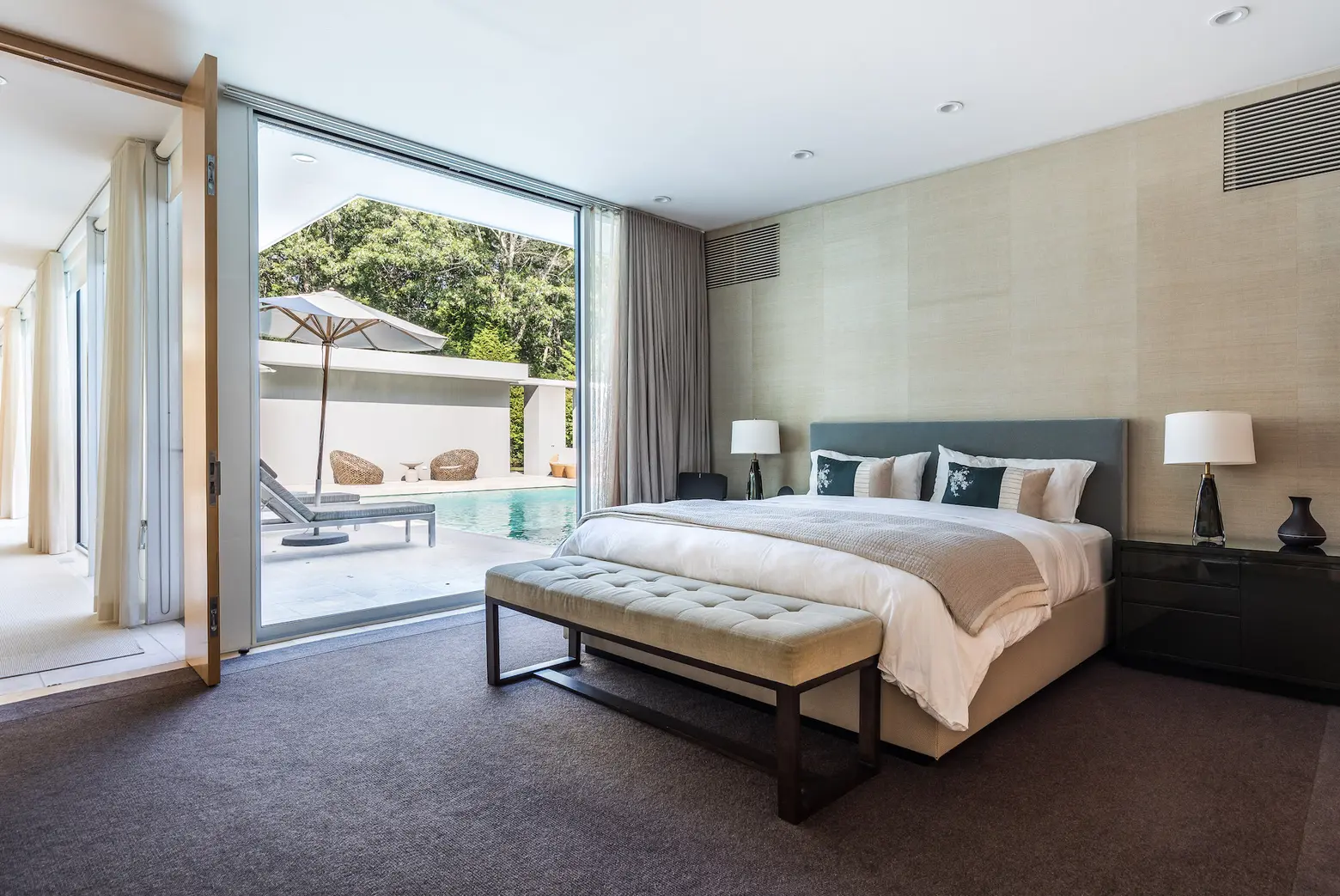
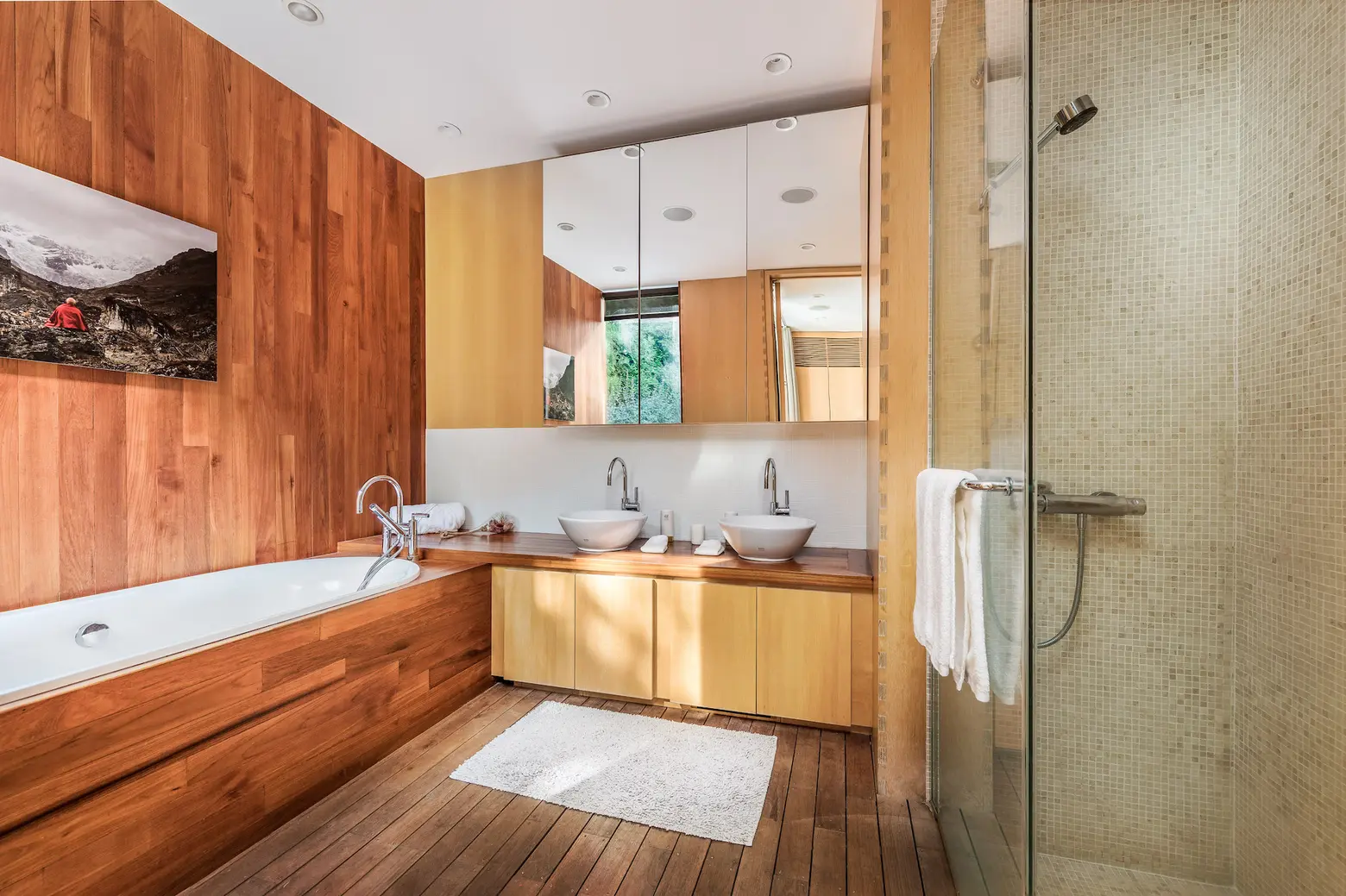
The master bedroom has lovely views of the pool, and the teak en-suite bathroom boasts a soaking tub, walk-in shower, double vanity, and heated floors.
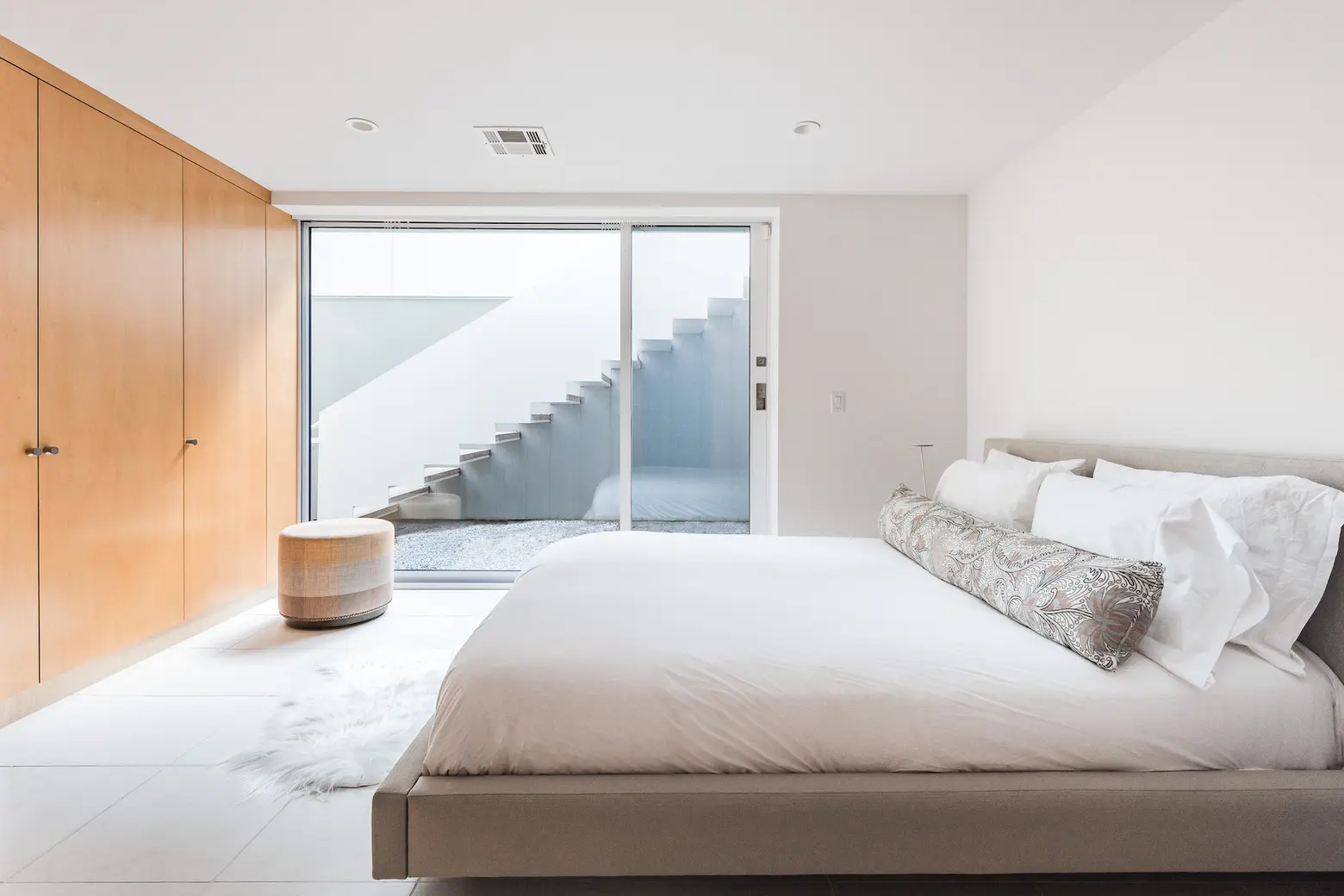
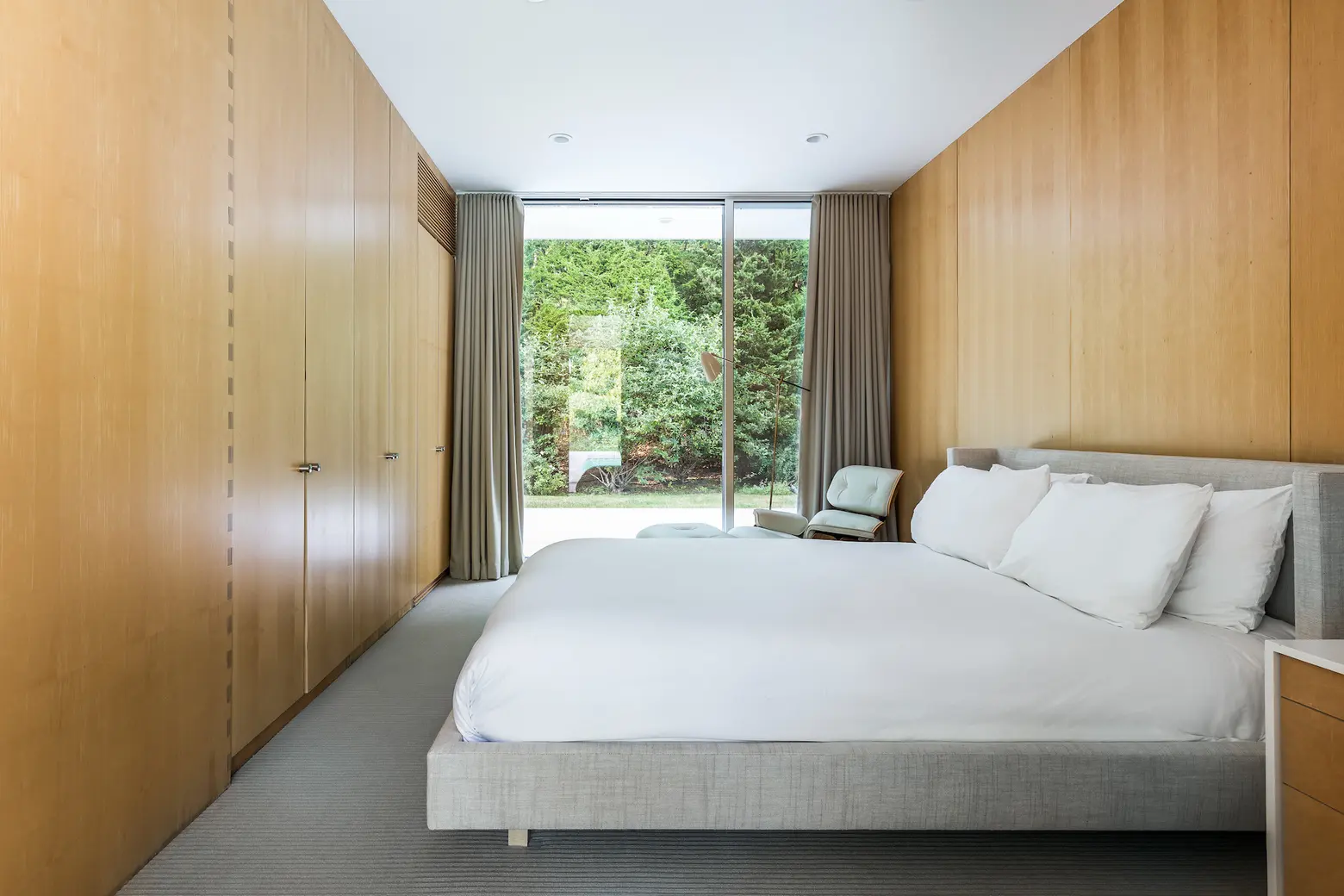
There are a total of six bedrooms and five-and-a-half bathrooms.
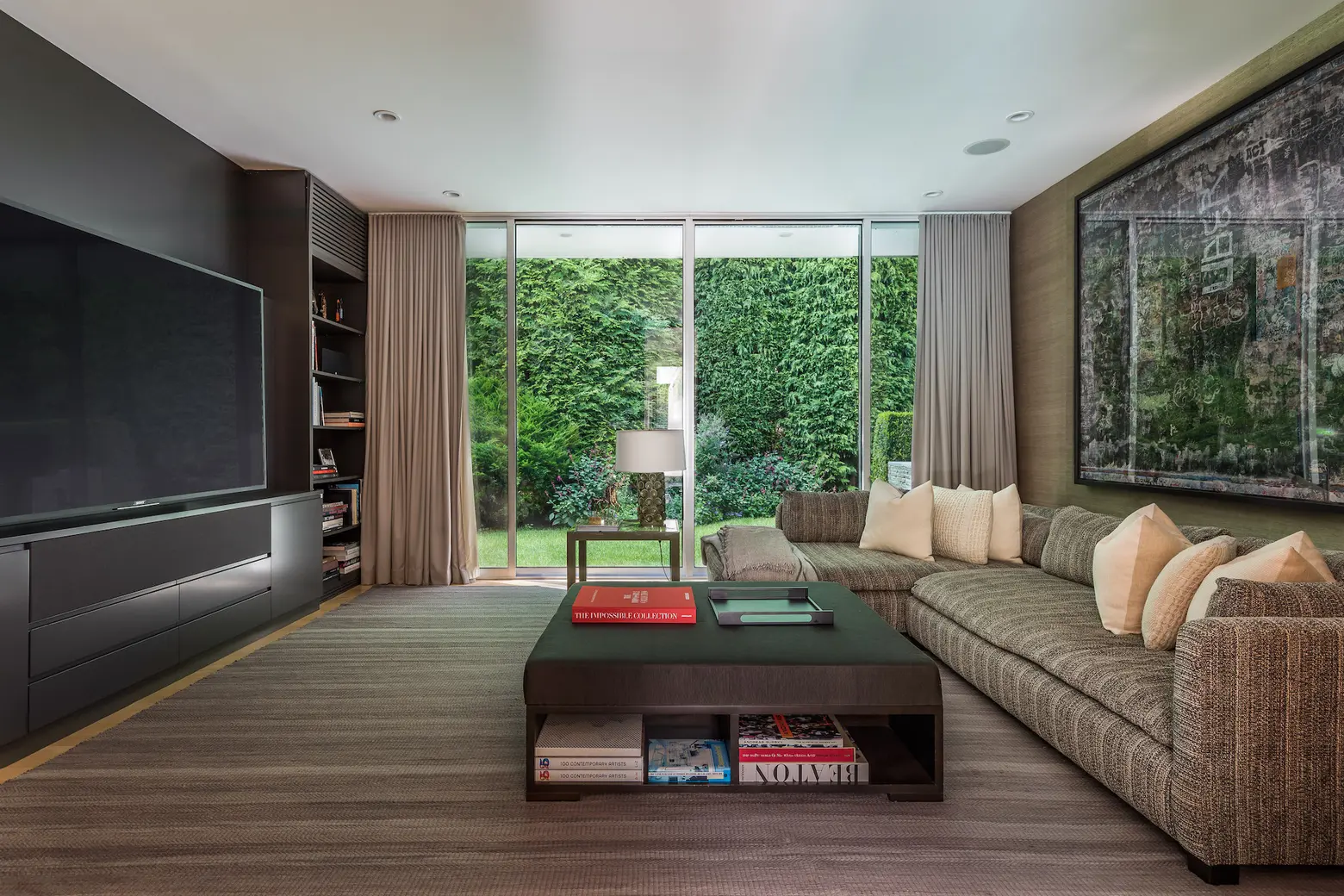
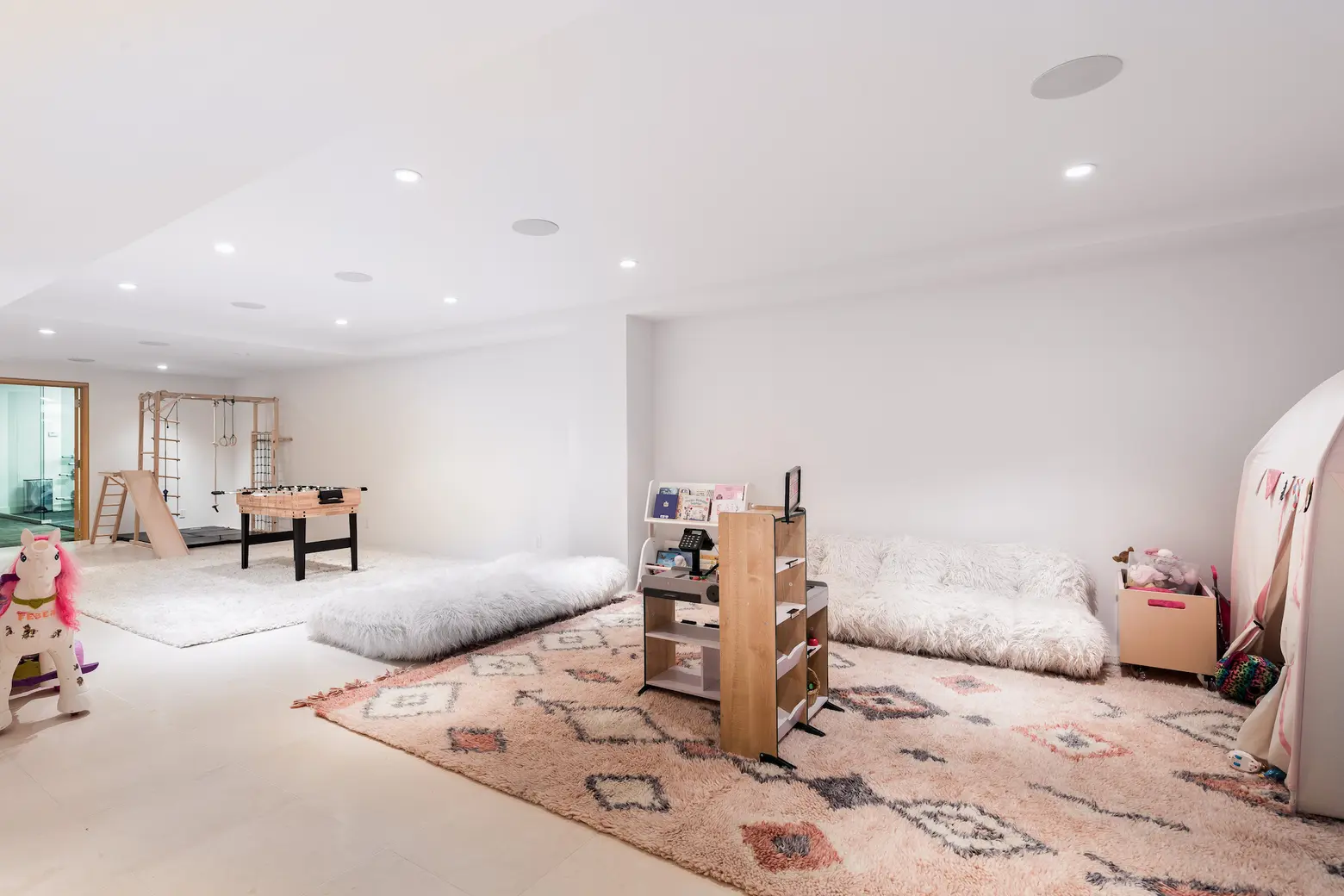
You’ll also find a media room and oversized playroom.
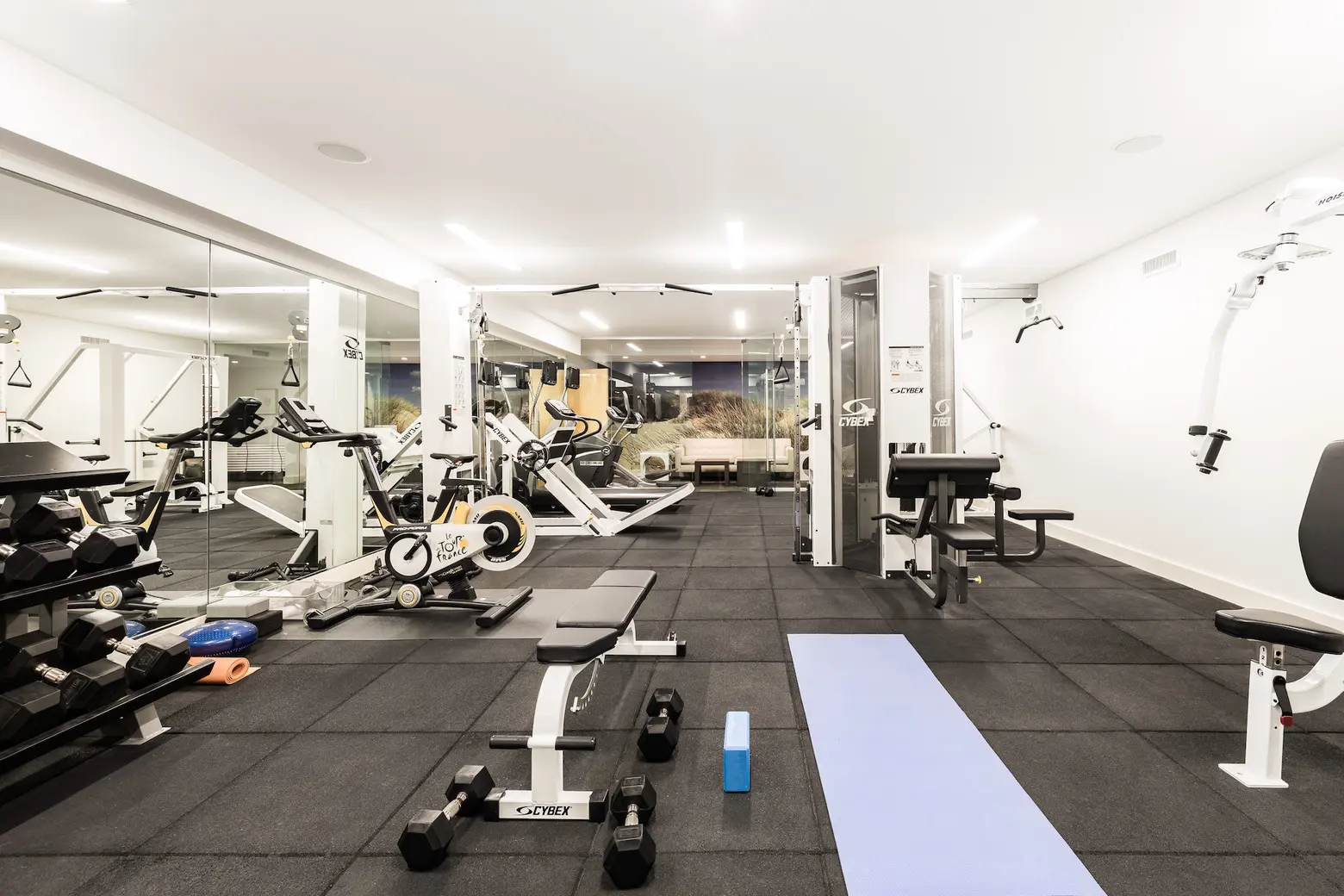
Then there’s the home workout, which feels like a real gym. There are floor-to-ceiling mirrors, a padded floor, and tons of weights and equipment.
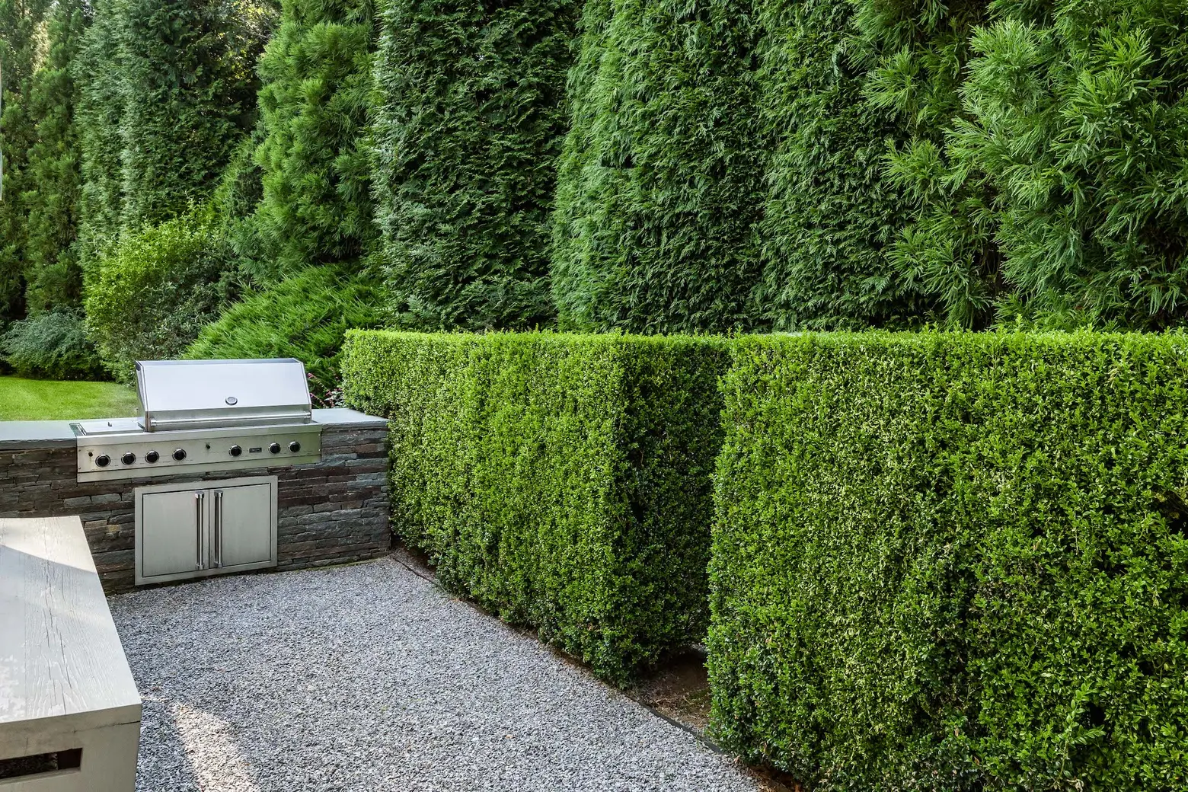
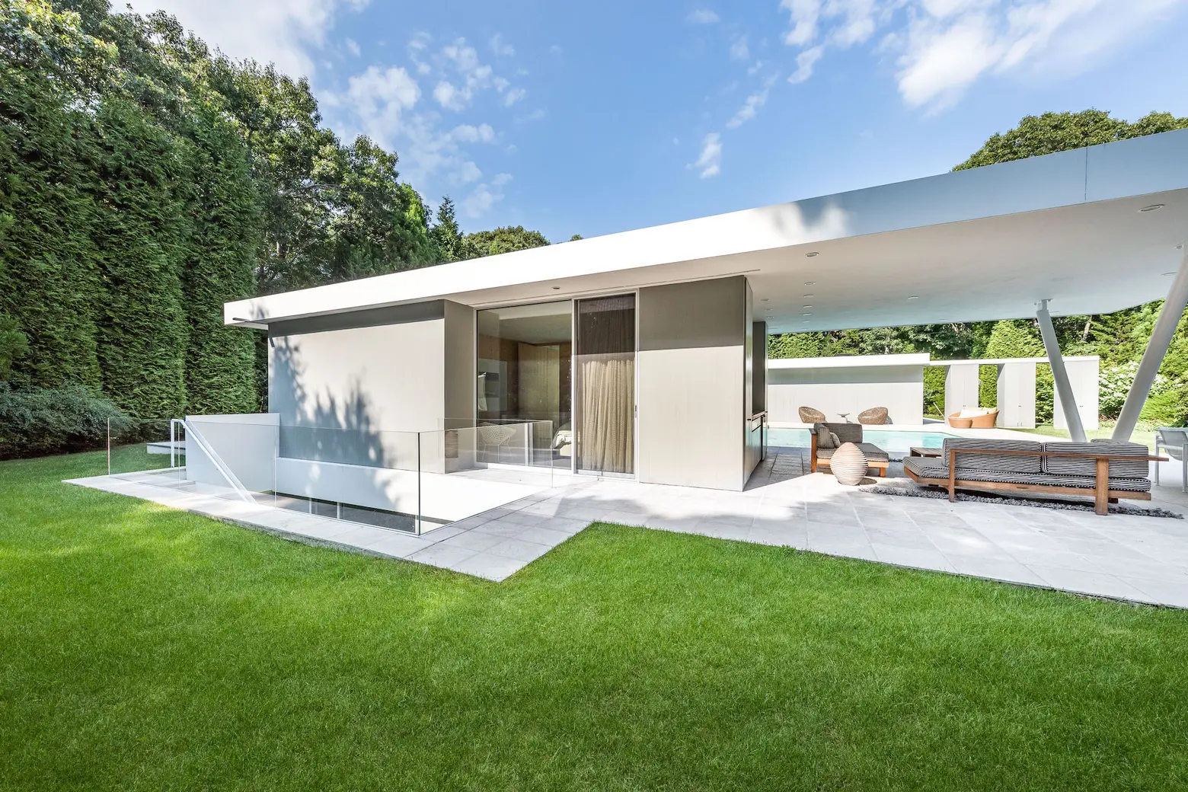
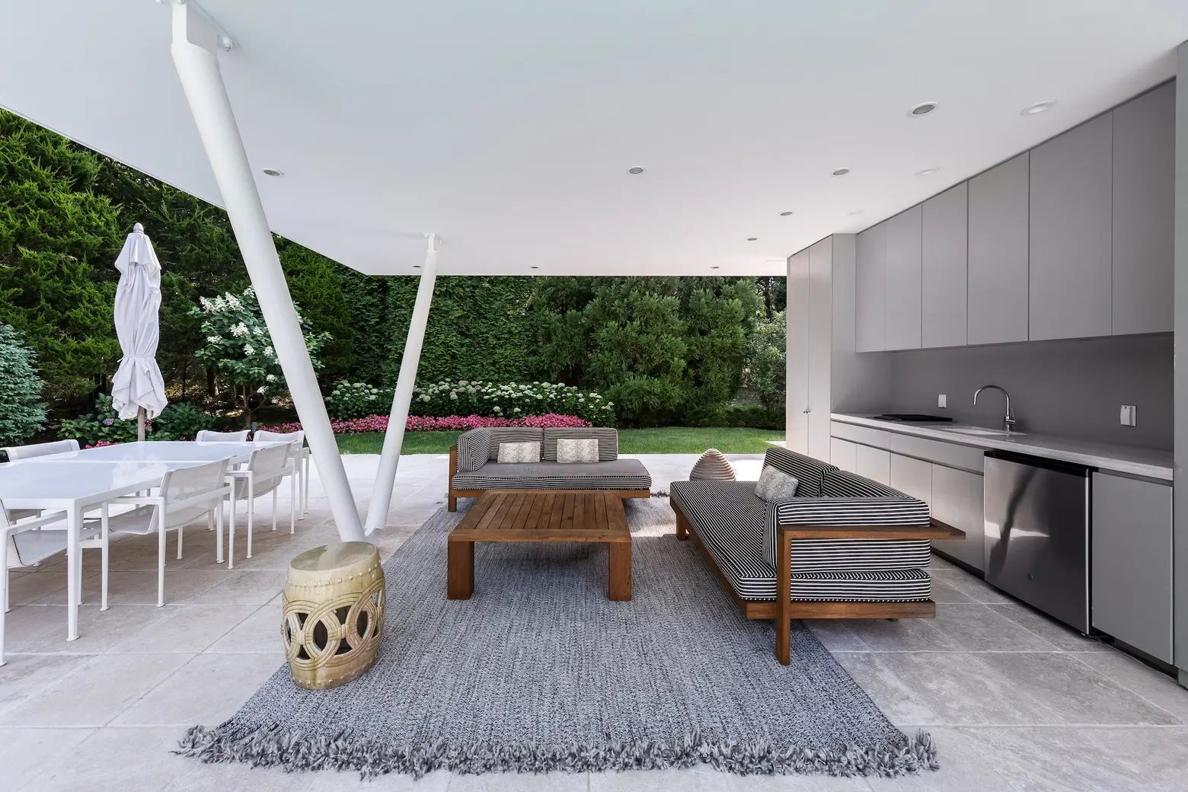
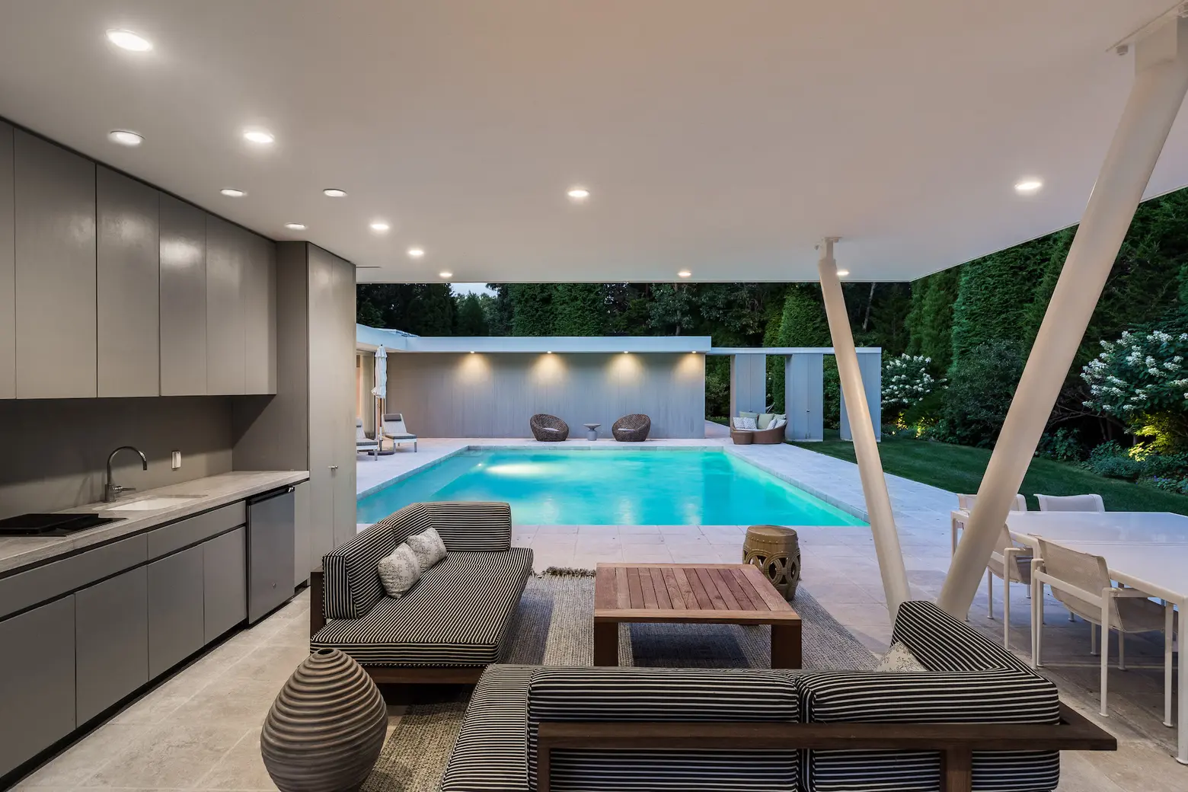
Outside, you’ll find a a built-in barbecue and bar to complete the outdoor dining setup.
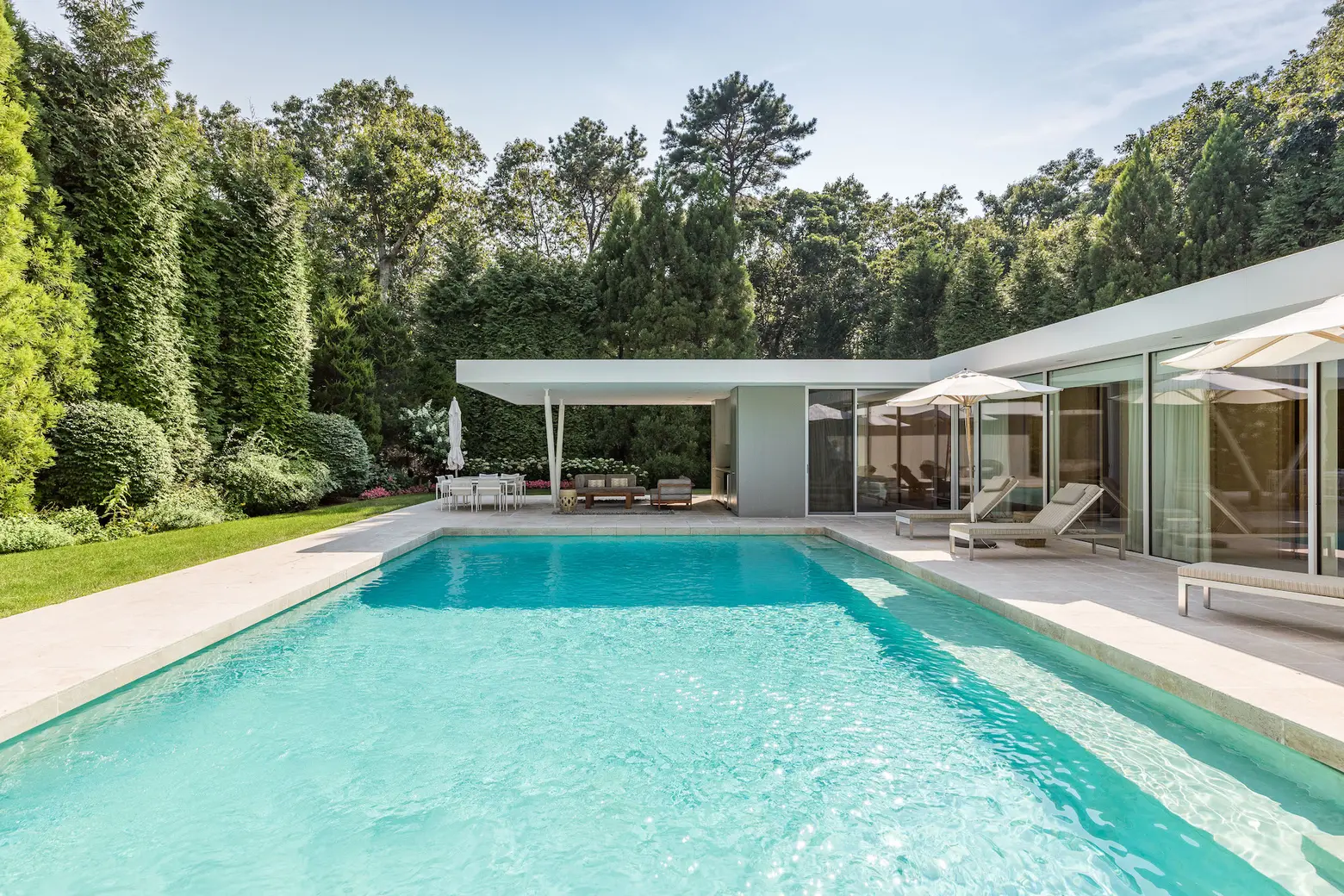
The heated in-ground pool has custom lights so that it can stat aglow at night.
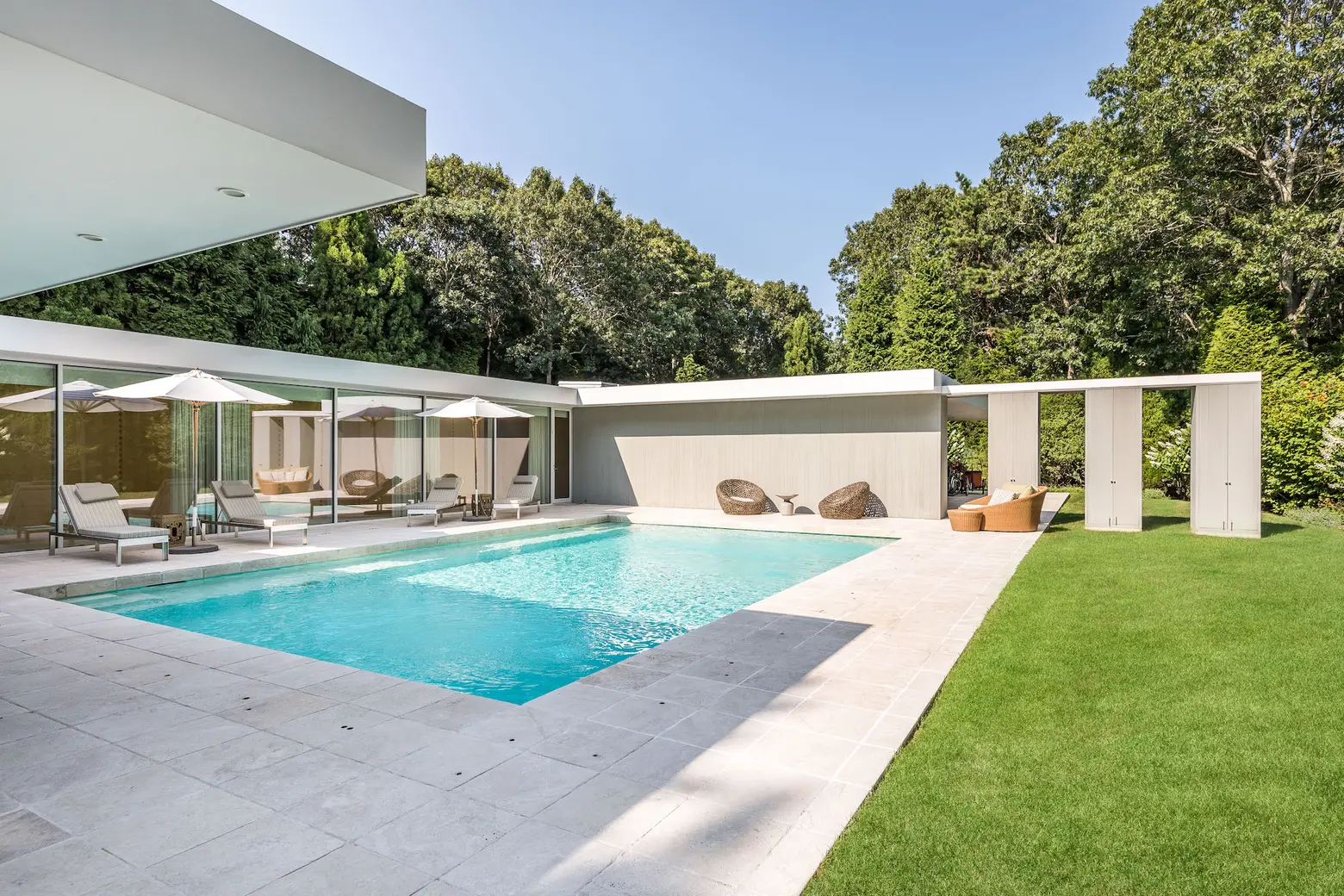
[Listing: 15 Forest Crossing by Matt Breitenbach and Dominic Couzens of Compass]
RELATED:
- For $5.25M, you can own a modernist ‘House at Sagaponac’ in the Hamptons
- $2.7M Hamptons home looks like a mid-century paradise out of California
- $6M Hamptons country home has a huge pool and a killer kitchen game
Photo credit: Compass
