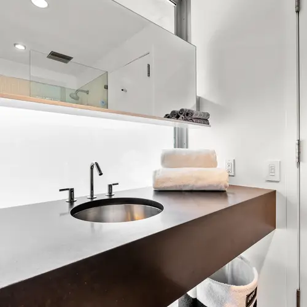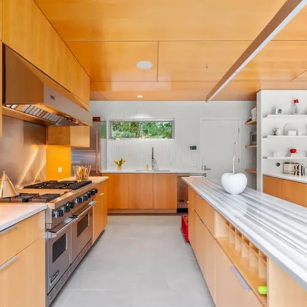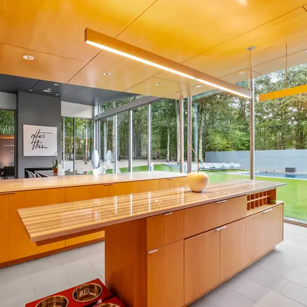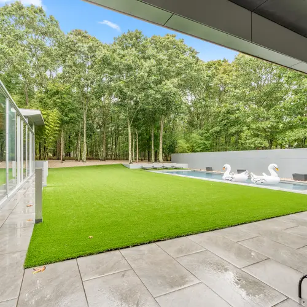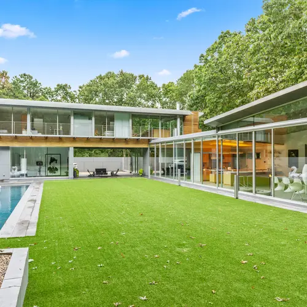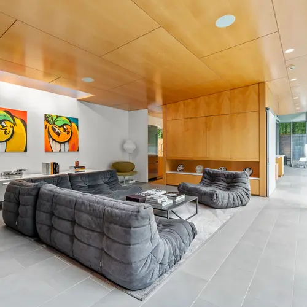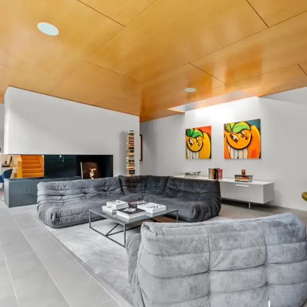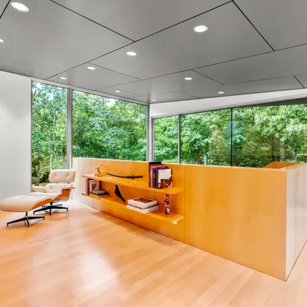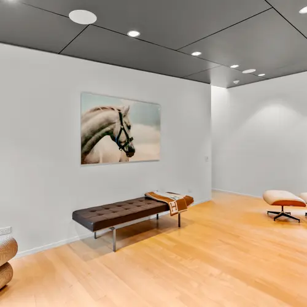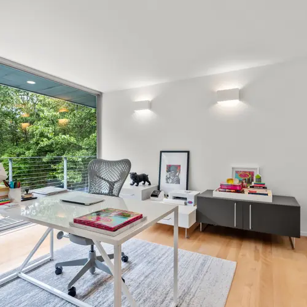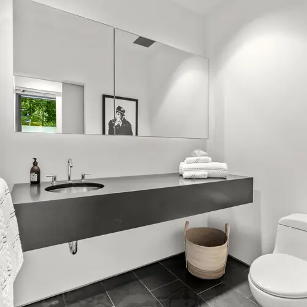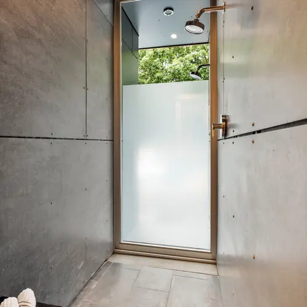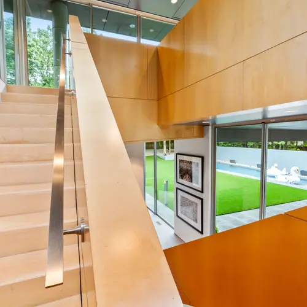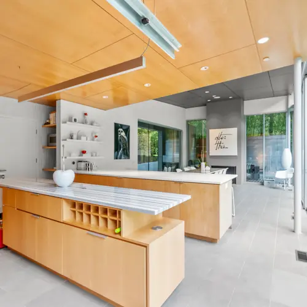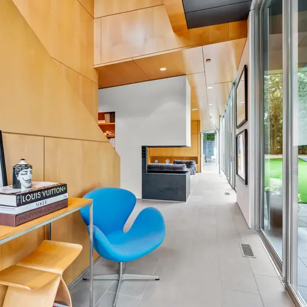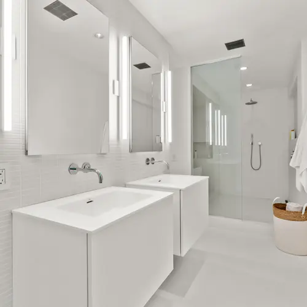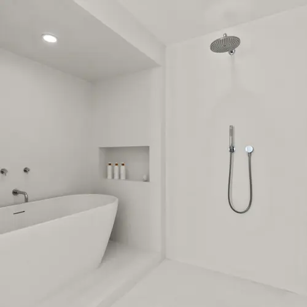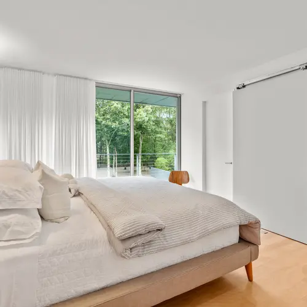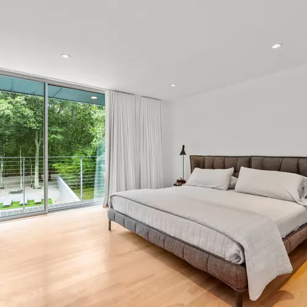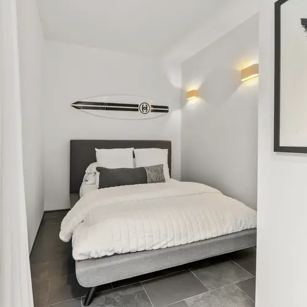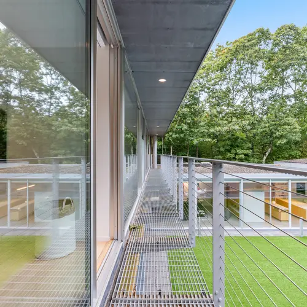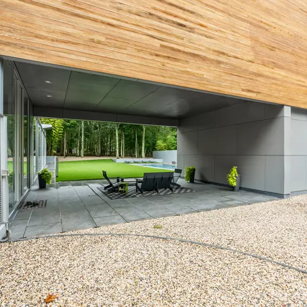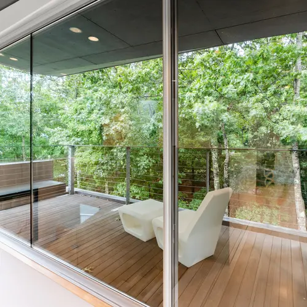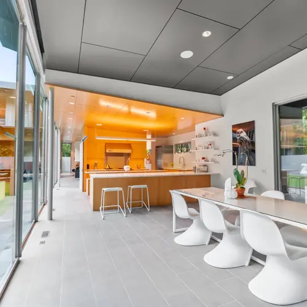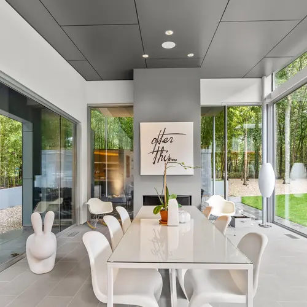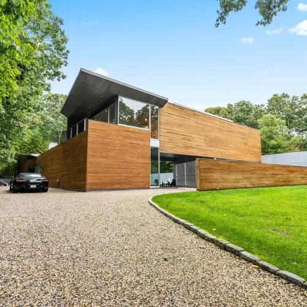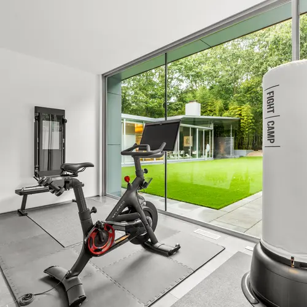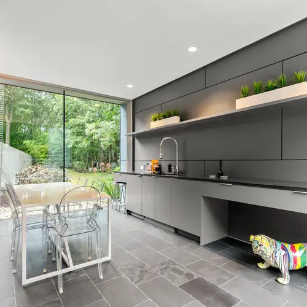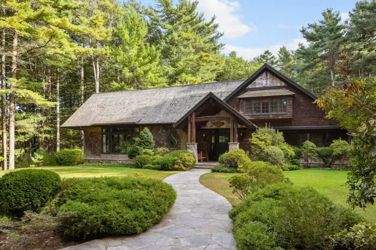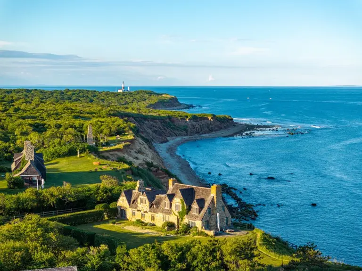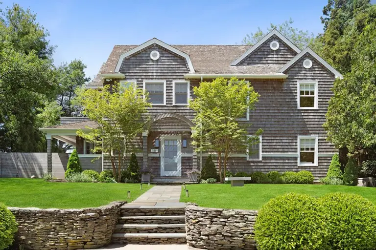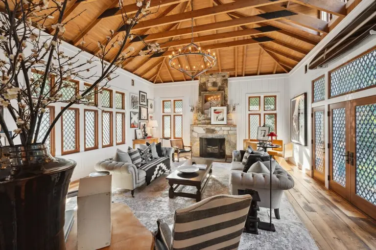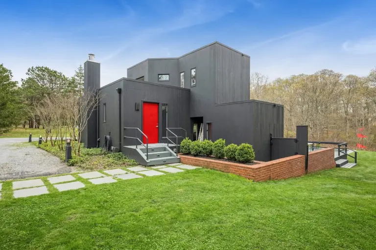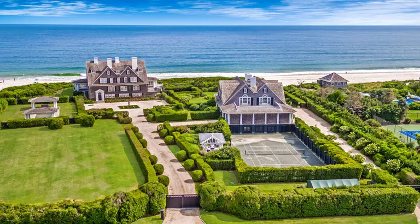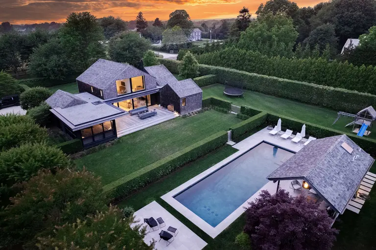This $5M Sagaponack home is a showcase of modern design

Photo courtesy of SERHANT
Built as part of a small collection of modern Hamptons homes developed by Harry “Coco” Brown and architect Richard Meier, the house at 20 Forest Crossing was designed by Smith-Miller and Hawkinson Architects. This Sagaponack home, asking $4,995,000, is a 4,000-square-foot retreat on 1.3 acres. Among its most notable features is a glass-walled interior built around a courtyard with a pool.
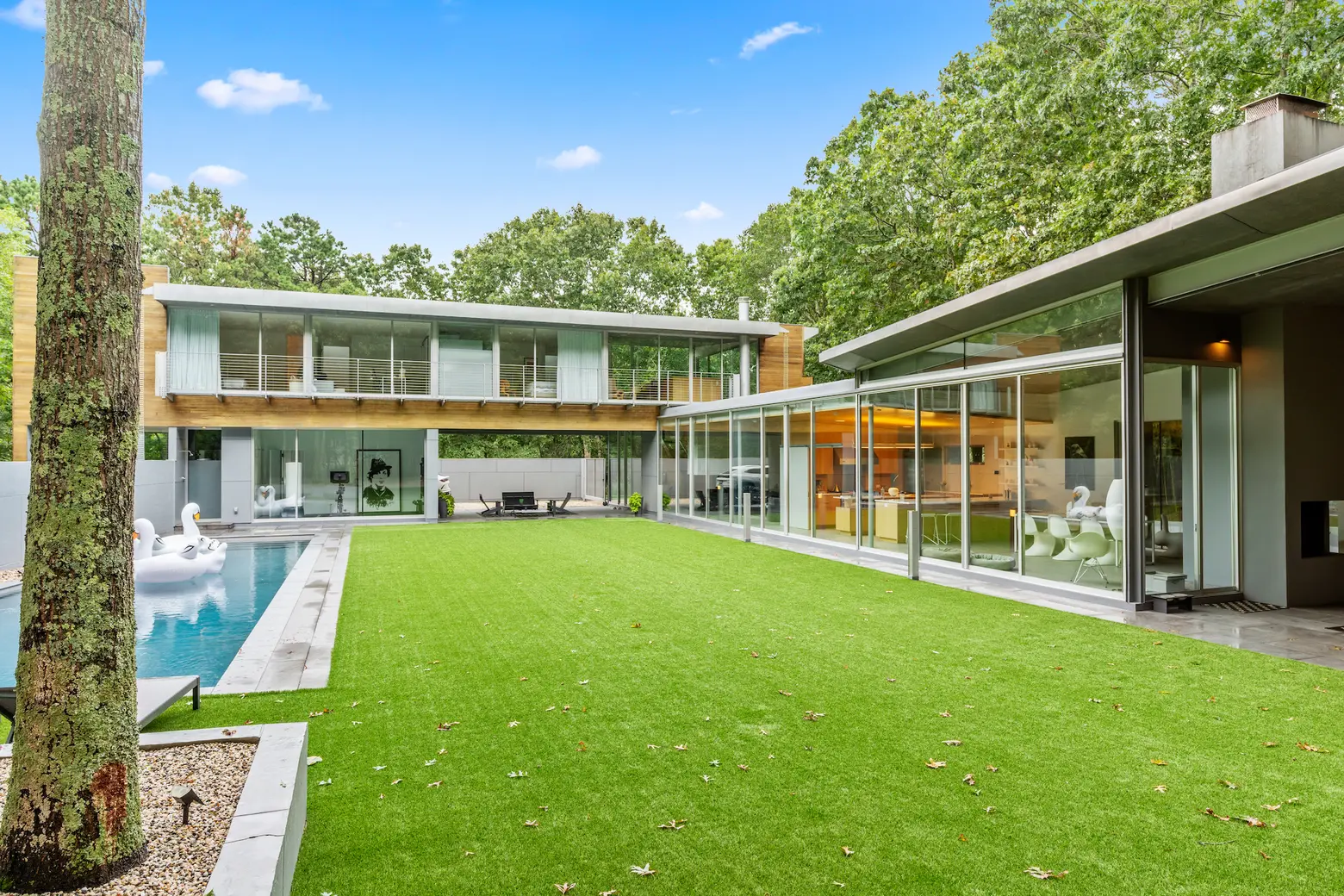
The property has recently undergone a full renovation that has given new life to its modernist interiors, which have been featured in a number of architecture magazines. Two outdoor covered porches border a maintenance-free yard and a new 50-foot heated saltwater gunite pool.
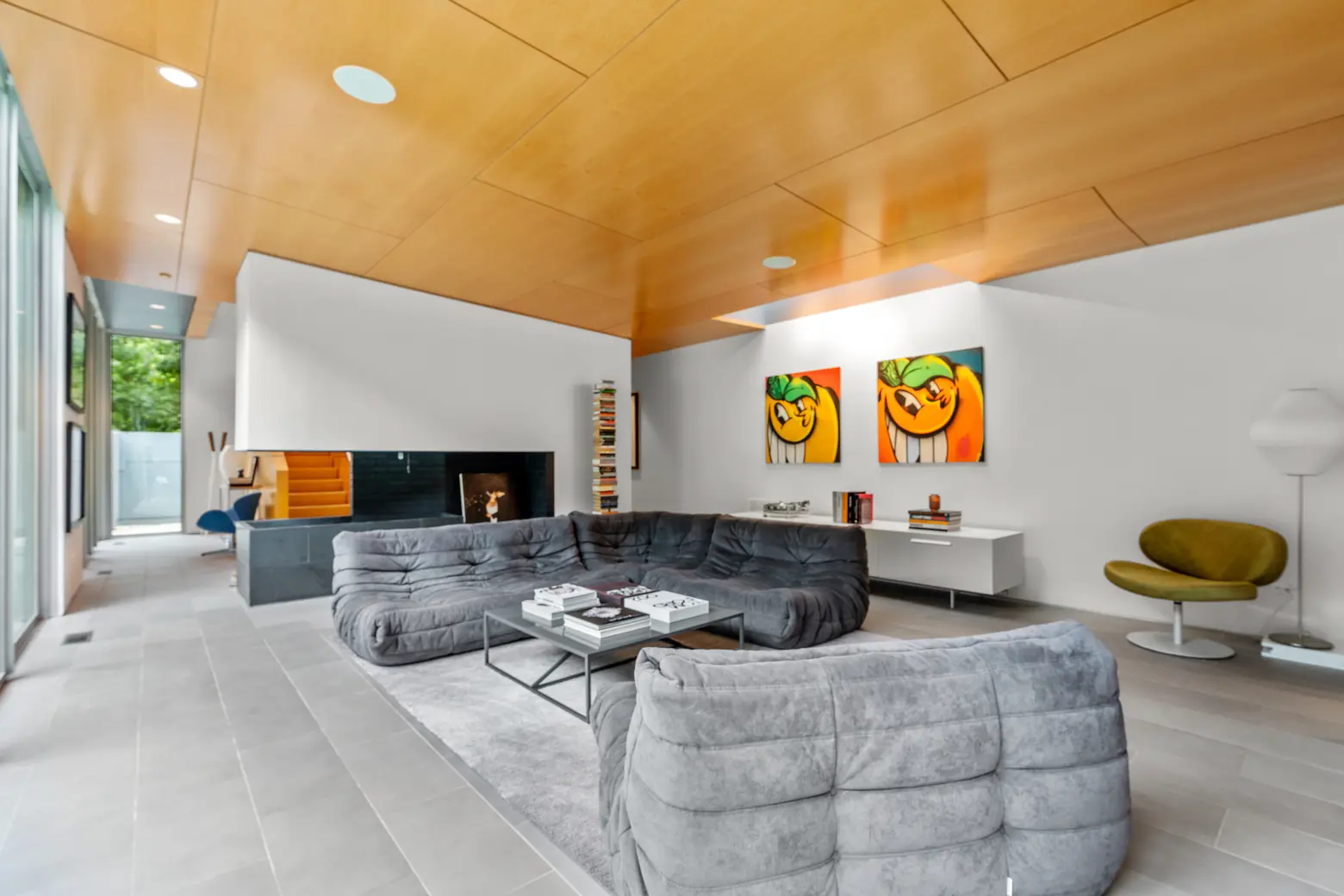
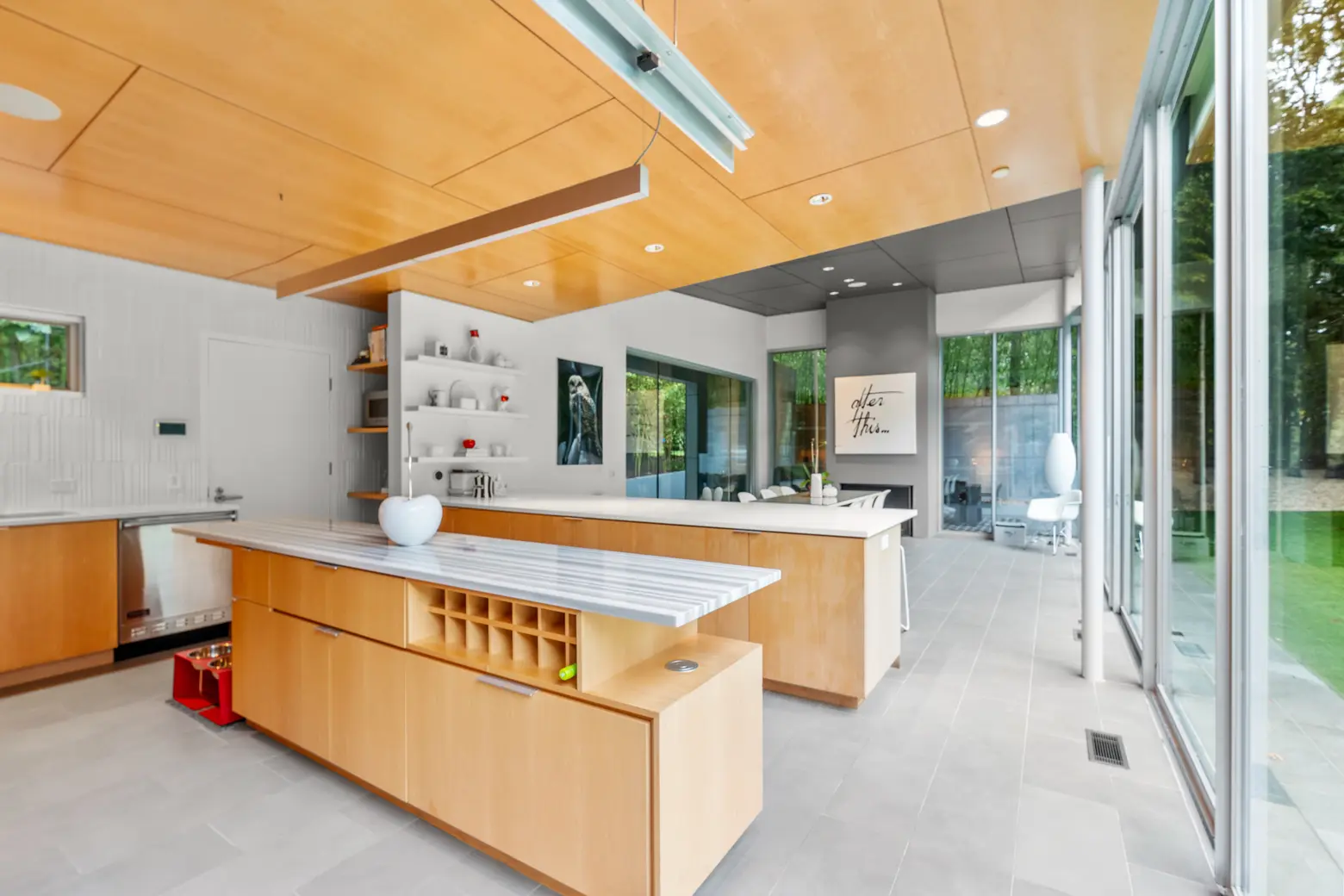
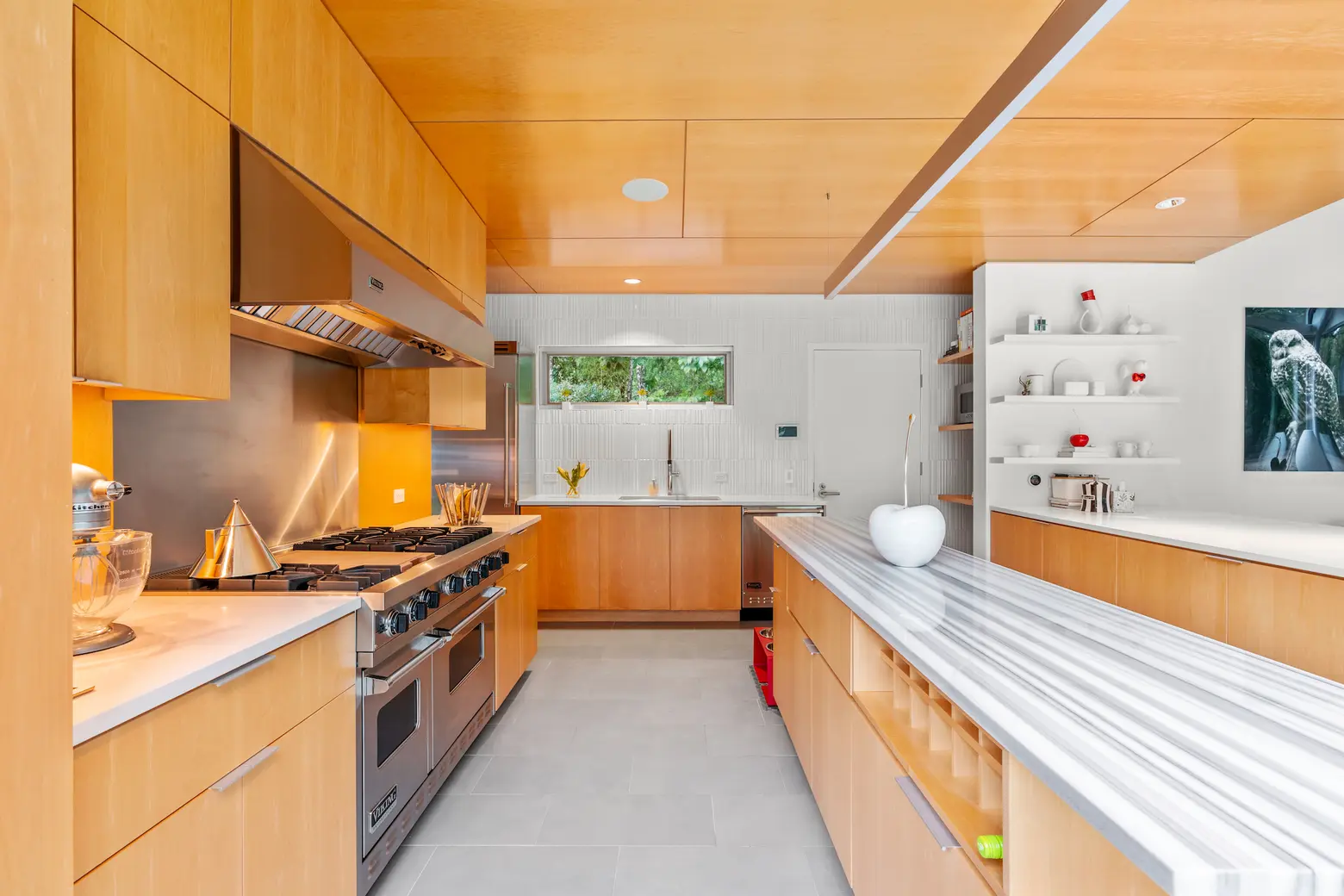
A new kitchen features warm, modern wood cabinetry surrounding top-of-the-line appliances. Striking quartzite worktops and innovative window design are just a few of the home’s noteworthy accents.
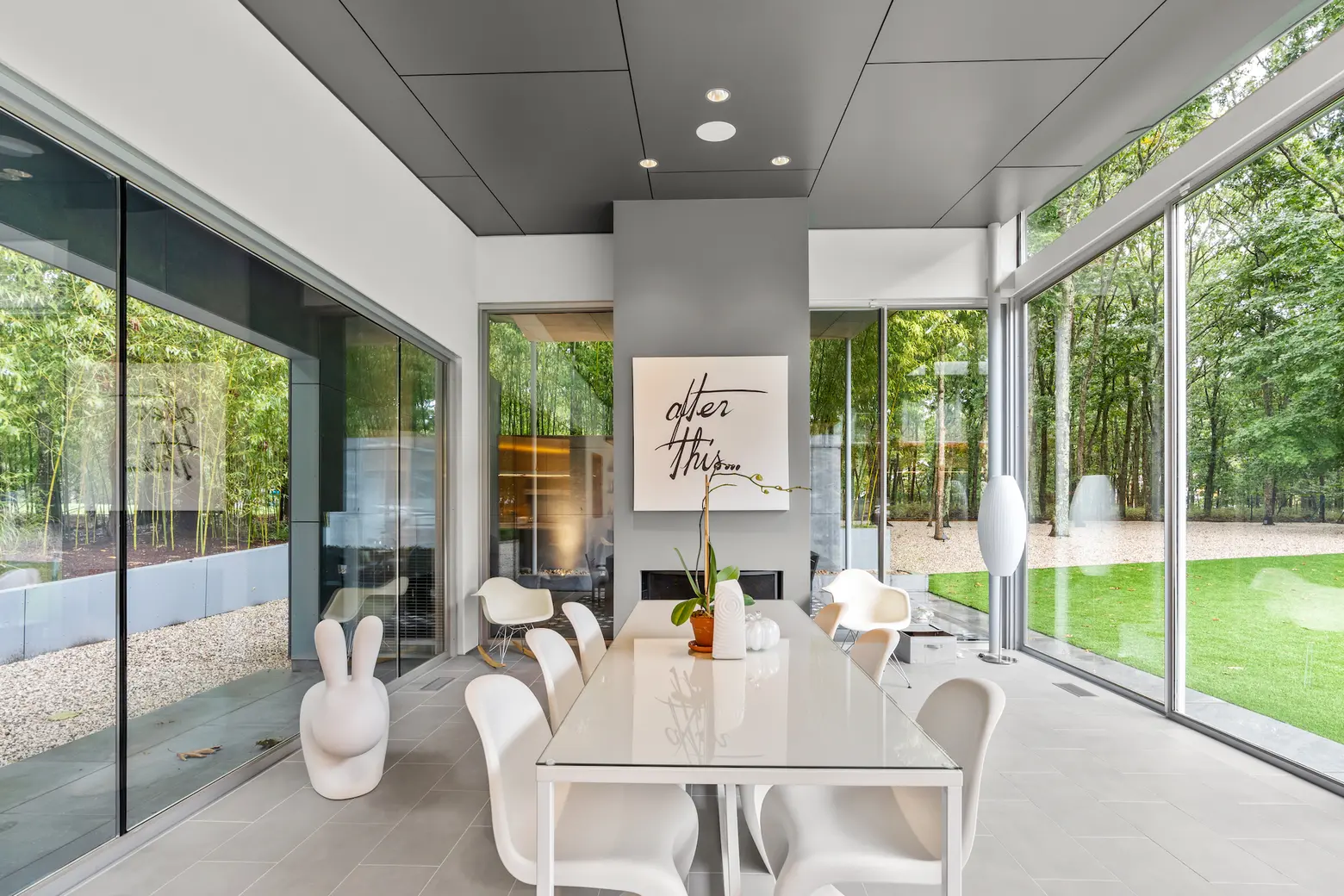
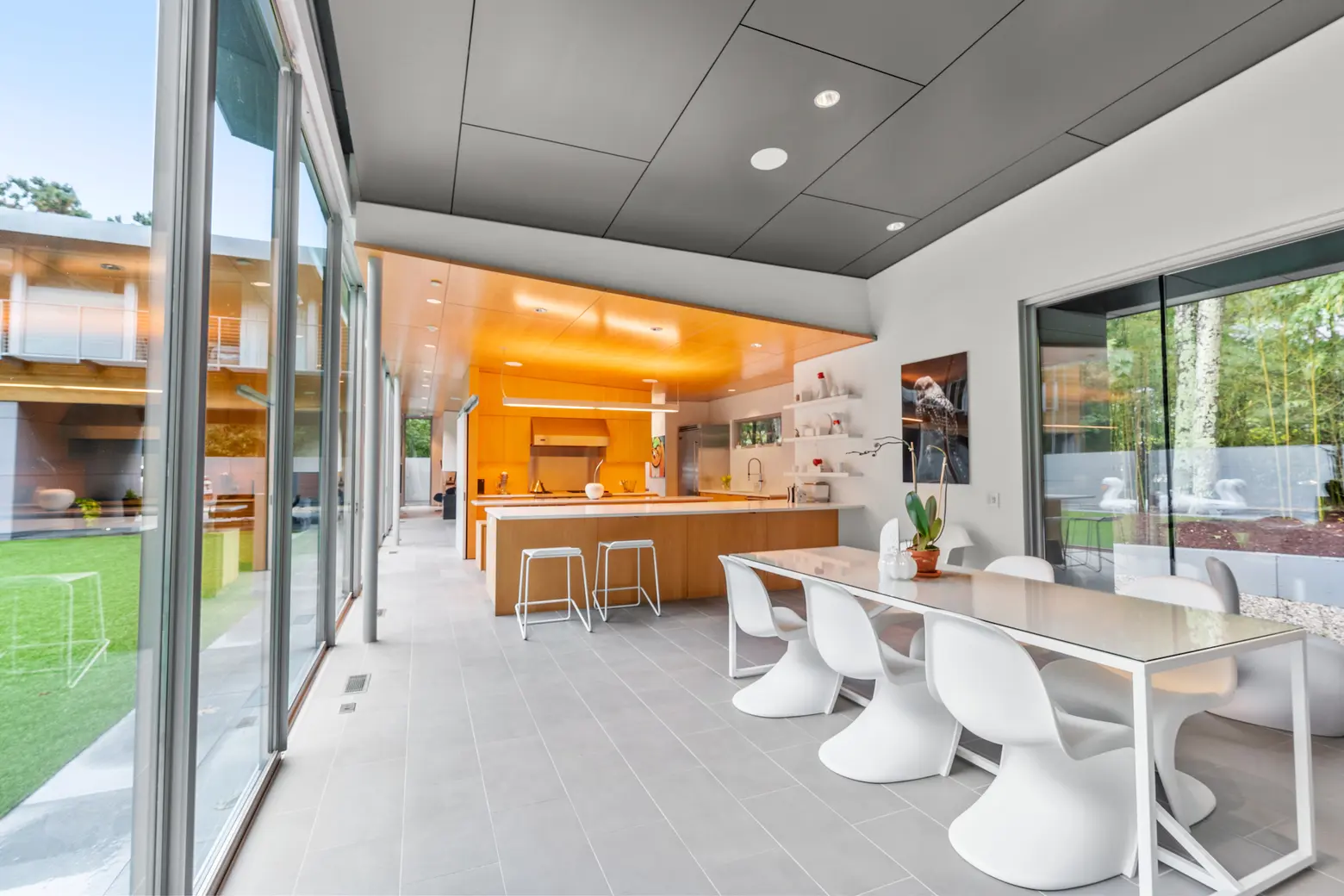
Combined front and rear yards meet at a courtyard tucked beneath the house. This sheltered outdoor living space–including a fireplace–is just off the dining room.
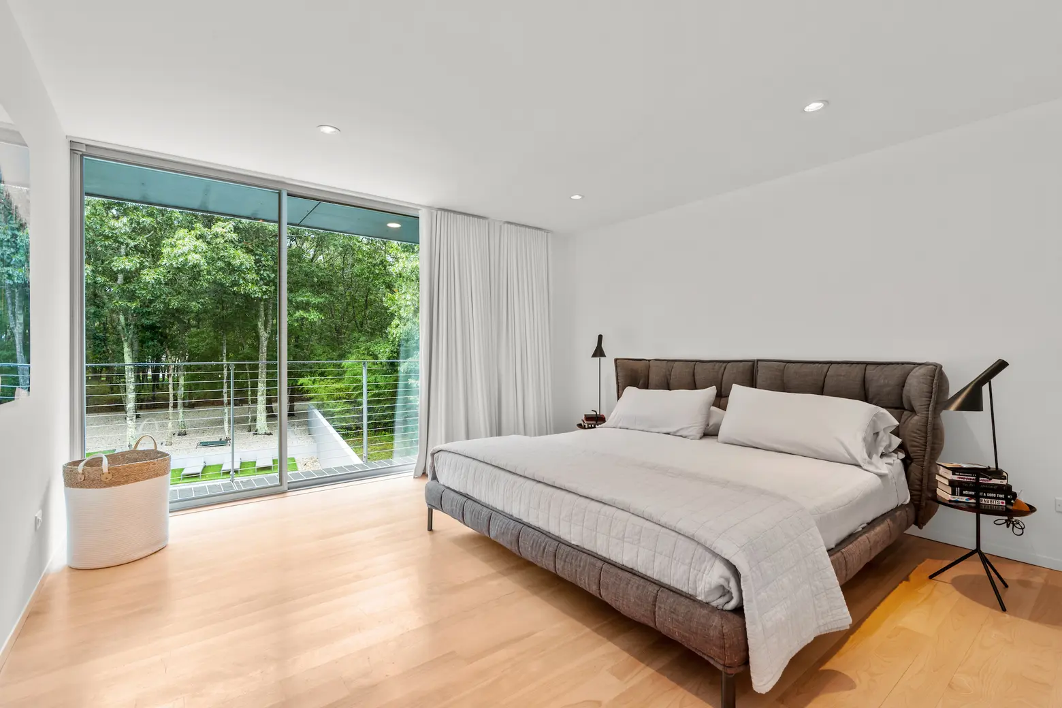
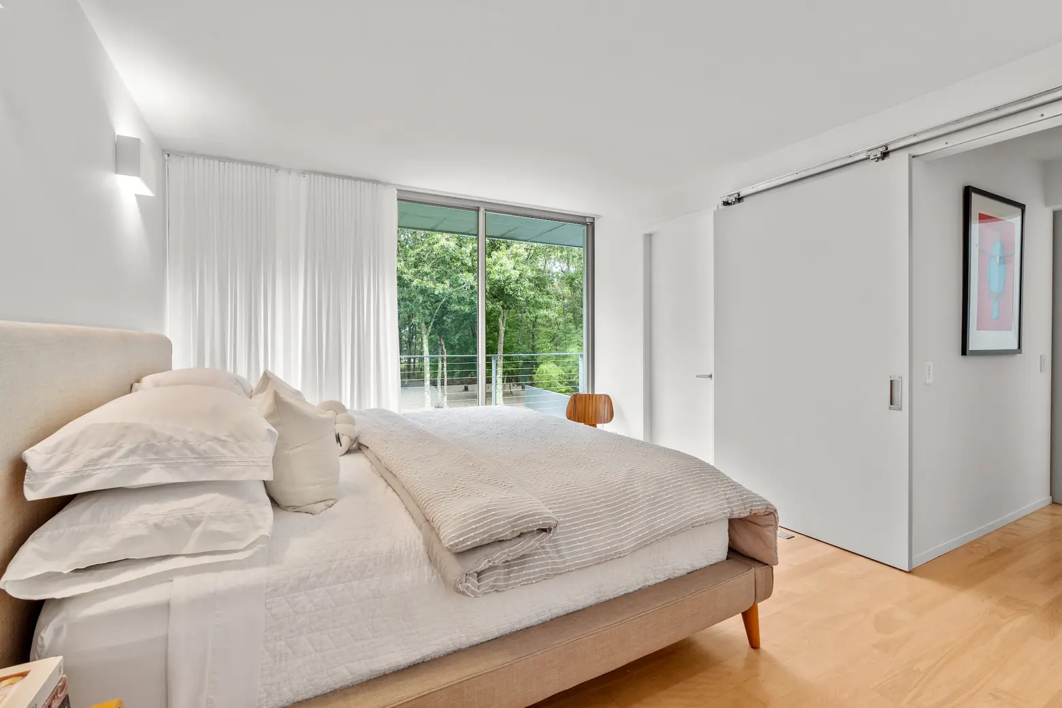
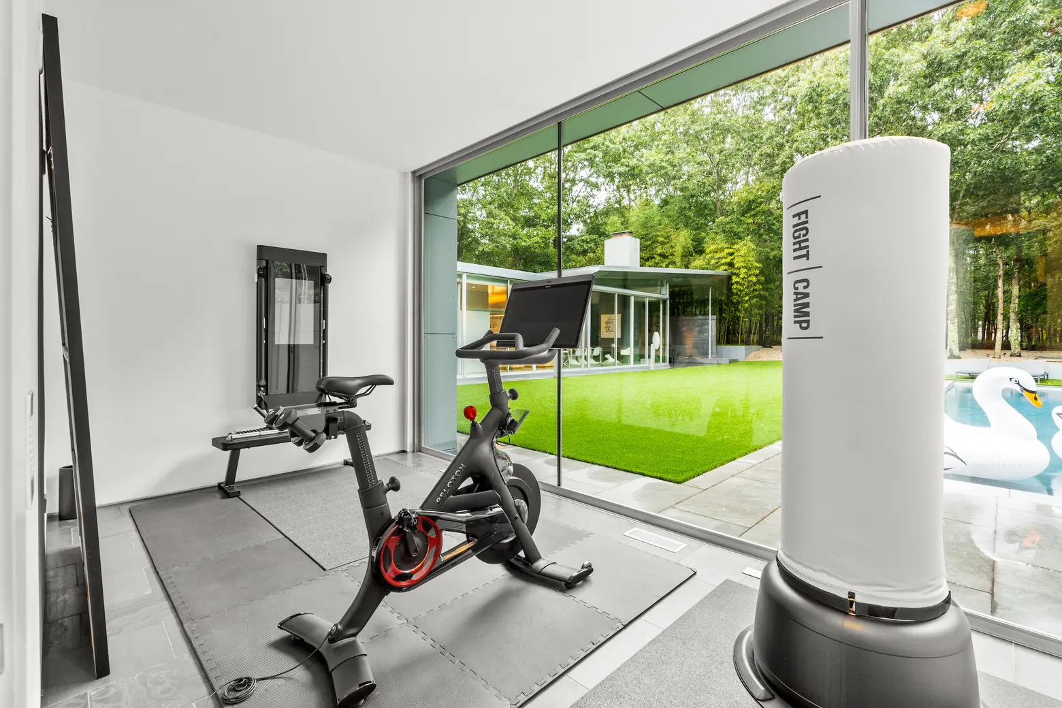
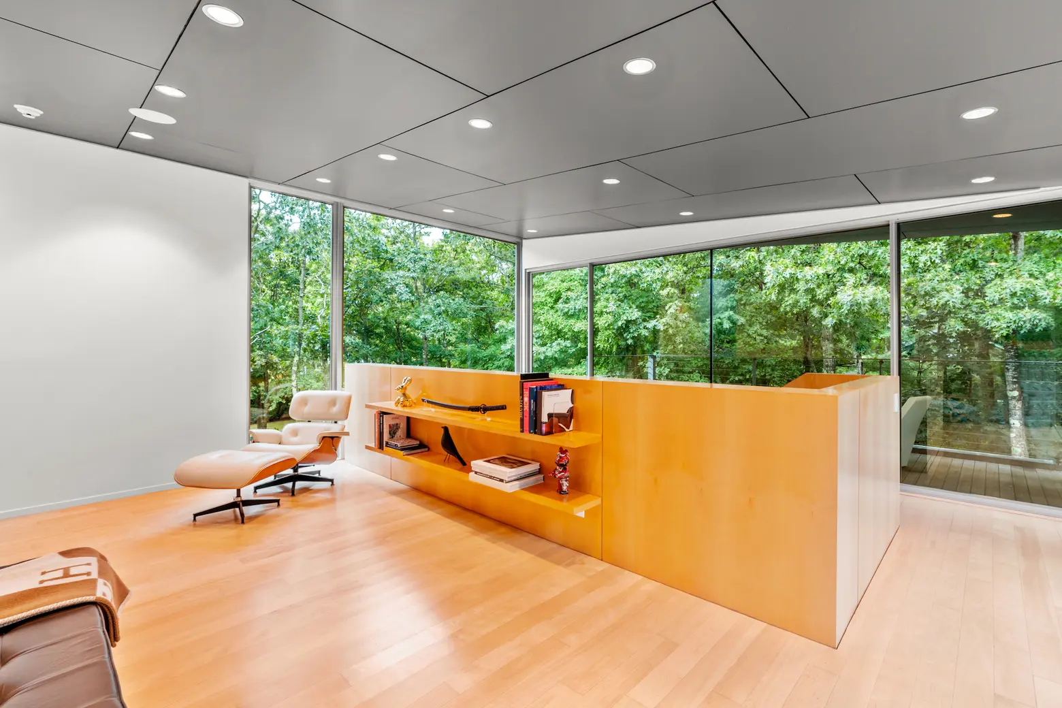
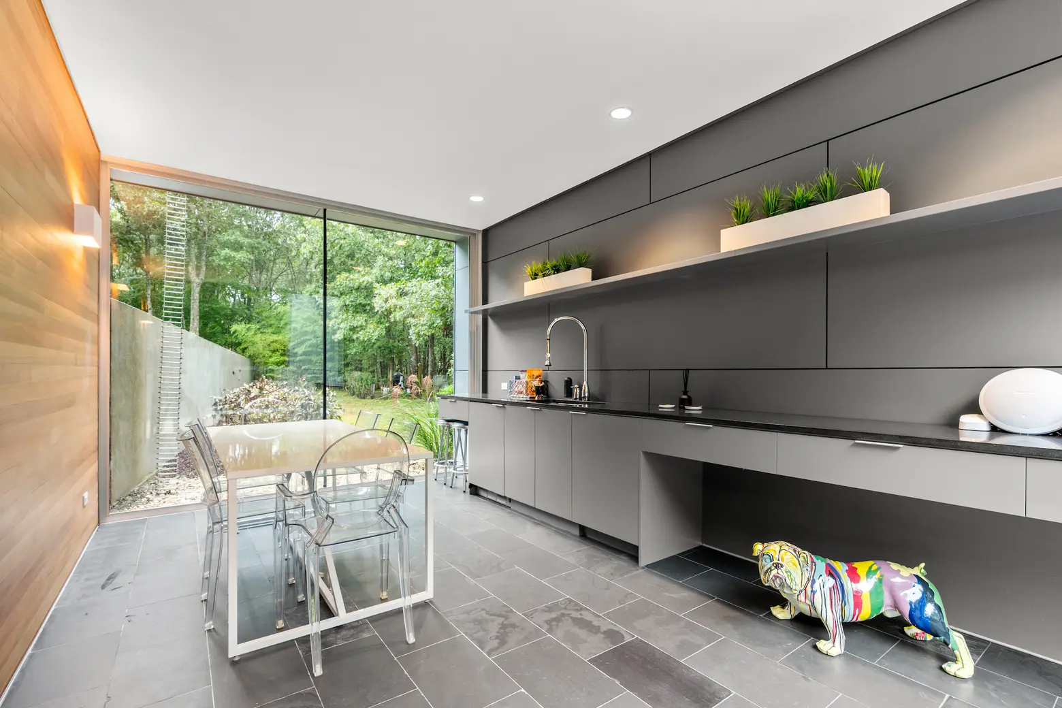
In addition to four bedrooms, the home offers a gym, office, and pool house/studio. Views from every room include outdoor living spaces and the surrounding greenery.
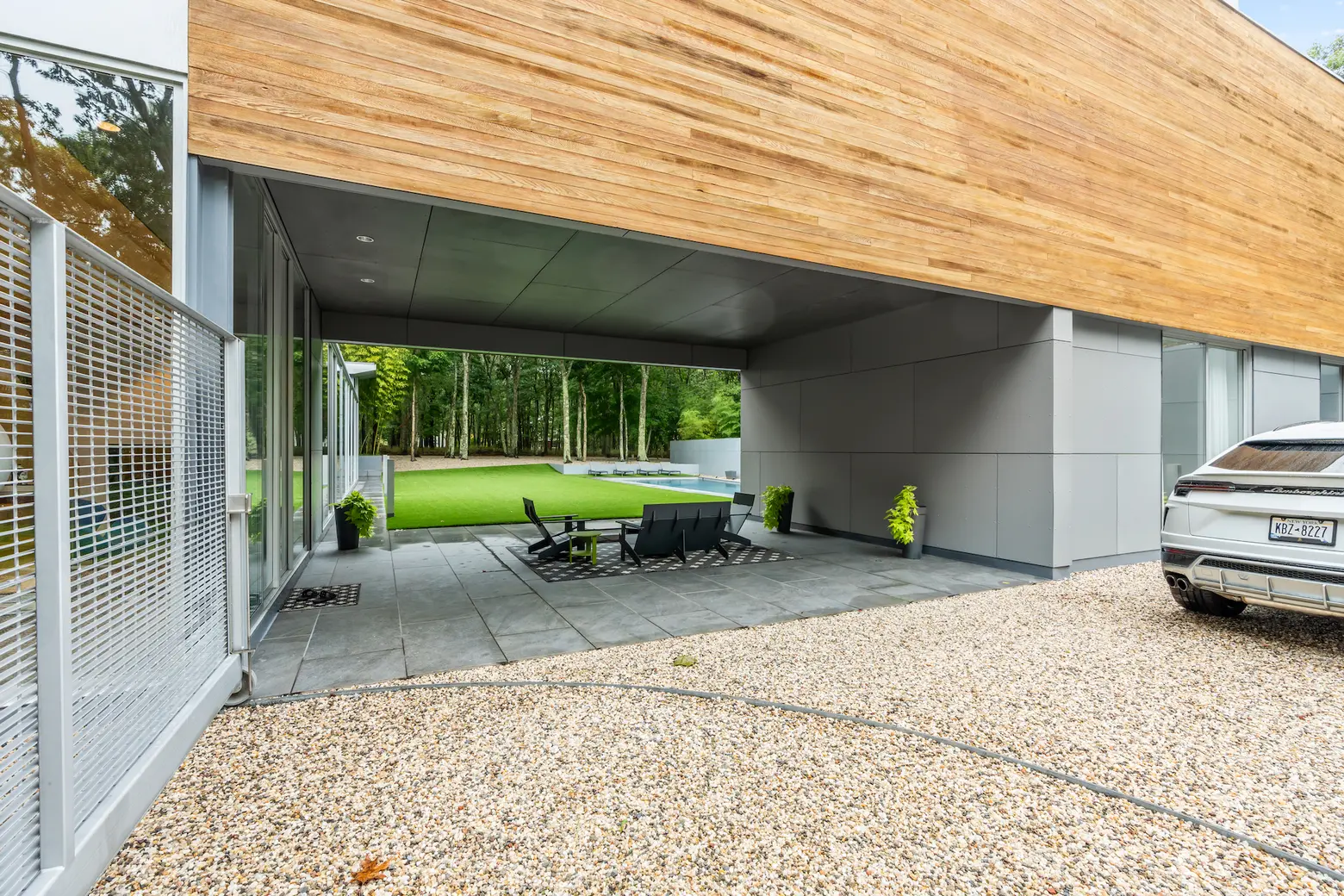
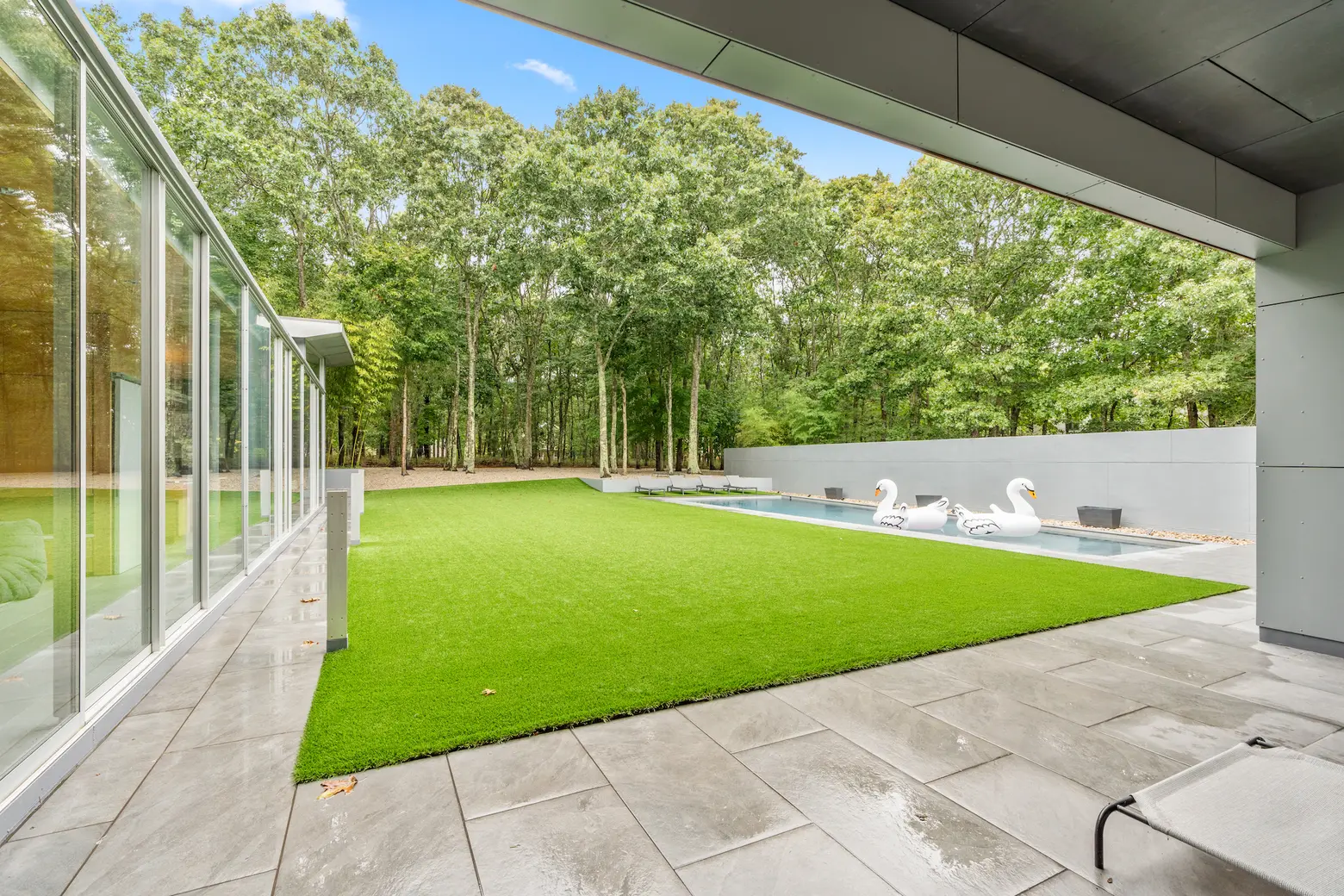
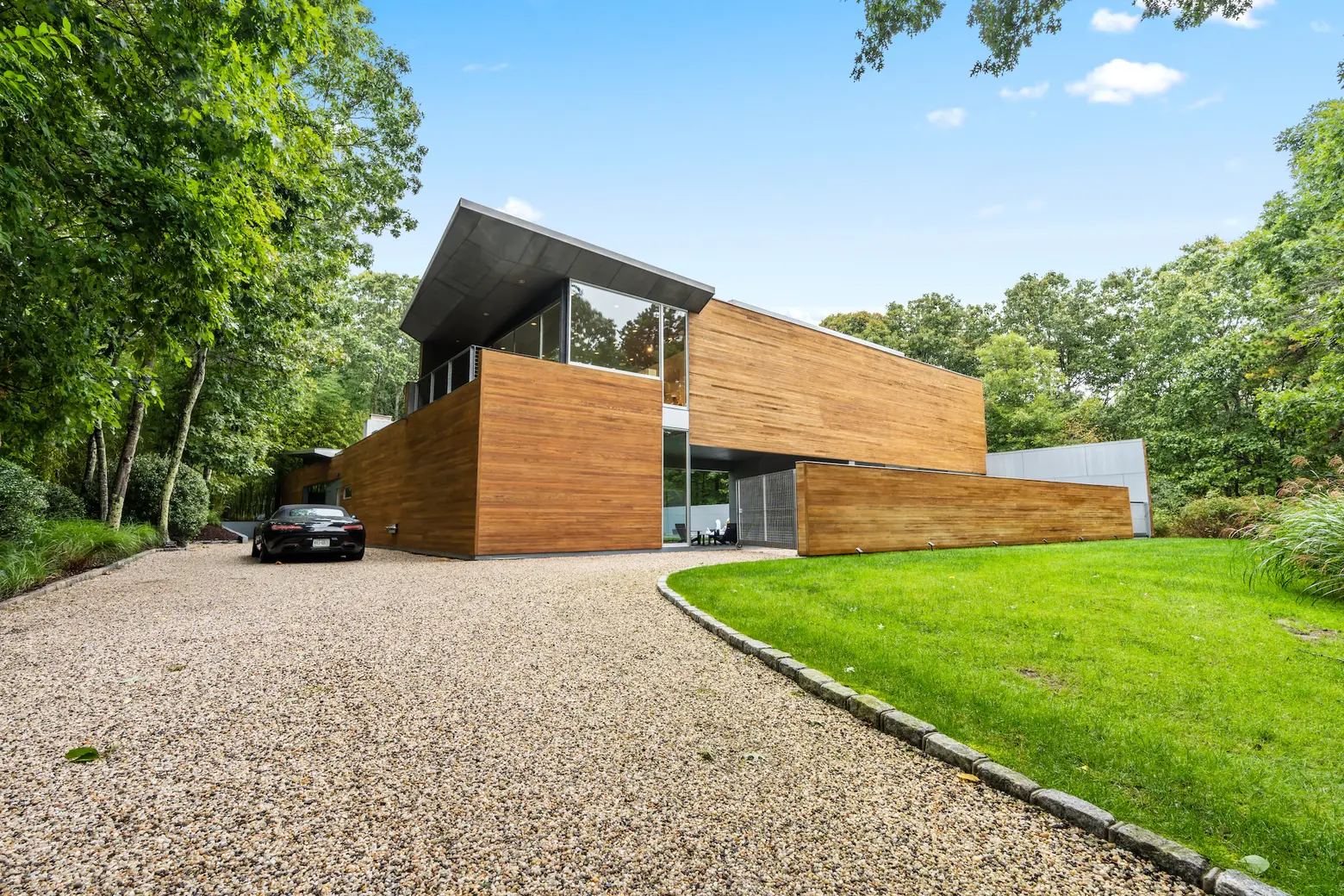
The 50-foot gunite pool is saltwater-filled and heated. There is an additional stone courtyard beneath the home’s south wing, and a gated parking courtyard.
[Listing details: 20 Forest Crossing by Jack Richardson of SERHANT]
RELATED:
- For $5.25M, you can own a modernist ‘House at Sagaponac’ in the Hamptons
- This $5M modern glass home in Sagaponack is architect Shigeru Ban’s only work on Long Island
- Tucked away in the woods of East Hampton, $3.5M modern home has an art studio and heated pool
- Asking $19.5M, this modern marvel in Water Mill was designed by a local Hamptons architect
Photos courtesy of SERHANT
