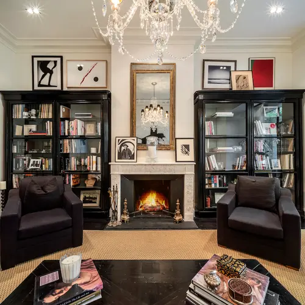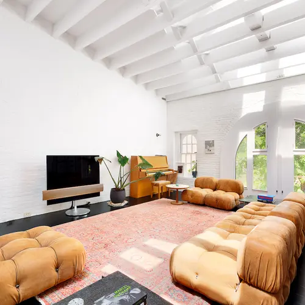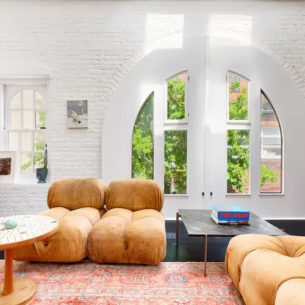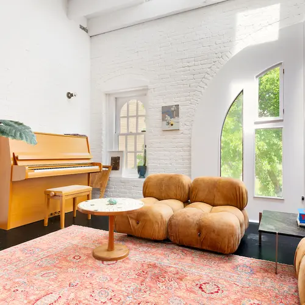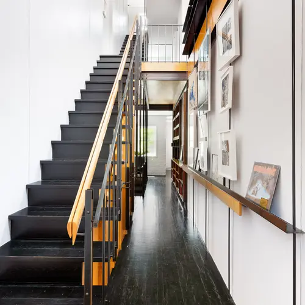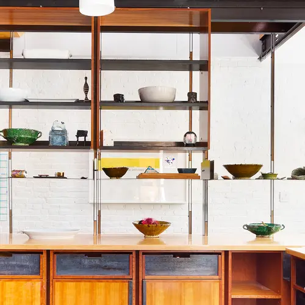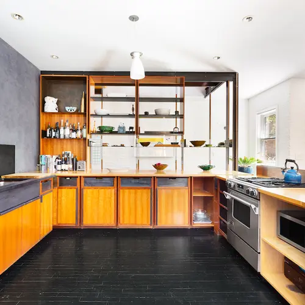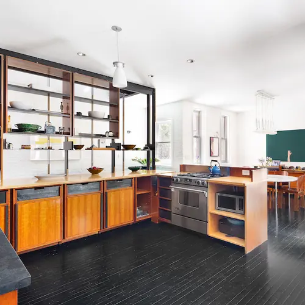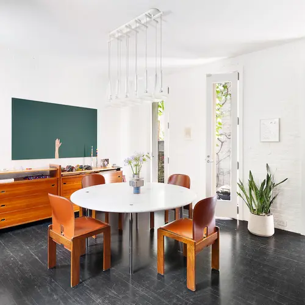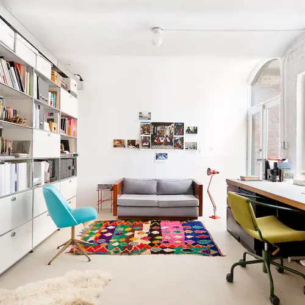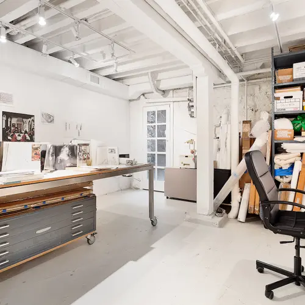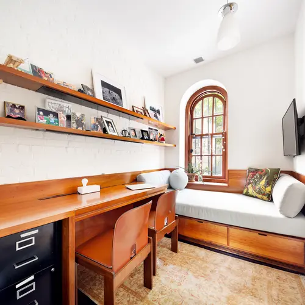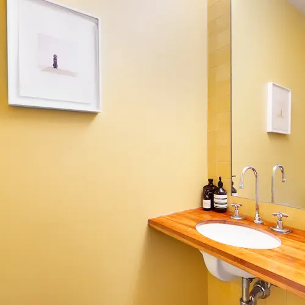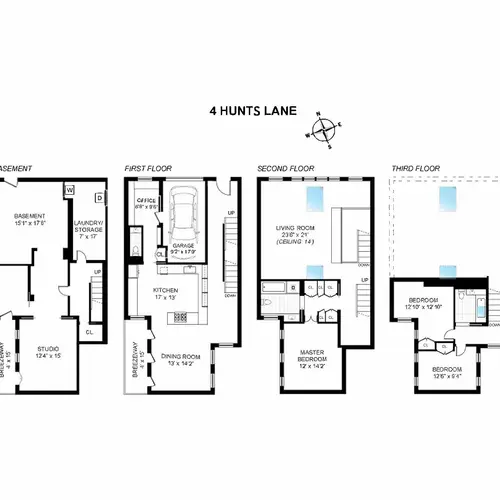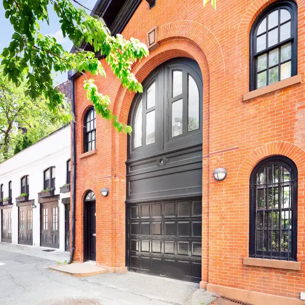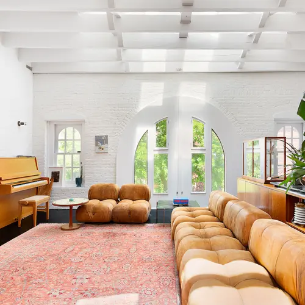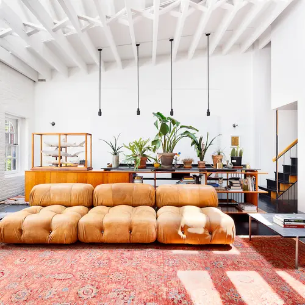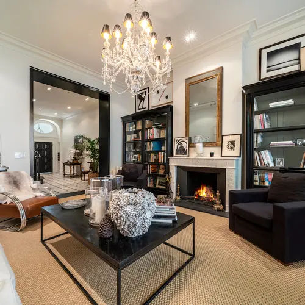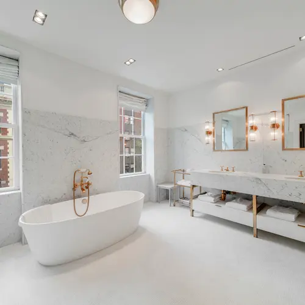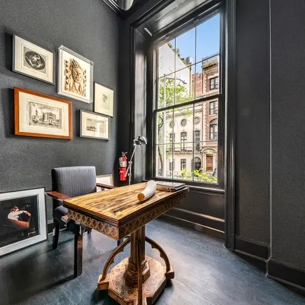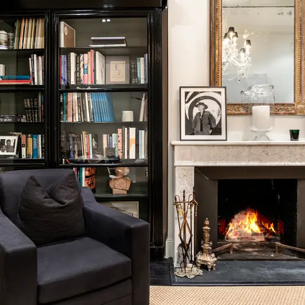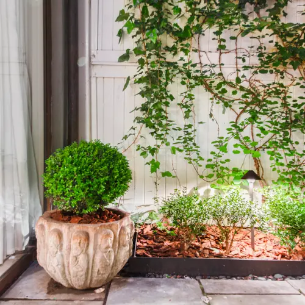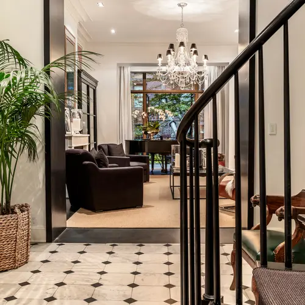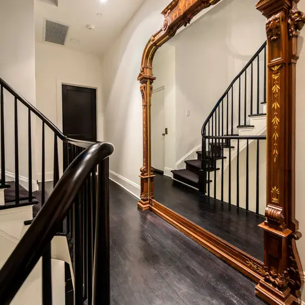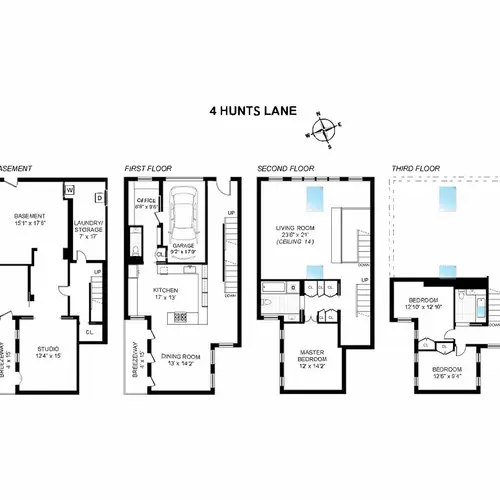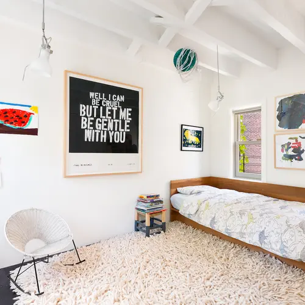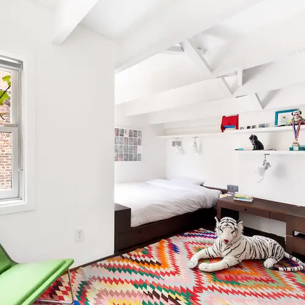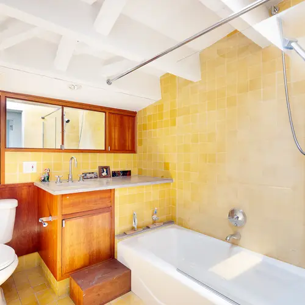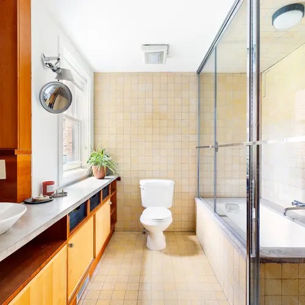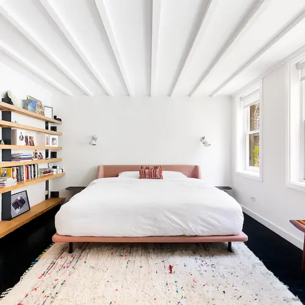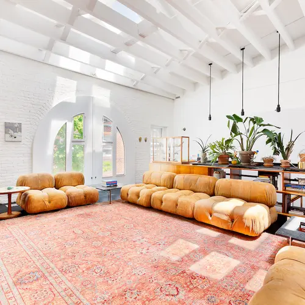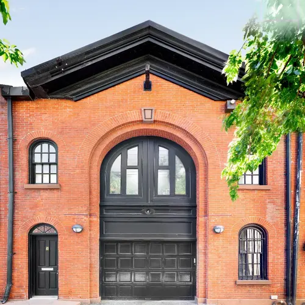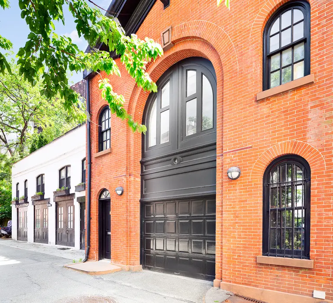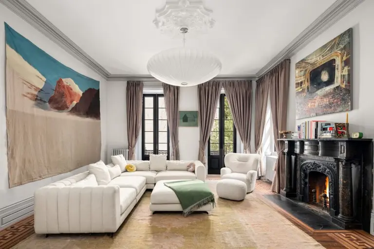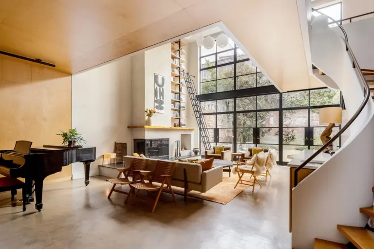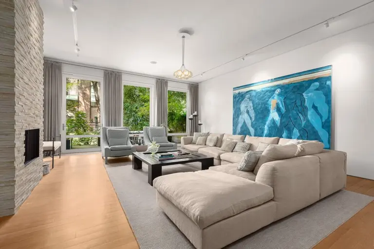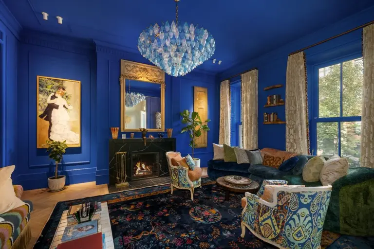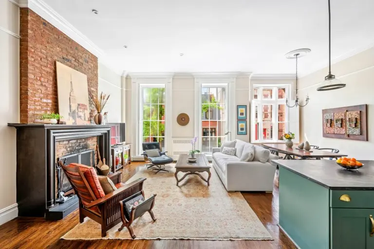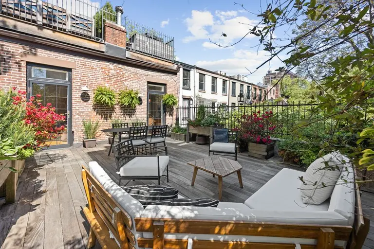This $6.5M Brooklyn Heights carriage house has modern interiors, a basement studio and a garage
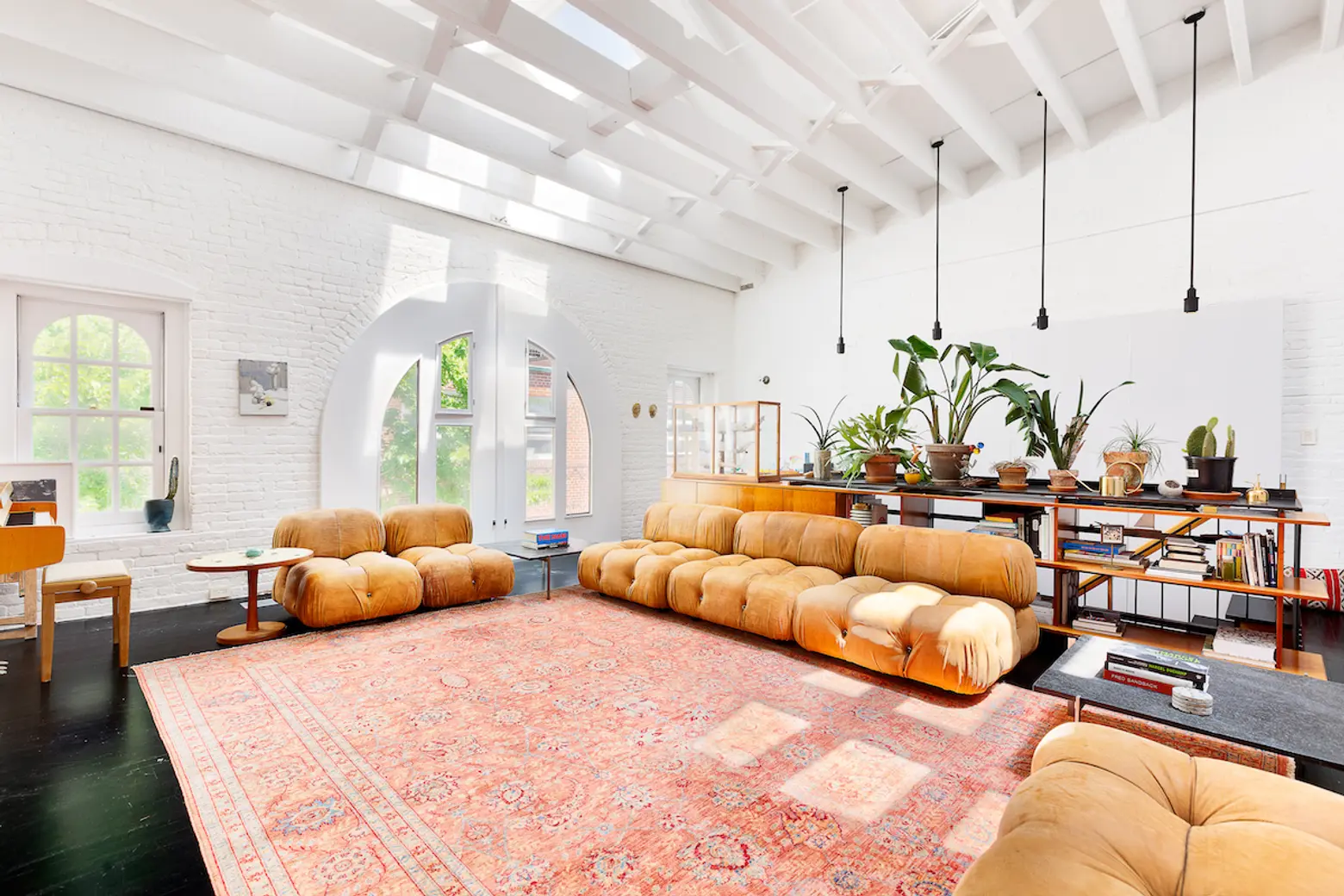
On a perfect narrow Heights mews lined with similar houses, this turn-of-the-century carriage house at 4 Hunts Lane is in mint condition, including a garage for your carriage (or car). Inside, bright white walls and mid-century modern design join maximum comfort in a mint-condition renovation designed with an eye towards maximum comfort, light and privacy. The home is currently configured as a three-bedroom home with a large artist’s studio/guest space in the cellar. Asking $6.5 million, this little carriage house has a lot more going on than the average “condo alternative,” starting with private parking.
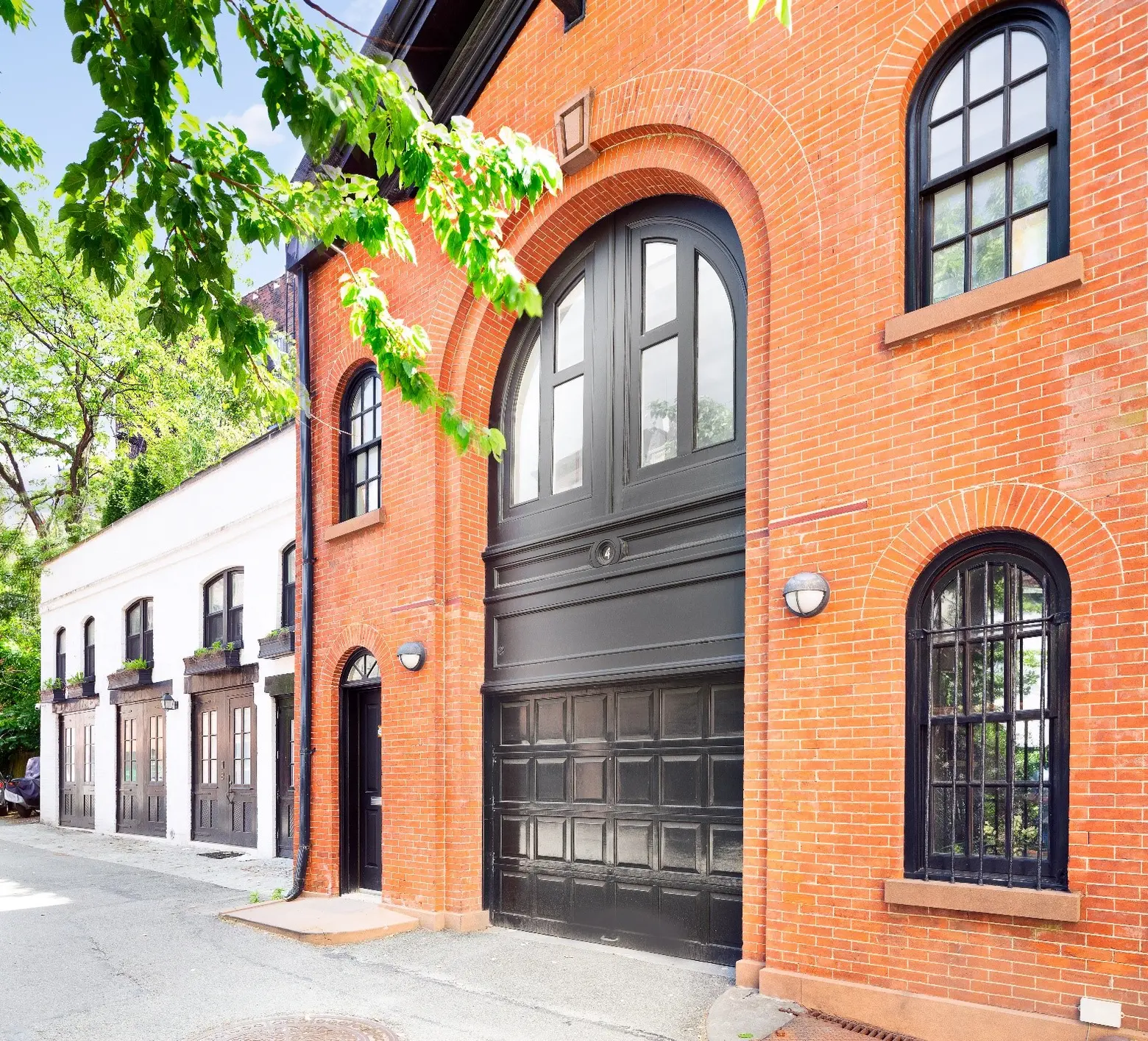
The mews carriage house, tucked away on a quiet alley, balances historic warmth and mid-century modern cool.

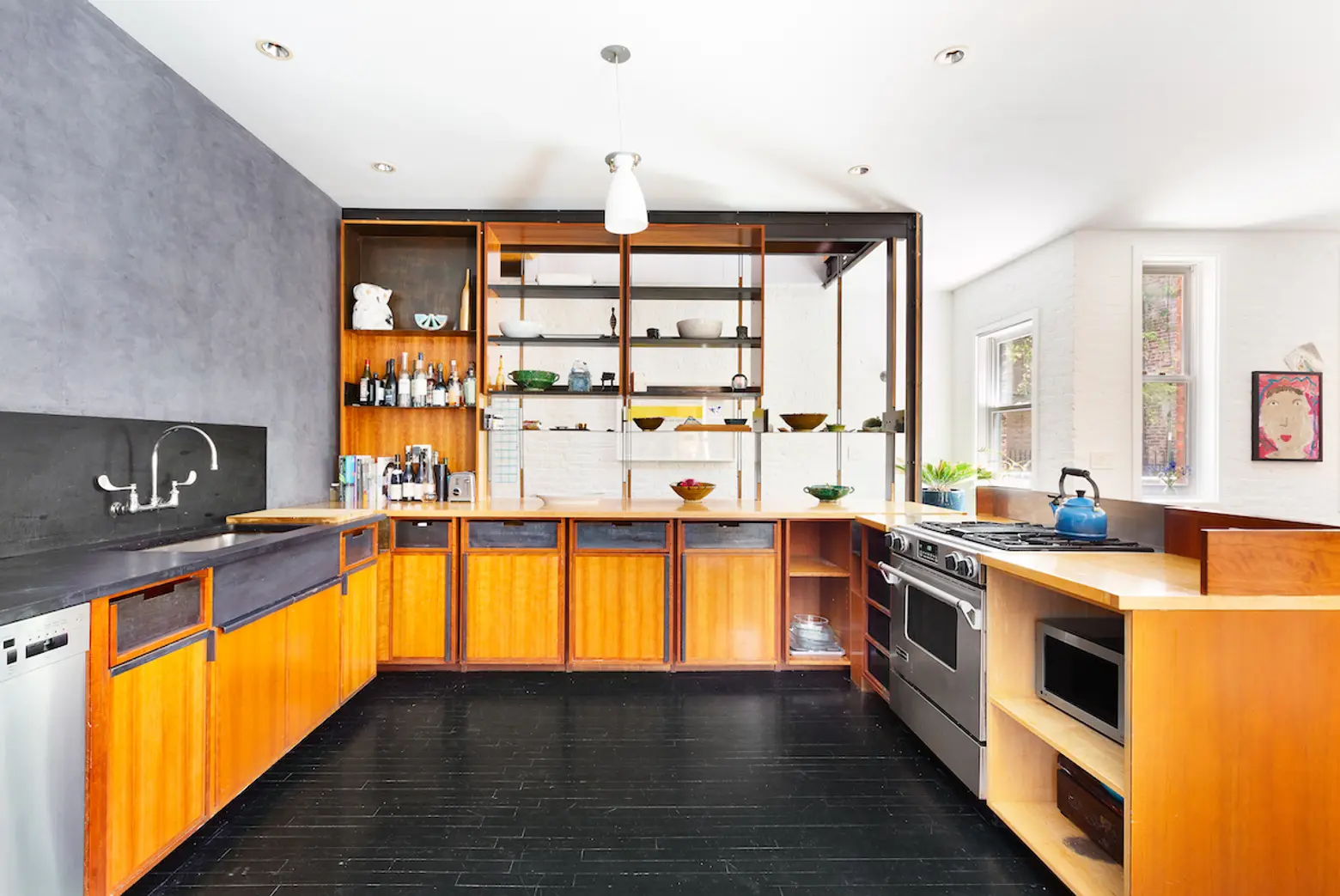

Enter the home through the front door or via your very own private garage. Past a custom oak and steel staircase lies a large open kitchen. A stunning custom design features warm wood cabinetry, soapstone countertops, open shelving and top-of-the-line appliances.
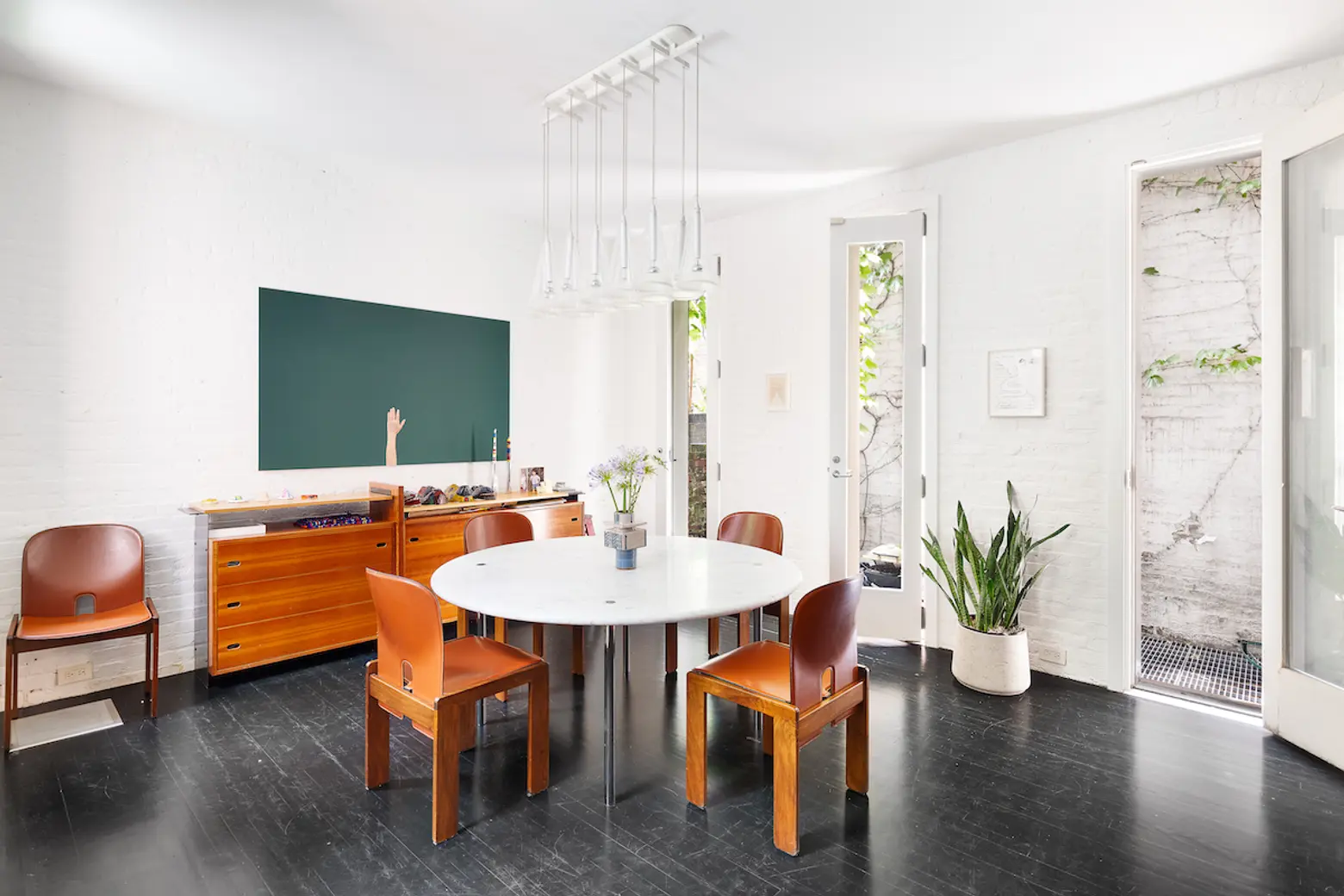
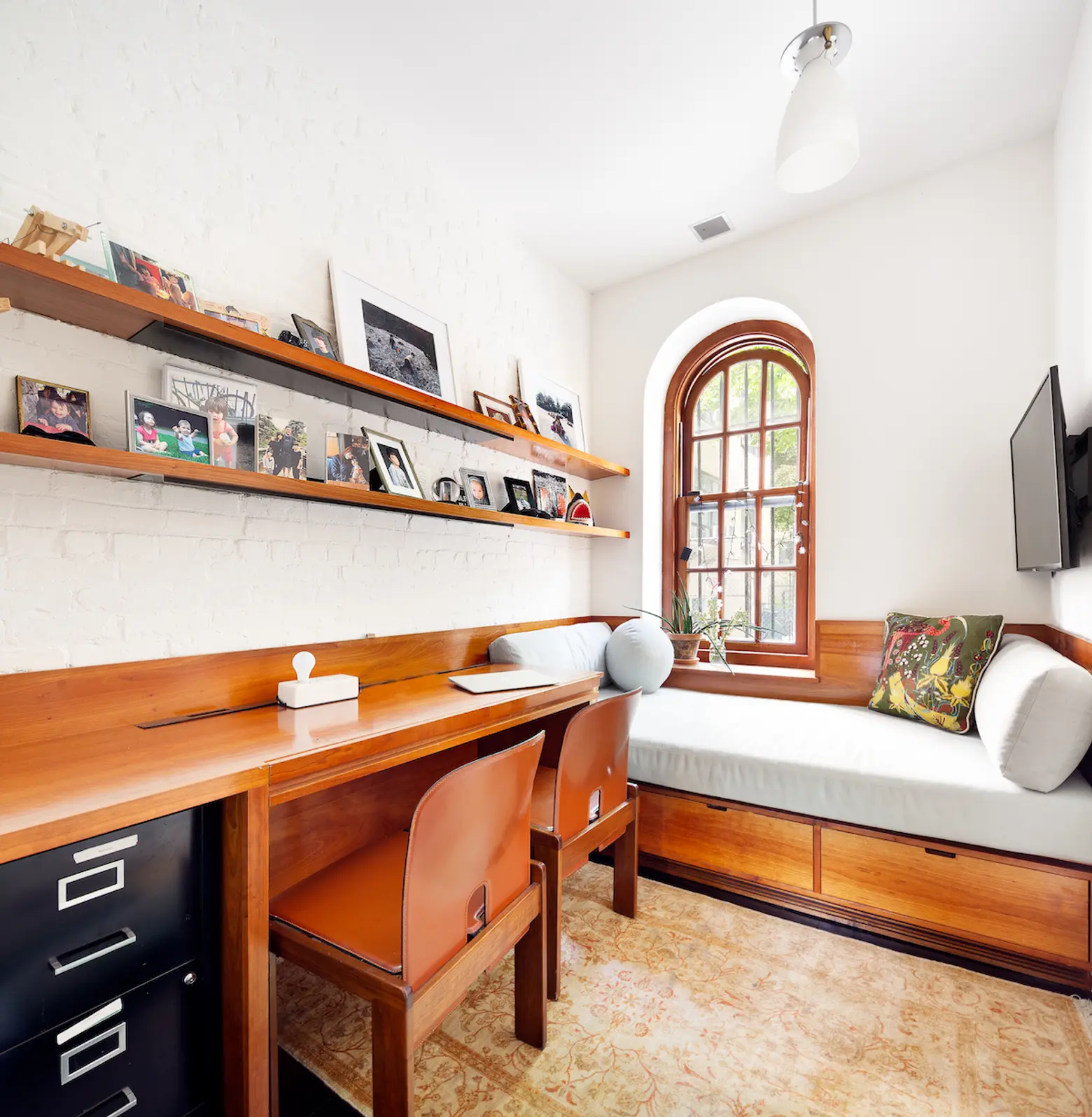
Off the spacious dining room are three doors that open onto a small patio. A guest room and/or office uses custom built-in furniture to maximize efficient use of the space.
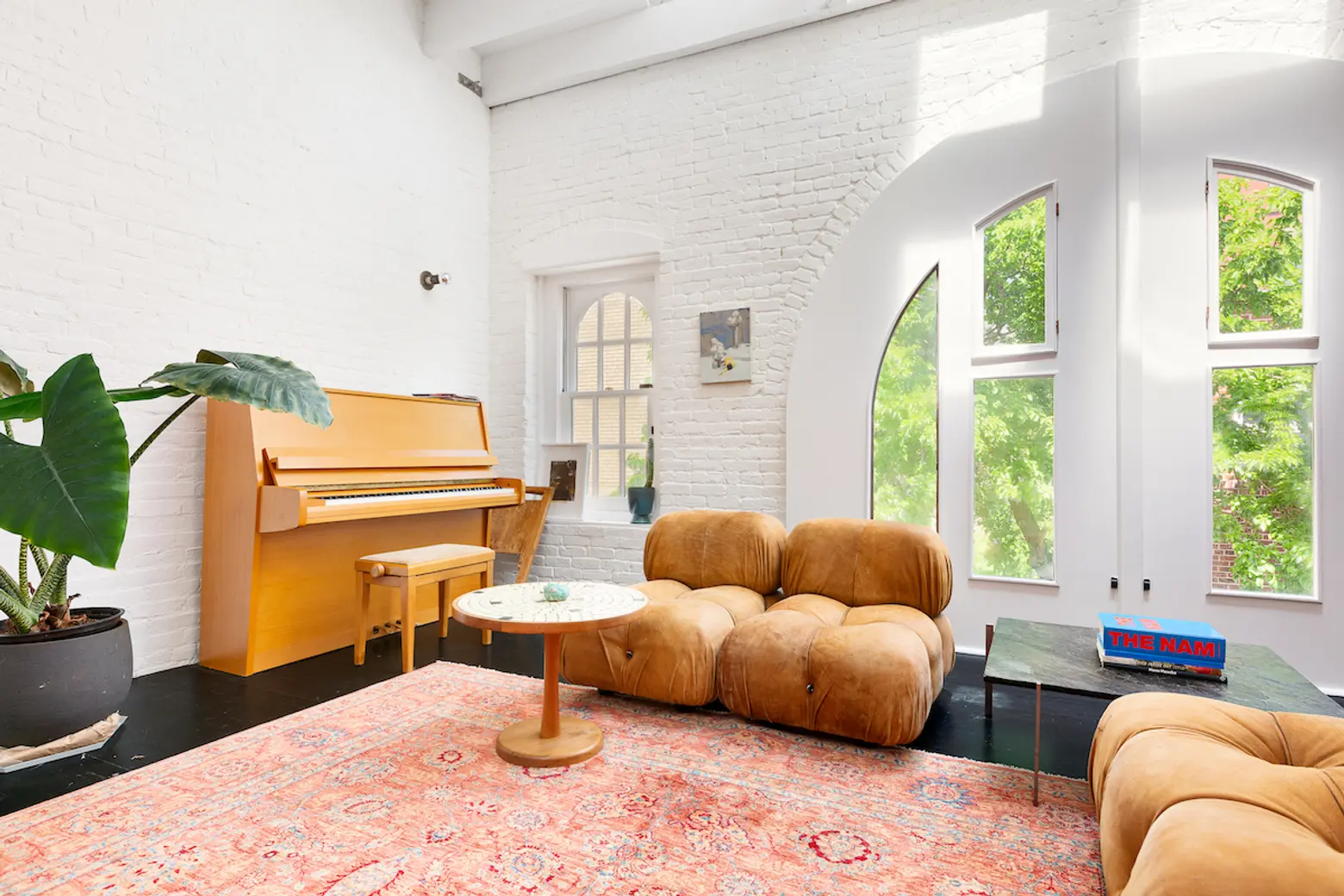
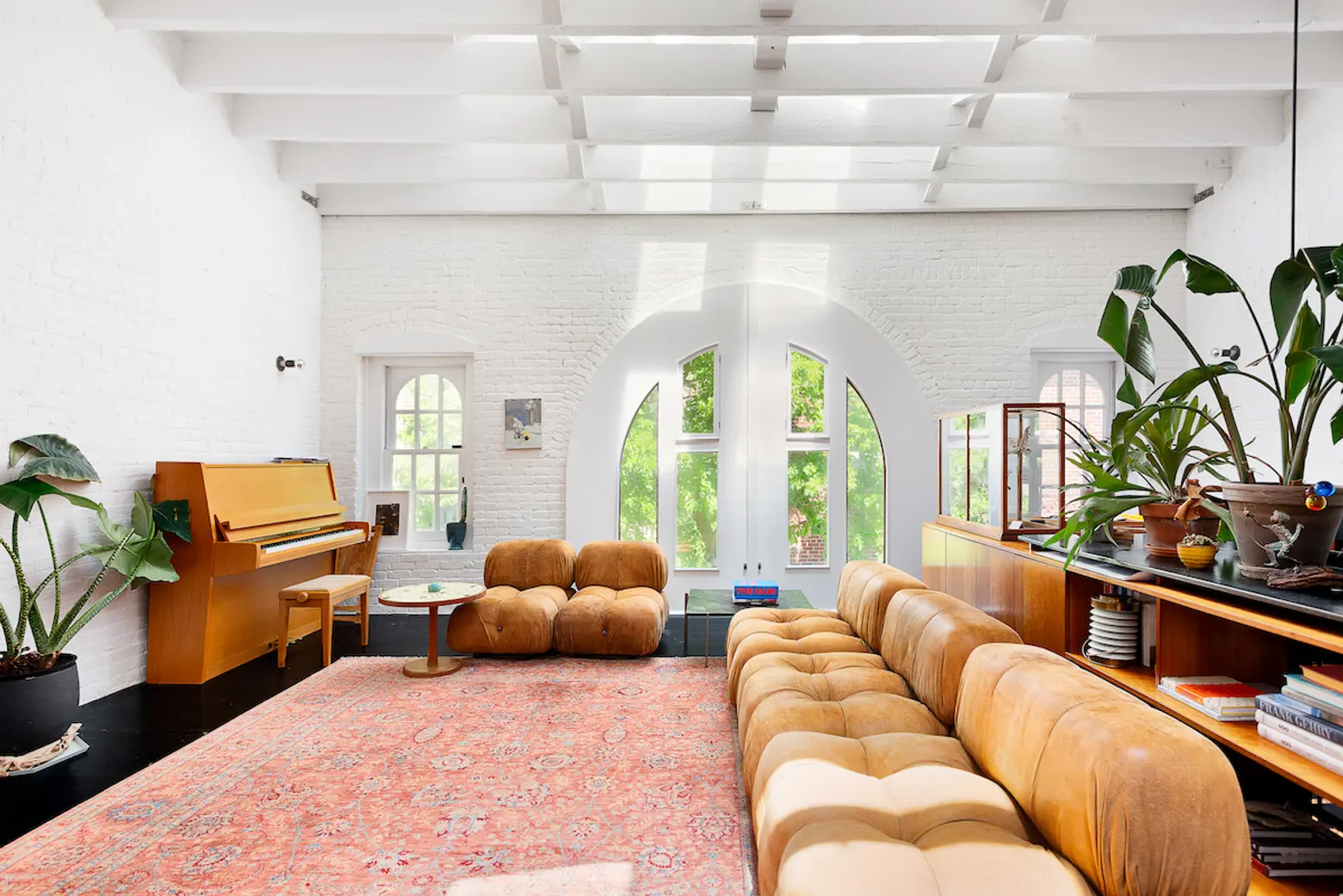
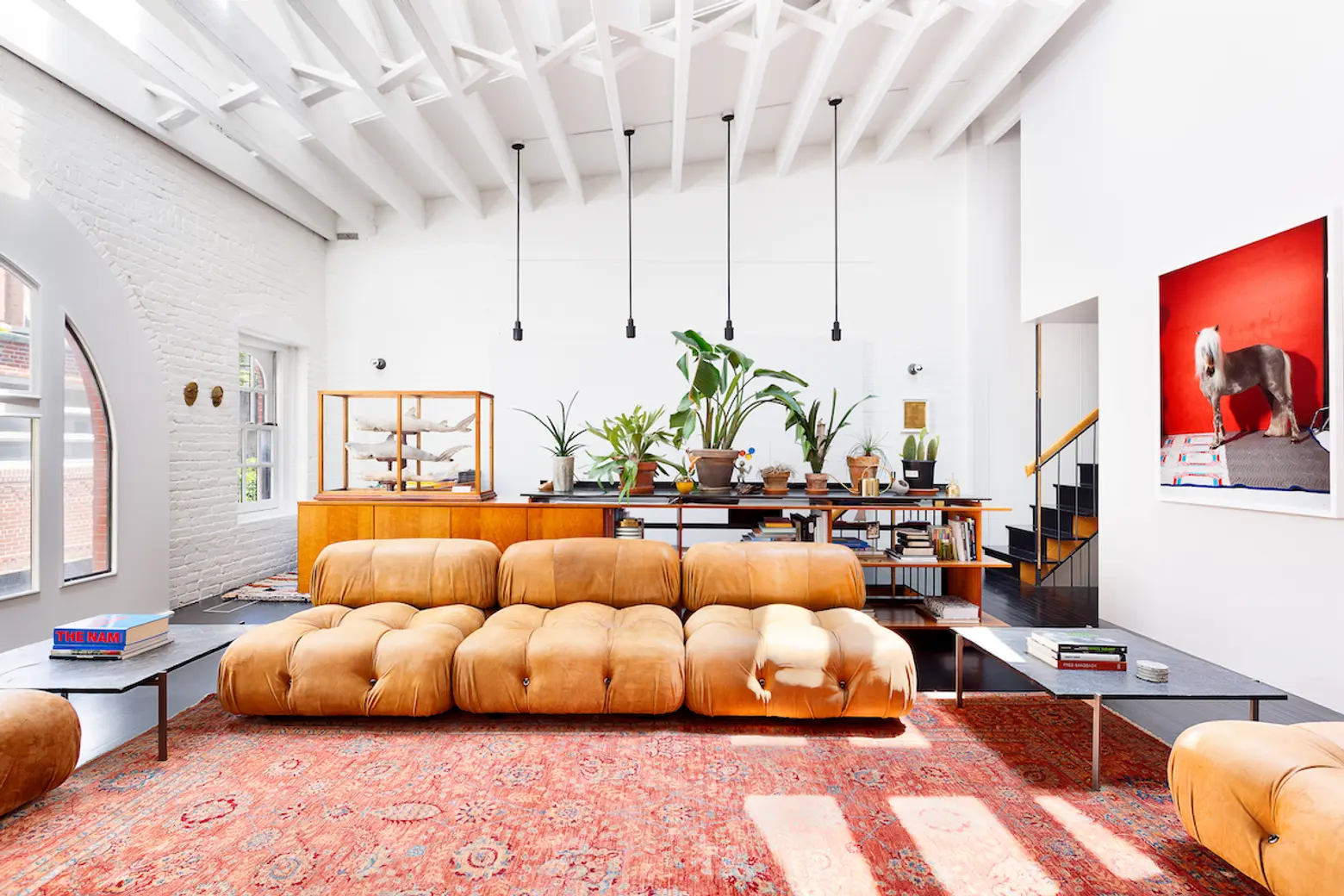
Upstairs, a dramatic hayloft has been transformed to provide a living room with soaring ceilings, exposed beams, oversized arched windows, whitewashed brick and incredible light.
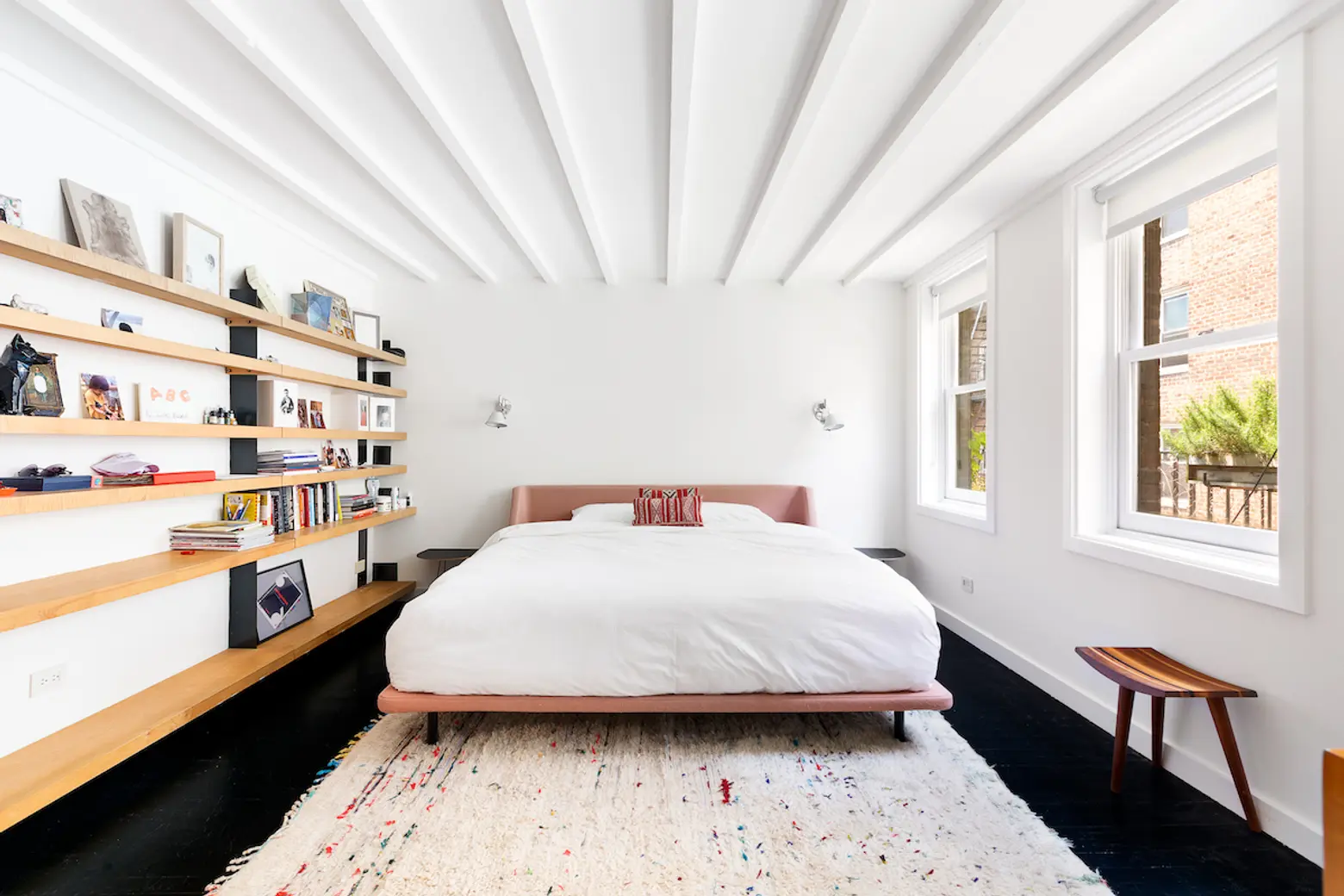
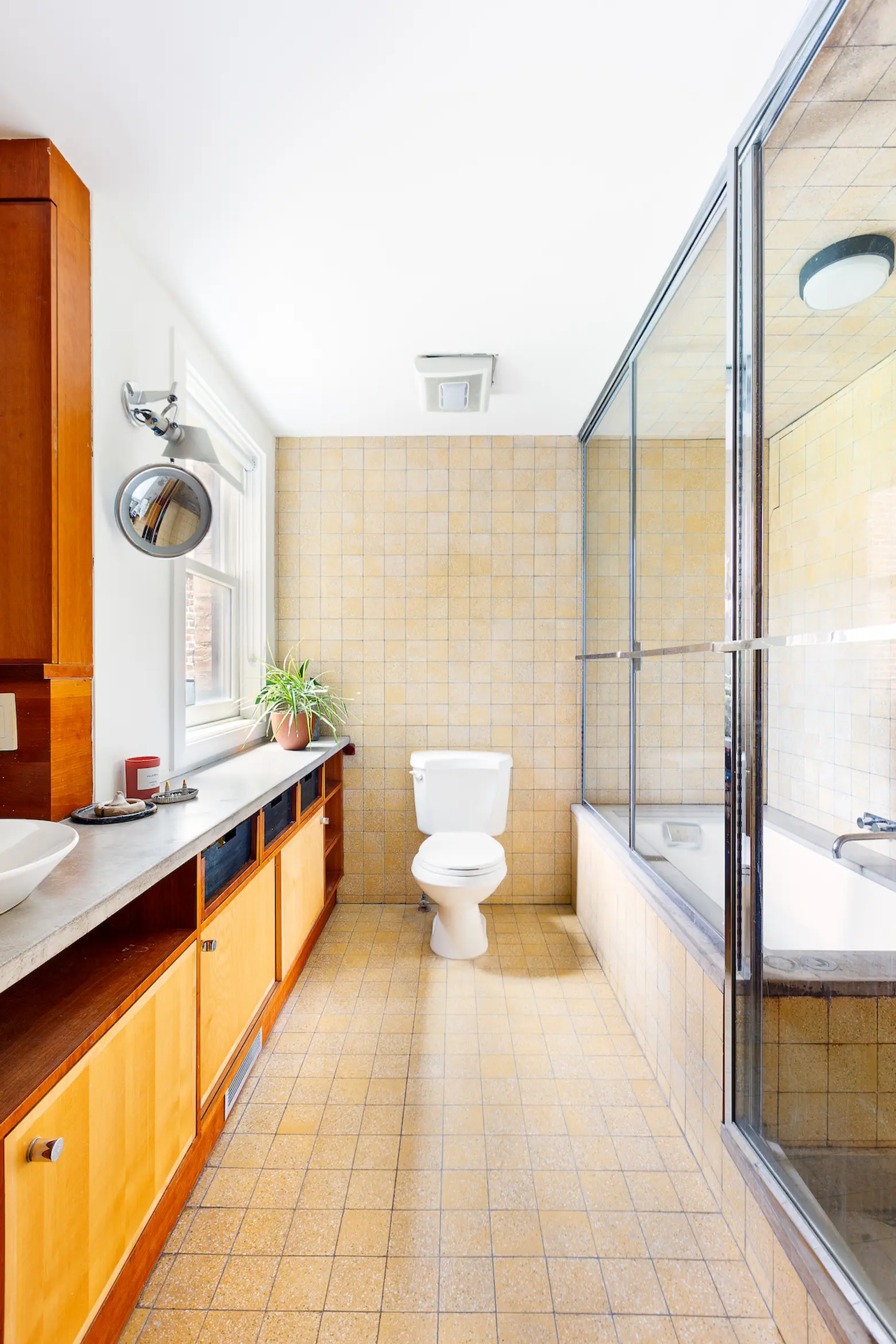
The master bedroom suite boasts a custom closet, a wall of bookshelves and a windowed bath.
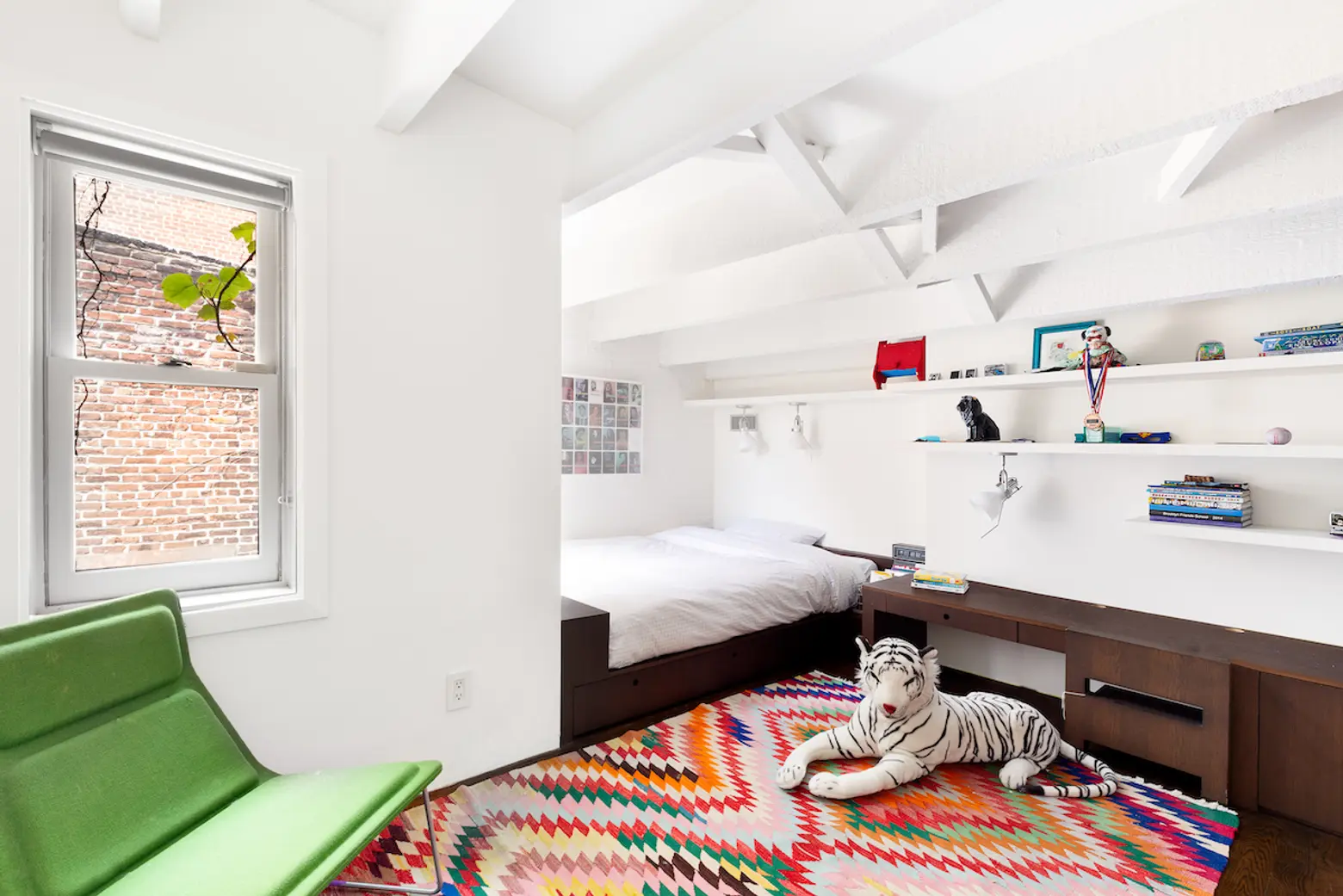
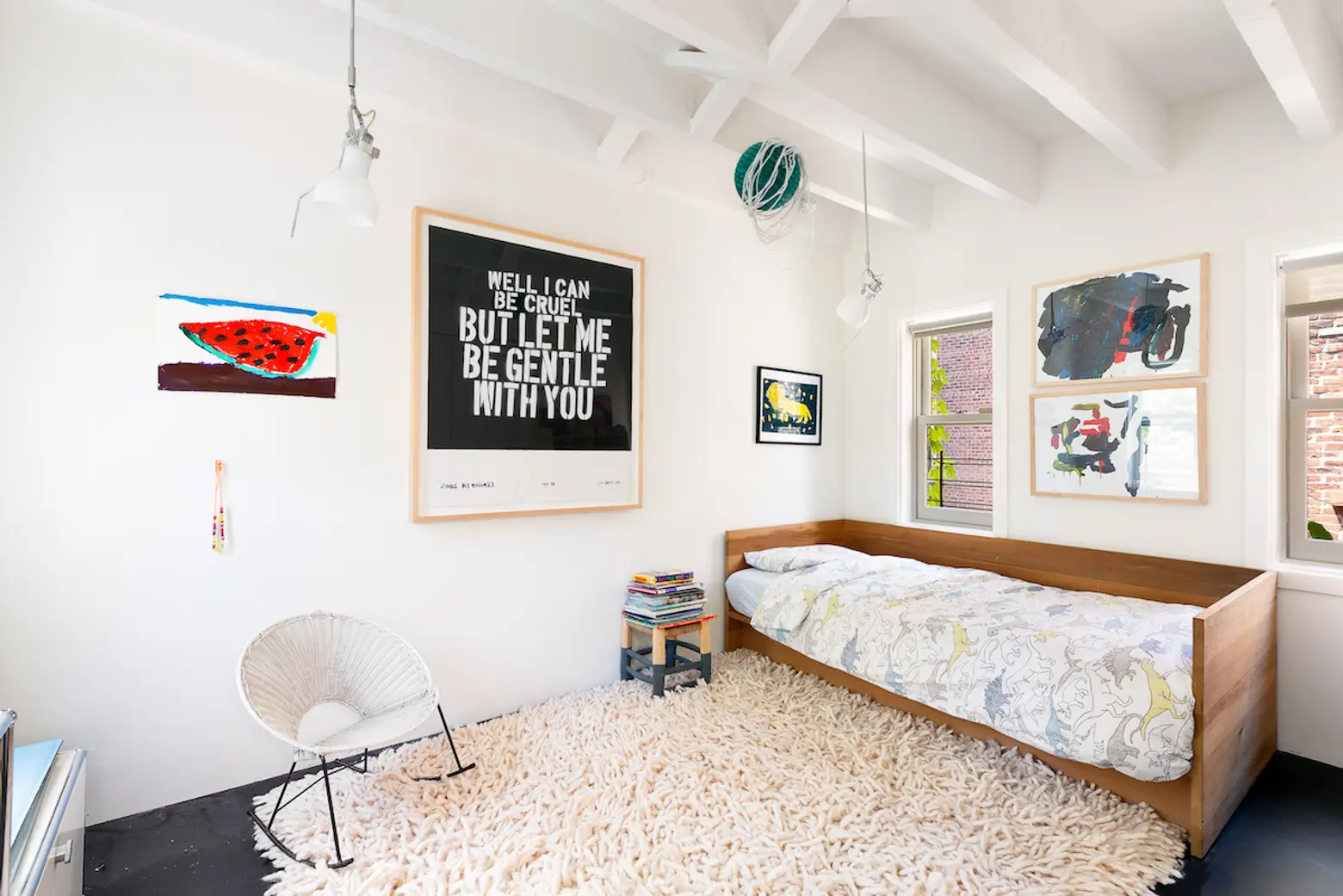
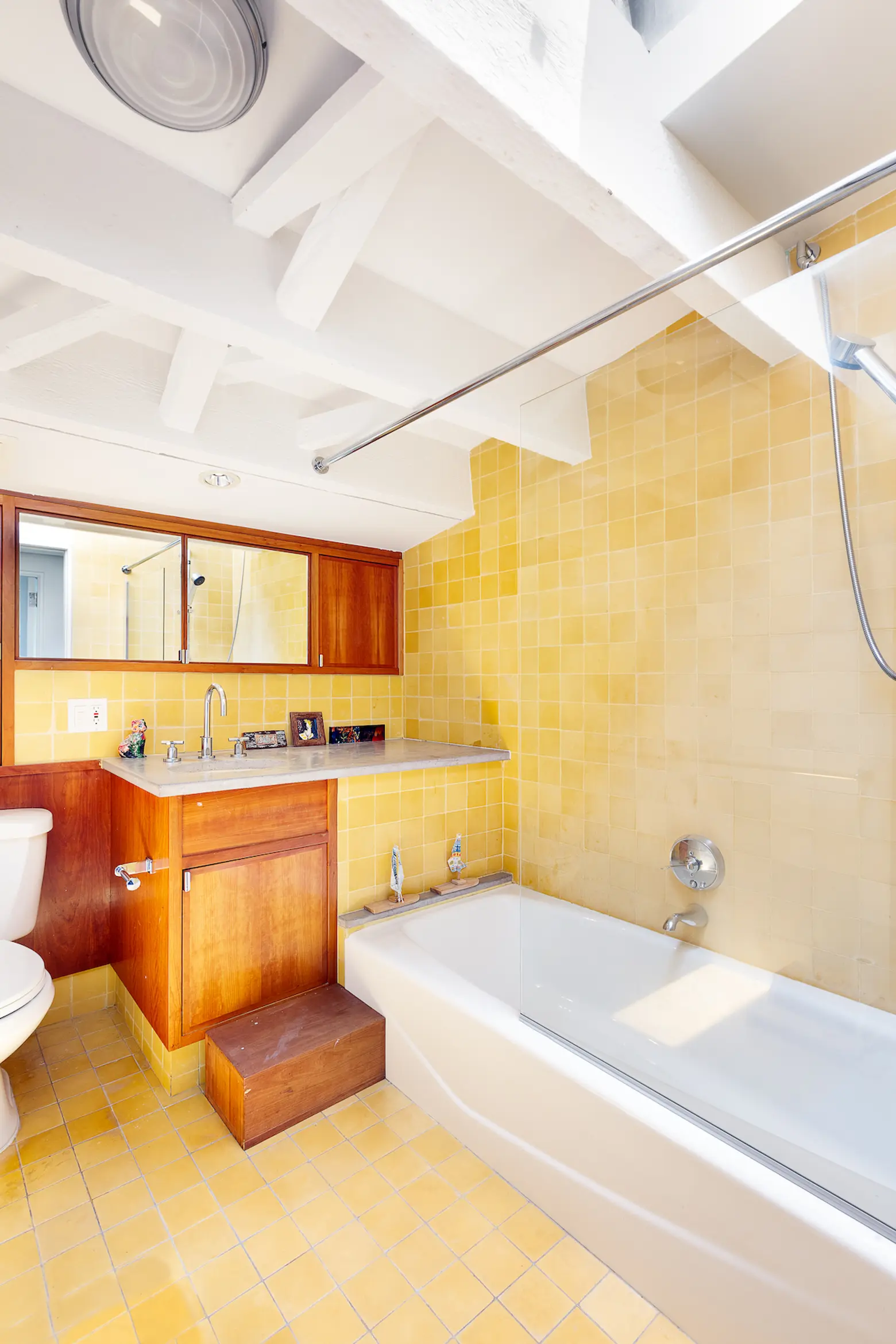
On the home’s top floor, two more bedrooms join a second full bath. Baths use finishes like terra cotta tiles in subtle colors juxtaposed with concrete and limestone details to balance luxury, simplicity and durability.
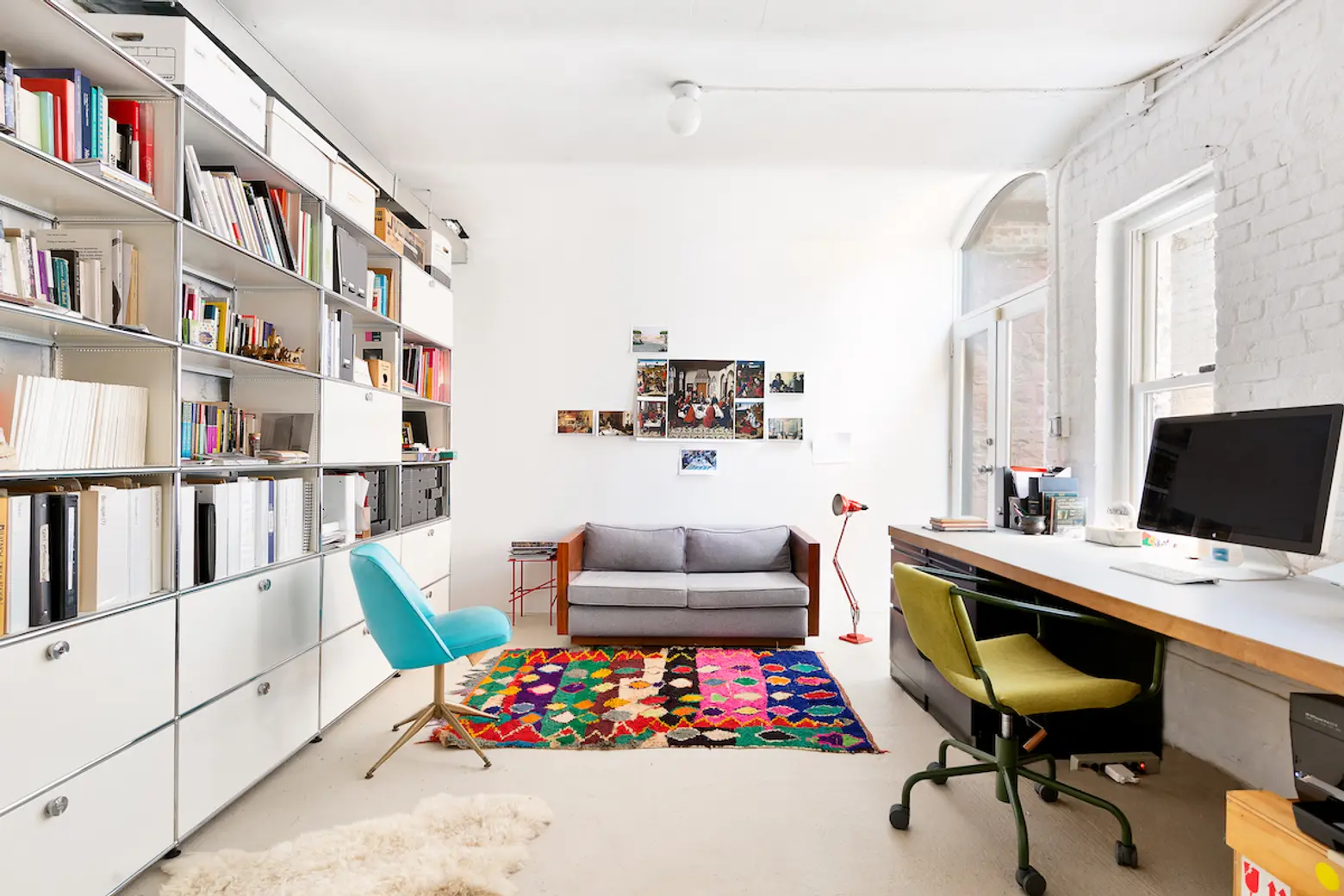
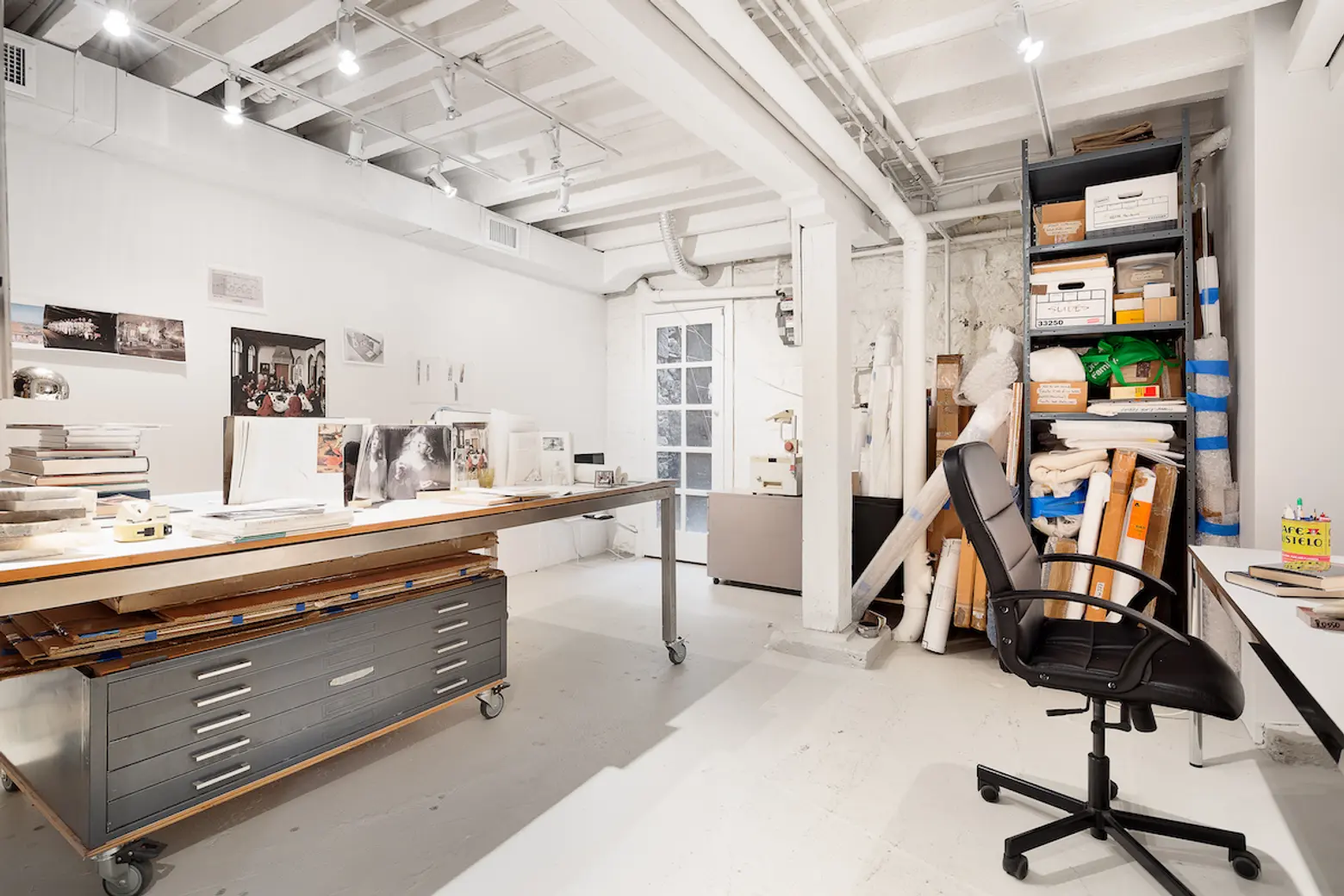
In the home’s renovated windowed cellar is a lovely artist’s studio whose high ceilings, bright walls and poured concrete floors definitely inspire creativity. There is another small outdoor area here, along with plenty of storage. This space would also make a great home office, nanny or guest suite. Also down here is a laundry room, with space and plumbing for the addition of an additional bath.
[Listing: 4 Hunts Lane by Deborah Rieders, Sarah Shuken and Raquel Lomonico for The Corcoran Group + 4 Hunts Lane by Nick Gavin and Josh Doyle of Compass]
RELATED:
- Historic Brooklyn Heights 1854 parlor home with a private garden asks $5.1M
- For $4M, a newly renovated Brooklyn Heights carriage house on a car-free cul-de-sac
- The nine-foot windows in this $1.4M Brooklyn Heights loft frame perfect views of the Brooklyn Bridge
- Live in this fully-furnished designer Brooklyn Heights studio for $2,450/month
Image credit: DDReps courtesy of The Corcoran Group.
