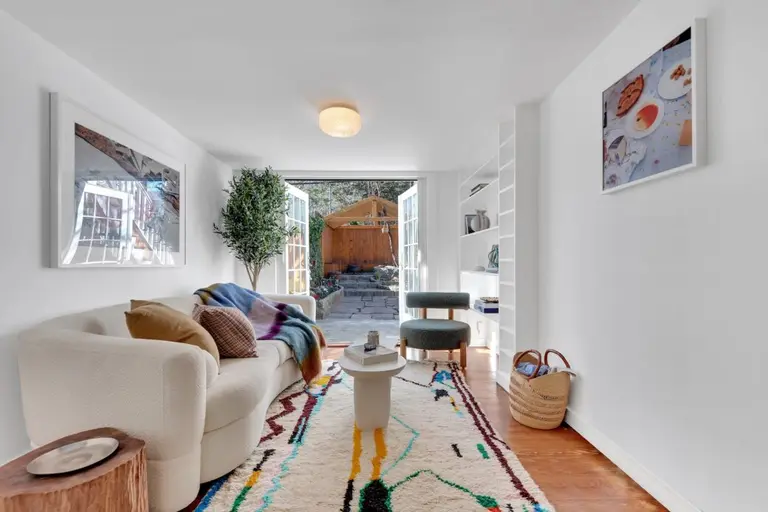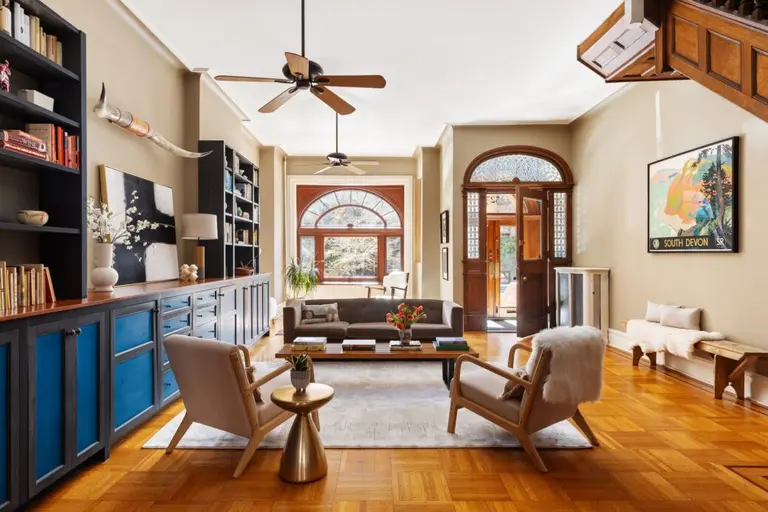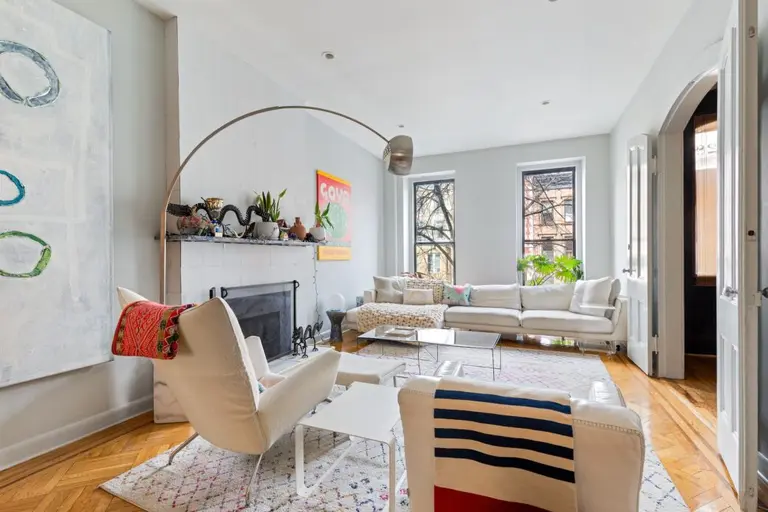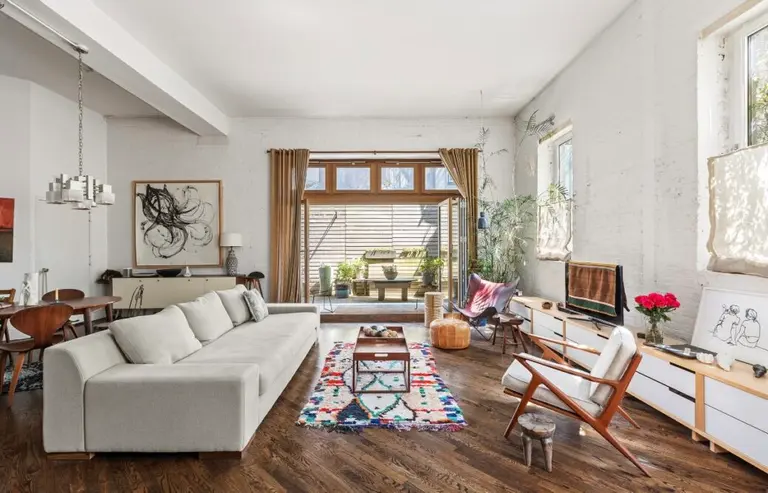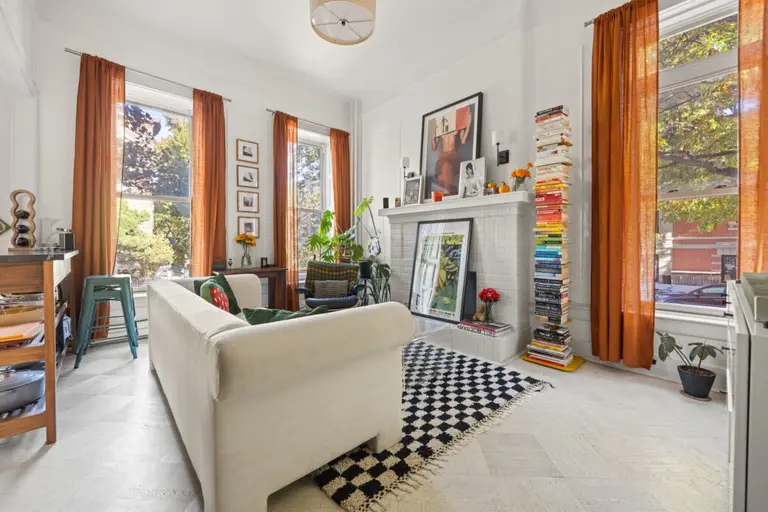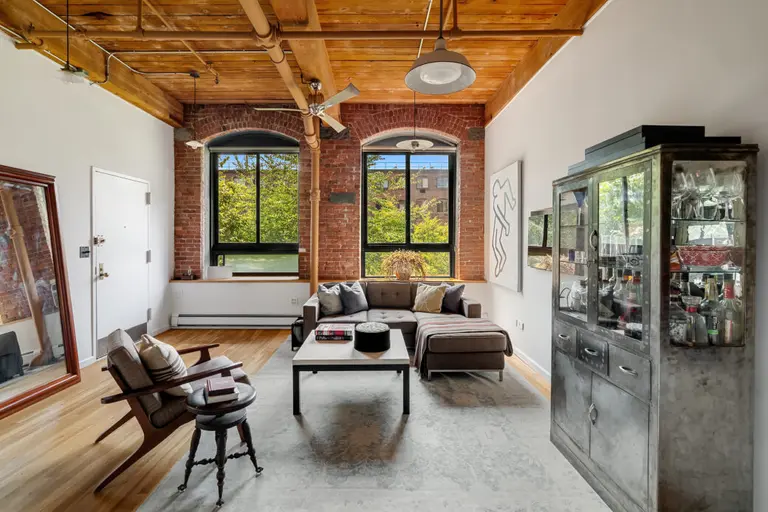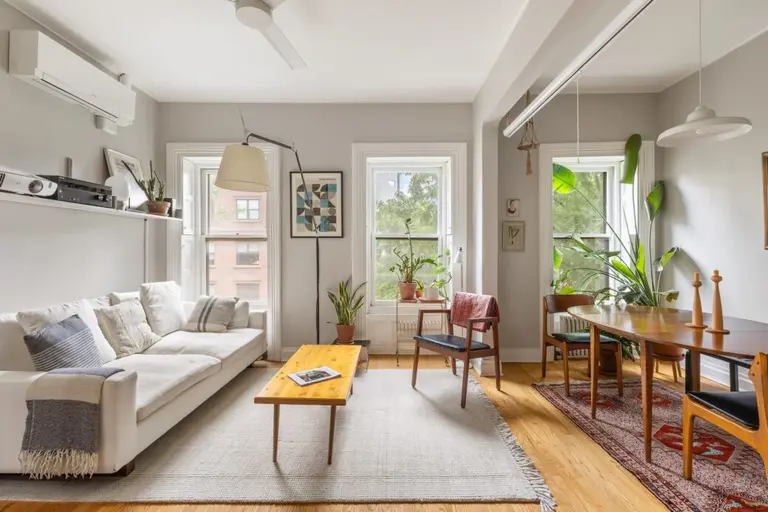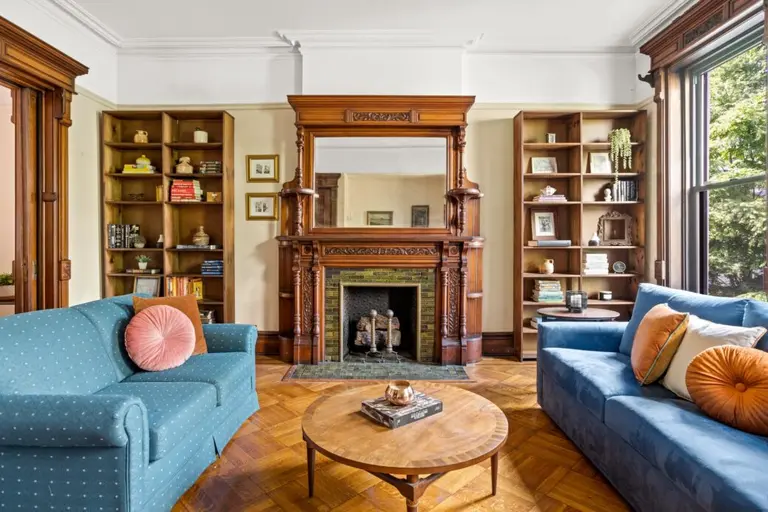This $6.5M triple-bay brownstone is ready for instant Park Slope living
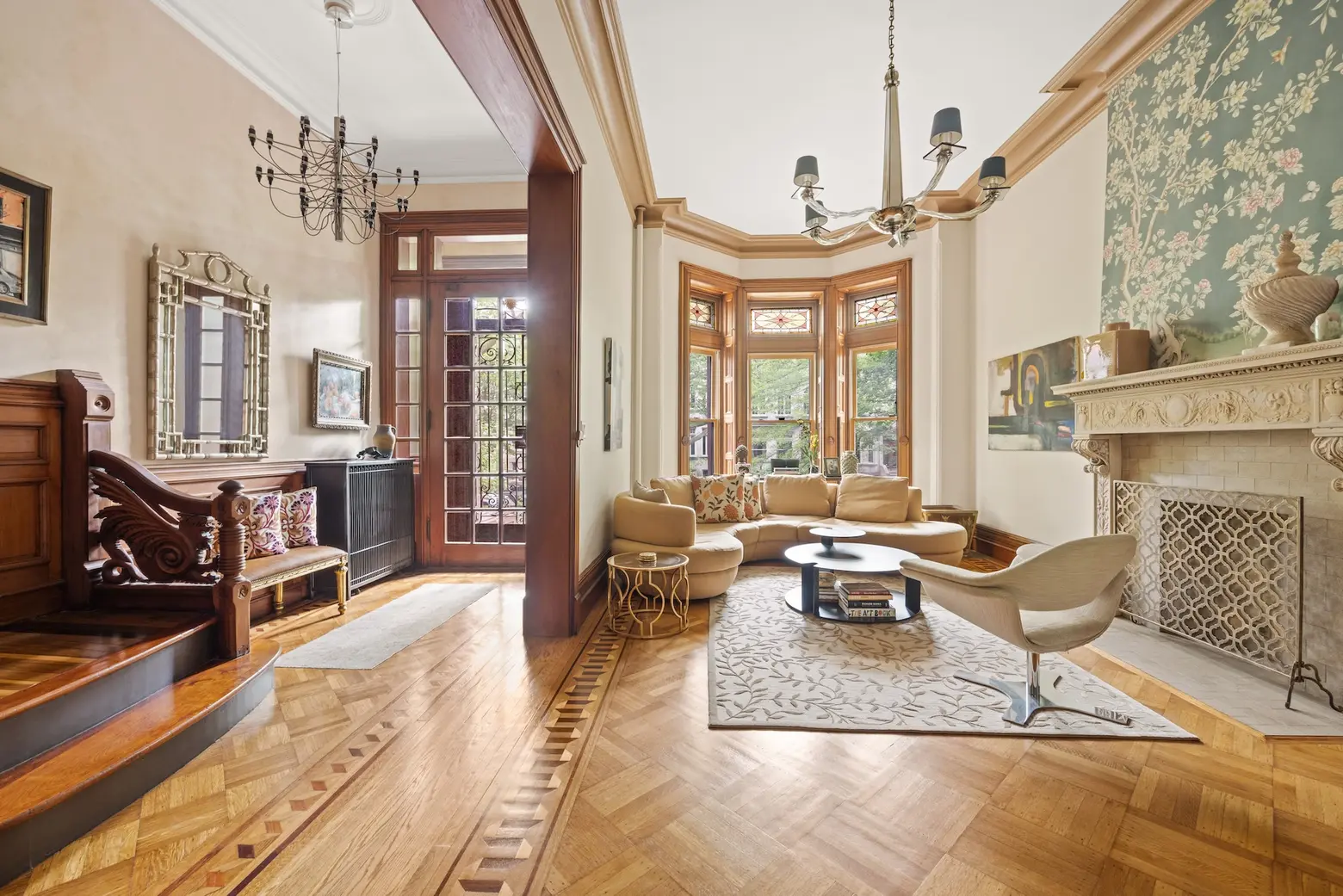
Photo credit: Russ Ross for The Corcoran Group
This 1899 townhouse at 545 Third Street in Park Slope is ready for Brooklyn brownstone living without the hassle of renovation. The four-story home has the preserved 19th-century details buyers crave–pocket doors, wainscoting, stained glass, and molding–along with modern design flourishes that enhance its historic charm. Asking $6,450,000, the townhouse has bay windows on all four floors and outdoor space in the form of a private bedroom deck and a leafy back garden.
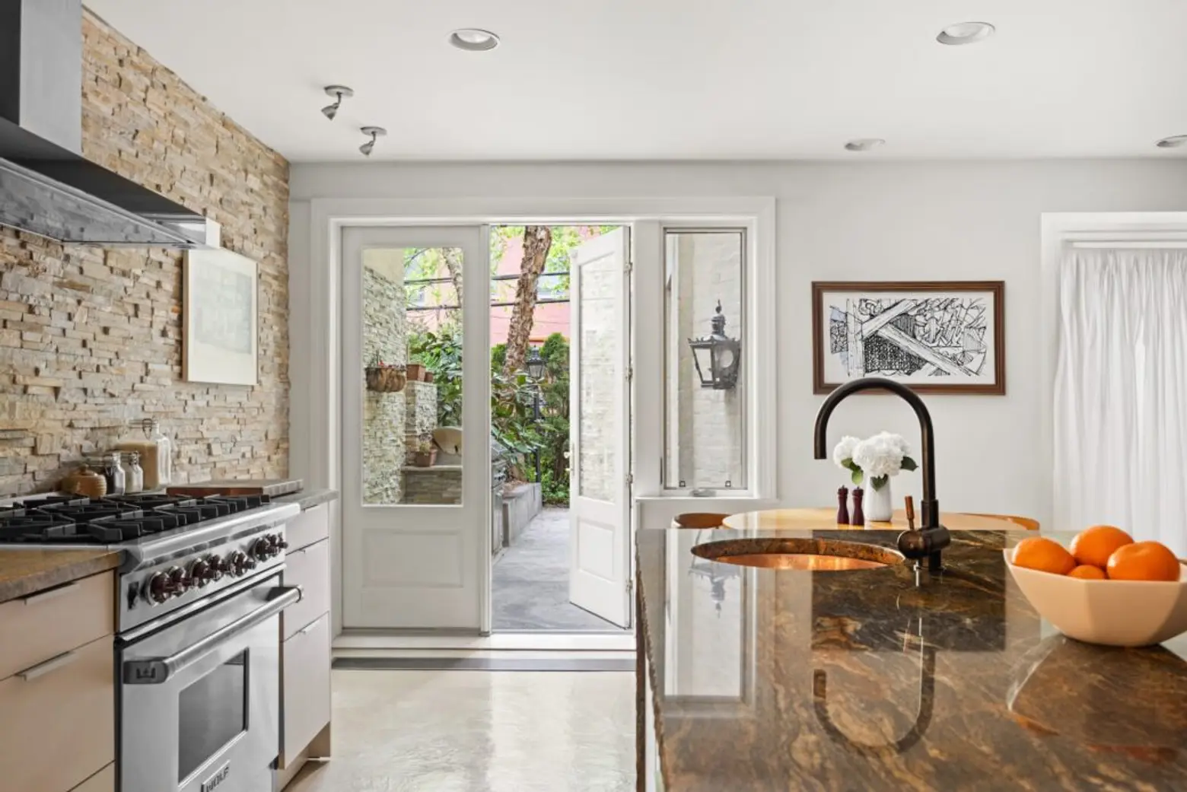
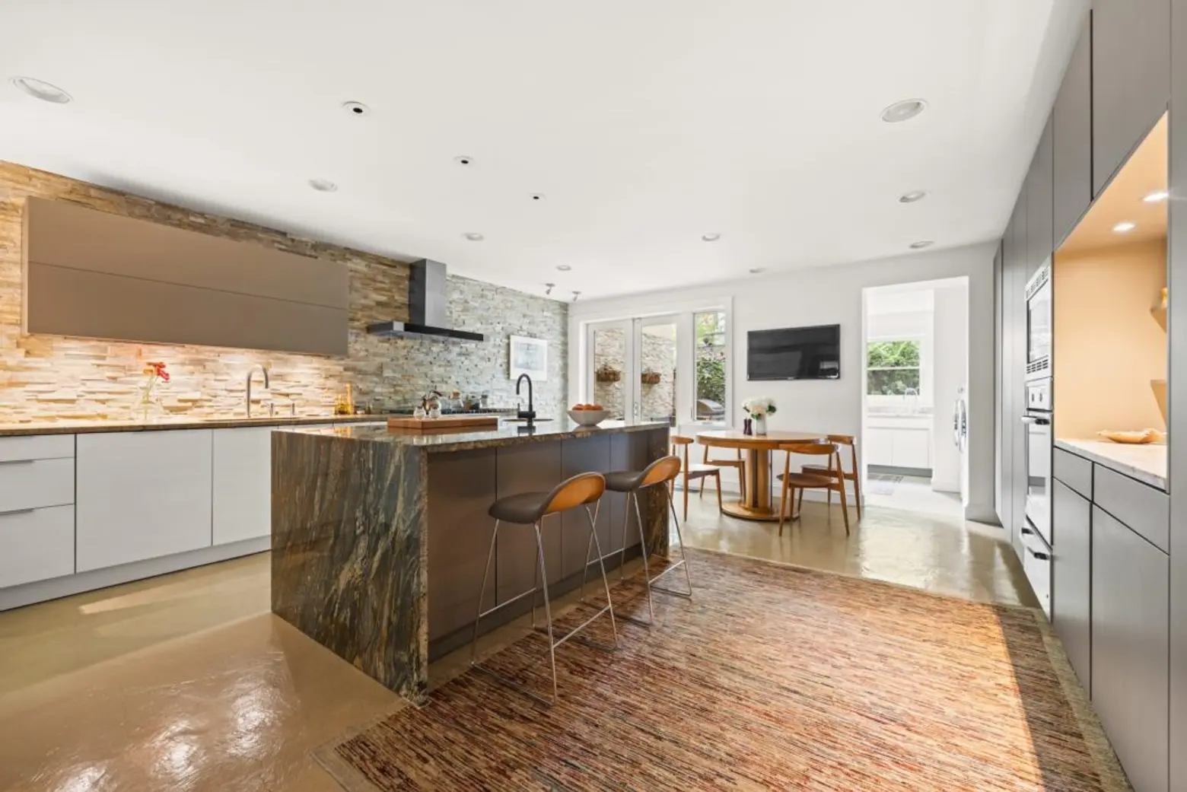
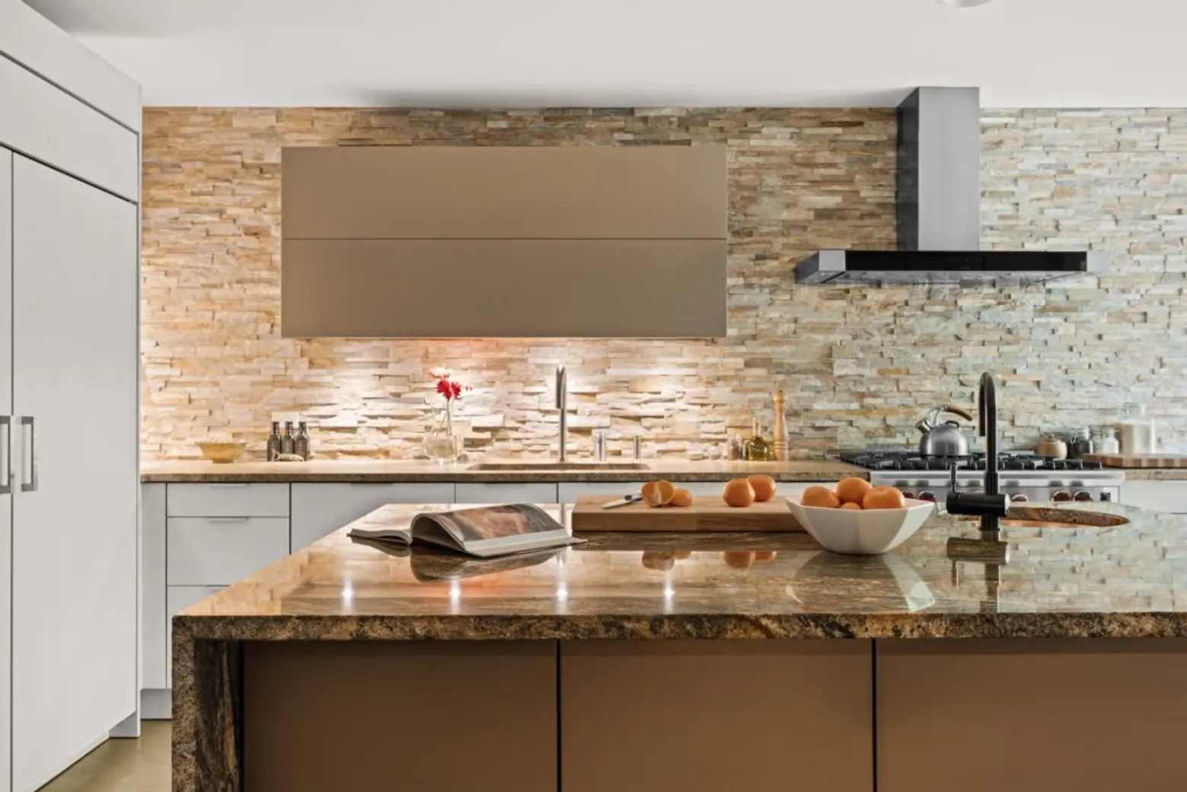
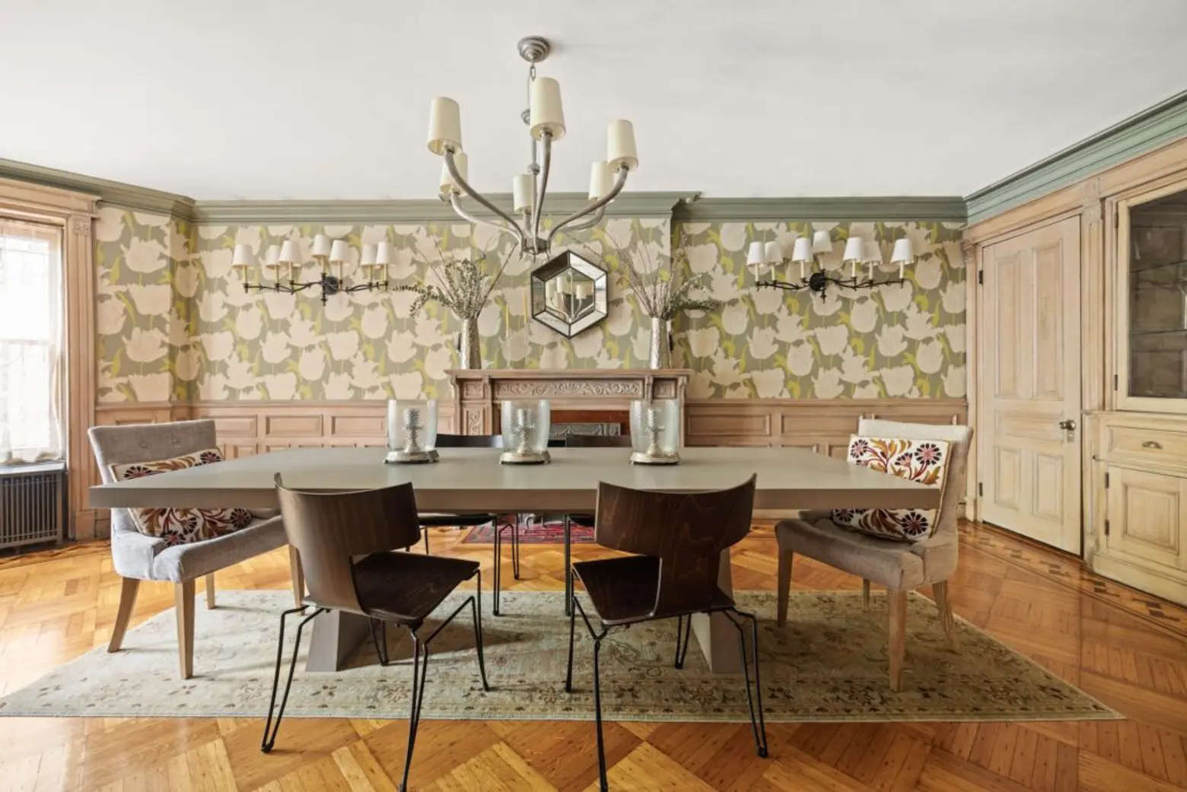
At the garden level, the front room offers an elegant formal dining space featuring William Yeoward English wallcovering that complements the room’s detailed millwork. Next is a garden-facing custom eat-in kitchen anchored by a waterfall island of book-matched granite. This expansive, flexible kitchen is framed by cast-concrete flooring, floor-to-ceiling cabinetry, a ledge stone backsplash, and a rear wall of glass that leads to the back garden.
High-end appliances include a massive 48-inch SubZero fridge, a six-burner Wolf range, a Bosch electric oven, a Miele dishwasher and a warming drawer. Also on this floor are a laundry room with space for garden prep and tools, and a powder room.
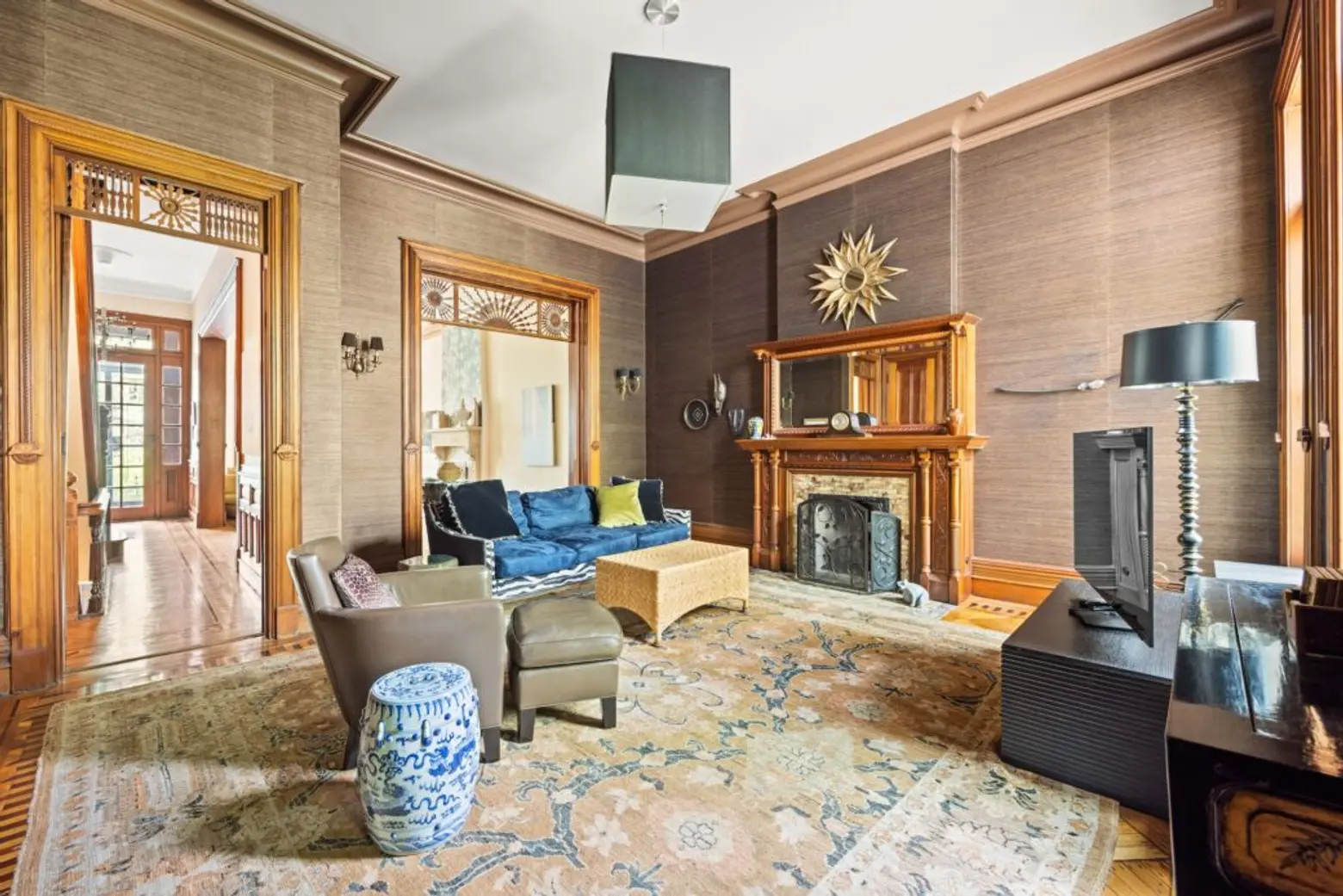
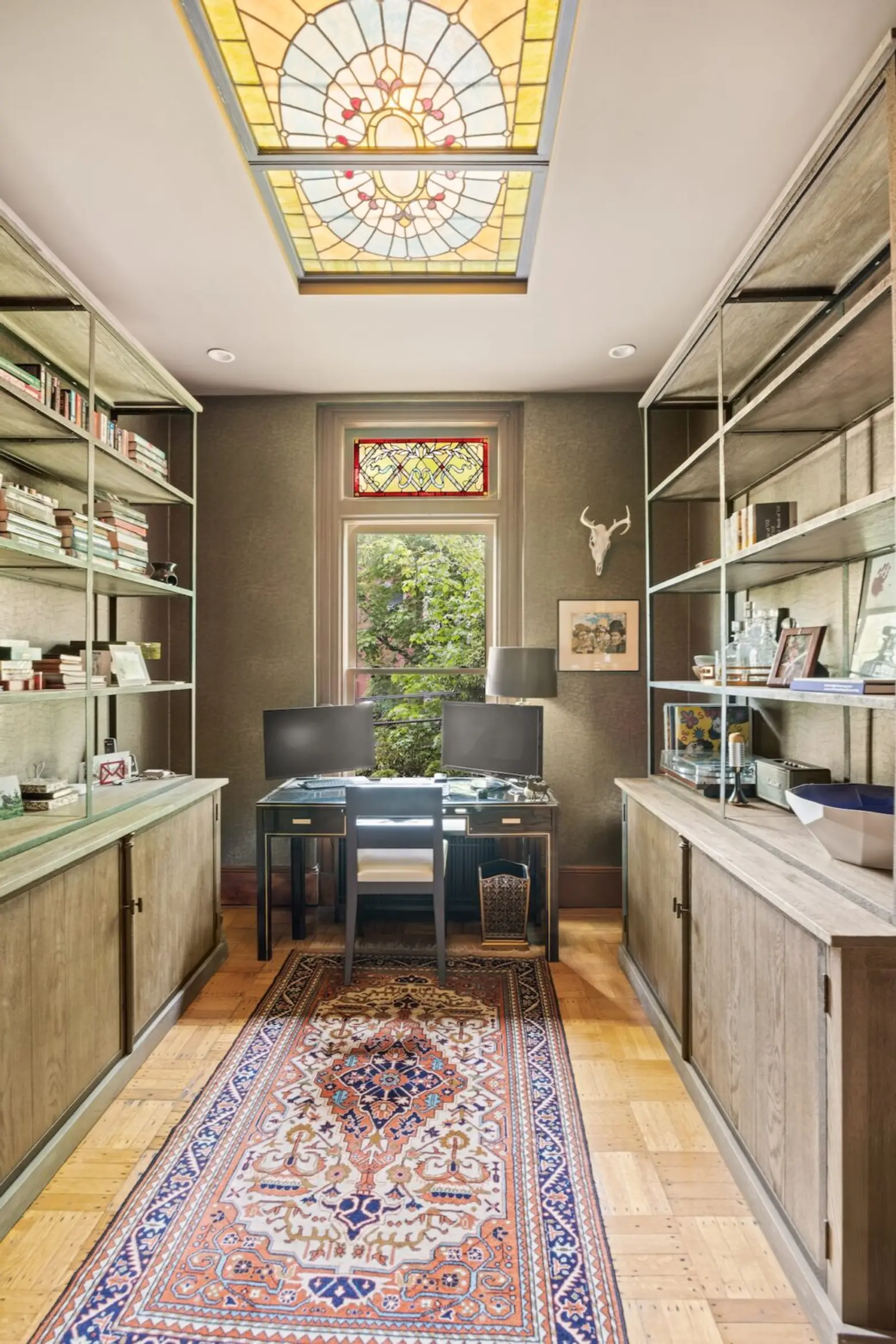
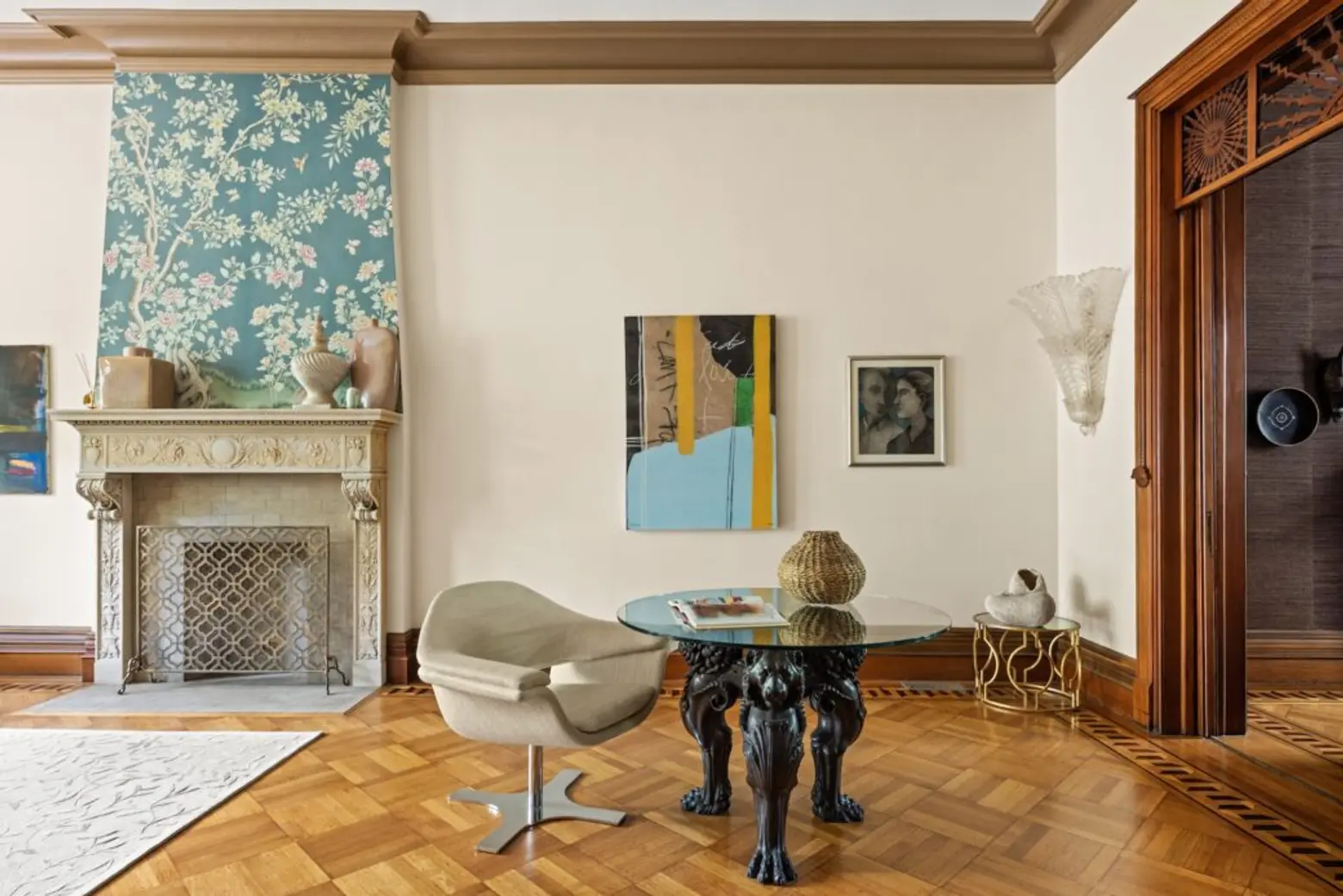
Beneath 12-foot ceilings, the parlor floor is a suitably elegant space consisting of a glamorous living room, a middle parlor/den, and a back office. The living room features hand-painted Gracie wallcoverings offset by restored wood fretwork and parquet tile hardwood floors. The den offers a wet bar, backlit leaded-glass cabinetry, and a gas fireplace. At the back is a cozy office with a garden view.
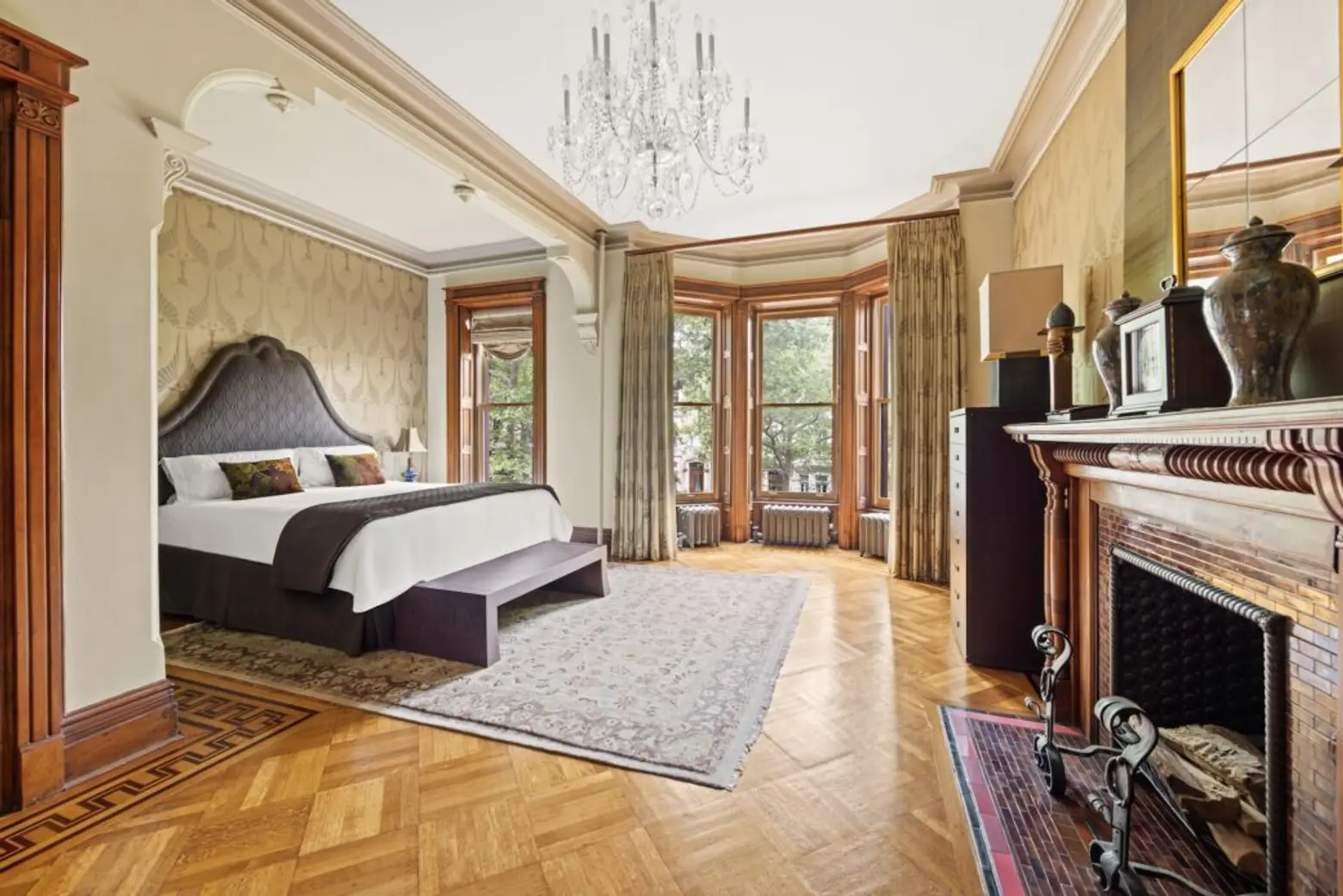
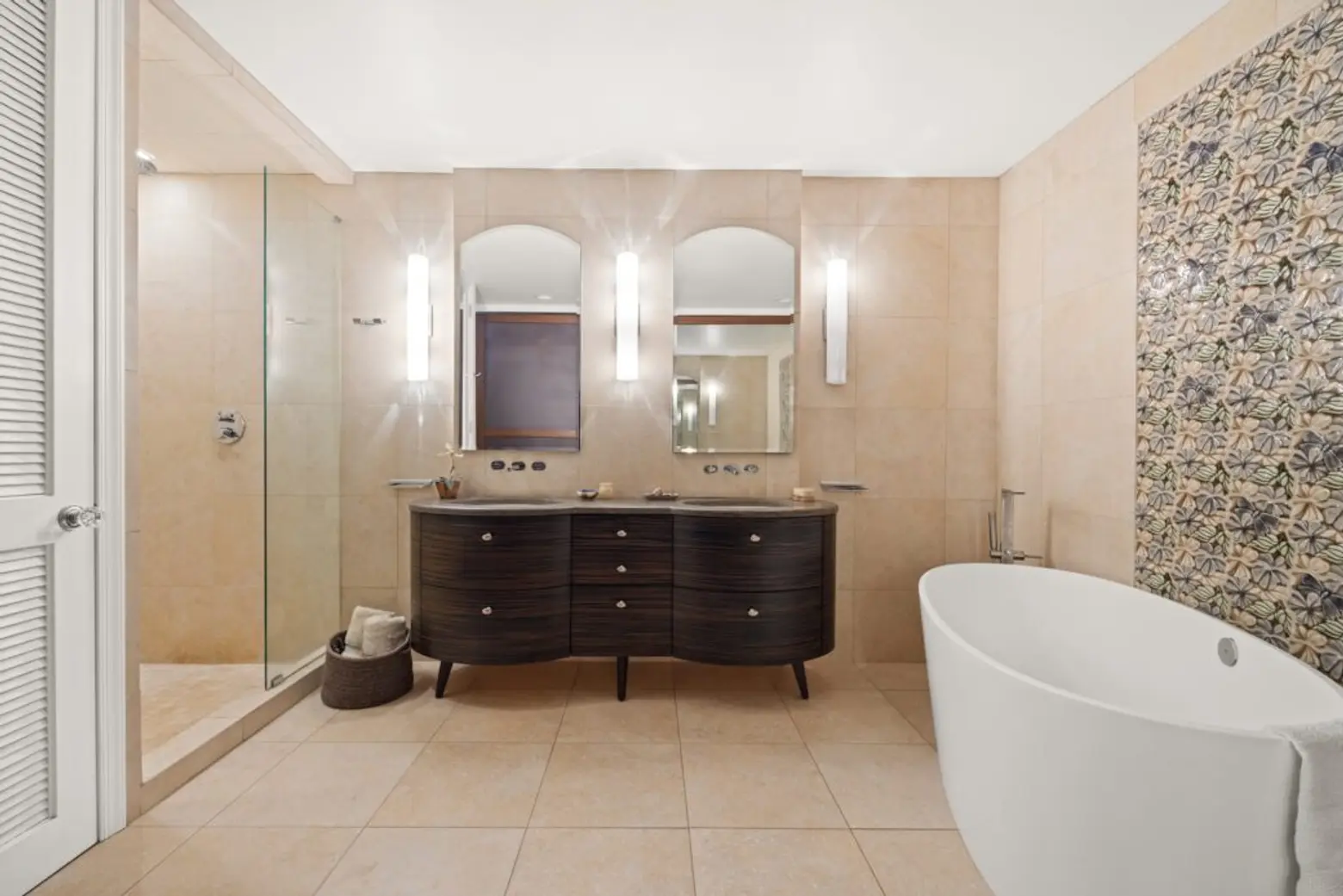
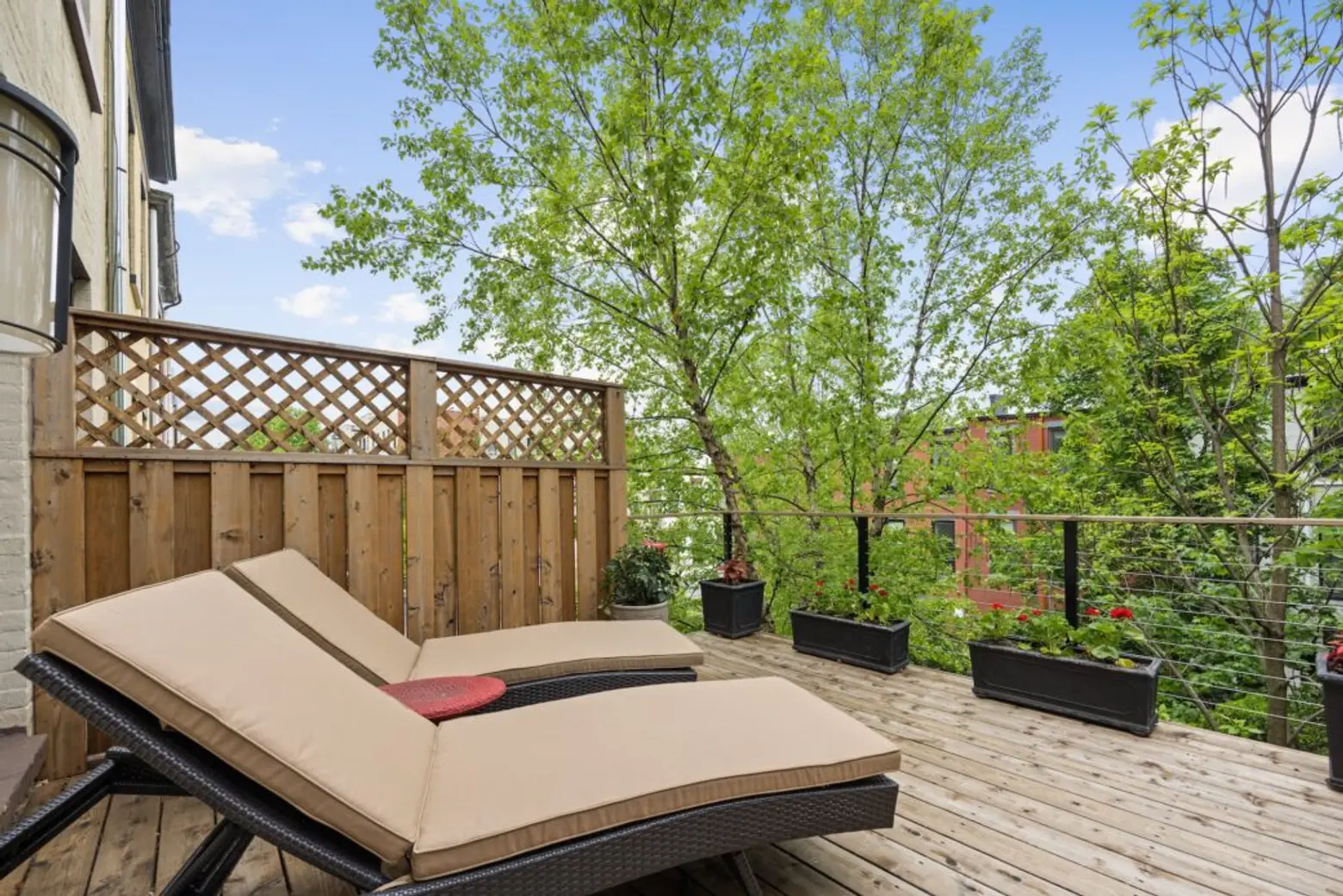
On the next floor is the primary bedroom, clad in silk wallcovering and matching drapery and served by a full wall of closets. The attendant bath features a double marble vanity, a step-in shower, and a free-standing bathtub.
The rear bedroom has a gas fireplace. This floor is graced by a large deck overlooking the garden below, accessed from the back bedroom.
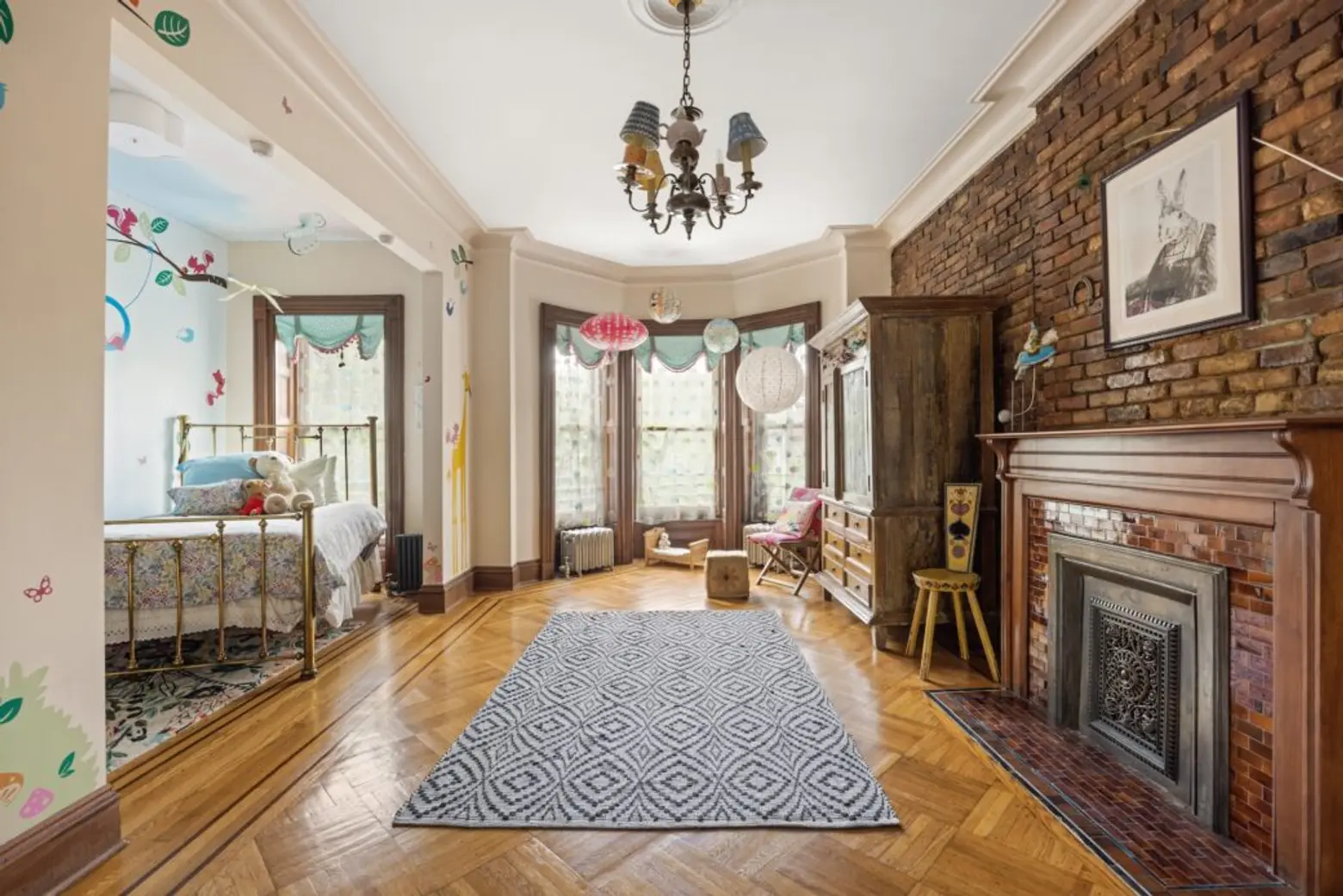
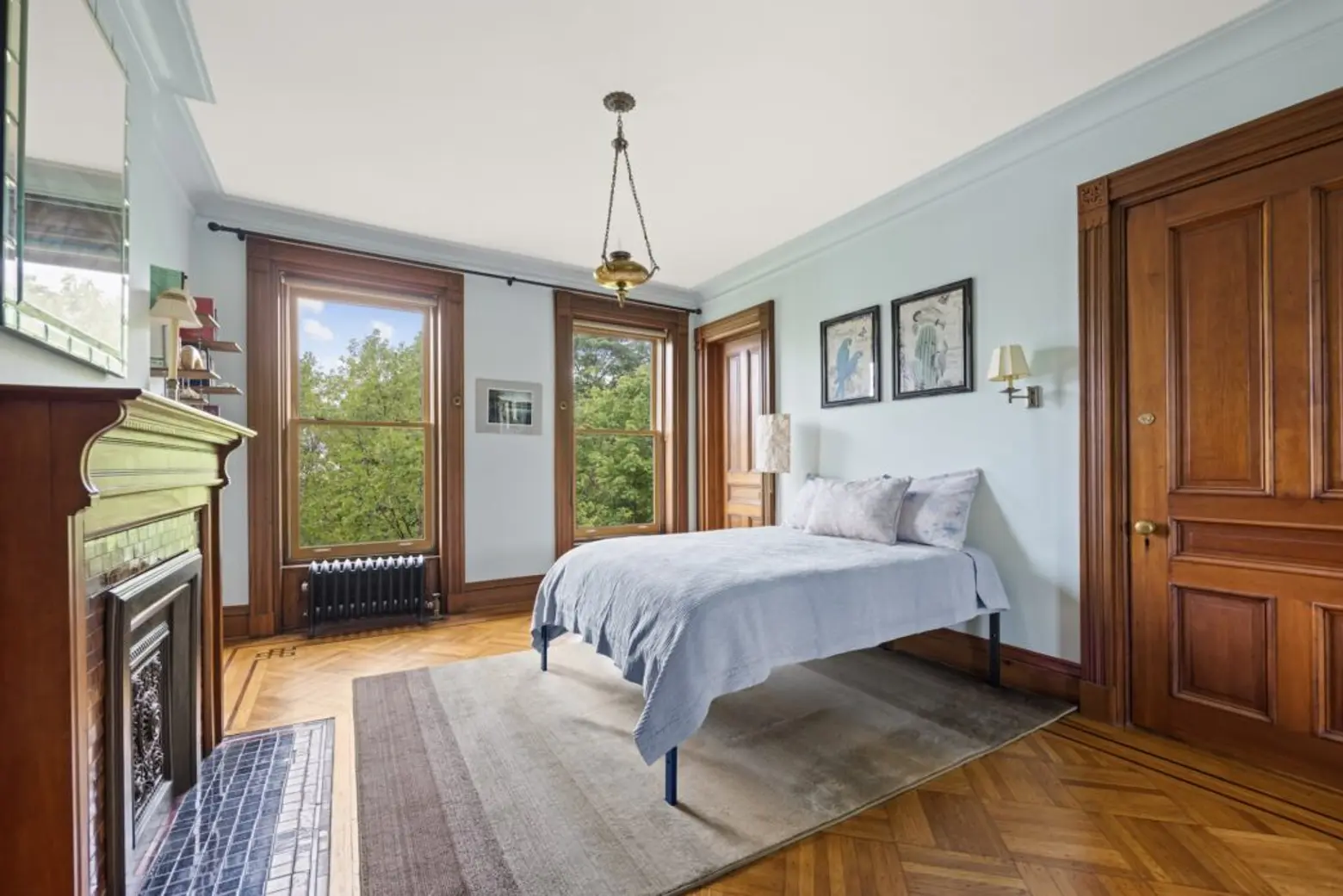
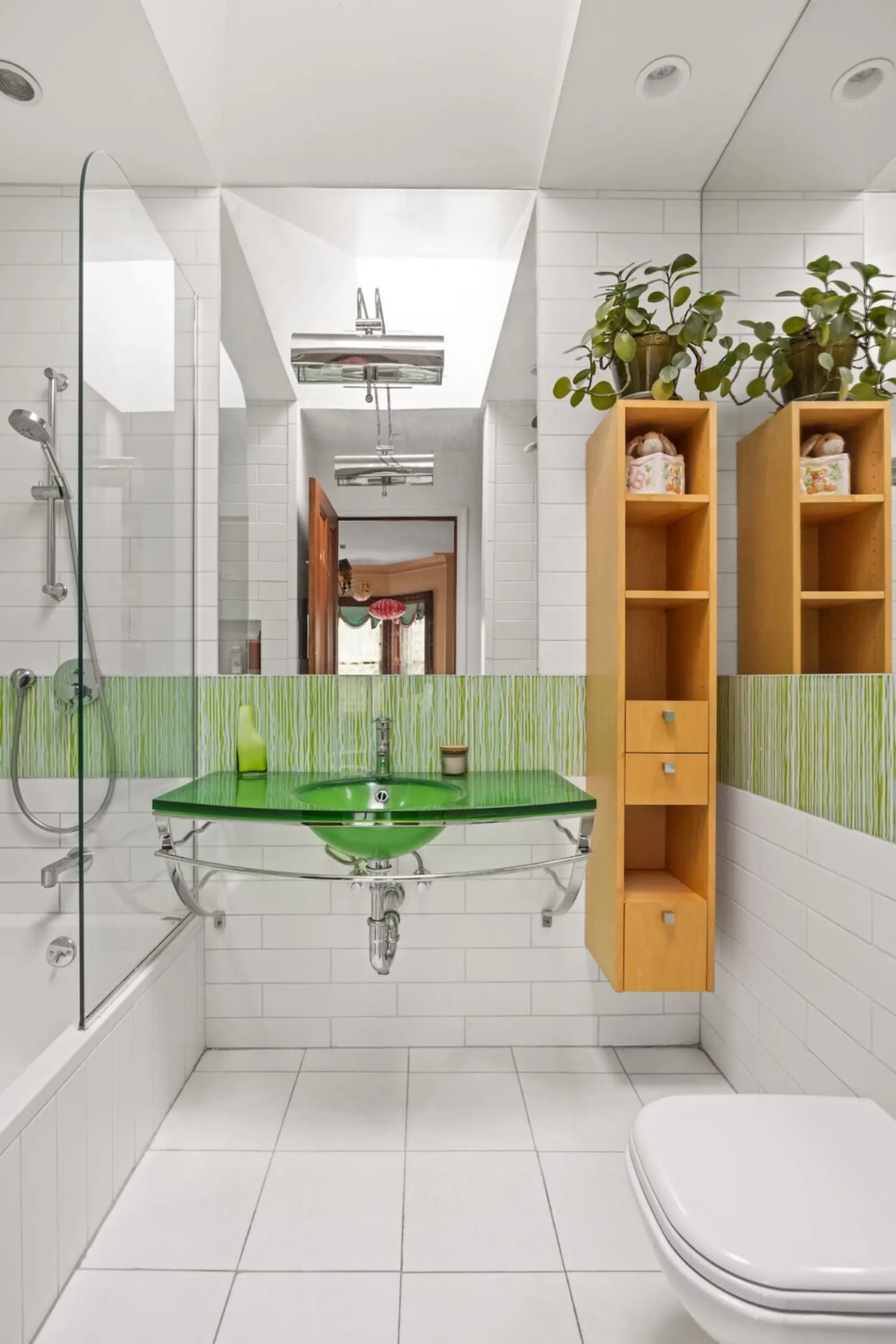
On the home’s top floor, illuminated by a stained-glass skylight, are two more bedrooms. The front-facing chamber has an ensuite bath with a dramatic green resin vanity and a skylight. At the rear, another bedroom has a wall of closets and use of a second bathroom.
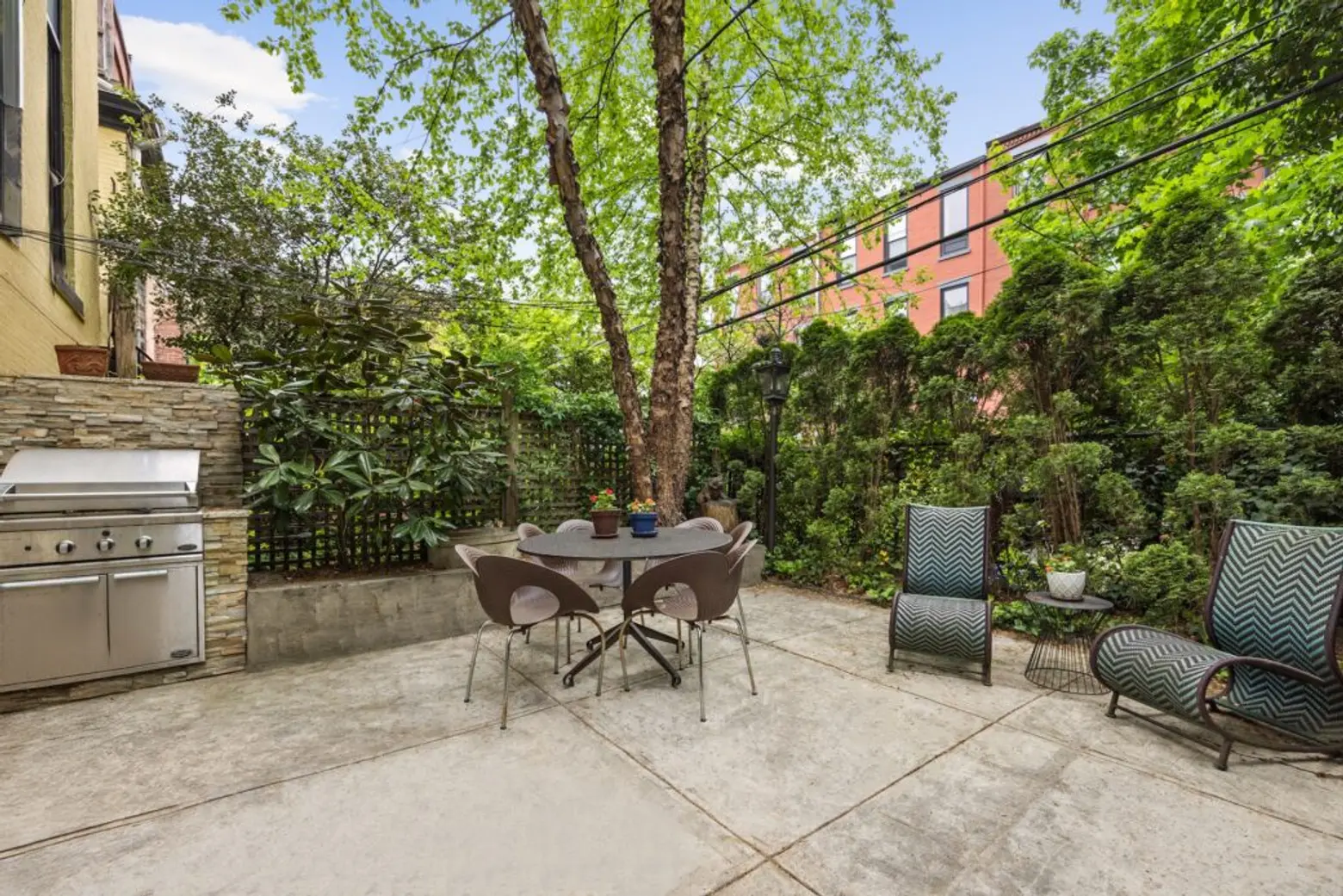
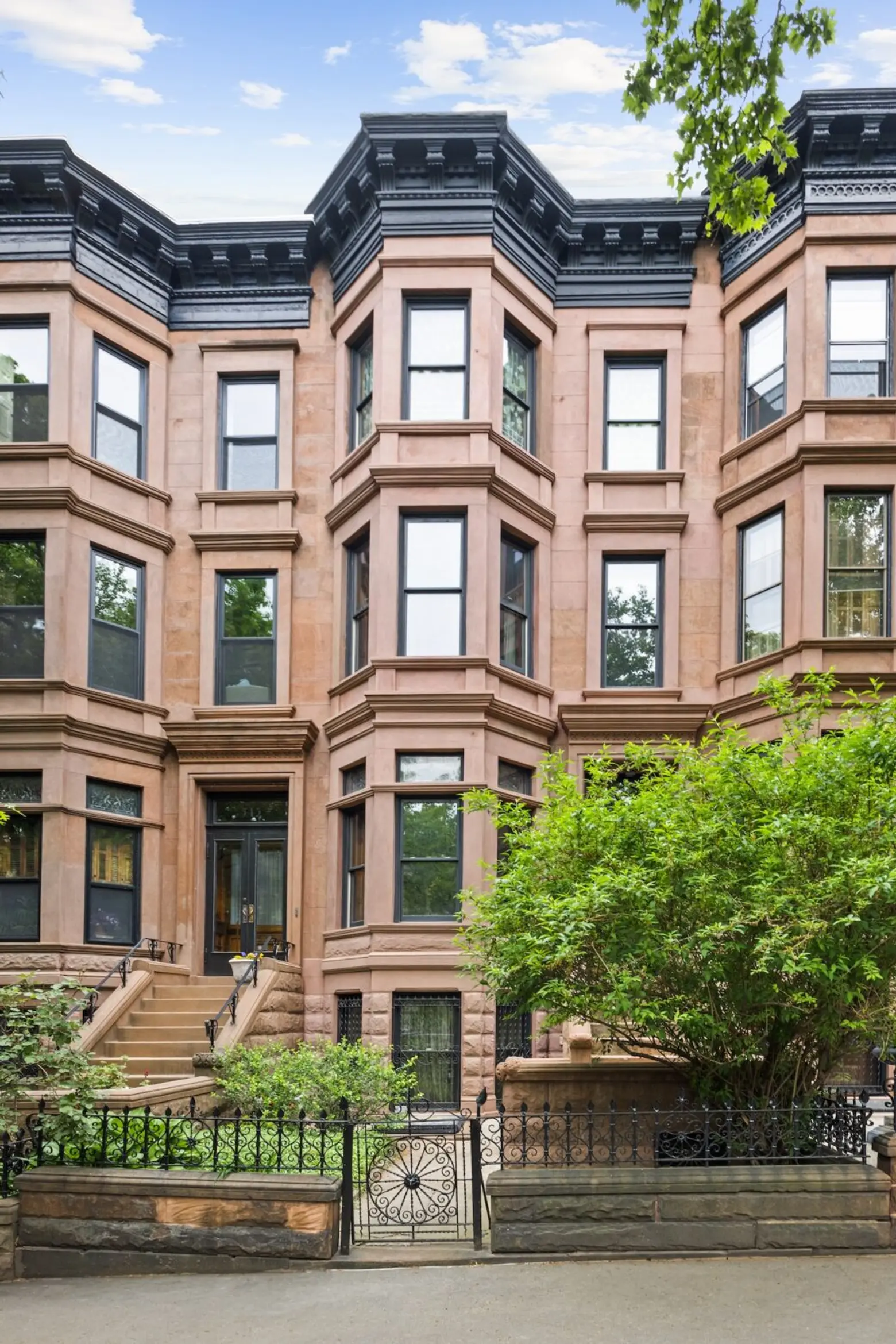
The back garden is landscaped, paved, and ready for summer. This verdant entertaining space features a gas grill surrounded by planted beds, a stone wall, and iron fencing. This move-in-ready home occupies a prime North Slope spot just a block from Prospect Park.
[Listing details: 545 3rd Street by Judith Lief and Emilie Crouzet of The Corcoran Group]
RELATED:
- Park Slope’s priciest townhouse is an $18M masterpiece of modern design
- For $4.6M, this classic Park Slope limestone updates history without erasing the details
- This $7M limestone townhouse brings restored Park Slope perfection to historic beauty
- $4M Park Slope brownstone with interiors by Elizabeth Roberts embodies considered design




















