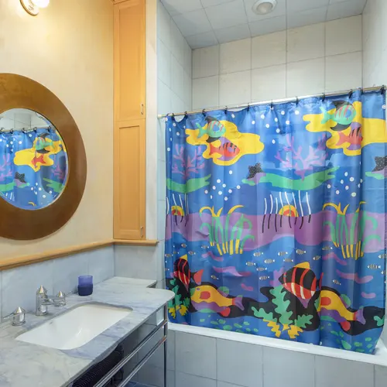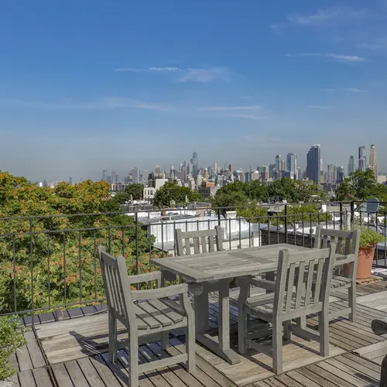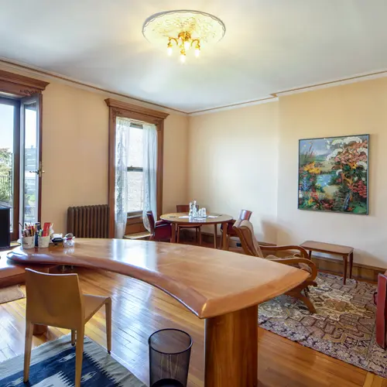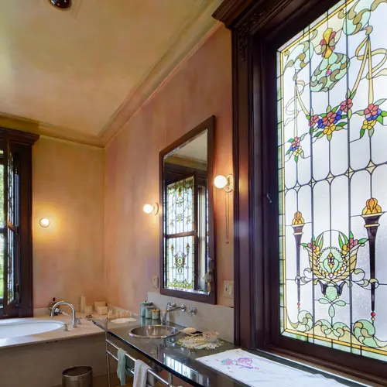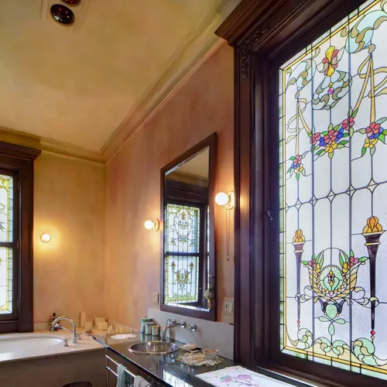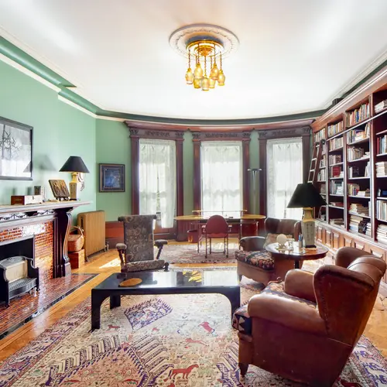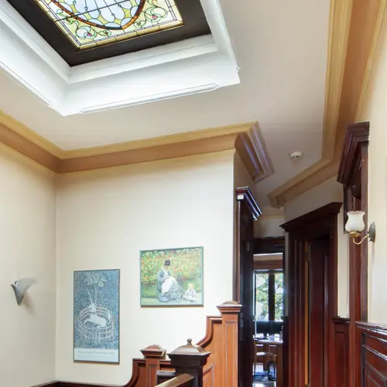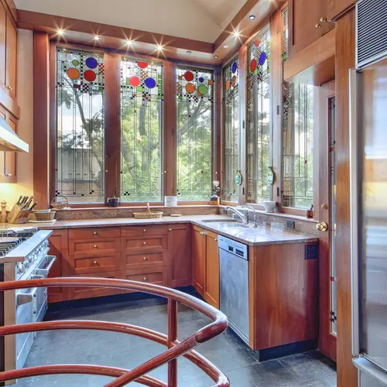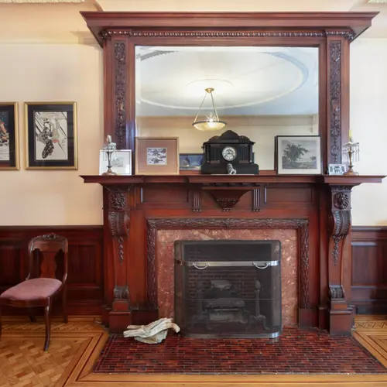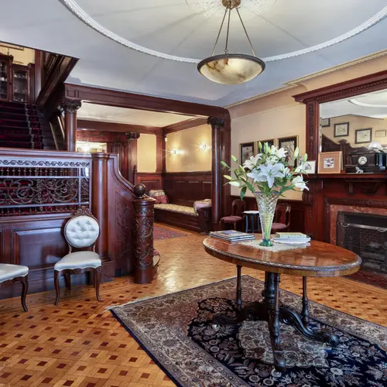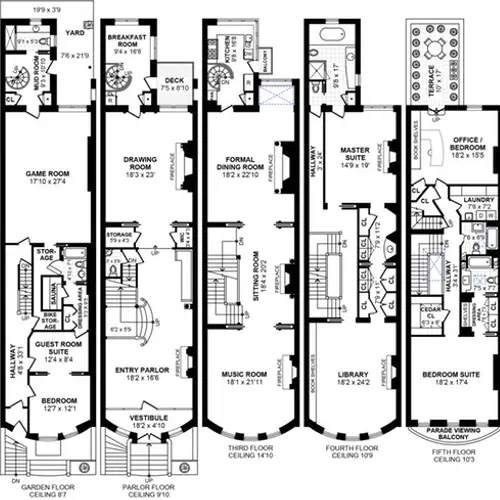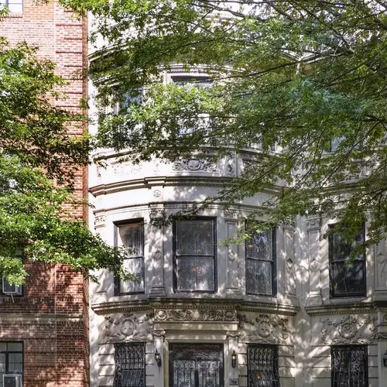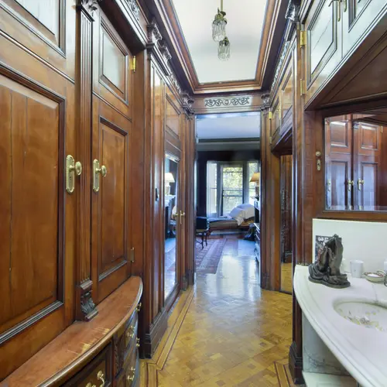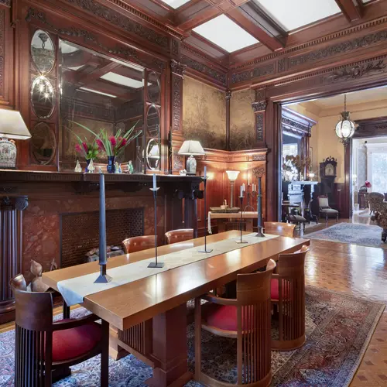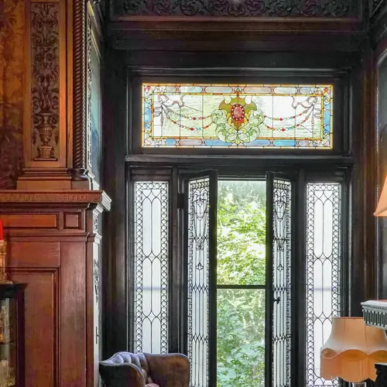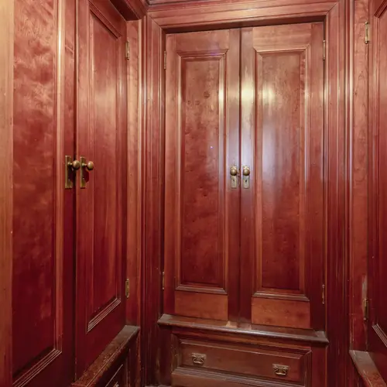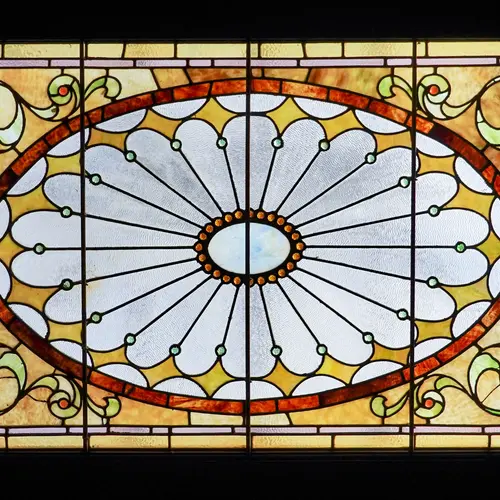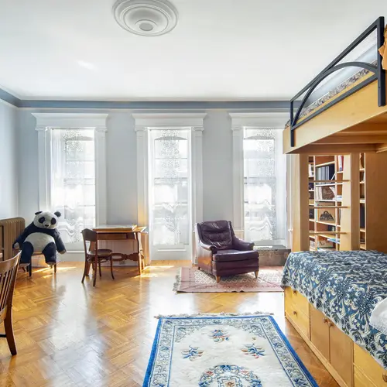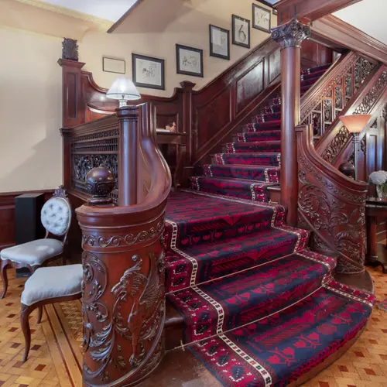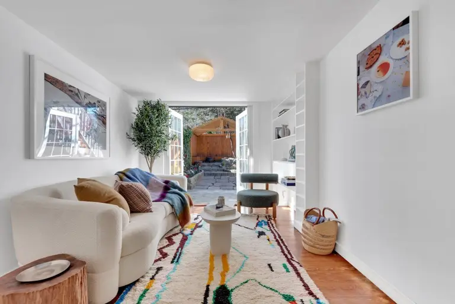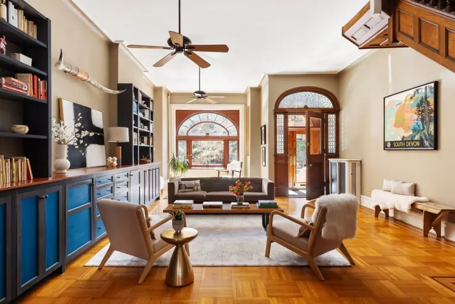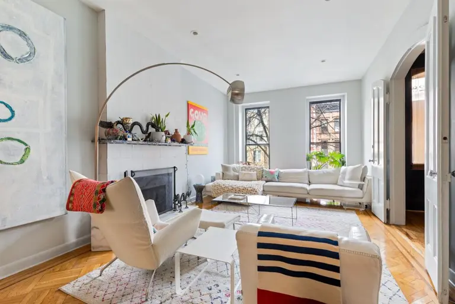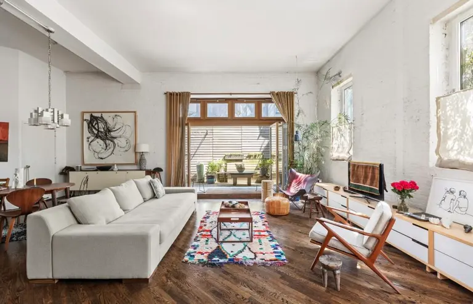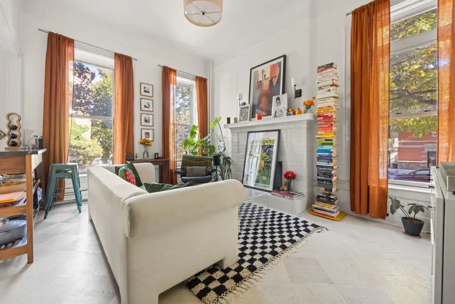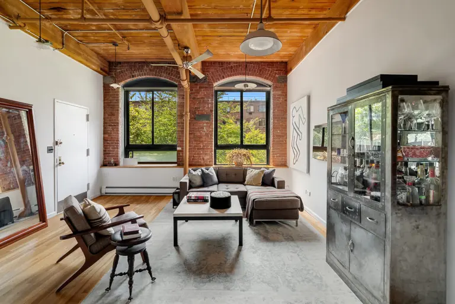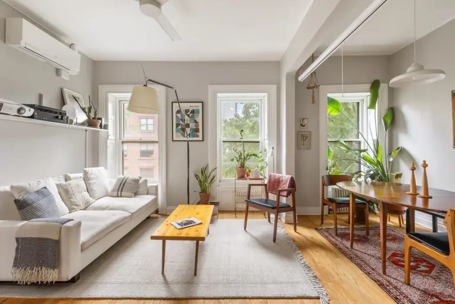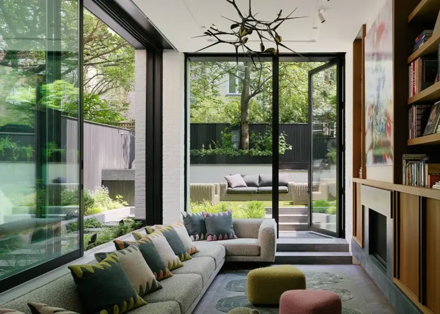This $8.8M Park Slope limestone beauty was in ‘Boardwalk Empire’ and ‘The Age of Innocence’
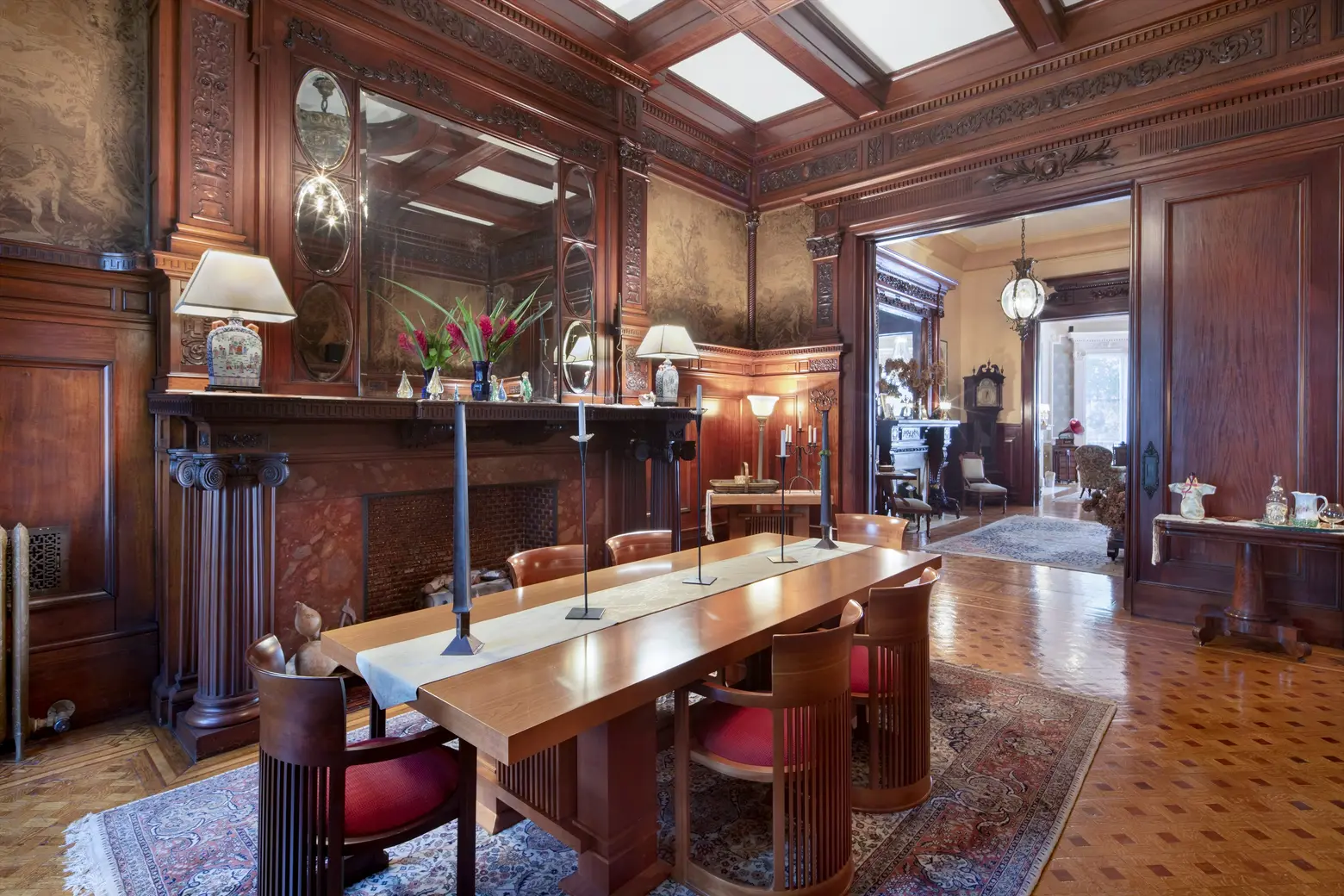
Even in a neighborhood of grand and spectacular homes, 108 8th Avenue is a standout. The Park Slope townhouse has the scale and level of stunning historic detail that is, as the listing boasts, rarely found in a private home. It is also quietly possessed of 21st-century luxuries like central air and meticulously tended outdoor spaces, making it an even rarer gem that’s now on the market for the first time in decades, asking $$8.8 million. Built in 1900, this limestone-clad mansion has a wealth of historic details like filigreed mahogany woodwork, original wood floors, delicately carved mantels and stained glass from world-renowned artists. Martin Scorcese’s “The Age of Innocence” and HBO’s “Boardwalk Empire” have made use of this opulent home to capture the essence of gracious living from a bygone era.
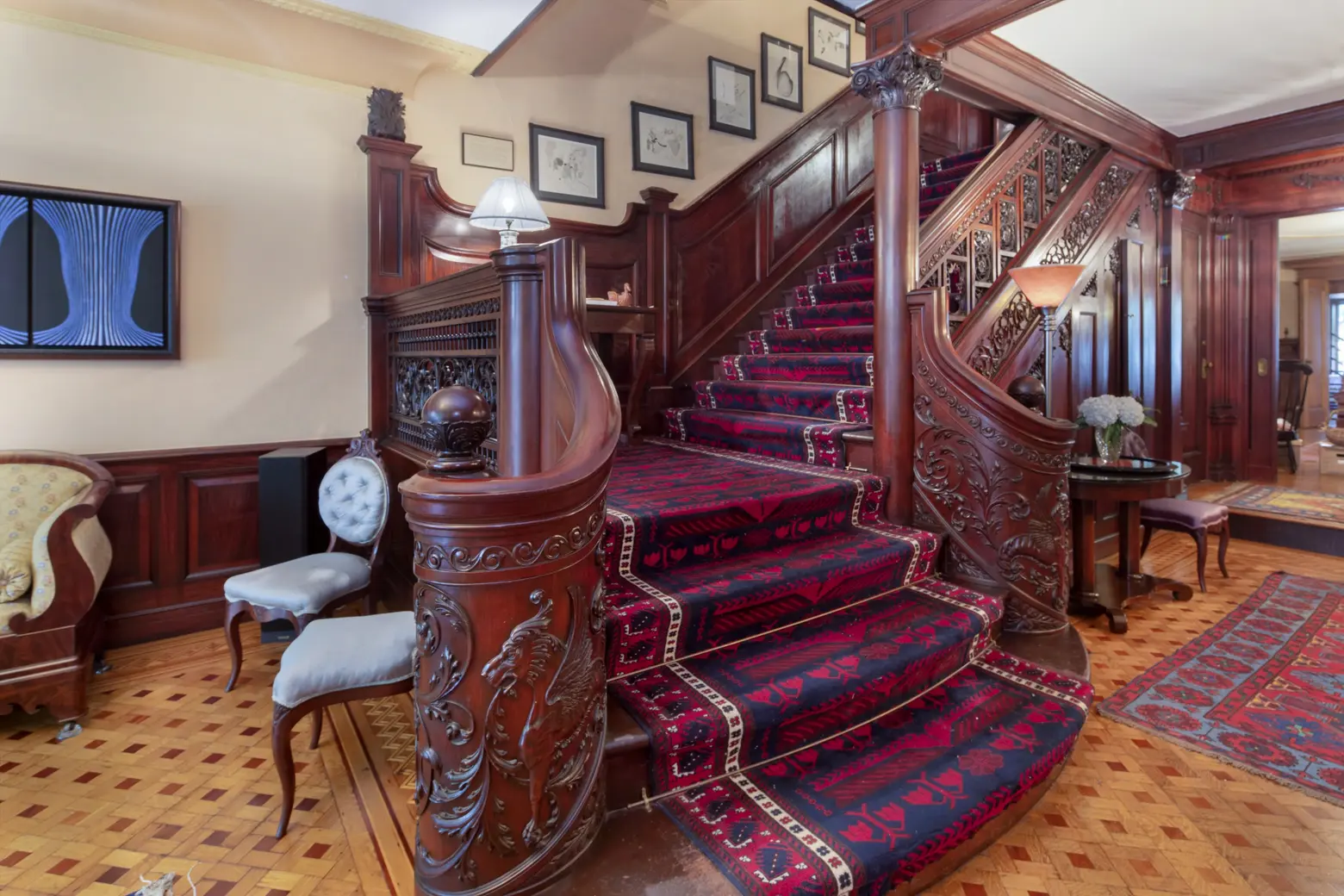
Constructed in the French Renaissance and Beaux Arts style, the five-story, 8,000-square-foot home begins with a floor-to-ceiling glass-and-wrought-iron entry wall. Carved mahogany newel posts contain a center staircase across from which is an ornate mirrored mantel surrounding a gas-burning fireplace.
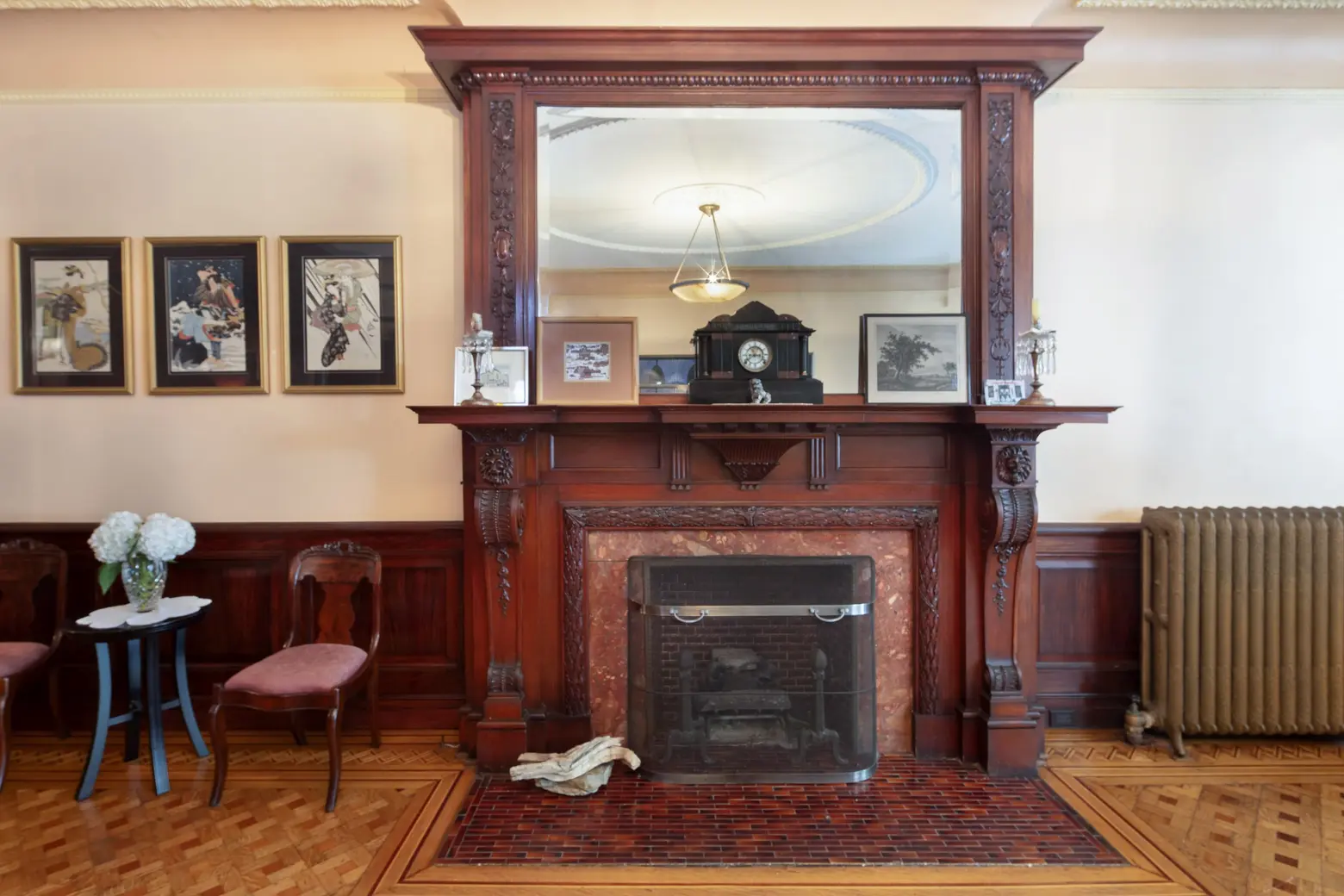
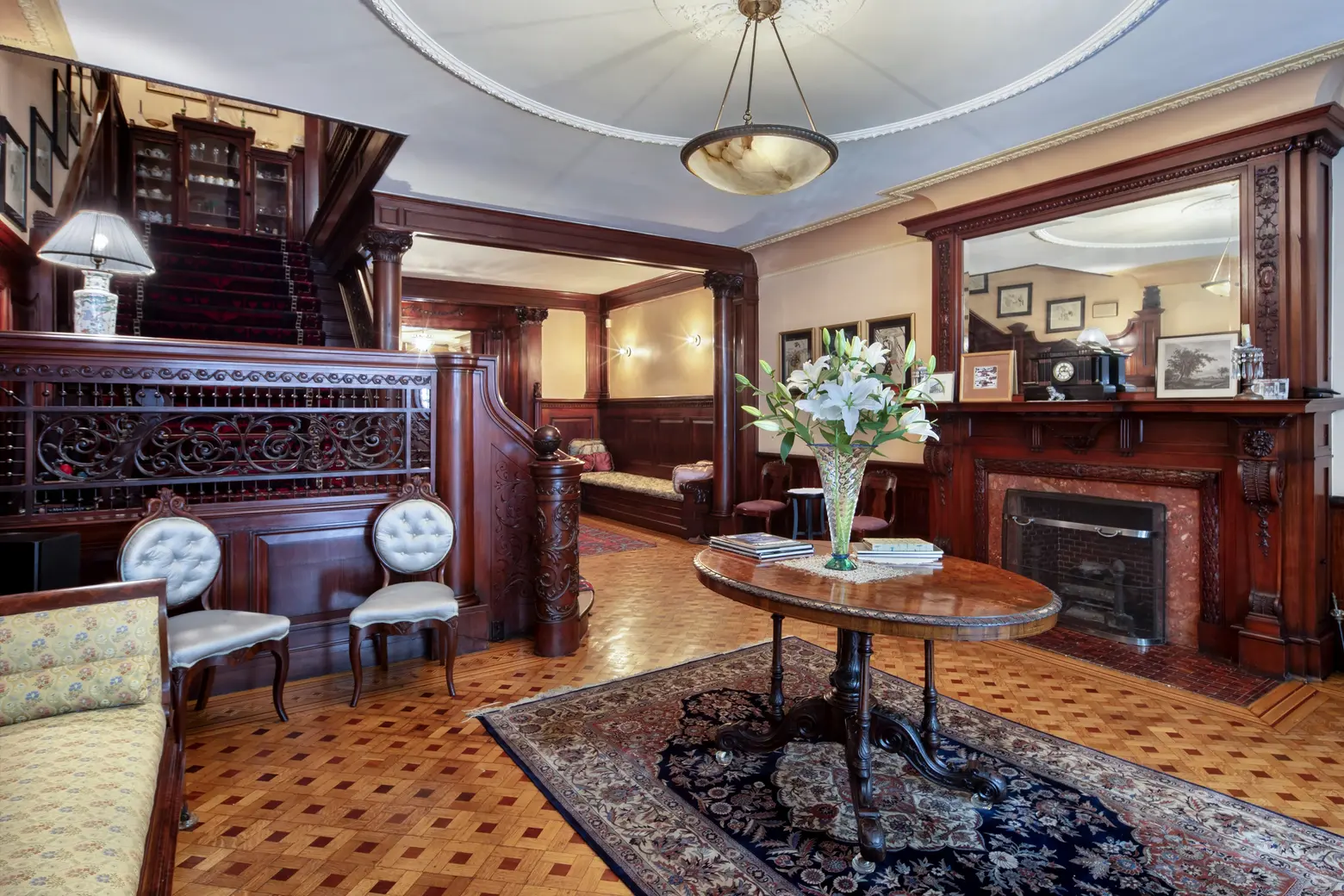
The sitting area opens into an oak drawing room surrounded with original wainscoting and Tiffany light fixtures. Behind it is the breakfast room, part of a two-level chef’s kitchen. An outdoor terrace awaits for al fresco dining and a powder room and generous closet space complete the picture.
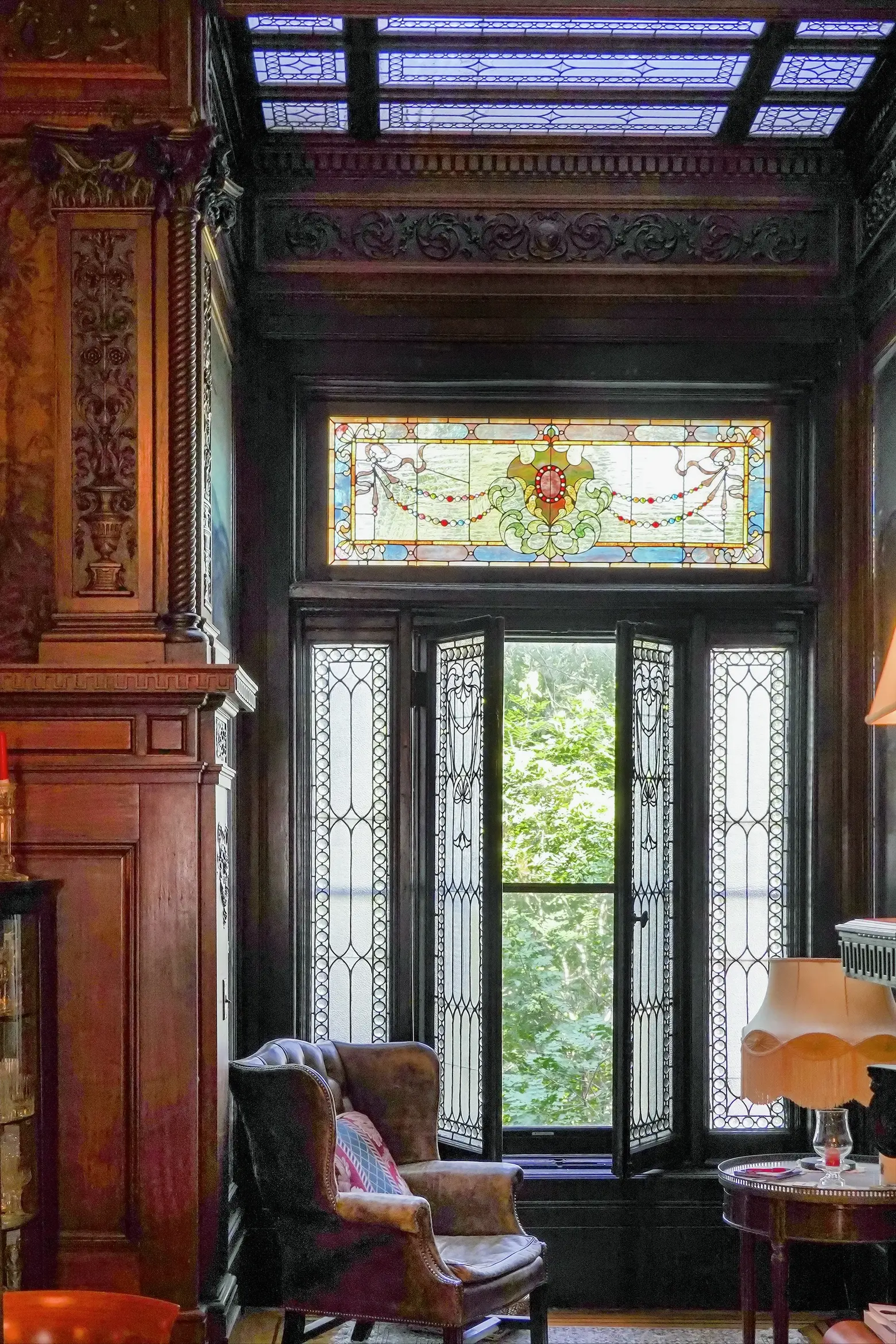
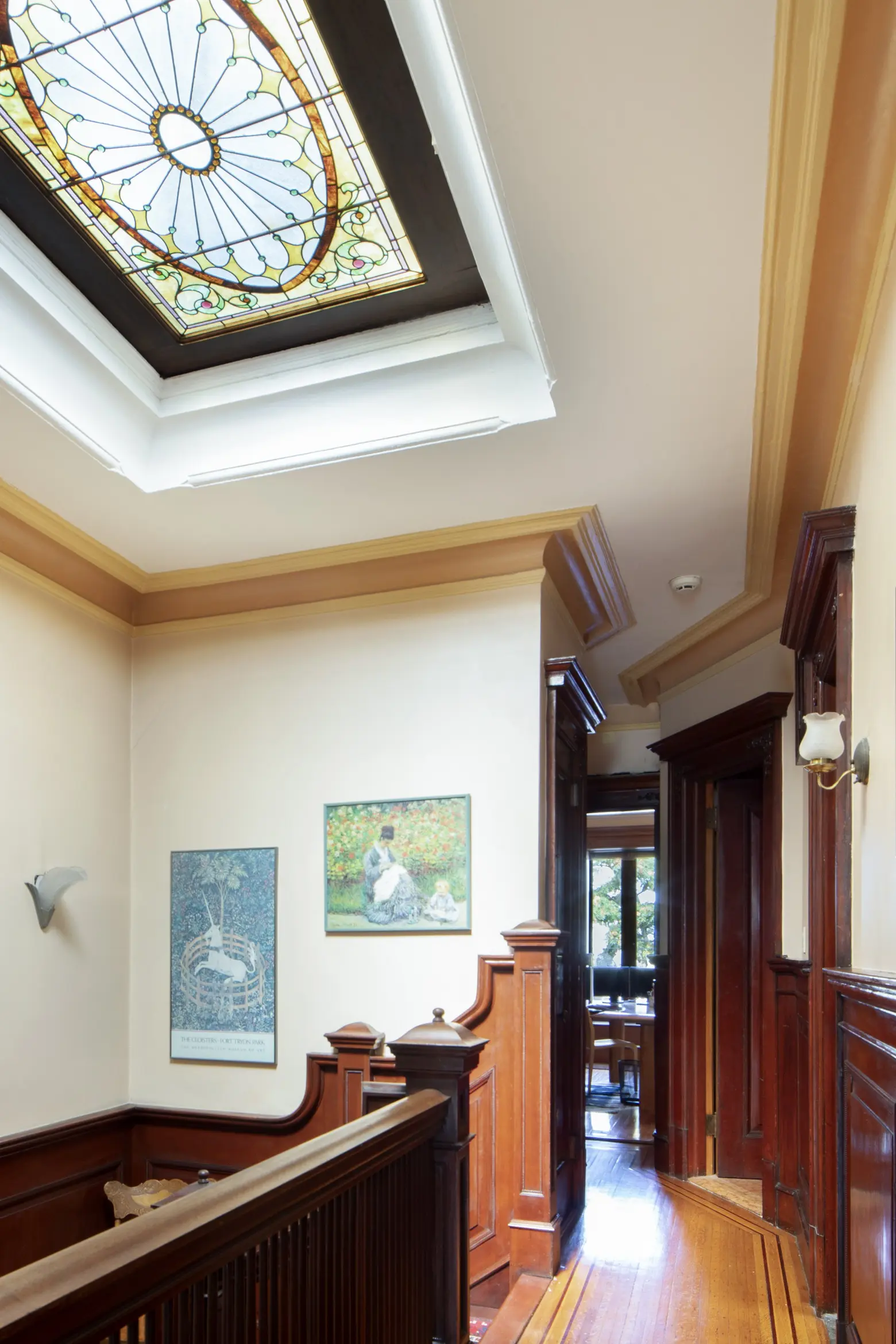
Over the wide mahogany staircase leading to the parlor floor hangs an original stained glass skylight. The formal dining room boasts original wall tapestries, an elaborately carved mahogany buffet and a mahogany and Spanish marble mantel with a gas burning fireplace. In the music room, an original crystal chandelier hangs from a 15-foot-high ceiling.
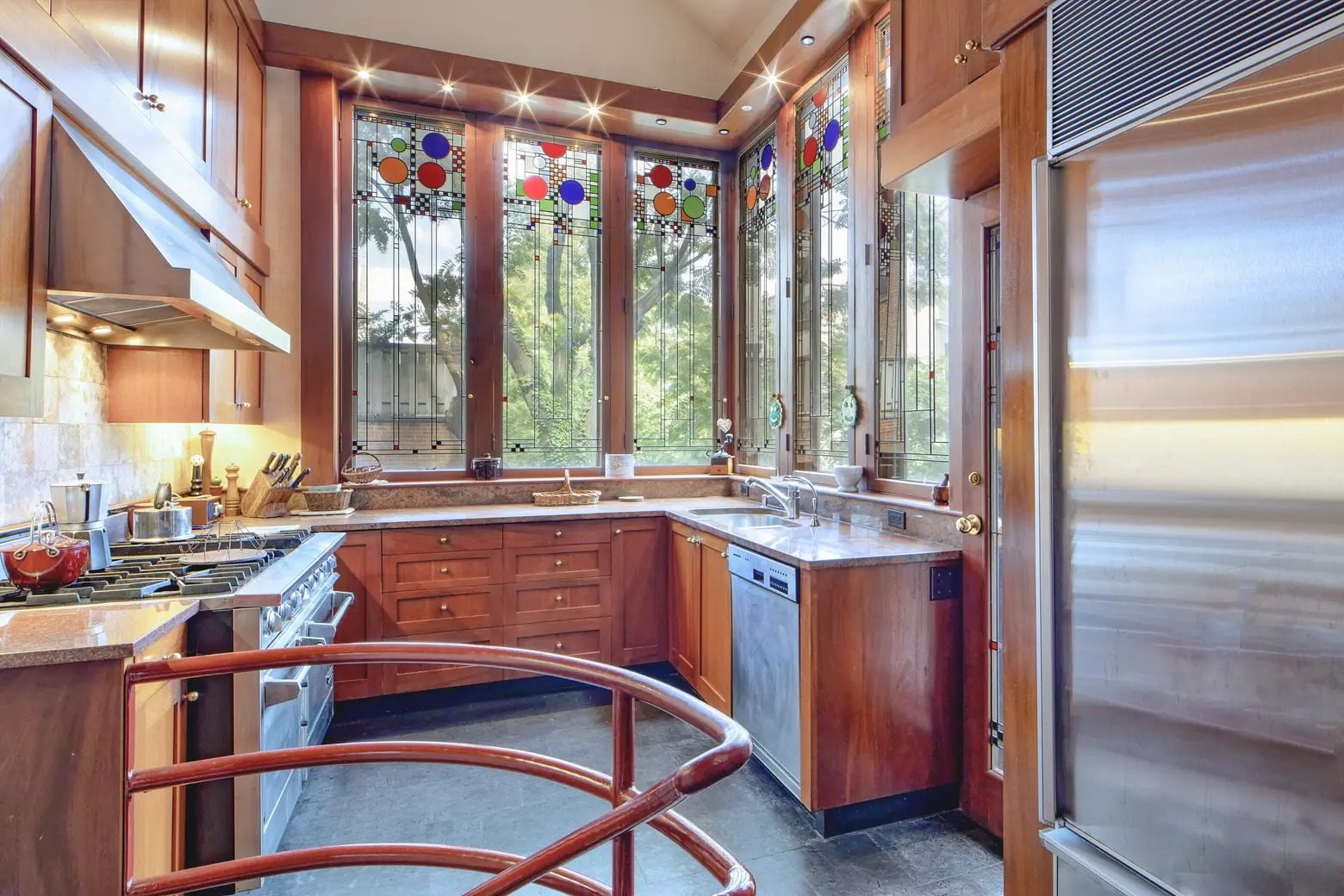
The two-level chef’s kitchen features two sets of large stained glass windows from the studios of Frank Lloyd Wright (the Coonley Playhouse Triptych, “Balloons & Confetti”), as well as handcrafted cabinetry and storage and a small Juliet balcony.
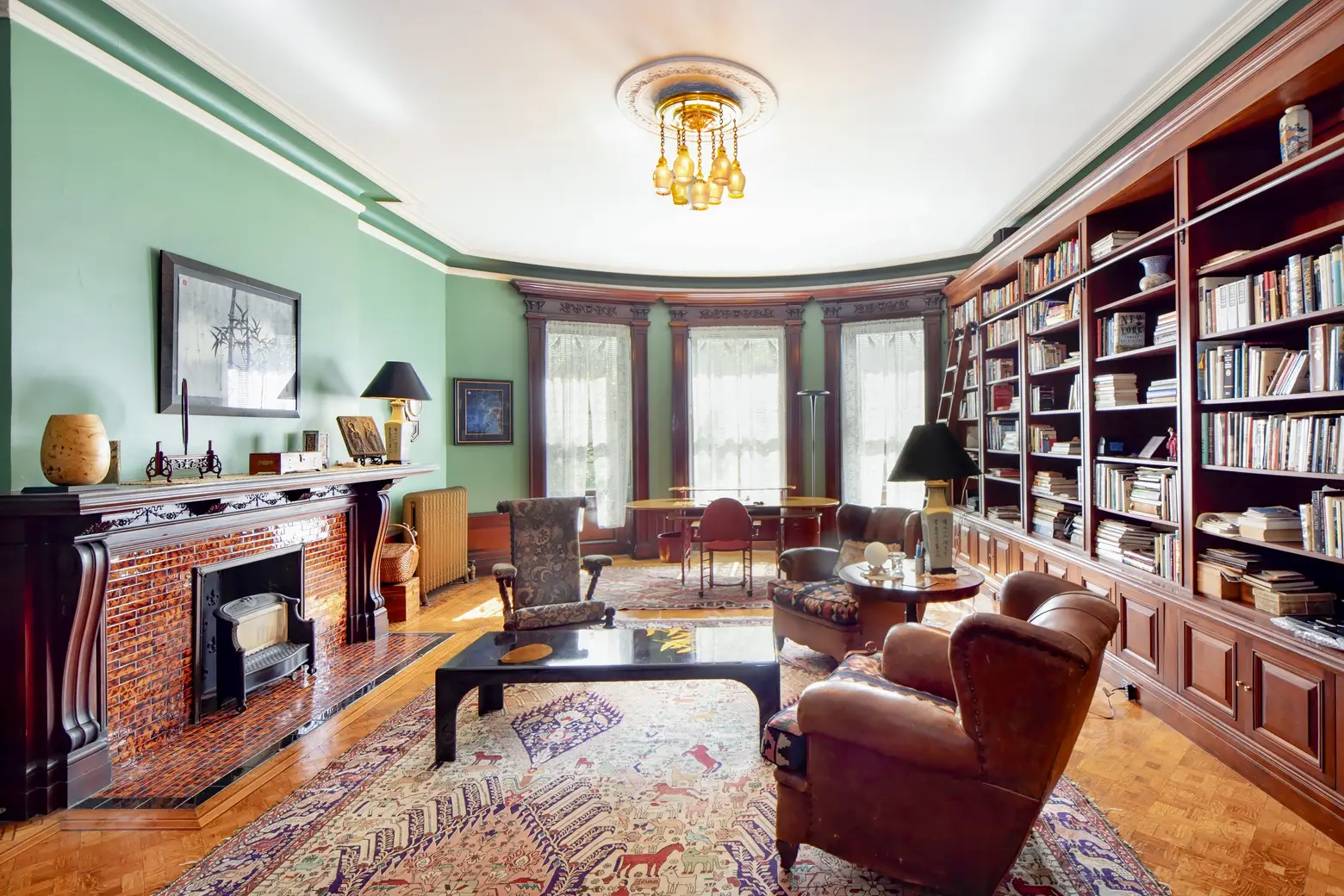
On the next floor is the library with a wall of built-in bookshelves and a traditional library ladder.
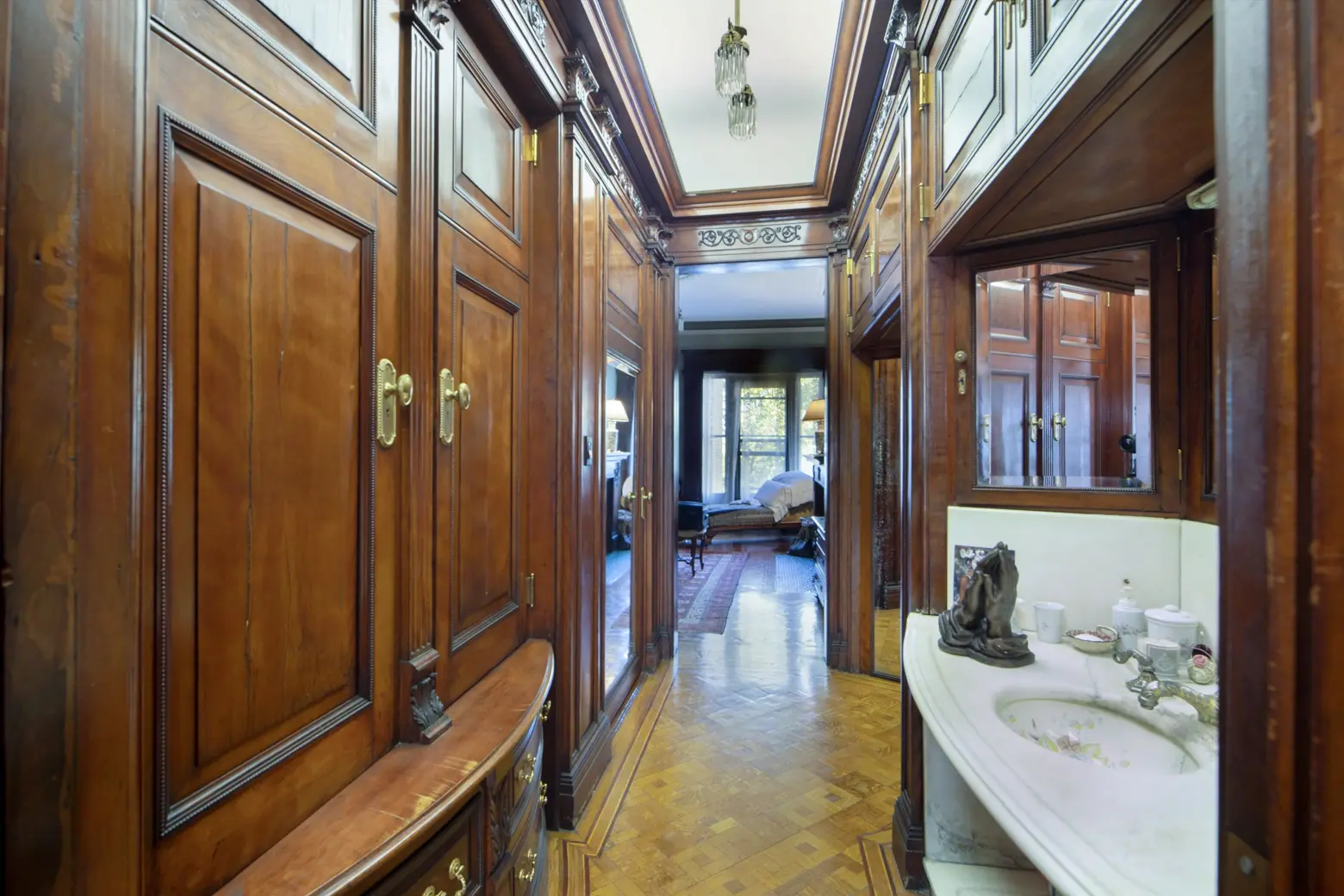
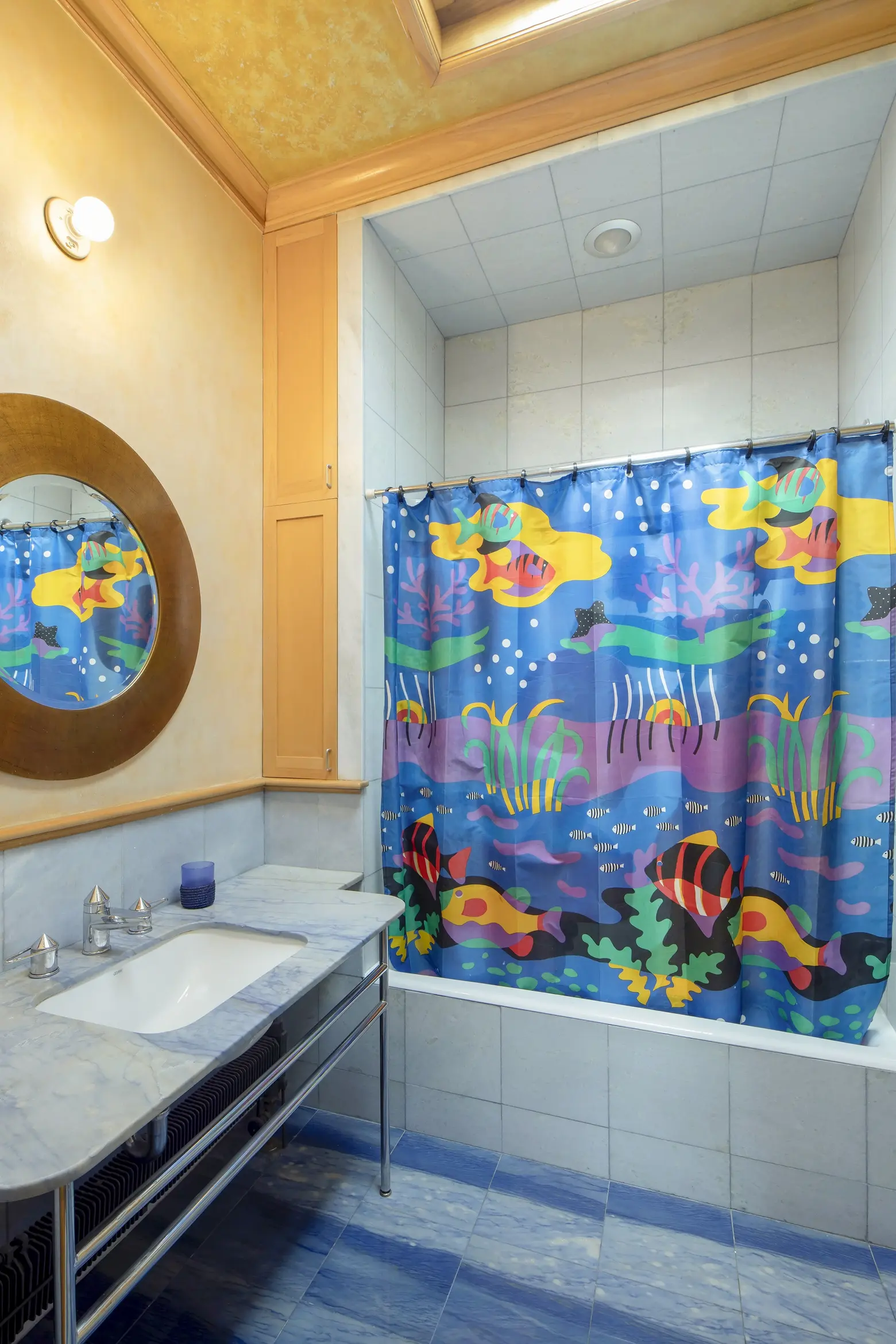
A pass-through area provides built-in drawers and cedar closets and a mirrored dressing area and links the master bedroom and the library. The master bedroom has its own mahogany mantel and fireplace; a large marble bathroom comes complete with a steam shower, multiple nozzles, a bidet and a deep soaking tub for two.
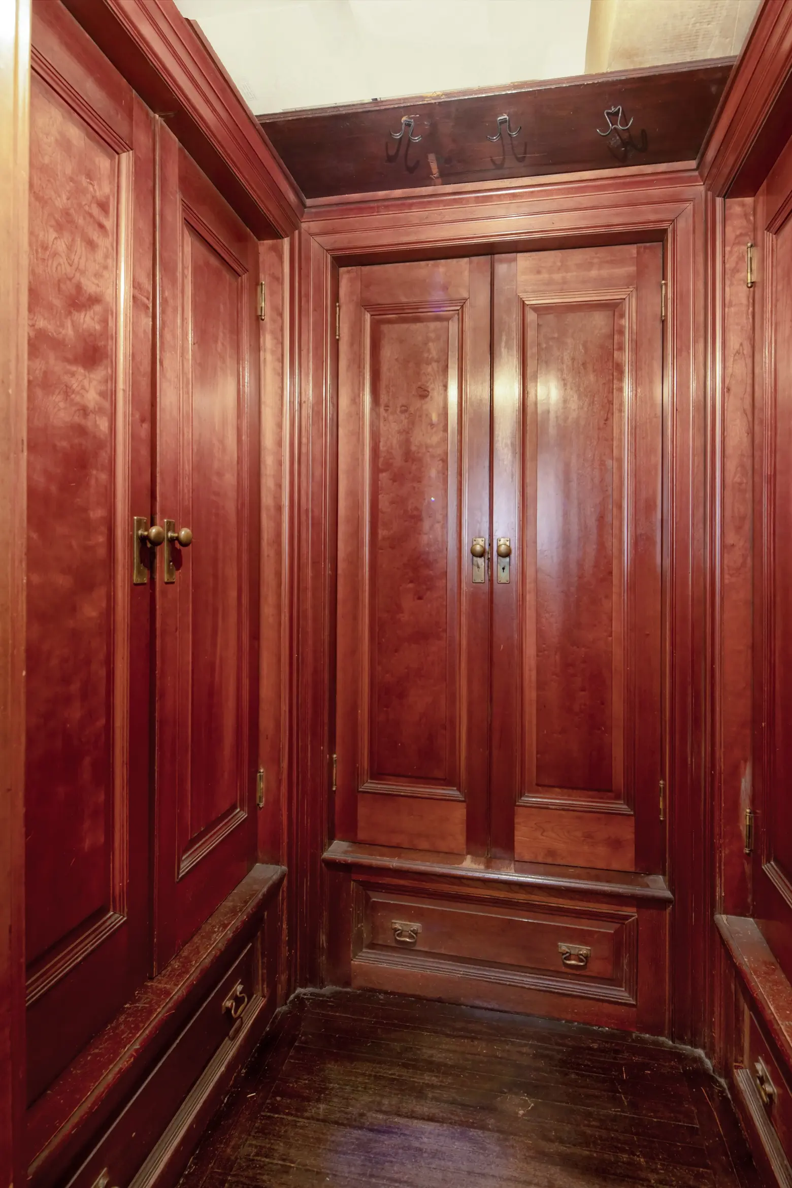
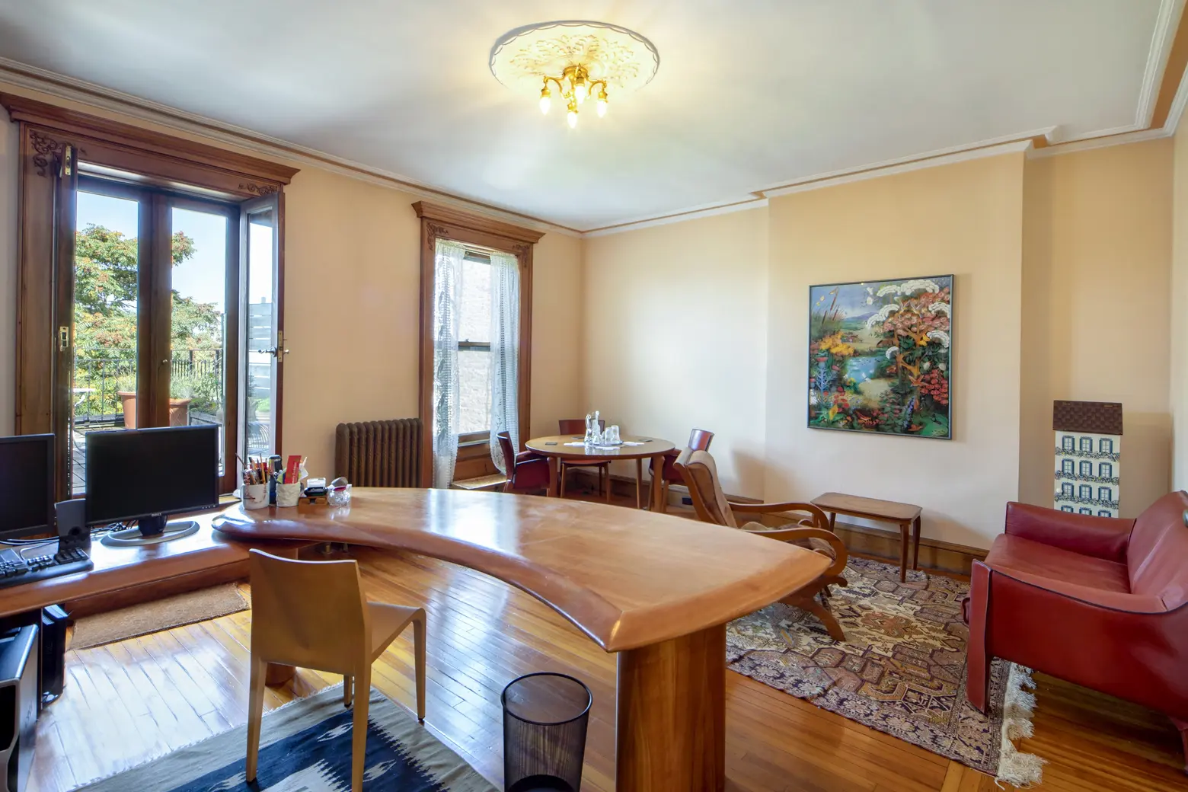
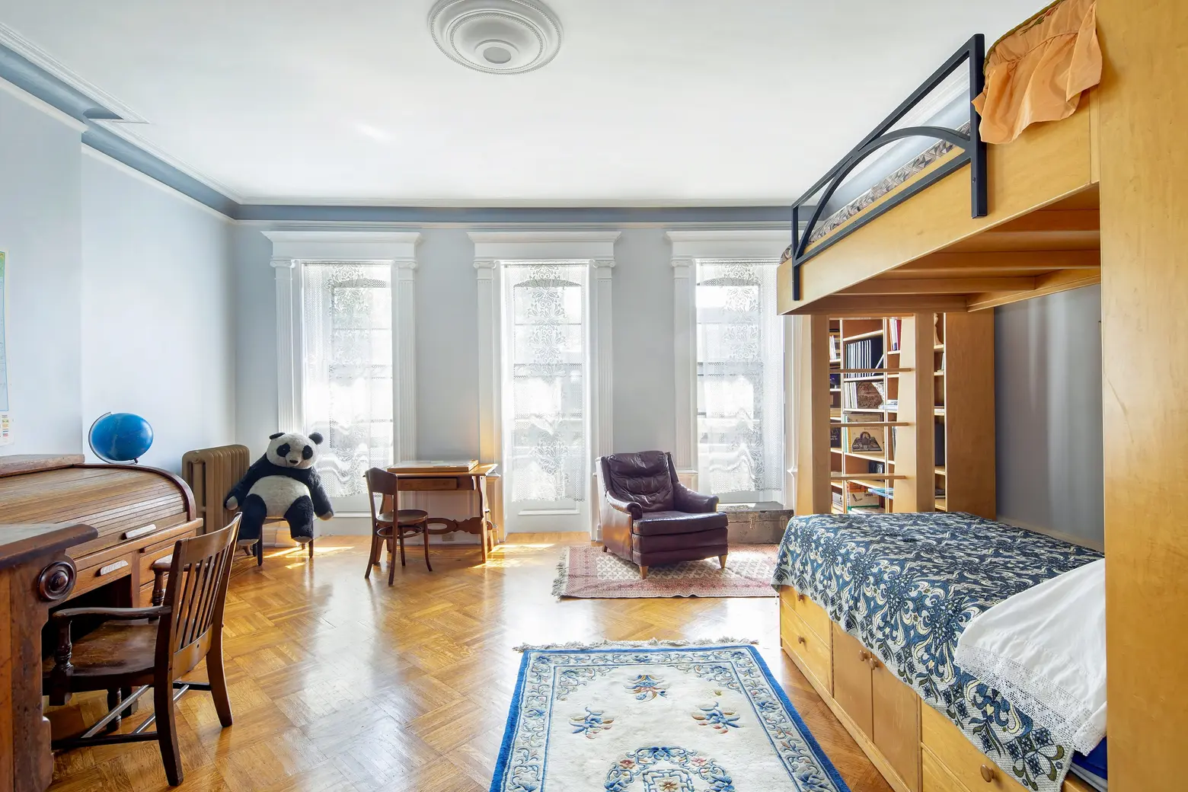
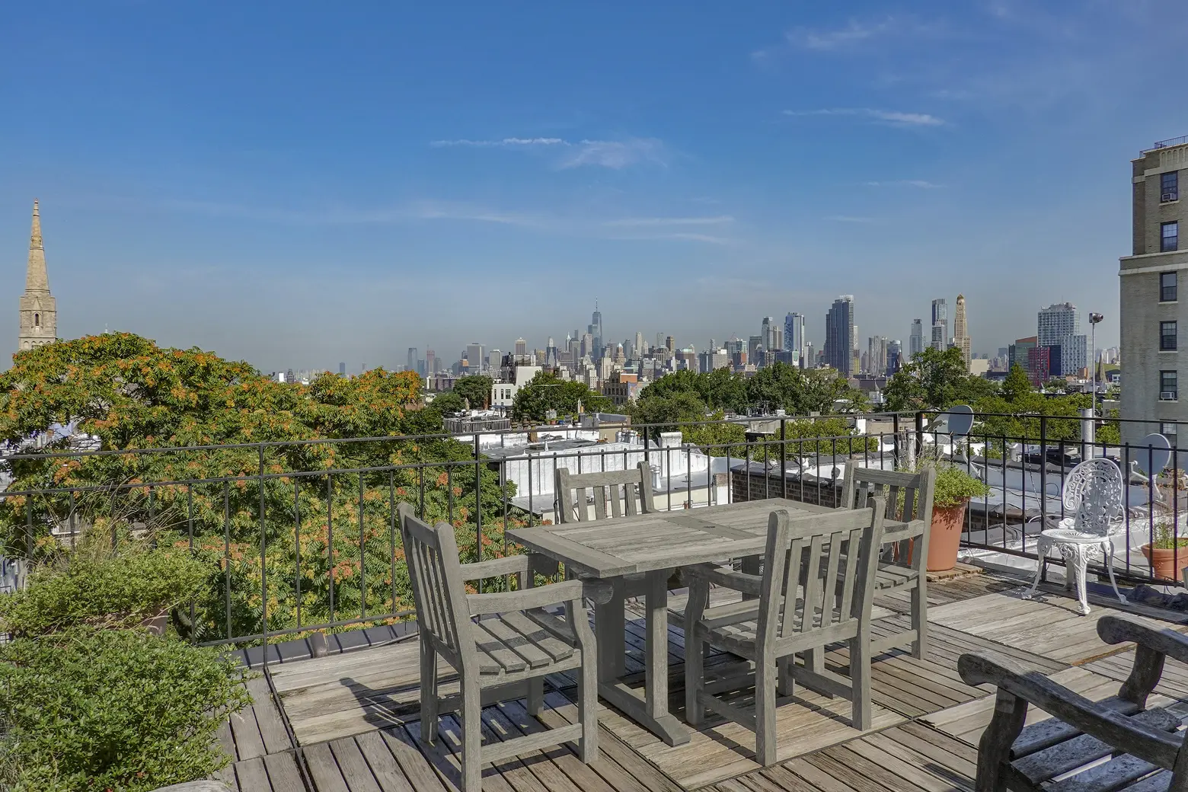
The top floor of the offers an additional bedroom with an en suite blue-marble bath, To the rear of this floor is a home office with a wall of built-in shelves and file drawers and a massive custom-made curved wood desk. The office overlooks an outdoor deck with breathtaking views. Also up here are an additional full bath, a full-sized vented laundry room, and a walk-in cedar closet. Stairs lead to a roof deck with more dazzling city views.
Down on the garden level, a private entrance reveals a front area is outfitted with a living suite, complete with a full-sized bedroom, sitting area, a full bath and a sauna comprising a guest or au pair suite. The rest of this floor is currently being used as a game room, but it can easily be put to use as another bedroom.
An internal staircase accesses the floors above, and a fully-functioning mechanical dumbwaiter can be used to ferry small necessities up to the master bedroom suite. At the very rear of the home’s basement is a wine cellar.
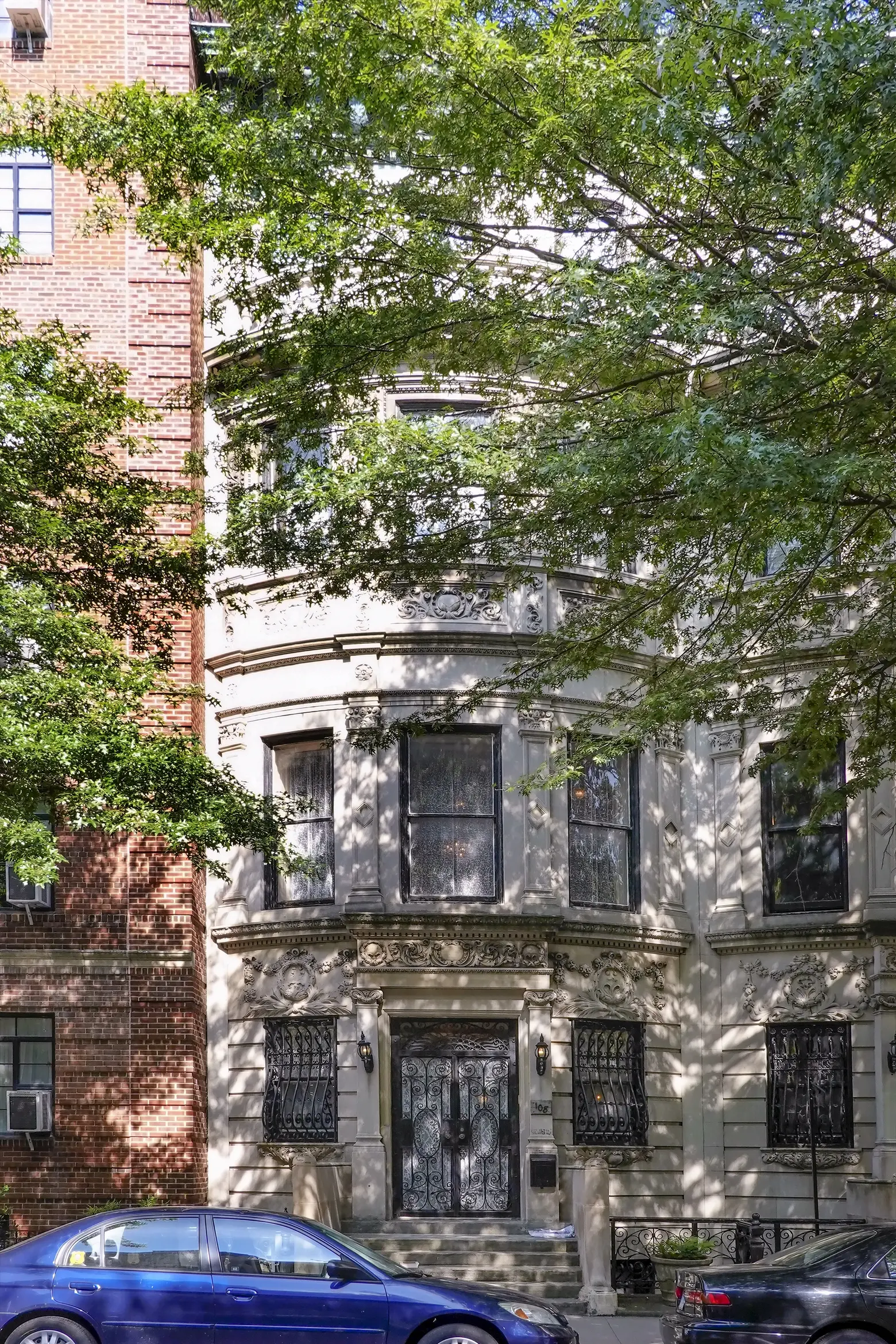
In all, this single-family home offers five bedrooms among its beautifully proportioned rooms, plus three outdoor decks. All indoor spaces boast multi-zoned central air and acoustic stereo sound systems.
[Listing: 108 Eighth Avenue by Jeffrey Zoldan for Brown Harris Stevens]
RELATED:
- Three outdoor spaces make this Park Slope triplex worth its $2.2M ask
- Park Slope brownstone with fretwork, backyard pond and waterfall asks $4M
- Emily Blunt and John Krasinski’s historic Park Slope townhouse sells for $6.5M
- $4M duplex in Park Slope’s Tracy Mansion is dripping with historic details
Images courtesy of Brown Harris Stevens.
