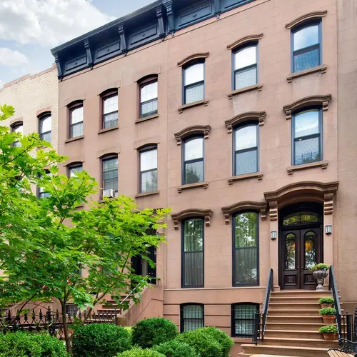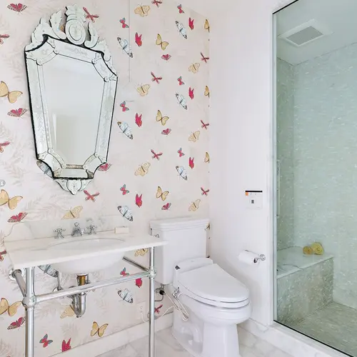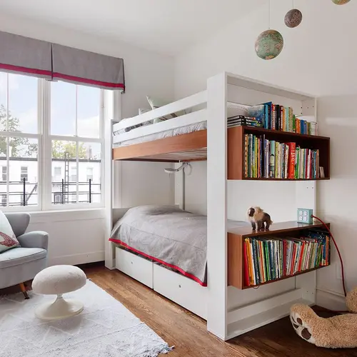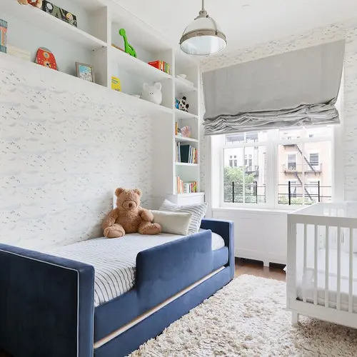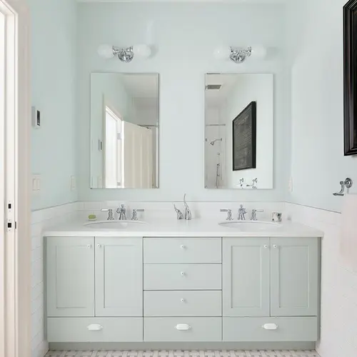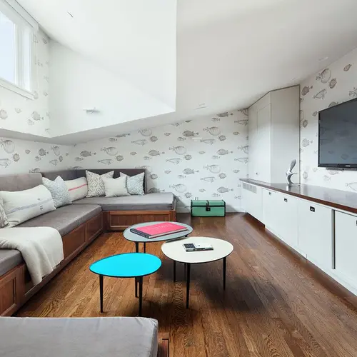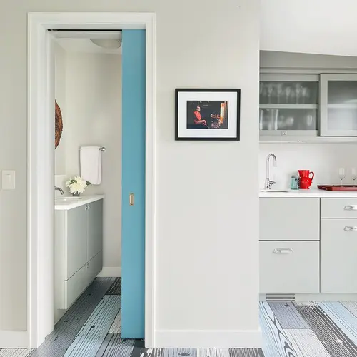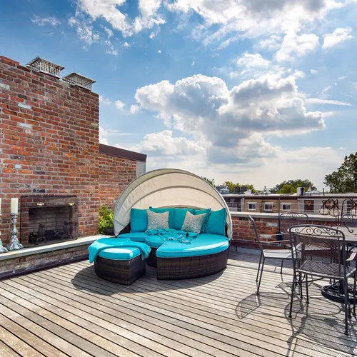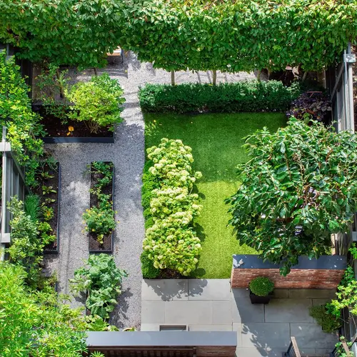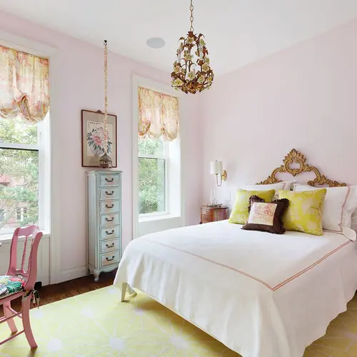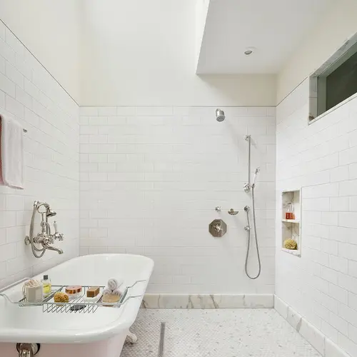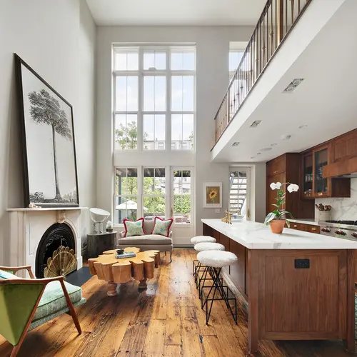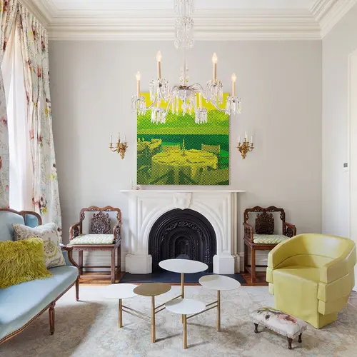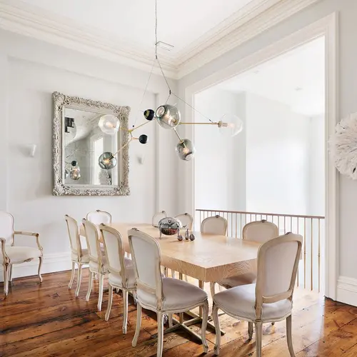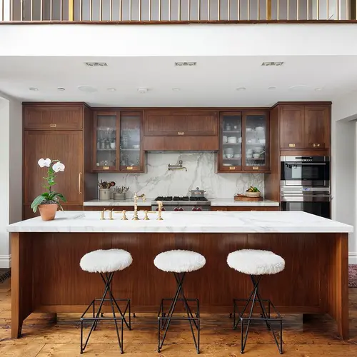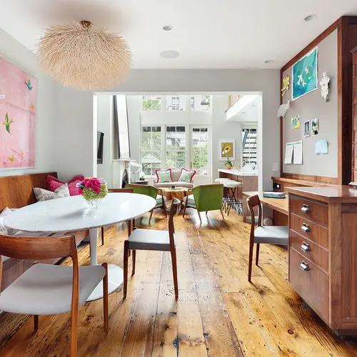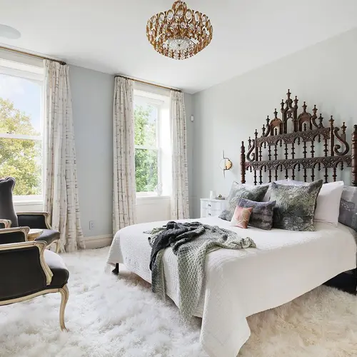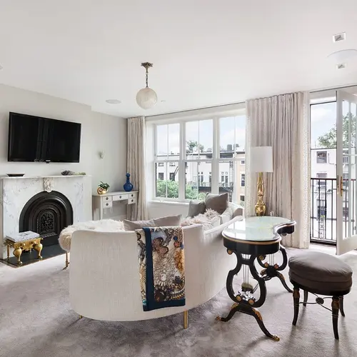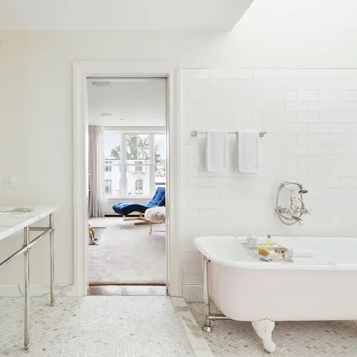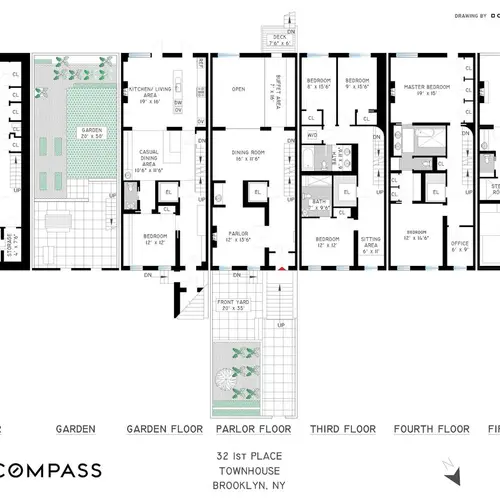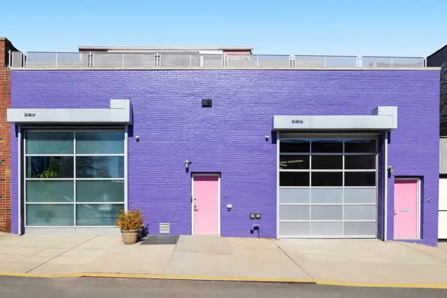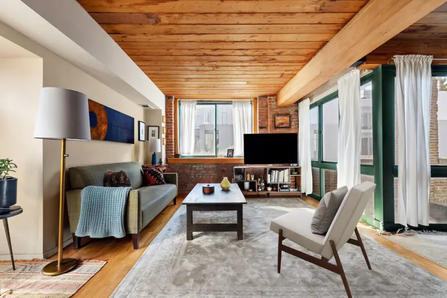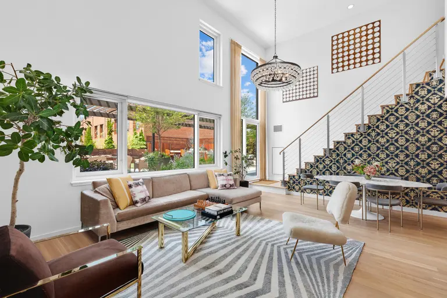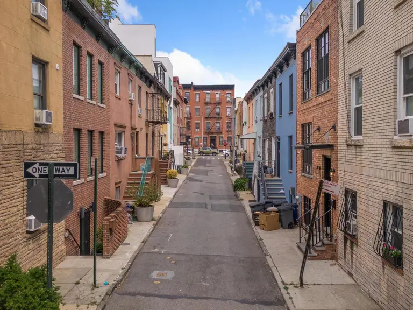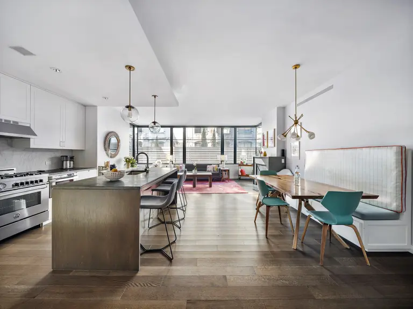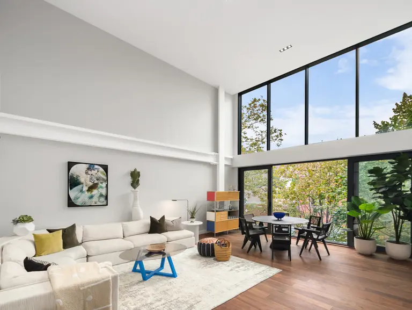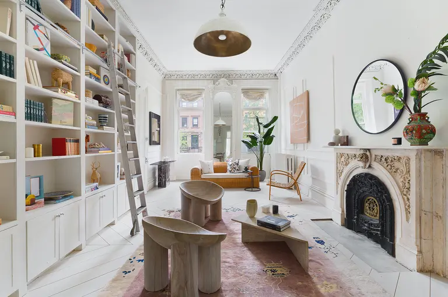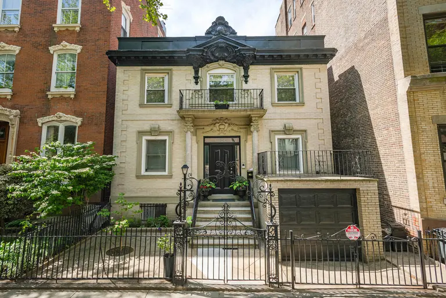This $8M Carroll Gardens home is five stories of Brooklyn townhouse fantasy, elevator included
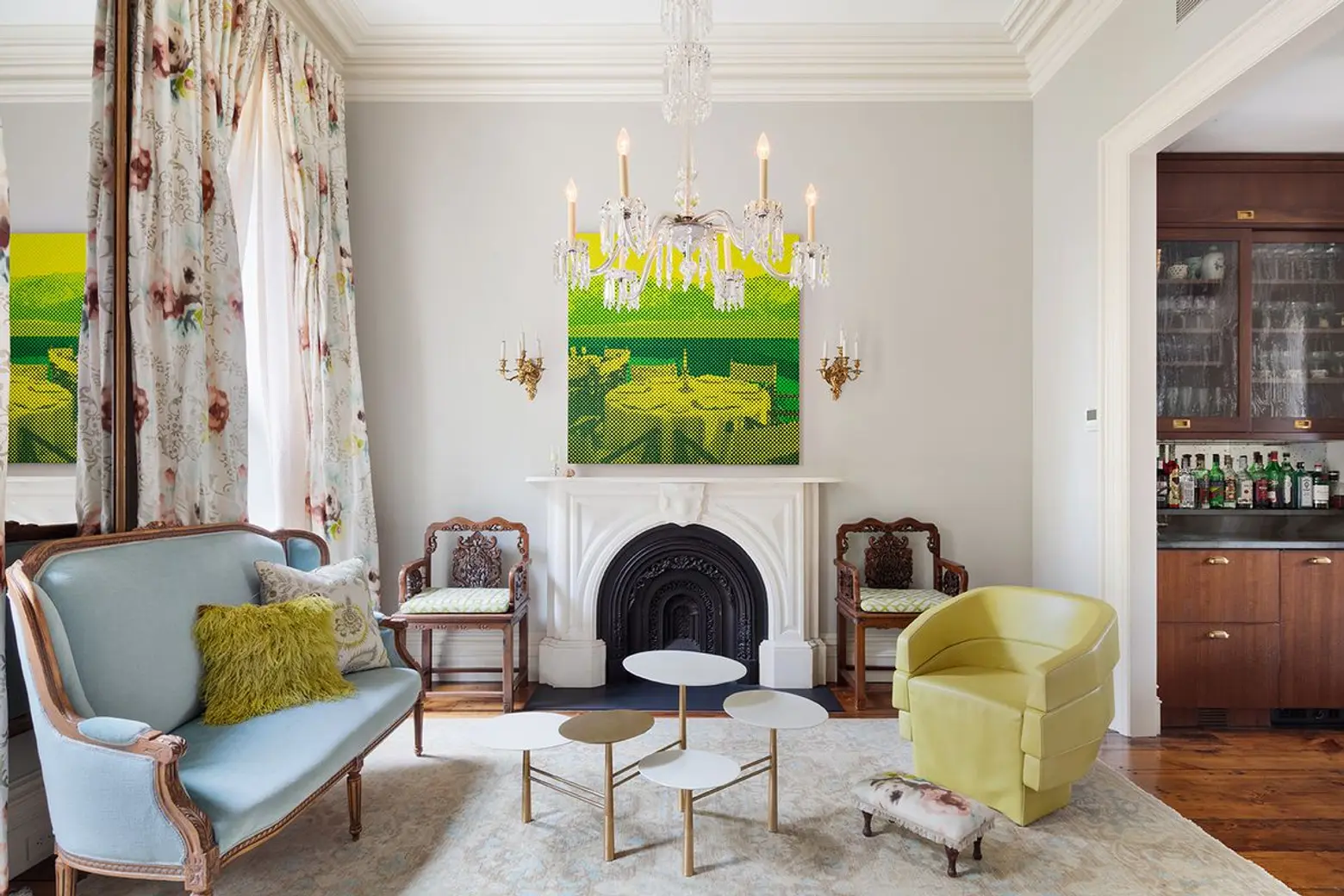
Anyone with Brooklyn brownstone dreams will be entranced by this 5,500+ square-foot Carroll Gardens townhouse whose considered design and addition of every possible luxury of modern living come courtesy of a thorough reconstruction by CWB architects and Manhattan-based interior designer Tamara Eaton. Even better news: 2,000 square feet of outdoor space and an elevator to access all of it. The six-bedroom residence at 32 1st Place, which has been featured in New York Cottages & Gardens, rings in at $8 million.
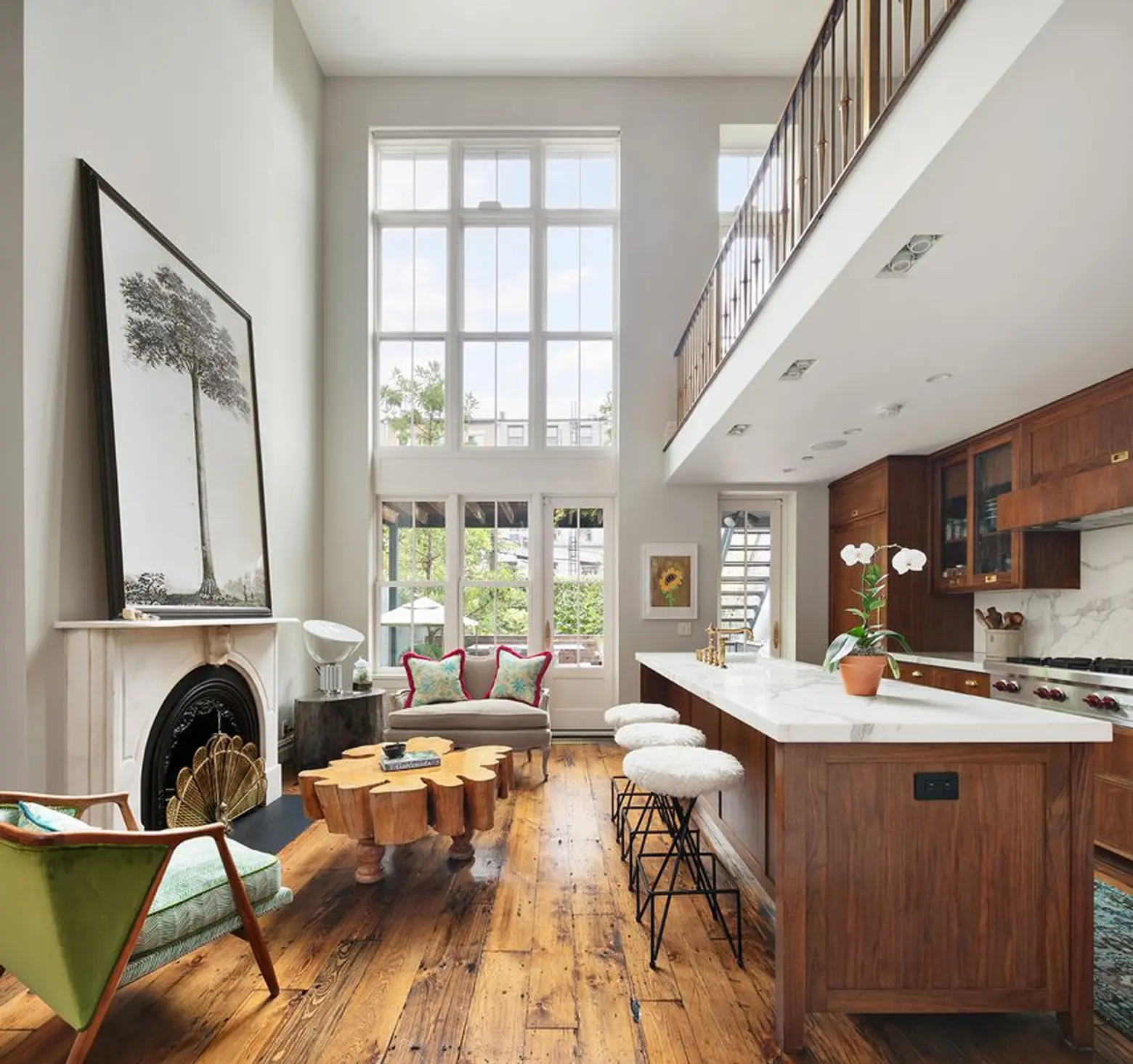
Ceilings that stretch as high as 24 feet due to architectural magic, floor-to-ceiling windows, and wide-plank hardwood floors meet original and recast moldings, original woodwork, custom built-ins and three working fireplaces for a total townhouse experience. 21st-century conveniences like two laundry rooms, a custom indoor/outdoor sound system, custom lighting control, a central vacuum, a security system, motorized window treatments, and multi-zone Mitsubishi central air bring comfort into the picture.
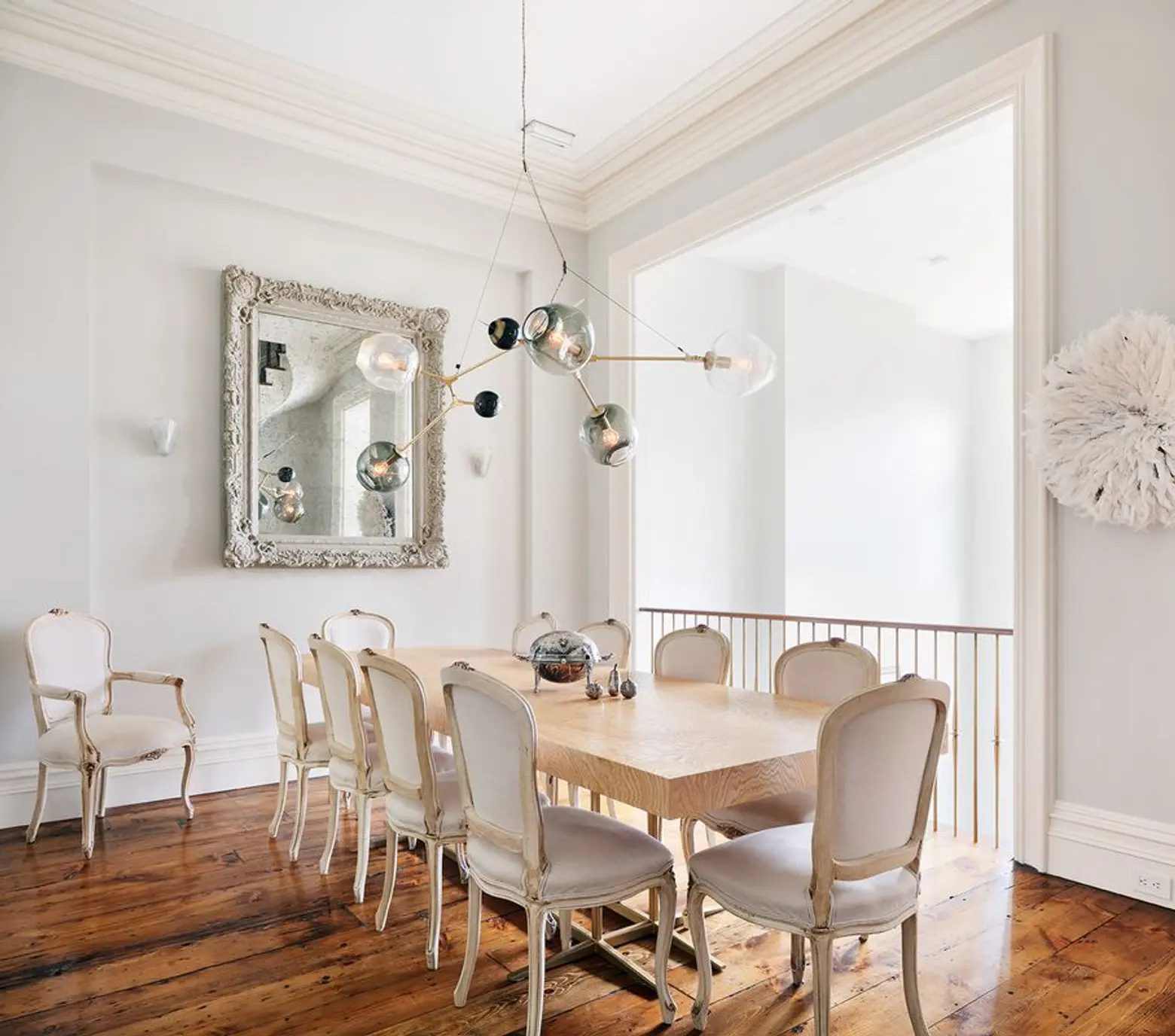
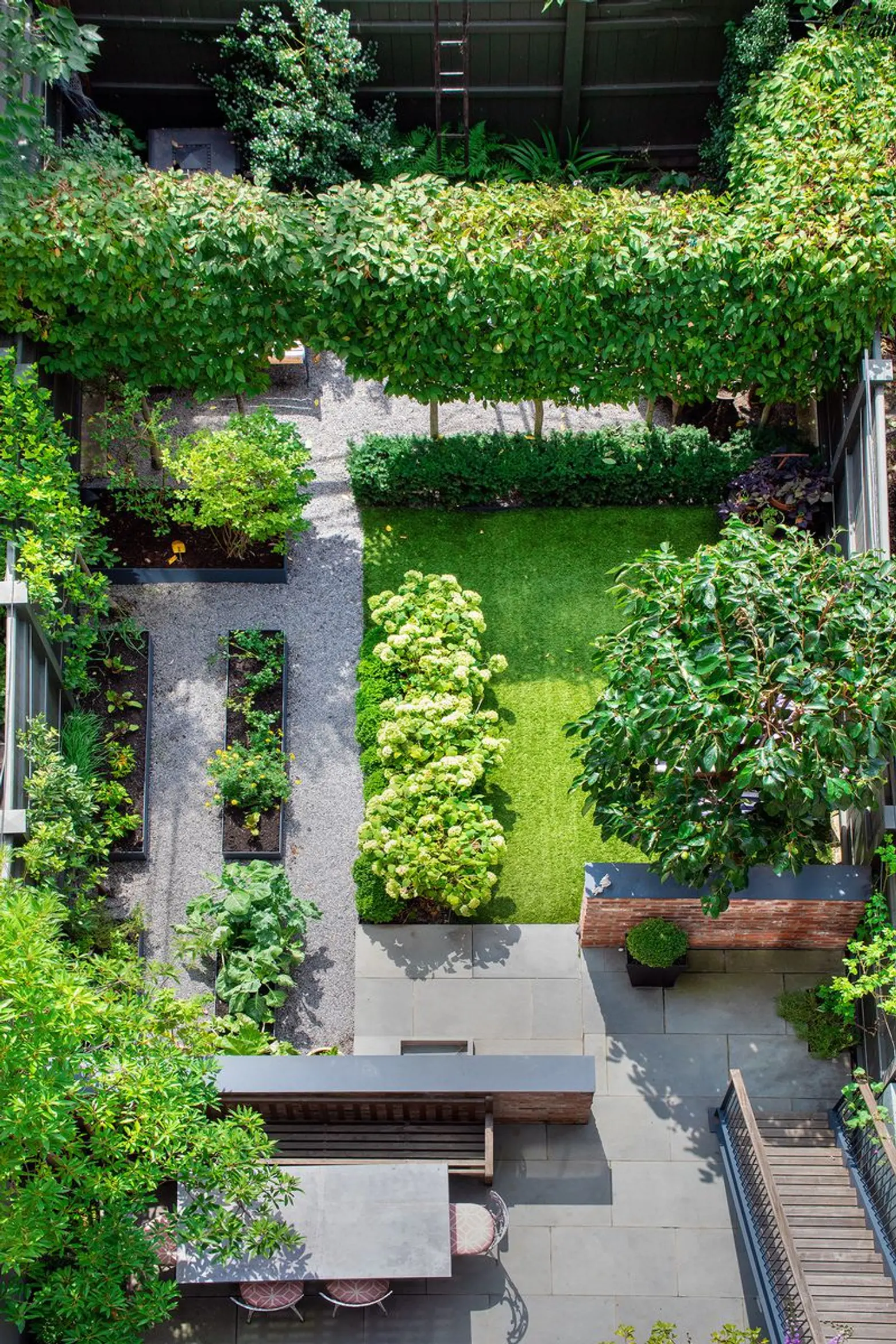
On the parlor floor, an expansive living room opens onto a formal dining room with an adjacent wet bar and buffet station for any size event. The parlor level overlooking the family room creates, as the listing offers, a sense of drama. The beautifully landscaped rear garden boasts magnolia, persimmon, espaliered apple, and tea trees, lit by underground lighting. Irrigation for the home’s front and rear yards, a cistern that collects rainwater and custom original maritime lighting make the outdoor spaces even more of an urban paradise.
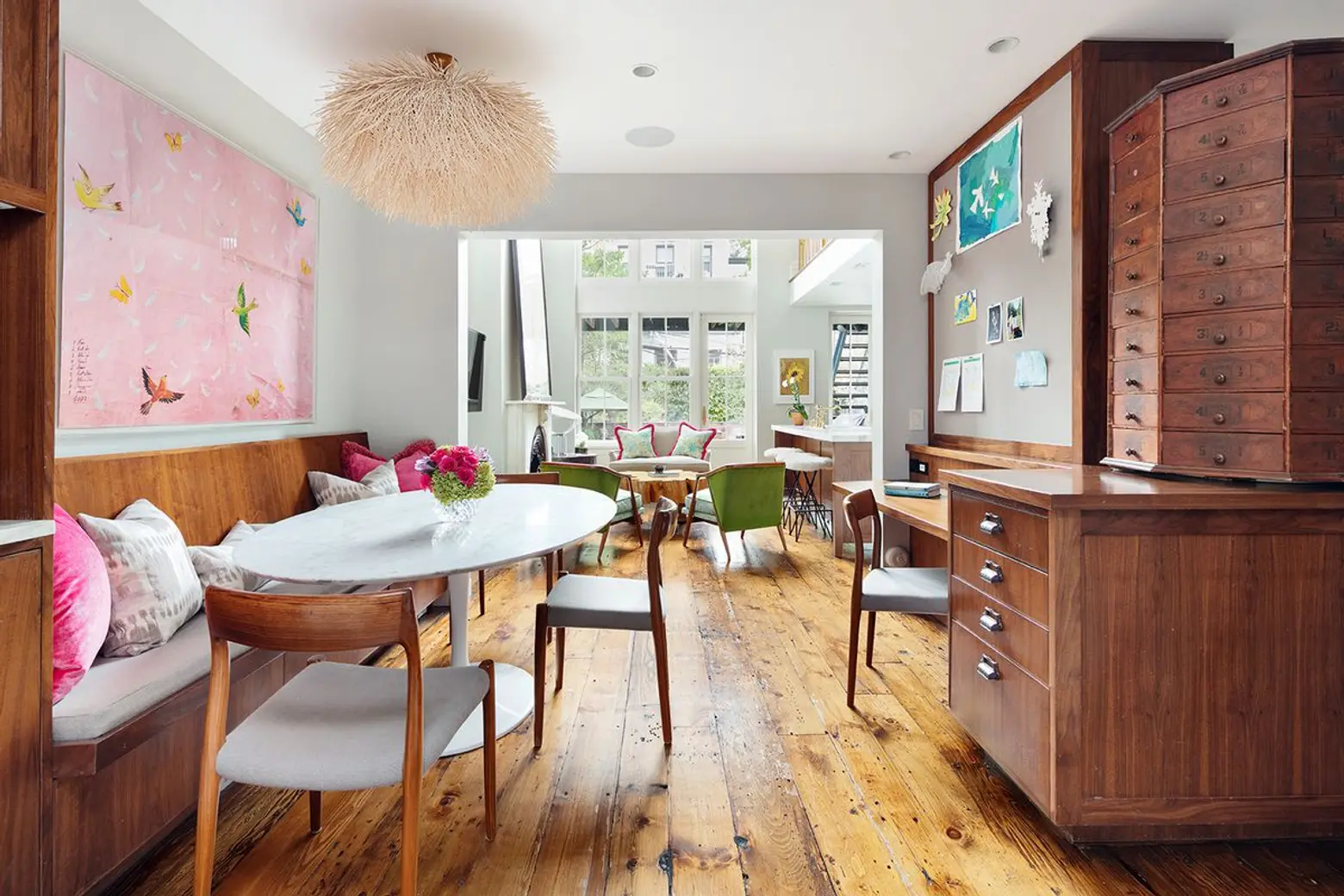
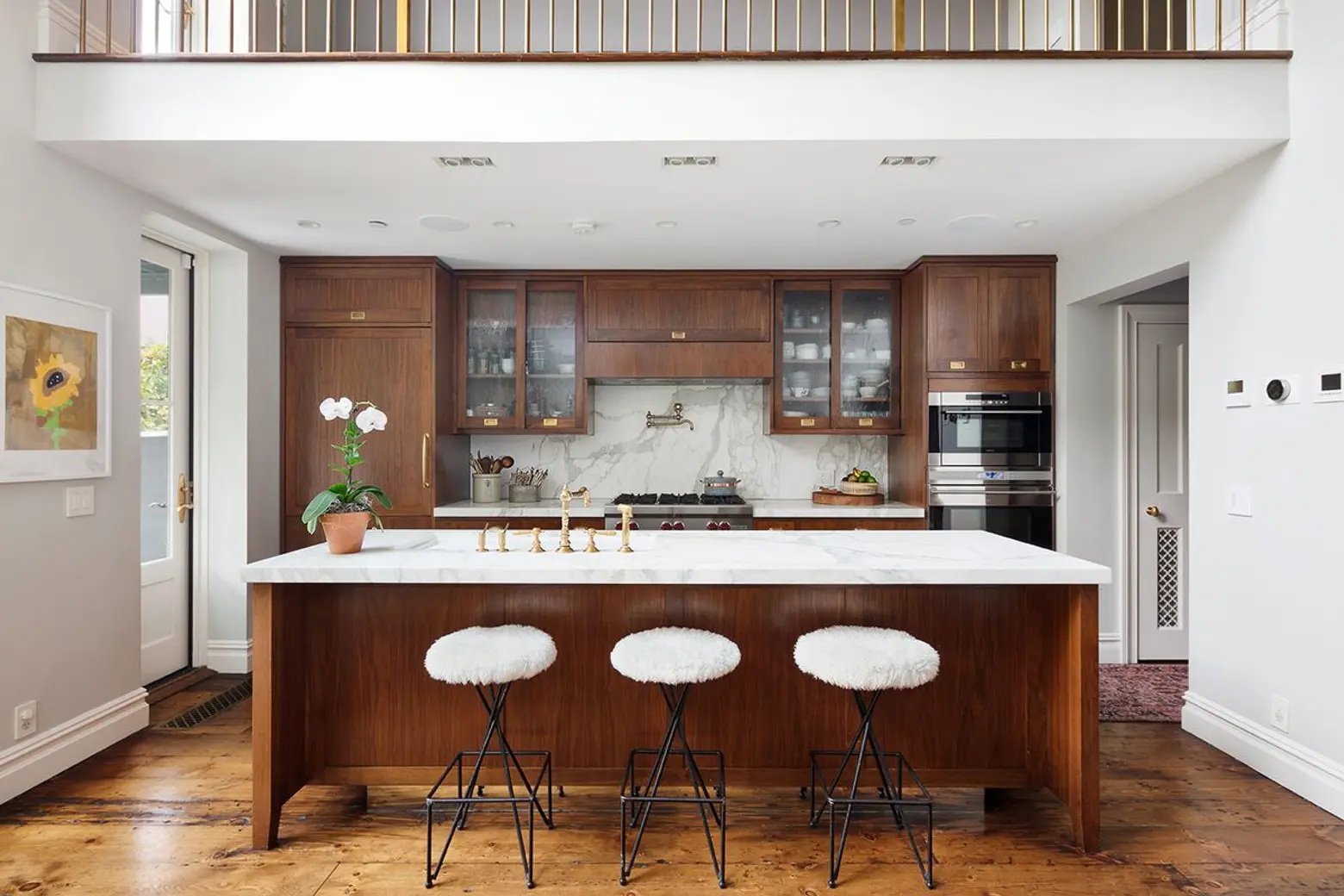 The open kitchen is enhanced by Calacatta marble surfaces and brightened by towering windows. The cooks in the family can get down to business with Wolf, Bosch, and Sub-Zero appliances. A family room and casual dining area provide plenty of space to dine, work or play.
The open kitchen is enhanced by Calacatta marble surfaces and brightened by towering windows. The cooks in the family can get down to business with Wolf, Bosch, and Sub-Zero appliances. A family room and casual dining area provide plenty of space to dine, work or play.
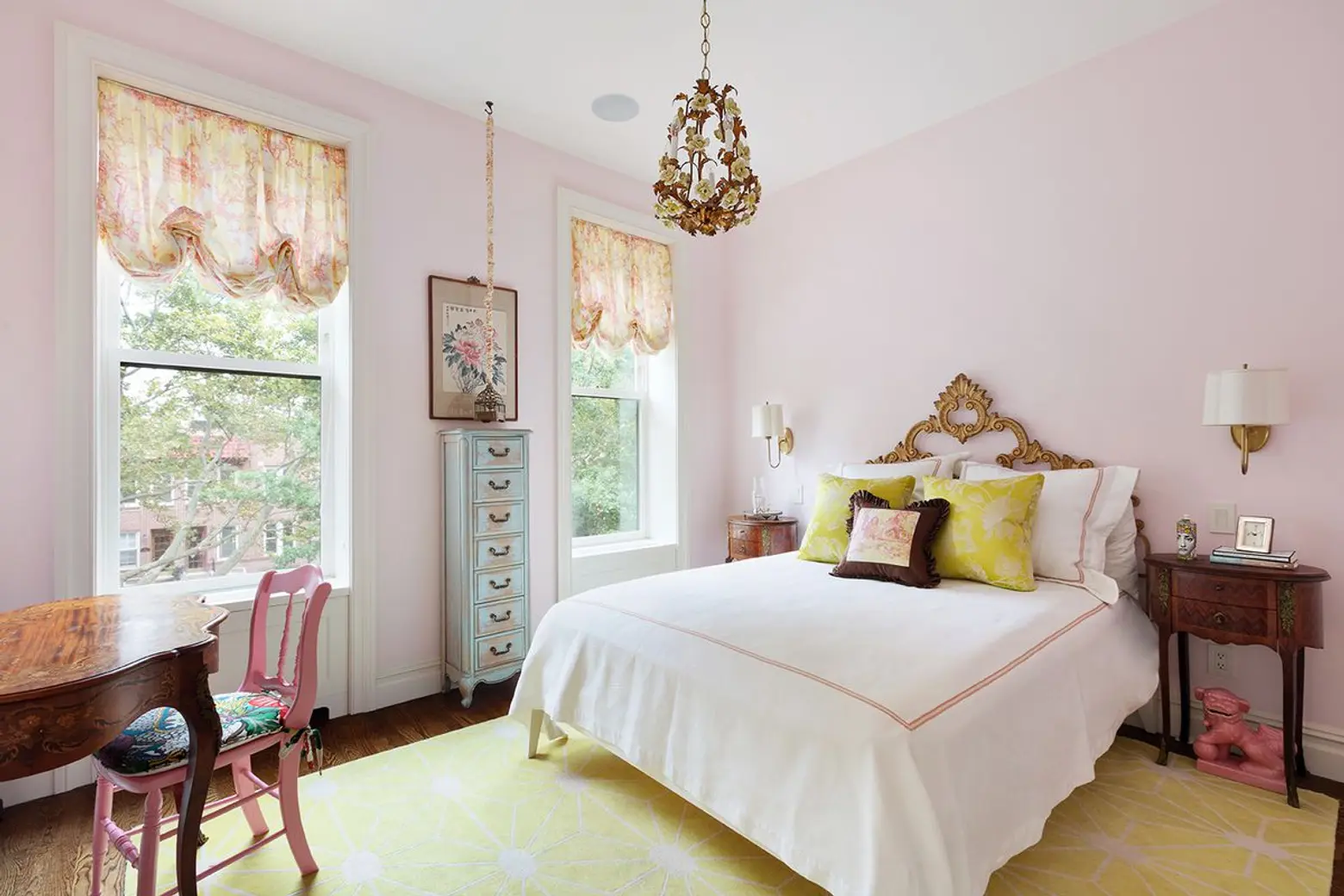
Also on this level are a mudroom, a spacious guest bedroom, and a powder room.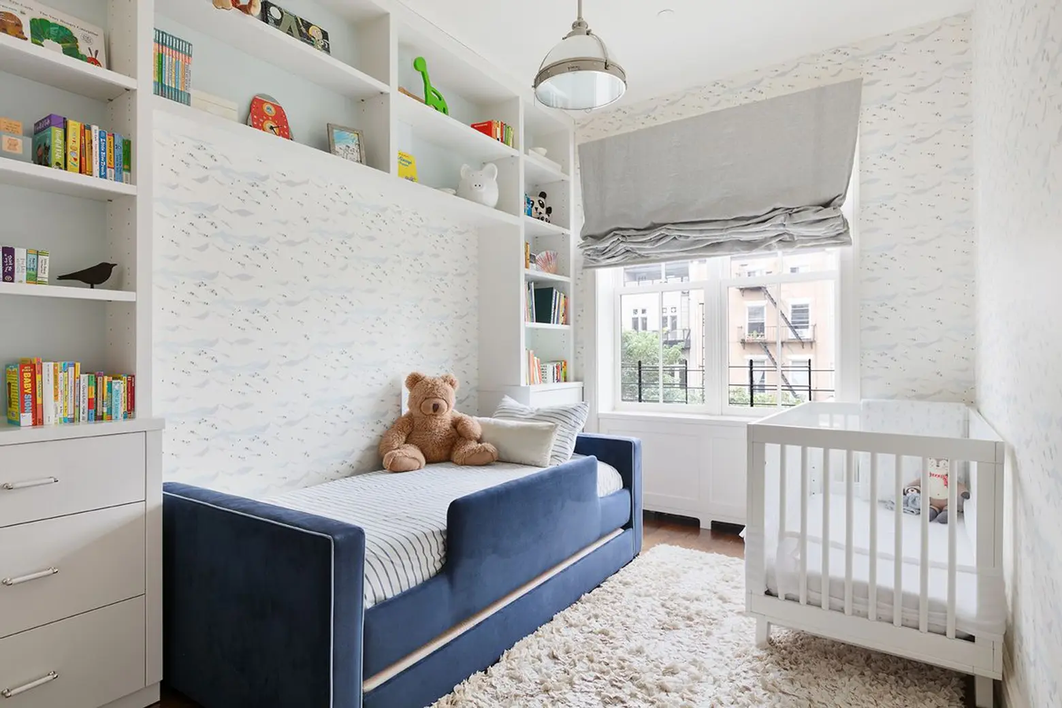
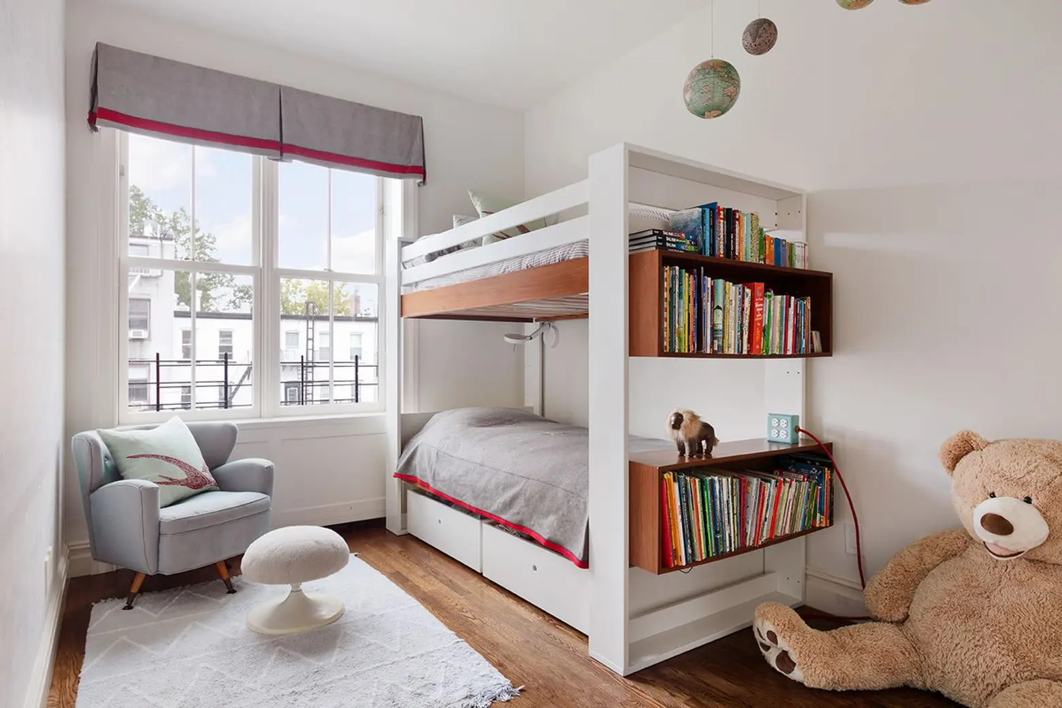
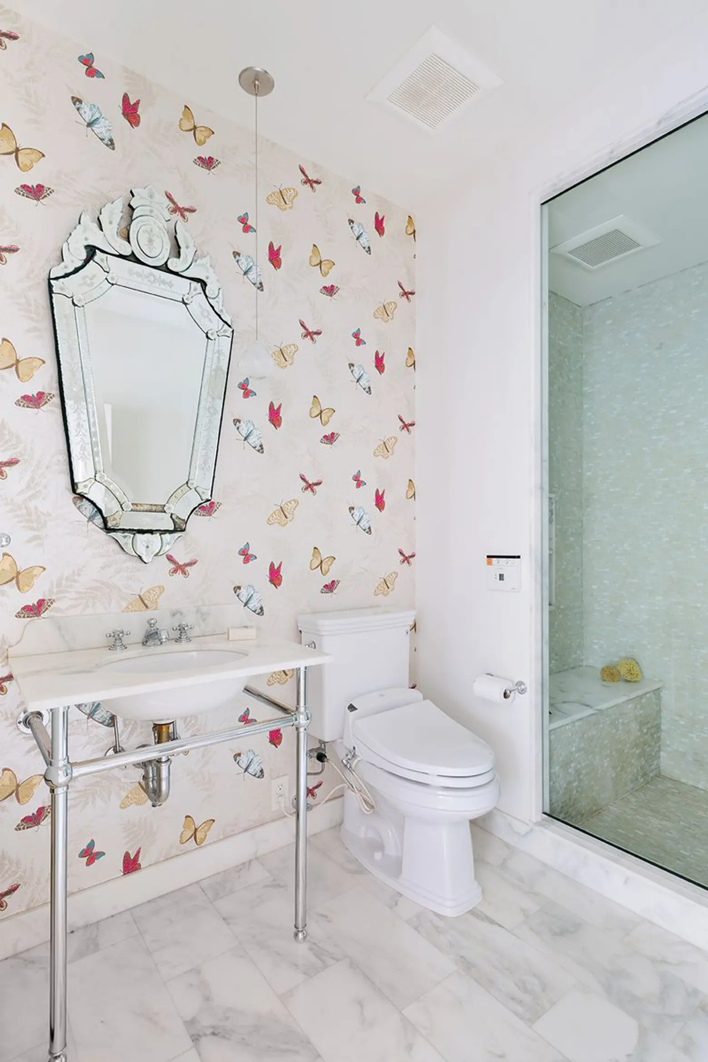
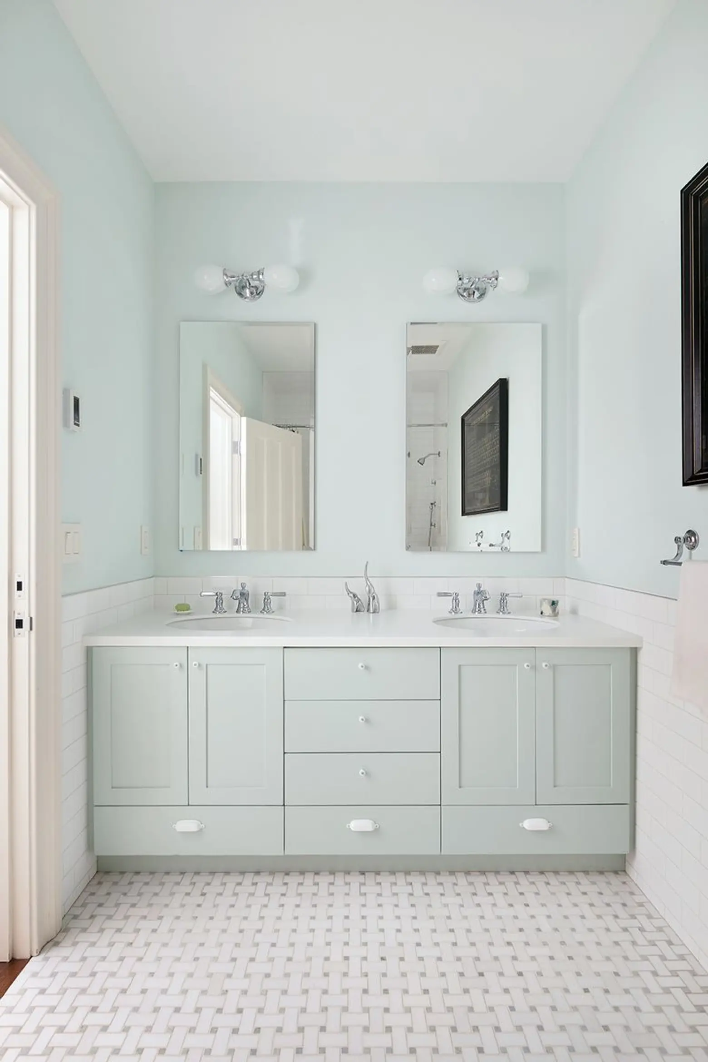
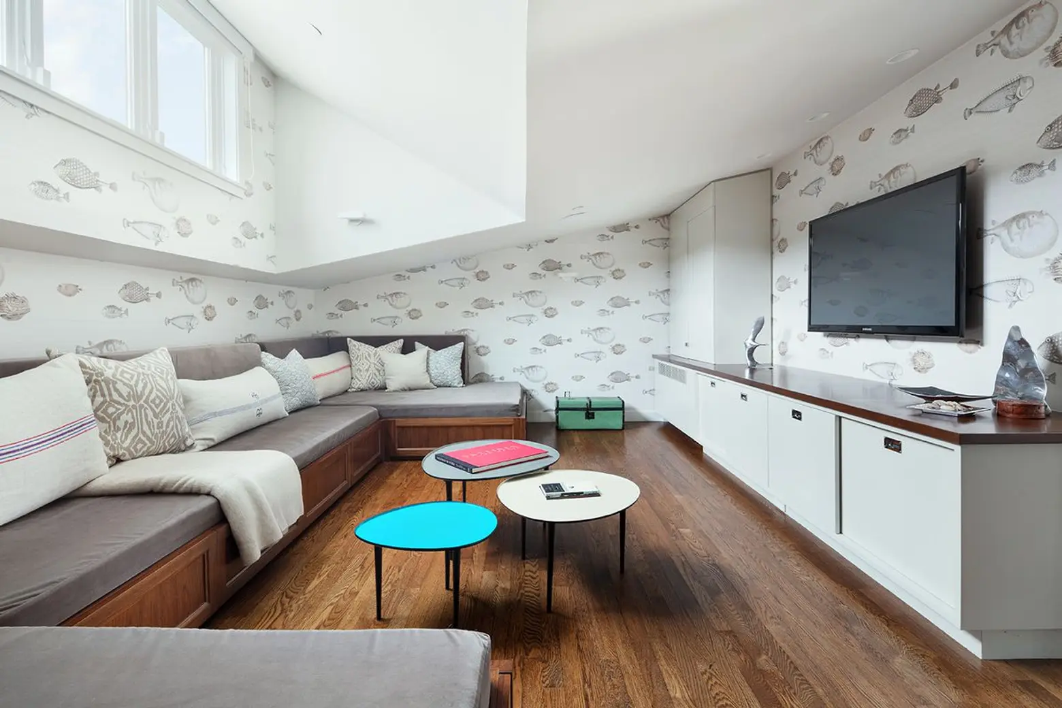 On the third floor are three bedrooms with plenty of closet space, a bathroom for each and a laundry room. Also here is a quiet sitting area in the treetops of bucolic Brooklyn.
On the third floor are three bedrooms with plenty of closet space, a bathroom for each and a laundry room. Also here is a quiet sitting area in the treetops of bucolic Brooklyn.
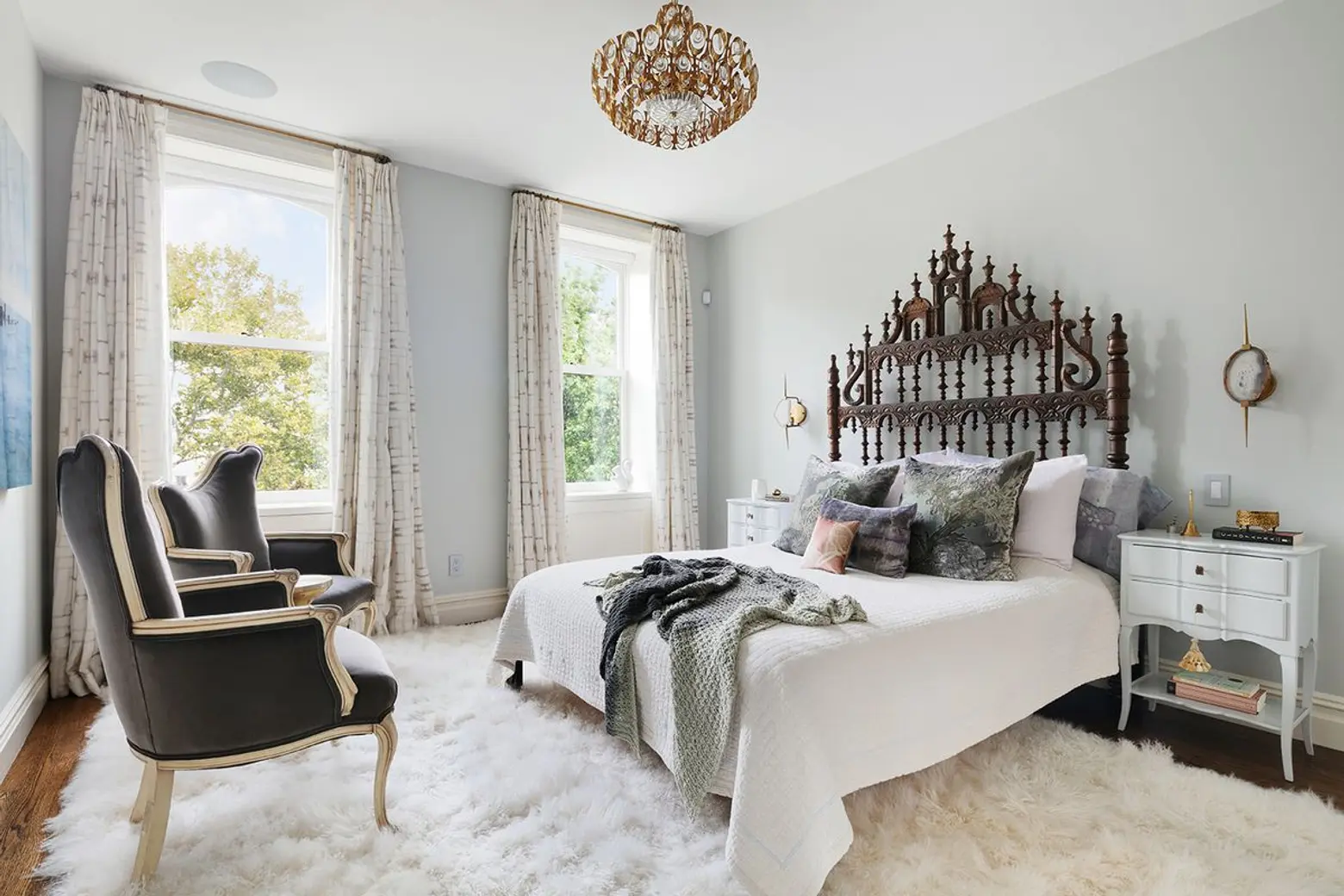
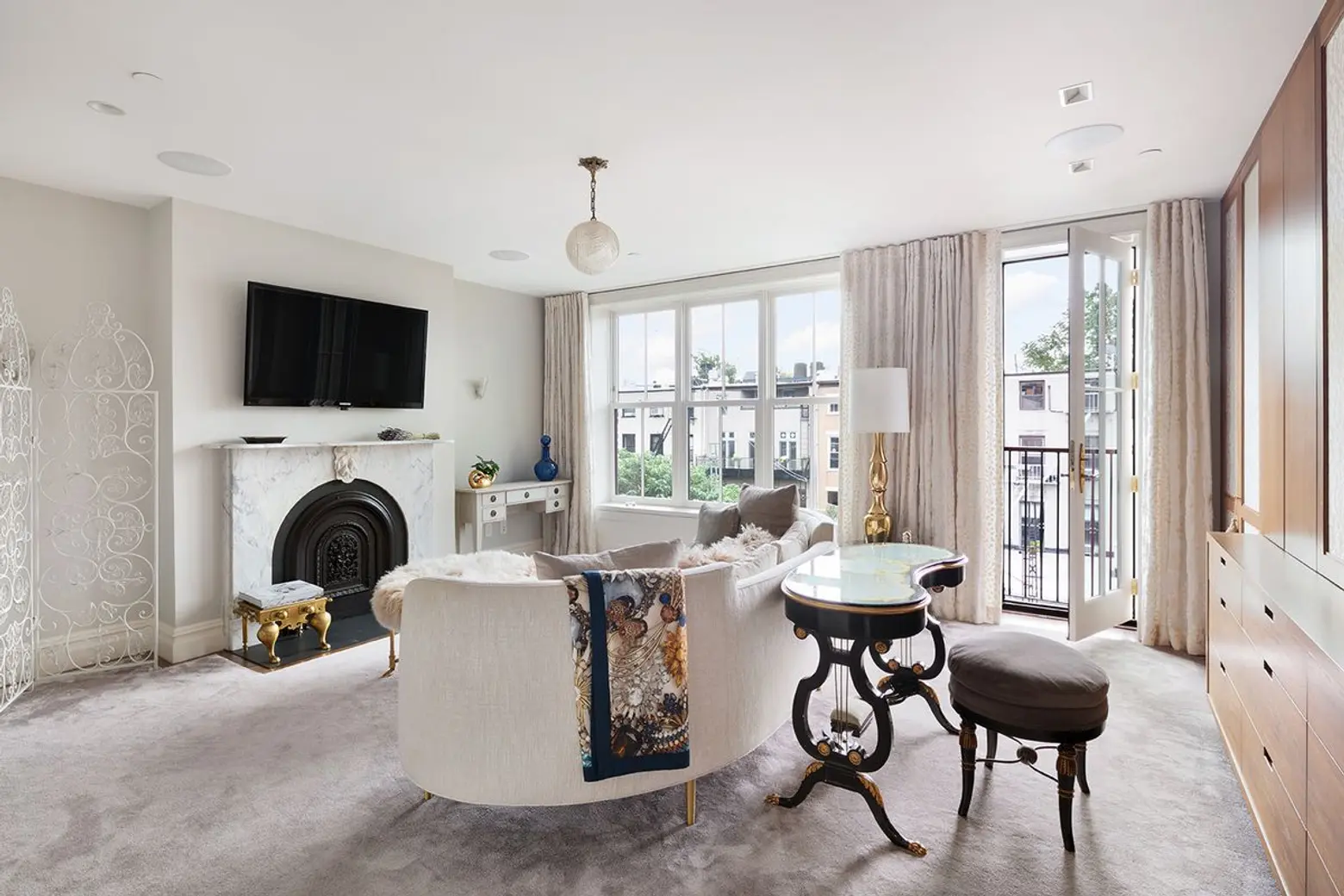
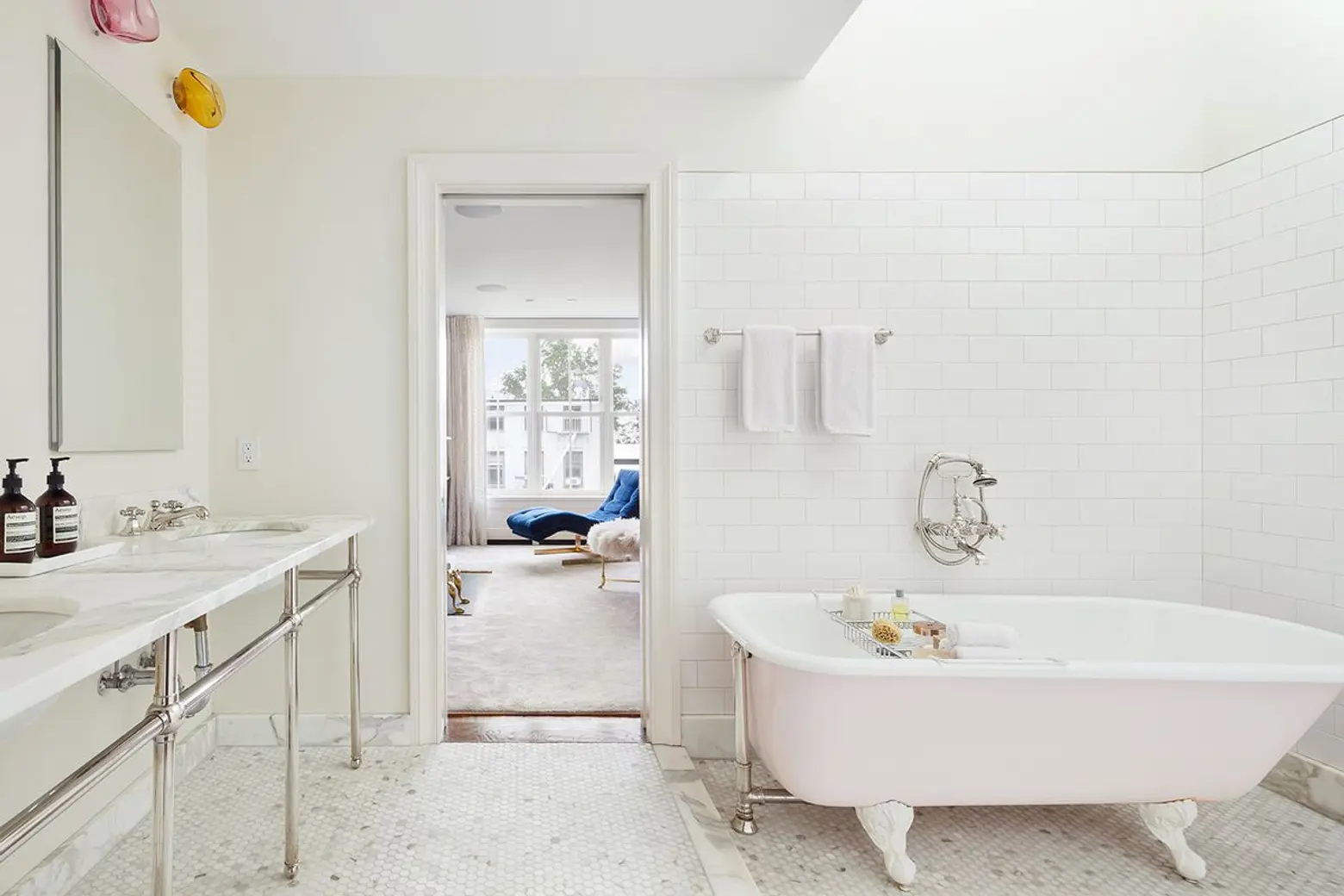
On the fourth floor, the master suite gets a marble fireplace and a spacious custom dressing room. A sky-lit master bath has a freestanding claw-foot tub, a walk-in shower and a hefty double vanity for plenty of storage space.
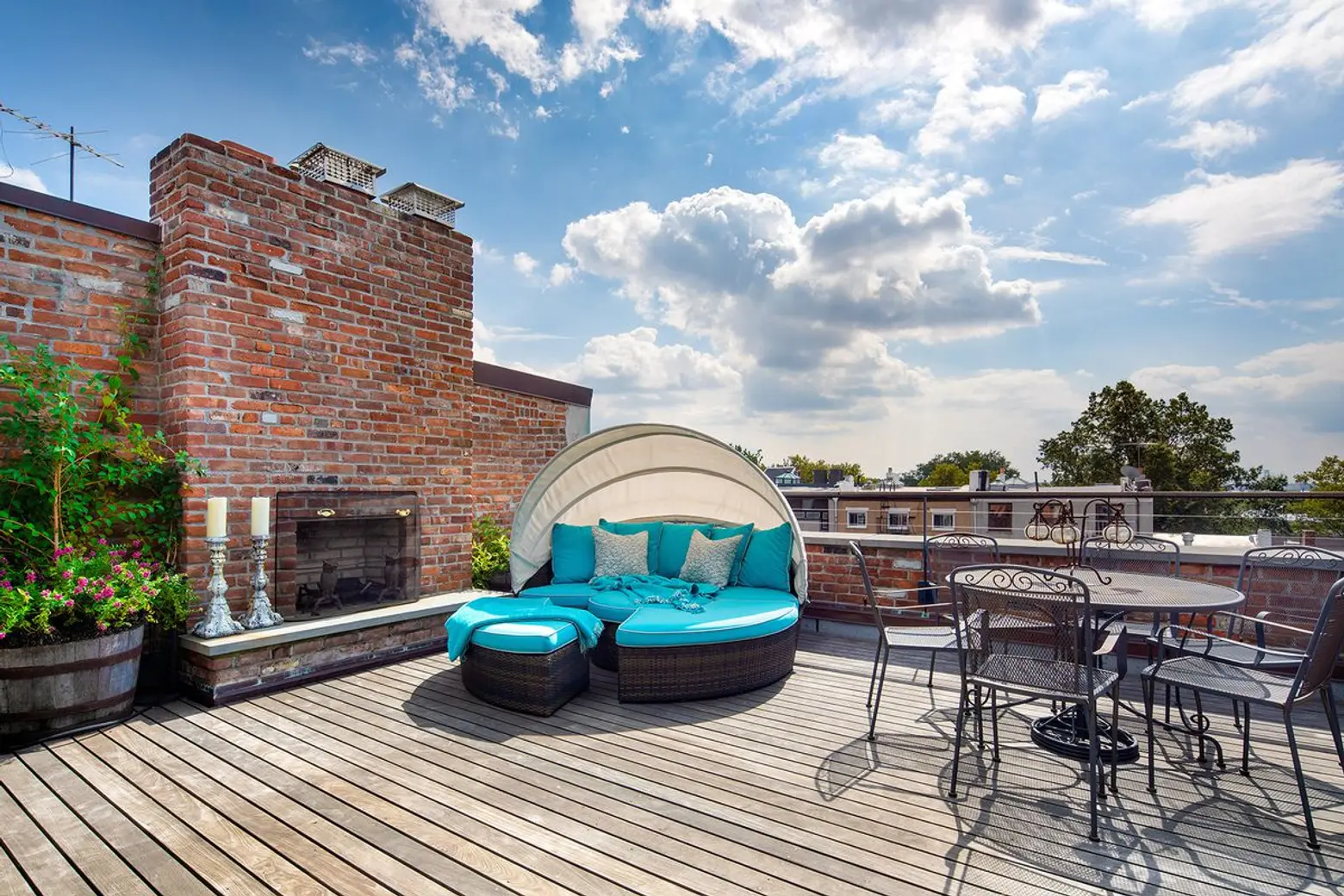
And there’s still more! On the fifth floor, a family room with a wet bar awaits, as do a powder room and a steam room. And the cherry on top: A rooftop terrace with a wood-burning fireplace and gorgeous views of New York Harbor, the Statue of Liberty and the Brooklyn and Manhattan skylines.
The elevator can make short work of the trip down to a finished cellar with a rec room, custom shelving, laundry and a kitchenette with Liebherr wine fridges.
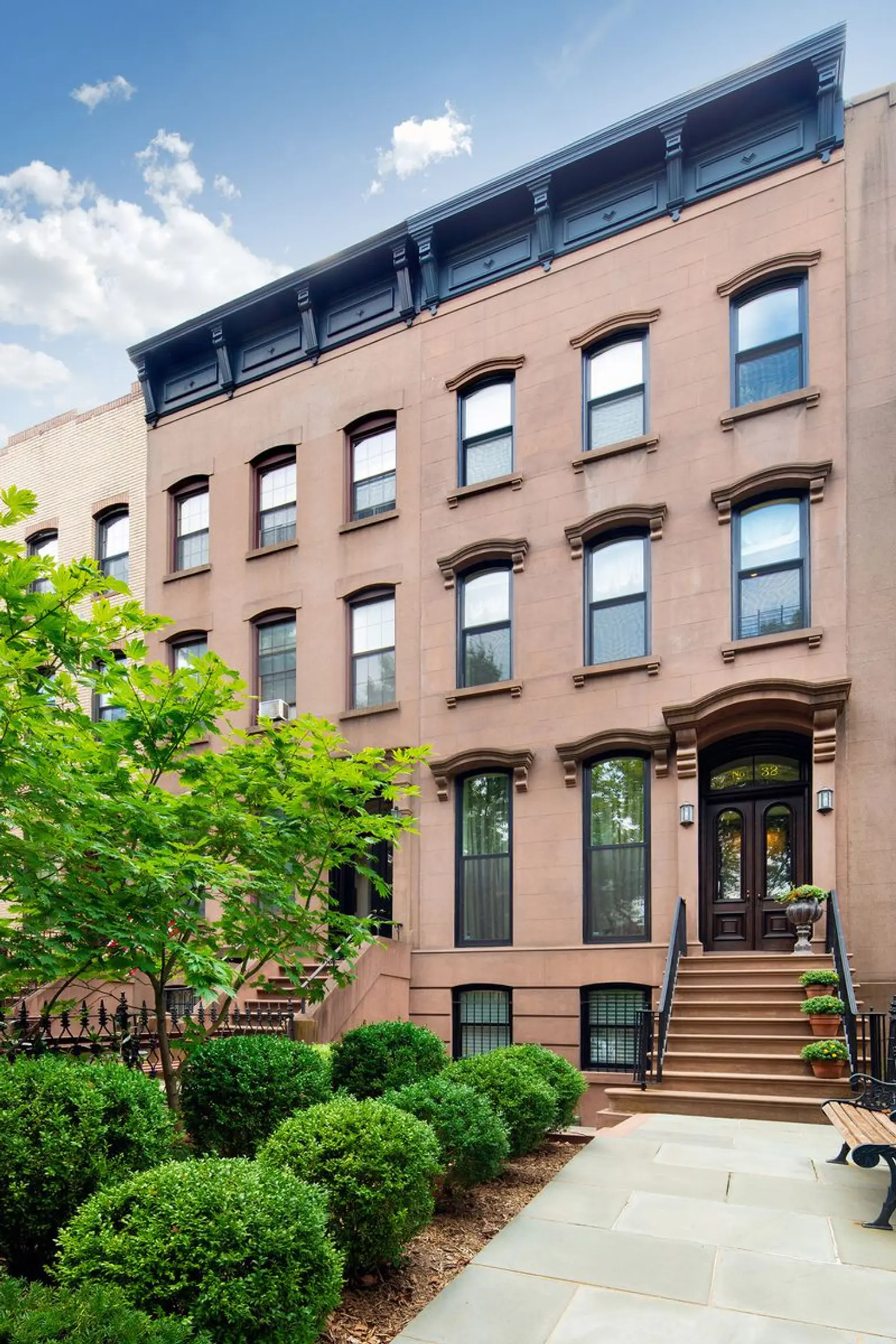
[Listing: 32 1st Place by Courtney Smelter, Veronika Genin and Abigail Palanca for Compass]
RELATED:
- BFDO Architects renovated this Brooklyn rowhouse to capture light from every corner
- Resolution: 4 Architecture’s Romantic Brooklyn Townhouse Renovation Is a Bevy of Soft Textures
- Lang Architecture Updates a Carroll Gardens Brownstone With a Two-Story Wall of Windows
Images courtesy of Compass.
