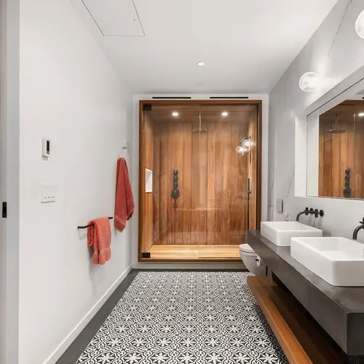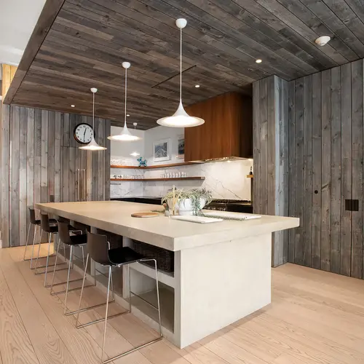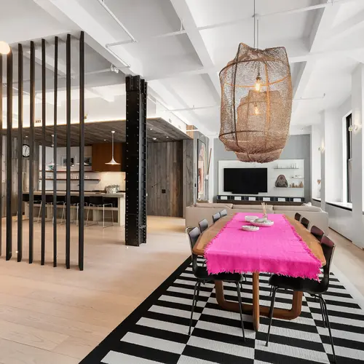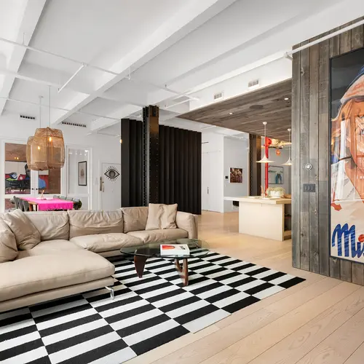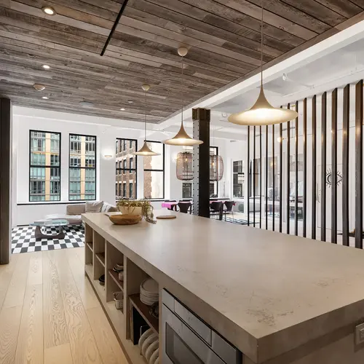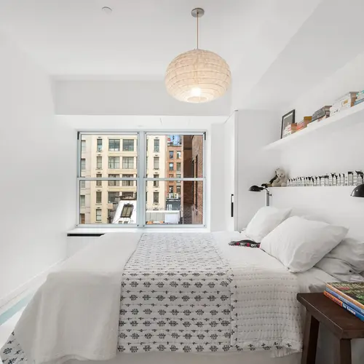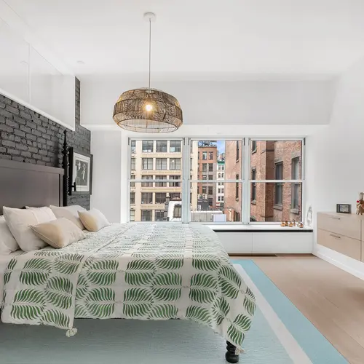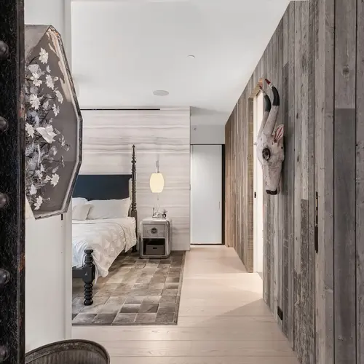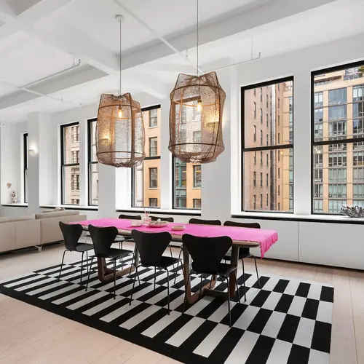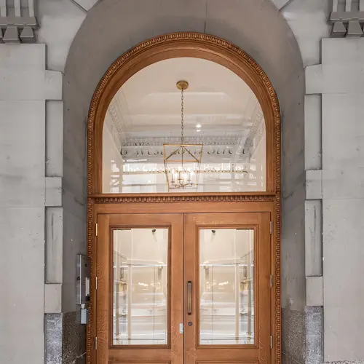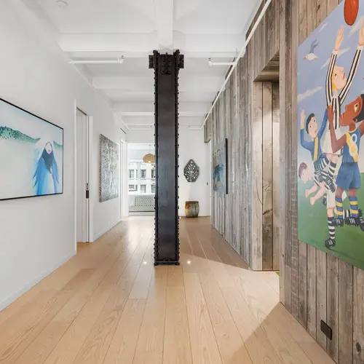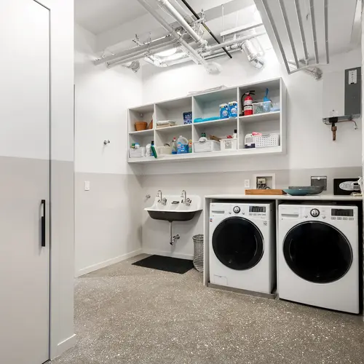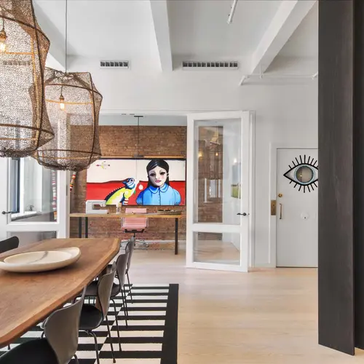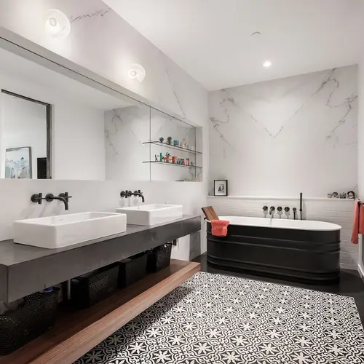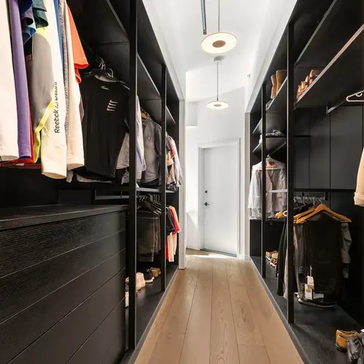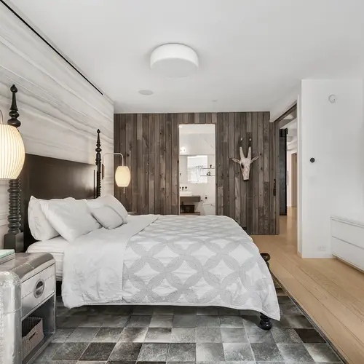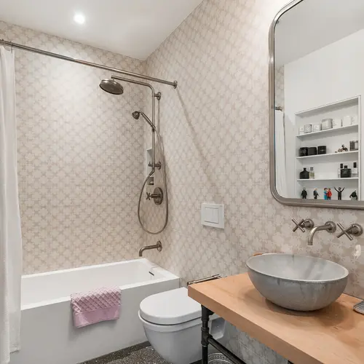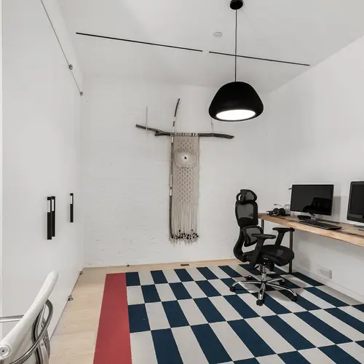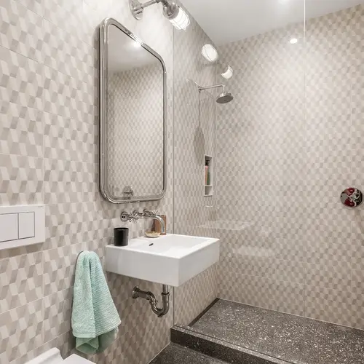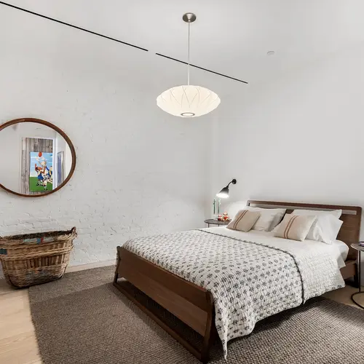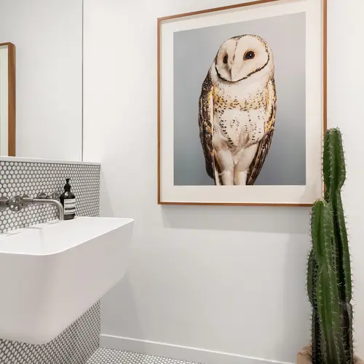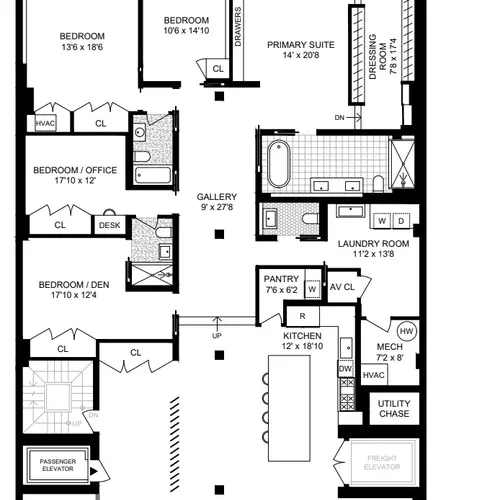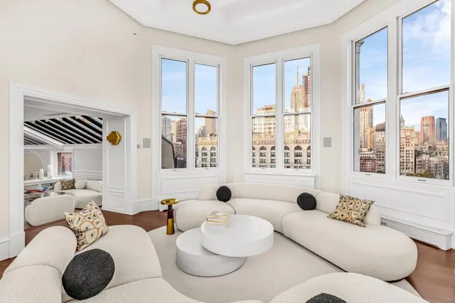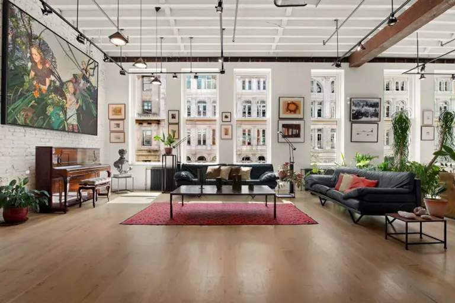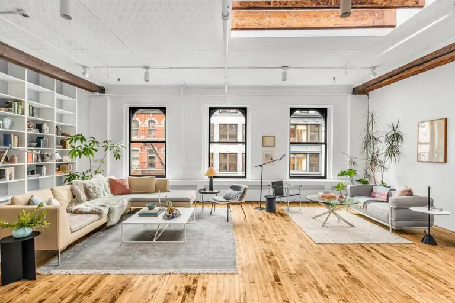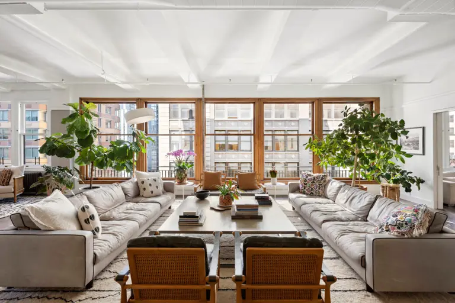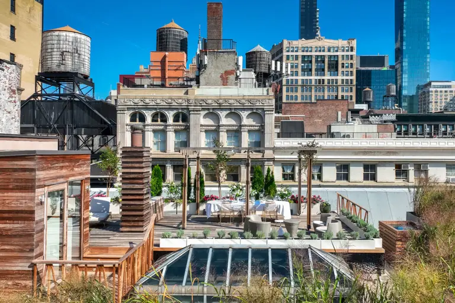$8M Flatiron co-op feels like a custom contemporary house in the middle of New York City
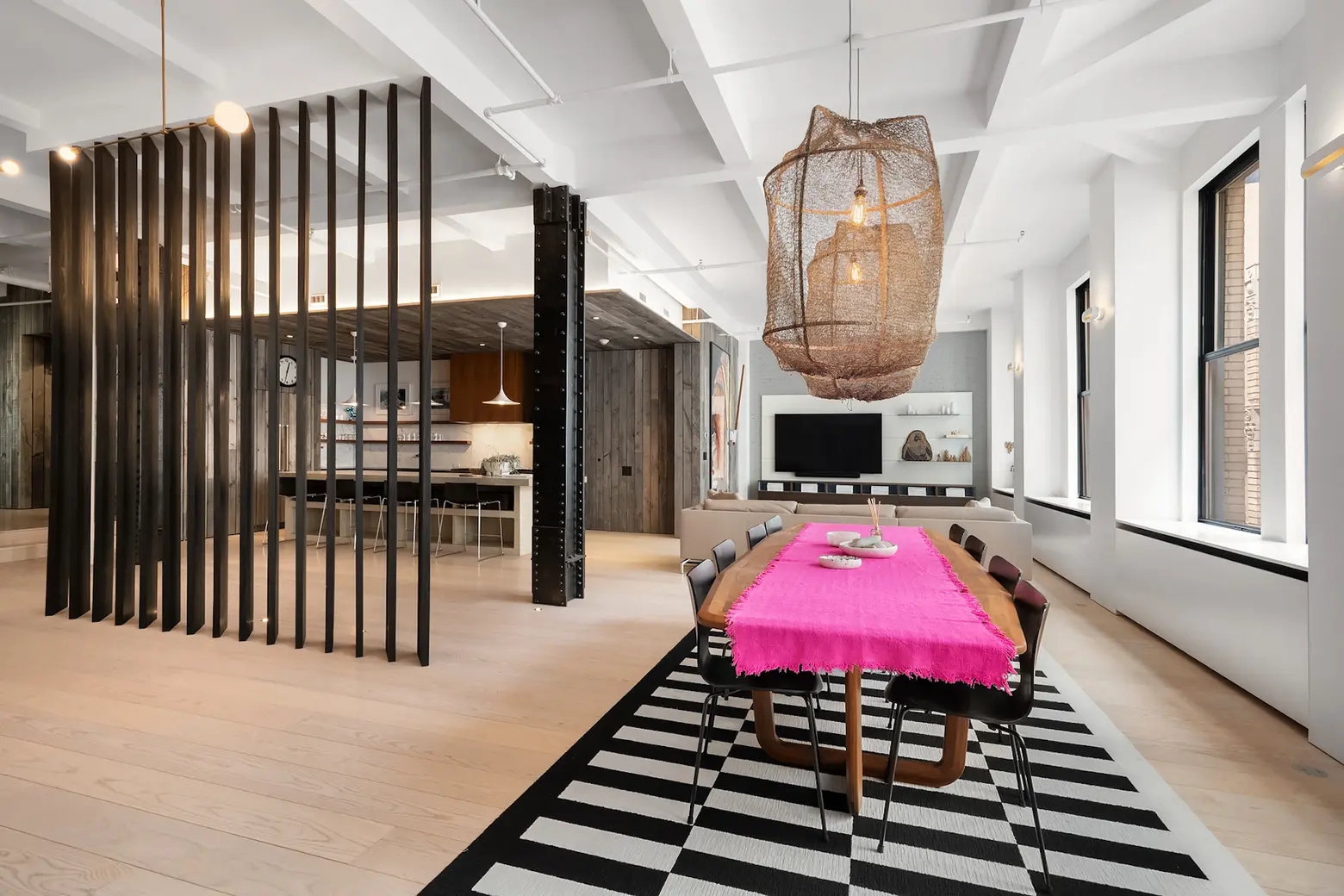
All photos courtesy of Brown Harris Stevens
With 4,100 square feet of living space and five bedrooms, this nine-room co-op at 6 West 20th Street in Manhattan’s Flatiron district could easily be a custom-built family home in the suburbs, if it weren’t in the middle of a vibrant Manhattan neighborhood. Asking $7,950,000, this renovated loft residence designed by West Chin Architects even has the layout of a modern house, with large rooms arranged around a central gallery.
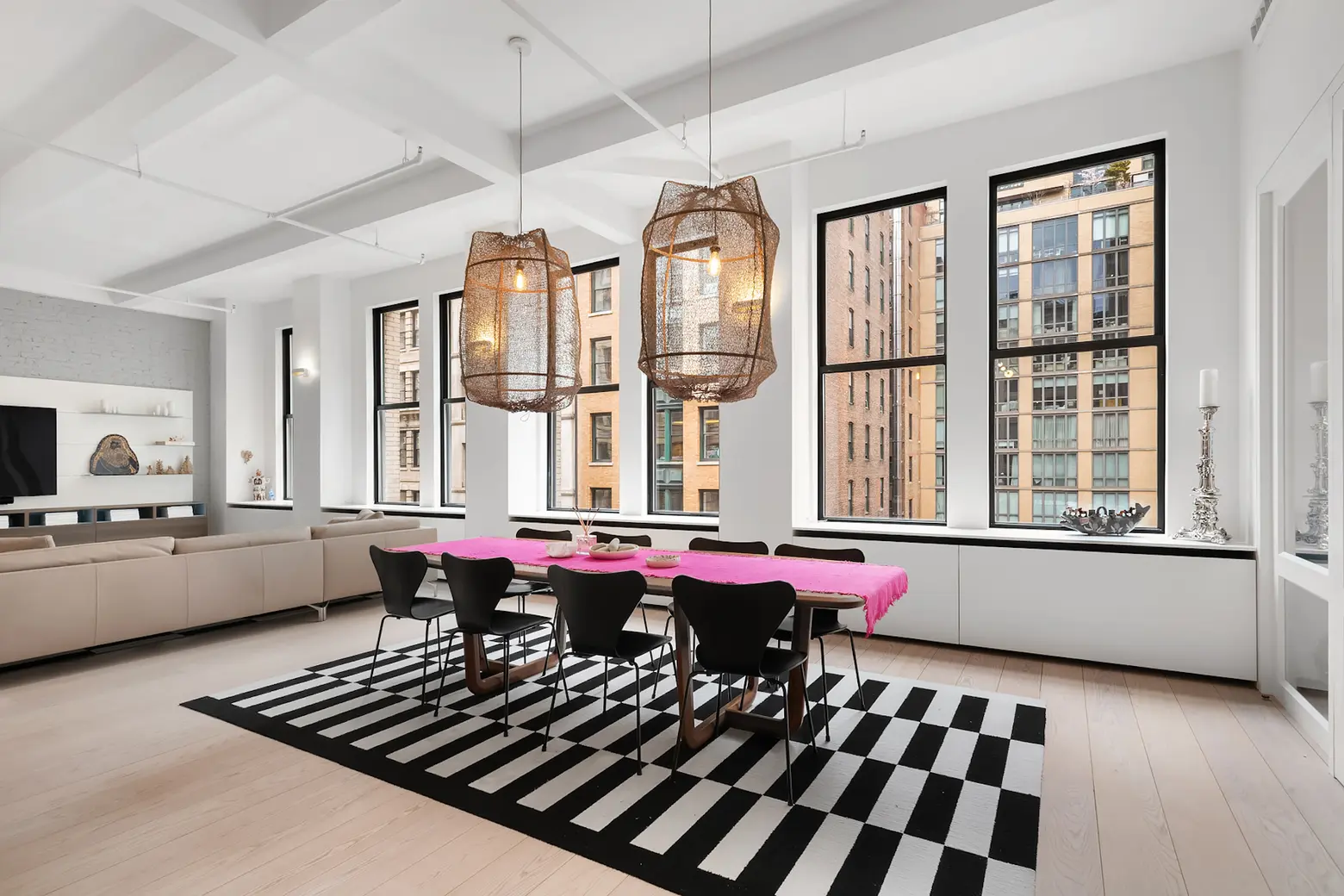
Contemporary details like a wall of windows, reclaimed pine paneling, concealed storage, exposed brick, and interior glass walls can be found throughout.
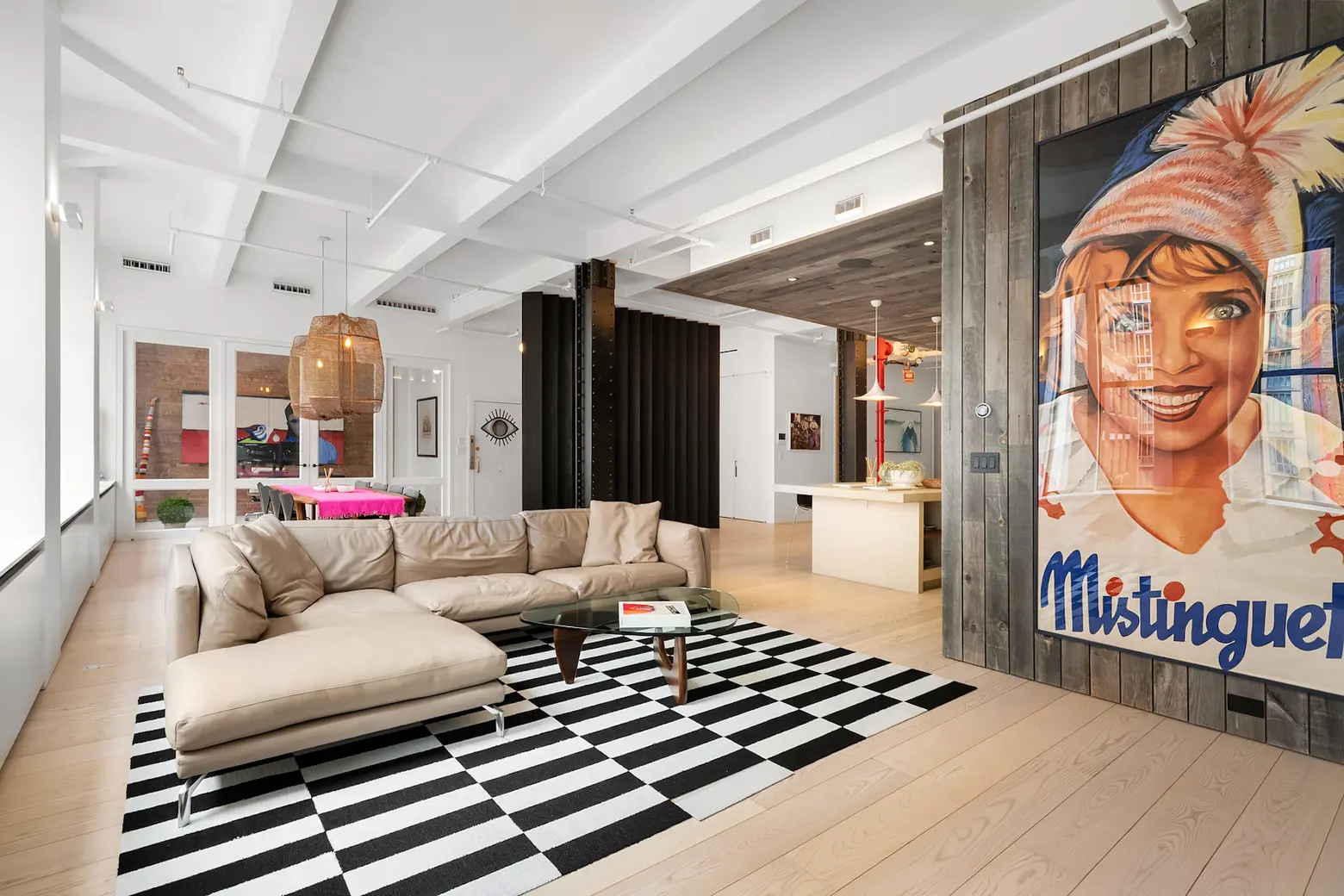
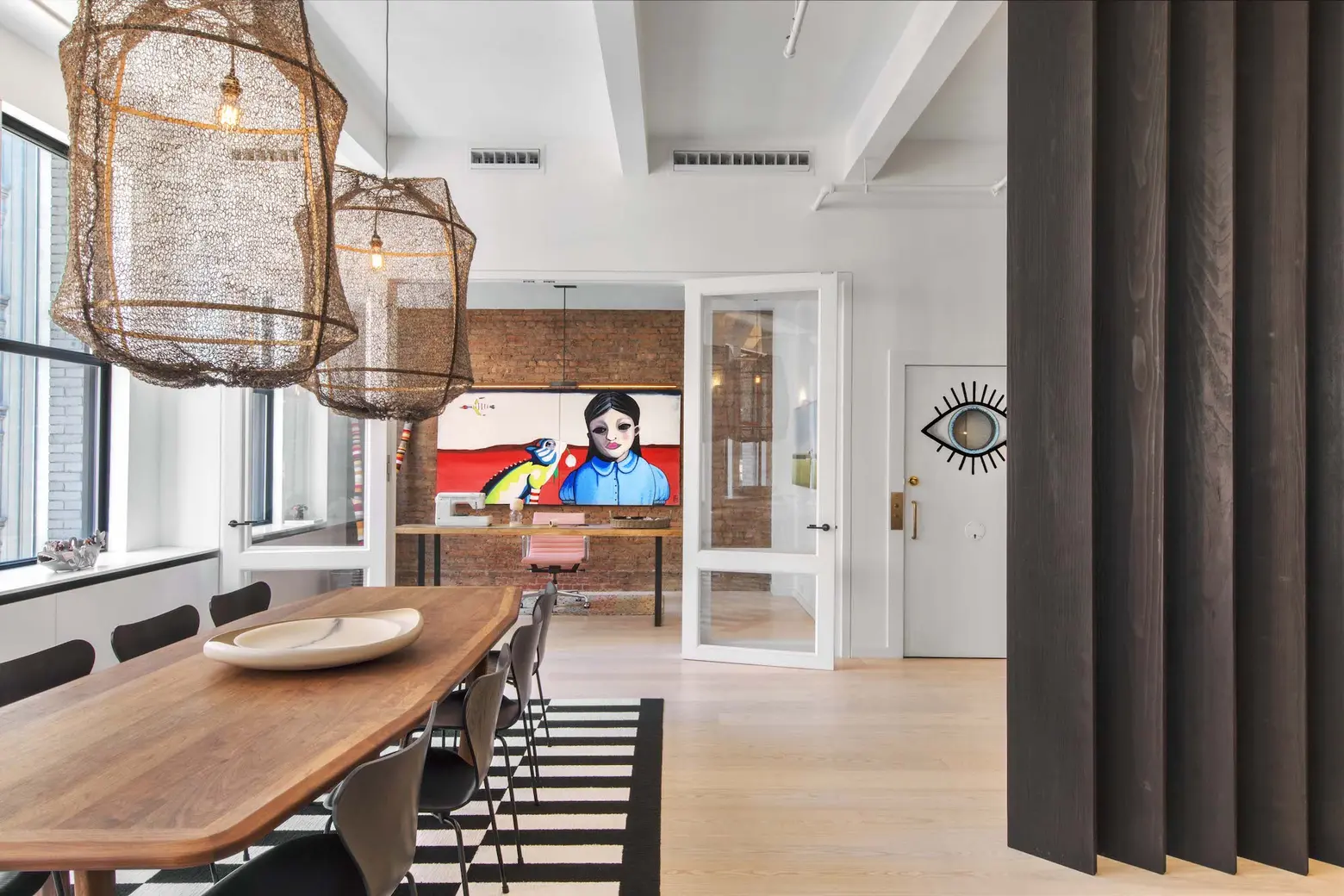
Past the key-locked elevator entry, a 12-foot-high beamed ceiling, wide-plank floors of solid ash, and a 50-foot expanse of north-facing windows frames the home’s living and dining area. To one side is a glass-walled home office with an exposed brick wall.
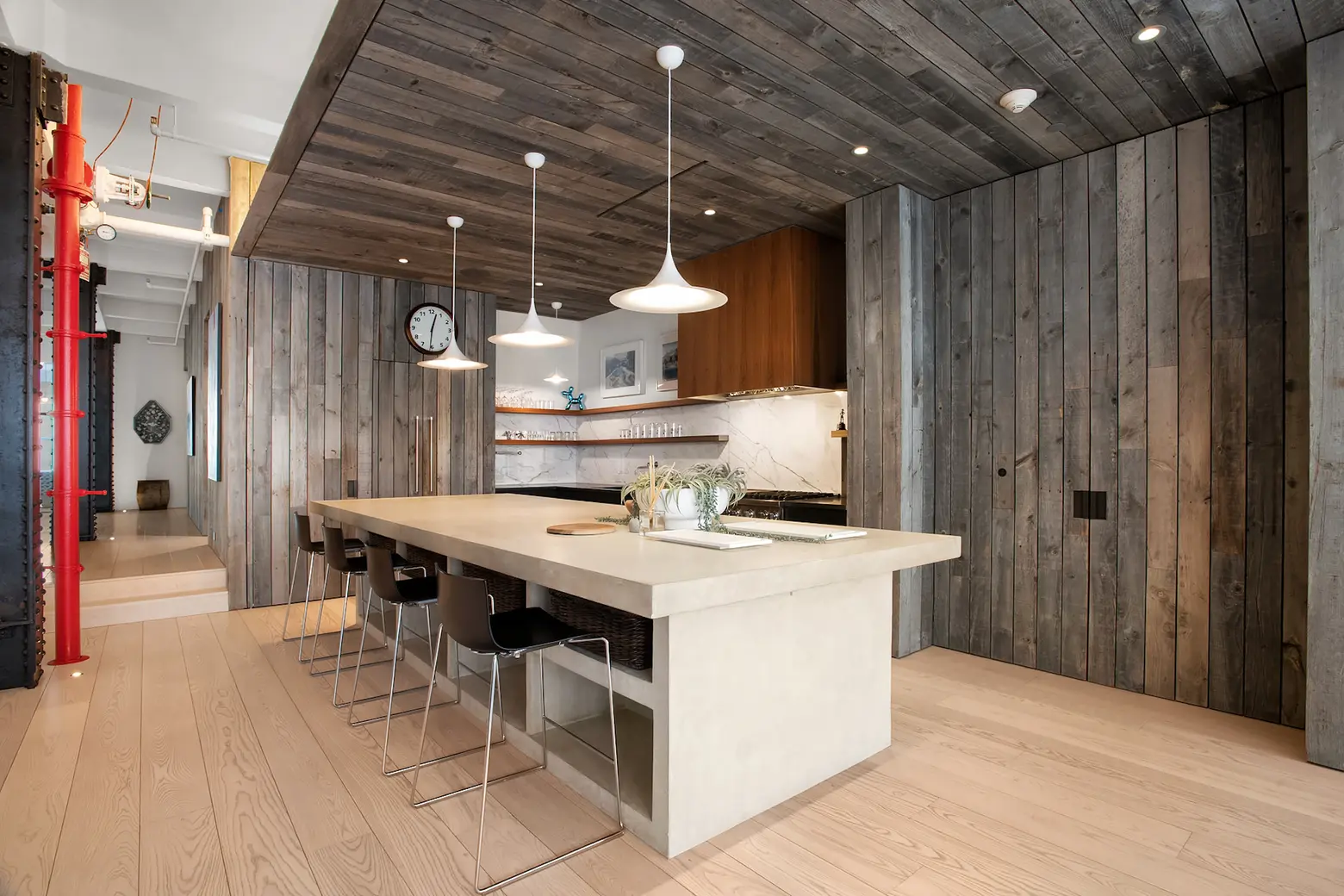
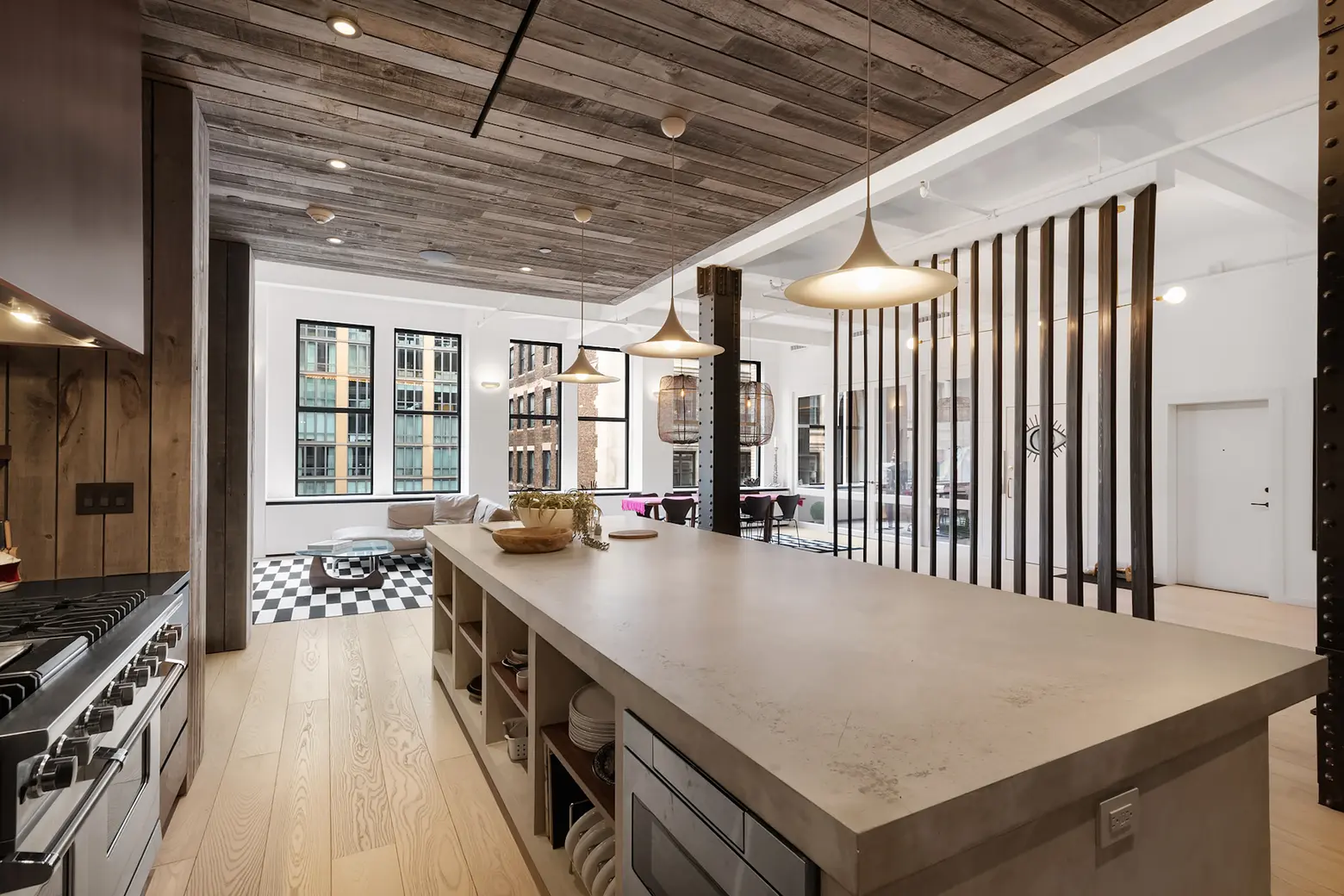
The adjacent kitchen is anchored by a massive polished concrete prep island and breakfast bar. Home-chef-ready appliances include a vented six-burner double-oven Viking range, a 42-inch SubZero fridge, a Miele dishwasher framed by black stone worktops and a Carrara marble backsplash, teak shelving, and a reclaimed pine-plank ceiling. A large pantry boasts a wine cooler.
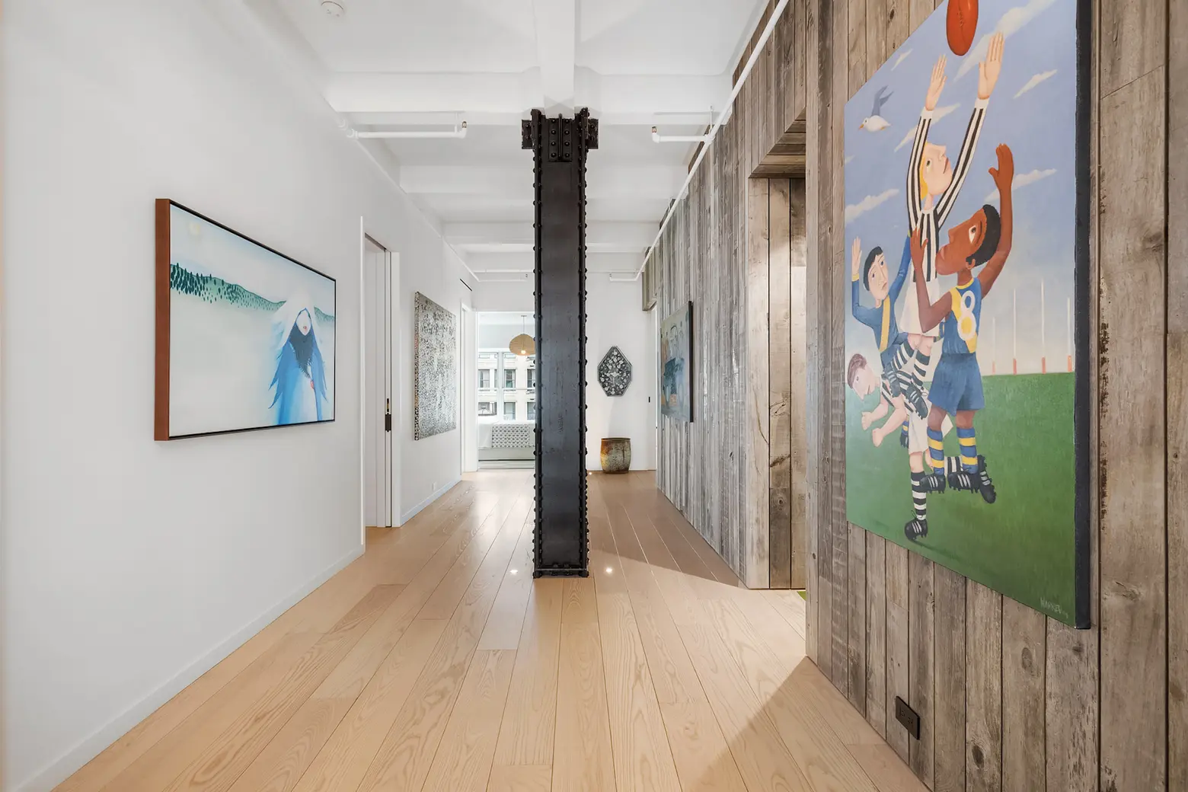
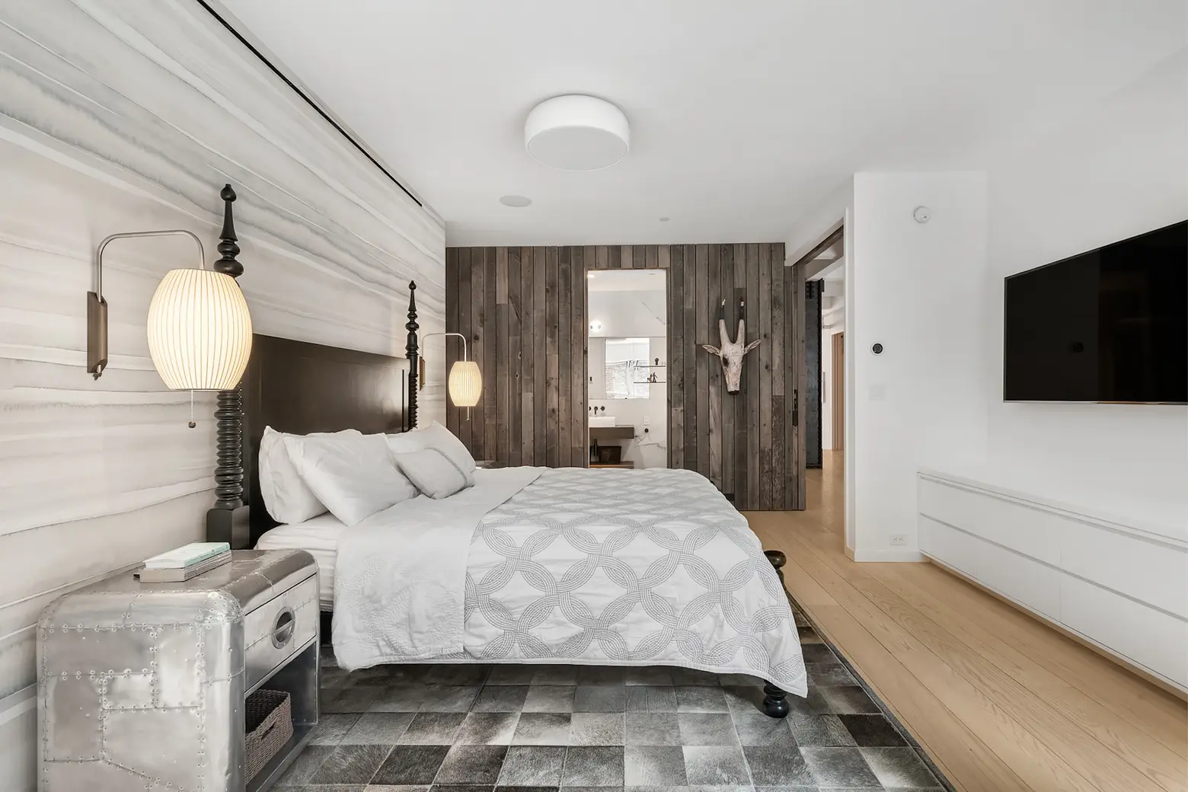
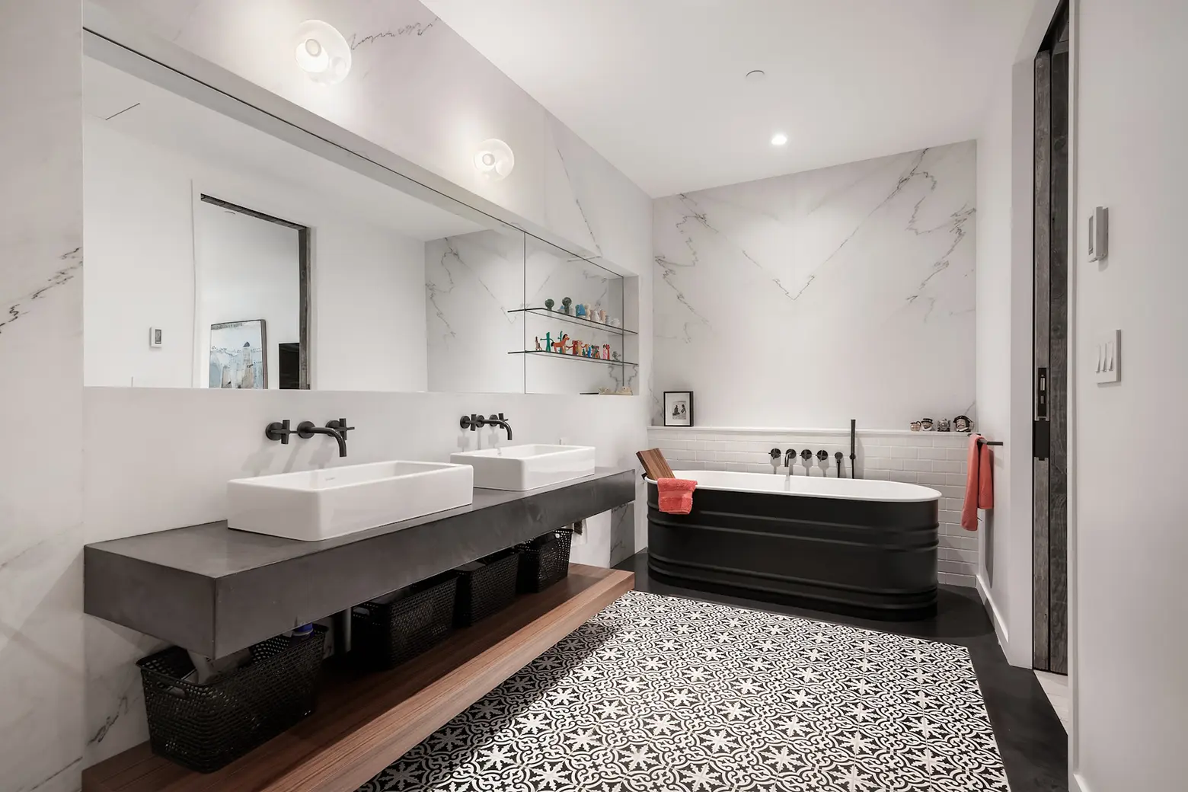
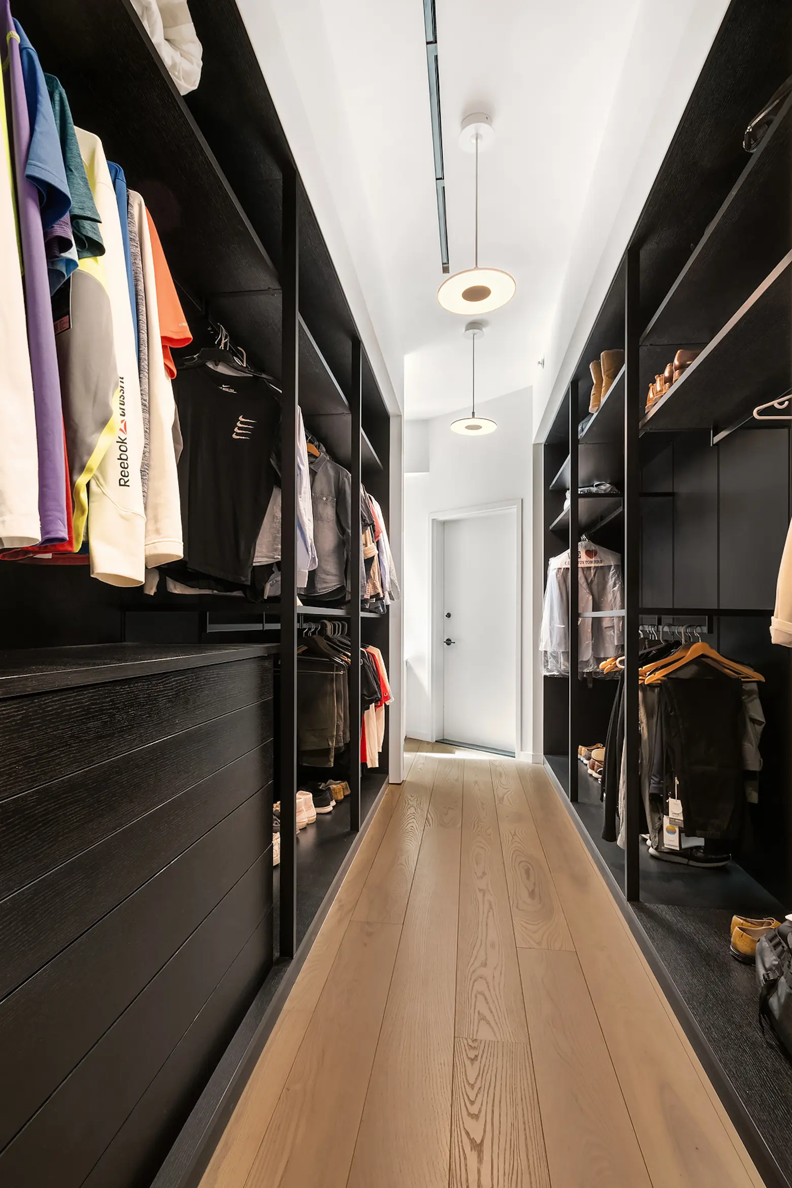
Down a hallway lined with steel I-beams and in-floor uplights is the home’s bedroom wing. The primary bedroom suite is both large and private. A spa-like primary bath features a teak-paneled shower, soaking tub, and heated floor tiles. A large walkthrough closet and dressing area offer 25 feet of hanging space and shelving.
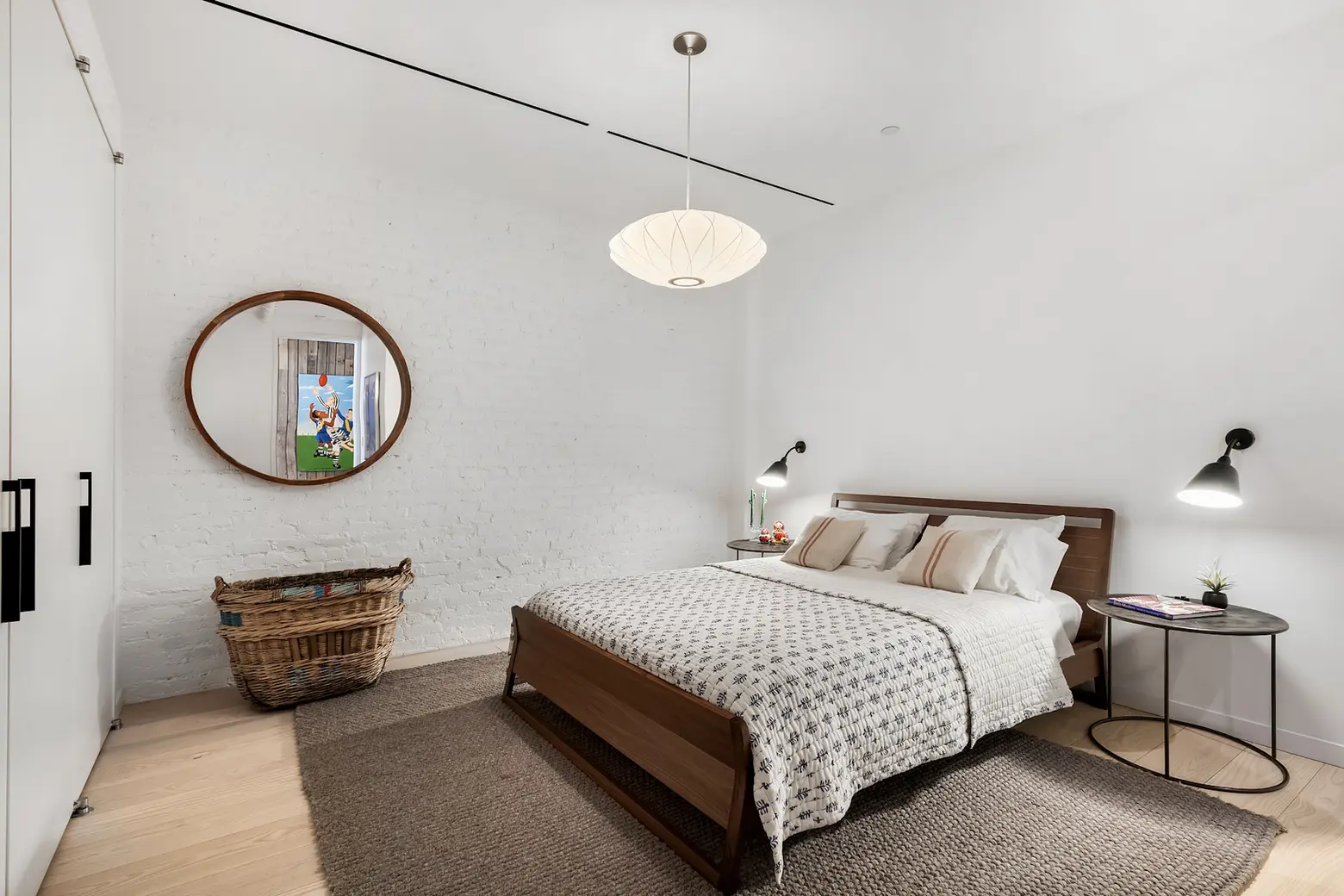
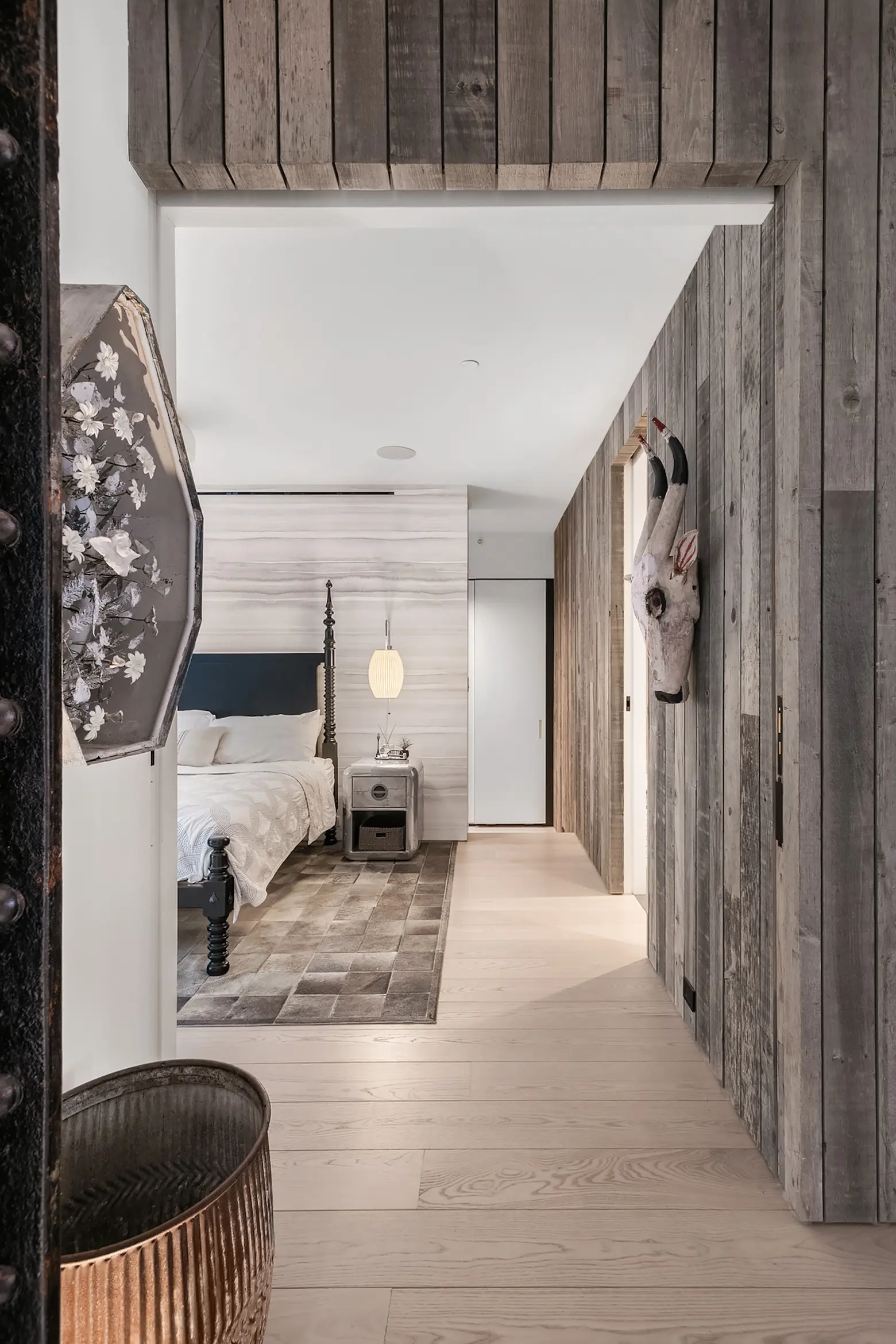
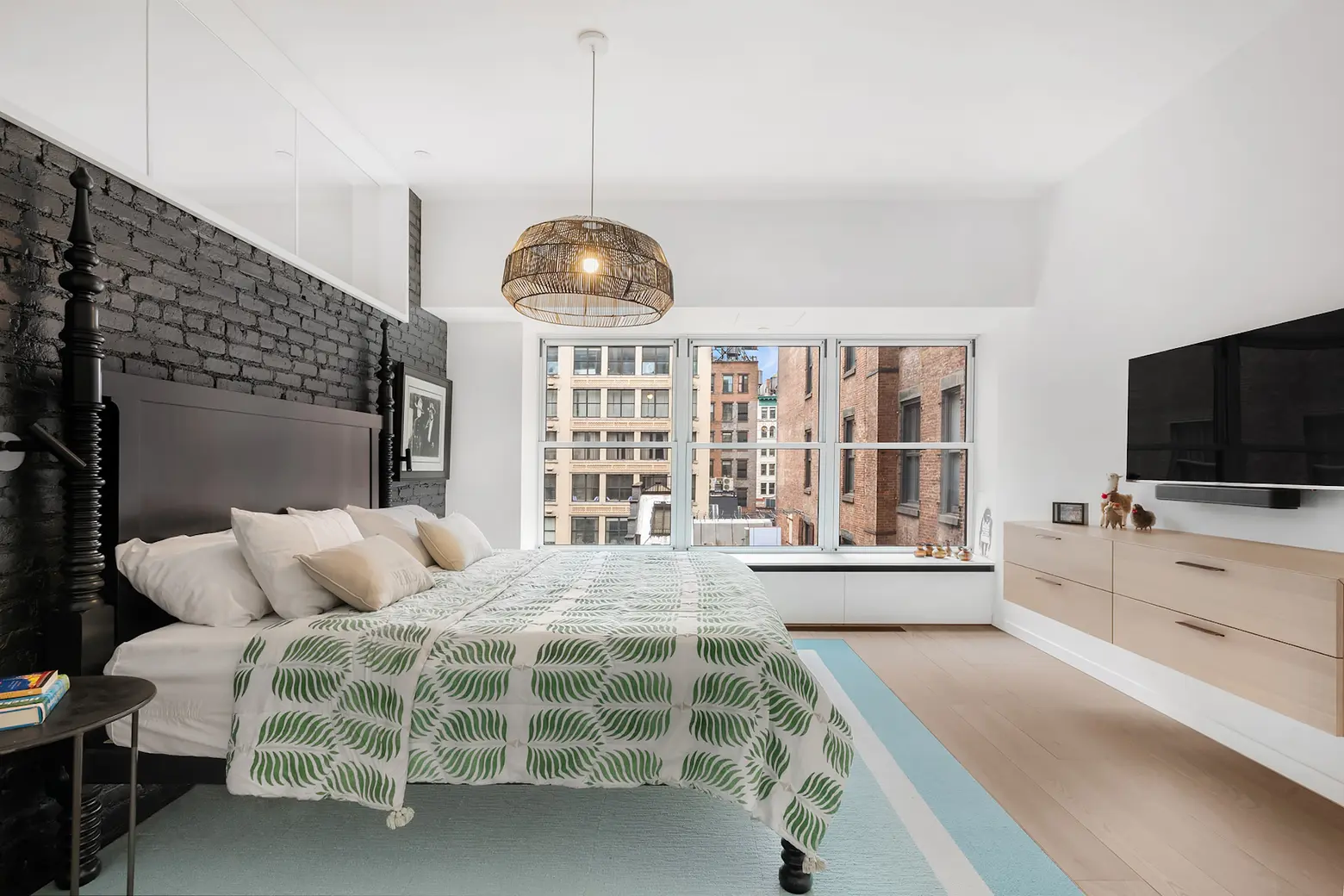
There are two windowed bedrooms that share a bath. All bedroom windows have motorized shades.
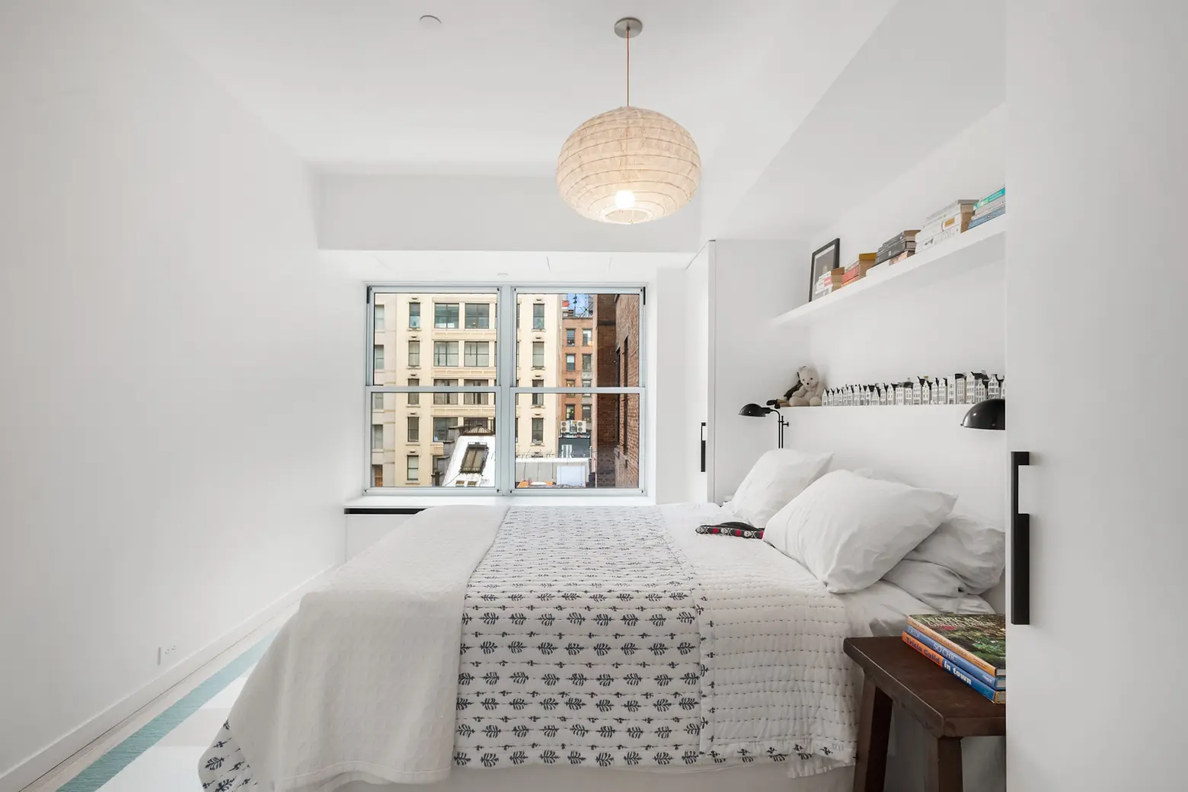
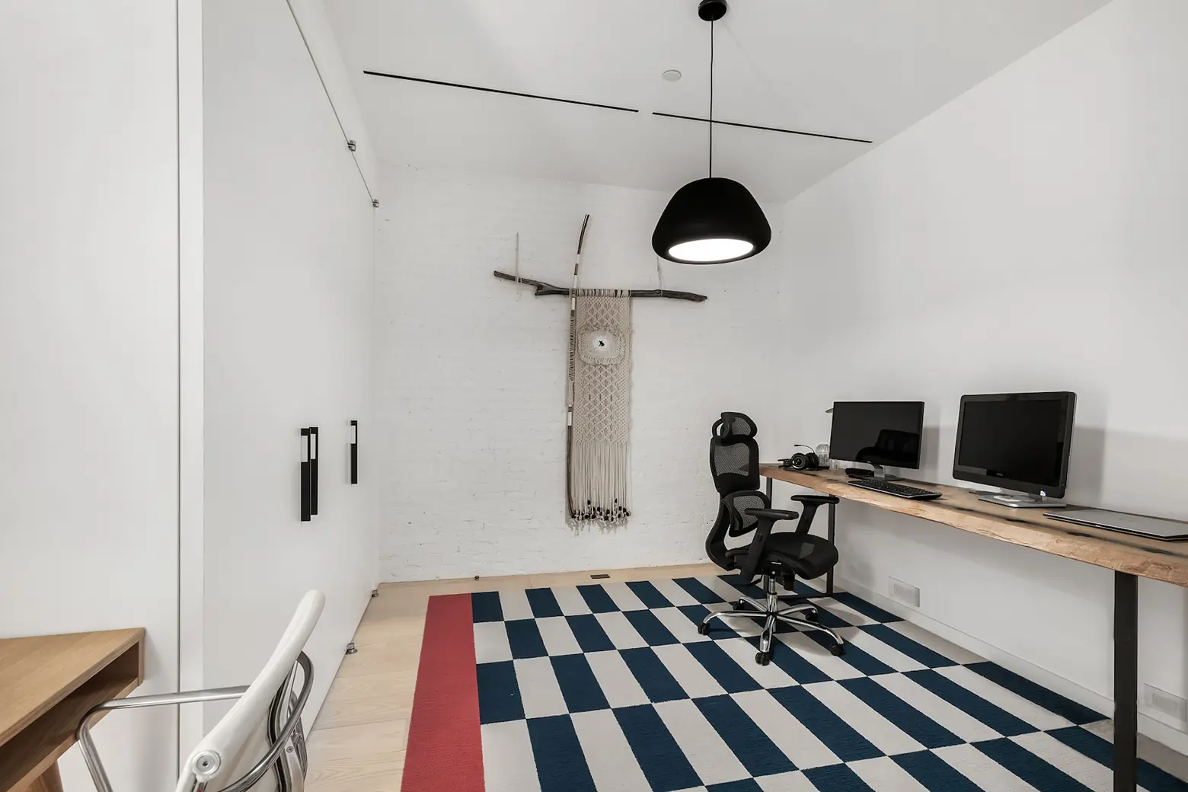
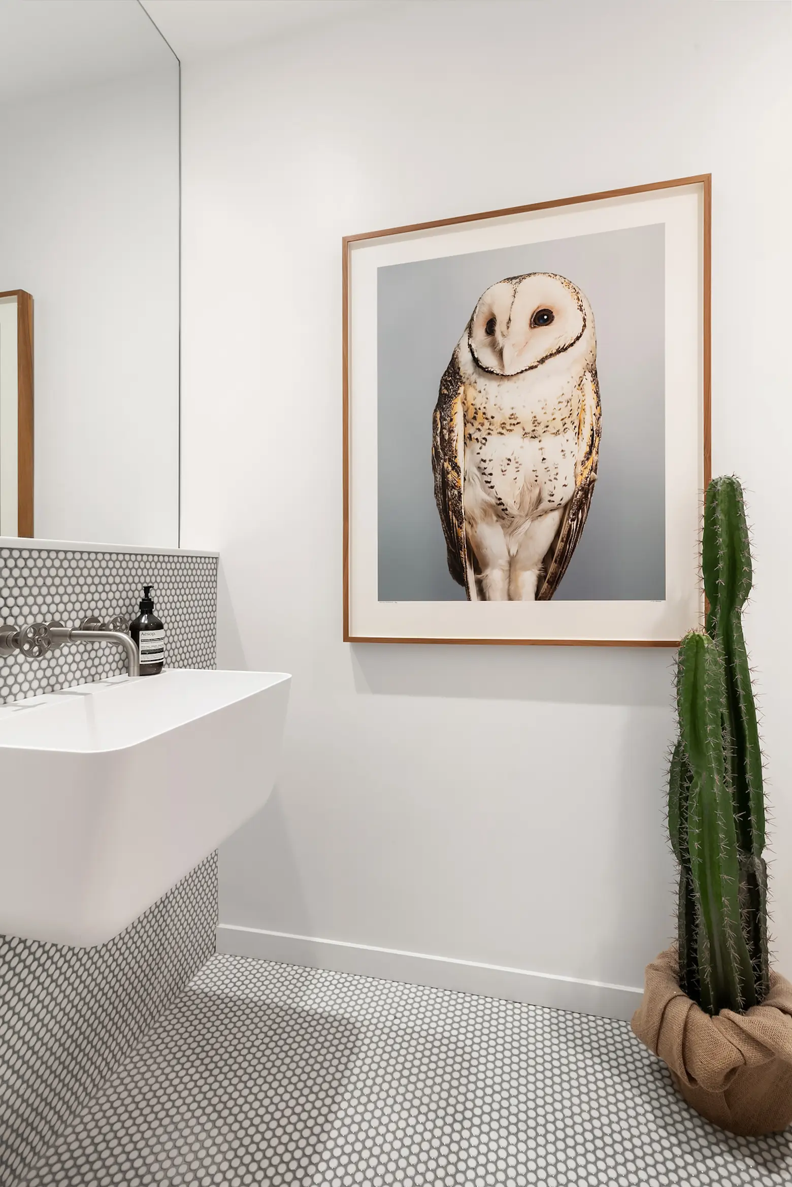
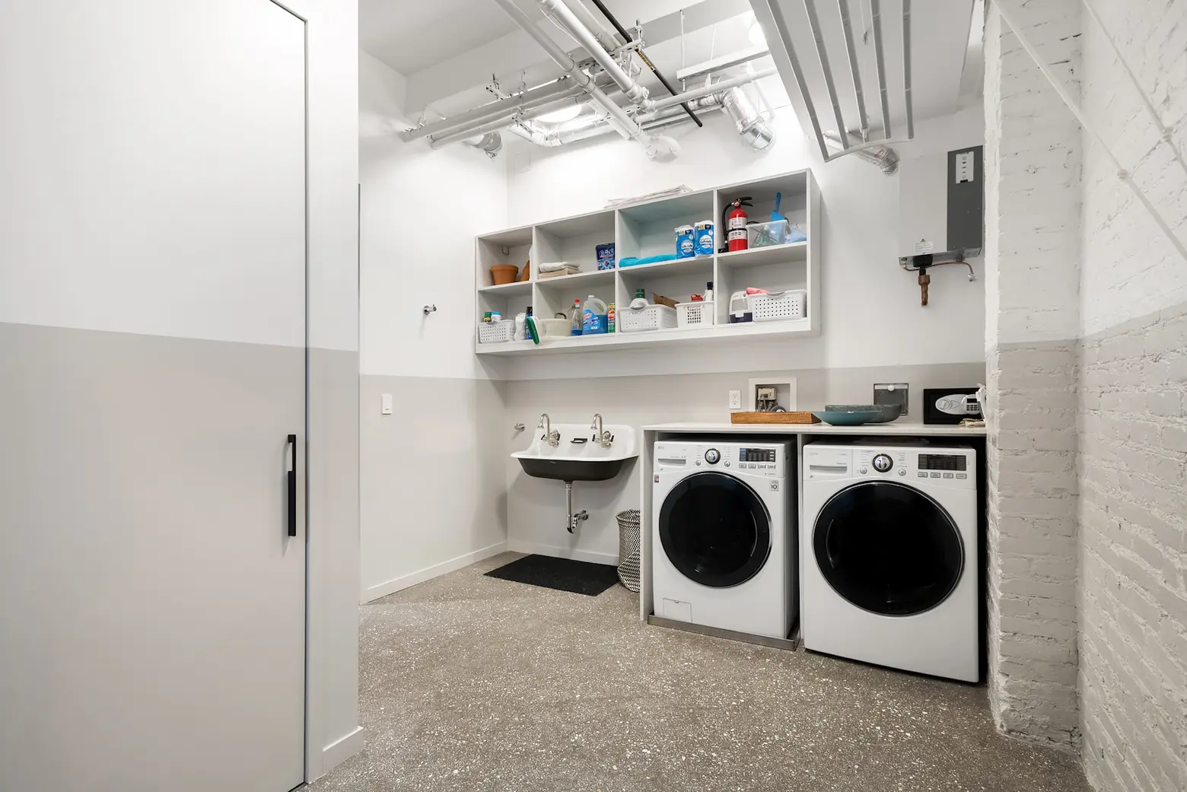
Two additional chambers are perfect for use as guest rooms or home office or gym space, with access to a third full bath. A large laundry and utility room with a farm sink adds to the convenience and spacious vibe of a full-sized home. Additional perks include a Sonos sound system with built-in ceiling speakers, a multi-zone HVAC/humidification system, and Nest thermostats.
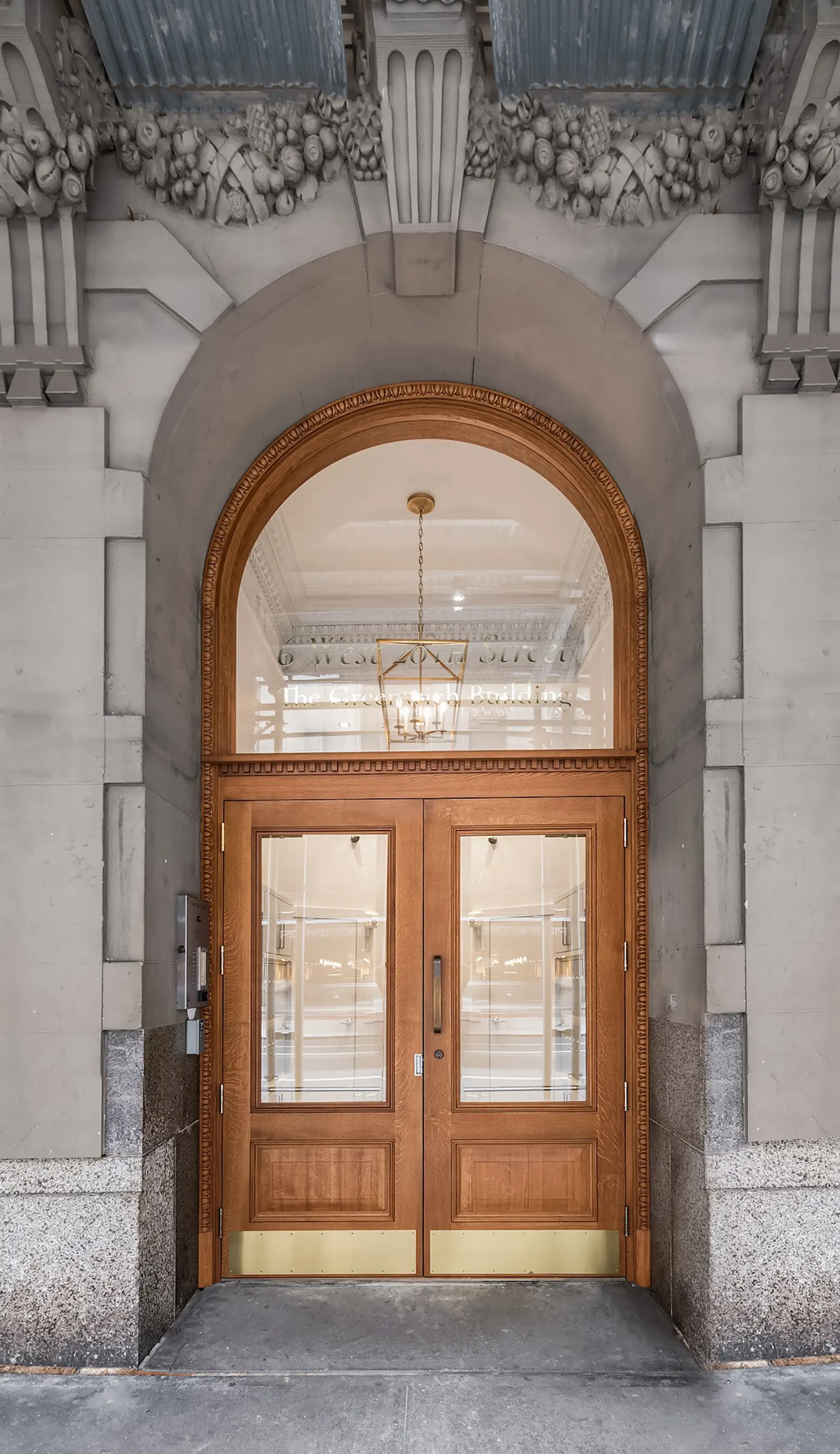
All of this modernity and convenience fits seamlessly within a classic Schwartz & Gross building constructed in 1907. This pet-friendly, 14-unit loft building boasts a newly-renovated lobby and service entrances, new elevators, and new mechanicals. The building’s location just off Fifth Avenue is steps from Madison Square Park and Union Square Park’s Farmers’ Market as well as some of the city’s best new dining, shopping, and entertainment destinations.
RELATED:
- Your guide to Nomad: A new chapter for a historic Manhattan neighborhood
- Designer loft in Nomad once owned by famous Met Opera singer asks $3.4M
- Paris garret and rooftop cabin meet in this unique Nomad penthouse, asking $2.5M
- Manhattan meets Montmarte in a designer’s $2.45M Nomad penthouse
[Listing details: 6 West 20th Street at CityRealty]
[At Brown Harris Stevens by Slim M. Hanja and Rudi Hanja]
All photos courtesy of Brown Harris Stevens
