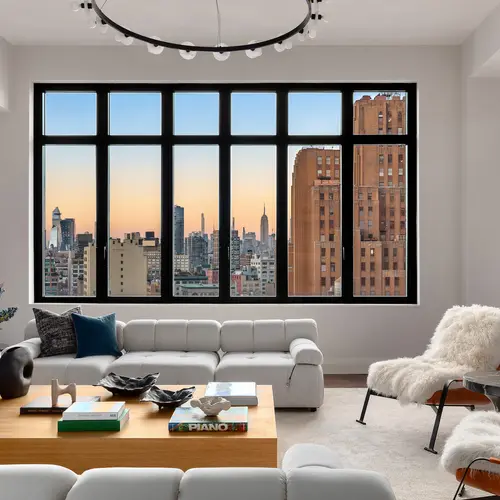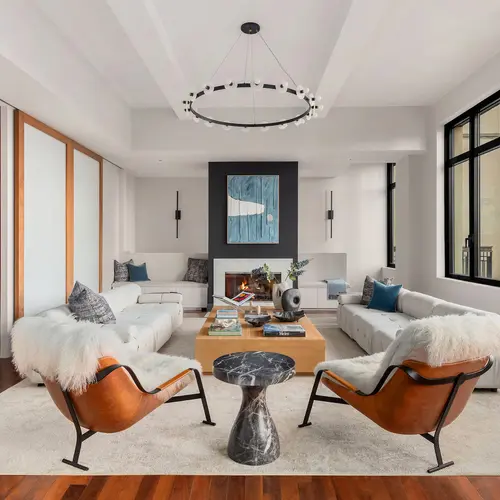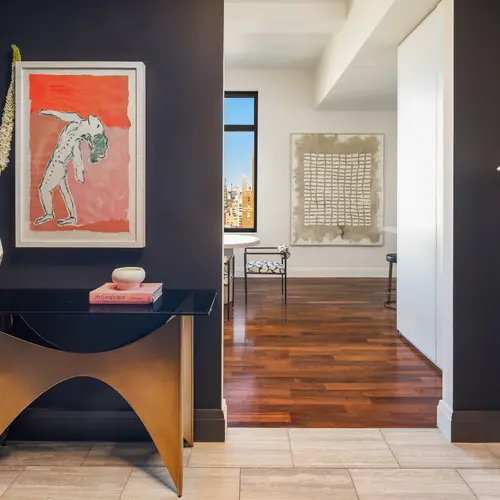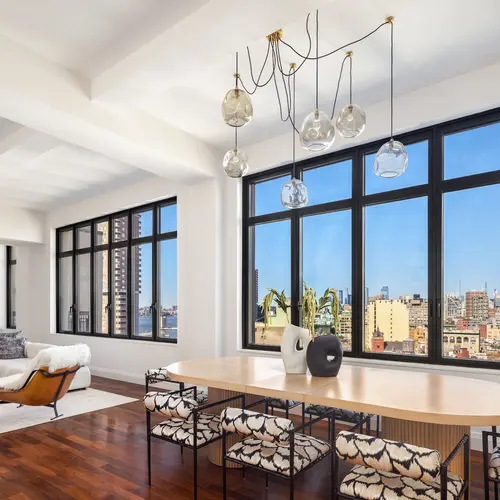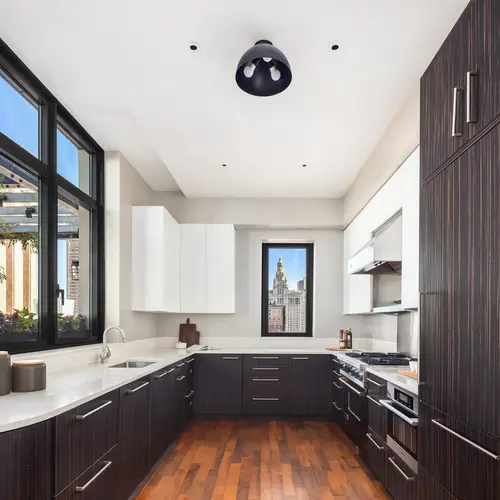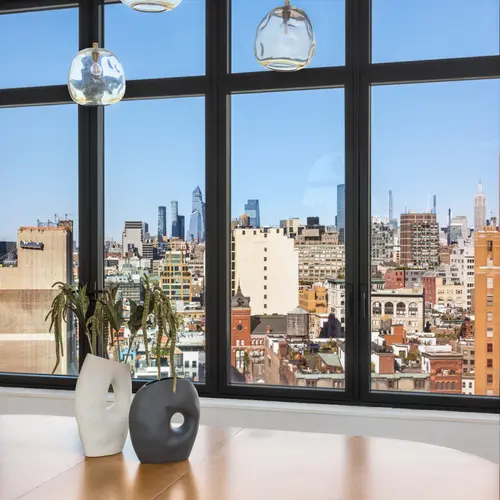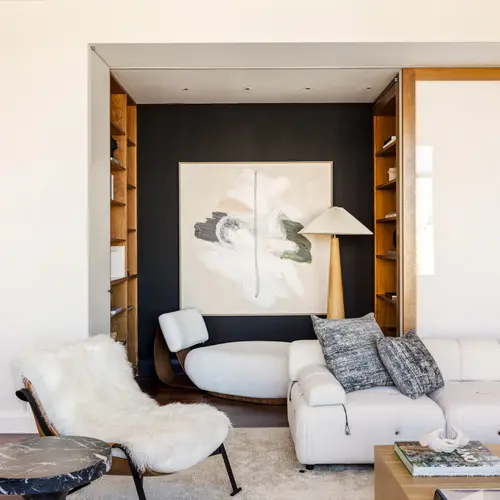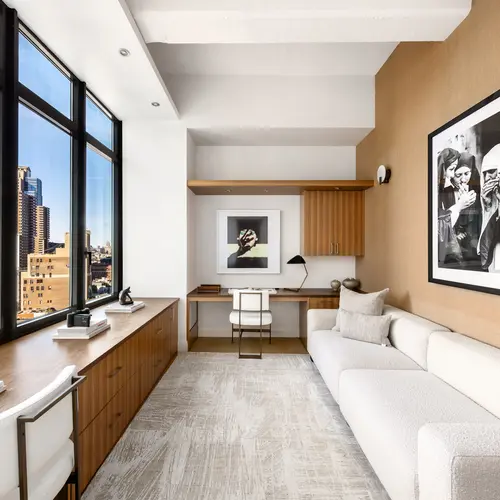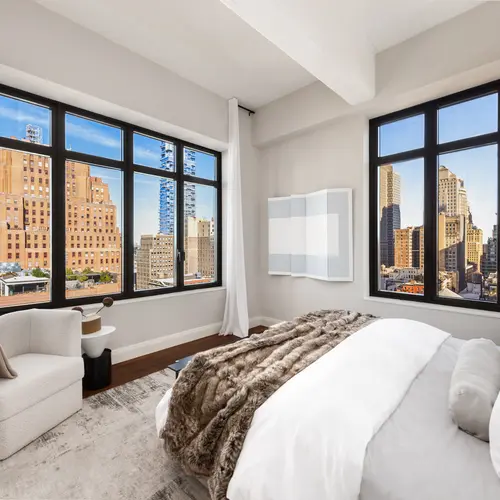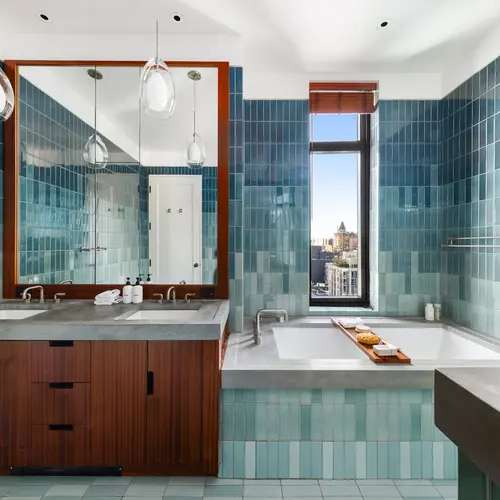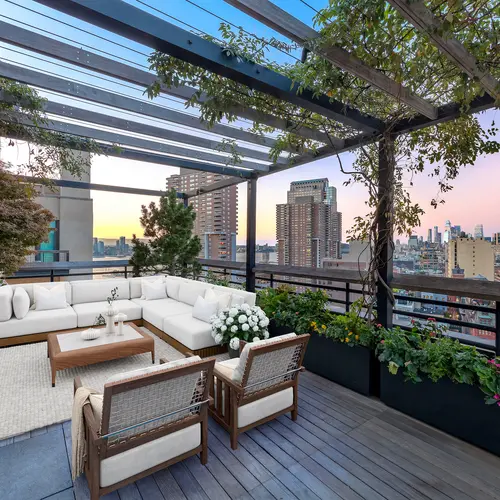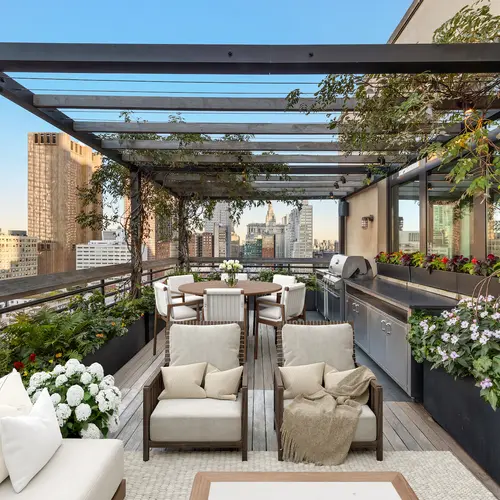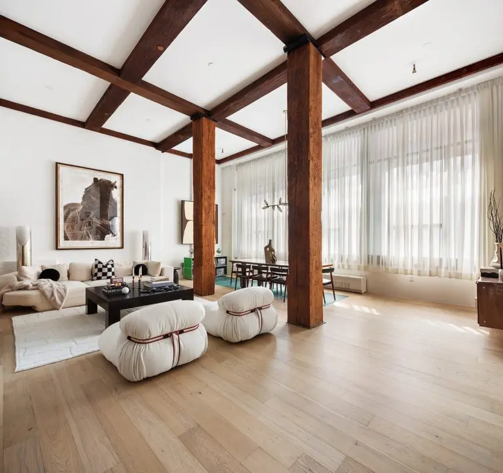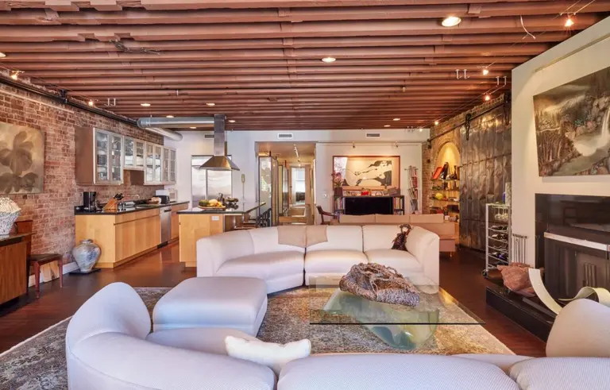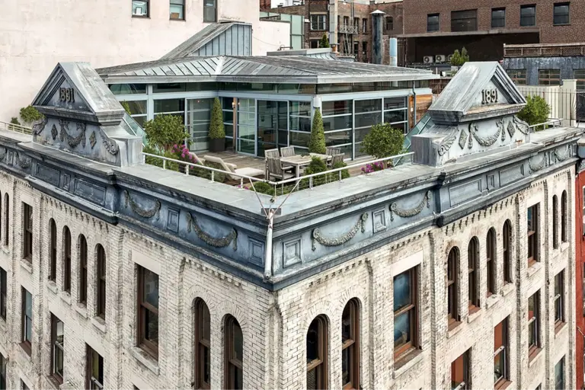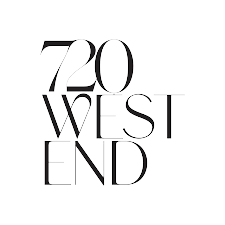This $8M Tribeca duplex means you don’t have to choose between downtown loft and doorman condo
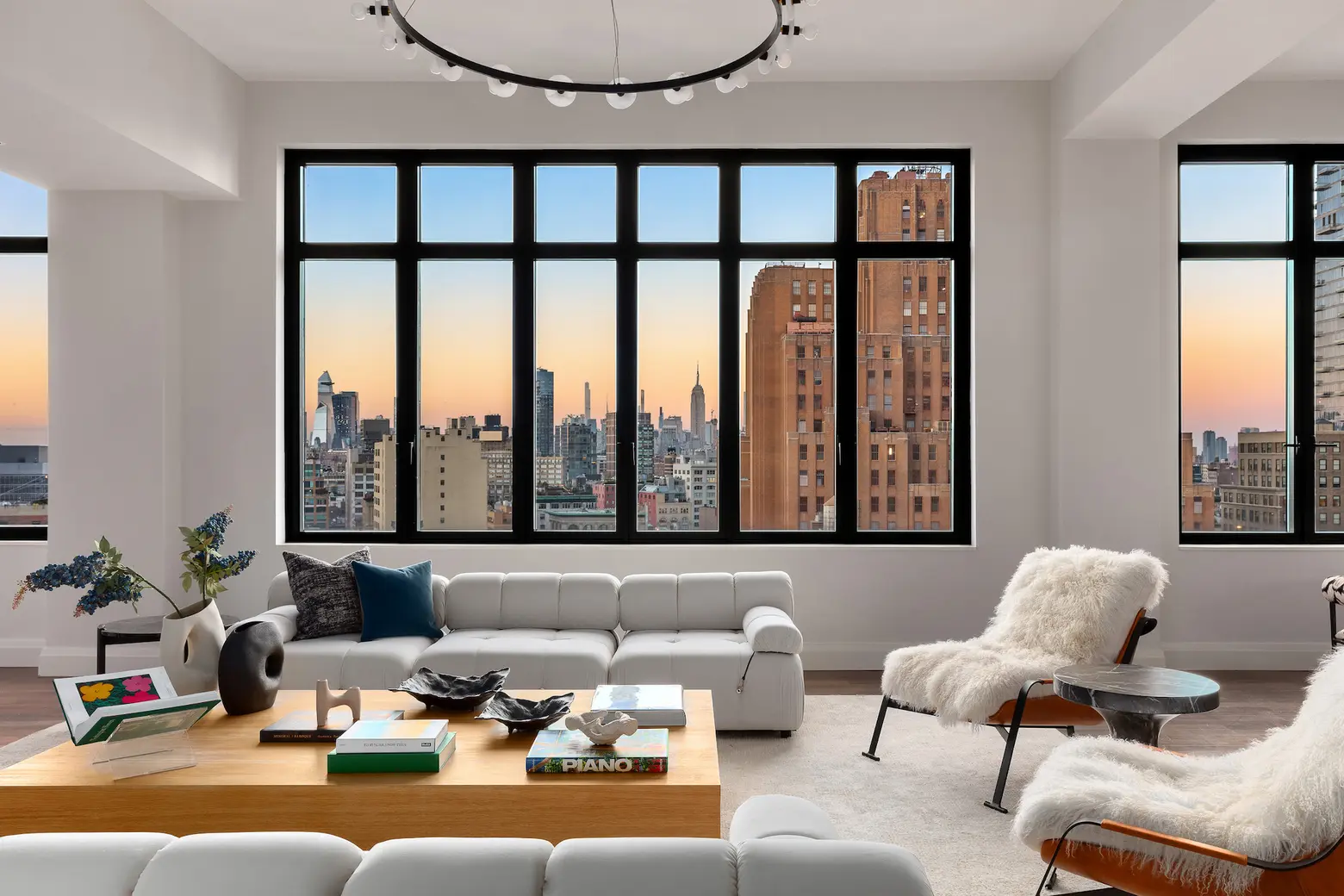
Photo courtesy of Edward Menashy. All other photos courtesy of Evan Joseph.
If you’ve always dreamed of a massive loft in an old cast iron building in Tribeca, this 2,935-square-foot duplex at 143 Reade Street fits the bill, with ceilings of nearly 12 feet, massive windows, and hangar-sized open space for entertaining. But lofts can lack amenities and modern comforts. Asking $7,995,000, this 21st-century condo checks that box, too. Add panoramic city views from every room–with the added bonus of outdoor space in the form of one of the neighborhood’s finest landscaped terraces.
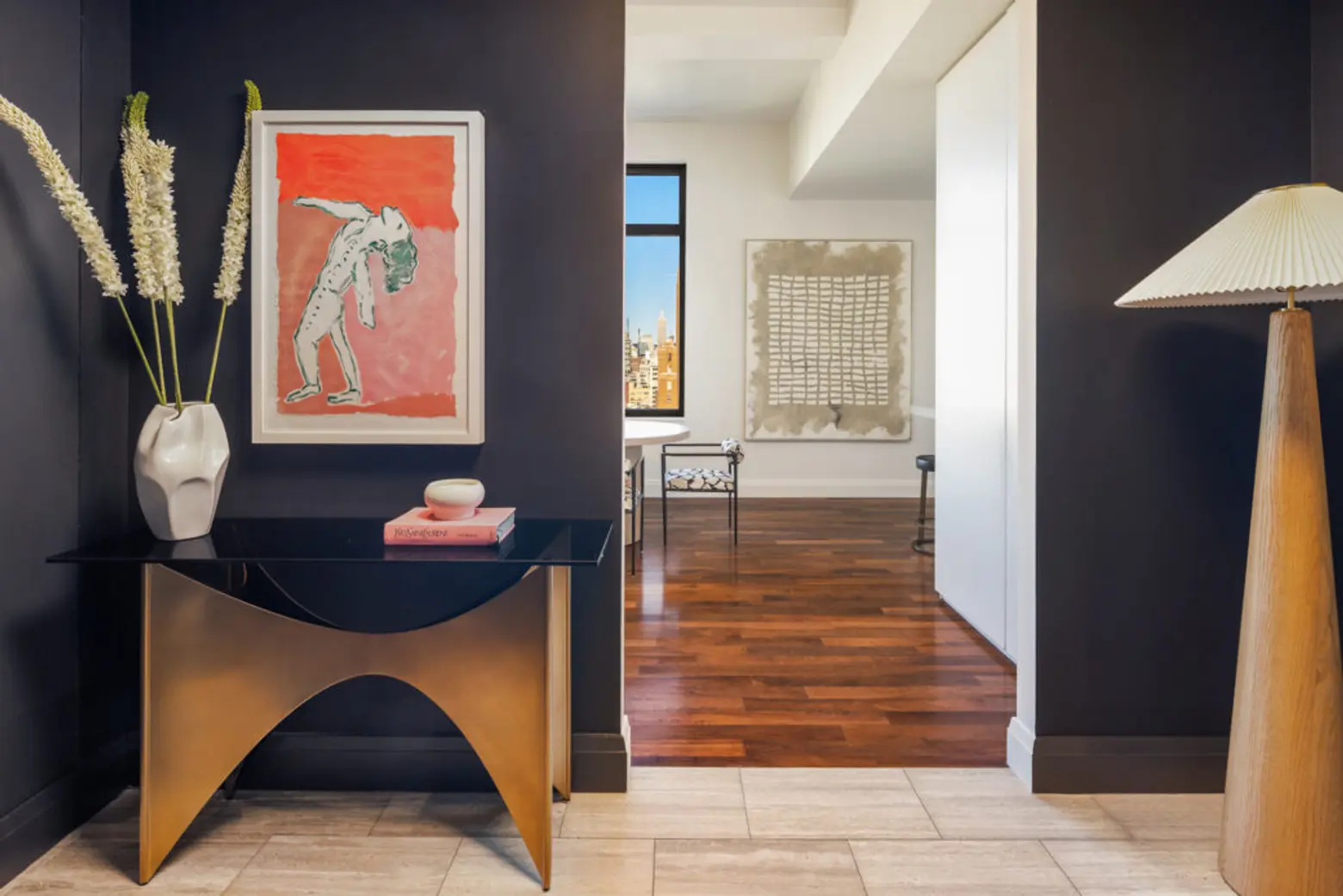
On the 17th floor of the building known as Artisan Lofts, this four-bedroom home starts with a very civilized entry gallery. Next, we’re introduced to the loft-lover’s dream of a 39-foot-long great room and those river and city views in every direction. Modern comforts and conveniences include Crestron touch panels for lighting and sound, invisible ceiling speakers, radiant heated marble floors in bathrooms, and a full-sized washer and dryer.
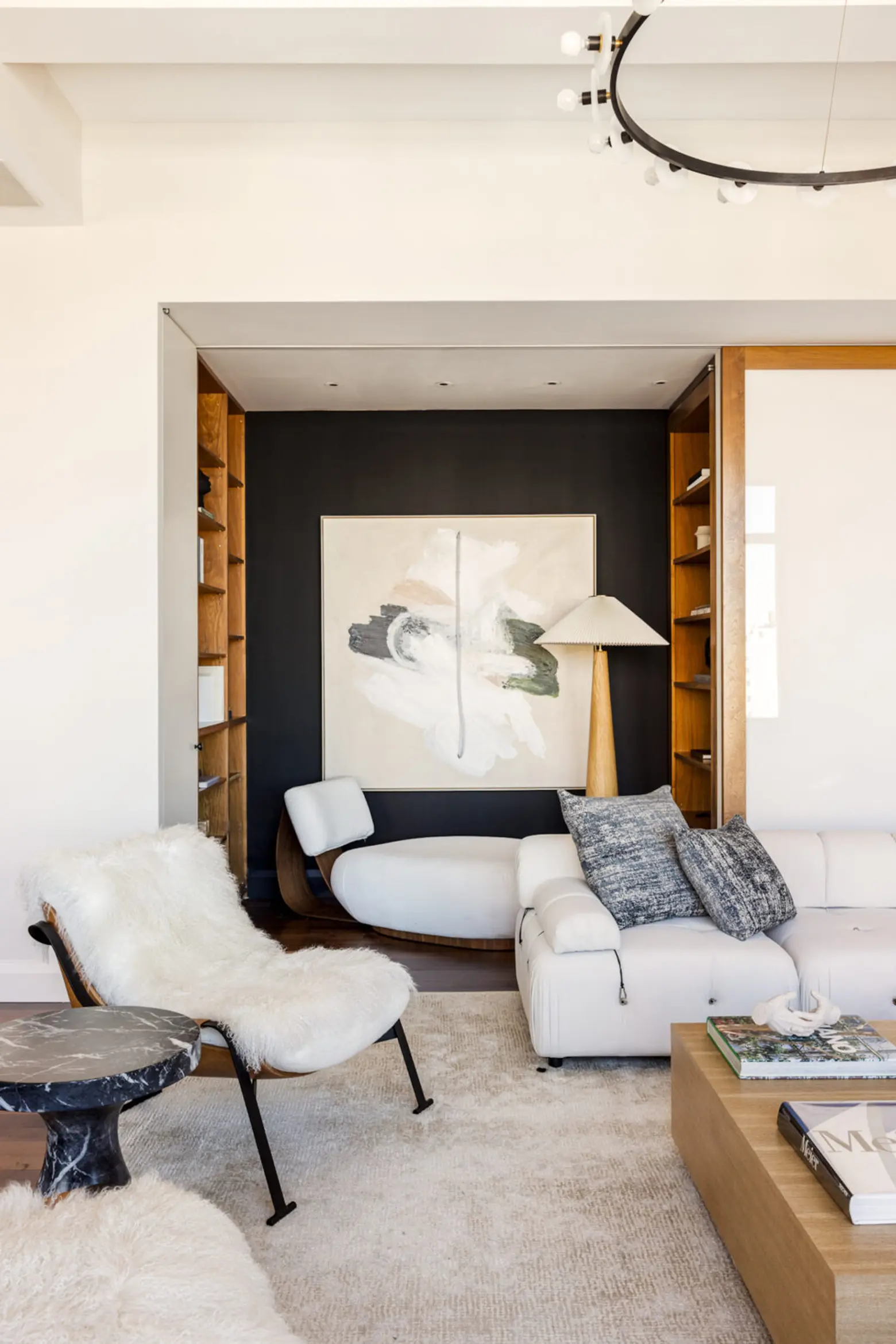
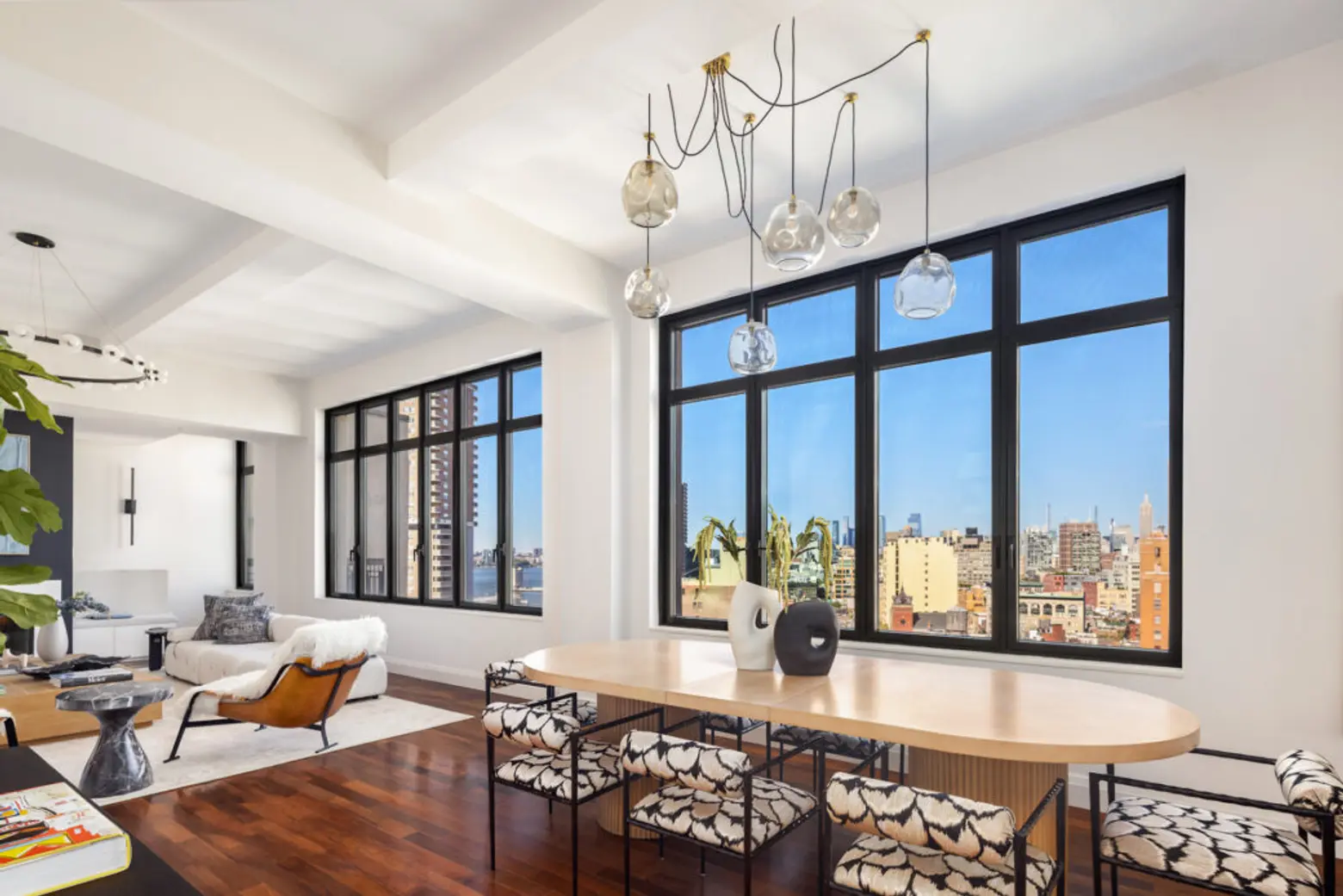
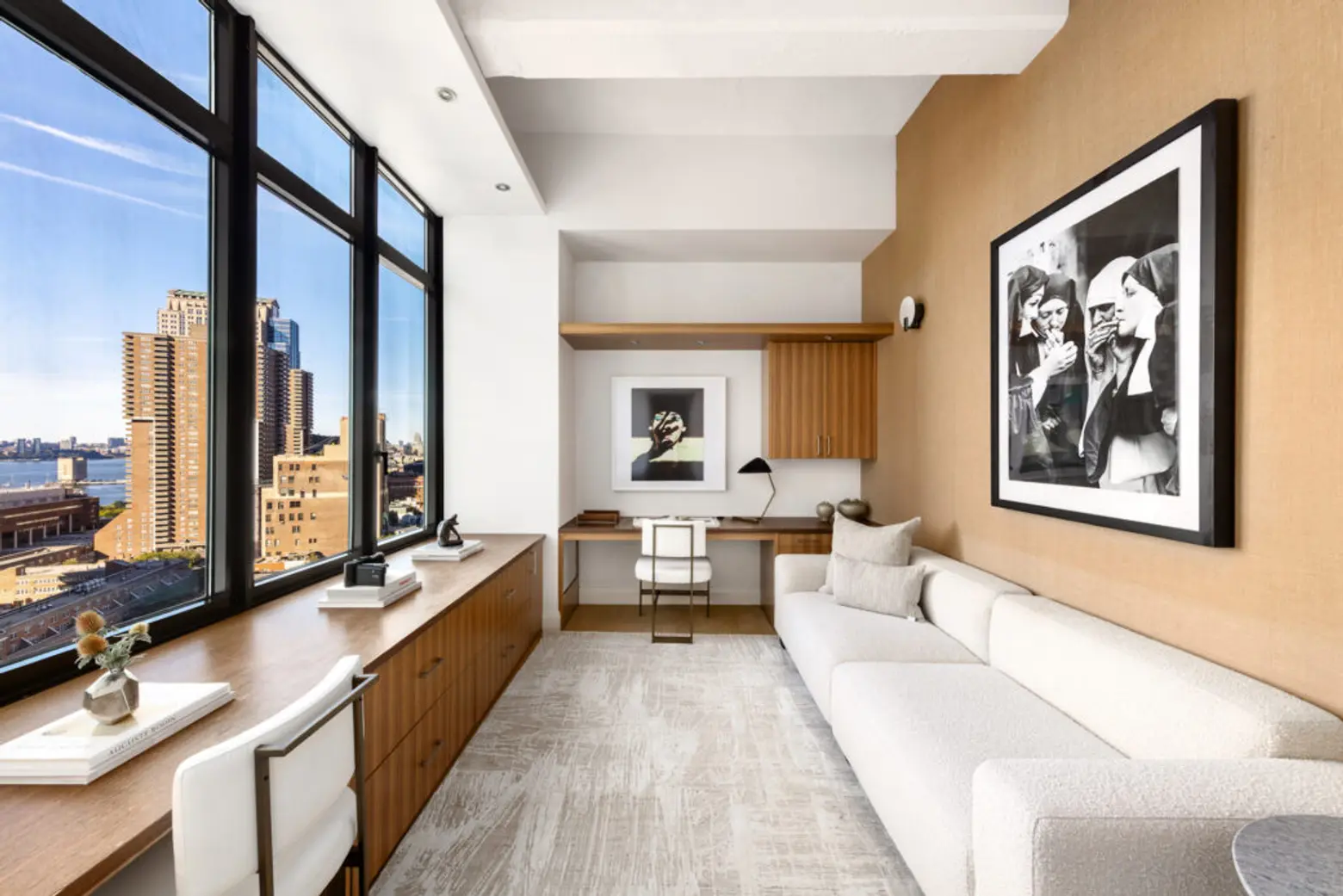
The space includes a living room with a fireplace and a dining room. An office/den, separated from the main space by a sliding panel features built-in shelving lining museum-sized walls. The listing says we can host a cocktail party for 60–and we believe!
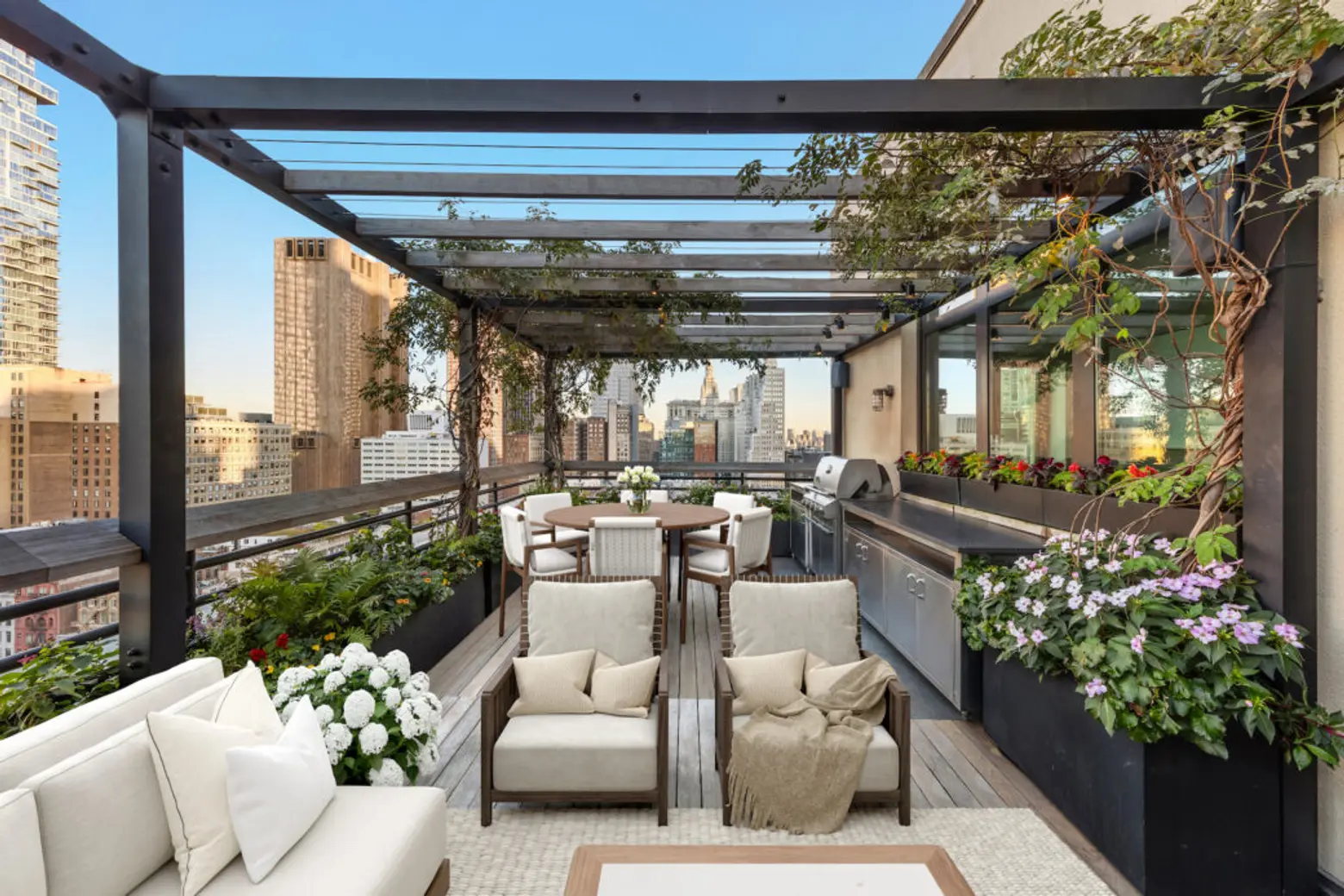
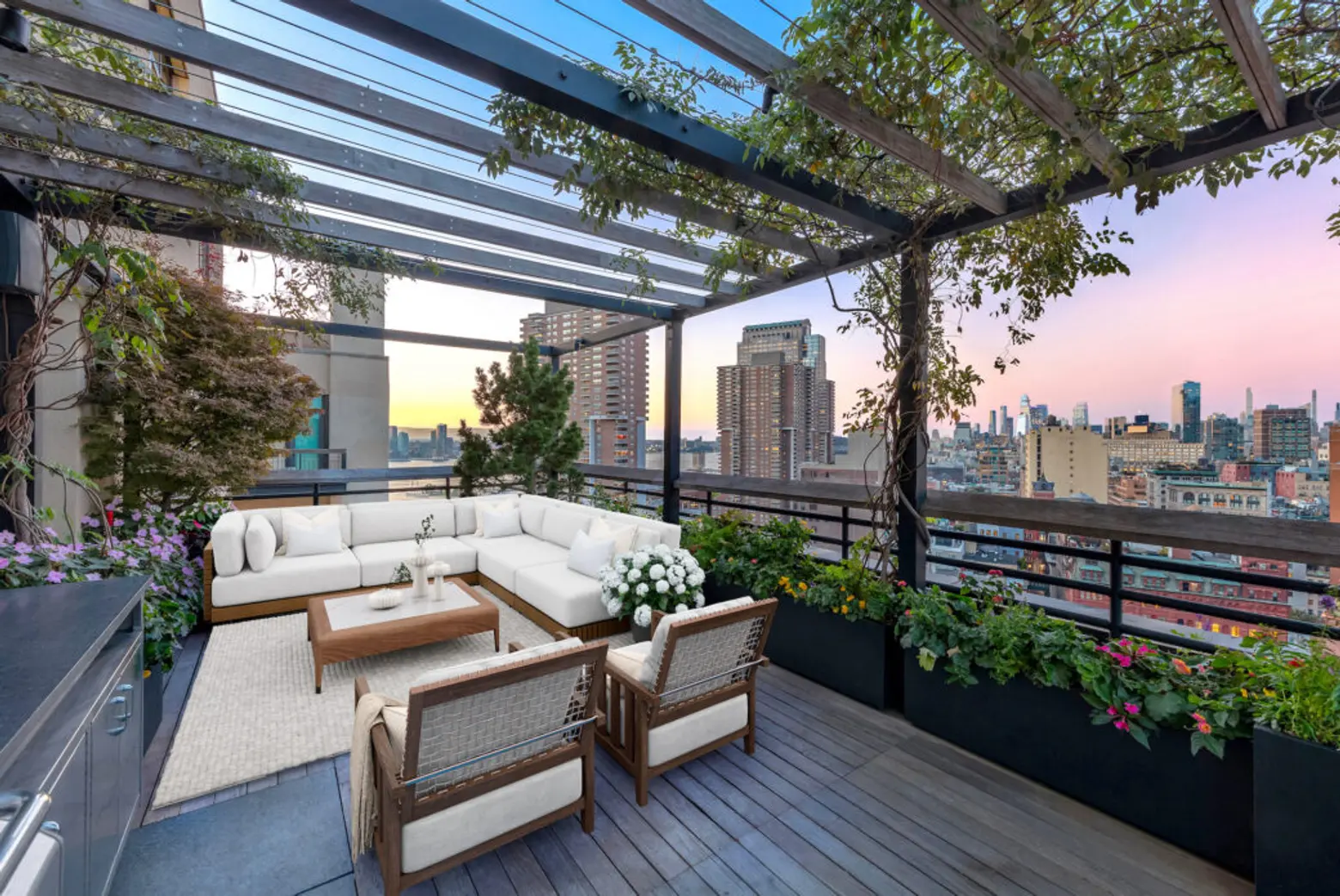
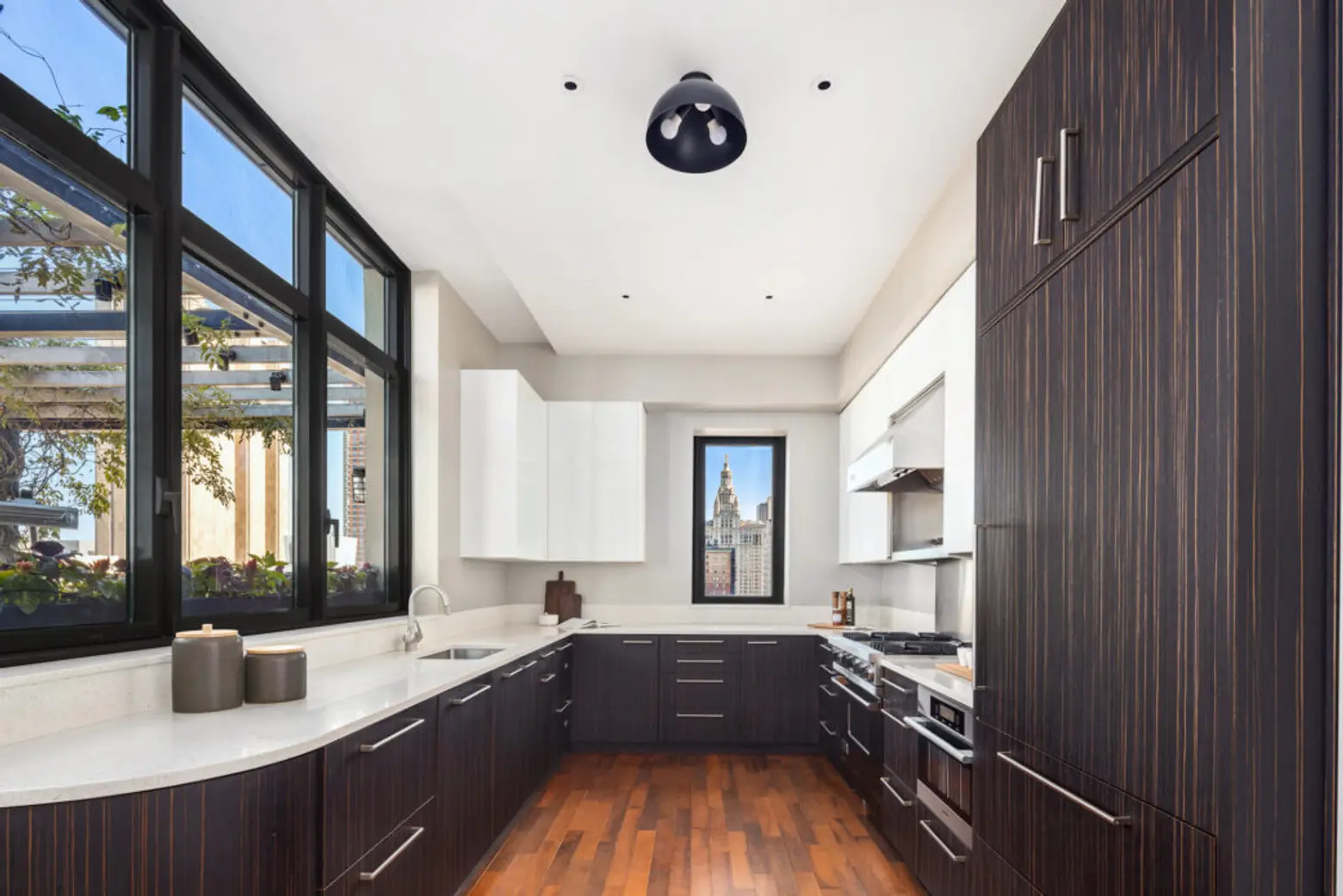
From the great room, step out onto the sprawling terrace for 17th-floor views of the city and an eyeful of the Empire State Building. When you’re ready to move that cocktail party outdoors, there’s an outdoor kitchen with plenty of seating, surrounded by planters.
The indoor kitchen is feast-ready as well, with lots of cabinetry and counter space. Appliances from SubZero, Viking, and Miele keep the loft look going.
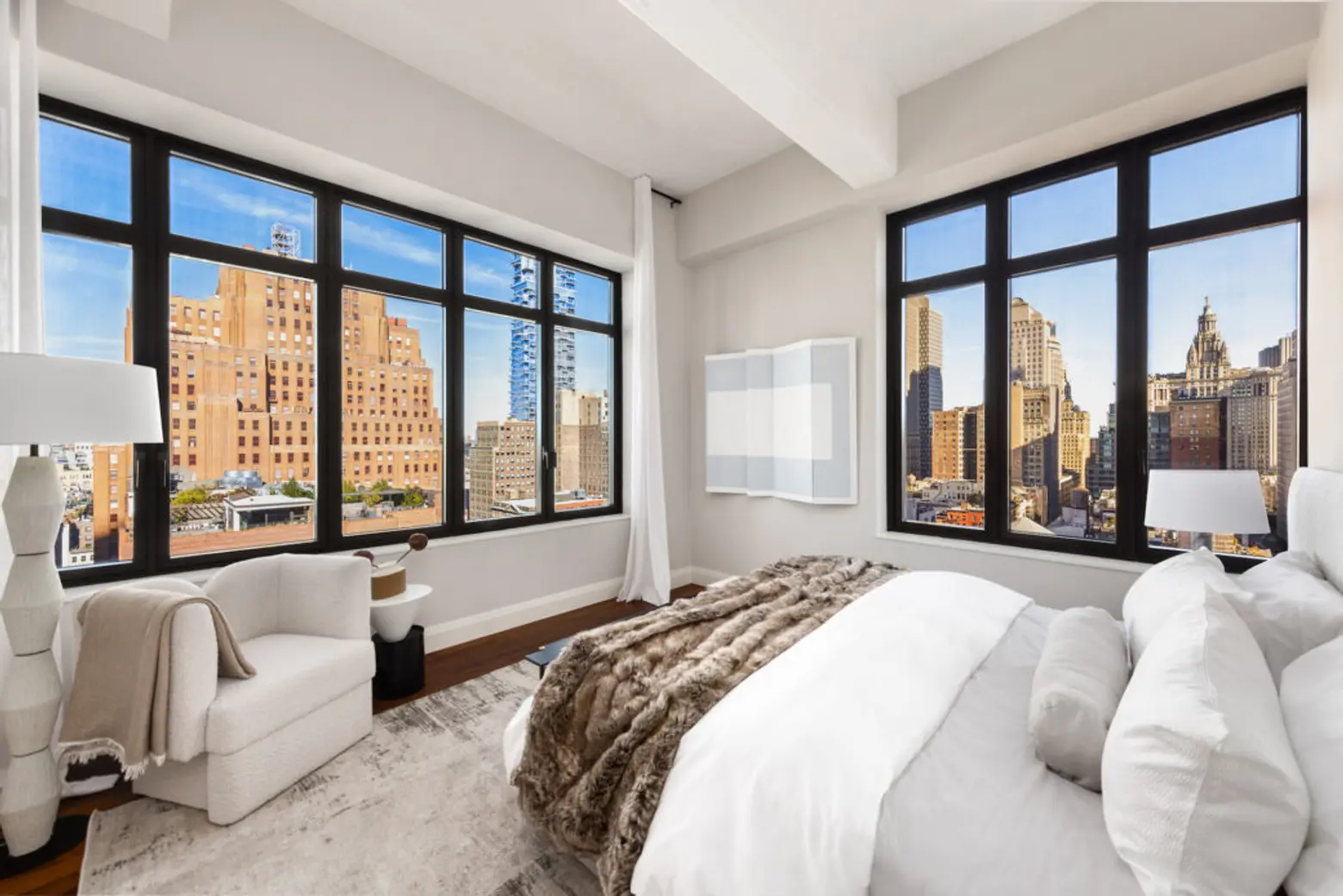
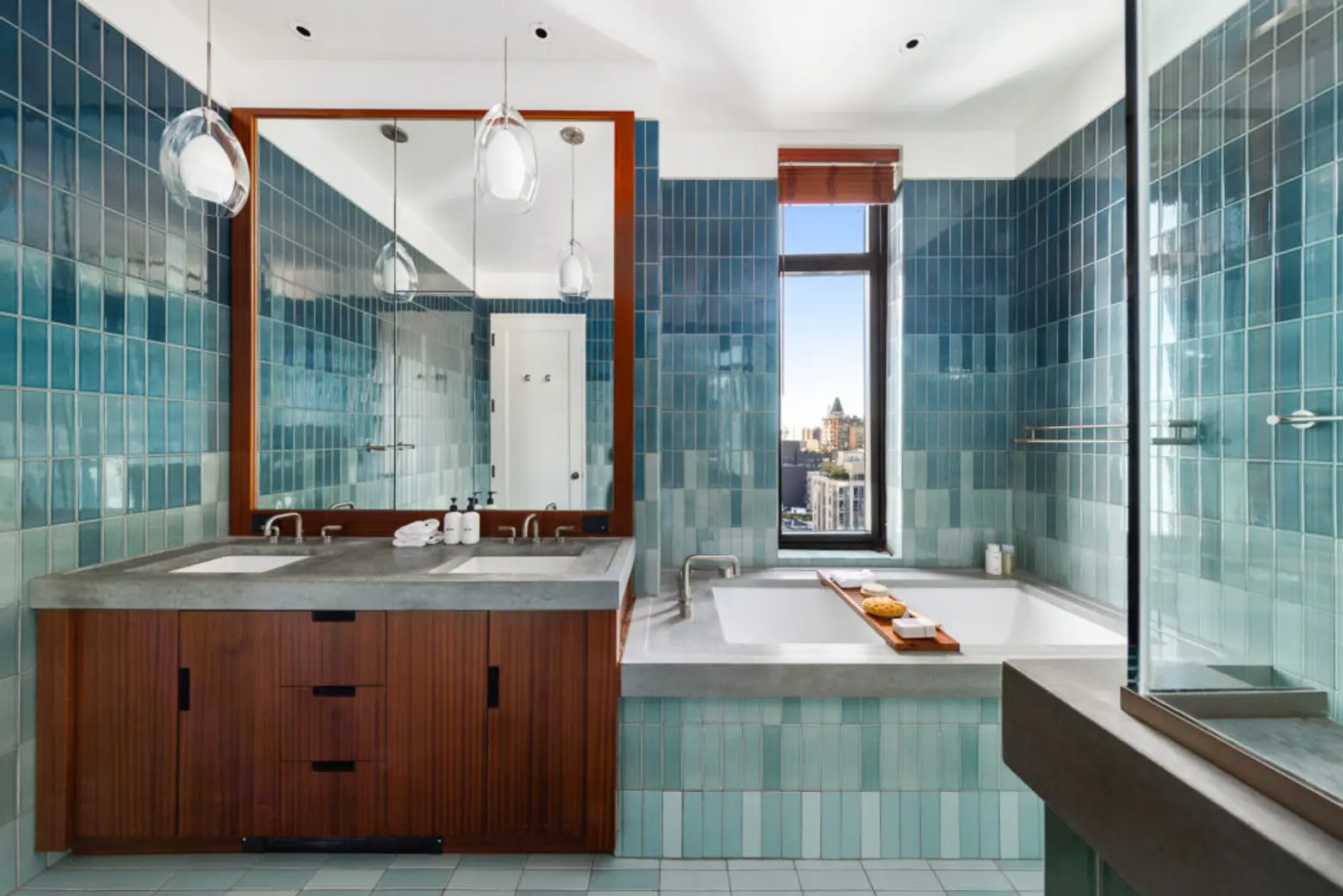
On the lower floor, you’ll find the private bedroom space. The corner primary bedroom gets a massive custom-designed walk-in closet and a luxurious bathroom.
Situated next door to the primary chamber, the fourth bedroom is currently being used as an office. These two rooms can be combined for one huge primary bedroom for even more luxury or kept as-is for flexibility. The remaining two bedrooms have en-suite baths, 13-foot ceilings, and stunning views.
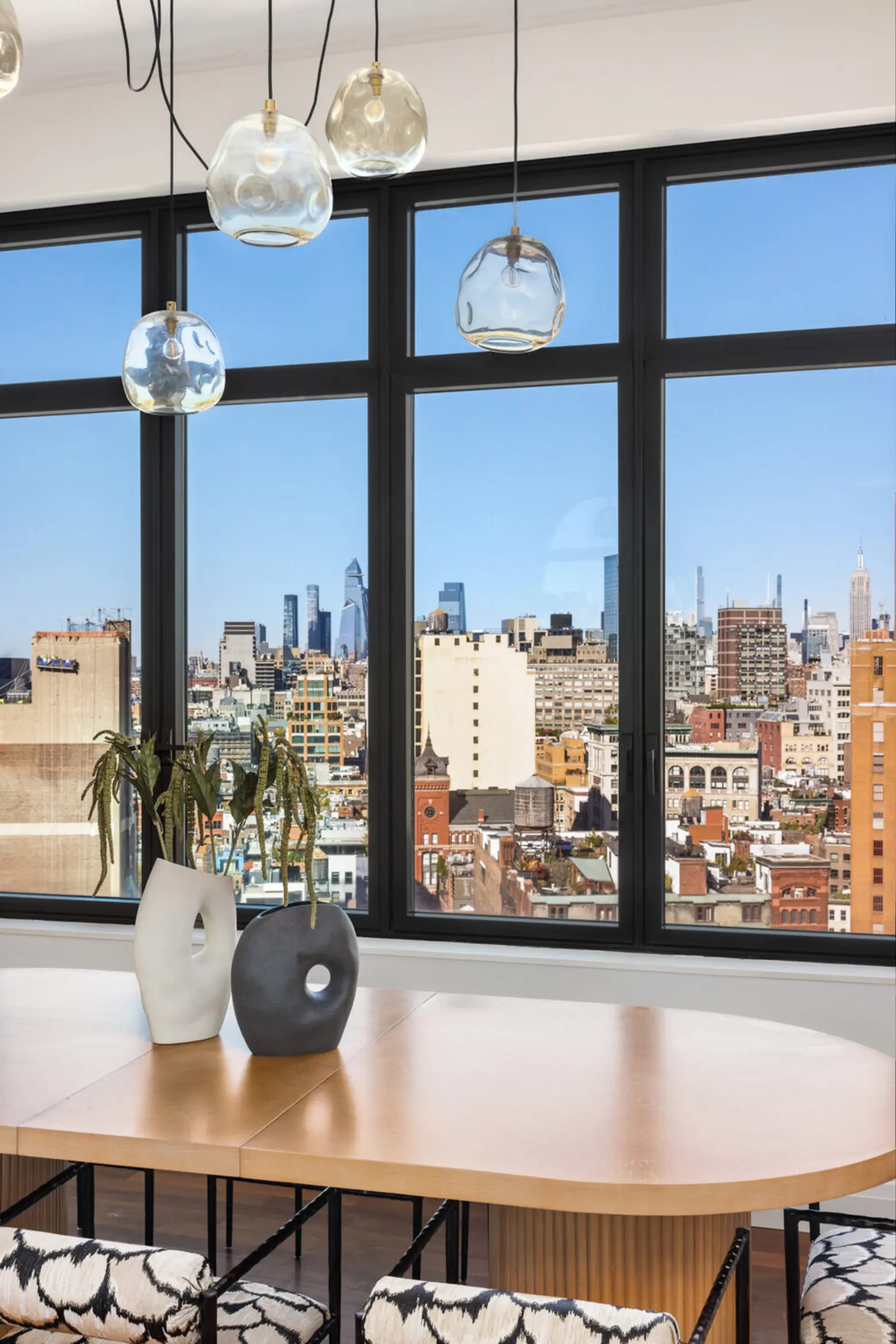
Artisan Lofts is a full-service boutique condominium that has been given new life at the hands of BKSK Architects and acclaimed designers Roman and Williams. The building features a full-time attended lobby with rotating art exhibitions, a skylit fitness center with a yoga studio and treatment room, a children’s playroom, a common roof garden, concierge service, an on-site resident manager, and basement storage.
[Listing: 143 Reade Street, #17N at CityRealty]
[At Compass by Scott Hustis, Tamara Abir, Nora McGuire, Mark Jovanovic, Noah Plener, and Ana DoCarmo]
RELATED:
- For $3.1M, an authentic condo loft in a Tribeca landmark
- Ozzy Osbourne Meets Hansel and Gretel in Video Director Johan Renck’s $3M Tribeca Loft
- Designed by Shigeru Ban, this $12M Tribeca penthouse glows atop a historic neighborhood landmark
- Asking $2.5M, this classic Tribeca loft was starchitect Rafael Viñoly’s studio and pied-à-terre
