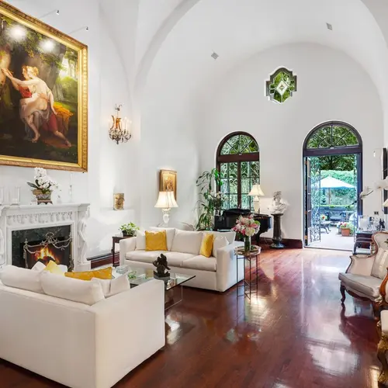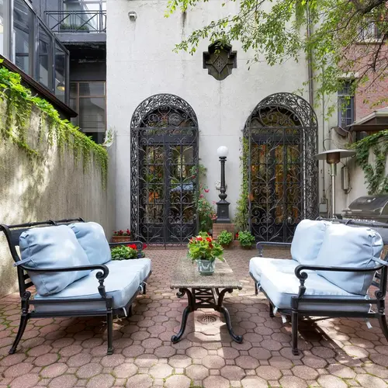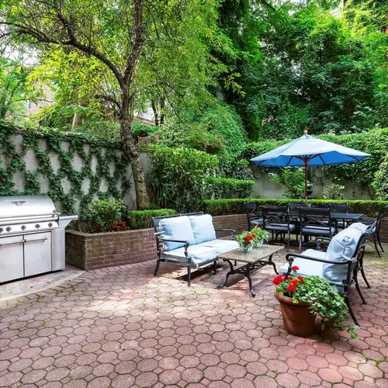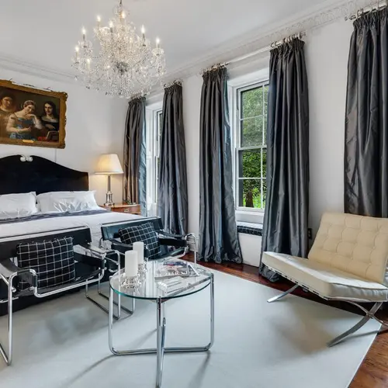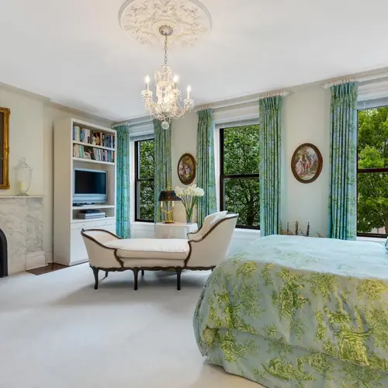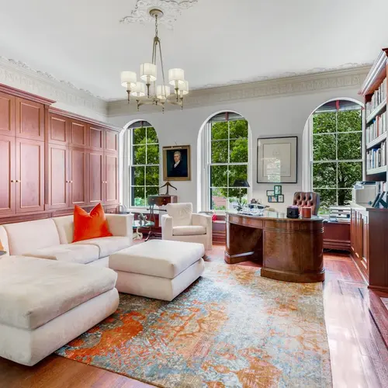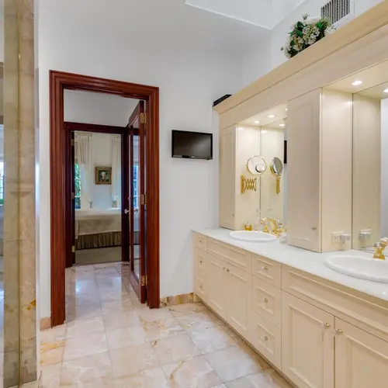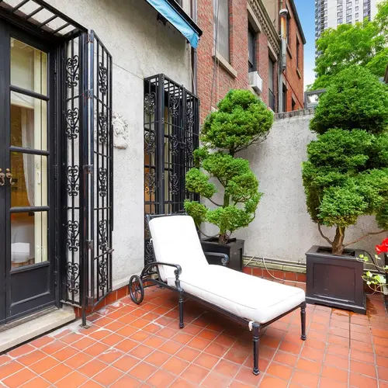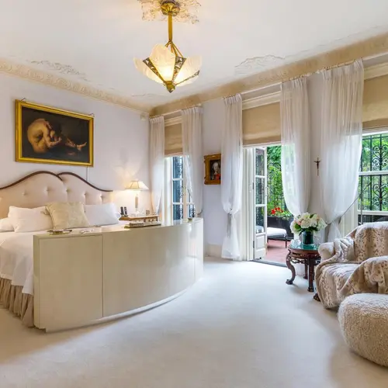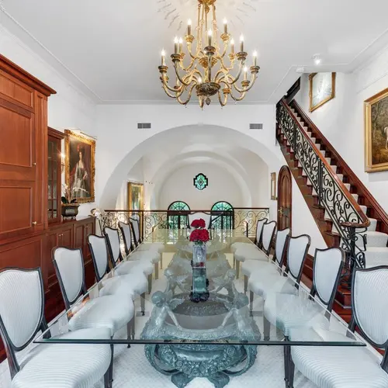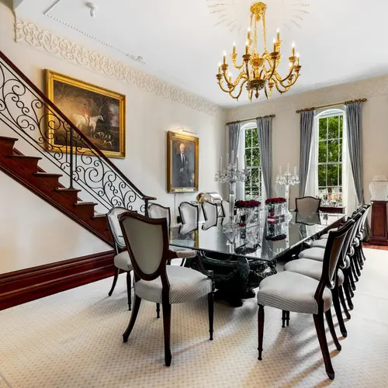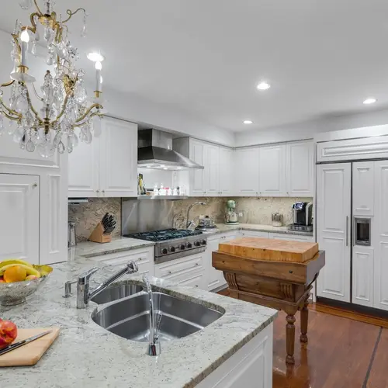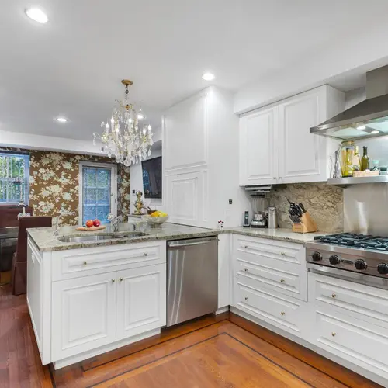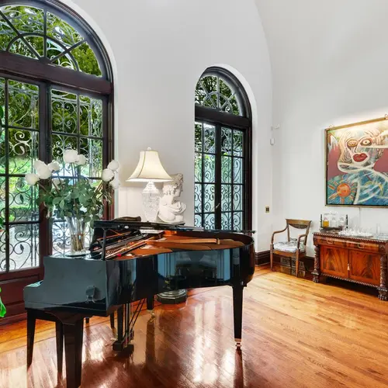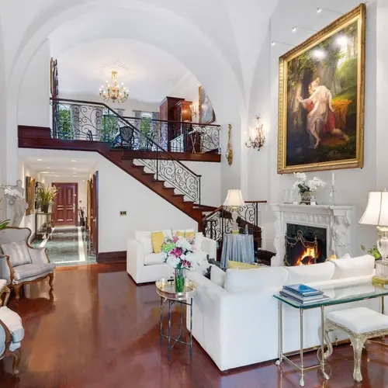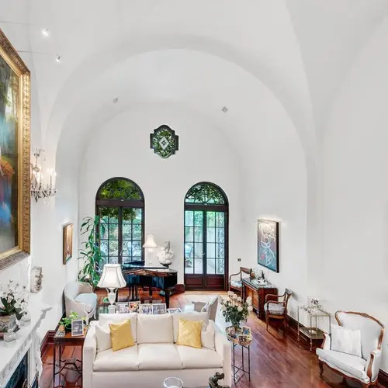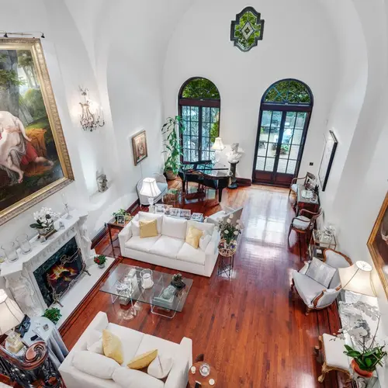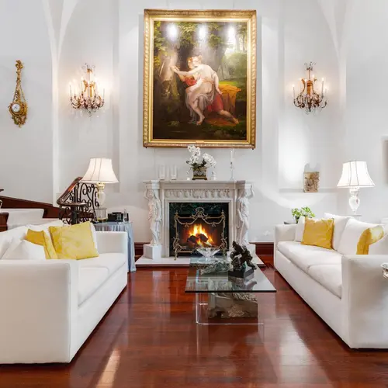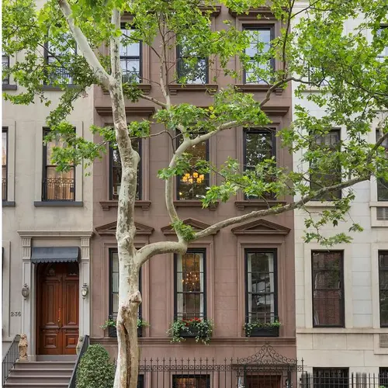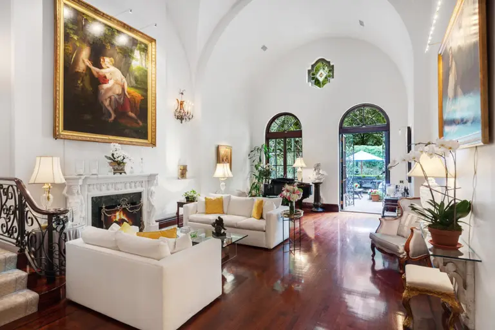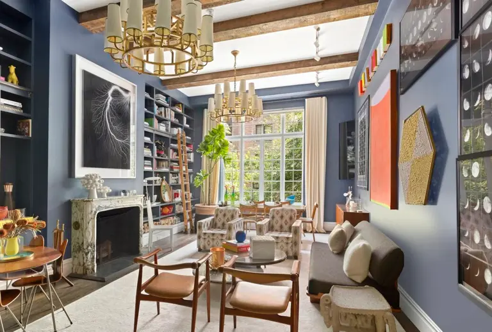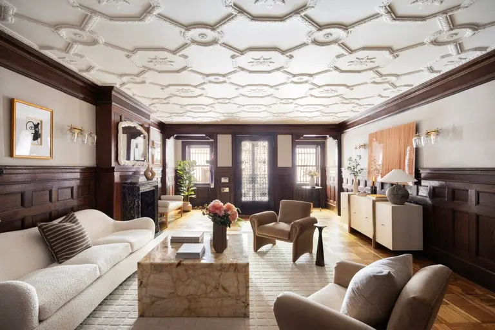This $8M Upper East Side townhouse feels like an Italian Chateau
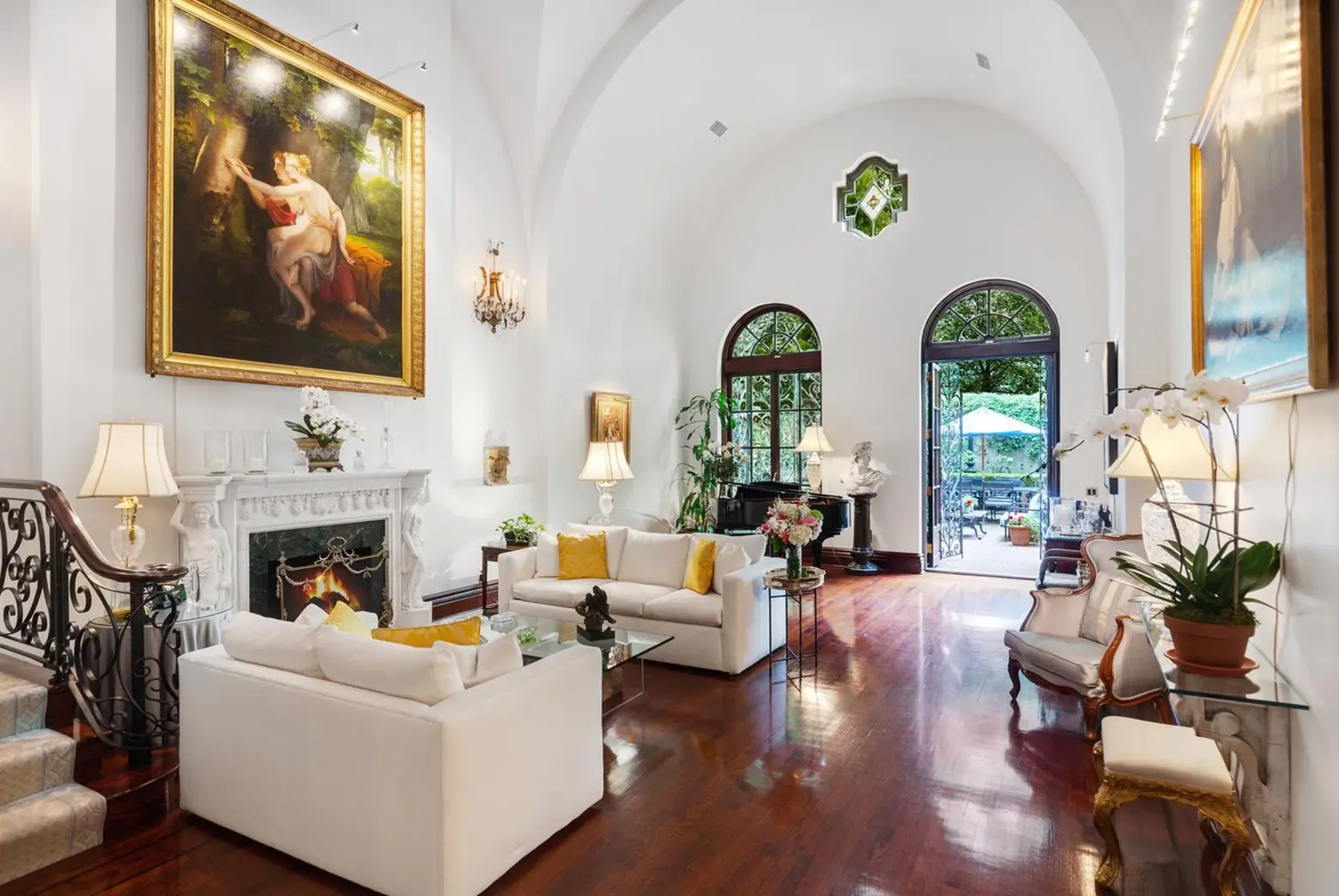
Listing photos courtesy of Douglas Elliman
Let’s talk about these ceilings–soaring 21 feet with dramatic archways, they are undoubtedly the highlight of this $7,995,000 Upper East Side Townhouse. Add in architectural details like wrought iron railings, etched glass windows, ornate moldings, and carved marble fireplaces, and it feels like you’ve stepped into an Italian Chateau. In reality, the four-bedroom house is located at 234 East 61st Street, part of the exclusive, two-block Treadwell Farm Historic District.
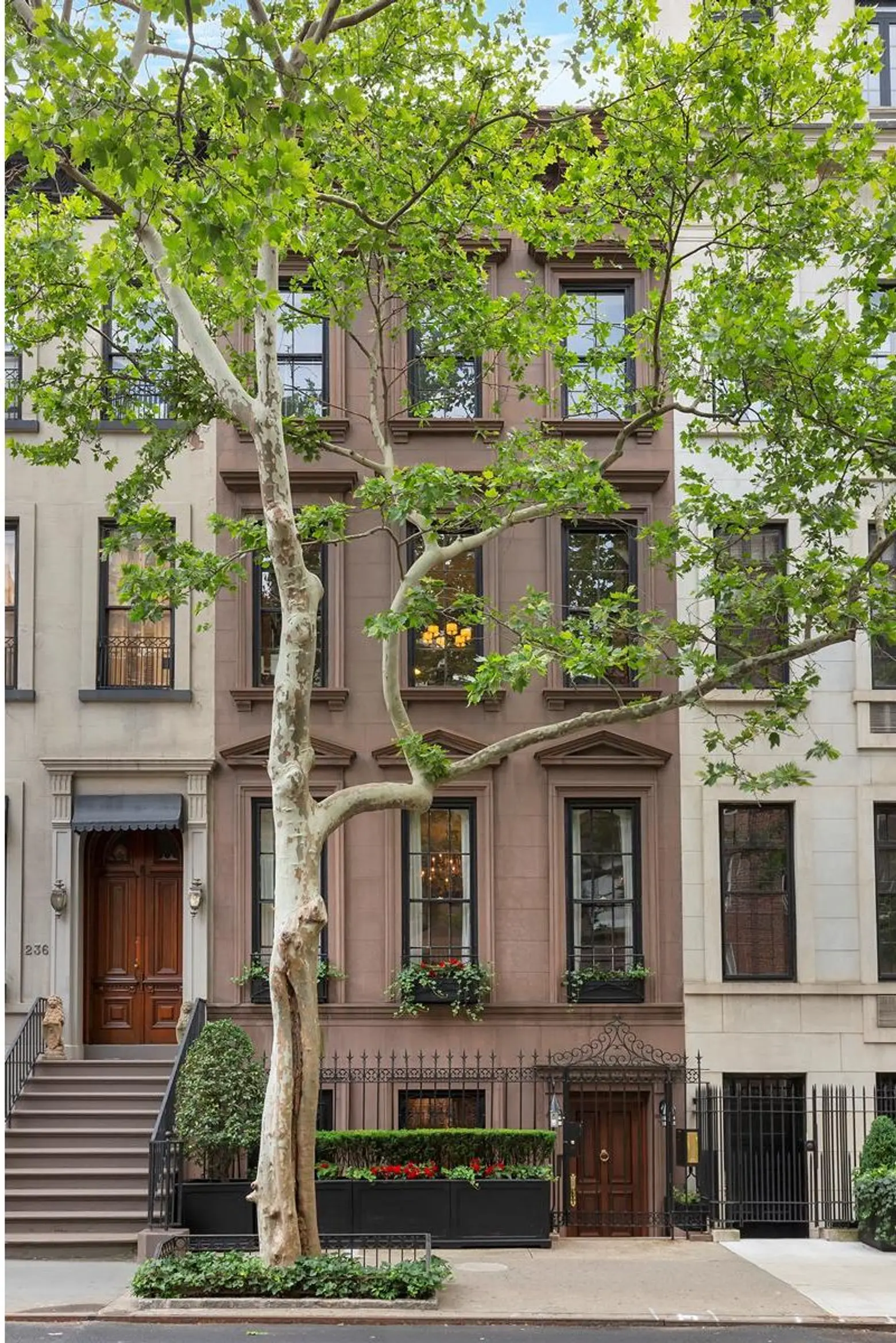
The 4,600-square-foot home was built in 1873 along with the adjoining townhouses, but it underwent an interior renovation in 1910 that added the vaulted ceilings and rear south-facing windows.
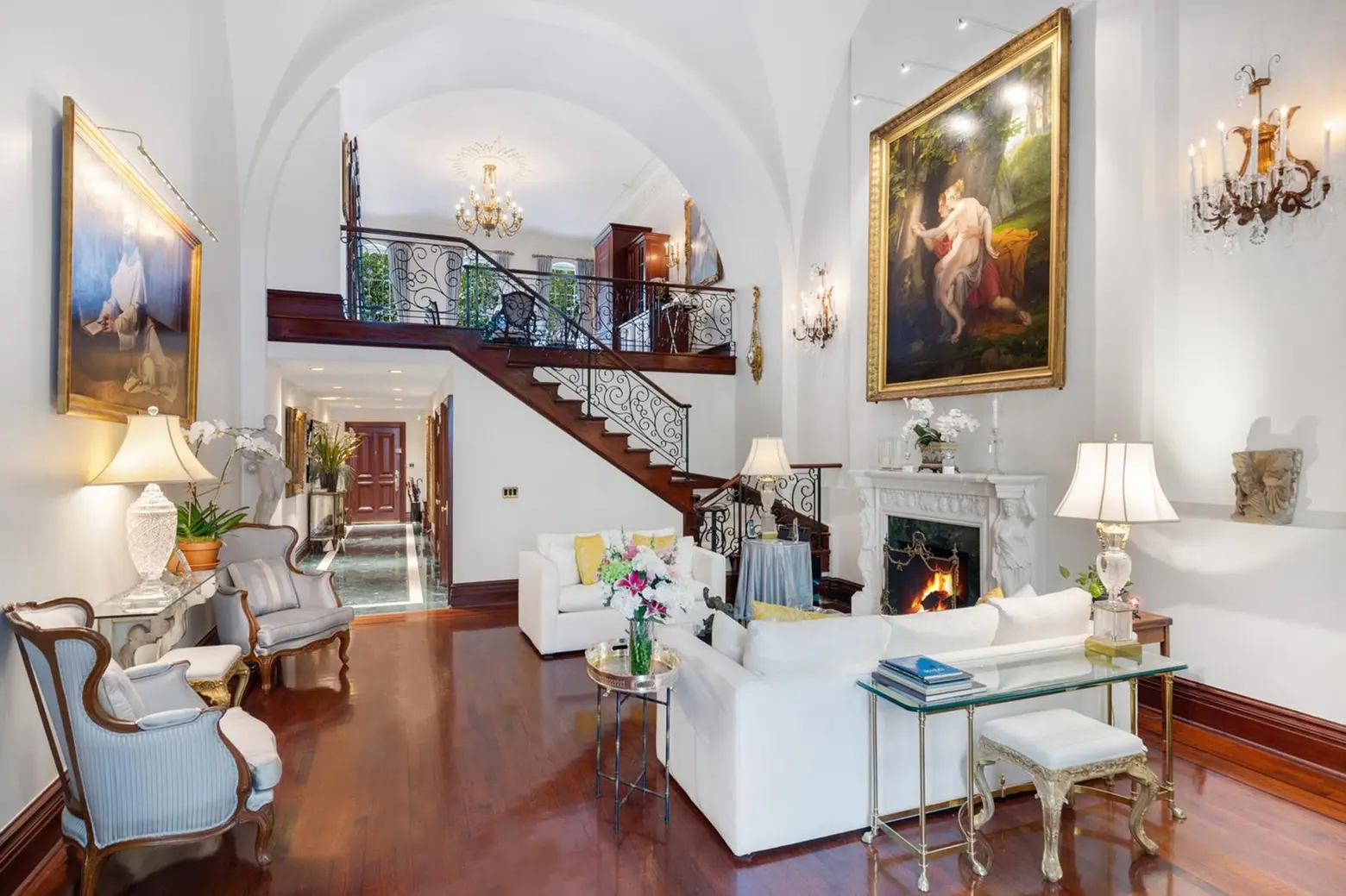
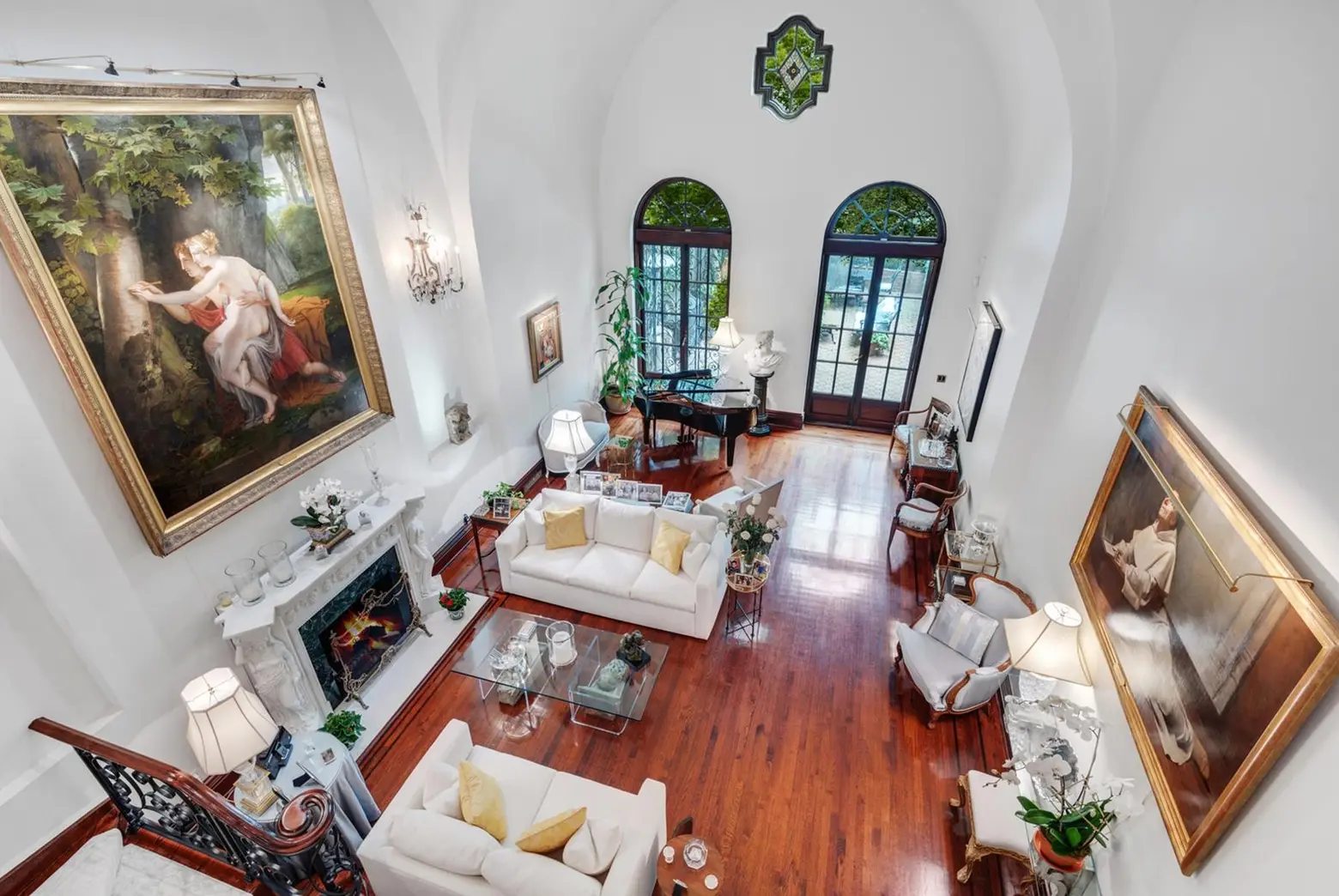
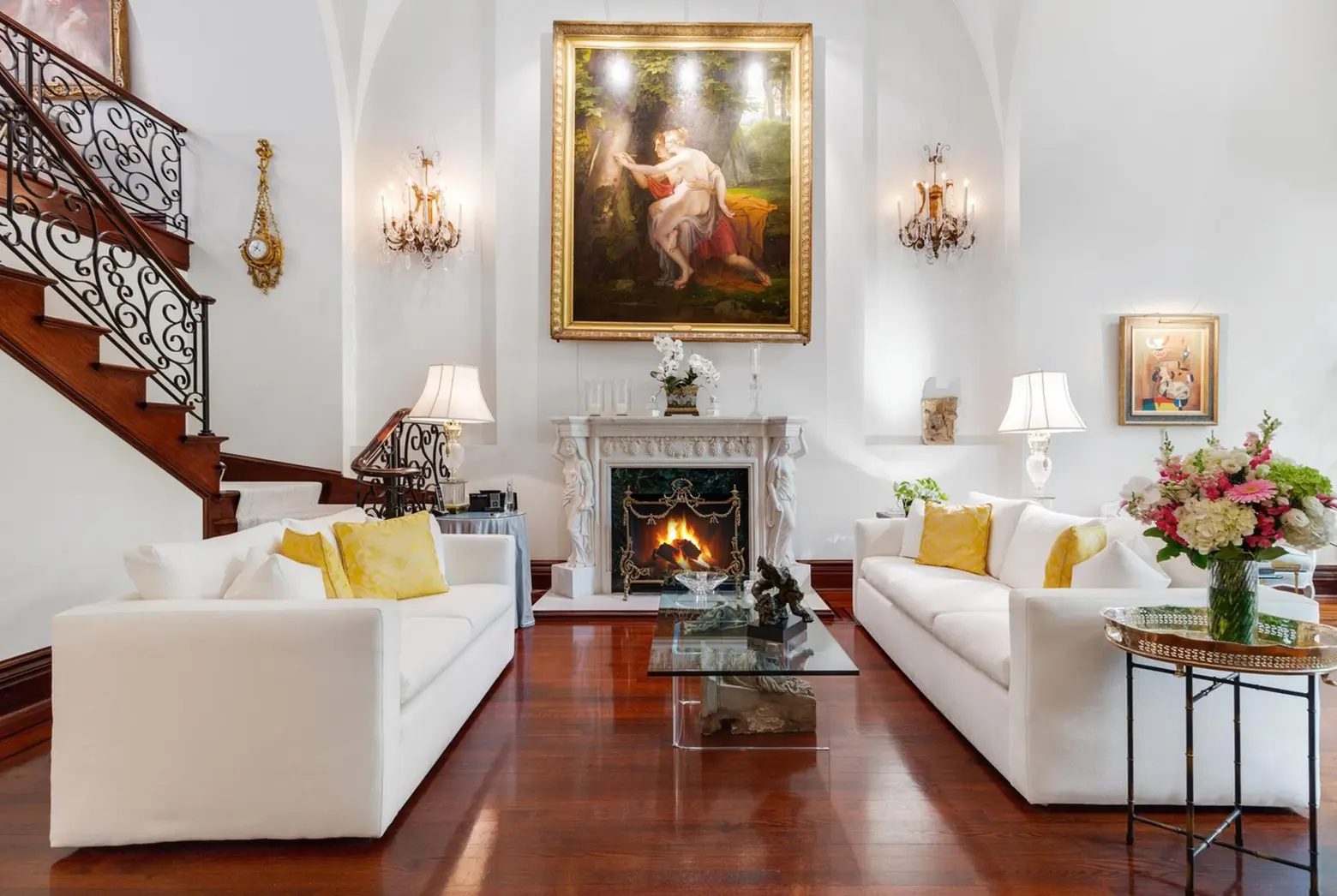
After entering through a long entry hall, the incredible great room opens into view. An intricately carved wood-burning fireplace, gleaming oak floors, and architectural staircase add to the room’s drama.
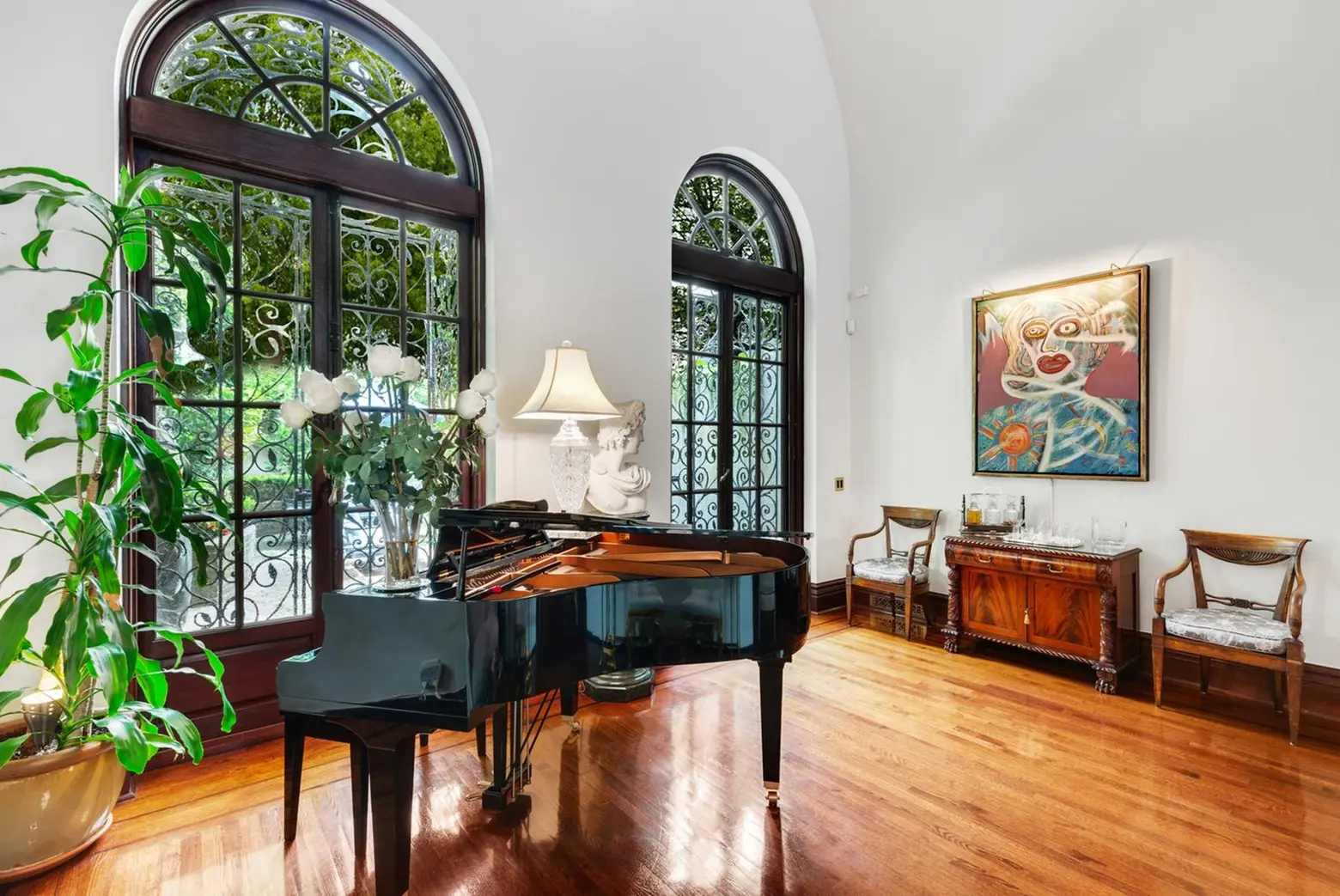
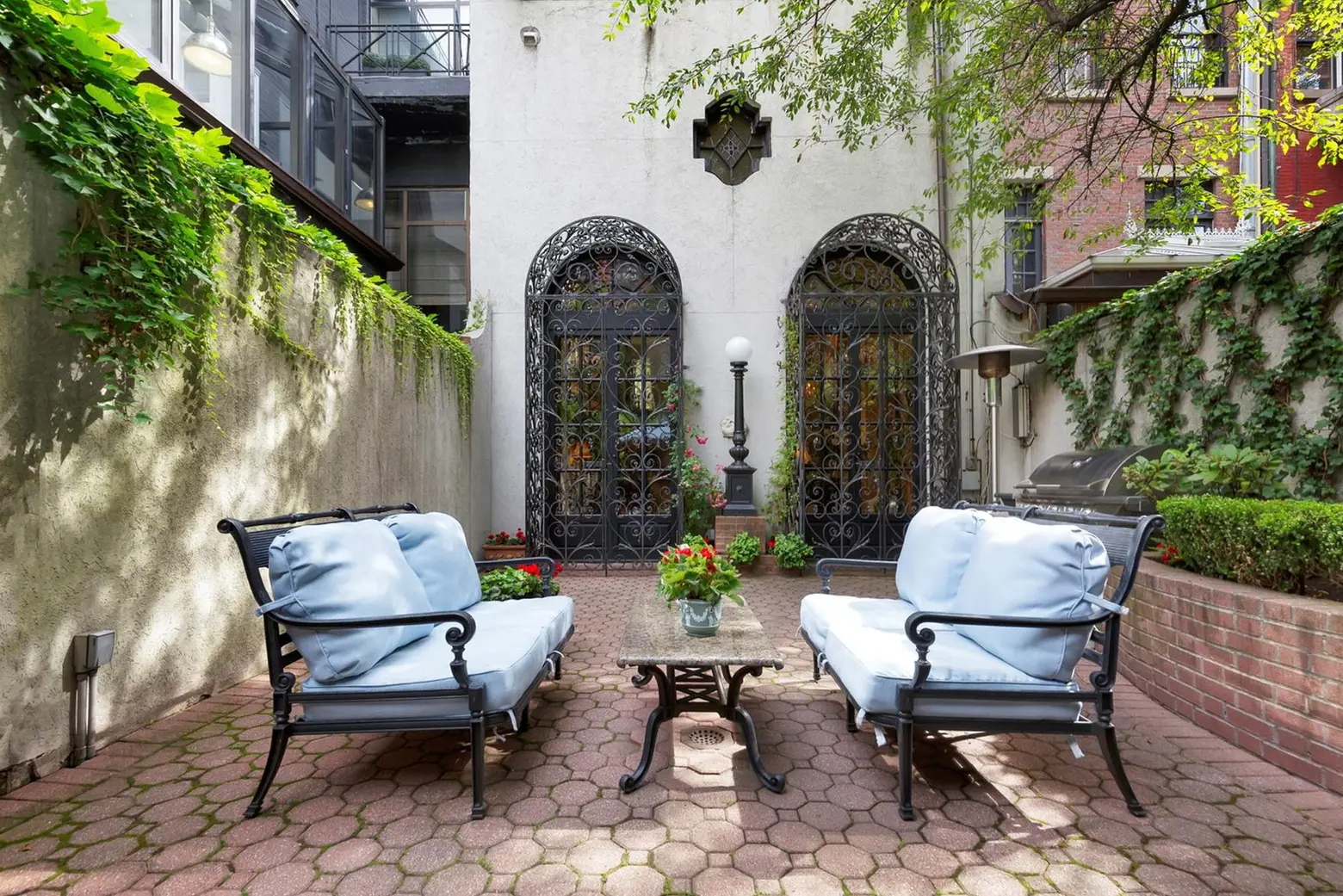
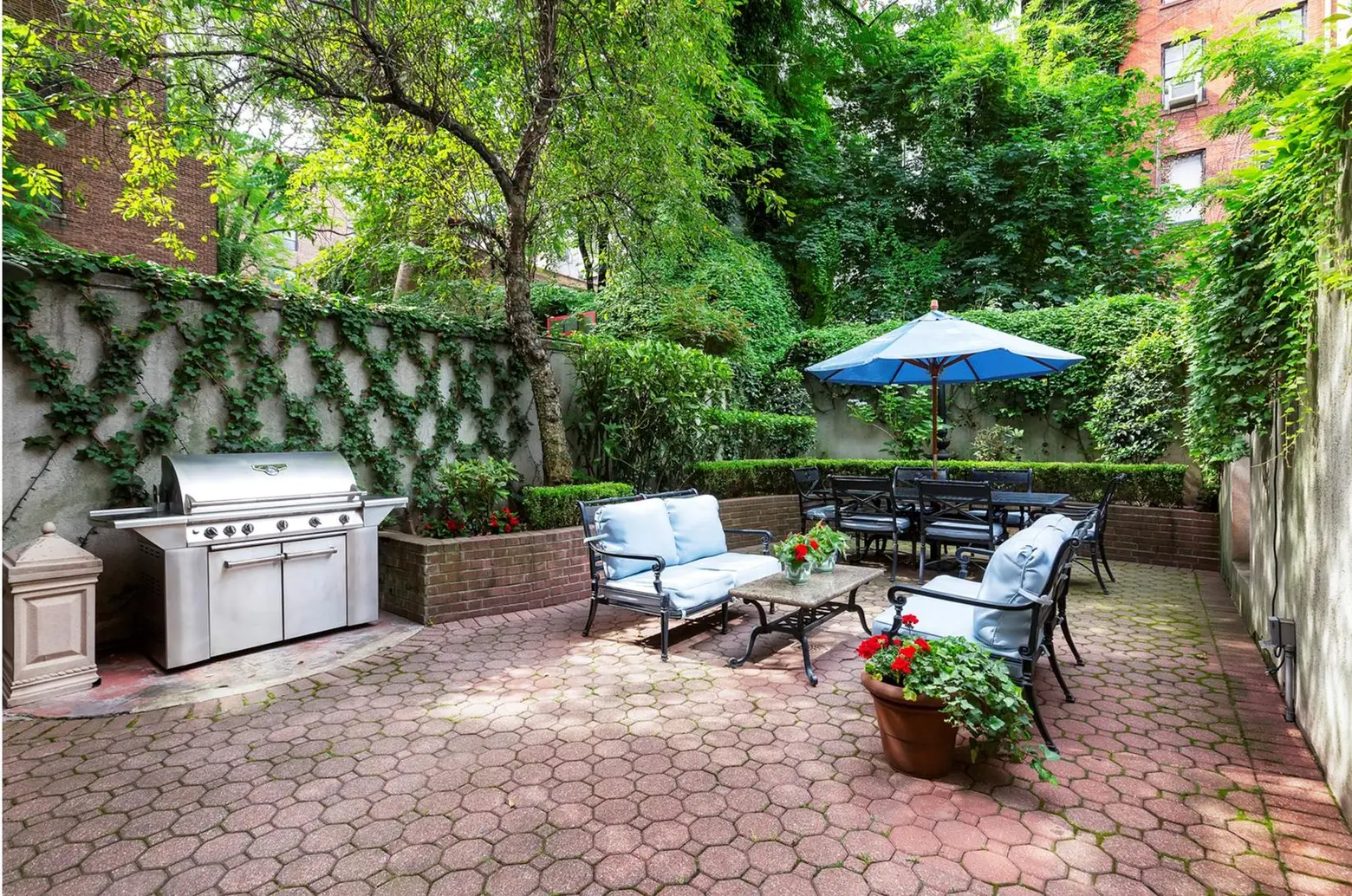
Through oversized French doors off the living room, you’ll enter the magical garden. Brick tiles, climbing vines, and manicured hedges provide the perfect backdrop for seating and dining areas and a separate barbecue spot.
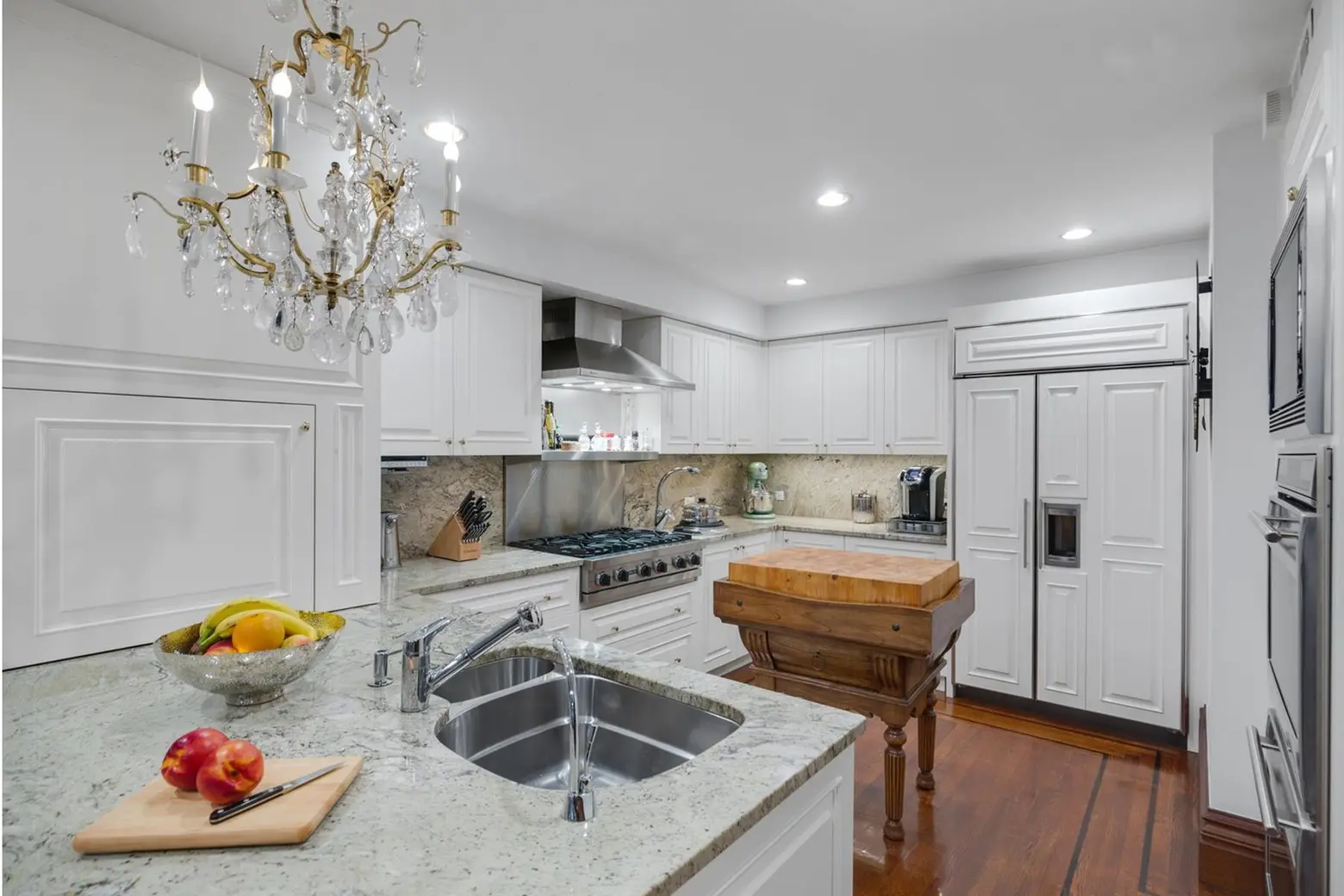
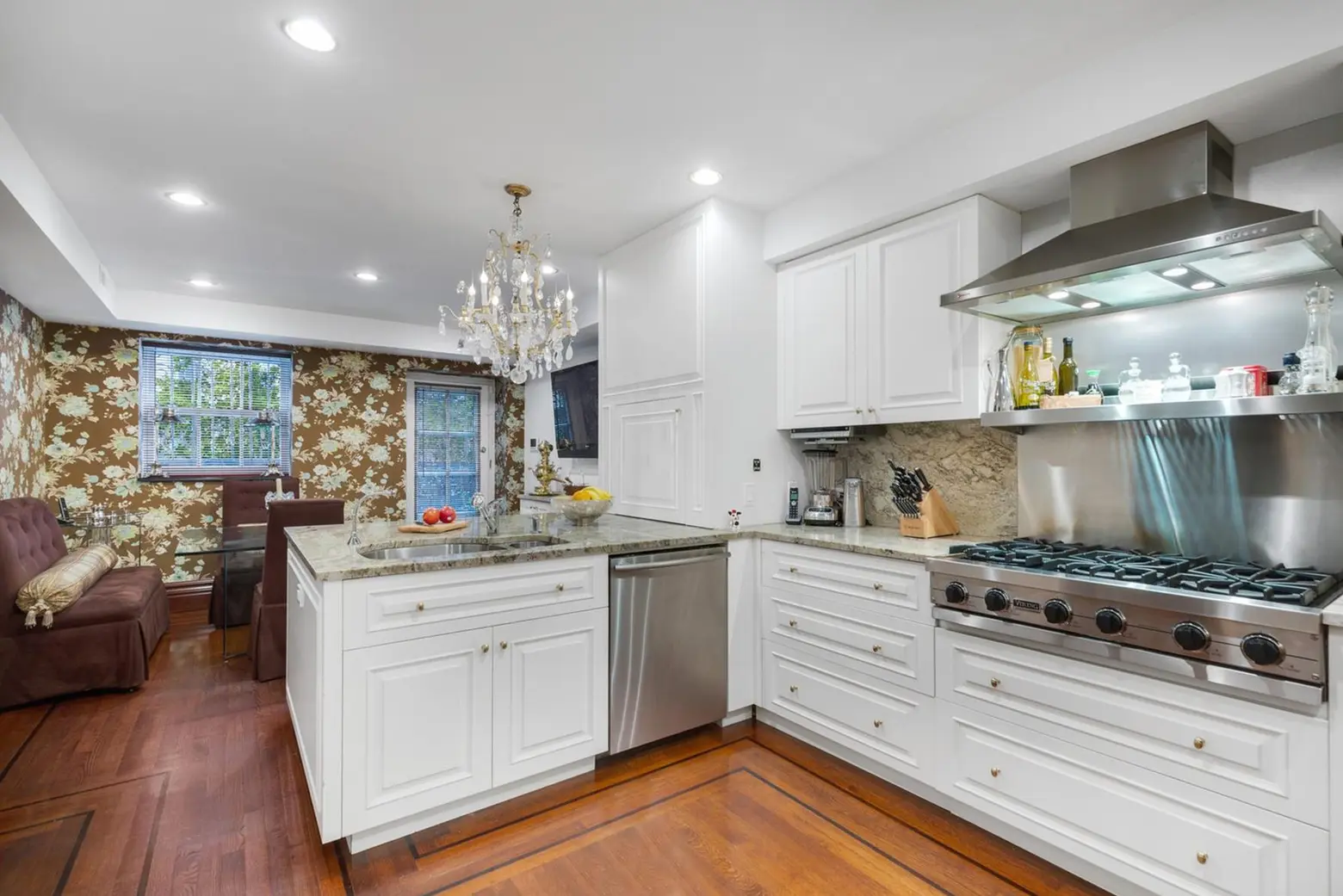
Lofted above the living room is the eat-in kitchen, which features custom cabinetry, granite counters and a backsplash, a six-burner Viking hood, dishwasher, wine fridge, and banquet seating area.
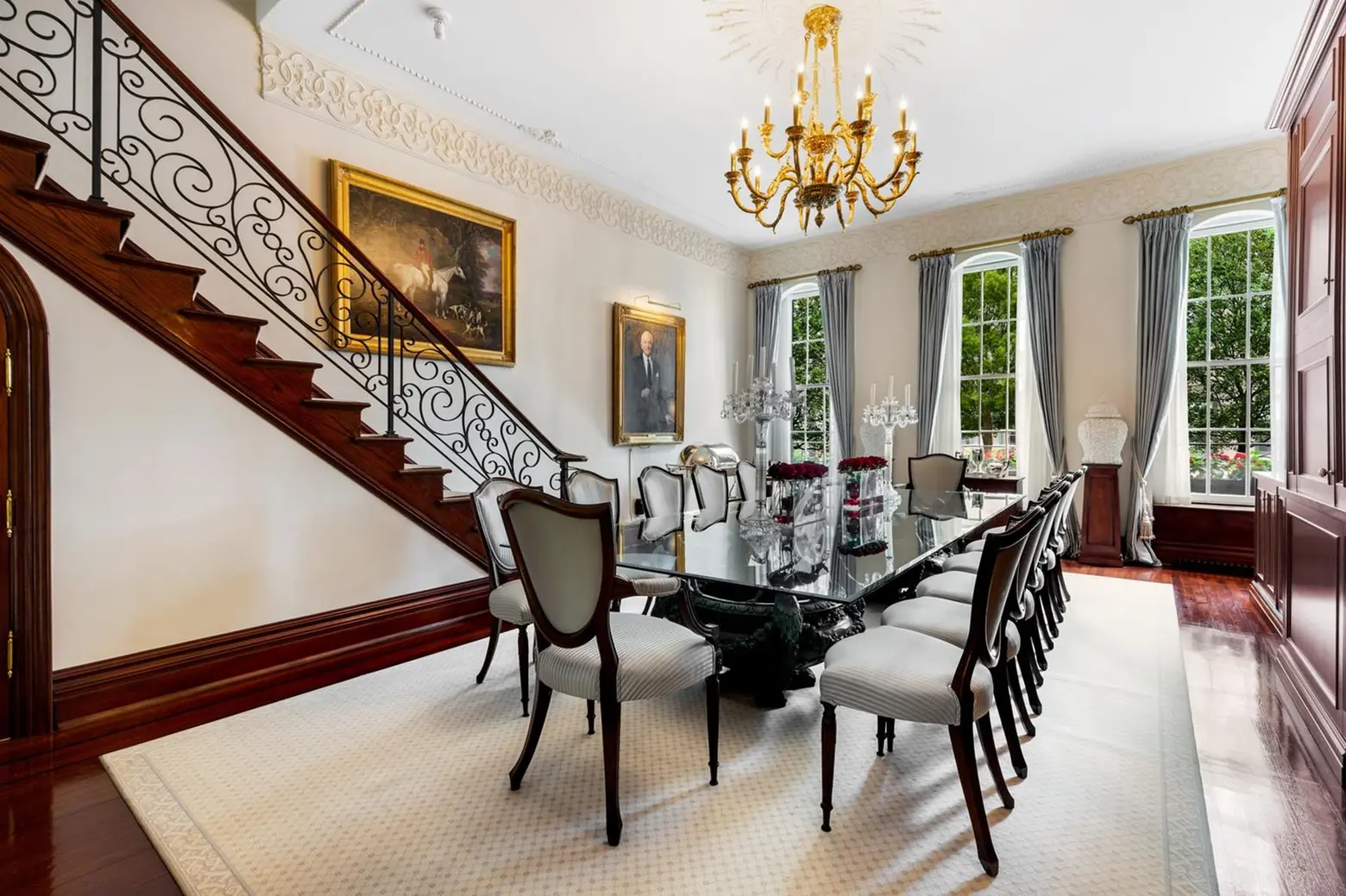
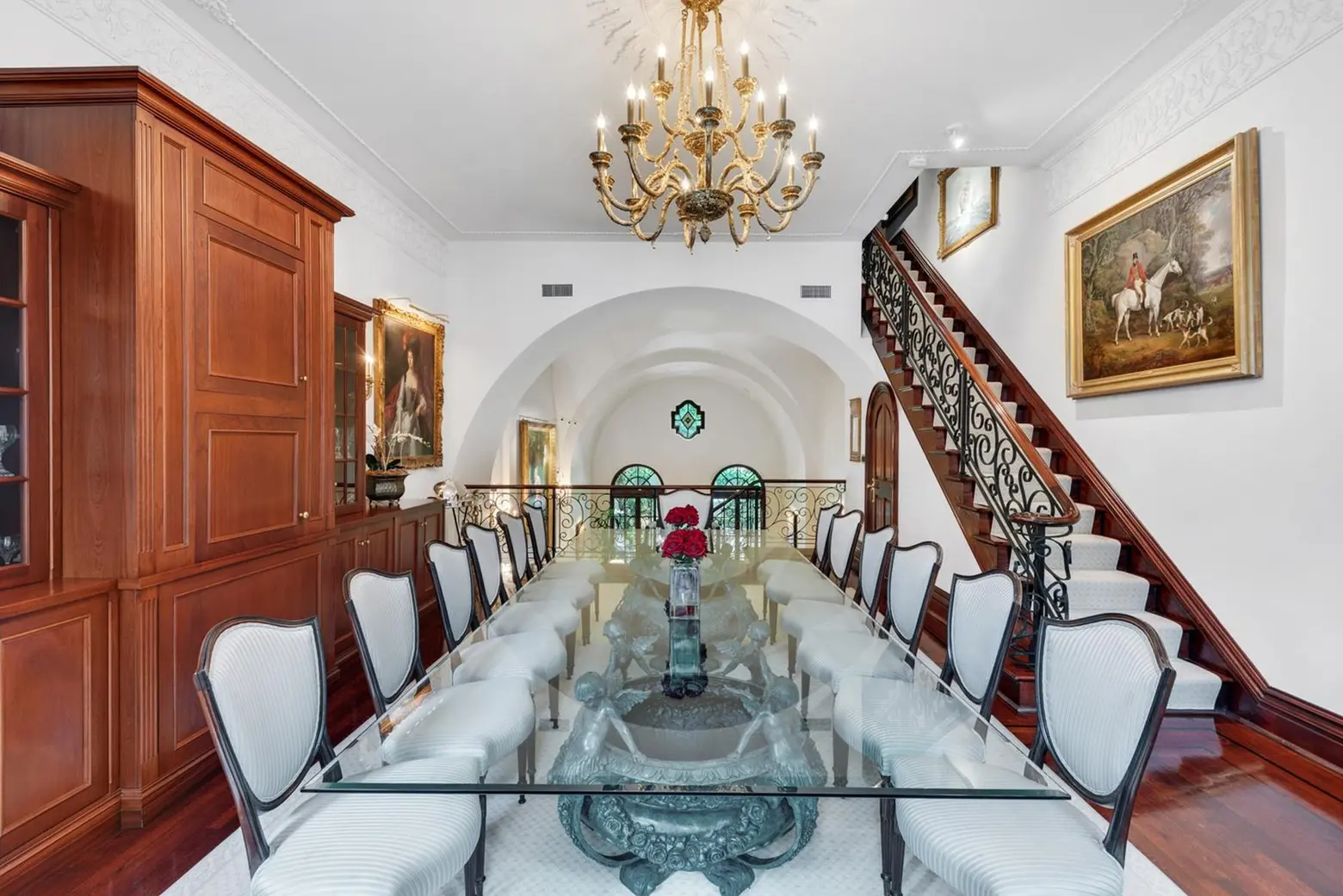
On the second floor is a dining room large enough to seat 14. It’s super bright thanks to three street-facing windows and the fact that it’s open to the living room below. There’s a dumb waiter that goes down to the kitchen (located behind the large doors in the built-in) and a small powder room.
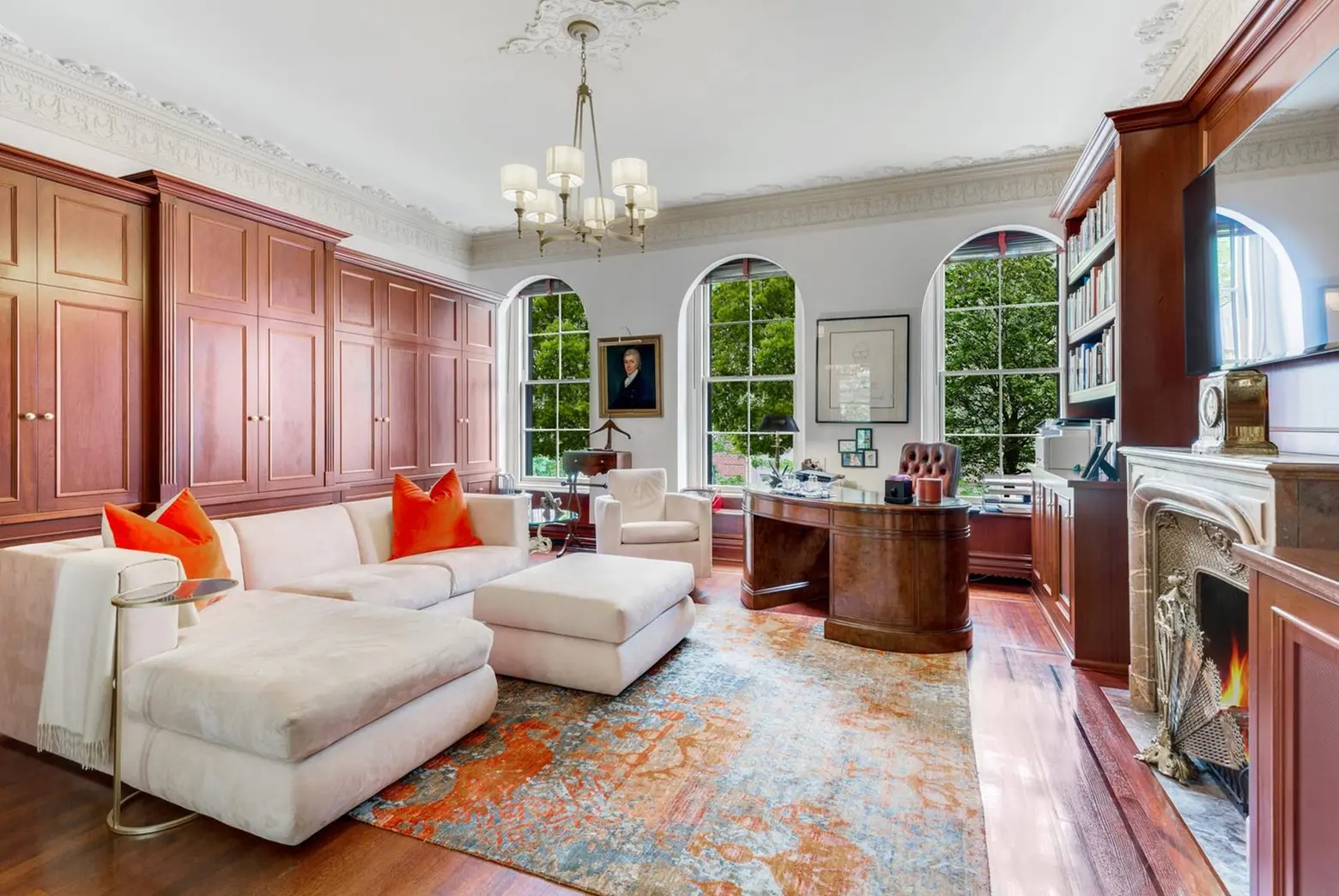
Facing the street on the third floor is a lovely open library that could also serve as a fourth bedroom. It has a marble wood-burning fireplace, delicate moldings and a ceiling medallion, a full wall of built-ins, and a wet bar.
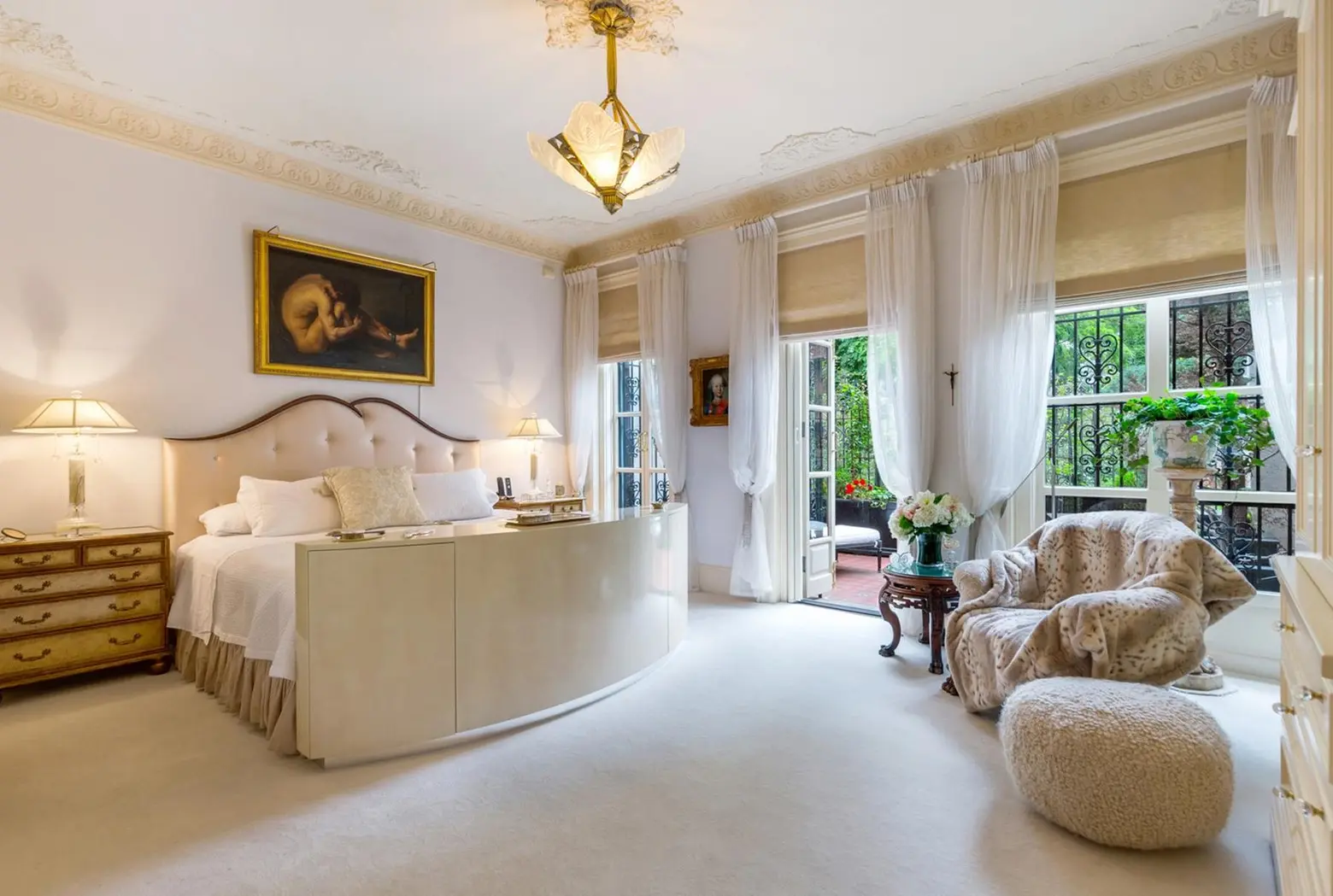
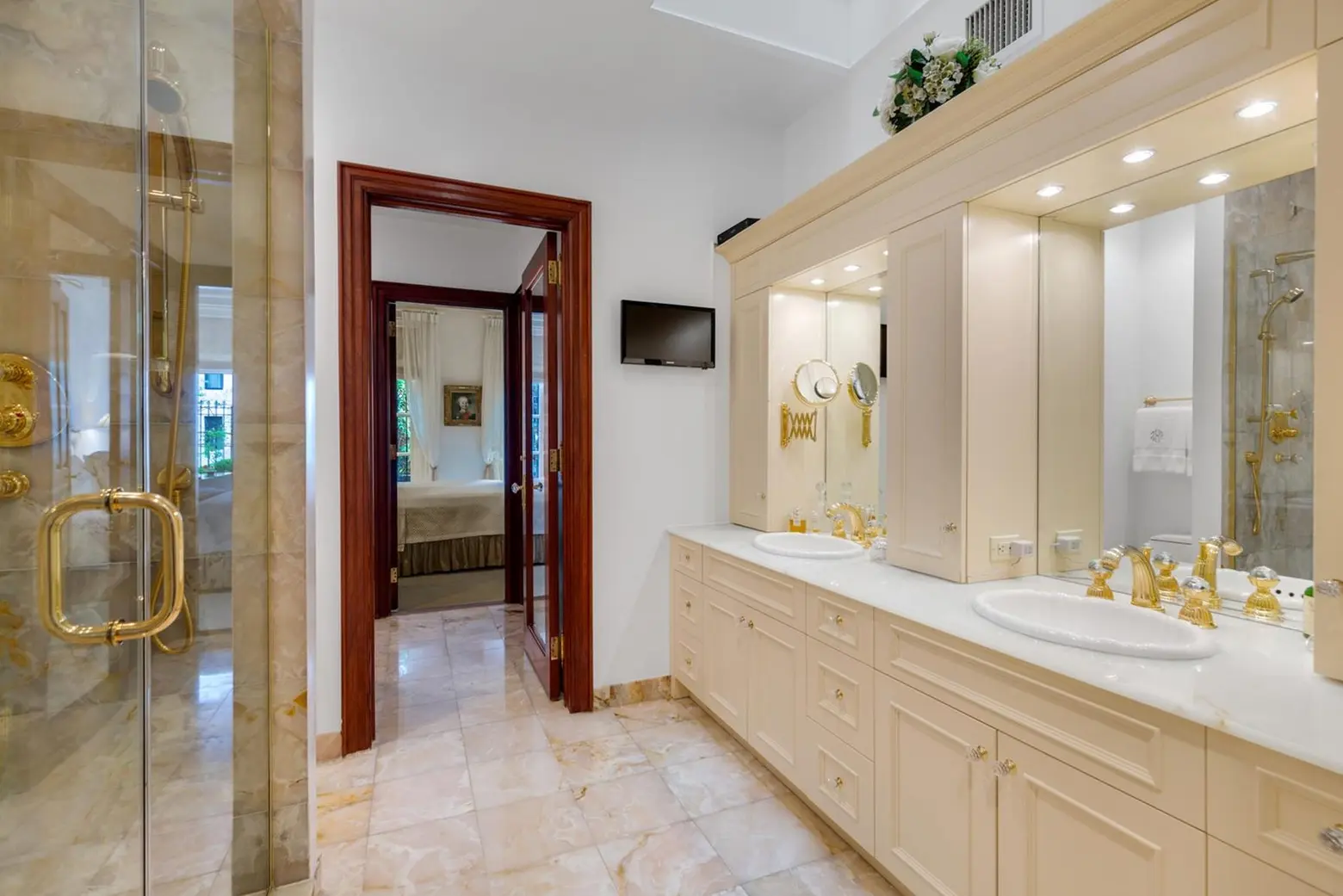
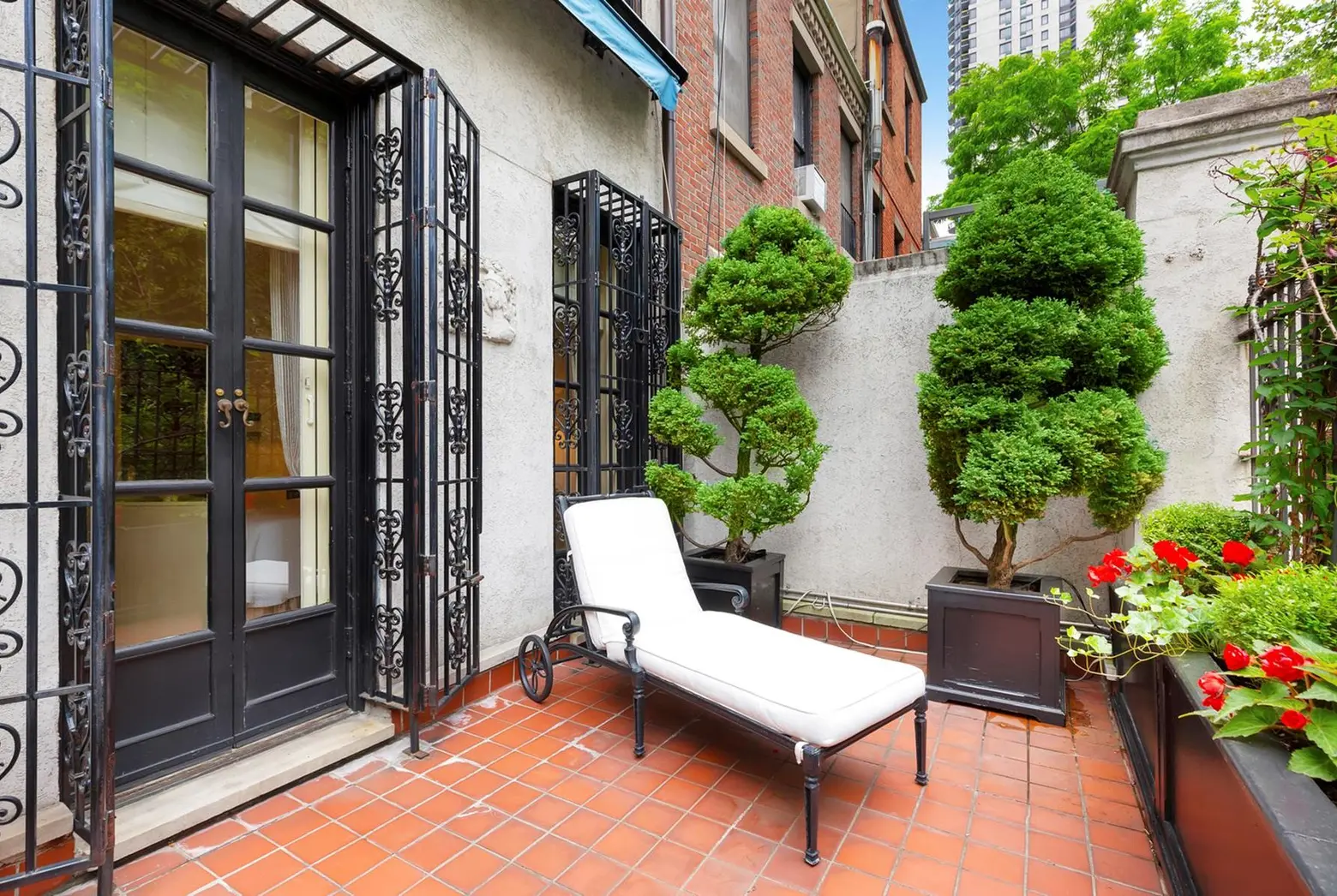
In the back of the third floor is the master suite. The bedroom also has a full wall of built-ins, and there’s a large dressing room/walk-in-closet that leads to the master bath, as well as a charming terrace through a set of wrought-iron doors.
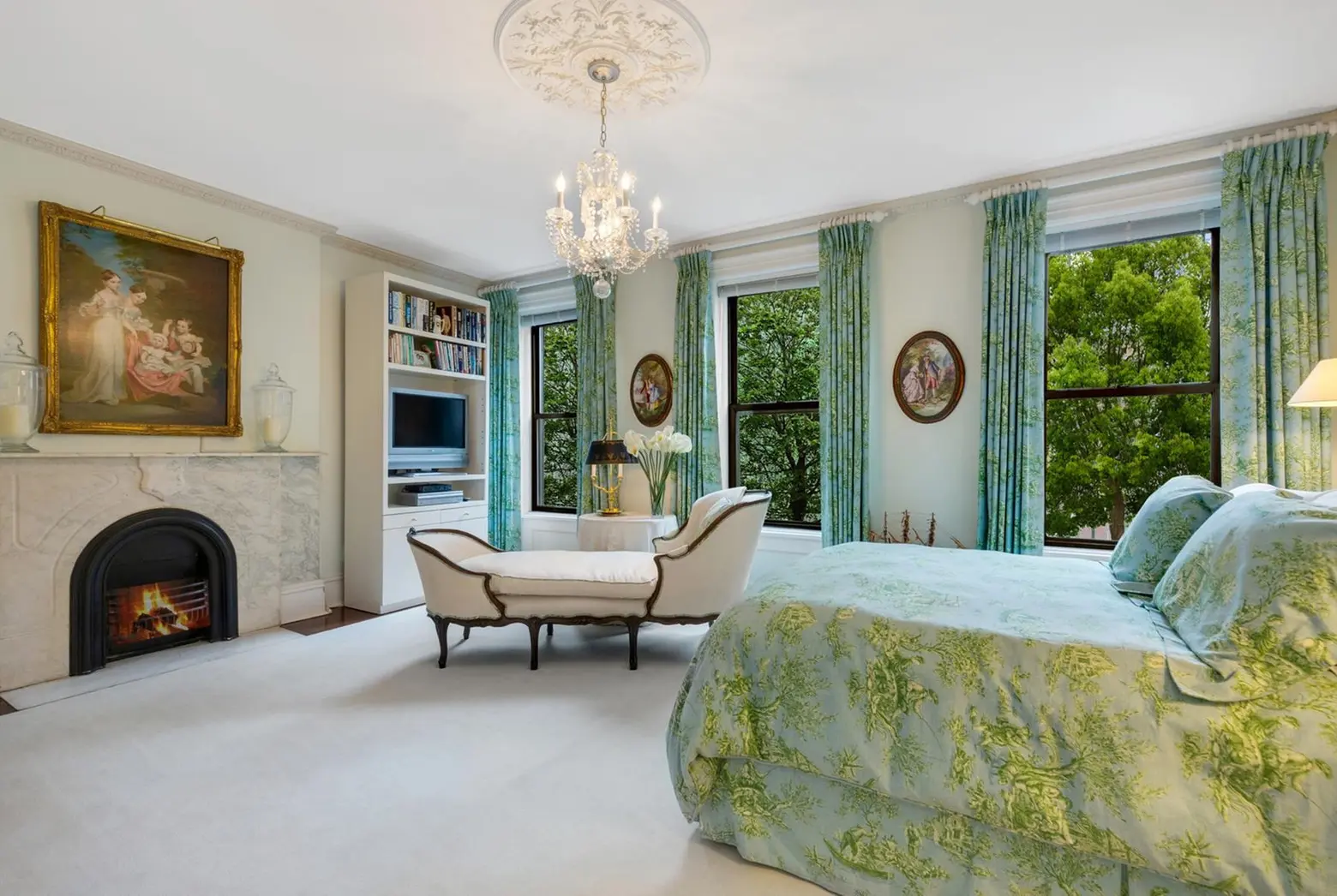
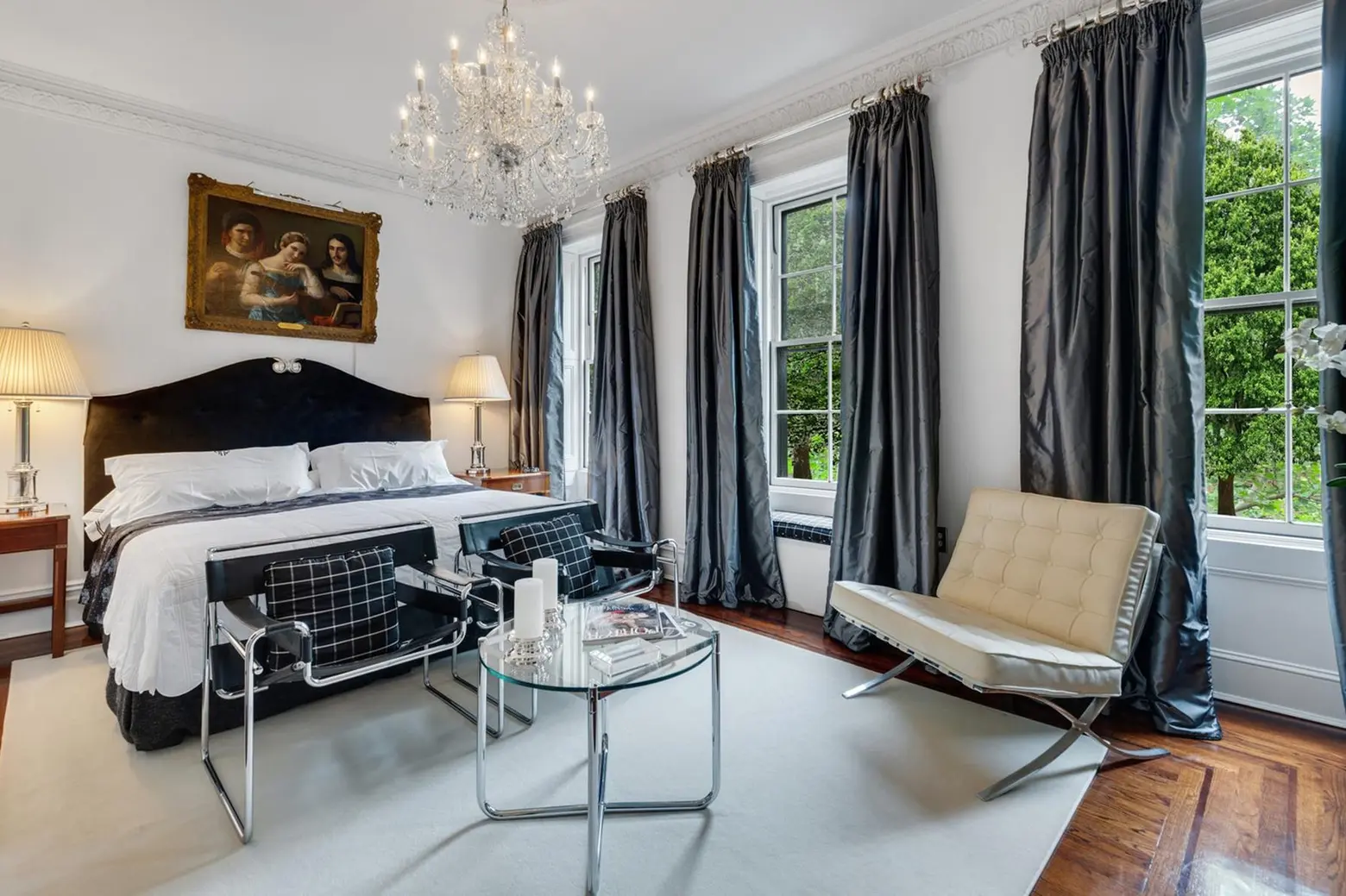
There are two more bedrooms on the fourth floor, both with decorative fireplaces and closets. There are two more full bathrooms and an additional cedar closet.
It was last listed for $14 million in 2018. The current owners bought the home for $7.9 million in 2006, so they’ll be breaking even with the recent price reduction. According to the listing, there is available FAR to build an additional floor atop, though this will require approval from the Landmarks Preservation Commission. As 6sqft previously explained, “The Treadwell Farm Historic District, incorporating the blocks of 61st and 62nd Streets between 2nd and 3rd Avenues, was designated in 1967.”
RELATED:
- Cobble Hill townhouse with European flair can be your ‘temporary paradise’ for $21K/month
- In a former church, $2.75M Brooklyn Heights co-op has cathedral ceilings and stained glass windows
- Sonja Morgan of ‘Real Housewives of New York’ hopes to unload UES townhouse for $10.75M
[Listing: 234 East 61st Street by Anne Marie Folan and Sheila Clancy McCarthy of Douglas Elliman]
Listing photos courtesy of Douglas Elliman
