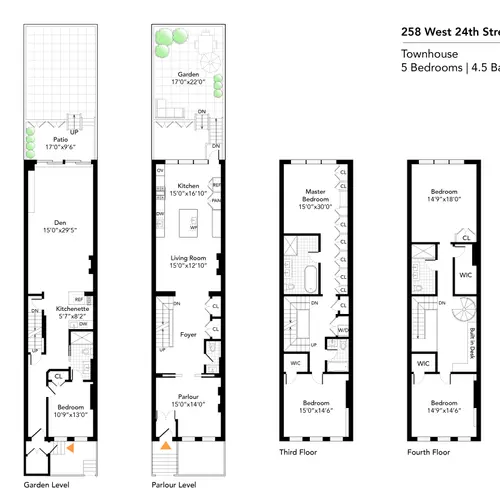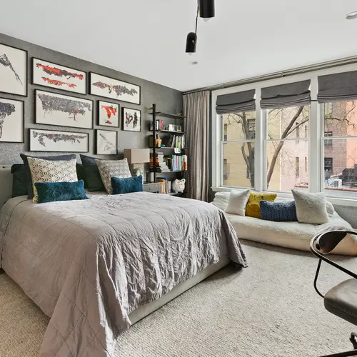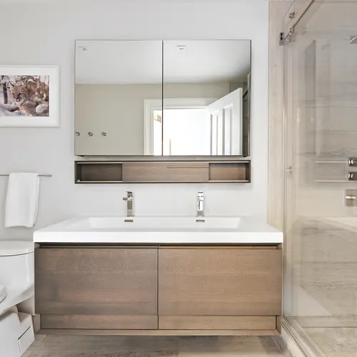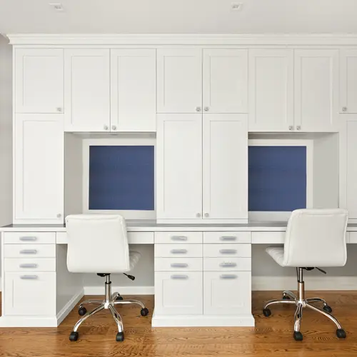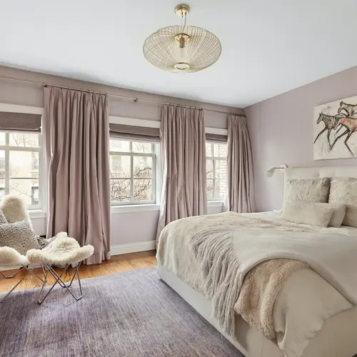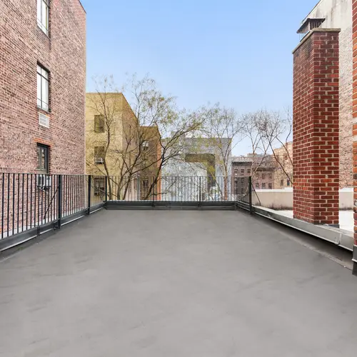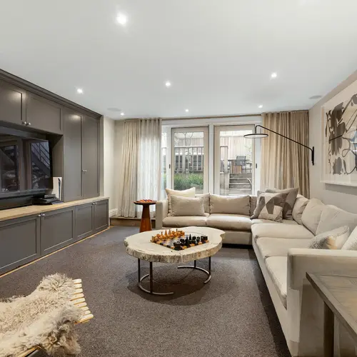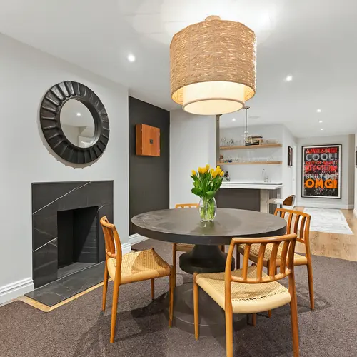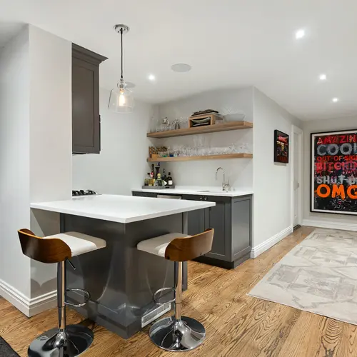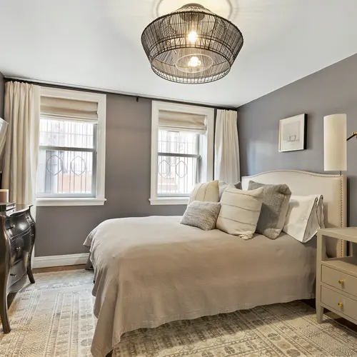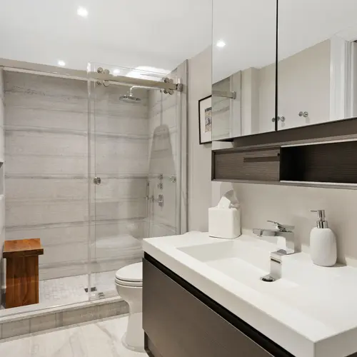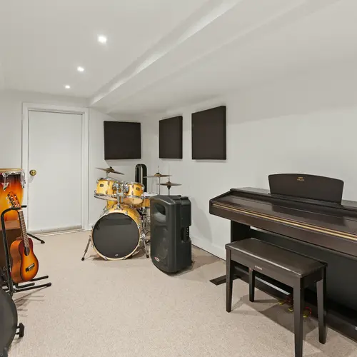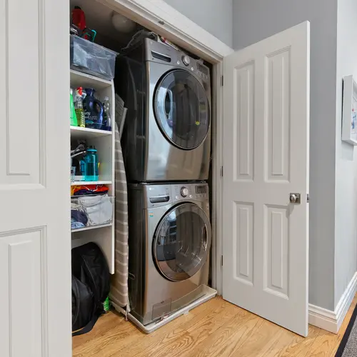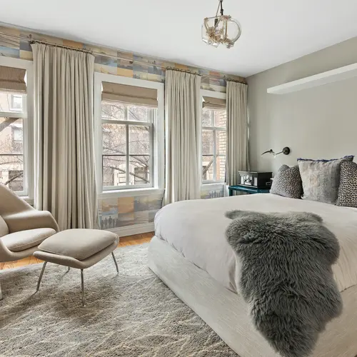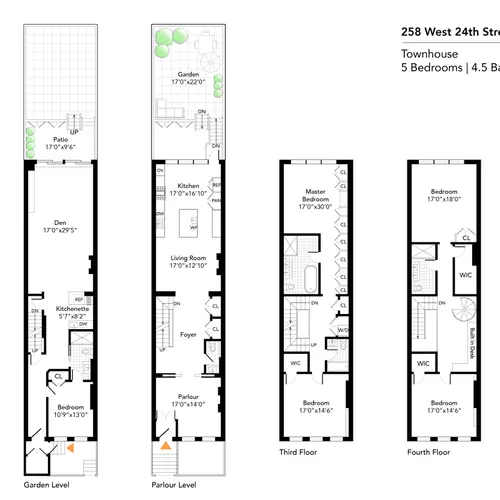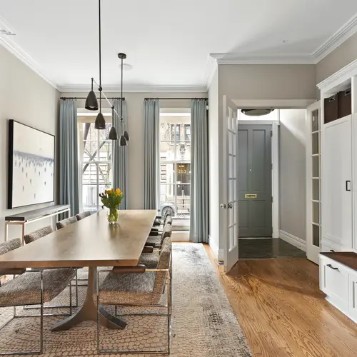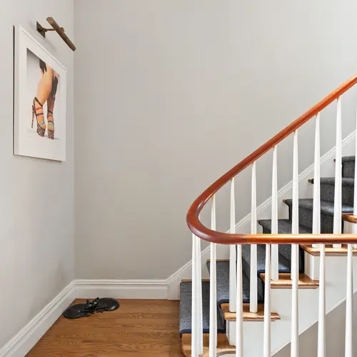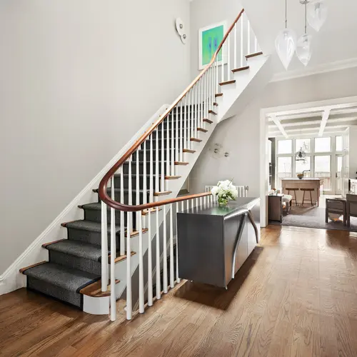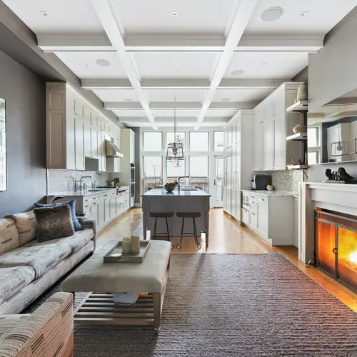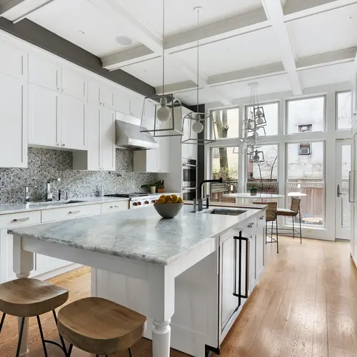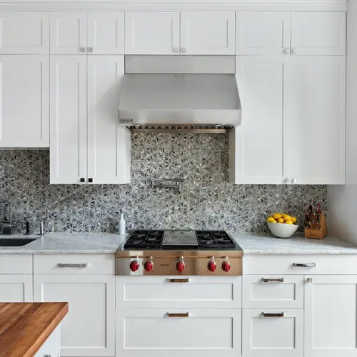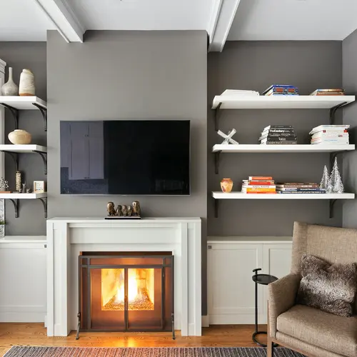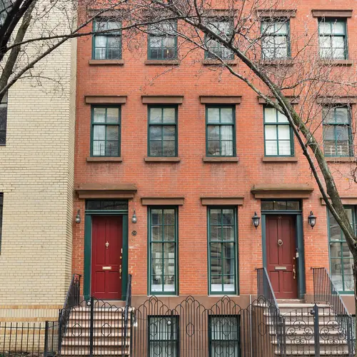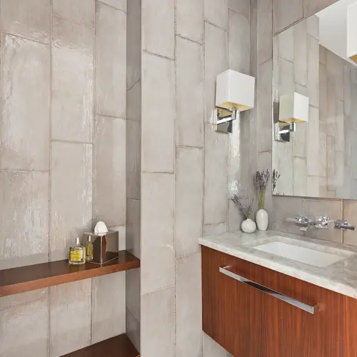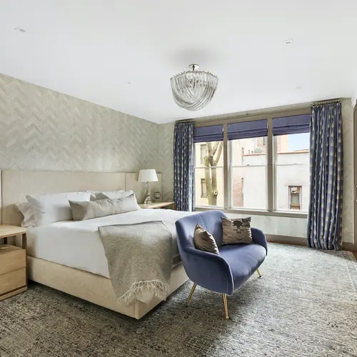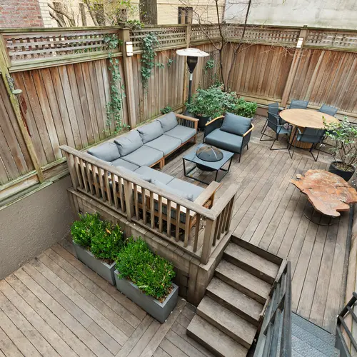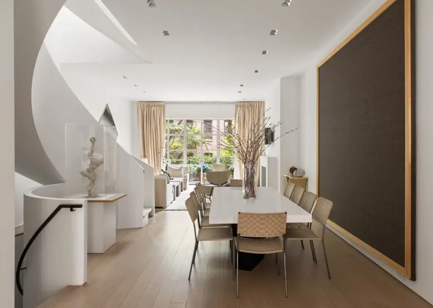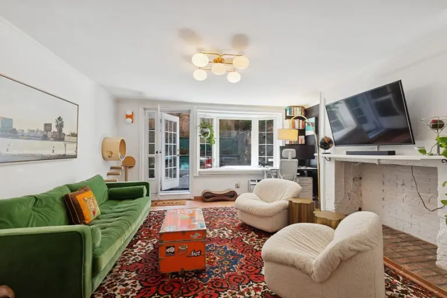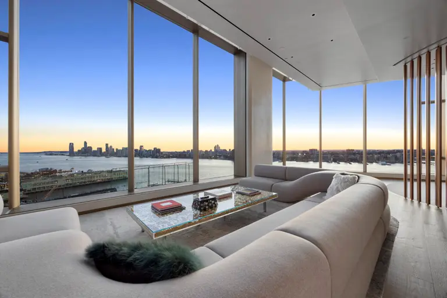This $9.5M pre-Civil War Chelsea townhouse holds five floors of renovated modern home
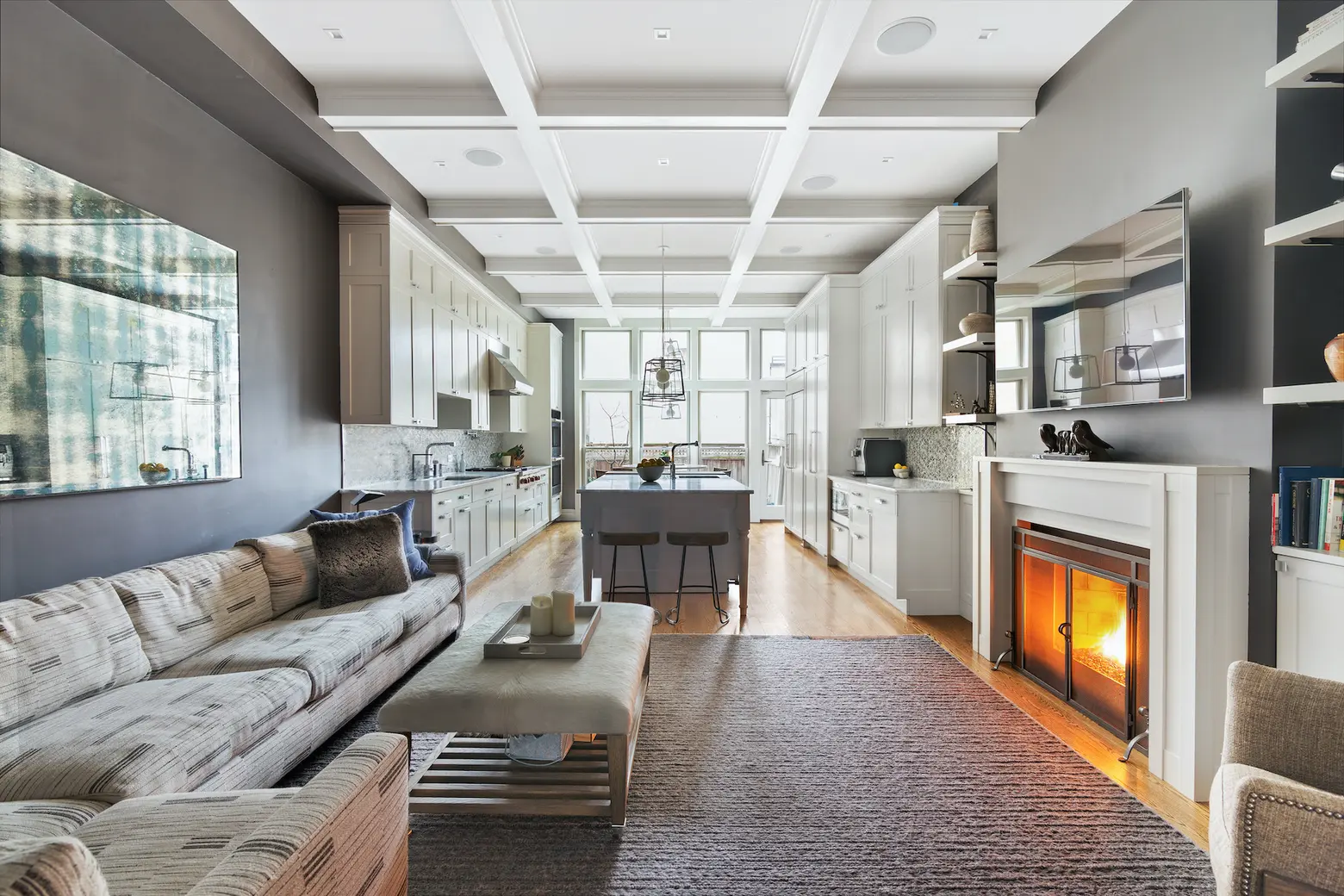
Photo credit: Allyson Lubow for The Corcoran Group
From its historic red-brick facade, we’d have no reason to doubt that this trim Chelsea townhouse at 258 West 24th Street, asking $9.5 million, dates from before the Civil War. Built in 1848, the 17-foot-wide single-family home spans 4,500 square feet over five floors, from cellar bonus room to private roof deck. Inside, however, the townhouse is totally turnkey, with newly-renovated interiors–and a two-tier backyard garden–that offer every 21st-century comfort and convenience.
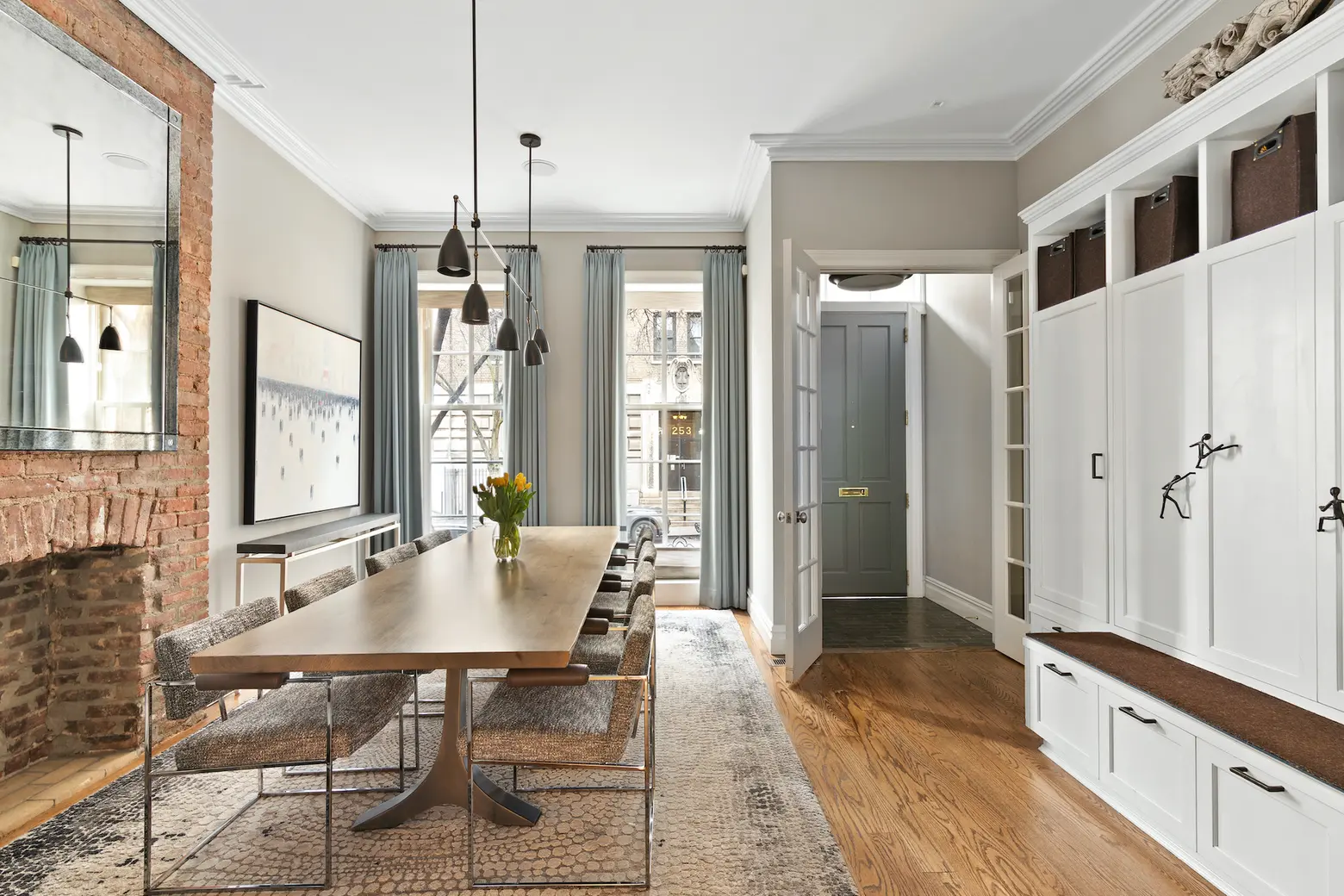
Up the stoop and past the traditional brick-red front door, enter a parlor floor framed by 11.5-foot coffered ceilings, oversized historic townhouse windows, and walnut-finished oak floors. At the front is a stylish dining room with a decorative fireplace.
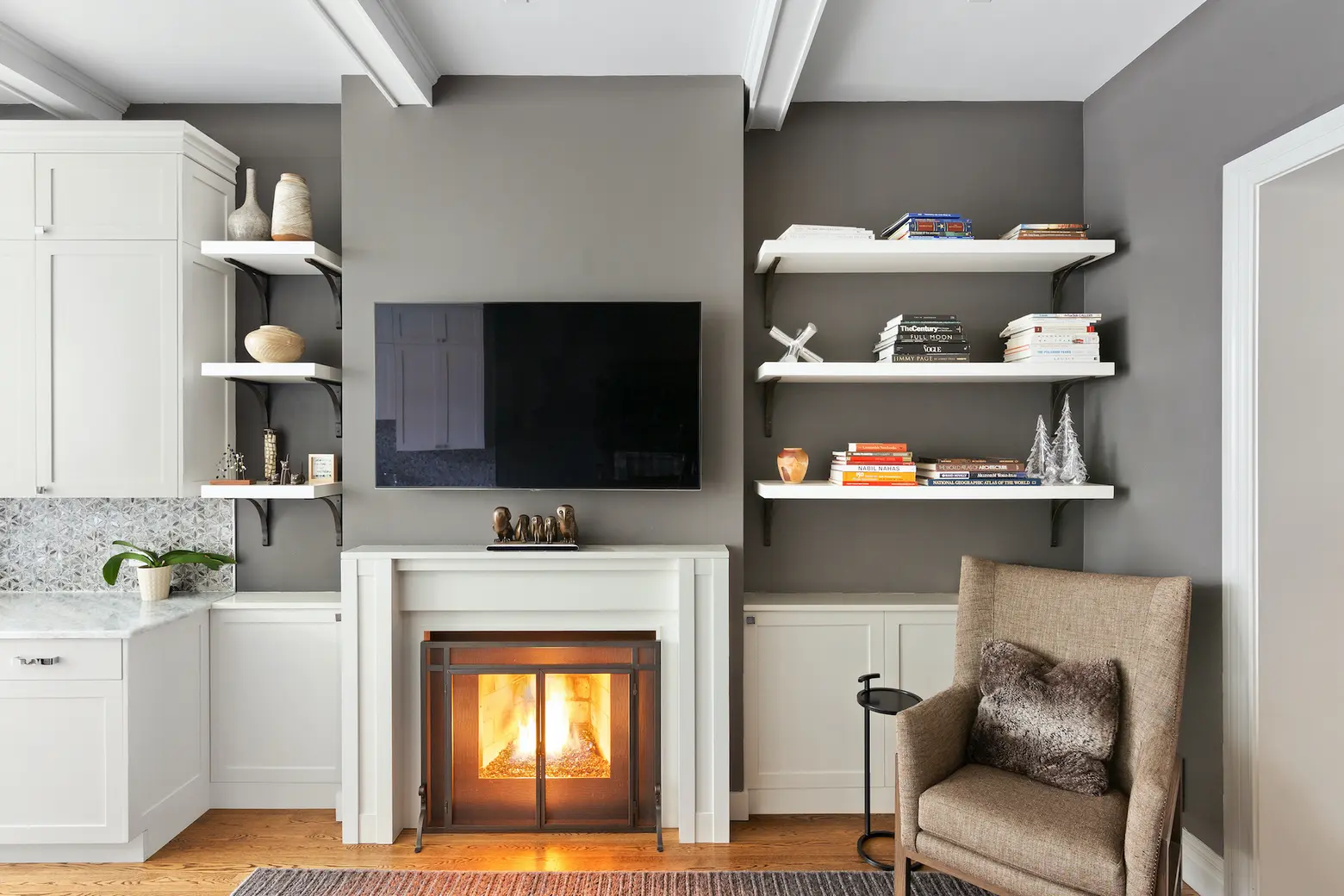
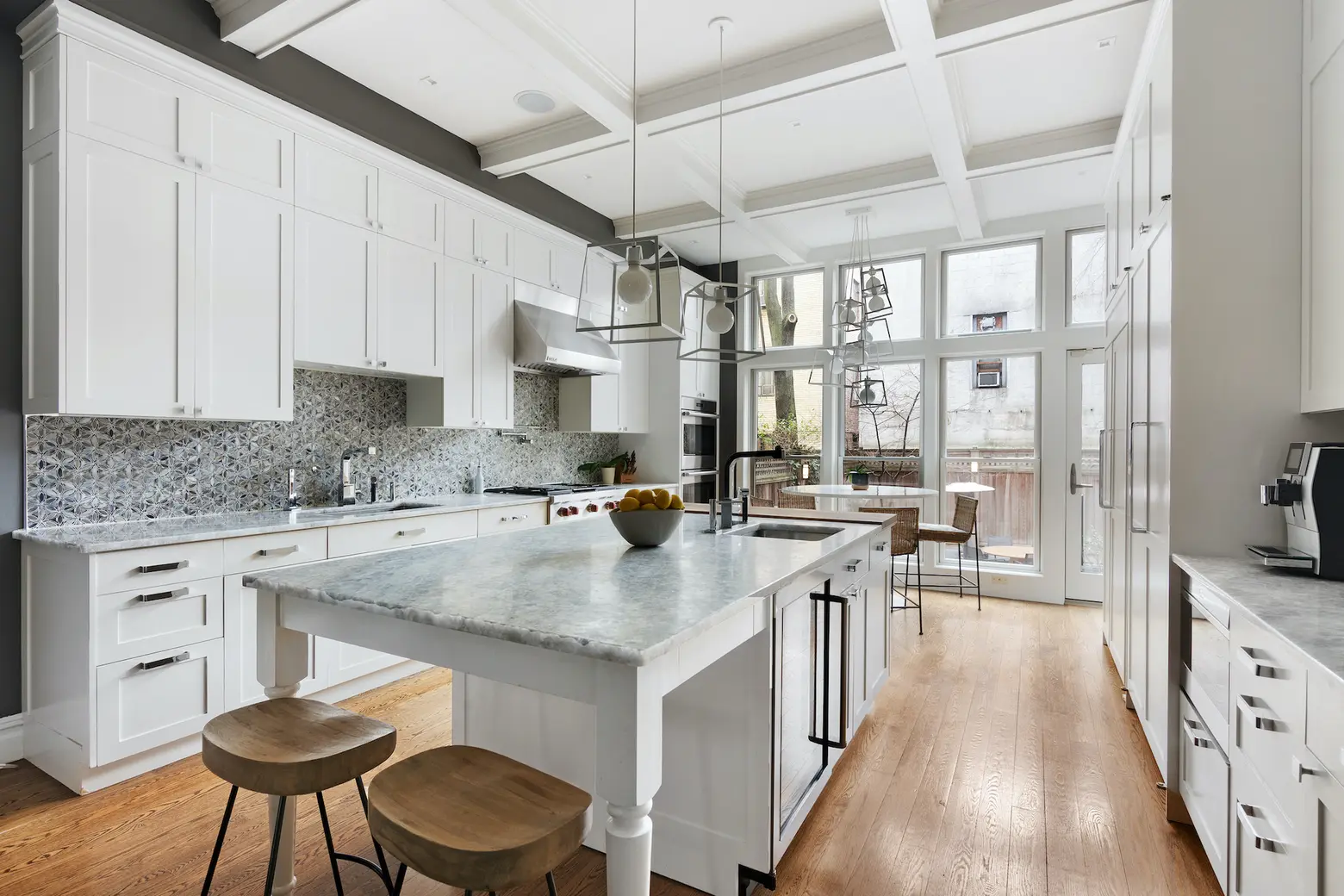
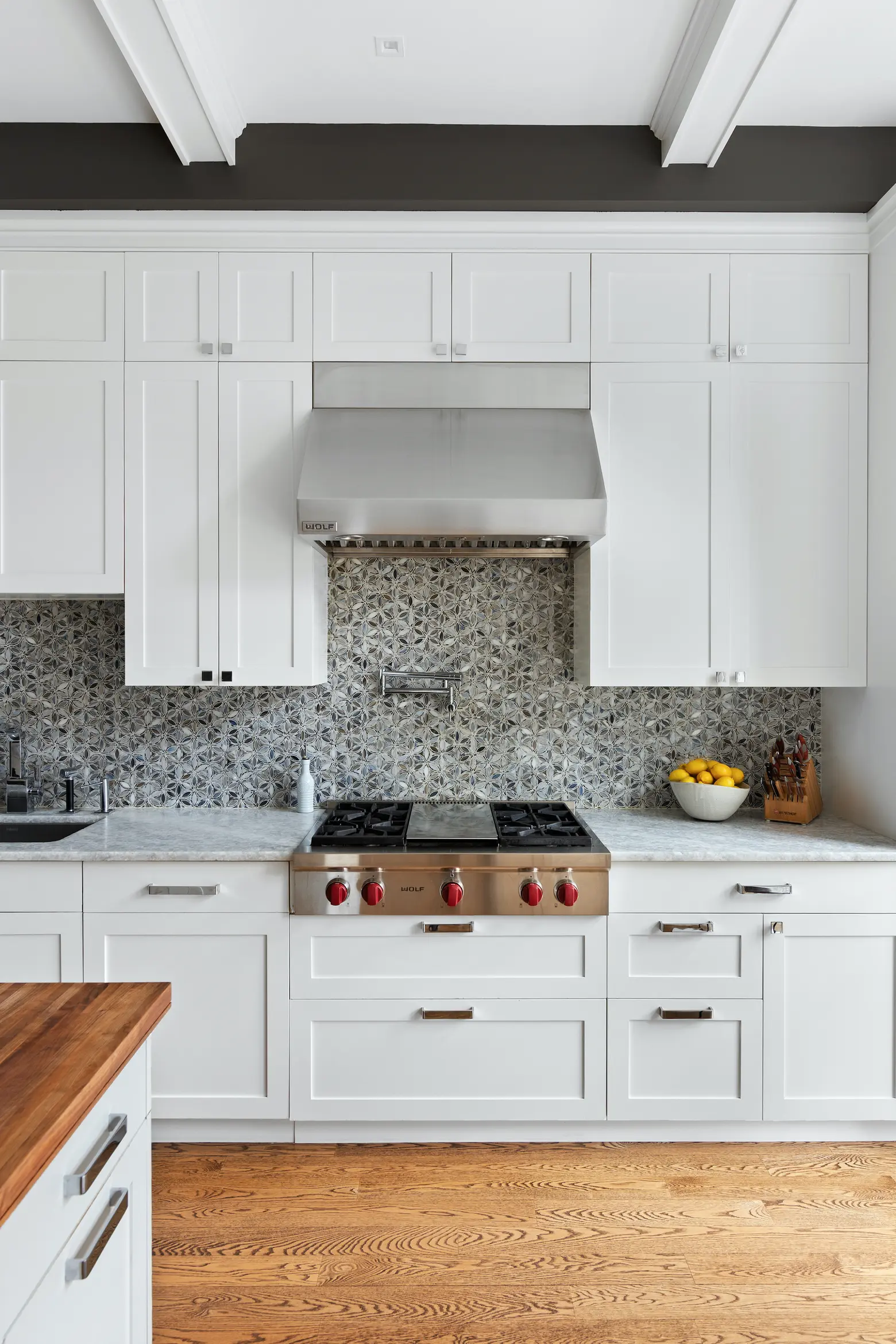
A spacious living area features a fireplace surrounded by built-in shelving. Beyond, a chef’s kitchen large enough for the whole family and plenty of guests boasts custom cabinetry, striking countertops, and a massive center island.
Top-of-the-line appliances include a Viking range, Miele ovens, a Miele smart oven, a SubZero refrigerator, and a wine fridge. From the kitchen, a wall of glass offers access to the home’s landscaped garden oasis. Built-in Sonos speakers have been installed throughout the house–and outdoors.
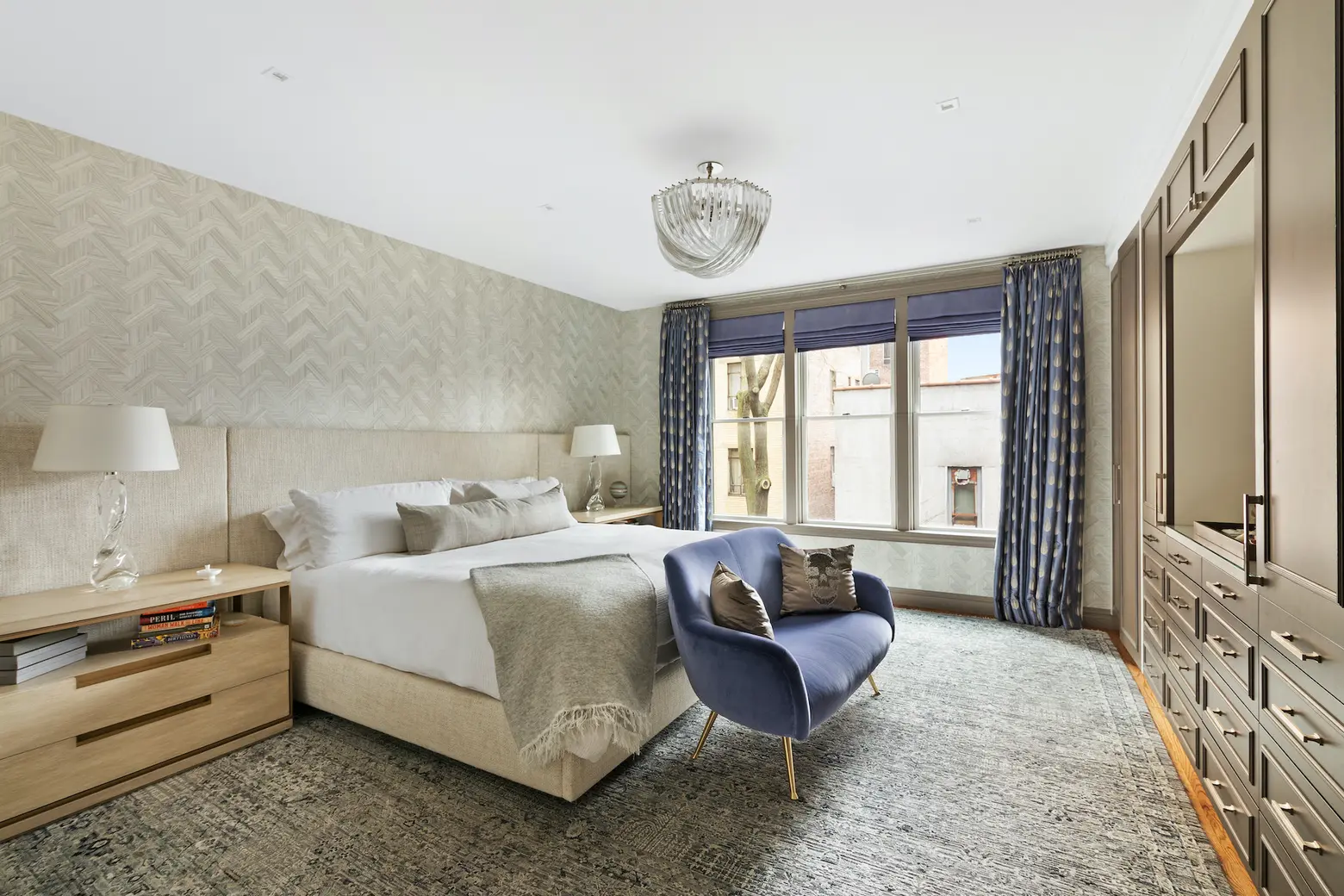

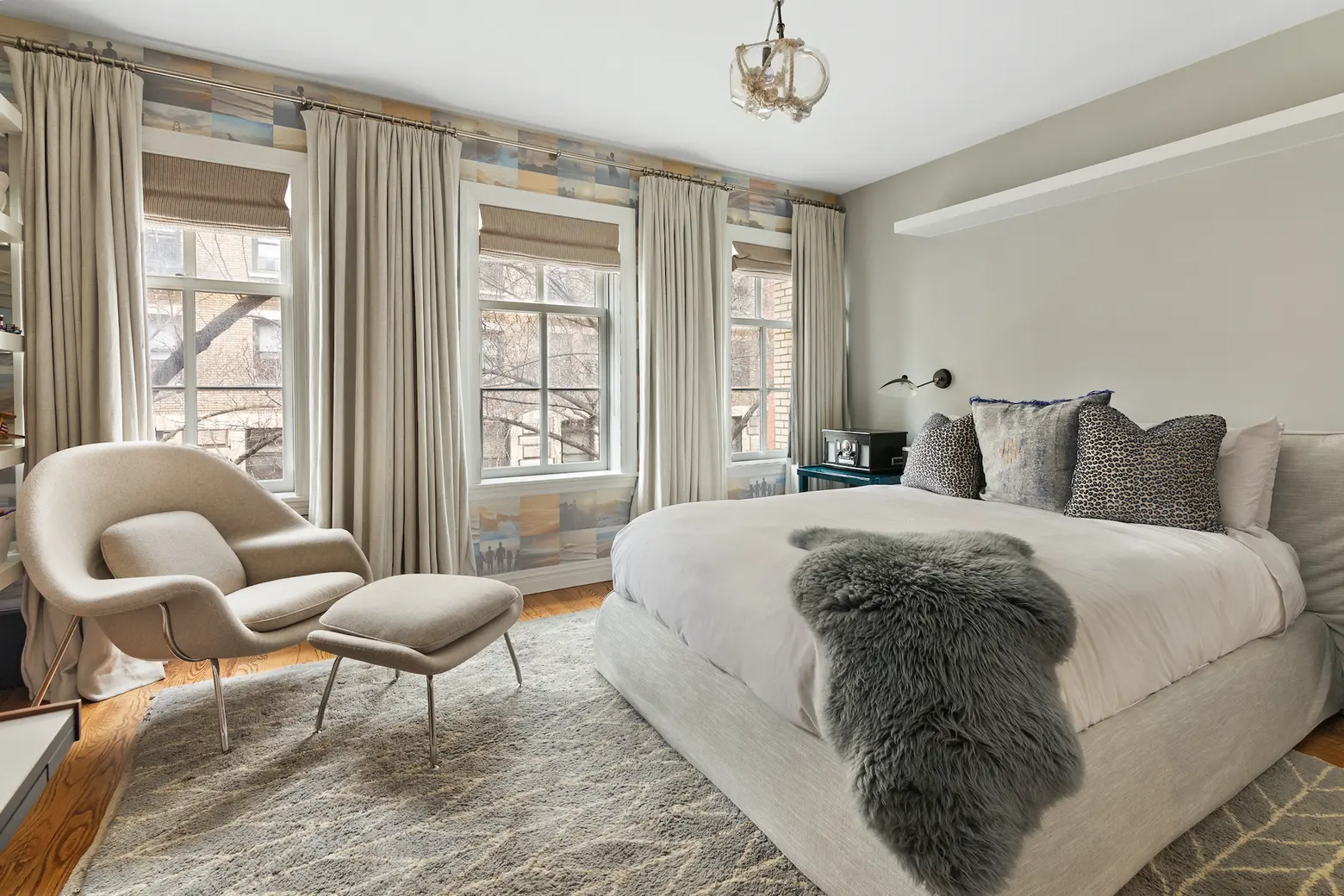
On the third floor, the primary bedroom suite features an entire wall of custom closets. The accompanying bath is a stunning combination of design and luxury, with a soaking tub, glass-enclosed shower, and dual sink vanity. There’s another bedroom on this floor and a full bath in the hall. More modern convenience can be found here in the form of a large linen closet and a fully-vented LG washer/dryer.
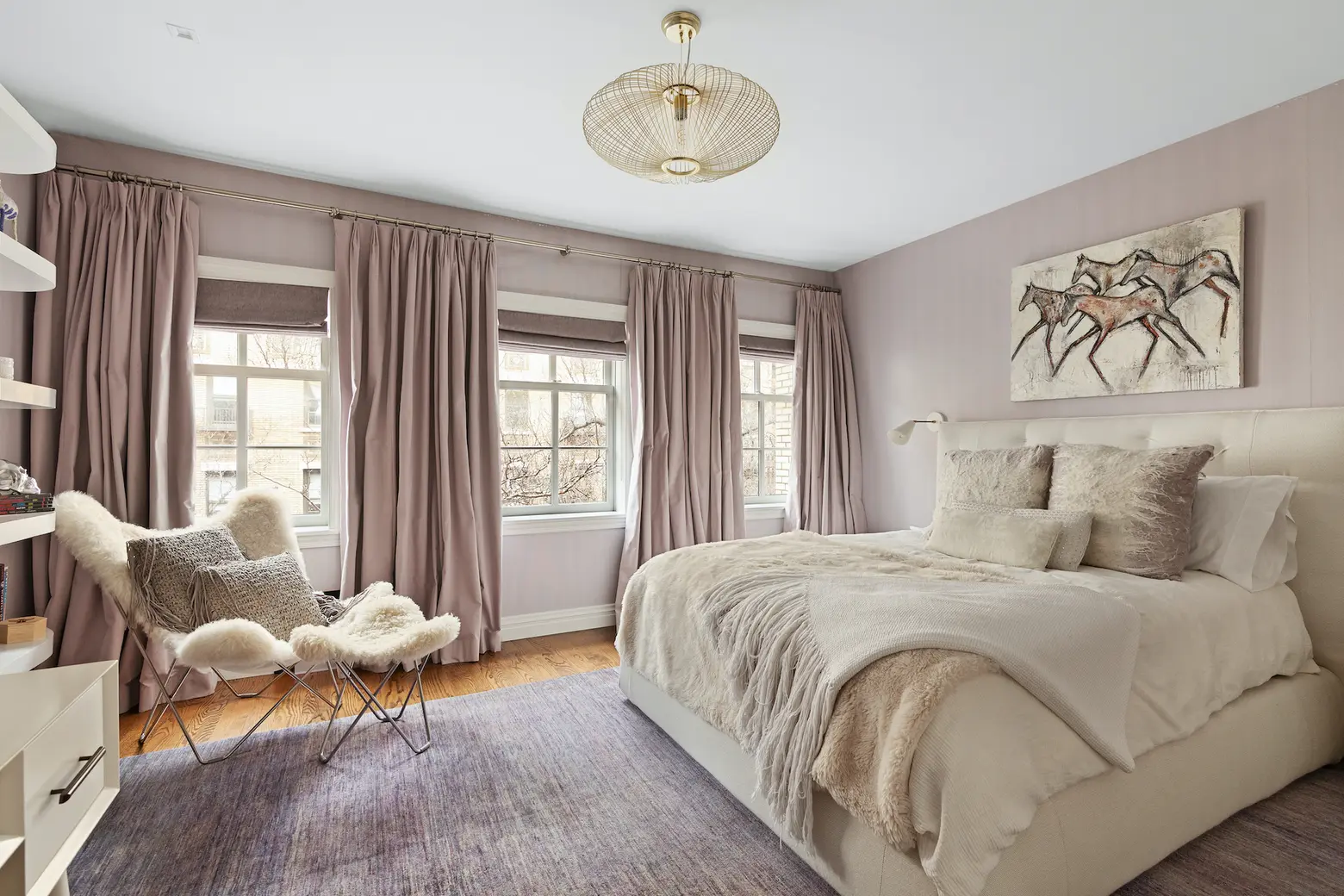
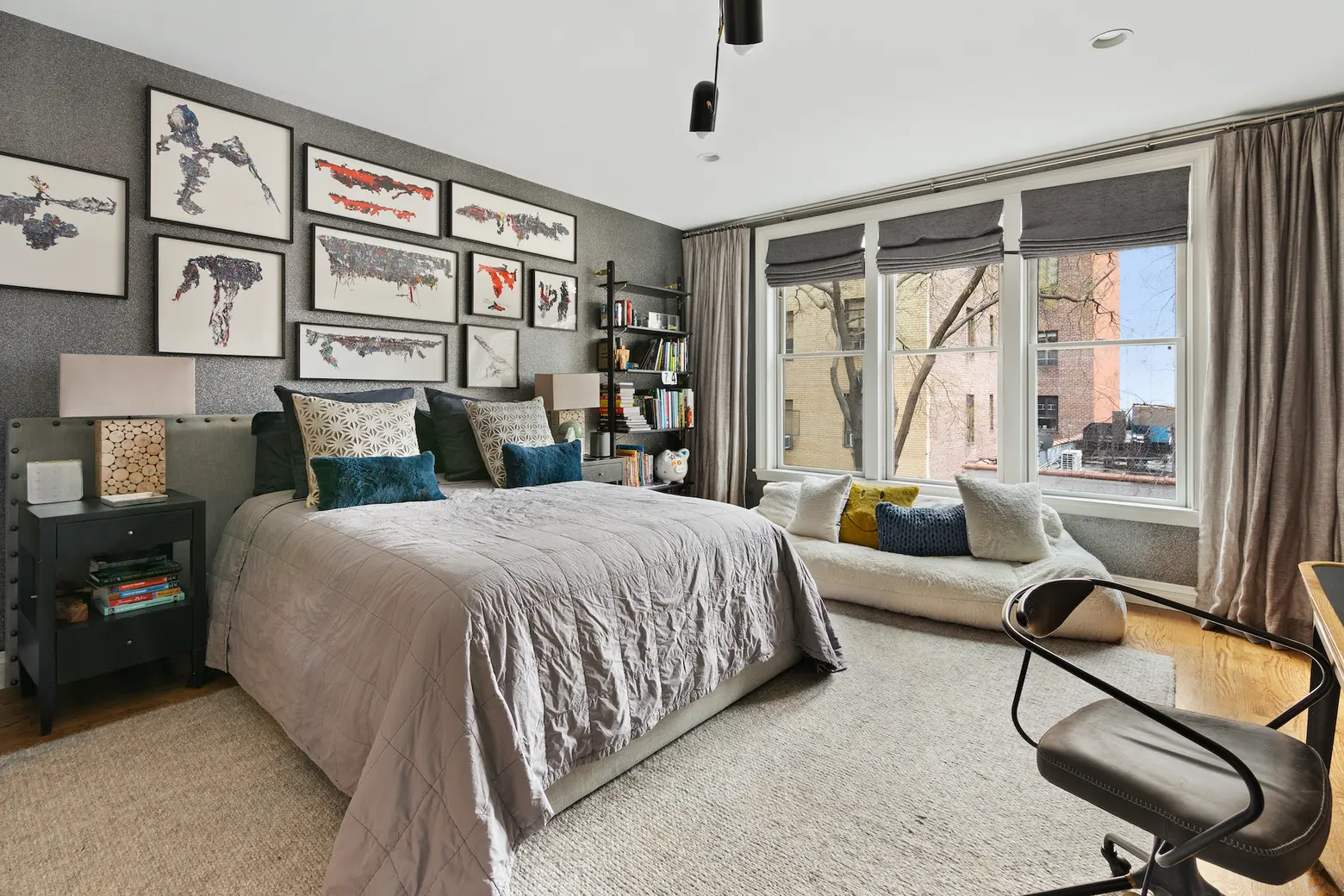
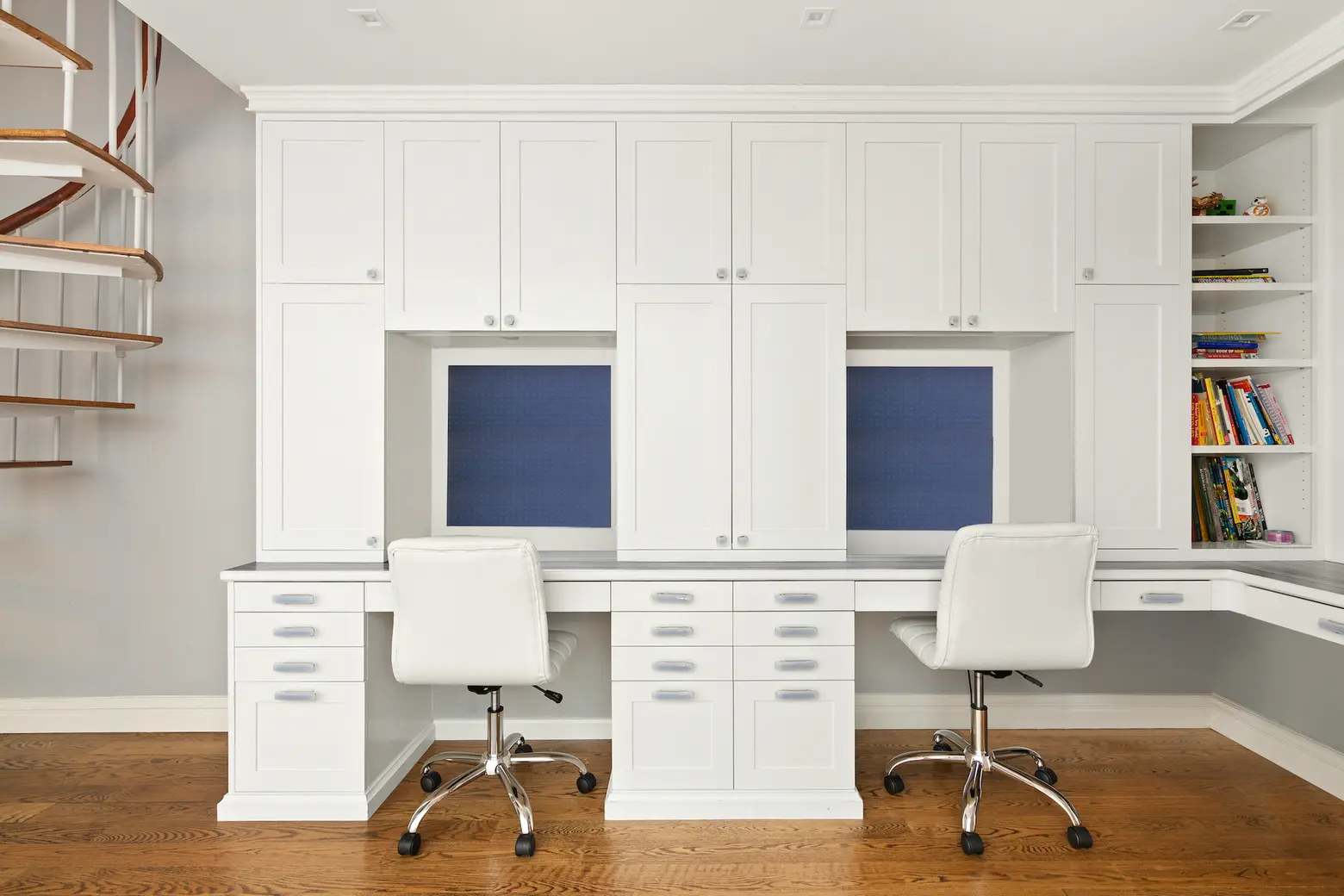
The home’s top floor holds two more bedrooms and a full bath. Tucked between them is a perfectly-proportioned office area with two desk stations and plenty of cabinet space. From here, spiral stairs access the roof deck.
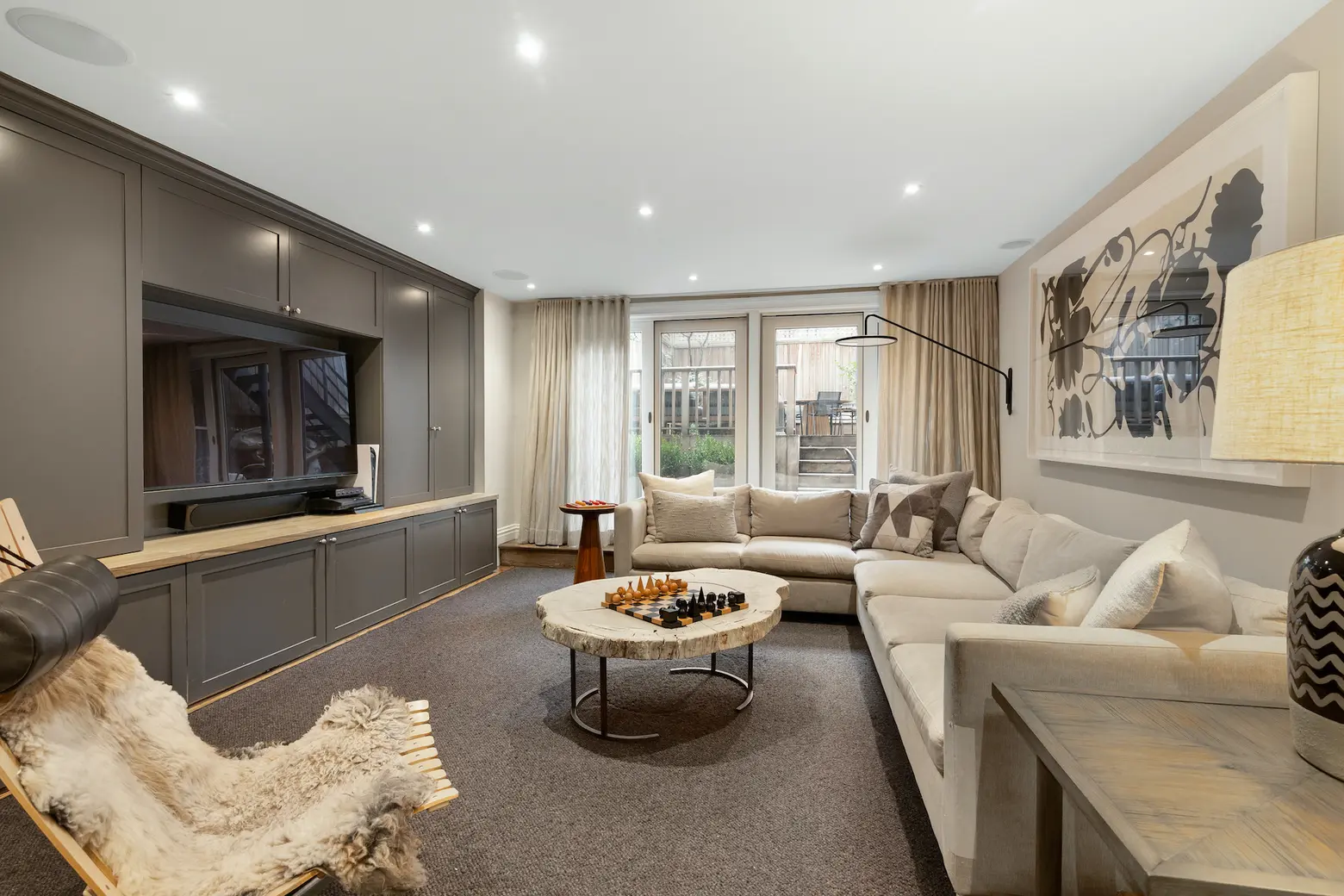
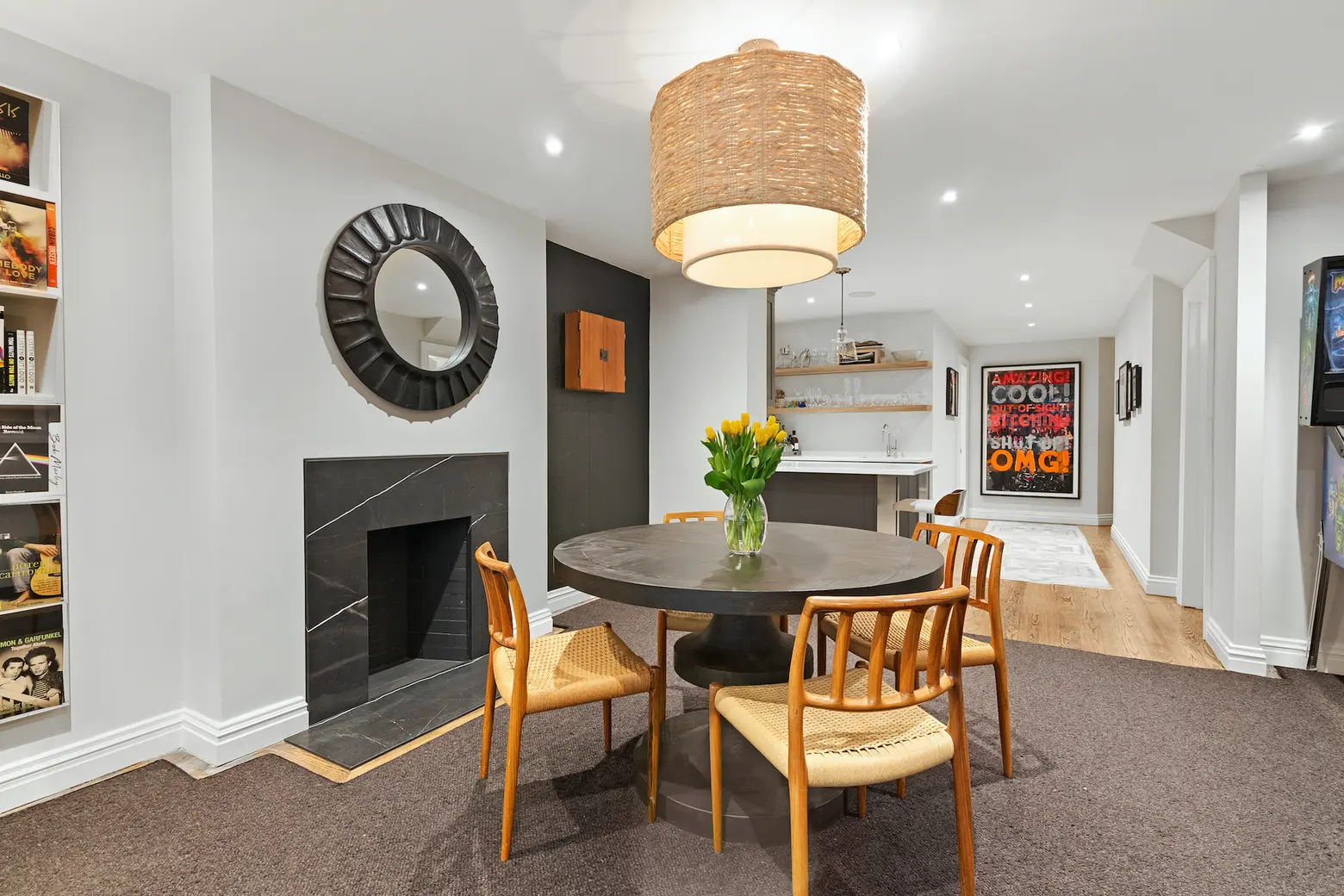
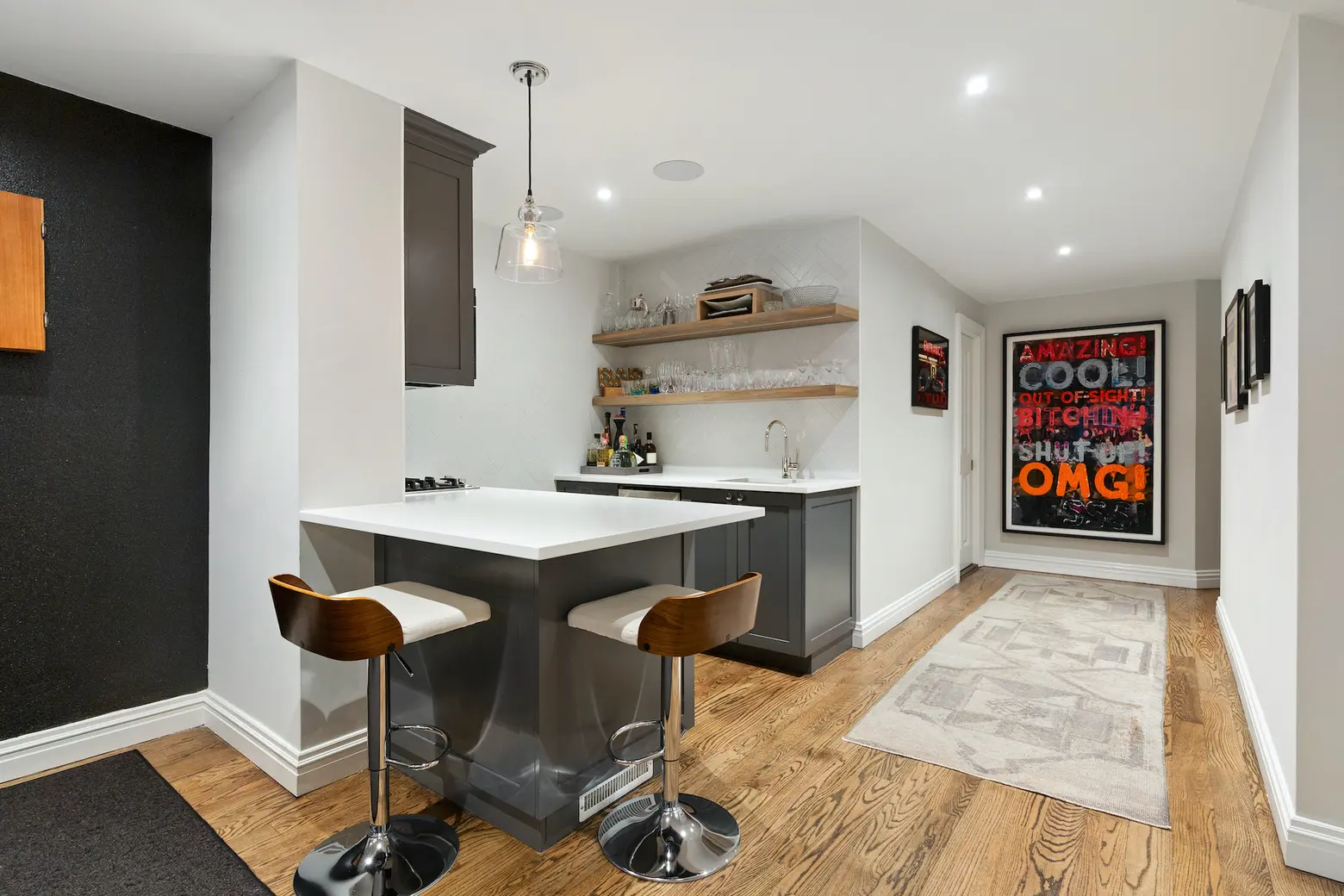
With its own separate entrance, the garden floor is a charming self-contained space, perfect for a guest suite. A large den has a fireplace and built-ins. The chic kitchenette is fully-equipped with a dining island, microwave, under-counter fridge, two gas grills, a dishwasher, and a sink.
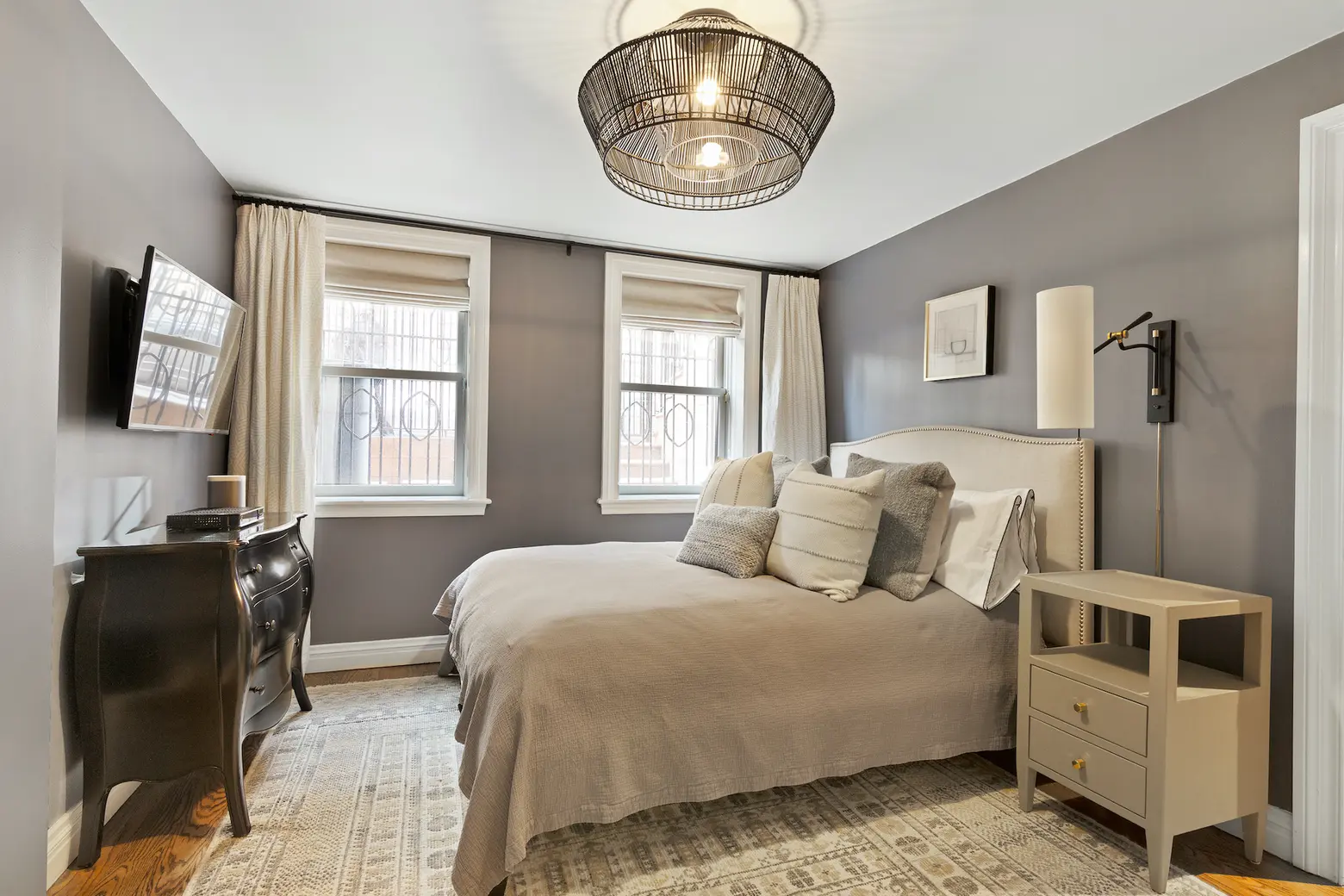
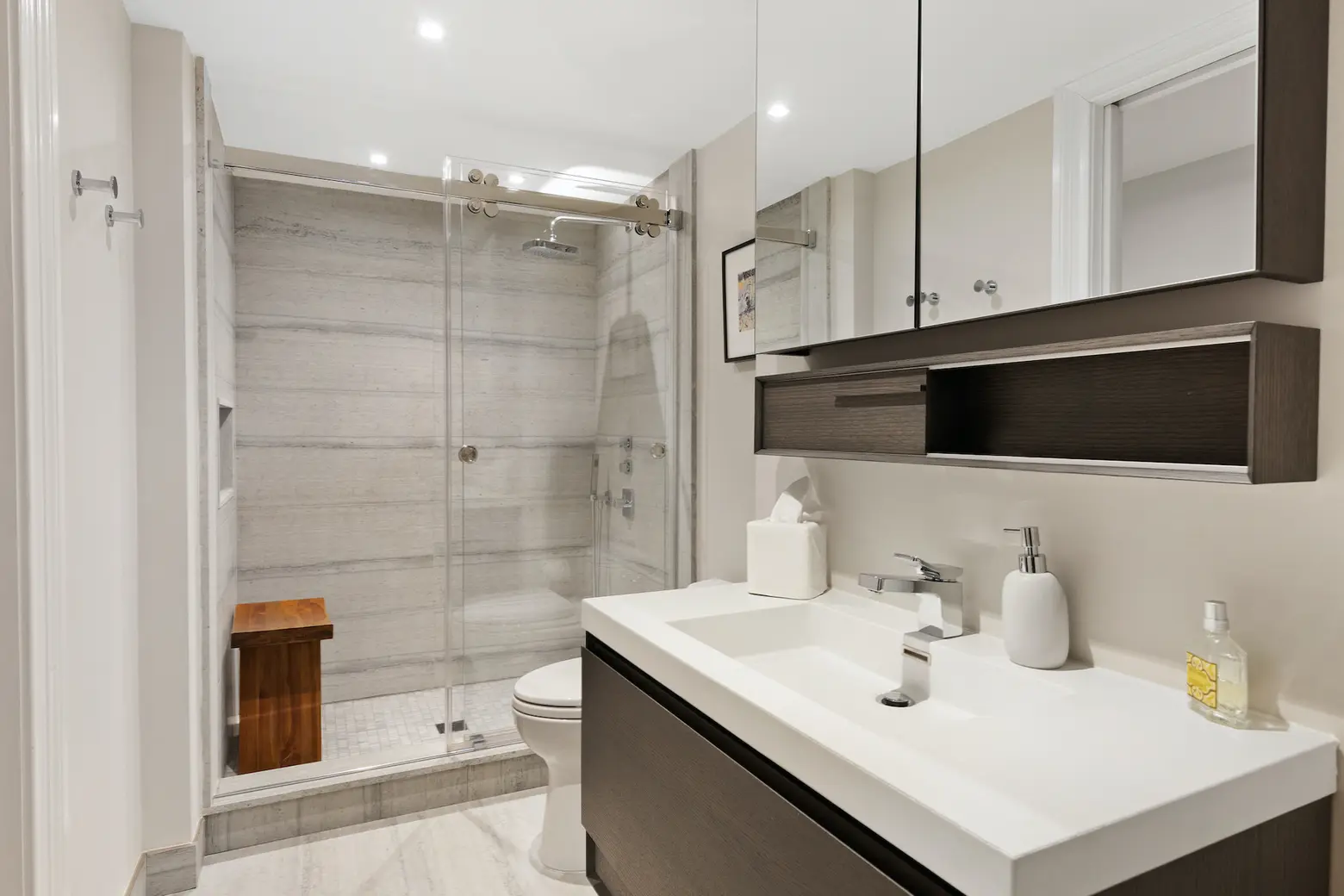
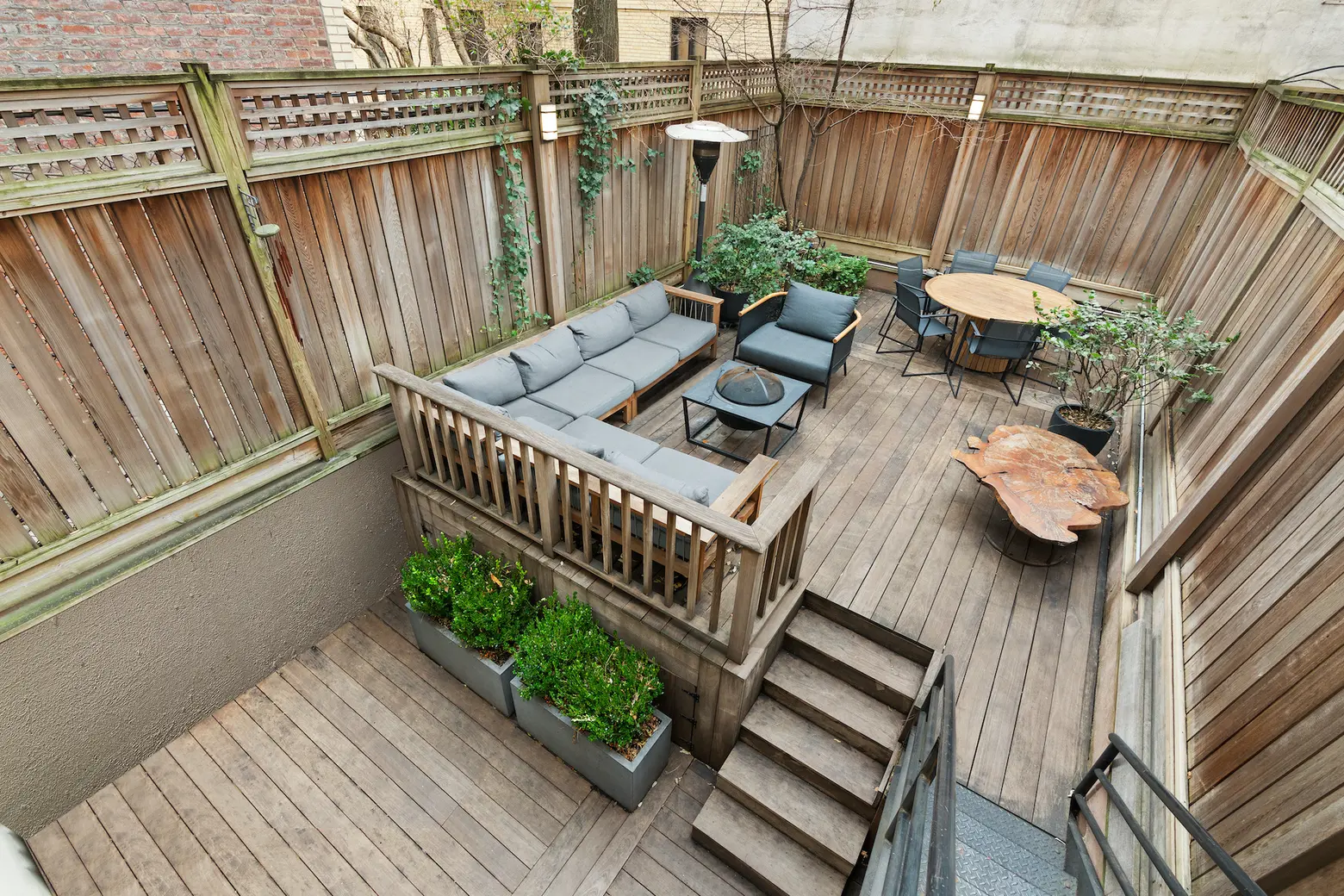
A bedroom and full bath complete the space. From the den, glass doors open onto the home’s 850-square-foot tiered garden, with ipe wood decking and a Japanese maple tree.
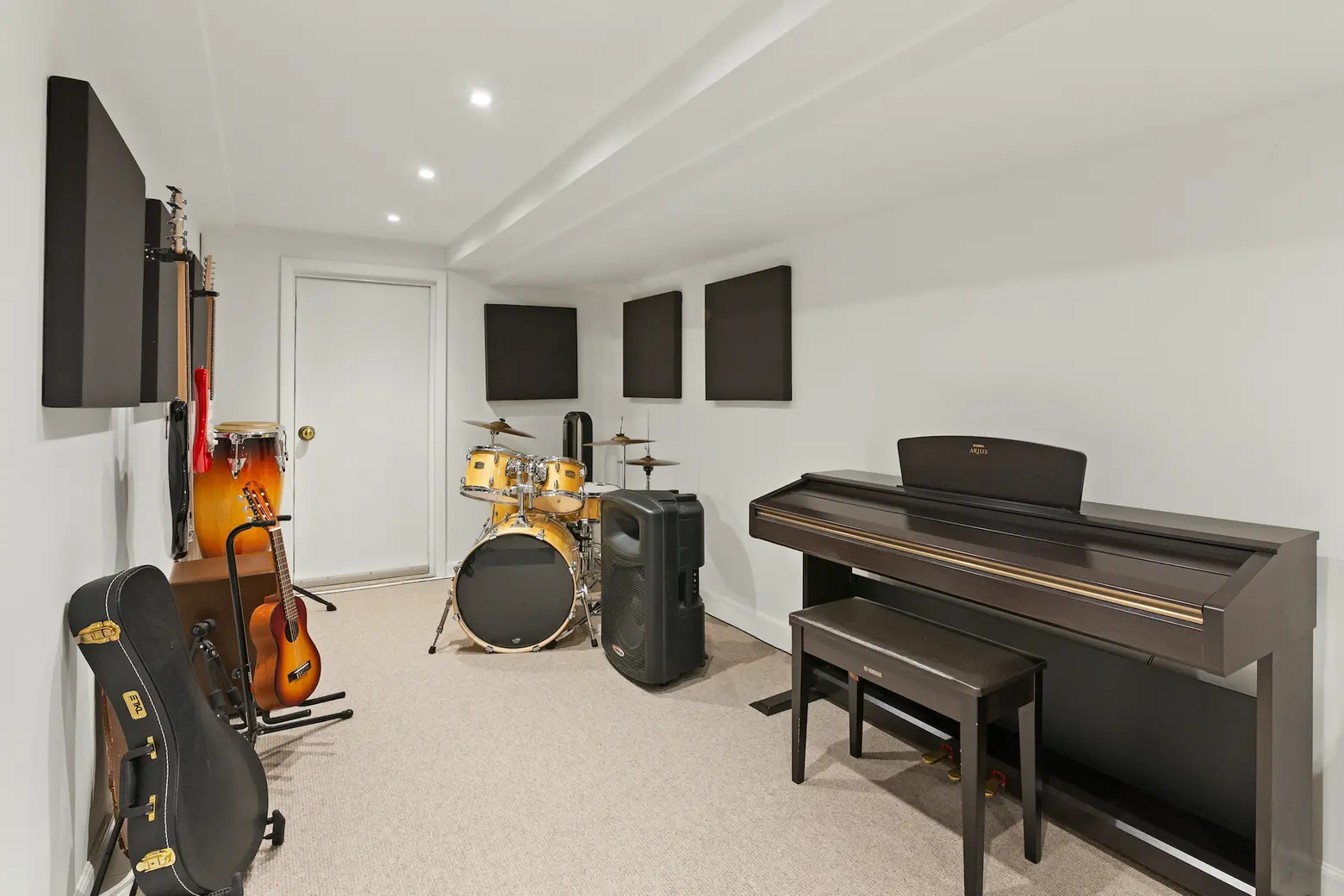
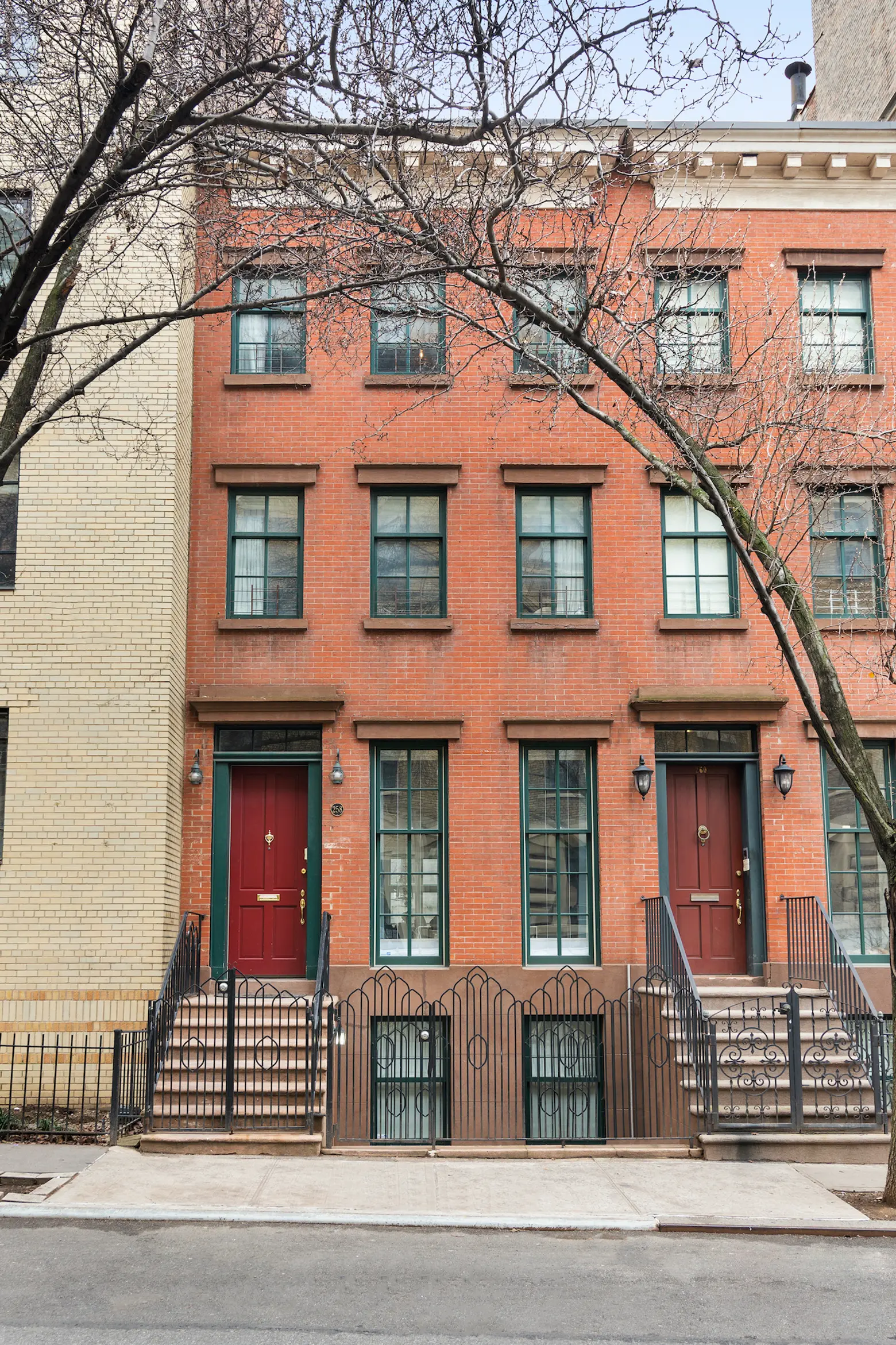
The considered renovation extends to the cellar. A finished bonus room and storage join the home’s mechanicals, which includes an upgraded boiler and HVAC and humidifier system. FAR 1.0 air rights are included, allowing the next owner to build one full story above or two floors on half the roof space.
[Listing details: 258 West 24th Street at CityRealty]
[At The Corcoran Group by Victoria Reichelt]
RELATED:
- $7.7M Chelsea townhouse has a fashionable duplex and two income-generating rentals
- Lavishly luxe Chelsea townhouse with ties to Mother Teresa lists for $16M
- $11.5M Greek Revival townhouse overlooks the best of the West Village
- Susan Sarandon sells her Chelsea duplex for $7.9M asking price
Photo credit: Allyson Lubow for The Corcoran Group
