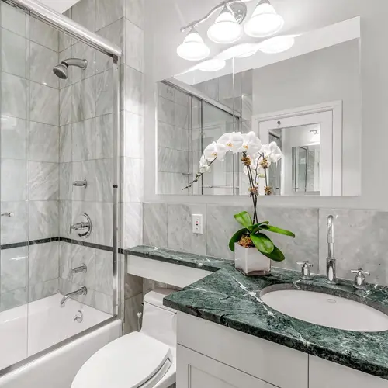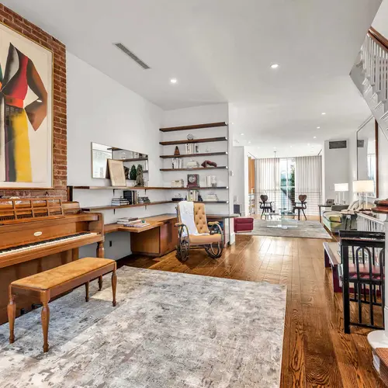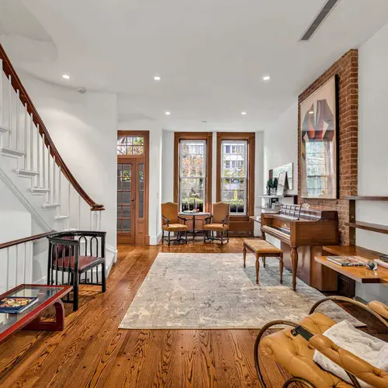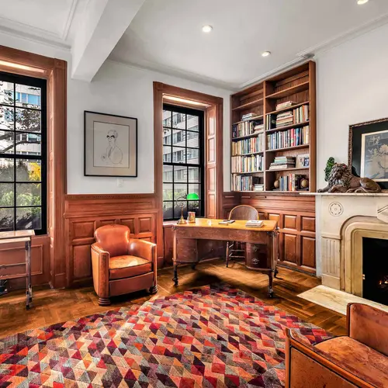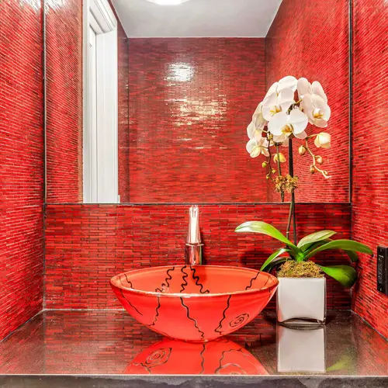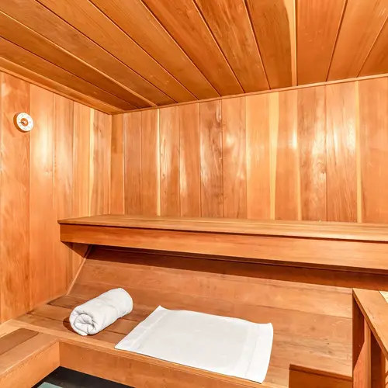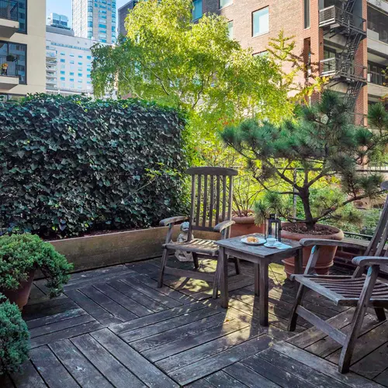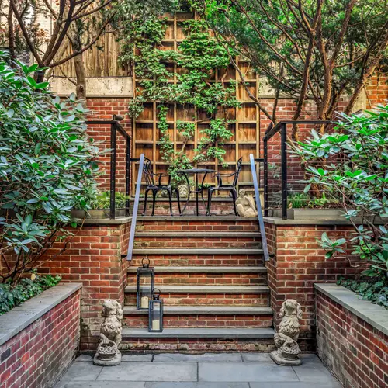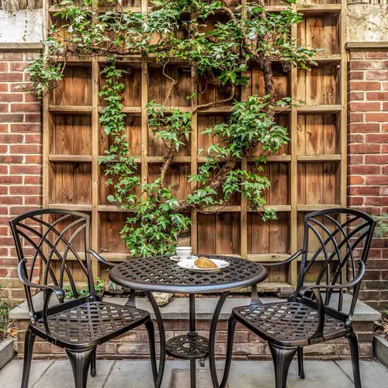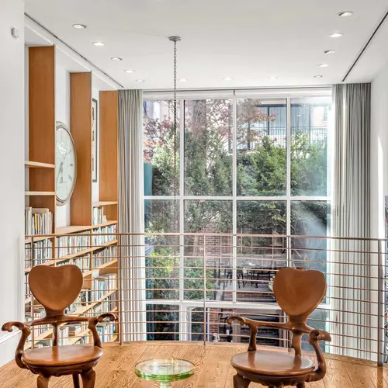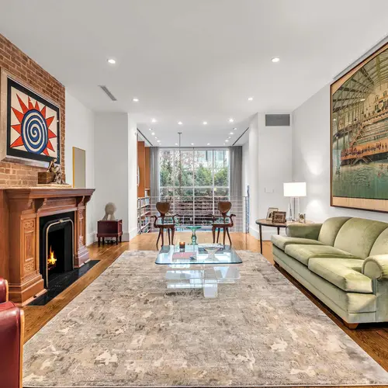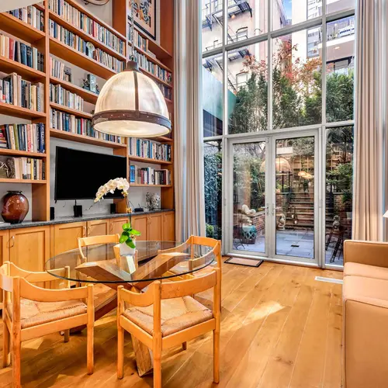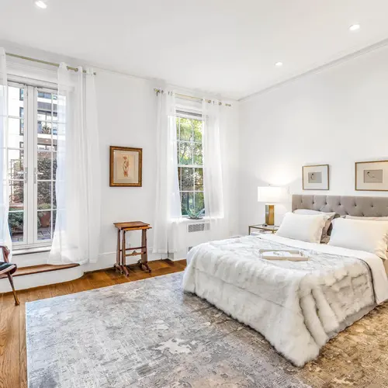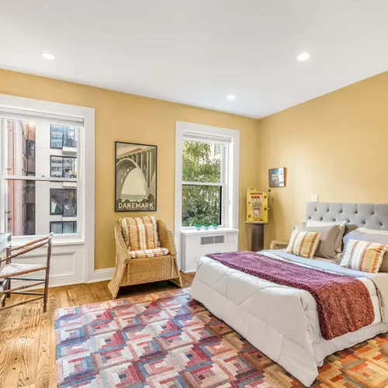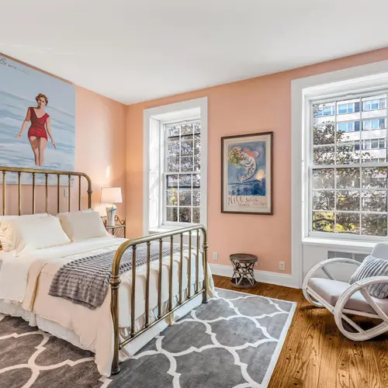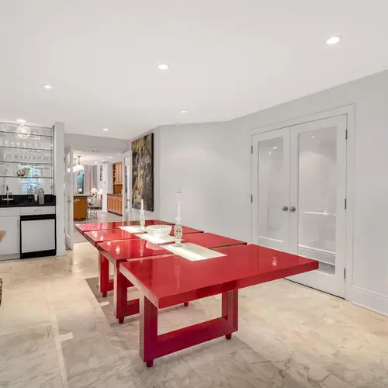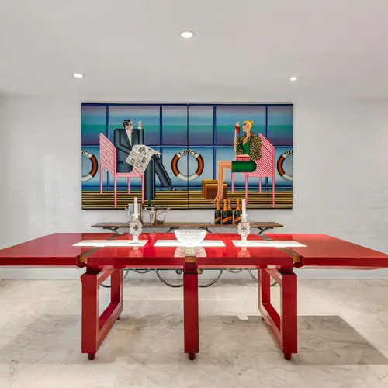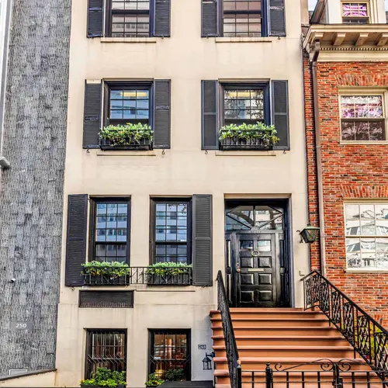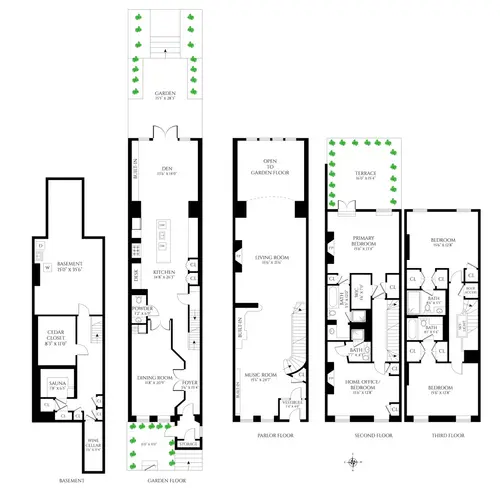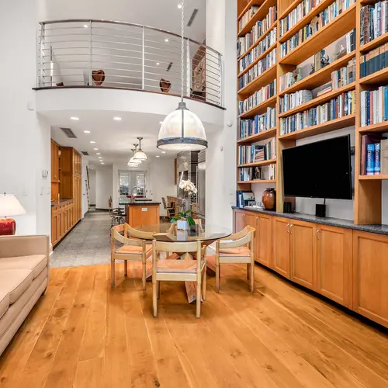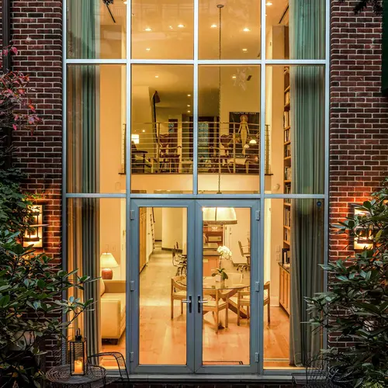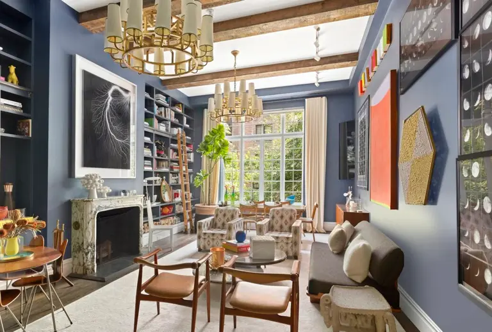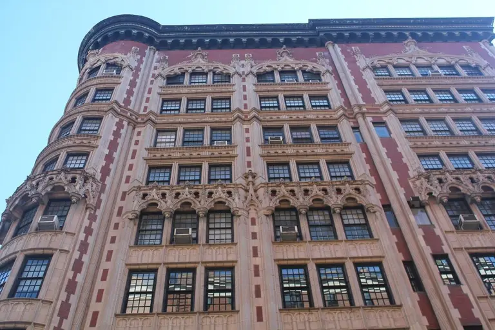This bright, cozy $6.5M Upper East Side townhouse was home to Broadway royalty
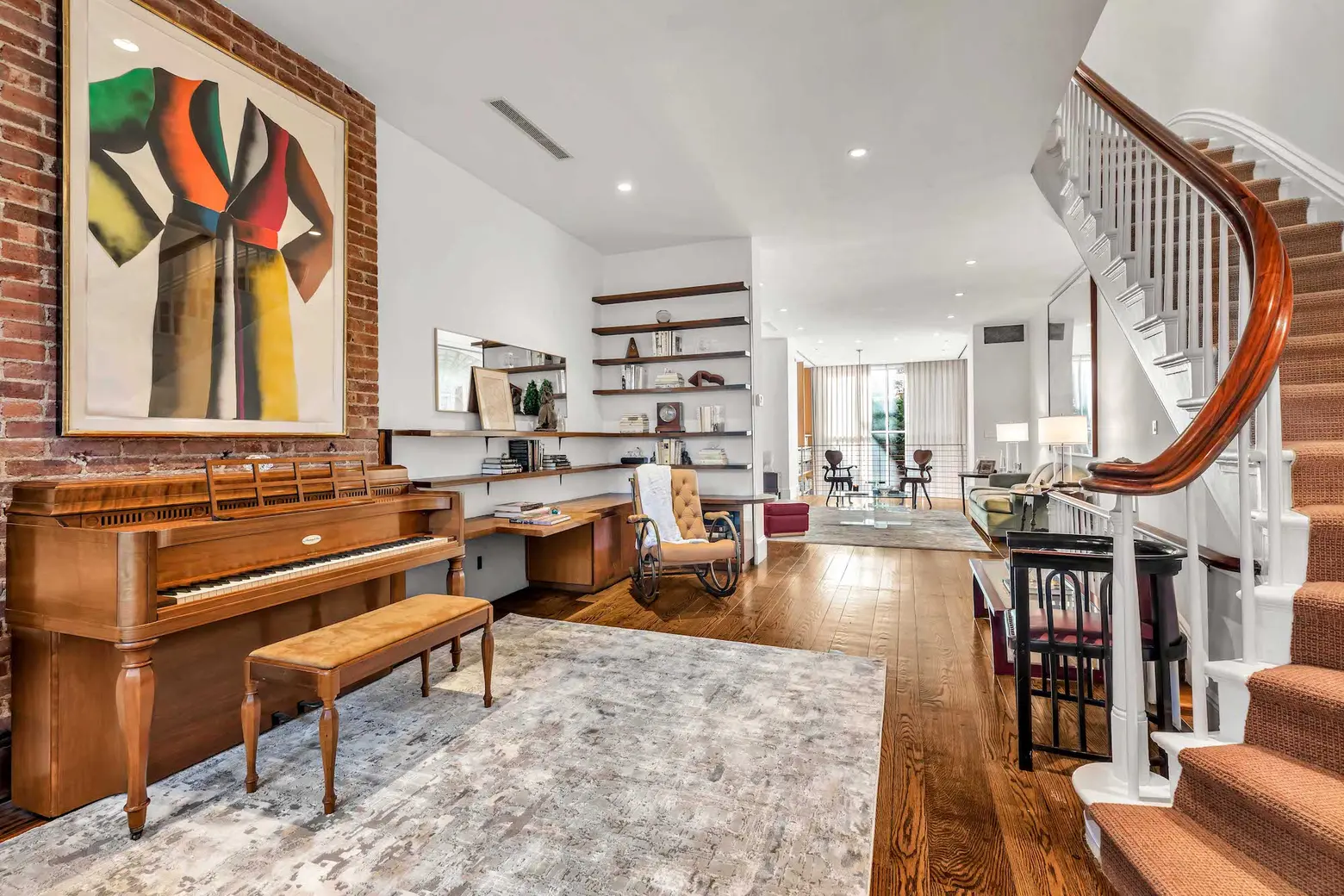
Photo credit: Eitan Gamlieli for Sotheby’s International Realty
On the outside, the tidy black-shuttered single-family townhouse at 248 East 68th Street in Lenox Hill is one in a cheerful historic row, built in 1881 by a developer who sought charm instead of monotony. The home is being sold for $6.5 million by the estate of the late Broadway producer Isobel Robins Konecky and her husband, entertainment attorney Ronald Konecky. The couple lived in the house since the 1970s, renovated it in 2006, and created a home with every modern comfort. In doing so they added even more charm to the four-story, four-bedroom home, where they hosted family, friends, and clients, including Walter Cronkite, Roone Arledge, Barbara Walters, and Frank Gifford.
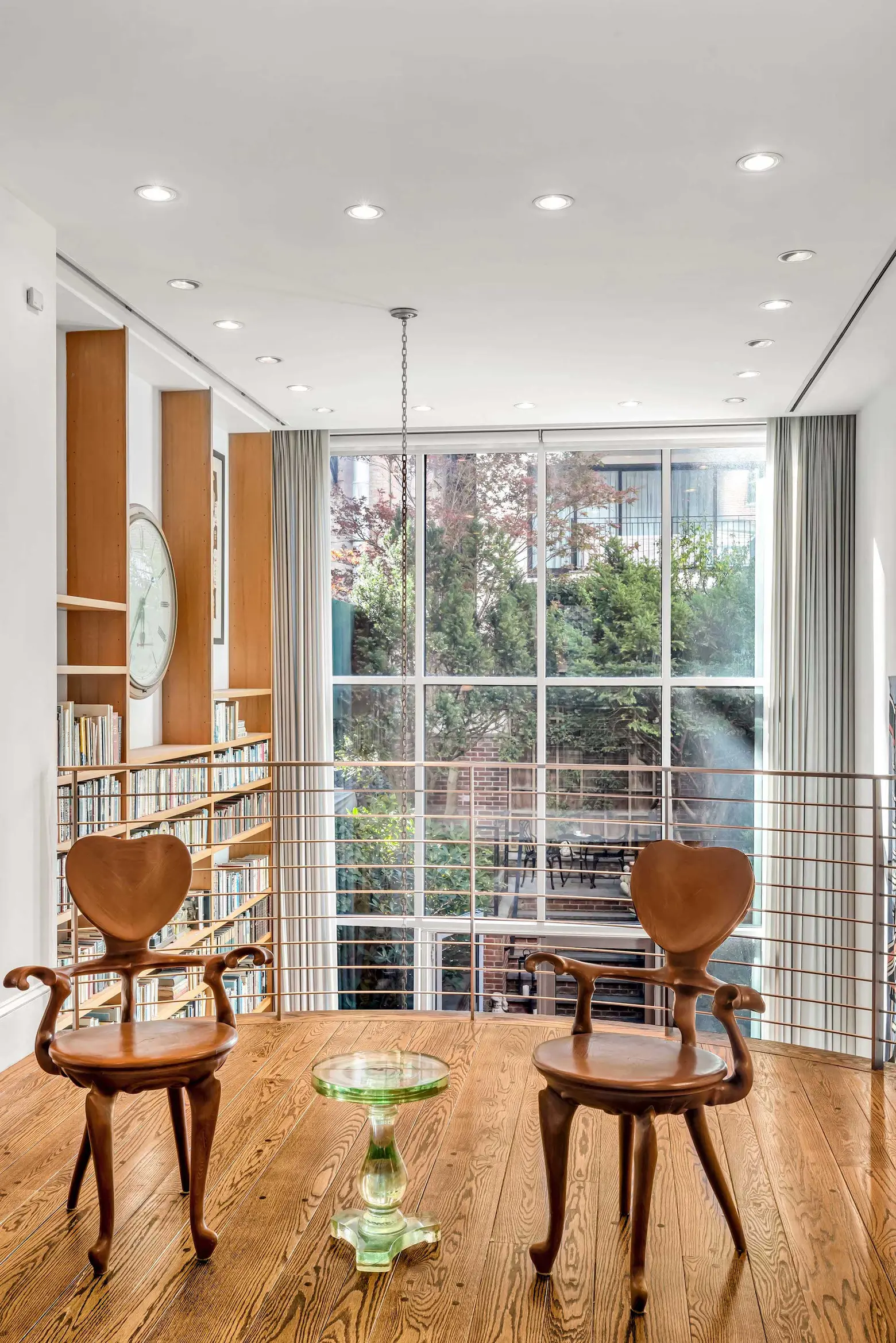
The 21st-century renovation included adding depth by building a two-story south-facing glass façade and family room. This light-filled space is lined with custom millwork and framed by remote shades and custom curtains.
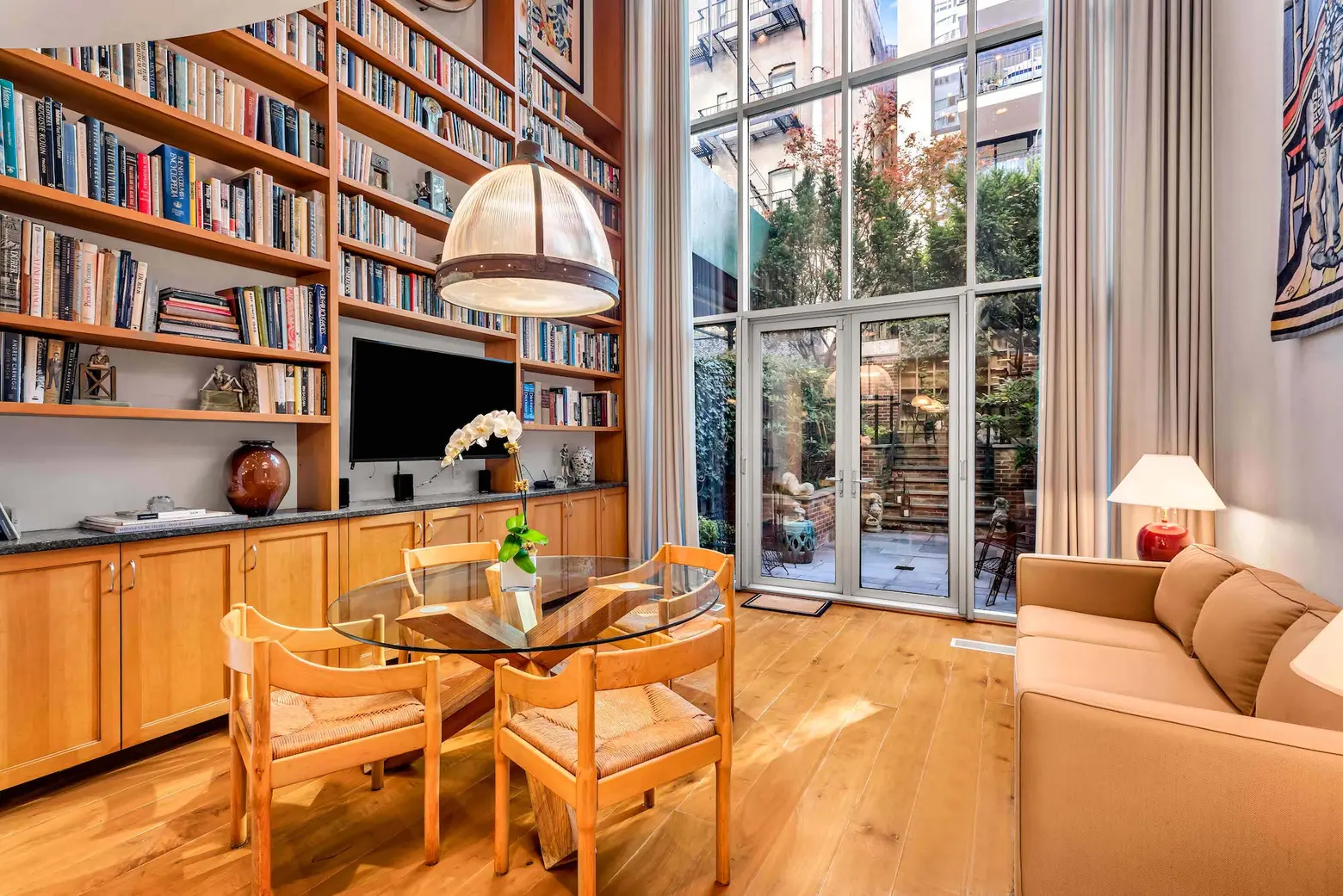
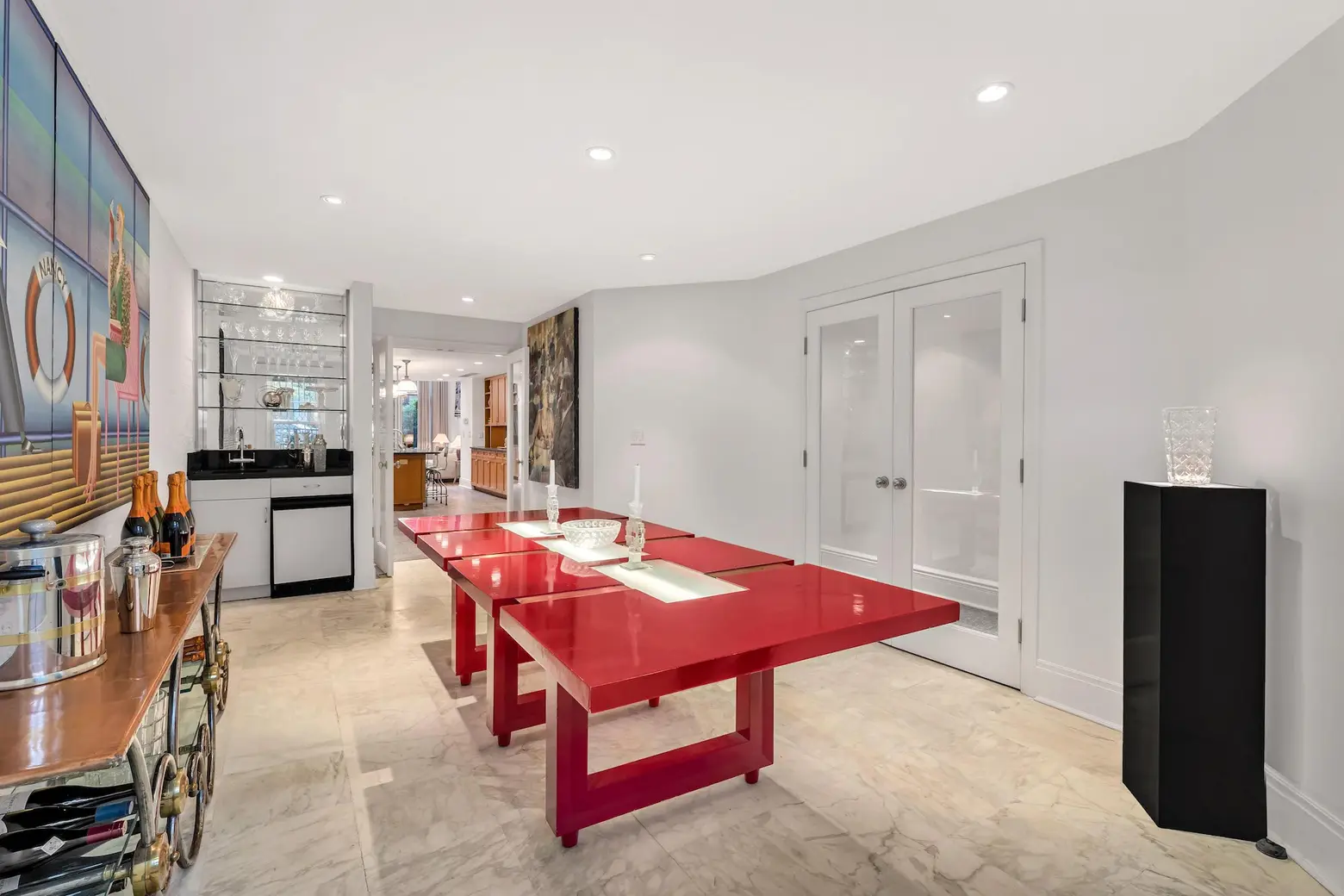
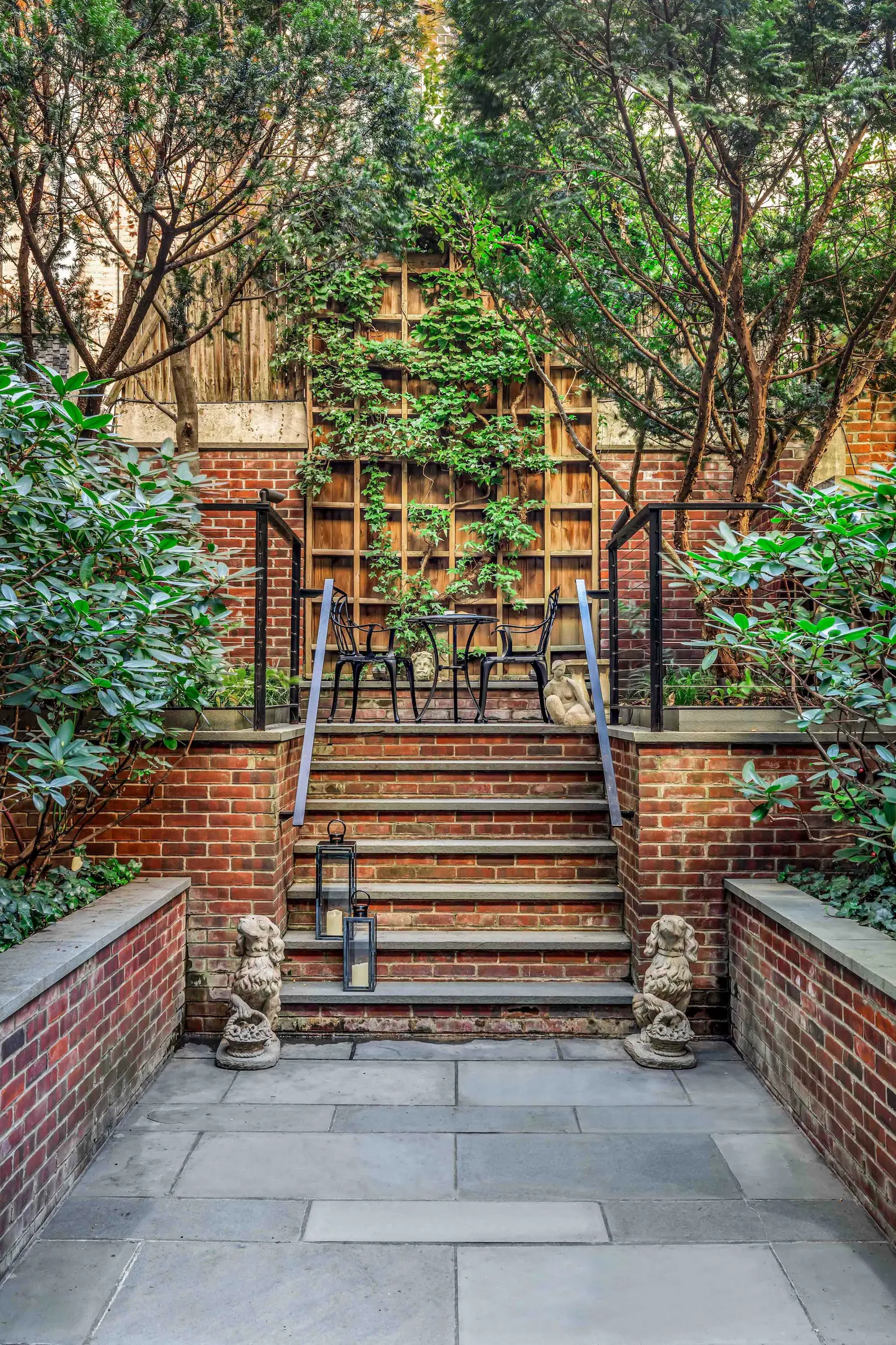
The glass walls on the ground floor den look out on a slate-paved Zen garden. Next is an open chef’s kitchen with an arsenal of cooking and entertaining tools including a Dynasty six-burner range, warming drawers, SubZero fridge and freezer, two Miele dishwashers, hot and cold filtered water, custom cabinetry, and a large serving island with a honed granite counter and catering sink.
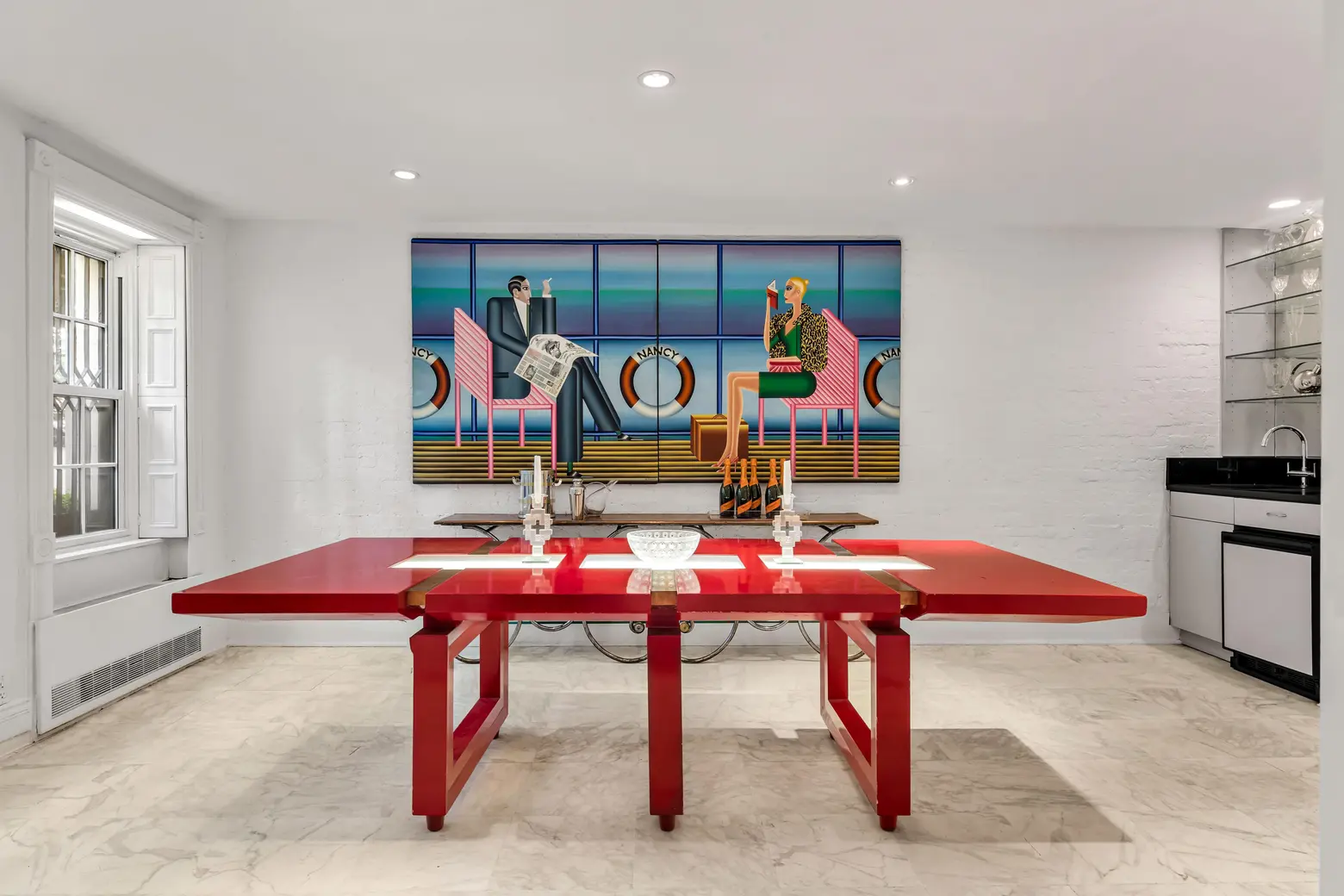
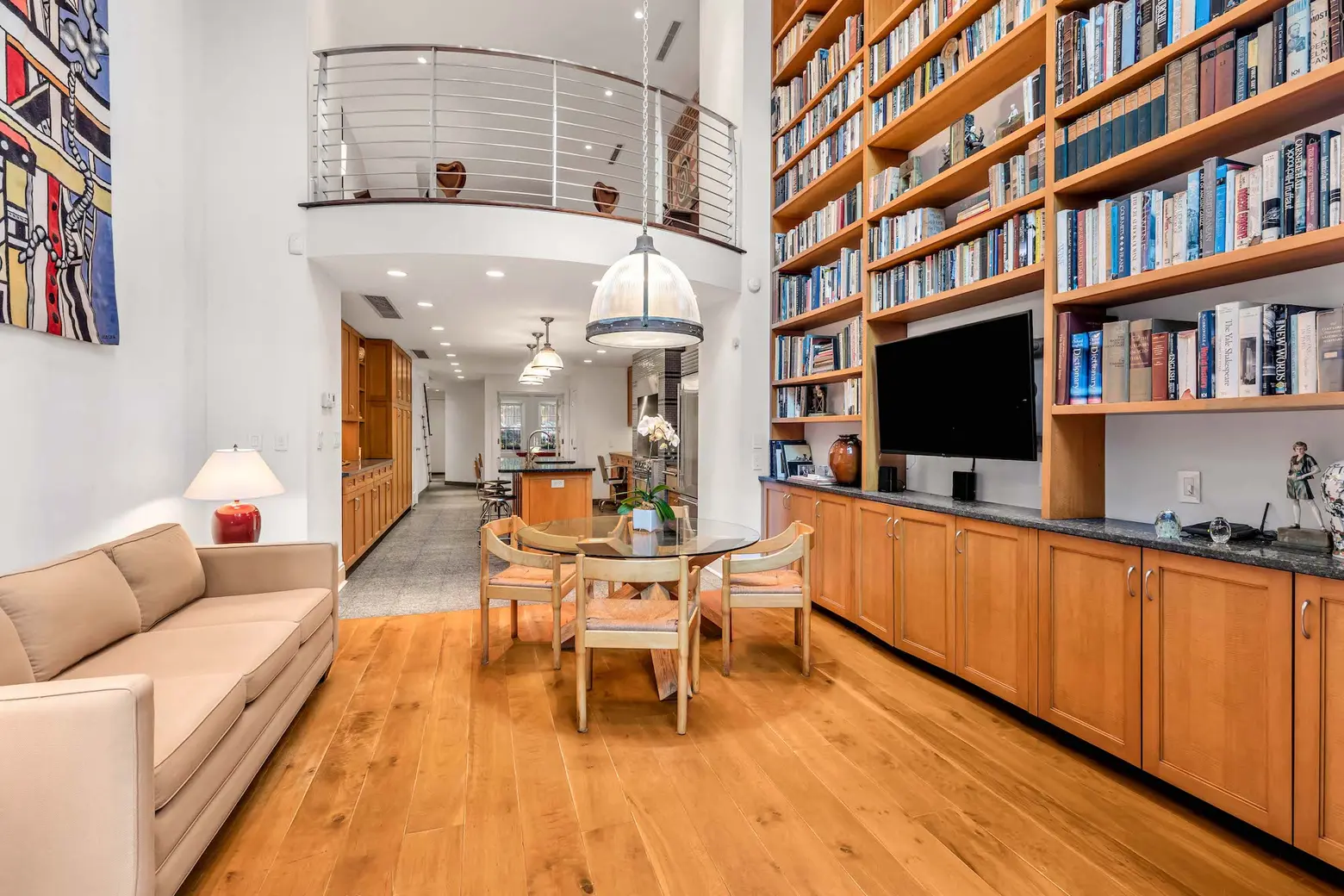
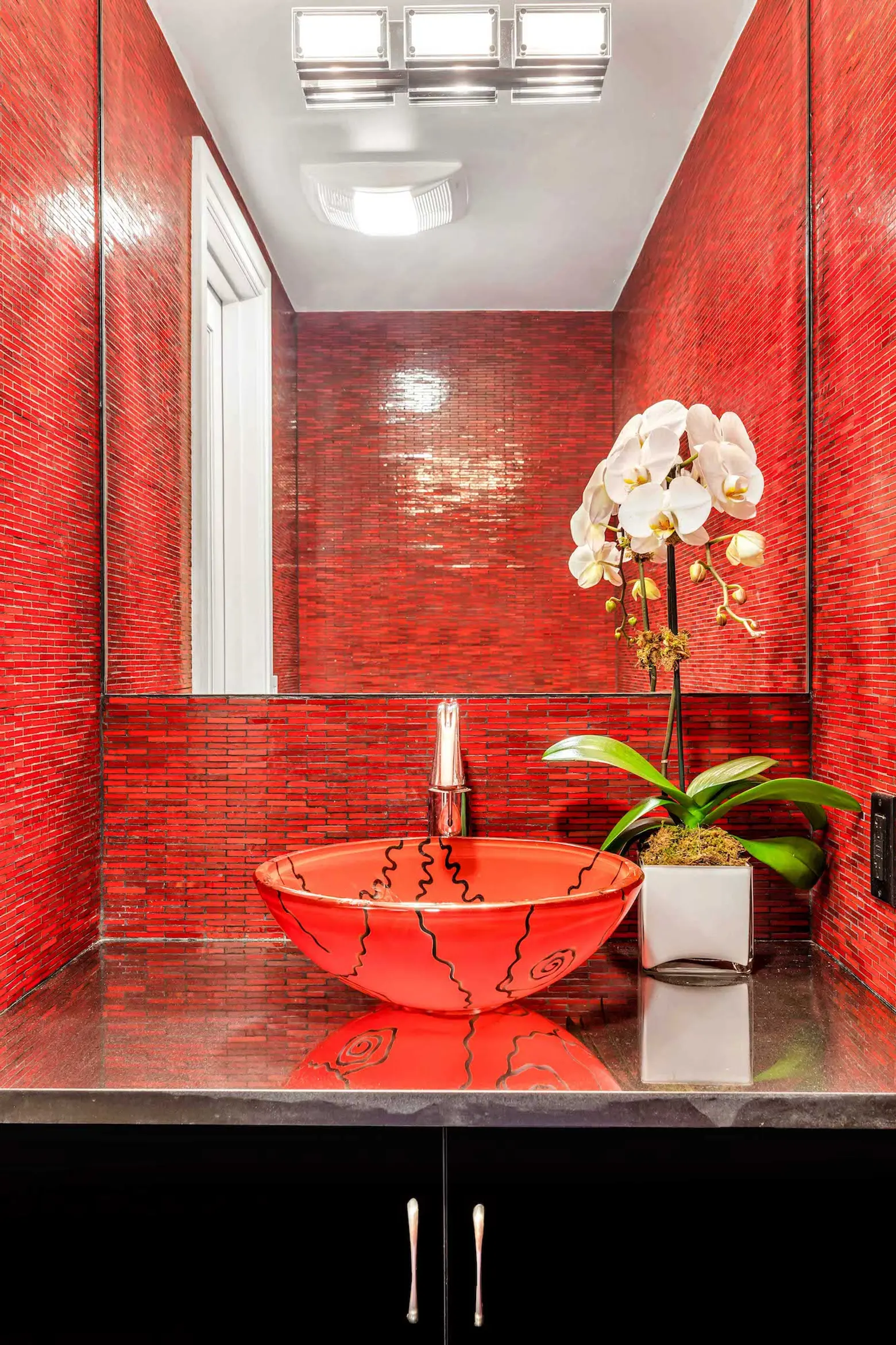
Through a separate ground-floor entrance, a private dining room features a double-door glass entry, a wet bar, and plenty of seating space. A jewel-like red and black glass-tiled powder is adjacent to the dining room. Nearby, a curving staircase leads to the floors above and below.
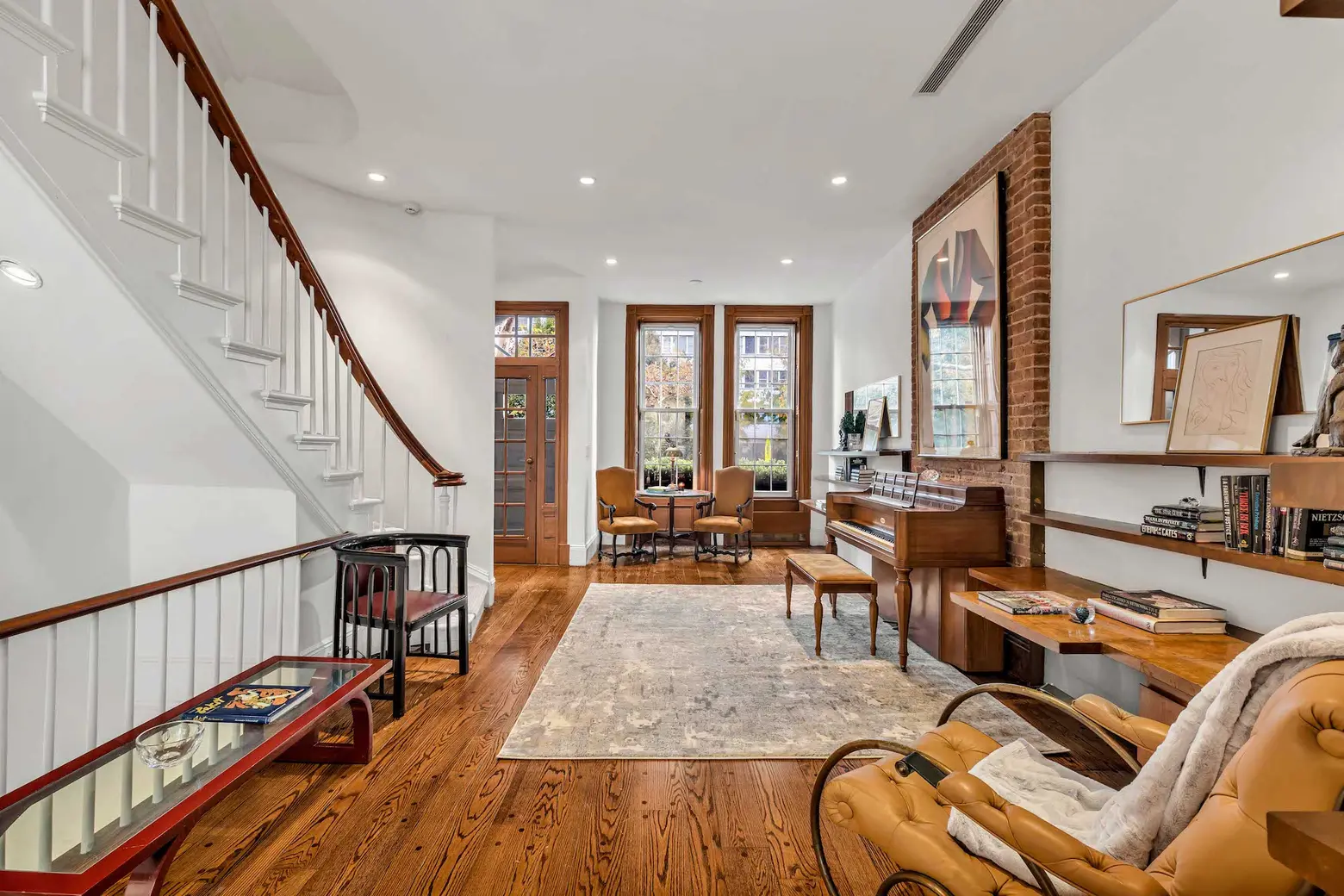
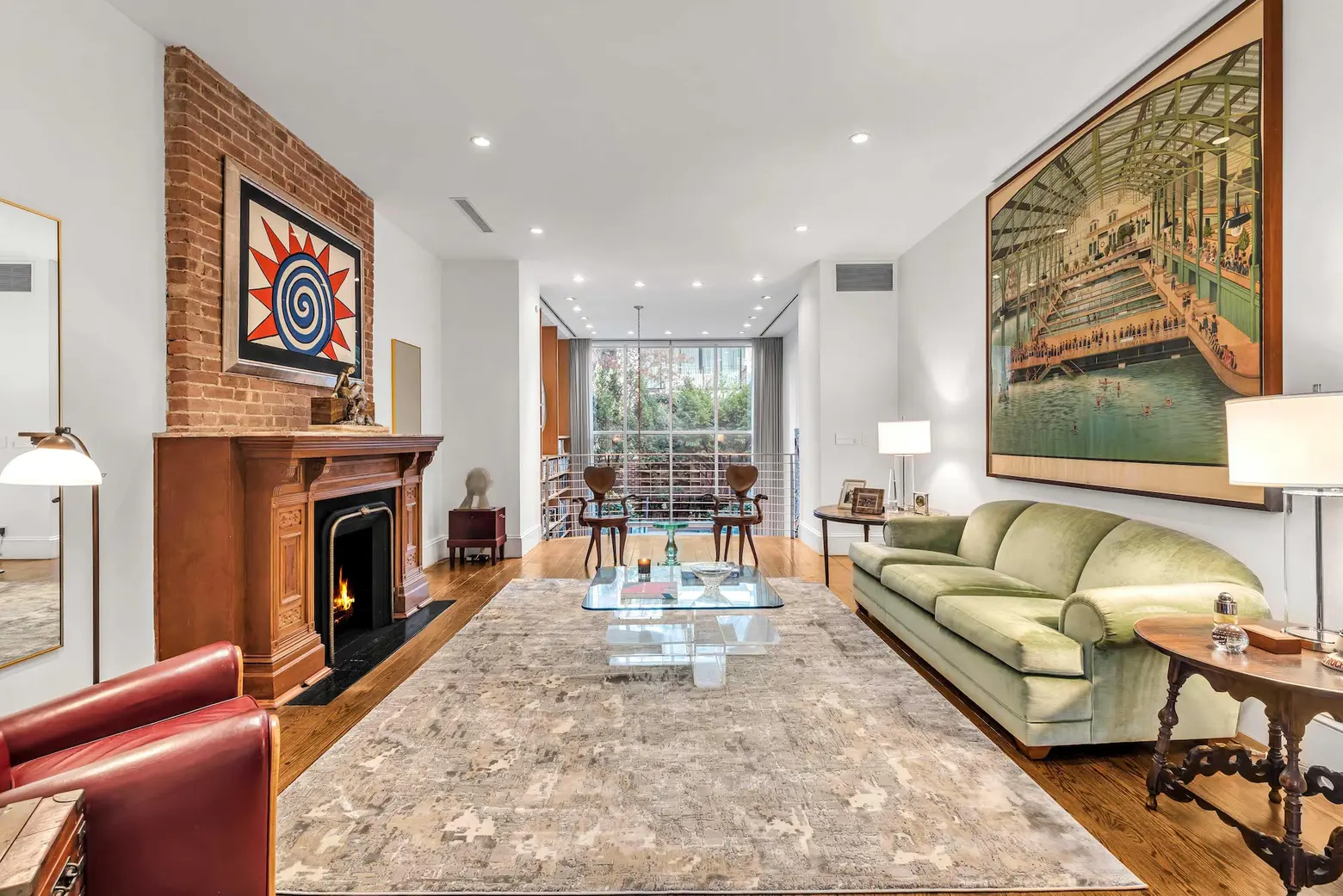
The parlor floor is both a cozy and timeless family-friendly space and a perfect entertaining zone. The original wood-burning fireplace is framed by high ceilings, custom-installed wide plank floors, and recessed lighting. One end of the parlor floor features a south-facing two-story glass façade and a modern steel balustrade open to the family room below and a view of the gardens beyond.
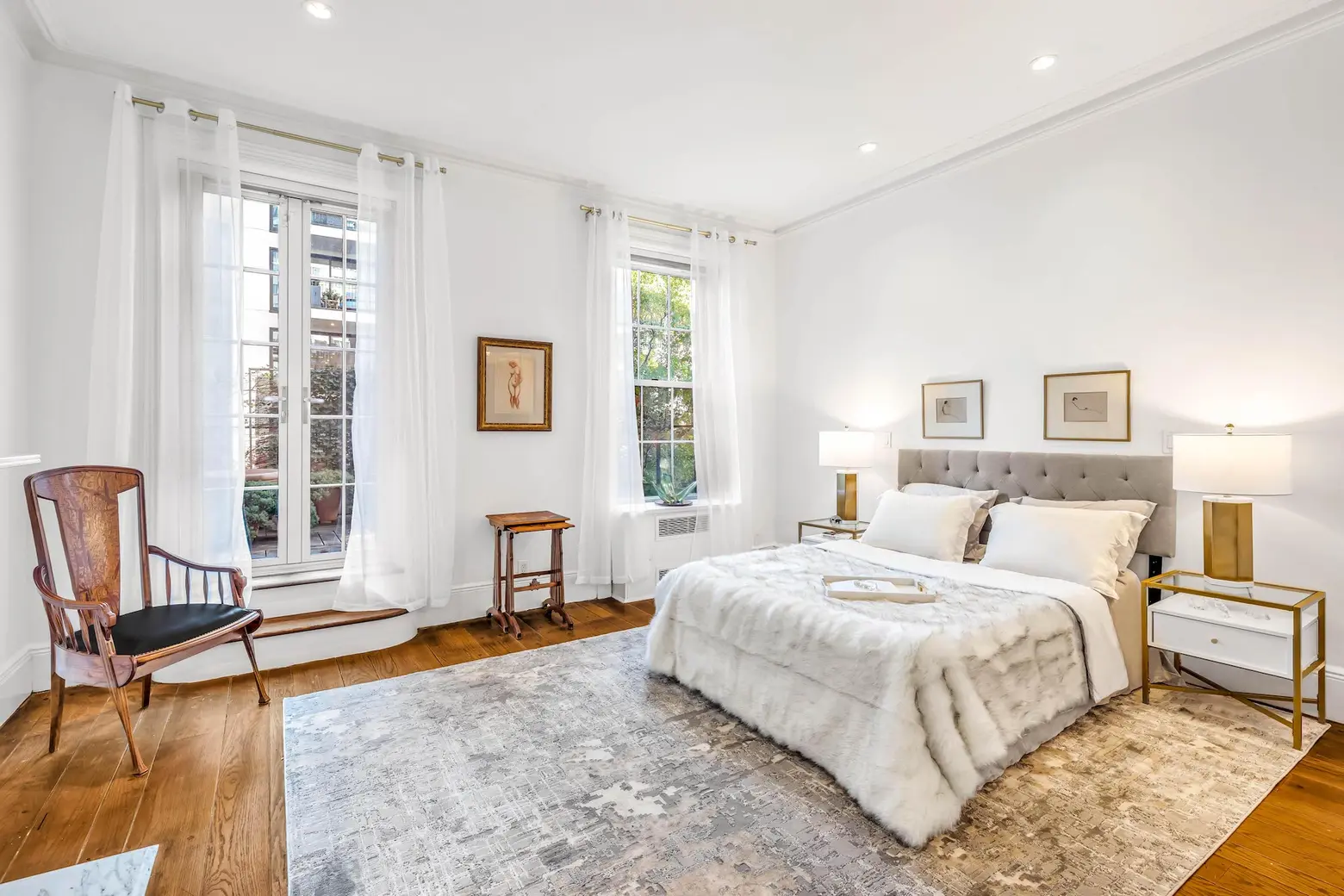
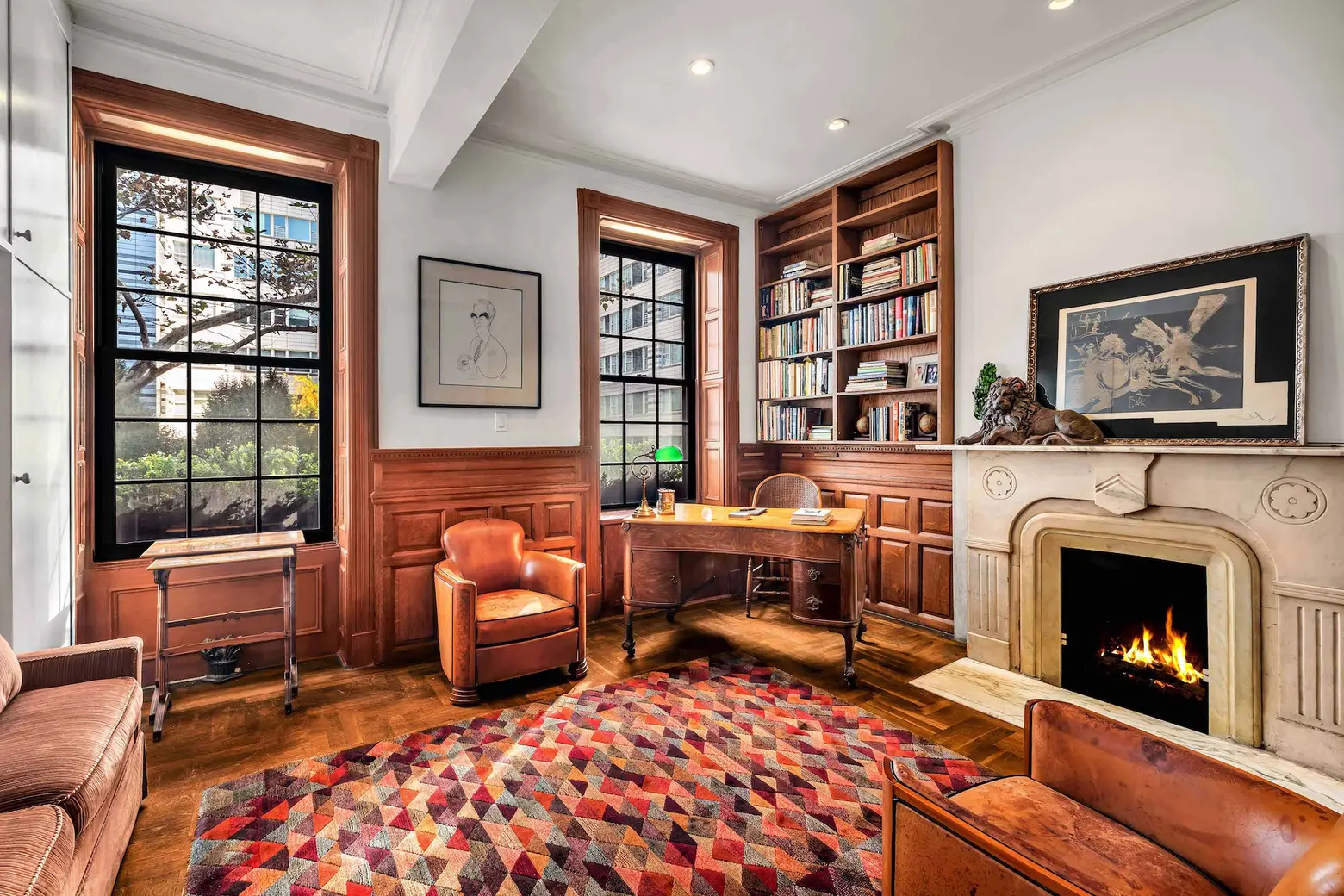
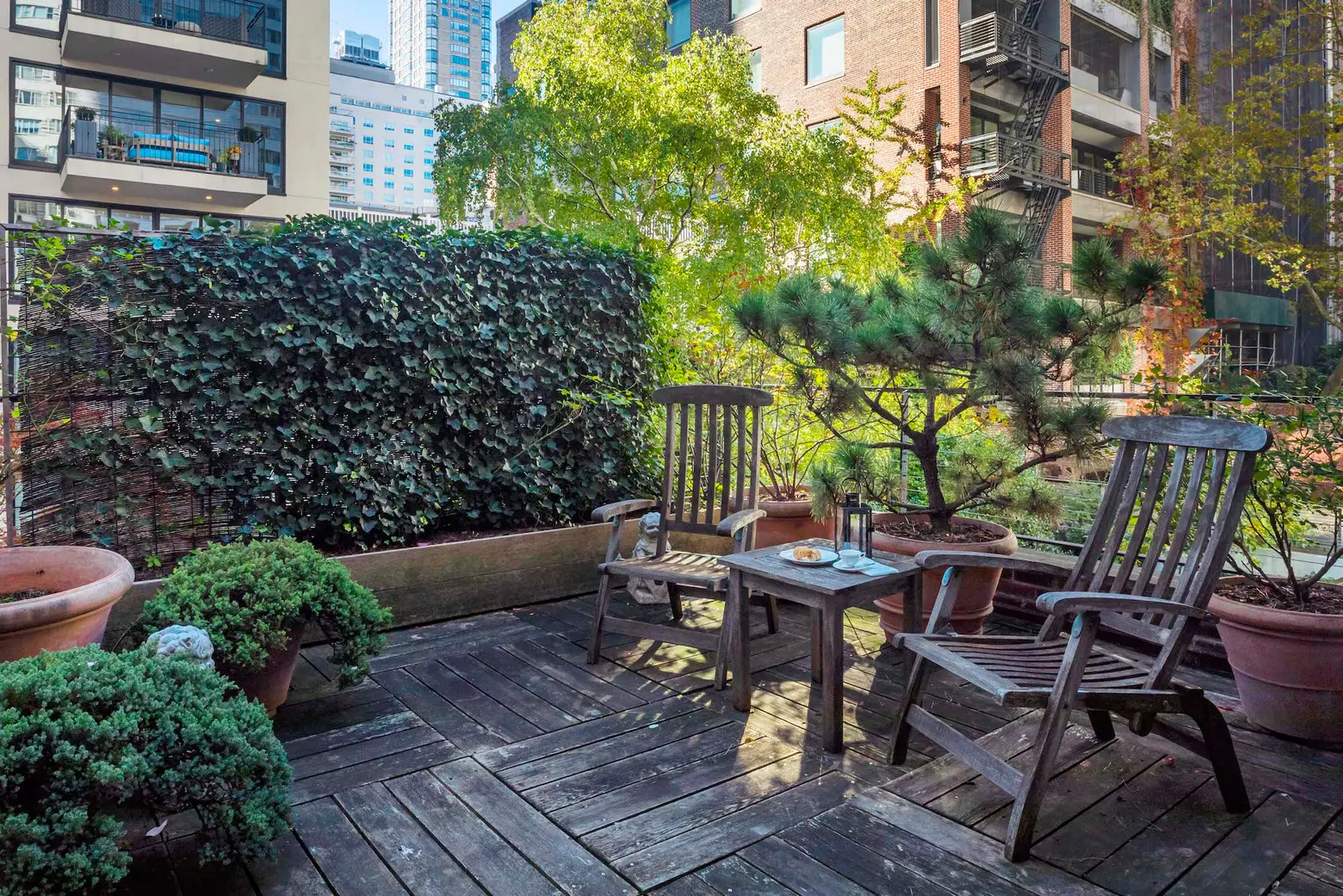
On the third floor, a south-facing master bedroom has high ceilings, custom lighting, an ensuite bath, and a wood-burning fireplace. A set of French doors leads to a spacious private terraced garden with a retractable awning. A second bedroom–currently set up as an office–also has an ensuite bath and a wood-burning fireplace with its original marble mantel and surround.
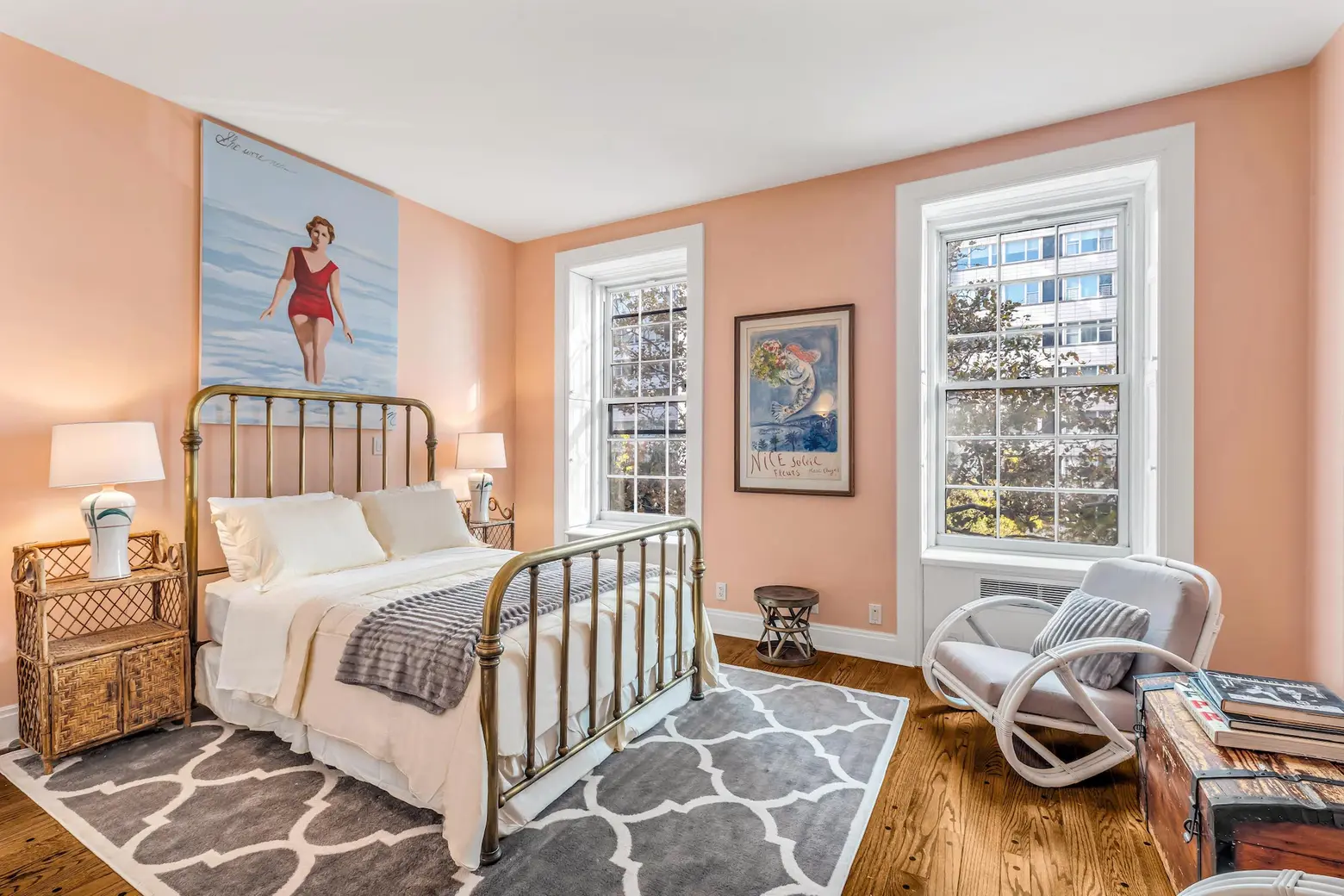
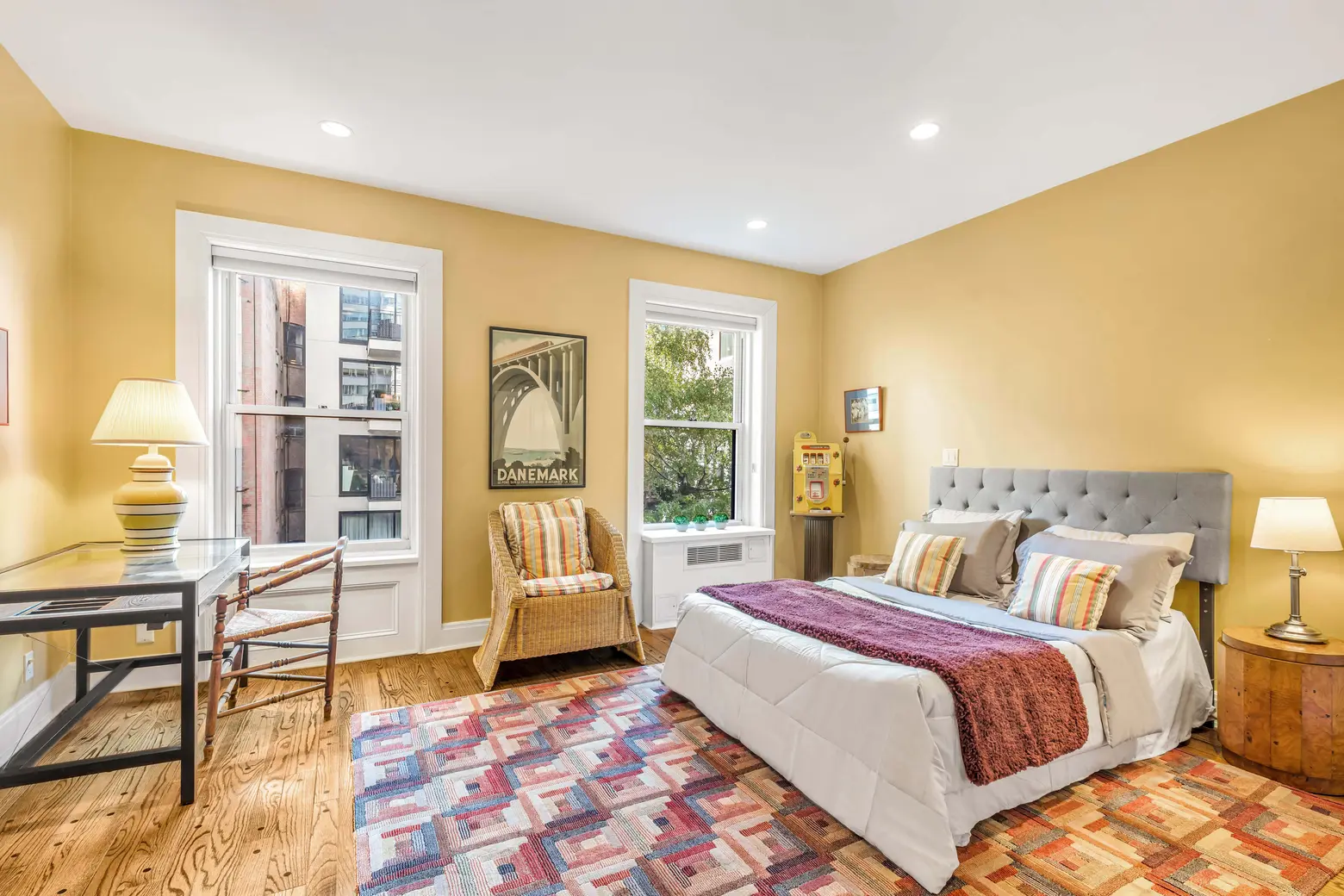
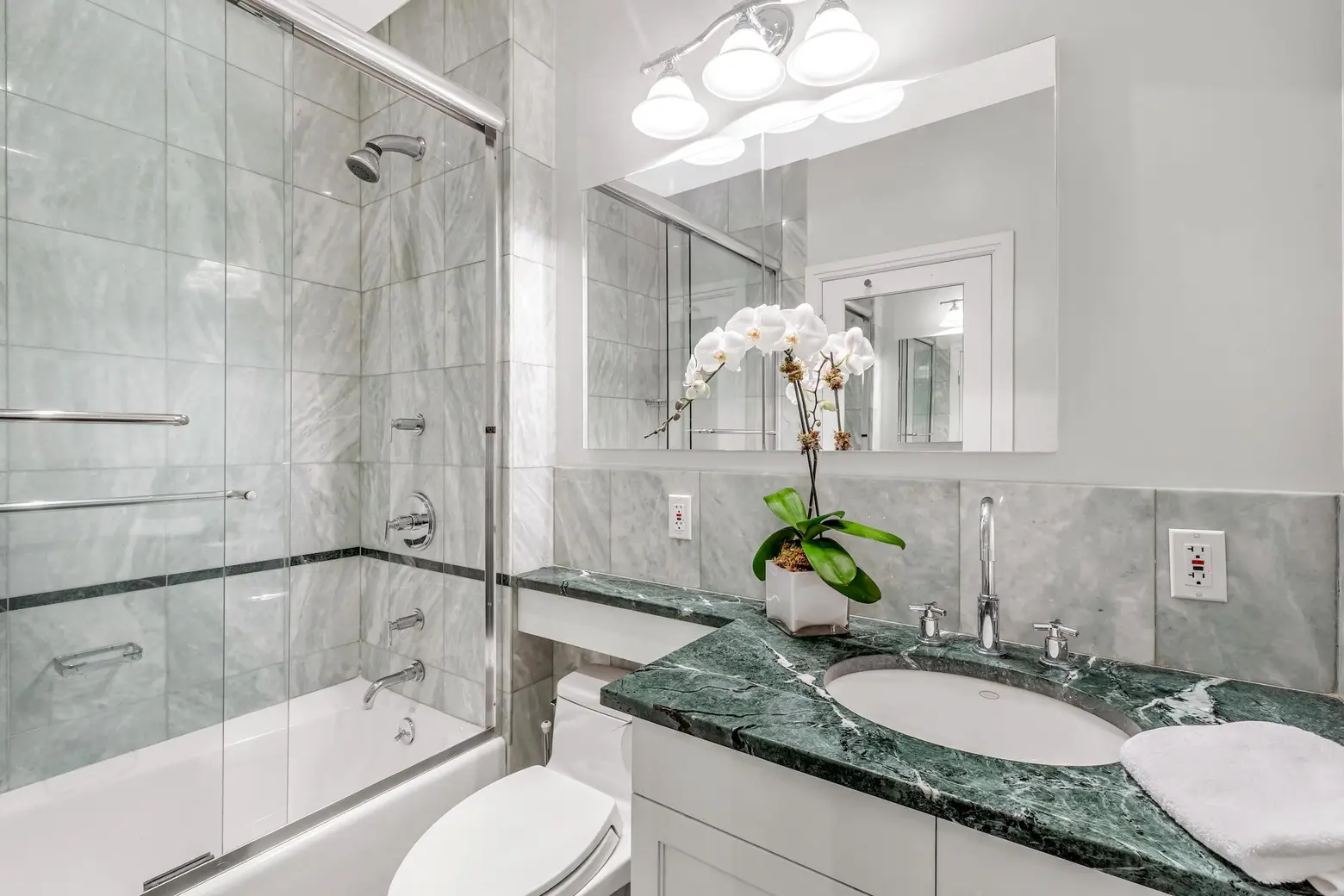
On the home’s top floor, large, bright bedrooms also boast ensuite baths, recessed lighting, closet space, custom hardwood flooring, and zoned heating and air conditioning.
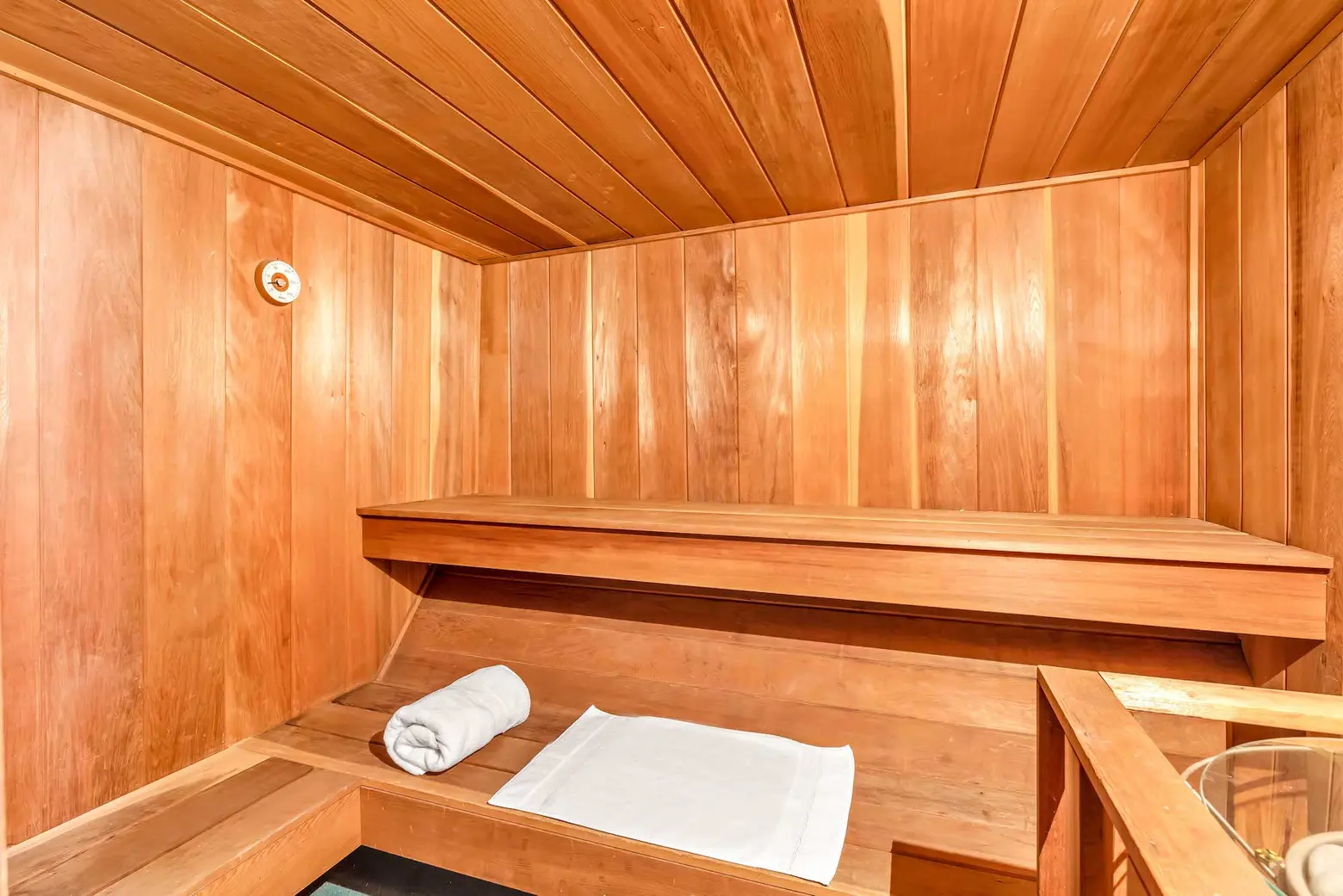
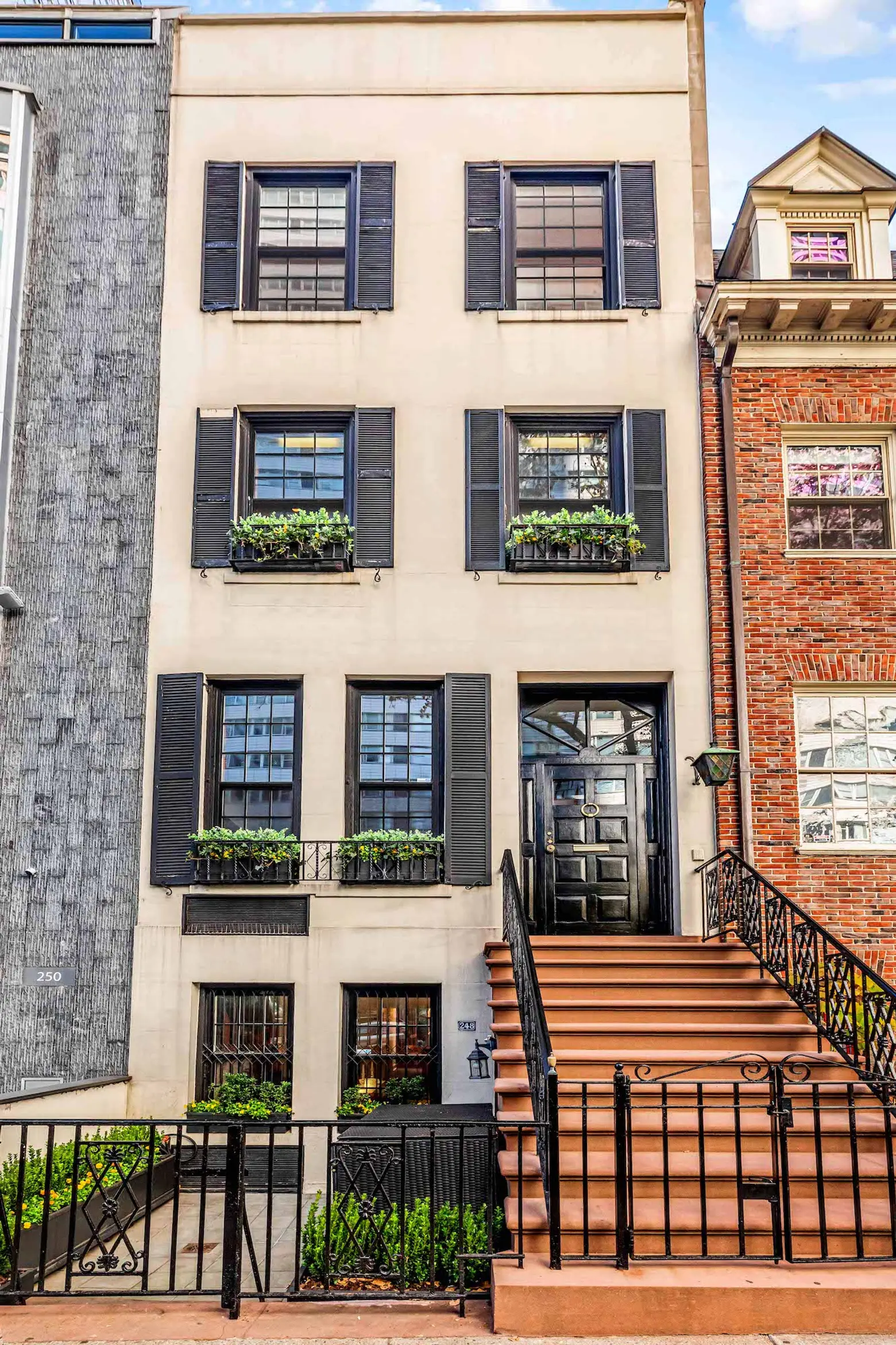
The warmth of this well-designed home even extends to the basement, where you’ll find a six-person sauna, a wine cellar, a large walk-in cedar closet, a plumbed bathroom with a washer/dryer, and more storage space. The Second Avenue subway stops nearby, should you ever find a reason to leave home.
[Listing details: 248 East 68th Street at CityRealty]
[At Sotheby’s International Realty by Michelle E. Bourgeois and Gina M. Kuhlenkamp]
RELATED:
- Grammy winner Kenny ‘Babyface’ Edmonds’ former Midtown townhouse asks $5.7M
- I.M. Pei’s Sutton Place townhouse sells for $8.6M
- Olivier Sarkozy’s historic Turtle Bay townhouse comes back on the market for $11.5M
- Bette Midler sells palatial Upper East Side penthouse last listed for $50M
Photo credit: Eitan Gamlieli for Sotheby’s International Realty
