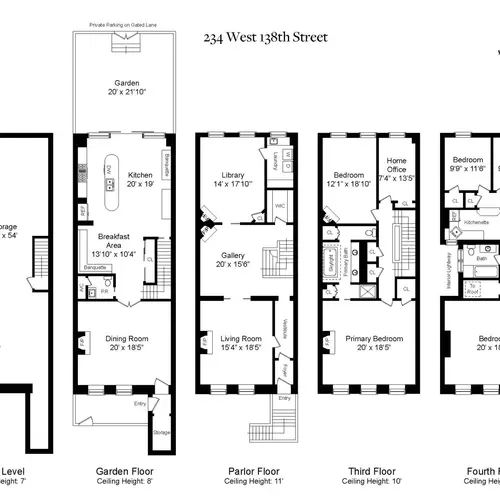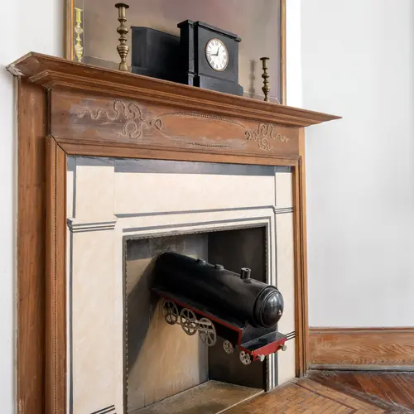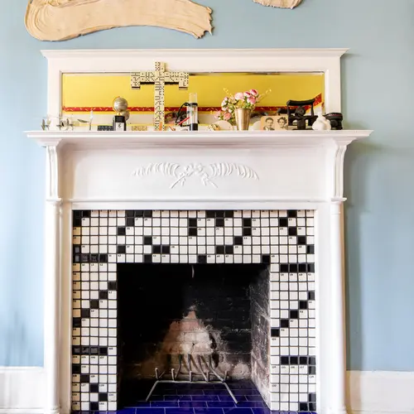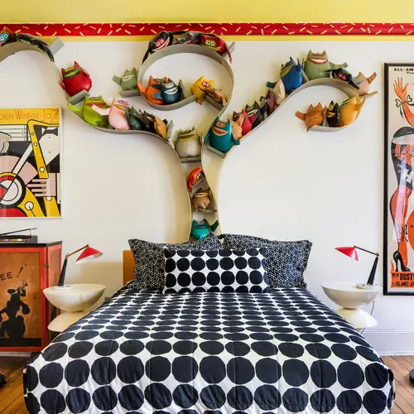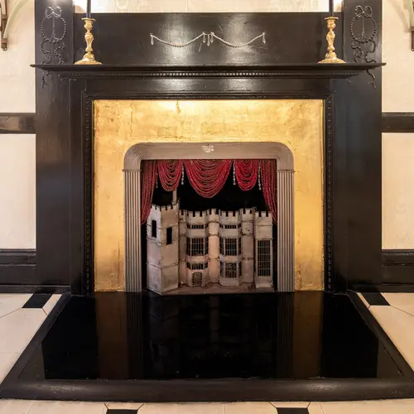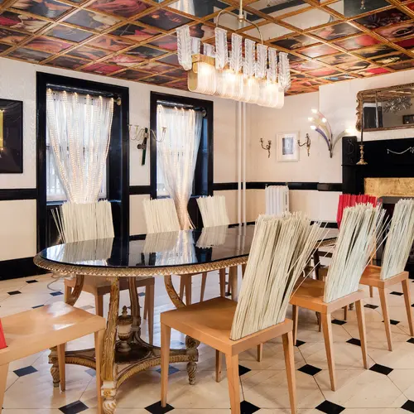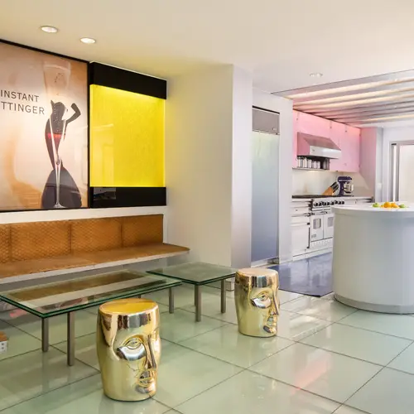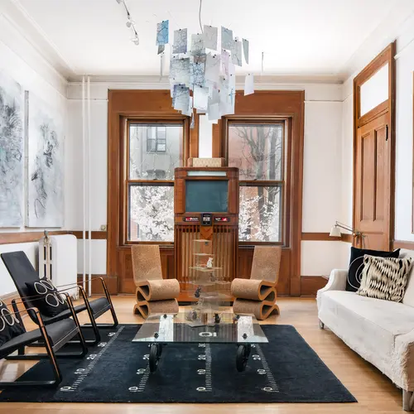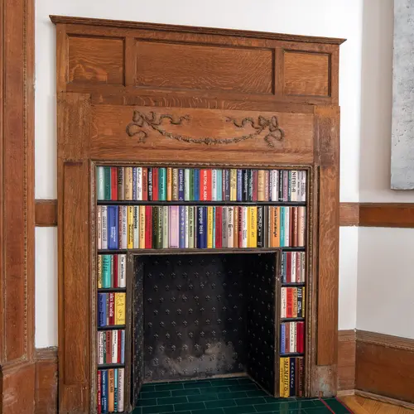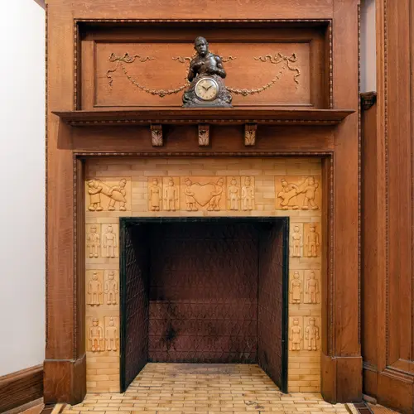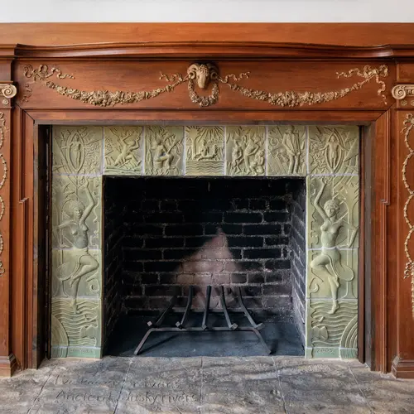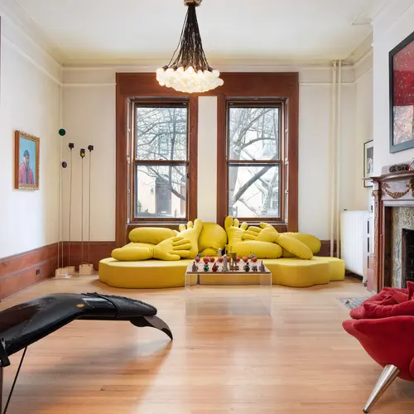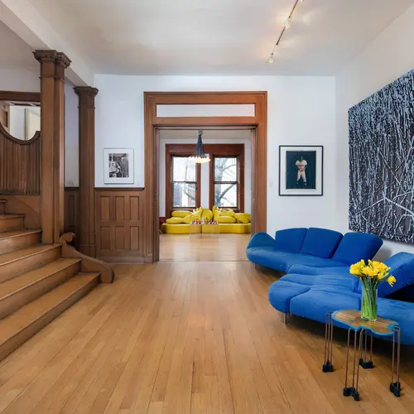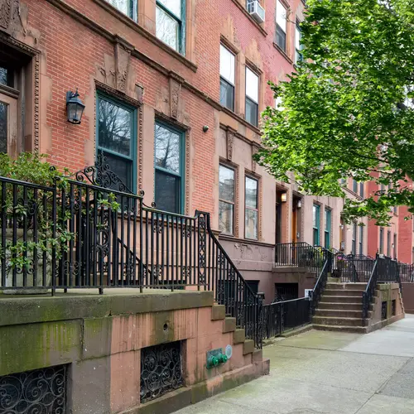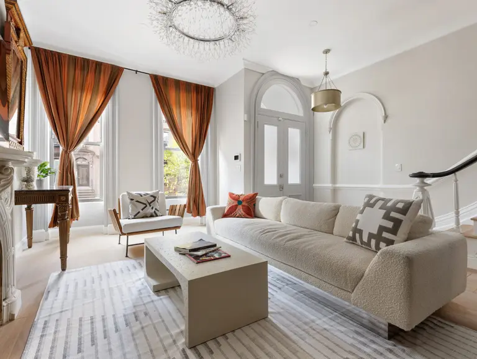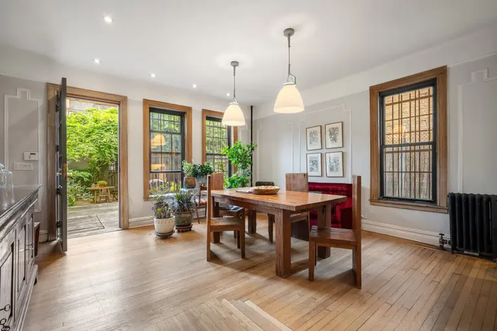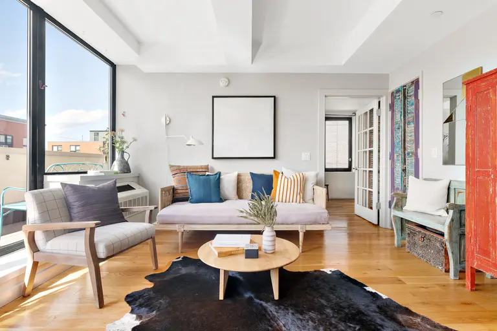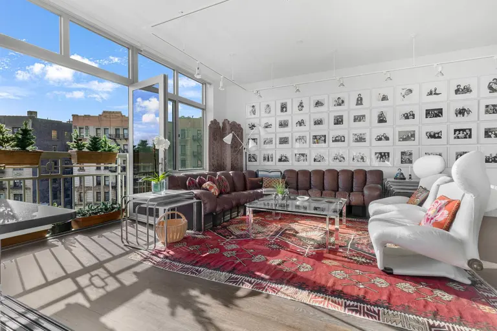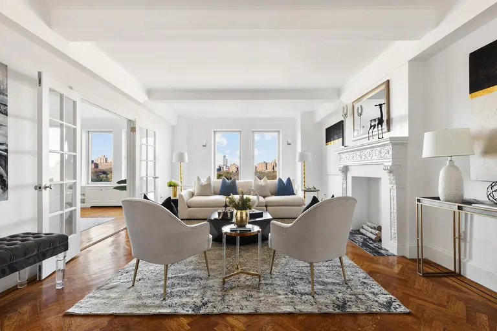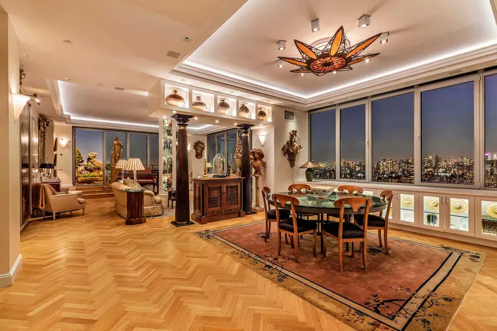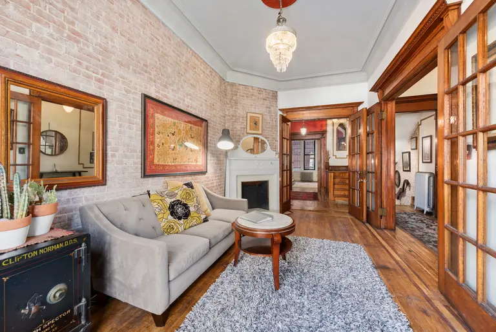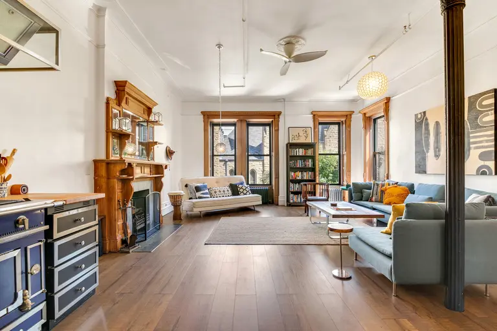This colorful $3.25M Harlem townhouse was the home of DC Comics head Jenette Kahn
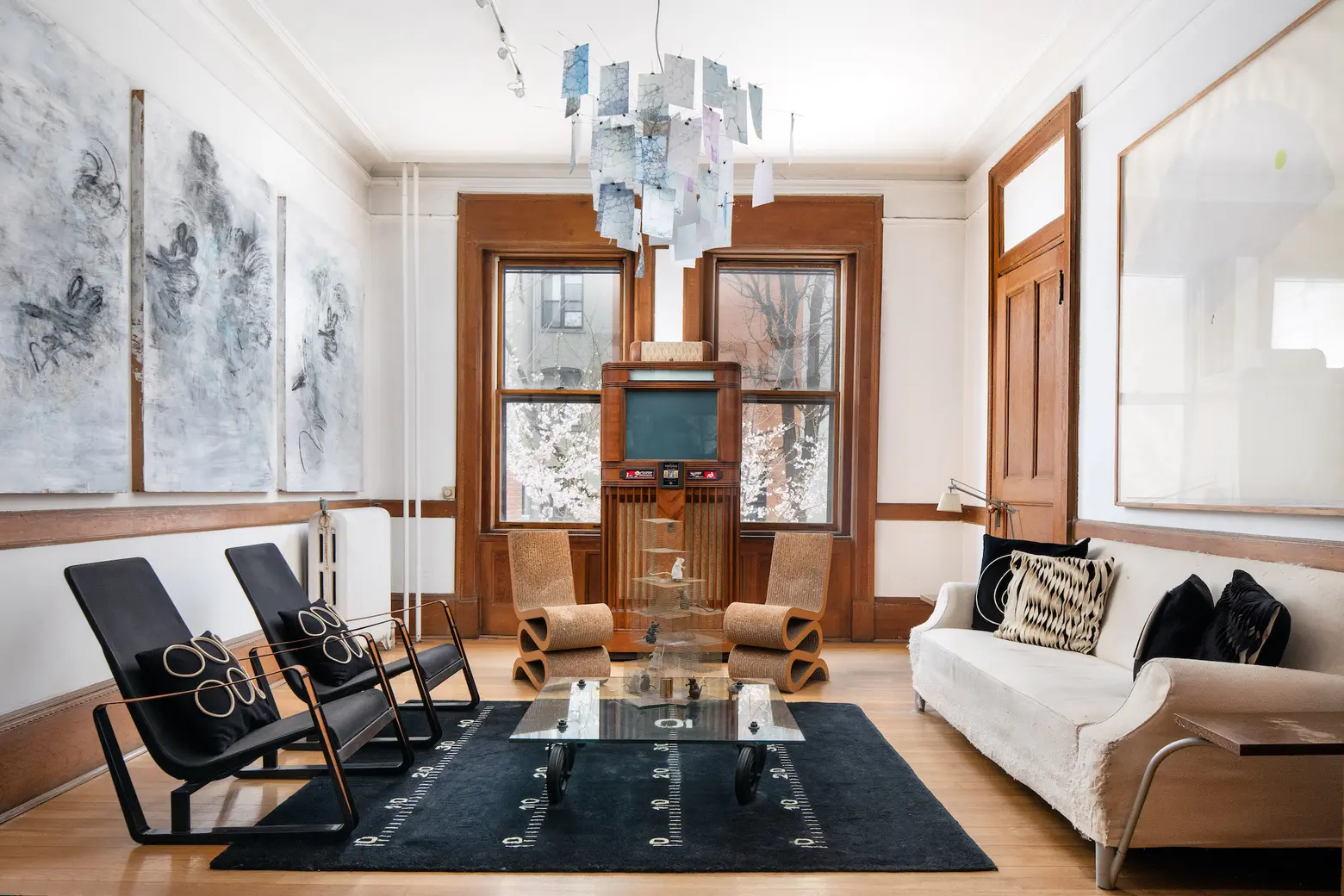
Photo credit: Travis Mark for Sotheby’s International Realty
This Georgian Revival-style townhouse at 234 West 138th Street on Harlem’s historic Strivers’ Row appears elegant and unassuming from the outside, but the four-story home’s interiors tell a more colorful story. Asking $3,250,000, the stately–but hardly stodgy–townhouse was the longtime residence of comic book editor and publisher Jenette Kahn, who served as president of DC Comics and MAD Magazine for over 26 years. The art-filled–and artfully curated–home’s current resident is a movie producer, so the creative energy remains.
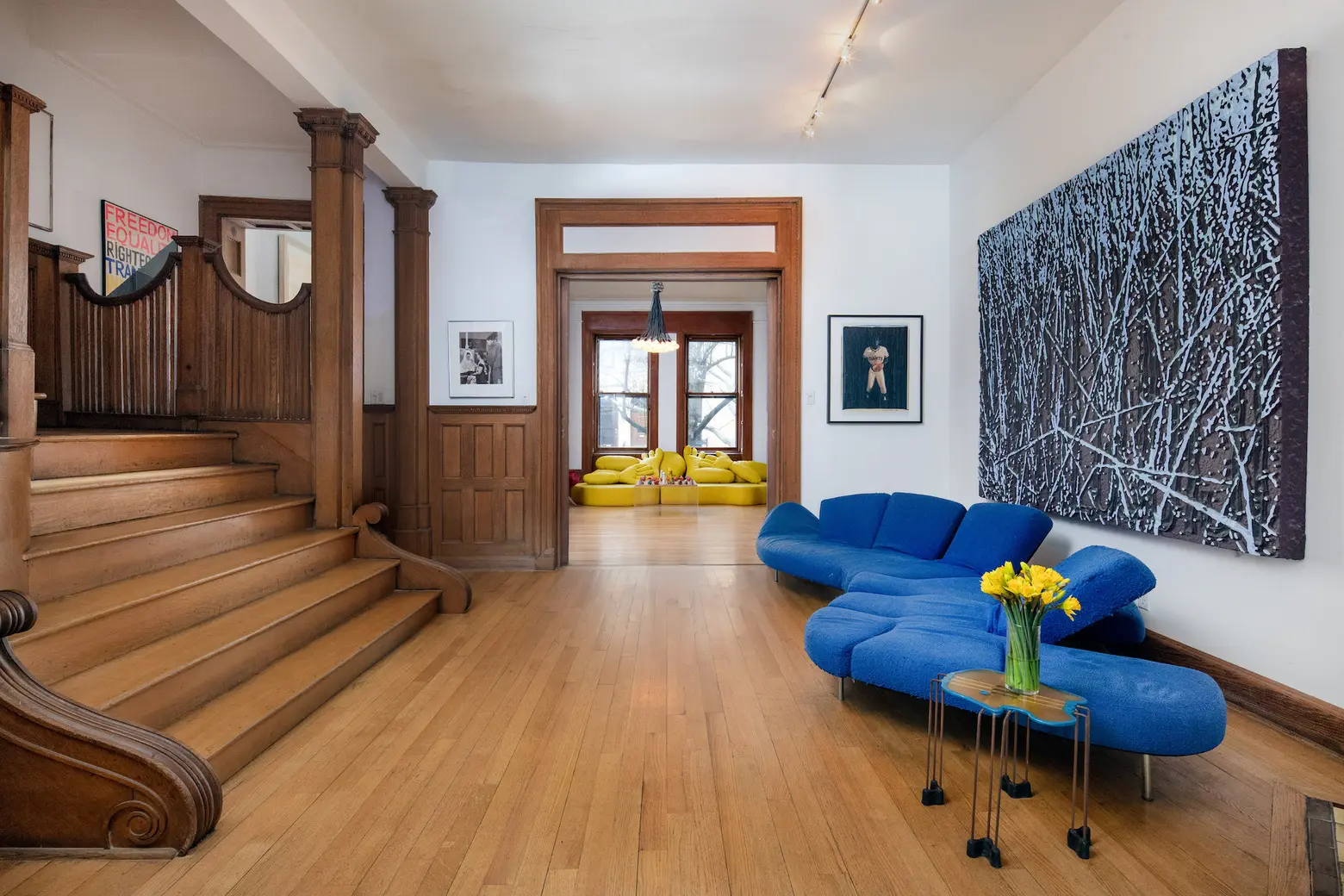
As first reported by the New York Times, the five-bedroom single-family home with a landscaped back garden also includes the rare perk of private parking. At the front, an L-shaped stoop leads to the parlor floor. Framed by 11-foot ceilings, this grand entertaining space consists of a living room, gallery, and library.
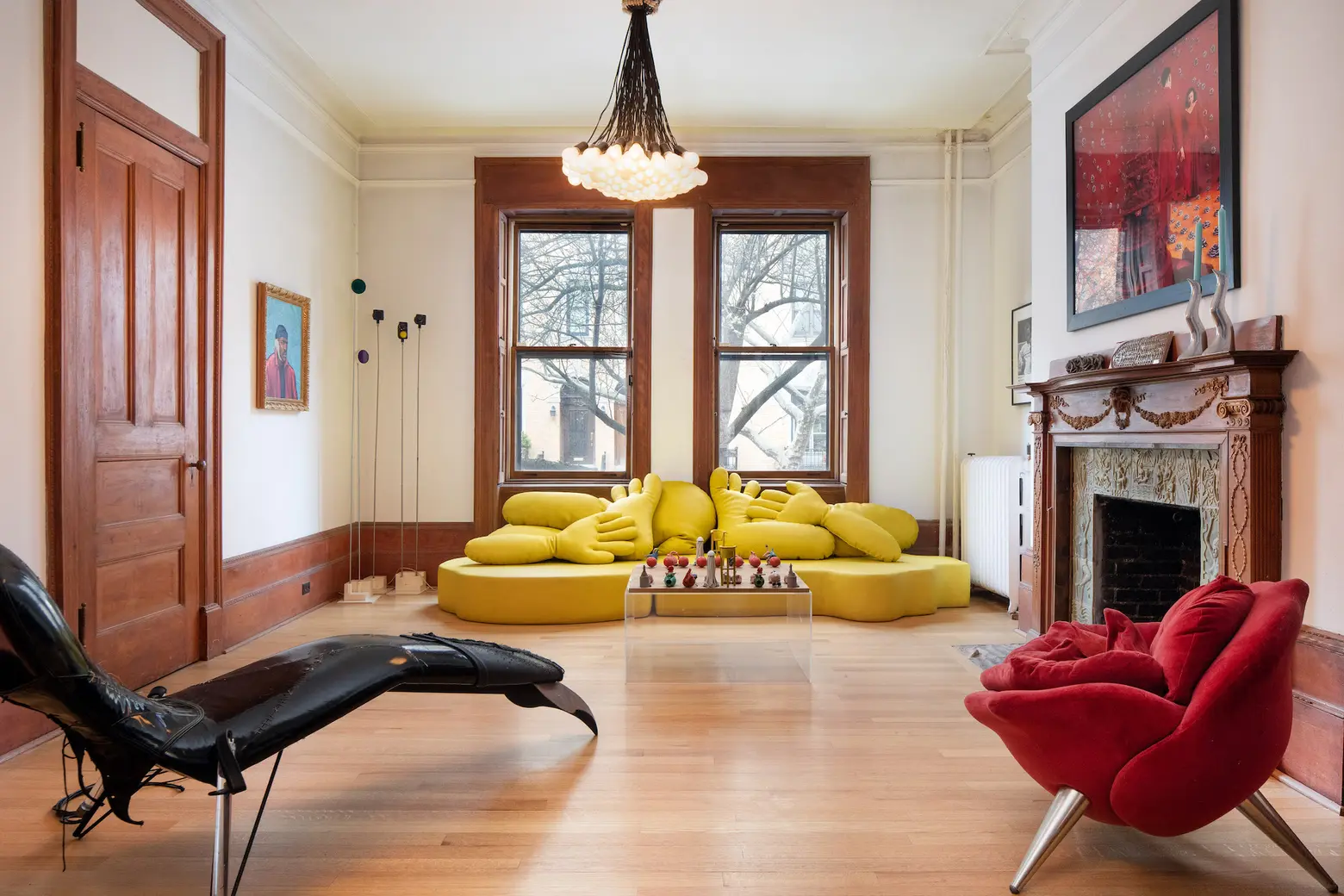
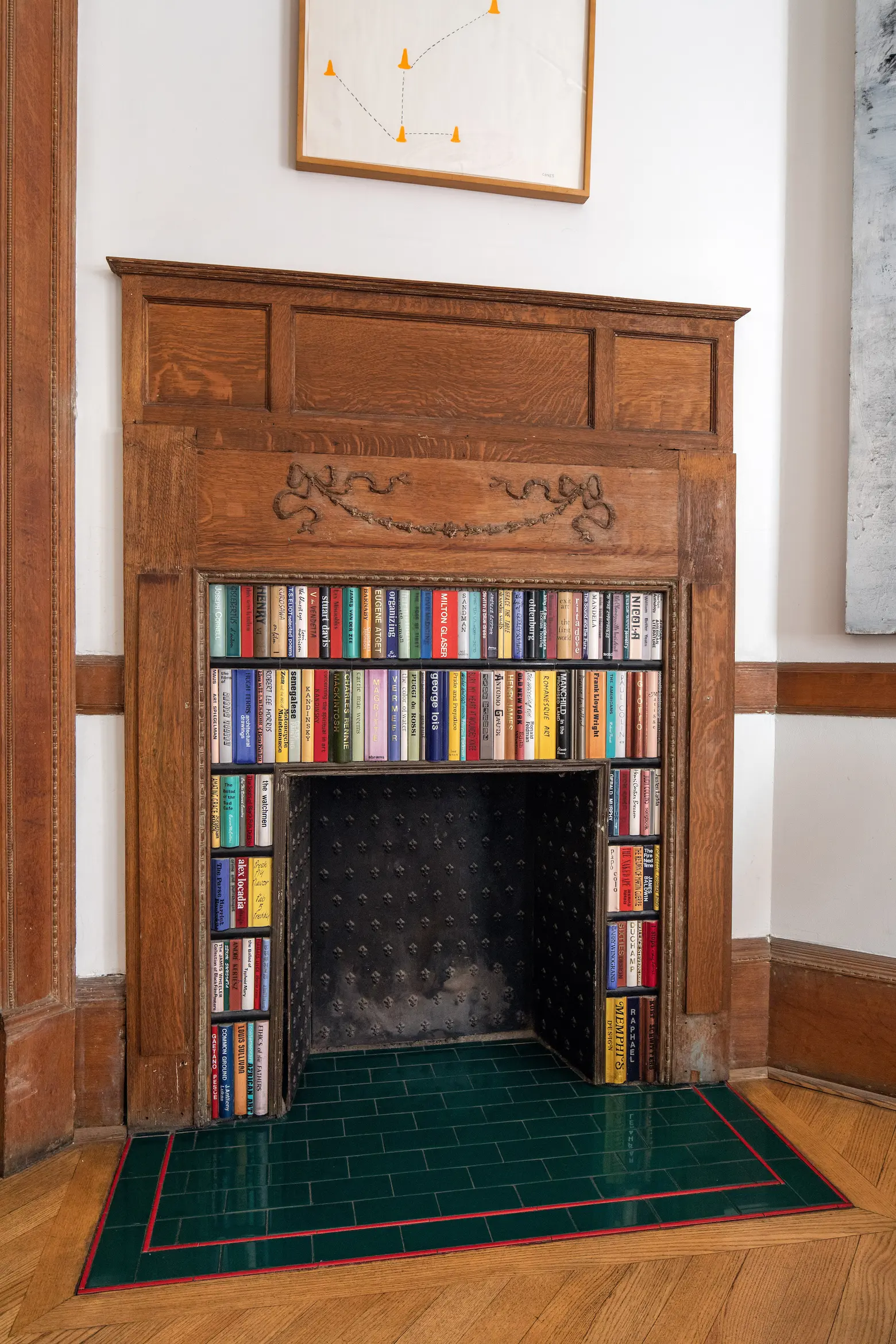
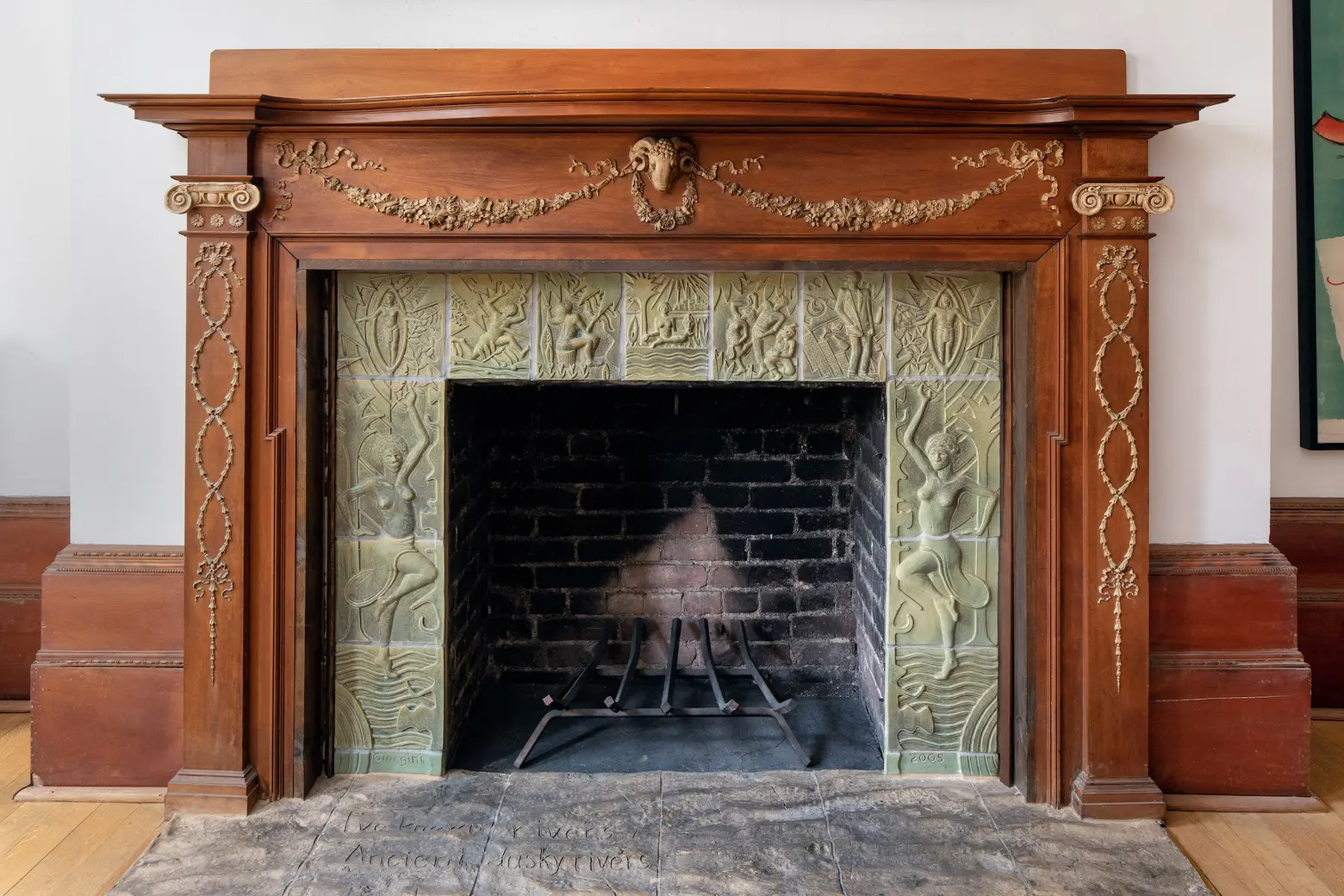
A significant number of the home’s 19th-century design details remain, including quarter-sawn oak wainscoting, many fireplaces, and an elegant center stair and central gallery. About those fireplaces: Each of the home’s many wood-burning and decorative fireplaces features either an art installation or an interesting visual arrangement. On the parlor floor, one fireplace is framed by a colorful library.
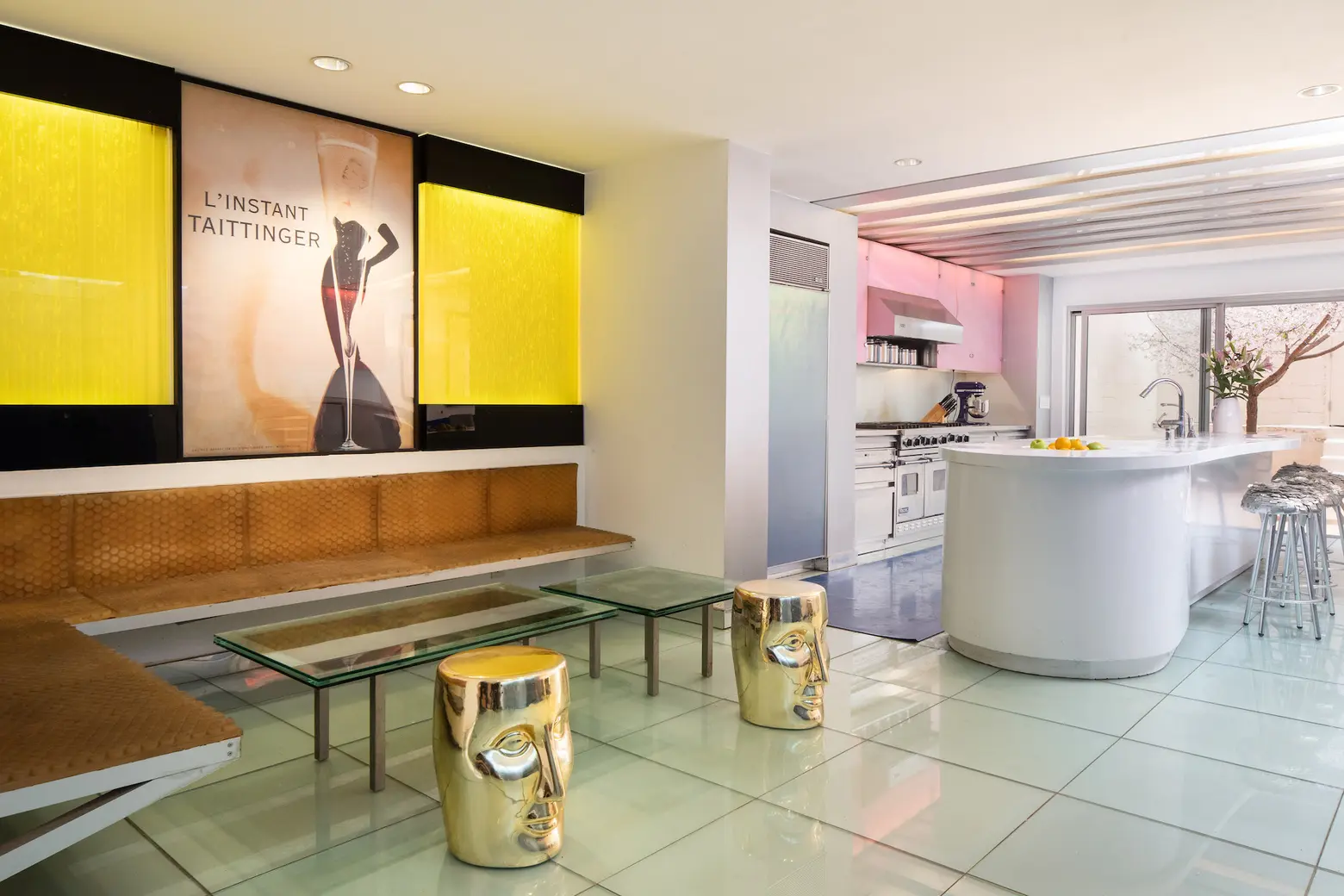
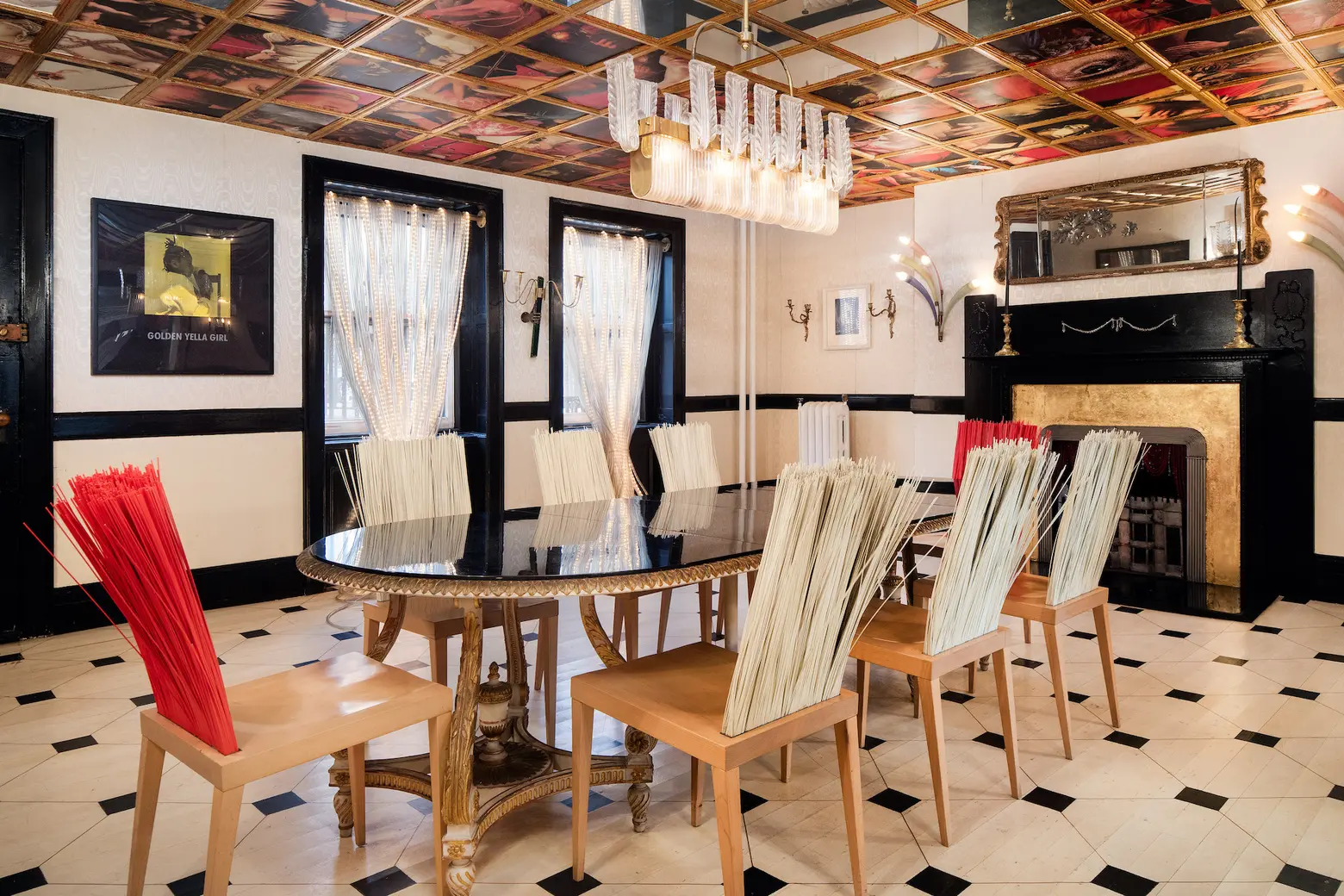
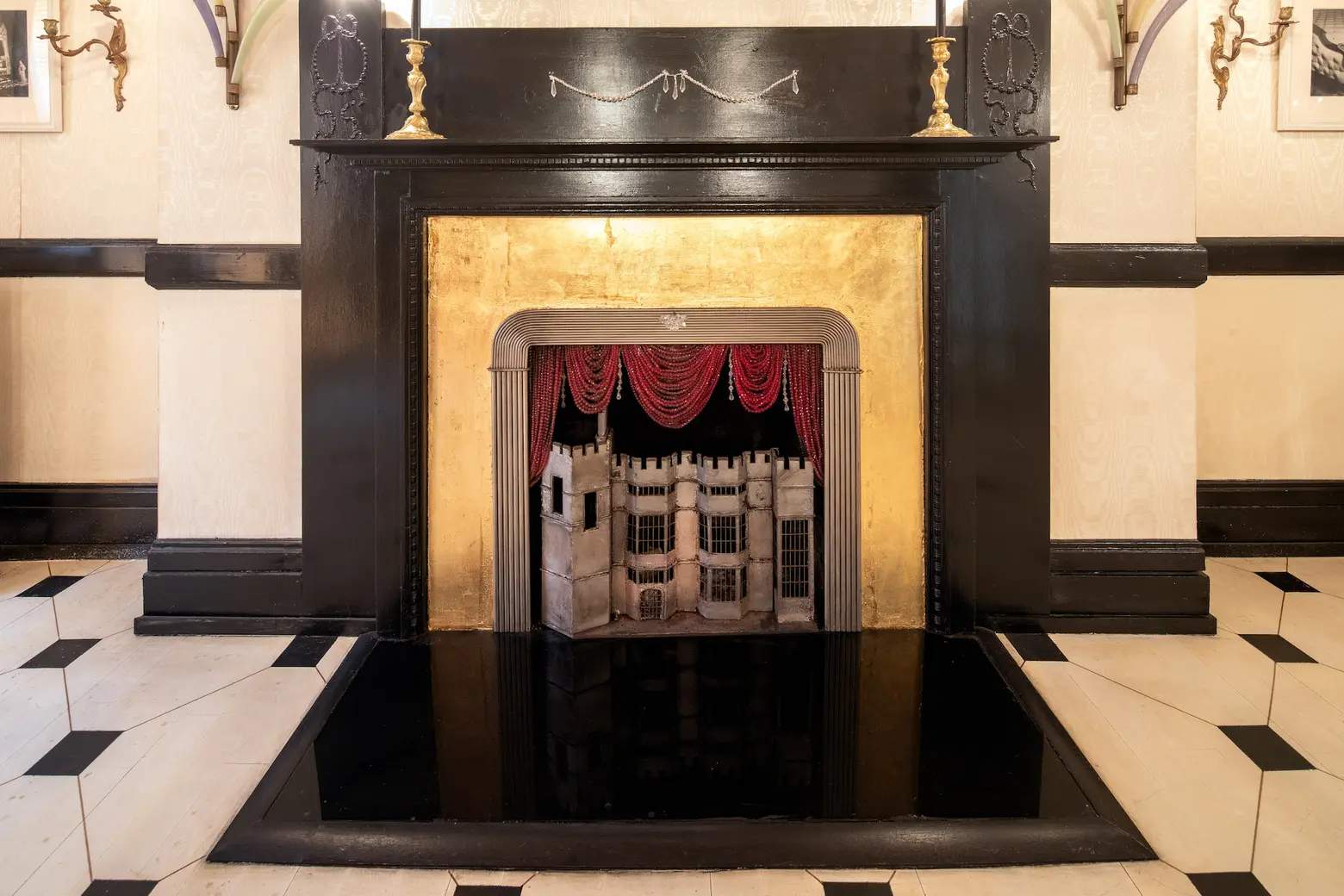
Below on the garden floor is a contemporary kitchen with modern details and confection colors. At the center is a custom-designed island, surrounded by stainless steel cabinetry and a light-hearted breakfast banquette.
A cocktail area features an illuminated wall of ascending “champagne” bubbles. The formal dining room enjoys a wood floor painted in a marble trompe l’oeil pattern, a coffered ceiling-slash-decorative installation, and a sculptural wood-burning fireplace. At the back, massive glass doors open onto a private garden with a blossoming Japanese cherry tree. Through double doors, a rear carriage lane offers private outdoor parking.
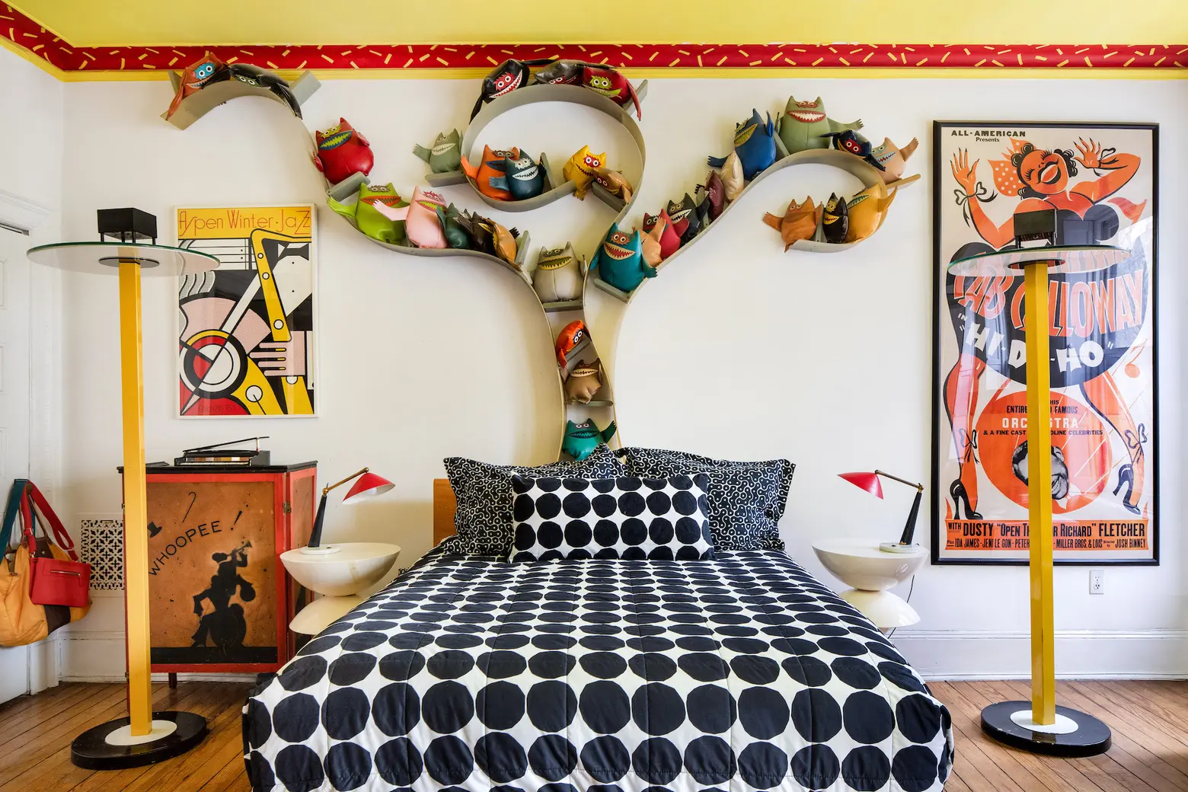
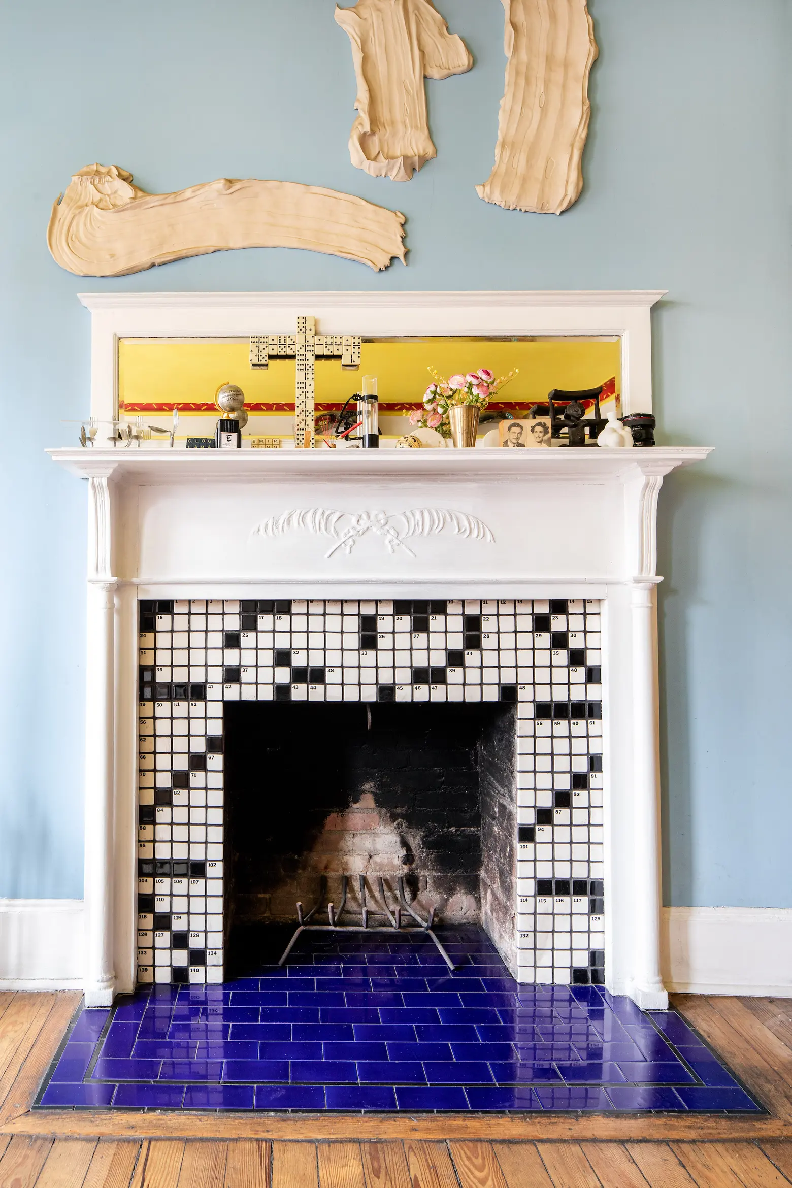
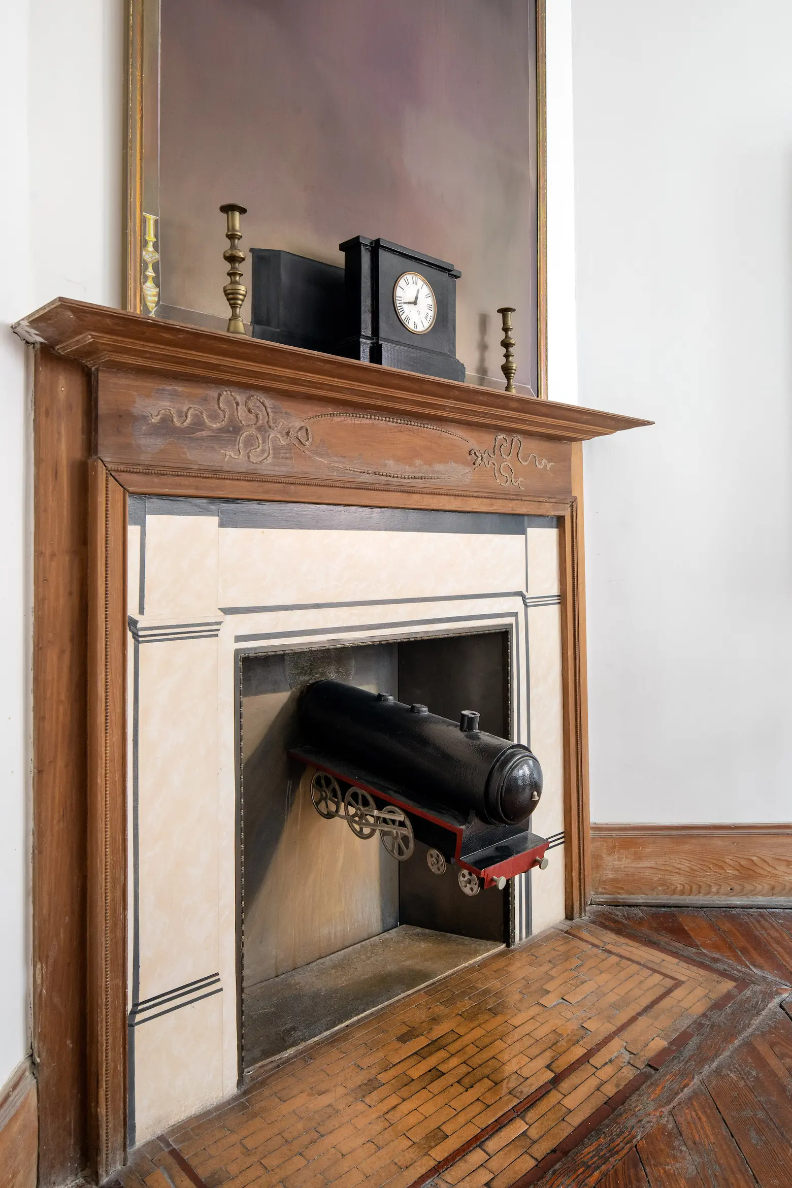
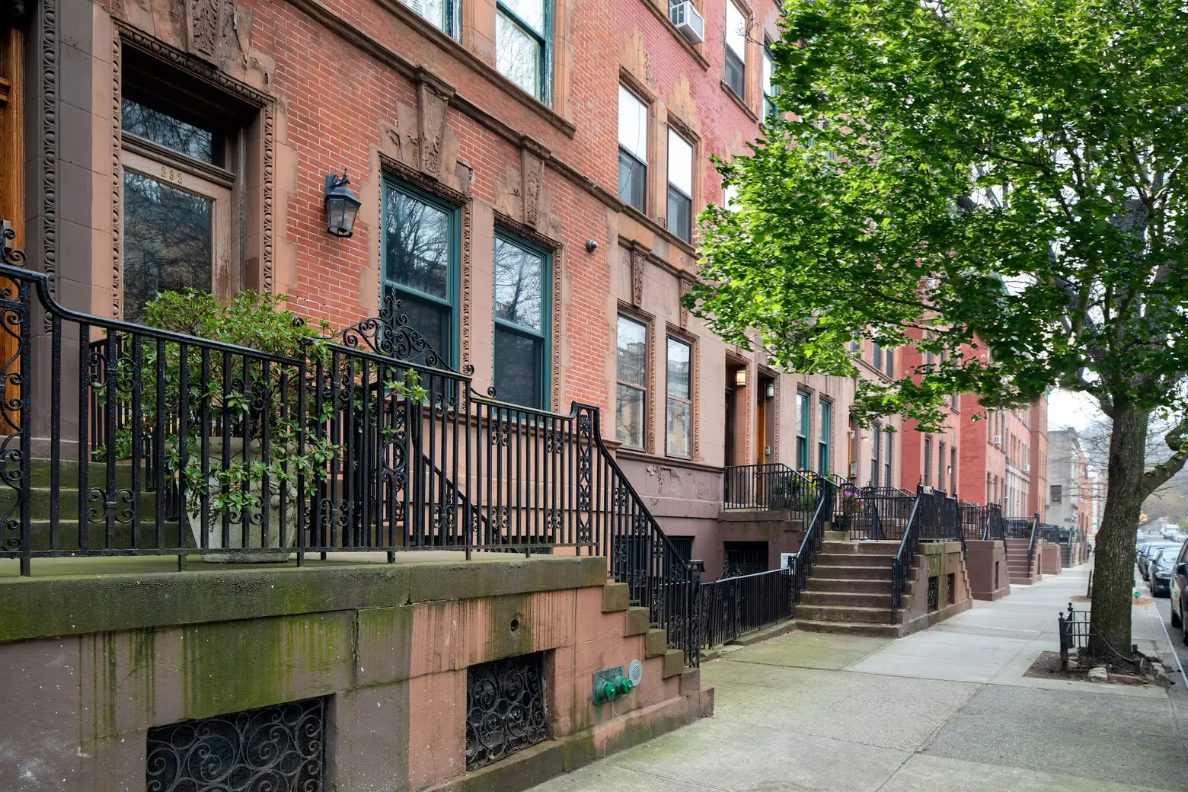
The home’s third floor offers a sprawling primary suite that includes a skylit bath. Also on this floor are a second bedroom, a windowed home office, and two more fireplaces.
On the top floor are three more bedrooms, a kitchenette, and a bathroom, with a skylight above. Note the fireplace on this floor, an actual three-dimensional representation of Rene Magritte’s famous painting “Time Transfixed,” which shows a three-dimensional image much like the one here.
On the home’s lowest level, a 1,350-square-foot cellar holds plenty of space for storage and mechanicals.
[Listing details: 234 West 138th Street at CityRealty]
[At Sotheby’s International Realty- East Side Manhattan Brokerage by Stan Ponte and Colin Montgomery]
RELATED:
- For $2.5M, this five-story Georgian townhouse on Strivers’ Row is a well-preserved Harlem gem
- Neil Patrick Harris and David Burtka fetch $6.99M for five-story townhouse, a new record for Harlem
- In Harlem, a treasure-filled corner condo with a huge outdoor terrace asks $4M
Photo credit: Travis Mark for Sotheby’s International Realty
