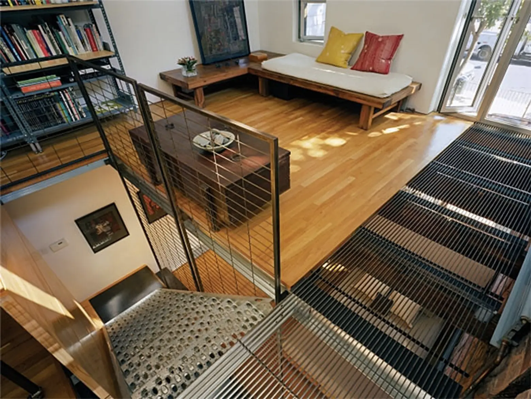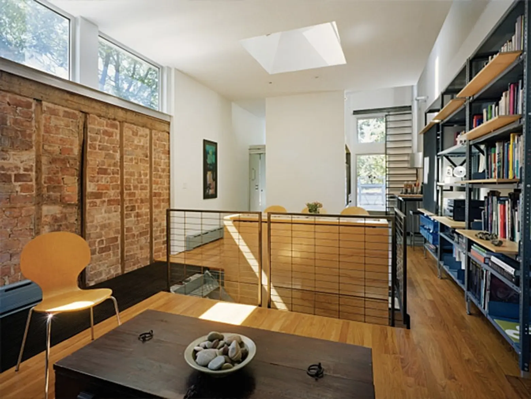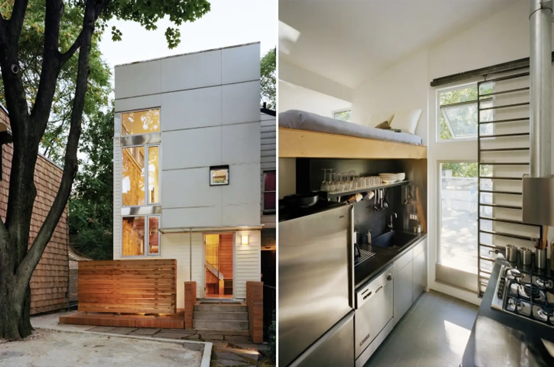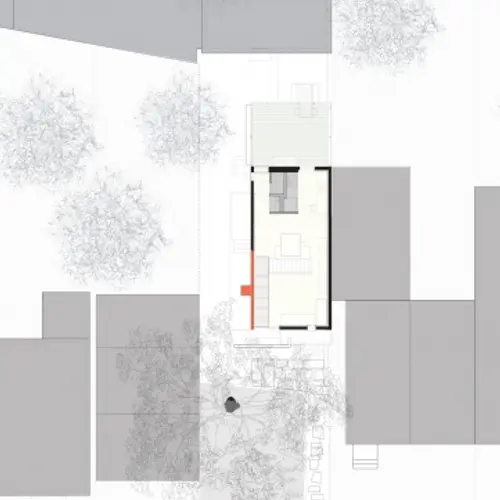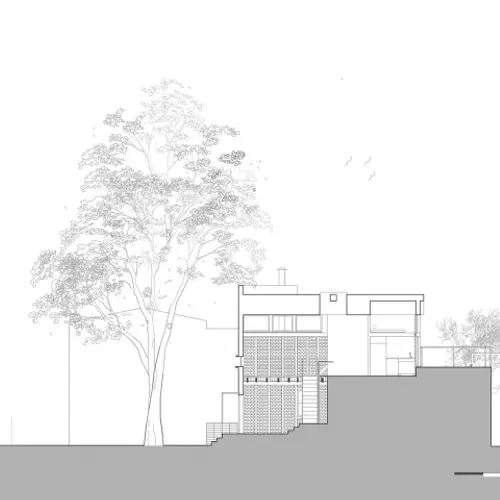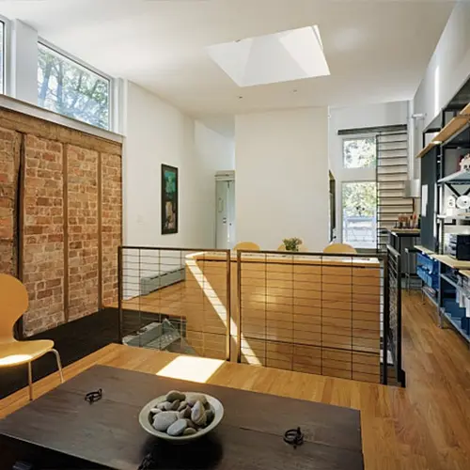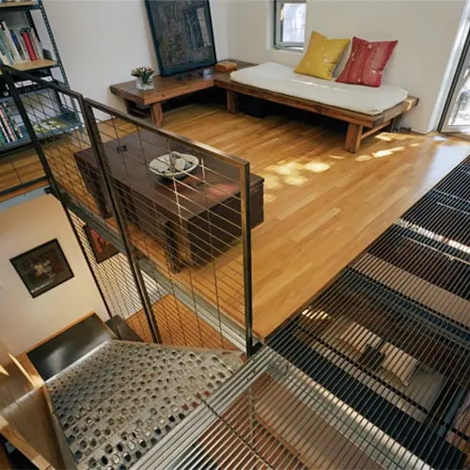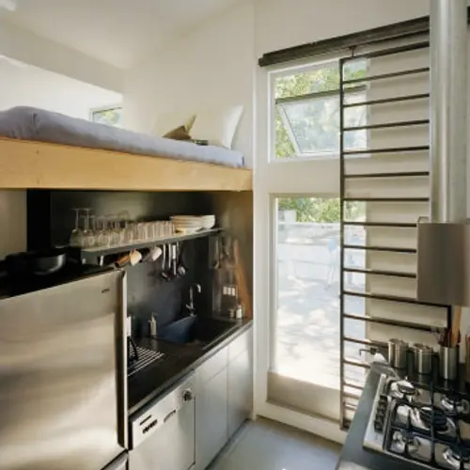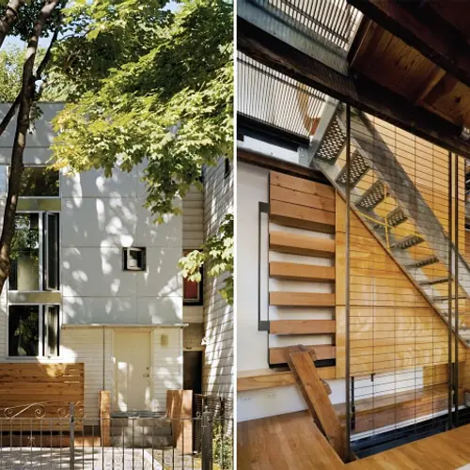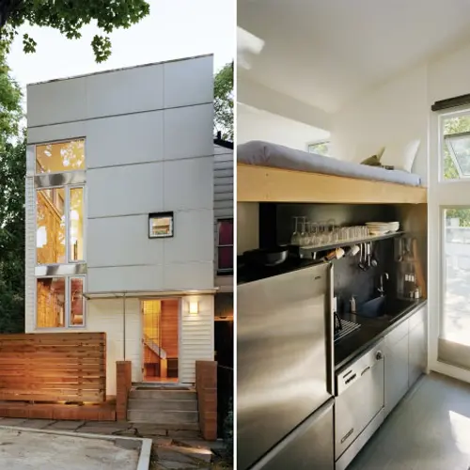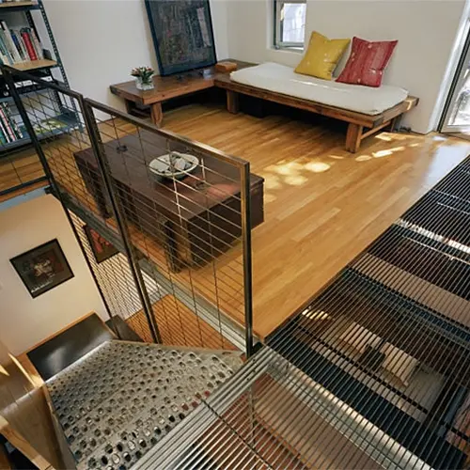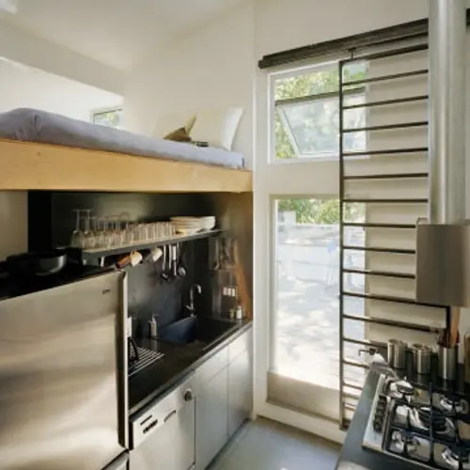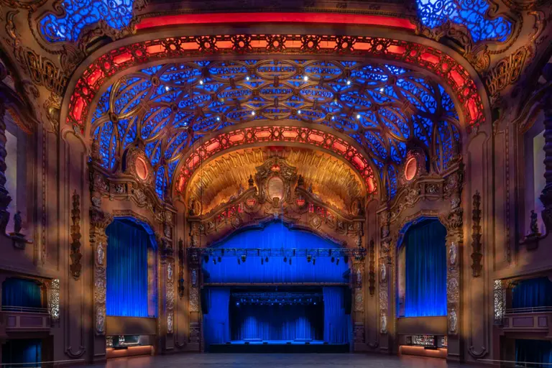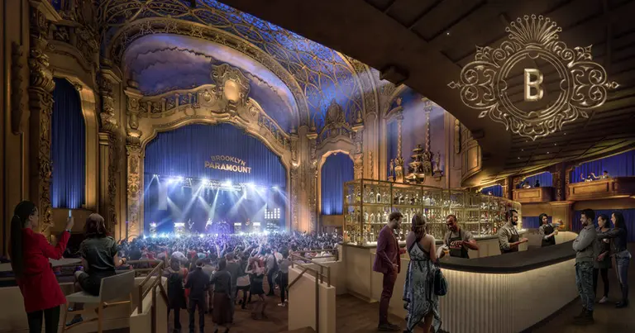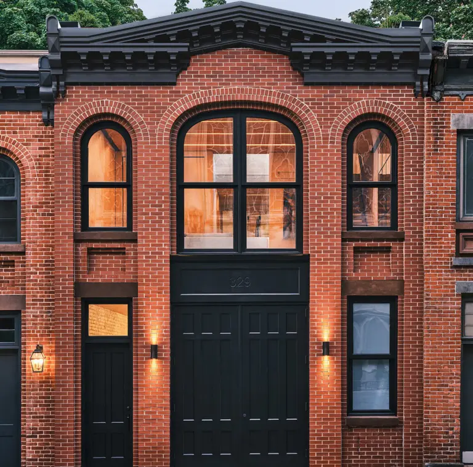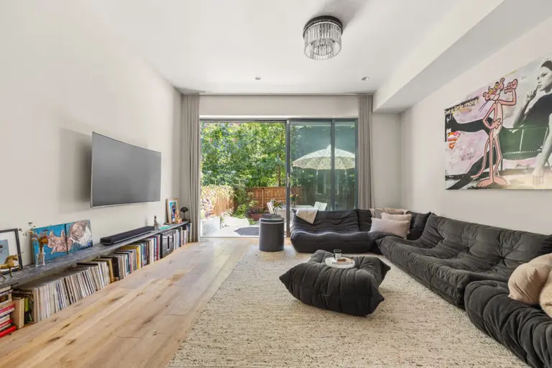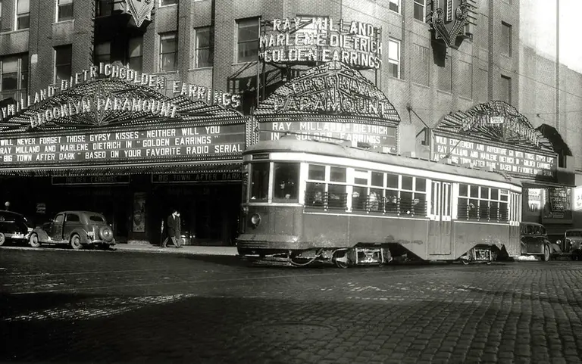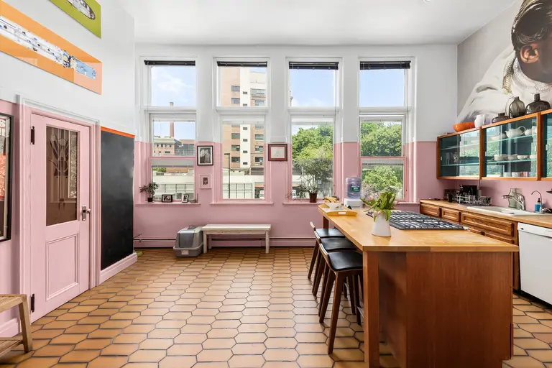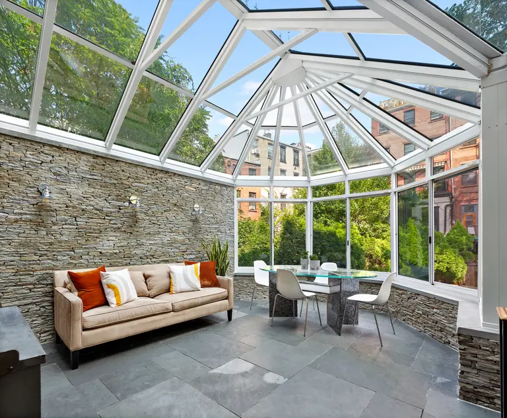This Cozy Brooklyn ‘Slot House’ Fits a Bed in the Kitchen
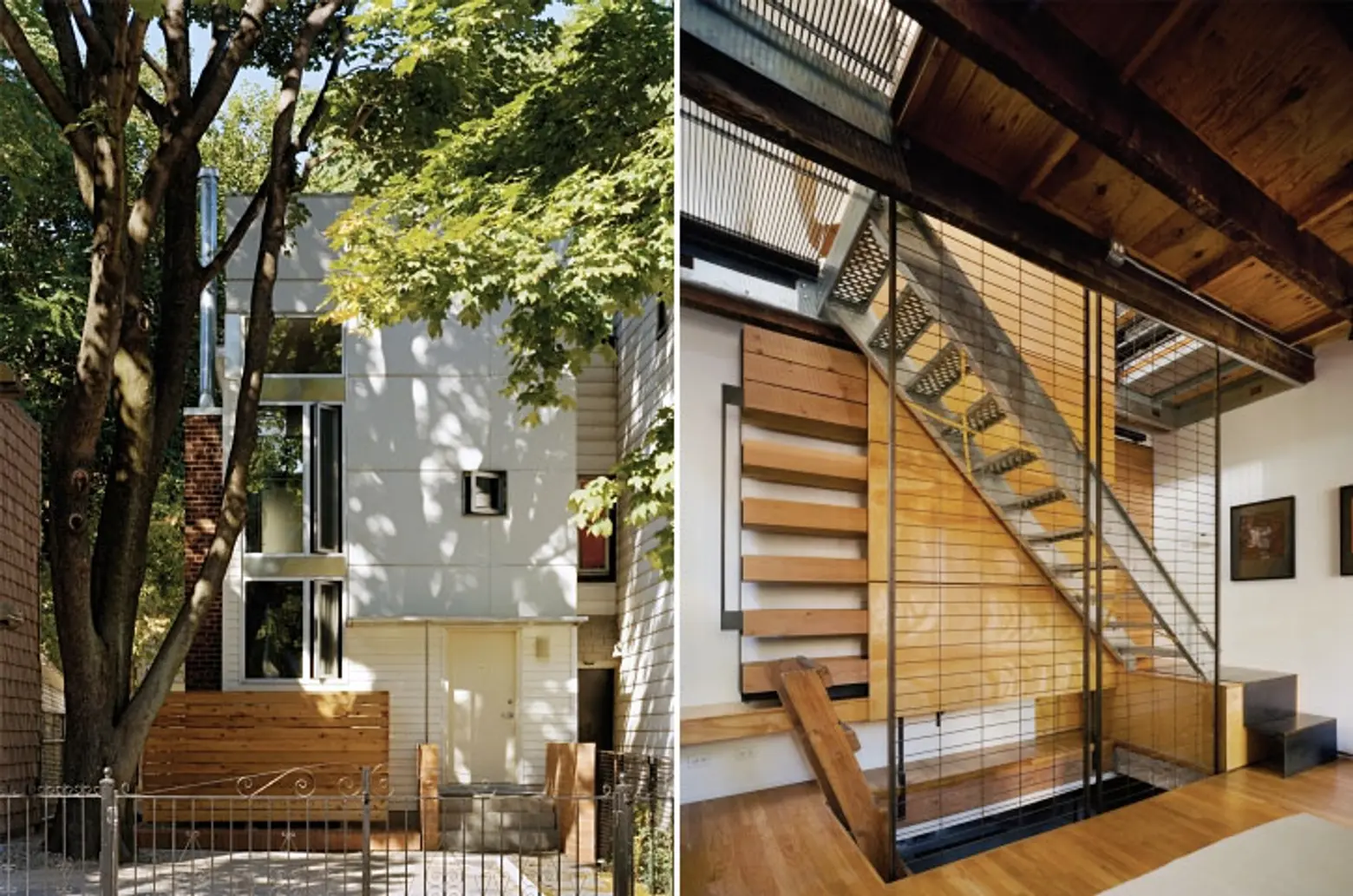
Who says small spaces can’t be designed luxuriously? In fact, this compact home in the Fort Greene neighborhood of Brooklyn looks downright gorgeous—even if there is a bed lofted above a refrigerator. Noroof Architects designed the home in the early 2000s, and nicknamed the project “Slot House.” The exterior “slot” was inspired by the existing maple tree on site, which the owners did not want to remove. The slot allows the tree to be seen from the inside, and this clever slotted design gesture was carried to the interior.
Within the confines of the home, Noroof essentially created a “vertical loft” that maximized all the space available. This vertically-focused design was accented with material like cedar planes, metal screens and metal staircases. A skylight from the roof also brings in light that creates different patterns around the house.
There was just 1,000 square feet of living space to work with so each room had to be planned carefully. Although the photos give a sense of spaciousness, there really isn’t any—from the living room pictured above, you can also see the kitchen and back deck visible to the right.
Noroof placed a lofted bed right on top of the kitchen to offer a bit more living area in the space-challenged home. Access to the sleeping loft is provided by security grill that slides down to become a ladder. Miraculously, the design looks more charming than claustrophobic. That’s probably because Noroof is an expert in creating cozy spaces. Here’s a 640-square-foot East Village apartment the firm designed to fit a family of four.
You can see more of Noroof Architects’ work here.
RELATED:
- Why Is This Fort Greene Residence All Lit Up?
- This Fort Greene Townhouse Looks All Grown Up, but Quirky Details Just for Kids Abound
- Fort Greene Apartment in Former Seminary Has Us Praising Its Incredible Windows
Photos courtesy of Chuck Choi via Noroof Architects
