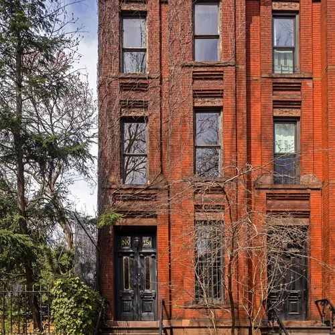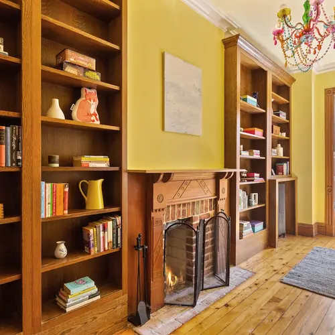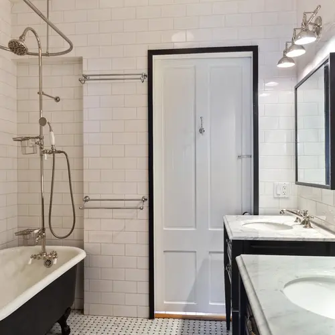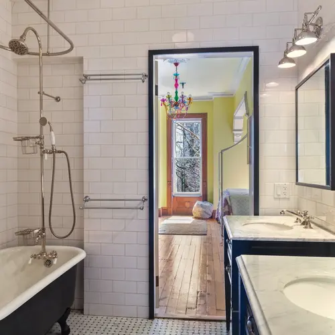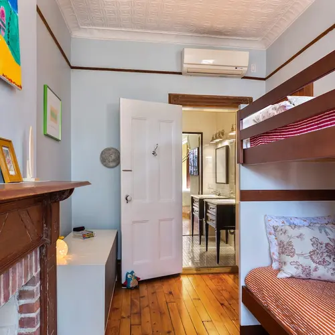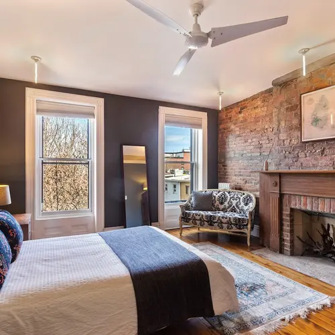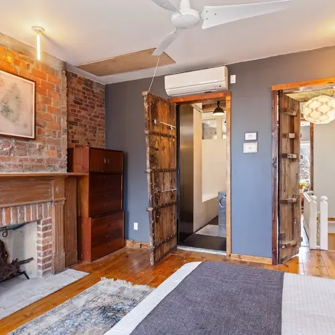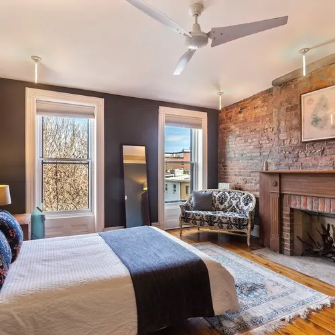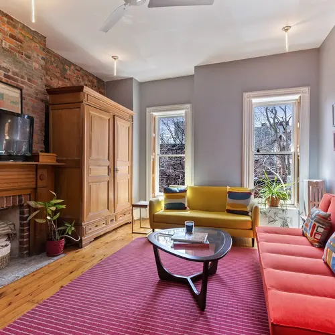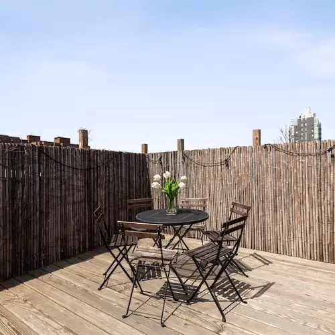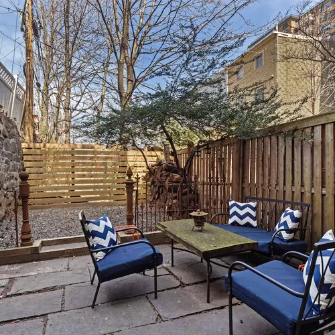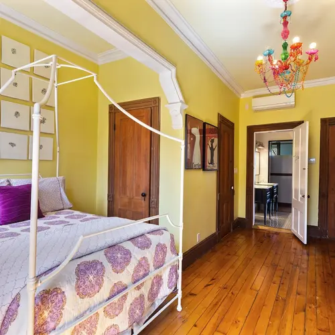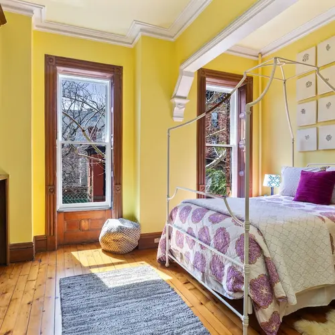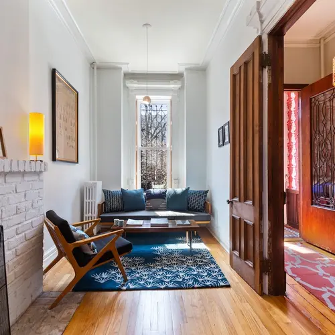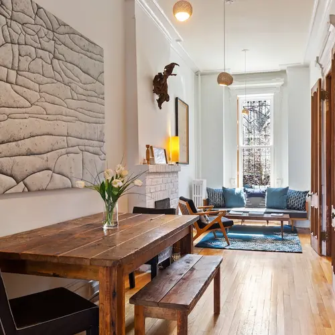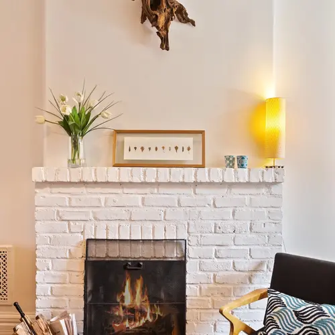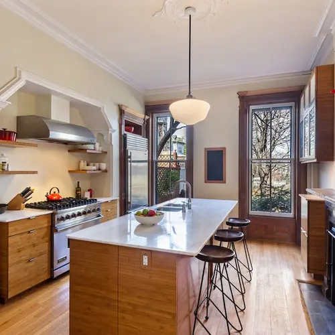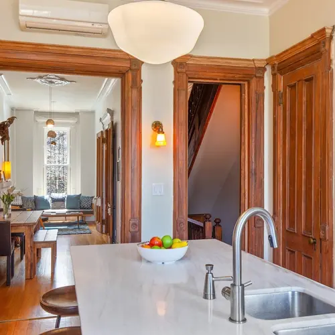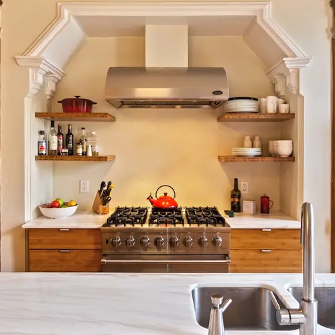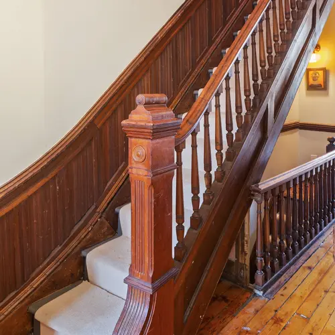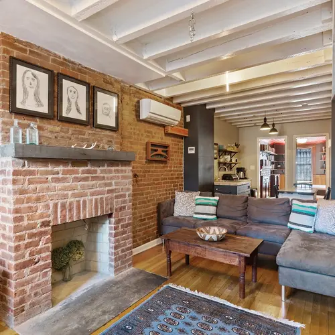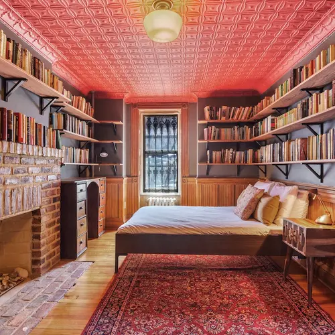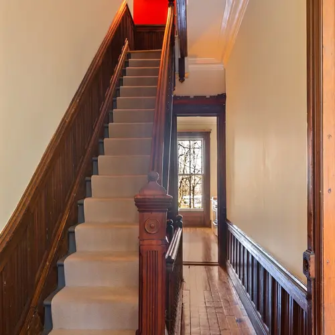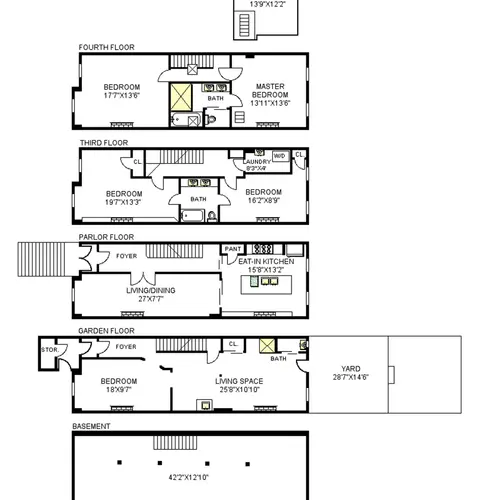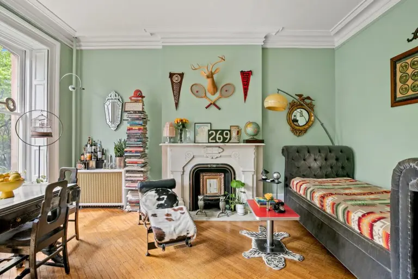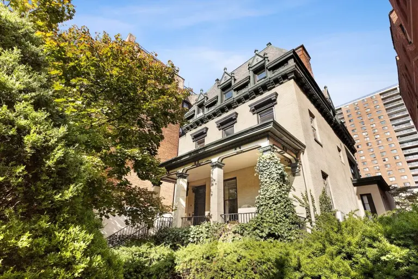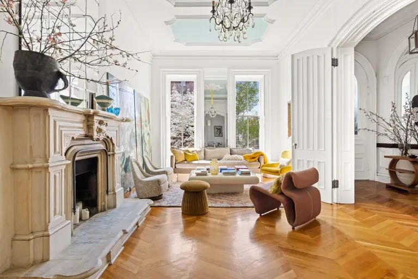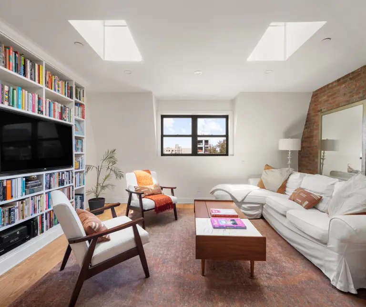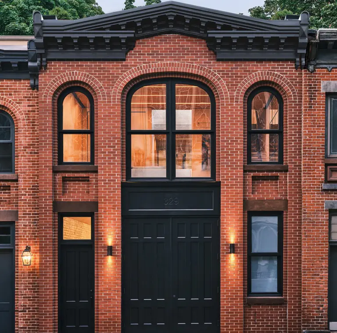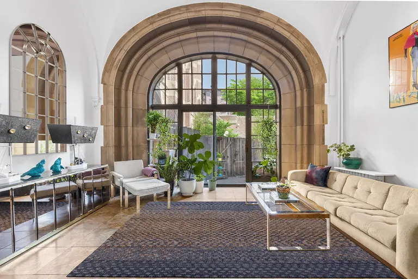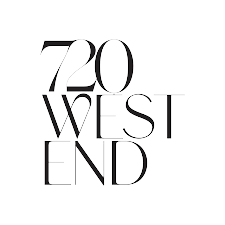This cute slice of a Clinton Hill townhouse has rooms for everyone, a garden and a roof deck for $2.8M
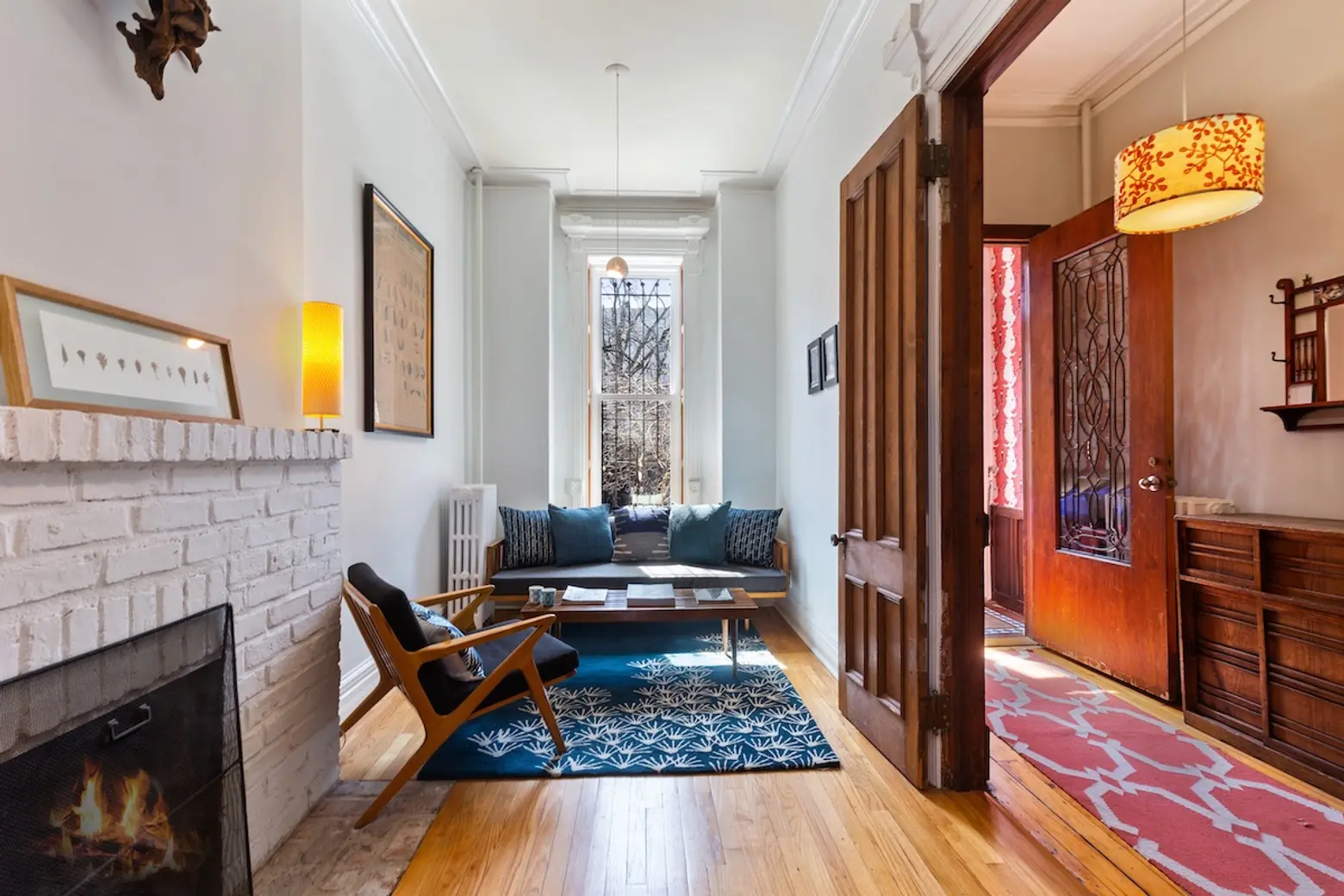
Photo by Al Siedman of VHT, courtesy of The Corcoran Group.
This beautifully renovated single-family brick townhouse at 151 Willoughby Avenue among the elegant brownstone blocks of Clinton Hill may be narrow, but within its walls are five bedrooms, seven working wood burning fireplaces, a gracious parlor, a stylish and well-appointed eat-in kitchen, a family room, a back yard, and a roof deck. Though the home, asking $2.795 million, is ready for modern living, it’s filled with unique details.
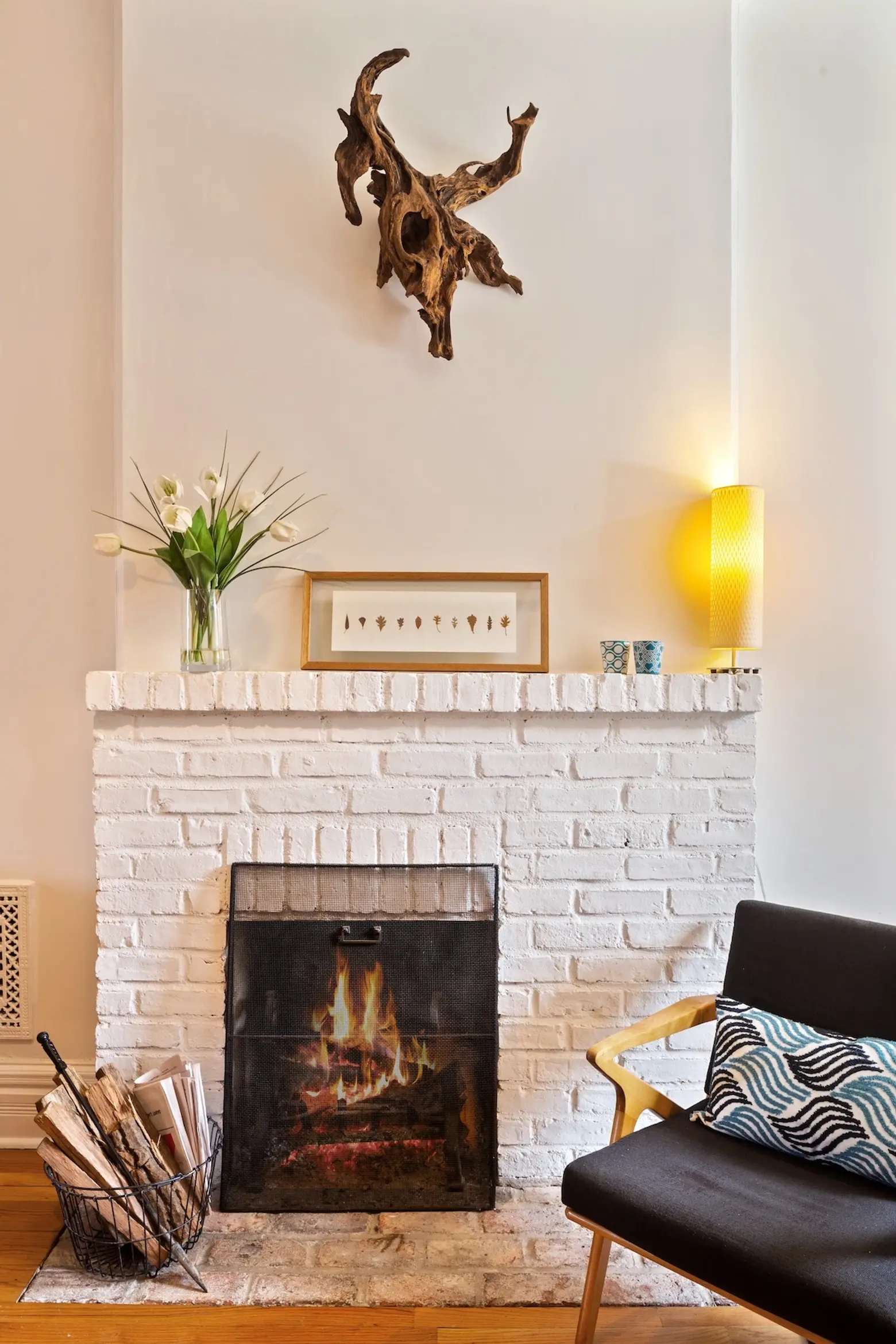
Up the stoop and past an elegant entryway, the parlor floor offers Victorian-era details like an ornate banister and stairway, crown and baseboard molding, ceiling medallions, pocket shutters, pocket doors, rich woodwork, and paneling. The home’s sunny south-facing living opens onto a separate dining room.
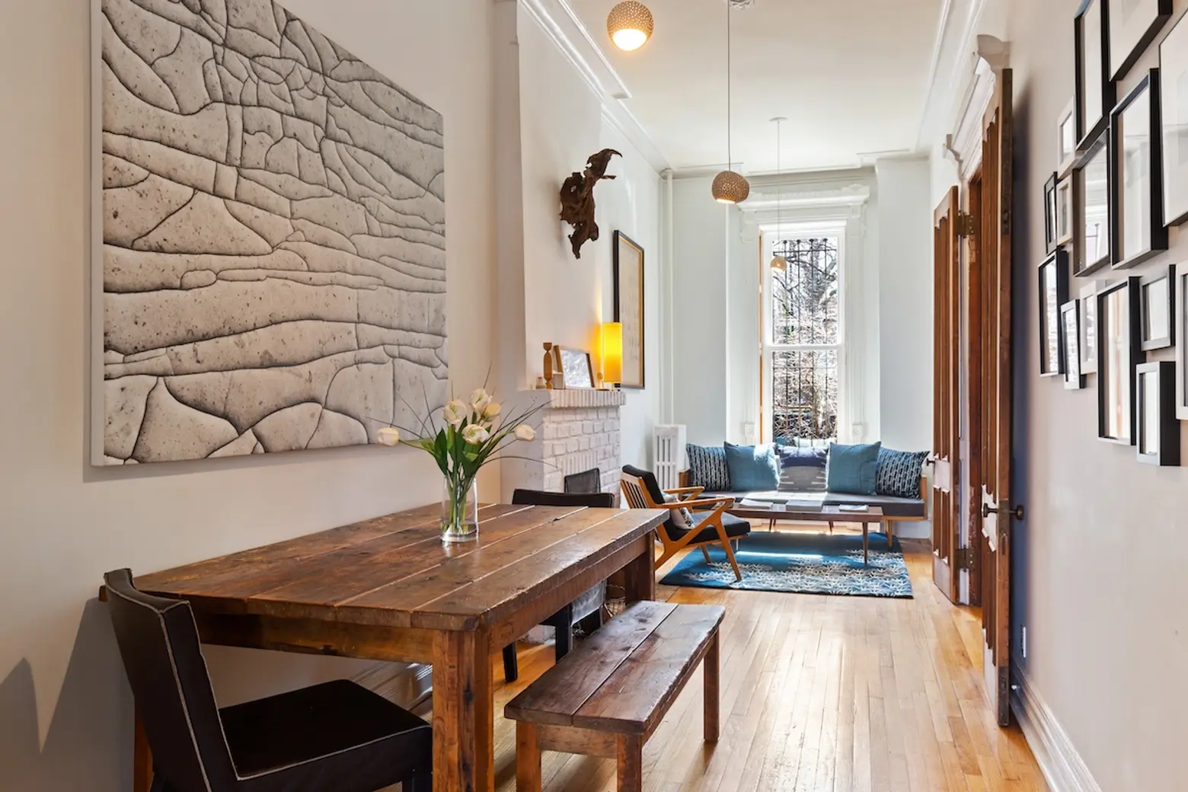
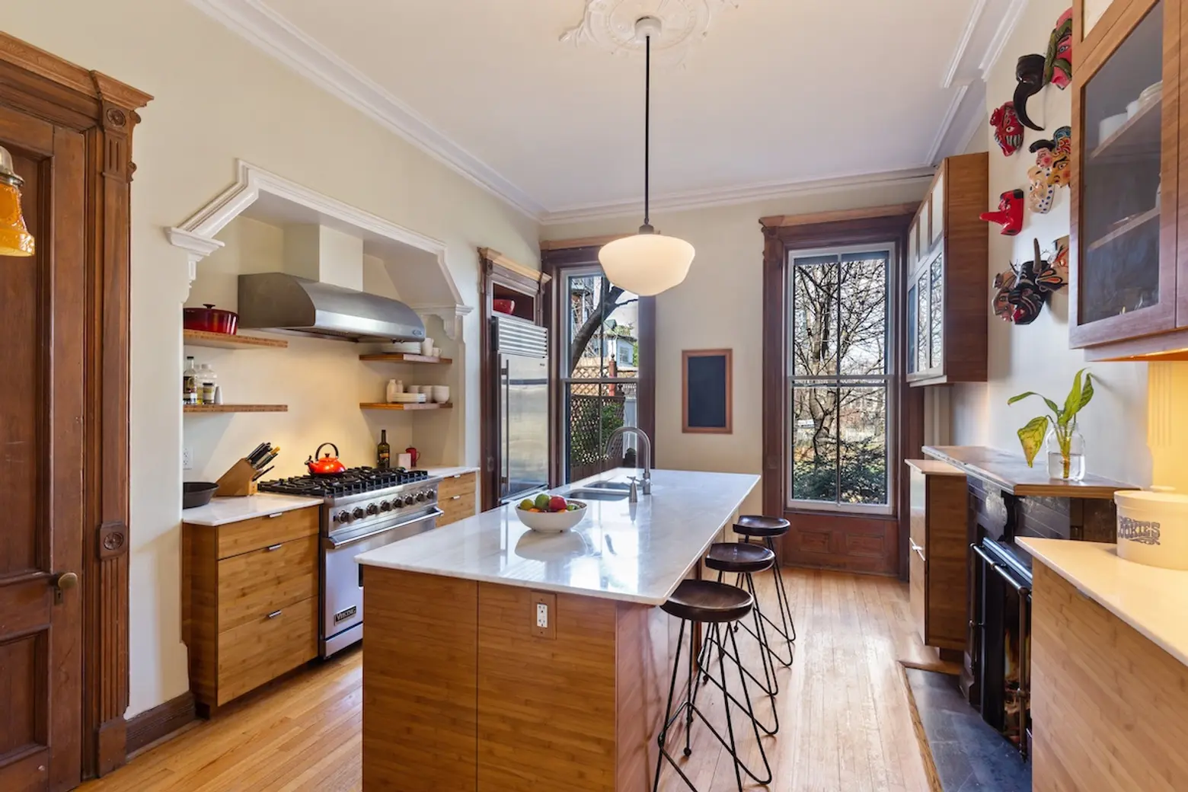
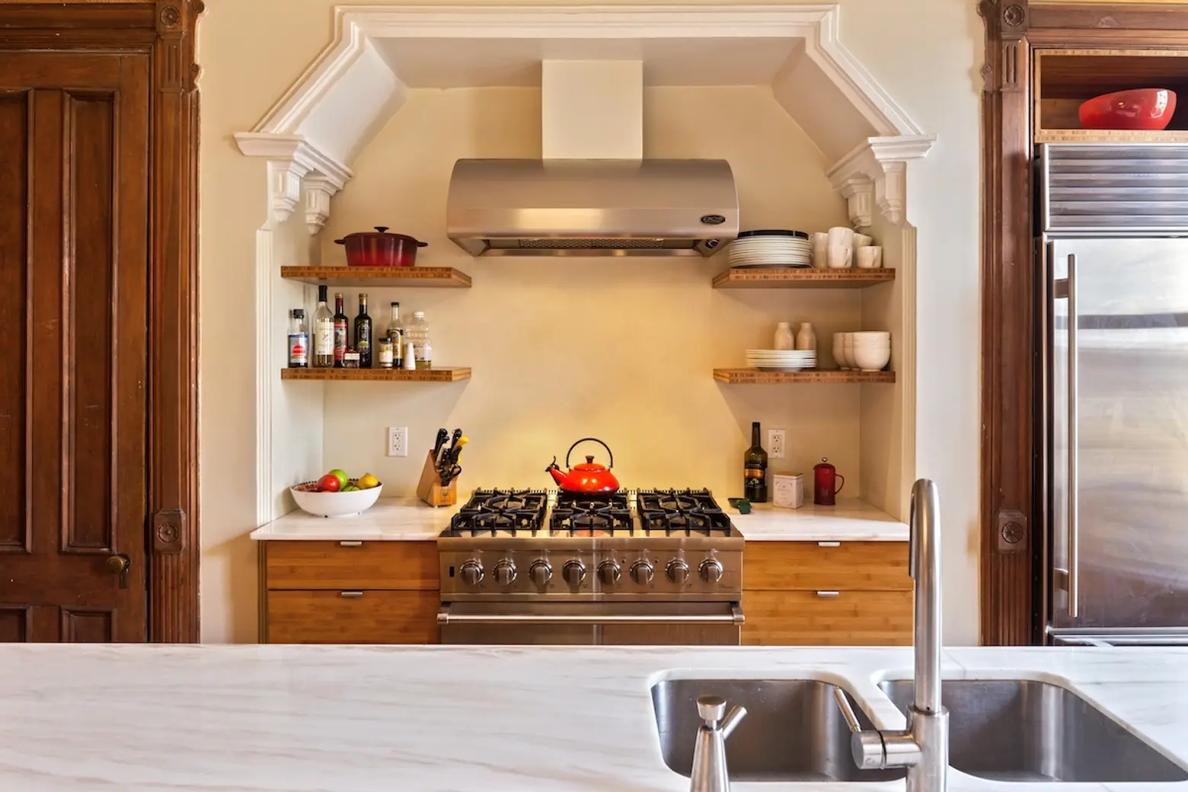
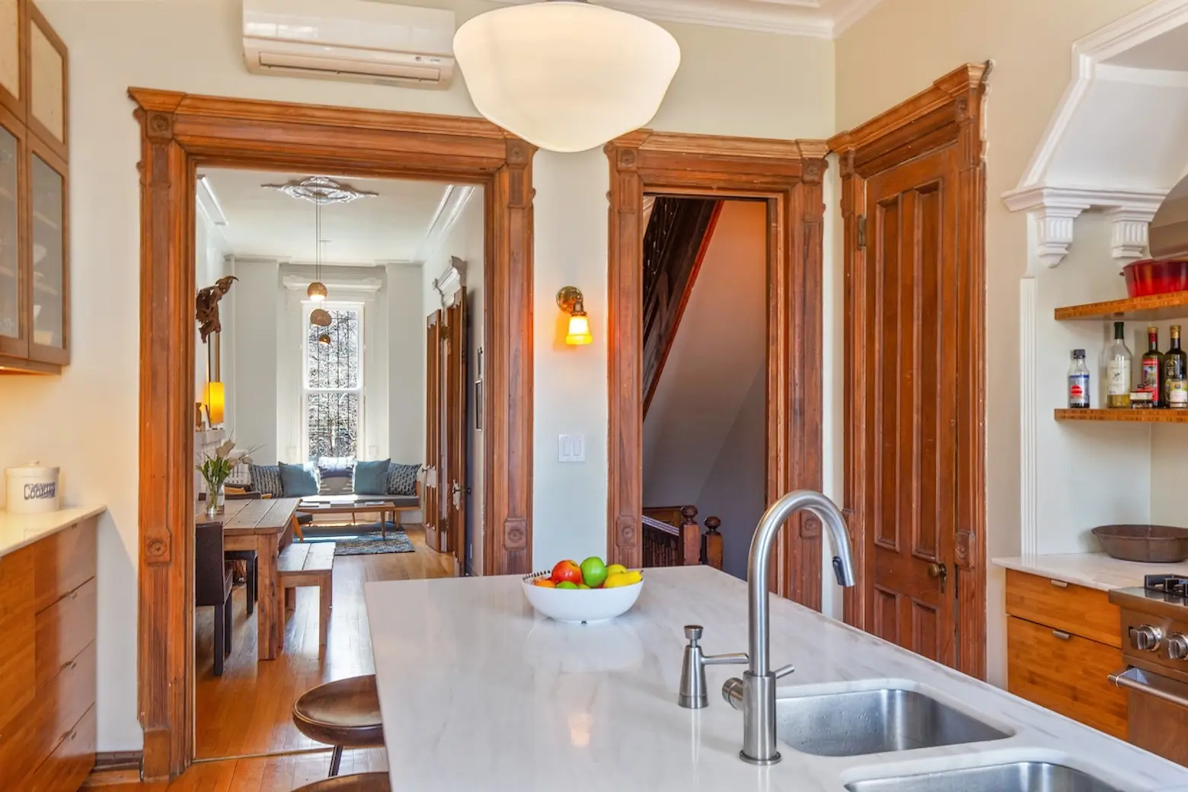
Framed by elegantly carved doorways with original pocket doors is a spacious–and gorgeous–kitchen. Here you’ll find a Viking range with a vented hood, a Sub-Zero fridge, two Fisher & Paykel dishwasher drawers, bamboo cabinetry and a large Carrara marble island with room for four. Oversized windows look out onto the private garden below, and the house comes with approved plans to create a door and stairs to access the garden.
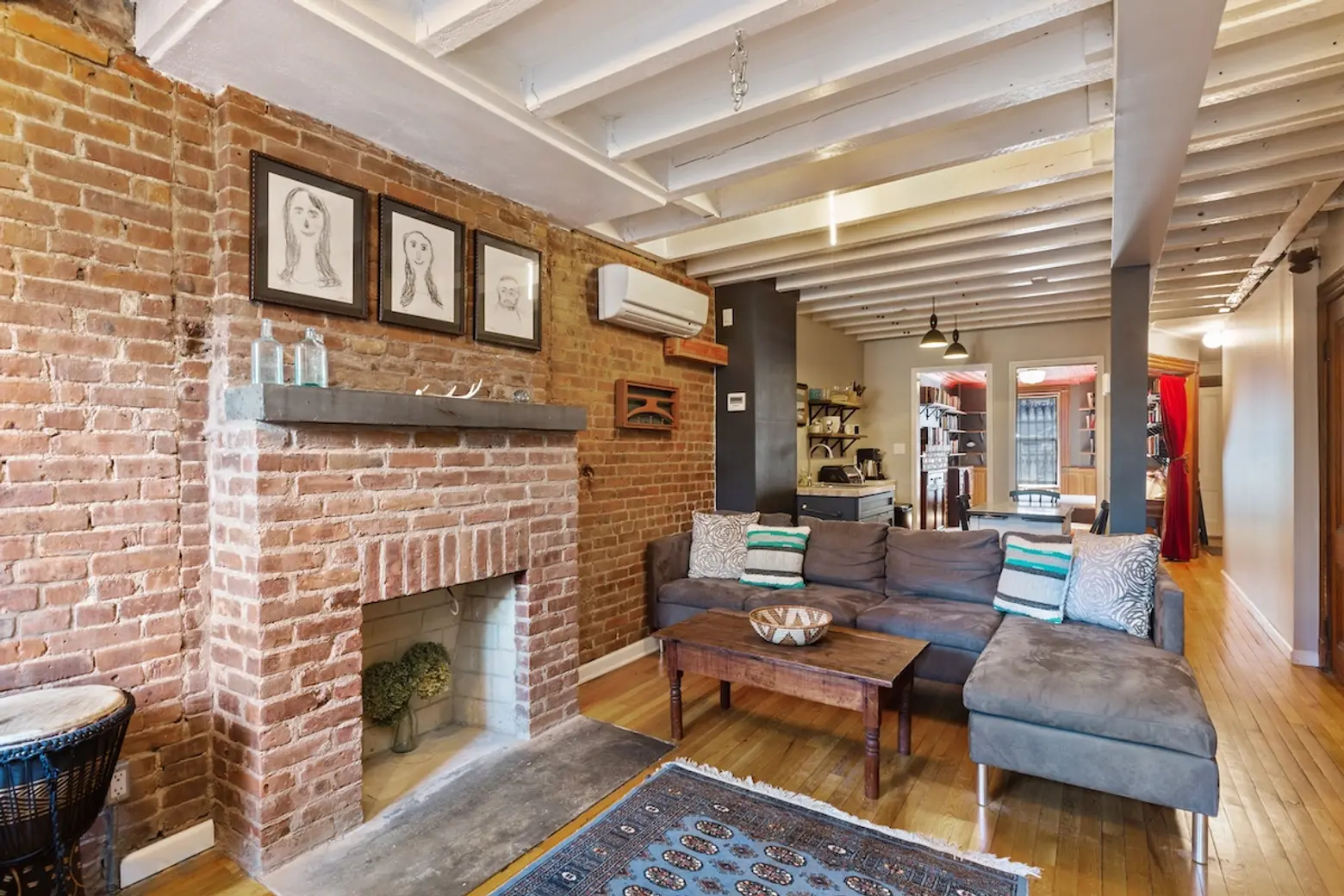
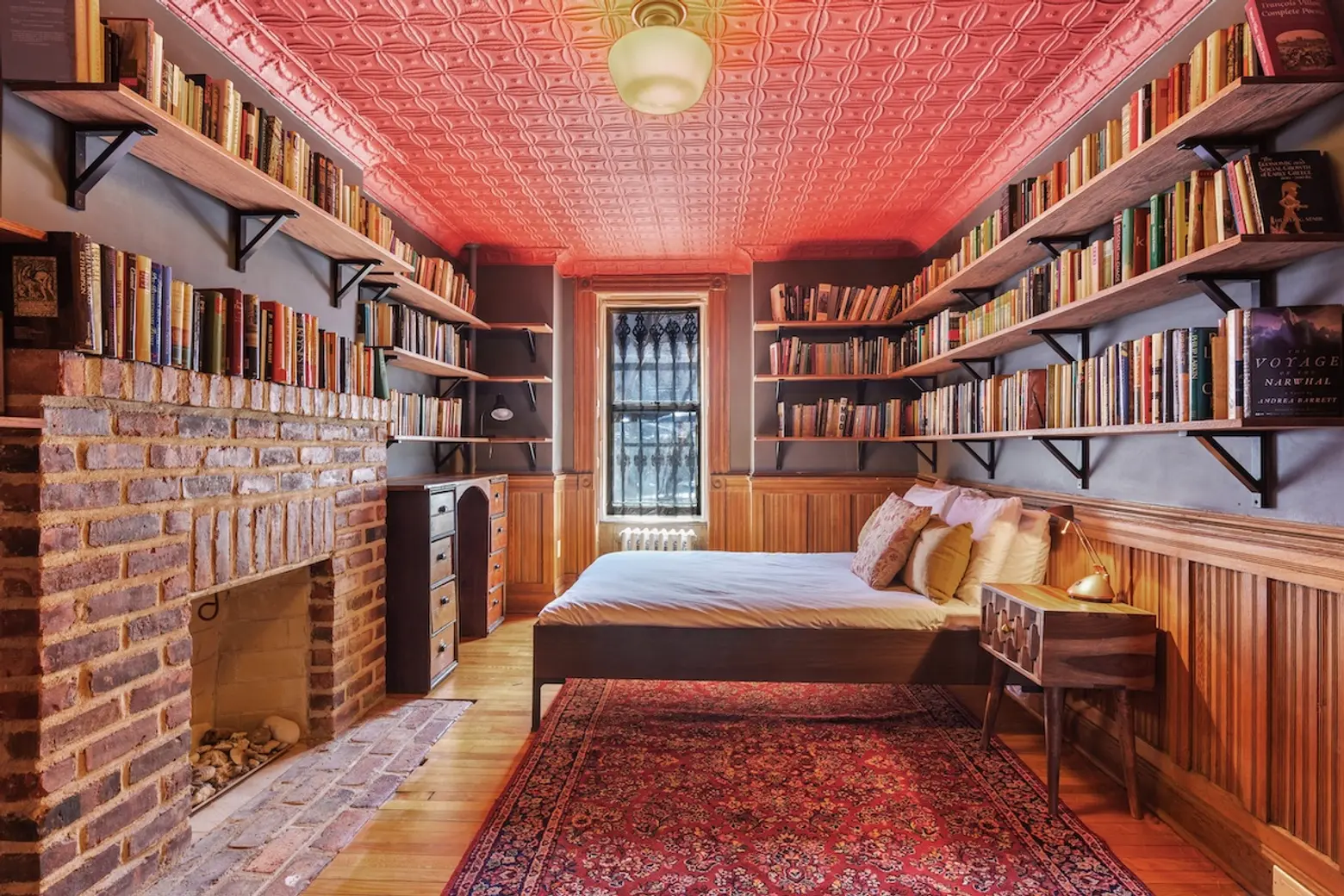
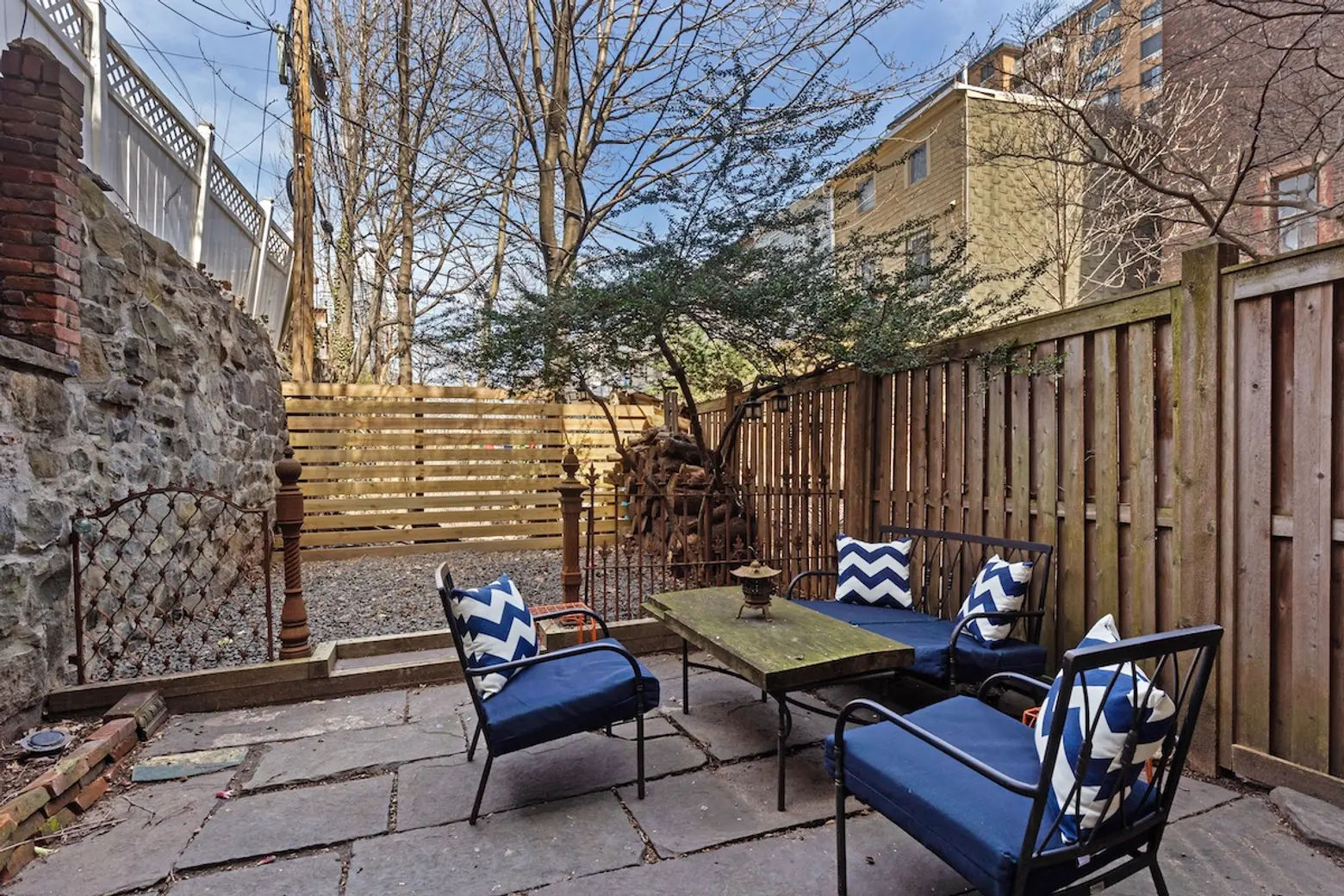
One flight down on the garden level is a family room with exposed ceiling beams, exposed brick and working fireplace. A convenient kitchenette has snacktime covered. The front bedroom/ library has a painted tin ceiling and another working fireplace. A half-bath and shower can be found on this floor as well. In the back is the home’s garden, landscaped for easy maintenance, complete with a gas line for grilling.
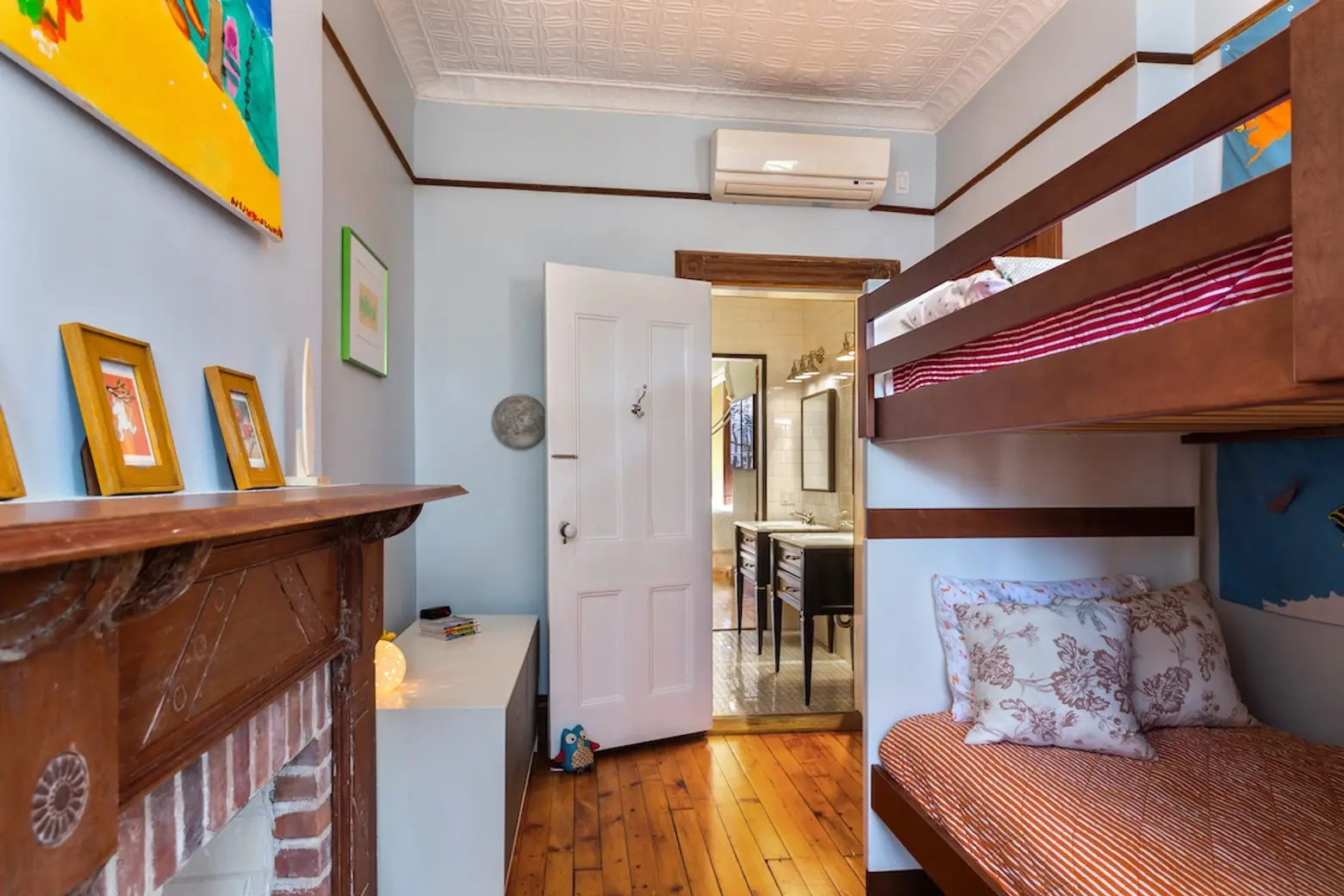
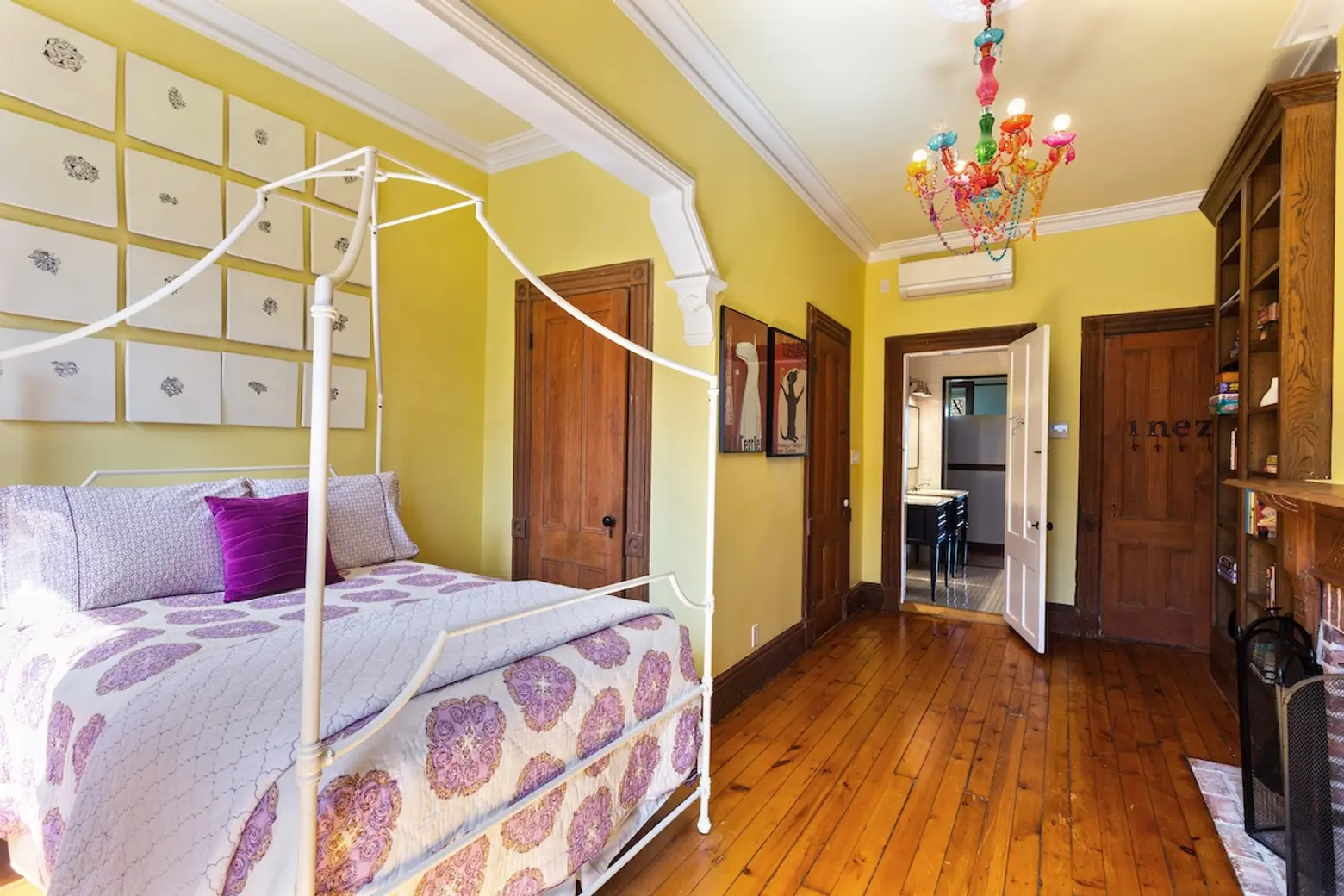
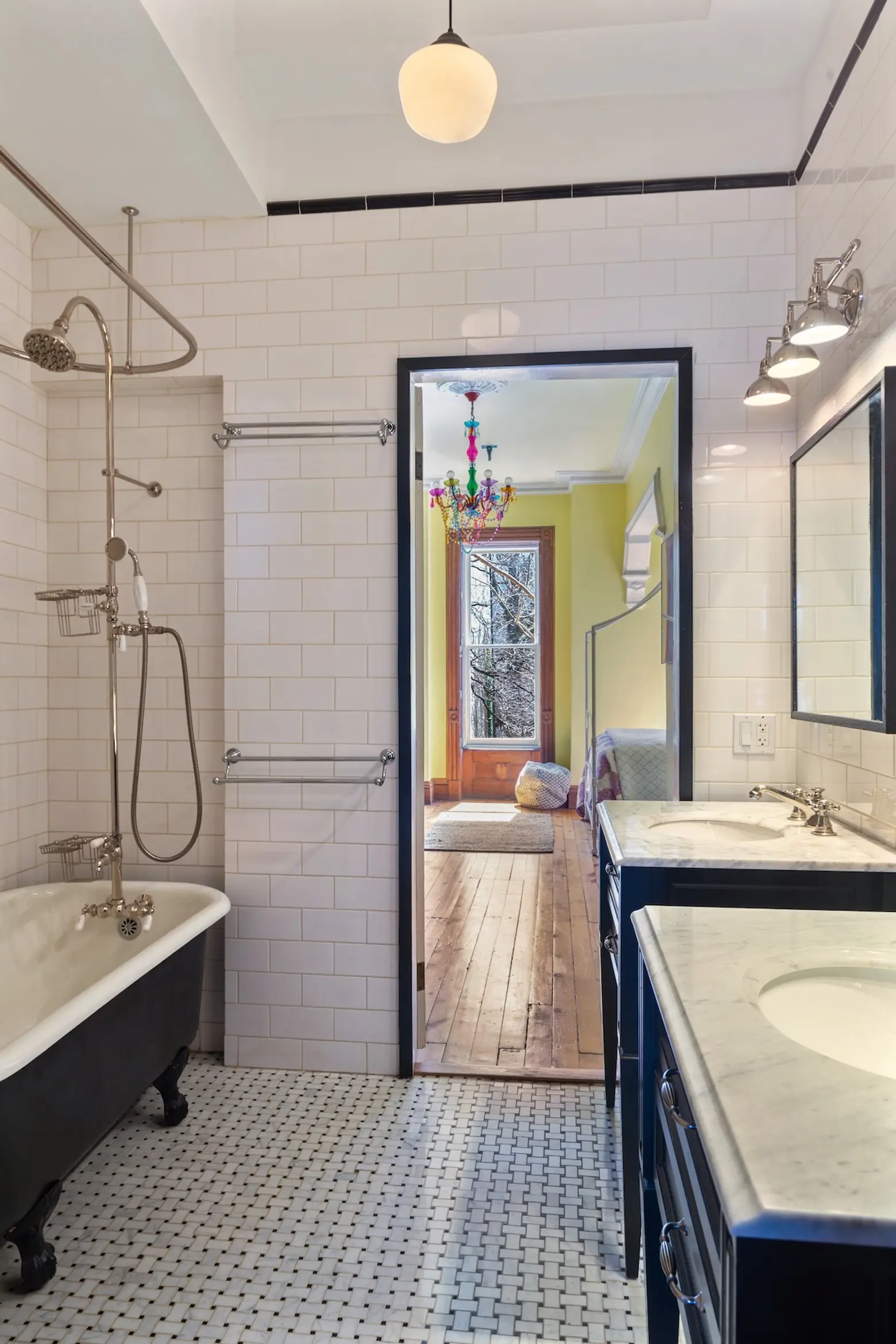
On the third floor are two bedrooms, a bathroom with a restored claw foot tub and a laundry room.
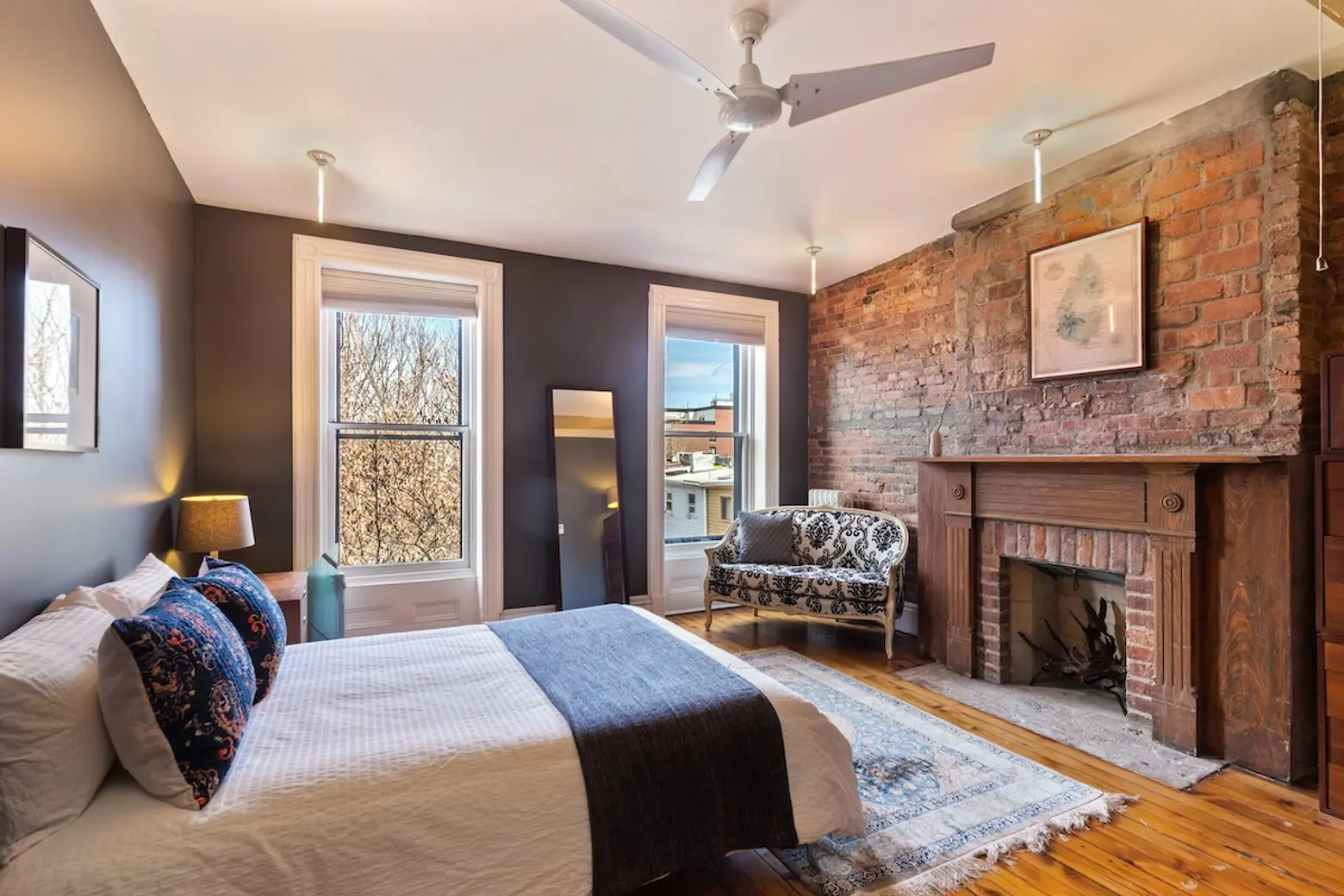
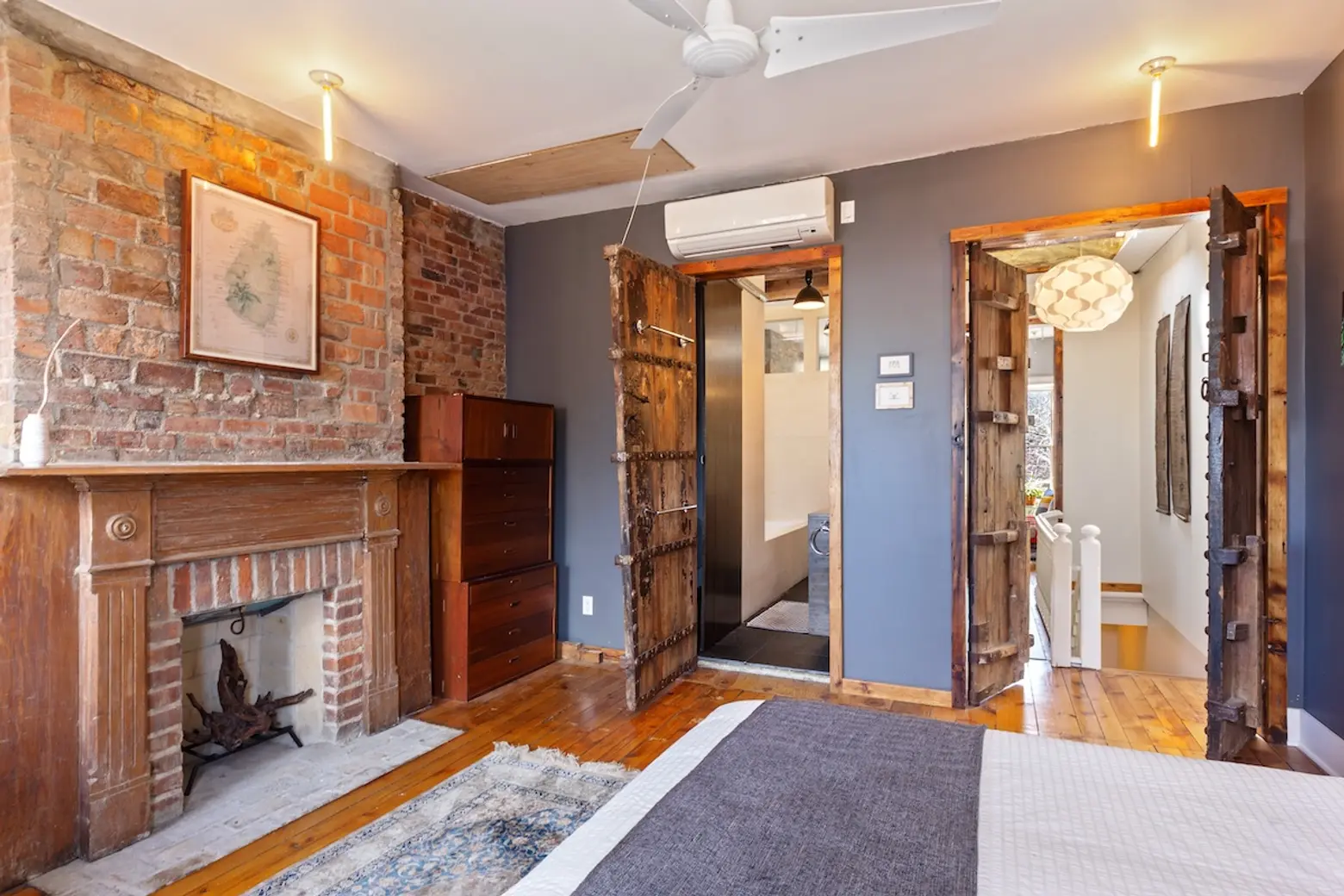
On the home’s top floor are the master suite and a fifth bedroom, currently used as a den. A huge skylight means the upstairs rooms are light-filled. Antique wooden doors frame the spacious, serene space. Both upper chambers have exposed brick and working fireplaces, and the master bath boasts radiant heated floors, a walk-in rain shower, double sinks and an extra deep, two-person Zuma whirlpool tub.
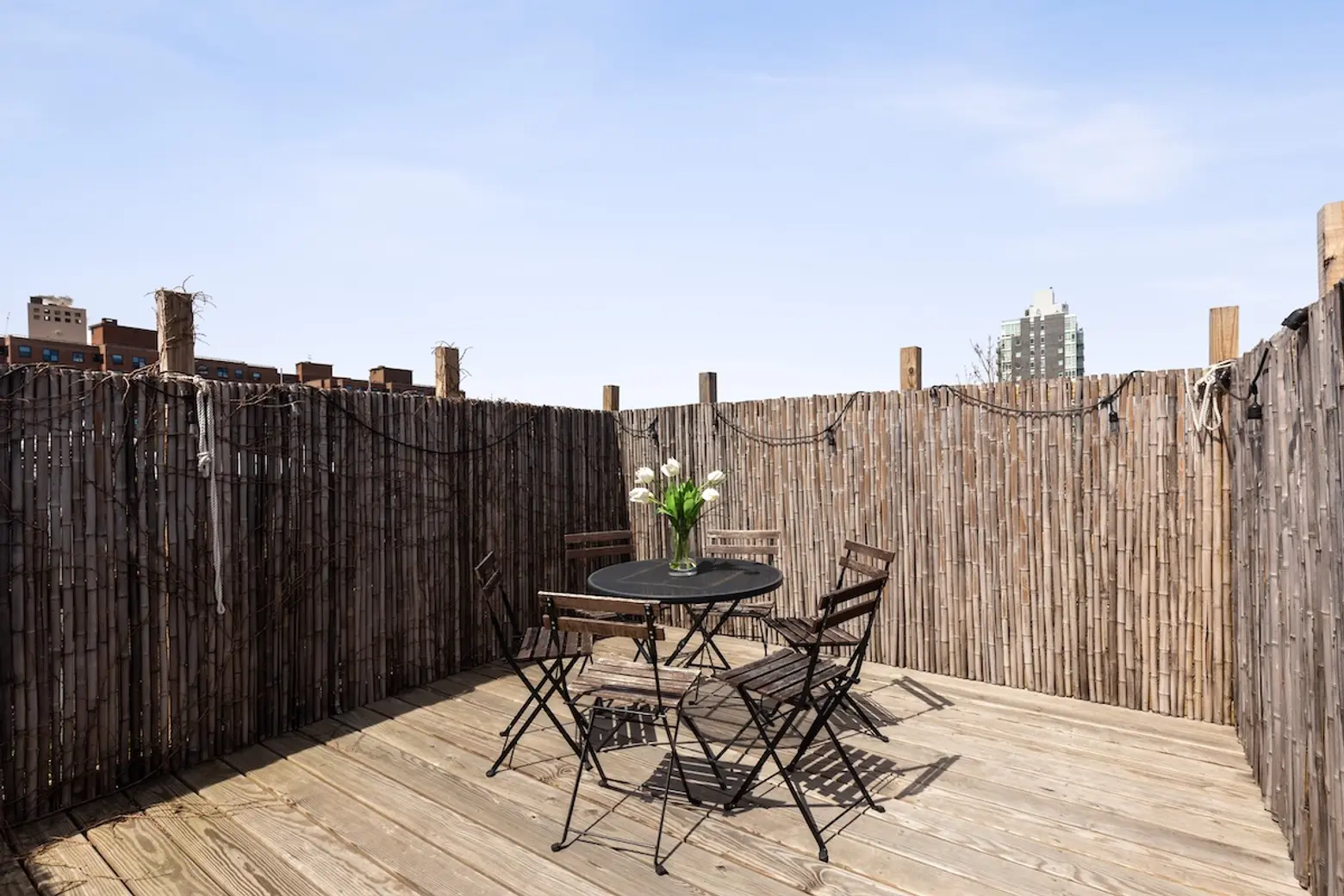
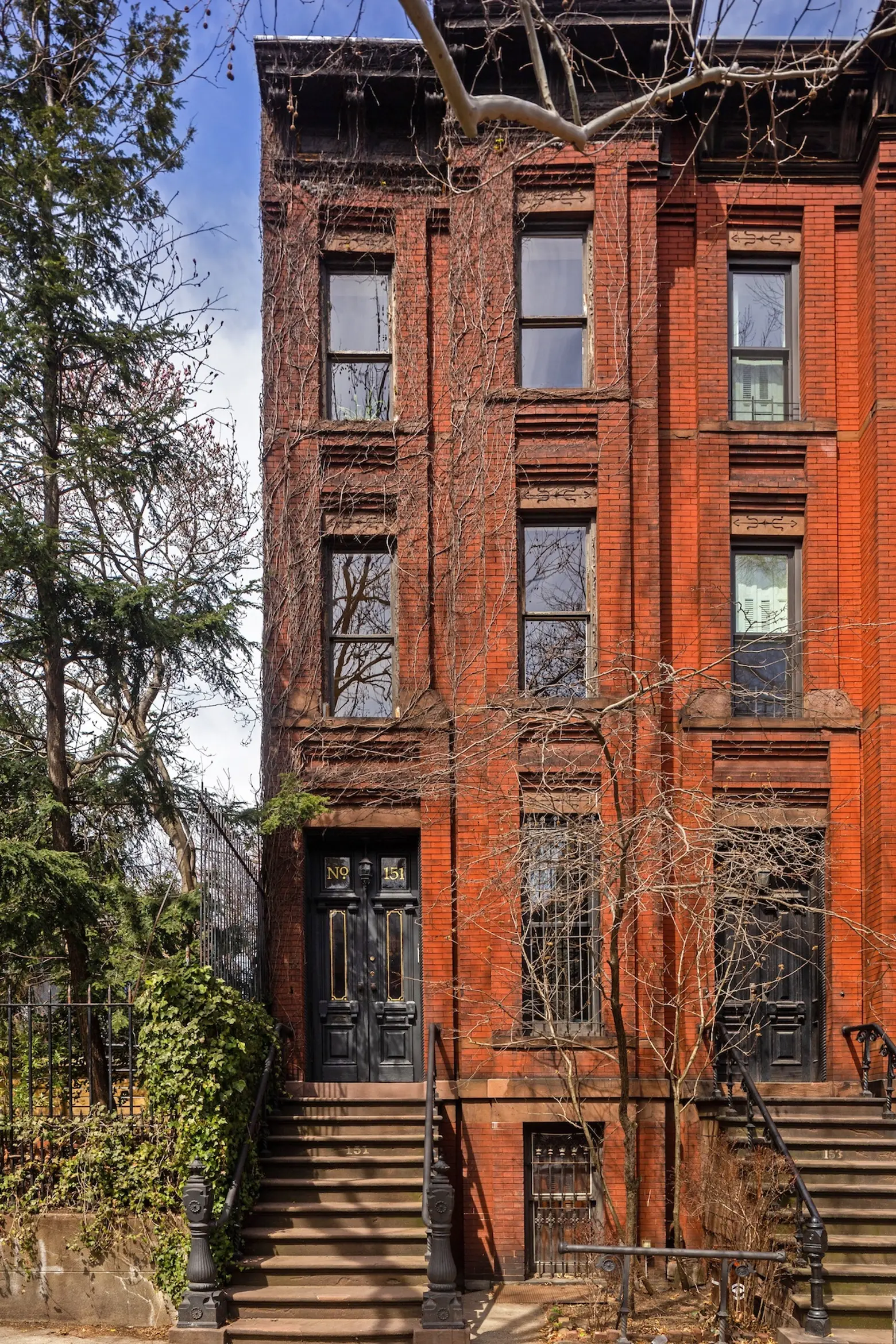
The vertical bounty continues up a pull-down staircase in the master bedroom, where a secluded roof deck with Manhattan and Brooklyn views awaits. Additional perks that apply throughout include original hardwood floors, high ceilings on every floor, California Closets, a central vacuum system, new storm windows, a ductless A/C system throughout and updated electrical and plumbing.
[Listing: 151 Willoughby Avenue by Heather McMaster, Ariane Dembs and Annette Glass for The Corcoran Group.]
RELATED:
- Asking $3.75M, this corner townhouse in Clinton Hill has an art studio and romantic garden
- Clinton Hill Halloween Queen’s celebrated townhouse hits the market for $2.65M
- Live in historic townhouse style without the commitment in this $5,500/month Clinton Hill duplex
- Patti Smith and Robert Mapplethorpe’s one-time Clinton Hill townhouse is $8,000/month
Photos by Al Siedman of VHT, courtesy of The Corcoran Group.
