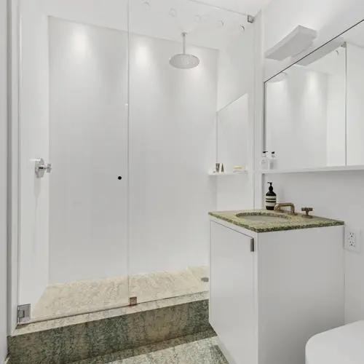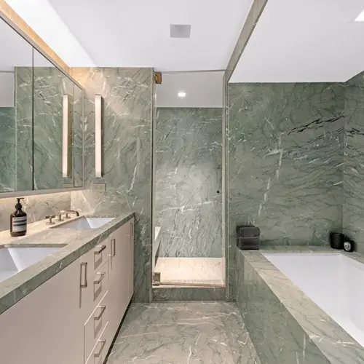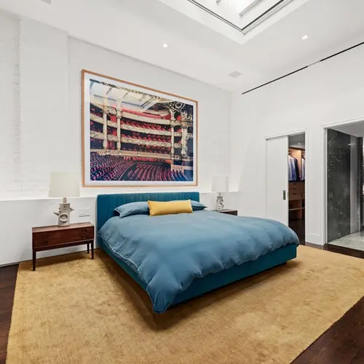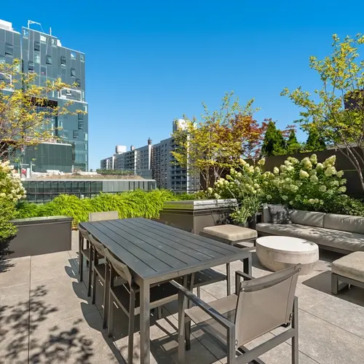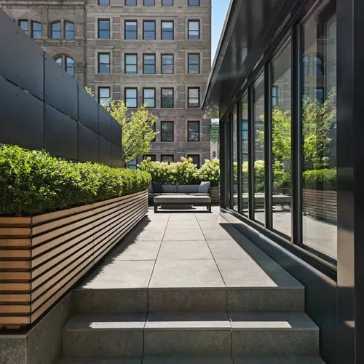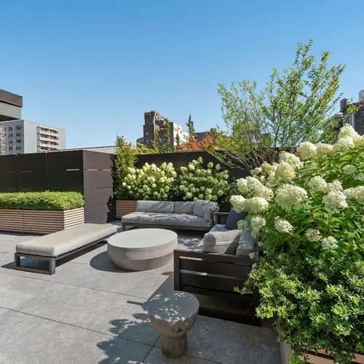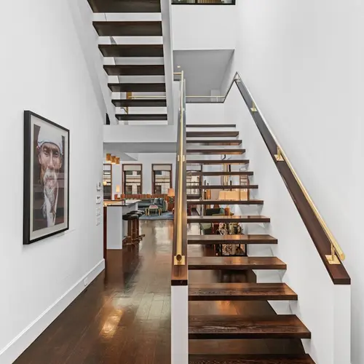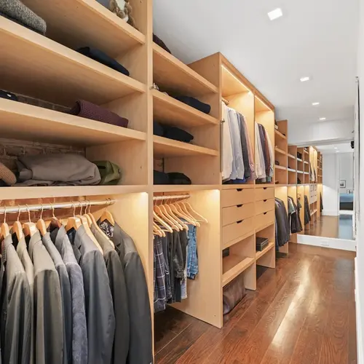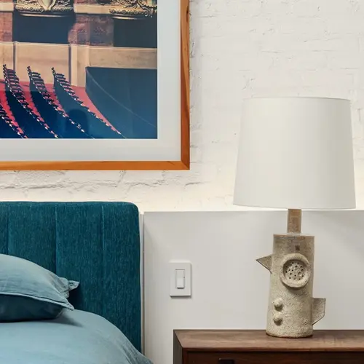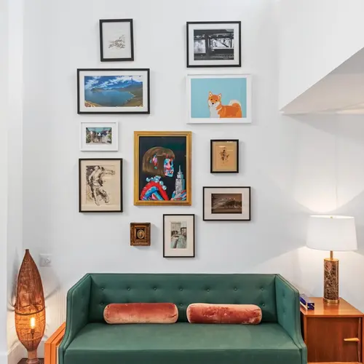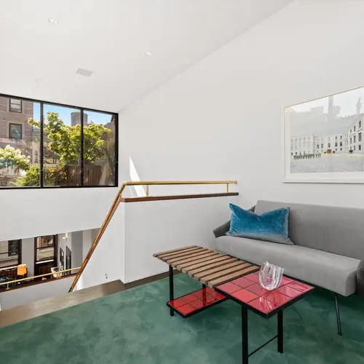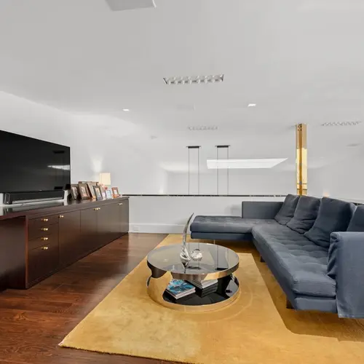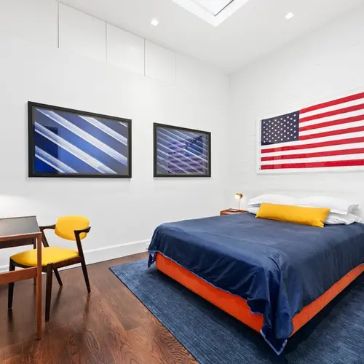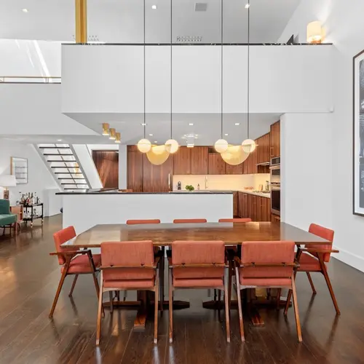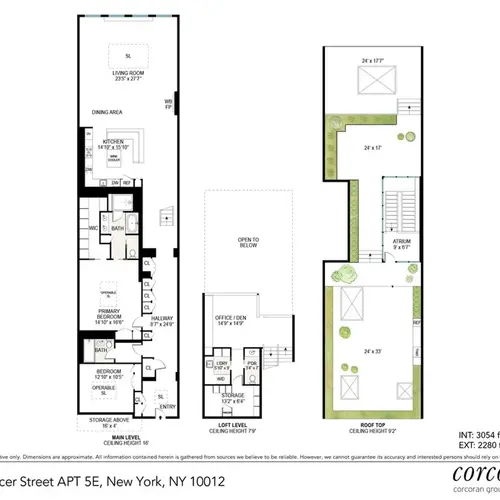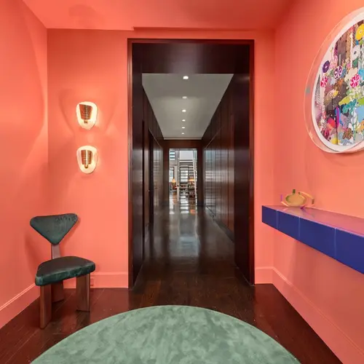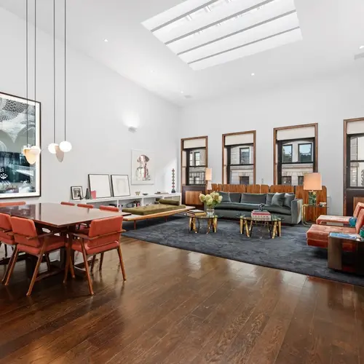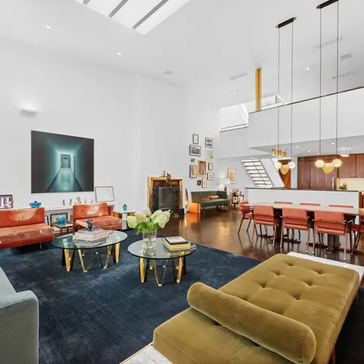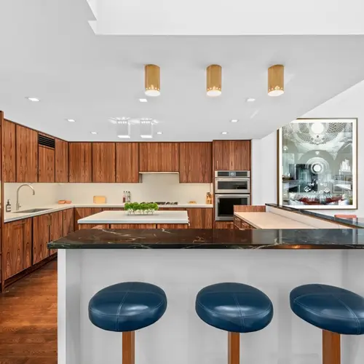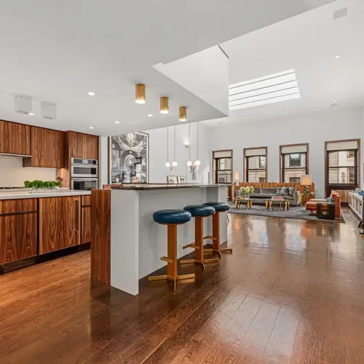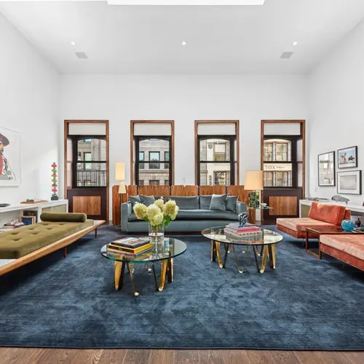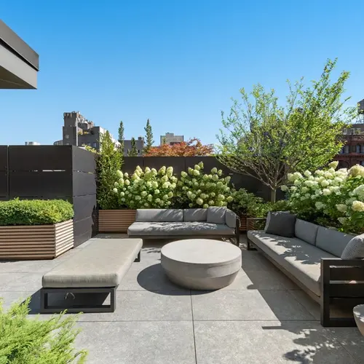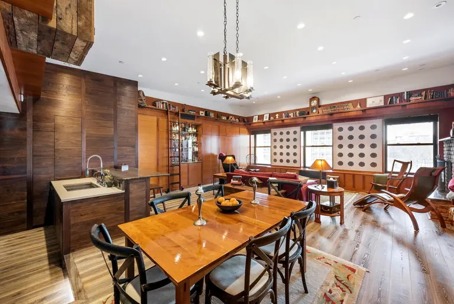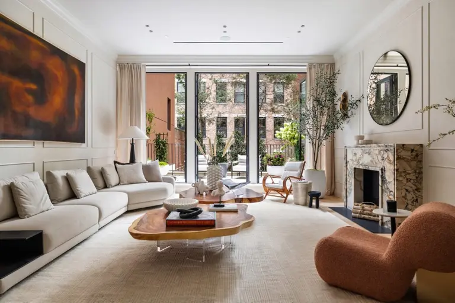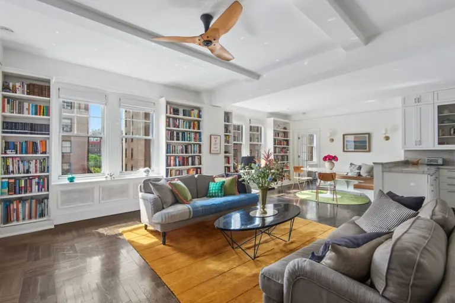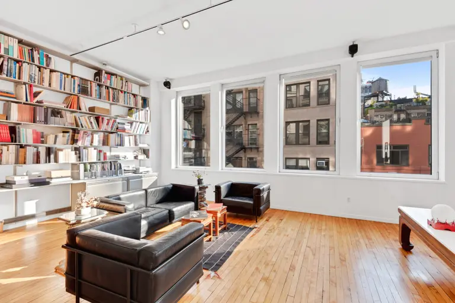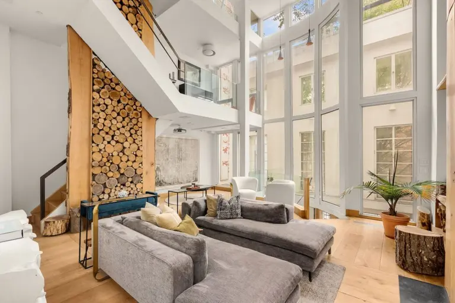This lofty $7.5M Village co-op would be perfect for an art lover or an avid gardener
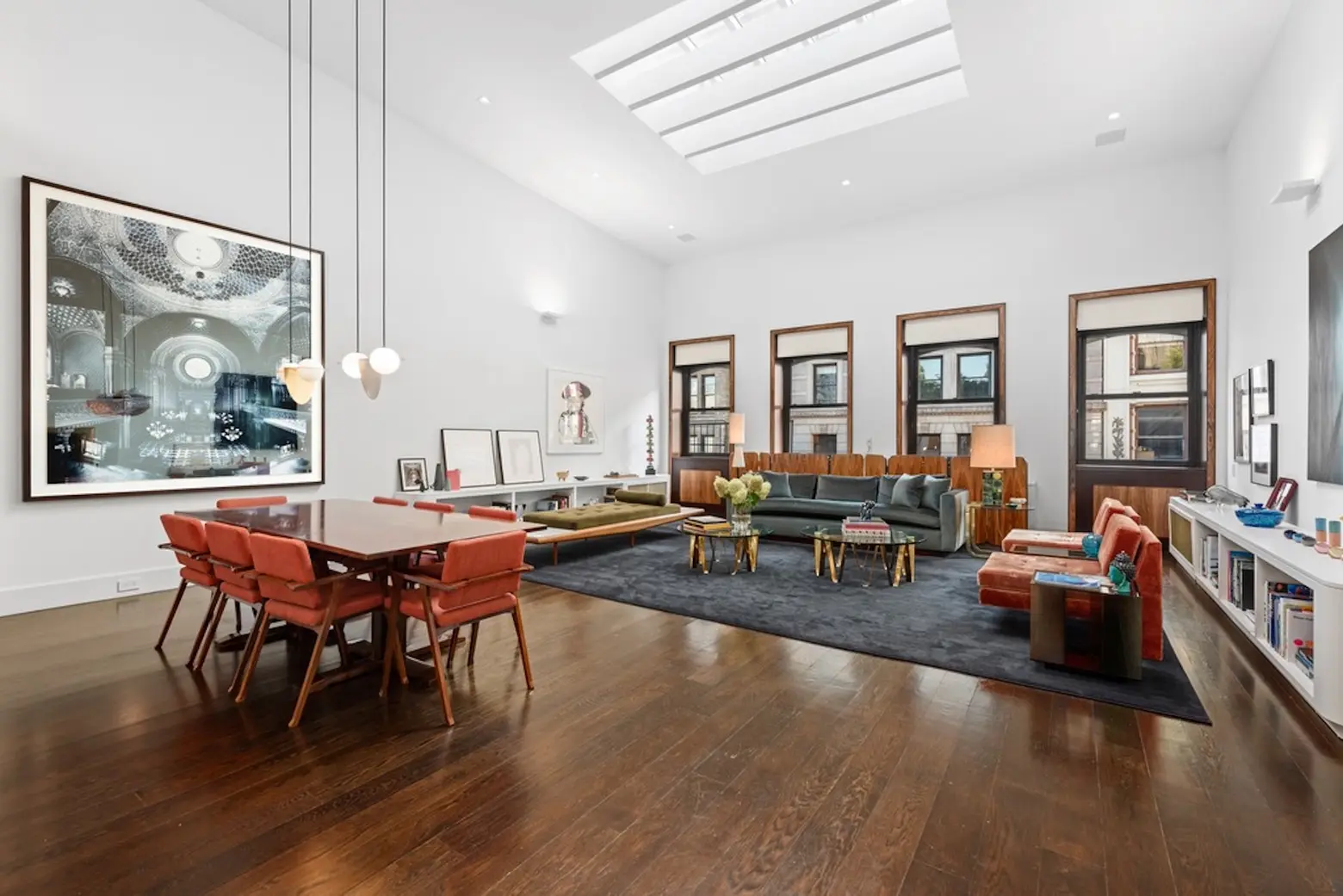
Photo credit: Celeste Godoy Photography for The Corcoran Group
Located within a classic 1844 Greenwich Village building, this jewel box of a co-op boasts a custom renovation by noted interior designer Carlos Otero. The result, currently asking $7,500,000, is a thoroughly modern and luxurious home that has retained the warmth and creativity befitting its address. The three-level co-op at 200 Mercer Street includes 3,000 square feet of creatively-designed interior space and an expansive landscaped private roof terrace.
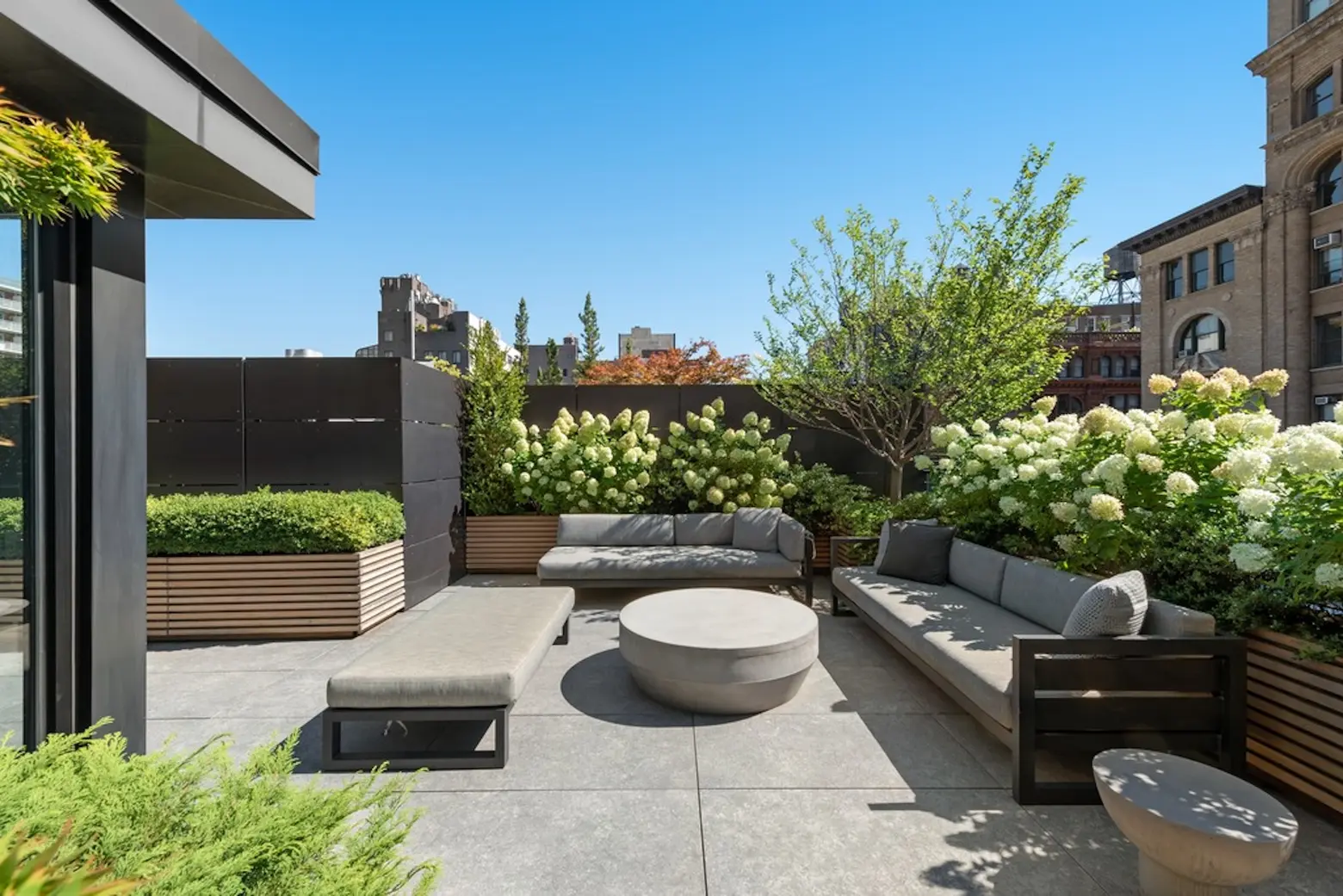
Bespoke features include oversized skylights, custom rosewood paneling in the entrance hall and kitchen, custom brass fixtures, blackout shades in both en-suite bedrooms, a nine-zone hardwired sound system inside and on the rooftop, multi-zone central AC, and a fully-integrated alarm system. On top of it all is a 2,280-square-foot outdoor oasis, perfect for entertaining and gardening.
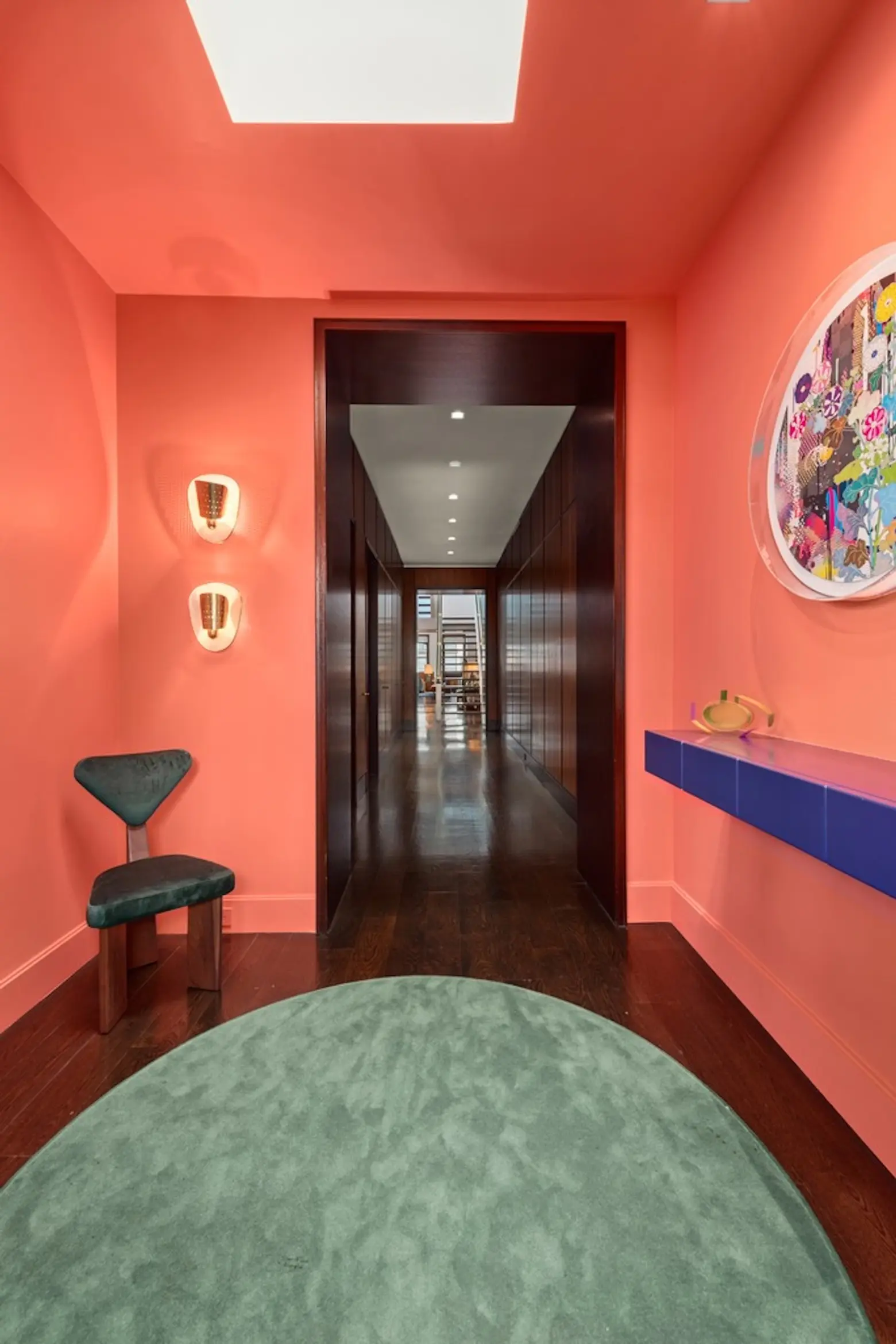
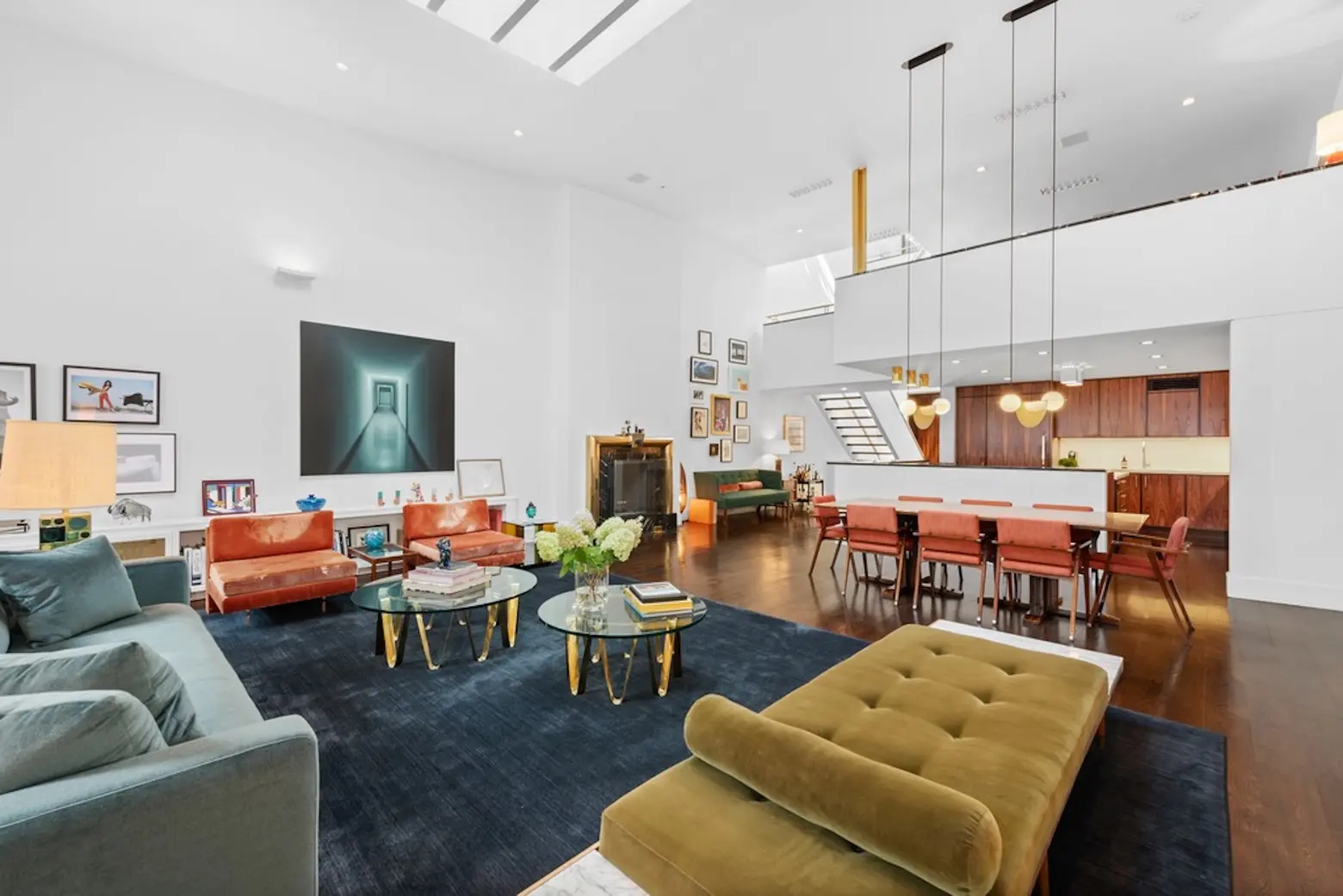
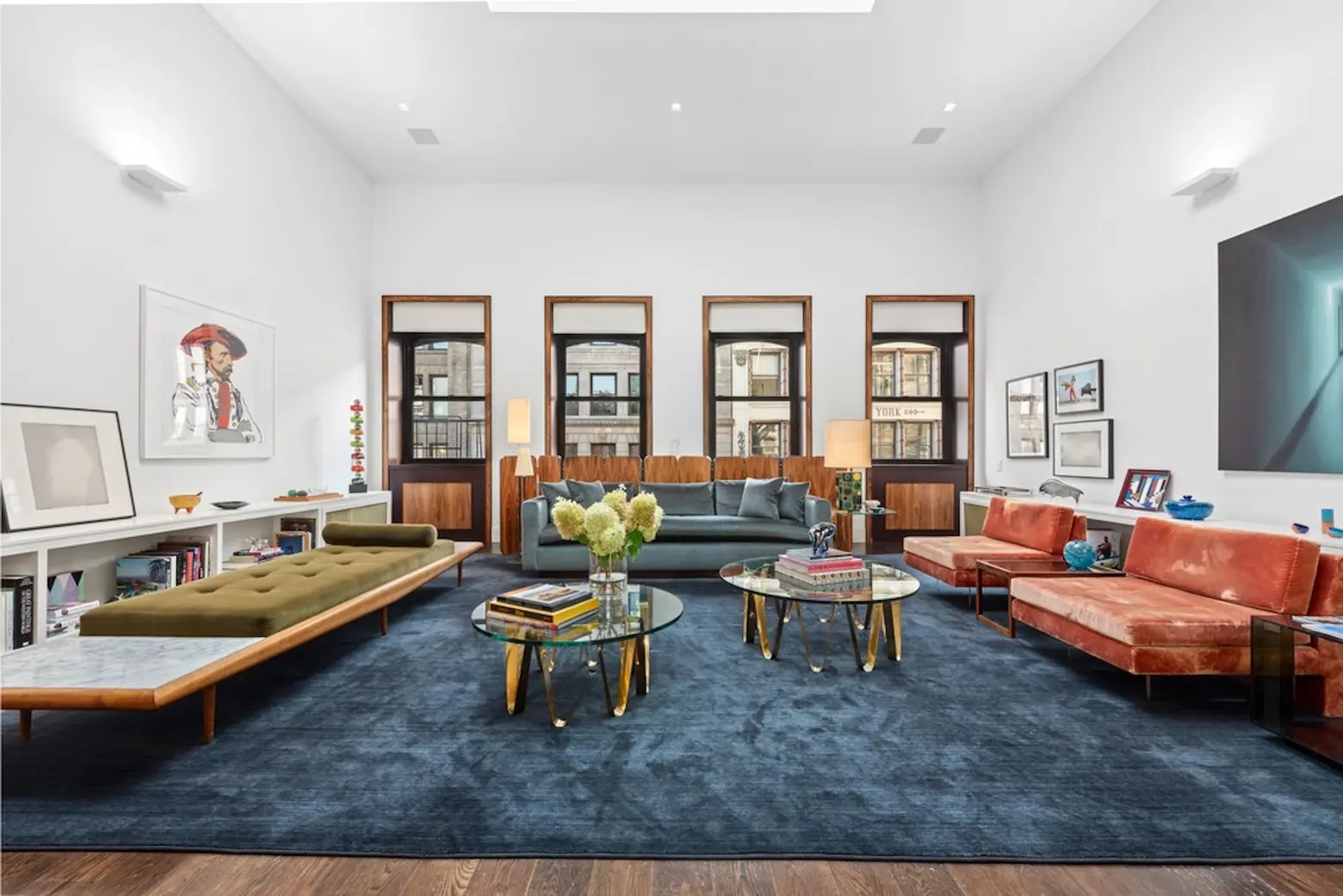
The first introduction to this unique space is a custom skylit foyer. The loft-like main floor great room is framed by 16-foot ceilings and oak hardwood floors. The mood in living and dining areas can be controlled by automatic shades on oversized windows. A wood-burning fireplace with a vintage brass surround and marble details anchors the space, which is highlighted by bespoke furnishings including vintage pieces by Vladimir Kagan.
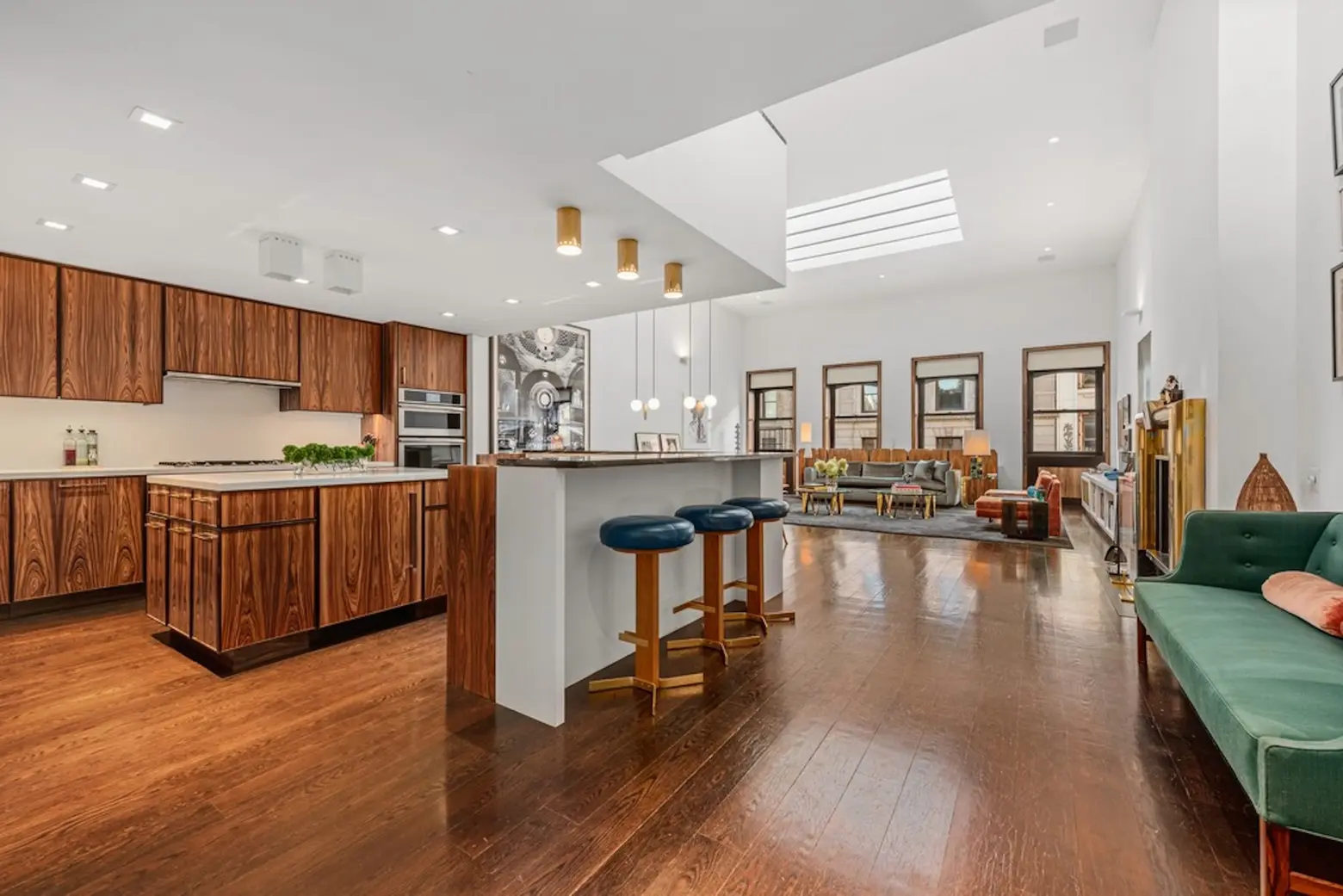
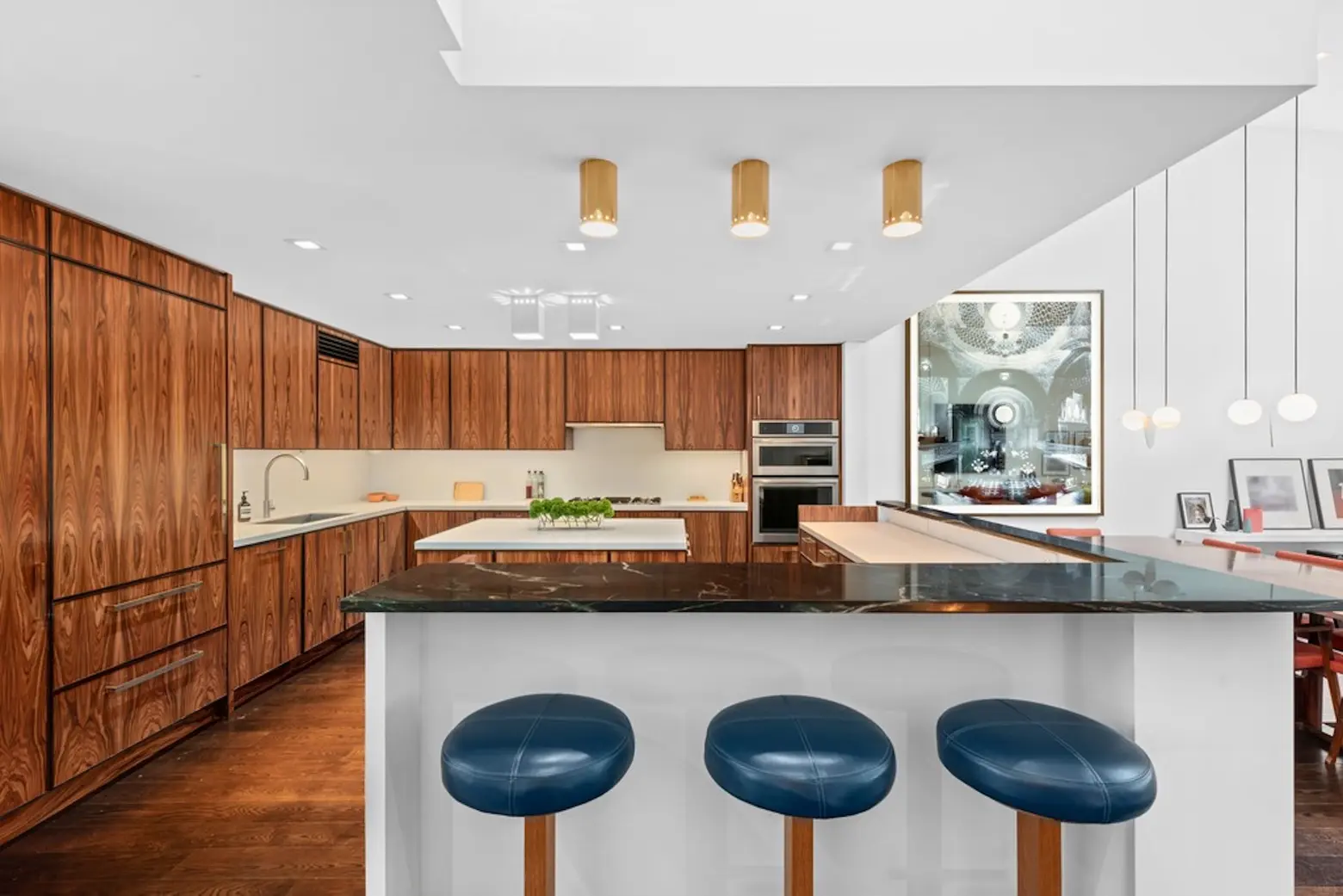
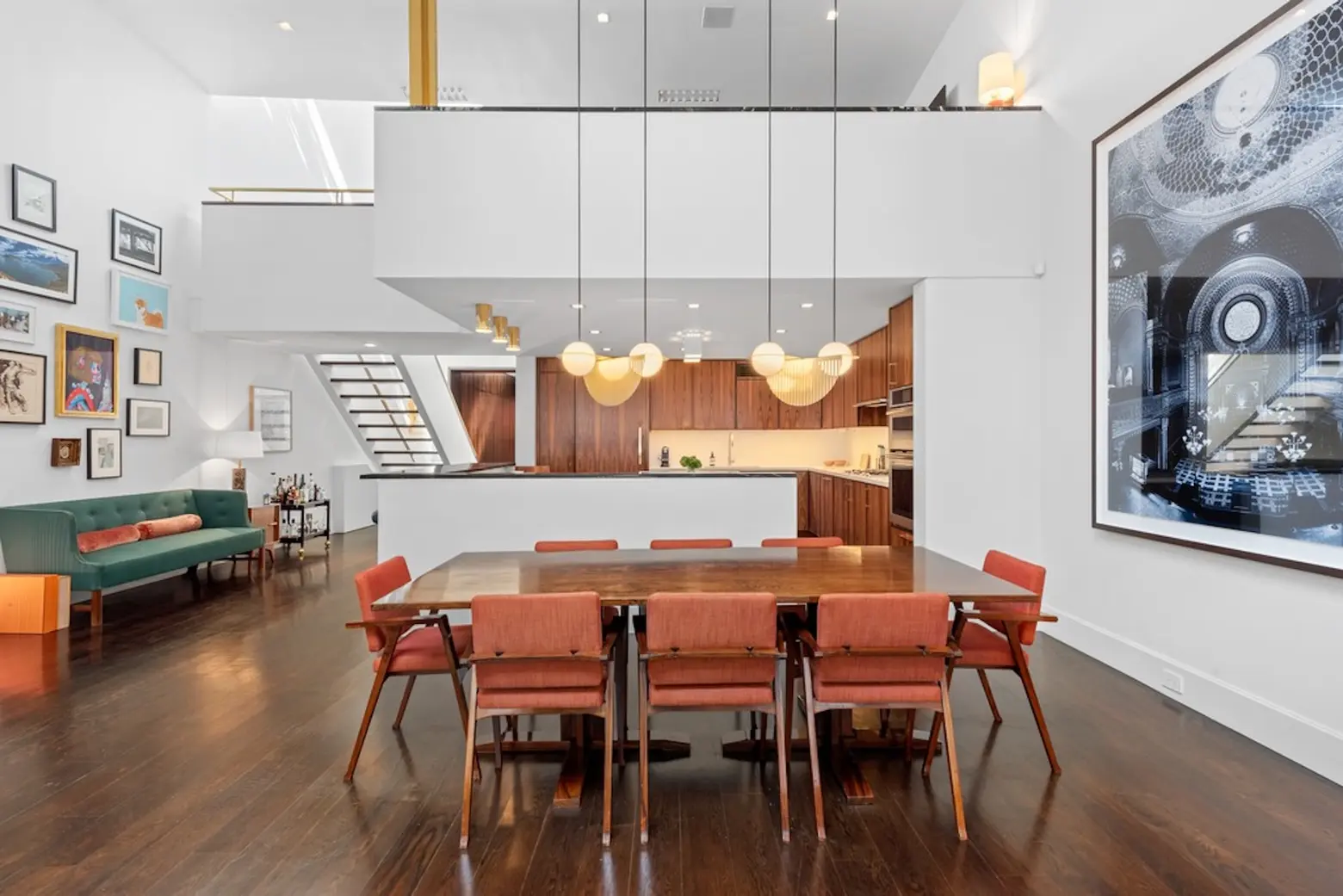
The spacious open kitchen features custom wood cabinets, Corian countertops, and premium appliances including a Jenn-Air oven and speed oven, a Miele cooktop with vented electric grill, a Sub-Zero refrigerator, two Miele dishwashers, and a Jenn-Air wine fridge.
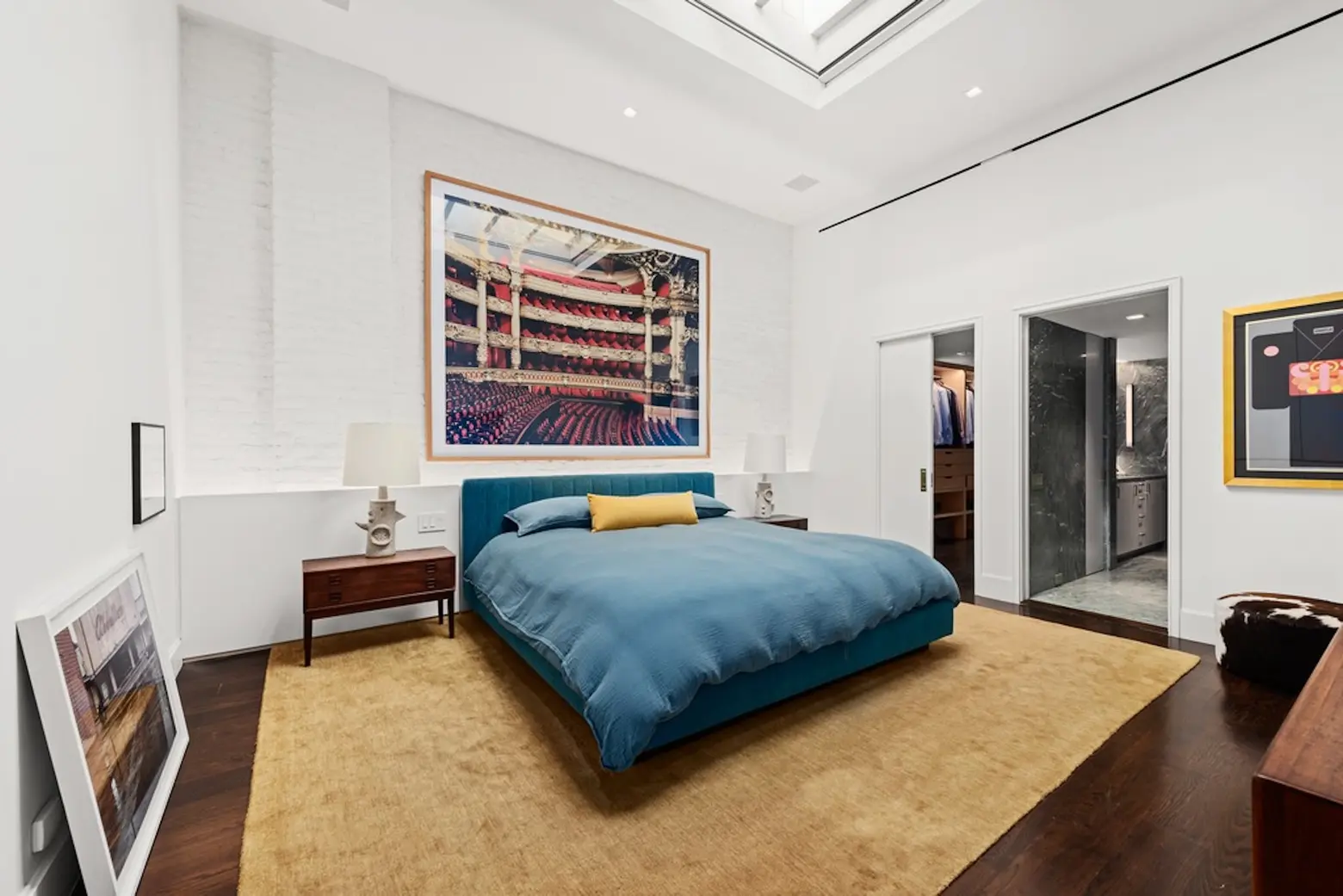
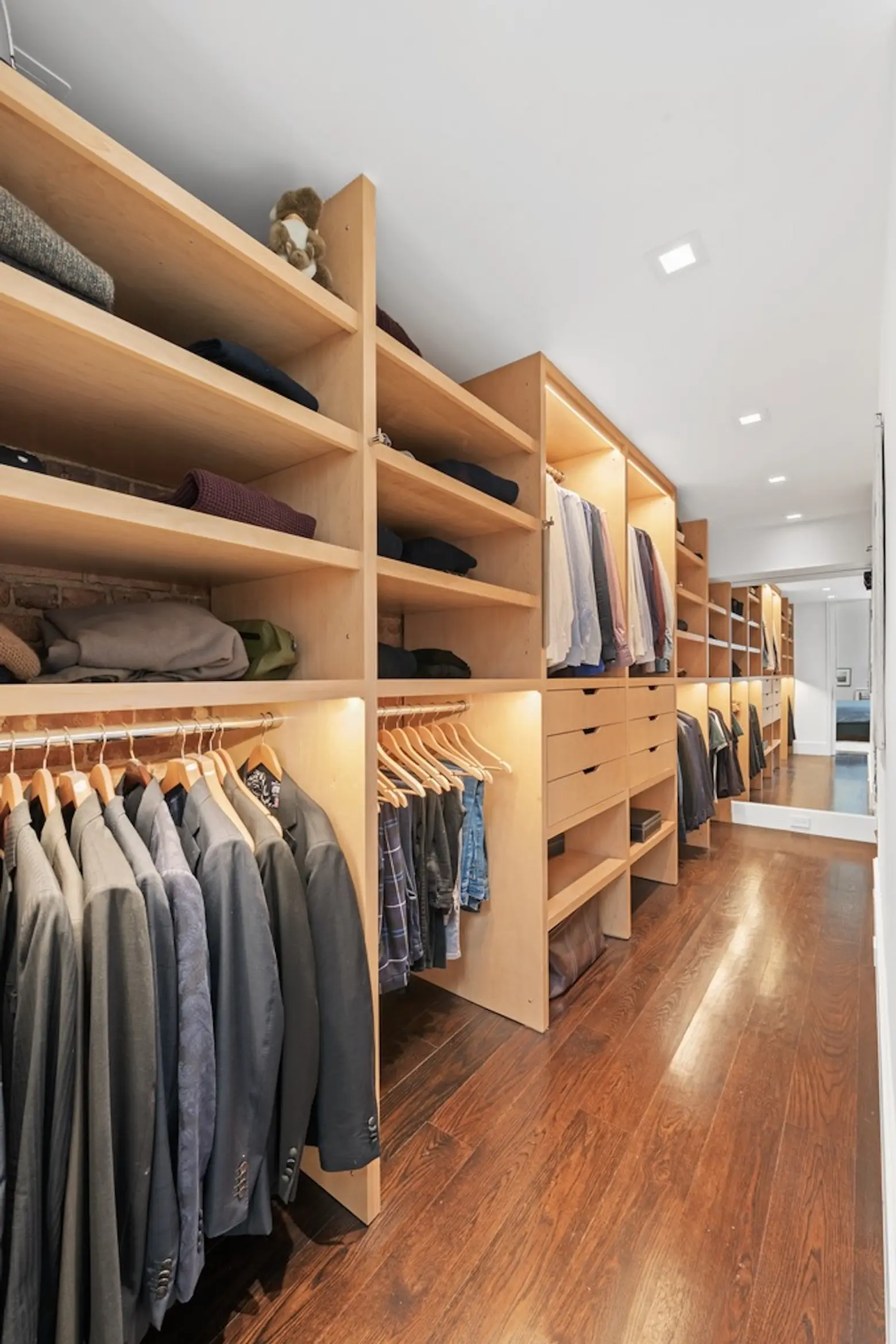
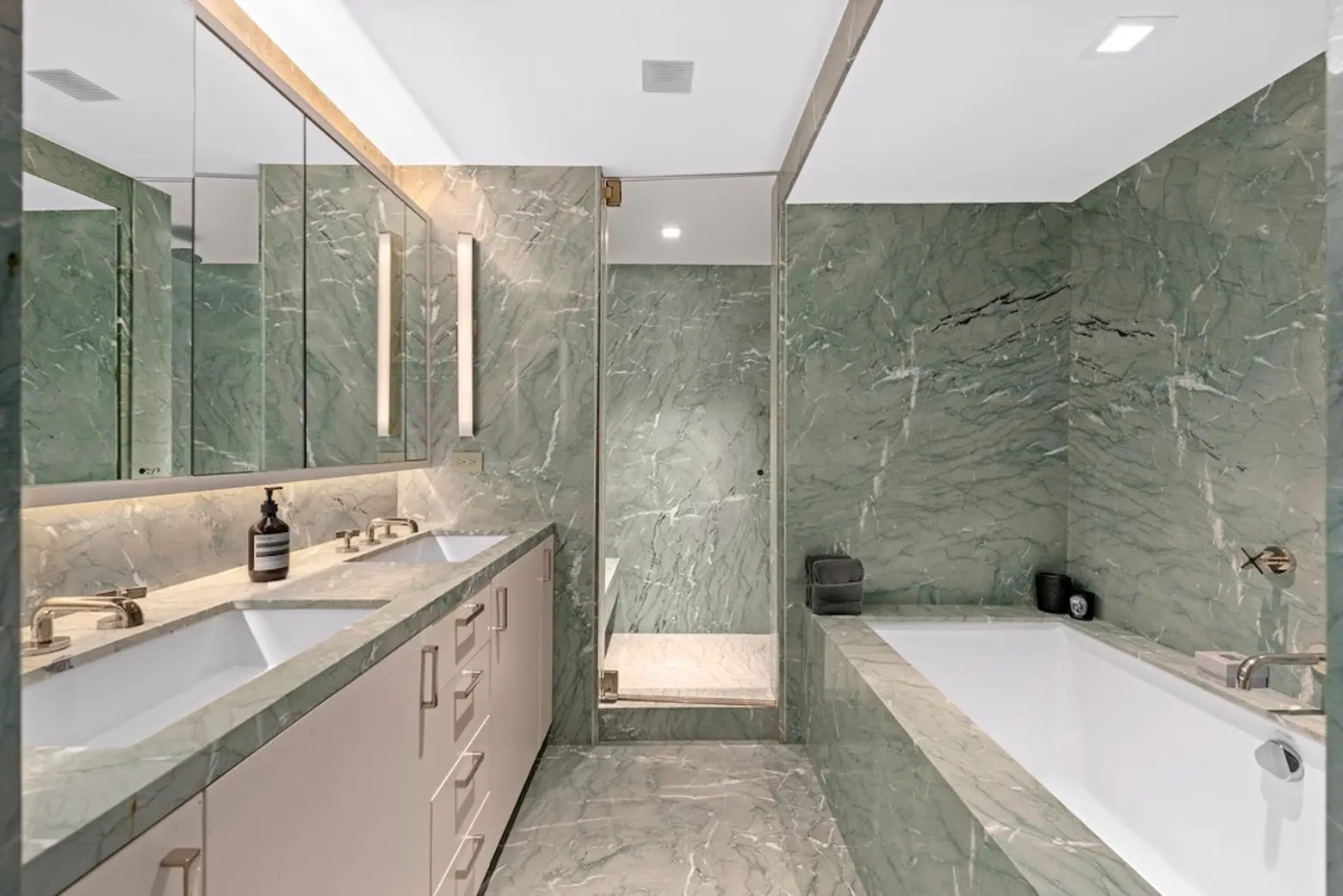
Down a closet-lined hallway, the gem of the sleeping quarters is the sky-lit primary suite. 12-foot ceilings frame the bedroom, a custom walk-in dressing closet, and an Italian marble-clad bath with a soaking tub and steam shower.
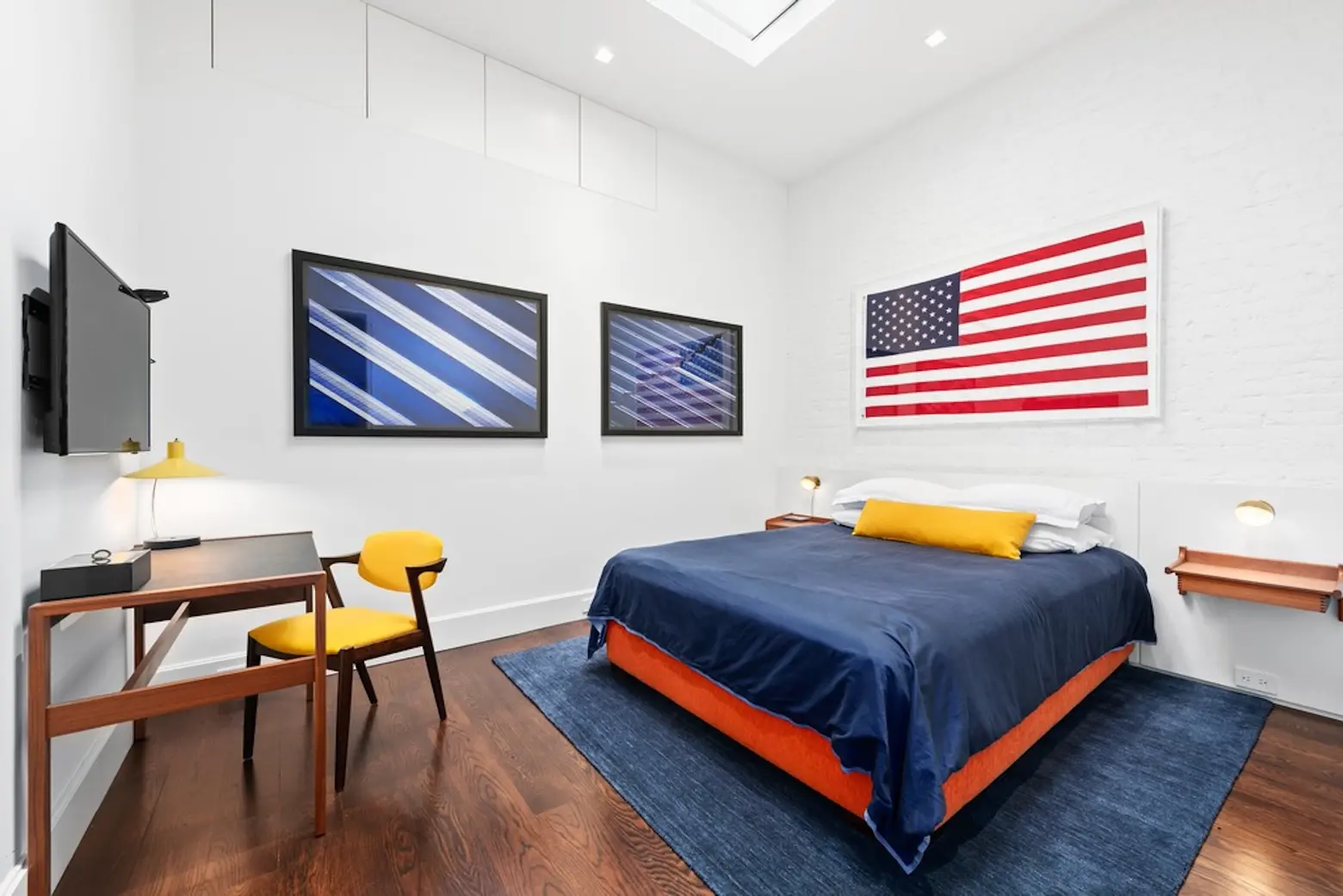
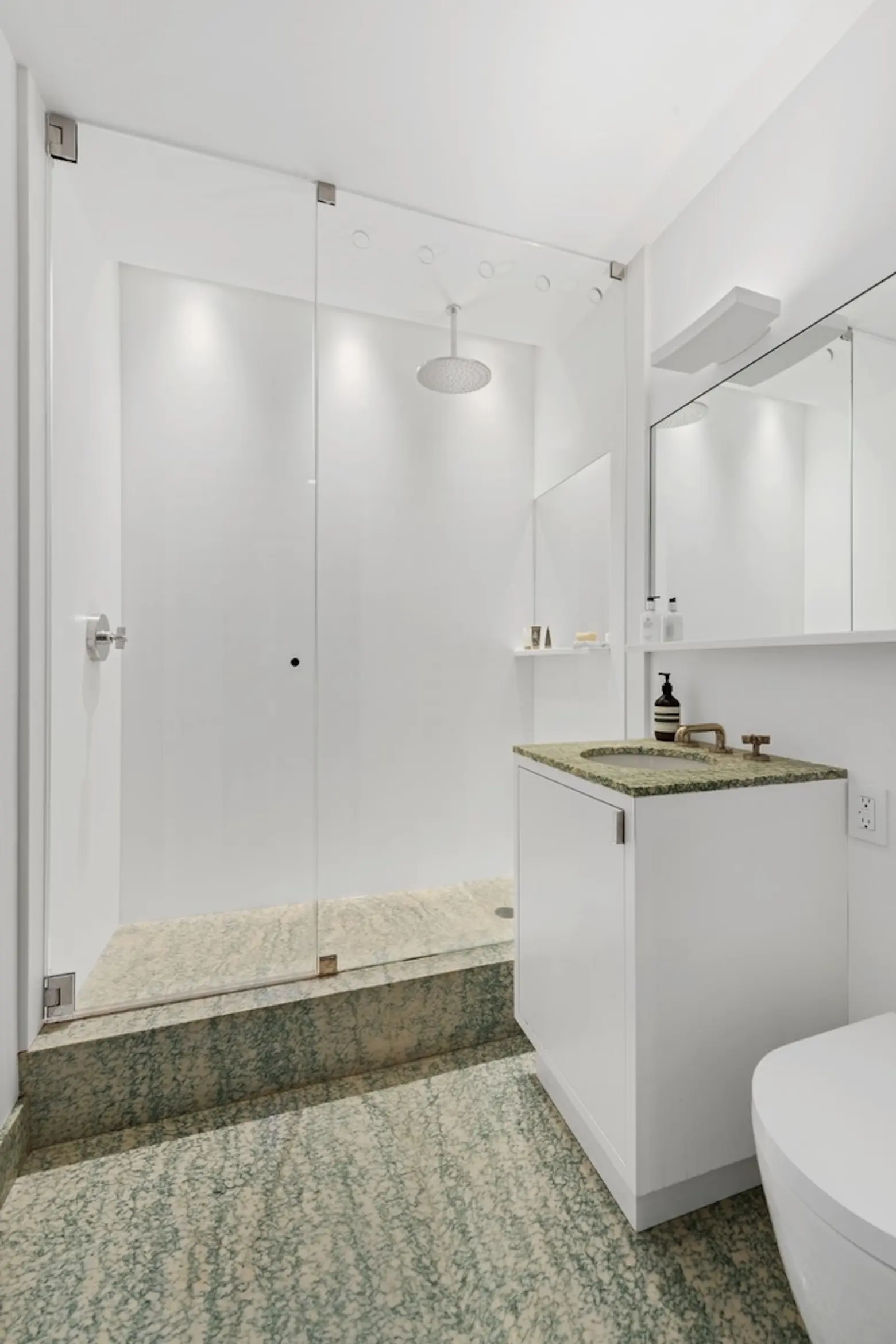
The second sky-lit bedroom has its own full bath.
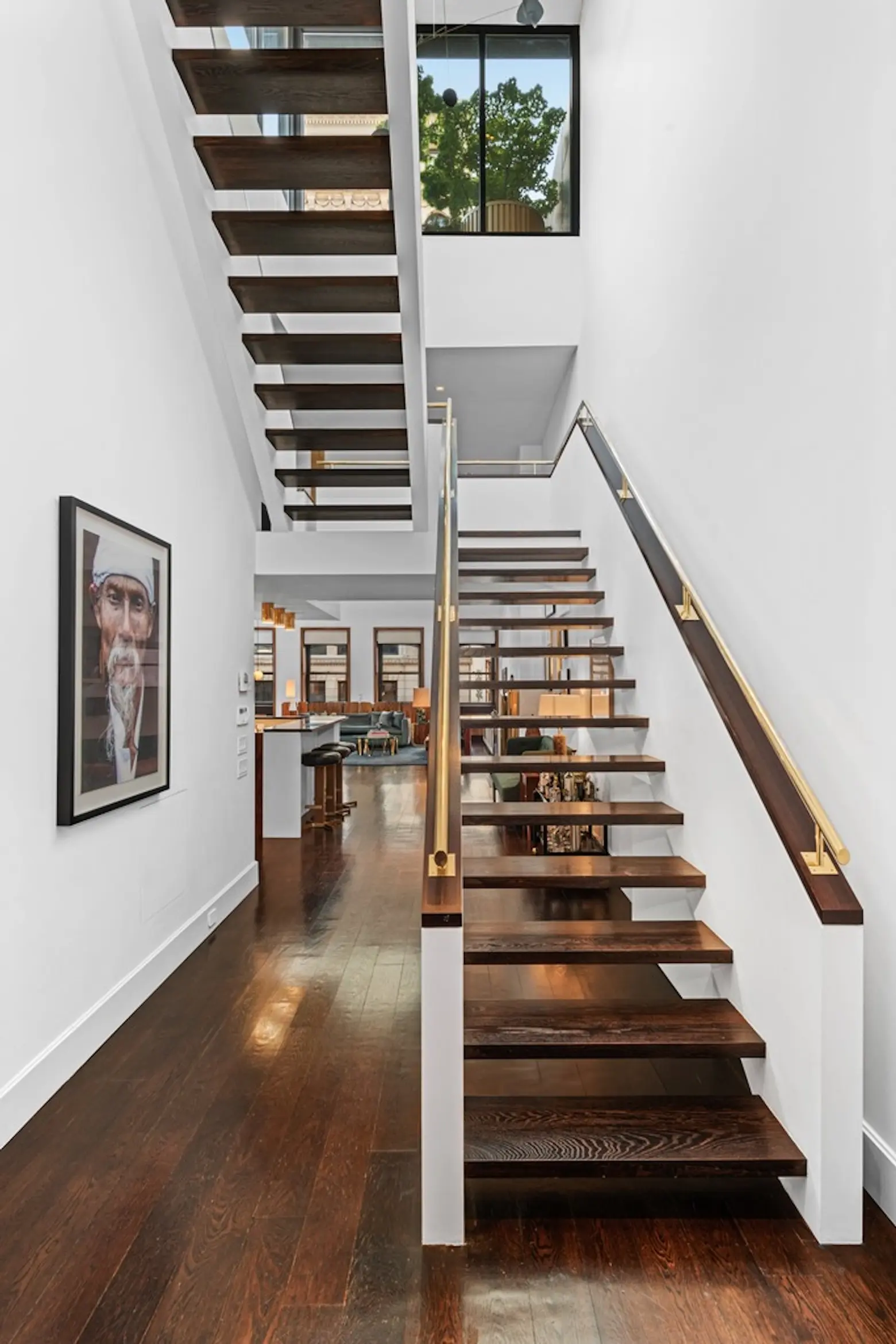
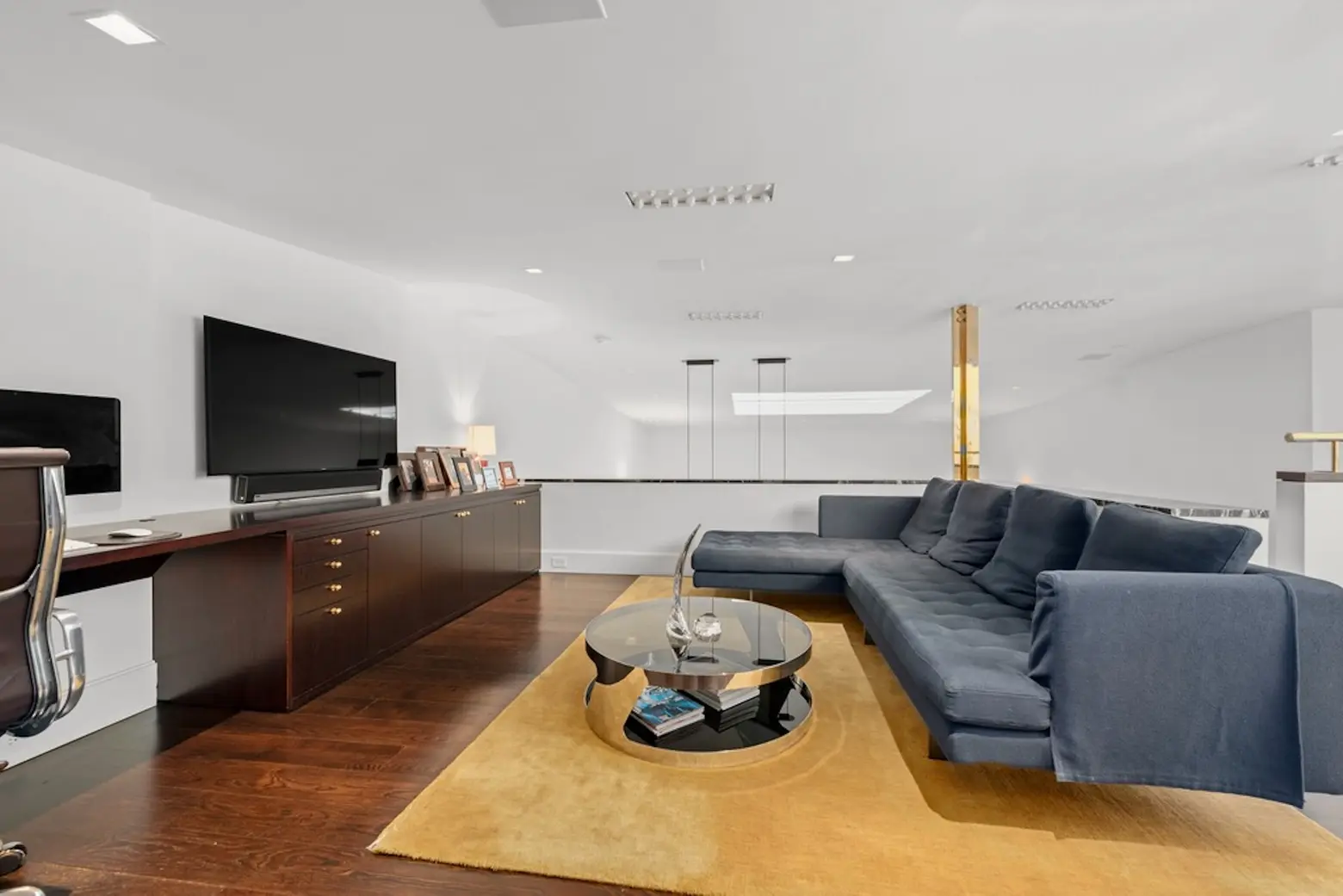
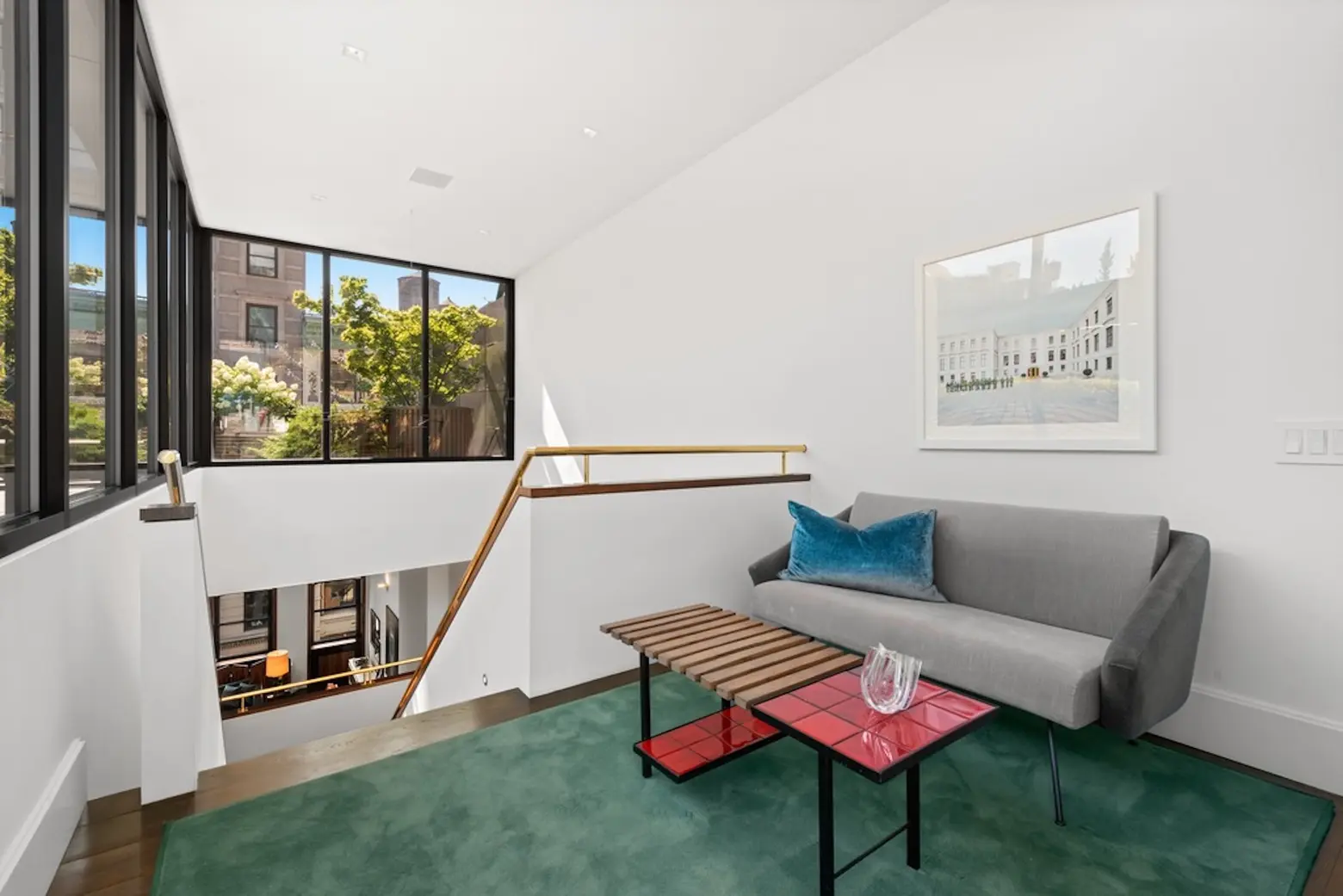
One level up, a mezzanine-level loft space with eight-foot ceilings holds a den/office. Also here are a storage room, a full laundry/utility room with a washer/dryer, and a powder room.
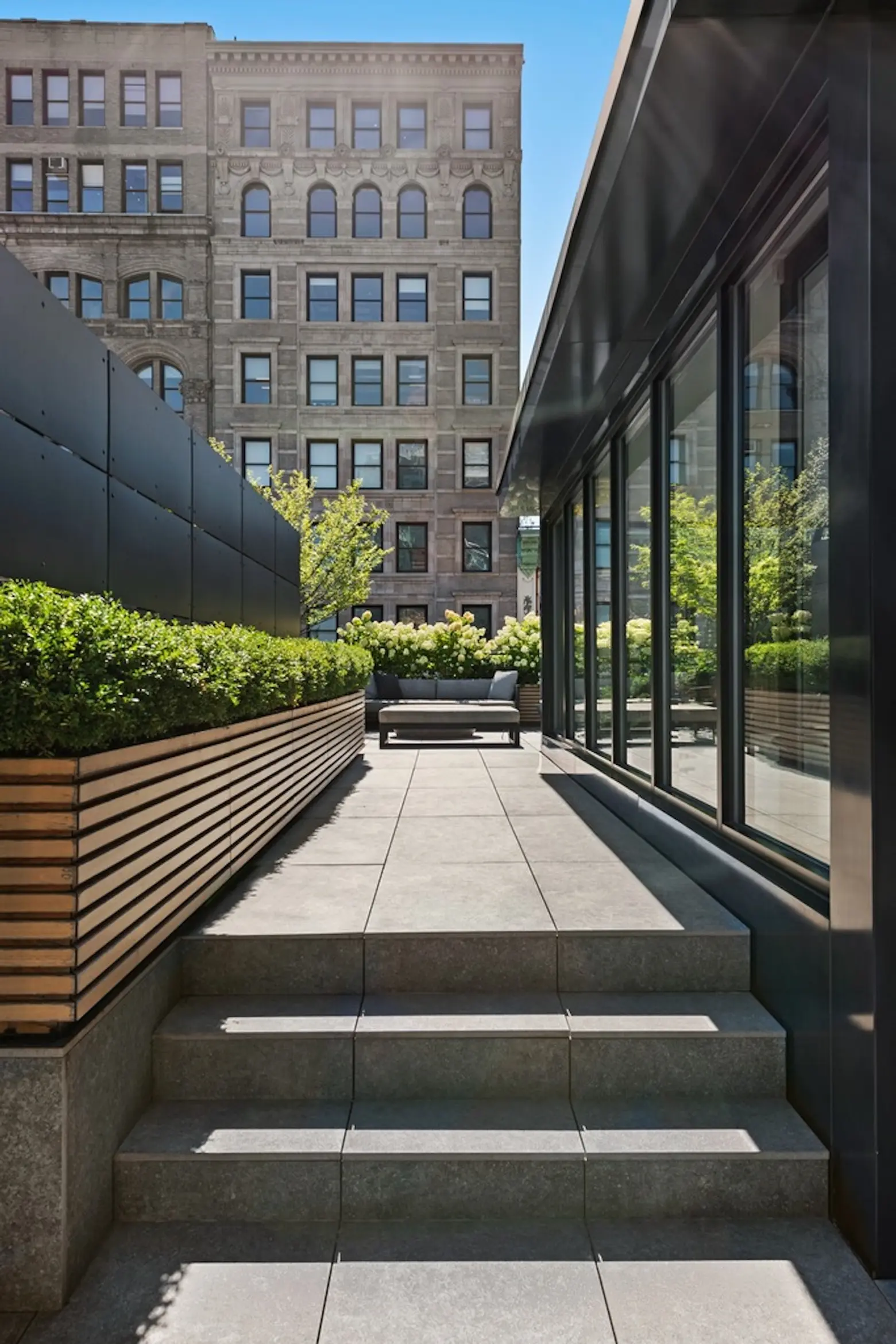
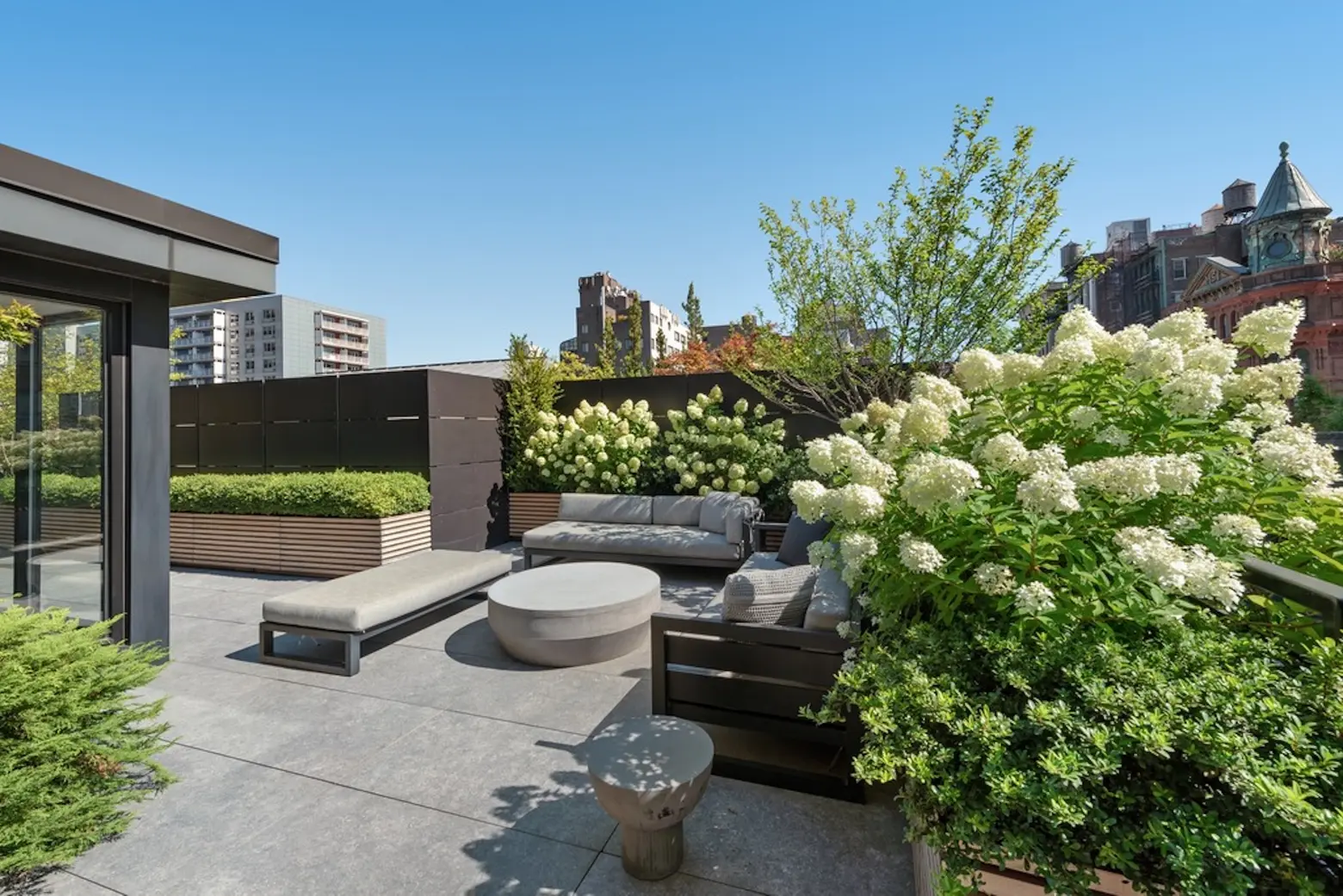
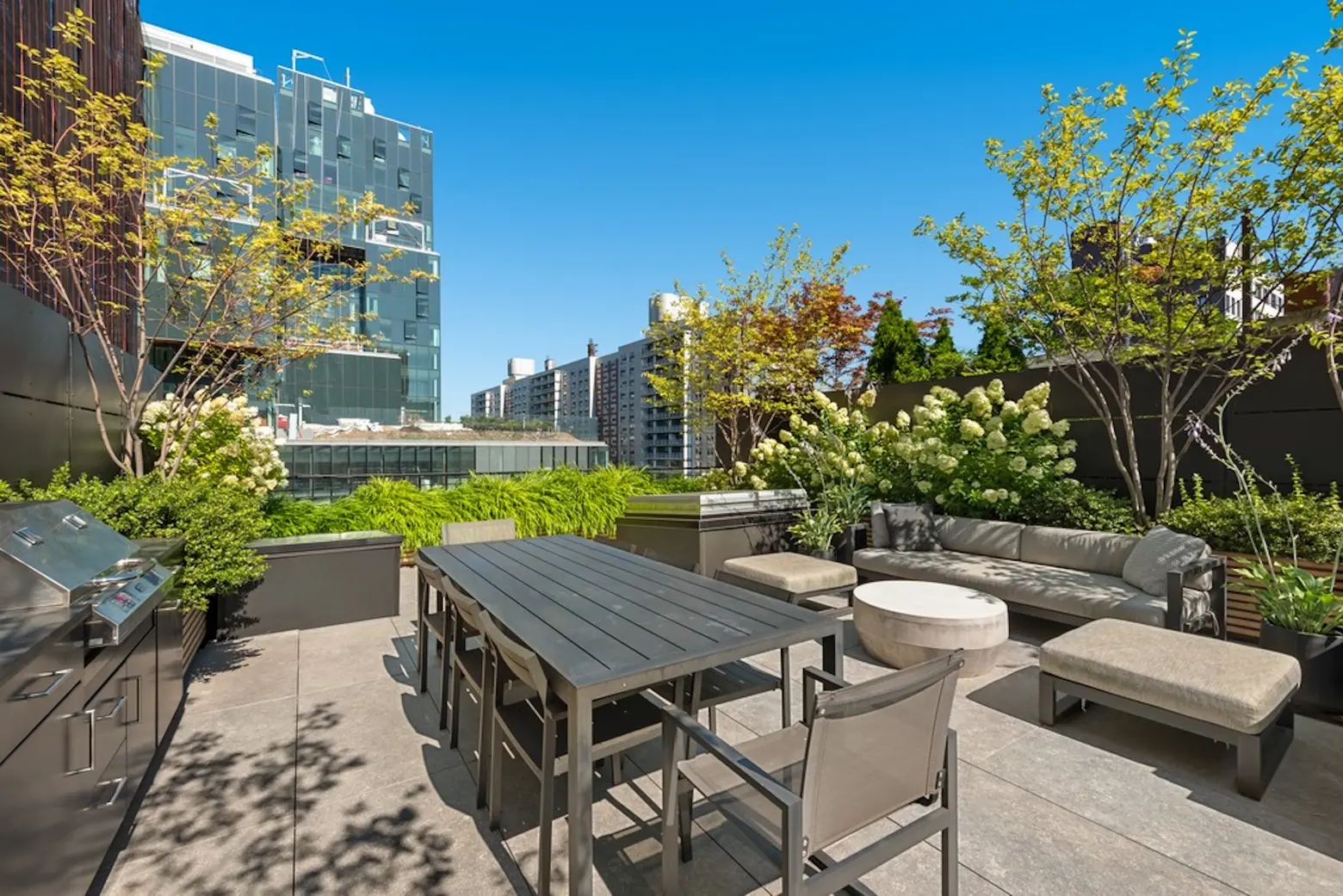
A top-floor atrium provides more living or storage space. But the most fabulous feature of this Village aerie is a landscaped, paved roof terrace with multiple seating areas, built-in planters, and an outdoor kitchen with a built-in electric BBQ grill. Additional building perks include an elevator, a video intercom system, a private gated courtyard, and a full-time super.
[Listing details: 200 Mercer Street #5E at CityRealty]
[At The Corcoran Group by Jerrie Butler and Alex Guidera]
RELATED:
- Sepia tones create a cavernous living space in this $3.75M Village duplex with a rooftop haven
- Fall in love with this elegant two-bedroom co-op, asking $1.85M in the Village
- Free People art director lists boho-chic loft in Greenwich Village for $999K
- My 2,400sqft: Tour two art world professionals’ curated Greenwich Village loft
Photo credit: Celeste Godoy Photography for The Corcoran Group
