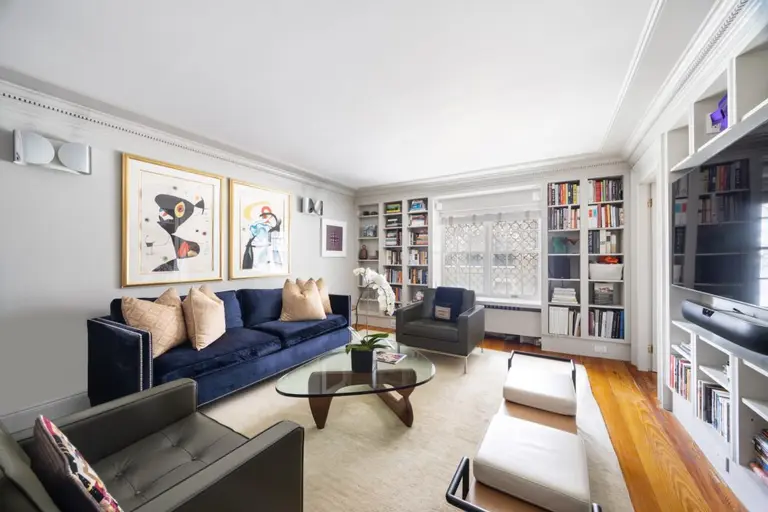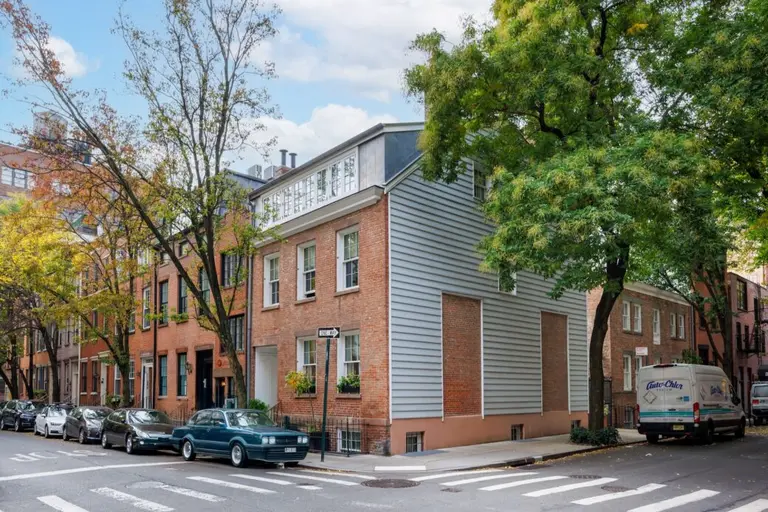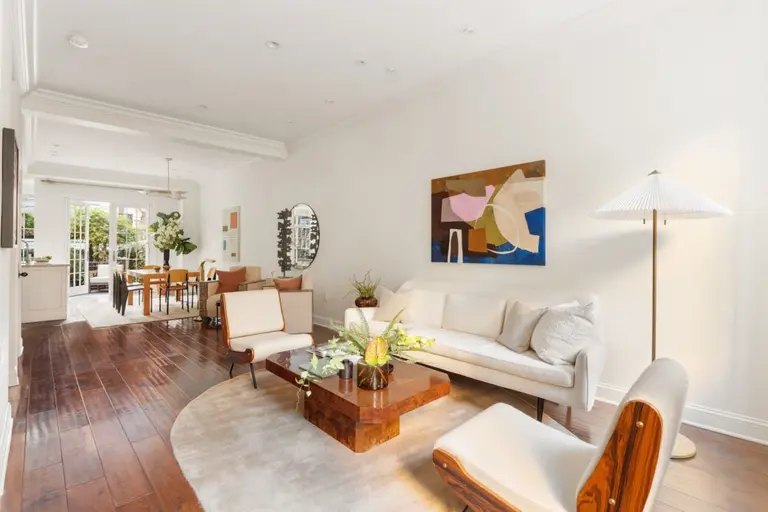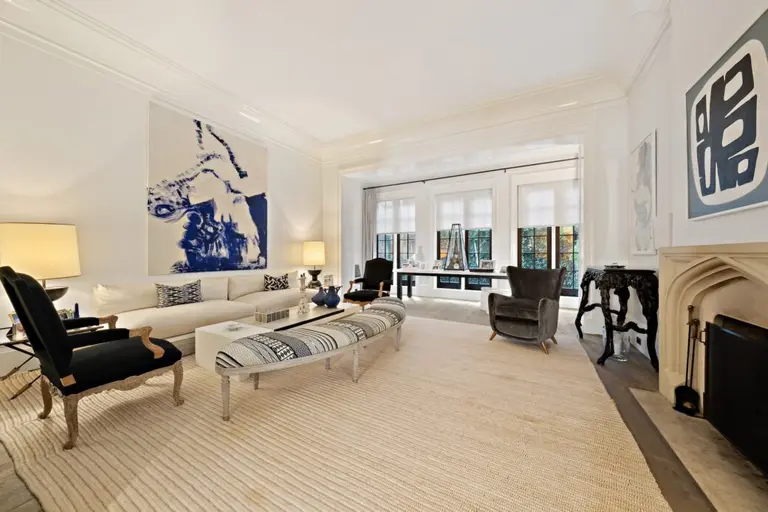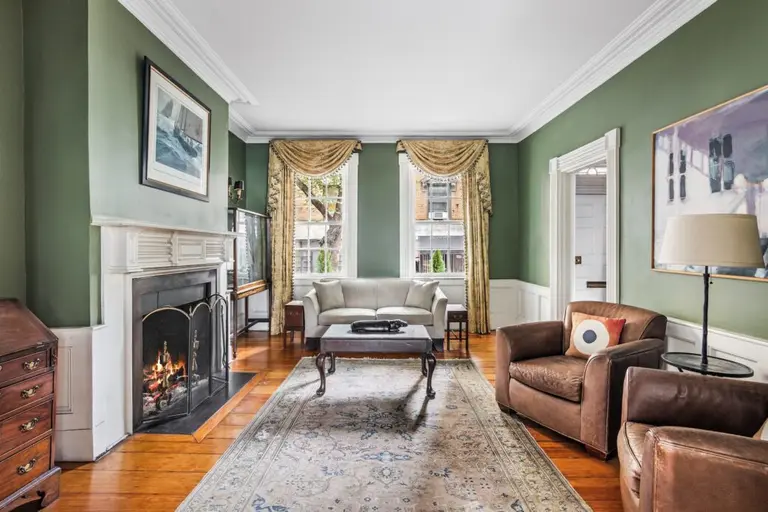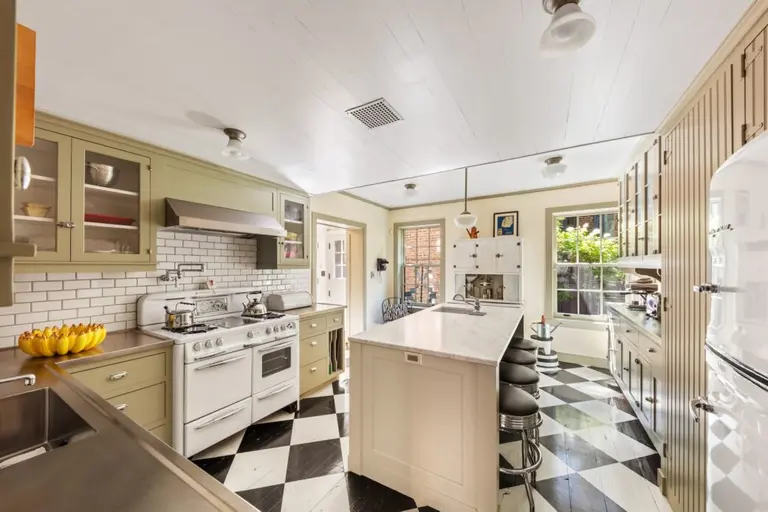This old West Village firehouse is now a peerless $21M townhouse with a jazz club in the basement
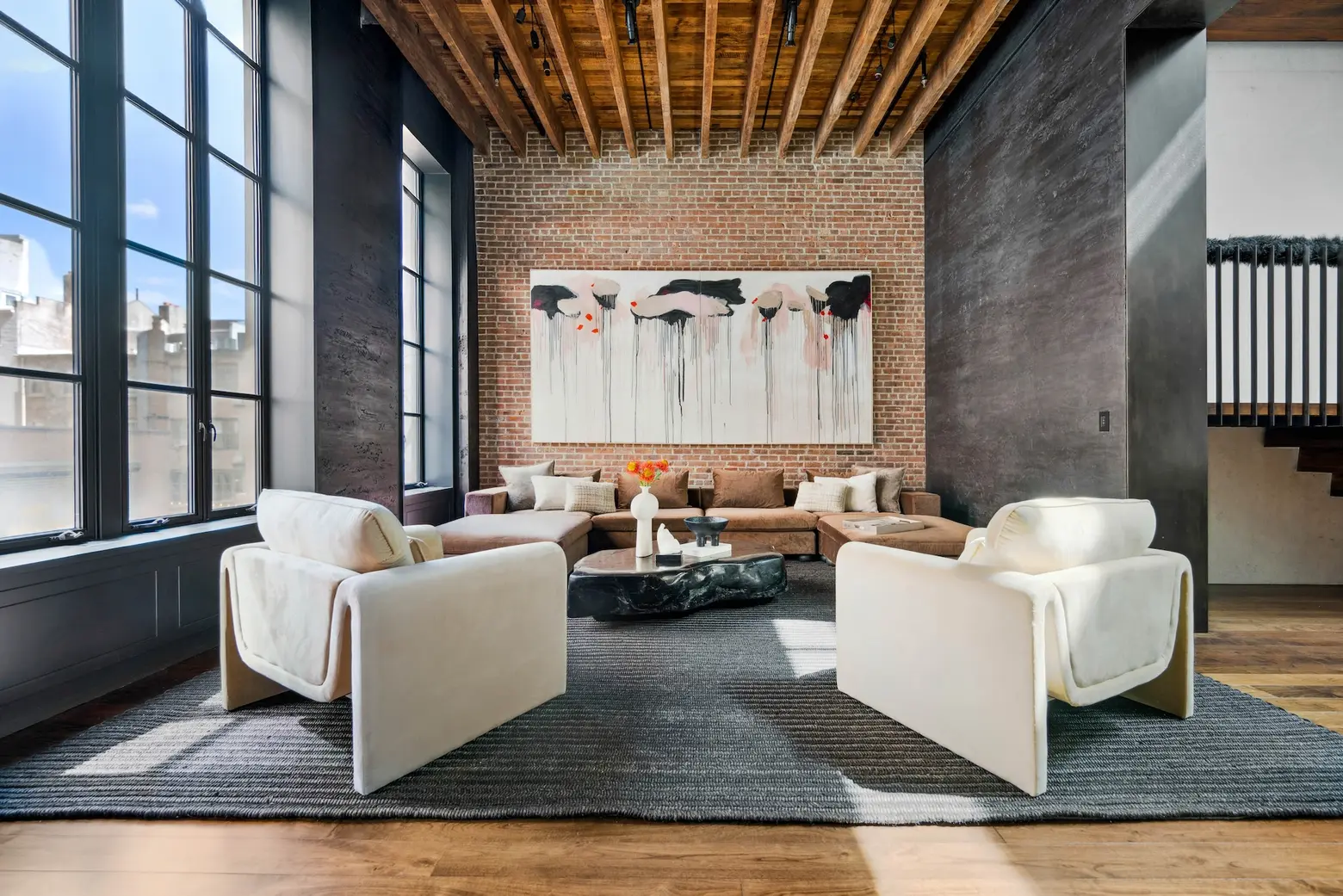
Photo credit: Yale Wagner for Sotheby’s International Realty. Staging by Interior Marketing Group
Lovely on its own, but even more interesting as a former firehouse, the five-story building at 78 Morton Street was built in the 1800s. In its current life, the 6,850-square-foot townhouse is a single-family residence that makes a remarkably strong case for living up to its $21 million ask. In addition to the peerless perk of a private, wood-paneled elevator that accesses each of its five floors, the exquisite home has a four-car garage/gallery space with a curb cut, a landscaped terrace garden, a glass-paneled penthouse level with a roof terrace, and an elegantly outfitted jazz club–complete with stage–in the basement.
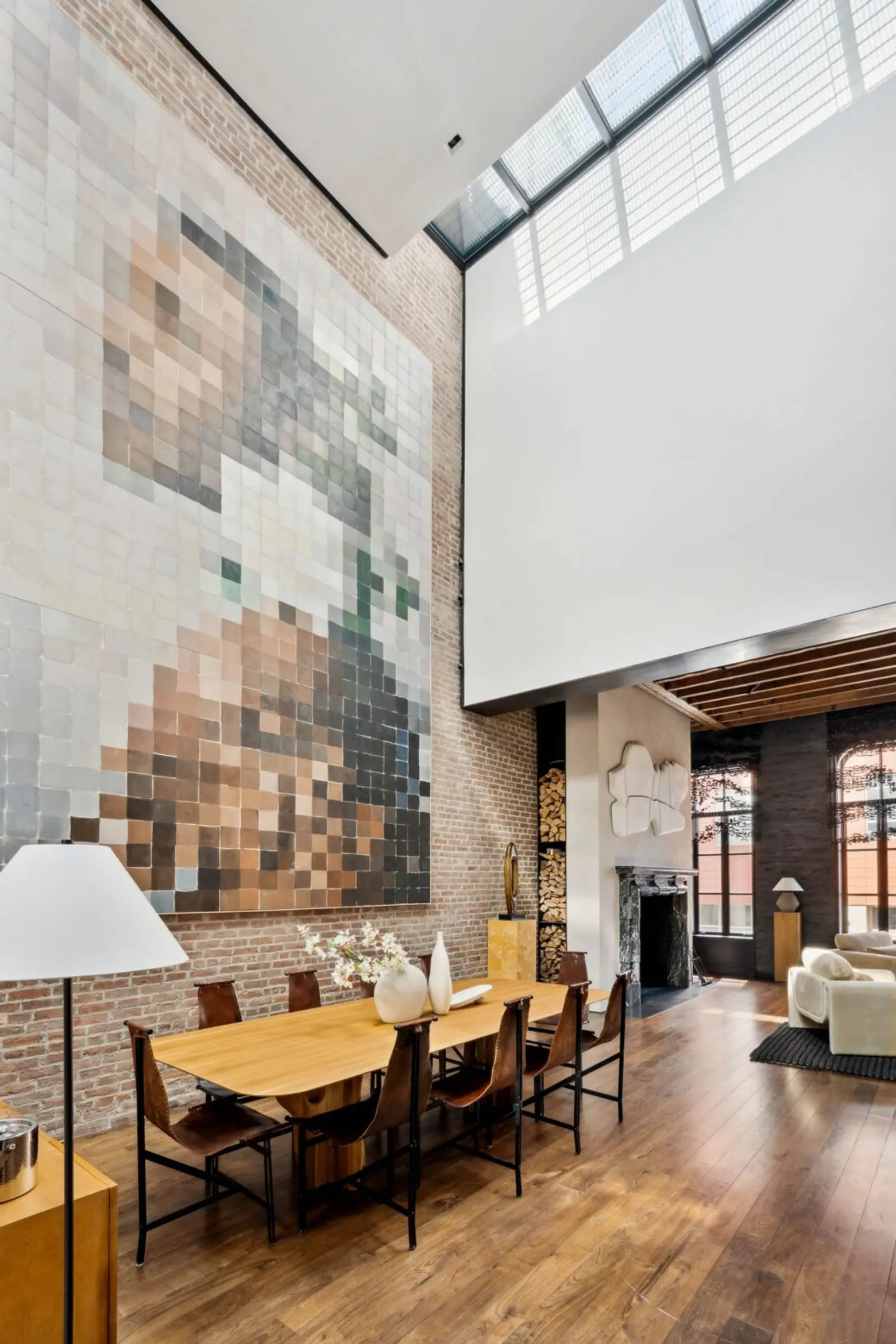
Within, a design-perfect 21st-century renovation maximized the home’s light, living space, and top-to-bottom visual appeal. No expense was spared for comfort: The home features a Lutron lighting system, motorized shades, and multi-zone air conditioning.

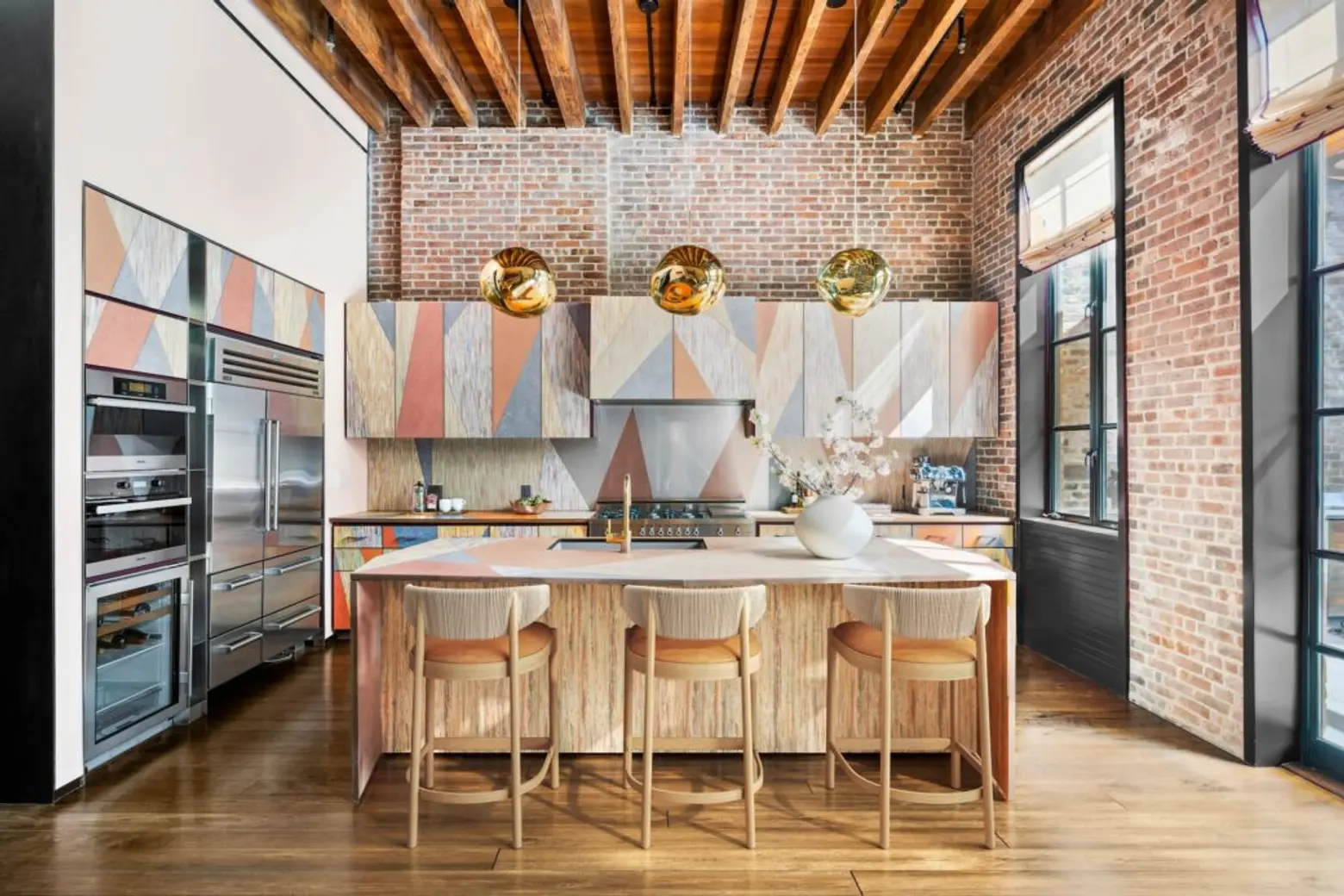
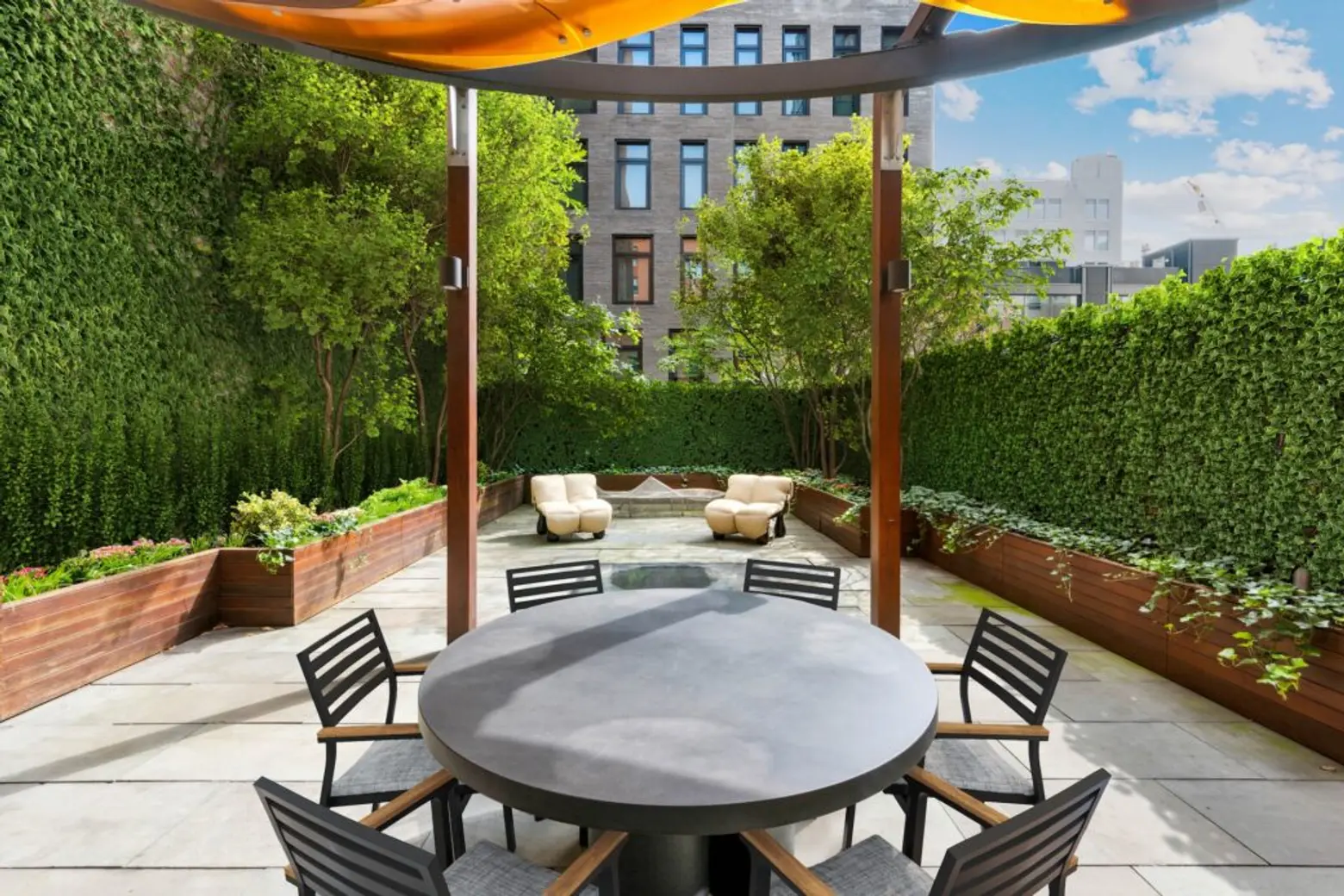
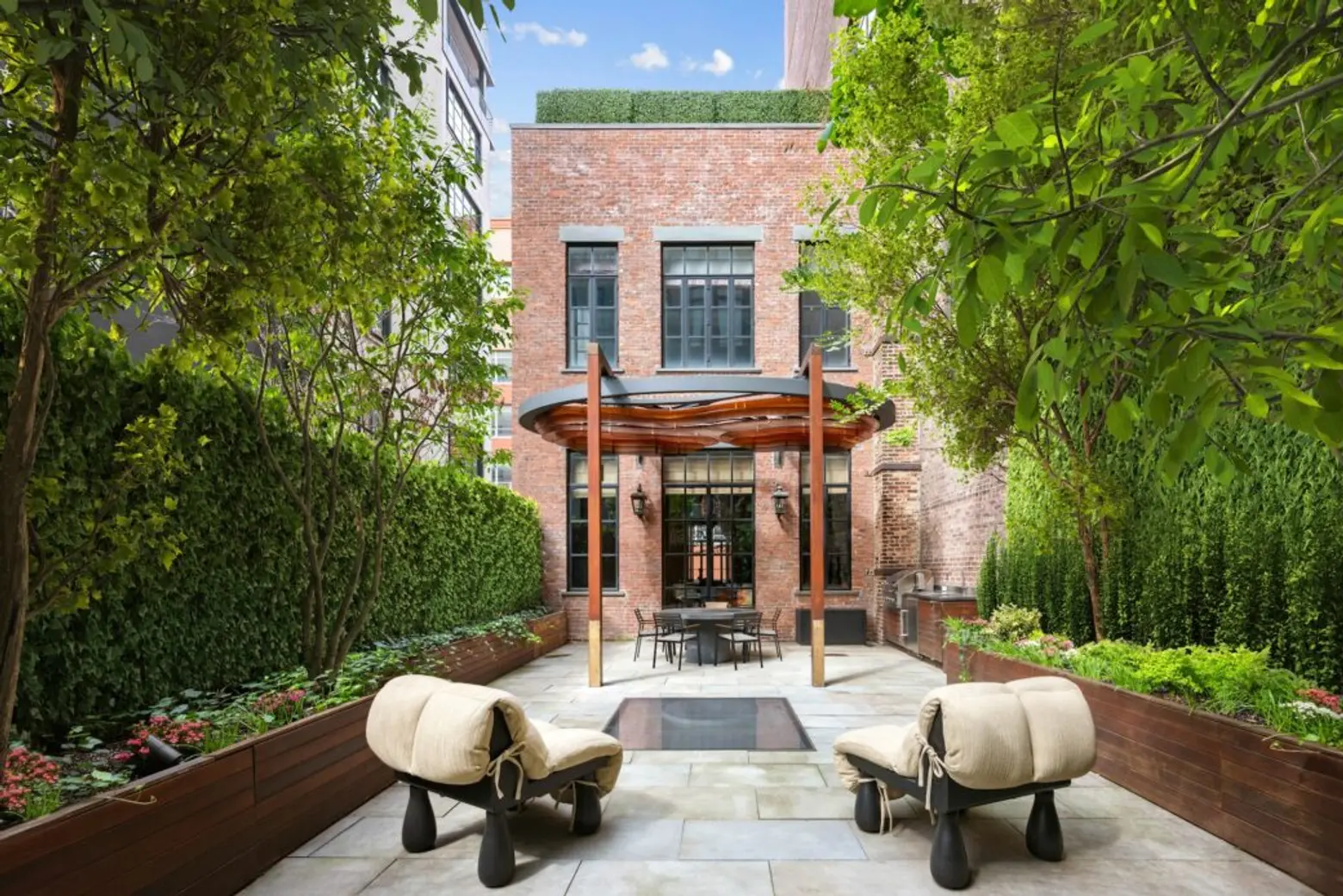
Via the foyer stairs, the home’s stunning second floor is its most dramatic space. Beneath a massive skylight, the living room is framed by 26-foot-high ceilings, 25 feet of windows, exposed beams, brick walls, and a wood-burning fireplace.
The kitchen is a design showcase of its own. Beneath 15-foot ceilings, French doors open from the kitchen onto a 1,000-square-foot south-facing terrace with a grilling station and self-irrigating garden.
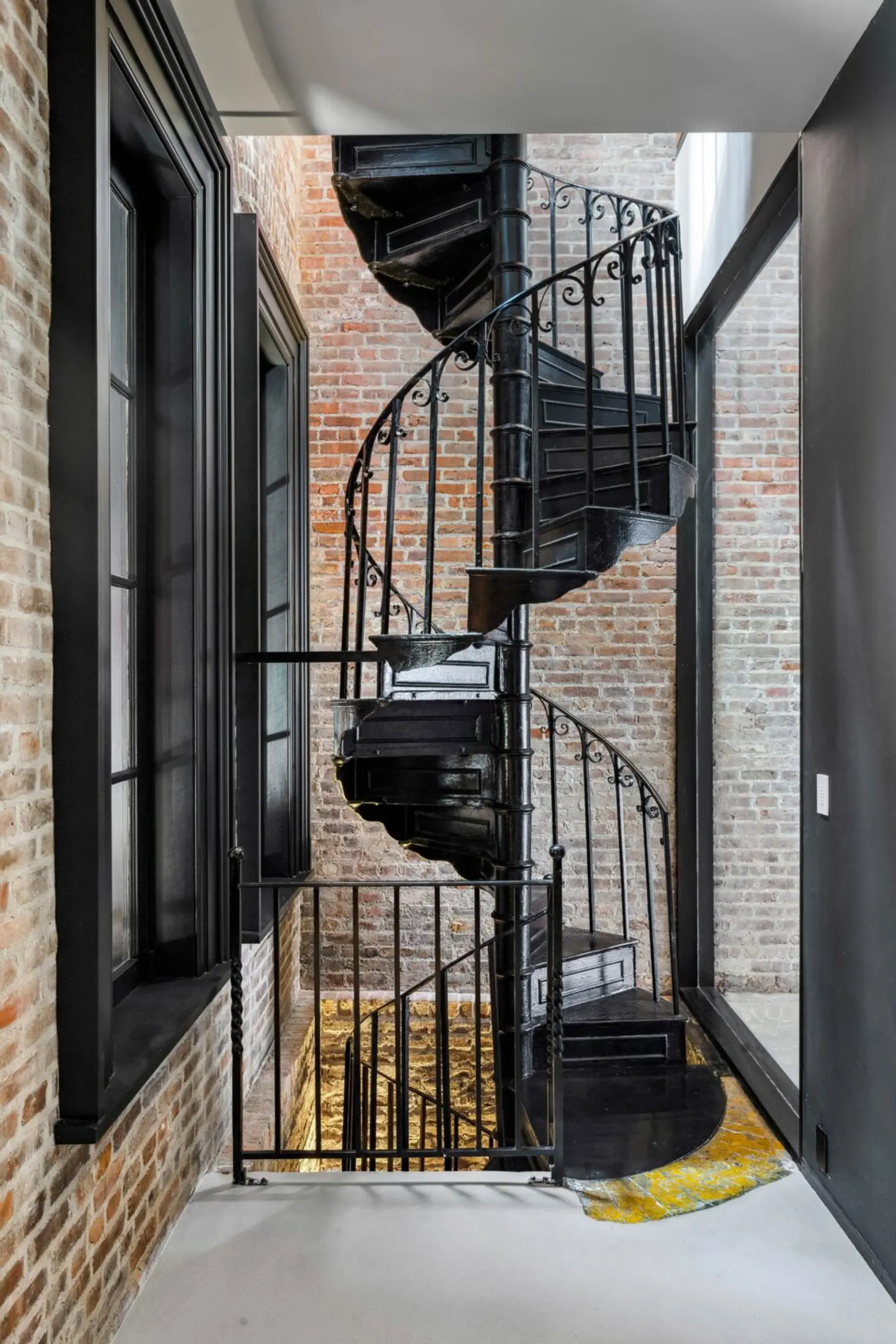
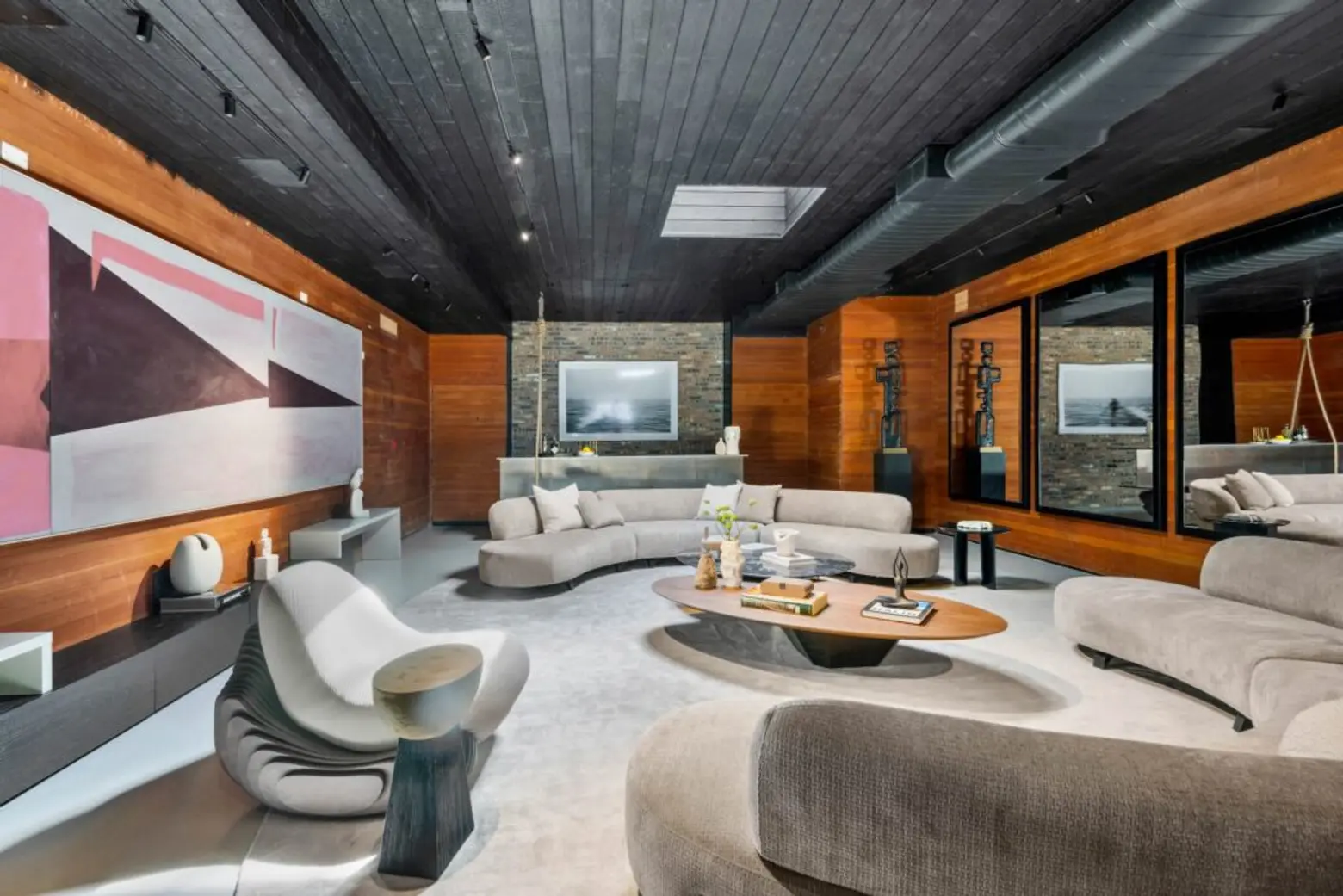
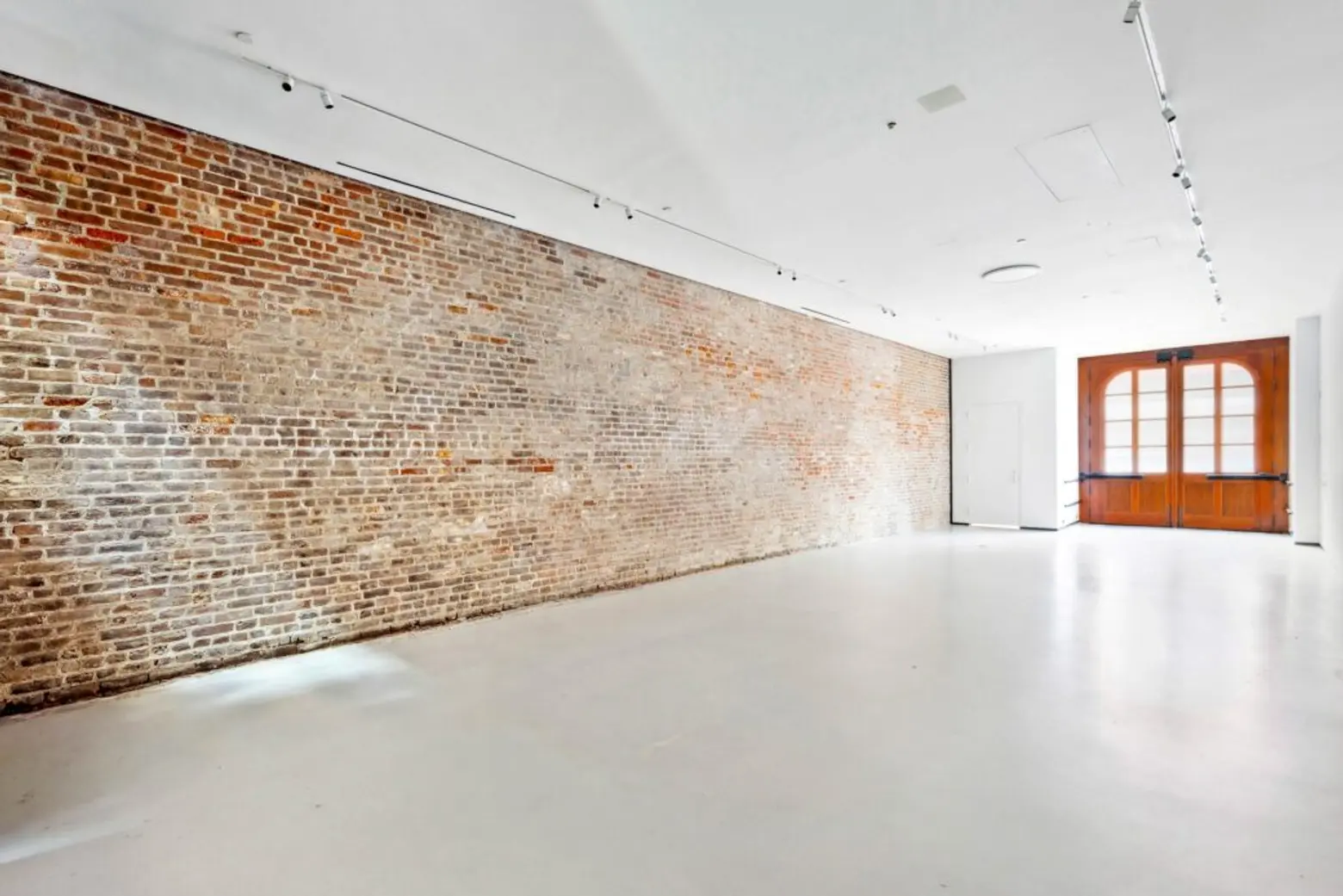
One floor below, accessed via elevator–or the original firehouse stair is an intimate, dramatic media room and a powder room. Also on this level is an 890-square-foot, brick-clad garage (there’s a curb cut on the street) with space for four cars. This space would also make a perfect art gallery or office. The property is zoned for multi-use, so a live-work setup is possible.
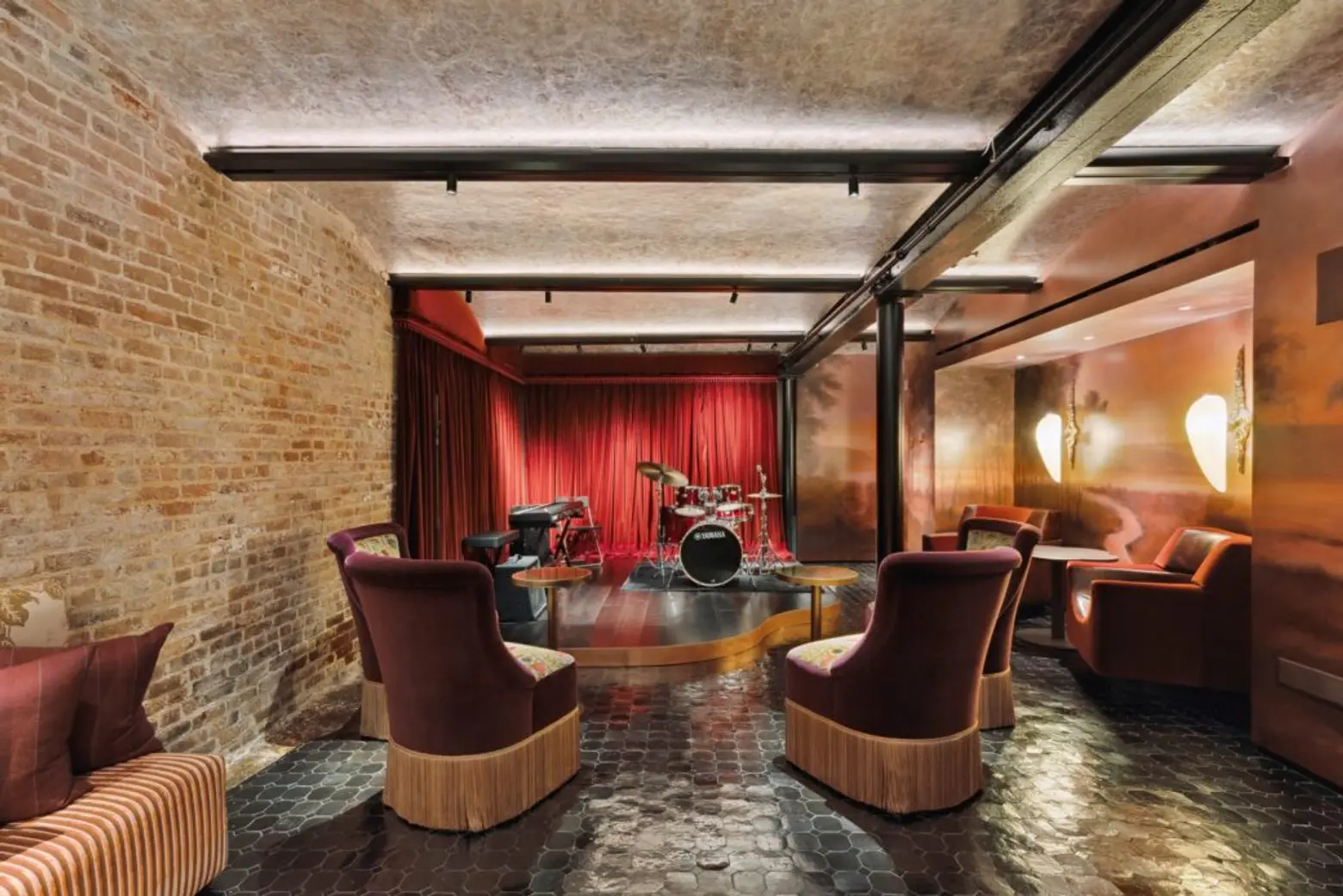
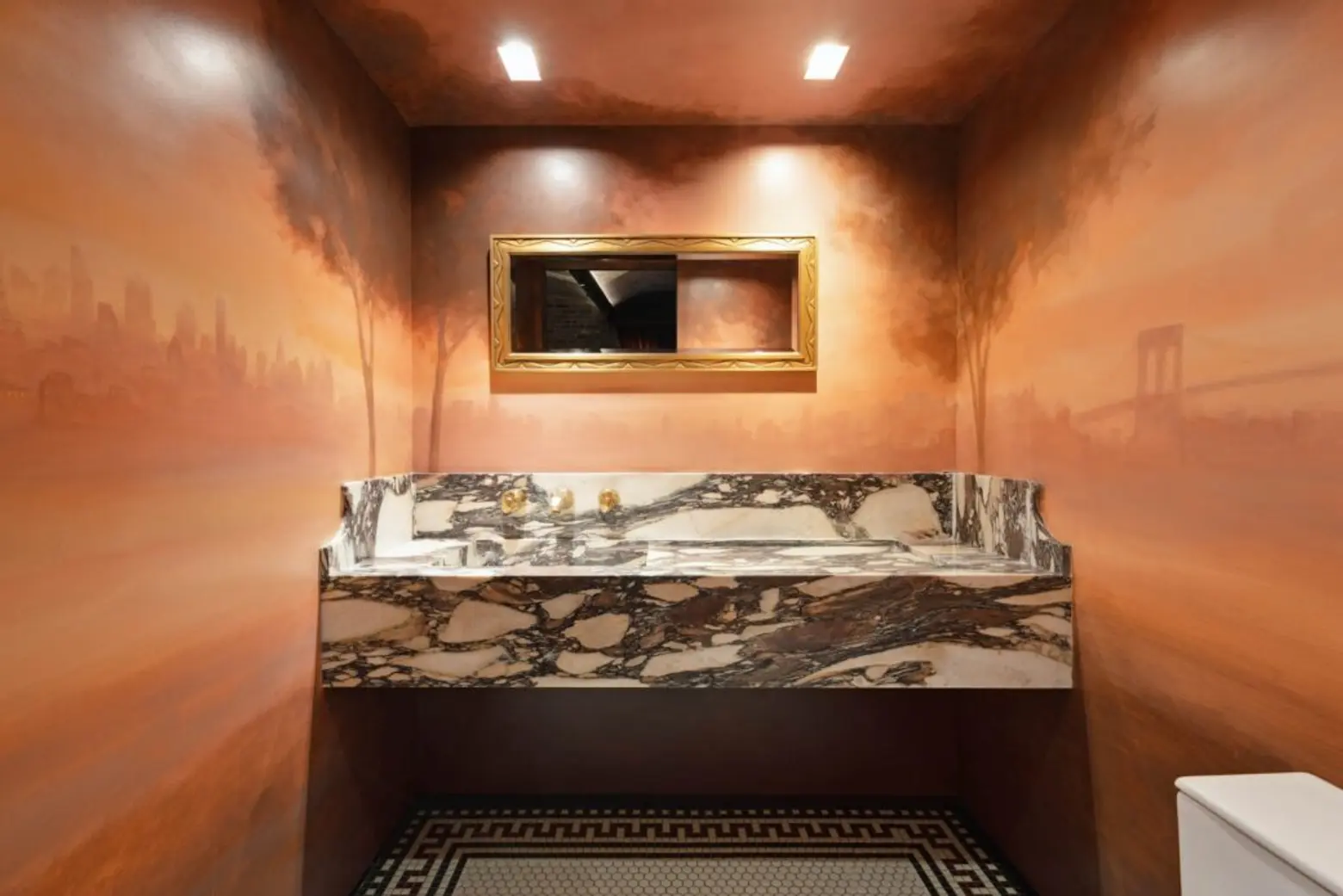
The home’s lowest level holds what is perhaps its biggest surprise. Down the winding staircase is a fully-outfitted jazz club surrounded by elegant hand-painted murals, with a stage at one end. This turnkey performance space includes a powder room, a small office, and a wine cellar. The jazz lounge could also be transformed into a gym, playroom, or workspace.
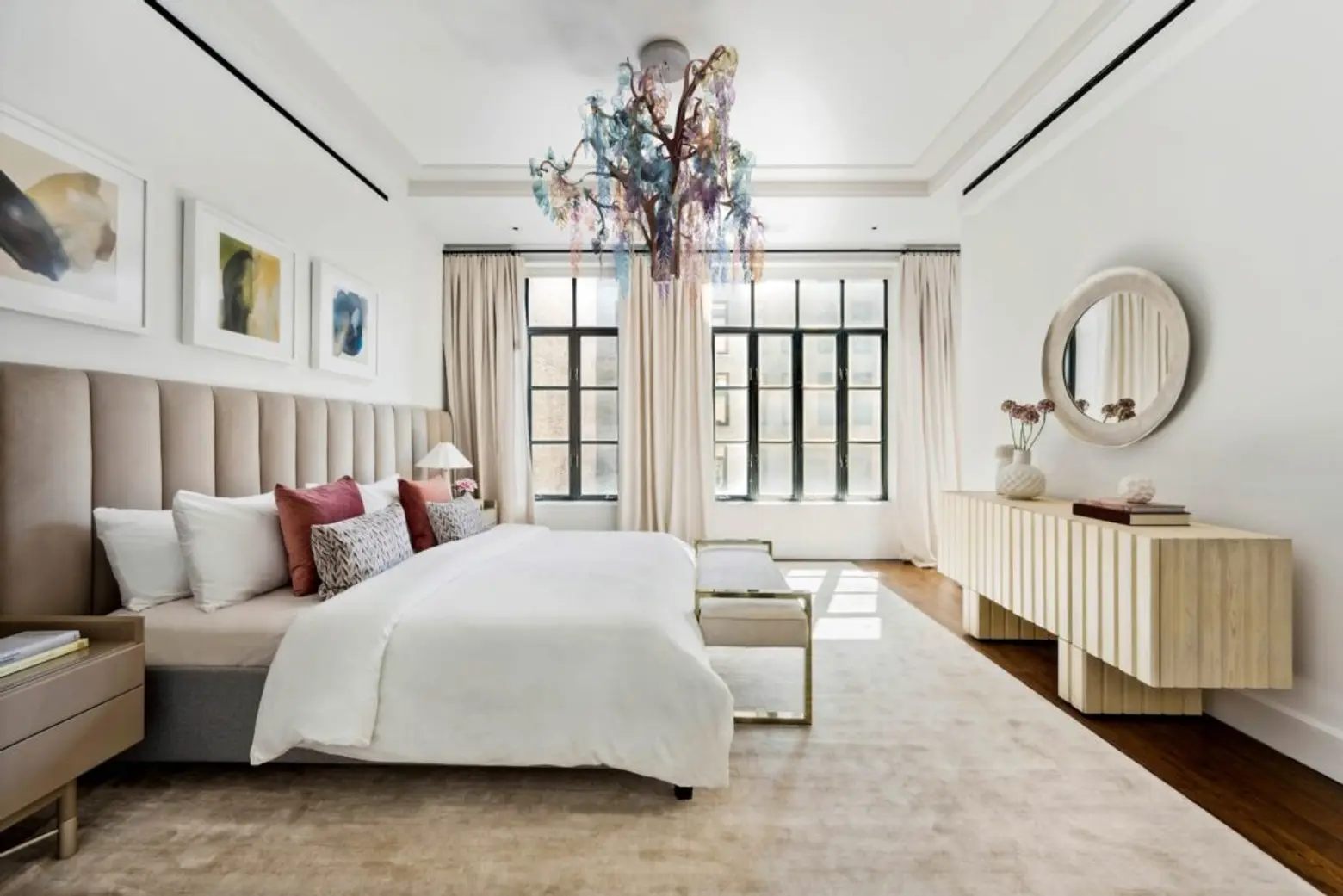
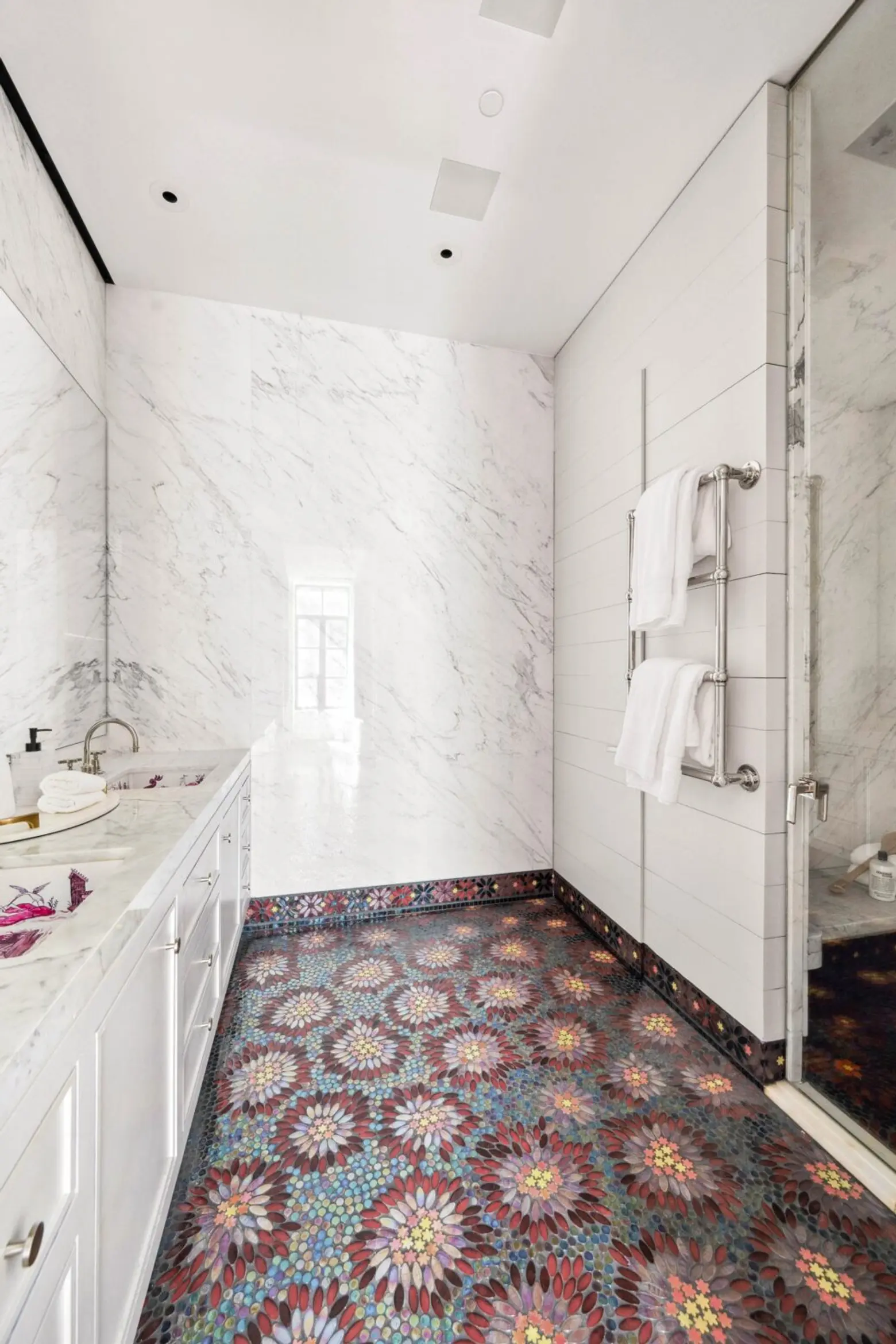
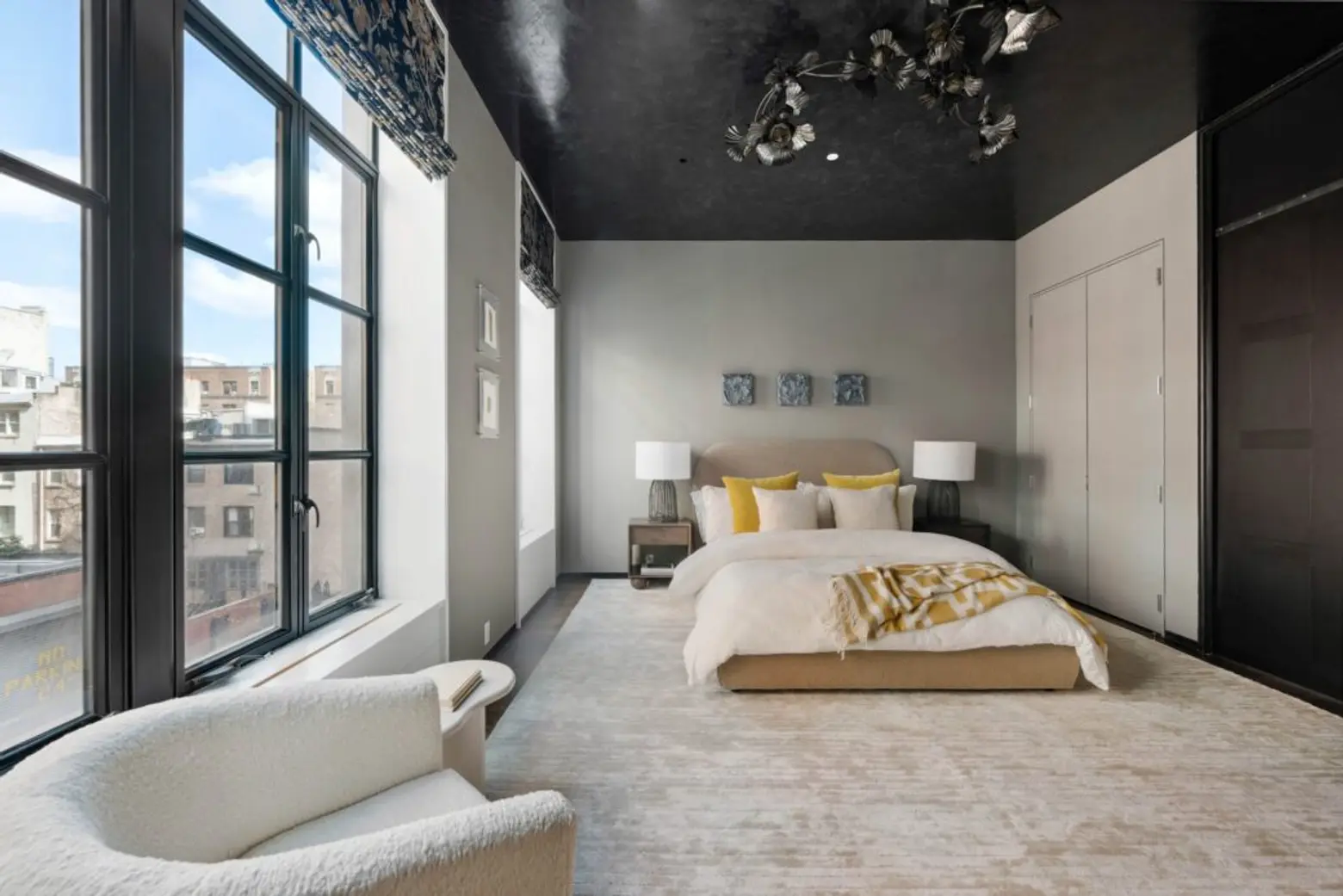
Up on the home’s third floor, a light-filled, south-facing primary suite has a large walk-in closet and en-suite bath. This floor also holds a second bedroom and a full laundry room.
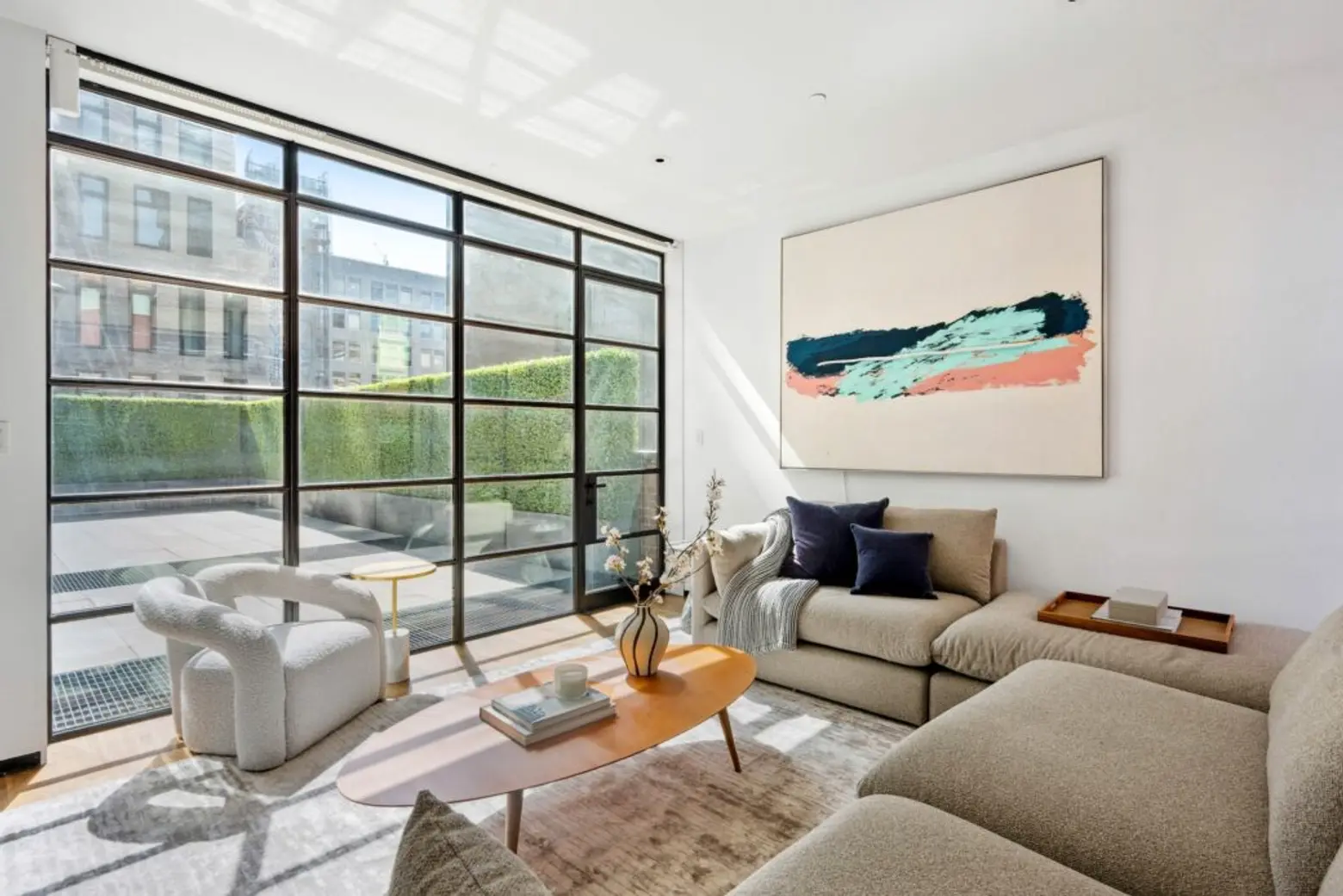
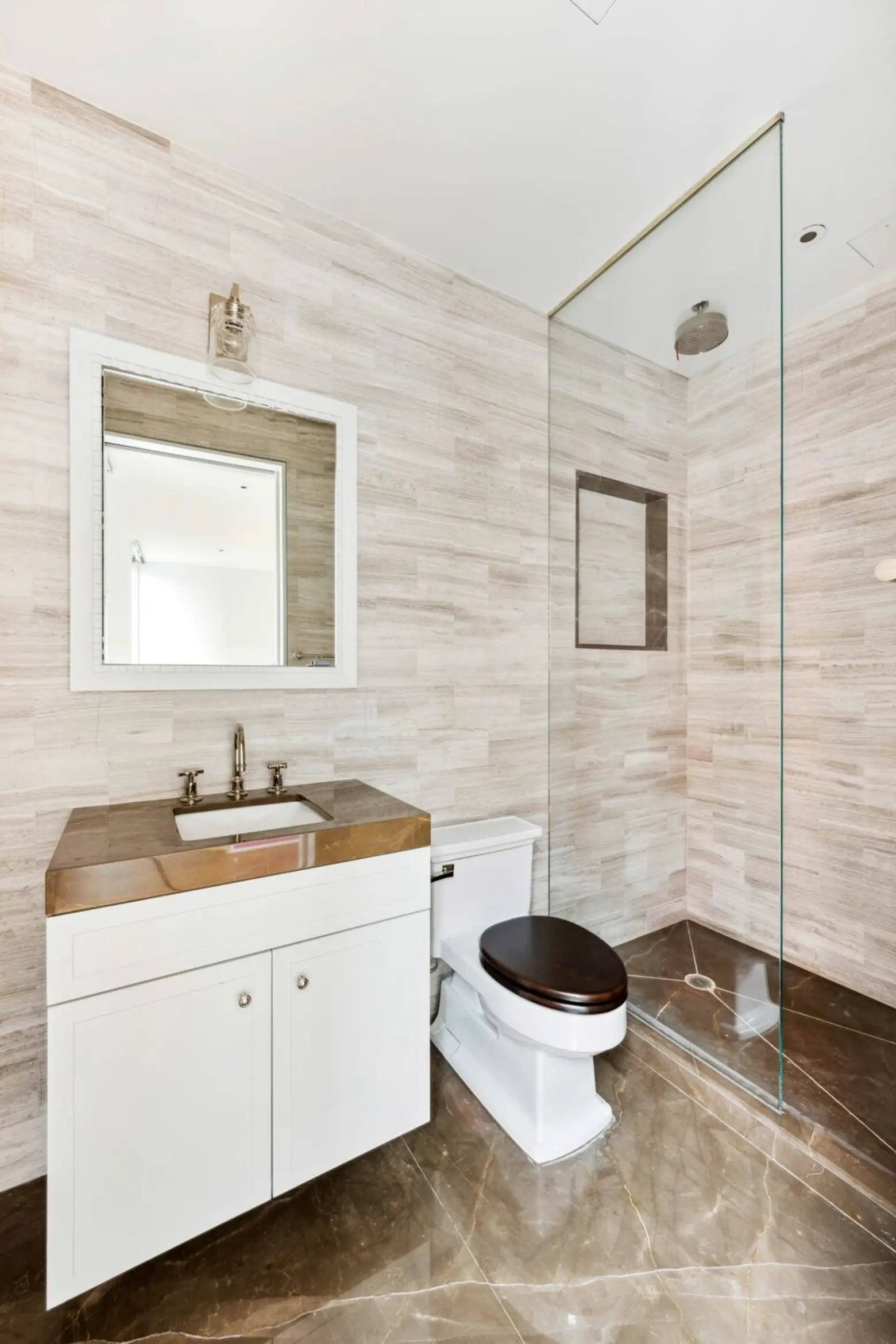
The top floor offers a true penthouse vibe, currently configured to offer a bedroom with an ensuite bathroom. A floor-to-ceiling wall of glass opens from here onto the surrounding rooftop terrace.
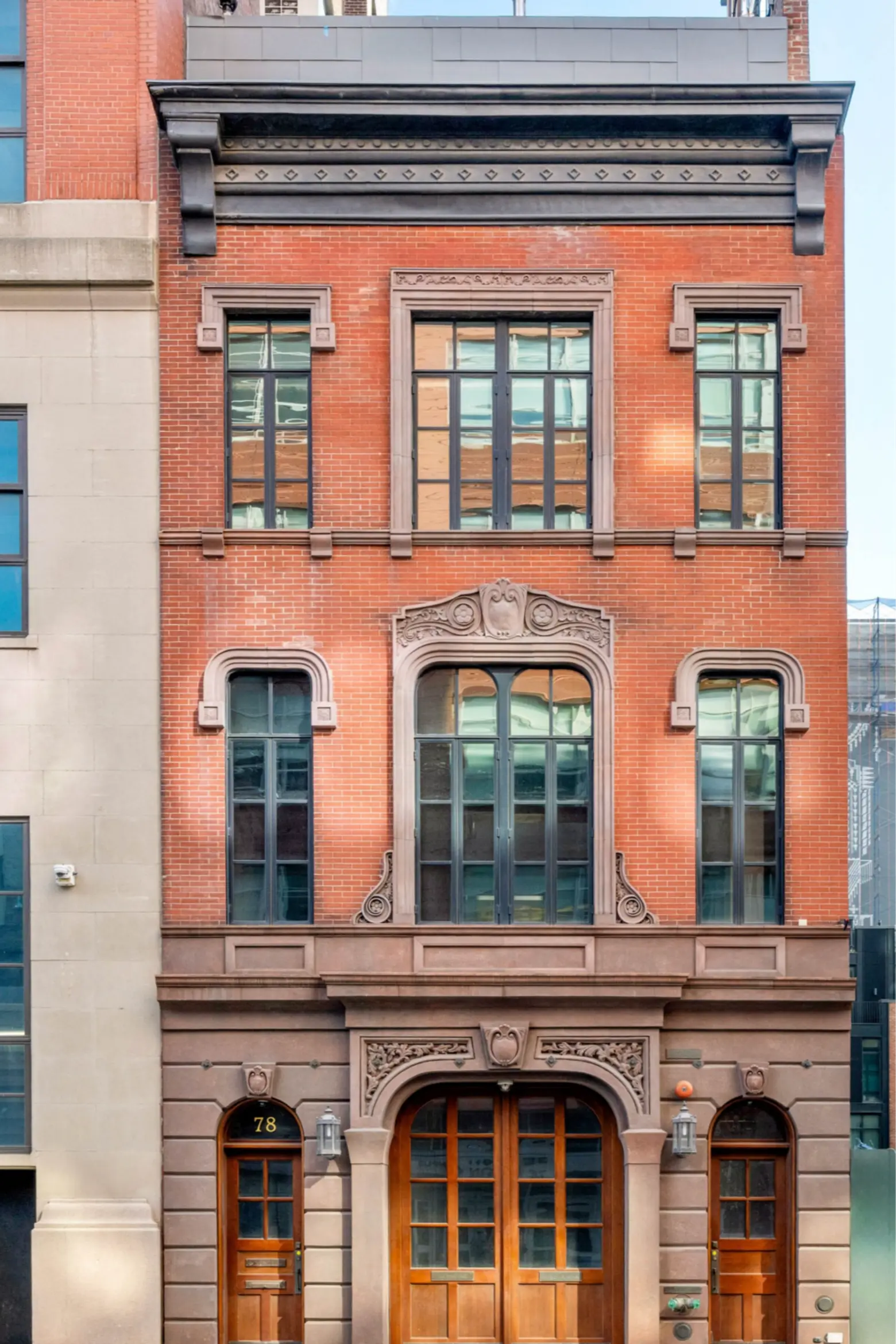
According to the Mansion Global, the original firehouse was constructed in 1864 for the local volunteer fire company. Decommissioned in the 1970s, the fire station was vacant for the ensuing decades. It was converted to a single-family residence in 2012.
[Listing details: 78 Morton Street at CityRealty]
[At Sotheby’s International Realty – Downtown Manhattan Brokerage by Jeremy Stein and Kat Trappe]
RELATED:
- This $3M co-op is like a European loft in the West Village
- This $7.75M West Village home updates 1828 Federal style with a perfect country kitchen
- This $10.7M brick townhouse reflects the history and luxury of the surrounding West Village neighborhood
- $2.4M co-op adds an eccentric twist to a historic West Village townhouse
























