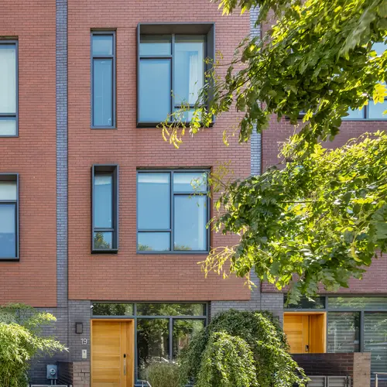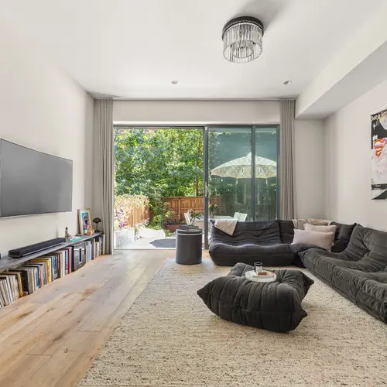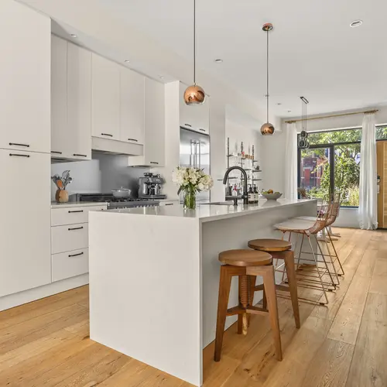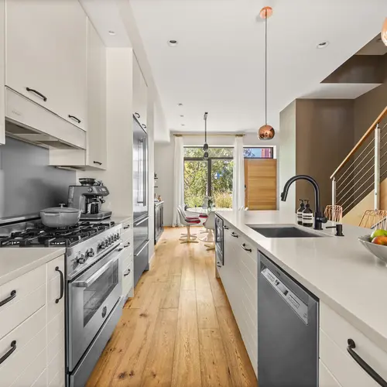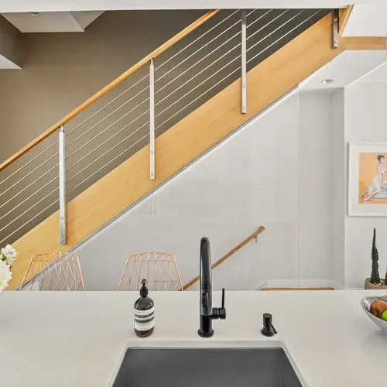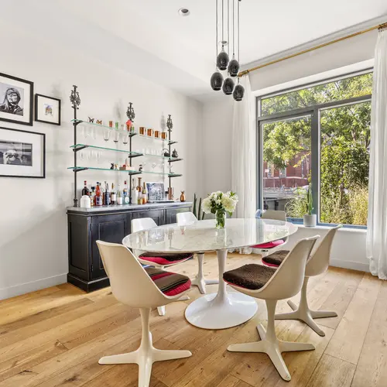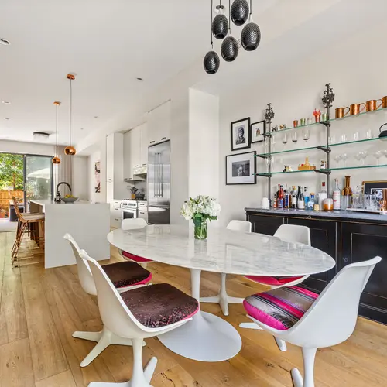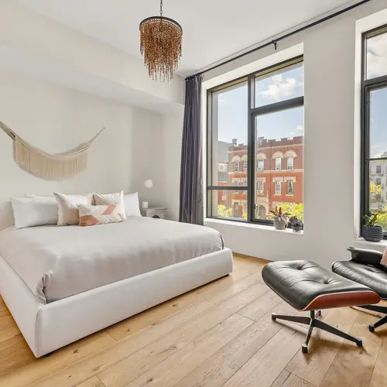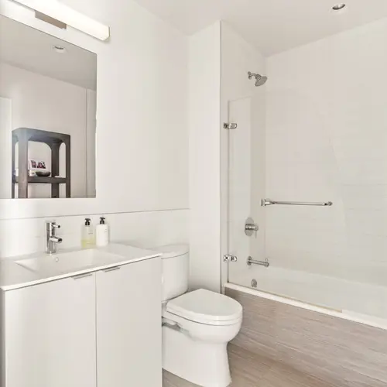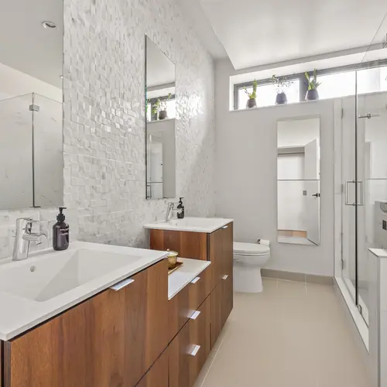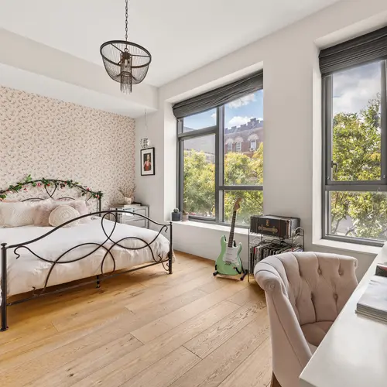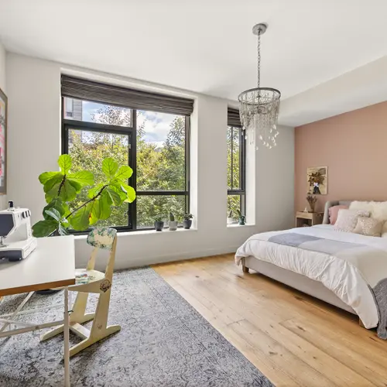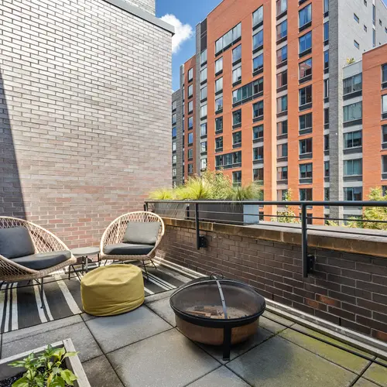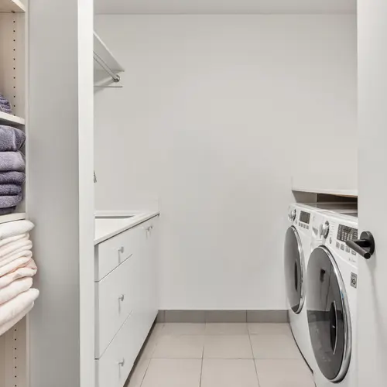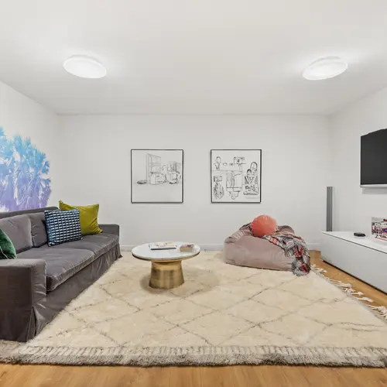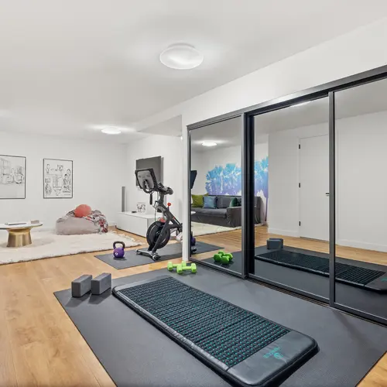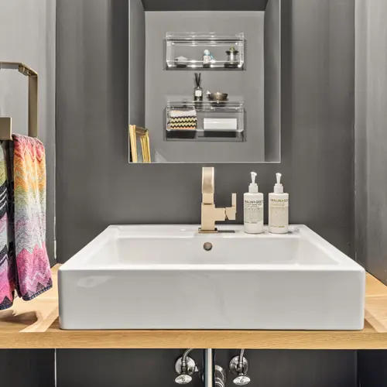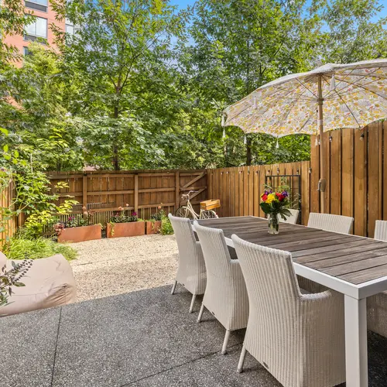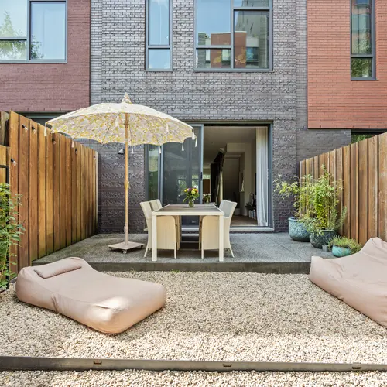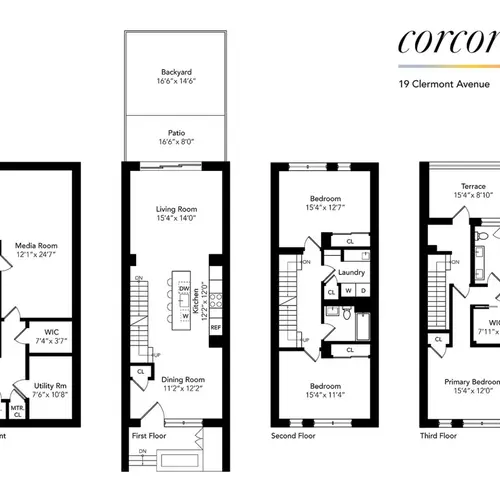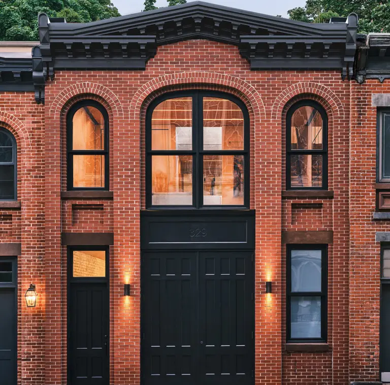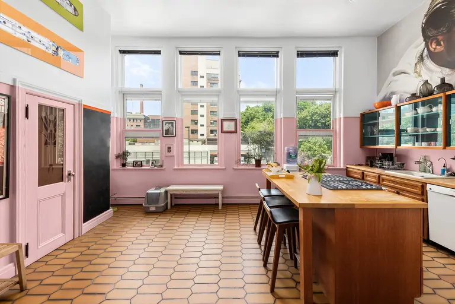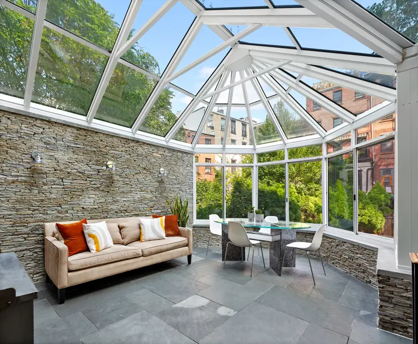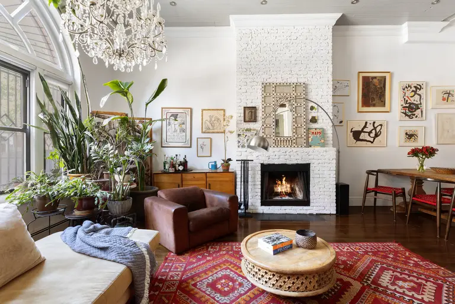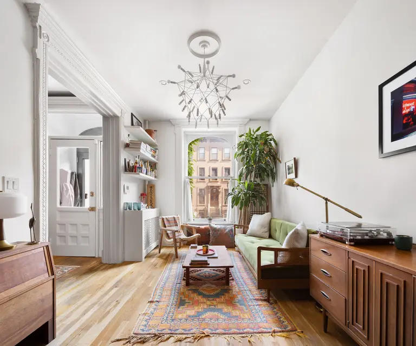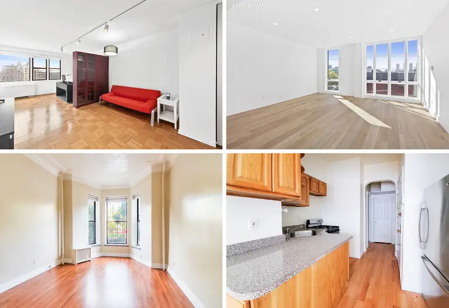This three-story modern townhouse with a yard in Fort Greene asks $2.75M
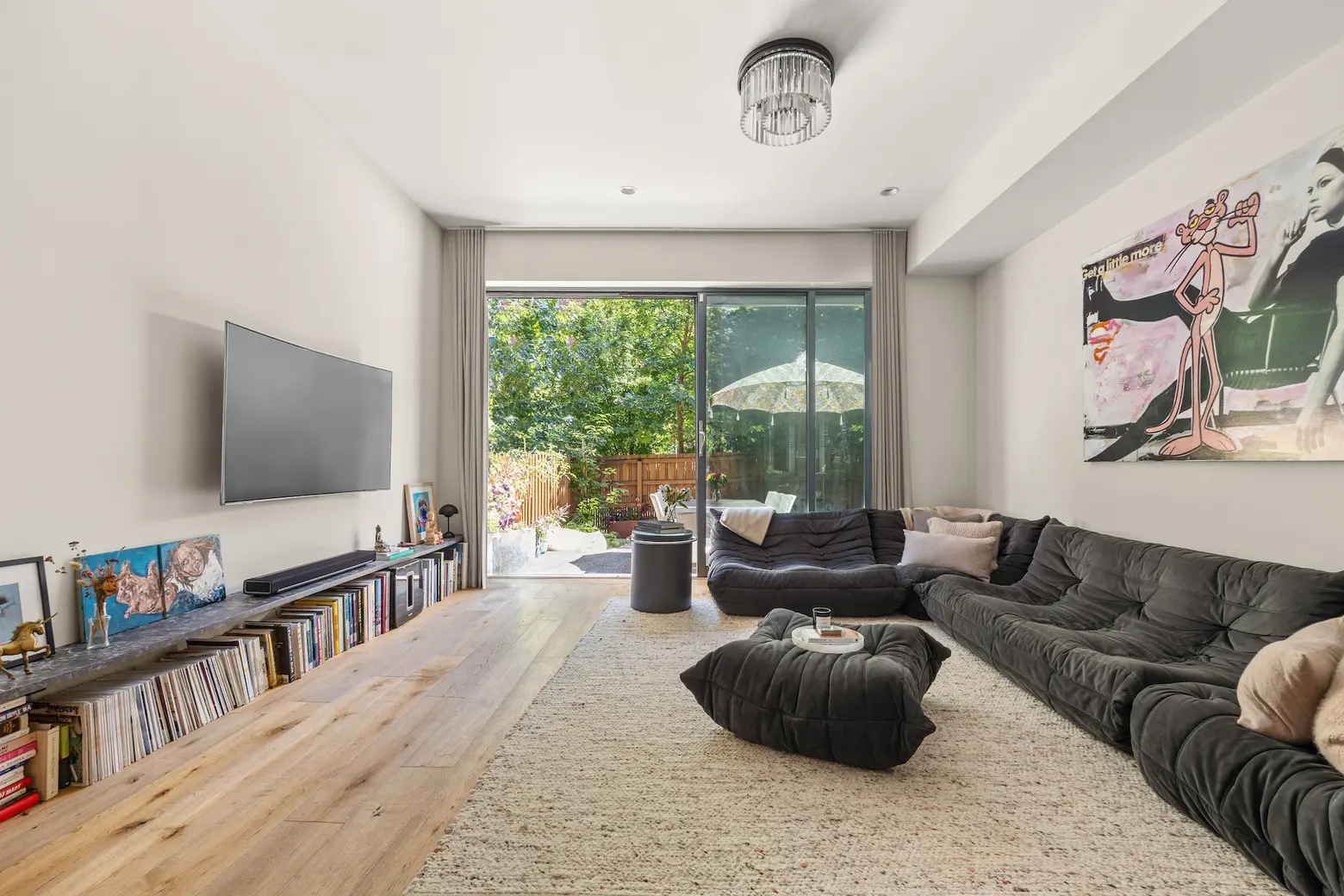
Photo credit: Russ Ross for The Corcoran Group
As part of the Navy Green development in the northern part of Fort Greene, Brooklyn, in the Navy Yard and Wallabout neighborhoods, this single-family townhouse belongs to a unique community. The LEED-certified development is made up of townhouses and condos, with a 30,000-square-foot park at its center. The home at 19 Clermont Avenue, asking $2,750,000, offers four floors (finished basement included) of modern-design living space and contemporary comforts.
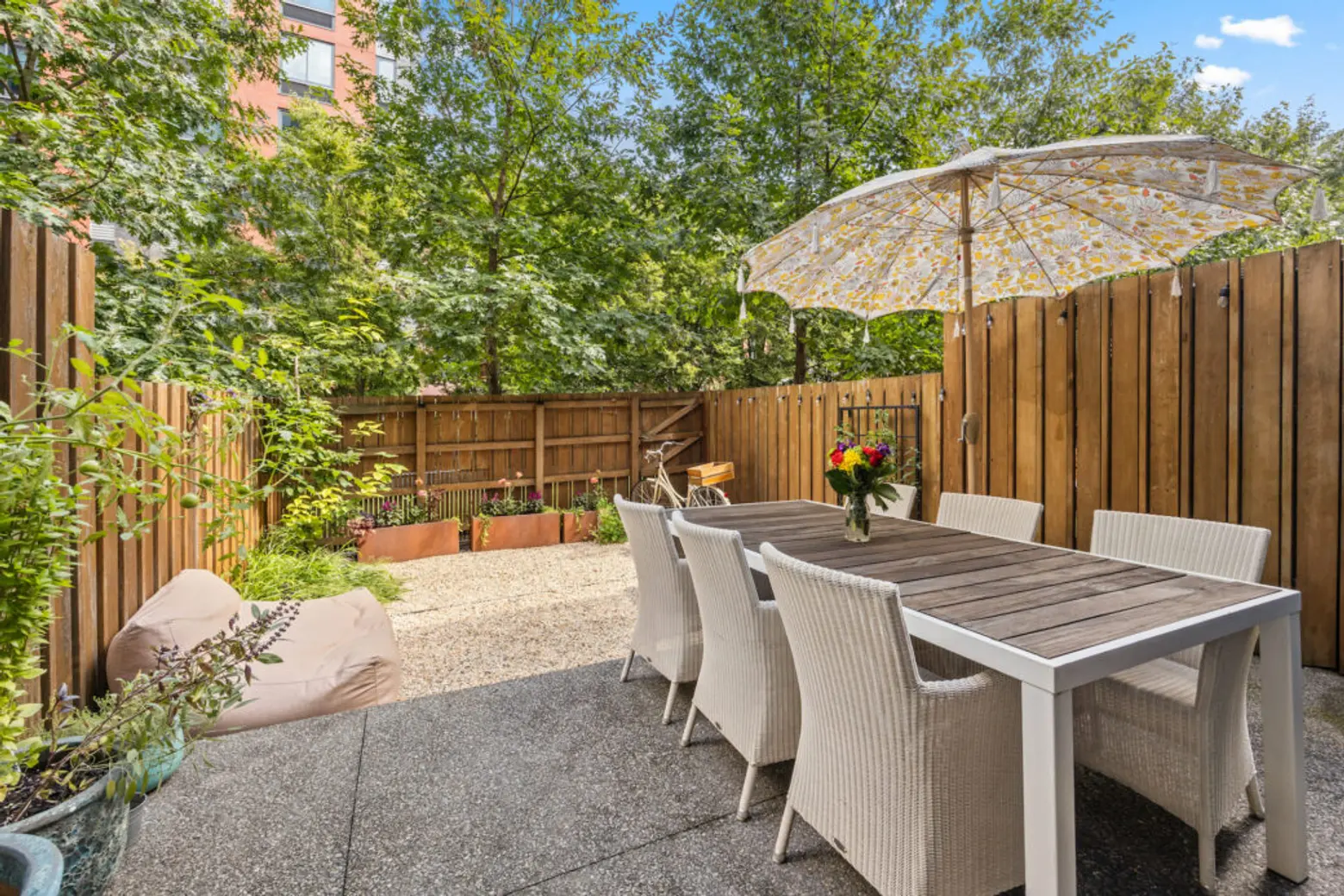
Throughout the house, you’ll find wide-plank flooring, custom doors, and windows, custom window treatments, central heat and A/C, and generous closet space. Behind a red cedar door, a foyer leads to an open-plan lower floor framed by floor-to-ceiling glass doors. The light-filled living area opens onto the large stone patio and yard beyond. This urban oasis offers a gas line for grilling and water for gardening.
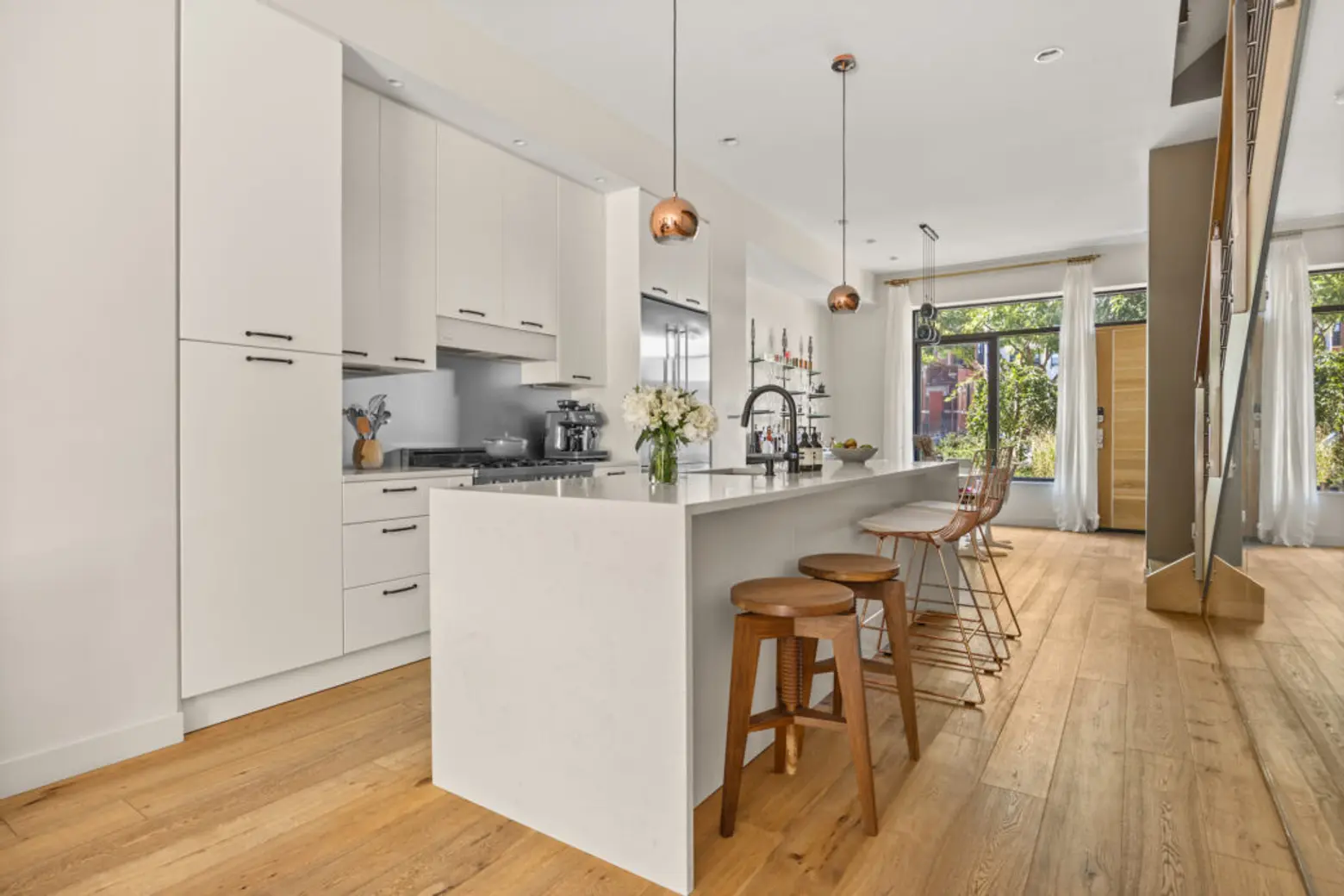
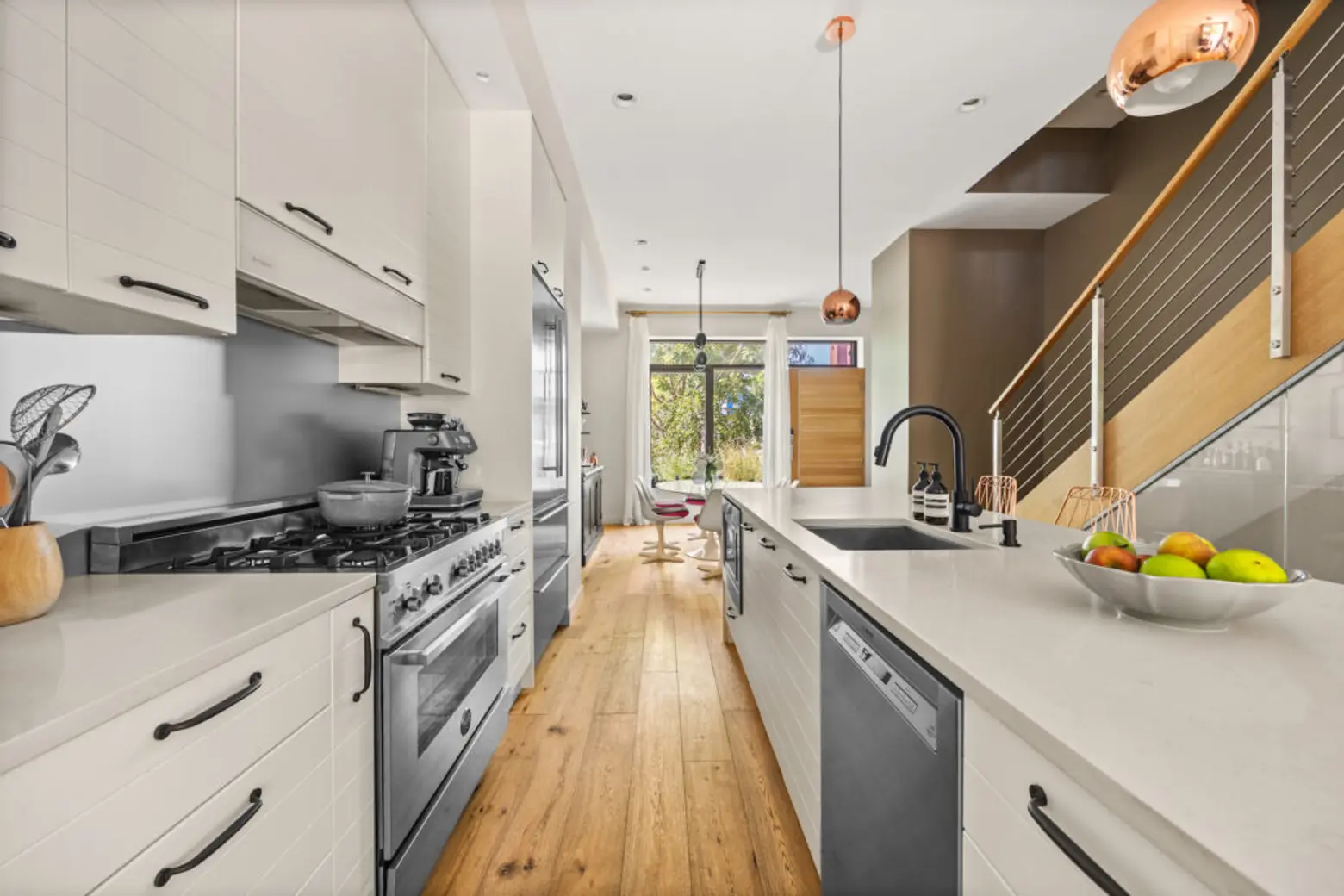
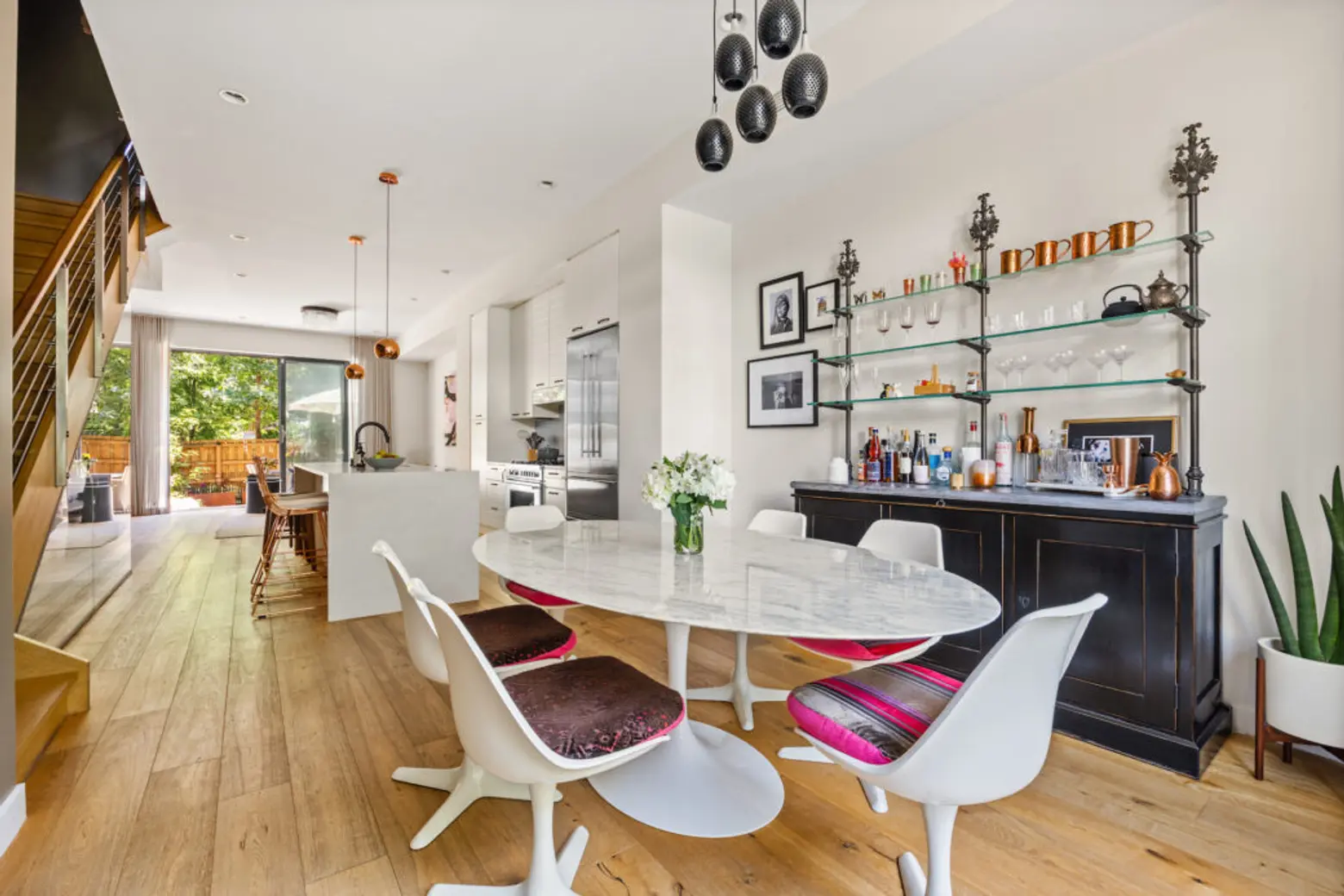
At the center of this level, a pass-through kitchen is anchored by a central dining and prep island. Features include bespoke white cabinetry, Caesarstone counters, a Bertazzoni range, Bosch dishwasher, and a Liebherr fridge. At the front is a large dining area.
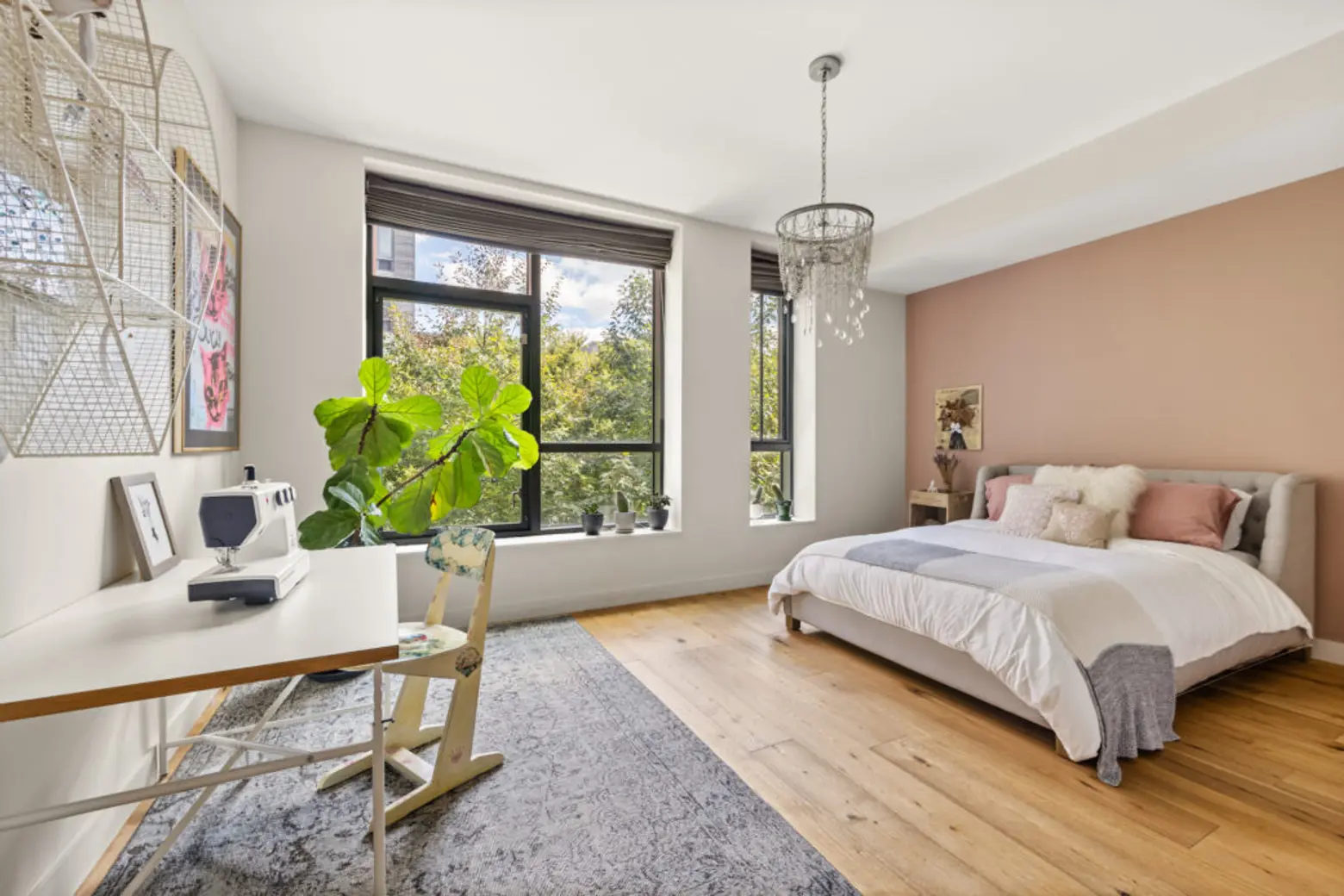
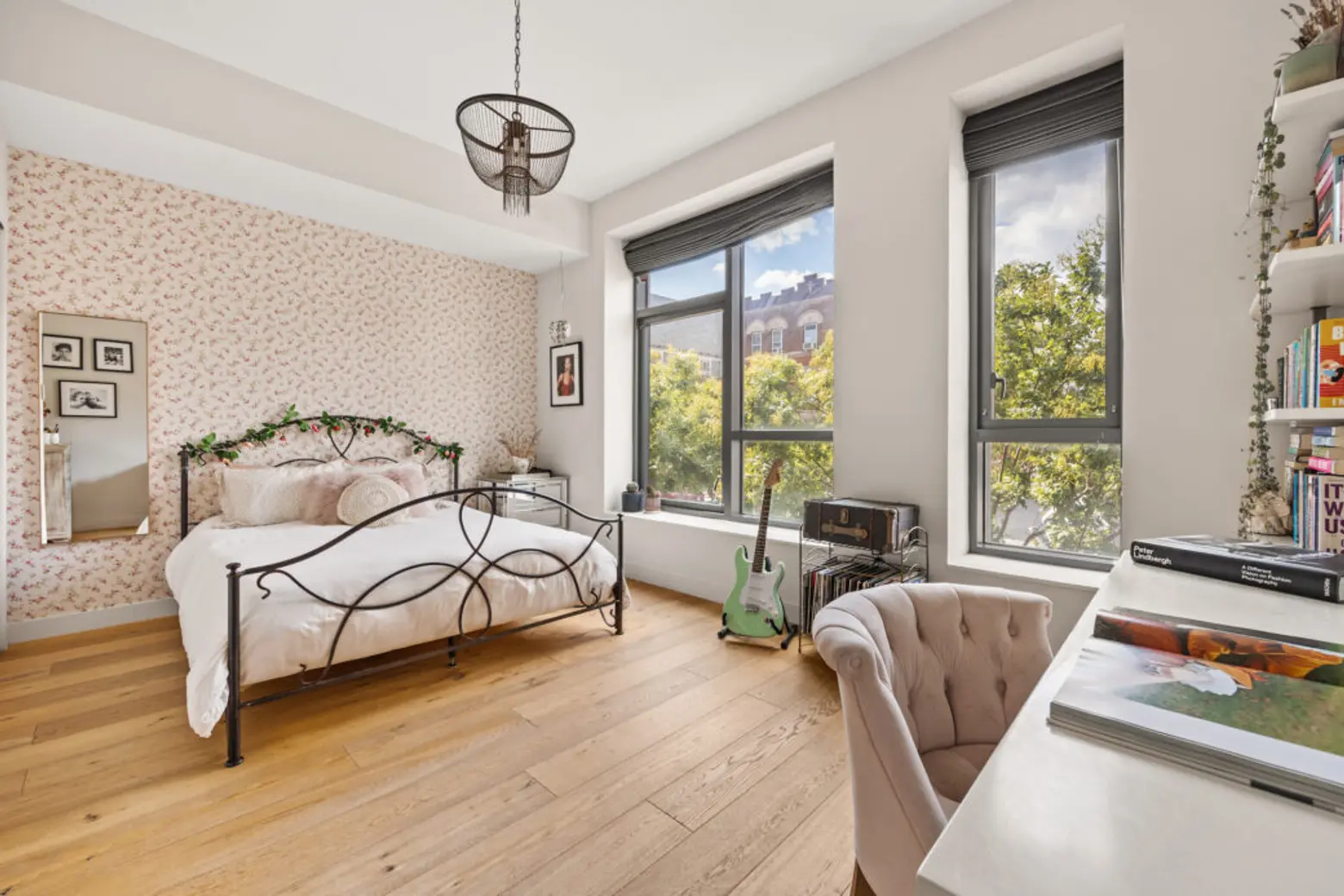

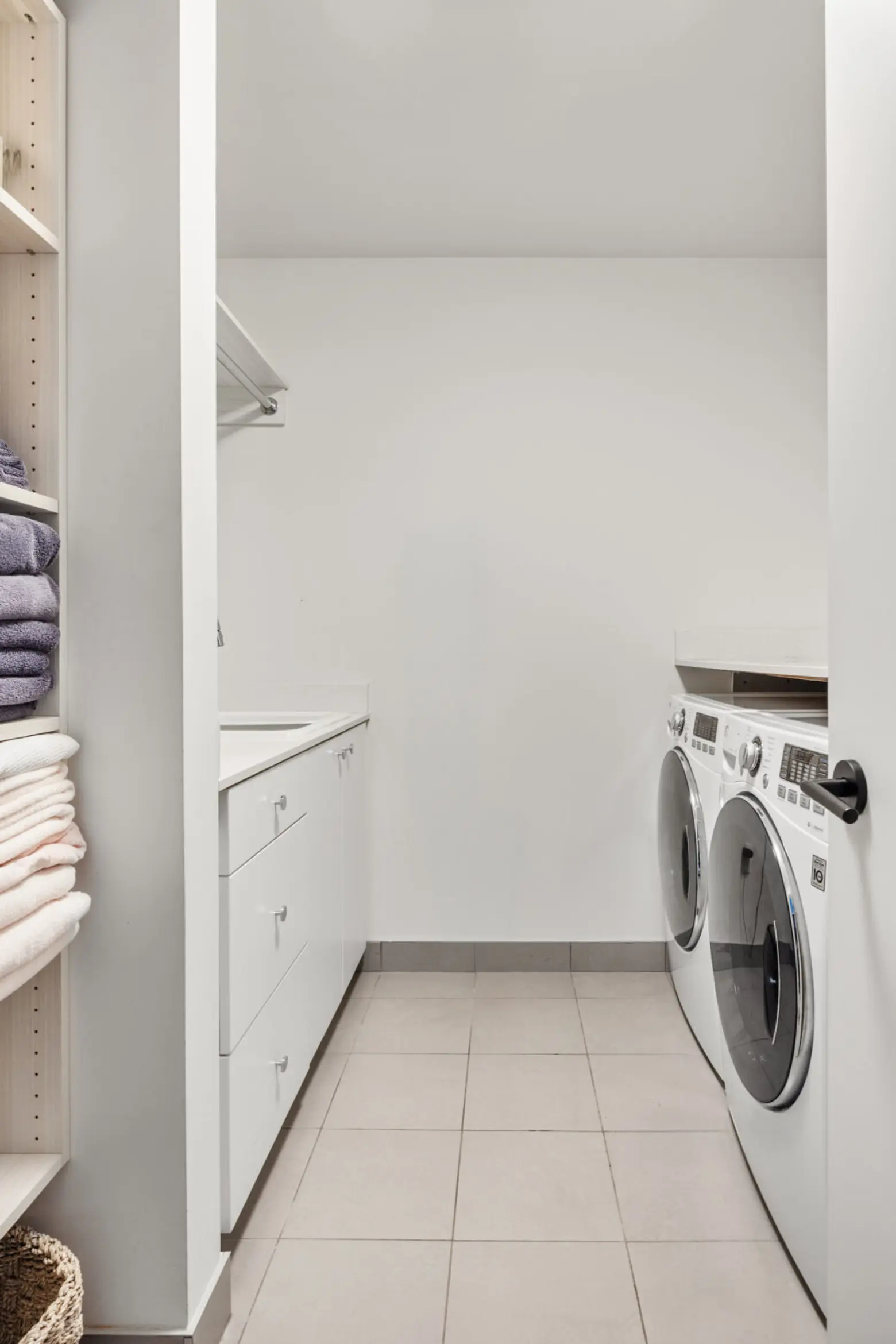
One floor up are two large bedrooms that share a large bathroom. The quiet back bedroom overlooks the community’s common green space. Also on this floor: A full-sized laundry room with a side-by-side LG washer and dryer, a utility sink, a folding counter, and storage.
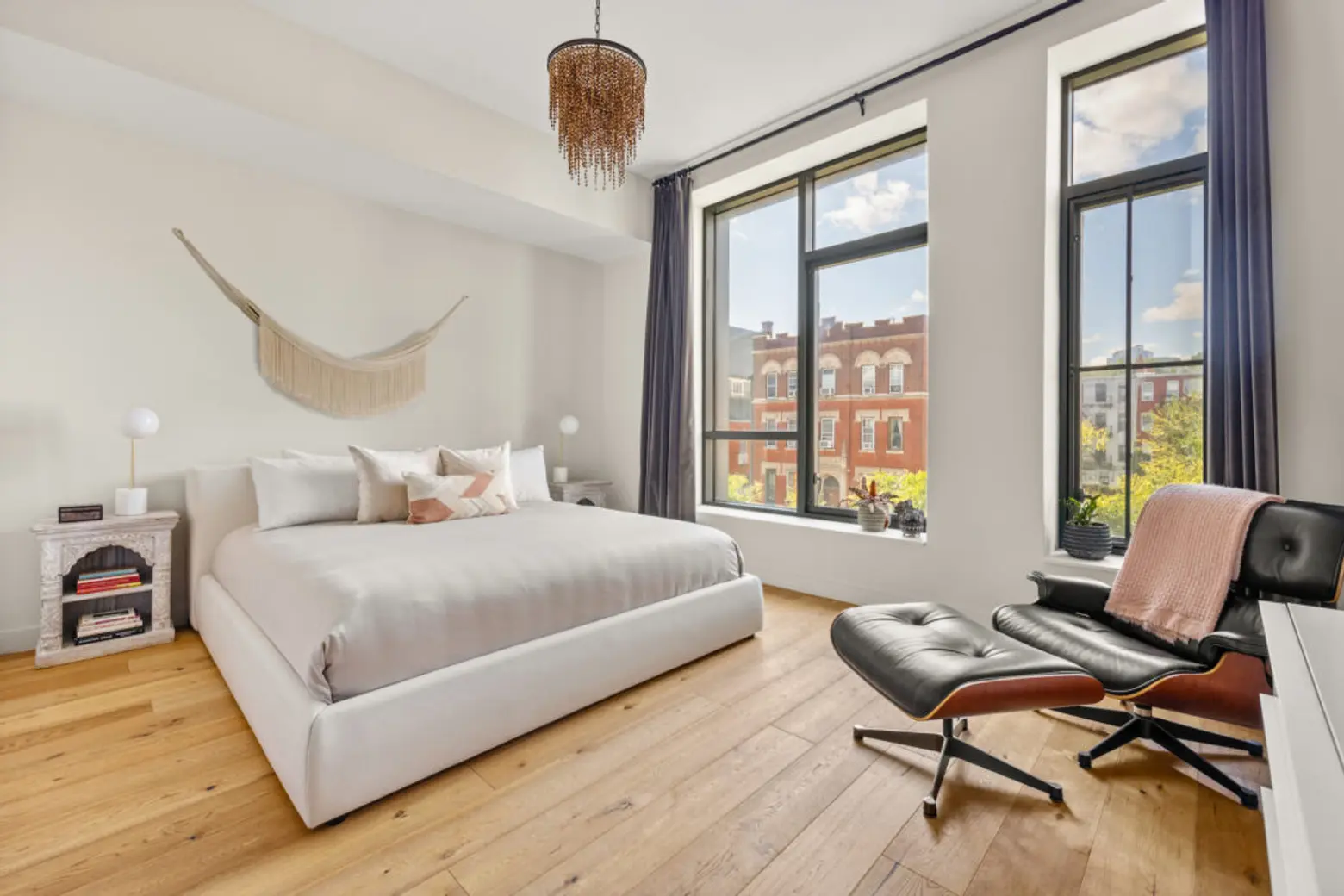

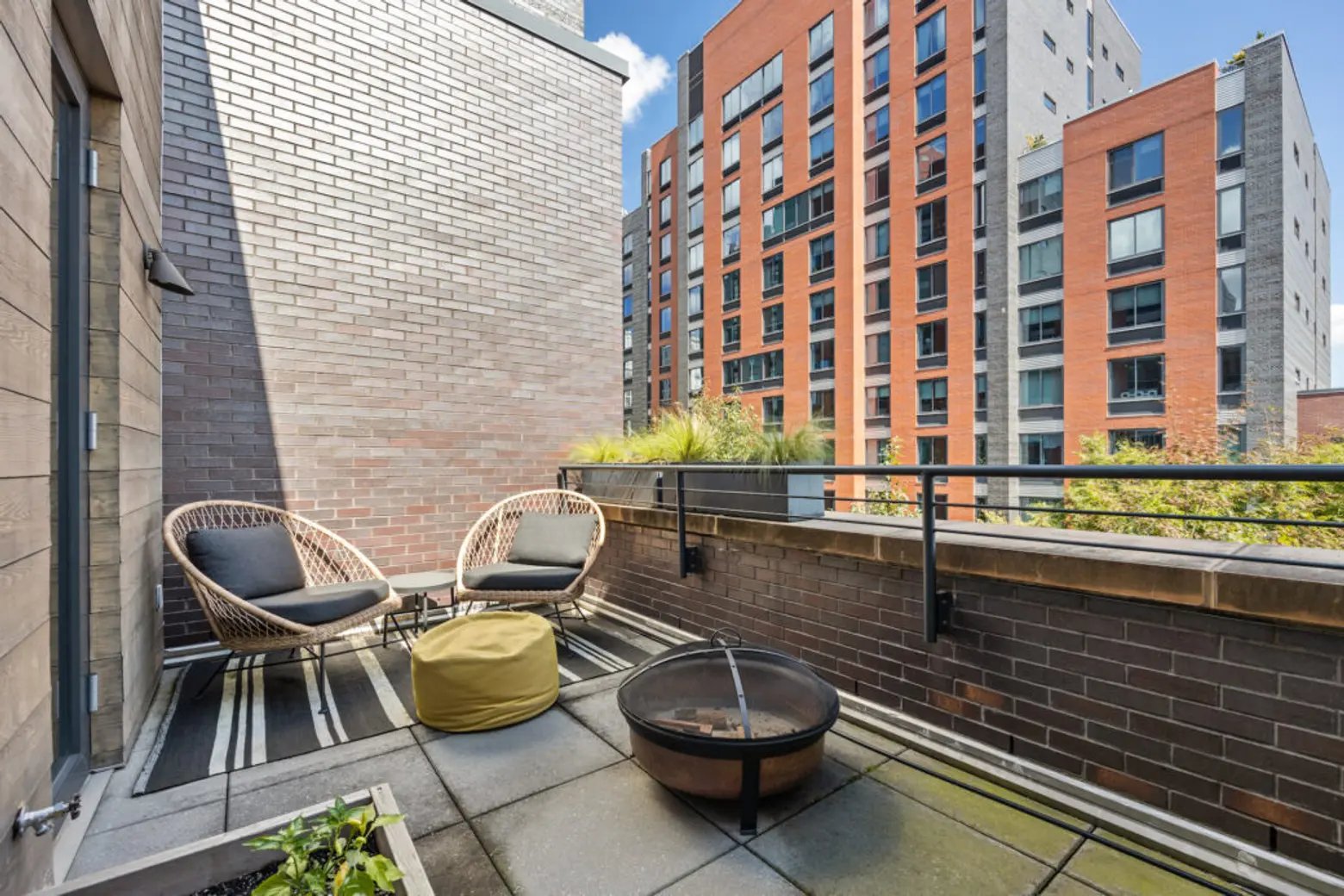
On the top floor is a sprawling primary suite featuring a luxurious marble-clad en-suite bath with a double vanity, a deep soaking tub, and radiant heated floors. A room-sized walk-in closet is customized for optimum storage, and there are two additional closets here as well. A charming roof terrace awaits just outside the bedroom.
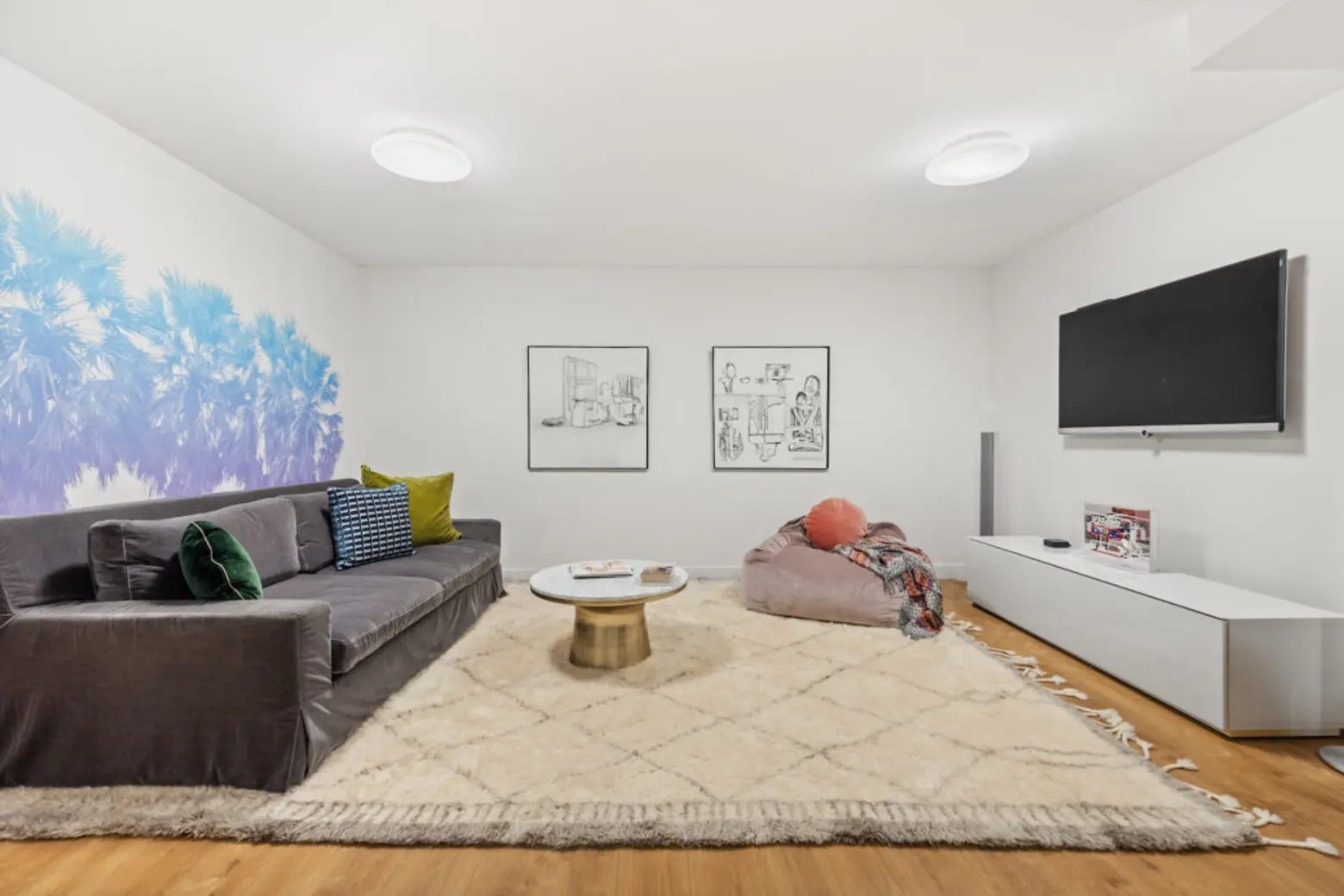

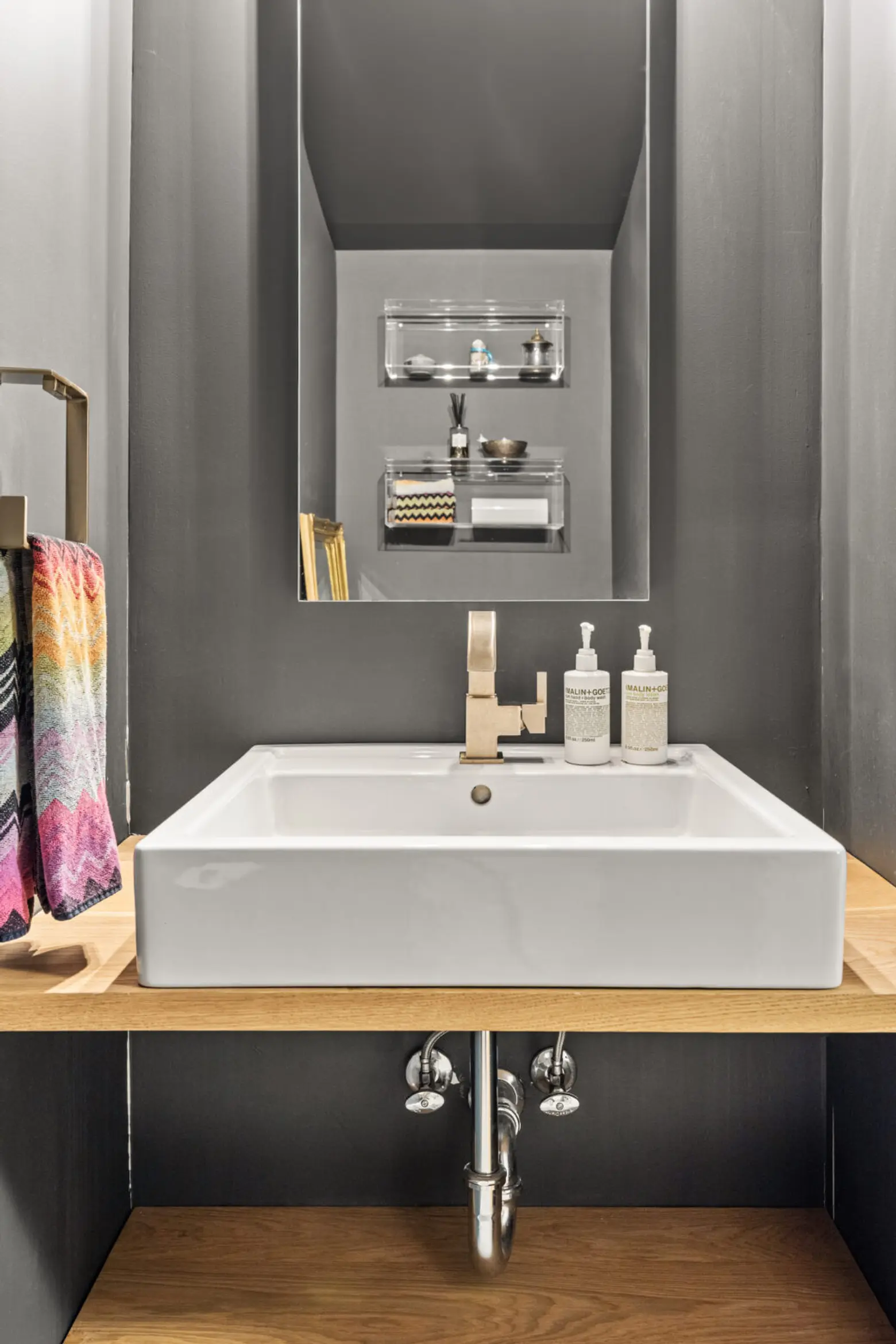
The home’s finished basement adds a considerable amount of living space, currently used as a family room and workout area. There is a powder room and storage space here as well, making it perfect for a party, guest area, or teenage refuge.
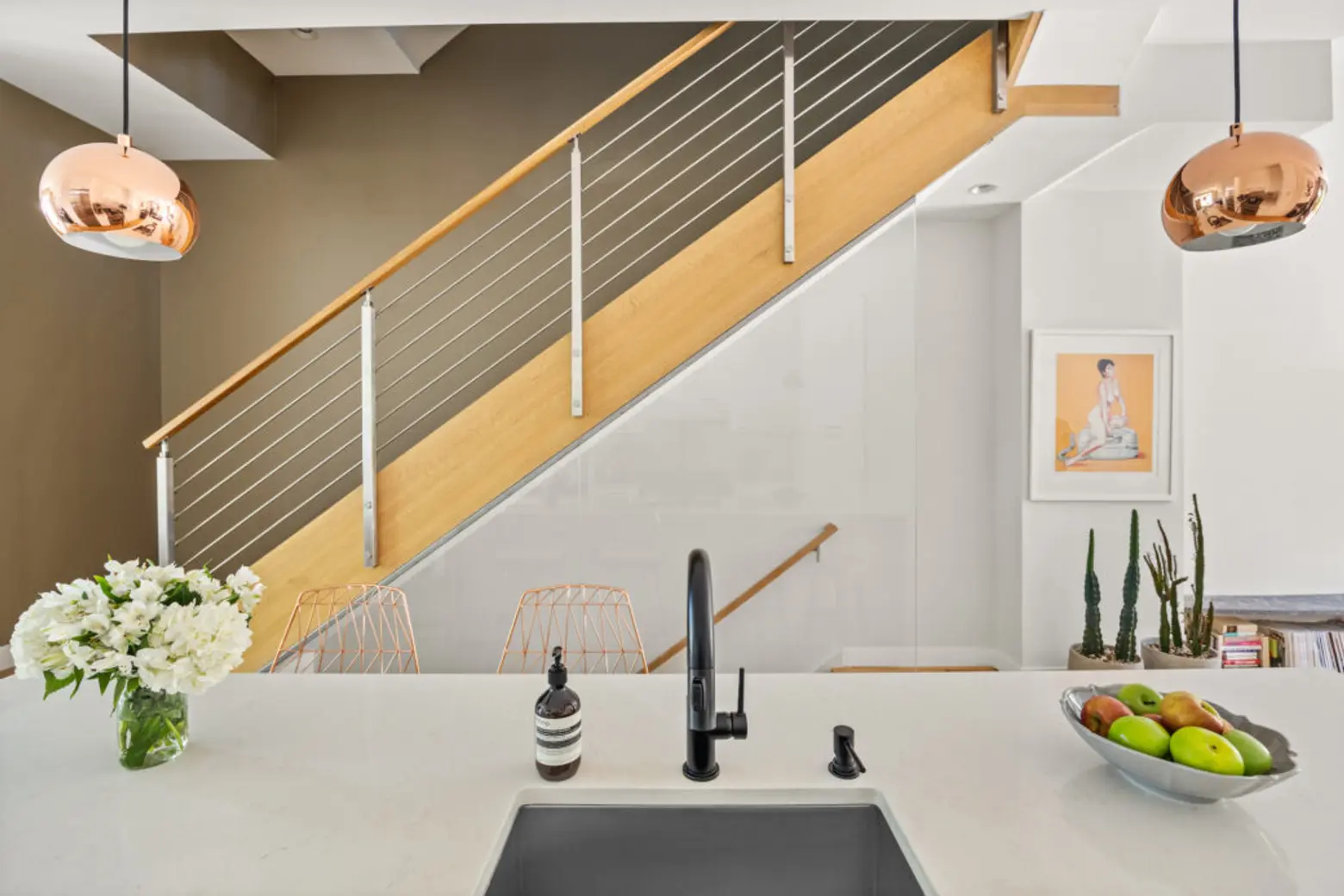
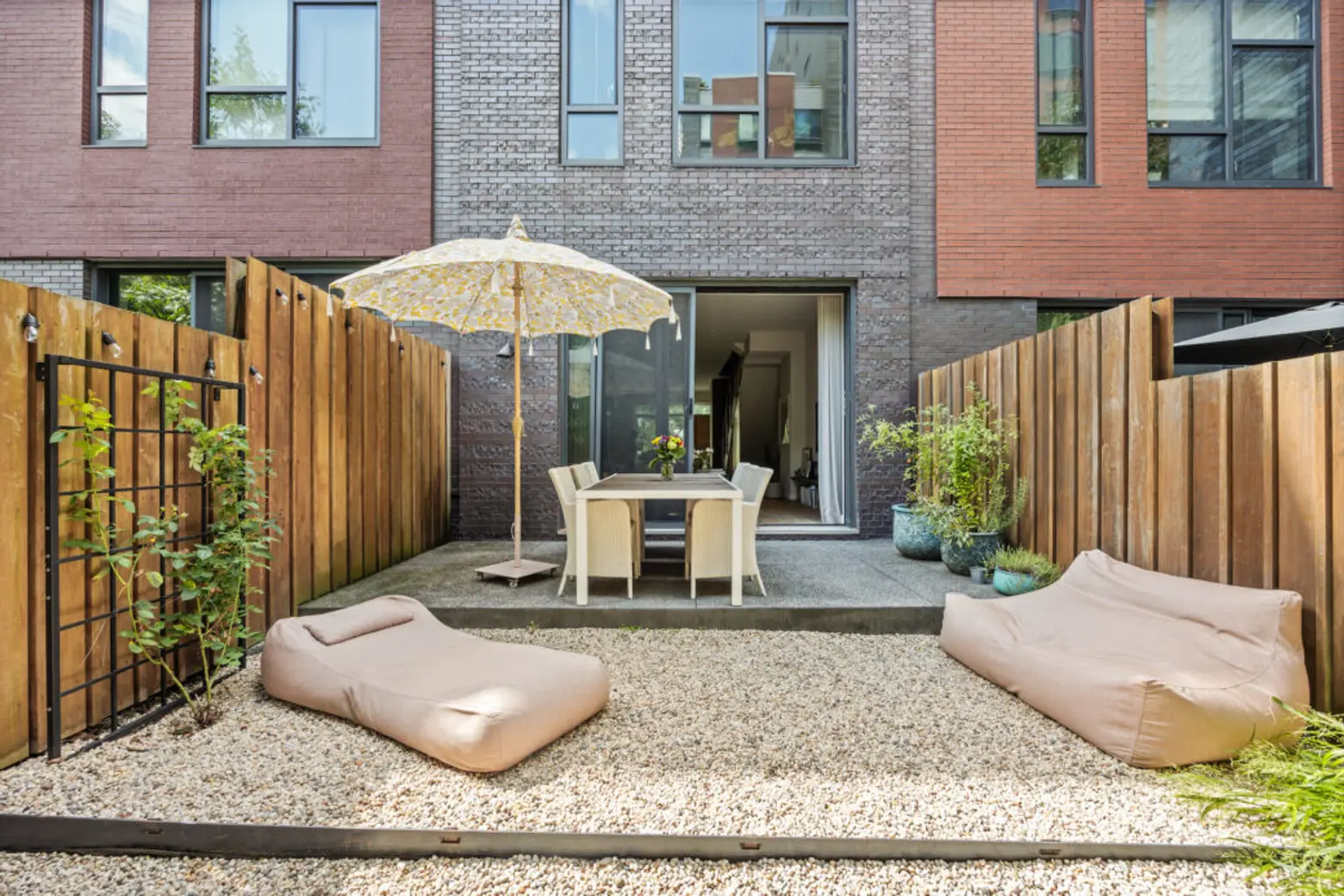
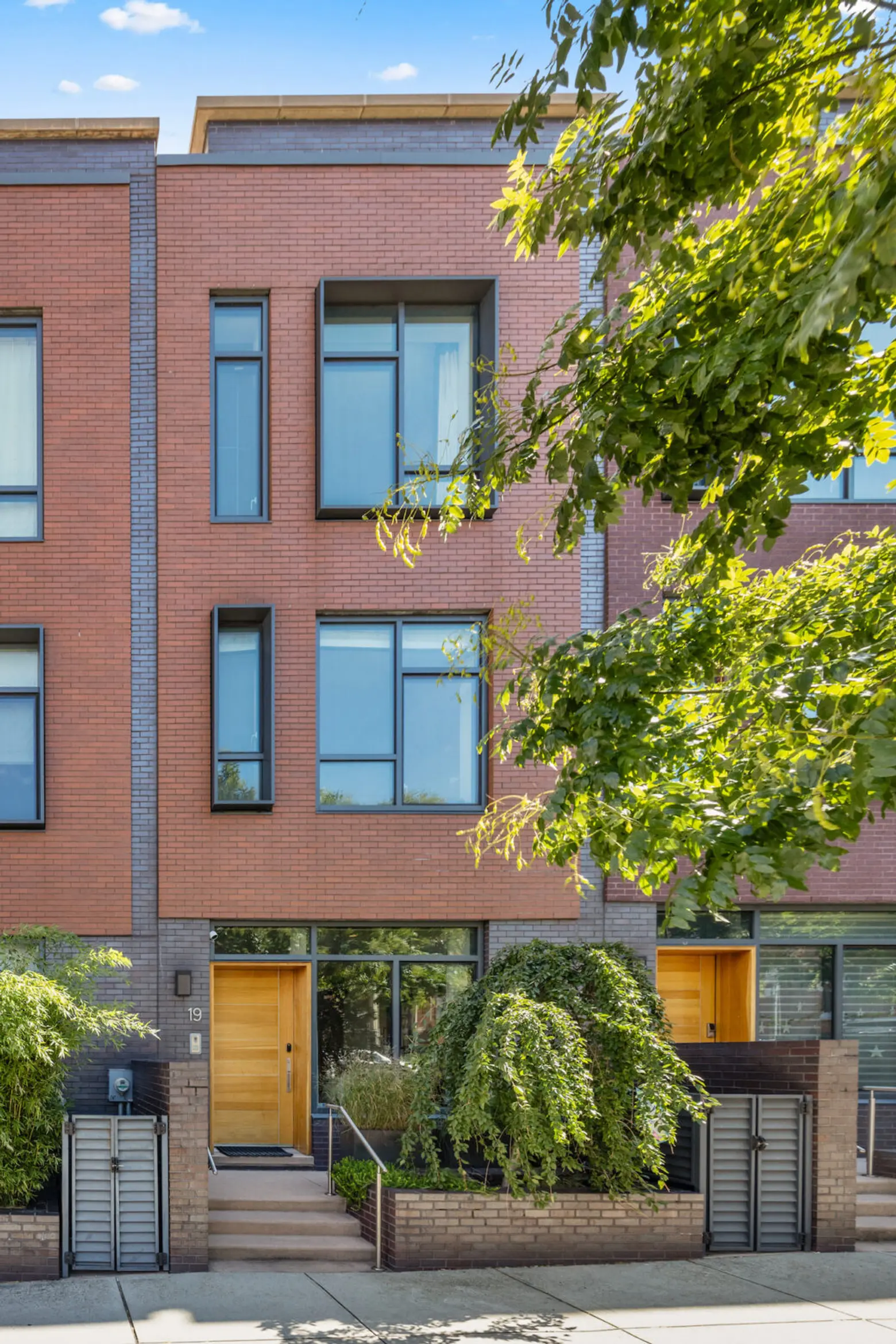
The Navy Green community offers common green space with a playground and a seating area with tables and chairs.
[Listing details: 19 Clermont Avenue at CityRealty]
[At The Corcoran Group by Kerry Sullivan, Statia Grossman and Heather McMaster]
RELATED:
- $2.2M Wallabout townhouse comes with multiple outdoor spaces and two parking spots
- Second Empire brownstone in Fort Greene has been beautifully restored for $4M
- $5M Fort Greene townhouse has three rental apartments and a luxurious owner’s duplex
- For $2.75M, this adorable Fort Greene carriage house is the perfect live/work opportunity
